Analysis of Correlation Features in Material Application for Architectural Design Based on Big Data Text Mining
Abstract
1. Introduction
2. Materials and Methods
2.1. Materials
2.1.1. Data Collection
2.1.2. Data Statistics Overview
2.2. Methods
2.2.1. Research Process and Screening Method
2.2.2. Text Mining and Vocabulary Co-Occurrence Network
3. Results and Discussion
3.1. Systematic Sorting of Material Occurrence Frequency
3.2. Overview of Material Lexical Co-Occurrence Network
3.3. Concrete, Glass, and Steel
3.4. Wood and Timber
3.5. Brick, Stone, and Metal
4. Cases of Study Program
5. Conclusions
- (1)
- Over the past ten years, the MPF of materials in architectural design has increased by 27.2%, reaching 89.6%, validating a gradual return to materiality in architectural design practice and countering the previously dominant trend towards mere visualization. From the analysis of commonalities in various materials’ co-occurrence networks, material characteristics, interactions between materials, and the presentation of architectural components emerge as three universal focal points in material applications in architectural design.
- (2)
- In architectural design, the application of wood and concrete always maintains a primary position, with their respective MPFs in 2020 reaching 73.7% and 62.9%, nearly twice that of other materials. Beyond the consistent emphasis on structural functionality, the analysis of coefficients in lexical co-occurrence networks reveals that green design issues related to sustainability and energy consumption have also emerged as pivotal concerns in architectural design practices.
- (3)
- Over the past decade, the MPFs of brick and stone have grown rapidly, with respective increases of 24.3% and 11.8%. As evidenced by text network co-occurrence coefficients, brick and stone primarily respond to the locality and style of architectural design by emphasizing their inherent texture and color, thereby enhancing the spatial perception and experience within the designs.
Author Contributions
Funding
Data Availability Statement
Acknowledgments
Conflicts of Interest
References
- Frampton, K. Studies in Tectonic Culture: The Poetics of Construction in Nineteenth and Twentieth Century Architecture; Mit Press: Cambridge, MA, USA, 2001. [Google Scholar]
- Semper, G. Style in the Technical and Tectonic Arts, or, Practical Aesthetics; Getty Publications: Los Angeles, CA, USA, 2004. [Google Scholar]
- Tournikiotis, P. Adolf Loos; Princeton Architectural Press: Princeton, NJ, USA, 2002. [Google Scholar]
- Bohnenberger, S. Material Exploration and Engagement: Strategies for Investigating How Multifunctional Materials Can Be Used as Design Drivers in Architecture. Ph.D. Thesis, Royal Melbourne Institute of Technology University, Melbourne, VIC, Australia, 2013. [Google Scholar]
- Weston, R. Materials, Form and Architecture; Yale University Press: New Haven, CT, USA, 2003. [Google Scholar]
- Sharp, D. Twentieth Century Architecture: A Visual History; Images Publishing: Mulgrave, Australia, 2002. [Google Scholar]
- Nicholson-Smith, D. The Production of Space; Blackwell Publishers Limited: Oxford, UK, 1991. [Google Scholar]
- Moneo, R. The Solitude of Buildings: Kenzo Tange Lecture March 9, 1985; Harvard University, Graduate School of Design: Cambridge, MA, USA, 1986. [Google Scholar]
- Stierli, M. Architecture and visual culture: Some remarks on an ongoing debate. J. Vis. Cult. 2016, 15, 311–316. [Google Scholar] [CrossRef]
- Coleman, N. Materials and Meaning in Architecture: Essays on the Bodily Experience of Buildings; Bloomsbury Publishing: London, UK, 2020. [Google Scholar]
- Peters, S. Material Revolution. In Material Revolution; Birkhäuser: Basel, Switzerland, 2012. [Google Scholar]
- Suha, O. Introduction—Regionalism within Modernism. In Regionalism in Architecture; Concept Media/The Aga Khan Award for Architecture: Singapore, 1985. [Google Scholar]
- Rezaee, R.; Brown, J.; Augenbroe, G.; Kim, J. Assessment of uncertainty and confidence in building design exploration. AI EDAM 2015, 29, 429–441. [Google Scholar] [CrossRef]
- Groat, L.N.; Wang, D. Architectural Research Methods; John Wiley & Sons: Hoboken, NJ, USA, 2013. [Google Scholar]
- Francis, M. A case study method for landscape architecture. Landsc. J. 2001, 20, 15–29. [Google Scholar] [CrossRef]
- Pearce, M.; Goel, A.K.; Kolodner, I.; Zimring, C.; Sentosa, L.; Billington, R. Case-based design support: A case study in architectural design. IEEE Expert 1992, 7, 14–20. [Google Scholar] [CrossRef]
- Gargiani, R.; Louis, I. Kahn-Exposed Concrete and Hollow Stones: 1949–1959; EPFL Press: Lausanne, Switzerland, 2014. [Google Scholar]
- Spier, S. Place, authorship and the concrete: Three conversations with Peter Zumthor. Arq Archit. Res. Q. 2001, 5, 15–36. [Google Scholar] [CrossRef][Green Version]
- Park, J.; Yoon, J.; Kim, K.-H. Critical review of the material criteria of building sustainability assessment tools. Sustainability 2017, 9, 186. [Google Scholar] [CrossRef]
- Monticelli, C.; Zanelli, A. Material saving and building component efficiency as main eco-design principles for membrane architecture: Case-studies of ETFE enclosures. Archit. Eng. Des. Manag. 2021, 17, 264–280. [Google Scholar] [CrossRef]
- Kozminska, U. Circular design: Reused materials and the future reuse of building elements in architecture. Process, challenges and case studies. In IOP Conference Series: Earth and Environmental Science; IOP Publishing: Bristol, UK, 2019; Volume 225, p. 012033. [Google Scholar]
- Ilgın, H.E. High-rise residential timber buildings: Emerging architectural and structural design trends. Buildings 2023, 14, 25. [Google Scholar] [CrossRef]
- Kieran, S.; Timberlake, J. Refabricating Architecture: How Manufacturing Methodologies Are Poised to Transform Building Construction; McGraw Hill Professional: New York, NY, USA, 2004. [Google Scholar]
- Archdaily. Available online: https://www.archdaily.com/ (accessed on 3 September 2024).
- Gooood. Available online: https://www.gooood.cn/ (accessed on 3 September 2024).
- Esen, I.; Kalaycı, P.D. Rise and functions of new media in architecture: An investigation via Archdaily. GRID Mimar. Plan. Ve Tasarım Derg. 2021, 4, 1–25. [Google Scholar] [CrossRef]
- Cimadomo, G.; García Rubio, R.; Shahdadpuri Aswani, V. Towards a (new) Architectural History for a digital age. Archdaily as a dissemination tool for architectural knowledge. In Proceedings of the Critic|All III International Conference on Architectural Design & Criticism, Madrid, Spain, 25 April 2018. [Google Scholar]
- Paananen, V.; Oppenlaender, J.; Visuri, A. Using text-to-image generation for architectural design ideation. Int. J. Archit. Comput. 2023; ahead of print. [Google Scholar] [CrossRef]
- Wastiels, L.; Wouters, I. Architects’ considerations while selecting materials. Mater. Des. 2012, 34, 584–593. [Google Scholar] [CrossRef]
- Wang, N.; Adeli, H. Sustainable building design. J. Civ. Eng. Manag. 2014, 20, 1–10. [Google Scholar] [CrossRef]
- Mahto, D.K.; Singh, L. A dive into Web Scraper world. In Proceedings of the 2016 3rd International Conference on Computing for Sustainable Global Development (INDIACom), New Delhi, India, 16–18 March 2016; pp. 689–693. [Google Scholar]
- Higuch, K. KH Coder 3. Available online: https://khcoder.net/en/ (accessed on 3 September 2024).
- Higuchi, K. KH Coder 3 Reference Manual; Ritsumeikan University: Kyoto, Japan, 2016. [Google Scholar]
- Higuchi, K. New Quantitative Text Analytical Method and KH Coder Software. Jpn. Sociol. Rev. 2017, 68, 334–350. [Google Scholar] [CrossRef]
- Koyama, Y.; Matsumoto, K. Analysis of descriptions in Autobiography of Intercultural Encounters using KH coder: The development of framework of teaching intercultural competence in EFL classes in Japan. In Proceedings of the Society for Information Technology & Teacher Education International Conference, Jacksonville, FL, USA, 17–21 March 2014; pp. 1119–1124. [Google Scholar]
- Baltranaite, E.; Povilanskas, R. Quantitative content analysis of the influence of natural factors on the competitiveness of South Baltic seaside resorts using the KH Coder 2.0 method. In Geophysical Research Abstracts; EBSCO Industries, Inc.: Birmingham, AL, USA, 2019; Volume 21. [Google Scholar]
- Niwattanakul, S.; Singthongchai, J.; Naenudorn, E.; Wanapu, S. Using of Jaccard coefficient for keywords similarity. In Proceedings of the International Multiconference of Engineers and Computer Scientists, Hong Kong, China, 13–15 March 2013; Volume 1, pp. 380–384. [Google Scholar]
- Hamers, L. Similarity measures in scientometric research: The Jaccard index versus Salton’s cosine formula. Inf. Process. Manag. 1989, 25, 315–318. [Google Scholar] [CrossRef]
- Padovan, R. Towards Universality: Le Corbusier, Mies and De Stijl; Routledge: London, UK, 2013. [Google Scholar]
- Peters, S. Material Revolution 2: New Sustainable and Multi-Purpose Materials for Design and Architecture; Walter de Gruyter: Berlin, Germany, 2014. [Google Scholar]
- Wright, F.L. Frank Lloyd Wright: An Autobiography; Pomegranate: Petaluma, CA, USA, 2005. [Google Scholar]
- Taranath, B.S. Tall Building Design: Steel, Concrete, and Composite Systems; CRC Press: Boca Raton, FL, USA, 2016. [Google Scholar]
- Simitch, A.; Warke, V. The Language of Architecture: 26 Principles Every Architect Should Know; Rockport Pub: Rockport, WA, USA, 2014. [Google Scholar]
- Niebrzydowski, W. From “as found” to bush-hammered concrete–material and texture in brutalist architecture. In IOP Conference Series: Materials Science and Engineering; IOP Publishing: Bristol, UK, 2019; Volume 471, p. 072016. [Google Scholar]
- Sadineni, S.B.; Madala, S.; Boehm, R.F. Passive building energy savings: A review of building envelope components. Renew. Sustain. Energy Rev. 2011, 15, 3617–3631. [Google Scholar] [CrossRef]
- Ragheb, A.; El-Shimy, H.; Ragheb, G. Green architecture: A concept of sustainability. Procedia-Soc. Behav. Sci. 2016, 216, 778–787. [Google Scholar] [CrossRef]
- Kibert, C.J. Sustainable Construction: Green Building Design and Delivery; John Wiley & Sons: Hoboken, NJ, USA, 2016. [Google Scholar]
- Ishida, A. Blurred Transparencies in Contemporary Glass Architecture: Material, Culture, and Technology; Routledge: London, UK, 2020. [Google Scholar]
- Flack, R.W.; Ross, B.J. Evolution of architectural floor plans. In Proceedings of the European Conference on the Applications of Evolutionary Computation, Torino, Italy, 27–29 April 2011; pp. 313–322. [Google Scholar]
- Boake, T.M. Architecturally Exposed Structural Steel: Specifications, Connections, Details; Birkhäuser: Basel, Switzerland, 2015. [Google Scholar]
- Blanchet, P.; Perez, C.; Cabral, M.R. Wood Building Construction: Trends and Opportunities in Structural and Envelope Systems. Curr. For. Rep. 2024, 10, 21–38. [Google Scholar] [CrossRef]
- Mayo, J. Solid Wood: Case Studies in Mass Timber Architecture, Technology and Design; Routledge: London, UK, 2015. [Google Scholar]
- Unterrainer, W. Wood: A sustainable building material. In Proceedings of the 6th Annual International Conference on Architecture and Civil Engineering (ACE 2018), Singapore, 14–15 May 2018; pp. 14–15. [Google Scholar]
- Ching, F.D. Architecture: Form, Space, and Order; John Wiley & Sons: Hoboken, NJ, USA, 2023. [Google Scholar]
- Li, Y.; Wu, T.; Li, X. Analysis of the Expressive Power of Brick Building in the Local Landscape. In Proceedings of the 5th International Conference on Arts, Design and Contemporary Education (ICADCE 2019), Moscow, Russia, 14–16 May 2019; pp. 372–380. [Google Scholar]
- Naquin, S. The material manifestations of regional culture. J. Chin. Hist. 2019, 3, 363–379. [Google Scholar] [CrossRef]
- Almssad, A.; Almusaed, A.; Homod, R.Z. Masonry in the context of sustainable buildings: A review of the brick role in architecture. Sustainability 2022, 14, 14734. [Google Scholar] [CrossRef]
- Vijayan, D.; Mohan, A.; Revathy, J.; Parthiban, D.; Varatharajan, R. Evaluation of the impact of thermal performance on various building bricks and blocks: A review. Environ. Technol. Innov. 2021, 23, 101577. [Google Scholar] [CrossRef]
- Forty, A. Words and Buildings: A Vocabulary of Modern Architecture; Thames & Hudson: London, UK, 2000. [Google Scholar]
- Yglesias, C. The Innovative Use of Materials in Architecture and Landscape Architecture: History, Theory and Performance; McFarland: Jefferson, NC, USA, 2014. [Google Scholar]
- Merrill, G.P. Stones for Building and Decoration; J. Wiley: Hoboken, NJ, USA, 1891. [Google Scholar]
- Erdinç, S.Y. A timeless journey of strength and beauty: The potentials of the use of stone in architecture. J. Des. Resil. Archit. Plan. 2023, 4, 317–338. [Google Scholar] [CrossRef]
- Ashby, M.F.; Johnson, K. Materials and Design: The Art and Science of Material Selection in Product Design; Butterworth-Heinemann: Oxford, UK, 2013. [Google Scholar]
- González, M.F. LocHal Library. 2019. Available online: https://www.archdaily.com/909540/lochal-library-mecanoo-plus-civic-architects-plus-braaksma-and-roos-architectenbureau?ad_source=search&ad_medium=projects_tab (accessed on 3 September 2024).
- Bo, Z.; Qingfan, Z. Home of Hand-craft Experiments. 2021. Available online: https://www.gooood.cn/home-of-hand-craft-experiments-china-by-atelier-zz.htm (accessed on 3 September 2024).
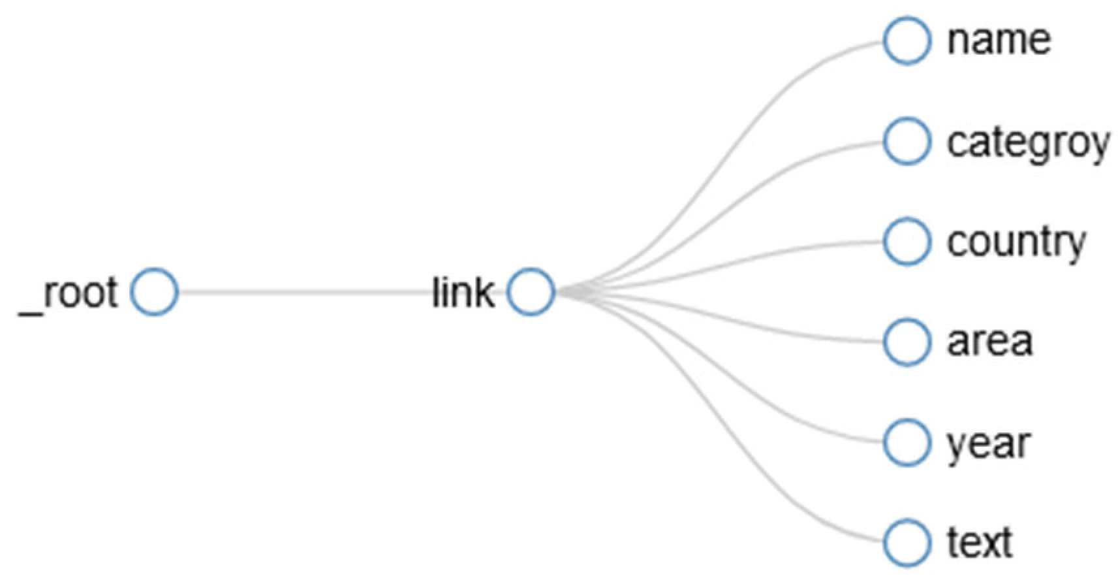

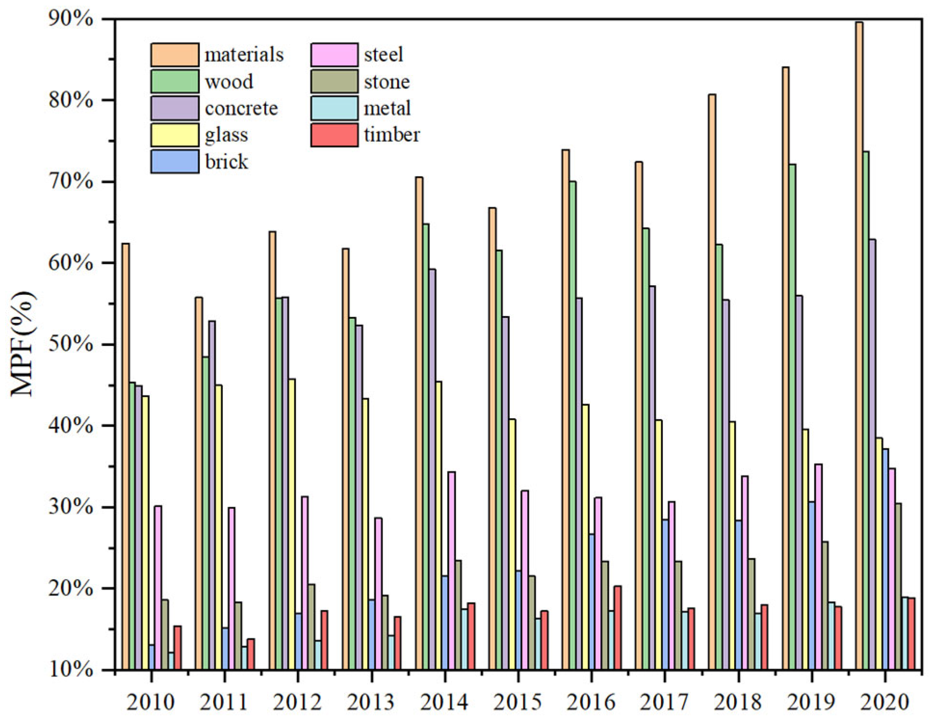
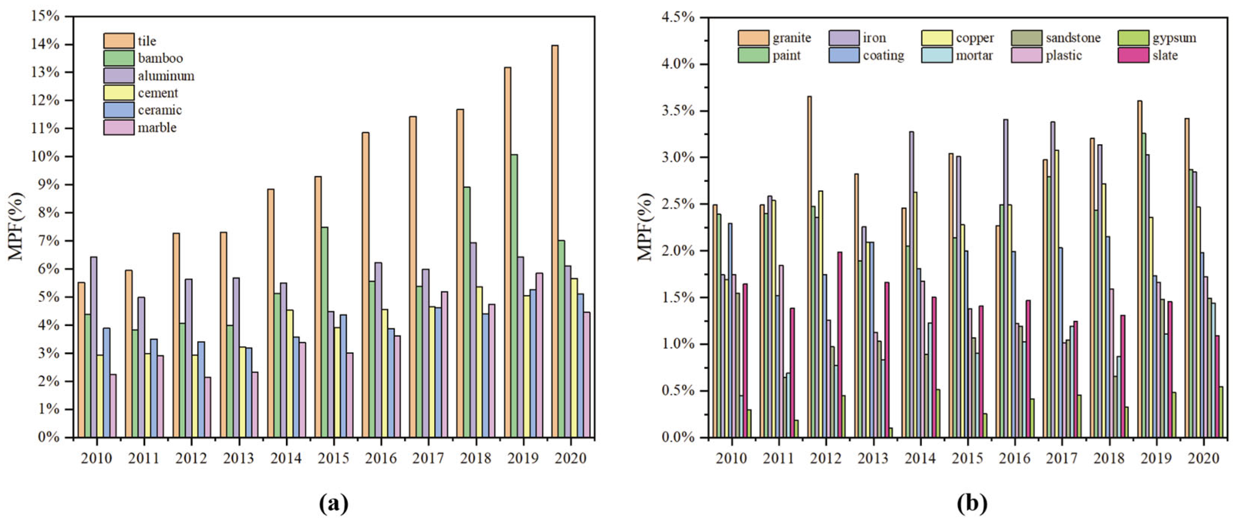

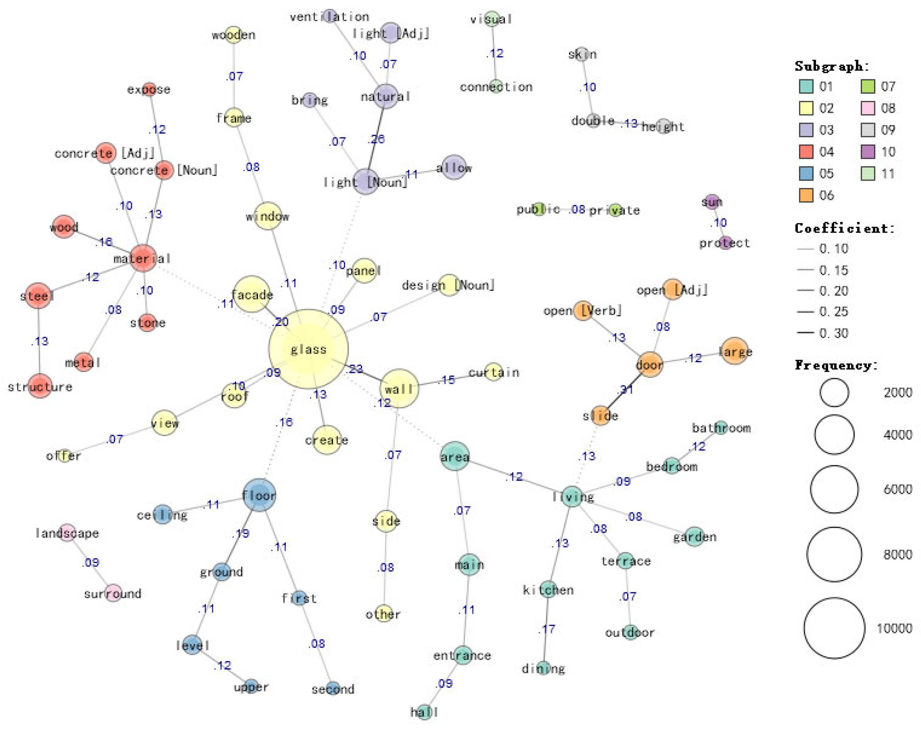
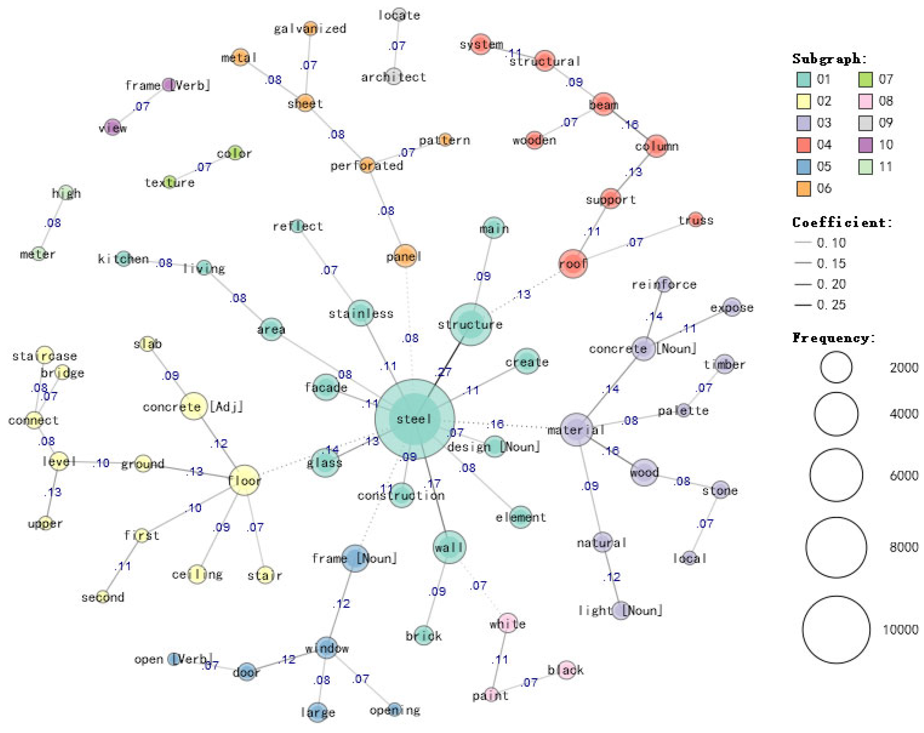
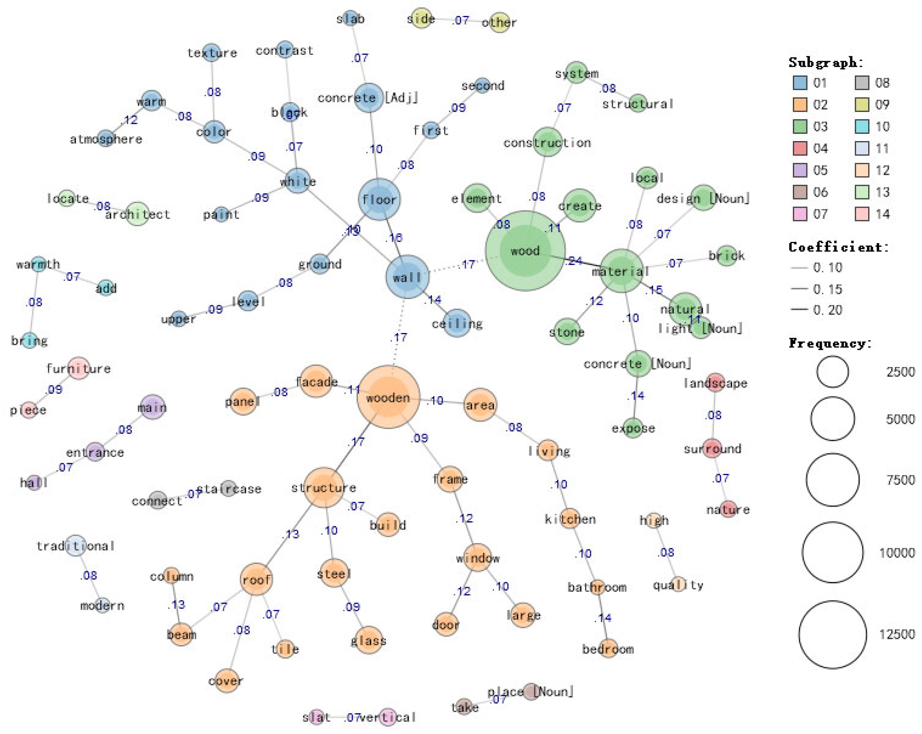
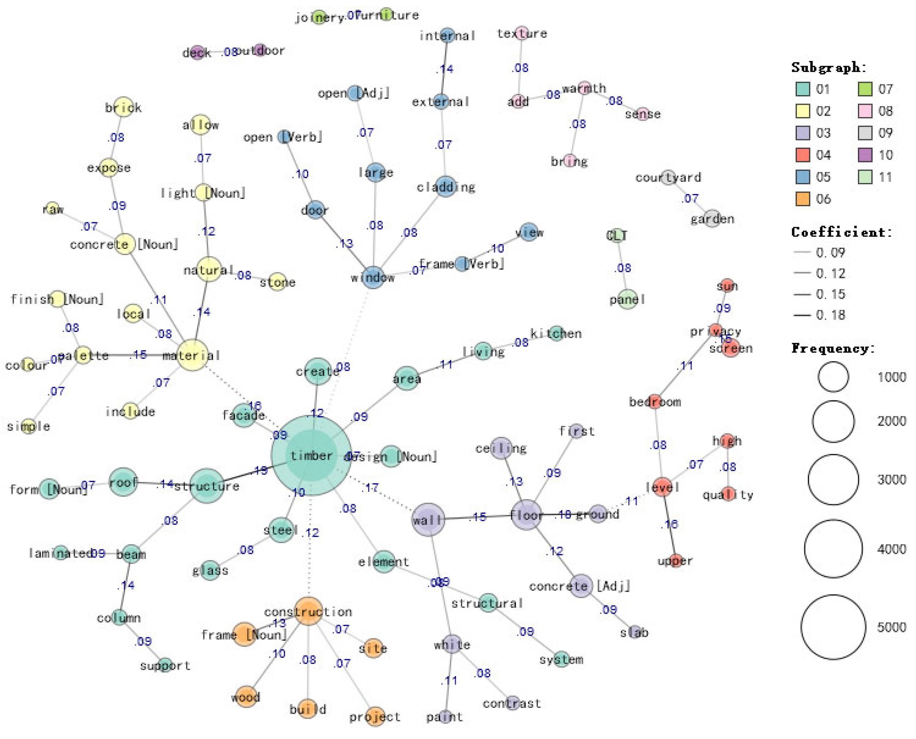
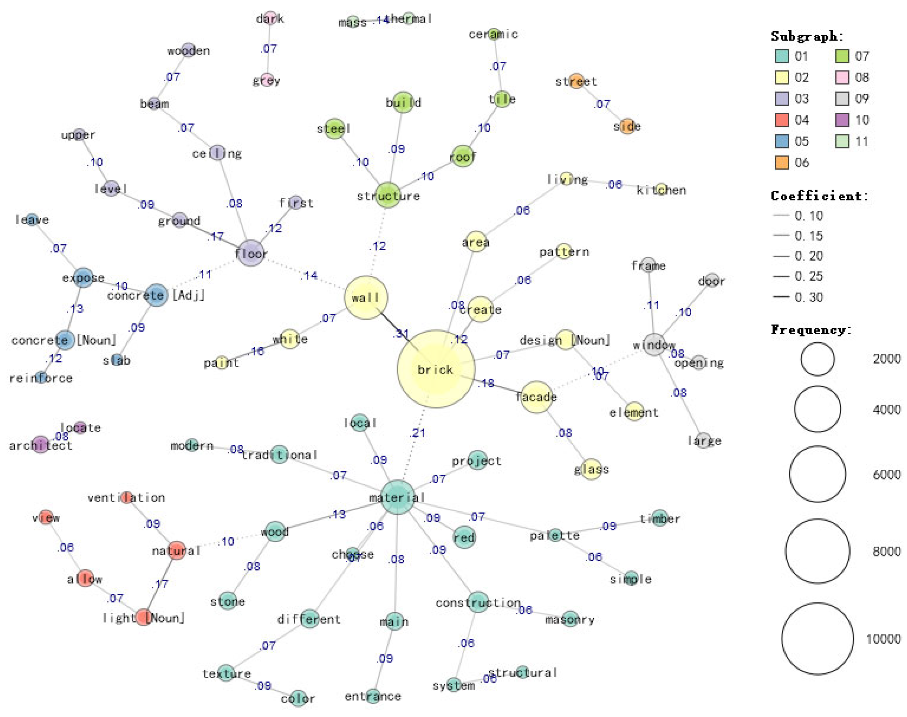
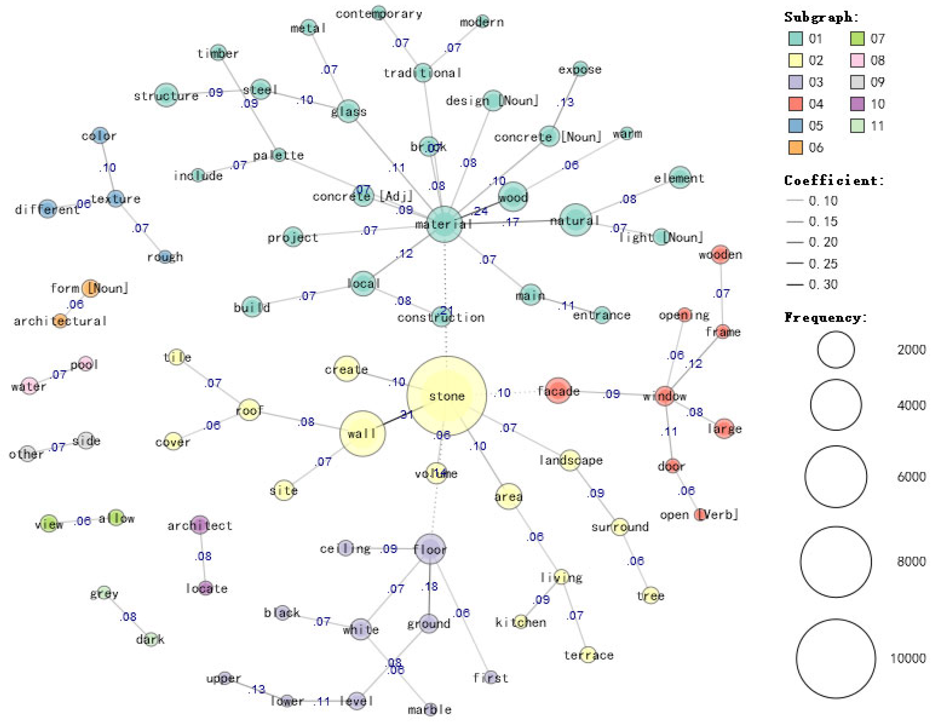
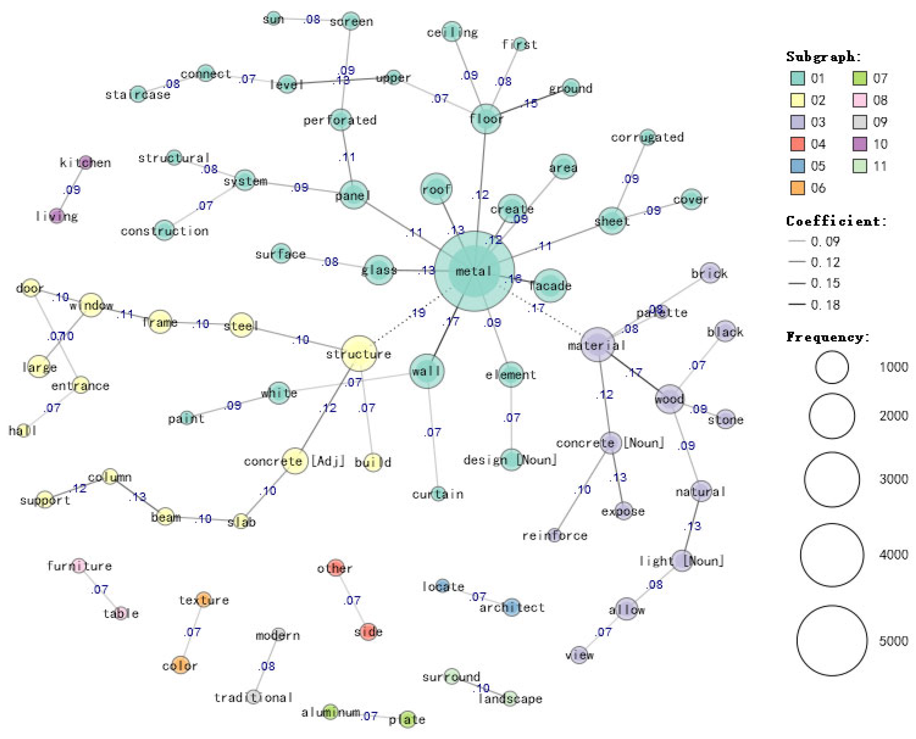
| Year | Scraped Sample Size | Total Sample Size | Efficiency |
|---|---|---|---|
| 2010 | 2008 | 2016 | 99.60% |
| 2011 | 2167 | 2179 | 99.40% |
| 2012 | 2464 | 2510 | 98.17% |
| 2013 | 3012 | 3168 | 95.08% |
| 2014 | 2929 | 2990 | 97.96% |
| 2015 | 3452 | 3559 | 96.99% |
| 2016 | 3610 | 3784 | 95.40% |
| 2017 | 3939 | 4055 | 97.14% |
| 2018 | 4275 | 4405 | 97.05% |
| 2019 | 4327 | 4385 | 98.81% |
| 2020 | 3481 | 3558 | 97.84% |
| Materials | Text Units (Number) | Co-Occurrence Vocab (Number) | Main Topic Groups (Number) | Scattered Word Groups (Number) | Main Word Group Prop |
|---|---|---|---|---|---|
| Wood | 22,259 | 79 | 3 | 11 | 68.3% |
| Concrete | 19,715 | 68 | 3 | 8 | 73.5% |
| Glass | 14,862 | 65 | 6 | 5 | 83.1% |
| Steel | 11,480 | 71 | 7 | 4 | 88.7% |
| Brick | 8820 | 72 | 7 | 4 | 88.9% |
| Stone | 8250 | 76 | 4 | 7 | 78.9% |
| Timber | 6258 | 81 | 6 | 5 | 84.0% |
| Metal | 5809 | 75 | 3 | 8 | 78.7% |
Disclaimer/Publisher’s Note: The statements, opinions and data contained in all publications are solely those of the individual author(s) and contributor(s) and not of MDPI and/or the editor(s). MDPI and/or the editor(s) disclaim responsibility for any injury to people or property resulting from any ideas, methods, instructions or products referred to in the content. |
© 2024 by the authors. Licensee MDPI, Basel, Switzerland. This article is an open access article distributed under the terms and conditions of the Creative Commons Attribution (CC BY) license (https://creativecommons.org/licenses/by/4.0/).
Share and Cite
Yi, T.; Liou, S.-R.; Tai, J.; Zhou, J. Analysis of Correlation Features in Material Application for Architectural Design Based on Big Data Text Mining. Buildings 2024, 14, 2832. https://doi.org/10.3390/buildings14092832
Yi T, Liou S-R, Tai J, Zhou J. Analysis of Correlation Features in Material Application for Architectural Design Based on Big Data Text Mining. Buildings. 2024; 14(9):2832. https://doi.org/10.3390/buildings14092832
Chicago/Turabian StyleYi, Teng, Shuenn-Ren Liou, Jie Tai, and Jie Zhou. 2024. "Analysis of Correlation Features in Material Application for Architectural Design Based on Big Data Text Mining" Buildings 14, no. 9: 2832. https://doi.org/10.3390/buildings14092832
APA StyleYi, T., Liou, S.-R., Tai, J., & Zhou, J. (2024). Analysis of Correlation Features in Material Application for Architectural Design Based on Big Data Text Mining. Buildings, 14(9), 2832. https://doi.org/10.3390/buildings14092832





