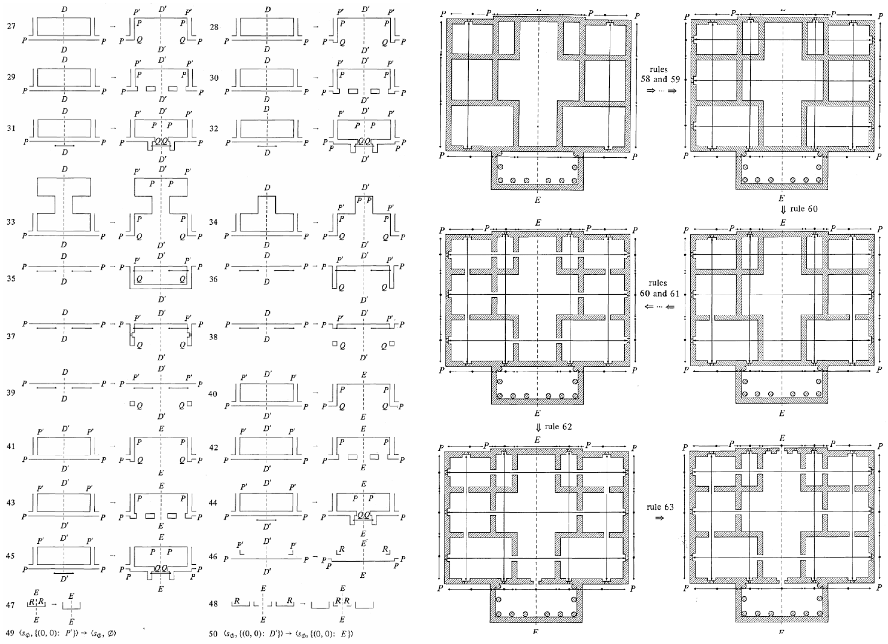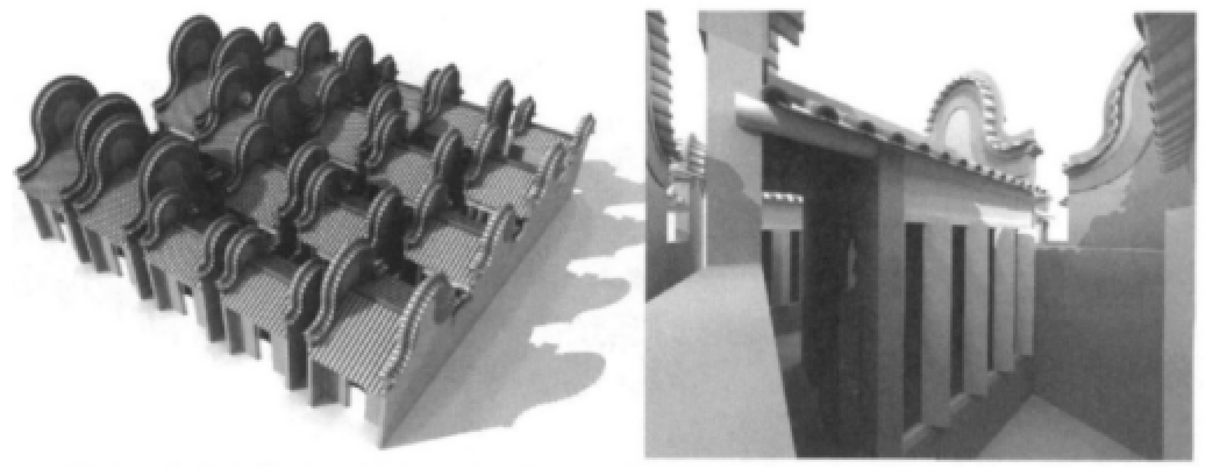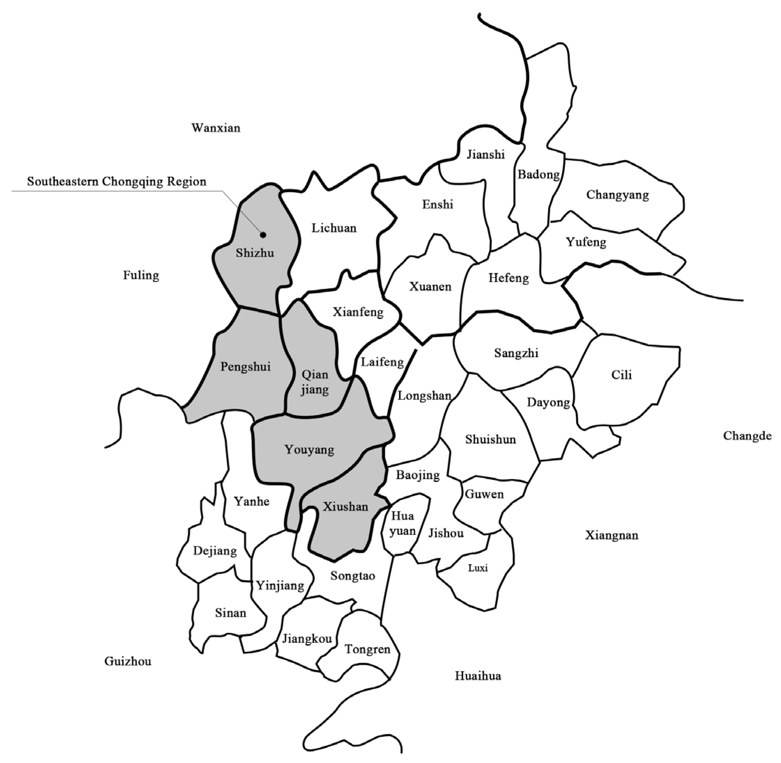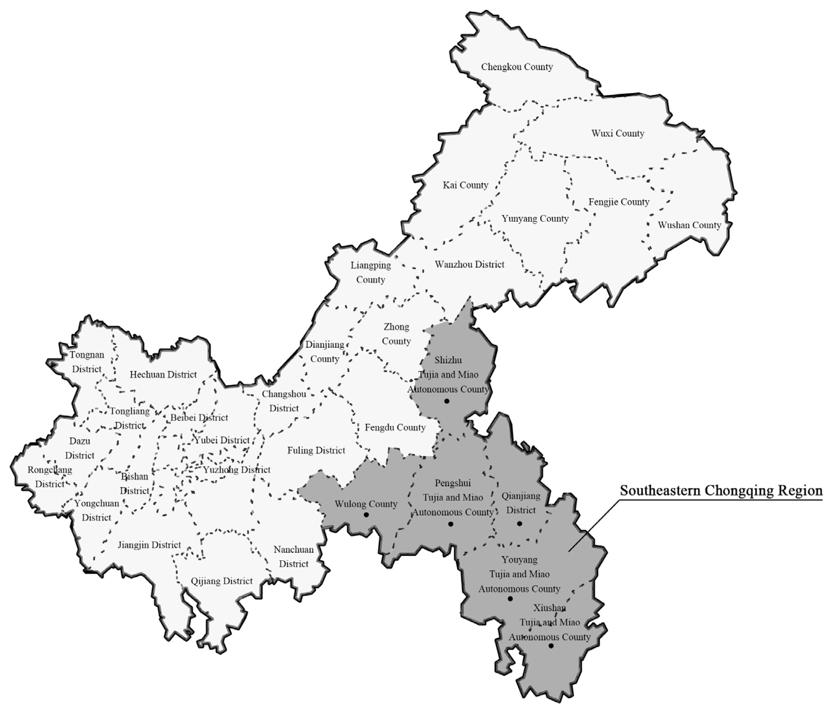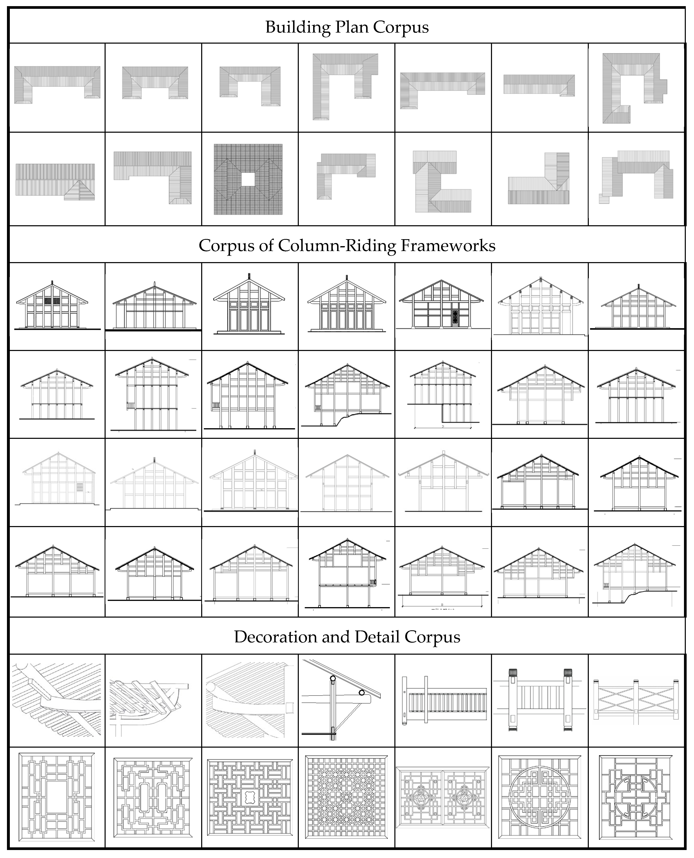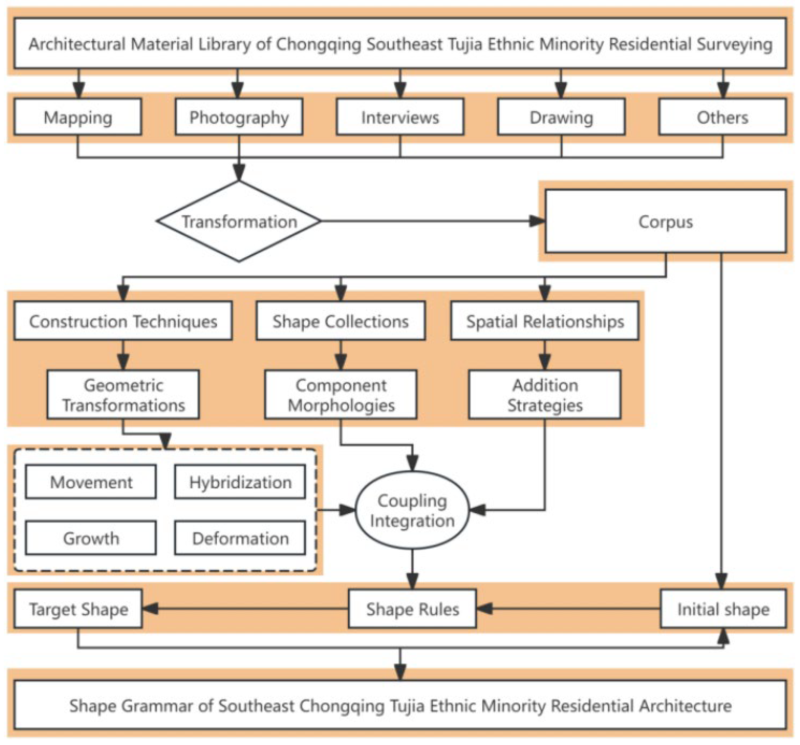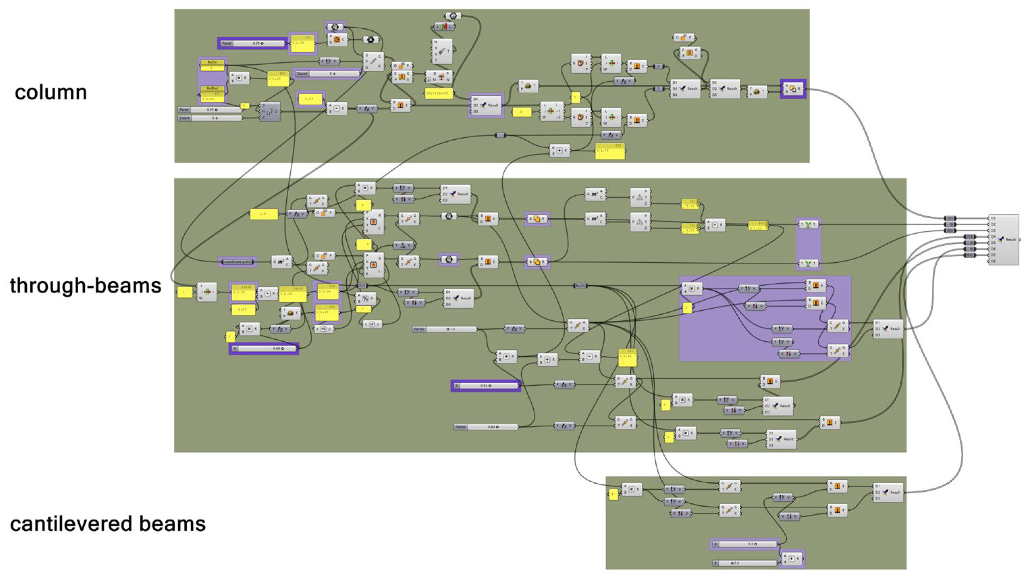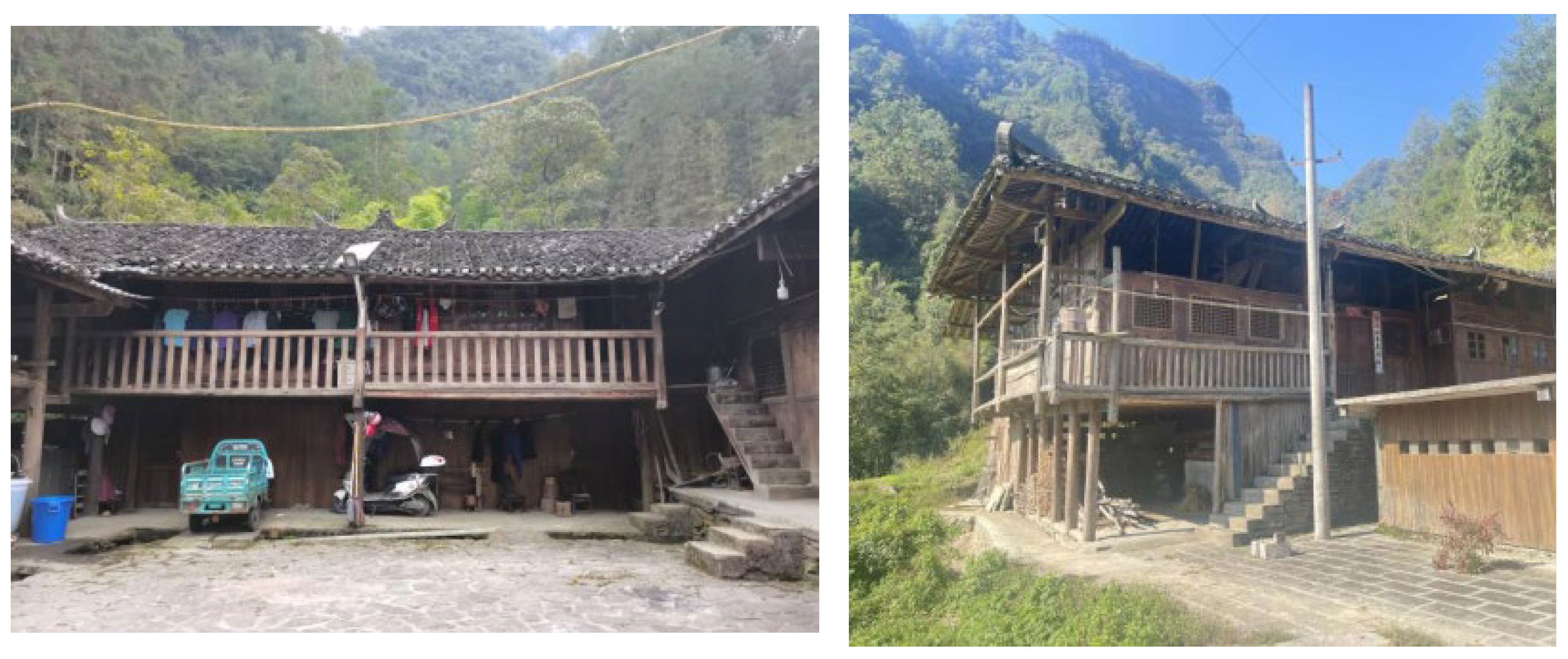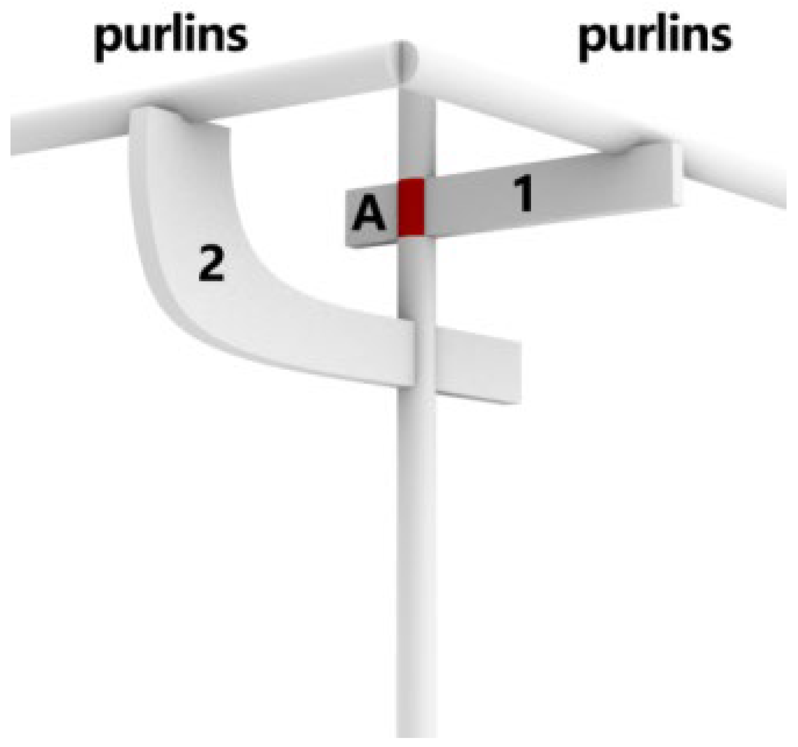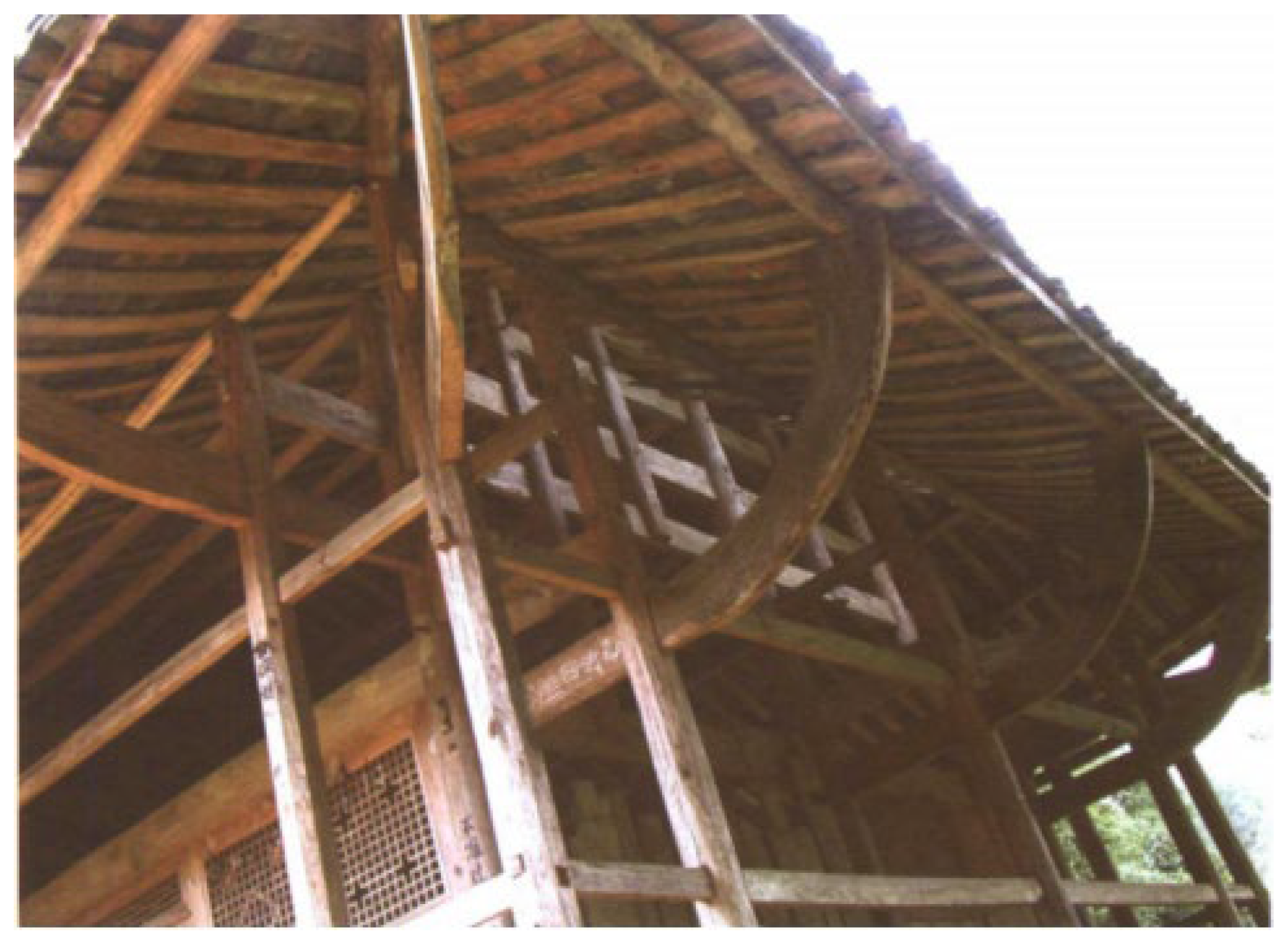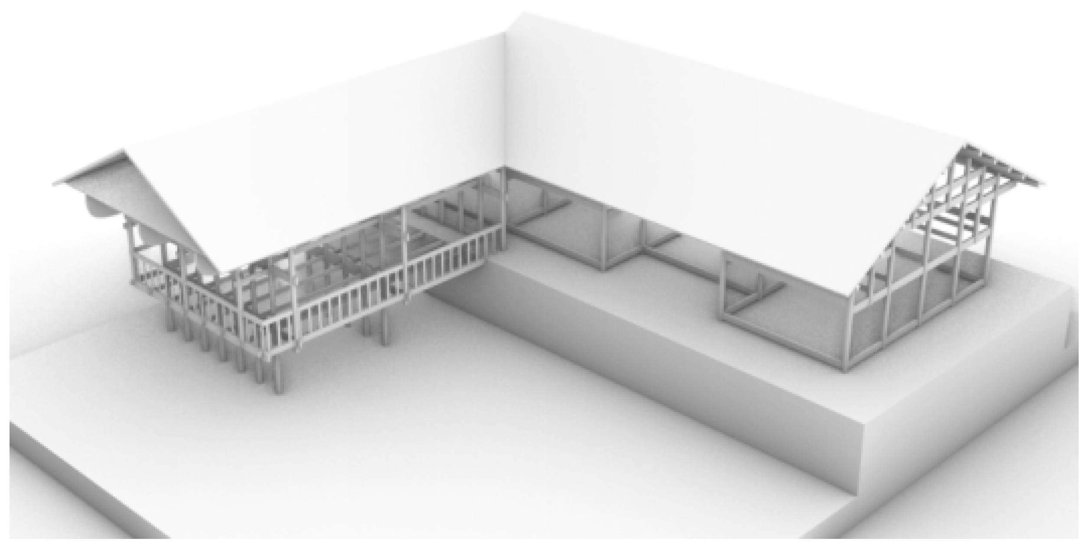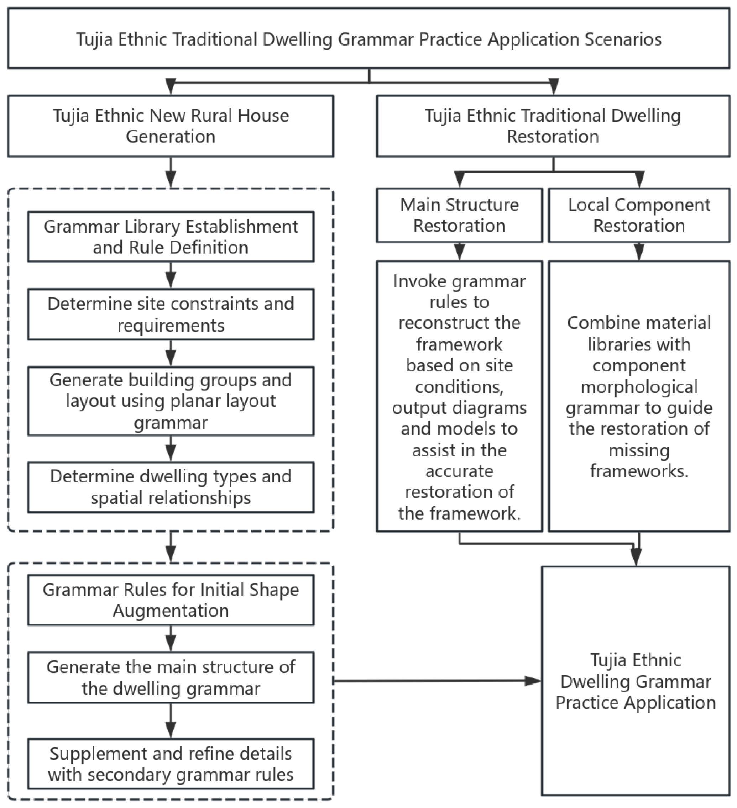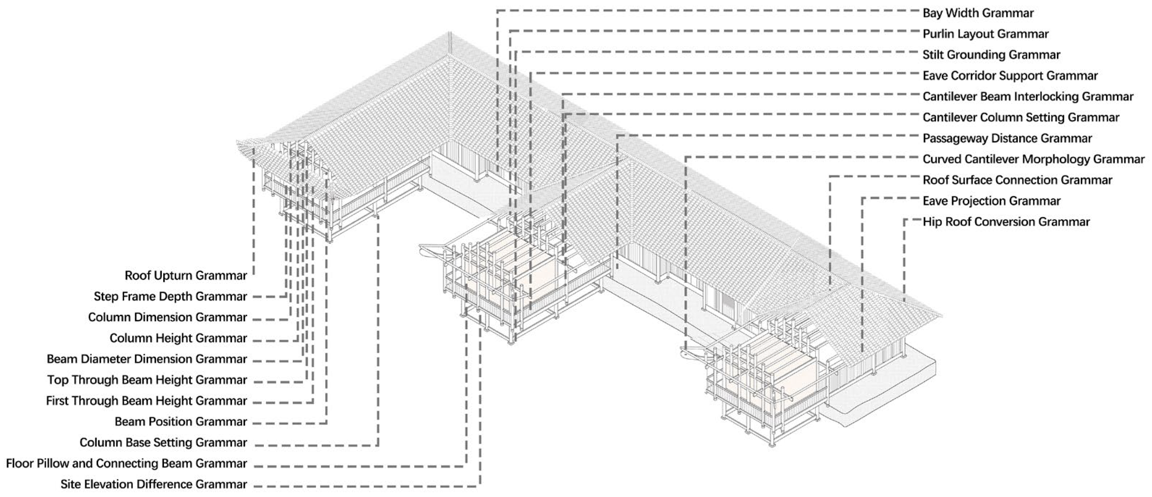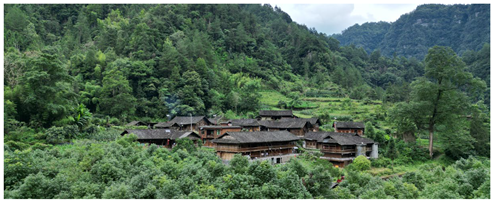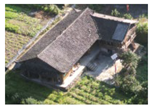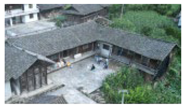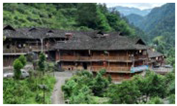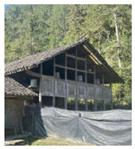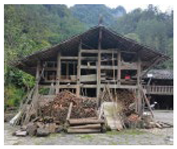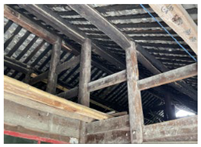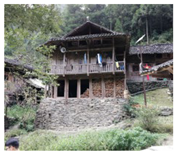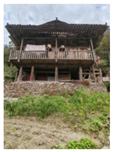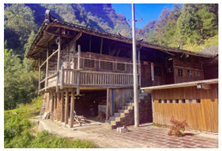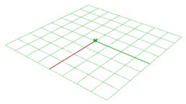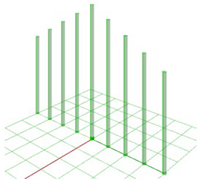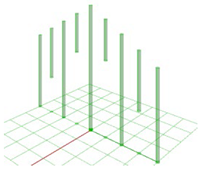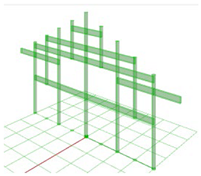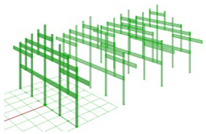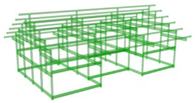Abstract
The Tujia ethnic group is one of the major ethnic groups in China, with a long history and abundant cultural heritage. As a distinctive architectural style, Tujia dwellings have evolved over thousands of years, developing a wealth of construction techniques and embodying the wisdom of local craftsmen. These construction techniques are a valuable asset of Tujia folk dwellings but still rely on the oral tradition among craftsmen. Therefore, it is extremely valuable for enriching the world’s architectural system and heritage inheritance to refine these techniques and transform them into regularized digital properties. The “L”-shaped system of Tujia houses is the most common type of Tujia house, featuring both the main house and the wing house, and can distinctly represent the construction technology and style characteristics of Tujia houses. The grammar of “L”-shaped houses is the core part of the grammar of Tujia houses and is also important for analyzing and inheriting the construction technology of Tujia houses. Shape grammar is an analytical method centered on the refinement of rules. This paper takes advantage of its ability to analyze and refine rules, and based on the rich Tujia architectural material library, it summarizes the corpus and refines the grammatical rules of “Generation of the main structure framework”, “Roof truss conversion and support”, “Side houses and stilted structures”, and “Cantilevered elements and corners” into four dimensions, along with many detailed grammars. These rules are transformed into a programming language and parameterized toolkit, providing a detailed summary of the construction logic and techniques. Ultimately, an “L”-shaped construction grammar for Tujia traditional dwellings has been proposed, and with the help of software tools such as Grasshopper, the digital regeneration has been completed.
1. Introduction
1.1. Tujia Construction Techniques
Chinese traditional houses are residential buildings with regional or national characteristics created and inherited by people of various ethnic groups in the process of long history and development, which have formed a rich variety of architectural forms due to the differences in climate, geographic environment, resources, and culture of different places [1,2], which vividly reflects the relationship between human beings and nature in harmonious coexistence, and the connotation of which can be replaced by “vernacular architecture”. Chinese traditional houses are inherited in the context of traditional production and life, usually built by craftsmen and hosts and using local materials and traditional crafts, with strong regional and national characteristics. Traditional houses are directly related to people’s households or family residences, and over the past thirty years, academic research on vernacular architecture has been fruitful [3,4,5].
Compared with different types of residential writings and theses at various stages, it is demonstrated that the research results become constantly enriched, research perspectives become constantly updated, and disciplinary methods become constantly diversified. The research on vernacular architecture has entered into a multi-faceted and multi-disciplinary comprehensive research, and its research methodology covers architecture, urban and rural planning, landscape architecture, and other disciplines; the breadth of the research involves sociology, economics, human geography, design, esthetics, computer science, and other disciplines; and it is also an important part of the contemporary “discipline of human habitat science” and its methodological system.
Tujia folk dwellings are one of the ancient ethnic groups of the Chinese nation, widely distributed in the southeast of Chongqing, northwestern Hubei, and western Hunan, and have an extremely important position in the history of the development of the Chinese nation as well as in the historiography of Chinese architecture [6]. Tujia settlements and architectural form types are influenced by different geographic spaces, production, and lifestyles and interact and penetrate with Han and Miao cultures, forming a building system with strong national characteristics and rich regional characteristics, which is of typical significance for the study of national architectural historiography and the development and evolution of settlements. The construction technology is the most valuable property of the Tujia folk houses and the core of the folk house architectural inheritance, among which, the construction technology of stilted building has been selected into China’s national intangible cultural heritage list and the national traditional craft revitalization catalog. In view of the lack of traditional genes and the disconnection between design and construction in Tujia residential architecture, this study will focus on the systematic integration of traditional architectural construction and formal language theory and knowledge system and will start from the excavation of Tujia traditional construction wisdom, the construction of translation theory and method, the integration of grammar, and the digital reproduction, in order to cope with the needs of cultural inheritance and the improvement of the quality of the human environment.
1.2. Conservation Status of Tujia Folk Houses
China’s current urban and rural construction systems are vastly different, and compared with the planning, design, and construction of towns and cities in strict accordance with engineering construction standards, which ensures the quality of construction through a high degree of professional division of labor, the rural construction system in the Tujia region has long continued to imitate the self-built, artisan-organized construction model, and the construction techniques of the Tujia dwellings have accordingly relied on the oral tradition of the artisans. Therefore, with the development of rural society and economy, the change in construction system, and the extensive intervention of architectural design, local rural construction is also facing serious challenges: (1) the traditional progressive renewal of the countryside and the inheritance mode of the Tujia folk houses are gradually disintegrating; (2) the local rural buildings are large in volume and wide in scope, and the translation of the national architectural forms to modern farmhouses is lacking, which is difficult to be realized with the general design standard and normative system; (3) the urban architectural design methods and technologies cannot be directly used in the rural construction system, and the cost is high. In order to meet the urgent demand for modern farmhouses with regional characteristics, it is necessary to develop rural architectural design methodology by adapting the design methodology for rural construction.
Early research on Tujia ethnic dwellings primarily focused on the investigation and analysis of their structure, appearance, functionality, and other attributes. The outcomes were documented and organized through text and images, with some simple models established for explanatory purposes, though these lacked informational depth [6,7,8]. In recent years, with the widespread application of digital technologies and methods such as Building Information Modeling (BIM) in the study of traditional Chinese dwellings, some scholars have introduced these approaches to the conservation of Tujia ethnic dwellings [9,10]. However, while digital technologies like BIM emphasize the comprehensive lifecycle information of buildings, they have not effectively captured or analyzed the underlying construction logic and the craftsmanship wisdom inherent in these dwellings. By leveraging Shape Grammar for rule analysis and extraction, and integrating information to generate adjustable three-dimensional models with visual programming tools, the aforementioned issues can be effectively addressed.
When Shape Grammar was proposed in 1972, it was mainly used as a tool for analyzing design works, and exploring the generative logic of existing design languages through the study of rules based on geometrical shapes [11]; after 2000, Shape Grammar gradually began to be used as an auxiliary tool for the design process, expanding a certain design language or constructing a new design language by applying the rules of shape transformation. For traditional houses, Shape Grammar can be based on the relatively stable plan and elevation paradigm of houses, associated with their fixed geometrical shapes, as well as the rules of “transformation” to adapt to geographic conditions, family size, and functional needs, to explain the rules of this type of building, which is “not designed by architects”. It explains the rule-generating method of this “architect-less” building type and elaborates the arithmetic principle of shapes and the hierarchical logic of rules. Under the strategy of rural revitalization, the features of “readability”, “process”, and “changeability” of shape syntax can be organically combined with digital design, which effectively expands the design method of rural residence and provides a new method for the design process of rural residence generation. In this way, it can effectively expand the rural residence design methodology, provide a scientific basis for the design process of rural residence generation, further reveal the mutual influence of the countryside and the natural environment, human characteristics, and architectural design, and thus further develop precise and intelligent rural design analysis tools to promote the progress of the rural design system.
2. Literature Review
2.1. A Brief Overview of Shape Grammar
Shape Grammar is a theoretical framework based on linguistics and derived from design, initially proposed by George Stiny and James Gips [12]. This theory leverages rules and grammars to recreate contextualized corpora, aiming to capture a design concept analogous to “grammar” in linguistics. It transforms abstract design logic into a tangible “grammar”, effectively materializing the rule-based logic inherent in design. With advancements in computer algorithms, Shape Grammar has evolved to become more visual and digital, offering higher degrees of freedom and possibilities in its generative outcomes, all supported by algorithmic processes.
Over time, Shape Grammar has diversified into several branches, with varying definitions provided by different researchers. However, its application logic can be succinctly represented by the formula SG = (S, L, R, I), where:
SG denotes Shape Grammar.
S (Shape) represents a finite collection of material shapes derived through scientific sampling and processing.
L (Label) is a finite set of labels used to categorize shapes.
R (Rule) consists of a finite set of shape transformation rules.
I (Initial Shape) refers to the starting point of the design, which could be a coordinate point, a complex shape derived from existing conditions, or the simplest basic shape.
The rules are typically expressed in the form a→b, where “a” is referred to as the Left-hand Side (LHS) shape and “b” as the Right-hand Side (RHS) shape. According to an open textbook on computer-aided design from the Department of Architecture at the Massachusetts Institute of Technology (MIT), the basic design process for applying Shape Grammar involves the following steps: determining the basic shape, defining spatial relationships, establishing rules, specifying the shape language, and applying these to the design [13]. To apply Shape Grammar in specific architectural design contexts, it is essential to first abstract the plan layout, spatial form, and structural configuration of a building into two-dimensional or three-dimensional geometric shapes. Subsequently, the proportions, scales, and functional relationships within the object of study are distilled into shape rules, thereby converting architectural styles into a design language that facilitates clear and concise descriptions [14] (Figure 1).

Figure 1.
The Process of translating architectural styles into design language using Shape Grammar.
In the field of architecture, Shape Grammar has two primary application directions [11]:
Generative Design: With the advancement of computer science and the expansion of Shape Grammar theory, “generative Shape Grammar” has emerged. This branch uniquely bridges the gap between architects’ graphical visual representations and computer symbolic coding. Notable examples include the 2008 application of built-in CGA Shape Grammar by City Engine for rapid city model visualization [15], Veloso’s 2018 development of an apartment building floor plan design and residential customization system based on Shape Grammar [16], and Yavuz and Sahika’s 2019 exploration of store floor plan generation and evaluation using Shape Grammar [17]. Wang Jiang et al. also developed a Shape Grammar tailored to traditional Chinese rural houses to meet residents’ needs [18,19,20].
Analytical Shape Grammar: This branch is used to analyze classical architecture, traditional architectural forms, or buildings with uniform and well-defined appearances. Initially, Stiny posited that while graphical computation relies on visual perception, Shape Grammar provides a visual design process that transcends graphical computation’s predictability [20]. Early research focused on analyzing the generation of complex geometric shapes at the two-dimensional level. For instance, Stiny’s 1977 analysis of traditional Chinese residential window patterns, particularly ice-cracked windows, illustrated shape evolution rules through numerous diagrams [21]. Subsequently, Shape Grammar was applied to architectural analysis, with Stiny and Mitchell’s 1978 study of the Palladian villa marking the first architectural design application [22] (Figure 2). This pioneering work inspired further analyses of traditional Japanese tea rooms, Buffalo houses in the United States, Frigellio apartments in Trani, and additional Palladian villas [23,24,25,26].
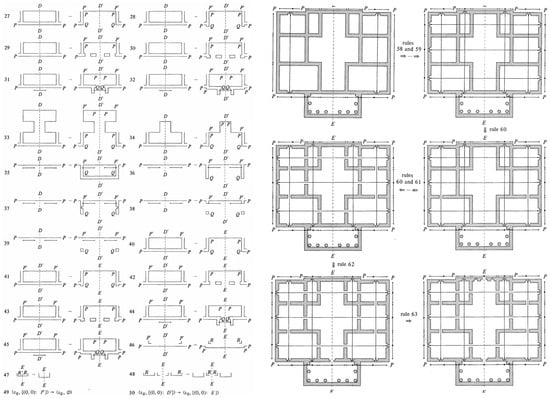
Figure 2.
Shape Grammar analyzing Classic architecture—Palladian villa (Source: Stiny).
To date, Shape Grammar remains a widely used tool for parsing Classical architecture [27,28]. Its application underscores the theoretical and methodological strengths of Shape Grammar. As research objects expand and techniques are refined, the scope of Shape Grammar research continues to deepen.
2.2. Shape Grammar Analysis of Traditional Dwellings
Shape Grammar was first introduced to China by Sun Jiaguang in 1986. His article “Shape Grammar and Shape Rules” provided a clear introduction to the definition, composition, and operation of Shape Grammar. He developed a two-dimensional Shape Grammar interactive processing system for generating various architectural floor plan designs [29]. This work gradually introduced Shape Grammar to China. In 1996, Chiou defined Shape Grammar rules based on Taiwan’s feng shui and traditional courtyard spatial organization: first the main house, then the courtyard, and finally, the side house and reversely set house [30]. This approach offered a new method for studying traditional Chinese architecture. In 2001, Li Yikang used Shape Grammar to analyze the traditional architectural language of the Chinese Song Dynasty, as described in the “Treatise on Architectural Methods” [31]. He used planar shape rules to express spatial relationships among openings, depths, and columns, and sectional shape rules to describe relationships among beams, columns, and lifting folds. Comparing Song Dynasty buildings with those of other dynasties provided a rational perspective on the evolution of ancient Chinese architectural forms. In 2002, Huang Ruisong explored the design language of arch forms using Shape Grammar, establishing the preliminary architecture of traditional arches [32].
In the field of traditional dwellings, research has expanded significantly. In 2012, Xiong Lu established syntax rules and reproduced parametric models using Guangdong bamboo buildings and Dong drum towers as examples (Figure 3). He later deduced parametric models for Jiangnan waterfront buildings. In 2015, Yang Guoquan used Shape Grammar to analyze the typical rural residence plan in Jiaxing City, providing data support and a theoretical basis for energy simulation [33]. In 2017, Zhang Yuhang used Shape Grammar to analyze Huizhou architecture, proposing an architectural grammar for Huizhou [34] (Figure 4). After Shape Grammar was introduced to China, research expanded to cover multiple dimensions, including architectural monoliths, traditional architectural language, and traditional architectural groups.
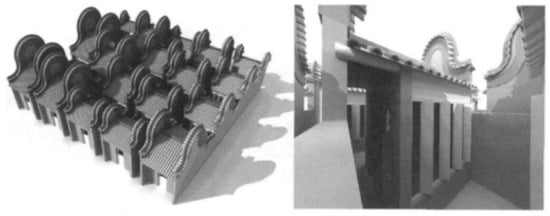
Figure 3.
Shape Grammar analysis of traditional Chinese houses—bamboo houses in Guangzhou (Source: Xiong Lu).

Figure 4.
Shape Grammar analysis of traditional Chinese houses—Huizhou architecture (Source: Zhang Yuhang).
In recent years, research on Shape Grammar for vernacular buildings has flourished. Zihao Gu used Shape Grammar for the interpretation and generation of traditional courtyard houses, establishing grammatical rules from site to volume [35]. Kehan Zhang applied it to analyze the typical planes of Gulangyu Island’s recent foreign buildings, extracting landscape elements through parameterization to generate digital three-dimensional models [36]. These studies not only tailor reproducible grammatical rules for traditional dwellings but also employ emerging digital technologies to optimize research outcomes [37], infusing new vitality into traditional dwellings. Overall, Shape Grammar shows strong research potential and a broad field for the conservation of traditional houses.
In summary, previous research on Shape Grammar in the study of rural dwellings has primarily been divided into two categories. The first involves using Shape Grammar to summarize relatively simple constraints and material foundations, such as planar layout materials, in pursuit of generating new digital rural dwelling design schemes, as exemplified by scholars like Wang Jiang. The second category employs rule analysis and related tools from Shape Grammar to achieve a more straightforward parameterization of architecture. Scholars like Xiong Lu and Yuhang Zhang have conducted such research.
This study utilizes Shape Grammar to analyze Tujia ethnic dwellings. Initially, it introduces Shape Grammar into the study of the complex traditional wooden framework system of Tujia dwellings. Furthermore, in terms of research depth, this study begins with the basic unit of traditional dwelling construction—the framework—and introduces specific rules into three-dimensional geometric transformations. This approach transcends the previous limitations of Shape Grammar, which were confined to planar combinations or single planes and attempts to explore modern considerations based on traditional dwelling construction patterns.
3. Research Subjects and Methodology Results
3.1. Traditional Folk Houses of the Tujia People of Southeast Chongqing
The Tujia ethnic group, one of China’s major ethnic groups with a long history, is primarily distributed in the Wuling Mountains bordering Hunan, Hubei, Chongqing, and Guizhou. In Chongqing, the Tujia people mainly reside in the southeast, including Qianjiang District and the minority autonomous counties of Shizhu, Pengshui, Youyang, and Xiushan (Figure 5 and Figure 6). This region is characterized by a high concentration of ethnic minorities and distinct ethnic features (Table 1), hosting numerous traditional ethnic villages where the Tujia population can constitute over one-third of the local populace [6]. Consequently, studying Tujia traditional dwellings in southeast Chongqing is a vital component of research on traditional dwellings in the region.
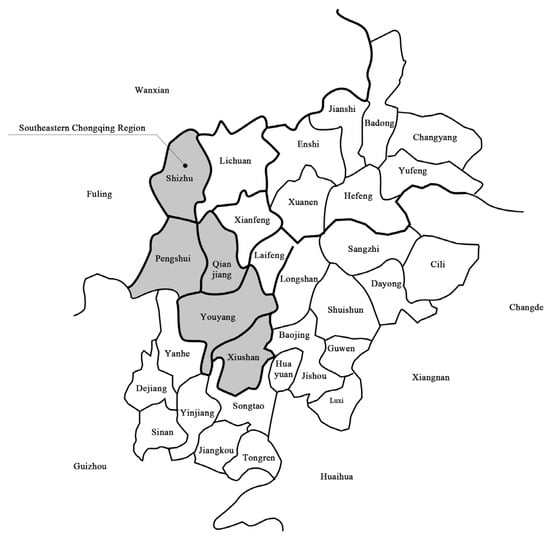
Figure 5.
Location of southeastern Tujia within the national distribution of Tujia (author’s own illustration).
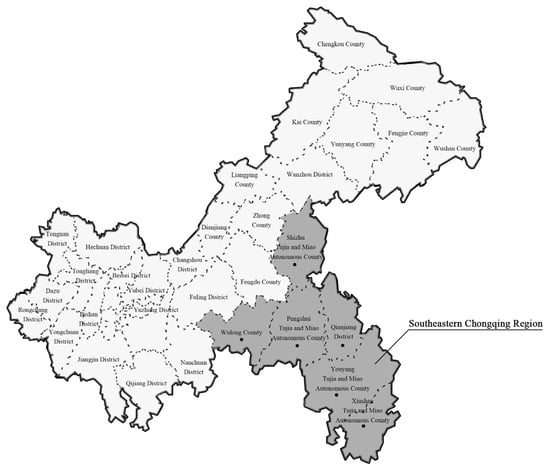
Figure 6.
Location of southeastern Tujia in Chongqing municipality (author’s own illustration).

Table 1.
Tujia houses in southeast Chongqing.
The primary structural form of Tujia dwellings in southeast Chongqing is the column-and-tie construction, one of China’s two main types of wooden frameworks. This southern (southwestern) form contrasts with the northern and official raised-beam frames [38]. It shares the superior characteristics of traditional Chinese wooden structures, such as the use of mortise-and-tenon joinery to connect components without nails or iron, relying solely on the wood’s shape and size for precise fitting. This reflects a high level of craftsmanship and architectural esthetics [39]. Over a long historical period, the Tujia ancestors perfected this architectural form, developing a unique construction logic and building system.
Given the regional and social context of Tujia dwellings and the demand for local materials, a distinctive “falling-and-hanging pillars” system evolved on the column-and-tie frame, becoming a hallmark of Tujia folk houses. Specifically, in a roof frame, not all columns need to be grounded; some can be inter-columnar or even multi-columnar, suspended in the air. This design, leveraging hanging columns, conserves wood and enhances spatial flexibility, embodying the traditional wisdom of Tujia craftsmen.
Living in mountainous areas, the Tujia people in southeast Chongqing face an uneven terrain, making flat building sites scarce. To adapt, they developed a unique structural practice: stilted construction. Historically, the prototype of Tujia stilt houses traces back to primitive nesting houses, embodying the oldest human wisdom of “site adaptation” [40]. Typically built on slopes, these structures utilize the terrain’s height differences and employ a hanging design, where part of the building is supported on the ground while the other part is suspended. This reduces terrain damage and protects against mountain torrents and humidity, reflecting the Tujia people’s respect for nature and their building wisdom [39].
The stilted sections of Tujia houses are mainly used as compartments, and correspondingly, the floor plans of Tujia houses exhibit various forms and changes. In terms of spatial composition, Tujia houses in southeast Chongqing consist of a main house (also called the “seat house”) and compartments. In some cases, only the main house is present, forming a “一”-shaped plan, the simplest form. More commonly, the main house and side rooms combine to form an “L”-shaped plan, the most widely used and characteristic form of Tujia folk houses [40]. The main house and two side rooms can also form a triple or quadrangle house. In practice, the Tujia floor plan system is highly adaptable, often combining flexibly based on actual needs, resulting in more complex variations like the “comb”-shaped plan.
Additionally, the construction wisdom of Tujia folk houses is evident in structural and construction details, such as the flexible arrangement of square elements in different sizes and positions, various roof intersections and combinations, and different frames embedded in joints and overlaps. In summary, the characteristic through-double structure of Tujia folk houses is rational in stress distribution and skillful in construction, adaptable to natural terrain changes and diverse functional needs, and superior in the folk building process in the BaShu region [41]. This study focuses on the most representative “L”-shaped Tujia folk houses for grammatical research, using programming tools to summarize the construction logic of the characteristic column-and-tie-beam structure and highlight the features of Tujia folk houses.
3.2. Application of Shape Syntax
The purpose of constructing a Shape Grammar is to express a “design language” by extracting or constructing a corresponding design grammar and organizing the different design elements in the shape library with specific rules to generate a language. The basic logic of grammar must contain a “shape” and a corresponding “rule”. The application of the rule requires determining the transformation relationship between shapes and the label anchor point, with an initial starting point, i.e., the initial shape. Therefore, creating a Shape Grammar set can consist of the following stages (Figure 7):

Figure 7.
Shape Grammar construction flow (author’s own illustration).
- (1)
- Build a shape set and corpus.
- (2)
- Determine spatial relations.
- (3)
- Determine initial shapes.
- (4)
- Determine label positions and shape rules.
- (5)
- The initial shape and shape rules work together to build a Shape Grammar.
For the Tujia ethnic dwellings, the Shape Grammar corpus must originate from a multitude of actual residential cases, with a substantial amount of realistic materials serving as evidence and foundation for this research. Our research team conducted extensive field surveys in the southeast region of Chongqing, employing various research methods including mapping, photography, interviews, and sketching. We extensively collected and translated cases of traditional dwellings from 32 villages across five districts and counties, forming a rich Shape Grammar corpus (Figure 8). Concurrently, this study involved substantial literature review and organization of related findings, drawing upon established summaries of construction techniques for Tujia dwellings to supplement the comparative analysis of the corpus.
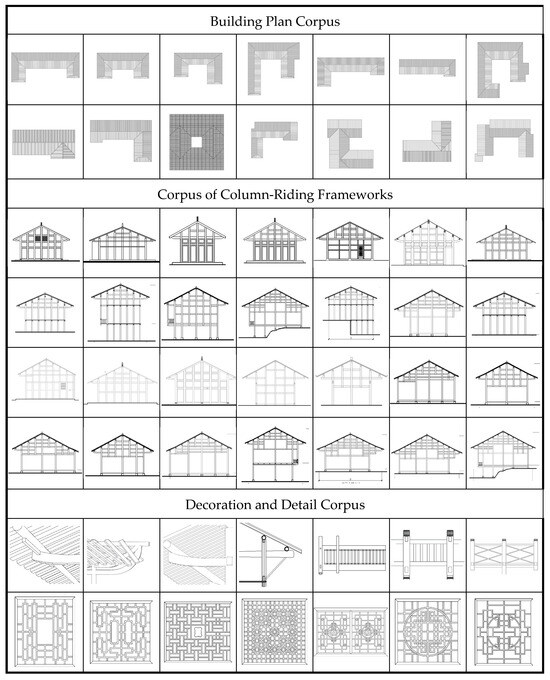
Figure 8.
Corpus collection of column-riding frameworks.
Regarding the determination of the “spatial relationship of the shape” and the “initial shape”, these can be directly analyzed from the traditional building process of Tujia folk houses. First, the construction process of Tujia traditional dwellings is a process of “building from scratch”, evolving from the initial assembly of timber frames to erecting upright frame assemblies and connecting them into a cohesive structure using through-beams and other components, and finally setting up supplementary details, such as connecting beams, cantilevered beams, and plank walls. The construction of Tujia dwellings progresses in layers, gradually enriching and following a clear logic. According to the characteristics of Shape Grammar theory, the initial shape of the grammar is highly inclusive. Besides adopting a basic geometric shape, it can also start directly from a specific coordinate point [12]. This aligns well with the Tujia construction feature of “building from scratch”.
Second, as previously mentioned, the column-and-tie-beam structure of Tujia houses still clearly reflects the characteristics of traditional Chinese mortise-and-tenon joinery, where the entire frame relies on the nesting and overlapping relationships between different elements. This means that the relationships between “shapes” can be interpreted through conventional geometric transformations, such as “movement”, “symmetry”, “rotation”, etc. This feature provides a basis for setting label positions and further determines the choice of parsing strategy. Common parsing strategies in Shape Grammar include “grid”, “subdivision”, “addition”, etc. [11]. Through the superposition of the addition strategies, the process of building and geometric transformations between constructions can be more clearly reproduced. In conclusion, in this study, a coordinate point (in this case, the geometric center point of the column on the ground in the first bay of the roof frame of the main house) is taken as the initial shape, and the additive parsing strategy of Shape Grammar is used to conduct a grammatical study on Tujia dwellings in southeast Chongqing.
The analysis and expression of grammatical rules are the most important part of this study, derived from two sources. One is summarizing and analyzing the corresponding shapes of the corpus to extract commonalities. The other is collecting and organizing relevant information about house-building customs and comparing them with corpus examples for verification. In short, the extraction of grammatical rules can be synthesized from literature, interviews, research, and analysis but must ultimately resonate with the actual building corpus to ensure the scientific validity of the method. The presentation of grammatical rules was initially expressed as text and formula transformations, supplemented by two-dimensional diagrams. With technological advancements, the rules are also presented in the form of digitized three-dimensional results. This research will use visual programming tools to translate grammar rules into computer language and algorithm toolkits, synchronizing digital presentation. The research results include rule descriptions, rule application illustrations, grammar toolkits, and digital models (Figure 9).
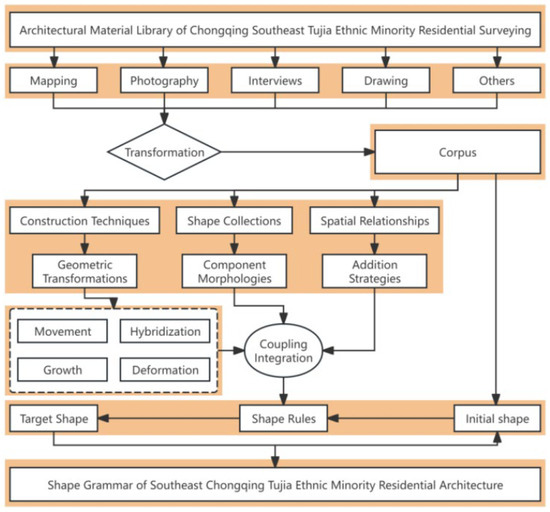
Figure 9.
Application strategies of Shape Grammar for Tujia dwellings in southeast Chongqing (author’s own illustration).
3.3. Grammar Construction of “L”-Shaped Tujia Folk Houses
The “L”-shaped configuration of Tujia residences, comprising a main house and a side room, embodies the construction characteristics of both the “main house” and the “hanging-legged room”. This design distinctly represents the construction technology and stylistic features of Tujia dwellings. The grammar of “L”-shaped houses is central to the overall grammar of Tujia houses and is crucial for analyzing and preserving Tujia construction techniques. In this study, following the traditional construction logic of the Tujia people, four primary grammatical sets were successively extracted: “Generation of the Main Structural Framework”, “Roof Truss Conversion and Support”, “Side Houses and Stilted Structures”, and “Cantilevered Elements and Corners”. Additionally, supplementary grammatical details were identified. Through the additive strategy of Shape Grammar, these elements were incrementally combined to complete the overall grammatical construction [42].
- (1)
- Subject Construct Generation Grammar:
The house frame is the most important part of Tujia houses and the entire structural system. The main frame of Tujia houses includes the column network system determined by the “falling and hanging pillars” as well as the beams connecting the roof frame in the longitudinal and transverse directions. Only after the main structural framework is completed can the construction grammar of characteristic elements, such as eave corridors and stilted structures, be further superimposed on the main framework, along with supplementary grammatical elements like cantilevered beams and corner connections.
In the traditional Tujia house-building process, the construction of the main structural framework begins with a single roof frame. The roof frame is first set up on the ground, followed by the erection of the rows of fans, and the entire roof frame is connected by the beams and joined squares. Thus, at the grammatical level, analyzing the grammatical rules of the one-bay roof frame leads to the grammatical rules of the entire main frame. A roof frame consists of a series of ground-touching or suspended columns and transverse beams, which not only represent the establishment of the roof frame at the structural level but also determine the depth of the house in terms of functionality and plan scale. Additionally, the main frame of the main house and its dimensions can be further determined by arranging multiple bays of roof frames at a distance from each other according to the modulus associated with the openings of a Tujia house.
Based on the corpus of Tujia houses in southeast Chongqing, a representative “four falling with five hanging pillars” configuration was selected as a generative case for this study, and a grammatical synthesis was carried out.
In the southeast region of Chongqing, Tujia dwellings utilize local fast-growing tree species, such as fir and pine, as the primary construction materials for the structure of the houses. Locally sourced slate and small blue tiles are selected for flooring and roofing. After simple processing, these building materials inherently possess a high degree of geometric uniformity. Consequently, the grammatical rules of a single house frame are specifically reflected in the dimensional constraints and geometric limitations of components such as columns and through-beams. Some of the geometric and positional relationships of these components can be directly determined by comparing preliminary literature and the corpus library. The specific values and rules of this part of the data are presented in the following table (Table 2):

Table 2.
Values and descriptions of some of the main frame components.
The remaining part requires continued analysis of the geometric transformation rules based on the established values and reserved variables. Based on the above analysis and the corpus analysis, the basic variables for the generation grammar of a single roof truss can be determined as follows: Bu Chi, Bu Shui, column height, column diameter, through-beam height (excluding the head-through), and through-beam cross-sectional width. These variables serve as the foundation for further analysis of the grammatical rules. First, since the roofs in the southeastern Chongqing region are mostly straight slopes with bamboo-pole water, there is a formulaic relationship between Bu Chi, Bu Shui, and the difference in column heights:
Therefore, through the constraints of Bu Chi and Bu Shui, grammatical rules can be established to qualify the height difference in the columns. Given that the height of the central column has a common value, the heights of the hypostyle columns and eave columns can be correspondingly determined, thereby establishing the Bu Shui relationships and forming of the roof surface (Figure 10).

Figure 10.
Determine the heights of each column based on the Bu Shui/Bu Chi method.
Except for the first through-beam, which has a relatively fixed position, the position of the top through-beam is related to the height of the hypostyle columns (Table 2). The placement of the remaining through-beams is relatively flexible, reflecting the wisdom of the Tujia people. Due to common limitations in materials and supplies, it is often impossible to meet the demand for evenly spaced beams. The specific positions of the through-beams in Tujia dwellings are flexibly adjusted based on their basic connection and load-bearing functions, resulting in a rich variety of forms. Moreover, when the dimensions of the through-beam materials are inappropriate, the uneven arrangement can provide opportunities for secondary material adjustments, greatly reducing material waste [12]. Based on this, the positions of all through-beams are reserved as initial variables and incorporated into the specific layout grammar to better reflect the flexibility of through-beam arrangement.
The logic for generating columns and through-beams has been established, and by superimposing the generation grammar of cantilevered beams, the grammar for a single roof truss is also established. Regarding the bay dimensions of the side houses, the traditional Tujia “Zhang-Ba-Ba System” (eight-based dimension rule) can be referenced. The “Zhang-Ba-Ba System” is a local construction custom that applies numbers ending in “eight” to traditional architectural dimensions [43]. Typically, the main hall bay is set at one zhang four chi eight cun (approximately 4.736 m), and the widths of subsequent bays are reduced by one zhang sequentially, such as one zhang three chi eight cun (approximately 4.416 m), one zhang two chi eight cun (approximately 4.096 m), etc. By overlaying a numerical operation of bay dimensions on a single roof frame and establishing corresponding grammatical rules for longitudinal connecting components, such as the “main gate beam” above the eaves, floor beam, and purlins, the overall structural logic of the building is replicated (Figure 11).
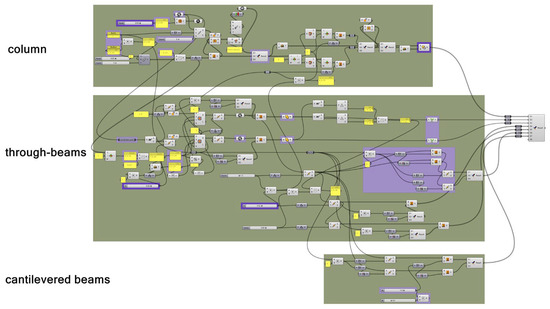
Figure 11.
Grammar for the generation of a single roof truss.
At this point, the rule constraints for the main structure of the building have been sorted out. Based on these rules, a “Framework Grammar” toolkit was developed within the Grasshopper platform, using an additive strategy to gradually build the generation grammar of “initial shape—central column—upright column—column rider—through-beam—main framework”. This is also the most important part of the grammar for the “L”-shaped Tujia dwellings (Table 3).

Table 3.
Main framework construction process from initial coordinate points.
- (2)
- Roof Frame Conversion and Support Grammar
The structural rules of the main frame not only determine the construction of the main house but also significantly influence the generative logic of the roof frame of the side house. For instance, according to the corpus comparison, the intersection line (i.e., the diagonal ridge line) of the roofs of the main house and the side house in Tujia dwellings in Southeast Chongqing is 45° in plan projection. This implies that the purlins of the main house and the side house are evenly distributed in both directions, meaning that the side house has the same step length as the main house frames, and the step length of the main house affects the side house simultaneously. Therefore, after the main frame is established, the next step is to determine the intersection between the frames of the main house and the side house.
The connection methods between the main house and the side house vary, including “L”-shaped intersections and “T”-shaped intersections. There are also cases where the main house and side house do not connect at all. A distinctive practice is to leave a separate transfer space at the intersection and then install an “umbrella handle column” at the intersection part of the ridge of the side house [44]. Simultaneously, a slanting ridge is extended from the top of the column to the corner column to support the purlins in both directions, thereby completing the transfer of the roof frame in both directions. The umbrella handle column can be considered an outstanding achievement in the construction of traditional Tujia houses, and its invention plays a key role in the intersection of the Tujia main house and the side house. Its setup can be divided into two scenarios [45]:
First scenario: When the height of the ridge purlin of the main house and the side house is the same, the umbrella handle column directly falls to the ground to support the weight of the two ridge purlins of the main house and the corner diagonal ridge purlin of the side house. From the plan projection, the umbrella handle column is located at the intersection of the main ridge purlin of the main house, the horizontal ridge purlin of the side house, and the corner diagonal ridge.
Second scenario: When the height of the main house and the ridge purlin of the side house are different, the umbrella handle column is not at the intersection of the main ridge purlin of the main house, the ridge purlin of the side house, or the corner ridge. Instead, it is located at the intersection of the horizontal ridge purlin, the ridge purlin of the main house one or two steps back from the purlin, and the corner ridge. This results in a hollowed-out section at the intersection of the two roofs, forming the unique “Yaquekou” feature on the roofs of the Tujia ethnic group.
According to the author’s research, Tujia houses in the southeast of Chongqing typically follow the rule that the height of the rooms is lower than that of the main house, and the height of the inverted seat is lower than that of the rooms, reflecting the traditional architectural hierarchy. Therefore, most roof intersections adopt the “Yaquekou” practice, and the corresponding umbrella-like columns are usually located at the height of the main house’s gold columns to support the slanting spine (Figure 12).

Figure 12.
“Yaquekou” roof intersection method (different ridge heights between main house and wing rooms).
Based on the previously determined foundation dimensions and main framework, the location of the stilted side rooms and the main house is used as the basis to sequentially determine the placement of the umbrella-like columns. This further defines the diagonal support grammar and connects the tie beams to complete the structural transition between the main house and the side rooms (Figure 13 and Figure 14).

Figure 13.
“Umbrella-like Columns” and the grammar of support conversion (author’s own illustration).

Figure 14.
Roof truss and support conversion grammar model (author’s own illustration).
- (3)
- The Side Houses and Stilted Structure Grammar:
The stilted structure is the most representative component of Tujia folk houses, characterized by their distinctive national features. Given the mountainous environment, the side houses of Tujia folk houses typically adopt the practice of stilt houses. This structural approach allows for adaptation to varying site slopes and height differences, providing greater flexibility in selecting building sites on mountain slopes.
Depending on the site conditions, the method of elevating the side house varies (Figure 15). If the main house and the side house are relatively flat, the Tujia folk house compartment usually employs the “flat ground lifting” method. In this case, the floor of the side house is raised to match the eaves of the main house, with the lower part of the floor elevated to create overhead space.
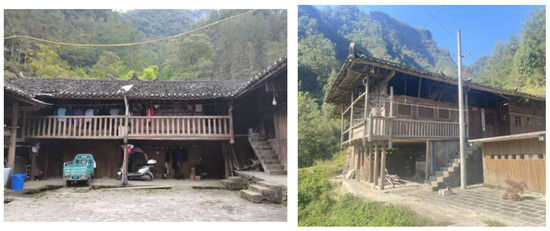
Figure 15.
Two approaches to wing rooms based on different site conditions.
The wisdom of Tujia folk houses in site adaptation is more evident when the site has a significant height difference. In such cases, the room cannot maintain the same construction plane as the main house. The common practice is to maintain the usable space on the second floor of the room, aligning it with the main house while allowing the ground floor to follow the site’s slope downward, supported by high stilts to accommodate the site’s changes. Currently, if the space on the ground floor of the side house is small, it is typically used for storage or livestock. If the space is larger, it can be enclosed to serve as an indoor space. These two practices reflect the adaptive treatment of Tujia houses according to actual needs, embodying the so-called “flat sky, uneven ground” approach. Regardless of how the stilted structure and the site change, the eaves are always kept neat when constructing the house. In this study, to restore the characteristics of Tujia houses as much as possible, we selected side houses with a high stilted structure and grounding for grammatical analysis.
The height difference in the site directly determines the height of the stilts. By using a program to set up the house plan and simulate the site’s height difference, the syntax rules for the “grounding stilted structure” can be further developed (Figure 16 and Figure 17).

Figure 16.
Adapting to different site-level differences through the use of stilt foundations in wing rooms (author’s own illustration).

Figure 17.
Two approaches to side houses based on different site conditions (author’s own illustration).
Given the different main house frames, the side house incorporates an extended corridor and a high stilted structure. To ensure the integrity of the frame, additional beams are added to connect and provide load-bearing support. For example, the extended corridor outside the pick columns is supported by the extended beams and supplemented by the structure of the string beams. The gable end columns are connected to the gable corridor of the “square”, and the floor pillow is interspersed in the grounding columns on the pick square to form a complete structural whole. Based on this, the syntax of the construction of side houses and stilted structures was determined by taking the most common double-sided picks in the L-shaped Tujia dwellings in southeast Chongqing as the object of study.
- (4)
- The Cantilevered Elements and Corners Grammar
With a series of grammatical determinations from the main frame to the umbrella handle column transfer to the side house and the stilted structure, the architectural main body of the “L”-shaped residential grammar has been completed. The next step is to further analyze the unique “ox horn picking” component and the corner tower with a prominent shape to complete the construction of the residential grammar.
The Tujia corner building is the most intensive part of the structure and the most prominent part of the house’s outline, serving as one of the important symbols for recognizing Tujia houses (Figure 18). The wall of the corner house is usually covered with a hipped gable roof-style roof, supported by a series of purlins, columns, trailing beams, and picking beams in different positions. The structural connection is very complicated, often resulting in positional conflicts where multiple components need to be inserted in the same location. The response to this problem is an innovative Tujia residential construction skill: a more curved pick.

Figure 18.
Complex corner structures and cantilevered elements in Tujia architecture.
In Tujia corner buildings, the use of curved wood is most concentrated. If the position of the pick beam were straight wood, conflicts would inevitably arise due to the unchanged height of the eaves, which need to be supported by the pick beam. Using curved wood ensures the same support for the eaves while avoiding conflicts. Additionally, since most of the curved picks used by the Tujia people are sourced from naturally curved timber, this practice allows for flexible arrangement of the curved picks based on the actual availability of materials.
As illustrated in Figure 18, cantilever beam 1 intersects with the corner column at point A. If cantilever beam 2 were also a straight beam, it would inevitably intersect with the corner column at point A, leading to a positional conflict. This conflict would be even more pronounced if there were additional cantilevered elements at the corner. However, when cantilever beam 2 is designed as a curved cantilever, it does not need to intersect with the corner column at point A, thereby avoiding the positional conflict. Moreover, since the curved cantilevers in Tujia architecture are often sourced from naturally curved timber, this practice allows for flexible arrangement of the cantilevers based on the actual availability of materials. This is a concentrated manifestation of the Tujia people’s construction wisdom (Figure 19 and Figure 20).
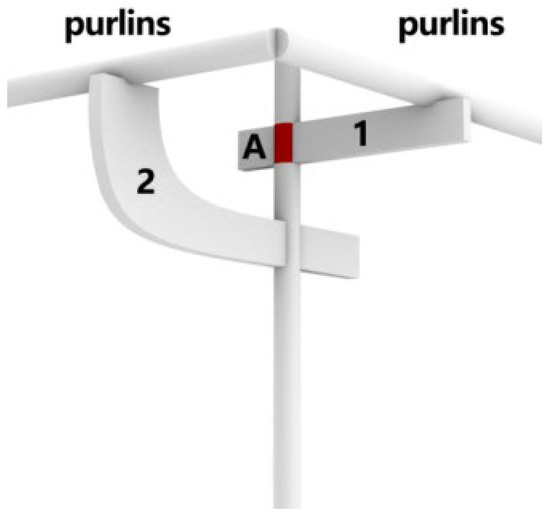
Figure 19.
Cantilever curvature resolves spatial conflicts (author’s own illustration).
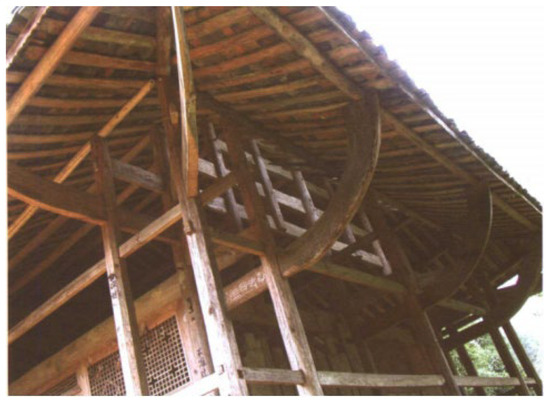
Figure 20.
Complex corner structures and cantilevered elements in Tujia architecture (image source: Sun Yan).
Among the various types of cantilevered elements, the most representative is the “ox-horn cantilever”. Named for its significant curvature that resembles an ox horn, this structural feature is emblematic of Tujia architecture. To authentically reproduce the Tujia architectural style, this study has developed a morphological generation grammar for the ox-horn cantilever. The curvature of the ox-horn cantilever originates from naturally grown timber, making it extremely difficult to simulate using conventional circular arcs or curves. Additionally, the non-uniform cross-sectional dimensions of the ox-horn cantilever further complicate its morphological analysis. Through extensive comparison of architectural materials, this study has found that the shape of the ox-horn cantilever closely resembles the curves of trigonometric functions, specifically the sine and cosine functions in mathematics. Based on extensive data comparison, this study employs a combination of two cosine functions to construct the morphological grammar of the ox-horn cantilever. This approach not only accurately captures the unique curvature of the ox-horn cantilever but also provides a flexible framework for its representation in architectural design (Figure 21 and Figure 22).

Figure 21.
Morphology and simulation of ox-horn cantilevers.

Figure 22.
Cosine-curve generation of ox-horn cantilever morphological grammar.
3.4. Generation and Practical Application and Verification of the “L”-Shaped Tujia Ethnic Dwelling’s Architectural Grammar
Adhering to the structural characteristics and construction logic of Tujia ethnic dwellings in southeast Chongqing, this study extracts a set of grammatical rules from the form and style features of the Tujia ethnicity, including the generation of the main framework, conversion of the main wing, side houses with stilted structures, and the transformation of corners with cantilevered elements. It further customizes multiple detailed grammatical rules for each framework, ultimately completing the generation of the “L”-shaped dwelling construction grammar (Figure 23). This grammar is comprehensively regulated by variables such as the step size, pitch, component dimensions and positions, site height differences, component morphological curves, and the presence or absence of column riders, enabling the generation of diverse grammatical models based on varying actual conditions.
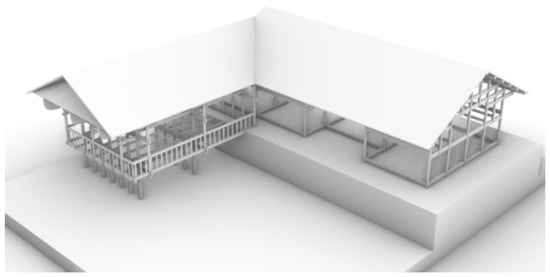
Figure 23.
Grammar model of “L”-shaped Tujia dwellings in southeast Chongqing.
Following the traditional construction sequence of Tujia houses, which prioritizes the establishment of the structural framework before detailing, only the elevation and roof details need to be added to the generated framework to produce a complete grammatical model of Tujia houses. This grammar not only provides a systematic overview of the construction techniques employed in Tujia dwellings but also clearly reflects their primary architectural forms.
The current practical applications of dwelling grammar are primarily twofold. First, it involves the conservation and restoration of existing Tujia ethnic dwellings. By invoking corresponding materials and grammar from the material library and rule set, this process assists in the reconstruction of specific architectural structures. Second, it pertains to the generative design of new Tujia rural houses. Inputting the relevant site conditions and layout requirements allows for the stepwise application of grammatical rules to produce floor plans and dwelling styles. Furthermore, secondary grammar can be superimposed based on specific conditions to further customize the design to meet the homeowner’s needs. The workflow framework is illustrated in the following figure (Figure 24):
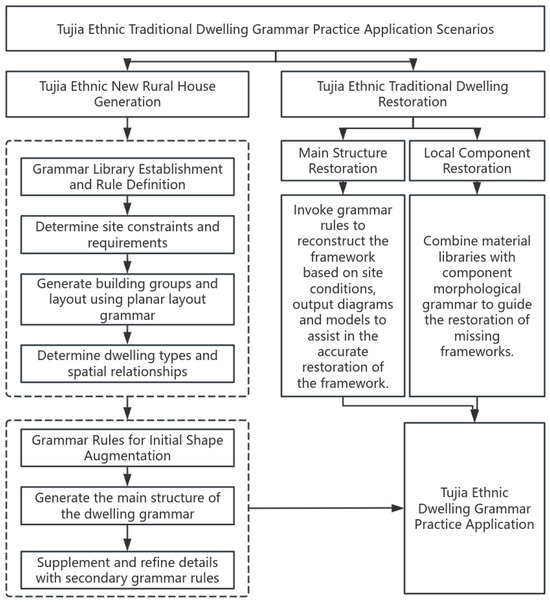
Figure 24.
Application scenarios of Tujia ethnic dwelling grammar.
This study primarily uses the “L”-shaped dwelling grammar as an example to explore and analyze the specific rules and logic in the construction of Tujia ethnic dwellings. However, in the actual practice, different types of dwelling constructions are often required based on varying needs. In the actual process of craftsmen building houses, different floor plan configurations can also evolve through the sequential stacking of main rooms and side rooms [46]. This research has parsed the main logical challenges of this evolution during the organization of the “L”-shaped dwelling grammar. Therefore, grammatical models for floor plans such as the “San he shui” (threefold water) and “Si he shui” (fourfold water) can also be obtained through relatively simple replication and transformation operations based on this study. Of course, there are also some corresponding detailed issues in the evolution process of dwelling types, but they do not affect the overall logic; hence, this study focuses on the core research without expansion.
This study selected a relatively complex case of a dwelling in Qiaoqiao Village and compared and deconstructed it with the grammatical rules discussed in this research to verify the practical feasibility of this grammar (Figure 25).
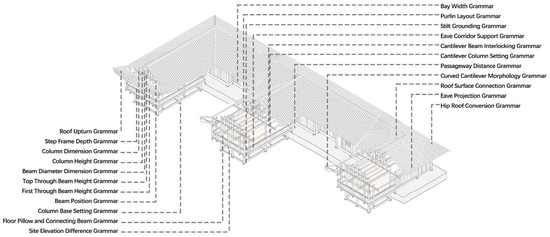
Figure 25.
Grammar deconstruction verification of a dwelling in Qiaoqiao Village.
4. Discussion
Traditional dwellings encapsulate the production and lifestyle of a region and an ethnicity, embodying significant cultural and historical value. The perception of regional characteristics and cultural attributes of traditional architecture often stems from morphology. Therefore, it is essential to summarize the stylistic features of traditional dwellings from a morphological perspective [28].
The conservation methods for traditional dwellings are continuously evolving, with digital technology making the process more systematic, efficient, and precise. Previous research on Tujia dwellings primarily focused on the theoretical organization of textual and graphical data through field surveys. While this approach can effectively “record”, “summarize”, and “classify” traditional dwellings and their cultures, it falls short in deeply deconstructing the underlying construction techniques to address issues of preservation and inheritance. By employing Shape Grammar, the fundamental logic and rules of dwelling construction are transformed into geometric transformation relationships between “shapes”, which are then translated into computer language and expressed through digital software. This approach allows for a more in-depth and accurate reconstruction of construction techniques, thereby aiding in the protection and inheritance of Tujia dwellings.
During the construction process of Tujia ethnic dwellings, the methodologies of “prototype-to-typology” and “unit-to-module” are demonstrated. The column-and-tie construction framework serves as a prototype, which is combined and varied in various scenarios, under different owners, and across different periods to generate a rich array of dwelling styles. This study proves the feasibility of using Shape Grammar to restore traditional dwellings and their construction techniques, which can be applied to extract and classify the morphology and stylistic elements of dwellings; meanwhile, the parameterized grammar retains the flexibility and diversity of the generative outcomes.
In the current translation of dwelling grammar, there are still some challenges. On one hand, the construction wisdom and empirical practices of craftsmen have largely been reflected in a set of relatively clear construction rules. On the other hand, due to the traditional self-construction model of traditional dwellings, they possess a great degree of freedom, thus exhibiting a high degree of morphological complexity, with many details handled freely and flexibly. It is difficult to express all the behavioral logic of the construction process in grammatical rules. For instance, regarding the Tujia dwelling wisdom of “adapting to materials”, this study analyzed the basis for setting up curved cantilevers and completed the digitalization of this craftsman wisdom through custom morphological grammar. However, on the other hand, the arrangement of certain components, such as the placement of penetrating beams, is almost random, determined not only by variable materials and complex real-world conditions but also by the homeowner’s personal preferences, which is hard to frame with unified grammatical rules.
In response to this issue, firstly, this study referred to a multitude of authoritative scholars’ preliminary analyses and viewpoints, extracting the widely recognized practices and representative stylistic features of Tujia dwellings, and subsequently compared these with the material library to ensure the scientific validity and effectiveness of the grammar.
Secondly, this grammatical model is based on parameterized regulation, with a series of core variables reserved at the input end of the program serving as control interfaces, allowing for real-time adjustment of the specific style of the generated grammatical model. This approach can provide a certain degree of flexibility in response to non-geometric factors in the construction process.
Furthermore, this study provides a universally adaptable dwelling-construction grammar. To address the aforementioned limitations, this grammatical model can serve as the backbone, with secondary grammars superimposed according to actual changes to meet the individual needs of homeowners. This study has thoroughly analyzed the parameters and rules of each component in the construction process, thus making the superposition of grammar feasible and easily implementable. Of course, the handling of this issue and the research still require further deepening and refinement in the future.
To illustrate the primary operations generated by the data, the charts and program logic diagrams presented in the text have been partially simplified without affecting the outcomes, in order to achieve a clearer presentation. Furthermore, as this grammatical study focuses on the construction logic and building techniques of dwellings, parts that only require selection and addition to the framework, such as lattice windows, ridge decorations, and panel walls, have not been analyzed in detail. Although Shape Grammar holds promising prospects for research, there remain challenges in integrating and compatibility with general computer-aided design tools in the workflow. In the future, the digital grammatical models generated by this study can be further integrated with VR and AR technologies, applying to projects such as digital museums and information model displays in the preservation of traditional villages, promoting the digital conservation of these communities.
5. Conclusions
This study integrates Shape Grammar with digital technology to conserve traditional Tujia dwellings. Through extensive field surveys and sample collections across multiple villages in five districts and counties of Chongqing, the research identifies commonalities and subtle differences in construction techniques from a building-methods perspective. It develops a Shape Grammar set for Tujia dwellings and proposes a construction grammar for the “L”-shaped Tujia dwellings in Southeast Chongqing, generating a digital model. The primary outcomes are threefold:
- (1)
- Comprehensive Case Analysis: This study conducted extensive case surveys and data collections, establishing a rich repository of grammatical materials. It analyzed the unique structural and architectural features of Tujia dwellings, such as the column-riding system, roof frame transitions, cantilevered beam supports, and stilted eaves. By comparing and analyzing these features, the study extracted commonalities and established a Shape Grammar corpus. This corpus clarifies the value elements of Tujia dwellings, providing references for future conservation and design.
- (2)
- Construction Grammar Development: By analyzing and extracting the prototypes of elements in the corpus and consulting relevant literature, this study developed a construction grammar collection for Tujia dwellings in Southeast Chongqing, including sets of labels and rules. The grammar rules, which reflect the geometric transformation relationships between shapes, include the following: (1) connection and transformation rules between components, creating functions such as translation, mirroring, copying, rotation, extrusion, and distance determination; (2) morphological grammar of individual components, such as using two cosine function curves to define the morphological generation grammar of the ox-horn cantilever components. The outcomes of the grammar rules include descriptive grammar composed of text and formulas, as well as computer logic and grammar toolkits translated from programs. These rules rigorously reflect the construction logic of Tujia dwellings, summarizing and preserving their building techniques.
- (3)
- Digital Generation of Grammar Model: Based on the Shape Grammar outcomes, this study proposed a generation grammar for “L”-shaped Tujia dwellings and translated it into digital outcomes using Grasshopper (Based on Rhino 7.35). A three-dimensional grammar model was established, incorporating variable factors such as “Bu Chi”, “bay width”, and “height difference”. These variables reflect the practical choices faced during the construction of Tujia dwellings and integrate the explicit and implicit building rules and techniques through programming languages. Therefore, the grammar model follows the traditional construction logic of Tujia craftsmen, accurately recording and reflecting the construction techniques of Tujia dwellings. The translated grammar model can generate various Tujia dwelling styles that meet requirements through parameter adjustments and rule constraints, providing new support for the conservation, renewal, and design of Tujia dwellings.
Author Contributions
Conceptualization, Q.W., Y.Z.; methodology, Q.W.; software, Y.Z.; validation, Y.Z., X.H. and Q.W.; formal analysis, G.W.; investigation, Y.Z.; resources, Q.W.; data curation, X.H.; writing—original draft preparation, Y.Z.; writing—review and editing, Q.W.; visualization, Y.Z.; supervision, Q.W.; project administration, Q.W. All authors have read and agreed to the published version of the manuscript.
Funding
The National Natural Science Foundation of China: Identification and Evolution Mechanism of the Technical Genealogy of Vernacular Architecture in the Multi-ethnic Southwest Region (52108005). the Postgraduate Scientific Innovation Fund of Chongqing JiaoTong University, project number: CYS240496.
Data Availability Statement
Due to the nature of this research, participants of this study did not agree for their data to be shared publicly, so supporting data are not available.
Conflicts of Interest
The authors declare no conflicts of interest.
References
- Kang, Y.; Zhou, H. Research Progress of Traditional Chinese Dwellings in the 21st Century. World Archit. 2020, 11, 18–21. [Google Scholar]
- Cai, L. Architecture-Village-Architectural Cultural Area: A Discussion on the Hierarchy and Framework of Traditional Chinese Dwellings Research. New Archit. 2005, 4, 6–8. [Google Scholar]
- Wei, F.; Guo, H.; Tang, X. New Trends in Traditional Dwellings Research: A Review of the 20th Chinese Dwellings Academic Conference. South. Archit. 2015, 1, 4–7. [Google Scholar]
- Tang, X.; Wang, D. Deepening and Expansion of Research on Traditional Chinese Settlements and Dwellings: A Review of the 2015 Chinese Traditional Dwellings Academic Seminar. New Archit. 2015, 6, 130–131. [Google Scholar]
- Zhou, L.; Zhou, T.; Wang, L. Inheritance and Practice of Traditional Chinese Dwellings Research: A Review of the 22nd Chinese Dwellings Architecture Academic Annual Conference. New Archit. 2017, 5, 114–115. [Google Scholar]
- Sun, Y.; Qin, L.; Xia, Z. Traditional Tujia Dwellings in Southeast Chongqing, 1st ed.; Chongqing University Press: Chongqing, China, 2004; pp. 001–002. [Google Scholar]
- Sun, Y.; Qin, L. Construction Techniques and Artistry of Tujia Ethnic Dwellings in Southeast Chongqing. J. Chongqing Univ. Technol. 2006, 2, 21–23. [Google Scholar]
- Chen, G. Characteristics and Source Analysis of the Traditional Wooden Structure System in the Youshui River Basin. South. Archit. 2014, 1, 57–61. [Google Scholar]
- Guo, S.; Sun, J.; Zhang, Q. Design and Implementation of a Typical Tujia Ethnic Dwelling Exhibition Platform in Guizhou Province. Inf. Technol. Informatiz. 2020, 11, 46–50. [Google Scholar]
- Wang, R. Research on Architectural Design Optimization Based on BIM Quantitative Analysis Techniques. Master’s Thesis, Chongqing University, Chongqing, China, 2022. [Google Scholar]
- Wang, J.; Fan, W.; Zhao, B.; Zhao, J. Analysis, Transformation, and Generation: A Review and Interpretation of Shape Grammar Research. Architect 2022, 4, 116–125. [Google Scholar]
- Stiny, G.; Gips, J. Shape grammars and the generative specification of painting and sculpture. In Proceedings of the IFIP Congress, Ljubljana, Slovenia, 23–23 August 1971; Volume 2, pp. 125–135. [Google Scholar]
- Huang, X.; Zhou, D. A Brief Introduction to Shape Grammar and Its Applications. Cent. China Archit. 2004, 2, 45–48. [Google Scholar]
- Fan, W. Extraordinary Rural Areas: A Study on the Rule Analysis and Design Application of Shape Grammar. Master’s Thesis, Shandong Jianzhu University, Jinan, Chian, 2022. [Google Scholar]
- Müller, P.; Wonka, P.; Haegler, S.; Ulmer, A.; Van, G. Procedural modeling of buildings. In Proceedings of the ACM SIGGRAPH, 2006, Los Angeles, CA, USA, 10–14 August 2006; pp. 614–623. [Google Scholar]
- Veloso, P.; Celani, G.; Scheeren, R. From the generation of layouts to the production of construction documents: An application in the customization of apartment plans. Autom. Constr. 2018, 96, 224–235. [Google Scholar] [CrossRef]
- Yavuz, O.; Sahika, O. Extended prioritizing of store plan alternatives produced with shape grammar using the generalized Choquet integral method. Environ. Plan. B Urban Anal. City Sci. 2019, 46, 931–947. [Google Scholar]
- Wang, J.; Zhou, J.; Zhang, S. Applying shape grammar and BIM for generating the mass modular housing design in ShanLiChenJia village, ZhaoYuan, China. J. Asian Archit. Build. Eng. 2023, 24, 178–198. [Google Scholar] [CrossRef]
- Wang, J.; Zhang, S.; Fan, W. Application of shape grammar to vernacular houses: A brief case study of unconventional villages in the contemporary context. J. Asian Archit. Build. Eng. 2023, 23, 843–859. [Google Scholar] [CrossRef]
- Wang, J.; Fan, W.; Zhao, B.; Qi, J.; Yang, Y.; Zhao, J. A Study on the Generation Design Method of Rural Houses Based on Shape Grammar. Archit. Technol. 2022, 28, 62–65. [Google Scholar]
- Stiny, G. Ice-ray: A Note on the Generation of Chinese Lattice Designs. Environ. Plan. B Plan. Des. 1977, 4, 89–98. [Google Scholar] [CrossRef]
- Stiny, G.; Mitchell, W.J. The Palladian Grammar. Environ. Plan. B Plan. Des. 1978, 5, 5–18. [Google Scholar] [CrossRef]
- Knight, T.W. The 41 Steps. Environ. Plan. B Plan. Des. 1981, 8, 97–114. [Google Scholar] [CrossRef]
- Downing, F.; Flemming, U. The Bungalows of Buffalo. Environ. Plan. B Urban Anal. City Sci. 1981, 8, 269–293. [Google Scholar] [CrossRef]
- Flemming, U. The Secret of the Casa Giuliani Frigerio. Environ. Plan. B Urban Anal. City Sci. 1981, 8, 87–96. [Google Scholar] [CrossRef]
- Herbert, T.; Sanders, I.; Mills, G. African Shape Grammar: A Language of Linear Ndebele Homesteads. Environ. Plan. B Urban Anal. City Sci. 1994, 21, 453–476. [Google Scholar] [CrossRef]
- Ali, L.A.; Mustafa, F.A. Mosque Typo-Morphological Classification for Pattern Recognition Using Shape Grammar Theory and Graph-Based Techniques. Buildings 2023, 13, 741. [Google Scholar] [CrossRef]
- Zhang, K.; Zhang, N.; Quan, F.; Li, Y.; Wang, S. Digital Form Generation of Heritages in Historical District Based on Plan Typology and Shape Grammar: Case Study on Kulangsu Islet. Buildings 2023, 13, 229. [Google Scholar] [CrossRef]
- Sun, J. Shape Grammar and Shape Rules. Chin. J. Comput. 1986, 6, 416–424. [Google Scholar] [CrossRef]
- Chiou, S.-C.; Krishnamurti, R. Example Taiwanese traditional houses. Environ. Plan. B Urban Anal. City Sci. 1996, 23, 191–216. [Google Scholar] [CrossRef]
- Li, A.I. A Shape Grammar for Teaching the Architectural Style of the Yingzao Fashi. Ph.D. Thesis, Massachusetts Institute of Technology, Cambridge, MA, USA, 2001. [Google Scholar]
- Huang, R.-S. Construction of Song Dynasty Bracket System Using Shape Grammar: A Case Study of Four-Piece Bracket Set with Double Interlocking and Double Angles. Master’s Thesis, University of Science and Technology, Taiwan, China, 2002. [Google Scholar]
- Yang, G. Representative Plan Design of Rural Dwellings in Zhejiang Based on Shape Grammar Theory. Master’s Thesis, Zhejiang A&F University, Hangzhou, China, 2015. [Google Scholar]
- Zhang, Y. Research on the Construction of Huizhou Architecture Based on Shape Grammar. Master’s Thesis, Hefei University of Technology, Hefei, China, 2017. [Google Scholar]
- Gu, Z. Generation of Traditional Courtyard Residential Design Based on Shape Grammar. Master’s Thesis, Tianjin University, Tianjin, China, 2021. [Google Scholar]
- Zhang, K.; Zhang, N.; Li, Y. Digital Generation Method of Modern Western-Style Buildings in Gulangyu Based on Shape Grammar. Proceedings of the 2022 National Conference on Digital Technology in Architecture; Huazhong University of Science and Technology Press: Wuhan, China, 2022; pp. 554–559. [Google Scholar]
- Chen, Y.-X.; Shu, B.; Chang, H.-T. Exploring Architectural Shapes Based on Parametric Shape Grammars: A Case Study of the “Three Lanes and Seven Alleys” Historic District in Fuzhou City, China. Buildings 2023, 13, 2063. [Google Scholar] [CrossRef]
- Liu, Z. Chinese Architectural Types and Structures; China Architecture & Building Press: Beijing, China, 2000; p. 56. [Google Scholar]
- Chao, C. The Art and Culture of Tujia Stilt Houses: An Ethno-Artistic Interpretation of Tujia Architecture. Archit. J. 2024, 7, 125. [Google Scholar]
- Liu, X.; Li, B.; Li, X. Basic Forms and Wisdom of Tujia Dwellings in Southeast Chongqing. New Archit. 2007, 4, 35–38. [Google Scholar]
- Luo, Q. Regional Characteristics of the Ba-Shu Chuan-Dou Structure. J. West. China’s Hum. Settl. 2017, 32, 14–20. [Google Scholar]
- Mostafaei, H.; Mostofinejad, D.; Ghamami, M.; Wu, C. Fully automated operational modal identification of regular and irregular buildings with ensemble learning. Structures 2023, 58, 105439. [Google Scholar] [CrossRef]
- Yuan, X.; Zhang, X. Traditional Dwellings in Miao and Tujia Villages under the Influence of the “Zhang-Ba-Ba” System. Anc. Archit. Landsc. Technol. 2024, 3, 8–13. [Google Scholar]
- Zhou, L. Research on Tujia Dwellings and Traditional Construction Techniques in Southeast Chongqing. Master’s Thesis, Chongqing University, Chongqing, China, 2005. [Google Scholar]
- Pan, W. A Study on the Construction Characteristics and Folk Building Techniques of Tujia Timber Frame Buildings in Southwest Hubei. Master’s Thesis, Huazhong University of Science and Technology, Wuhan, China, 2012. [Google Scholar]
- Chen, S.; Li, X.; Qiao, J. The Chronicles of Tea Village Houses: A Historical Transformation of a Tujia Ethnic Tradi-tional Dwelling. Architect 2024, 5, 62–70. [Google Scholar]
Disclaimer/Publisher’s Note: The statements, opinions and data contained in all publications are solely those of the individual author(s) and contributor(s) and not of MDPI and/or the editor(s). MDPI and/or the editor(s) disclaim responsibility for any injury to people or property resulting from any ideas, methods, instructions or products referred to in the content. |
© 2025 by the authors. Licensee MDPI, Basel, Switzerland. This article is an open access article distributed under the terms and conditions of the Creative Commons Attribution (CC BY) license (https://creativecommons.org/licenses/by/4.0/).


