Analysis of Deformation of Deep and Large Foundation Pit Support Structure and Impact on Neighbouring Buildings in Complex Environments
Abstract
:1. Introduction
2. Engineering Background
2.1. Environment and Surrounding Buildings
2.2. Enclosure Structure Form
3. Numerical Simulation
3.1. Modelling the Central Island Foundation Pit Excavation Process via the Composite Inverted Work Method
3.1.1. Model Assumptions
3.1.2. Analysis Step Setup
3.1.3. Contact and Boundary Conditions
3.1.4. Properties of Materials
3.1.5. Modelling
3.2. The Whole Process of Construction of Foundation Pit and Surrounding Structures
3.2.1. Modelling
3.2.2. Calculation Assumptions and Soil Parameters
3.2.3. Contact Model and Boundary Conditions
3.2.4. Enclosure Parameters and Finite Element Simulation Implementation Steps
4. Results and Discussion
4.1. Numerical Simulation Results of Supporting Structure Deformation During Pit Excavation Process
4.1.1. Validation of Numerical Model Calculations
4.1.2. Deformation of Internal Forces in Foundation Pit Ground-Connected Walls
4.1.3. Change in Pit Bottom Elevation
4.1.4. Change in Settlement Behind the Wall
4.1.5. Changes in Soil Stress Force Field and Displacement Field
4.2. Numerical Simulation of the Whole Construction Process of Foundation Pit and Surrounding Structures
4.2.1. Deformation Characteristics of Side Walls in Metro Stations
4.2.2. Settlement Evolution Law of Group Pile Foundation
5. Conclusions
- (1)
- Based on a model and construction process simulation, the deformation law of the support structure under the compliant–inverse combination method is revealed: the side shift in the ground wall is distributed in a ‘convex belly’ shape, with a maximum displacement of 29.98 mm, which is significantly affected by the shear stiffness of the soil body in the passive zone (the side shift is reduced by 11% when Ks = 0.1 Kw). The bottom bulge of the pit is in the shape of a backsliding pot, with a peak value of 28.2 mm, which is controlled by the embedding depth of the ground wall and the unloading path of the soil body.
- (2)
- The surface settlement behind the wall has an effect up to 3.8 times the excavation depth (80 m), with a maximum settlement of 5.7 mm, verifying the applicability of the plane strain assumption in the middle of the extra-long foundation pit.
- (3)
- The maximum lateral displacement of the underground side wall is 3.71 mm, which is concentrated in the depth range of 12.5 m in the middle of the foundation pit, and the sudden change in displacement mainly occurs in the stage of large-scale unloading of the soil body (e.g., step 9 of the analysis), which verifies the spatial attenuation characteristics of the theoretical model of stress redistribution.
- (4)
- Settlement evolution law of group pile foundation: The maximum settlement of the group pile bearing platform is 0.514 mm, and the displacement gradient of the corner point near the foundation pit is significant. The lateral displacement of pile 1 (6 m away from the foundation pit) is up to 1.26 mm, while the displacement of piles outside the range of three times the excavation depth is negligible, which indicates that the influence range of the deformation has an obvious spatial limitation.
- (5)
- Validation of model applicability: By comparing the evolution law of pile lateral displacement and metro station displacement at different construction stages, the simulation results are found to be consistent with the theoretical prediction trend, which confirms the applicability of the 3D refinement model in complex environment foundation pit engineering.
Author Contributions
Funding
Data Availability Statement
Acknowledgments
Conflicts of Interest
References
- Han, K.; Zhai, Z.; Chen, X.; Zhang, C.; Ju, J.-W.W.; Bao, X.; Wang, S.; Hou, B. A methodology for evaluating the safety resilience of the existing tunnels induced by foundation pit excavation. Tunn. Undergr. Space Technol. 2025, 158, 106362. [Google Scholar] [CrossRef]
- Li, Y.J.; Zhou, Z.; Alcalá, J.; Yepes, V. Research on spatial deformation monitoring and numerical coupling of deep foundation pit in soft soil. J. Build. Eng. 2025, 99, 111636. [Google Scholar] [CrossRef]
- Farzi, M.; Pakbaz, S.M.; Aminpour, A.H. Selection of support system for urban deep excavations: A case study in Ahvaz geology. Case Stud. Constr. Mat. 2018, 8, 131–138. [Google Scholar] [CrossRef]
- Ge, C.; Yang, M.; Li, P.; Zhang, M. Influence of deep foundation pit excavation on surrounding environment: A case study in Nanjing, China. Acta Geophys. 2024, 73, 495–516. [Google Scholar] [CrossRef]
- Lei, Z.; Wang, Y.; Zhang, Y.; Gu, F.; Zan, Z.; Mei, Y.; Liu, W.; Zhou, D. Advanced Risk Assessment for Deep Excavation in Karst Regions Using Improved Dempster–Shafer and Dynamic Bayesian Networks. Buildings 2024, 14, 3022. [Google Scholar] [CrossRef]
- Xu, C.; Hou, J.; Liu, B.; Lei, F.; Song, L. Research on Coordinated Relationship Between Deformation and Force in Shaft Foundation Pit Support Structures. Buildings 2024, 14, 3438. [Google Scholar] [CrossRef]
- Han, M.; Chen, X.; Jia, J.; Tu, B. Coupled Analytical Method for Braced Excavation Based on the Pasternak Foundation Model and Nonlinear p–y Curve Model. Int. J. Geomech. 2024, 24, 04024180. [Google Scholar] [CrossRef]
- Jin, T.; Zhang, P.; Niu, Y.; Lv, X. Integrating Combination Weighting of Game Theory and Fuzzy Comprehensive Evaluation for Selecting Deep Foundation Pit Support Scheme. Buildings 2024, 14, 619. [Google Scholar] [CrossRef]
- Xu, Q.; Xie, J.; Lu, L.; Wang, Y.; Wu, C.; Meng, Q. Numerical and theoretical analysis on soil arching effect of prefabricated piles as deep foundation pit supports. Undergr. Space 2024, 16, 314–330. [Google Scholar] [CrossRef]
- Dong, J.; Chen, C.; Dong, M.; Lu, B.; Guan, Y.; Zhao, W. Influence of disturbance degree on the propped excavation stability in sandy soil in Shenyang, China. Undergr. Space 2023, 10, 150–165. [Google Scholar] [CrossRef]
- Issa, U.; Saeed, F.; Miky, Y.; Alqurashi, M.; Osman, E. Hybrid AHP-Fuzzy TOPSIS Approach for Selecting Deep Excavation Support System. Buildings 2022, 12, 295. [Google Scholar] [CrossRef]
- Chen, B.; Yan, T.; Song, D.; Luo, R.; Zhang, G. Experimental investigations on a deep excavation support system with adjustable strut length. Tunn. Undergr. Space Technol. 2021, 115, 104046. [Google Scholar] [CrossRef]
- Chen, F.; Miao, G.; Lai, F. Base Instability Triggered by Hydraulic Uplift of Pit-in-Pit Braced Excavations in Soft Clay Overlying a Confined Aquifer. KSCE J. Civ. Eng. 2020, 24, 1717–1730. [Google Scholar] [CrossRef]
- Chen, S.; Zeng, N.; Li, F.; Yue, H.; Wang, Q.; Li, Q. Proactive Safety Risk Control System for Deep Foundation Pit Construction: Situational Tailoring of Integrated Cybernetics and Dual-System Theory. J. Constr. Eng. Manag. 2025, 151, 04025018. [Google Scholar] [CrossRef]
- Wang, Z.; Shen, X.; Tian, X.; Song, Z.; Zhou, P. Study on the Influence and Deformation Control of Rich Water Foundation Excavation on Adjacent Buildings. Buildings 2024, 15, 52. [Google Scholar] [CrossRef]
- Sun, L.; Liu, S.; Zhang, L.; He, K.; Yan, X. Prediction of the displacement in a foundation pit based on neural network model fusion error and variational modal decomposition methods. Measurement 2025, 240, 115534. [Google Scholar] [CrossRef]
- Huang, G.; Liu, Z.; Wang, Y.; Yang, Y. A Multi-Objective Prediction XGBoost Model for Predicting Ground Settlement, Station Settlement, and Pit Deformation Induced by Ultra-Deep Foundation Construction. Buildings 2024, 14, 2996. [Google Scholar] [CrossRef]
- Tang, W.; Tang, L.; Ling, X.; Kong, X.; Zhang, Y. Long-term performance of subway tunnels induced by the symmetrical excavation of semicircular deep foundation pits in the Northeast Region hard silty clay. Tunn. Undergr. Space Technol. 2024, 154, 106052. [Google Scholar] [CrossRef]
- Xu, X.; Liang, Y.; Wang, M.; Hu, Q.; Xue, D. Analysis of water inrush of a deep excavation triggered by river bank failure and its reconstruction. Eng. Fail. Anal. 2024, 165, 108729. [Google Scholar] [CrossRef]
- Li, S.; Sun, X.; Shi, C.; Kang, R.; Yang, F. Dynamic response and regular analysis of adjacent buildings under blasting construction across foundation pits of subway stations. Structures 2024, 66, 106903. [Google Scholar] [CrossRef]
- Guo, Y.; Li, C.; Yan, M.; Ma, R.; Bi, W. Research on Deformation Safety Risk Warning of Super-Large and Ultra-Deep Foundation Pits Based on Long Short-Term Memory. Buildings 2024, 14, 1464. [Google Scholar] [CrossRef]
- Liu, B.; Zhang, D.; Wang, Y.; Wang, N.; Xu, W. Design optimization and observed performance of a super-large foundation pit excavation subjected to unsymmetrical loading in water-rich floodplain: A case study. Soils Found. 2023, 63, 101329. [Google Scholar] [CrossRef]
- Guan, L.L.; Chen, Y.G.; Liao, R. Accuracy Analysis for 3D Model Measurement Based on Digital Close-range Photogrammetry Technique for the Deep Foundation Pit Deformation Monitoring. KSCE J. Civ. Eng. 2022, 27, 577–589. [Google Scholar] [CrossRef]
- Wang, K.; Gao, Y.; Jin, Z.; Zhou, X.; Chen, L.; Zhang, C. Research on stability of steep bank slope and reserved thin-walled rock cofferdam during excavation of intake foundation pit. Eng. Fail. Anal. 2022, 141, 106659. [Google Scholar] [CrossRef]
- Ren, D.; Kang, C.; Liu, H.; Li, Y.; Wang, J. Characteristics of a Large-Scale Deep Foundation Pit Excavated by the Central-Island Technique in Chengdu Soft Clay. KSCE J. Civ. Eng. 2022, 26, 2610–2623. [Google Scholar] [CrossRef]
- Shi, J.; Liu, G.; Huang, P.; Ng, C.W.W. Interaction between a large-scale triangular excavation and adjacent structures in Shanghai soft clay. Tunn. Undergr. Space Technol. 2015, 50, 282–295. [Google Scholar] [CrossRef]
- Tan, Y.; Li, X.; Kang, Z.; Liu, J.; Zhu, Y. Zoned excavation of an oversized pit close to an existing metro line in stiff clay: Case Study. J. Perform. Constr. Facil. 2015, 29, 04014158. [Google Scholar] [CrossRef]
- Chen, H.H.; Li, J.P.; Li, L. Performance of a Zoned Excavation by Bottom-Up Technique in Shanghai Soft Soils. J. Geotech. Geoenviron. Eng. 2018, 144, 05018003. [Google Scholar] [CrossRef]
- Zeng, F.-Y.; Zhang, Z.-J.; Wang, J.-H.; Li, M.-G. Observed Performance of Two Adjacent and Concurrently Excavated Deep Foundation Pits in Soft Clay. J. Perform. Constr. Facil. 2018, 32, 04018040. [Google Scholar] [CrossRef]
- Li, D.; Ma, J.; Wang, C.; Gao, X.; Fang, M. A New Method for Piping Risk Evaluation on Unconfined Aquifers under Dewatering of Deep Foundation Pits. KSCE J. Civ. Eng. 2022, 26, 3275–3286. [Google Scholar] [CrossRef]
- Guo, P.; Gong, X.; Wang, Y.; Lin, H.; Zhao, Y. Analysis of observed performance of a deep excavation straddled by shallowly buried pressurized pipelines and underneath traversed by planned tunnels. Tunn. Undergr. Space Technol. 2023, 132, 104946. [Google Scholar] [CrossRef]
- Li, Y.; Yao, A.; Li, H.; Gong, Y.; Tian, T. Calculation method of multi-stage earth pressure for foundation excavation considering excavation process. Acta Geotech. 2023, 18, 6123–6141. [Google Scholar] [CrossRef]
- Hu, H.; Tian, Y.; Zheng, N.; Du, X.; Guo, H.; Xu, Z. Numerical Simulation on an Ultra-Large Seven-Ring Internal Support System Considering the Effects of Soil–Structure Interaction and Temperature. Buildings 2025, 15, 463. [Google Scholar] [CrossRef]
- Zeng, C.F.; Wang, S.; Xue, X.L.; Zheng, G.; Mei, G.X. Characteristics of ground settlement due to combined actions of groundwater drawdown and enclosure wall movement. Acta Geotech. 2022, 17, 4095–4112. [Google Scholar] [CrossRef]
- Wang, J.; Long, Y.; Gao, F.; Wang, H.; Shi, Y.; Yang, T.; Liu, X.; Huang, X.; Xu, N. Transparent soil test evaluation of vertical–horizontal mixed curtain during dewatering. Acta Geotech. 2022, 17, 3293–3313. [Google Scholar] [CrossRef]
- Tu, B.; Han, M.; Jia, J.; Xiao, Z.; Liu, L. Improved Mobilized Strength Design Method for Multi-Support Excavation Deformation Analysis. Buildings 2024, 14, 3630. [Google Scholar] [CrossRef]
- Finno, R.J.; Kim, S.; Lewis, J.; Van Winkle, N. Observed Performance of a Sheetpile-Supported Excavation in Chicago Clays. J. Geotech. Geoenviron. Eng. 2019, 145, 05018005. [Google Scholar] [CrossRef]
- Mu, L.; Huang, M.; Finno, J.R. Tunnelling effects on lateral behavior of pile rafts in layered soil. Tunn. Undergr. Space Technol. 2012, 28, 192–201. [Google Scholar] [CrossRef]
- Shi, Z.; Buscarnera, G.; Finno, J.R. Simulation of cyclic strength degradation of natural clays via bounding surface model with hybrid flow rule. Int. J. Numer. Anal. Methods Geomech. 2018, 42, 1719–1740. [Google Scholar] [CrossRef]
- Shi, Z.; Finno, J.R.; Buscarnera, G. A hybrid plastic flow rule for cyclically loaded clay. Comput. Geotech. 2018, 101, 65–79. [Google Scholar] [CrossRef]

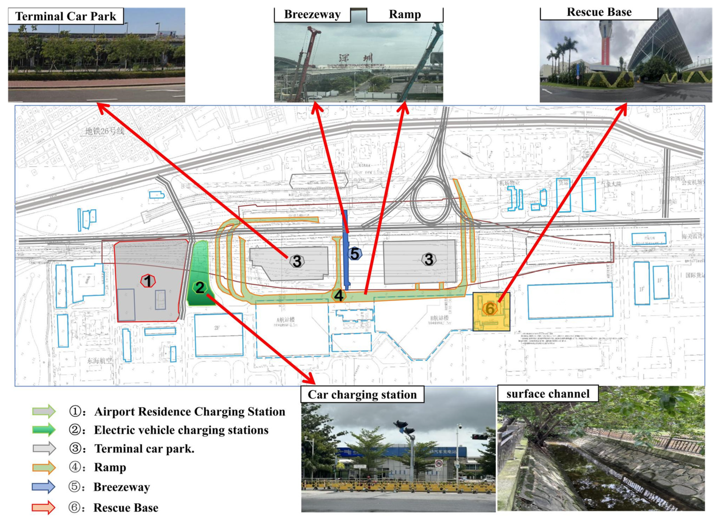
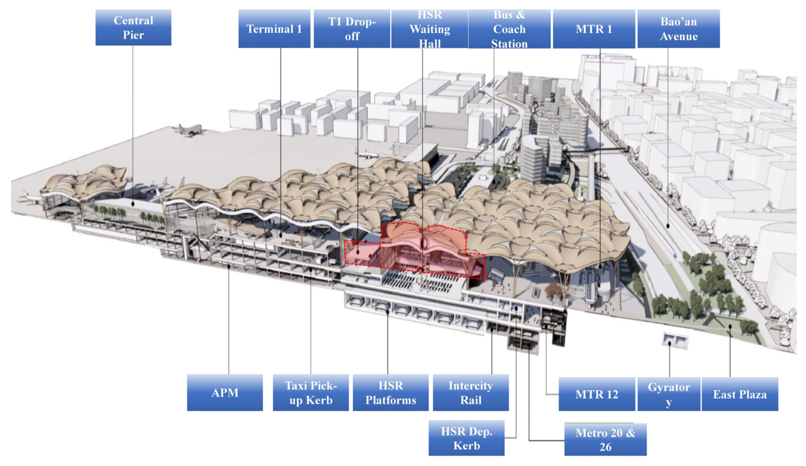

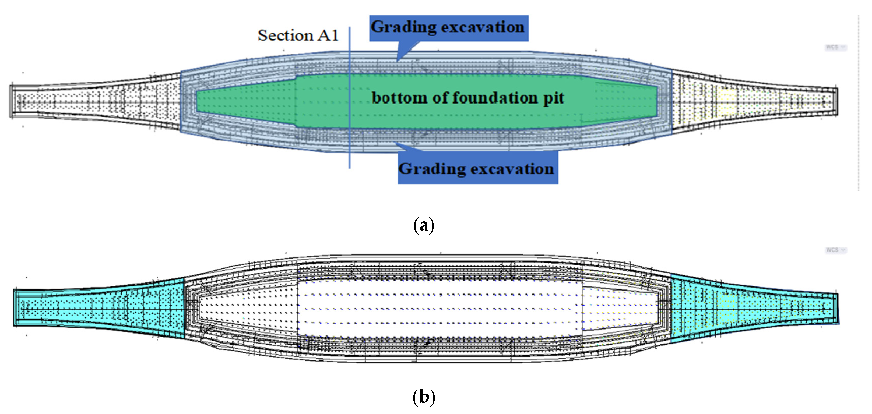
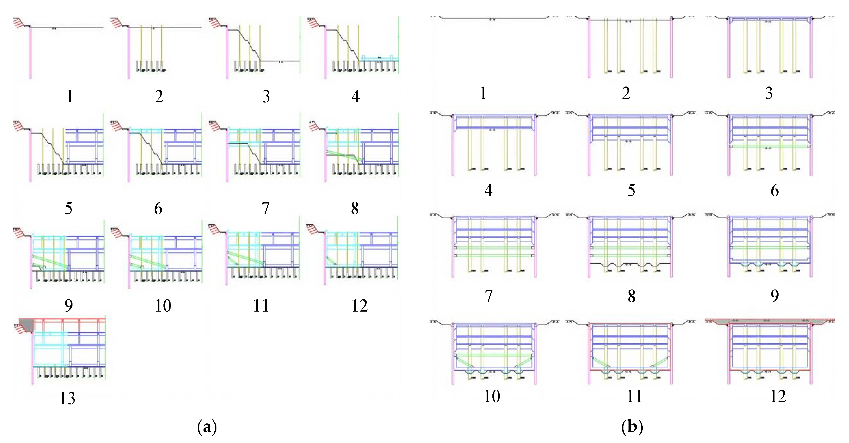
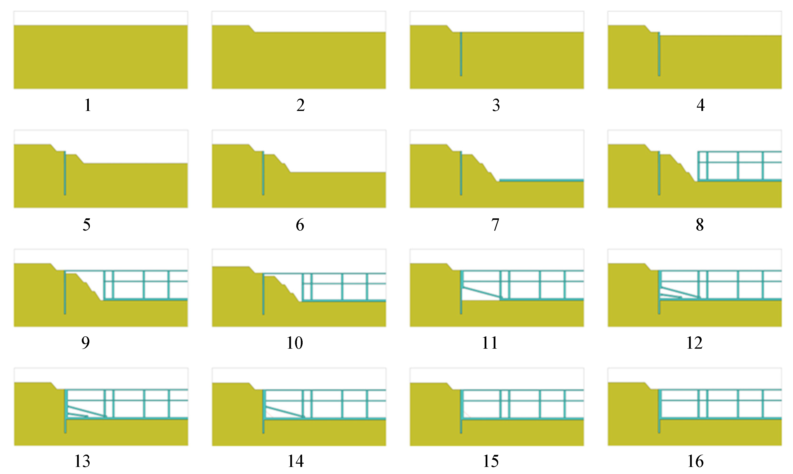

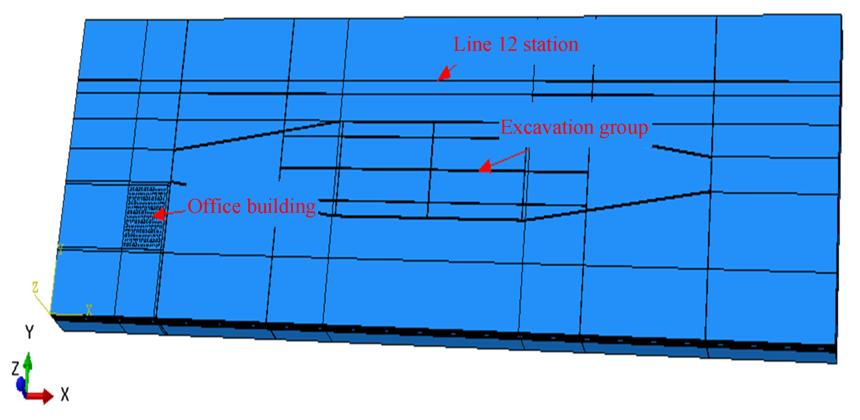
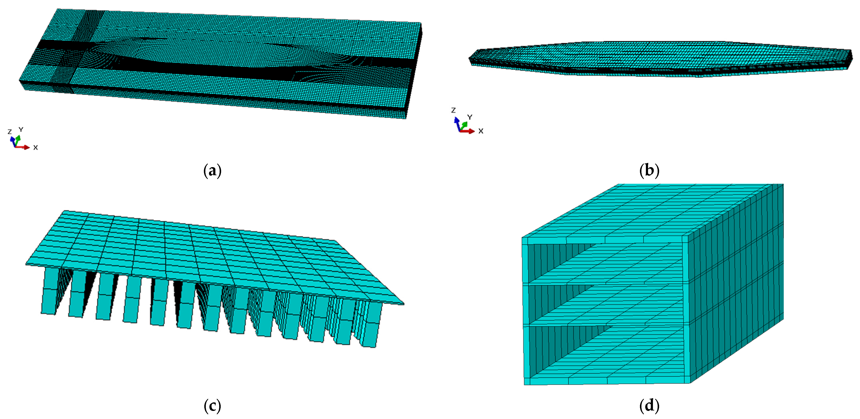



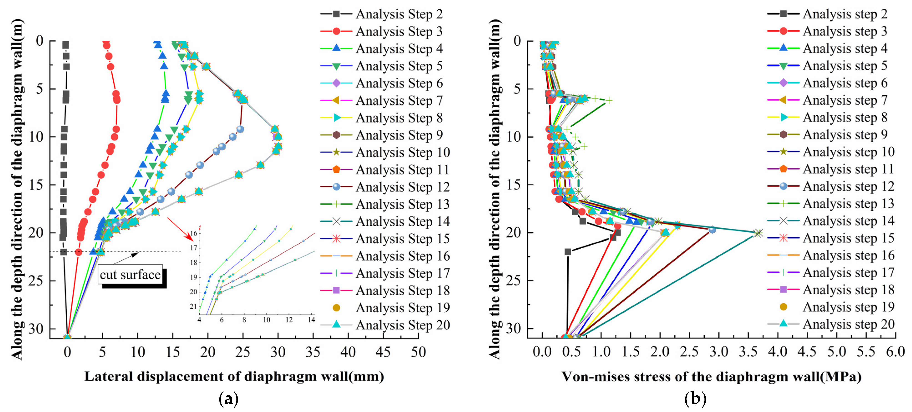
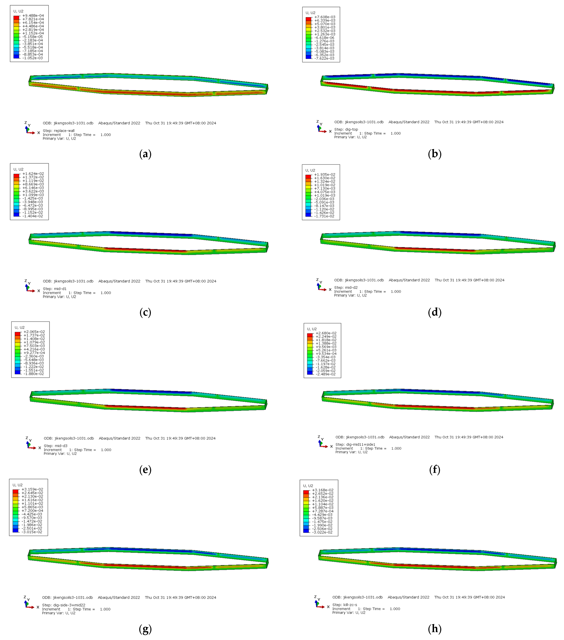
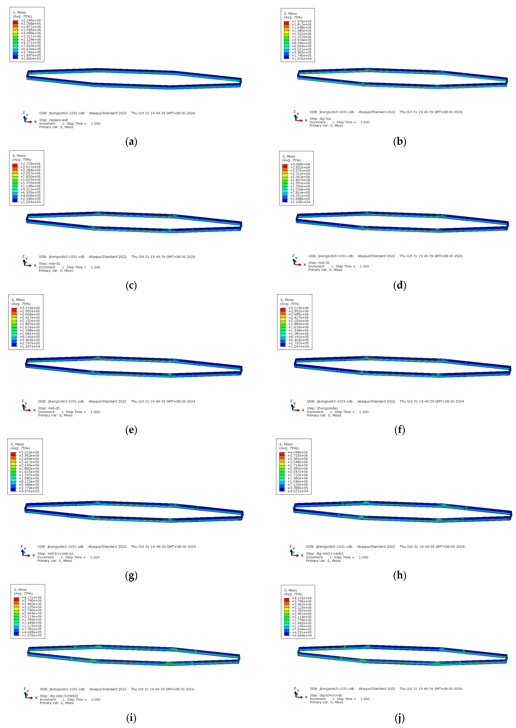
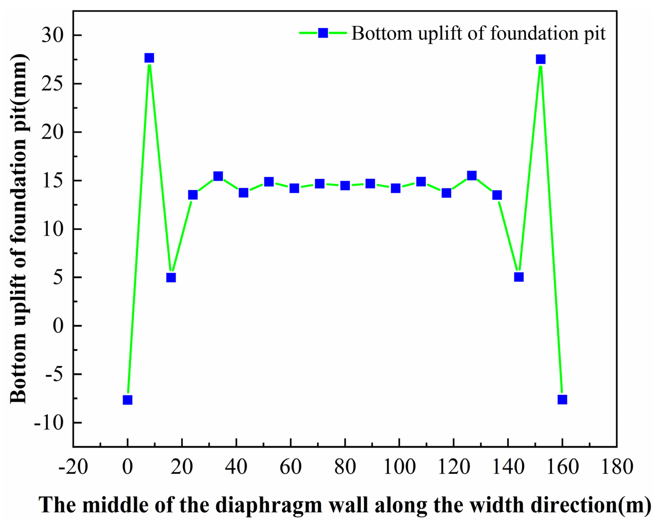
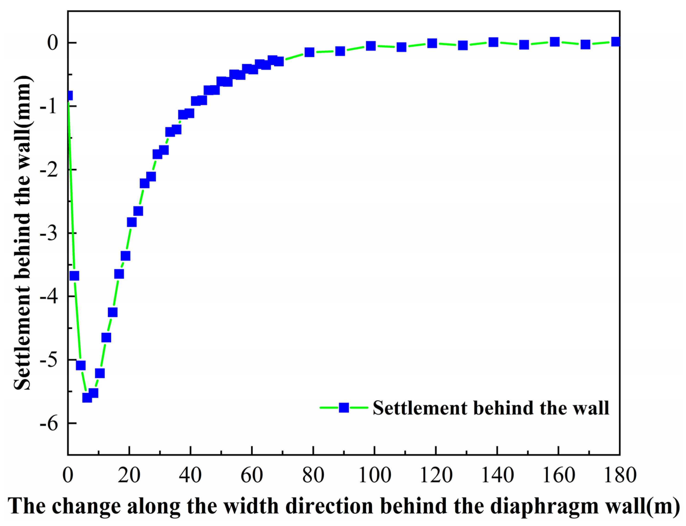
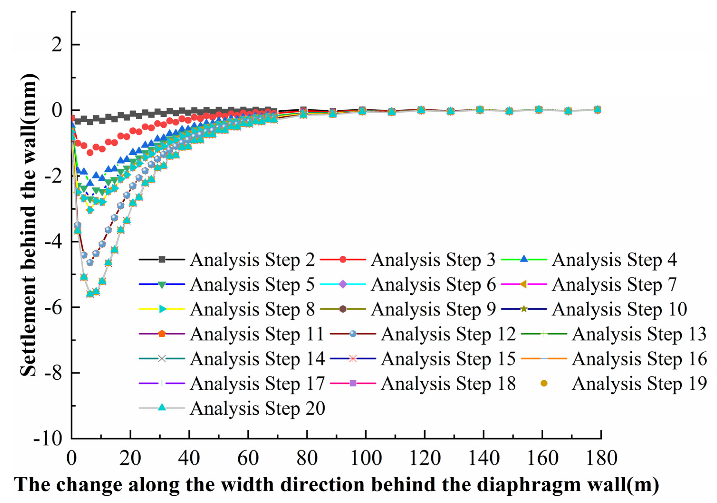
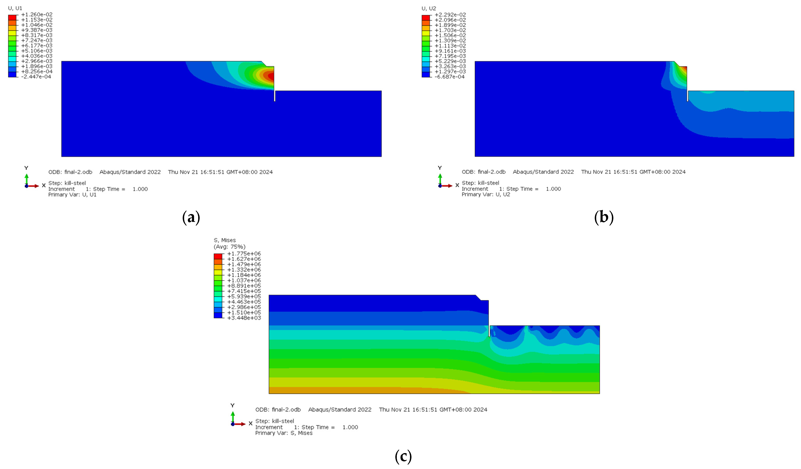

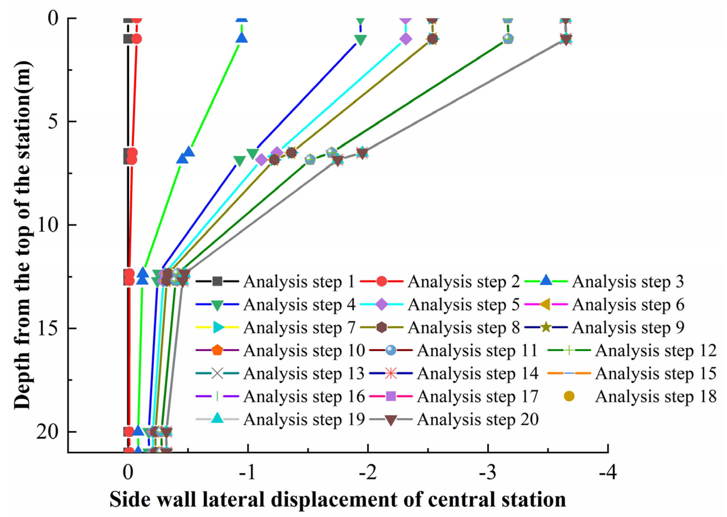
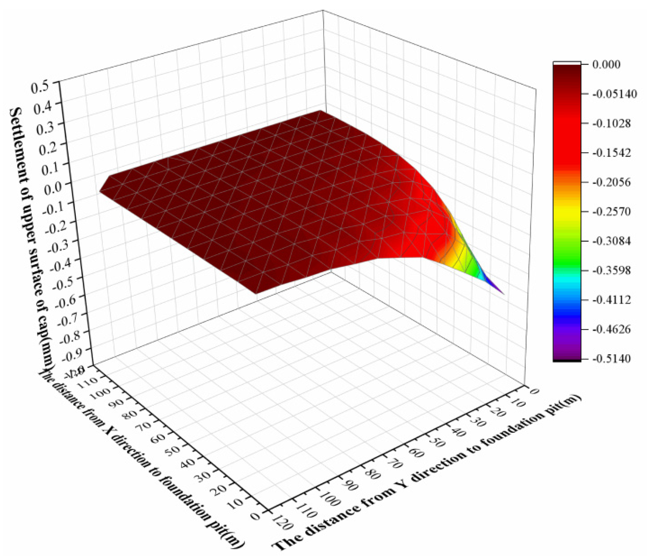

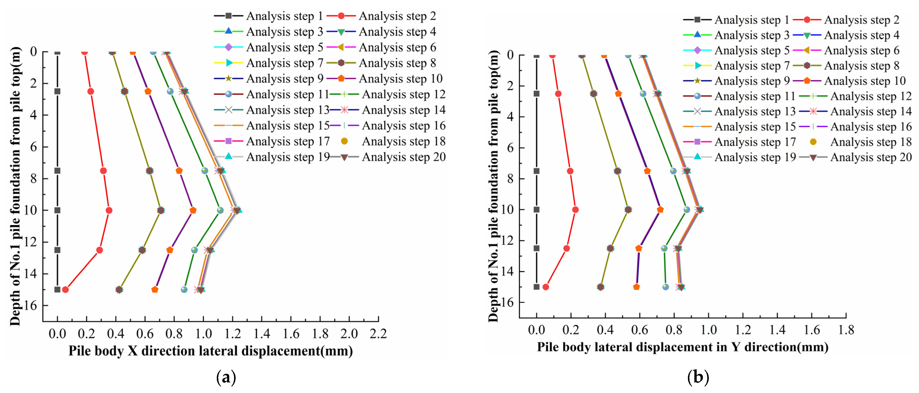
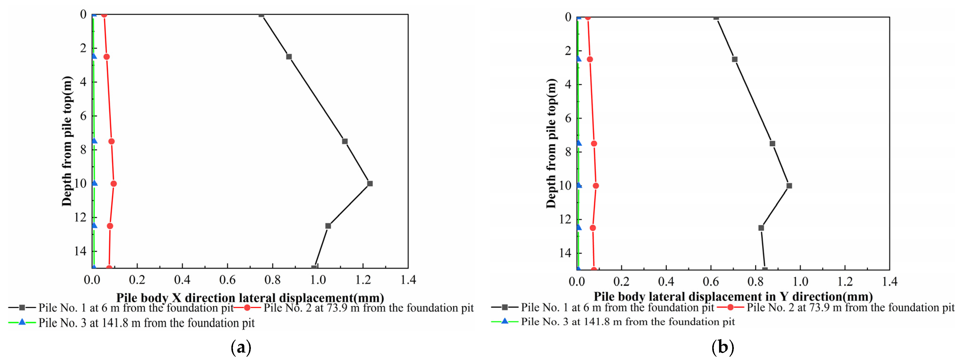
| Stage | Brief Description of Construction Content | Core Operations and Instructions |
|---|---|---|
| 1 | Site levelling and initial construction | Slope excavation to top of crown beam, slope hardening, diaphragm wall application |
| 2 | Temporary structure and earthwork excavation | Apply temporary columns and anti-drawing piles in the reverse zone; excavate to the bottom of the crown beam and apply crown beam and water retaining cans |
| 3 | Base excavation | Sloping excavation to base |
| 4 | Foundation construction of central island | Application of central island jacking piles and footings |
| 5 | The main structure of reverse construction | Bottom-up construction B2 → B1 floor slab, reserved wall columns |
| 6 | Structure construction in soil-remaining area | Beams and slabs at B1 level in soil retention area, columns to be retained in accordance with the reversal of the work |
| 7 | Layered excavation and support construction | Excavate to B2 level elevation, apply B2 floor slab and columns on beams |
| 8 | The first supporting system | Excavation to first support, partial trenching for concrete support |
| 9 | The second support system | Excavation to second support, partial trenching for concrete support |
| 10 | Base structure construction | Excavate to footing, apply footing for retained area and side walls below second support |
| 11 | Support removal and support replacement | Removal of second brace, construction of side wall between two braces, erection of replacement brace |
| 12 | Support system conversion | Removal of the first support and construction of the side wall between the two supports |
| 13 | The final structure construction and ending | Application of B1 main body, backfilling of fertiliser tanks, removal of replacement braces and temporary columns |
| Stage | Brief Description of Construction Content | Key Processes and Instructions |
|---|---|---|
| 1 | Site levelling and initial excavation | Site levelling; slope release excavation to top of crown beam, slope hardening |
| 2 | Infrastructure construction | Apply diaphragm walls, steel pipe columns and foundation piles; excavate below the bottom of crown beams, apply crown beams and retaining barriers |
| 3 | Roof construction | Apply structural roof |
| 4 | B1 layer structure construction | Excavate down to B1 level elevation, construct B1 floor slab and side walls |
| 5 | B2 layer structure construction | Continue excavation down to B2 floor elevation, construct B2 floor slab and side walls |
| 6 | The first supporting system | Excavate to the location of the first concrete support and apply the first concrete support |
| 7 | The second support system | Excavate to the location of the second concrete support and apply the second concrete support |
| 8 | Base construction preparation | Excavate to base, apply bedding and waterproofing layer |
| 9 | Demolition of base plate and support | Construction of base slab and side wall below second support; removal of second concrete support |
| 10 | Support change and side wall ending | Construction of the remaining side wall below the second brace; erection of steel braces to replace braces |
| 11 | Support system conversion | Removal of first concrete support; construction of side wall between two supports |
| 12 | Ending and covering soil | Removal and replacement of braces; construction of waterproofing layer on the roof slab and backfilling with overburden |
| Working Condition | Analysis Step | Contents of Construction |
|---|---|---|
| 1 | 1 | Levelling site |
| 2 | 2 | Slope excavation 4.5 m |
| 3 | 3 | Construction of underground continuous wall |
| 4 | 4 | Dig 2.2 m vertically |
| 5 | 5 | Slope excavation 6 m |
| 6 | 6 | Slope excavation 6 m |
| 7 | 7 | The slope excavation is 6.08 m, and the structural floor in the middle of the central island is applied |
| 8 | 8 9 | The main structure of the middle part of the central island constructed via the sequential construction method |
| 9 | 10 | Construction soil area B1 floor |
| 10 | 11 12 | Excavate to the elevation of the B2 floor, and apply the B2 floor in the soil area and the side wall between the two floors |
| 11 | 13 | Excavation to the floor elevation, construction of the first layer of concrete support |
| 12 | 14 15 | The bottom plate of the soil retention area is applied and the second layer of concrete support is applied |
| 13 | 16 | The side wall between the B2 floor and the bottom plate is applied |
| 14 | 17 | Remove the second layer of concrete support and use it as steel support |
| 15 | 18 | Remove the first layer of concrete support |
| 16 | 19 | Steel support removed; construction completed |
| Soil Layer Number | Name | Thickness (m) | Density (kg/m3) | Elastic Modulus (MPa) | Poisson Ratio | Angle of Friction (°) | Angle of Dilatancy (°) | Force of Cohesion (Pa) |
|---|---|---|---|---|---|---|---|---|
| 1 | Miscellaneous fill | 4 | 1850 | 5 | 0.3 | 12 | 0.1 | 10,000 |
| 2 | Silty clay | 2 | 1650 | 20 | 0.3 | 5.12 | 0.1 | 12,200 |
| 3 | Silty clay | 2 | 1890 | 20 | 0.36 | 16.12 | 0.1 | 36,400 |
| 4 | Rock granite 1 | 35 | 2350 | 70 | 0.25 | 30 | 0.1 | 43,000 |
| 5 | Rock granite 2 | 37 | 2620 | 3000 | 0.2 | 40 | 0.1 | 2,000,000 |
| Name | Sectional Dimension (m × m) | Density (kg/m3) | Elastic Modulus (MPa) | Poisson Ratio |
|---|---|---|---|---|
| Diaphragm wall | 1.2 × 10 | 2500 | 40,000 | 0.2 |
| Side wall | 1.3 × 10 | 2500 | 40,000 | 0.2 |
| B1 floor | 0.7 × 10 | 2500 | 40,000 | 0.2 |
| B2 floor | 0.7 × 10 | 2500 | 40,000 | 0.2 |
| Structural floor | 1.5 × 10 | 2500 | 40,000 | 0.2 |
| Engineering pile | 1.5 × 2 | 2500 | 40,000 | 0.2 |
| The first layer of concrete braces | 1 × 1 | 2500 | 40,000 | 0.2 |
| The second layer of concrete braces | 1 × 1 | 2500 | 40,000 | 0.2 |
| Steel inverted brace | Φ 0.4 × 0.02 | 7800 | 210,000 | 0.3 |
| Designation | Section Size (m) | Density (kg/m3) | Modulus of Elasticity (MPa) | Poisson’s Ratio |
|---|---|---|---|---|
| Diaphragm wall | T1.2 | 2500 | 40,000 | 0.2 |
| Side wall | T1.3 | 2500 | 40,000 | 0.2 |
| Central island floor slab 1 | T0.5 | 2500 | 40,000 | 0.2 |
| Central island floor slab 2 | T1 | 2500 | 40,000 | 0.2 |
| Floor slabs in both throat areas 1 | T0.5 | 2500 | 40,000 | 0.2 |
| Floor slabs in both throat areas 2 | T1 | 2500 | 40,000 | 0.2 |
| Structural floor | T1.5 | 2500 | 40,000 | 0.2 |
| First layer of concrete inverted support | 1 × 1 | 2500 | 40,000 | 0.2 |
| Second layer of concrete inverted support | 1 × 1 | 2500 | 40,000 | 0.2 |
| Steel inverted prop | Φ 0.4 × 0.02 | 7800 | 210,000 | 0.3 |
| Internal concrete support in the throat Area on both sides | T1 | 2500 | 40,000 | 0.2 |
| Group pile foundation model | \ | 2500 | 40,000 | 0.2 |
| Metro station models | \ | 2500 | 40,000 | 0.2 |
| Stage | Brief Description of Construction Contents | Key Processes and Instructions |
|---|---|---|
| 1 | Model Initialisation and Ground Stress Equilibrium | Activation of soil, pile foundation, and station models; ODB method to balance ground stresses |
| 2 | Diaphragm wall construction | Activation of ground and barrier walls |
| 3–6 | Layered earth excavation | Vertical undercutting 2.7 m → three times the sloping excavation |
| 7–8 | Central island and ground-floor structure | Floor slab in the middle of the central island → ground-floor slab in the reverse work area and throat area |
| 9–10 | Construction of the second level of the structure | Removal of the first layer of backpressure → excavation to the second layer of elevation → application of the second layer of floor slabs in the backworking and throat areas |
| 11–12 | Construction of the third-floor structure | Excavation to the third-floor level → application of the third-floor slab in the throat area |
| 13–14 | Initial construction of the support system | Removal of the second layer of backpressure → excavation below the first support → application of the third-floor slab in the reverse zone and the first concrete support in the throat zone |
| 15 | Base excavation and installation of diagonal bracing | Excavation of the central island to the base → activation of the base plate → application of the first and second layers of diagonal casting struts |
| 16–17 | Deep excavation and support in the throat area | Excavation to below the second support → application of the second concrete support → excavation to the footing and activation of the base plate in the throat area |
| 18–20 | Support removal and finishing | Removal of diagonal throw braces and concrete supports → activation of steel pipe replacement braces → final removal of replacement braces |
Disclaimer/Publisher’s Note: The statements, opinions and data contained in all publications are solely those of the individual author(s) and contributor(s) and not of MDPI and/or the editor(s). MDPI and/or the editor(s) disclaim responsibility for any injury to people or property resulting from any ideas, methods, instructions or products referred to in the content. |
© 2025 by the authors. Licensee MDPI, Basel, Switzerland. This article is an open access article distributed under the terms and conditions of the Creative Commons Attribution (CC BY) license (https://creativecommons.org/licenses/by/4.0/).
Share and Cite
Guo, C.; Yang, X.; Guo, C.; Li, P. Analysis of Deformation of Deep and Large Foundation Pit Support Structure and Impact on Neighbouring Buildings in Complex Environments. Buildings 2025, 15, 1435. https://doi.org/10.3390/buildings15091435
Guo C, Yang X, Guo C, Li P. Analysis of Deformation of Deep and Large Foundation Pit Support Structure and Impact on Neighbouring Buildings in Complex Environments. Buildings. 2025; 15(9):1435. https://doi.org/10.3390/buildings15091435
Chicago/Turabian StyleGuo, Chao, Xiaodong Yang, Chengchao Guo, and Pengfei Li. 2025. "Analysis of Deformation of Deep and Large Foundation Pit Support Structure and Impact on Neighbouring Buildings in Complex Environments" Buildings 15, no. 9: 1435. https://doi.org/10.3390/buildings15091435
APA StyleGuo, C., Yang, X., Guo, C., & Li, P. (2025). Analysis of Deformation of Deep and Large Foundation Pit Support Structure and Impact on Neighbouring Buildings in Complex Environments. Buildings, 15(9), 1435. https://doi.org/10.3390/buildings15091435






