Earthquake Retrofitting of “Soft-Story” RC Frame Structures with RC Infills
Abstract
:1. Introduction
- (a)
- to briefly describe the influence of the presence of masonry infill within an RC frame, which leads to the formation of such a soft story, by presenting a summary of the effects of UMI–RC frame interaction. The importance of the peripheral mortar joint at the interface between the UMI and the surrounding RC frame is underlined, and the necessity of including this interface response mechanism in the vulnerability assessment is highlighted (Section 2);
- (b)
- to study the impact of the studied particular retrofit consisting of constructing an RC infill within the bay of an existing RC frame. This is done by an experimental study employing 1/3 scaled single-story one-bay RC frames. It is shown that such a retrofit, can be beneficial because it results in considerable increase of the stiffness, strength, and plastic energy consumption. The importance of the presence of properly designed steel ties connecting the RC infill with the surrounding frame is also shown (Section 3); and
- (c)
- to show the capabilities of a numerical methodology aimed at predicting the RC infill interaction effects, including the nonlinear response of the RC infill, the nonlinear response of the RC frame combined with the nonlinear response of the steel ties, and additional nonlinear response mechanisms at the interface. This numerical approximation, which is validated by utilizing the measured response, is shown to be capable of predicting reasonably well these important response mechanisms. It can therefore have the potential to be utilized for design purposes (Section 4).
2. The Unreinforced Masonry Infill (UMI)—RC Frame Interaction
- (a)
- The presence of UMI results in a significant increase of the horizontal in-plane stiffness and bearing capacity. The presence of reinforced mortar attached on the facades of the UMI results in a further increase in the horizontal stiffness and load-bearing capacity of the subassembly of a UMI and RC frame (columns 2, 3, 8, and 9 of Table 2).
- (b)
- The deformability and strength of the peripheral mortar joint interface between the UMI and the surrounding frame can influence the results of the infill–frame interaction. A very stiff peripheral mortar joint results in the narrowing of the compressive contact region that may lead to the crushing of either the corners of the infill panel or/and the damage of the RC frame at the same regions. These undesirable consequences are more likely to occur when a nonflexible interface is combined with an UMI of large stiffness, as is the case when strong mortar facades are used as retrofitting without combining them with measures to protect the corners of either the infill or the surrounding frame from crushing (Figure 8d).
- (c)
- The premature failure of the UMI (Figure 8c) results in a sudden decrease of all the beneficial effects in the horizontal stiffness and load-bearing capacity. Moreover, the in-plane damage of the masonry infill may also facilitate its out-of-plane collapse because of the simultaneous out-of-plane seismic actions.
3. Cyclic Behaviour of a RC One-Bay, One-Story Frame Retrofitted with an RC Infill Panel
- The RC-IP is not structurally connected to the surrounding R/C structural elements (columns or beams). Alternatively, a limited connection between the RC-IP and the upper/lower horizontal frame interface is constructed.
- The RC-IP is constructed together with steel ties connecting the RC-IP with the surrounding RC structural elements strengthened by jacketing within the bay of a frame (columns or beam). The thickness of this RC-IP is usually smaller than the width of the beams and columns that form the infilled bay of the frame.
3.1. Unit T-Beams with Open Hoop CFRP Strips Employing Specific Mechanical Anchoring Devices
- -
- Bare 1. This is an RC frame specimen without any jacketing of its columns and top beam with the code name Bare 1. The same is true of the one depicted in Figure 6 for the masonry infill study. The basic mechanical properties of the materials employed in their construction are listed in Table 1. The obtained cyclic response is depicted in Figure 12a.
- -
- Unreinforced Concrete–Infill Panel 1. This specimen was formed by filling the bay of specimen Bare 1 with an unreinforced concrete panel having a thickness of 50 mm with concrete compressive strength equal to 22 MPa. This concrete panel was simply cast within the bay without the use of any ties between this concrete panel and the structural members of the surrounding frame. The code name for this specimen is UC-IP 1. Its cyclic response is depicted in Figure 12c.
- -
- Bare Jacket1. This specimen (Figure 10) was formed by removing the fractured unreinforced concrete panel of specimen UC-IP 1 and by retrofitting the columns and part of the beam of the RC frame near the beam-to-column joints with concrete jackets. The cross-section of the jacket was 180 mm by 180 mm, having at each of its four corners longitudinal steel reinforcing bars of 8 mm diameter and 570 MPa yield stress (Figure 10). These jackets were also reinforced with closed hoop steel stirrups of 5.5 mm diameter spaced at 50-mm intervals. These jackets were cast with high-strength concrete having a compressive stress of 40 MPa. The code for this specimen is Bare jacket1. The obtained cyclic response for this retrofitted frame is depicted in Figure 12b.
- -
- Unreinforced Concrete-Infill Panel 2. This specimen was formed by filling the bay of specimen Bare J1 with an unreinforced concrete panel having a thickness of 50 mm with the concrete compressive strength equal to 22 MPa. This time the unreinforced concrete panel was cast within the bay by using 8-mm-diameter steel ties, with a yield stress equal to 570 MPa, spaced at 150 mm intervals connecting this panel and the structural members of the surrounding frame, as shown in Figure 11. These ties were anchored at the concrete columns and beam, before casting the unreinforced concrete infill, by drilling holes and using a special resin to ensure bonding. The code name for this specimen is UC-IP 2. The obtained cyclic response for this sample is depicted in Figure 12d.
- -
- Bare Jacket2. This specimen resulted from removing the fracture unreinforced concrete panel of the previous specimen, UC-IP 2. It is almost the same as the previous retrofitted frame specimen Bare jacket1, having been subjected to a loading sequence as part of the previous specimen UC-IP 2. The code name for this specimen is Bare jacket2. Its cyclic response is depicted in Figure 12b, together with the corresponding response of Bare jacket1.
- -
- Reinforced Concrete–Infill Panel 3. This specimen (Figure 11) was formed by filling the bay of specimen Bare jacket2 by using the same steel ties as before for specimen UC-IP 2. The reinforcement of the concrete panel was a net of steel reinforcing bars of 4.5 mm diameter (500 Mpa nominal yield stress) spaced at 85-mm intervals in both horizontal and vertical directions. The code name for this specimen is RC-IP 3. Its cyclic response is depicted in Figure 12e.
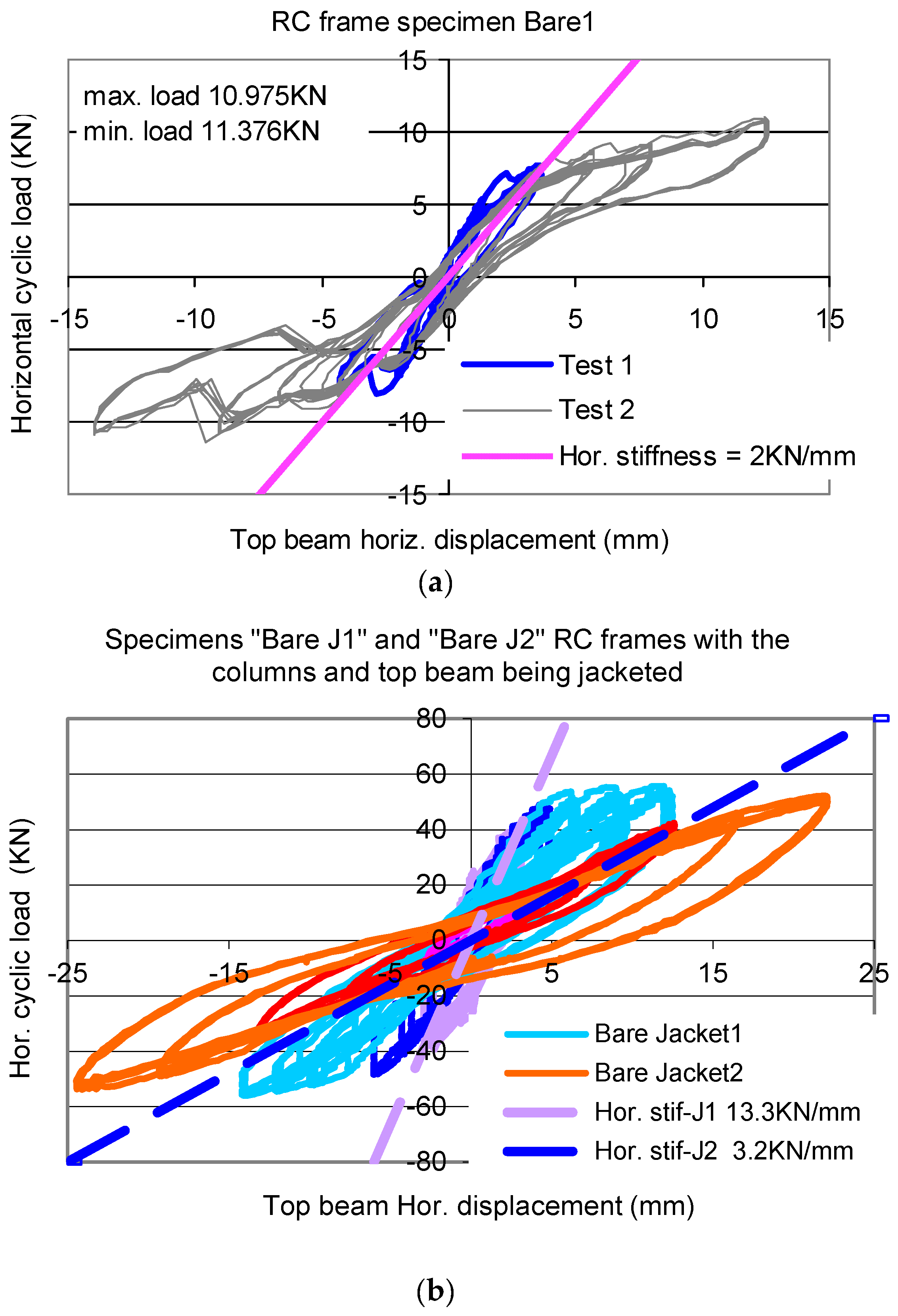
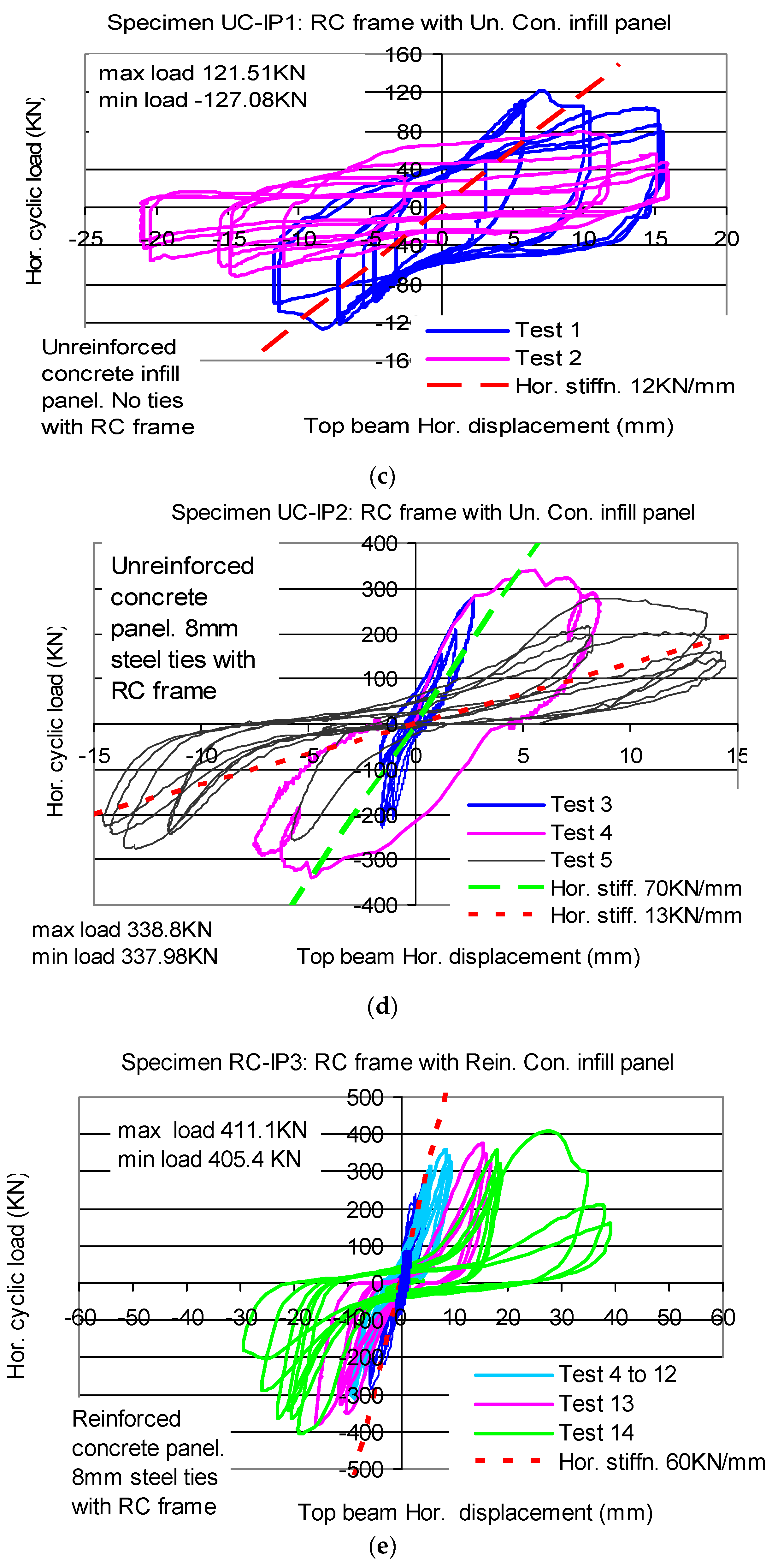
- -
- As expected, the construction of the concrete infill panel, with or without metal ties with the surrounding frame increases considerably the initial horizontal stiffness. The jacketing of the frame columns and part of the top beam also increase, to a lesser degree, this initial horizontal stiffness (Figure 12a,e and column 2 of Table 3).
- -
- The jacketing of the frame columns and part of the top beam increased almost five times the horizontal load-bearing capacity of the initial Bare frame. The Bare frame both before and after jacketing responded in a ductile manner reaching normalized interstory drift values in the range of 1.5% without a considerable decrease in the maximum horizontal load value. The inclusion of an infill panel increases even further, more than six times the horizontal load-bearing capacity of the jacketed frame (Figure 12a–e and column 3 of Table 3).
- -
- The jacketing of the frame columns and part of the top beam increased by more than five times the cumulative plastic energy until the maximum horizontal load was reached when compared with the corresponding cumulative plastic energy of the initial Bare frame. The inclusion of an infill panel increased even further this cumulative plastic energy (Figure 12a–e and column 5 of Table 3). This increase is quite spectacular for specimen RC-IP 3 and is due to the combination of the following contributing mechanisms First, the inclusion of the steel ties connecting the infill panel with the surrounding frame alters the interaction between frame and panel in such a way that the concentration of compressive stresses at narrow zones near the corners of the frame is avoided and neither the concrete panel nor the frame is crushed prematurely at these regions. However, when the infill panel is unreinforced (UC-IP2), it cannot sustain the large forces that develop due to its large stiffness, and it fails in a way depicted in Figure 13b. Instead, the capacity of the RC infill panel to large forces is substantially increased by the inclusion of the steel reinforcing net. Secondly, the development of cracking within the panel is controlled by the net reinforcement in such a way that it does not lead to a sudden decrease to its bearing capacity, even for much larger normalized interstory drift values reaching 2.5% (column 4 Table 3). This contributing mechanism mobilizes even further the steel ties connecting the panel with the frame, which represents an additional plastic energy accumulation medium. This combined effect for specimen RC-IP 3 explains the eleven times increase in cumulative plastic energy when compared to the jacketed frame (column 8 of Table 3), whereas the corresponding increase for the UR-IP 2 specimen is only twofold.
- -
- The fact that the RC infill panel sustains large horizontal forces and interacts successfully with the surrounding frame can also be seen by the level of shear strains which develop within the infill panel when the maximum horizontal load capacity is reached (Figure 14c).
- -
- All the above is expected to be valid for prototype structures. Constructing such an RC infill in a prototype frame bay needs proper design. The numerical simulation in Section 4 presents such a methodology.
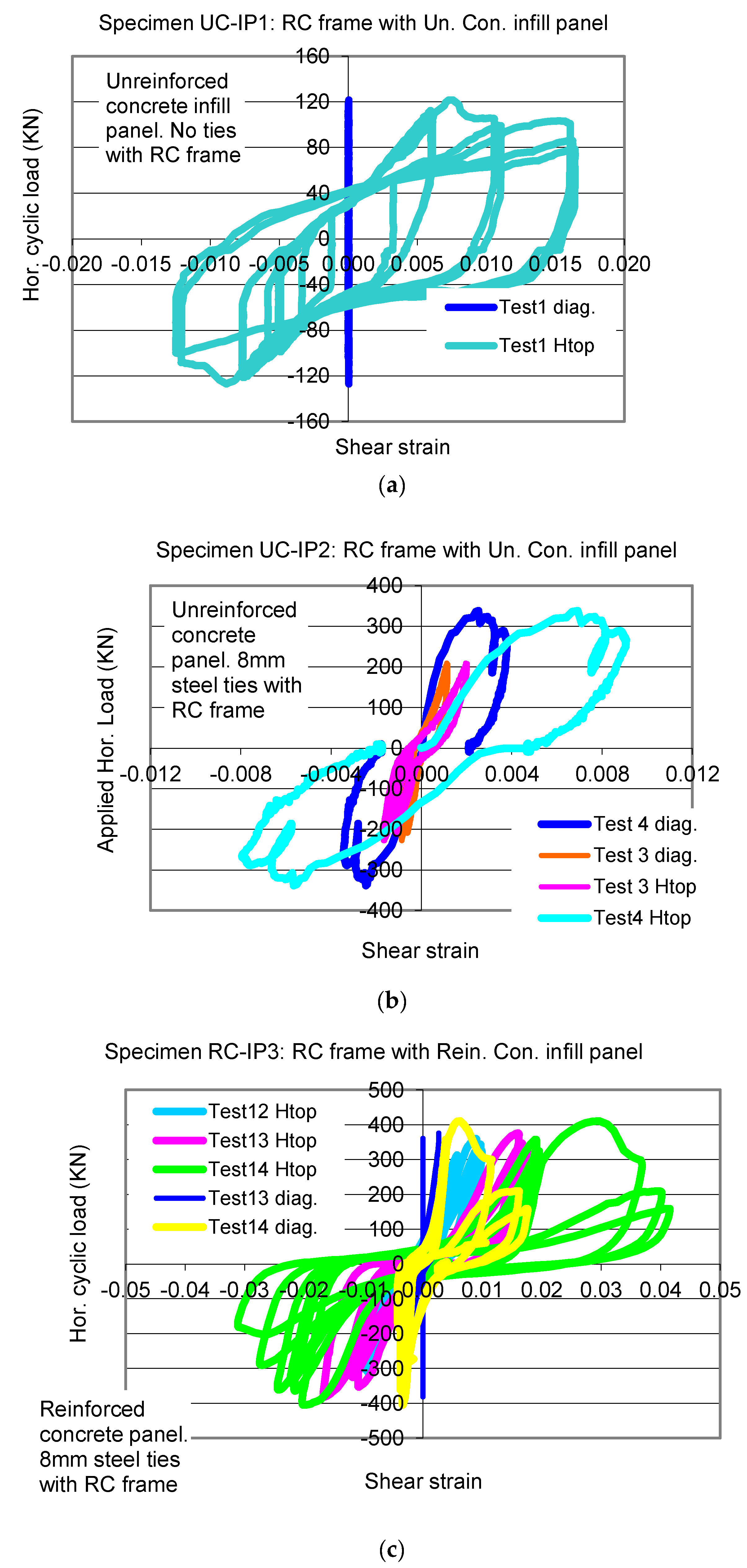
4. Numerical Simulation of the RC Frame—Infill Concrete Panel Interaction
- (a)
- The possibility of either the two columns or the beam of the RC frame to form plastic hinges at their ends. To this end, the surrounding frame is simulated with linear frame elements based on the relevant cross-sections detailing specific locations for plastic hinges with nonlinear properties (bending moment against rotation) obtained from the cross-sectional reinforcing details and the mechanical properties of the concrete and the longitudinal reinforcement (Figure 6, Figure 10 and Table 1). This was done by employing an in-house-developed software based on the work by Mahin and Bertero [70] and the RC detailing [71]. Next, use was made of a number of commercial software packages that could simulate numerically the non-linear mechanism of the frame depicted in Figure 17 for specimen Bare jacket1 [60,61,62]. These commercial packages were employed in a combined way during the various stages of the numerical investigation [68,69].
- (b)
- The same numerical simulation for the RC frame described before is also used here when forming the numerical model of the RC frame together with the UC-RC infill panels. The concrete infills were simulated with shell elements in all cases, together with a failure envelope for numerically predicting the formation of nonlinear limit states within the concrete infill (modified Von-Mises, Figure 19b) which was available in the used commercial software [68]. To quantify the parameters of this failure envelope, a number of square concrete panels with dimensions 730 mm × 730 mm and a thickness of 50 mm were constructed with the same concrete mix and at the same time with the concrete panels of the specimens presented in Section 3. These panels were next subjected to diagonal compression-tension (Figure 19a). Two of these diagonal compression panels were unreinforced (similar to UC-IP 1 and UC-IP 2) and the other two were reinforced with the same reinforcement as RC-IP 3 (see Figure 11). Figure 19a depicts the typical diagonal cracking, which developed along the main vertical diagonal during these tests [72,73,74,75]. This testing arrangement was numerically simulated by adopting the same failure envelope (Figure 19b) but with different sets of values—one set for the unreinforced panels and another set for the reinforced square panels. The values shown in Figure 19b for uniaxial compression or tension limits, equal to fc = 22 MPa and ft = 0.22 Mpa, correspond to the unreinforced panel. The corresponding values adopted for the reinforced panel are equal to fc = 26 Mpa and ft = 0.26 Mpa. These values were found from back analysis by utilizing these diagonal compression-tension tests (Figure 19a) and were employed for numerically simulating the behaviour of the RC infilled frames presented in Section 3.
- (c)
- A first group of nonlinear link elements, which could not sustain any tension, was used to numerically simulate the possibility of the concrete infill to be separated from the surrounding frame. These elements could transfer shear at the interface when no separation was detected [44]. An additional second group of nonlinear link elements simulated the steel ties at their exact location, and they could transfer axial tensile and shear forces at the interface between the shell finite elements representing the infill panel and the linear finite elements simulating the surrounding frame. The nonlinear behaviour in axial tension of these link elements was derived from their diameter (8 mm) and yield stress (570 Mpa). These link elements were also provided with nonlinear properties to simulate the dowel action (shear force transfer) at this interface. A number of provisions with relevant empirical formulas are included in [67] that describe the nonlinear shear transfer mechanism between two concrete parts connected with a steel tie. In addition, an extensive experimental sequence was carried out at Aristotle University in an effort to quantify this shear force transfer for steel ties of diameters varying from 8 mm, identical to the ones depicted in Figure 11, up to 14 mm [60,61,62]. The used experimental setup is depicted in Figure 21 wherein a portion of a jacketed column together with a portion of the RC infill connected with these steel ties are subjected to combined loads indicated by the red arrows. All steel ties used in this experimental sequence as well, as for the specimens reported in Section 3, were embedded within the concrete volume in a way which prohibited any undesirable pullout.
5. Conclusions
- The construction of RC infill panels, connected with metal ties to the surrounding jacketed frame, considerably increases the horizontal in-plane stiffness, bearing capacity, and energy dissipation of the resulting RC frame and RC panel when compared with those of the initial bare frame before retrofit. This study highlighted the important role of the steel ties for such retrofit, which has not been investigated by other researchers when studying the performance of other retrofit schemes. It is relatively easy to apply the retrofit studied here to multiple bays of a soft story at the ground floor level, thus counteracting this soft-story deficiency and decreasing to a degree the seismic vulnerability of such old RC buildings.
- Properly designed RC infills, RC frame jackets, and the connecting steel ties could prohibit undesired stress concentration and local damage at the corners of the RC infill and frame and also protect them from unstable out-of-plane response of the RC infill panels. Such effective retrofitting of multiple bays of the frames at ground floor, consisting of RC infills, RC jackets, and their steel ties, for each individual frame-bay should aim to upgrade bearing capacity and ductility and to prohibit premature damage of either the RC panel or the connecting steel ties.
- The presented numerical simulation is proposed as a tool for designing such an effective retrofit. This numerical simulation includes important nonlinear mechanisms that could develop at the RC structural members, the RC infill at the steel ties. For all these nonlinear mechanisms the nonlinear material mechanical properties are required in order to predict with an acceptable degree of approximation. The validity of simulating each one of these nonlinear mechanisms was performed in a step-by-step process utilizing in each step experimental measurements obtained from testing. Its usefulness lies in its ability to be applied to prototype multi-story buildings. Directly applying the proposed methodology for each individual bay in a complete numerical model for the whole multistory building is too complex and costly and needs very large computational effort.
- For multistory, frames Manos and Soulis [47] proposed an alternative approximation. The seismic demands, in terms of displacement or force for each individual infilled frame, can be found by utilizing a less complex equivalent 3D simulation of such a building, substituting each masonry or RC infill with an equivalent nonlinear diagonal truss element. The nonlinear properties of each equivalent diagonal truss are defined by simulating the in-plane behaviour of each one-story, one-bay frame, which is part and forms the whole 3D building. For each such subassembly two different models are formed having the same RC frame simulation (Figure 17). The first model is formed following the methodology presented in Section 4, which includes the infill panel and steel ties in all their details. The second model includes instead an equivalent nonlinear diagonal truss element [47]. By comparing the horizontal displacement versus force response of the two models, an effort is made to obtain reasonable agreement between their behaviour. This is done by using back analysis and altering the nonlinear properties of the equivalent diagonal truss aiming to reach reasonable agreement. Next, an equivalent 3D model is finally formed having all its infills replaced with such equivalent diagonal truss elements with nonlinear properties defined as described. The seismic demands are found from a “push over” analysis of this equivalent 3D model, in terms of horizontal displacement or force for each individual single-story infilled frame. The final step is to compare these demands to the available capacities and possible limit states of all parts (RC panel, steel ties, and RC members) for each infilled one-story, one-bay frame again utilizing its model, which was formed according to the proposed complex methodology.
- Multi-story frame old RC buildings in earthquake-active regions that have soft stories at their ground floor and UMI at all upper stories are quite vulnerable and prone to serious damage to their RC columns of this level. A retrofit aiming to counter this particular deficiency is the addition of RC infill panels at the bays of the ground floor RC frames together with RC jackets of the adjacent RC columns. This particular retrofit, when shown to be sufficient, is comparatively less cumbersome and costly compared to other structural interventions which extend to all floors. This is because these bays are left without infills as the ground floor serves as a parking space. When seismic retrofit is required for all floors of a vulnerable building, it becomes quite difficult and expensive and sometimes incompatible with basic functions of the facades and/or the interior, although it is more effective. It also requires the dislocation of the inhabitants for long periods. Seismic retrofit of existing multi-story RC building poses many practical difficulties and therefore requires additional research, despite the progress made so far, in order to validate ingenious and effective solutions. These difficulties differ from country to country as they are linked to a variety of past design and construction practices as well as the legal framework which governs the multiple ownership, which is usually the case in these buildings.
Author Contributions
Funding
Data Availability Statement
Conflicts of Interest
References
- Manos, G. Consequences on the urban environment in Greece related to the recent intense earthquake activity. Int. J. Civ. Eng. Archit. 2011, 5, 1065–1090. [Google Scholar]
- Manos, G.C. The 30th of October Samos-Greece Earthquake. Issues relevant to the protection of structural damage caused by strong earthquake ground motions. J. Archit. Eng. 2020, 5, 3–17. Available online: https://aej.spbgasu.ru/index.php/AE (accessed on 1 January 2020). [CrossRef]
- Manos, G.C.; Papanaoum, E. Earthquake behaviour of a R/C building constructed in 1933 before and after its repair. In Proceedings of the Structural Studies Repairs and Maintenance of Heritage Architecture STREMAH XI, Tallin, Estonia, 22–24 June 2009; WIT Transactions on the Built Environment. WIT Press: Southampton, UK, 2009; Volume 109, pp. 465–475, ISBN 978-1-84564-196-2. Available online: www.witpress.com (accessed on 20 October 2022).
- Manos, G.C.; Papanaoum, E. Assessment of the earthquake behaviour of Hotel Ermionio in Kozani, Greece constructed in 1933 before and after its recent retrofit. In Earthquake Engineering Retrofitting of Heritage Structures, Design and Evaluation of Strengthening Techniques; Syngellakis, S., Ed.; Wessex Institute of Technology: Southampton, UK, 2013; pp. 25–40. ISBN 978-1-84564-754-4. eISBN 978-1-84564-755-1. [Google Scholar]
- Organization of Earthquake Planning and Protection of Greece (OASP). Guidelines for Level—An Earthquake Performance Checking of Buildings of Public Occupancy; OASP: Athens, Greece, 2001. [Google Scholar]
- Provisions of Greek Seismic Code. Organization of Earthquake Planning and Protection of Greece (OASP), Dec. 1999; Revisions of Seismic Zonation Introduced in 2003, Government Gazette, Δ17α /115/9/ΦΝ275, Νο. 1154; OASP: Athens, Greece, 2003. [Google Scholar]
- EN 1998-1/2005-05-12; Eurocode 8: Design of Structures for Earthquake Resistance—Part1: General Rules, Seismic Actions and Rules for Buildings. European Committee for Standardization: Brussels, Belgium, 2004.
- Ruggieri, S.; Chatzidaki, A.; Vamvatsikos, D. Reduced-order models for the seismic assessment of plan-irregular low-rise frame buildings. Earthq. Eng. Struct. Dyn. 2022, 51, 3327–3346. [Google Scholar] [CrossRef]
- Ruggieri, S.; Francesco Porco, F.; Uva, G. A practical approach for estimating the floor deformability in existing RC buildings: Evaluation of the effects in the structural response and seismic fragility. Bull. Earthq. Eng. 2020, 18, 2083–2113. [Google Scholar] [CrossRef]
- Valente, M.; Milani, G. Alternative retrofitting strategies to prevent the failure of an under-designed reinforced concrete frame. Eng. Fail. Anal. 2018, 89, 271–285. [Google Scholar] [CrossRef]
- Holmes, M. Steel Frames with Brickwork and Concrete Infilling. Proc. Inst. Civ. Eng. 1961, 19, 473–478. [Google Scholar] [CrossRef]
- Holmes, M. Combined Loading on Infilled Frames. Proc. Inst. Civ. Eng. 1963, 25, 31–38. [Google Scholar] [CrossRef]
- Smith, B.S. Behaviour of Square Infilled Frames. J. Struct. Div. 1966, 92, 381–404. [Google Scholar] [CrossRef]
- Mallick, D.V.; Severn, R.T. The behaviour of infilled frames under static loading. Proc. Inst. Civ. Eng. 1967, 38, 639–656. [Google Scholar] [CrossRef]
- Smith, B.S.; Carter, C. A Method of Analysis for Infilled Frames. Proc. Inst. Civ. Eng. 1969, 44, 31–48. [Google Scholar]
- Mainstone, R.J. Supplementary Note on the Stiffnesses and Strengths of Infilled Frames; Current Paper CP 13/74; Building Research Station: Watford, UK, 1974. [Google Scholar]
- Klingner, R.E.; Bertero, V.V. Infilled Frames in Earthquake—Resistant Construction; EERC, Report No. 76-32; University of California: Berkeley, CA, USA, 1976. [Google Scholar]
- Zarnic, R.; Tomazevic, M. The Behaviour of Masonry Infilled Reinforced Concrete Frames Subjected to Cyclic Lateral Loading. In Proceedings of the 8WCEE, San Francisco, CA, USA, 21–28 July 1984. [Google Scholar]
- Styliniades, K. Experimental Investigation of the Behaviour of Single-Story Infilled R/C Frames under Cyclic Quasi-Static Horizontal Loading (Parametric Analysis). Ph.D. Thesis, Department of Civil Engineering, Aristotle University of Thessaloniki, Thessaloniki, Greece, 1985. [Google Scholar]
- Pook, L.L.; Dawe, J.L. Effects of interface conditions between a masonry shear panel and surrounding steel frame. In Proceedings of the 4th Canadian Masonry Symposium, Fredericton, NB, Canada, 2–4 June 1986; University of New Brunswick Press: Fredericton, NB, Canada, 1986; pp. 910–921. [Google Scholar]
- Buonopane, S.G.; White, R.N. Pseudo-dynamic testing of masonry infilled reinforced concrete frame. J. Struct. Eng. 1999, 125, 578–589. [Google Scholar] [CrossRef]
- Da Porto, F.; Grendene, M.; Mosele, F.; Modena, C. In-plane cyclic behaviour of load bearing masonry walls. In Proceedings of the 7th International Masonry Conference, London, UK, 30 October–1 November 2006. [Google Scholar]
- Thauampteh, J. Experimental Investigation of the Behaviour of Single-Story R/C Frames Infills, Virgin and Repaired, under Cyclic Horizontal Loading. Ph.D. Thesis, Department of Civil Engineering, Aristotle University of Thessaloniki, Thessaloniki, Greece, 2009. (In Greek). [Google Scholar]
- Dhanasekar, D.; Page, A.W. The influence of brick masonry infill properties on the behaviour of infilled frames. Proc. Inst. Civ. Eng. 1986, 81, 593–605. [Google Scholar]
- Lourenco, P.B. Computational Strategies for Masonry Structures. Ph.D. Thesis, Delft University of Technology, Delft, The Netherlands, 1996. [Google Scholar]
- Lourenco, P.; Rots, J.G. On the Use of Micro-Models for the Analysis of Masonry Shear-Walls; Pande, G.N., Middleton, J., Eds.; Computer Methods in Structural Masonry-2; Books & Journals International: Swansea, UK, 1993; pp. 14–25. ISBN 187414902X, 9781874149026. [Google Scholar]
- Mehrabi, A.B.; Shing, P. Finite element modelling of masonry-infilled RC frames. J. Struct. Eng. 1997, 123, 604–613. [Google Scholar] [CrossRef]
- Karapitta, L.; Mouzakis, H.; Carydis, P. Explicit finite element analysis for the in-plane cyclic behaviour of unreinforced masonry structures. Earthq. Eng. Struct. Dyn. 2011, 40, 175–193. [Google Scholar] [CrossRef]
- Arnau, O.; Sandoval, C.; Murià-Vila, D. Determination and validation of input parameters for detailed micro- modelling of partially grouted reinforced masonry walls. In Proceedings of the Tenth Pacific Conference on Earthquake Engineering, Sydney, Australia, 6–8 November 2015; Volume 101. [Google Scholar]
- Sandoval, C.; Arnau, O. Experimental characterization and detailed micro-modeling of multi-perforated clay brick masonry structural response. Mater. Struct. 2017, 50, 34. [Google Scholar] [CrossRef]
- Bolhassani, M.; Hamid, A.A.; Lau, A.C.; Moon, F. Simplified micro modeling of partially grouted masonry assemblages. Constr. Build. Mater. 2015, 83, 159–173. [Google Scholar] [CrossRef]
- Malomo, D.; DeJong, M.J.; Penna, A. A Homogenized Distinct Macro-Block (HDM) Model for Simulating the In-Plane Cyclic Response of URM Walls. In Proceedings of the 13th North American Masonry Conference, Salt Lake City, UT, USA, 16–19 June 2019; Volume 1, pp. 1042–1054. [Google Scholar]
- Ghosh, A.K.; Amde, A.M. Finite Element Analysis of Infilled Frames. J. Struct. Eng. 2002, 128, 881–889. [Google Scholar] [CrossRef]
- Asteris, P.G.; Antoniou, S.T.; Sophianopoulos, D.S.; Chrysostomou, C.Z. Mathematical Macromodeling of Infilled Frames: State of the Art. J. Struct. Eng. 2011, 137, 1508–1517. [Google Scholar] [CrossRef]
- Asteris, P.G.; Cotsovos, D.M.; Chrysostomou, C.Z.; Mohebkhah, A.; Al-Chaar, G.K. Mathematical micromodeling of infilled frames: State of the art. Eng. Struct. 2013, 56, 1905–1921. [Google Scholar] [CrossRef]
- Dias-Oliveira, J.; Rodrigues, H.; Asteris, P.G.; Varum, H. On the Seismic Behaviour of Masonry Infilled Frame Structures. Buildings 2022, 12, 1146. [Google Scholar] [CrossRef]
- Manos, G.C.; Yasin, B.; Thawambteh, J. The Dynamic Response of Multi-story R.C. Frame Structures with Masonry Infills. A Laboratory tested 7-Story R.C. Planar Model and an In-situ 5-story Building at the European Test Site at Volvi, Greece. In Proceedings of the 4th Internernational Symposium on Computer Methods in Structural Masonry, Florence, Italy, 3–5 September 1997. [Google Scholar]
- Manos, G.C.; Yasin, B.; Thaumpta, J. The Simulated Earthquake Response of two 7-story R.C. Planar Model Structures—A Shear Wall and a Frame with Masonry Infills. In Proceedings of the 1998 11th European Earthquake Engineering Conference, Paris, France, 6–11 September 1998. [Google Scholar]
- Manos, G.C.; Pitilakis, K.D.; Sextos, A.G.; Kourtides, V.; Soulis, V.; Thauampteh, J. Field experiments for monitoring the dynamic soil-structure-foundation response of model structures at a Test Site. J. Struct. Eng. Am. Soc. Civ. Eng. 2015, 141, D4014012. [Google Scholar] [CrossRef]
- Chiou, Y.C.; Tzeng, J.-C.; Liou, Y.W. Experimental and analytical study of Masonry Infilled Frames. J. Struct. Eng. 1999, 125, 1109–1116. [Google Scholar] [CrossRef]
- Soulis, V. Investigation of the Numerical Simulation of Masonry Infilled R/C Frame Structures under Seismic Type Loading. Ph.D. Thesis, Department of Civil Engineering, Aristotle University of Thessaloniki, Thessaloniki, Greece, 2009. (In Greek). [Google Scholar]
- Da Porto, F.; Guidi, G.; Garbin, G.; Modena, C. In-plane behaviour of clay masonry walls: Experimental testing and finite element modelling. J. Struct. Eng. 2010, 136, 1379–1392. [Google Scholar] [CrossRef]
- Domede, N.; Sellier, A. Experimental and numerical analysis of behaviour of old brick masonries. Adv. Mater. Res. 2010, 133–134, 307–312. [Google Scholar] [CrossRef]
- Manos, G.C.; Soulis, V.J.; Thauampteh, J. The Behaviour of Masonry Assemblages and Masonry-infilled R/C Frames Subjected to Combined Vertical and Cyclic Horizontal Seismic-type Loading. J. Adv. Eng. Softw. 2011, 45, 213–231. [Google Scholar] [CrossRef]
- Del Vecchio, C.; Molitierno, C.; Di Ludovico, M.; Verderame, G.M.; Prota Manfredi, G. Experimental response and numerical modelling of two-story infilled RC fame. In Proceedings of the CompDyn2021, Athens, Greece, 27–30 June 2021; pp. 131–140. [Google Scholar]
- Lavado, L.; Gallardo, J.; Honma, C. Experimental and numerical analysis of behaviour in compression and shear of handmade clay brick masonry. In Proceedings of the 17th World Conference in Earthquake Engineering, Sendai, Japan, 13–18 September 2020. Paper 2i-0141. [Google Scholar]
- Manos, G.C.; Soulis, V.J.; Thauampteh, J. A Nonlinear Numerical Model and its Utilization in Simulating the In-Plane Behaviour of Multi-Story R/C frames with Masonry Infills. Open Constr. Build. Technol. J. 2012, 6 (Suppl. S1-M16), 254–277. [Google Scholar] [CrossRef] [Green Version]
- Manos, G.C.; Soulis, V. Simulation of the in-plane seismic behaviour of masonry infills within Multi-story Reinforced Concrete Framed Structures. In Proceedings of the 9th International Masonry Conference, Guimarães, Portugal, 7–9 July 2014. [Google Scholar]
- Rastegarian, S.; Sharifi, A. An Investigation on the Correlation of Inter-story Drift and Performance Objectives in Conventional RC Frames. Emerg. Sci. J. 2018, 2, 140–147. [Google Scholar] [CrossRef]
- Umar, M.; Shah, S.A.A.; Shahzada, K.; Naqash, M.T.; Ali, W. Assessment of Seismic Capacity for Reinforced Concrete Frames with Perforated Unreinforced Brick Masonry Infill Wall. Civ. Eng. J. 2020, 6, 2397–2415. [Google Scholar] [CrossRef]
- Rahem, A.; Djarir, Y.; Noureddine, L.; Tayeb, B. Effect of Masonry Infill Walls with Openings on Nonlinear Response of Steel Frames. Civ. Eng. J. 2021, 7, 278–291, E-ISSN 2476-3055. [Google Scholar] [CrossRef]
- Romano, F.; Alam, M.S.; Zucconi, M.; Faggela, M.; Barbosa, A.; Ferracuti, B. Seismic loss analysis of Code-designed infilled RC buildings accounting for model class uncertainty. In Proceedings of the CompDyn2021, Athens, Greece, 27–30 June 2021; pp. 102–110. [Google Scholar]
- Carydis, P.G.; Mouzakis, H.P.; Taflambas, J.M.; Vougioukas, E.A. Response of infilled frames with brick walls to earthquake motions. In Proceedings of the 10th World Conference Earthquake Engineering, Madrid, Spain, 19–24 July 1992; pp. 2829–2834. [Google Scholar]
- Cavaleri, L.; Zizzo, M.; Asteris, P.G. Residual out-of-plane capacity of infills damaged by in-plane cyclic loads. Eng. Struct. 2020, 209, 109957. [Google Scholar] [CrossRef]
- Di Domenico, M.; Paolo Ricci, P.; Verderame, G.M. Effect of In-plane/Out-of-plane interaction in infill walls on the floor spectra of Reinforced Concrete Buildings. In Proceedings of the CompDyn2021, Athens, Greece, 27–30 June 2021; pp. 84–101. [Google Scholar]
- Sugiyama, T.; Matsuzaki, Y.; Nakano, K. Design for Structural Performances of R/C Frame with Cast in Place Non-Structural R/C Walls. Paper No. 1277. In Proceedings of the 13th World Conference on Earthquake Engineering, Vancouver, BC, Canada, 1–6 August 2004. [Google Scholar]
- Choi, C.S.; Lee, H.Y. Rehabilitation of Reinforce Concrete Frames with Reinforced Concrete Infills. Eng. Mater. 2006, 324–325, 635–638. [Google Scholar] [CrossRef]
- Anil, O.; Altin, S. Rnq1: An experimental study on reinforced concrete partially infilled frames. Eng. Struct. 2007, 29, 449–460. [Google Scholar] [CrossRef]
- Altin, S.; Anil, O.; Kara, M.E. Strengthening of RC nonductile frames with RC infills: An experimental study. Cem. Concr. Compos. 2008, 30, 612–621. [Google Scholar] [CrossRef]
- Manos, G. Investigation of the behaviour of RC infilled frames at the ground floor of buildings subjected to cyclic seismic-type loads—Study of the connections of the RC infills with the surrounding frame retrofitted with RC jackets. Internal Report submitted to the Greek Organization of Earthquake Planning and Protection. 2012. (In Greek).
- Manos, G.C.; Soulis, V.; Katakalos, K.; Koidis, G. Numerical and Experimental study of seismic retrofitting for one-bay single-story reinforced concrete (R/C) frames with an encased R/C panel. Comput. Methods Exp. Meas. XVI J. 2013, 55, 39–411. [Google Scholar]
- Manos, G.C.; Soulis, V.; Katakalos, K.; Koidis, G. Study of the in-plane behaviour of ground floor reinforced concrete (R/C) frames retrofitted with jacketing and an encased R/C Panel in order to withstand seismic forces. In Proceedings of the 4th ECOMASS Thematic Conference on Computational Methods in Structural Dynamics and Earthquake Engineering—COMPDYN 2013, Kos Island, Greece, 12–14 June 2013. [Google Scholar]
- Biskinis, D.; Fardis, M.N.; Psaros-Andriopoulos, A. Strength, stiffness and cyclic deformation capacity of RC frames converted into walls by infilling with RC. Bull. Earthq. Eng. 2016, 14, 769–803. [Google Scholar] [CrossRef]
- Moretti, M.L.; Papatheocharis, T.; Perdikaris, P.T. Design of Reinforced Concrete Infilled Frames. J. Struct. Eng. 2014, 140, 04014062. [Google Scholar] [CrossRef]
- Papatheocharis, T.; Perdikaris, P.T.; Moretti, M.L. Response of RC Frames Strengthened by RC Infill Walls: Experimental Study. J. Struct. Eng. 2019, 145, 04019129. [Google Scholar] [CrossRef]
- Chrysostomou, C.Z.; Poljansek, M.; Kyriakides, N.; Taucer, F.; Molina, F.J. Pseudo-Dynamic Tests on a Full-Scale Four-Story Reinforced Concrete Frame Seismically Retrofitted with Reinforced Concrete Infilling. Struct. Eng. Int. 2018, 23, 59–166. [Google Scholar] [CrossRef]
- Organization of Earthquake Planning and Protection of Greece (OASP). Guidelines for Retrofitting in Reinforced Concrete Buildings; Government Gazzette, Δ17α/04/5/ΦΝ 429-1, Νο 42; OASP: Athens, Greece, 20 January 2012. [Google Scholar]
- LUSAS 13.3. Finite Element System; FEA Ltd.: Kingston, UK, 2000. [Google Scholar]
- SAP. Structural Analysis Program; Computer and Structure Inc.: Walnut Creek, CA, USA, 2000. [Google Scholar]
- RCCola, R.C.; Mahin, S.; Bertero, V. A Computer Program for Reinforced Concrete Column Analysis; User’s Manual and Documentation; Department of Civil Engineering, University of California: Berkeley, CA, USA, 1977. [Google Scholar]
- EN 1992-1-1; Eurocode 2: Design of Concrete Structures—Part 1.1: General rules and rules for buildings. CEN: Brussels, Belgium, 2004.
- ASTM E519-15; Standard Test Method for Diagonal Tension (Shear) in Masonry Assemblages. American Society for Testing Material: West Conshohocken, PA, USA, 2015.
- Focardi, F.; Manzini, E. Cyclic and Monotonic Diagonal Tension Tests on Various Shape Reinforced and Non-Reinforced Brick Panels. In Proceedings of the 8th European Conference on Earthquake Engineering, Lisbon, Portugal, 7–12 September 1986; Volume 4. [Google Scholar]
- Malm, R. Predicting Shear Type Crack Initiation and Growth in Concrete with Non-Linear Finite Element Method. Ph.D. Thesis, Department of Civil and Architectural Engineering, Royal Institute of Technology (KTH), Stockholm, Sweden, 2009. [Google Scholar]
- Mercan, B.; Schultz, A.E.; Stolarski, H.K. Finite element modeling of pre-stressed concrete spandrel beams. Eng. Struct. 2010, 32, 2804–2813. [Google Scholar] [CrossRef]



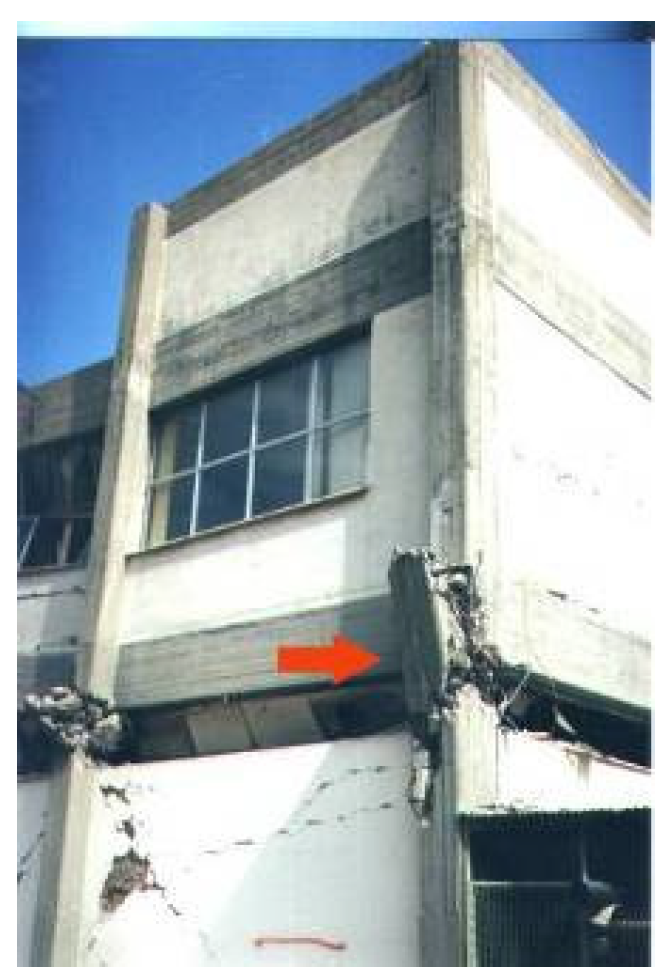
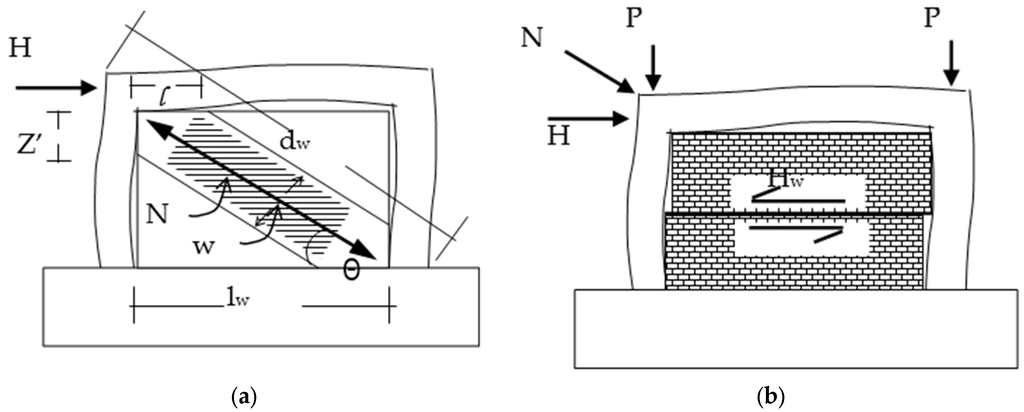



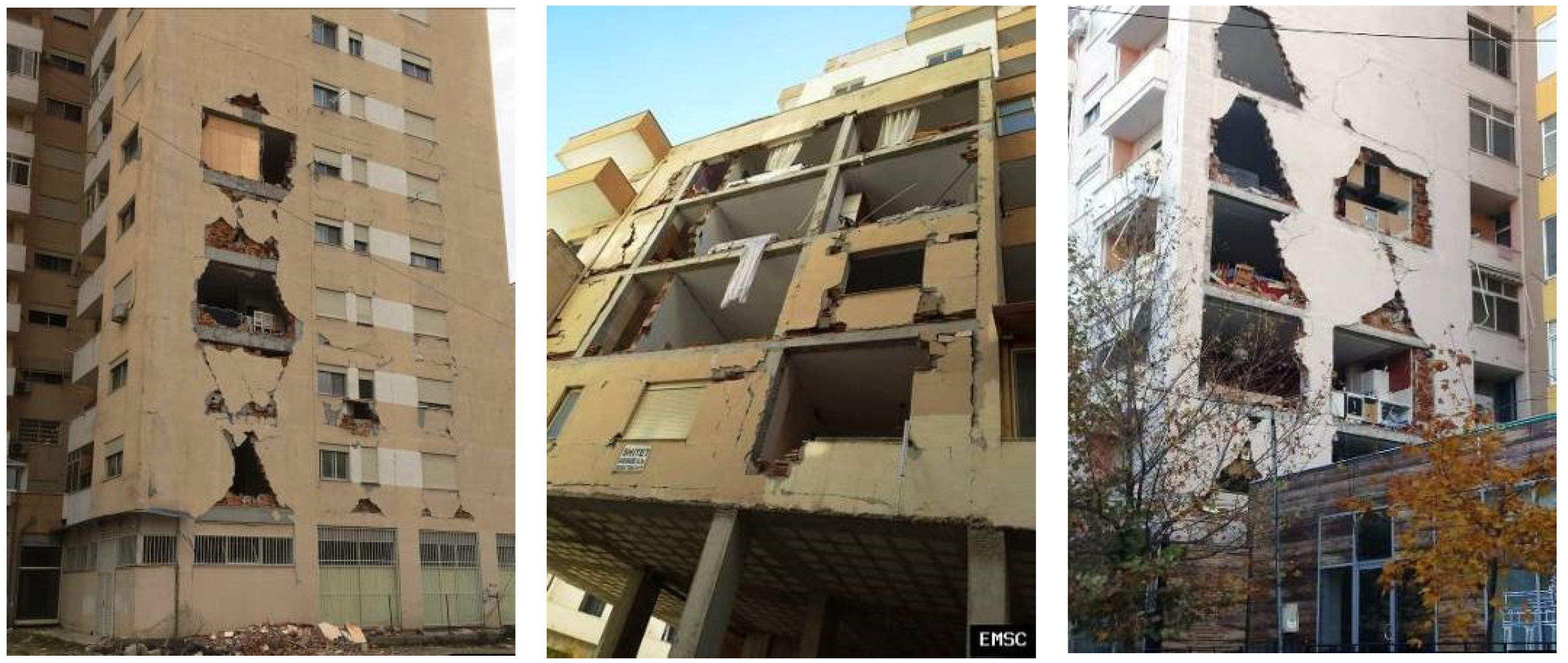
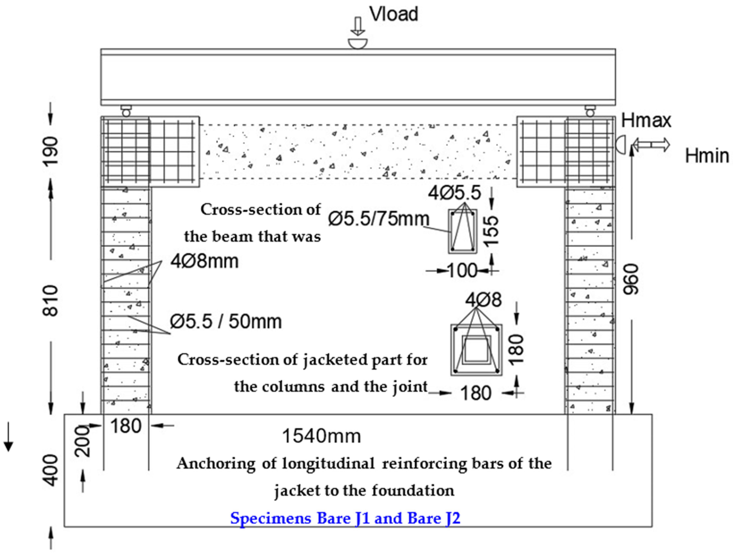
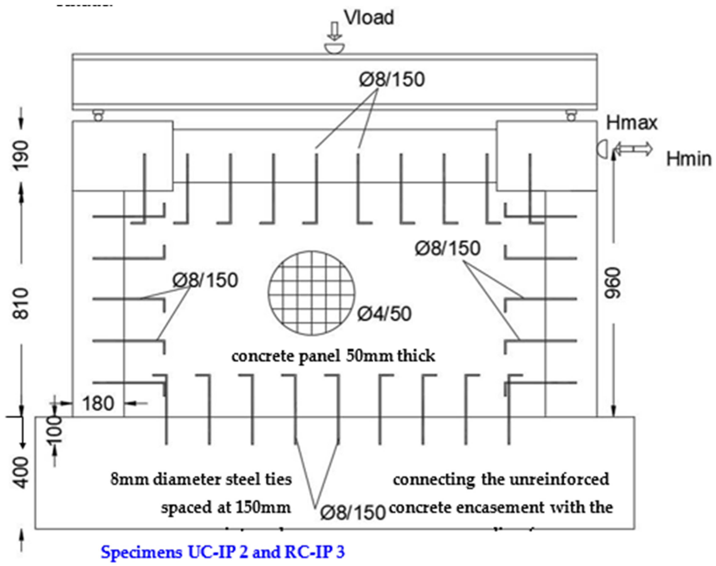
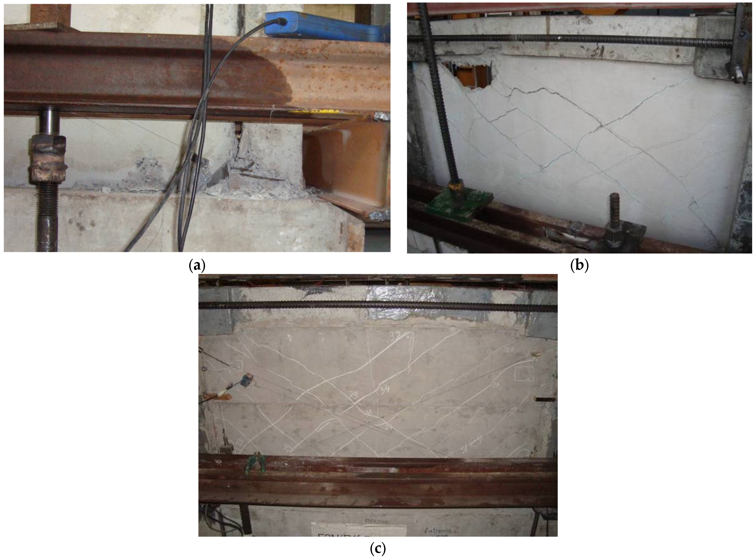
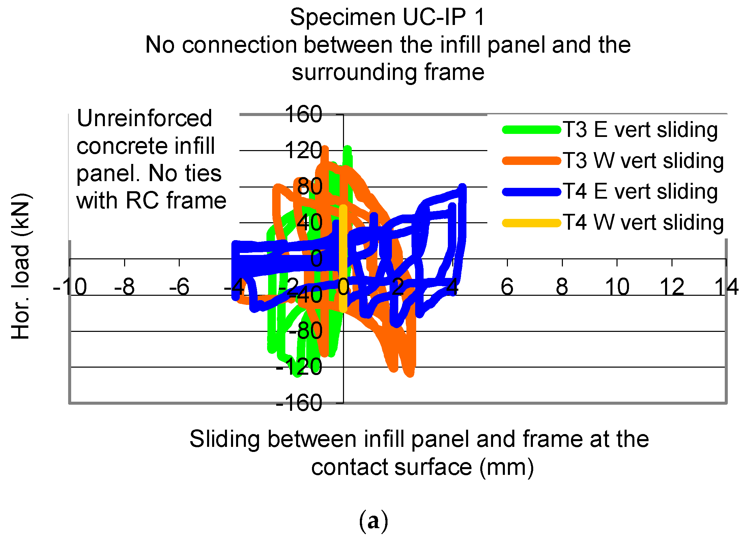
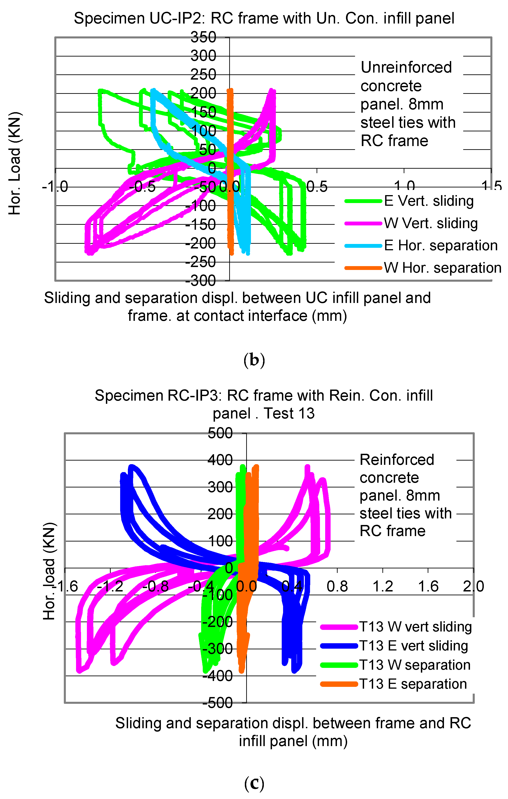
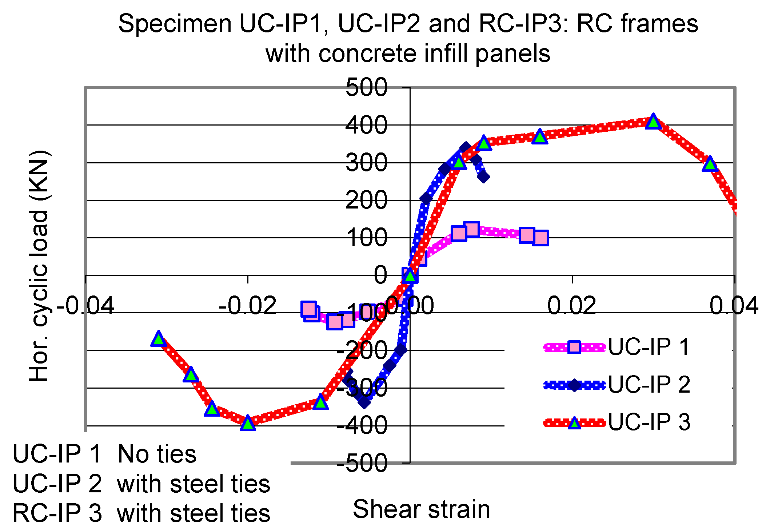
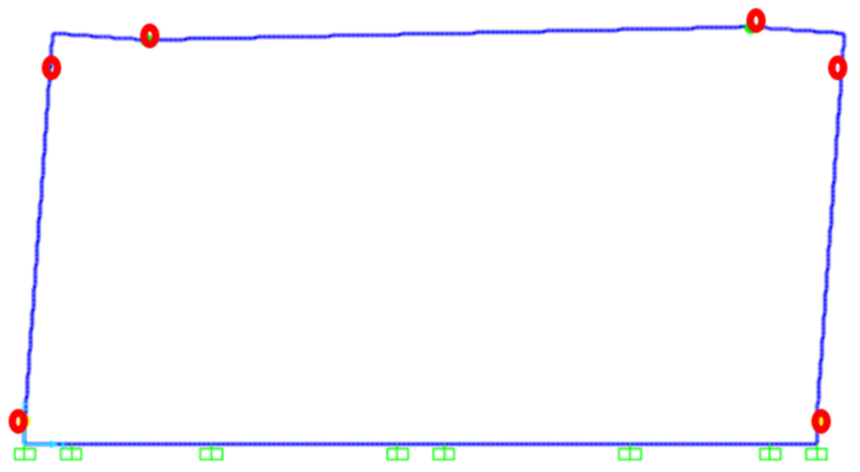

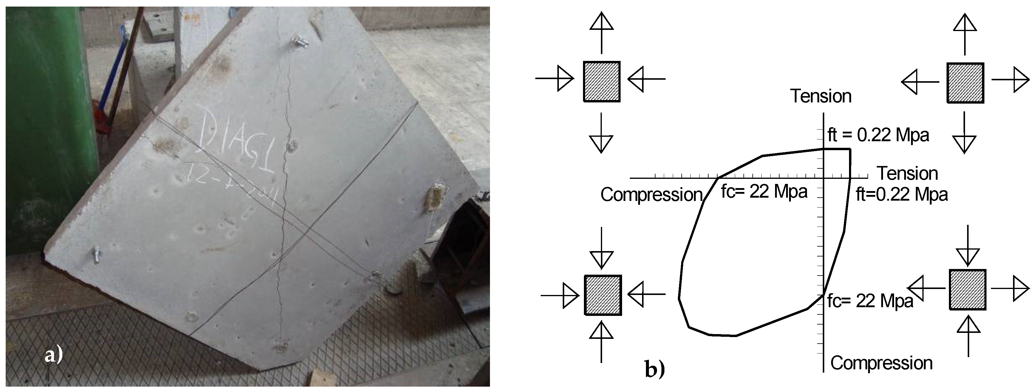
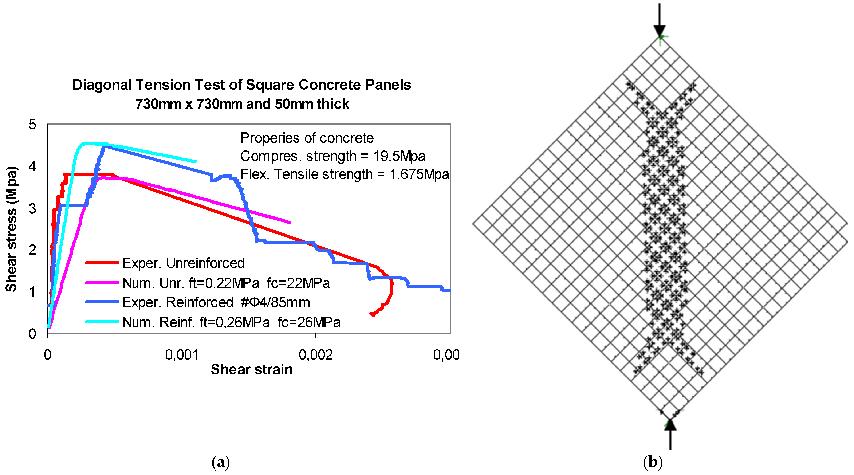
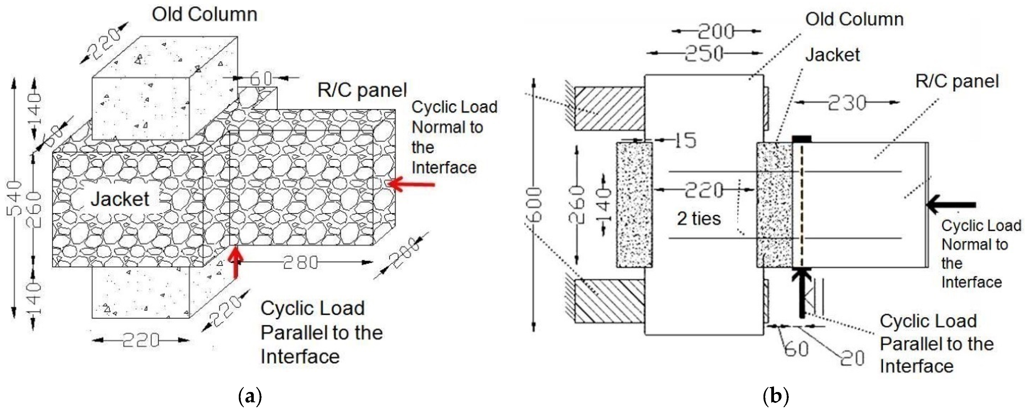

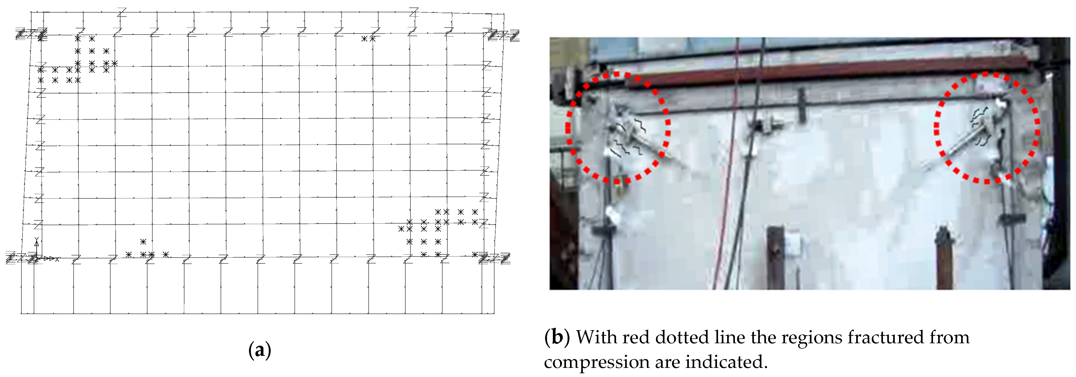
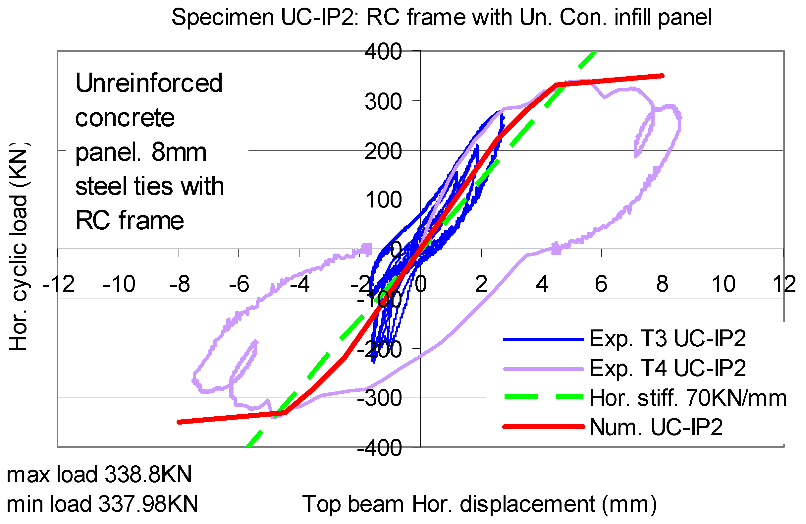
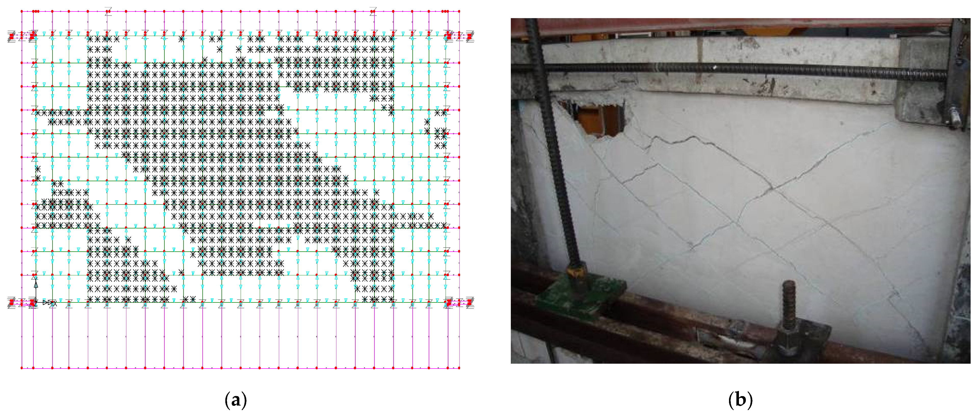
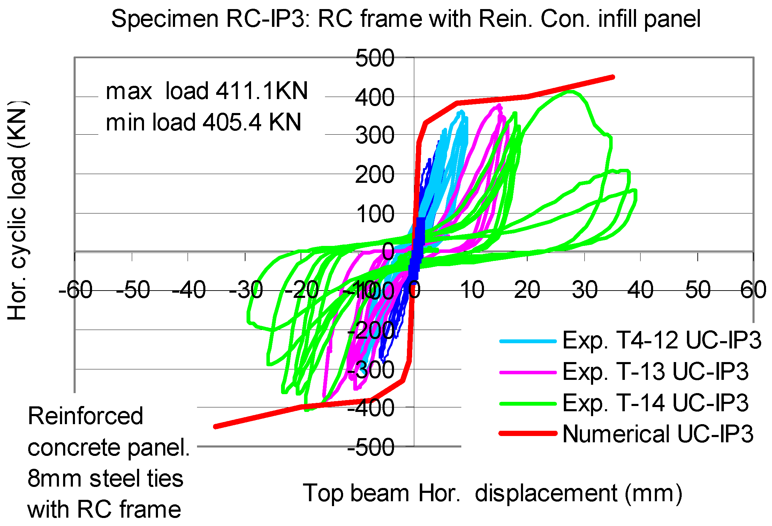
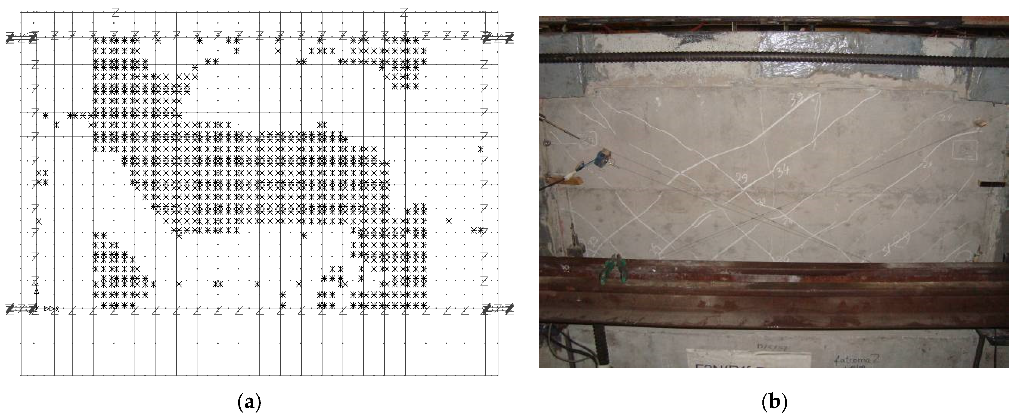
| Concrete Compressive Strength (MPa) | Steel Reinforcement Yield/Ultimum Stress (MPa) | Clay Brick Compressive Strength (MPa) | Mortar Compressive/Tensile Strength (MPa) | Masonry Compressive Strength (MPa) | Masonry Diagonal Tension Strength (MPa) | Compressive Strength of Mortar Applied to the Façade (MPa) |
|---|---|---|---|---|---|---|
| (1) | (2) | (3) | (4) | (5) | (6) | (7) |
| 23.3 | 311/425 | 4.8 | 1.13 / 0.12 | 2.5 | 0.15 | 17.0 |
| Code Name | Initial hor. Stiffness (kN/mm) | Hmax Maximum * Hor. Load (kN) | Normalized ** Inter-Story Drift at Hmax | Cumulative Plastic Energy Till Hmax (kN/mm) | Initial Stiffness Ratio *** | Maximum Hor. Load Ratio *** | Cumulative Energy Ratio *** |
|---|---|---|---|---|---|---|---|
| (1) | (2) | (3) | (4) | (5) | (6) | (7) | (8) |
| Bare F1BN | 8.75 | 15.20 | 1.04% | 472/10 mm | 1 | 1 | 1 |
| Decrease Hor. Load 12.50 | 2.65% | 1927/25 mm | |||||
| F2N infilled | 22.12 | 35.30 | 0.80% | 924/8 mm | 2.53 | 2.32 | 1.96 |
| Further testing stopped | |||||||
| F3NP infilled | 77.84 | 78.10 | 0.80% | 2743/8 mm | 8.90 | 5.14 | 5.81 |
| Decrease Hor. Load 45.00 | 2.55% | 8076/25 mm | |||||
| Code Name | Initial Hor. Stiffness (kN/mm) | Hmax Maximum * Hor. Load (kN) | Normalized ** Inter-Story Drift at Hmax | Cumulative Plastic Energy Till Hmax (kN/mm) | Initial Stiffness Ratio *** | Maximum Hor. Load Ratio *** | Cumulative Energy Ratio *** |
|---|---|---|---|---|---|---|---|
| (1) | (2) | (3) | (4) | (5) | (6) | (7) | (8) |
| Bare 1 | 2 | 11.12 | 1.48% | 1241.8 | 6.0 | 11.18 | 11.3 |
| UC-IP 1 | 12 | 124.30 | 0.7% | 14,048.6 | |||
| Bare jacket1 | 13.3 | 55.81 | 1.48% | 7574.3 | 5.26 | 6.06 | 1.98 |
| UC-IP 2 | 70 | 338.4 | 1.48% | 15,028.3 | |||
| Bare jacket2 | 3.2 | 52.99 | 2.4% | 5913.4 | 18.75 | 7.7 | 10.75 |
| RC-IP 3 | 60 | 408.25 | 2.86% | 63,597.9 |
Publisher’s Note: MDPI stays neutral with regard to jurisdictional claims in published maps and institutional affiliations. |
© 2022 by the authors. Licensee MDPI, Basel, Switzerland. This article is an open access article distributed under the terms and conditions of the Creative Commons Attribution (CC BY) license (https://creativecommons.org/licenses/by/4.0/).
Share and Cite
Manos, G.C.; Katakalos, K.; Soulis, V.; Melidis, L. Earthquake Retrofitting of “Soft-Story” RC Frame Structures with RC Infills. Appl. Sci. 2022, 12, 11597. https://doi.org/10.3390/app122211597
Manos GC, Katakalos K, Soulis V, Melidis L. Earthquake Retrofitting of “Soft-Story” RC Frame Structures with RC Infills. Applied Sciences. 2022; 12(22):11597. https://doi.org/10.3390/app122211597
Chicago/Turabian StyleManos, George C., Konstantinos Katakalos, Vassilios Soulis, and Lazaros Melidis. 2022. "Earthquake Retrofitting of “Soft-Story” RC Frame Structures with RC Infills" Applied Sciences 12, no. 22: 11597. https://doi.org/10.3390/app122211597
APA StyleManos, G. C., Katakalos, K., Soulis, V., & Melidis, L. (2022). Earthquake Retrofitting of “Soft-Story” RC Frame Structures with RC Infills. Applied Sciences, 12(22), 11597. https://doi.org/10.3390/app122211597








