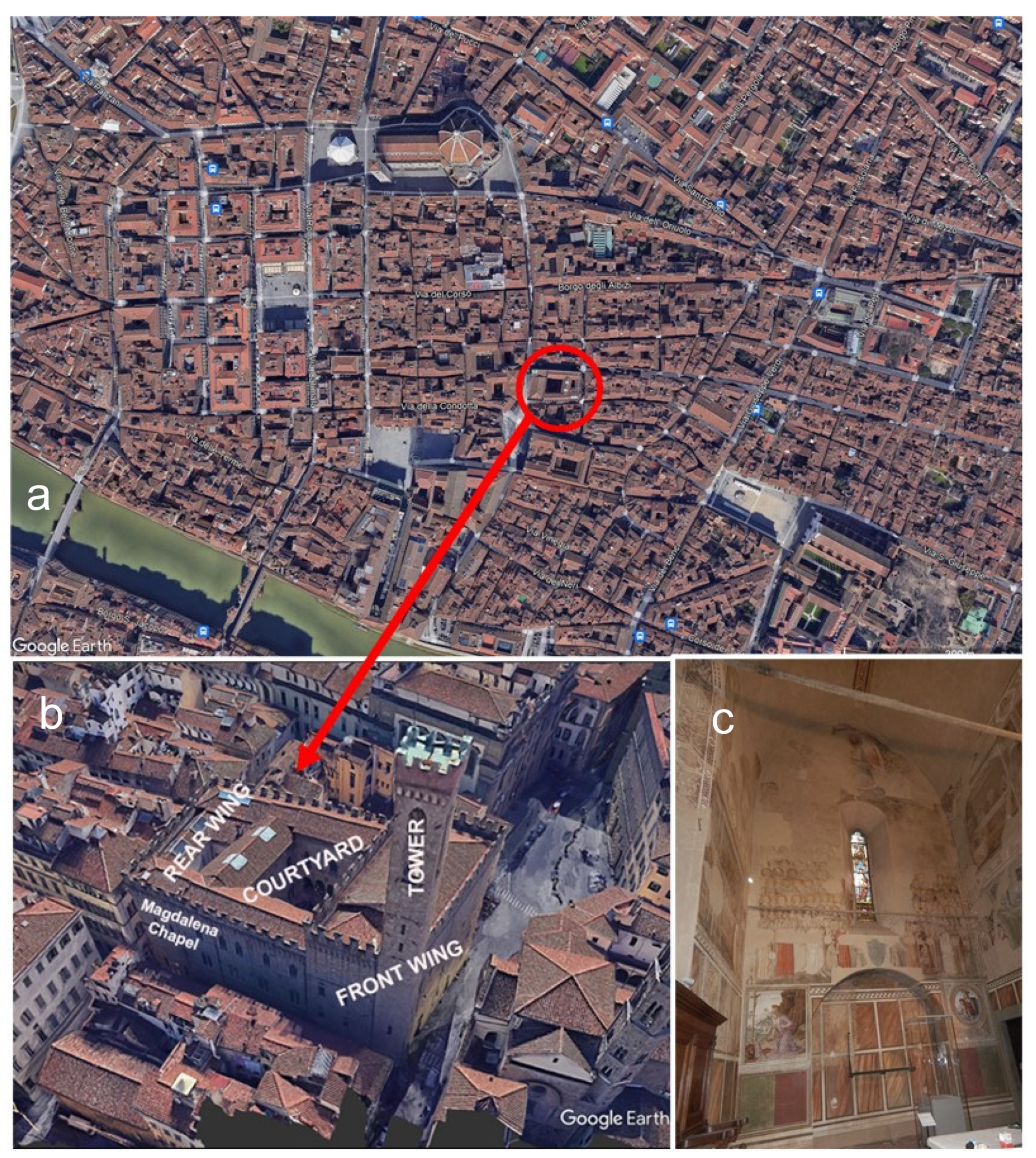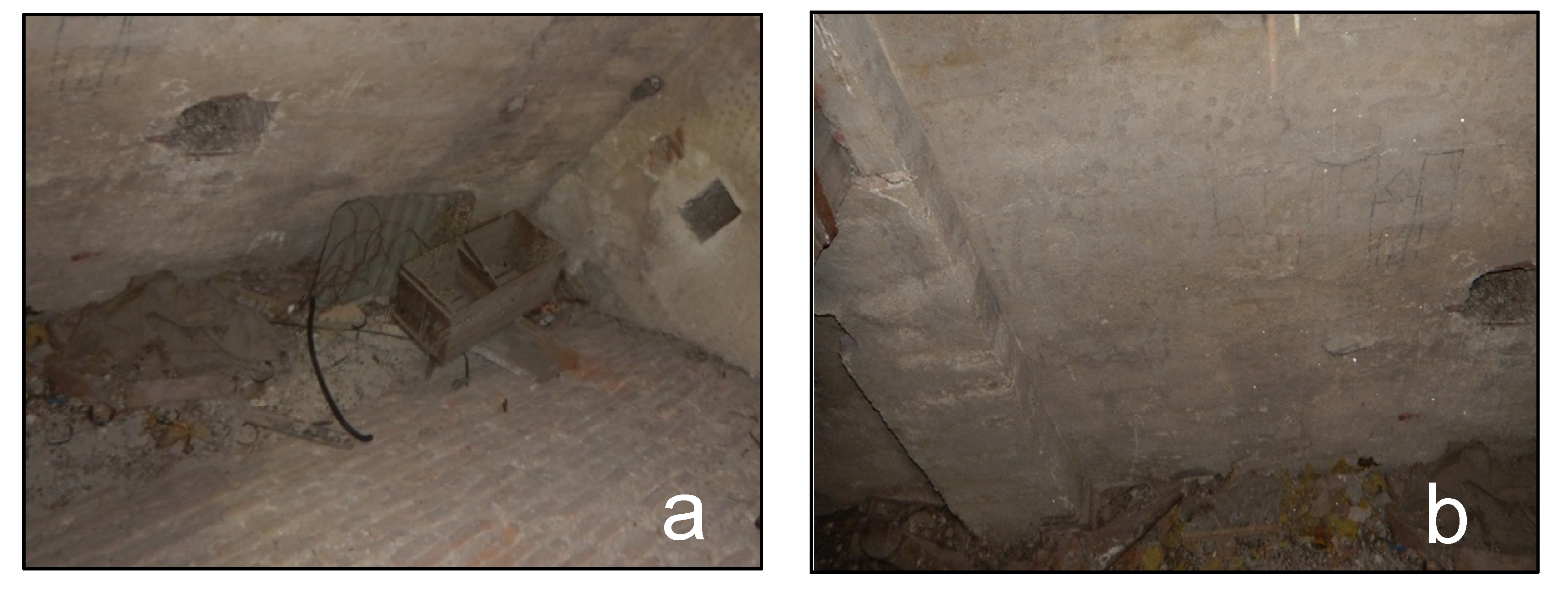Technical Analysis of the Masonry of the Bargello’ Palace, Florence (Italy)
Abstract
:Featured Application
Abstract
1. Introduction
2. Materials and Methods
- -
- Photogrammetric and laser scanner survey of the Magdalena Chapel and reconstruction of a 3D HBIM;
- -
- Passive and active thermal investigations of the walls and vault, with image straightening and assembly in the 3D model;
- -
- Sonic investigations of 11 areas of 1 × 1 m of the walls appropriately chosen in collaboration with the OPD restorers, and assembly in the 3D model;
- -
- Detailed GPR (Ground Penetrating Radar) surveys for a total of 35 scan lines, four scan lines on the vault, and four detail sectors of 1 × 1 m suitably chosen in collaboration with the restorers of the OPD restores, and assembly in the 3D model.
- -
- Ten perforations of 12 mm in diameter and pushed up to 70 cm, the walls being 130 cm, with execution of DAC-Test and relief of cuttings, performed in positions agreed with the OPD restorers, and assembly in the 3D model;
- -
- Endoscopic photo/video surveys in those drill-holes.
3. Results
3.1. 3D HBIM
3.2. Masonry Assemblages
3.3. Sonic Survey
3.4. Ground Penetrating Radar Survey
3.5. Thermal Survey
3.6. DAC-Test
3.7. Endoscopy
4. Discussion
5. Conclusions
Author Contributions
Funding
Institutional Review Board Statement
Informed Consent Statement
Data Availability Statement
Acknowledgments
Conflicts of Interest
References
- Coli, M.; Iwasaki, Y. Novel Approaches and Technologies for Heritage Buildings Conservation: Editorial. Appl. Sci. 2021, 11, 10597. [Google Scholar] [CrossRef]
- Coli, M. I materiali della Cupola del Brunelleschi: Osservazioni e riprese video nei fori di sondaggio della cupola interna. In Il Monitoraggio Delle Grandi Fabbriche Storiche; Mandragora: Firenze, Italy, 2012; pp. 130–141. [Google Scholar]
- Garzonio, C.A.; Cantisani, E.; Coli, M.; Cuzman, O.; De Luca, D.; Lubrito, C.; Ricci, M.; Vettori, S.; Sibilia, E. I materiali costitutivi del Battistero. In Il Battistero di San Giovanni, Conoscenza, Diagnostica, Conservazione; Gurrieri, F., Ed.; Mandragora: Firenze, Italy, 2017; pp. 179–191. ISBN 978-88-7461-323-6. [Google Scholar]
- Coli, M.; Papeschi, P.; Boscagli, F.; Innocenti, L.; Agostini, B. GPR Investigation on the Masonry of the Brunelleschi’s Cupola, Florence (Italy); Giornale Delle Prove Non Distruttive, Monitoraggio, Diagnostica; AIPnD: Brescia, Italy, 2018; pp. 52–57. ISSN 1721-7075. [Google Scholar]
- Coli, M.; Innocenti, L.; Castellini, M. Indagini non invasive sulle murature. In La Sala Grande di Palazzo Vecchio e la Battaglia di Anghiari di Leonardo da Vinci, Dalla Configurazione Architettonica all’apparato Decorativo; Barsanti, R., Belli, G., Ferretti, E., Frosinini, C., Eds.; Leo, S. Olschki.: Firenze, Italy, 2019; pp. 371–381. ISBN 978 88 222 6670 5. [Google Scholar]
- Vannucci, M. Splendidi Palazzi di Firenze, Le Lettere; Casa Editrice Le Lettere: Firenze, Italy, 1995; ISBN 88-7166-230-X. [Google Scholar]
- Giorgi, L.; Matracchi, P. Il Bargello a Firenze. Da Palazzo del Podestà a Museo Nazionale. In Santa Maria del Fiore. Teorie e Storie Dell’archeologia e del Restauro Nella Città Delle Fabbriche Arnolfiane, Rocchi Coopmans de Yoldi, G.; Alinea: Firenze, Italy, 2006; pp. 125–173. ISBN 8881259079. [Google Scholar]
- Giorgi, L.; Matracchi, P. Il Bargello di Firenze. Nuove indagini sulla costruzione del palazzo, In La Storia del Bargello; Paolozzi strozzi, B., Ed.; Silvana Editoriale: Firenze, Italy, 2004; pp. 95–113. ISBN 9788882158477. [Google Scholar]
- Yunn, A. The Bargello Palace, the Invention if Civic Architecture in Florence; Harvey Miller: London, UK, 2015; 242p, ISBN 978-1-909400-31-3. [Google Scholar]
- MIBACT, Linee Guida per la Valutazione e Riduzione del Rischio Sismico del Patrimonio Culturale Allineate Alle Nuove Norme Tecniche per le Costruzioni, D.M. 14 Gennaio 2008. 2011. Available online: https://www.google.it/url?sa=t&rct=j&q=&esrc=s&source=web&cd=&ved=2ahUKEwjShryvhMP1AhWM_7sIHYV_BnkQFnoECBsQAQ&url=https%3A%2F%2Fwww.beniculturali.it%2Fmibac%2Fmultimedia%2FMiBAC%2Fdocuments%2F1295444865088_LINEE.pdf&usg=AOvVaw0ypJKirGucI4lhx6QvnHRo (accessed on 1 January 2022).
- Giovannini, P. L’apparato murario e il rivestimento interno del piano terra e del matroneo. Materiali, tecniche di lavorazione e caratteristiche di messa in opera. In Santa Maria del Fiore—Piazza, Battistero, Campanile; Rocchi, G., Ed.; Coopmans de Yoldi, Università degli Studi di Firenze, Dipartimento di Architettura, Il Torchio: Firenze, Italy, 1996; pp. 72–96. [Google Scholar]
- Coli, M. The Boboli Garden, Firenze (Italy): From quarryscape to place of delights. In Natural Stone for Cultural Heritage: Local Resources with a Global Impact, International Conference on “Natural Stone for Cultural Heritage: Local Resources with a Global Impact”, Abstract Book; Prikryl, R., Ed.; Charles University: Prague, Czech Republic, 19–22 September 2017; pp. 1–13. [Google Scholar]
- Coli, M.; Donigaglia, T.; Tanganelli, M. Historical Construction Materials at Firenze (Italy): A Selected Supply at km 0. REUSO 2018, L’intreccio dei Saperi per Rispettare il Passato Interpretare il Presente Salvaguardare il Futuro; Minutoli, F., Ed.; Gangemi: Roma, Italy, 2018; pp. 1353–1362. ISBN 978-88-492-3659-0. [Google Scholar]
- Coli, M.; Donigaglia, T.; Cristofaro, M.T.; Tanganelli, M.; Viti, S. The “Pietraforte” of the Historical Buildings of Florence (Italy): Geology and Technical Assessments. Case Stud. Constr. Mater. 2022, in press. [Google Scholar]
- Bianchi, G. Costruire in Pietra Nella Toscana Medievale. Tecniche Murarie dei Secoli VIII—Inizio XII, Archeologia Medievale, XXXV; All’Insegna del Giglio: Firenze, Italy, 2008; pp. 23–38. ISBN 978-88-7814-382-1. [Google Scholar]
- Barbi, L.; Leggeri, B.; Vasari, V.; Franchi, R.; Fratini, F.; Manganelli Del Fa, C. Indagine Sperimentale Sui Materiali Costituenti la Cupola di Santa Maria del Fiore; Università di Firenze, Facoltà Architettura, Atti Dipartimento di Costruzioni: Firenze, Italy, 1986; pp. 5–78. [Google Scholar]
- Pecchioni, E.; Fratini, F.; Cantisani, E. Atlante Delle Malte Antiche in Sezione Sottile al Microscopio Ottico, Collana Atlanti Della Conservazione del Patrimonio Culturale; Nardini Editore: Firenze, Italy, 2014; 78p. [Google Scholar]
- Pecchioni, E.; Fratini, F.; Cantisani, E. Le Malte Antiche e Moderne: Tra Tradizione ed Innovazione. II; Pàtron Editore: Parma, Italy, 2018; 80p. [Google Scholar]
- Regione Toscana, Servizio Sismico Regionale, Rilevamento Della Vulnerabilità Sismica Degli Edifici in Muratura; Firenze, Italy, 2003; 87p. Available online: https://www.regione.toscana.it/documents/10180/12262198/vsm_man.pdf/095d3648-191d-43aa-ae88-ad78cff79fb3 (accessed on 1 January 2022).
- CIRCOLARE 2 Febbraio 2009, n. 617 Istruzioni per L’applicazione Delle «Nuove Norme Tecniche per le Costruzioni» di cui al Decreto Ministeriale 14 Gennaio 2008, GU n. 47 del 26-2-2009—Suppl. Ordinario n.27. Available online: https://www.gazzettaufficiale.it/eli/id/2009/02/26/09A01318/sg (accessed on 1 January 2022).
- Pollione Vitruvio, M. L’Architettura di Marco Vitruvio Pollione, Tradotta e Commentate dal Marchese Berardo Galliani; Fratelli Terres, Ristampa Anastatica Antiche Fornaci Giorgi: Napoli, Italy, 1790; p. 393. [Google Scholar]
- Rondelet, G. Trattato Teorico e Pratico Dell’arte di Edificare. Prima Traduzione Italiana Sulla Sesta Edizione Originale con Note e Giunte Importantissime per Cura di Basilio Soresina L. Caranenti: Mantova, Italy, 1881. Available online: http://risorseelettroniche.biblio.polimi.it/rondelet/cd/index2.htm (accessed on 1 January 2022).
- Vitry, U. Il Proprietario Architetto; Paolo Lampato: Venezia, Italy, 1931; p. 180. [Google Scholar]
- Diderot, D.; D’alambert, J. Enciclopedia o Dizionario Ragionato Delle Scienze, Delle Arti e dei Mestieri Ordinato da Diderot e D’alembert; Oscar Mondadori: Milano, Italy, 2003. [Google Scholar]
- Coli, M.; Donigaglia, T.; Papeschi, P.; Boscagli, F.; Agostini, B.; Caselli, G. GPR application for NDT investigations on the Cultural Heritage Monumental Buildings of Florence (Italy). J. Civ. Eng. Archit. 2019, 13, 415–426. [Google Scholar] [CrossRef]
- Cardinali, V.; Castellini, M.; Cristofaro, M.T.; Lacanna, G.; Coli, M.; De Stefano, M.; Tanganelli, M. Integrated techniques for the structural assessment of cultural heritage masonry buildings: Application to Palazzo Cocchi Serristori in Florence. J. Cult. Herit. Manag. Sustain. Dev. 2021, 23. [Google Scholar] [CrossRef]
- Bargellini, P.; Guarnieri, E. Firenze Delle Torri; Bonechi: Firenze, Italy, 1973; 230p. [Google Scholar]
- Terenzi, P. Maestranze locali e maestranze forestiere nell’Italia Medievale, In Le Pietre Delle Città Medievali; Basso, E., Bernardi, P., Pinto, G., Eds.; Centro Internazionale di Studi sugli Insediamenti Medievali: Bologna, Italy, 2020; pp. 25–46. [Google Scholar]











| Restoration Charters |
|---|
| Athens Charter, 1931 |
| Italian Charter for Restoration, 1932 |
| Venice Charter, 1964 |
| Italian Charter for Restoration, 1972 |
| Amsterdam Charter, 1975 |
| Washington Charter, 1987 |
| Nara Document of Authenticity, 1994 |
| Krakow Charter, 2000 |
| ISO 13822-2010, 2010 |
| ICOMOS Recommendation, 2010 |
| Property | Value |
|---|---|
| Volume weight | 26.25 kN/m3 |
| Ultrasonic Velocity | 2455–3712 and 4751–5309 m/s |
| UCS | 120 MPa |
| Porosity | 2.6% |
| Imbibition coefficient | 1.3–1.6% |
| Water absorption at atmospheric pressure | 1.15–1.55% |
| Water absorption by capillarity | 0.9–1.9 g/m2/s1/2 |
| Property | Value |
|---|---|
| Volume weight | 17.5 kN/m3 |
| UCS | 19.6 MPa |
| σt | 2.05 MPa |
| Young modulus | 7.85 MPa |
| Poisson ratio | 0.27 |
| Porosity | 28.2% |
| Masonry Category | f/m N/cm2 | T0 N/cm2 | E N/mm2 | G N/mm2 | w kN/m3 |
|---|---|---|---|---|---|
| II | 200–300 | 3.5–5.1 | 1020–1440 | 340–480 | 20 |
| Maintenance | Mortar quality | Joint < 10 mm | Registrations and appeals | Diacroni | Nucleus quality |
| Very good | 1.4 | 1.2 | 1.2 | 1.5 | 0.8 |
Publisher’s Note: MDPI stays neutral with regard to jurisdictional claims in published maps and institutional affiliations. |
© 2022 by the authors. Licensee MDPI, Basel, Switzerland. This article is an open access article distributed under the terms and conditions of the Creative Commons Attribution (CC BY) license (https://creativecommons.org/licenses/by/4.0/).
Share and Cite
Coli, M.; Ciuffreda, A.L.; Donigaglia, T. Technical Analysis of the Masonry of the Bargello’ Palace, Florence (Italy). Appl. Sci. 2022, 12, 2615. https://doi.org/10.3390/app12052615
Coli M, Ciuffreda AL, Donigaglia T. Technical Analysis of the Masonry of the Bargello’ Palace, Florence (Italy). Applied Sciences. 2022; 12(5):2615. https://doi.org/10.3390/app12052615
Chicago/Turabian StyleColi, Massimo, Anna Livia Ciuffreda, and Tessa Donigaglia. 2022. "Technical Analysis of the Masonry of the Bargello’ Palace, Florence (Italy)" Applied Sciences 12, no. 5: 2615. https://doi.org/10.3390/app12052615






