Numerical Simulation Study on Application of T-Shaped Composite Pile Support System in Super-Large Foundation Pit Support Engineering
Abstract
:1. Introduction
2. Project Overview
2.1. Engineering Introduction
2.2. Engineering Geological Conditions
2.3. Selection and Design of Support Schemes
3. Finite Element Analysis
3.1. Numerical Analysis Modelling
- (a)
- Simultaneously excavate the left and right areas 4 m to activate the first support;
- (b)
- Simultaneously excavate the left and right areas 10 m to activate the second support;
- (c)
- Excavate the left and right areas simultaneously to the bottom of the foundation pit;
- (d)
- Excavate the left area 4 m and activate the first support;
- (e)
- Excavate the left area 10 m underground and activate the second support;
- (f)
- Excavate the left area to the bottom of the foundation pit.
3.2. Symmetrical Excavation Calculation Results
3.3. Asymmetric Excavation Calculation Results
4. Simplification of Support Structure Model
4.1. Establishment of Simplified Models
4.2. Calculation Results
5. Comparison of Support Structure Degradation
6. Conclusions
- When a T-shaped pile support structure was symmetrically excavated, the entire support system was formed into a whole through internal support. The overall stress form was the horizontal piles near the soil side being subjected to active soil pressure, and the vertical piles being pushed by internal support. Traveling farther away from the center point of the T-shaped structure, the maximum bending moment and maximum displacement values of the horizontal and vertical piles demonstrated an upward trend. The vertical piles imposed a constraint on the deformation of the central area. The displacement of the pile top on the side of the vertical pile near the tunnel was the largest, but not greater than the warning value of 30 mm. The overall structure met the design requirements.
- During the asymmetric excavation of the T-shaped pile support structure, a pit angle was formed at the center point of the T-shaped structure. The farther away from the pit angle, the greater the maximum bending moment and maximum displacement values of the horizontal and vertical piles. However, the rate of increase decelerated at the left and right positions of the 15th pile. The maximum displacement value of the vertical pile in the x-direction was 21.9 m. The force of the vertical and horizontal piles in the y-axis direction was offset by the internal support. At this time, if the right side of the foundation pit was excavated, the active soil pressure of the vertical piles decreased in the x direction, and the vertical piles were safe in the x direction.
- From the displacement and bending moment diagrams of each excavation stage, it can be seen that the greater the distance from the center point of the T-shaped structure, the greater the increase in the bending moment and pile displacement. Therefore, in practical engineering, it is required to monitor the deformation of support piles that are farther from the center. From the axial force trend of the inner support, the outer inner support had the highest axial force. Attention should be paid to the design of the inner support in order to prevent the outer inner support from breaking during the excavation of the foundation pit.
- Through a comparison of degradation, it can be seen that the T-shaped support structure can be simplified into a triangular support structure. The partial thrust between the two horizontal rows of piles in the triangular support structure canceled out, and then degenerated into an ordinary cantilever double-row pile structure. The stress form was similar to that of ordinary double-row piles, but the arrangement of the piles could be reduced in space. Compared with the form of the supporting beams in the entire foundation pit, this can meet the additional requirements of pit excavation.
Author Contributions
Funding
Institutional Review Board Statement
Informed Consent Statement
Data Availability Statement
Conflicts of Interest
References
- Zhou, Y.; Li, S.; Zhou, C.; Luo, H. Intelligent approach based on random forest for safety risk prediction of deep foundation pit in subway stations. J. Comput. Civ. Eng. 2019, 33, 05018004. [Google Scholar] [CrossRef]
- Shen, Y.; Wang, P.; Li, M.; Mei, Q.-W. Application of subway foundation pit engineering risk assessment: A case study of Qingdao rock area, China. KSCE J. Civ. Eng. 2019, 23, 4621–4630. [Google Scholar] [CrossRef]
- Zhou, Y.; Su, W.; Ding, L.; Luo, H.; Love, P.E.D. Predicting safety risks in deep foundation pits in subway infrastructure projects: Support vector machine approach. J. Comput. Civ. Eng. 2017, 31, 04017052. [Google Scholar] [CrossRef]
- Chen, G.; Zhang, X.; Zhang, S.; Huang, F.; Xiao, H.; Ma, H.; Luo, L.; Bao, H. Response Monitoring and Analysis in Deep Foundation Pit Excavation: A Case Study in Soft Soil at Subway Tunnel Intersections. Buildings 2023, 13, 1286. [Google Scholar] [CrossRef]
- Yang, J.; Kong, D. Deformation of deep and large foundation pit in soft soil of Fuzhou Subway. Arab. J. Geosci. 2020, 13, 36. [Google Scholar] [CrossRef]
- Qiu, H.; Zhou, Y.; Ayasrah, M. Impact Study of Deep Foundations Construction of Inclined and Straight Combined Support Piles on Adjacent Pile Foundations. Appl. Sci. 2023, 13, 1810. [Google Scholar] [CrossRef]
- Tan, Y.; Wei, B. Observed behaviors of a long and deep excavation construction by cut-and-cover technique in Shanghai soft clay. J. Geotech. Geoenviron. Eng. 2012, 138, 69–88. [Google Scholar] [CrossRef]
- Tan, Y.; Wei, B.; Zhou, X.; Diao, Y. Lessons learned from construction of Shanghai metro stations: Importance of quick excavation, promptly propping, timely casting and segmented construction. J. Perform. Constr. Facil. 2015, 29, 04014096. [Google Scholar] [CrossRef]
- Zhao, X.; Wang, H.; Li, Z.; Dai, G.; Yin, Z.; Cao, S.; Zhou, J. Numerical study on the deformation of tunnels by excavation of foundation pit adjacent to the subway. Appl. Sci. 2022, 12, 4752. [Google Scholar] [CrossRef]
- Gui, Y.; Zhao, Z.; Qin, X.; Wang, J. Study on Deformation Law of Deep Foundation Pit with the Top-Down Method and Its Influence on Adjacent Subway Tunnel. Adv. Civ. Eng. 2020, 2020, 8852336. [Google Scholar] [CrossRef]
- Xu, P.; Han, Y.; Duan, H.; Fang, S. Environmental Effects Induced by Deep Subway Foundation Pit Excavation in Yellow River Alluvial Landforms. Geotech. Geol. Eng. 2015, 33, 1587–1594. [Google Scholar] [CrossRef]
- Wu, D.; Liu, H.; Kong, G.; Ng, C.W.W. Interactions of an Energy Pile with Several Traditional Piles in a Row. J. Geotech. Geoenviron. Eng. 2020, 146, 06020002. [Google Scholar] [CrossRef]
- Jianping, F.; Songchao, L.; Kai, L. Multi-scale study of load-bearing mechanism of uplift piles based on model tests and numerical simulations. Sci. Rep. 2023, 13, 6410. [Google Scholar]
- Aamer, F.; Azzam, W.; Farouk, A.; Nasr, A.; Nazir, A. Utilization of blade anchor for improving the uplift capacity of pile in sand: Model Study. Ocean Eng. 2023, 278, 114435. [Google Scholar] [CrossRef]
- Ma, H.; Ma, Y.; Zhu, L.; Zhang, H. Experimental Study on the Difference Mechanism of Shaft Resistance between Uplift Piles and Compressive Piles. Appl. Sci. 2023, 13, 3158. [Google Scholar] [CrossRef]
- Lin, Z.; Ma, H. Study on the rupture surface morphology and ultimate bearing capacity of a self-anchored test pile. Sci. Rep. 2022, 12, 16382. [Google Scholar]
- Sun, Y.; Li, Z. Study on Design and Deformation Law of Pile-Anchor Support System in Deep Foundation Pit. Sustainability 2022, 14, 12190. [Google Scholar] [CrossRef]
- Cheng, K.; Xu, R.Q.; Ying, H.W.; Gan, X.L.; Zhang, L.S. Performance of Diaphragm Walls in Soft Clay of a Deep Basement Excavation. Soil Mech. Found. Eng. 2022, 59, 159–166. [Google Scholar] [CrossRef]
- Zhu, Y.; Sun, F.; Liu, M.; Liu, Q.; Li, X.; Ge, G. Numerical Simulation Study on Construction Effect of Top-Down Construction Method of Suspended Diaphragm Wall for Deep and Large Foundation Pit in Complex Stratum. Adv. Civ. Eng. 2022, 2022, 8201726. [Google Scholar] [CrossRef]
- Feng, C.; Cheng, Z.; Zhu, L. Performance of Prestressed Anchor Cables Supporting Deep Foundation Pit of a Subway Station during Spring Thaw. Geofluids 2022, 2022, 3567816. [Google Scholar] [CrossRef]
- Wang, W.; Han, Z.; Deng, J.; Zhang, X.; Zhang, Y. Study on soil reinforcement param in deep foundation pit of marshland metro station. Heliyon 2019, 5, e02836. [Google Scholar] [CrossRef]
- Liu, X.; Liu, Y.; Yang, Z.; He, C. Numerical analysis on the mechanical performance of supporting structures and ground settlement characteristics in construction process of subway station built by Pile-Beam-Arch method. KSCE J. Civ. Eng. 2017, 21, 1690–1705. [Google Scholar] [CrossRef]
- Deng, Y.; Zhang, K.; Yao, Z.; Zhao, H.; Li, L. Parametric analysis and multi-objective optimization of the coupling beam pile structure foundation. Ocean Eng. 2023, 280, 114724. [Google Scholar] [CrossRef]
- Wang, T.; Ma, H.; Liu, K.; Luo, Q.; Xiao, S. Load transfer and performance evaluation of piled beam-supported embankments. Acta Geotech. 2022, 17, 4145–4171. [Google Scholar] [CrossRef]
- Dong, Y.; Luan, Y.; Wang, F.; Yang, H.; Jia, Z.; Luan, H. Monitoring and Prediction of Horizontal Displacement of Underground Enclosure Piles in Subway Foundation Pits. ACS Omega 2023, 26, 23389–23400. [Google Scholar] [CrossRef]
- Yin, Q.; Fu, H.L. Analysis of Foundation Pit Excavation Deformation and Parameter Influence of Pile-Anchor-Ribbed-Beam Support System. Appl. Sci. 2023, 13, 2379. [Google Scholar] [CrossRef]
- Zhang, Y.; Jin, Z.; Hou, Y.; Han, B.; Ntakiyimana, C. Fluid-Solid Coupling Effect on Numerical Simulation of Deep Foundation Pit Deformation in Soft Soil Area. Appl. Sci. 2022, 12, 11242. [Google Scholar] [CrossRef]
- Sun, F.; Liu, M.; Zhu, Y.; Li, X.; Ge, G. Research on Numerical Simulation of Top-Down Construction Effect of Diaphragm Wall of Deep and Large Foundation Pit under Different Working Conditions in Complex Stratum. Adv. Civ. Eng. 2022, 2022, 2576122. [Google Scholar] [CrossRef]
- Lin, P.; Liu, P.; Ankit, G.; Singh, Y.J. Deformation Monitoring Analysis and Numerical Simulation in a Deep Foundation Pit. Soil Mech. Found. Eng. 2021, 58, 56–62. [Google Scholar] [CrossRef]
- Gu, W.-T. Study on Double-Row Piles Retaining Structure with Relieving Platform; China Academy of Railway Sciences: Beijing, China, 2018. [Google Scholar]
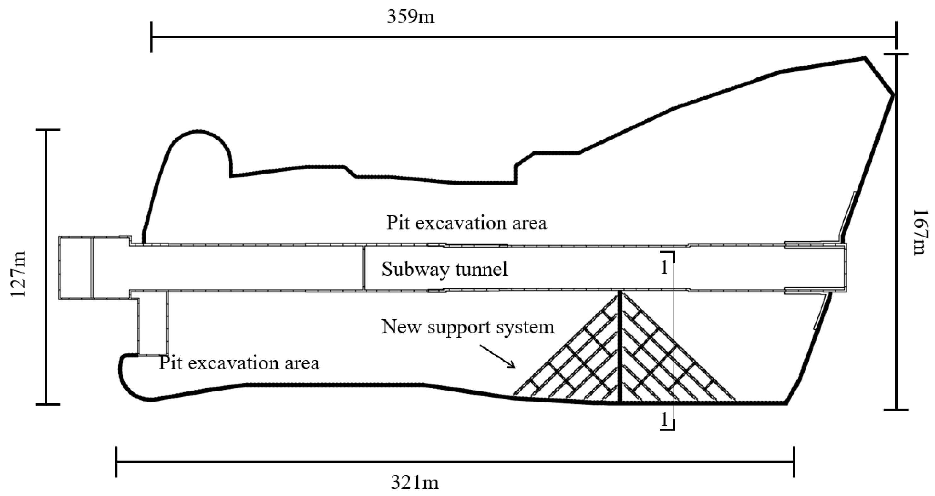
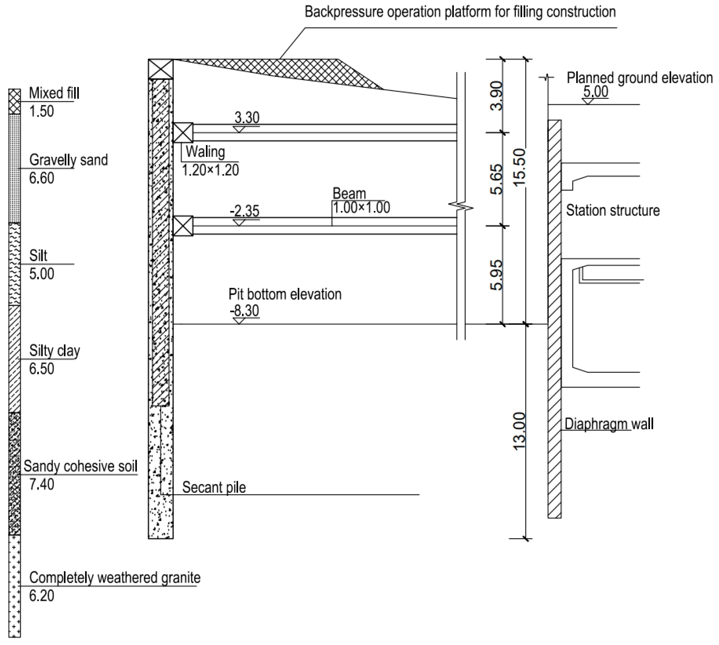





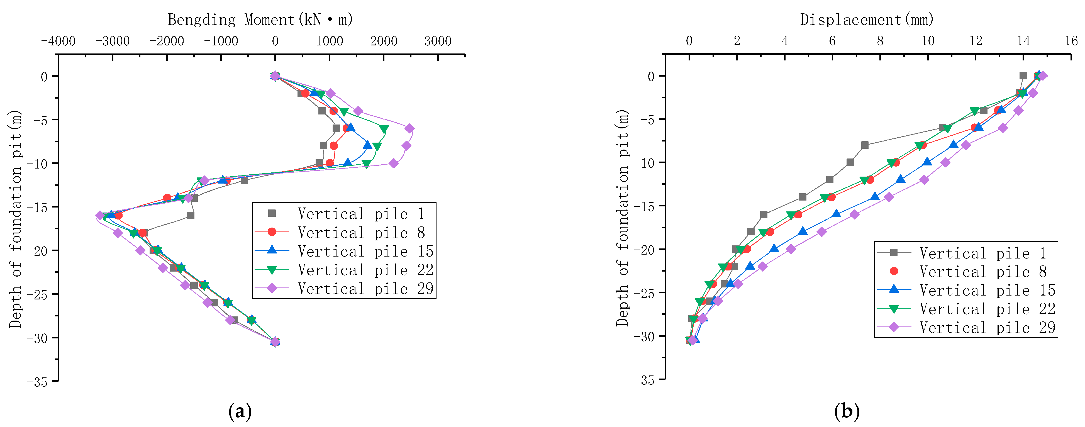
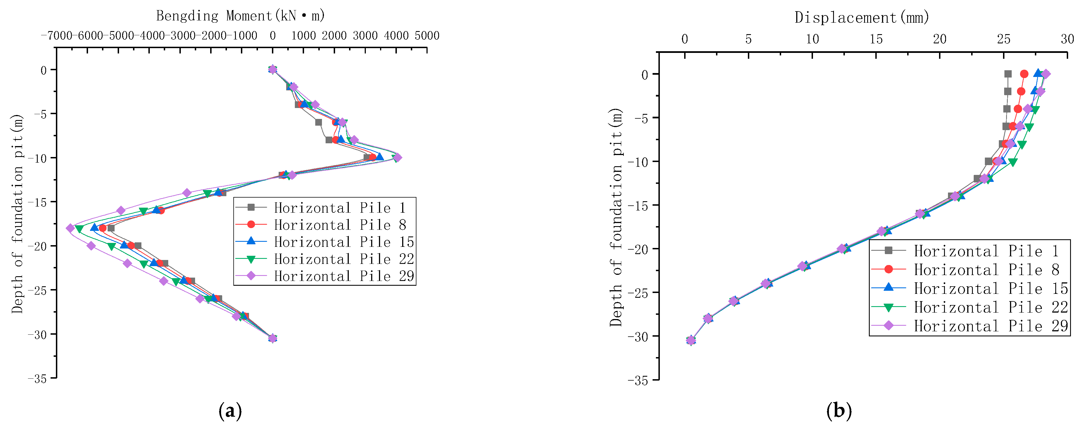
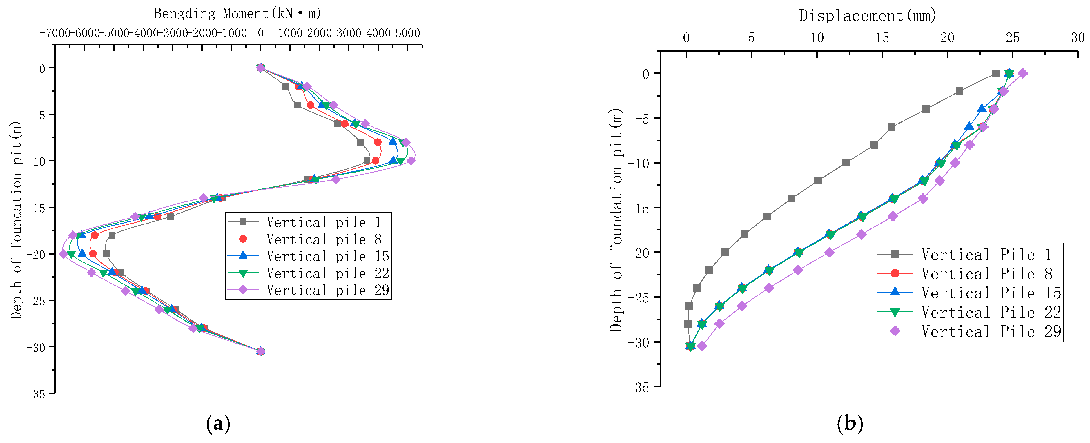
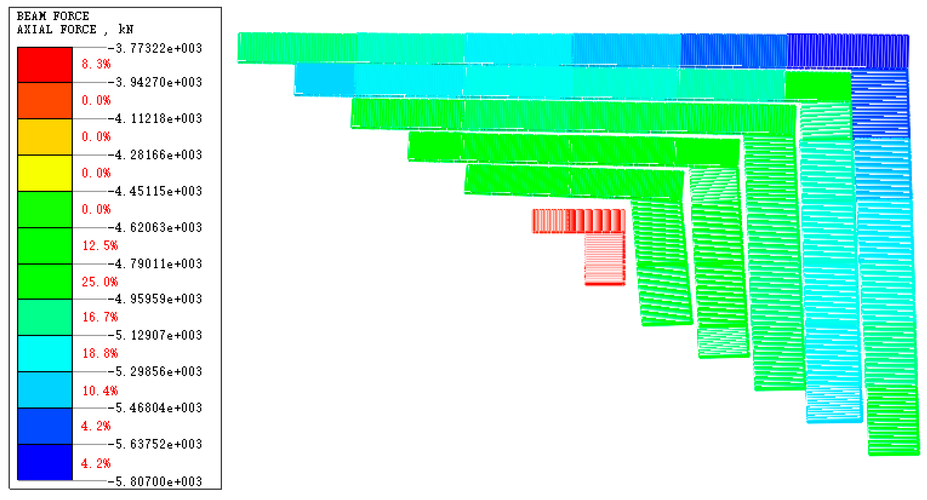
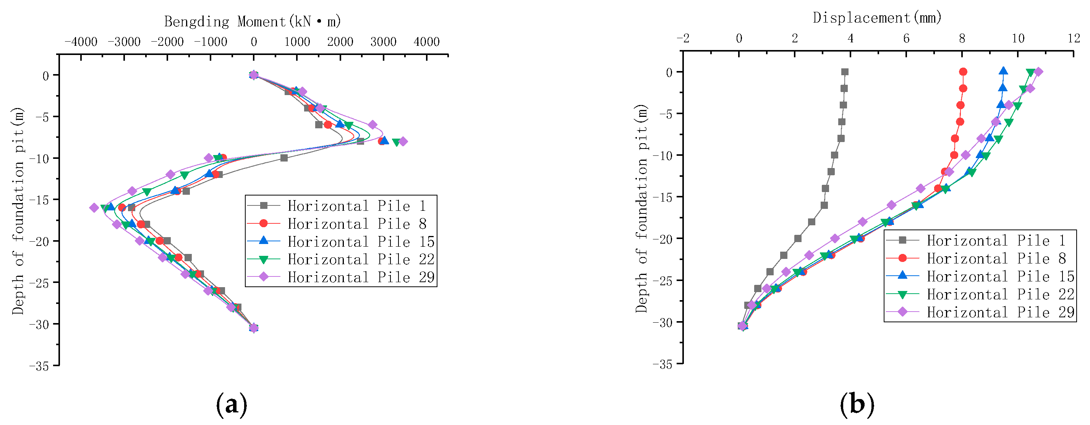



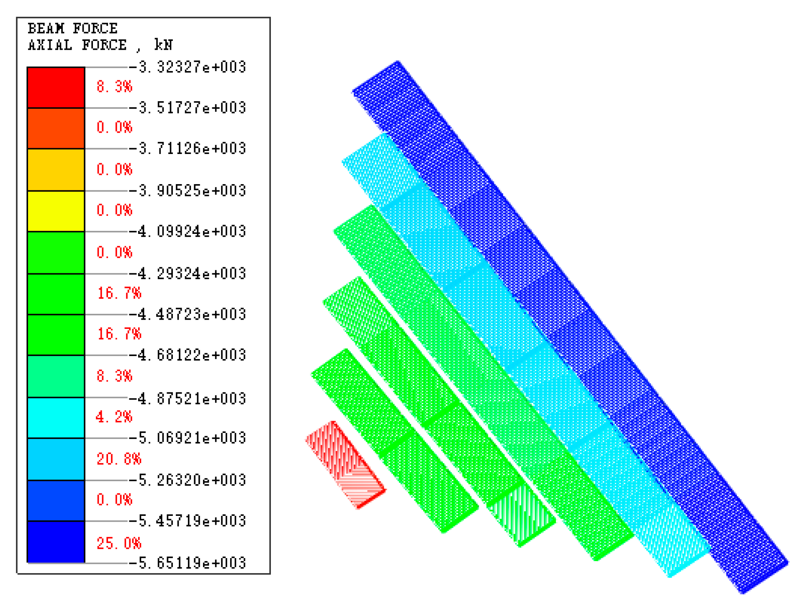
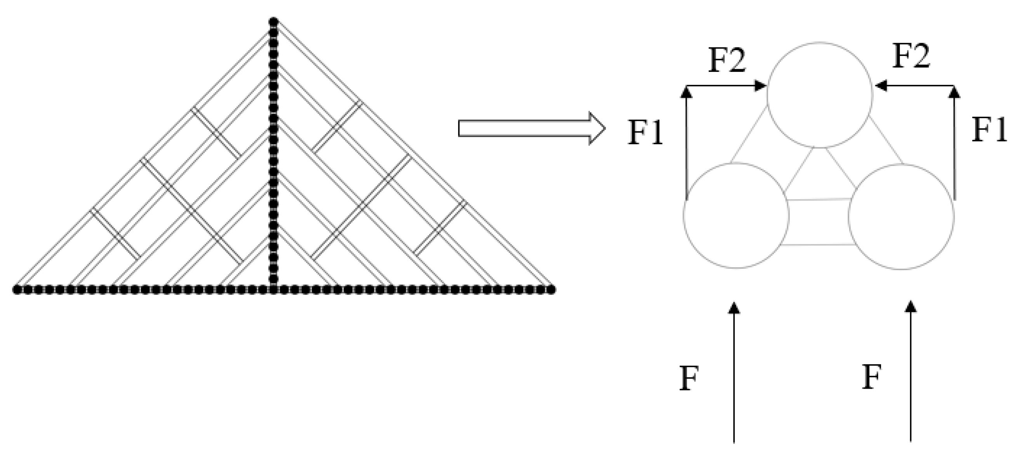
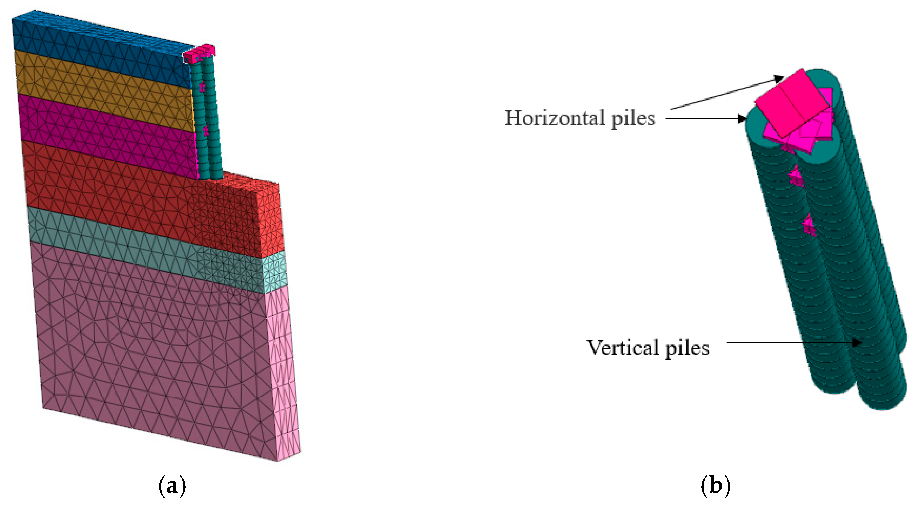
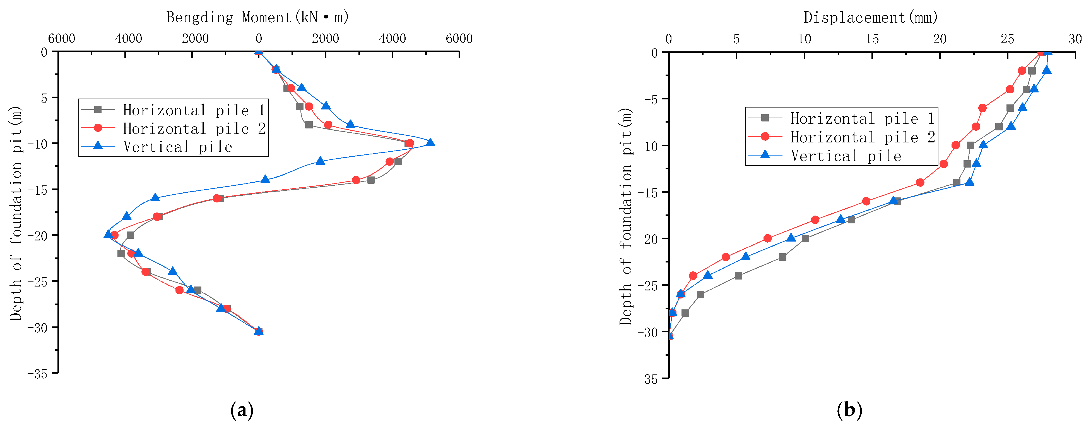
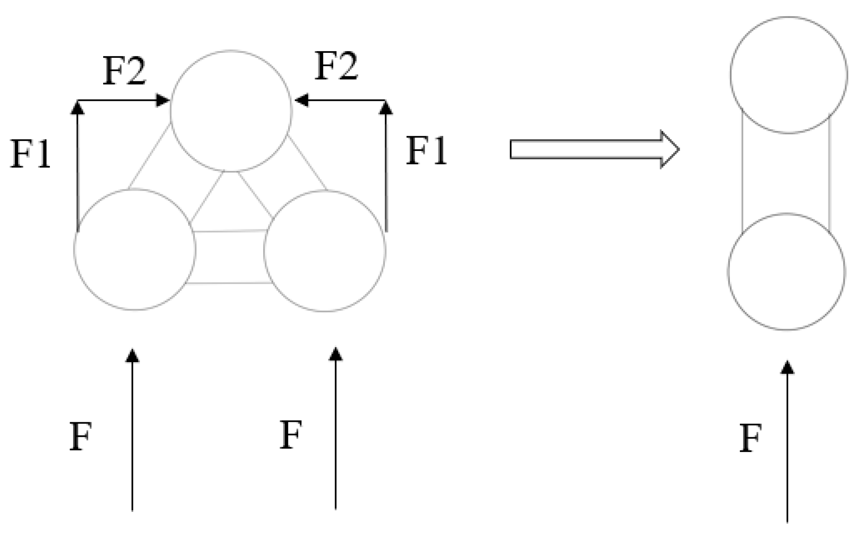
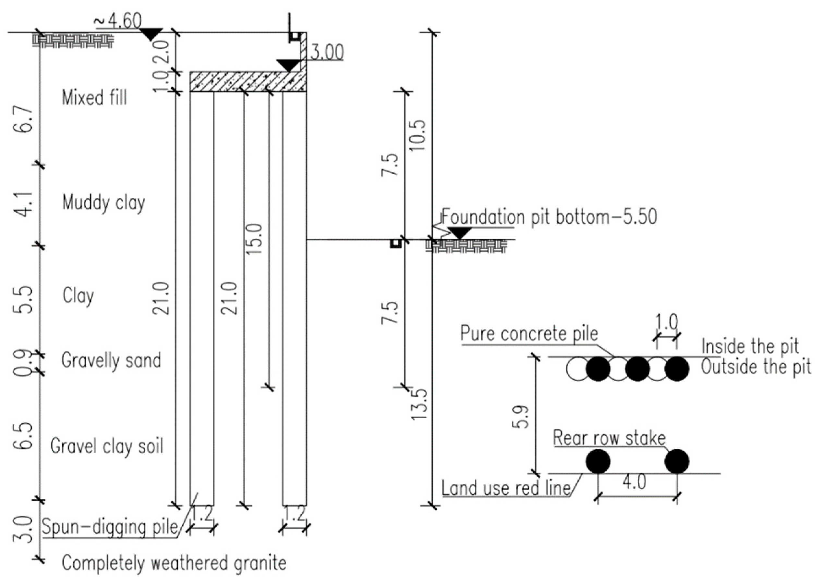
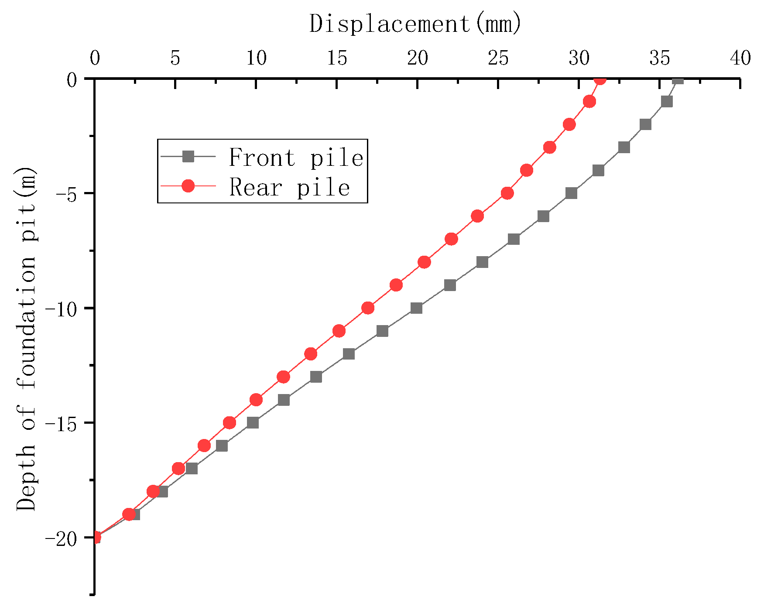
| Stratum Name | Deformation Modulus (kN/m2) | Tangent Stiffness (kN/m2) | Secant Stiffness (kN/m2) | Unloading Elastic Modulus (kN/m2) | Internal Friction Angle (°) | Poisson Ratio | Unit Weight (g/cm3) |
|---|---|---|---|---|---|---|---|
| Artificial fill | 4500 | 13,500 | 13,500 | 40,500 | 15 | 0.36 | 1.95 |
| Gravelly Sand | 28,000 | 84,000 | 84,000 | 252,000 | 34 | 0.31 | 1.75 |
| Silt | 2000 | 6000 | 6000 | 18,000 | 4 | 0.33 | 1.65 |
| Silty Clay | 10,000 | 30,000 | 30,000 | 90,000 | 16 | 0.38 | 1.94 |
| Sandy Cohesive Soil | 16,000 | 48,000 | 48,000 | 144,000 | 22 | 0.33 | 1.82 |
| Completely Weathered Granite | 60,000 | 180,000 | 180,000 | 540,000 | 33 | 0.26 | 1.84 |
Disclaimer/Publisher’s Note: The statements, opinions and data contained in all publications are solely those of the individual author(s) and contributor(s) and not of MDPI and/or the editor(s). MDPI and/or the editor(s) disclaim responsibility for any injury to people or property resulting from any ideas, methods, instructions or products referred to in the content. |
© 2023 by the authors. Licensee MDPI, Basel, Switzerland. This article is an open access article distributed under the terms and conditions of the Creative Commons Attribution (CC BY) license (https://creativecommons.org/licenses/by/4.0/).
Share and Cite
Lu, J.; Jiang, H. Numerical Simulation Study on Application of T-Shaped Composite Pile Support System in Super-Large Foundation Pit Support Engineering. Appl. Sci. 2023, 13, 11240. https://doi.org/10.3390/app132011240
Lu J, Jiang H. Numerical Simulation Study on Application of T-Shaped Composite Pile Support System in Super-Large Foundation Pit Support Engineering. Applied Sciences. 2023; 13(20):11240. https://doi.org/10.3390/app132011240
Chicago/Turabian StyleLu, Jiaqi, and Huihuang Jiang. 2023. "Numerical Simulation Study on Application of T-Shaped Composite Pile Support System in Super-Large Foundation Pit Support Engineering" Applied Sciences 13, no. 20: 11240. https://doi.org/10.3390/app132011240




