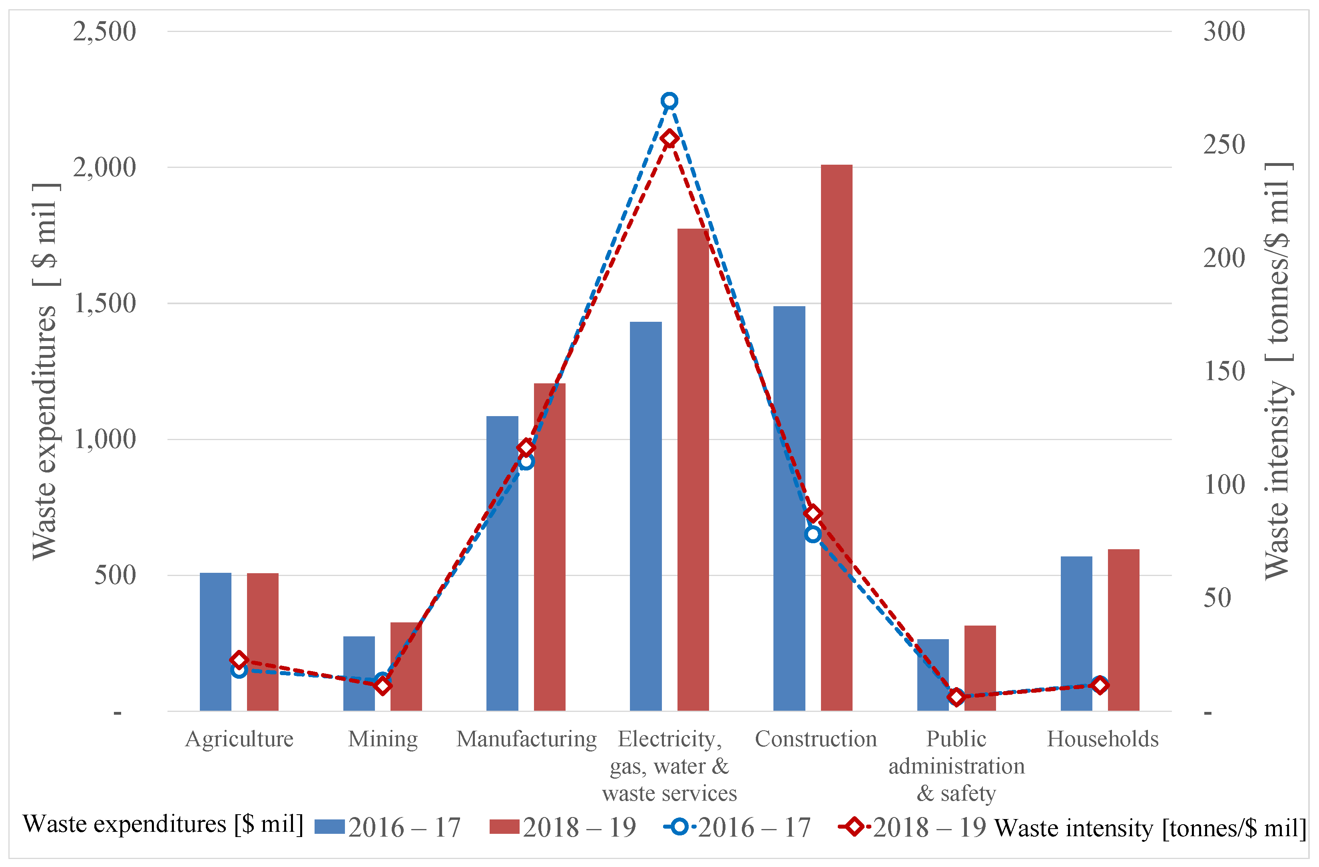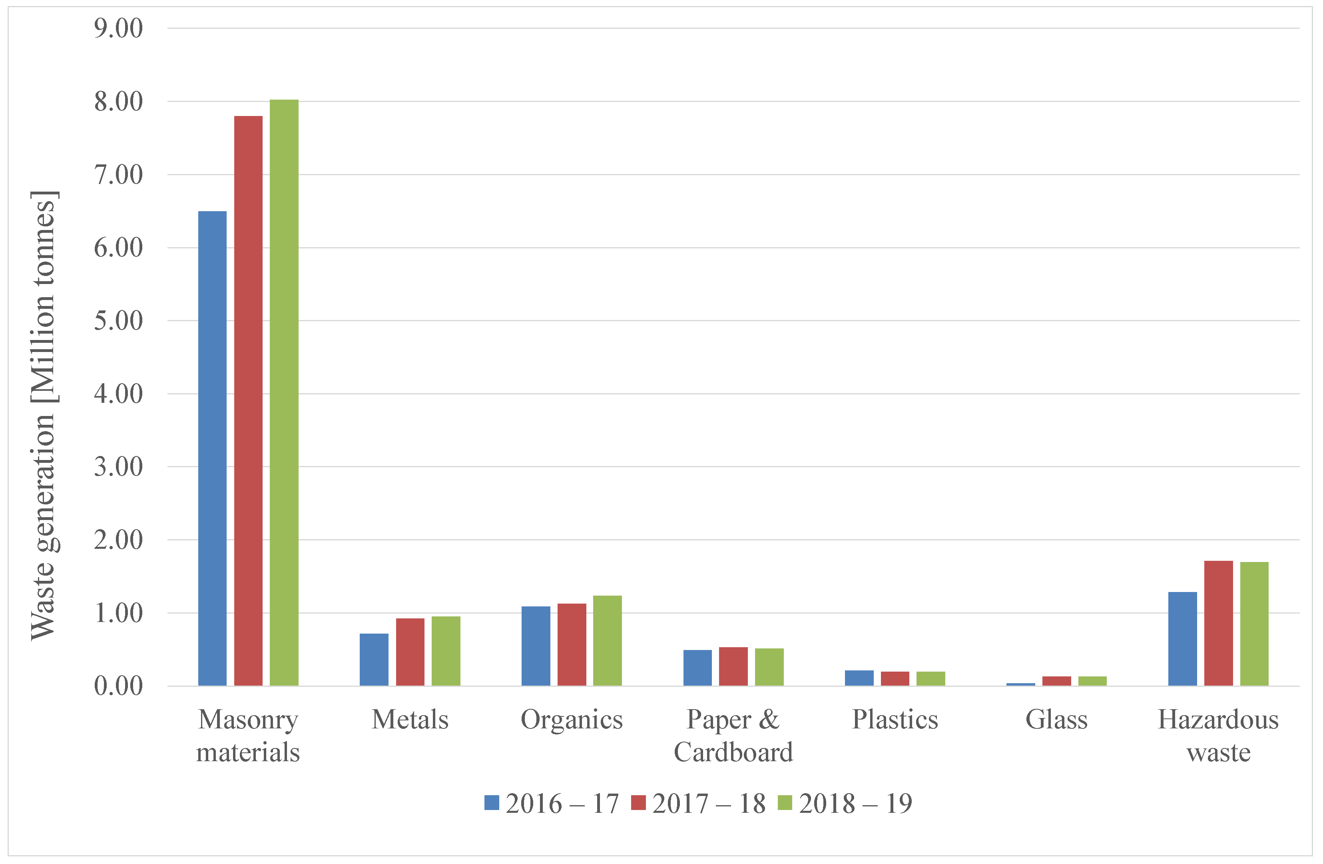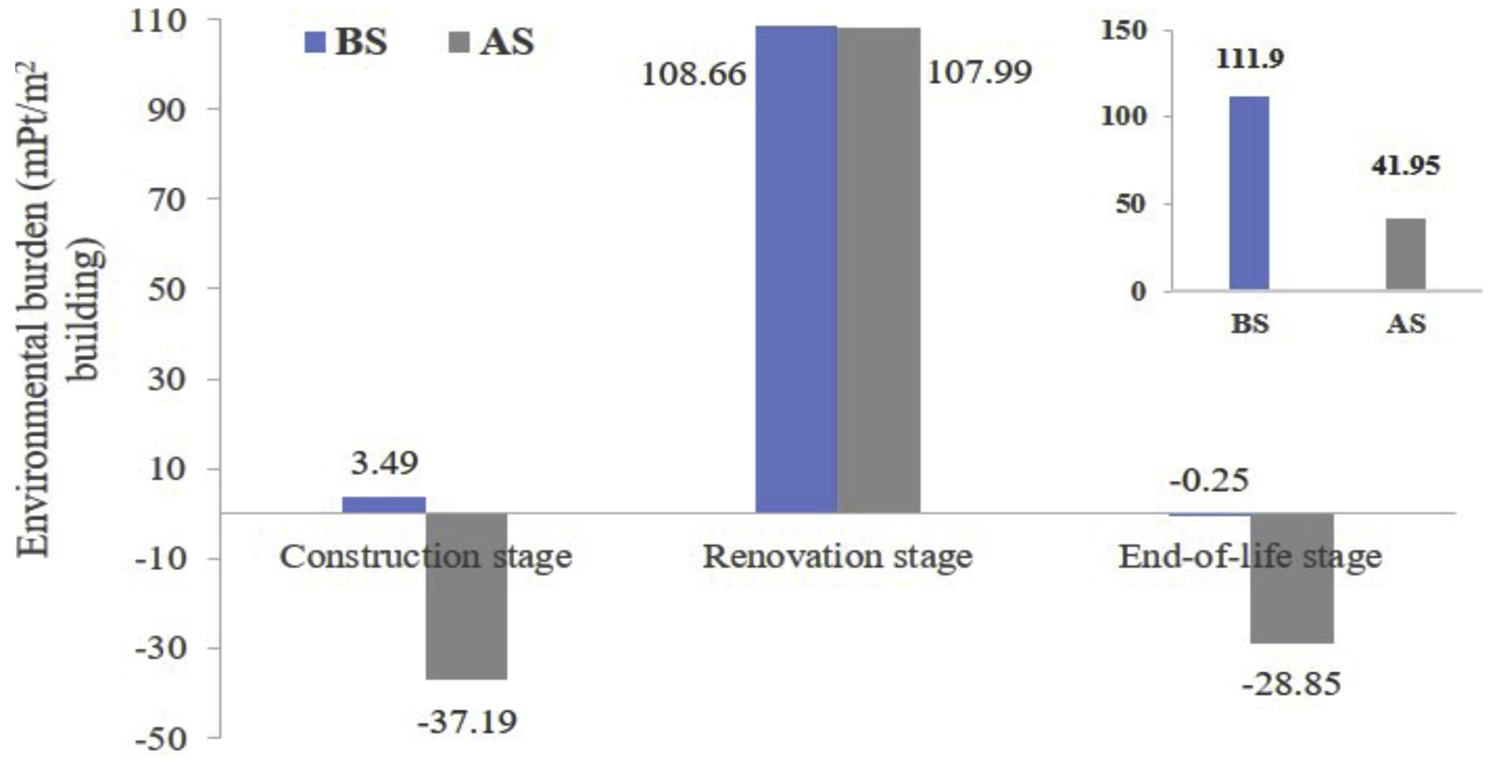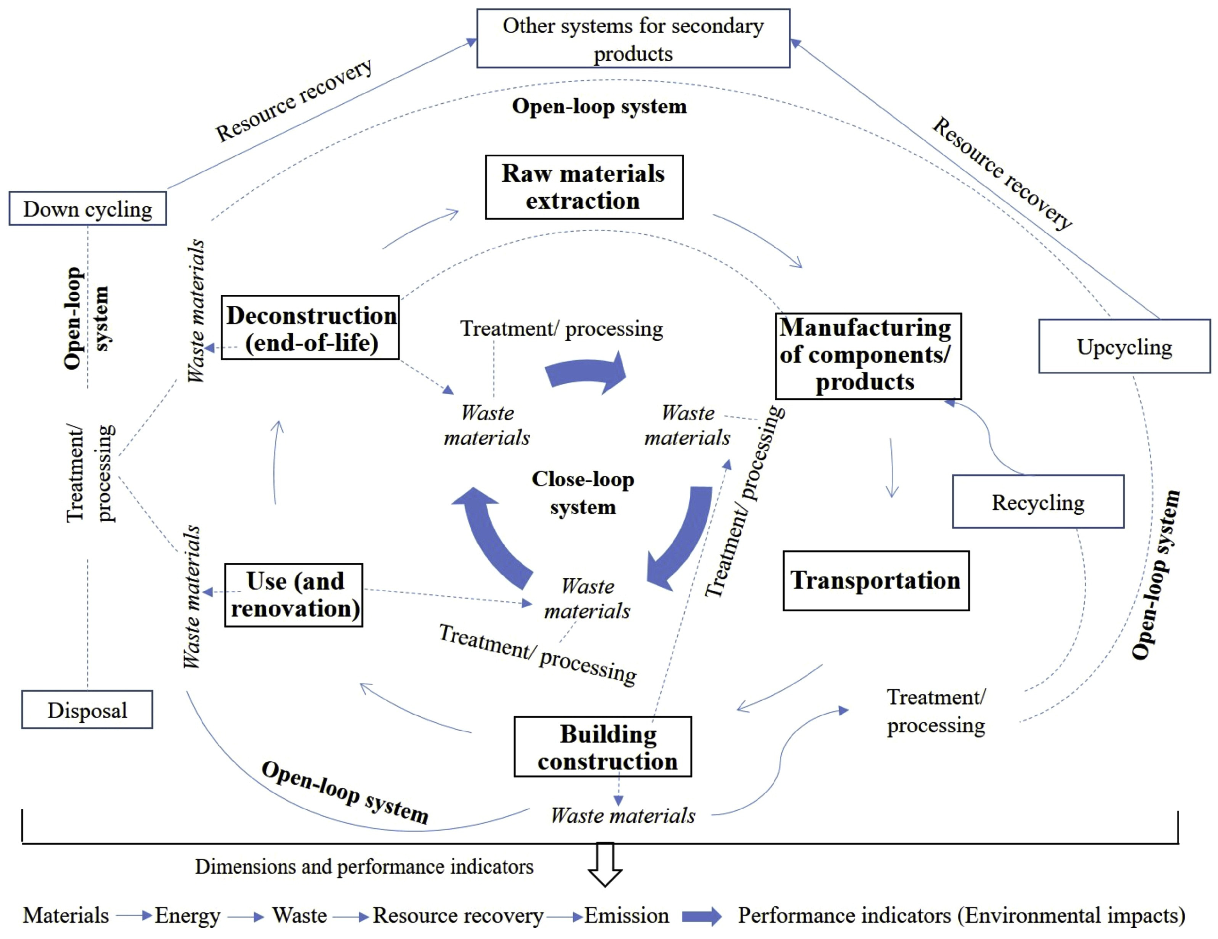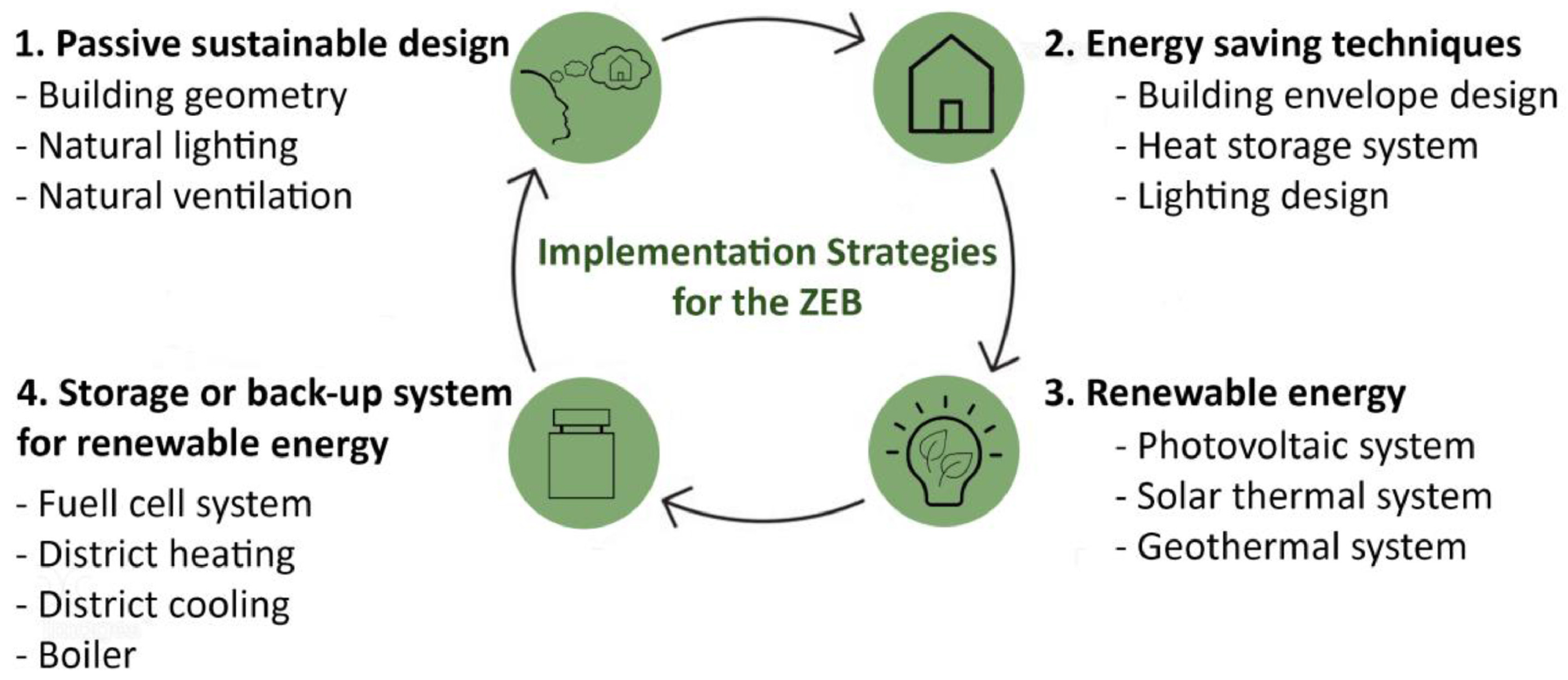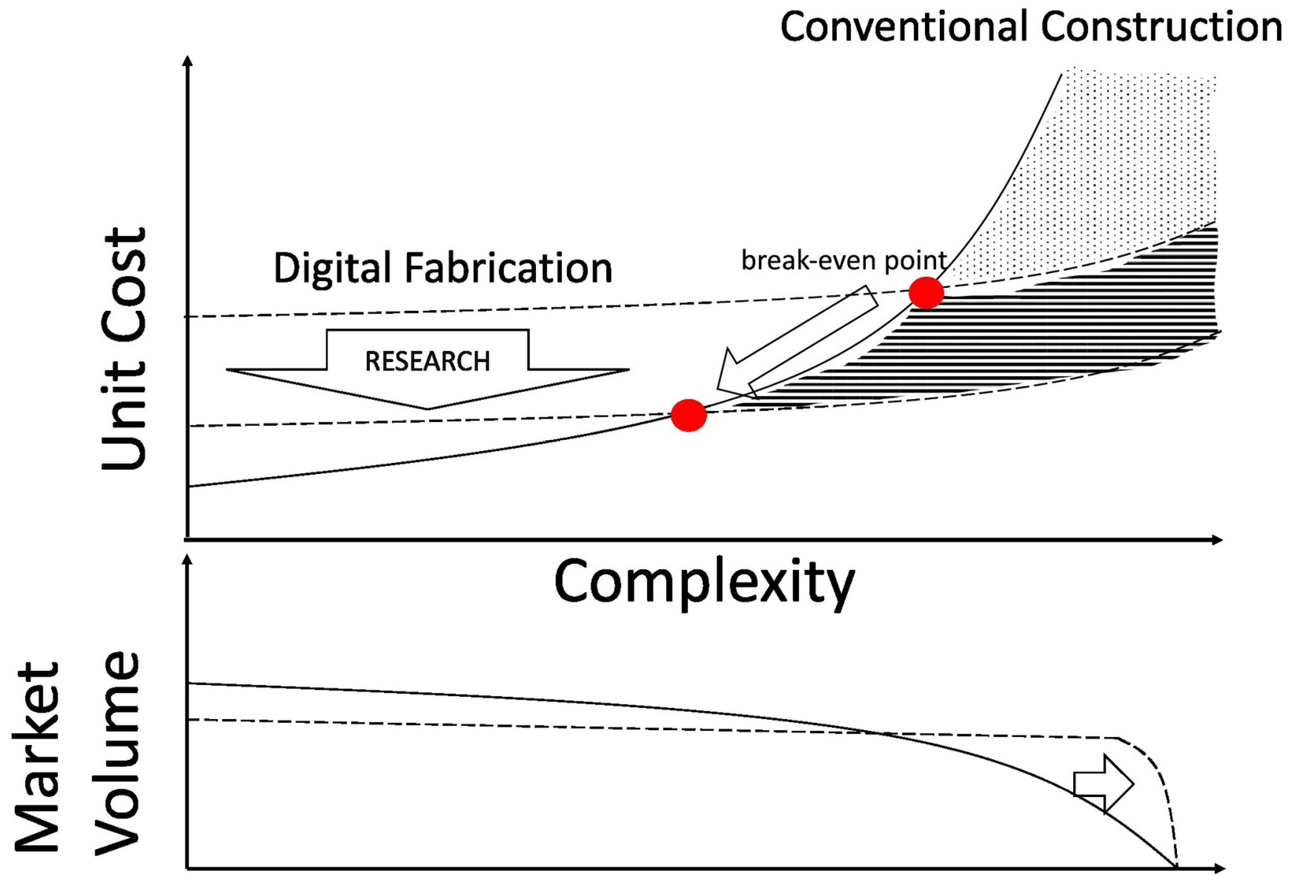Abstract
Modern economic, social and environmental challenges require a new type of construction that ensures resilience, low construction costs and ease of maintenance. Material production, manufacturing of structural elements and final assembly should minimise the environmental impacts, such as greenhouse emissions and waste production. This review aims to identify the key routes of research and development required to address the environmental challenges the construction industry faces. It outlines recent advances and highlights the rising opportunities. The strategies with great perspectives include 3D concrete printing, prefabrication and modular construction, mortarless construction, development and utilization of sustainable, smart and composite materials, renewable energy systems and automation technologies including the Digital Twin technology. Hybrid approaches that combine traditional and novel construction methods present the greatest potential. Overall, collaboration between stakeholders is crucial in driving innovation and successfully implementing these advancements.
1. Introduction
The construction industry is rapidly evolving with continuously growing project complexity and speeding up demands. Modern economic, social and environmental challenges require a new type of construction that ensures resilience, low construction costs and ease of maintenance. Material production, off-site prefabrication of structural elements and final assembly should minimise the environmental impacts, such as greenhouse emissions, waste production and, where possible, utilise/recycle the waste. In order to satisfy these requirements, new building material and new construction, monitoring and planning methods are needed. This review is aimed at providing an outlook of the progress in this field and identification of prospective directions for the development of new types of construction methods and materials.
2. Modern Challenges of Construction
The main challenges the construction industry faces today are as follows [1]:
- -
- Reduction in environmental impact through reduction in CO2 production, use of renewable materials and recycling [2,3];
- -
- Energy efficiency of buildings through improved thermal insulation and energy retrofit [4,5];
- -
- Reduction in labour costs and improvement of workplace productivity through automation of construction [6] and reduction in safety risks [7,8];
- -
- Building sustainability—enhanced resilience and improved structural longevity [9];
- -
- Minimising the demolition waste and waste utilisation as a step towards achieving circular economy (e.g., [10,11]).
Current strategies that address these challenges are focused on the usage of renewable energy sources, application of recycled materials, development of novel materials for thermo-insulation and energy retrofit, implementation of smart systems that are able to simplify maintenance and the applicability of demountable structures.
The most popular novel approaches that have recently been proposed are 3D concrete printing implementing the principles of the additive manufacturing in the construction, the modular construction systems taking advantages of off-site manufacturing and automation and the mortarless construction methods that reduce the use of cement by utilising the interlocking connections and allow for the demountable structures. These main directions are augmented by the hybrid approaches that combine the advantages of all novel and traditional construction methods. In this review, we outline the strategies that are being developed to address the challenges and discuss the prospective of the novel approaches.
3. Current Strategies
3.1. Targeting the Environmental Impacts
Construction activities make significant impacts on the environment. These impacts are ranging from the direct impacts relating to a use of land and energy and production of waste and greenhouse gas emission to the indirect impacts of building maintenance and a use of transport and urbanisation [12].
Manufacturing of construction materials contributes towards the environmental impacts of construction the most. For instance, in the 2010–2020 decade, every year, Australia produced on average 25,000,000 m3 of pre-mixed concrete, 9 million tons of cement, 1300 million clay bricks, 2 million tons of concrete bricks, blocks and pavers and 13 million roofing tiles [13,14,15]. The level of impact of the material production is greatly dependent on the source of raw materials and the way they are processed. The material life span, life cycle energy consumption of all components, recycling potential and transportation aspects are among the factors influencing the environmental impact of construction materials.
Continuous growth in the number and size of buildings [14] leads to the increase in the use of land, changes in the surface conditions and pollution of water resources. Energy consumption at the construction stage and throughout the whole lifespan of the buildings is also increasing with the rise in the number of buildings. This accelerates the depletion of non-renewable energy resources and intensifies the emission of greenhouse gases [3].
Another consequence of growing construction activity is the production of waste. During the last decade, Australians generated over one ton of solid waste per person per year. In the 2018–2019 financial year, the construction activities were responsible for 16.8% of the total waste. The construction industry expenditures on the waste services increased by 35% since the 2016–2017 period and reached AUD 2 billion [16]. The waste intensity, an indicator that quantifies the amount of waste generated per million dollars of added value, also increased within construction during this period (see Figure 1).
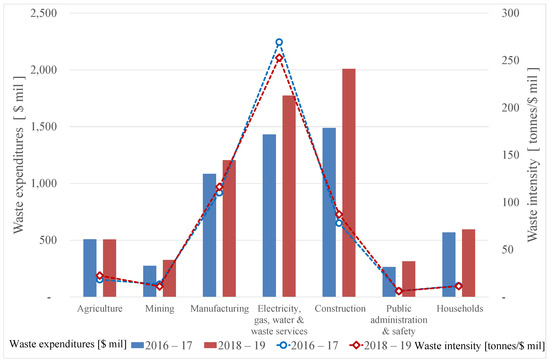
Figure 1.
Expenditure on waste collection, treatment and disposal services (waste services) and waste intensity by industry in Australia in 2016–2017 and 2018–2019 financial years [16].
The main types of the waste the construction discarded are soil rubble, concrete-based masonry and clay-based masonry (Figure 2) [16]. These data show that over 90% of the waste generated by the Australian construction industry accounts for the masonry waste. It is also seen that the generation of masonry, metal and organic wastes is growing, while the amount of paper, plastics and glass wastes, which in general are deemed recyclable, does not change. The second most prevalent waste is the hazardous waste, which is particularly alarming as some types of the construction waste can be detrimental to the environment, for example, gypsum disposed of in landfill creates poisons (hydrogen sulphide) [12].
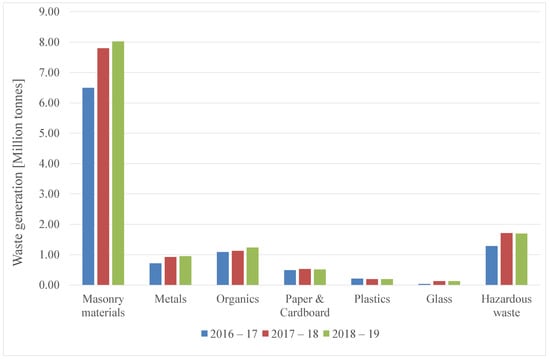
Figure 2.
Generation of waste materials by Australian construction industry in 2016–2017 to 2018–2019 financial years. Hazardous waste includes tyres [16].
3.1.1. Assessment of the Environmental Impacts
The environmental impacts of construction are commonly assessed using the Life Cycle Assessment methods (LCA) and Material Flow Analysis (MFA) by the levels of the embodied energy and CO2 and other greenhouse gas emission [17]. LCA is the most popular tool used to estimate the environmental impacts of construction at different levels ranging from assessment of construction materials and building components [18,19,20,21,22] to whole buildings and infrastructure systems [23,24]. LCA is able to assist with selection of building materials, environmental assessment of building products and choice of contractors. On the other hand, there are a number of challenges in building LCA, e.g., the common LCA procedures require weightings to obtain a single score, which demands expertise and leads to a subjective judgement. The specification of service life for building LCA still remains a challenge. In particular, the Australian construction industry has a need of simplified methods of assessment that will combine LCA with LCC (life cycle costing) [25].
A Material Flow Analysis (MFA) is a procedure evaluating the flow and stocks of materials within the system, which is based on the law of conservation of mass [26,27]. MFA is used to evaluate the balance of inputs (construction materials, energy), outputs (gas emission, solid waste, sewage, etc.) and stocks—the materials and products that remain in place such as buildings and long-life structures. In construction, the MFA is applied at the different scales ranging from a single building to an entire city and can be used both as an independent analysis or as a part of LCA. Recent MFA studies show that the addition of building stocks through urbanized areas is significant. The considerable amount of materials are stocked in buildings and infrastructure, for example, in Japan, this level was over 69% by 2010 [27]. The MFA research also demonstrated that the material intensity and emission intensity are the main factors defining the construction environmental impacts [28].
Historically, the energy consumption during the exploitation of buildings and other civil engineering structures was responsible for the major emissions of CO2 and other greenhouse gases (GHGs) associated with the construction activity [29]. Nowadays, the construction stage of modern zero-emission buildings with improved energy efficiency may produce more than 60% of total GHG emissions over building lifetime. This requires the full assessment of embodied GHG emissions during the production, construction, operation and decommission stages of the life cycle of buildings [29,30,31]. The environmental impacts at the decommission phase are critical for the efficient recycling and reuse of materials and waste disposal. Applying the principle of resource recovery for the construction waste at all stages can significantly save initial resources [32].
3.1.2. What Are the Greatest Environmental Impacts?
The material embodied energy and emissions constitute the greatest environmental impact of construction [25,33,34]. The material efficiency strategies that would lead to a reduction in the material environmental impacts include improved utilization of materials through more efficient design of buildings and structures and optimization of material selection, extension of service life through repairs, remanufacturing and recycling and improved yield in production and waste processing. The optimal strategy must take into consideration the whole span of building lifetime. The improvement in the energy efficiency implies trade-offs between the material utilization and energy efficiency of a building, such as better thermal insulation, smart ventilation systems or more windows with an additional glass pane, that incur the increase in the embodied energy and greenhouse gas emission during the construction stage [34,35,36].
Several studies were dedicated to the evaluation of environmental impacts of different construction materials. Heeren and Hellweg (2019) used dynamic MFA combined with a geospatial data analysis to investigate the environmental impacts of construction materials. Their findings identify a significant increase in the use of thermal insulation materials and their environmental impacts. In particular, the disposal and recycling of insulation foams and polymers are problematic due to the presence of flame retardants [15,33,37]. The embodied emission in five main structural systems, namely brick masonry, hollow block masonry, reinforced masonry, a reinforced concrete frame and reinforced concrete walls, was compared in [38]. It was demonstrated that the hollow block masonry generates the lowest emission levels, while the reinforced concrete walls generate the highest.
Robati et al. adapted the principles of Value Engineering to evaluate the pathways for simultaneous optimization of capital costs and embodied carbon in multistorey buildings. They showed that a choice of the building structural system is the most critical factor for the reduction in embodied carbon and cost. A shift from a reinforced concrete building to post-tensioned concrete structures reduces the embodied carbon levels by 8%, while the use of a full timber structure returns up to 26% of reduction [39].
A comprehensive literature review of the studies dealing with assessment of the environmental impacts of building was published by the authors of [30]. This paper presented a comparative LCA study on the embodied energy and carbon of construction materials and structural systems. It demonstrated the superiority of timber structures over concrete and steel ones in terms of the embodied carbon as well. In terms of the embodied energy, however, concrete structures require less energy to build than timber or steel structures. Similar conclusions were drawn in [40], which surveyed the studies on the embodied carbon assessment of buildings published between 2000 and 2020. They processed and normalised the cradle-to-gate results obtained for 131 cases of different building structures and showed that on average the embodied carbon levels vary between 281 kgCO2e/m2 for timber and 320 kgCO2e/m2 for masonry buildings to 435 kgCO2e/m2 for steel and 443 kgCO2e/m2 for concretes ones.
A state-of-the-art review on utilization of low-carbon concretes was given in [3]. This paper analysed various methods for the reduction in embodied carbon (EC) in concrete materials proposed during the past two decades and identified that adoption of alternative cementitious binders, such as fly ash and ground blast-furnace slag, can reduce the EC levels by 64.9% on average. It was also concluded that the use of recycled concrete aggregates and high-strength concretes does not always lead to the reduction in the EC levels in concretes.
Reusing the building materials is still a challenge. Building materials are disposed at the end of their life; subsequently, significant environmental impacts occur at the end-of-life stage through generation of waste [11,41,42]. At the same time, recovery of materials at various construction stages and associated waste management may reduce the environmental burden. As demonstrated in [32], the recovery of secondary materials at the construction and end-of-life stages reduces the environmental impacts, while the renovation works that include material replacement would increase the impact indicators (see Figure 3). It was also shown that on-site sorting of construction waste with further reuse reduces up to 63% of total environmental impacts.
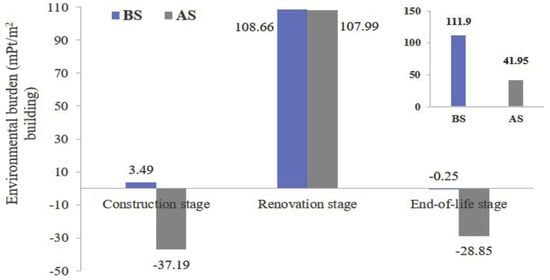
Figure 3.
Comparison of construction environmental burden at various building life stages and waste management scenarios: Base Scenario (BS)—construction waste is sorted off-site for all building life stages, Alternative Scenario (AS)—construction waste is sorted on-site during construction and renovation stages, while demolition waste management combines the on- and off-site sorting [32].
3.1.3. Strategies for Reduction in the Environmental Impacts
The circular economy (CE) approach makes it possible to reduce the use of primary materials and the associated environmental impacts [19,42,43,44,45]. The CE approach capitalizes on recycling of materials and utilization of byproducts [46]. The CE turns the wastes into a source of raw materials and includes them into a continuous life cycle [11,43,47]. The CE framework for a building life cycle is illustrated in Figure 4. It involves managing waste materials at various building stages through closed-loop and open-loop systems. The closed-loop systems are implemented for recycling and reusing materials within the building process, while the open-loop systems involve utilizing recycled materials from external sources.
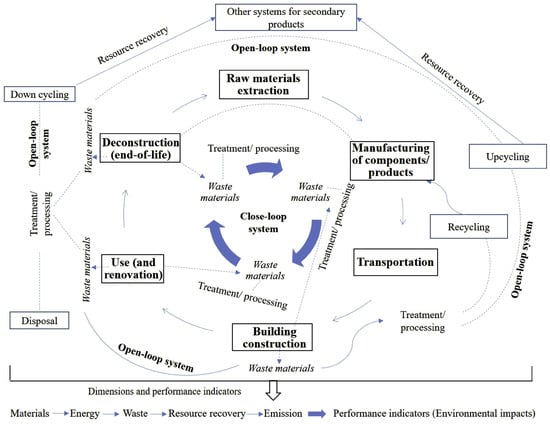
Figure 4.
Framework of resource recovery and adoption of circular economy into buildings [32].
In line with the CE principles, the reduction in GHG emission can be achieved by material recycling and upcycling, which calls for the design of buildings that include the solutions for the disassembly of materials [29,48]. A recent review on Australian research into the CE in construction demonstrated that the design and planning are the most important stages for efficient waste utilisation and recycling [49]. Design out of waste, for reverse logistics and for disassembly; standardised and front-end engineering designs; and enhanced longevity are among the highlighted strategies that lead to the reduction in the waste. Most of these concepts also apply at the manufacturing stage that calls for reuse of structures and adoption of recycled materials [49]. Prefabrication and standardisation of modular elements present another avenue for reduction in the environmental impacts in construction [50,51]. An increase in the building lifetime reduces the embodied material GHG emissions as well; however, this prolonged building life will require additional rounds of renovations and maintenance [29]. The optimal solution would require improving the building resilience.
During the last two decades, many research efforts have been dedicated to utilisation of landfill wastes and byproducts from other industrial activities, e.g., oil and gas processing, mining and metallurgy. Supplementary cementitious materials, such as fly ash, ground furnace, steel slug and rice husk were proposed to be used in combination with or instead of Portland cement [45,52,53,54]. Ceramics from construction and mining waste, e.g., glass powder, brick and tile ceramics, kaolin and clay tailings, were investigated as a replacement for fine and coarse aggregates in concretes [45,55,56].
Aggregates from plastic and polymeric wastes present opportunities for lightweight concretes [45,54,55]. Applications of the end-of-life tyres in pavements and concretes became a subject of intensive research [55,57,58,59,60,61]. Concrete with rubber particles recycled from end-of-life tyres was dubbed rubberised concrete. These rubber particles generally degrade physical and mechanical properties of concrete, yet the opportunity to utilise the large amount of waste tyres is too appealing and thus has to be considered.
3.2. Improving Energy Efficiency
Globally, buildings are responsible for nearly a half of energy consumption. The total life cycle energy of buildings consists of the embodied and operational energy. Targeting the zero net GHG emission requires optimizing both types of the energy consumption [5,62,63].
3.2.1. Energy Consumption at Various Life Cycle Stages and Its Assessment
The current construction practice consumes 10–20% of total energy as the embodied energy and 80–90% as the operational part [63,64]. The embodied energy constitutes the total energy consumed throughout the building process including the acquisition of raw materials, off- and on-site manufacturing, transportation and equipment. This part is also referred to as the initial embodied energy [63]. The operational energy is the energy embodied in the building services, maintenance and repairs; it is also referred to as recurrent embodied energy.
Since the operational energy constitutes a major part of energy consumption, the majority of research efforts so far have been focusing on reducing this part of energy consumption. At the same time, due to the recent advances in the construction materials and energy-efficient building envelopes capable of reducing the operational energy, the focus on the reduction in the embodied energy is becoming more significant and receiving more attention [62,63,65]. In this section, we focus on the building energy assessment methods and strategies for operational energy savings. The building systems and materials that aid the reduction in the building embodied energy will be reviewed in Section 4.
The assessment of the total energy life cycle is usually conducted using either the Process-based, the Input–Output (IO)-based or the Hybrid methods; each of these methods has different limitations. The Process-based analysis considers the specific processes involved in the production. The energy inputs are estimated based on the manufacturing data for materials and components directly or indirectly used for the construction. These calculations are often incomplete due to the lack of data or omission of some processes not directly associated with the production. The Input–Output analysis aggregates the national data and uses the energy intensities associated with the appropriate construction sector. The Hybrid methods are based on the process analysis and take into account the national data for the completeness of the assessment.
Several variations of these methods have been recently developed. It is commonly believed that the hybridization of Process and IO databases is the prospective direction for the accurate assessment of the total building energy [62,63,66,67,68]. Due to the limitations of the assessment methods, the assessment of the operating energy part is easier and more accurate, while the review of the methods for the embodied energy calculation revealed high inconsistency in the results [63].
The operating energy consists of direct consumption by building services and indirect inputs associated with maintenance and repairs. The maintenance and repairs are conducted periodically (preventive maintenance) or condition-based when the repairs are scheduled as a result of a fault or near fault state [63]. The indirect operating energy savings are achieved by implementing advanced monitoring systems [69]. Buildings often undergo the replacement of its systems due to changes in technology. For example, the existing windows, lighting features and HVAC systems can be replaced with novel and more energy-efficient options.
The strategies for the direct operating energy savings pertain to a relatively new concept of zero-energy buildings, which was introduced in the early 2000s [70,71]. The zero-energy building goal can be achieved through two means: by reducing the energy demand of a building and by recovery of some consumed energy by using the renewable energy sources (see Figure 5). The active strategies to achieve this balance include utilization of renewable energy systems and integration of an energy storage solution. The passive approaches for the reduction in the building energy consumption in new buildings include the energy optimisation of building architecture, the enhancement of building envelopes and effective management of building services (water, HVAC, lighting, etc.) [5,70,72,73,74].
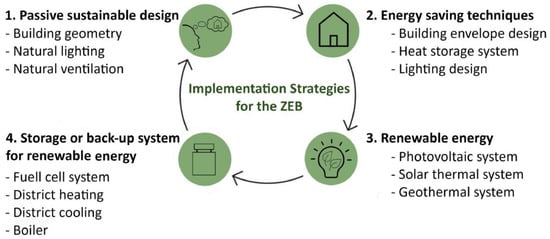
Figure 5.
Passive and active strategies to achieve zero-energy buildings [70].
3.2.2. Existing Approaches for Energy Saving
Building Envelopes
The most direct approach to energy saving is to improve the building envelope—a system of structural and non-structural elements that separates the building from the outside environment to provide better thermal isolation. Examples of the methods realising the direct approach include increasing thermal mass of the walls, development and application of hybrid materials ensuring low thermal conductivity, use of heat insulation glasses, development of smart walls, etc. The conventional insulation foams, mineral and sheep wool, gypsum, natural fibres and their combinations are replaced by new thermal building insulation, such as closed-cell foam, vacuum insulation panels, gas-filled panels, aerogels and phase-change materials (PCMs) [75].
Composite materials are extensively used to enhance the thermal insulation. The basic types of composites used are polymer-based, metal-based and ceramic-based composites with various types of filler fibres. Many commercially available insulation materials make use of the natural fillers, such as jute, hemp, rise husk, etc. [76]. The thermal conductivity of the insulation material mainly depends upon the density and microstructure of the composite. However, the operational environment can considerably alter its performance. High operational temperature and moisture content considerably increase the thermal conductivity (lowers the thermal insulation). Other factors that influence the insulation ability of materials include ambient pressure, air-surface velocity and aging. The fibrous and foam materials exhibit lower thermal conductivity under lower pressure. This property is utilised in the vacuum insulation panels, in which a low vacuum pressure at the panel core reduces its thermal conductivity and boosts the effective insulation. Higher rates of air movement enhance heat transfer and worsen the insulation performance. Mechanical and thermal properties of materials deteriorate over their life. The air infusion in foams is particularly harmful for the thermal insulations as it increases the moisture absorption [77]. The main difficulty in designing composites for thermal insulation is the trade-off between the good mechanical properties and low thermal conductivity.
Adaptive Building Insulation
Changes in external conditions during a day and throughout a year cause the change in the comfort demands of building users, which in turn calls for a building envelope capable to respond to these changing conditions. Recent research works demonstrated that such a dynamic active insulation would be able to reduce the energy consumption by up to 40% in comparison to the conventional (static) one [78]. As proposed in the literature, adaptive building envelopes can be divided into passive systems that use the natural power sources, active systems that require external power supply and hybrid systems that require a certain level of automation to alternate between the suppression of heat flux in the insulation regime to the enhancement of heat transfer in the conductive regime [78,79,80,81,82].
Another approach is the use of smart materials, for instance, phase changing materials (PCMs) offering the smart controls of building thermal insulation. PCMs are the latent heat storage materials that allow absorption of the excess energy in buildings and reduce the internal temperature fluctuations [83,84,85]. At the same time, the embodied environmental impacts of PCM are higher than the conventional isolation materials. The additional embodied energy is accrued at the construction and operation stages as the PCM and\or its containers require regular replacements [21]. Recent reviews on the application of PCM to building insulation were presented in [21,86].
The consideration of regional climate conditions is essential for the selection of the building envelope and optimisation of the dynamic active isolation. A review on the climate adaptive façade systems can be found in [87,88].
Architectural and Design Solutions
Another approach to the energy savings is to reduce the space heating and cooling energy through the appropriate architectural and design solutions. The concepts of bioclimatic, solar and sustainable bioclimatic architecture that aim at human comfort with optimised energy consumption have become common in building design [89,90]. Conceptually, bioclimatic architecture aims to maximise the use of passive strategies, in particular, passive heating and cooling. These methods involve optimisation of heat dissipation and exclusion for the passive cooling and heat retention and admission for the passive heating [91]. Bioclimatic design includes considerations of (1) the building orientation with respect to sun angles and wind directions, (2) the building layout accounting for space zoning, (3) the shape of the building or “building massing”, (4) thermal mass and thermal isolation, (5) solar gains, shading and glazing, (6) natural ventilation and (7) various forms of heat exchange [91].
The integration of the energy design into the structural design stage provides additional pathways for energy savings. The advantages of such a simultaneous approach over the design methods, which are based on the predefined specification of the thermal mass, thermal insulation and window-to-floor ratio, were demonstrated in [92].
Special considerations are to be given to the energy design of high-rise buildings, where heating and cooling loads depend on the building height and its use. The contribution of the heating energy towards the total energy in residential skyscrapers substantially increases with the increase in the height of the building, which calls for revaluation of current practices of wall design in high-rise buildings [93,94].
Nature-Based Solutions for Energy Saving
The rising recognition of nature-based solutions for energy saving in recent decades has led to development of green façades. The green façade is a type of vertical green system, which consists of climbing plants grown against or on support structures attached to external building walls. Green façades contribute to cooling indoor spaces by providing shade and reducing the impact of direct sunlight on building surfaces. By acting as a natural insulator, green façades reduce the heating and cooling loads. Beyond their functional benefits, the green façades contribute to biophilic design philosophy of connecting people with nature and enhance the visual appeal of buildings and urban landscapes [70,95,96,97].
Vertical green systems are commonly classified into green façades and living walls. In green facades, climbing plants are rooted in the ground and directly supported by the building structure, while living walls use modular panels consisting of the plants, growing medium and irrigation system [95,98]. Convection, conduction, radiation and evapotranspiration are the means of energy flow in vertical green façades. The performance of vertical green systems is defined by their impact on the building heat transfer. The design parameters of green façades are interdependent as the leaf area and composition of the greenery are related to types of plants used. The living requirements of the plants will dictate design of a support structure and a type of irrigation. Any deterioration in plant conditions or growing condition will affect the energy efficiency of the whole building [99,100].
The main advantages of vertical green systems can be summarised as follows:
- -
- Green façades demonstrated capacity to reduce the temperature of externals walls by 3.5 °C on average during hot periods and increase the temperature by an average of 2.8 °C during cold periods [99];
- -
- Green façades exhibited ability to reduce an annual HVAC energy use by up to 20% [99];
- -
- Green façades demonstrated stable thermal performance in extreme weather conditions [100];
- -
- Green façades showed better cooling performance on a building façade subjected to the solar radiation at the highest and steepest angles [100].
The main potential drawbacks of green façades include an increase in relative humidity [101], elevated fire risks, an increase in maintenance costs and a need of plant healthcare and insect control [96].
However, it is not possible to reliably predict the energy saving performance of nature-based systems due to variability of outdoor conditions and the fact that plants are alive; the green façades can be used in new buildings to enhance energy efficiency and applied to existing buildings as a way of energy retrofit.
Energy Retrofit
Energy retrofit of existing buildings primarily targets the energy efficiency through savings in the energy demands. The energy retrofit is able to reduce the total energy for the remaining life cycle up to 80% [68,102]. The retrofit of existing buildings causes less environmental impacts than new constructions, while the building refurbishment extends its lifetime, improves the intensity of use and reduces the environmental impacts [35,68,103,104]. The retrofit strategies, however, should also account for the shifts towards more sustainable energy sources that will become relevant in the long-term scenarios. The balance between the additional impacts from retrofitting materials and the operational energy savings will change in the future upon implementation of energy sources with a lesser environmental footprint. The energy retrofit of existing buildings should include upgrades of Heating, Ventilation and Air Conditioning (HVAC) systems and electricity and heat means [35].
3.3. Enhancing Resilience
The concept of civil engineering system resilience is commonly applied to the design of earthquake- and blast-resistance structures [9,105,106,107,108]. The resilience is defined as the ability of a structure to moderate the effects of extreme loads, to contain failures and to minimise the time to restore functionality. This definition applies to multiple scales, ranging from a single structure or structural component to building networks and entire communities.
Design Strategies for Resilience
The essential features of a resilient building system are as follows: (1) it is a robust structural system that limits failure propagation during the extreme loading events; (2) it possesses a redundancy of structural components that allows for a redistribution of the bearing capacity in the event of degradation; and (3) it has rapidity as an ability to adapt to rapidly changing conditions and to quickly recover functionality [105,107,109]. These general features have been considered in various research studies on earthquake- and blast-resilient structures.
The elevated seismic resilience is achieved by introducing the base isolation at the ground level [109] with supplemental damping [110]. The latter is achieved by incorporating special joint connections that adequately dissipate energy [111,112,113,114,115], shear links that were designed to localise the damage [116] and self-centred connections that effectively recover the shape of the joint [117,118,119,120]. In general, blast-resistant design procedures adopt the traditional seismic-resistant ductile design approach [121]. However, research into resilience demonstrated that the functionality factor of resilience in ductile structures is below the acceptable limits since repairing and restoring these structures after damage are unfeasible [122]. Moreover, the current blast-resistant design standards do not include provisions for discontinuous (rocking) connections [123]. Since the explosive loads are typically 1000 times faster than earthquake-induced loads, the energy dissipation concepts used in seismic-resistant structures cannot be directly applied to the blast resilience design. Moreover, evaluations of the response of earthquake-resistant buildings subjected to blast loading showed that, for higher explosive charges and closer stand-off distances (i.e., the distance between the explosion and the structure), the seismic design alone may not provide a sufficient level of resilience [124,125].
The existing approaches to the design of blast- and seismic-resilient structures can be summarised as follows: a resilient structural system should be designed to (1) incorporate a nonlinear deformation mechanism that features modest strength and discontinuities to provide a sufficient level of energy dissipation; (2) incorporate durable or easily replaceable energy dissipation devices that reduce forces and displacements in structural and non-structural elements, which are not associated with the nonlinear deformation mechanism; (3) exhibit self-centring performance that reduces the lateral and vertical displacements of the structure; and (4) be able to localise damage or provide an alternative load path to prevent progressive structural collapse.
4. Novel Approaches
The development of novel construction methods that are able to address the rapidly evolving construction challenges is constrained by the available fabrication capabilities, the material selection and limitations of mechanical properties and durability, assembly and transportation and design standards. The advancement in the construction methods requires clear targets and assessment criteria. The most suitable parameters for the comparison of various approaches include the construction time, the energy efficiency expressed in terms of the construction costs, the quality/accuracy of the construction technology and levels of available automation. We identify several strategic directions capable of meeting these criteria:
- -
- Digital fabrication or 3D concrete printing—Fully automated process that allows more flexible material selection, flexibility in the achieved geometrical shapes, a higher degree of customisation and optimal design for energy efficiency.
- -
- Off-site prefabrications—Modular construction methods that allow a high level of automation and construction quality. In addition, eliminating the formworks from the construction site will also increase the safety levels.
- -
- Mortarless construction—The construction methods based on the principles of interlocking that allow for an increase in structural resilience, erecting demountable structures and hence achieving the reuse of the construction elements and the automation levels and construction quality.
- -
- Application of novel materials—Hybrid and recycled materials and structures that allow for the recovery of the embodied building energy, reduction in the environmental impacts and improving the thermal and acoustic insulation.
4.1. Three-Dimensional Concrete Printing
The digital fabrication is a rapidly evolving system of design and manufacturing that synergies 3D virtual prototyping and computational design with additive manufacturing. The virtual prototyping and digital fabrication are identified as the strategic vision for the future of the construction that is to be included in all stages of design, construction and decommissioning of future and existing structures [1].
Essentially, the ability of a structural engineer to design materially efficient structures is limited by the higher production costs of irregular shapes. Straight-line and solid structural elements are imposed by the simplicity and low cost of formworks and ease of assembly. The digital fabrication ultimately changes this balance by removing the restrictions on attainable structural shapes. In conventional construction, an increase in complicity of structural elements leads to an exponential growth of construction costs due to the difficulties in production of complex shapes (see Figure 6). In the digital fabrication, on the other hand, all components are custom-made and the complexity–cost curve is much flatter (plotted with a dashed line). These two curves intersect at the break-even point above which the digital fabrication becomes more cost-effective. Advancements in the digital fabrication methods will drive their curve downwards, which will shift the break-even point left and make the production of irregular components more economically feasible [126].
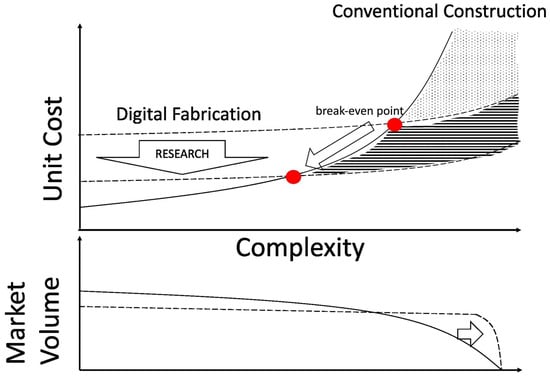
Figure 6.
Unit cost of structural elements vs. complexity of structures [126].
During the last two decades, a number of digital fabrication methods for production of concrete-like structures for the construction industry have been developed. The layered extrusion techniques, such as Contour Crafting [127,128] and 3D concrete printing (3DCP) [129,130,131,132,133,134,135], are the most popular methods so far. The other developments in this area include the formwork printing, slip forming or so-called dynamic formwork [136] and particle bed forming (also called binder jetting) [126,137]. For the comprehensive overview on the 3DCP in construction, we will refer our reader to the edited book of Sanjayan and colleagues [138] and recent reviews in [133,139,140].
The automated fabrication used in 3DCP enables the realization of optimally designed structures, reduces the labour costs, increases the safety level and lowers the environmental impacts. The development of 3DCP building systems involves several disciplines, such as rheology, to handle the processing of concrete, robotics to ensure the precision and quality, structural engineering to optimise the performance and material sciences to provide thermal and acoustic insulation.
The applications of 3DCP in the construction splits into two possible scenarios—the printing of a whole building directly on-site or the off-site digital fabrication of custom-designed building components. The further classification of the 3DCP building systems includes considerations of the size of printed objects, the characteristic scale of the extrusion dimension, the level of control of printing conditions, complexity of the assembly of printed elements and the ability of a printing system to execute the free-forms and robotic complexity of the system [130,140]. Another avenue for application of the additive manufacturing is to print a concrete formwork for the conventional reinforced concrete. These formworks can be printed from various materials, such as polymers, wax, clay and metal. It can be removed from the cured concrete or kept for insulation or architectural purposes [141].
The main challenges of the implementation of 3DCP include the characterisation of material properties of concrete at the printing phase (e.g., pumpability, extrudability) and hardened state (e.g., anisotropy of the layered structure, strength of interfaces, durability), the processing of the concrete (e.g., mix design and additives), the application of reinforcement and realization of the reinforcement–matrix bond and the development of suitable computational models [126,142].
The concrete mixtures for 3DCP and their optimisation are broadly discussed in the literature, e.g., reviews [131,135,137,143,144,145]. In addition, the 3DCP applications of novel geopolymers [145,146,147] and Engineered Cementitious Composites (ECCs) that can overcome the brittleness of concrete [148] have been investigated.
Several solutions were proposed for the reinforcement of the 3DCP structures. For instance, short-fibre reinforcement of the printing mixtures [149], fibre reinforced cementitious composites [150,151], on-site assembly of off-site-printed concrete elements with a steel reinforcement system [152], incorporation of steel reinforcement bars [153], cables [154] and vertical mesh [155] into the structure during the printing process and integration of continuous lines of carbon fibres into the deposition of concrete layers [155] are among the most recent developments. This also includes the Digital Twin technology consisting of a virtual twin representation of the structure that would assist the 3D printing, planning and further monitoring of the structural performance [156].
4.2. Modular Construction
The use of prefabricated building systems has a great potential for the construction industry [157,158]. The main benefits of the modular construction include saving construction time and costs, improved on-site safety, higher quality levels and environmental performance [1]. Off-site prefabrication of construction elements reduces the construction waste through lowering the complicity of on-site works and decreasing the amount of wet works [159]. Modular buildings exhibit better life cycle performance in terms of lower GHG emission and embodied energy [160]. Recent studies showed that off-site prefabrication scores were highest for the high-rise building construction based on economic, social equity and environmental criteria [161].
Modular construction was extensively used in USSR during the mid-20th century as a means to rapidly build a large volume of housing and other structures. To address a housing shortage after World War II, they turned to mass production of standardised modular reinforced concrete units. Standardisation was the main feature of the Soviet modular construction system. Large-panel frameless buildings were assembled with load-bearing walls and floor slabs. Prefabricated room-size reinforced concrete panels were used for external and internal self- and load-bearing walls. The floors were hollow-core prestressed one-way slabs resting on the walls. The strict unification of precast elements resulted in significant cost savings but limited diversity in flat layouts and visual aesthetics [162].
The primary load bearing component in the modular systems is the prefabricated modular unit, which is designed to carry gravity loads. The modular units are stacked using either core-based, podium or infilled frame systems. The core system assembles all units around stability cores that carry the lateral wind and earthquake forces. The connection between the units and cores should be strong enough to transfer these loads to the cores. The podium systems consist of a strong podium platform that provides the foundation for the modular stacks. The connection between the modules is to be designed to resist the lateral forces. The infilled frame systems provide a load-bearing framing structure, which is filled with modular units of two different types: 2D panelised systems, which are assembled on-site using various connection types, and 3D systems consisting of volumetric modular units [158,163].
According to the primary structural material used, the modular buildings are categorized as built of steel, concrete or timber modules [158,163,164,165]. The volumetric modular units are distinguished by the mechanism of the load transfer and classified as the load bearing wall modules, the frame or corner-supported modules and non-load bearing modules. The wall bearing modules are commonly used in concrete buildings, while the framed systems use steel and timber [164,166,167]. Since the transportation and assembly constrain the size and weight of the modules, the development of modular building systems concentrate on various hybrid systems with lightweight elements of superior performance [166].
Connections are an essential part of modular systems as they define the load bearing capacity of the whole modular structure. The connections can generally be divided into inter-module, intra-module and module to foundation connections. In general, the intra-module connections and joints follow the common design practice relevant to the corresponding type of structure, while the connections between the modules can vary significantly, in particular, in the hybrid modular systems [163,168]. In the steel modular systems, the bolted connections are usually preferred over welded ones as they allow higher tolerances required for the assembly of modules [164]. Several recent studies proposed some innovative improvements to the bolted connection. These include bolted connection with a plug-in device, connection or extended endplate [158] and additional inner sleeve to connect upper and lower columns with floor and ceiling beams [169]. Other connection systems proposed for the steel modules include various combinations of bolted and welded joints [167], the plug-in and self-lock joints [170,171], the self-centring connections [118], the post-tensioned inter-module connection [172] and the VectorBloc connector—the connector part designed for the hollow steel frames that allow 3D connection of beams and columns [173]. Composite steel–concrete and concrete systems are commonly connected through the wet joints, in which grout or concrete is used to lock the connections [164,166].
Although the vast academic research has proved the advantages of prefabricated modular construction, there are few aspects that require further attention, namely the extended design recommendations, the methods for evaluation of structural behaviour of modular buildings subjected to earthquake, wind and blast loads and the development of lightweight modular systems and efficient connection systems [174]. Furthermore, a series of interviews with Australian construction industry participants revealed several additional challenges of prefabricated modular construction, namely a lack of a skilled workforce, availability of lifting equipment and inconsistencies between various products and company standards [175].
4.3. Mortarless Construction
In the current precast construction practice, most prefabricated segments are connected on-site using wet joints (e.g., mortar). These joints require time to cure, which in turn limits the automation of the construction process and lowers the construction efficiency. In the long term, the elements of the common modular structures cannot be reused, which increase the generation of construction and demolition waste [176].
An alternative approach that utilises the advantages of the modular construction, while bypassing some of its limitations, is the mortarless construction. The mortarless construction is a method of assembling structures without mortar or any other binding material, while the connection between the elements is realized through the interlocking features of the building blocks and\or the interlocking topology of the whole assembly. The integrity of the interlocking structure is provided with the peripheral constraint applied either through loading at the boundary or through post-tensioning with internal tendons or reinforcement bars.
The use of interlocking building blocks in the so-called dry-stack construction can be traced back to ancient times. Examples of mortarless ancient structures include Egyptian pyramids, the Inca walls in South America, dry-stone walls in Europe and some monumental Greek and Roman structures. The dynamic response of these mortarless structures has been found to be superior to that of the structures build with mortar. However, they are more sensitive to the structural and material deterioration and become more susceptible to earthquakes [177]. The dry-stack walls that were built by fitting randomly shaped blocks into a stable structure required a high level of workmanship from ancient builders. Nowadays, the interlocking blocks with regular shapes are prefabricated off-site, which allows for improved accuracy and quality of construction, while the absence of the binder between the blocks permits the robotic assembly and speeds up the construction. The environmental impacts are also decreased through the reduced use of cement and the possibility for a reuse of the interlocking blocks.
The mortarless construction can be classified by the type of connection between the blocks, the type of the interlocking-based structure and the type of the constraint system. The connection types can be categorized as Lego-type connections, key and connector, topological interlocking (TI), partial interlocking and non-interlocked segmental structures.
The Lego-type connections refer to the interlocking design where the blocks interlock with one another by mortise and tenon connection of different shapes; see Table 1. The key and connector type of interlocking consists of shear keys of various forms, tongues and groove matching shapes and dovetail joints. This category also includes special connectors that are realized by grouting of concurrent vertical holes in the blocks of adjacent courses [178,179]; see Table 1.
Topological interlocking (TI) is a construction method based on special shapes for building blocks and their corresponding spatial arrangements ensuring that no block can be removed from the assembly due to kinematic constraints imposed by neighbouring blocks. The integrity of the entire assembly is provided with peripheral constraints [180,181]. As demonstrated in series of studies by Dyskin and colleagues, all platonic solids are interlockable into a monolayer structure [180]. Truncated platonic shapes can also be assembled into planar [181] and even non-planar structures [182] using identical or varying size blocks [183] (see Table 1 and references within). The main feature of TI that distinguishes it from other interlocking types is the absence of special keys and connectors. The contact between the blocks is realized through smooth interfaces that can be planar as in the case of platonic bodies or specially designed non-planar concavo-convex surfaces [180,181]. For instance, Table 1 presents planar osteomorphic blocks with a non-planar interlocking surface in one, two and three directions and a construction adaptation of it—a Tetraloc concrete block.
Another type of interlocking connection is the partial interlocking, which only prevents relative movement between the blocks in a single direction. For example, Table 1 demonstrates semi-interlocked masonry [184], a concrete arch made of interlocking blocks [185], a segmented post-tensioned beam joint [186] and segmented columns [187,188].
The peripheral constraint systems play a vital role in all interlocking arrangements. This system ensures the stationary positions of blocks at the boundaries of the structure by either kinematic constraints or in-plane forces. In practice, it is realized by constraining frames, e.g., [189,190], self-weight of the structure, e.g., [191], and post-tensioned cables and tendons, e.g., [192,193]. The self-weight and dead loads acting in the plane of a mortarless structure produce an externally applied constraint force, while the post-tensioned cables generate an internal constraint force. Higher precompression levels increase flexural strength and stiffness of a mortarless structure [191,192,193,194,195]. However, the externally applied constraint forces and tendon post-tensioning exhibit different behaviour. Higher post-tensioning increases cracking of the blocks and reduces ultimate static loads as well as decreases the deflections in comparison to the gravity walls. At the same time, higher external prestress levels coupled with the detachments between the blocks may lead to the loss of the stability of a mortarless structure [196]. Under dynamic loadings, the post-tensioning provides higher bending stiffness, but the damping is higher for the externally prestressed structures [197]. The ability of the blocks to detach provides an additional mechanism for dissipation of vibration energy [189,190,198,199].
Recent research into the mortarless interlocking structures demonstrated numerous advantages of this structural system. The contact interfaces between the blocks are able to arrest crack propagation and enhance fracture resistance [181,200,201]. Higher resistance to the block removal is provided with the interlocking features of the assembly [181]. The interlocking coupled to the initial prestress also increase the shear resistance [202]. Interlocking structures exhibit up to an 85% improvement in impact resistance and up to 70% greater energy absorption in comparison to a non-interlocking brick structure [184]. LCA assessment presented in [203] demonstrated that interlocking bricks exhibit 28–73% lower environmental impacts than conventional bricks.
Some recent reviews of the interlocking blocks and systems can also be found in [178,204,205].


Table 1.
Interlocking blocks and assemblies: connection types and materials.
Table 1.
Interlocking blocks and assemblies: connection types and materials.
| Type of Connection | Block/Connection Shape | Materials and Manufacturing |
|---|---|---|
| Lego-type | ||
| Mortise and tenon | 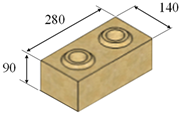 | HiLoTec—compressed earth block [190,206,207] |
| Mortise and tenon | 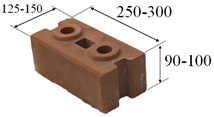 | Rhino block [208], Arca Classic Clay block [209], recycled PET [210], rubberized concrete blocks [194] |
| Mortise and tenon | 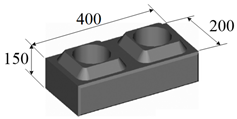 | Hollow Concrete Interlocking block [211] |
| Mortise and tenon | 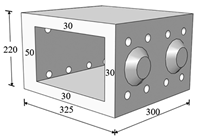 | Lego–inspired assemblies [176,212] |
| Key and connectors | ||
| Shear keys | 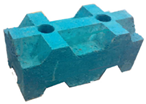 | Coconut fibre reinforced concrete blocks [197,213,214] |
| Shear keys | 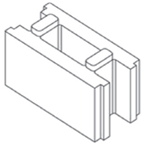 | Putra Block Concrete [191,215] |
| Tongue and groove | 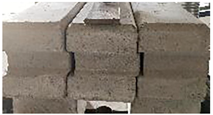 | Hydraform block: fly ash and cement concrete [184] |
| Tongue and groove | 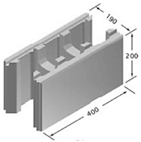 | Azar concrete hollow block [189,193,195,216] |
| Shear key and Tongue and groove | 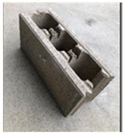 | Versaloc concrete block [189] |
| Dovetail joints | 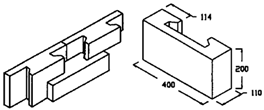 | SILBLOCK: concrete [217] |
| Grouting and rebars | 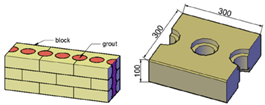 | ICEB–SJTU blocks [178] |
| Grouting and rebars | 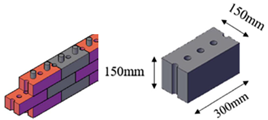 | Fly Ash–Lime–Slag block [179] |
| Topological interlocking (TI) | ||
| Planar interfaces | 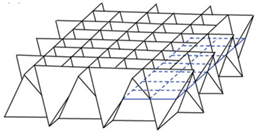 | Regular assembly of tetrahedra [181,183,218,219,220,221,222,223,224,225,226] |
| Planar interfaces | 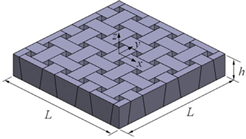 | Regular assembly of truncated tetrahedra [227,228] |
| Planar interfaces | 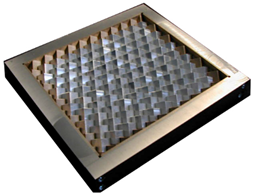 | Assemblies of interlocking cubes [229,230,231] |
| Planar interfaces | 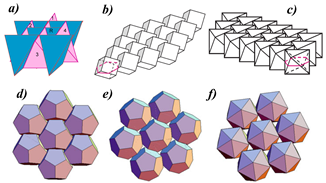 | Regular assemblies of platonic solids: (a) interlocking of tetrahedra, (b) assembly of cubes, (c) assembly of octahedra, (d) interlocking of dodecahedra in the plane normal to 3rd order symmetry axes, (e) interlocking of dodecahedra in the plane normal to 5th order symmetry axes, (f) assembly of interlocked icosahedra [180,224,225,229,230,232,233] |
| Planar interfaces | 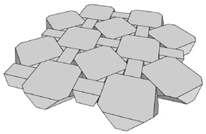 | Design patterns for TI floors [234] |
| Planar interfaces | 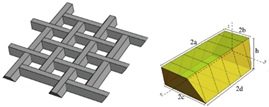 | Stone flats assembled of blocks with isosceles trapezium cross sections in both directions [235,236] |
| Planar interfaces | 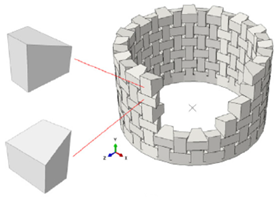 | Non-planar assemblies of truncated tetrahedra [182] |
| Non-planar interfaces | 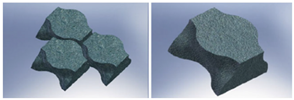 | Osteomorphic blocks [180,181,201] |
| Non-planar interfaces | 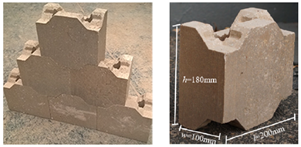 | Tetraloc concrete and rammed earth blocks [180,199,202,203,237,238] |
| Non-planar interfaces | 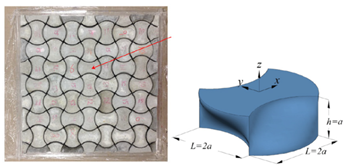 | Osteomorphic blocks with two interlocking directions [239,240] |
| Non-planar interfaces | 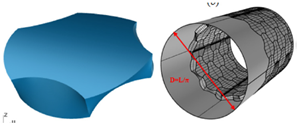 | Non-planar topologically interlocking blocks for tubular structures [241] |
| Partial interlocking | ||
| Semi-interlocked | 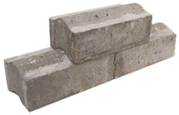 | Semi-interlock concrete blocks [184,242,243,244] |
| One-dimensional interlocking structures | 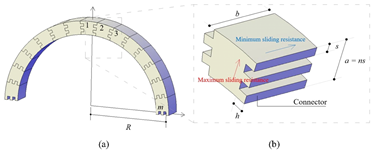 | Semi-circular masonry arches assembled of concrete interlocking blocks [185] |
| One-dimensional interlocking structures | 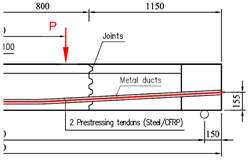 | Precast segmented post-tensioned beams [186,192,245,246] |
| One-dimensional interlocking structures | 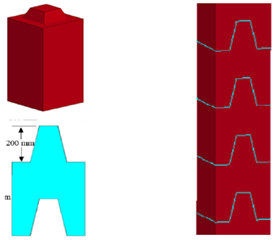 | Prestressed segmented columns with 2 types of interlocking elements [187,188] |
4.4. Use of Recycling Materials in Construction
Recycling of construction materials recovers a substantial part of the embodied energy of buildings [63]. Reuse of construction and demolition waste (CDW) presents vast potentials for the reduction in environmental impacts. Among the possible applications are the recycled aggregate concretes, sand production, geopolymer synthesis, sea cost protection and road pavements [247]. In general, CDW can be recycled either on-site or off-site [248]. The off-site recycling is the most common approach, which involves collecting CDW from various sites and its processing at off-site facilities. The off-site processing allows utilization of sophisticated waste treatment and manufacturing methods, which leads to higher-quality products. The main disadvantages of the off-site recycling are the transportation costs and land demand for the processing plants. The on-site recycling considers the treatment of the waste and remanufacturing directly at the site, which avoids transportation costs [248].
Application of circular economy principles in concrete has been conceptualised as green concrete—the concrete which is produced using recycled wastes, alternative cementitious materials and mix design concepts [249]. The materials recycled from agricultural, industrial and municipal wastes can replace fine and coarse aggregates and make use as a supplementary binder in the green concrete mixes [250].
4.4.1. Rubberised Concrete
There are several types of municipal solid waste, which can also be used in construction, namely recycled glass, waste tyres and recycled plastics [55]. The sources of recycled construction materials with the most potential are the waste tyres, which can be processed into rubber chips and steel and nylon wires. The steel can be utilised in the steel production, while the rubber particles can be added to concrete as a fine or coarse aggregate to produce the rubberised concrete (RuC).
The possibility of recycling stockpiles of waste tyres and replacement of natural sand has been driving the research on RuC for the last two decades [57,251,252,253]. The results of recent studies on the mechanical properties of RuC are systematically summarised in [55]. The inclusion of the rubber phase reduces compressive and tensile strength of RuC, its modulus of elasticity and density. Thermal insulation capacity, fracture resistance and electric resistivity of RuC, however, are superior over the conventional concrete [254,255]. The freeze–thaw resistance is improved by the increased porosity of RuC, while the freezing resistance is degraded by the rubber particles [57]. The workability of RuC is degraded by the increased viscosity and decreased slump value [57]. The durability of RuC is on par with the conventional concrete [256]. It was shown using the standard test methods that RuC can provide a 50-year design life.
Since the mechanical properties of concrete are dependent on the strain rate, the dynamic performance of RuC has attracted special attention [59,60,251,257]. The dynamic increase factor for the dynamic strength and ultimate strain of RuC are higher than those of the conventional concrete. RuC is also able to absorb more impact energy than the conventional concrete. For example, [60] showed that even though the peak impact force is reduced by up to 40% for 30% rubber content, the impact energy absorption is increased by 63%, which indicated that a positive trade-off can be achieved. The damping ratio in RuC depends on the concrete and aggregate types. The greater increase in RuC damping is achieved using coarse rubber particles.
Various applications of RuC in construction, which were discussed in the literature, include structural members for earthquake-resistance construction [258], hybrid structural beams with a top RuC layer and a conventional bottom one [259], steel tubes filled with RuC [61], RUC beams and columns [260] and RuC cladding for the protection of bridge piers [257]. On top of the ability to utilise the waste tyre, RuC provides a range of advantages and possible applications:
- The lower thermal conductivity is important for the energy saving in buildings.
- The lower density is advantageous for the weight reduction in high-rise buildings.
- The recycled rubber can be naturally used in asphalt mixes as powder or large particulars (chips).
- Road pavements can benefit from the additional elasticity, which can improve the skid resistance.
- Enhanced impact resistance presents potential for the protective roadside barriers.
4.4.2. Geopolymer Concrete (GPC)
Geopolymers are contemporary building materials made from various sources of aluminosilicates that offer environmental benefits and excellent durability. The term “Geopolymer” was coined to describe the polymerization reaction between an alkaline liquid (activator) and an aluminosilicate of a geological origin [261]. It is considered as a possible replacement for ordinary Portland cement as the third generation of cementitious materials. There are many examples of industrial waste materials that can be used as the binder material in geopolymer composites, including fly ash, furnace slag, glass waste and sludge. Low embodied energy and the possibility of obtaining the components of the concrete from recycling waste make geopolymers very attractive and environmentally friendly construction material. However, completely replacing cement with geopolymers is met with challenges, such as short setting time, the necessity for rigorous mix design, limited data on the long-term durability and a lack of standardized testing methods and regulations governing their use [262].
Geopolymers consist of a source pozzolanic material and alkaline fluid. A pozzolan is an amorphous material rich in aluminium and silicon. This combination occurs in natural minerals such as clay and kaolinite and an industrial byproduct such as fly ash, silica fumes, blast furnace slag, rice husk ash and red mud. The pozzolanic material undergoes the polymerization reaction in the alkaline environment and forms an aluminium silicate gel, which is then converted into zeolite precursor gel used to form a geopolymer binder for the geopolymer concrete (GPC). The most common alkaline liquids used for the polymerization are sodium hydroxide, sodium silicate, potassium hydroxide and potassium silicate [52,249,263]. The quality of a geopolymer composite relies on the quality of gels produced through polymerization and pozzolanic reactions. Various factors contribute to the gel quality, including the fineness and silica content of the pozzolanic material, the alkalinity of the activator solution, the type and amount of the superplasticizer, the type and amount of fibre used and the curing conditions and duration. The use of various raw materials and alkaline fluids can produce considerable variations in GPC performance and mechanical properties.
Many performance characteristics of GPC are still under investigation, but it has already been demonstrated that GPC exhibits superior corrosion resistance across a range of corrosive solutions [53,264,265], enhanced thermal and fire resistance in comparison to the ordinary Portland cement concrete (OPCC) [262,263], high early strength [53,263], and lower creep and shrinkage [53,266]. The most attractive feature of geopolymers though is that they can provide high compressive and tensile strength to produce ultra-high strength/performance concrete (UHSC/UHPC) [267,268]. To achieve a high strength in GPC, a greater proportion of pozzolans is required. However, adding more slag can impact the flowability of GPC due to the lubricating effect of the spherical particles. The sodium compound activators are typically used because they are more readily available and less expensive. Conversely, a use of potassium compounds can improve the compressive strength [268,269]. UHPC- and UHSC-based geopolymers together with their enhanced corrosion resistance are well suited for offshore structures, protective barriers and high-rise buildings [249].
4.4.3. Recycled Aggregate Concretes
Another way to achieve circular waste management and conservation of natural resources is to use construction and demolition waste (CDW) for new concrete structures by reprocessing the construction debris into recycled concrete aggregates [270]. In general, the environmental advantages of recycling CDW are not evident as the environmental impact depends on several factors, such as transportation to and from recycling plants, the type of processing technology and demolition methods. For the best environmental results, the selective demolition (deconstruction) should be used and CDW content should be assessed and classified [271].
There are two types of recycled aggregates used to produce the recycled aggregate concretes (RACs): a recycled coarse aggregate (RCA) and recycled fine aggregate (RFA). The main source of RCA is bricks, concrete and ceramic waste, while RFAs are normally obtained from glass. The microstructure and mechanical behaviour of RAC are controlled by the presence of two Interfacial Transition Zones (ITZs): the old ITZ between the conventional coarse aggregate and the adhered (old) mortar, and the new ITZ between the adhered (old) mortar and the new cement matrix. The old ITZ, being highly porous and having pre-existing cracks, makes the microstructure more fragile. Mechanical tests have shown that failure in RAC concrete generally occurs through the old ITZ, indicating that the old mortar has a higher tendency to crack compared to the new mortar. However, the presence of the old mortar does not significantly affect the bond strength between the recycled aggregate and the new cement mortar [272].
The strength of RAC is directly proportional to the strength of the recycled material. UCS in RAC is about 20–25% lower than in OPCC, while the tensile splitting strength in RAC is only reduced by about 10%. Shrinkage and creep deformations are increased in RAC by 25% and 30%, respectively [273]. The RAC modulus of elasticity decreases as the content of the recycled aggregate increases. This effect is even more pronounced when the recycled aggregate has a higher amount of adhered old mortar [272]. The thermal expansion and bond strength of RAC differ minorly from the ordinary Portland cement concrete (OPCC). The major difference between RAC and OPCC is in their absorption capacity, which is 2.3–4.6 times higher in RAC. The high porosity of recycled aggregates increases water absorption, which in turn reduces durability, mechanical strength and workability of RAC [273,274].
Several methods to improve RAC characteristics have been proposed. The majority of methods are devised to remove the old mortar attached to the surface of the aggregate, which can be carried out by ultrasonic cleaning, microwave heating or pre-soaking in acid solutions. Other methods include coating of old mortar with pozzolans or polymer emulsions, direct carbonation and biodeposition of calcium carbonate. It was also found that by changing mixing methods, the water absorption can be reduced, and the RAC properties can be adjusted. The available improvement methods are summarised in Table 2 following review papers [272,273,274]. The geopolymers discussed in the previous section can also be used to eliminate some of the negative effects by improving the bond strength [275,276,277]. The lack of RAC performance can also be compensated for by using fibres obtained from agricultural or municipal wastes [277,278].

Table 2.
Methods for improvement of RAC performance characteristics [272,273,274].
To date, the RFA aggregates attract less attention as their recycling and pre-treatment are more complex. The microstructural performance of RFAs is essentially similar to RCAs featured by high water absorption and a presence of old mortar [274,279]. The RFA from fine ground glass though can improve durability and make RAC properties more uniform; however, extra care should be taken of the curing process to control the alkali–aggregate reaction. Potentially, RFA can be used as a filler for other building materials, pavements and pavement bases [277].
Another application of recycled glass is to use the expanded glass aggregates, also known as foamed glass aggregates. Expanded glass is a lightweight, granular material, which is produced by heating and expanding glass particles. The process involves heating glass cullet (recycled glass) to high temperatures, causing it to soften and expand. As it expands, it forms a foamed structure with numerous small, sealed glass cells, resulting in lightweight and porous aggregates. The expanded glass possesses excellent insulating properties and is used for thermal insulating cement composites and lightweight and foamed concretes. It exhibits similar mechanical behaviour and performance to RFA concretes [280].
4.5. Resilient Structures Based on Topological Interlocking
A new opportunity for designing resilient structures arises in the utilisation of topologically interlocked (TI) structures. A TI assembly consists of building blocks with special shapes, which are arranged such that no internal block can be extracted from the structure without disturbing its neighbours. The peripheral blocks are constrained and the entire structure maintains its integrity without the help of any binder or connectors [180,181] (Figure 7). In construction engineering, the peripheral blocks can be secured in place either by the weight of the blocks themselves or by employing constraining frames, pre-tensioned tendons or cables [181].

Figure 7.
Topologically interlocked assemblies of osteomorphic blocks [180]. (a) Individual block, (b) planar assembly, (c) corner assembly.
The absence of keys or connectors between the blocks in TI assemblies clearly distinguishes TI blocks from the conventional, self-locking blocks used in the construction industry. The locks and connectors used in the latter introduce high stress concentrations and thus reduce the structure’s overall strength. In addition, the connectors (or the mortar in the brick-and-mortar construction) stiffen the structure, which reduces its resilience to vibrations and seismicity. Topological interlocking, in contrast, allows for some relative movement between the blocks, which provides a mechanism for containing high-amplitude vibrations (e.g., seismic or blast vibrations) and for the dissipation of the energy due to block rotations and friction between the moving surfaces [281]. Research in the past decade indicates that TI structures offer a wide range of useful properties that meet the requirements of resilient design. In particular, extremely high energy absorption [218,240], tolerance to large deflections [181], enhanced fracture resistance [201,227], high impact resistance [282], high tolerance to missing blocks of certain shapes [283], high adaptivity [221,284], ductility [285], reparability and recyclability [222,286] are critical for the design of resilient structures.
5. Summary and Conclusions
The construction industry is actively exploring various strategies and approaches to address the challenges of environmental impact, energy efficiency, labour costs, building sustainability and waste reduction. From the research and development that have been reviewed here, the following directions can be identified as the most promising methods regarding the environmentally friendly smart construction:
Three-dimensional concrete printing (3DCP) is the first on this list. The 3DCP has a significant potential for the construction industry by offering (1) architectural design freedom and customization, (2) optimal material utilization through precise material deposition and (3) faster construction times by eliminating the need for formwork and reduction in manual labour. The ongoing research into 3DCP focuses on improving the structural integrity, scalability and cost-effectiveness of 3D-printed buildings. While considerable progress has been made in the development of design guidelines for 3DCP, achieving structural certainty and ensuring the long-term performance of printed structures are still open problems. The structural behaviour, durability and long-term properties of 3D-printed elements are not understood as well as those making up conventional concrete. The formulation of printable concrete mixtures and the reliable sourcing of suitable materials impact the performance and durability of printed structures and require further research. The costs associated with 3DCP that include printers, materials and skilled labour will be reduced after the initial investments into equipment, education and skill development are made. The main challenge of 3DCP technology remains the implementation of reinforcement. The short-fibre concrete is still brittle and relatively weak in tension, which requires the use of continuous fibres, rebar or cable reinforcement. Various reinforcing techniques that have been proposed for 3DCP possess different limitations and can be only applied under specific conditions [140]. Among these methods, the post-tensioning is one promising option as it offers efficiency and geometric freedom and does not interfere with the production process. Another reinforcing procedure that shows great potential is embedding continuous carbon or glass fibres during the printing process. To date, combining these two methods with short-fibre concretes presents the most viable solution.
Prefabrication and modular construction is another possible avenue. Off-site manufacturing of building components and modules offers advantages in terms of quality control, reduced construction time, and minimized waste generation. At the same time, the design of modules that are structurally efficient, transportable, easily assembled and meeting building code requirements presents a great challenge, especially for complex architectural designs. The transportation and handling of prefabricated modules constraint their dimensions and limit options for the volumetric modular construction. Connection and assembly are other challenges associated with this construction method. Over the last decade, the research and development of steel modular connections have produced several types of innovative connection systems and steel modular structures (see Section 4.2). The ongoing research is currently focusing on improving the seismic performance of these systems. The concrete modular systems though have been lacking research attention. The current precast concrete practice makes use of wet joints involving cast-in-place concreting, which requires formwork installation and takes time to cure. One way to overcome this limitation is to use the mortarless topological interlocking assemblies. Among the advantages of these assemblies are elevated toughness and energy absorption ability. Evaluation of dynamical characteristics of the interlocking structures is an ongoing task.
The exploration of sustainable and bio-based materials, such as engineered timber, bamboo and biocomposites, offers opportunities for reducing environmental impacts, while maintaining structural integrity. These materials have the potential to replace steel and concrete in certain applications. Recycling of construction and municipal wastes into building materials reduces the demand for virgin resources and decreases the amount of accumulated waste. Development opportunities are opening up regarding novel concrete mixes using recycled aggregates and geopolymers. Lightweight concretes can be produced using steel or natural fibres, mixes of fly ash or blast furnace slag and lightweight aggregates from expanded glass or agricultural wastes.
Integration of smart and composite materials, such as shape-memory alloys, phase-change materials, and self-sensing concrete, allows for structures that can adapt to changing conditions, optimize energy usage and provide real-time structural monitoring. Advanced insulation materials, such as aerogels and phase-change materials, are used for energy retrofitting that improves energy efficiency in existing buildings without extensive structural modifications.
The integration of renewable energy systems into the built environment, such as solar panels, wind turbines, and geothermal systems, plays a crucial role in achieving energy efficiency and reducing greenhouse gas emissions. Integration of these energy systems into smart building maintenance provides efficient monitoring and maintenance, and energy management improves sustainability throughout the building’s life cycle.
Automation technologies, including robotic construction systems and drones, have the potential to improve efficiency, safety and precision in construction processes, thereby reducing labour costs and increasing productivity.
The optimum solutions may vary depending on factors such as geographical location, regulatory frameworks, project requirements and market demand. Therefore, the hybrid approaches that combine traditional and novel construction methods are gaining attention. These approaches leverage the advantages of both traditional techniques and innovative technologies to achieve improved sustainability, cost-effectiveness and resilience. Collaboration between researchers, industry professionals and policy makers will be crucial in driving innovation and ensuring the successful implementation of these advancements.
Author Contributions
Conceptualization, methodology and investigation I.S, E.P. and A.D.; data curation I.S.; writing, review, and editing, I.S, E.P. and A.D.; All authors have read and agreed to the published version of the manuscript.
Funding
The authors acknowledge the support from the University of Western Australia through the 12105504 RIGG 2019 project.
Data Availability Statement
Not applicable.
Conflicts of Interest
The authors declare no conflict of interest.
Abbreviations
| LCA | Life Cycle Assessment |
| MFA | Material Flow Analysis |
| GHG | Greenhouse Gas |
| EC | Embodied Carbon |
| CE | Circular Economy |
| IO | Input–Output |
| HVAC | Heating, Ventilation and Air Conditioning |
| PCM | Phase-Change Materials |
| 3DCP | Three-Dimensional Concrete Printing |
| ECC | Engineered Cementitious Composite |
| TI | Topological Interlocking |
| CDW | Construction and Demolition Waste |
| RuC | Rubberised Concrete |
| GPC | Geopolymer Concrete |
| OPCC | Ordinary Portland Cement Concrete |
| UHSC | Ultra-High Strength Concrete |
| UHPC | Ultra-High Performance Concrete |
| RAC | Recycled Aggregate Concrete |
| RCA | Recycled Coarse Aggregate |
| RFA | Recycled Fine Aggregate |
| ITZ | Interfacial Transition Zone |
| UCS | Uniaxial Compressive Strength |
| UTS | Uniaxial Tensile Strength |
References
- Hampson, K.; Bfandon, P. Construction 2020—A Vision for Australia’s Property and Construction Industry; CRC Construction Innovation: Brisbane, Australia, 2004. [Google Scholar]
- Chen, L.; Chan, A.P.C.; Owusu, E.K.; Darko, A.; Gao, X. Critical success factors for green building promotion: A systematic review and meta-analysis. Build. Environ. 2022, 207, 108452. [Google Scholar] [CrossRef]
- Chen, S.; Teng, Y.; Zhang, Y.; Leung, C.K.Y.; Pan, W. Reducing embodied carbon in concrete materials: A state-of-the-art review. Resour. Conserv. Recycl. 2023, 188, 106653. [Google Scholar] [CrossRef]
- Papadopoulos, A.M. State of the art in thermal insulation materials and aims for future developments. Energy Build. 2005, 37, 77–86. [Google Scholar] [CrossRef]
- Satola, D.; Wiberg, A.H.; Singh, M.; Babu, S.; James, B.; Dixit, M.; Sharston, R.; Grynberg, Y.; Gustavsen, A. Comparative review of international approaches to net-zero buildings: Knowledge-sharing initiative to develop design strategies for greenhouse gas emissions reduction. Energy Sustain. Dev. 2022, 71, 291–306. [Google Scholar] [CrossRef]
- Xiao, B.; Chen, C.; Yin, X. Recent advancements of robotics in construction. Autom. Constr. 2022, 144, 104591. [Google Scholar] [CrossRef]
- Xu, M.; Nie, X.; Li, H.; Cheng, J.C.P.; Mei, Z. Smart construction sites: A promising approach to improving on-site HSE management performance. J. Build. Eng. 2022, 49, 104007. [Google Scholar] [CrossRef]
- Zielinski Nguyen Ajslev, J.; Elisabeth Ejstrup Nimb, I. Virtual design and construction for occupational safety and health purposes—A review on current gaps and directions for research and practice. Saf. Sci. 2022, 155, 105876. [Google Scholar] [CrossRef]
- Menna, C.; Felicioni, L.; Negro, P.; Lupíšek, A.; Romano, E.; Prota, A.; Hájek, P. Review of methods for the combined assessment of seismic resilience and energy efficiency towards sustainable retrofitting of existing European buildings. Sustain. Cities Soc. 2022, 77, 103556. [Google Scholar] [CrossRef]
- Geissdoerfer, M.; Savaget, P.; Bocken, N.M.P.; Hultink, E.J. The Circular Economy—A new sustainability paradigm? J. Clean. Prod. 2017, 143, 757–768. [Google Scholar] [CrossRef]
- Benachio, G.L.F.; Freitas, M.d.C.D.; Tavares, S.F. Circular economy in the construction industry: A systematic literature review. J. Clean. Prod. 2020, 260, 121046. [Google Scholar] [CrossRef]
- Trewin, D. Construction and the environment. In Year Book Australia; Australian Bureau of Statistics: Canberra, Australia, 2003; Volume 85, p. 640. [Google Scholar]
- Australian Bureau of Statistics (ABS). Production of Selected Construction Material; Australian Bureau of Statistics: Canberra, Australia, 2014.
- Australian Bureau of Statistics (ABS). Engineering Construction Activity, Australia; Australian Bureau of Statistics: Canberra, Australia, 2022.
- Macedo, K.R.M.; Cestari, S.P.; Mendes, L.C.; Albitres, G.A.V.; Rodrigues, D.C. Sustainable hybrid composites of recycled polypropylene and construction debris. J. Compos. Mater. 2018, 52, 2949–2959. [Google Scholar] [CrossRef]
- Australian Bureau of Statistics (ABS). Waste Account, Australia, Experimental Estimates 2018–2019; Australian Bureau of Statistics: Canberra, Australia, 2020.
- Röck, M.; Saade, M.R.M.; Balouktsi, M.; Rasmussen, F.N.; Birgisdottir, H.; Frischknecht, R.; Habert, G.; Lützkendorf, T.; Passer, A. Embodied GHG emissions of buildings—The hidden challenge for effective climate change mitigation. Appl. Energy 2020, 258, 114107. [Google Scholar] [CrossRef]
- Anand, C.K.; Amor, B. Recent developments, future challenges and new research directions in LCA of buildings: A critical review. Renew. Sustain. Energy Rev. 2017, 67, 408–416. [Google Scholar] [CrossRef]
- Hossain, M.U.; Ng, S.T. Critical consideration of buildings’ environmental impact assessment towards adoption of circular economy: An analytical review. J. Clean. Prod. 2018, 205, 763–780. [Google Scholar] [CrossRef]
- Nwodo, M.N.; Anumba, C.J. A review of life cycle assessment of buildings using a systematic approach. Build. Environ. 2019, 162, 106290. [Google Scholar] [CrossRef]
- Struhala, K.; Ostrý, M. Life-Cycle Assessment of phase-change materials in buildings: A review. J. Clean. Prod. 2022, 336, 130359. [Google Scholar] [CrossRef]
- Ahmad, H.; Chhipi-Shrestha, G.; Hewage, K.; Sadiq, R. A Comprehensive Review on Construction Applications and Life Cycle Sustainability of Natural Fiber Biocomposites. Sustainability 2022, 14, 15905. [Google Scholar] [CrossRef]
- Andersen, S.C.; Birgisdottir, H.; Birkved, M. Life Cycle Assessments of Circular Economy in the Built Environment—A Scoping Review. Sustainability 2022, 14, 6887. [Google Scholar] [CrossRef]
- Cheng, B.; Lu, K.; Li, J.; Chen, H.; Luo, X.; Shafique, M. Comprehensive assessment of embodied environmental impacts of buildings using normalized environmental impact factors. J. Clean. Prod. 2022, 334, 130083. [Google Scholar] [CrossRef]
- Zuo, J.; Pullen, S.; Rameezdeen, R.; Bennetts, H.; Wang, Y.; Mao, G.; Zhou, Z.; Du, H.; Duan, H. Green building evaluation from a life-cycle perspective in Australia: A critical review. Renew. Sustain. Energy Rev. 2017, 70, 358–368. [Google Scholar] [CrossRef]
- Kaufman, S.M. 3—Quantifying sustainability: Industrial ecology, materials flow and life cycle analysis. In Metropolitan Sustainability; Zeman, F., Ed.; Woodhead Publishing: Cambridge, UK, 2012; pp. 40–54. [Google Scholar] [CrossRef]
- Augiseau, V.; Barles, S. Studying construction materials flows and stock: A review. Resour. Conserv. Recycl. 2017, 123, 153–164. [Google Scholar] [CrossRef]
- Göswein, V.; Silvestre, J.D.; Habert, G.; Freire, F. Dynamic Assessment of Construction Materials in Urban Building Stocks: A Critical Review. Environ. Sci. Technol. 2019, 53, 9992–10006. [Google Scholar] [CrossRef]
- Lausselet, C.; Urrego, J.P.F.; Resch, E.; Brattebø, H. Temporal analysis of the material flows and embodied greenhouse gas emissions of a neighborhood building stock. J. Ind. Ecol. 2020, 25, 419–434. [Google Scholar] [CrossRef]
- Minunno, R.; O’Grady, T.; Morrison, G.M.; Gruner, R.L. Investigating the embodied energy and carbon of buildings: A systematic literature review and meta-analysis of life cycle assessments. Renew. Sustain. Energy Rev. 2021, 143, 110935. [Google Scholar] [CrossRef]
- Roh, S.; Tae, S. An integrated assessment system for managing life cycle CO2 emissions of a building. Renew. Sustain. Energy Rev. 2017, 73, 265–275. [Google Scholar] [CrossRef]
- Hossain, M.U.; Ng, S.T. Influence of waste materials on buildings’ life cycle environmental impacts: Adopting resource recovery principle. Resour. Conserv. Recycl. 2019, 142, 10–23. [Google Scholar] [CrossRef]
- Heeren, N.; Hellweg, S. Tracking Construction Material over Space and Time: Prospective and Geo-referenced Modeling of Building Stocks and Construction Material Flows. J. Ind. Ecol. 2019, 23, 253–267. [Google Scholar] [CrossRef]
- Hertwich, E.G.; Ali, S.; Ciacci, L.; Fishman, T.; Heeren, N.; Masanet, E.; Asghari, F.N.; Olivetti, E.; Pauliuk, S.; Tu, Q.; et al. Material efficiency strategies to reducing greenhouse gas emissions associated with buildings, vehicles, and electronics—A review. Environ. Res. Lett. 2019, 14, 043004. [Google Scholar] [CrossRef]
- de Oliveira Fernandes, M.A.; Keijzer, E.; van Leeuwen, S.; Kuindersma, P.; Melo, L.; Hinkema, M.; Gonçalves Gutierrez, K. Material-versus energy-related impacts: Analysing environmental trade-offs in building retrofit scenarios in The Netherlands. Energy Build. 2021, 231, 110650. [Google Scholar] [CrossRef]
- Cabeza, L.F.; Barreneche, C.; Miró, L.; Morera, J.M.; Bartolí, E.; Inés Fernández, A. Low carbon and low embodied energy materials in buildings: A review. Renew. Sustain. Energy Rev. 2013, 23, 536–542. [Google Scholar] [CrossRef]
- Wiprächtiger, M.; Haupt, M.; Heeren, N.; Waser, E.; Hellweg, S. A framework for sustainable and circular system design: Development and application on thermal insulation materials. Resour. Conserv. Recycl. 2020, 154, 104631. [Google Scholar] [CrossRef]
- Zhang, X.; Zheng, R. Reducing building embodied emissions in the design phase: A comparative study on structural alternatives. J. Clean. Prod. 2020, 243, 118656. [Google Scholar] [CrossRef]
- Robati, M.; Oldfield, P.; Nezhad, A.A.; Carmichael, D.G.; Kuru, A. Carbon value engineering: A framework for integrating embodied carbon and cost reduction strategies in building design. Build. Environ. 2021, 192, 107620. [Google Scholar] [CrossRef]
- Pan, W.; Teng, Y. A systematic investigation into the methodological variables of embodied carbon assessment of buildings. Renew. Sustain. Energy Rev. 2021, 141, 110840. [Google Scholar] [CrossRef]
- Purchase, C.K.; Al Zulayq, D.M.; O’Brien, B.T.; Kowalewski, M.J.; Berenjian, A.; Tarighaleslami, A.H.; Seifan, M. Circular Economy of Construction and Demolition Waste: A Literature Review on Lessons, Challenges, and Benefits. Materials 2021, 15, 76. [Google Scholar] [CrossRef] [PubMed]
- Zhang, N.; Xi, B.; Li, J.; Liu, L.; Song, G. Utilization of CO2 into recycled construction materials: A systematic literature review. J. Mater. Cycles Waste Manag. 2022, 24, 2108–2125. [Google Scholar] [CrossRef]
- Eberhardt, L.C.M.; Birkved, M.; Birgisdottir, H. Building design and construction strategies for a circular economy. Archit. Eng. Des. Manag. 2020, 18, 93–113. [Google Scholar] [CrossRef]
- Bilal, M.; Khan, K.I.A.; Thaheem, M.J.; Nasir, A.R. Current state and barriers to the circular economy in the building sector: Towards a mitigation framework. J. Clean. Prod. 2020, 276, 123250. [Google Scholar] [CrossRef]
- Nodehi, M.; Taghvaee, V.M. Applying Circular Economy to Construction Industry through Use of Waste Materials: A Review of Supplementary Cementitious Materials, Plastics, and Ceramics. Circ. Econ. Sustain. 2022, 2, 987–1020. [Google Scholar] [CrossRef]
- Pomponi, F.; Moncaster, A. Circular economy for the built environment: A research framework. J. Clean. Prod. 2017, 143, 710–718. [Google Scholar] [CrossRef]
- Ghisellini, P.; Ripa, M.; Ulgiati, S. Exploring environmental and economic costs and benefits of a circular economy approach to the construction and demolition sector. A literature review. J. Clean. Prod. 2018, 178, 618–643. [Google Scholar] [CrossRef]
- Eberhardt, L.C.M.; Birgisdóttir, H.; Birkved, M. Life cycle assessment of a Danish office building designed for disassembly. Build. Res. Inf. 2018, 47, 666–680. [Google Scholar] [CrossRef]
- Shooshtarian, S.; Maqsood, T.; Caldera, S.; Ryley, T. Transformation towards a circular economy in the Australian construction and demolition waste management system. Sustain. Prod. Consum. 2022, 30, 89–106. [Google Scholar] [CrossRef]
- Gunawardena, T.; Mendis, P. Prefabricated Building Systems—Design and Construction. Encyclopedia 2022, 2, 70–95. [Google Scholar] [CrossRef]
- Nguyen, T.D.H.N.; Moon, H.; Ahn, Y. Critical Review of Trends in Modular Integrated Construction Research with a Focus on Sustainability. Sustainability 2022, 14, 12282. [Google Scholar] [CrossRef]
- Alhawat, M.; Ashour, A.; Yildirim, G.; Aldemir, A.; Sahmaran, M. Properties of geopolymers sourced from construction and demolition waste: A review. J. Build. Eng. 2022, 50, 104104. [Google Scholar] [CrossRef]
- Luhar, I.; Luhar, S. A Comprehensive Review on Fly Ash-Based Geopolymer. J. Compos. Sci. 2022, 6, 219. [Google Scholar] [CrossRef]
- Shah, S.N.; Mo, K.H.; Yap, S.P.; Yang, J.; Ling, T.-C. Lightweight foamed concrete as a promising avenue for incorporating waste materials: A review. Resour. Conserv. Recycl. 2021, 164, 105103. [Google Scholar] [CrossRef]
- Ferdous, W.; Manalo, A.; Siddique, R.; Mendis, P.; Zhuge, Y.; Wong, H.S.; Lokuge, W.; Aravinthan, T.; Schubel, P. Recycling of landfill wastes (tyres, plastics and glass) in construction—A review on global waste generation, performance, application and future opportunities. Resour. Conserv. Recycl. 2021, 173, 105745. [Google Scholar] [CrossRef]
- Cobirzan, N.; Muntean, R.; Thalmaier, G.; Felseghi, R.A. Recycling of Mining Waste in the Production of Masonry Units. Materials 2022, 15, 594. [Google Scholar] [CrossRef]
- Zhang, P.; Wang, X.; Wang, J.; Zhang, T. Workability and Durability of Concrete Incorporating Waste Tire Rubber: A Review. J. Renew. Mater. 2023, 11, 745–776. [Google Scholar] [CrossRef]
- Qaidi, S.M.A.; Mohammed, A.S.; Ahmed, H.U.; Faraj, R.H.; Emad, W.; Tayeh, B.A.; Althoey, F.; Zaid, O.; Sor, N.H. Rubberized geopolymer composites: A comprehensive review. Ceram. Int. 2022, 48, 24234–24259. [Google Scholar] [CrossRef]
- Eltayeb, E.; Ma, X.; Zhuge, Y.; Xiao, J.; Youssf, O. Dynamic performance of rubberised concrete and its structural applications—An overview. Eng. Struct. 2021, 234, 111990. [Google Scholar] [CrossRef]
- Pham, T.M.; Chen, W.; Khan, A.M.; Hao, H.; Elchalakani, M.; Tran, T.M. Dynamic compressive properties of lightweight rubberized concrete. Constr. Build. Mater. 2020, 238, 117705. [Google Scholar] [CrossRef]
- Dong, M.; Elchalakani, M.; Karrech, A.; Fawzia, S.; Mohamed Ali, M.S.; Yang, B.; Xu, S.-Q. Circular steel tubes filled with rubberised concrete under combined loading. J. Constr. Steel Res. 2019, 162, 105613. [Google Scholar] [CrossRef]
- Dixit, M.K. Life cycle embodied energy analysis of residential buildings: A review of literature to investigate embodied energy parameters. Renew. Sustain. Energy Rev. 2017, 79, 390–413. [Google Scholar] [CrossRef]
- Dixit, M.K. Life cycle recurrent embodied energy calculation of buildings: A review. J. Clean. Prod. 2019, 209, 731–754. [Google Scholar] [CrossRef]
- Zeng, R.; Chini, A. A review of research on embodied energy of buildings using bibliometric analysis. Energy Build. 2017, 155, 172–184. [Google Scholar] [CrossRef]
- Ajayi, S.O.; Oyedele, L.O.; Ilori, O.M. Changing significance of embodied energy: A comparative study of material specifications and building energy sources. J. Build. Eng. 2019, 23, 324–333. [Google Scholar] [CrossRef]
- Crawford, R.H. Validation of a hybrid life-cycle inventory analysis method. J. Environ. Manag. 2008, 88, 496–506. [Google Scholar] [CrossRef]
- Crawford, R.H.; Bontinck, P.-A.; Stephan, A.; Wiedmann, T.; Yu, M. Hybrid life cycle inventory methods—A review. J. Clean. Prod. 2018, 172, 1273–1288. [Google Scholar] [CrossRef]
- Vilches, A.; Garcia-Martinez, A.; Sanchez-Montañes, B. Life cycle assessment (LCA) of building refurbishment: A literature review. Energy Build. 2017, 135, 286–301. [Google Scholar] [CrossRef]
- Dyskin, A.V.; Basarir, H.; Doherty, J.; Elchalakani, M.; Joldes, G.R.; Karrech, A.; Lehane, B.; Miller, K.; Pasternak, E.; Shufrin, I.; et al. Computational monitoring in real time: Review of methods and applications. Geomech. Geophys. Geo-Energy Geo-Resour. 2018, 4, 235–271. [Google Scholar] [CrossRef]
- Cabeza, L.F.; Chàfer, M. Technological options and strategies towards zero energy buildings contributing to climate change mitigation: A systematic review. Energy Build. 2020, 219, 110009. [Google Scholar] [CrossRef]
- Belussi, L.; Barozzi, B.; Bellazzi, A.; Danza, L.; Devitofrancesco, A.; Fanciulli, C.; Ghellere, M.; Guazzi, G.; Meroni, I.; Salamone, F.; et al. A review of performance of zero energy buildings and energy efficiency solutions. J. Build. Eng. 2019, 25, 100772. [Google Scholar] [CrossRef]
- Fu, S.C.; Zhong, X.L.; Zhang, Y.; Lai, T.W.; Chan, K.C.; Lee, K.Y.; Chao, C.Y.H. Bio-inspired cooling technologies and the applications in buildings. Energy Build. 2020, 225, 110313. [Google Scholar] [CrossRef]
- Omrany, H.; Chang, R.; Soebarto, V.; Zhang, Y.; Ghaffarianhoseini, A.; Zuo, J. A bibliometric review of net zero energy building research 1995–2022. Energy Build. 2022, 262, 111996. [Google Scholar] [CrossRef]
- Moran, P.; Goggins, J.; Hajdukiewicz, M. Super-insulate or use renewable technology? Life cycle cost, energy and global warming potential analysis of nearly zero energy buildings (NZEB) in a temperate oceanic climate. Energy Build. 2017, 139, 590–607. [Google Scholar] [CrossRef]
- Aditya, L.; Mahlia, T.M.I.; Rismanchi, B.; Ng, H.M.; Hasan, M.H.; Metselaar, H.S.C.; Muraza, O.; Aditiya, H.B. A review on insulation materials for energy conservation in buildings. Renew. Sustain. Energy Rev. 2017, 73, 1352–1365. [Google Scholar] [CrossRef]
- Ambli, K.G.; Dodamani, B.M.; Jagadeesh, A.; Vanarotti, M.B. Heterogeneous composites for low and medium temperature thermal insulation: A review. Energy Build. 2019, 199, 455–460. [Google Scholar] [CrossRef]
- Hung Anh, L.D.; Pásztory, Z. An overview of factors influencing thermal conductivity of building insulation materials. J. Build. Eng. 2021, 44, 102604. [Google Scholar] [CrossRef]
- Fawaier, M.; Bokor, B. Dynamic insulation systems of building envelopes: A review. Energy Build. 2022, 270, 112268. [Google Scholar] [CrossRef]
- Cui, H.; Overend, M. A review of heat transfer characteristics of switchable insulation technologies for thermally adaptive building envelopes. Energy Build. 2019, 199, 427–444. [Google Scholar] [CrossRef]
- Rupp, S.; Krarti, M. Analysis of multi-step control strategies for dynamic insulation systems. Energy Build. 2019, 204, 109459. [Google Scholar] [CrossRef]
- van Roosmalen, M.; Herrmann, A.; Kumar, A. A review of prefabricated self-sufficient facades with integrated decentralised HVAC and renewable energy generation and storage. Energy Build. 2021, 248, 111107. [Google Scholar] [CrossRef]
- Karanafti, A.; Theodosiou, T.; Tsikaloudaki, K. Assessment of buildings’ dynamic thermal insulation technologies-A review. Appl. Energy 2022, 326, 119985. [Google Scholar] [CrossRef]
- Navarro, L.; de Garcia, A.; Solé, C.; Castell, A.; Cabeza, L.F. Thermal loads inside buildings with phase change materials: Experimental results. Energy Procedia 2012, 30, 342–349. [Google Scholar] [CrossRef]
- Abden, M.J.; Tao, Z.; Alim, M.A.; Pan, Z.; George, L.; Wuhrer, R. Combined use of phase change material and thermal insulation to improve energy efficiency of residential buildings. J. Energy Storage 2022, 56, 105880. [Google Scholar] [CrossRef]
- Faraj, K.; Khaled, M.; Faraj, J.; Hachem, F.; Castelain, C. A review on phase change materials for thermal energy storage in buildings: Heating and hybrid applications. J. Energy Storage 2020, 33, 101913. [Google Scholar] [CrossRef]
- Lamrani, B.; Johannes, K.; Kuznik, F. Phase change materials integrated into building walls: An updated review. Renew. Sustain. Energy Rev. 2021, 140, 110751. [Google Scholar] [CrossRef]
- Bekler, C.; Ayçam, İ.; Gökşen, F. Evaluation of Climate Adaptive Building Skins in the Last Decade. Period. Polytech. Archit. 2022, 53, 82–94. [Google Scholar] [CrossRef]
- Loonen, R.C.G.M.; Trčka, M.; Cóstola, D.; Hensen, J.L.M. Climate adaptive building shells: State-of-the-art and future challenges. Renew. Sustain. Energy Rev. 2013, 25, 483–493. [Google Scholar] [CrossRef]
- Bajcinovci, B.; Jerliu, F. Achieving Energy Efficiency in Accordance with Bioclimatic Architecture Principles. Environ. Clim. Technol. 2016, 18, 54–63. [Google Scholar] [CrossRef][Green Version]
- Nguyen, A.T.; Reiter, S. Bioclimatism in architecture: An evolutionary perspective. Int. J. Des. Nat. Ecodyn. 2017, 12, 16–29. [Google Scholar] [CrossRef]
- Bugenings, L.A.; Kamari, A. Bioclimatic Architecture Strategies in Denmark: A Review of Current and Future Directions. Buildings 2022, 12, 224. [Google Scholar] [CrossRef]
- Zilberberg, E.; Trapper, P.; Meir, I.A.; Isaac, S. The impact of thermal mass and insulation of building structure on energy efficiency. Energy Build. 2021, 241, 110954. [Google Scholar] [CrossRef]
- Saroglou, T.; Meir, I.A.; Theodosiou, T.; Givoni, B. Towards energy efficient skyscrapers. Energy Build. 2017, 149, 437–449. [Google Scholar] [CrossRef]
- Saroglou, T.; Theodosiou, T.; Givoni, B.; Meir, I.A. A study of different envelope scenarios towards low carbon high-rise buildings in the Mediterranean climate—Can DSF be part of the solution? Renew. Sustain. Energy Rev. 2019, 113, 109237. [Google Scholar] [CrossRef]
- Pérez, G.; Rincón, L.; Vila, A.; González, J.M.; Cabeza, L.F. Green vertical systems for buildings as passive systems for energy savings. Appl. Energy 2011, 88, 4854–4859. [Google Scholar] [CrossRef]
- Al-Kodmany, K. Greenery-Covered Tall Buildings: A Review. Buildings 2023, 13, 2362. [Google Scholar] [CrossRef]
- Koch, K.; Ysebaert, T.; Denys, S.; Samson, R. Urban heat stress mitigation potential of green walls: A review. Urban For. Urban Green. 2020, 55, 126843. [Google Scholar] [CrossRef]
- Pérez, G.; Coma, J.; Martorell, I.; Cabeza, L.F. Vertical Greenery Systems (VGS) for energy saving in buildings: A review. Renew. Sustain. Energy Rev. 2014, 39, 139–165. [Google Scholar] [CrossRef]
- Bakhshoodeh, R.; Ocampo, C.; Oldham, C. Thermal performance of green façades: Review and analysis of published data. Renew. Sustain. Energy Rev. 2022, 155, 111744. [Google Scholar] [CrossRef]
- Seyrek Şık, C.I.; Woźniczka, A.; Widera, B. A Conceptual Framework for the Design of Energy-Efficient Vertical Green Façades. Energies 2022, 15, 8069. [Google Scholar] [CrossRef]
- Nagdeve, S.S.; Manchanda, S.; Dewan, A. Thermal performance of indirect green façade in composite climate of India. Build. Environ. 2023, 230, 109998. [Google Scholar] [CrossRef]
- Mastouri, H.; Bahi, H.; Radoine, H.; Benhamou, B. Improving energy efficiency in buildings: Review and compiling. Mater. Today Proc. 2020, 27, 2999–3003. [Google Scholar] [CrossRef]
- Mourão, J.; Gomes, R.; Matias, L.; Niza, S. Combining embodied and operational energy in buildings refurbishment assessment. Energy Build. 2019, 197, 34–46. [Google Scholar] [CrossRef]
- Ongpeng, J.M.C.; Rabe, B.I.B.; Razon, L.F.; Aviso, K.B.; Tan, R.R. A multi-criterion decision analysis framework for sustainable energy retrofit in buildings. Energy 2022, 239, 122315. [Google Scholar] [CrossRef]
- Bruneau, M.; Reinhorn, A.M. Overview of the resilience concept. In Proceedings of the 8th U.S. National Conference on Earthquake Engineering, San Francisco, CA, USA, 18–22 April 2006; Earthquake Engineering Research Institute: Oakland, CA, USA. [Google Scholar]
- Wang, J.; Zhao, H. High Performance Damage-Resistant Seismic Resistant Structural Systems for Sustainable and Resilient City: A Review. Shock. Vib. 2018, 2018, 8703697. [Google Scholar] [CrossRef]
- Hassler, U.; Kohler, N. Resilience in the built environment. Build. Res. Inf. 2014, 42, 119–129. [Google Scholar] [CrossRef]
- Bruneau, M.; Reinhorn, A.M. Exploring the Concept of Seismic Resilience for Acute Care Facilities. Earthq. Spectra 2007, 23, 41–62. [Google Scholar] [CrossRef]
- Cimellaro, G.P.; Nagarajaiah, S.; Kunnath, S.K. (Eds.) Computational Methods, Seismic Protection, Hybrid Testing and Resilience in Earthquake Engineering. A Tribute to the Research Contributions of Prof. Andrei Reinhorn; Springler: Cham, Switzerland; Berlin/Heidelberg, Germany, 2015; Volume 33. [Google Scholar]
- De Domenico, D.; Ricciardi, G. Earthquake Protection of Existing Structures with Limited Seismic Joint: Base Isolation with Supplemental Damping versus Rotational Inertia. Adv. Civ. Eng. 2018, 2018, 6019495. [Google Scholar] [CrossRef]
- Nuzzo, I.; Losanno, D.; Caterino, N.; Serino, G.; Bozzo Rotondo, L.M. Experimental and analytical characterization of steel shear links for seismic energy dissipation. Eng. Struct. 2018, 172, 405–418. [Google Scholar] [CrossRef]
- Priestley, M.J.N.; Sritharan, S.; Conley, J.R.; Pampanin, S. Preliminary results and conclusions from the presss five-story precast concrete test building. PCI J. 1999, 44, 42–67. [Google Scholar] [CrossRef]
- Soong, T.T.; Spencer, B.F., Jr. Supplemental energy dissipation: State-of-the-art and state-of-the-practice. Eng. Struct. 2002, 24, 243–259. [Google Scholar] [CrossRef]
- Rodgers, G.W.; Mander, J.B.; Chase, J.G.; Dhakal, R.P. Beyond Ductility: Parametric Testing of a Jointed Rocking Beam-Column Connection Designed for Damage Avoidance. J. Struct. Eng. 2016, 142, C4015006. [Google Scholar] [CrossRef]
- Nuzzo, I.; Losanno, D.; Cilento, F.; Caterino, N. Analytical and numerical modelling of shear-link device for seismic energy dissipation in frame structures. Eng. Struct. 2020, 214, 110630. [Google Scholar] [CrossRef]
- Ji, X.; Wang, Y.; Ma, Q.; Okazaki, T. Cyclic Behavior of Replaceable Steel Coupling Beams. J. Struct. Eng. 2017, 143, 04016169. [Google Scholar] [CrossRef]
- Garlock Maria, M.; Sause, R.; Ricles James, M. Behavior and Design of Posttensioned Steel Frame Systems. J. Struct. Eng. 2007, 133, 389–399. [Google Scholar] [CrossRef]
- Eatherton, M.R.; Hajjar, J.F. Hybrid simulation testing of a self-centering rocking steel braced frame system. Earthq. Eng. Struct. Dyn. 2014, 43, 1725–1742. [Google Scholar] [CrossRef]
- Kim, H.-J.; Christopoulos, C. Seismic design procedure and seismic response of post-tensioned self-centering steel frames. Earthq. Eng. Struct. Dyn. 2009, 38, 355–376. [Google Scholar] [CrossRef]
- Wang, H.; Marino, E.M.; Pan, P.; Liu, H.; Nie, X. Experimental study of a novel precast prestressed reinforced concrete beam-to-column joint. Eng. Struct. 2018, 156, 68–81. [Google Scholar] [CrossRef]
- Krauthammer, T. Modern Protective Structures; CRC Press: Boca Raton, FL, USA, 2008. [Google Scholar]
- Draganić, H.; Gazić, G.; Varevac, D. Experimental investigation of design and retrofit methods for blast load mitigation—A state-of-the-art review. Eng. Struct. 2019, 190, 189–209. [Google Scholar] [CrossRef]
- UFC 3-340-02; Structures to Resist the Effects of Accidental Explosions. U.S. Department of Defense: Washington, DC, USA, 2014.
- Elsayed, M.; El-Dakhakhni, W.; Tait, M. Resilience Evaluation of Seismically Detailed Reinforced Concrete-Block Shear Walls for Blast-Risk Assessment. J. Perform. Constr. Facil. 2016, 30, 04015087. [Google Scholar] [CrossRef]
- Li, B.; Pan, T.C.; Nair, A. A case study of the structural responses of a tall building in Singapore subjected to close-in detonations. Struct. Des. Tall Spec. Build. 2011, 20, 223–246. [Google Scholar] [CrossRef]
- Wangler, T.; Roussel, N.; Bos, F.P.; Salet, T.A.M.; Flatt, R.J. Digital Concrete: A Review. Cem. Concr. Res. 2019, 123, 105780. [Google Scholar] [CrossRef]
- Khoshnevis, B.; Russell, R.; Hongkyu, K.; Bukkapatnam, S. Crafting large prototypes. IEEE Robot. Autom. Mag. 2001, 8, 33–42. [Google Scholar] [CrossRef]
- Khoshnevis, B. Automated construction by contour crafting—Related robotics and information technologies. Autom. Constr. 2004, 13, 5–19. [Google Scholar] [CrossRef]
- Lim, S.; Buswell, R.A.; Le, T.T.; Austin, S.A.; Gibb, A.G.F.; Thorpe, T. Developments in construction-scale additive manufacturing processes. Autom. Constr. 2012, 21, 262–268. [Google Scholar] [CrossRef]
- Duballet, R.; Baverel, O.; Dirrenberger, J. Classification of building systems for concrete 3D printing. Autom. Constr. 2017, 83, 247–258. [Google Scholar] [CrossRef]
- Buswell, R.A.; Leal de Silva, W.R.; Jones, S.Z.; Dirrenberger, J. 3D printing using concrete extrusion: A roadmap for research. Cem. Concr. Res. 2018, 112, 37–49. [Google Scholar] [CrossRef]
- Mechtcherine, V.; Nerella, V.N.; Will, F.; Näther, M.; Otto, J.; Krause, M. Large-scale digital concrete construction—CONPrint3D concept for on-site, monolithic 3D-printing. Autom. Constr. 2019, 107, 102933. [Google Scholar] [CrossRef]
- Ali, M.H.; Issayev, G.; Shehab, E.; Sarfraz, S. A critical review of 3D printing and digital manufacturing in construction engineering. Rapid Prototyp. J. 2022, 28, 1312–1324. [Google Scholar] [CrossRef]
- Ramakrishnan, S.; Muthukrishnan, S.; Sanjayan, J.; Pasupathy, K. Concrete 3D printing of lightweight elements using hollow-core extrusion of filaments. Cem. Concr. Compos. 2021, 123, 104220. [Google Scholar] [CrossRef]
- Mohan, M.K.; Rahul, A.V.; De Schutter, G.; Van Tittelboom, K. Extrusion-based concrete 3D printing from a material perspective: A state-of-the-art review. Cem. Concr. Compos. 2021, 115, 103855. [Google Scholar] [CrossRef]
- Lloret, E.; Shahab, A.R.; Linus, M.; Flatt, R.J.; Gramazio, F.; Kohler, M.; Langenberg, S. Complex concrete structures. Comput.-Aided Des. 2015, 60, 40–49. [Google Scholar] [CrossRef]
- Shakor, P.; Chu, S.H.; Puzatova, A.; Dini, E. Review of binder jetting 3D printing in the construction industry. Prog. Addit. Manuf. 2022, 7, 643–669. [Google Scholar] [CrossRef]
- Sanjayan, J.G.; Nazari, A.; Nematollahi, B. (Eds.) 3D Concrete Printing Technology—Construction and Building Applications; Elsevier: Amsterdam, The Netherlands, 2019. [Google Scholar]
- Pasco, J.; Lei, Z.; Aranas, C., Jr. Additive Manufacturing in Off-Site Construction: Review and Future Directions. Buildings 2022, 12, 53. [Google Scholar] [CrossRef]
- Ahmed, G.H. A review of “3D concrete printing”: Materials and process characterization, economic considerations and environmental sustainability. J. Build. Eng. 2023, 66, 105863. [Google Scholar] [CrossRef]
- Li, W.; Lin, X.; Bao, D.W.; Min Xie, Y. A review of formwork systems for modern concrete construction. Structures 2022, 38, 52–63. [Google Scholar] [CrossRef]
- Menna, C.; Mata-Falcón, J.; Bos, F.P.; Vantyghem, G.; Ferrara, L.; Asprone, D.; Salet, T.; Kaufmann, W. Opportunities and challenges for structural engineering of digitally fabricated concrete. Cem. Concr. Res. 2020, 133, 106079. [Google Scholar] [CrossRef]
- Al Rashid, A.; Khan, S.A.; Al-Ghamdi, S.G.; Koç, M. Additive manufacturing: Technology, applications, markets, and opportunities for the built environment. Autom. Constr. 2020, 118, 103268. [Google Scholar] [CrossRef]
- Hamidi, F.; Aslani, F. Additive manufacturing of cementitious composites: Materials, methods, potentials, and challenges. Constr. Build. Mater. 2019, 218, 582–609. [Google Scholar] [CrossRef]
- Sheeja, T.V.; Jebadurai, S.V.S.; Tensing, D. Additive manufacturing techniques in construction. Res. Eng. Struct. Mater. 2022, 8, 535–551. [Google Scholar] [CrossRef]
- Panda, B.; Tan, M.J. Experimental study on mix proportion and fresh properties of fly ash based geopolymer for 3D concrete printing. Ceram. Int. 2018, 44, 10258–10265. [Google Scholar] [CrossRef]
- Peng, Y.; Unluer, C. Development of alternative cementitious binders for 3D printing applications: A critical review of progress, advantages and challenges. Compos. Part B Eng. 2023, 252, 110492. [Google Scholar] [CrossRef]
- Li, V.C.; Bos, F.P.; Yu, K.; McGee, W.; Ng, T.Y.; Figueiredo, S.C.; Nefs, K.; Mechtcherine, V.; Nerella, V.N.; Pan, J.; et al. On the emergence of 3D printable Engineered, Strain Hardening Cementitious Composites (ECC/SHCC). Cem. Concr. Res. 2020, 132, 106038. [Google Scholar] [CrossRef]
- Panda, B.; Chandra Paul, S.; Jen Tan, M. Anisotropic mechanical performance of 3D printed fiber reinforced sustainable construction material. Mater. Lett. 2017, 209, 146–149. [Google Scholar] [CrossRef]
- Sun, J.; Aslani, F.; Lu, J.; Wang, L.; Huang, Y.; Ma, G. Fibre-reinforced lightweight engineered cementitious composites for 3D concrete printing. Ceram. Int. 2021, 47, 27107–27121. [Google Scholar] [CrossRef]
- Zhou, Y.; Jiang, D.; Sharma, R.; Xie, Y.M.; Singh, A. Enhancement of 3D printed cementitious composite by short fibers: A review. Constr. Build. Mater. 2023, 362, 129763. [Google Scholar] [CrossRef]
- Asprone, D.; Auricchio, F.; Menna, C.; Mercuri, V. 3D printing of reinforced concrete elements: Technology and design approach. Constr. Build. Mater. 2018, 165, 218–231. [Google Scholar] [CrossRef]
- Baz, B.; Aouad, G.; Leblond, P.; Al-Mansouri, O.; D’Hondt, M.; Remond, S. Mechanical assessment of concrete—Steel bonding in 3D printed elements. Constr. Build. Mater. 2020, 256, 119457. [Google Scholar] [CrossRef]
- Lim, J.H.; Panda, B.; Pham, Q.-C. Improving flexural characteristics of 3D printed geopolymer composites with in-process steel cable reinforcement. Constr. Build. Mater. 2018, 178, 32–41. [Google Scholar] [CrossRef]
- Mechtcherine, V.; Michel, A.; Liebscher, M.; Schmeier, T. Extrusion-Based Additive Manufacturing with Carbon Reinforced Concrete: Concept and Feasibility Study. Materials 2020, 13, 2568. [Google Scholar] [CrossRef]
- Wang, Y.; Aslani, F.; Dyskin, A.; Pasternak, E. Digital Twin Applications in 3D Concrete Printing. Sustainability 2023, 15, 2124. [Google Scholar] [CrossRef]
- Navaratnam, S.; Ngo, T.; Gunawardena, T.; Henderson, D. Performance Review of Prefabricated Building Systems and Future Research in Australia. Buildings 2019, 9, 38. [Google Scholar] [CrossRef]
- Thai, H.-T.; Ngo, T.; Uy, B. A review on modular construction for high-rise buildings. Structures 2020, 28, 1265–1290. [Google Scholar] [CrossRef]
- Li, Z.; Shen, G.Q.; Alshawi, M. Measuring the impact of prefabrication on construction waste reduction: An empirical study in China. Resour. Conserv. Recycl. 2014, 91, 27–39. [Google Scholar] [CrossRef]
- Kamali, M.; Hewage, K. Life cycle performance of modular buildings: A critical review. Renew. Sustain. Energy Rev. 2016, 62, 1171–1183. [Google Scholar] [CrossRef]
- Navaratnam, S. Selecting a Suitable Sustainable Construction Method for Australian High-Rise Building: A Multi-Criteria Analysis. Sustainability 2022, 14, 7435. [Google Scholar] [CrossRef]
- Malaia, K. A Unit of Homemaking: The Prefabricated Panel and Domestic Architecture in the Late Soviet Union. Archit. Hist. 2020, 8, 12. [Google Scholar] [CrossRef]
- Chourasia, A.; Singhal, S.; Manivannan. Prefabricated Volumetric Modular Construction: A Review on Current Systems, Challenges, and Future Prospects. Pract. Period. Struct. Des. Constr. 2023, 28, 03122009. [Google Scholar] [CrossRef]
- Lacey, A.W.; Chen, W.; Hao, H.; Bi, K. Structural response of modular buildings—An overview. J. Build. Eng. 2018, 16, 45–56. [Google Scholar] [CrossRef]
- Bhandari, S.; Riggio, M.; Jahedi, S.; Fischer, E.C.; Muszynski, L.; Luo, Z. A review of modular cross laminated timber construction: Implications for temporary housing in seismic areas. J. Build. Eng. 2023, 63, 105485. [Google Scholar] [CrossRef]
- Liew, J.Y.R.; Chua, Y.S.; Dai, Z. Steel concrete composite systems for modular construction of high-rise buildings. Structures 2019, 21, 135–149. [Google Scholar] [CrossRef]
- Deng, E.-F.; Zong, L.; Ding, Y.; Zhang, Z.; Zhang, J.-F.; Shi, F.-W.; Cai, L.-M.; Gao, S.-C. Seismic performance of mid-to-high rise modular steel construction—A critical review. Thin-Walled Struct. 2020, 155, 106924. [Google Scholar] [CrossRef]
- Khan, K.; Chen, Z.; Liu, J.; Javed, K. State-of-the-Art on Technological Developments and Adaptability of Prefabricated Industrial Steel Buildings. Appl. Sci. 2023, 13, 685. [Google Scholar] [CrossRef]
- Shi, F.-W.; Li, Y.-M. Innovative inner sleeve composite bolted connections for modular steel constructions: Experimental and numerical studies. J. Build. Eng. 2023, 64, 105624. [Google Scholar] [CrossRef]
- Dai, X.-M.; Zong, L.; Ding, Y.; Li, Z.-X. Experimental study on seismic behavior of a novel plug-in self-lock joint for modular steel construction. Eng. Struct. 2019, 181, 143–164. [Google Scholar] [CrossRef]
- Nadeem, G.; Safiee, N.A.; Bakar, N.A.; Karim, I.A.; Mohd Nasir, N.A. Experimental and numerical study of self-locking adaptable inter connection for modular steel structures. J. Build. Eng. 2023, 65, 105723. [Google Scholar] [CrossRef]
- Lacey, A.W.; Chen, W.; Hao, H.; Bi, K. Simplified structural behaviours of post-tensioned inter-module connection for modular buildings. J. Constr. Steel Res. 2020, 175, 106347. [Google Scholar] [CrossRef]
- Dhanapal, J.; Ghaednia, H.; Das, S.; Velocci, J. Structural performance of state-of-the-art VectorBloc modular connector under axial loads. Eng. Struct. 2019, 183, 496–509. [Google Scholar] [CrossRef]
- Ferdous, W.; Bai, Y.; Ngo, T.D.; Manalo, A.; Mendis, P. New advancements, challenges and opportunities of multi-storey modular buildings—A state-of-the-art review. Eng. Struct. 2019, 183, 883–893. [Google Scholar] [CrossRef]
- Zhang, Z.; Tan, Y.; Shi, L.; Hou, L.; Zhang, G. Current State of Using Prefabricated Construction in Australia. Buildings 2022, 12, 1355. [Google Scholar] [CrossRef]
- Bao, Y.; Li, V.C. Feasibility study of lego-inspired construction with bendable concrete. Autom. Constr. 2020, 113, 103161. [Google Scholar] [CrossRef]
- Stiros, S.C. Monumental articulated ancient Greek and Roman columns and temples and earthquakes: Archaeological, historical, and engineering approaches. J. Seismol. 2020, 24, 853–881. [Google Scholar] [CrossRef]
- Ma, H.; Ma, Q.; Gaire, P. Development and mechanical evaluation of a new interlocking earth masonry block. Adv. Struct. Eng. 2019, 23, 234–247. [Google Scholar] [CrossRef]
- Kasiviswanathan, M.; Varatharajapuram Govindarajulu, K. Experimental Study on Mechanical and Durability Properties of Fly Ash-Lime-Slag Block for Dry Stack Masonry Construction. J. Mater. Civ. Eng. 2023, 35, 04022479. [Google Scholar] [CrossRef]
- Dyskin, A.V.; Estrin, Y.; Pasternak, E. Topological Interlocking Materials. In Architectured Materials in Nature and Engineering: Archimats; Estrin, Y., Bréchet, Y., Dunlop, J., Fratzl, P., Eds.; Springer International Publishing: Cham, Switzerland, 2019; pp. 23–49. [Google Scholar]
- Dyskin, A.V.; Pasternak, E.; Estrin, Y. Mortarless structures based on topological interlocking. Front. Struct. Civ. Eng. 2012, 6, 188–197. [Google Scholar] [CrossRef]
- Mahoney, K.; Siegmund, T. Mechanics of tubes composed of interlocking building blocks. Int. J. Eng. Sci. 2022, 174, 103654. [Google Scholar] [CrossRef]
- Weizmann, M.; Amir, O.; Grobman, Y.J. The effect of block geometry on structural behavior of topological interlocking assemblies. Autom. Constr. 2021, 128, 103717. [Google Scholar] [CrossRef]
- Jeba Jeslin, A.; Padmanaban, I. Experimental studies on interlocking block as wall panels. Mater. Today Proc. 2020, 21, 1–6. [Google Scholar] [CrossRef]
- Casapulla, C.; Mousavian, E.; Zarghani, M. A digital tool to design structurally feasible semi-circular masonry arches composed of interlocking blocks. Comput. Struct. 2019, 221, 111–126. [Google Scholar] [CrossRef]
- Le, T.D.; Pham, T.M.; Hao, H.; Hao, Y. Flexural behaviour of precast segmental concrete beams internally prestressed with unbonded CFRP tendons under four-point loading. Eng. Struct. 2018, 168, 371–383. [Google Scholar] [CrossRef]
- Zhang, X.; Hao, H.; Li, C. Multi-hazard resistance capacity of precast segmental columns under impact and cyclic loading. Int. J. Prot. Struct. 2018, 9, 24–43. [Google Scholar] [CrossRef]
- Li, J.; Hao, H.; Wu, C. Numerical study of precast segmental column under blast loads. Eng. Struct. 2017, 134, 125–137. [Google Scholar] [CrossRef]
- Dorji, S.; Derakhshan, H.; Thambiratnam, D.P. Experimental investigation of semi-interlocking mortarless masonry-infilled frames. Structures 2022, 43, 1913–1931. [Google Scholar] [CrossRef]
- Lan, G.; Wang, T.; Wang, Y.; Zhang, K. Seismic performance of interlocking compressed-earth block composite walls. Compos. Struct. 2023, 308, 116704. [Google Scholar] [CrossRef]
- Safiee, N.A.; Mohd Nasir, N.A.; Ashour, A.F.; Abu Bakar, N. Behaviour of interlocking mortarless hollow block walls under in-plane loading. Aust. J. Struct. Eng. 2018, 19, 87–95. [Google Scholar] [CrossRef]
- Le, T.D.; Pham, T.M.; Hao, H. Numerical study on the flexural performance of precast segmental concrete beams with unbonded internal steel tendons. Constr. Build. Mater. 2020, 248, 118362. [Google Scholar] [CrossRef]
- Kohail, M.; Elshafie, H.; Rashad, A.; Okail, H. Behavior of post-tensioned dry-stack interlocking masonry shear walls under cyclic in-plane loading. Constr. Build. Mater. 2019, 196, 539–554. [Google Scholar] [CrossRef]
- Al-Fakih, A.; Mohammed, B.S.; Wahab, M.M.A.; Liew, M.S.; Mugahed Amran, Y.H. Flexural behavior of rubberized concrete interlocking masonry walls under out-of-plane load. Constr. Build. Mater. 2020, 263, 120661. [Google Scholar] [CrossRef]
- Sokairge, H.; Rashad, A.; Elshafie, H. Behavior of post-tensioned dry-stack interlocking masonry walls under out of plane loading. Constr. Build. Mater. 2017, 133, 348–357. [Google Scholar] [CrossRef]
- Odessa, I.; Shufrin, I. Nonlinear mechanics of fragmented beams. Eur. J. Mech.-A/Solids 2022, 93, 104488. [Google Scholar] [CrossRef]
- Ali, M.; Briet, R.; Chouw, N. Dynamic response of mortar-free interlocking structures. Constr. Build. Mater. 2013, 42, 168–189. [Google Scholar] [CrossRef]
- Schapira, Y.; Chernin, L.; Shufrin, I. Blast energy absorption in topological interlocking elastic columns. Mech. Adv. Mater. Struct. 2022, 1–13. [Google Scholar] [CrossRef]
- Xie, G.; Zhang, X.; Hao, H.; Bi, K.; Lin, Y. Response of reinforced mortar-less interlocking brick wall under seismic loading. Bull. Earthq. Eng. 2022, 20, 6129–6165. [Google Scholar] [CrossRef]
- Autruffe, A.; Pelloux, F.; Brugger, C.; Duval, P.; Bréchet, Y.; Fivel, M. Indentation behaviour of interlocked structures made of ice: Influence of the friction coefficient. Adv. Eng. Mater. 2007, 9, 664–666. [Google Scholar] [CrossRef]
- Dyskin, A.V.; Estrin, Y.; Pasternak, E.; Khor, H.C.; Kanel-Belov, A.J. Fracture Resistant Structures Based on Topological Interlocking with Non-planer contacts. Adv. Eng. Mater. 2003, 5, 116–119. [Google Scholar] [CrossRef]
- Shi, T.; Zhang, X.; Hao, H.; Xie, G. Experimental and numerical studies of the shear resistance capacities of interlocking blocks. J. Build. Eng. 2021, 44, 103230. [Google Scholar] [CrossRef]
- Zhang, X.; Biswas, W.K. Development of eco-efficient bricks—A life cycle assessment approach. J. Build. Eng. 2021, 42, 102429. [Google Scholar] [CrossRef]
- Thamboo, J.A.; Zahra, T.; Dhanasekar, R. Development of design methodology for mortarless masonry system: Case study—A resettlement housing colony. J. Build. Eng. 2020, 27, 100973. [Google Scholar] [CrossRef]
- Bosro, M.Z.M.; Samad, A.A.A.; Mohamad, N.; Goh, W.I.; Tambichik, M.A.; Iman, M.A. A review on past and present development on the interlocking loadbearing hollow block (ILHB) system. IOP Conf. Ser. Earth Environ. Sci. 2018, 140, 012135. [Google Scholar] [CrossRef]
- Sturm, T.; Ramos, L.F.; Lourenço, P.B. Characterization of dry-stack interlocking compressed earth blocks. Mater. Struct. 2014, 48, 3059–3074. [Google Scholar] [CrossRef]
- Silva, R.A.; Soares, E.; Oliveira, D.V.; Miranda, T.; Cristelo, N.M.; Leitão, D. Mechanical characterisation of dry-stack masonry made of CEBs stabilised with alkaline activation. Constr. Build. Mater. 2015, 75, 349–358. [Google Scholar] [CrossRef]
- Castro, I.G.; Laursen, P.T.; Jansen, D.C.; Qu, B. Performance of interlocking compressed earth block infill in confined masonry construction. In Proceedings of the 10th U.S. National Conference on Earthquake Engineering Frontiers of Earthquake Engineering, Anchorage, AK, USA, 21–25 July 2014. [Google Scholar]
- Lee, Y.H.; Shek, P.N.; Mohammad, S. Structural performance of reinforced interlocking blocks column. Constr. Build. Mater. 2017, 142, 469–481. [Google Scholar] [CrossRef]
- Alaloul, W.S.; John, V.O.; Musarat, M.A. Mechanical and Thermal Properties of Interlocking Bricks Utilizing Wasted Polyethylene Terephthalate. Int. J. Concr. Struct. Mater. 2020, 14, 1–11. [Google Scholar] [CrossRef]
- Fay, L.; Cooper, P.; de Morais, H.F. Innovative interlocked soil–cement block for the construction of masonry to eliminate the settling mortar. Constr. Build. Mater. 2014, 52, 391–395. [Google Scholar] [CrossRef]
- Barhemat, R.; Mahjoubi, S.; Li, V.C.; Bao, Y. Lego-inspired reconfigurable modular blocks for automated construction of engineering structures. Autom. Constr. 2022, 139, 104323. [Google Scholar] [CrossRef]
- Tang, Z.; Ali, M.; Chouw, N. Residual compressive and shear strengths of novel coconut-fibre-reinforced- concrete interlocking blocks. Constr. Build. Mater. 2014, 66, 533–540. [Google Scholar] [CrossRef]
- Ali, M.; Gultom, R.J.; Chouw, N. Capacity of innovative interlocking blocks under monotonic loading. Constr. Build. Mater. 2012, 37, 812–821. [Google Scholar] [CrossRef]
- Safiee, N.A.; Jaafar, M.S.; Alwathaf, A.H.; Noorzaei, J.; Abdulkadir, M.R. Structural Behavior of Mortarless Interlocking Load Bearing Hollow Block Wall Panel under Out-of-Plane Loading. Adv. Struct. Eng. 2011, 14, 1185–1196. [Google Scholar] [CrossRef]
- Zahra, T.; Dhanasekar, M. Characterisation and strategies for mitigation of the contact surface unevenness in dry-stack masonry. Constr. Build. Mater. 2018, 169, 612–628. [Google Scholar] [CrossRef]
- Anand, K.B.; Ramamurthy, K. Development and Performance Evaluation of Interlocking-Block Masonry. J. Archit. Eng. 2000, 6, 45–51. [Google Scholar] [CrossRef]
- Feng, Y.; Siegmund, T.; Habtour, E.; Riddick, J. Impact mechanics of topologically interlocked material assemblies. Int. J. Impact Eng. 2015, 75, 140–149. [Google Scholar] [CrossRef]
- Khandelwal, S.; Siegmund, T.; Cipra, R.J.; Bolton, J.S. Transverse loading of cellular topologically interlocked materials. Int. J. Solids Struct. 2012, 49, 2394–2403. [Google Scholar] [CrossRef]
- Khandelwal, S.; Siegmund, T.; Cipra, R.J.; Bolton, J.S. Scaling of the elastic behavior of two-dimensional topologically interlocked materials under transverse loading. J. Appl. Mech. Trans. ASME 2014, 81, 031011. [Google Scholar] [CrossRef]
- Khandelwal, S.; Siegmund, T.; Cipra, R.J.; Bolton, J.S. Adaptive mechanical properties of topologically interlocking material systems. Smart Mater. Struct. 2015, 24, 045037. [Google Scholar] [CrossRef]
- Mather, A.; Cipra, R.; Siegmund, T. Structural integrity during remanufacture of a topologically interlocked material. Int. J. Struct. Integr. 2012, 3, 61–78. [Google Scholar] [CrossRef]
- Siegmund, T.; Barthelat, F.; Cipra, R.; Habtour, E.; Riddick, J. Manufacture and Mechanics of Topologically Interlocked Material Assemblies. Appl. Mech. Rev. 2016, 68, 040803. [Google Scholar] [CrossRef]
- Dyskin, A.V.; Estrin, Y.; Kanel-Belov, A.J.; Pasternak, E. A new concept in design of materials and structures: Assemblies of interlocked tetrahedron-shaped elements. Scr. Mater. 2001, 44, 2689–2694. [Google Scholar] [CrossRef]
- Dyskin, A.V.; Estrin, Y.; Kanel-Belov, A.J.; Pasternak, E. A new principle in design of composite materials: Reinforcement by interlocked elements. Compos. Sci. Technol. 2003, 63, 483–491. [Google Scholar] [CrossRef]
- Weizmann, M.; Amir, O.; Grobman, Y.J. Structural Performance of Semi-regular Topological Interlocking Assemblies. In Proceedings of the SimAUD 2019, Atlanta, GA, USA, 7–9 April 2019; International Society for Modeling & Simulation: Vista, CA, USA; pp. 217–223. [Google Scholar]
- Mirkhalaf, M.; Sunesara, A.; Ashrafi, B.; Barthelat, F. Toughness by segmentation: Fabrication, testing and micromechanics of architectured ceramic panels for impact applications. Int. J. Solids Struct. 2019, 158, 52–65. [Google Scholar] [CrossRef]
- Mirkhalaf, M.; Tanguay, J.; Barthelat, F. Carving 3D architectures within glass: Exploring new strategies to transform the mechanics and performance of materials. Extrem. Mech. Lett. 2016, 7, 104–113. [Google Scholar] [CrossRef]
- Schaare, S.; Dyskin, A.V.; Estrin, Y.; Arndt, S.; Pasternak, E.; Kanel-Belov, A. Point loading of assemblies of interlocked cube-shaped elements. Int. J. Eng. Sci. 2008, 46, 1228–1238. [Google Scholar] [CrossRef]
- Estrin, Y.; Dyskin, A.V.; Pasternak, E.; Schaare, S.; Stanchits, S.; Kanel-Belov, A.J. Negative stiffness of a layer with topologically interlocked elements. Scr. Mater. 2004, 50, 291–294. [Google Scholar] [CrossRef]
- Lecci, F.; Mazzoli, C.; Bartolomei, C.; Gulli, R. Design of Flat Vaults with Topological Interlocking Solids. Nexus Netw. J. 2020, 23, 607–627. [Google Scholar] [CrossRef]
- Dyskin, A.V.; Estrin, Y.; Kanel-Belov, A.J.; Pasternak, E. Toughening by fragmentation-how topology helps. Adv. Eng. Mater. 2001, 3, 885–888. [Google Scholar] [CrossRef]
- Dyskin, A.V.; Estrin, Y.; Kanel-Belov, A.J.; Pasternak, E. Topological interlocking of platonic solids: A way to new materials and structures. Philos. Mag. Lett. 2003, 83, 197–203. [Google Scholar] [CrossRef]
- Weizmann, M.; Amir, O.; Grobman, Y.J. Topological interlocking in architecture: A new design method and computational tool for designing building floors. Int. J. Archit. Comput. 2017, 15, 107–118. [Google Scholar] [CrossRef]
- Brocato, M.; Deleporte, W.; Mondardini, L.; Tanguy, J.E. A proposal for a new type of prefabricated stone wall. Int. J. Space Struct. 2014, 29, 97–112. [Google Scholar] [CrossRef]
- Brocato, M.; Mondardini, L. Parametric analysis of structures from flat vaults to reciprocal grids. Int. J. Solids Struct. 2015, 54, 50–65. [Google Scholar] [CrossRef]
- Tetraloc. Tetraloc. 2023. Available online: https://tetraloc.com/ (accessed on 22 February 2023).
- Shi, T.; Zhang, X.; Hao, H.; Chen, C. Experimental and numerical investigation on the compressive properties of interlocking blocks. Eng. Struct. 2021, 228, 111561. [Google Scholar] [CrossRef]
- Rezaee Javan, A.; Seifi, H.; Lin, X.; Xie, Y.M. Mechanical behaviour of composite structures made of topologically interlocking concrete bricks with soft interfaces. Mater. Des. 2020, 186, 108347. [Google Scholar] [CrossRef]
- Rezaee Javan, A.; Seifi, H.; Xu, S.; Lin, X.; Xie, Y.M. Impact behaviour of plate-like assemblies made of new and existing interlocking bricks: A comparative study. Int. J. Impact Eng. 2018, 116, 79–93. [Google Scholar] [CrossRef]
- Xu, W.; Lin, X.; Xie, Y.M. A novel non-planar interlocking element for tubular structures. Tunn. Undergr. Space Technol. 2020, 103, 103503. [Google Scholar] [CrossRef]
- Lin, K.; Totoev, Y.Z.; Liu, H.; Guo, T. In-plane behaviour of a reinforcement concrete frame with a dry stack masonry panel. Materials 2016, 9, 108. [Google Scholar] [CrossRef] [PubMed]
- Hossain, M.A.; Totoev, Y.Z.; Masia, M.J. Experimental Investigation of Frictional Behavior of Mortarless Surface in Semi-Interlocking Masonry under Cyclic Displacement. J. Mater. Civ. Eng. 2020, 32, 04020259. [Google Scholar] [CrossRef]
- Forghani, R.; Totoev, Y.; Kanjanabootra, S.; Davison, A. Experimental Investigation of Water Penetration through Semi-Interlocking Masonry Walls. J. Archit. Eng. 2017, 23, 04016017. [Google Scholar] [CrossRef]
- Jiang, H.; Cao, Q.; Liu, A.; Wang, T.; Qiu, Y. Flexural behavior of precast concrete segmental beams with hybrid tendons and dry joints. Constr. Build. Mater. 2016, 110, 1–7. [Google Scholar] [CrossRef]
- Jiang, H.; Li, Y.; Liu, A.; Ma, Z.J.; Chen, L.; Chen, Y. Shear Behavior of Precast Concrete Segmental Beams with External Tendons. J. Bridge Eng. 2018, 23, 04018049. [Google Scholar] [CrossRef]
- Reis, G.S.D.; Quattrone, M.; Ambros, W.M.; Grigore Cazacliu, B.; Hoffmann Sampaio, C. Current Applications of Recycled Aggregates from Construction and Demolition: A Review. Materials 2021, 14, 1700. [Google Scholar] [CrossRef] [PubMed]
- Bao, Z.; Lu, W. A decision-support framework for planning construction waste recycling: A case study of Shenzhen, China. J. Clean. Prod. 2021, 309, 127449. [Google Scholar] [CrossRef]
- Liew, K.M.; Sojobi, A.O.; Zhang, L.W. Green concrete: Prospects and challenges. Constr. Build. Mater. 2017, 156, 1063–1095. [Google Scholar] [CrossRef]
- Tang, Z.; Li, W.; Tam, V.W.Y.; Xue, C. Advanced progress in recycling municipal and construction solid wastes for manufacturing sustainable construction materials. Resour. Conserv. Recycl. X 2020, 6, 100036. [Google Scholar] [CrossRef]
- Ul Islam, M.M.; Li, J.; Roychand, R.; Saberian, M.; Chen, F. A comprehensive review on the application of renewable waste tire rubbers and fibers in sustainable concrete. J. Clean. Prod. 2022, 374, 133998. [Google Scholar] [CrossRef]
- Xue, J.; Shinozuka, M. Rubberized concrete: A green structural material with enhanced energy-dissipation capability. Constr. Build. Mater. 2013, 42, 196–204. [Google Scholar] [CrossRef]
- Li, Y.; Zhang, S.; Wang, R.; Dang, F. Potential use of waste tire rubber as aggregate in cement concrete—A comprehensive review. Constr. Build. Mater. 2019, 225, 1183–1201. [Google Scholar] [CrossRef]
- Marie, I. Thermal conductivity of hybrid recycled aggregate—Rubberized concrete. Constr. Build. Mater. 2017, 133, 516–524. [Google Scholar] [CrossRef]
- Záleská, M.; Pavlík, Z.; Čítek, D.; Jankovský, O.; Pavlíková, M. Eco-friendly concrete with scrap-tyre-rubber-based aggregate—Properties and thermal stability. Constr. Build. Mater. 2019, 225, 709–722. [Google Scholar] [CrossRef]
- Elchalakani, M. High strength rubberized concrete containing silica fume for the construction of sustainable road side barriers. Structures 2015, 1, 20–38. [Google Scholar] [CrossRef]
- Liu, B.; Yang, S.; Li, W.; Zhang, M. Damping dissipation properties of rubberized concrete and its application in anti-collision of bridge piers. Constr. Build. Mater. 2020, 236, 117286. [Google Scholar] [CrossRef]
- Duarte, A.P.C.; Silva, B.A.; Silvestre, N.; de Brito, J.; Júlio, E.; Castro, J.M. Tests and design of short steel tubes filled with rubberised concrete. Eng. Struct. 2016, 112, 274–286. [Google Scholar] [CrossRef]
- Al-Tayeb, M.M.; Abu Bakar, B.H.; Ismail, H.; Akil, H.M. Effect of partial replacement of sand by recycled fine crumb rubber on the performance of hybrid rubberized-normal concrete under impact load: Experiment and simulation. J. Clean. Prod. 2013, 59, 284–289. [Google Scholar] [CrossRef]
- Hassanli, R.; Youssf, O.; Mills, J.E. Experimental investigations of reinforced rubberized concrete structural members. J. Build. Eng. 2017, 10, 149–165. [Google Scholar] [CrossRef]
- Davidovits, J. Geopolymer Chemistry and Applications; Geopolymer Institute: Saint-Quentin, France, 2008; Volume 171. [Google Scholar]
- Nawaz, M.; Heitor, A.; Sivakumar, M. Geopolymers in construction—Recent developments. Constr. Build. Mater. 2020, 260, 120472. [Google Scholar] [CrossRef]
- Asghar, R.; Khan, M.A.; Alyousef, R.; Javed, M.F.; Ali, M. Promoting the green Construction: Scientometric review on the mechanical and structural performance of geopolymer concrete. Constr. Build. Mater. 2023, 368, 130502. [Google Scholar] [CrossRef]
- Wasim, M.; Ngo, T.D.; Law, D. A state-of-the-art review on the durability of geopolymer concrete for sustainable structures and infrastructure. Constr. Build. Mater. 2021, 291, 123381. [Google Scholar] [CrossRef]
- Pradhan, P.; Dwibedy, S.; Pradhan, M.; Panda, S.; Panigrahi, S.K. Durability characteristics of geopolymer concrete—Progress and perspectives. J. Build. Eng. 2022, 59, 105100. [Google Scholar] [CrossRef]
- Amran, M.; Al-Fakih, A.; Chu, S.H.; Fediuk, R.; Haruna, S.; Azevedo, A.; Vatin, N. Long-term durability properties of geopolymer concrete: An in-depth review. Case Stud. Constr. Mater. 2021, 15, e00661. [Google Scholar] [CrossRef]
- Bahmani, H.; Mostofinejad, D. A review of engineering properties of ultra-high-performance geopolymer concrete. Dev. Built Environ. 2023, 14, 100126. [Google Scholar] [CrossRef]
- Qaidi, S.M.A.; Sulaiman Atrushi, D.; Mohammed, A.S.; Unis Ahmed, H.; Faraj, R.H.; Emad, W.; Tayeh, B.A.; Mohammed Najm, H. Ultra-high-performance geopolymer concrete: A review. Constr. Build. Mater. 2022, 346, 128495. [Google Scholar] [CrossRef]
- Ambily, P.S.; Ravisankar, K.; Umarani, C.; Dattatreya, J.K.; Iyer, N.R. Development of ultra-high-performance geopolymer concrete. Mag. Concr. Res. 2014, 66, 82–89. [Google Scholar] [CrossRef]
- Marinković, S.; Josa, I.; Braymand, S.; Tošić, N. Sustainability assessment of recycled aggregate concrete structures: A critical view on the current state-of-knowledge and practice. Struct. Concr. 2023, 24, 1956–1979. [Google Scholar] [CrossRef]
- Silva, R.V.; de Brito, J.; Dhir, R.K. Availability and processing of recycled aggregates within the construction and demolition supply chain: A review. J. Clean. Prod. 2017, 143, 598–614. [Google Scholar] [CrossRef]
- de Andrade Salgado, F.; de Andrade Silva, F. Recycled aggregates from construction and demolition waste towards an application on structural concrete: A review. J. Build. Eng. 2022, 52, 104452. [Google Scholar] [CrossRef]
- Wang, R.; Yu, N.; Li, Y. Methods for improving the microstructure of recycled concrete aggregate: A review. Constr. Build. Mater. 2020, 242, 118164. [Google Scholar] [CrossRef]
- Upshaw, M.; Cai, C.S. Critical Review of Recycled Aggregate Concrete Properties, Improvements, and Numerical Models. J. Mater. Civ. Eng. 2020, 32, 03120005. [Google Scholar] [CrossRef]
- Mohanta, N.R.; Murmu, M. Alternative coarse aggregate for sustainable and eco-friendly concrete—A review. J. Build. Eng. 2022, 59, 105079. [Google Scholar] [CrossRef]
- Gholampour, A.; Zheng, J.; Ozbakkaloglu, T. Development of waste-based concretes containing foundry sand, recycled fine aggregate, ground granulated blast furnace slag and fly ash. Constr. Build. Mater. 2021, 267, 121004. [Google Scholar] [CrossRef]
- Marvila, M.; de Matos, P.; Rodriguez, E.; Monteiro, S.N.; de Azevedo, A.R.G. Recycled Aggregate: A Viable Solution for Sustainable Concrete Production. Materials 2022, 15, 5276. [Google Scholar] [CrossRef]
- Haigh, R.; Sandanayake, M.; Bouras, Y.; Vrcelj, Z. A review of the mechanical and durability performance of kraft-fibre reinforced mortar and concrete. Constr. Build. Mater. 2021, 297, 123759. [Google Scholar] [CrossRef]
- Nedeljković, M.; Visser, J.; Šavija, B.; Valcke, S.; Schlangen, E. Use of fine recycled concrete aggregates in concrete: A critical review. J. Build. Eng. 2021, 38, 102196. [Google Scholar] [CrossRef]
- Adhikary, S.K.; Ashish, D.K.; Rudžionis, Ž. Expanded glass as light-weight aggregate in concrete—A review. J. Clean. Prod. 2021, 313, 127848. [Google Scholar] [CrossRef]
- Wu, K.; Zheng, Z.; Zhang, S.; He, L.; Yao, H.; Gong, X.; Ni, Y. Interfacial strength-controlled energy dissipation mechanism and optimization in impact-resistant nacreous structure. Mater. Des. 2019, 163, 107532. [Google Scholar] [CrossRef]
- Zhang, Q.; Li, H.; Liu, Y.; Zhang, Z.; Yuan, Y. Nacre-inspired topological design tuning the impact resistant behaviors of composite plates. Compos. Struct. 2022, 299, 116077. [Google Scholar] [CrossRef]
- Molotnikov, A.; Estrin, Y.; Dyskin, A.V.; Pasternak, E.; Kanel-Belov, A.J. Percolation mechanism of failure of a planar assembly of interlocked osteomorphic elements. Eng. Fract. Mech. 2007, 74, 1222–1232. [Google Scholar] [CrossRef]
- Molotnikov, A.; Gerbrand, R.; Qi, Y.; Simon, G.P.; Estrin, Y. Design of responsive materials using topologically interlocked elements. Smart Mater. Struct. 2015, 24, 025034. [Google Scholar] [CrossRef]
- Williams, A.; Siegmund, T. Mechanics of topologically interlocked material systems under point load: Archimedean and Laves tiling. Int. J. Mech. Sci. 2021, 190, 106016. [Google Scholar] [CrossRef]
- Estrin, Y.; Dyskin, A.V.; Pasternak, E. Topological interlocking as a material design concept. Mater. Sci. Eng. C 2011, 31, 1189–1194. [Google Scholar] [CrossRef]
Disclaimer/Publisher’s Note: The statements, opinions and data contained in all publications are solely those of the individual author(s) and contributor(s) and not of MDPI and/or the editor(s). MDPI and/or the editor(s) disclaim responsibility for any injury to people or property resulting from any ideas, methods, instructions or products referred to in the content. |
© 2023 by the authors. Licensee MDPI, Basel, Switzerland. This article is an open access article distributed under the terms and conditions of the Creative Commons Attribution (CC BY) license (https://creativecommons.org/licenses/by/4.0/).

