Analysis of Shield Tunnels Undercrossing an Existing Building and Tunnel Reinforcement Measures
Abstract
:1. Introduction
2. Engineering Background
3. Mathematical Model
- (1)
- Plain fill, silty clay, completely weathered slate, and strongly weathered slate were simulated by 3D solid units. The constitutive models were the isotropic Mohr–Coulomb model [26], abbreviated as the MC model, an ideal elastic–plastic model that combines Hooke’s law and Coulomb’s failure criterion widely used to simulate most geotechnical materials. The MC model used the Coulomb formula as the shear strength formula, and the failure criterion was based on whether the shear stress reached the shear strength. As shown in Equation (1), when the shear stress at a point on any plane in the soil was equal to the shear strength of the soil, that point was in a critical state of near failure, which was called the “ultimate equilibrium state”. The relationship between various stresses in this state was called the “ultimate equilibrium condition”. In the MC model of Midas GTS NX, elastic modulus and Poisson’s ratio controlled elastic behavior, while cohesion, internal friction angle, and shear expansion angle controlled plastic behavior.
- (2)
- Bearing piles, retaining piles, basement columns, and building columns were simulated by beam element, while the basement floors and building floors were simulated by 2D plate element with the constitutive model of the isotropic elastic model. Suppose the property of a material did not change with direction, which was isotropic. The isotropic elastic material had the same elastic modulus, Poisson’s ratio, thermal expansion coefficient, and thermal conductivity in all directions. The expression for isotropic elasticity is shown in Equation (2).
- (3)
- The segment and shield shell were simulated by a 2D plate element, and the constitutive model was the isotropic elastic model. The grouting body was simulated by a 3D solid element, and the constitutive model was an isotropic MC model.
- (1)
- Conduct the initial stress field analysis, load the soil layer, clear displacement, and complete consolidation subsidence.
- (2)
- Carry out building construction; that is, load the building and pile, and clear the displacement.
- (3)
- Excavation of the soil using the shield method, with a forward distance of 3 m for each step and a shield shell to support the newly excavated tunnel.
- (4)
- Continuation of step (3), removal of the shield shell from step (1), and installation of the segment and grouting body (soft) around the tunnel in the previous step.
- (5)
- Repeat step (4) continuously and harden the foremost soft grouting body when the excavation distance reaches 10 segments’ width (15 m).
- (6)
- Continue steps (3)–(5) until the excavation of double shield tunnels is completed.
4. Model Validation
5. Effect of the Successive Excavation of Double Shield Tunnels on the Mechanical Behaviors of Soil, Segment, and Building
5.1. Effect of Successive Excavation of Double Shield Tunnels on Displacements of Soil
5.2. Effect of Successive Excavation of Double Shield Tunnels on Displacements and Internal Forces of Segment
5.2.1. Displacements of Segment
5.2.2. Internal Forces of Segment
5.3. Effect of Successive Excavation of Double Shield Tunnels on Mechanical Behaviors of Building
6. Effect of Grouting Pressure on Mechanical Behaviors of Soil, Segment, and Building
6.1. Effect of Grouting Pressure on Displacements of Soil
6.2. Effect of Grouting Pressure on Internal Forces of Segment
6.3. Effect of Grouting Pressure on Mechanical Behaviors of Building
7. Deep Hole Grouting Reinforcement Technology for Shield Tunnel
7.1. Effect of Radius of Radial Reinforcement on Reinforcement Effect of Deep Hole Grouting in Tunnel
7.2. Effect of the Reinforcement Range before and after the Building on the Reinforcement Effect of Deep Hole Grouting in Tunnel
8. Discussion
8.1. Discussion on the Effect of the Excavation of Double Shield Tunnels on Soil, Segment and Building
8.2. Discussion on the Effect of Grouting Pressure on Mechanical Behaviors of Soil, Segment, and Building
8.3. Discussion on the Impact of Deep Hole Grouting Reinforcement Technology on Building and Pile
9. Conclusions
- (1)
- The successive excavation of double shield tunnels led to the subsidence and uplift of the soils above and below the excavation face, respectively, and the outward lateral displacements of the soil on both sides. Grouting pressure had a significant impact on soil displacement. According to the calculation, the maximum subsidence value of the soil mass would decrease by 3.512 mm when the grouting pressure increased by 100 kPa. The subsidence of the soil above the tunnels was distributed in an “M” shape with the distance from the centerline because the soil at the midpoint of the connection between the two tunnels was compressed.
- (2)
- Due to the gravity effect of the upper building and the squeezing effect of the soil, the successive excavation of double shield tunnels caused the elliptical deformation of segments, and the maximum subsidence value of 7.19 mm, the maximum bulge value of 3.34 mm, and the maximum lateral displacement of 4.27 mm the segment were located at the vault, upset and waist, respectively. The subsidence of the segment of double shield tunnels was the most significant after the completion of the successive excavation, and the subsidence of arch segments should be monitored in real-time during excavation.
- (3)
- The grouting pressure had a nonlinear relationship with the segment bending moment and the segment circumferential axial force. The maximum positive bending moment and the maximum negative bending moment of the segments were located near the tunnel arch crown and arch bottom, respectively, and the maximum axial force and the minimum axial force of the segments were located near the arch waist and arch crown, respectively. When the grouting pressure was in the range of 50~250 kPa, the maximum longitudinal and transverse stress basically increased linearly with the increase of grouting pressure. The maximum longitudinal and transverse stress increased linearly with the change of grouting pressure when the grouting pressure was in the range of 250~550 kPa.
- (4)
- When the double shield tunnels passed through the building, tunnel excavation had a significant nonlinear impact on the lateral displacement of the pile along the excavation direction and the subsidence of the building but little impact on the tensile stress of the basement and the shear force of the pile. The increase of the grouting pressure can effectively reduce building subsidence and the lateral displacement of the pile. For every increase in grouting pressure of 100 kPa, the subsidence of the building decreased by approximately 2.138 mm, and the longitudinal displacement of the pile decreased by approximately 0.548 mm.
- (5)
- Increasing the radius of radial reinforcement within a certain range and adjusting the range of reinforcement before and after the building can effectively reduce the lateral displacement of the pile and the subsidence of the building. In this project, if the deep hole grouting reinforcement measures were taken to reduce the impact of shield tunnel construction and excavation on the building and piles, the radius of radial grouting reinforcement can be set as 2~3 m, and the reinforcement range before and after the buildings can be set as approximately two to six rings.
Author Contributions
Funding
Institutional Review Board Statement
Informed Consent Statement
Data Availability Statement
Acknowledgments
Conflicts of Interest
References
- Wang, X. Fault tree analysis of urban traffic congestion causes. J. Transp. Inf. Saf. 2012, 34, 139–145. [Google Scholar]
- Li, W.; Feng, W.; Yuan, H.Z. Multimode traffic travel behavior characteristics analysis and congestion governance research. J. Adv. Transp. 2020, 2020, 6678158. [Google Scholar] [CrossRef]
- Kim, H.C.; Shin, D.R. OSGi based subway management system. In Proceedings of the 2008 Fourth International Conference on Networked Computing and Advanced Information Management, Gyeongju, Republic of Korea, 2–4 September 2008; IEEE: Piscataway, NJ, USA, 2008; Volume 1, pp. 564–566. [Google Scholar]
- Guerola-Navarro, V.; Gil-Gomez, H.; Oltra-Badenes, R.; Soto-Acosta, P. Customer relationship management and its impact on entrepreneurial marketing: A literature review. Int. Entrep. Manag. J. 2022, 1–41. [Google Scholar] [CrossRef]
- Jin, H.; Yu, K.; Gong, Q.; Zhou, S. Load-carrying capability of shield tunnel damaged by shield shell squeezing action during construction. Thin-Walled Struct. 2018, 132, 69–78. [Google Scholar] [CrossRef]
- Zhang, J.; Ye, L.; Yan, C.; Yan, B.; Wei, P.; Feng, J. Study on construction Effect of shield tunnel of urban rail transit on large-section mining tunnel. Adv. Civ. Eng. 2020, 2020, 6836492. [Google Scholar]
- Dong, L.; Yang, Z.; Wang, Z.; Ding, Y.; Qi, W. Study on internal force of tunnel segment by considering the effect of joints. Adv. Mater. Sci. Eng. 2020, 2020, 1020732. [Google Scholar]
- Dai, X.; Guo, W.; Cheng, X. Field measurement and numerical analysis for evaluating longitudinal settlement induced by shield tunneling parallel to building. Rock Soil Mech. 2021, 42, 233–244. [Google Scholar]
- Katebi, H.; Rezaei, A.H.; HajialilueBonab, M.; Tarifard, A. Assessment the Effect of ground stratification, tunnel and surface buildings specifications on shield tunnel lining loads (by FEM). Tunn. Undergr. Space Technol. 2015, 49, 67–78. [Google Scholar] [CrossRef]
- Liu, C.; Cui, J.; Zhang, Z.; Liu, H.; Huang, X.; Zhang, C. The role of TBM asymmetric tail-grouting on surface settlement in coarse-grained soils of urban area: Field tests and FEA modelling. Tunn. Undergr. Space Technol. 2021, 111, 103857. [Google Scholar] [CrossRef]
- Liu, J.; Yang, Y.; Yang, C. Analysis and prediction of long-term settlement of metro shield tunnel in saturated sand. Geotech. Geol. Eng. 2021, 39, 5241–5252. [Google Scholar] [CrossRef]
- Lou, P.; Li, Y.; Lu, S.; Xiao, H.; Zhang, Z. Deformation and mechanical characteristics of existing foundation pit and tunnel itself caused by shield tunnel undercrossing. Symmetry 2022, 14, 263. [Google Scholar] [CrossRef]
- Lou, P.; Li, Y.; Tang, X.; Lu, S.; Xiao, H.; Zhang, Z. Influence of double-line large-slope shield tunneling on settlement of ground surface and mechanical properties of surrounding rock and segment. Alex. Eng. J. 2023, 63, 645–659. [Google Scholar] [CrossRef]
- Lou, P.; Li, Y.; Xiao, H.; Zhang, Z.; Lu, S. Influence of small radius curve shield tunneling on settlement of ground surface and mechanical properties of surrounding rock and segment. Appl. Sci. 2022, 12, 9119. [Google Scholar] [CrossRef]
- Zhang, D.M.; Ma, L.X.; Huang, H.W.; Zhang, J. Predicting leakage-induced settlement of shield tunnels in saturated clay. Comput. Model. Eng. Sci. (CMES) 2012, 89, 163–188. [Google Scholar]
- Hou, G.; Xu, Z.; Liu, X.; Jin, C. Improved particle swarm optimization for selection of shield tunneling parameter values. Comput. Model. Eng. Sci. 2019, 118, 317–337. [Google Scholar] [CrossRef]
- Islam, M.S.; Iskander, M. Twin tunnelling induced ground settlements: A review. Tunn. Undergr. Space Technol. 2021, 110, 103614. [Google Scholar] [CrossRef]
- Lv, J.; Li, X.; Li, Z.; Fu, H. Numerical simulations of construction of shield tunnel with small clearance to adjacent tunnel without and with isolation pile reinforcement. KSCE J. Civ. Eng. 2020, 24, 295–309. [Google Scholar] [CrossRef]
- Lin, T.; Gong, J. Research on tunnel ground settlement characteristics by shield method and pipe-jacking method based on numerical simulation. In IOP Conference Series: Earth and Environmental Science; IOP Publishing: Bristol, UK, 2020; Volume 531, p. 012040. [Google Scholar]
- Zhou, B.; Xie, X.Y.; Yang, Y.B.; Jiang, J.C. A novel vibration-based structure health monitoring approach for the shallow buried tunnel. Comput. Model. Eng. Sci. 2012, 86, 321. [Google Scholar]
- Do, N.A.; Dias, D.; Vu, T.T.; Dang, V.K. Impact of the shield machine’s performance parameters on the tunnel lining behaviour and settlements. Environ. Earth Sci. 2021, 80, 1–13. [Google Scholar] [CrossRef]
- Kang, C.; Mei, G.X.; Liang, R.Z.; Wu, W.B.; Fang, Y.X.; Ke, Z.B. Analysis of the longitudinal deformation of existing shield tunnel induced by temporary surface surcharge. Rock Soil Mech. 2018, 39, 4605–4616. [Google Scholar]
- Gan, X.; Yu, J.; Gong, X.; Liu, N.; Zheng, D. Behaviours of existing shield tunnels due to tunnelling underneath considering asymmetric ground settlements. Undergr. Space 2022, 7, 882–897. [Google Scholar] [CrossRef]
- Liu, B.; Yu, Z.; Zhang, R.; Han, Y.; Wang, Z.; Wang, S. Effects of undercrossing tunneling on existing shield tunnels. Int. J. Geomech. 2021, 21, 04021131. [Google Scholar] [CrossRef]
- Lu, Y.; Leong, E.C.; Zeng, L.; Xu, C.; Li, B. Suitability charts to select stabilizer for excavated soils and rocks (ESR). Int. J. Geotech. Eng. 2023, 1–16. [Google Scholar] [CrossRef]
- Xie, S.; Lin, H.; Chen, Y.; Wang, Y.X. A new nonlinear empirical strength criterion for rocks under conventional triaxial compression. J. Cent. South Univ. 2021, 28, 1448–1458. [Google Scholar] [CrossRef]
- Liu, B.; Lin, H.; Chen, Y.; Liu, J.; Guo, C. Deformation stability response of adjacent subway tunnels considering excavation and support of foundation pit. Lithosphere 2022, 2022, 7227330. [Google Scholar] [CrossRef]
- Zhong, Z.; Li, C.; Liu, X.; Fan, Y.; Liang, N. Analysis of ground surface settlement induced by the construction of mechanized twin tunnels in soil-rock mass mixed ground. Tunn. Undergr. Space Technol. 2021, 110, 103746. [Google Scholar] [CrossRef]
- Tan, Z.; Li, Z.; Tang, W.; Chen, X.; Duan, J. Research on stress characteristics of segment structure during the construction of the large-diameter shield tunnel and cross-passage. Symmetry 2020, 12, 1246. [Google Scholar] [CrossRef]
- Xu, M.L.; Zhao, D.S. Analysis of Soil Disturbance by Shield Tunneling. In Advanced Materials Research; Trans Tech Publications Ltd.: Zurich, Switzerland, 2013; Volume 734, pp. 502–506. [Google Scholar]
- Wei, G.; Chen, D.; Hong, J. Effect analysis of double-O-tube shield Tunnel crossing frame structure building with 30 degrees. Disaster Adv. 2012, 5, 447–451. [Google Scholar]
- Liu, J.; Song, J.; Zhang, Z.; Hu, N. Effect of the ground displacement and deformation of soil around a tunnel caused by shield backfilled grouting during construction. J. Perform. Constr. Facil. 2017, 31, 04016117. [Google Scholar] [CrossRef]
- Liang, Y.; Chen, X.; Yang, J.; Zhang, J.; Huang, L. Analysis of ground collapse caused by shield tunnelling and the evaluation of the reinforcement effect on a sand stratum. Eng. Fail. Anal. 2020, 115, 104616. [Google Scholar] [CrossRef]
- Cao, R.; Peng, L.; Zhao, Y. Control of strata deformation in subway interval tunnels crossing a high-speed rail shield tunnel at a Short Distance. Arab. J. Sci. Eng. 2021, 46, 5013–5022. [Google Scholar] [CrossRef]
- Shuai-shuai, W.; Bo, G.; Kai-Xiang, F. Damping mechanism of shallow cylindrical parallel tunnel with grouting reinforcement zone. Rock Soil Mech. 2018, 39, 683–690. [Google Scholar]

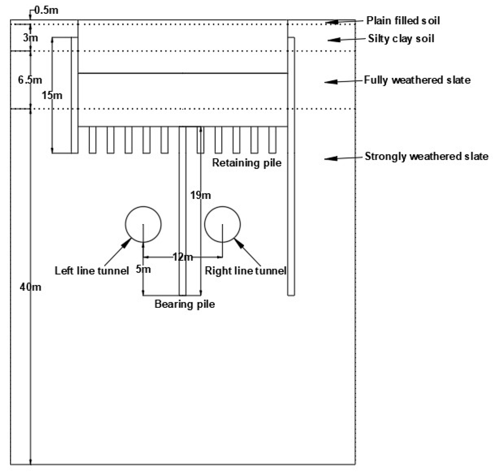

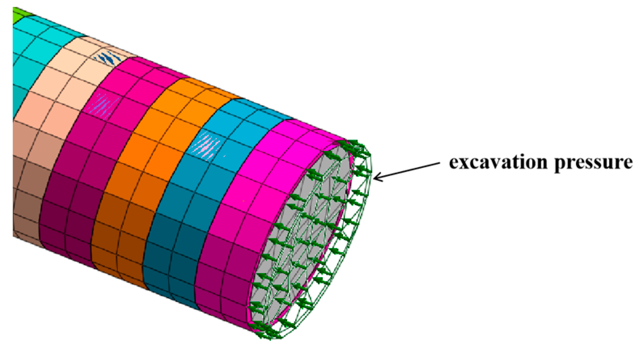
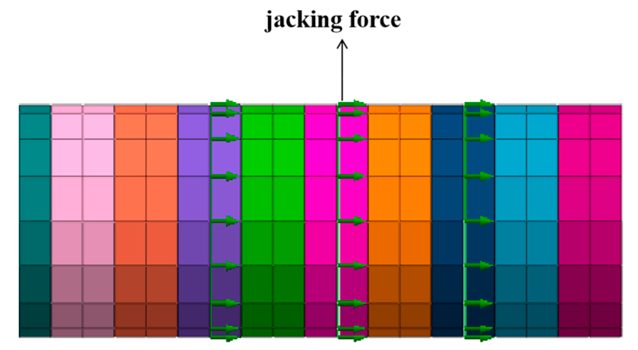
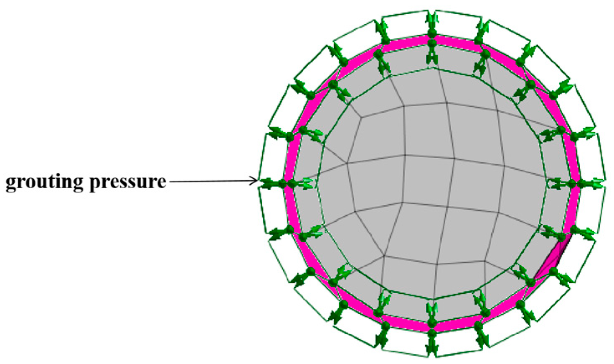
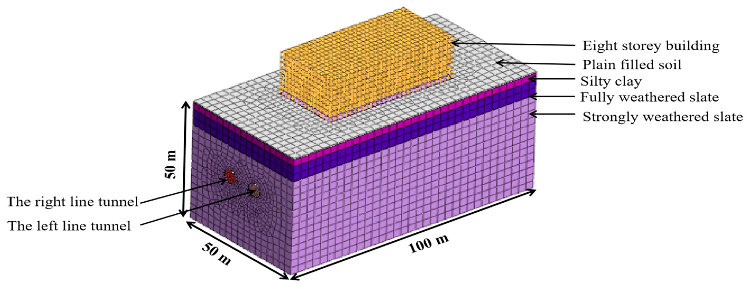

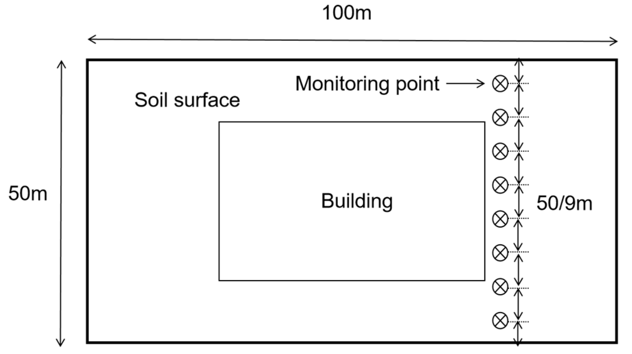

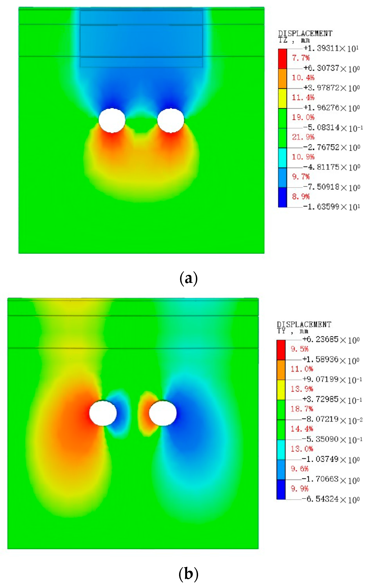
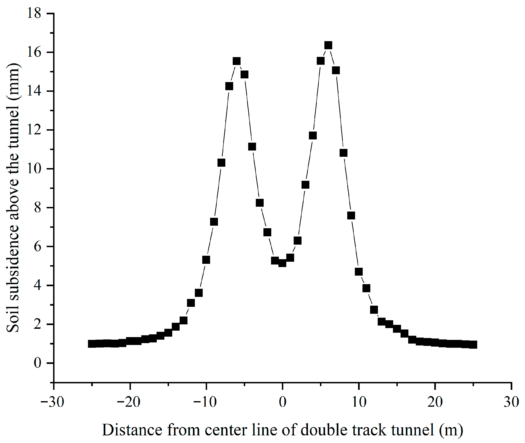
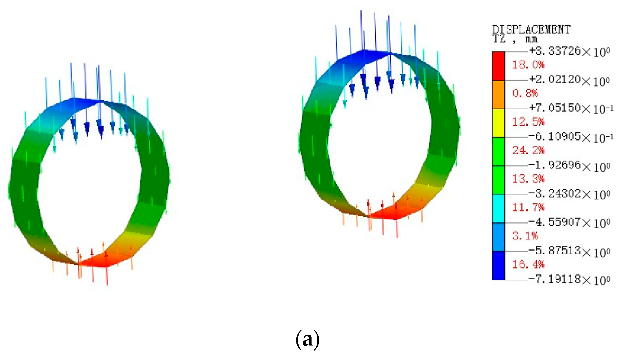
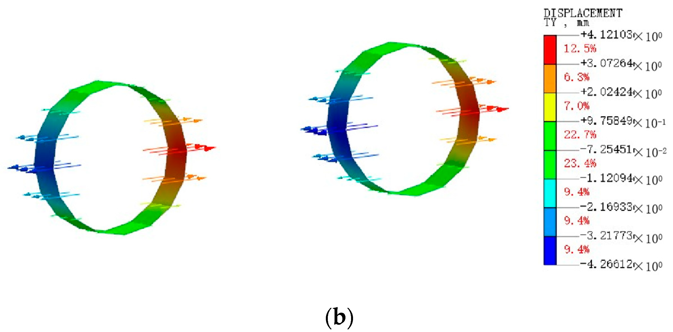
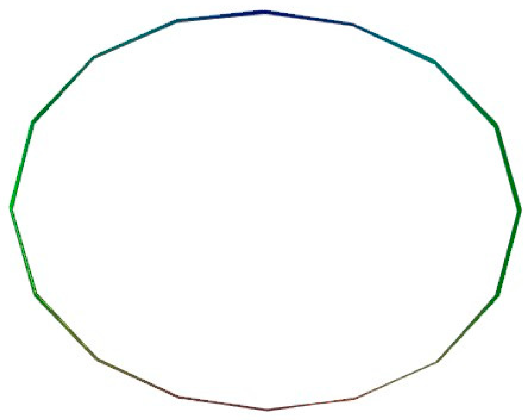

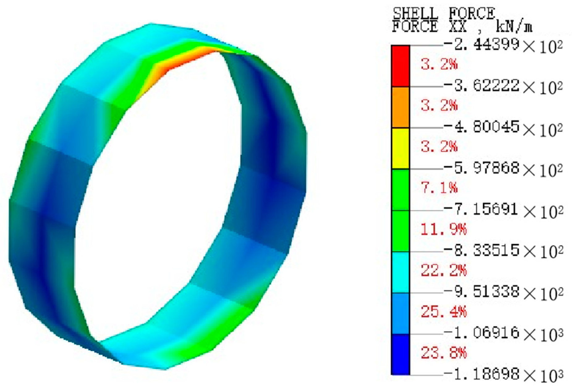
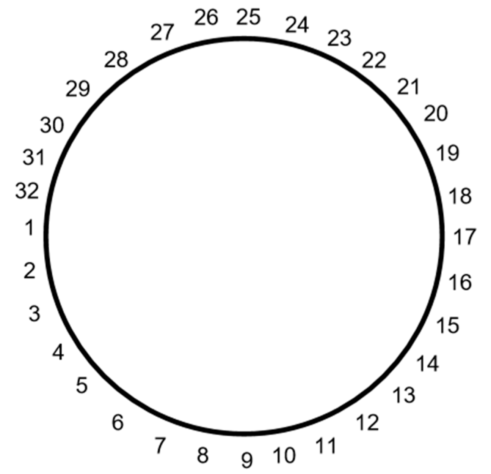
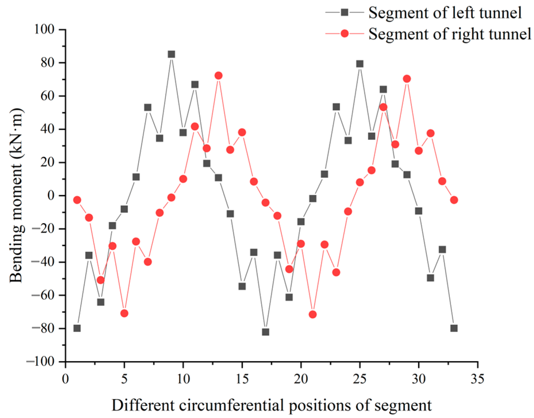
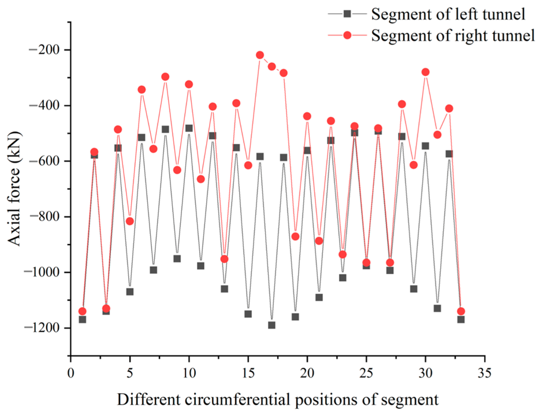
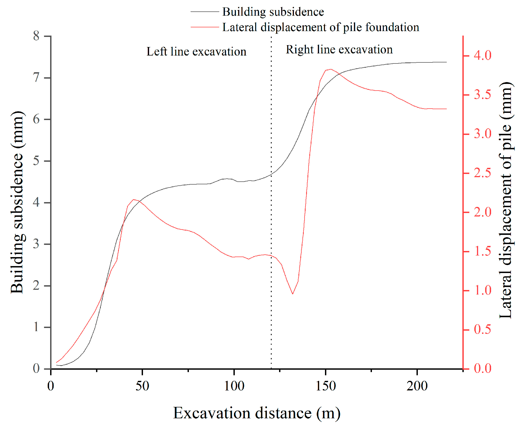
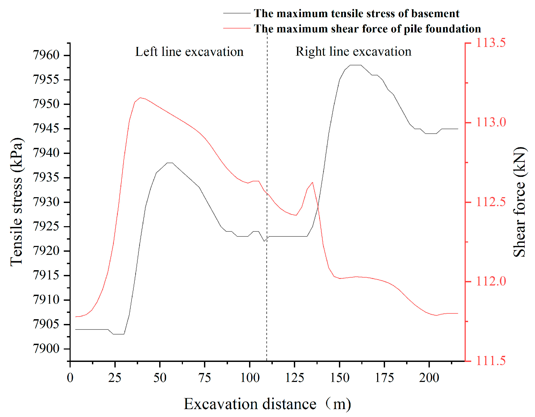

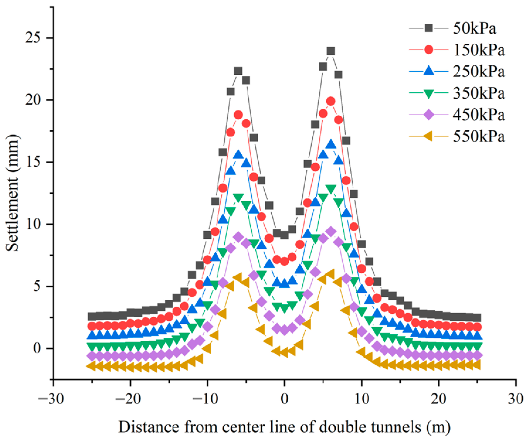
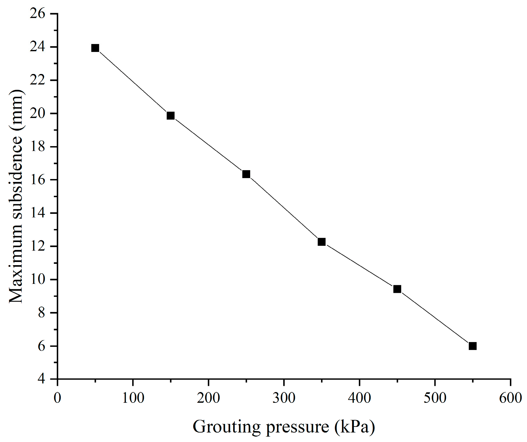
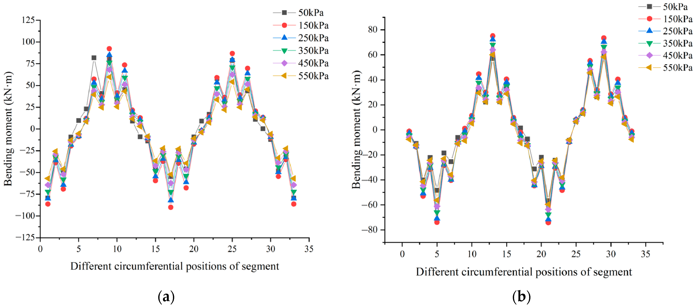
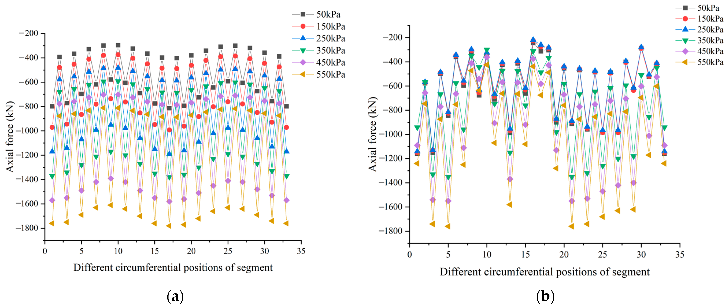
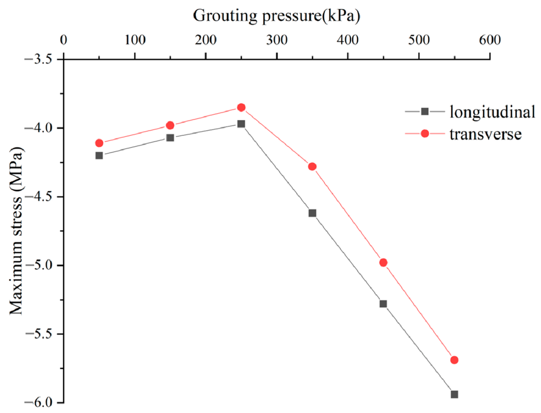
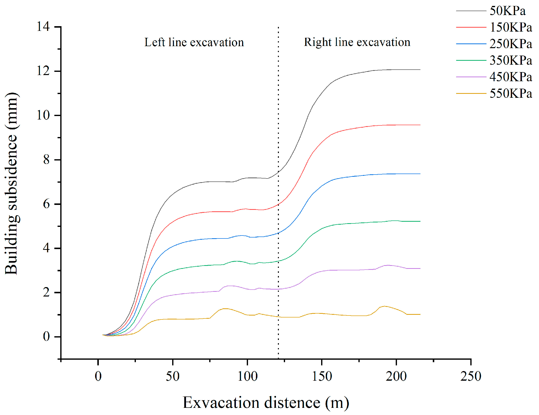
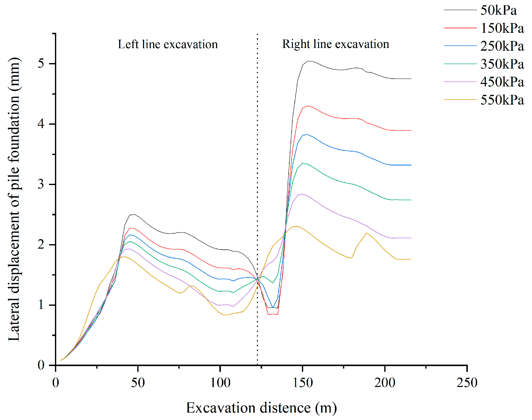
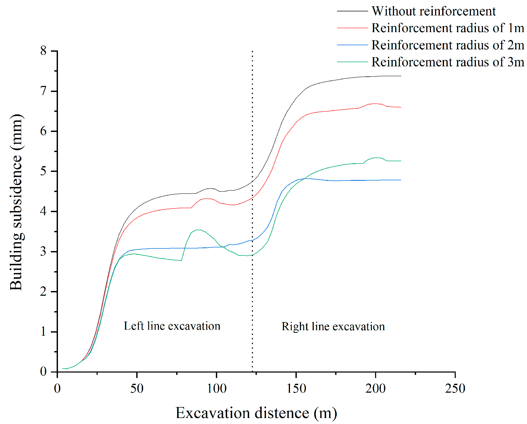

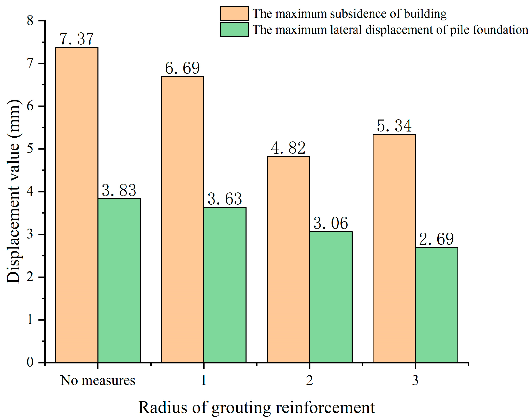
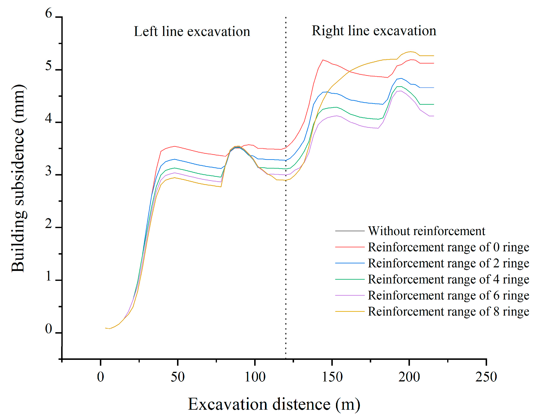
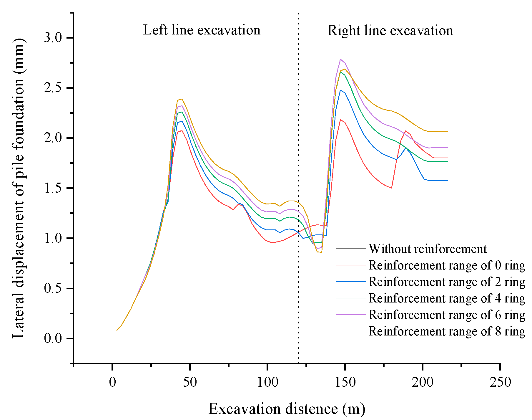


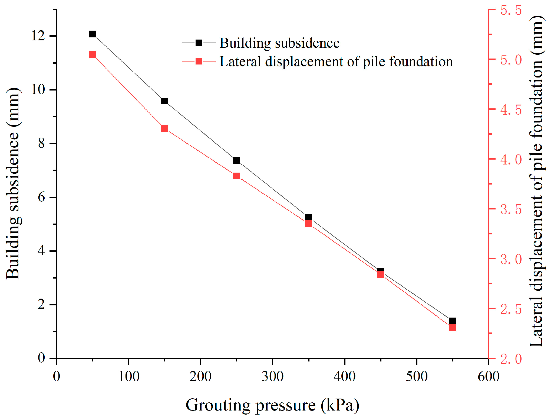
| Soil (Rock) Layers and Materials | Severe/ (kN·m−3) | Cohesive Force/ (kN·m−2) | Friction Angle/ (°) | Modulus of Elasticity/ (kN·m−2) | Poisson’s Ratio |
|---|---|---|---|---|---|
| Plain filled soil | 19 | 16 | 11 | 4000 | 0.28 |
| Silty clay | 19 | 15 | 8 | 6000 | 0.31 |
| Fully weathered slate | 20 | 15 | 35 | 8500 | 0.23 |
| Strongly weathered slate | 23.3 | 50 | 29 | 120,000 | 0.2 |
| segment | 25 | — | — | 3.45 × 107 | 0.2 |
| Grouting layer | 21 | — | — | 1000 (soft) | 0.2 |
| 10,000 (hard) | |||||
| Pile | 25 | 2 × 106 | 0.3 | ||
| Shield shell | 78.5 | 2.1 × 1010 | 0.2 |
| Monitoring Points | Measured Results (mm) | Simulation Results (mm) | Deviation (mm) | Deviation Percentage |
|---|---|---|---|---|
| 1 | −1.89 | 2.06 | 0.17 | 8.99% |
| 2 | −6.28 | −6.59 | 0.31 | 4.94% |
| 3 | −6.71 | −6.97 | 0.26 | 3.87% |
| 4 | −6.75 | −6.88 | 0.13 | 1.93% |
| 5 | −7.05 | −6.93 | 0.12 | 1.70% |
| 6 | −6.87 | −7.11 | 0.24 | 3.49% |
| 7 | −6.51 | −6.22 | 0.29 | 4.45% |
| 8 | −2.27 | −2.08 | 0.19 | 8.37% |
| Soil | Elastic Modulus/MPa | Poisson’s Ratio | Severe/(kN·m−3) | Cohesion/kPa | Internal Friction Angle/(°) |
|---|---|---|---|---|---|
| Strongly weathered slate | 120 | 0.2 | 23.3 | 50 | 29 |
| Reinforce soil | 500 | 0.2 | 21 | 30 | 43 |
Disclaimer/Publisher’s Note: The statements, opinions and data contained in all publications are solely those of the individual author(s) and contributor(s) and not of MDPI and/or the editor(s). MDPI and/or the editor(s) disclaim responsibility for any injury to people or property resulting from any ideas, methods, instructions or products referred to in the content. |
© 2023 by the authors. Licensee MDPI, Basel, Switzerland. This article is an open access article distributed under the terms and conditions of the Creative Commons Attribution (CC BY) license (https://creativecommons.org/licenses/by/4.0/).
Share and Cite
Lou, P.; Huang, W.; Huang, X. Analysis of Shield Tunnels Undercrossing an Existing Building and Tunnel Reinforcement Measures. Appl. Sci. 2023, 13, 5729. https://doi.org/10.3390/app13095729
Lou P, Huang W, Huang X. Analysis of Shield Tunnels Undercrossing an Existing Building and Tunnel Reinforcement Measures. Applied Sciences. 2023; 13(9):5729. https://doi.org/10.3390/app13095729
Chicago/Turabian StyleLou, Ping, Weixiong Huang, and Xinde Huang. 2023. "Analysis of Shield Tunnels Undercrossing an Existing Building and Tunnel Reinforcement Measures" Applied Sciences 13, no. 9: 5729. https://doi.org/10.3390/app13095729






