Seismic Performance of Moment-Resisting–Eccentrically Braced Dual Frame Equipped with Detachable Links
Abstract
1. Introduction
2. Investigated Buildings
3. Designed Structures
4. Modelling Assumptions
- (1)
- Initial stiffness (KL1,0).
- (2)
- Yield force (VP).
- (3)
- Post yield stiffness ratio (KL1,1/KL1,0).
5. Non-Linear Static Analyses
6. Conclusions
- The dual frames exhibit a better response than the EBFs because of their greater ductility and post-yield stiffness.
- The presence of the MRFs allows a better plastic distribution among the links for each of the stories.
- Increasing the redundancy of dual frames (i.e., two MRFs in place of one) is beneficial, guaranteeing ductility and preventing unfavorable failure modes.
- The frames with shorter links exhibited higher resistance and rigidity. However, the shorter links do not guarantee satisfactory overall displacement capacity because the deformation demand in the links is almost twice the demand seen in those with the investigated longer links, thus their ultimate deformations are attained at smaller drifts.
- The advantage of very short links is mainly limited to the smaller design forces expected on the connections at the link ends, and thus the simpler connection details. This aspect can be economically convenient, especially if the detachable links are used with deep sections. However, structures with very short links can be characterized by limited displacement capacity because the link deformation demand is higher than in the case of short links, and the link failure is anticipated.
- This study highlights that a lower-bound value associated with the length of short links would be desirable because a structure with very short links can exhibit a limited overall displacement capacity that does not comply with the demand at the Near Collapse limit state.
- Although very short links can be convenient, if detachable links are designed, because of the relatively smaller moments at the ends of the link, the global response of the building would have to be verified through non-linear analysis to control the global displacement capacity and the evolution of the plastic mode of the building.
- Considering the limits of pushover analyses as well as the features of the investigated cases, further experimental and numerical investigations are deemed necessary to develop new rules for the use of such very short elements.
Author Contributions
Funding
Institutional Review Board Statement
Informed Consent Statement
Data Availability Statement
Conflicts of Interest
Appendix A
| Story | Columns (First/Second/Third Bay) | Beams (First/Second/ Third Bay) | Links | Brace | ||
|---|---|---|---|---|---|---|
| Section | Length [m] | |||||
| GEG | 1 | HEB220/HEB220/HEB220 | IPE450/HEB240/ IPE450 | HEA200 | 1.00 | HEB240 |
| 2 | HEB220/HEB220/HEB220 | IPE450/HEB240/ IPE450 | HEA180 | 0.95 | HEB240 | |
| MEG | 1 | HEB220/HEB220/HEB220 | IPE360/HEB240/ IPE450 | HEA200 | 1.00 | HEB240 |
| 2 | HEB220/HEB220/HEB220 | IPE360/HEB240/ IPE450 | HEA180 | 0.95 | HEB240 | |
| MEM | 1 | HEB220/HEB220/HEB220 | IPE360/HEB240/ IPE360 | HEA200 | 1.00 | HEB240 |
| 2 | HEB220/HEB220/HEB220 | IPE360/HEB240/ IPE360 | HEA180 | 0.95 | HEB240 | |
| Story | Columns (First/Second/Third Bay) | Beams (First/Second/ Third Bay) | Links | Brace | ||
|---|---|---|---|---|---|---|
| Section | Length [m] | |||||
| GEG | 1 | HEB220/HEB220/HEB220 | IPE450/HEB240/ IPE450 | HEA200 | 0.5 | HEB240 |
| 2 | HEB220/HEB220/HEB220 | IPE450/HEB240/ IPE450 | HEA180 | 0.4 | HEB240 | |
| MEG | 1 | HEB220/HEB220/HEB220 | IPE360/HEB240/ IPE450 | HEA200 | 0.5 | HEB240 |
| 2 | HEB220/HEB220/HEB220 | IPE360/HEB240/ IPE450 | HEA180 | 0.4 | HEB240 | |
| MEM | 1 | HEB220/HEB220/HEB220 | IPE360/HEB240/ IPE360 | HEA200 | 0.5 | HEB240 |
| 2 | HEB220/HEB220/HEB220 | IPE360/HEB240/ IPE360 | HEA180 | 0.4 | HEB240 | |
| Story | Columns (First/Second/Third Bay) | Beams (First/Second/ Third Bay) | Links | Brace | ||
|---|---|---|---|---|---|---|
| Section | Length [m] | |||||
| GEG | 1 | HEB220/HEB320/HEB220 | IPE450/HEB240/ IPE450 | HEA220 | 1.15 | HEB240 |
| 2 | HEB220/HEB300/HEB220 | IPE450/HEB240/ IPE450 | HEA220 | 1.15 | HEB240 | |
| 3 | HEB220/HEB260/ HEB220 | IPE450/HEB220/ IPE450 | HEA160 | 0.9 | HEB220 | |
| 4 | HEB220/HEB240/ HEB220 | IPE450/HEB220/ IPE450 | HEA140 | 0.75 | HEB180 | |
| MEG | 1 | HEB220/HEB320/HEB220 | IPE360/HEB240/ IPE450 | HEA220 | 1.15 | HEB240 |
| 2 | HEB220/HEB300/HEB220 | IPE360/HEB240/ IPE450 | HEA220 | 1.15 | HEB240 | |
| 3 | HEB220/HEB260/ HEB220 | IPE360/HEB220/ IPE450 | HEA160 | 0.9 | HEB220 | |
| 4 | HEB220/HEB240/ HEB220 | IPE360/HEB220/ IPE450 | HEA140 | 0.75 | HEB180 | |
| MEM | 1 | HEB220/HEB320/HEB220 | IPE360/HEB240/ IPE360 | HEA220 | 1.15 | HEB240 |
| 2 | HEB220/HEB300/HEB220 | IPE360/HEB240/ IPE360 | HEA220 | 1.15 | HEB240 | |
| 3 | HEB220/HEB260/ HEB220 | IPE360/HEB220/ IPE | HEA160 | 0.9 | HEB220 | |
| 4 | HEB220/HEB240/ HEB220 | IPE360/HEB220/PE360 | HEA140 | 0.75 | HEB180 | |
| Story | Columns (First/Second/Third Bay) | Beams (First/Second/ Third Bay) | Links | Brace | ||
|---|---|---|---|---|---|---|
| Section | Length [m] | |||||
| GEG | 1 | HEB220/HEM300/HEB220 | IPE450/HEB240/ IPE450 | HEB220 | 0.6 | HEB240 |
| 2 | HEB220/HEB300/HEB220 | IPE450/HEB240/ IPE450 | HEB220 | 0.6 | HEB240 | |
| 3 | HEB220/HEB260/ HEB220 | IPE450/HEB220/ IPE450 | HEB180 | 0.5 | HEB220 | |
| 4 | HEB220/HEB240/ HEB220 | IPE450/HEB220/ IPE450 | HEB140 | 0.4 | HEB180 | |
| MEG | 1 | HEB220/HEB300/HEB220 | IPE360/HEB240/ IPE450 | HEB220 | 0.6 | HEB240 |
| 2 | HEB220/HEB300/HEB220 | IPE360/HEB240/ IPE450 | HEB220 | 0.6 | HEB240 | |
| 3 | HEB220/HEB260/ HEB220 | IPE360/HEB220/ IPE450 | HEB180 | 0.5 | HEB220 | |
| 4 | HEB220/HEB240/ HEB220 | IPE360/HEB220/ IPE450 | HEB140 | 0.4 | HEB180 | |
| MEM | 1 | HEB220/HEB300/HEB220 | IPE360/HEB240/ IPE36 | HEB220 | 0.6 | HEB240 |
| 2 | HEB220/HEB300/HEB220 | IPE360/HEB240/ IPE360 | HEB220 | 0.6 | HEB240 | |
| 3 | HEB220/HEB260/ HEB220 | IPE360/HEB220/ IPE360 | HEB180 | 0.5 | HEB220 | |
| 4 | HEB220/HEB240/ HEB220 | IPE360/HEB220/ IPE360 | HEB140 | 0.4 | HEB180 | |
| Story | Columns (First/Second/Third Bay) | Beams (First/Second/ Third Bay) | Links | Brace | ||
|---|---|---|---|---|---|---|
| Section | Length [m] | |||||
| GEG | 1 | HEB260/HEM400*/HEB260 | IPE450/HEB260/IPE450 | HEB200 | 1.0 | HEB260 |
| 2 | HEB260/HEM360*/HEB260 | IPE450/HEB260/IPE450 | HEB200 | 1.1 | HEB260 | |
| 3 | HEB260/HEM360*/HEB260 | IPE450/HEB260/IPE450 | HEB180 | 1.0 | HEB260 | |
| 4 | HEB260/HEB360*/HEB260 | IPE450/HEB240/IPE450 | HEB180 | 1.0 | HEB240 | |
| 5 | HEB260/HEB360/HEB260 | IPE450/HEB220/IPE450 | HEB160 | 0.9 | HEB220 | |
| 6 | HEB260/HEB320/HEB260 | IPE450/HEB220/IPE450 | HEA180 | 0.9 | HEB200 | |
| 7 | HEB260/HEB300/HEB260 | IPE450/HEB220/IPE450 | HEB140 | 0.8 | HEB180 | |
| 8 | HEB260/HEB300/HEB260 | IPE360/HEB220/IPE450 | HEB100 | 0.56 | HEB160 | |
| MEG | 1 | HEB260*/HEM400*/HEB260 | IPE360/HEB260/IPE450 | HEB200 | 1.0 | HEB260 |
| 2 | HEB260*/HEM360*/HEB260 | IPE360/HEB260/IPE450 | HEB200 | 1.1 | HEB260 | |
| 3 | HEB260*/HEM360*/HEB260 | IPE360/HEB260/IPE450 | HEB180 | 1.0 | HEB260 | |
| 4 | HEB260*/HEB360*/HEB260 | IPE360/HEB240/IPE450 | HEB180 | 1.0 | HEB240 | |
| 5 | HEB260/HEB360/HEB260 | IPE360/HEB220/IPE450 | HEB160 | 0.9 | HEB220 | |
| 6 | HEB260/HEB320/HEB260 | IPE360/HEB220/IPE450 | HEA180 | 0.9 | HEB200 | |
| 7 | HEB260/HEB300/HEB260 | IPE360/HEB220/IPE450 | HEB140 | 0.8 | HEB180 | |
| 8 | HEB260/HEB300/HEB260 | IPE360/HEB220/IPE450 | HEB100 | 0.56 | HEB160 | |
| MEM | 1 | HEB260*/HEM400*/HEB260* | IPE360/HEB260/IPE360 | HEB200 | 1.0 | HEB260 |
| 2 | HEB260*/HEM360*/HEB260* | IPE360/HEB260/IPE360 | HEB200 | 1.1 | HEB260 | |
| 3 | HEB260*/HEM360*/HEB260* | IPE360/HEB260/IPE360 | HEB180 | 1.0 | HEB260 | |
| 4 | HEB260*/HEB360*/HEB260* | IPE360/HEB240/IPE360 | HEB180 | 1.0 | HEB240 | |
| 5 | HEB260/HEB360/HEB260 | IPE360/HEB220/IPE360 | HEB160 | 0.9 | HEB220 | |
| 6 | HEB260/HEB320/HEB260 | IPE360/HEB220/IPE360 | HEA180 | 0.9 | HEB200 | |
| 7 | HEB260/HEB300/HEB260 | IPE360/HEB220/IPE360 | HEB140 | 0.8 | HEB180 | |
| 8 | HEB260/HEB300/HEB260 | IPE360/HEB220/IPE360 | HEB100 | 0.56 | HEB160 | |
| Story | Columns (First/Second/Third Bay) | Beams (First/Second/ Third Bay) | Links | Brace | ||
|---|---|---|---|---|---|---|
| Section | Length [m] | |||||
| GEG | 1 | HEB260/HEM400/ HEB260 | IPE450/HEB260/IPE450 | HEB200 | 0.7 | HEB260 |
| 2 | HEB260/HEM360/ HEB260 | IPE450/HEB260/IPE450 | HEB200 | 0.7 | HEB260 | |
| 3 | HEB260/HEM360/ HEB260 | IPE450/HEB260/IPE450 | HEB200 | 0.7 | HEB260 | |
| 4 | HEB260/HEB360/ HEB260 | IPE450/HEB240/IPE450 | HEA200 | 0.7 | HEB240 | |
| 5 | HEB260/HEB360/ HEB260 | IPE450/HEB220/IPE450 | HEA180 | 0.6 | HEB220 | |
| 6 | HEB260/HEB320/ HEB260 | IPE450/HEB220/IPE450 | HEA160 | 0.5 | HEB200 | |
| 7 | HEB260/HEB300/ HEB260 | IPE450/HEB220/IPE450 | HEA140 | 0.5 | HEB180 | |
| 8 | HEB260/HEB300/ HEB260 | IPE360/HEB220/IPE450 | HEA140 | 0.4 | HEB160 | |
| MEG | 1 | HEB260/HEM400/HEB260 | IPE360/HEB260/IPE450 | HEB200 | 0.7 | HEB260 |
| 2 | HEB260/HEM360/HEB260 | IPE360/HEB260/IPE450 | HEB200 | 0.7 | HEB260 | |
| 3 | HEB260/HEM360/HEB260 | IPE360/HEB260/IPE450 | HEB200 | 0.7 | HEB260 | |
| 4 | HEB260/HEB360/HEB260 | IPE360/HEB240/IPE450 | HEA200 | 0.7 | HEB240 | |
| 5 | HEB260/HEB360/HEB260 | IPE360/HEB220/IPE450 | HEA180 | 0.6 | HEB220 | |
| 6 | HEB260/HEB320/HEB260 | IPE360/HEB220/IPE450 | HEA160 | 0.5 | HEB200 | |
| 7 | HEB260/HEB300/HEB260 | IPE360/HEB220/IPE450 | HEA140 | 0.5 | HEB180 | |
| 8 | HEB260/HEB300/HEB260 | IPE360/HEB220/IPE450 | HEA140 | 0.4 | HEB160 | |
| MEM | 1 | HEB260/HEM400/HEB260 | IPE360/HEB260/IPE360 | HEB200 | 0.7 | HEB260 |
| 2 | HEB260/HEM360/HEB260 | IPE360/HEB260/IPE360 | HEB200 | 0.7 | HEB260 | |
| 3 | HEB260/HEM360/HEB260 | IPE360/HEB260/IPE360 | HEB200 | 0.7 | HEB260 | |
| 4 | HEB260/HEB360/HEB260 | IPE360/HEB240/IPE360 | HEA200 | 0.7 | HEB240 | |
| 5 | HEB260/HEB360/HEB260 | IPE360/HEB220/IPE360 | HEA180 | 0.6 | HEB220 | |
| 6 | HEB260/HEB320/HEB260 | IPE360/HEB220/IPE360 | HEA160 | 0.5 | HEB200 | |
| 7 | HEB260/HEB300/HEB260 | IPE360/HEB220/IPE360 | HEA140 | 0.5 | HEB180 | |
| 8 | HEB260/HEB300/HEB260 | IPE360/HEB220/IPE360 | HEA140 | 0.4 | HEB160 | |
References
- Tartaglia, R.; D’Aniello, M.; Landolfo, R. Seismic performance of Eurocode-compliant ductile steel MRFs. Earthq. Eng. Struct. Dyn. 2022, 51, 2527–2552. [Google Scholar] [CrossRef]
- Montuori, R.; Nastri, E.; Piluso, V. Theory of plastic mechanism control: A new approach for the optimization of seismic resistant steel frames. Earthq. Eng. Struct. Dyn. 2022, 51, 3598–3619. [Google Scholar] [CrossRef]
- D’Aniello, M.; Tartaglia, R.; Landolfo, R.; Jaspart, J.-P.; Demonceau, J.-F. Seismic pre-qualification tests of EC8-compliant external extended stiffened end-plate beam-to-column joints. Eng. Struct. 2023, 291, 116386. [Google Scholar] [CrossRef]
- Dubina, D.; Dinu, F.; Stratan, A. Resilience of dual steel-dual frame buildings in seismic areas. Steel Constr. 2021, 14, 150–166. [Google Scholar] [CrossRef]
- Ioan, A.; Stratan, A.; Dubină, D.; Poljanšek, M.; Molina, F.J.; Taucer, F.; Pegon, P.; Sabău, G. Experimental validation of re-centring capability of eccentrically braced frames with removable links. Eng. Struct. 2016, 113, 335–346. [Google Scholar] [CrossRef]
- Sina, K.A.; Topkaya, C. A review of research on steel eccentrically braced frames. J. Constr. Steel Res. 2017, 128, 53–73. [Google Scholar]
- Bosco, M.; Ghersi, A.; Marino, E.M.; Rossi, P.R. Seismic response and behavior factor of dual eccentrically braced frames designed by Eurocode 8. In Proceedings of the Second European Conference on Earthquake Engineering and Seismology, Istanbul, Turkey, 24–29 August 2014. [Google Scholar]
- Bosco, M.; Marino, E.M.; Rossi, P.R. Critical review of the EC8 design provisions for buildings with eccentric braces. Earthq. Struct. 2015, 8, 1407–1433. [Google Scholar] [CrossRef]
- Bosco, M.; Marino, E.M.; Rossi, O.R. A design procedure for dual eccentrically braced—Moment resisting frames in the framework of Eurocode 8. Eng. Struct. 2017, 130, 198–215. [Google Scholar] [CrossRef]
- Mansour, N. Development of the Design of Eccentrically Braced Frames with Replaceable Shear Links. Ph.D. Thesis, University of Toronto, Toronto, ON, Canada, 2010. [Google Scholar]
- Fussell, A.J.; Clifton, G.C.; Mago, N. Development and research of eccentrically braced frames with replaceable active links. In Proceedings of the NZSEE Conference, Auckland, New Zealand, 21–23 March 2014. [Google Scholar]
- Ioan, A.; Stratan, A.; Dubina, D. Numerical simulation of bolted links removal in eccentrically braced frames. Pollack Period. 2013, 8, 15–26. [Google Scholar] [CrossRef]
- Dubina, D.; Stratan, A.; Ioan, A. Recentering Dual eccentrically braced frames with removable links. Proc. Rom. Acad. 2016, 17, 167–177. [Google Scholar]
- Chesoan, A.; Stratan, A.; Dubina, D. Design implementation of re-centring dual eccentrically braced frames with removable links. Soil Dyn. Earthq. Eng. 2018, 112, 174–184. [Google Scholar] [CrossRef]
- Dubina, D.; Stratan, A.; Dinu, F. Recentering capacity of dual-steel frames. Steel Constr. 2011, 4, 73–84. [Google Scholar] [CrossRef]
- Chen, G.; Yang, J.; Liu, Y.; Kitahara, T.; Beer, M. An energy-frequency parameter for earthquake ground motion intensity measure. Earthq. Eng. Struct. Dyn. 2023, 52, 271–284. [Google Scholar] [CrossRef]
- Chen, G.; Yang, J.; Wang, R.; Li, K.; Liu, Y.; Beer, M. Seismic damage analysis due to near-fault multipulse ground motion. Earthq. Eng. Struct. Dyn. 2023, 52, 5099–5116. [Google Scholar] [CrossRef]
- Kazemi, F.; Asgarkhani, N.; Jankowski, R. Machine learning-based seismic response and performance assessment of reinforced concrete buildings. Arch. Civ. Mech. Eng. 2023, 23, 94. [Google Scholar] [CrossRef]
- Kazemi, F.; Asgarkhani, N.; Jankowski, R. Machine learning-based seismic fragility and seismic vulnerability assessment of reinforced concrete structures. Soil Dyn. Earthq. Eng. 2023, 166, 107761. [Google Scholar] [CrossRef]
- Eurocode EN 1998-1; Eurocode 8—Design of Structures for Earthquake Resistance—Part 1: General Rules, Seismic Actions and Rules for Buildings. European Commission: Brussels, Belgium, 2004.
- Eurocode EN 1993-1-1; Eurocode 3 Design of Steel Structures—Part 1-1: General Rules and Rules for Buildings. European Commission: Brussels, Belgium, 2005.
- ANSI/AISC 341-22; Seismic Provisions for Structural Steel Buildings. American Institute of Steel Construction, Inc.: Chicago, IL, USA, 2022.
- Seismosoft. SeismoStruct v2024 (2024)—A Computer Program for Static and Dynamic Nonlinear Analysis of Framed Structures. Available online: http://www.seismosoft.com (accessed on 30 October 2023).
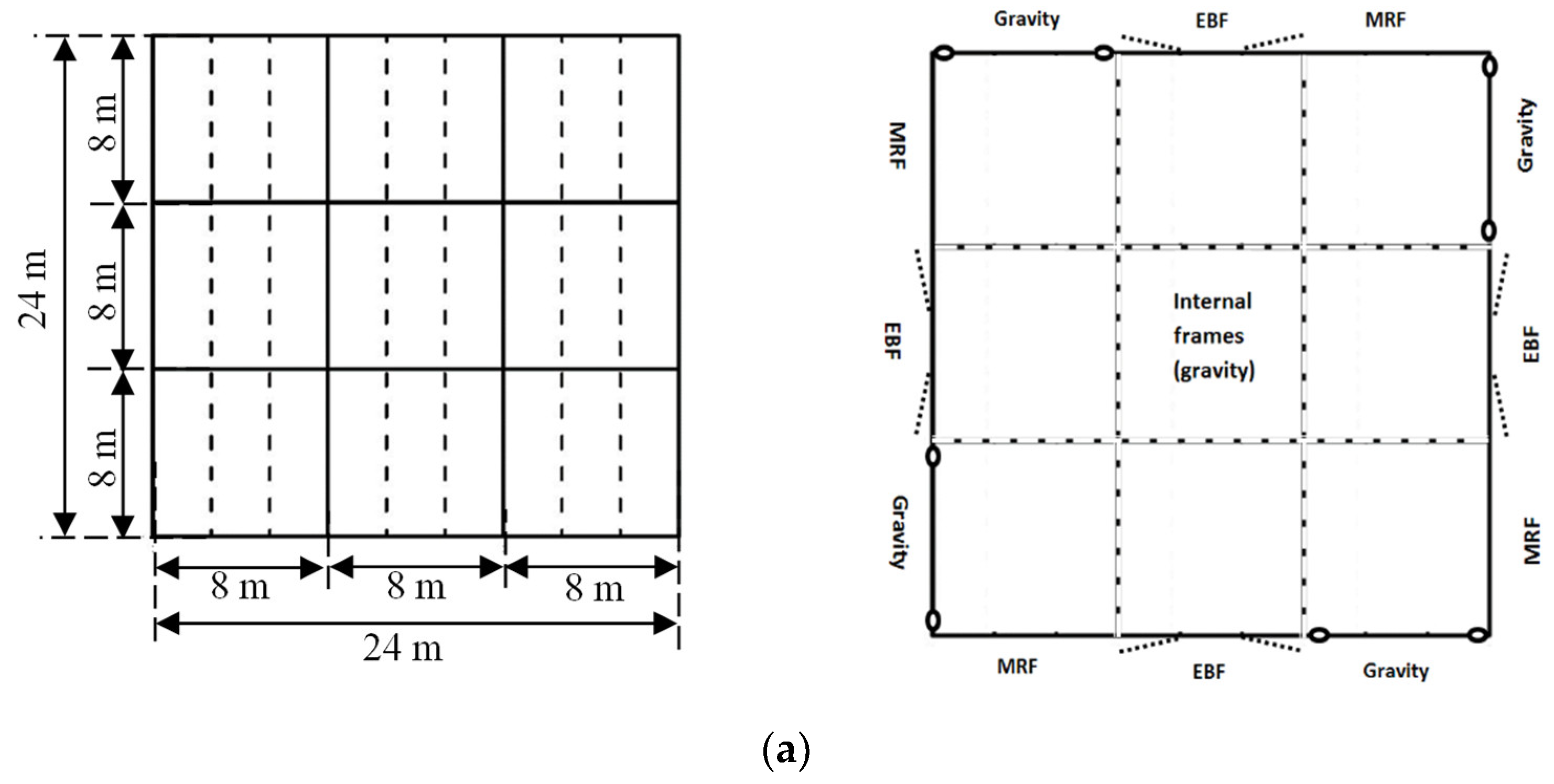
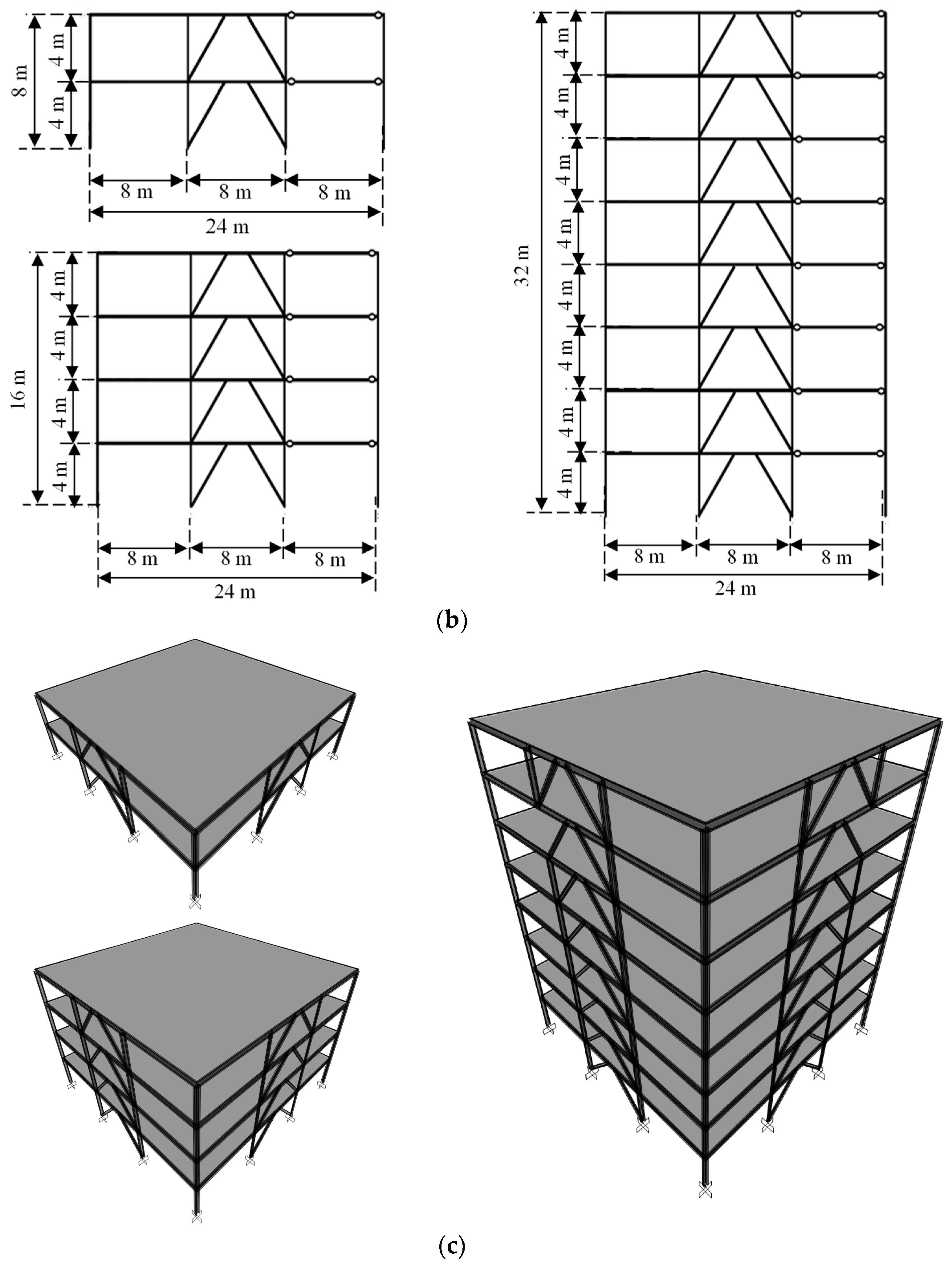

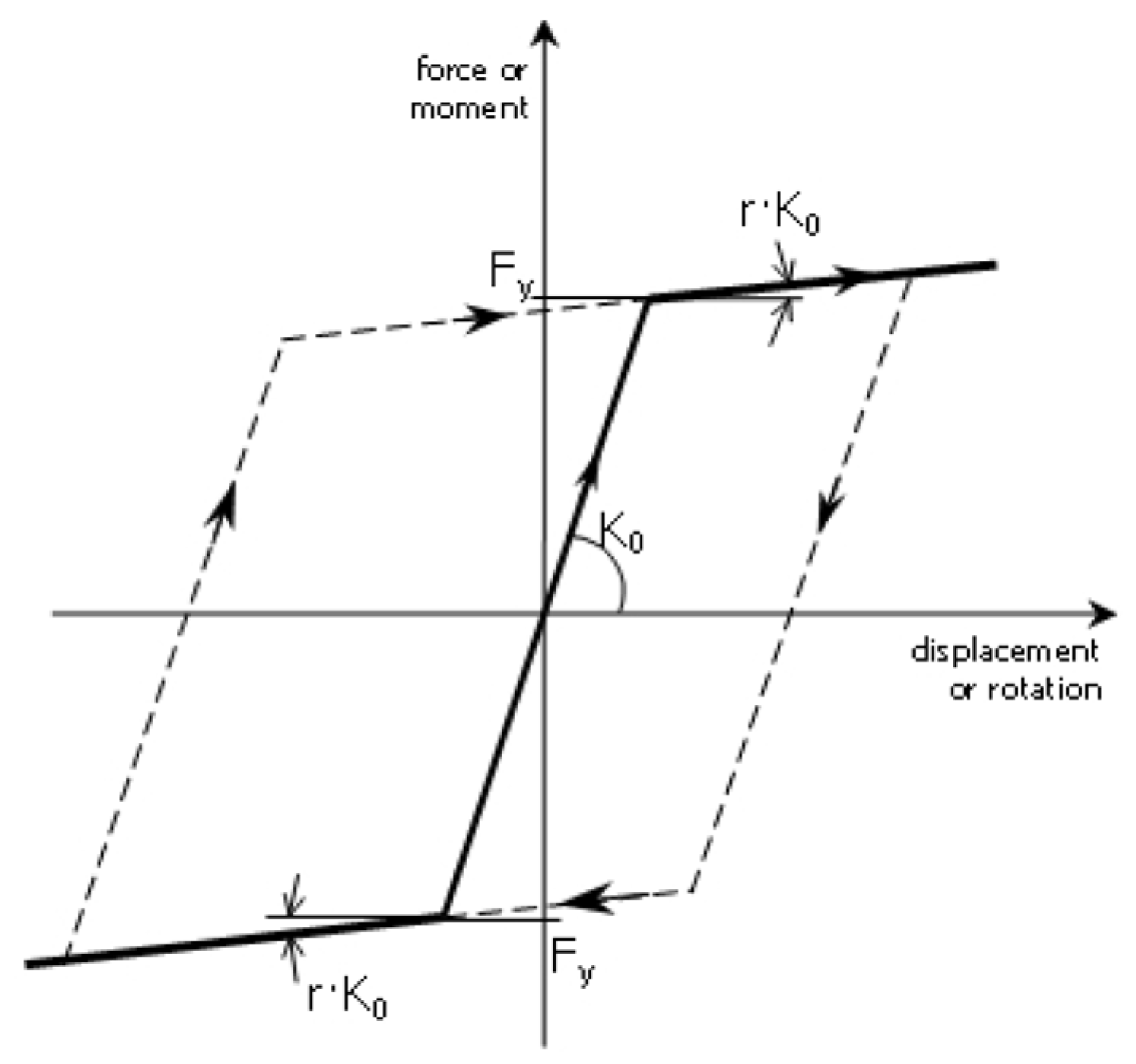
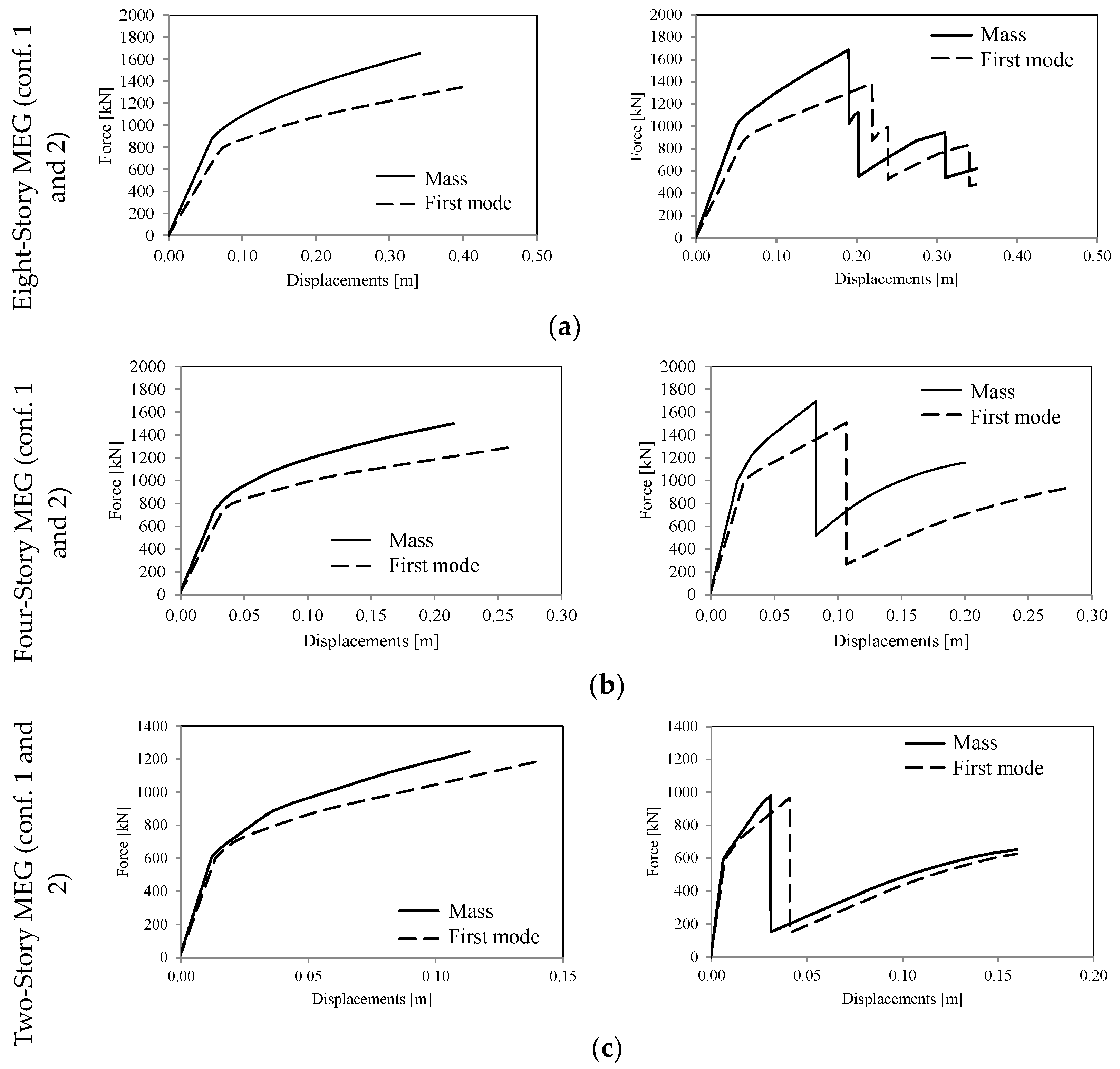
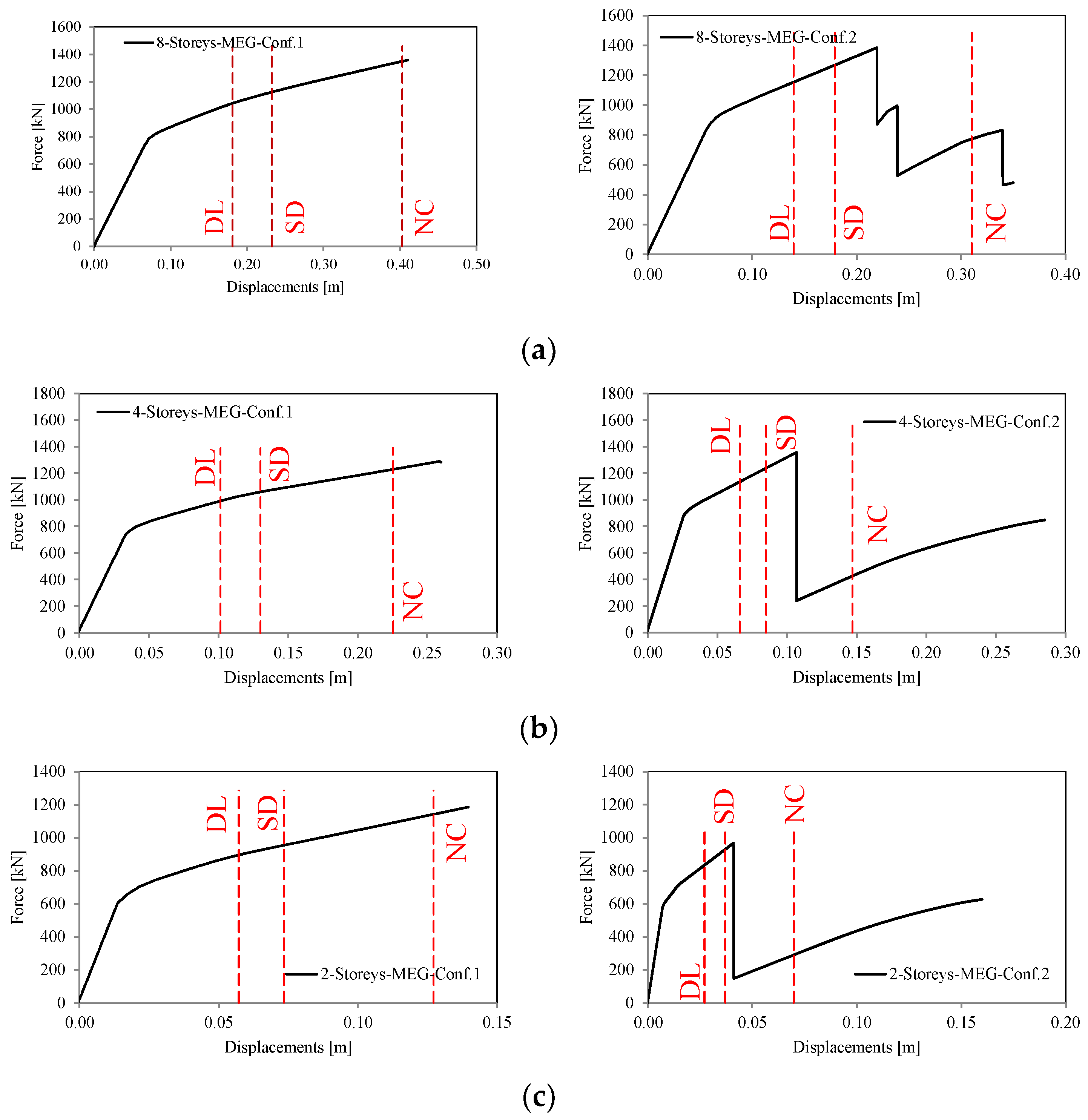

Disclaimer/Publisher’s Note: The statements, opinions and data contained in all publications are solely those of the individual author(s) and contributor(s) and not of MDPI and/or the editor(s). MDPI and/or the editor(s) disclaim responsibility for any injury to people or property resulting from any ideas, methods, instructions or products referred to in the content. |
© 2024 by the authors. Licensee MDPI, Basel, Switzerland. This article is an open access article distributed under the terms and conditions of the Creative Commons Attribution (CC BY) license (https://creativecommons.org/licenses/by/4.0/).
Share and Cite
Tartaglia, R.; D’Aniello, M.; Maddaloni, G.; Landolfo, R. Seismic Performance of Moment-Resisting–Eccentrically Braced Dual Frame Equipped with Detachable Links. Appl. Sci. 2024, 14, 4676. https://doi.org/10.3390/app14114676
Tartaglia R, D’Aniello M, Maddaloni G, Landolfo R. Seismic Performance of Moment-Resisting–Eccentrically Braced Dual Frame Equipped with Detachable Links. Applied Sciences. 2024; 14(11):4676. https://doi.org/10.3390/app14114676
Chicago/Turabian StyleTartaglia, Roberto, Mario D’Aniello, Giuseppe Maddaloni, and Raffaele Landolfo. 2024. "Seismic Performance of Moment-Resisting–Eccentrically Braced Dual Frame Equipped with Detachable Links" Applied Sciences 14, no. 11: 4676. https://doi.org/10.3390/app14114676
APA StyleTartaglia, R., D’Aniello, M., Maddaloni, G., & Landolfo, R. (2024). Seismic Performance of Moment-Resisting–Eccentrically Braced Dual Frame Equipped with Detachable Links. Applied Sciences, 14(11), 4676. https://doi.org/10.3390/app14114676









