Natural Ventilation for Cooling Energy Saving: Typical Case of Public Building Design Optimization in Guangzhou, China
Abstract
:Featured Application
Abstract
1. Introduction
2. Methods
2.1. Natural Ventilation Mechanism
2.2. Mathematical Modeling
2.3. Air Exchange Rate
2.4. Simulation and Solution
3. Geographical Information
4. Results
4.1. Building Design Optimization
4.2. Natural Ventilation Simulation
5. Discussion
6. Conclusions
Author Contributions
Funding
Institutional Review Board Statement
Informed Consent Statement
Data Availability Statement
Conflicts of Interest
References
- Invidiata, A.; Lavagna, M.; Ghisi, E. Selecting Design Strategies Using Multi-Criteria Decision Making to Improve the Sustainability of Buildings. Build. Environ. 2018, 139, 58–68. [Google Scholar] [CrossRef]
- Yang, L.; Yan, H.; Lam, J.C. Thermal Comfort and Building Energy Consumption Implications—A Review. Appl. Energy 2014, 115, 164–173. [Google Scholar] [CrossRef]
- Ma, H.; Du, N.; Yu, S.; Lu, W.; Zhang, Z.; Deng, N.; Li, C. Analysis of Typical Public Building Energy Consumption in Northern China. Energy Build. 2017, 136, 139–150. [Google Scholar] [CrossRef]
- Liu, X.; Liu, X.; Luo, X.; Fu, H.; Wang, M.; Li, L. Impact of Different Policy Instruments on Diffusing Energy Consumption Monitoring Technology in Public Buildings: Evidence from Xi’an, China. J. Cleaner Prod. 2020, 251, 119693. [Google Scholar] [CrossRef]
- Letelier, V.; Bustamante, M.; Munoz, P.; Rivas, S.; Ortega, J.M. Evaluation of mortars with combined use of fine recycled aggregates and waste crumb rubber. J. Build. Eng. 2021, 43, 103226. [Google Scholar] [CrossRef]
- Noori, N.; de Jong, M.; Hoppe, T. Towards an integrated framework to measure smart city readiness: The case of Iranian cities. Smart Cities 2020, 276, 676–704. [Google Scholar] [CrossRef]
- Gracias, J.S.; Parnell, G.S.; Specking, E.; Pohl, E.A.; Buchanan, R. Smart cities-A structured literature review. Smart Cities 2023, 265, 1719–1743. [Google Scholar] [CrossRef]
- Solano, J.C.; Caamaño-Martín, E.; Olivieri, L.; Almeida-Galárraga, D. HVAC Systems and Thermal Comfort in Buildings Climate Control: An Experimental Case Study. Energy Rep. 2021, 7, 269–277. [Google Scholar] [CrossRef]
- Duca, G.; Trincone, B.; Bagamanova, M.; Meincke, P.; Russo, R.; Sangermano, V. Passenger dimensions in sustainable multimodal 302 mobility services. Sustainability 2022, 14, 12254. [Google Scholar] [CrossRef]
- Qi, X.Y.; Zhang, Y.; Jin, Z.N. Building energy efficiency for indoor heating temperature set-point: Mechanism and case study of mid-rise apartment. Buildings 2023, 13, 1189. [Google Scholar] [CrossRef]
- Ding, P.; Li, J.; Xiang, M.L.; Cheng, Z.; Long, E.S. Dynamic heat transfer calculation for ground-coupled floor in emergency temporary housing. Appl. Sci. 2022, 12, 11844. [Google Scholar] [CrossRef]
- Indraganti, M. Adaptive Use of Natural Ventilation for Thermal Comfort in Indian Apartments. Build. Environ. 2010, 45, 1490–1507. [Google Scholar] [CrossRef]
- Li, W.; Chen, Q. Design-Based Natural Ventilation Cooling Potential Evaluation for Buildings in China. J. Build. Eng. 2021, 41, 102345. [Google Scholar] [CrossRef]
- Zhang, C.; Pomianowski, M.; Heiselberg, P.K.; Yu, T. A review of integrated radiant heating/cooling with ventilation systems—Thermal comfort and indoor air quality. Energy Build. 2020, 223, 110094. [Google Scholar] [CrossRef]
- González-Cruz, E.M.; Krüger, E.L. Experimental study on a low energy radiant-capacitive heating and cooling system. Energy Build. 2022, 255, 111674. [Google Scholar] [CrossRef]
- Krusaa, M.R.; Hviid, C.A. Combining suspended radiant ceiling with diffuse ventilation-Numerical performance analysis of low-energy office space in a temperate climate. J. Build. Eng. 2021, 38, 102161. [Google Scholar] [CrossRef]
- Ji, W.J.; Zhao, K.J.; Zhao, B. The trend of natural ventilation potential in 74 Chinese cities from 2014 to 2019: Impact of air pollution and climate change. Build. Environ. 2022, 218, 109146. [Google Scholar] [CrossRef]
- Gil-Baez, M.; Barrios-Padura, Á.; Molina-Huelva, M.; Chacartegui, R. Natural Ventilation Systems in 21st-Century for near Zero Energy School Buildings. Energy 2017, 137, 1186–1200. [Google Scholar] [CrossRef]
- Rosato, A.; Ciervo, A.; Ciampi, G.; Scorpio, M.; Guarino, F.; Sibilio, S. Impact of solar field 30 design and back-up technology on dynamic performance of a solar hybrid heating network 31 integrated with a seasonal borehole thermal energy storage serving a small-scale residential 32 district including plug-in electric vehicles. Renew. Energy 2020, 154, 684–703. [Google Scholar] [CrossRef]
- Prieto, C.; Cimmino, M. Thermal interactions in large irregular fields of geothermal 25 boreholes: The method of equivalent boreholes. J. Build. Perform. Simul. 2021, 14, 446–460. [Google Scholar] [CrossRef]
- Guo, S.R.; Yang, H.Y.; Li, Y.R.; Zhang, Y.; Long, E.S. Energy saving effect and mechanism of cooling setting temperature increased by 1 °C for residential buildings in different cities. Energy Build. 2019, 202, 109335. [Google Scholar] [CrossRef]
- Chen, L.; Shi, Q. Experimental study and performance analysis on a closed-cycle rotary dehumidification air conditioning system in deep underground spaces. Case Stud. Therm. Eng. 2022, 37, 102245. [Google Scholar] [CrossRef]
- Zhang, Y.; Zhang, X.; Guo, S.R.; Long, E.S. Thermal plume simulation of VRF air conditioners for cooling system in high-rise buildings: A case study in China. J. Eng. Res. 2019, 7, 48–61. [Google Scholar]
- Javad, K.; Navid, G. Thermal comfort investigation of stratified indoor environment in displacement ventilation: Climate-adaptive building with smart windows. Sustain. Cities Soc. 2019, 46, 101354. [Google Scholar] [CrossRef]
- Afroz, Z.; Shafiullah, G.M.; Urmee, T.; Shoeb, M.A.; Higgins, G. Predictive modelling and optimization of HVAC systems using neural network and particle swarm optimization algorithm. Build. Environ. 2022, 209, 108681. [Google Scholar] [CrossRef]
- Nematchoua, M.K.; Sadeghi, M.; Reiter, S. Strategies and scenarios to reduce energy consumption and CO2 emission in the urban, rural and sustainable neighbourhoods. Sustain. Cities Soc. 2021, 72, 103053. [Google Scholar] [CrossRef]
- Sezen, K.; Gungor, A. Performance analysis of air source heat pump according to outside temperature and relative humidity with mathematical modeling. Energy Convers. Manag. 2022, 263, 115702. [Google Scholar] [CrossRef]
- Yerdesh, Y.; Abdulina, Z.; Aliuly, A.; Belyayev, Y.; Mohanraj, M.; Kaltayev, A. Numerical simulation on solar collector and cascade heat pump combi water heating systems in Kazakhstan climates. Renew. Energy 2020, 145, 1222–1234. [Google Scholar] [CrossRef]
- Jin, Z.; Zheng, Y.; Zhang, Y. A Novel Method for Building Air Conditioning Energy Saving Potential Pre-Estimation Based on Thermodynamic Perfection Index for Space Cooling. J. Asian Archit. Build. 2023, 22, 2348–2364. [Google Scholar] [CrossRef]
- Long, E.S. Research on the influence of air humidity on the annual heating or cooling energy consumption. Build. Environ. 2005, 40, 571–578. [Google Scholar]
- Xu, L.T.; Long, E.S.; Wei, J.C. Study on the limiting height of rooftop solar energy equipment in street canyons under the cityscape constraints. Sol. Energy 2020, 206, 1–7. [Google Scholar] [CrossRef]
- Ding, P.; Li, Y.R.; Long, E.S.; Zhang, Y.; Liu, Q.J. Study on heating capacity and heat loss of capillary radiant floor heating systems. Appl. Therm. Eng. 2020, 165, 114618. [Google Scholar] [CrossRef]
- Mazzeo, D.; Kontoleon, K.J. The role of inclination and orientation of different building roof typologies on indoor and outdoor environment thermal comfort in Italy and Greece. Sustain. Cities Soc. 2020, 60, 102111. [Google Scholar] [CrossRef]
- Zhang, W.; Wu, Y.; Calautit, J.K. A review on occupancy prediction through machine learning for enhancing energy efficiency, air quality and thermal comfort in the built environment. Renew. Sustain. Energy Rev. 2022, 167, 112704. [Google Scholar] [CrossRef]
- ANSI/ASHRAE Standard 169-2013; Climatic Data for Building Design Standards. American Society of Heating, Refrigerating, and Air-Conditioning Engineers, Inc.: Atlanta, GA, USA, 2013.

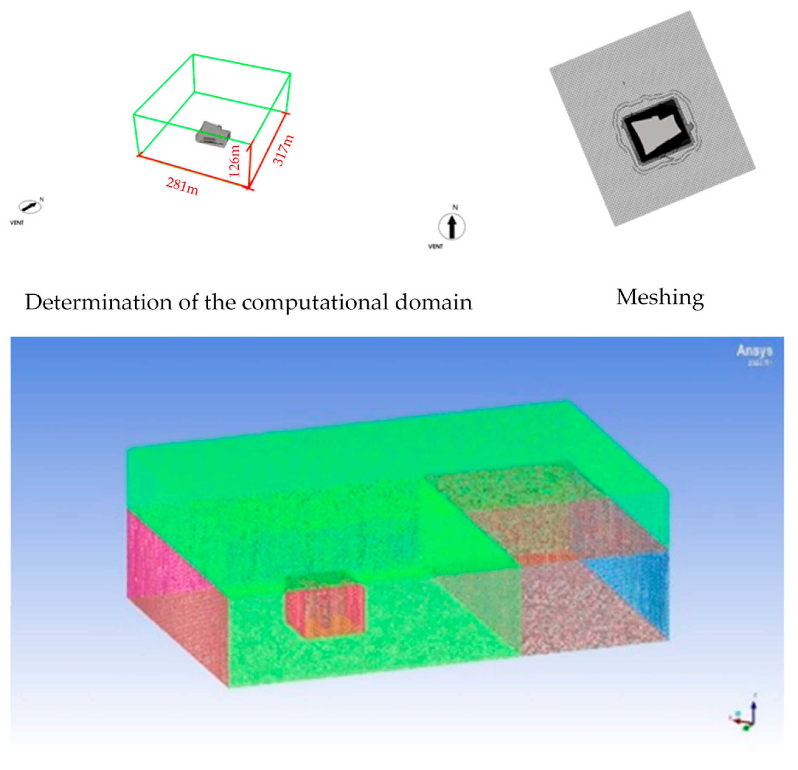
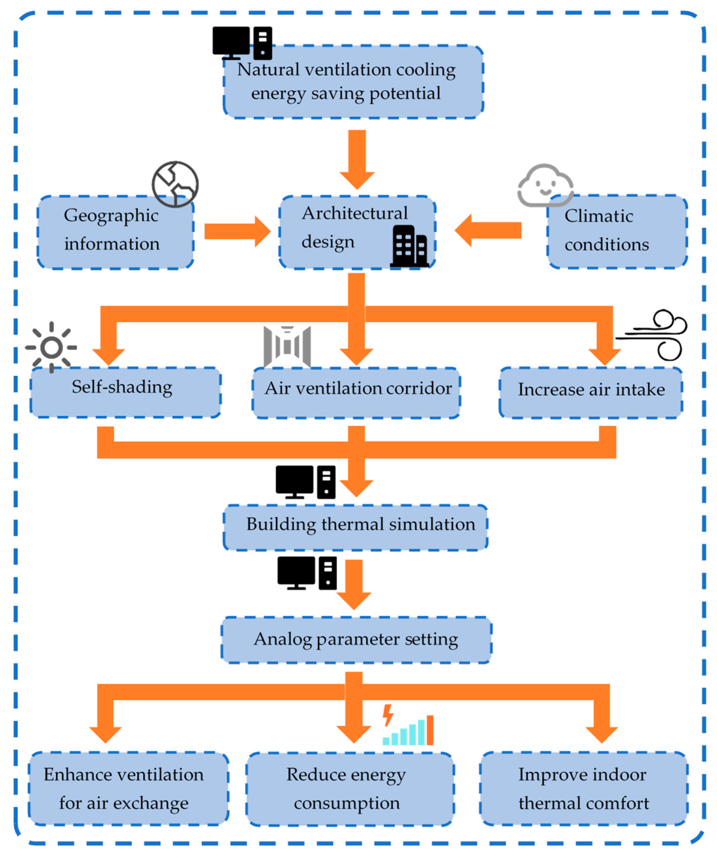
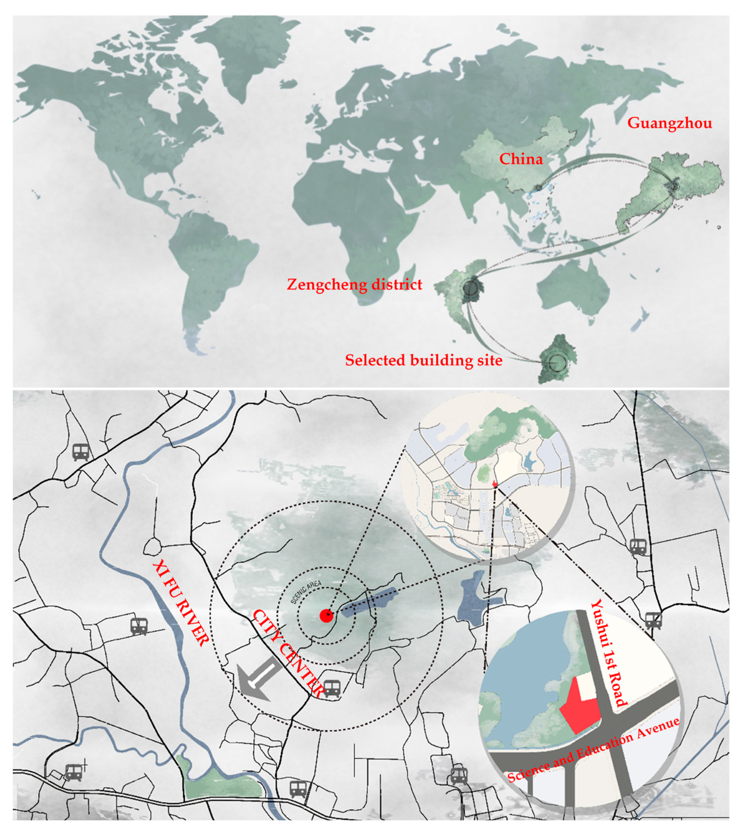
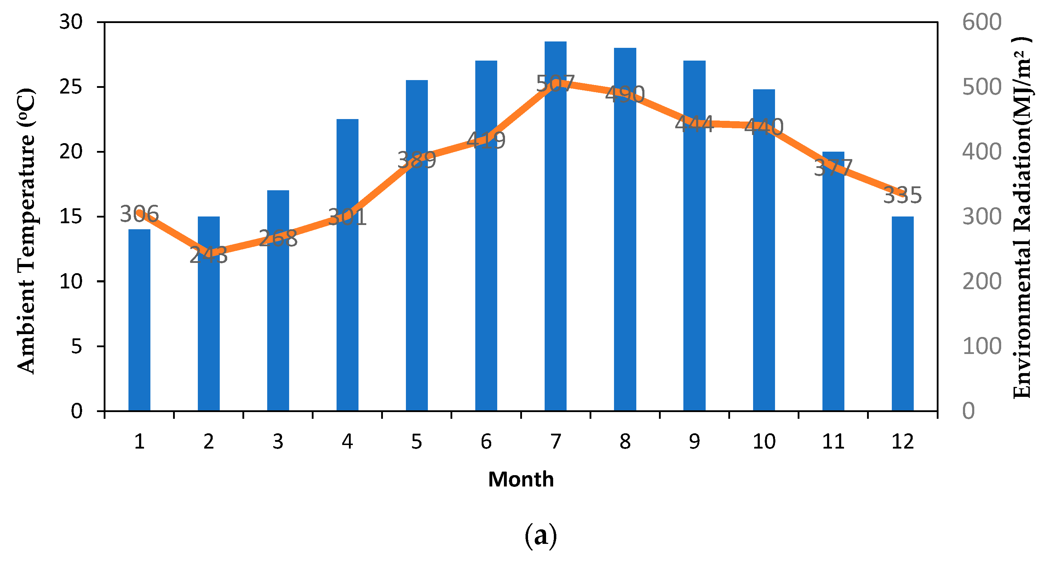
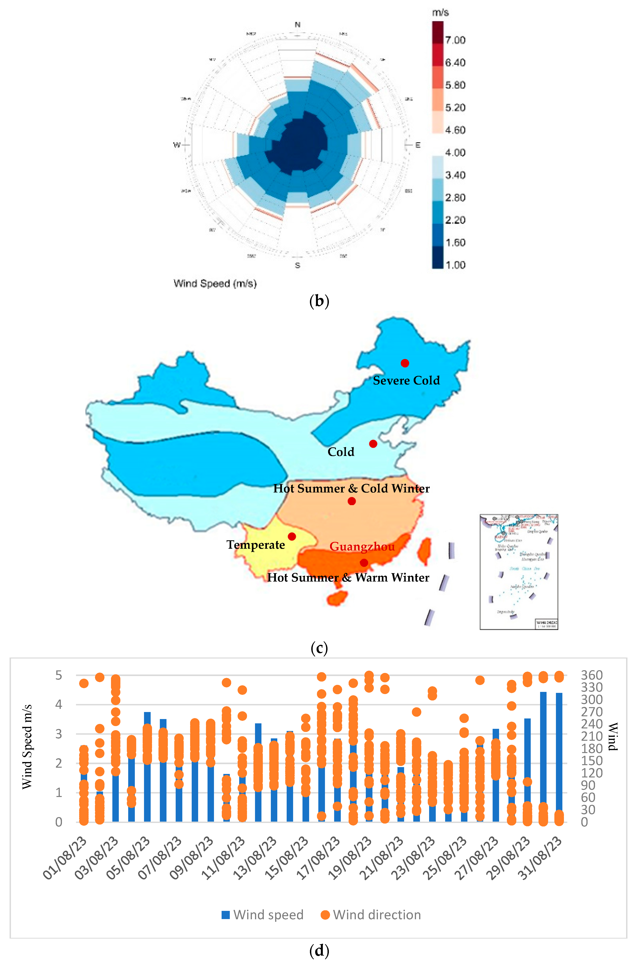
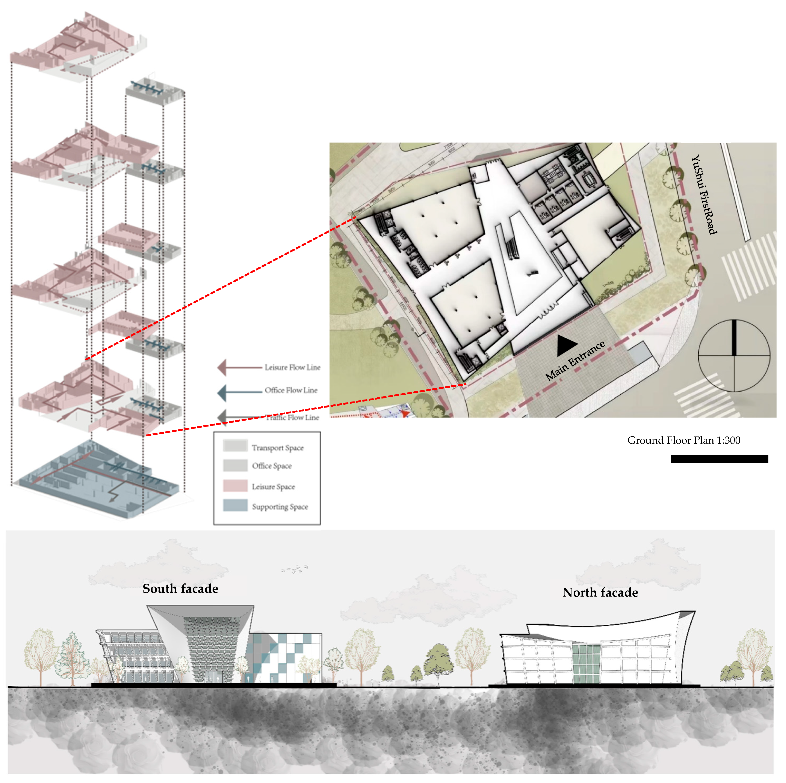
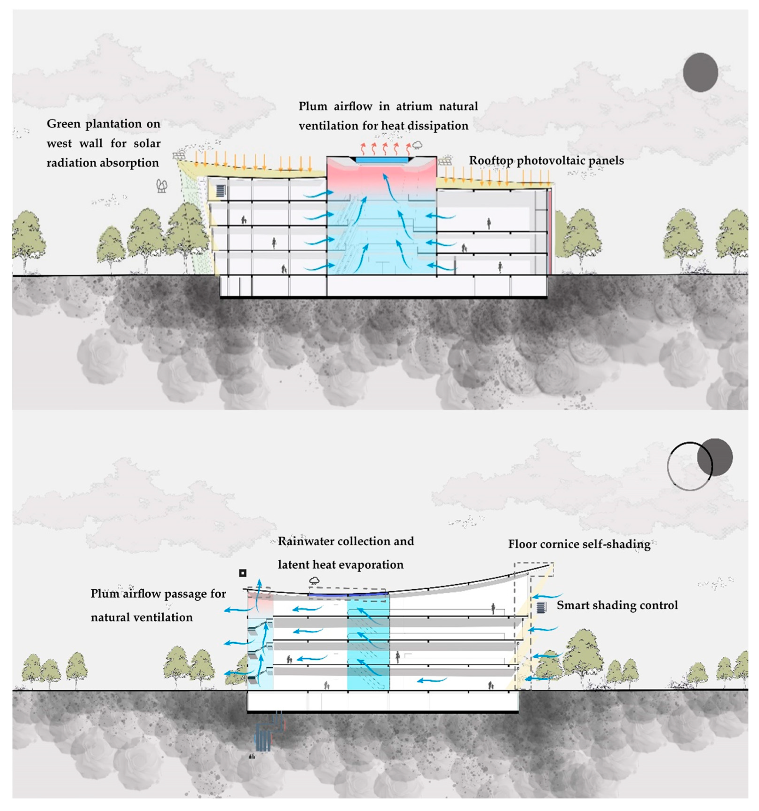
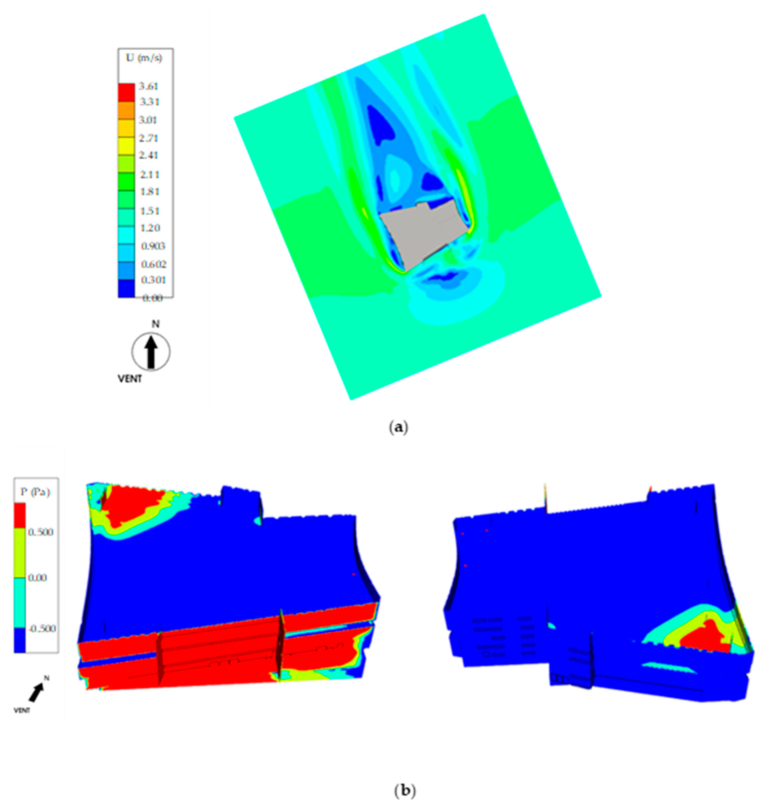
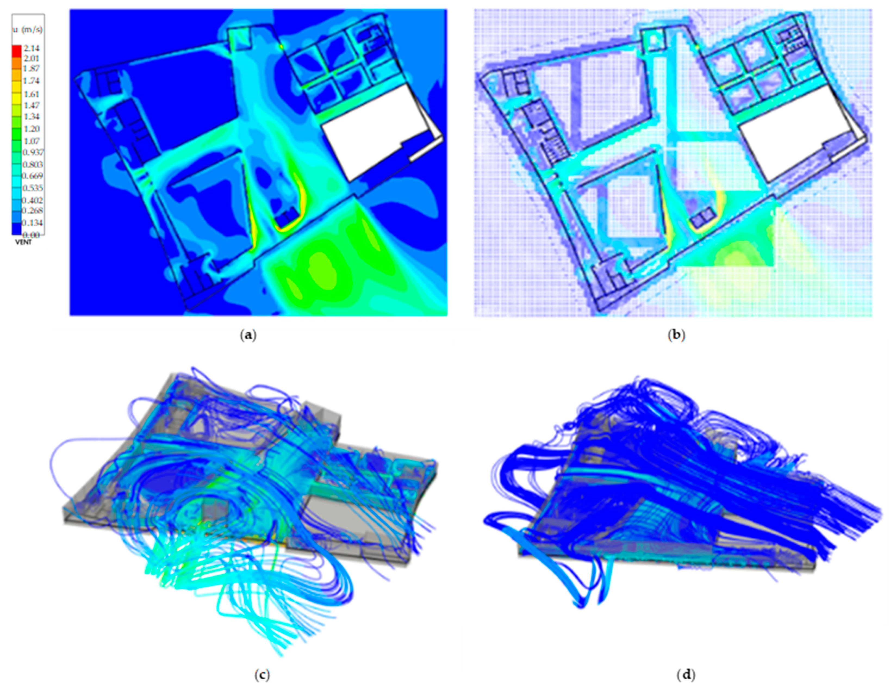
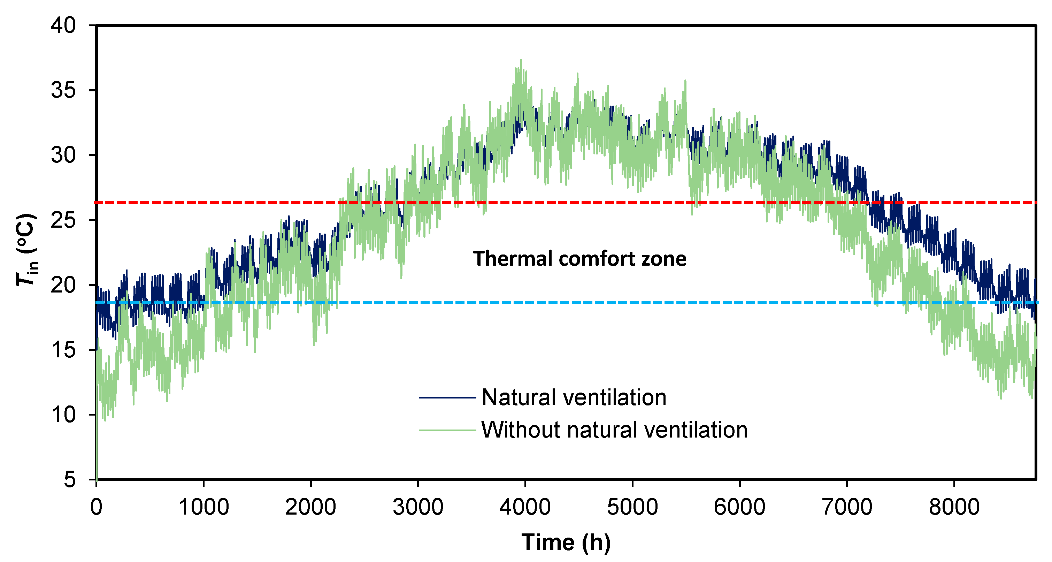
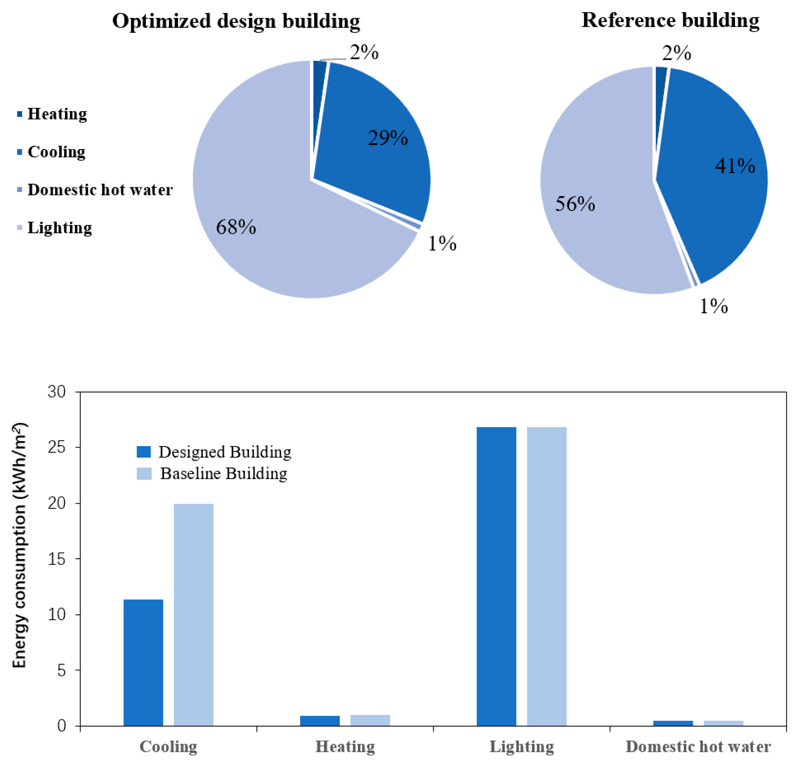
| Parameters | Value | Unit |
|---|---|---|
| total area | 19,012.41 | m2 |
| external envelope area | 7771.2 | m2 |
| building volume | 55,726.81 | m3 |
| shape coefficient | 0.30 | |
| ratio of window to wall | 0.34 | |
| window opening area (south) | 265.83 | m2 |
| heat transfer coefficient of external wall | 1.07 | W/m2·K |
| heat transfer coefficient of external window | 3.5 | W/m2·K |
| solar radiation absorption coefficient | 0.08 | |
| penetration coefficient of solar radiation through the glazing | 0.8 | |
| shading coefficient | 1 |
| Area Ratio of Air Changes Greater Than 2 per Hour | ||
|---|---|---|
| Area with More than 2 Air Changes per Hour (m2) | Total Area (m2) | Area Ratio (%) |
| 12,124.48 | 19,012.41 | 63.77 |
Disclaimer/Publisher’s Note: The statements, opinions and data contained in all publications are solely those of the individual author(s) and contributor(s) and not of MDPI and/or the editor(s). MDPI and/or the editor(s) disclaim responsibility for any injury to people or property resulting from any ideas, methods, instructions or products referred to in the content. |
© 2024 by the authors. Licensee MDPI, Basel, Switzerland. This article is an open access article distributed under the terms and conditions of the Creative Commons Attribution (CC BY) license (https://creativecommons.org/licenses/by/4.0/).
Share and Cite
Zhang, M.; Han, W.; He, Y.; Xiong, J.; Zhang, Y. Natural Ventilation for Cooling Energy Saving: Typical Case of Public Building Design Optimization in Guangzhou, China. Appl. Sci. 2024, 14, 610. https://doi.org/10.3390/app14020610
Zhang M, Han W, He Y, Xiong J, Zhang Y. Natural Ventilation for Cooling Energy Saving: Typical Case of Public Building Design Optimization in Guangzhou, China. Applied Sciences. 2024; 14(2):610. https://doi.org/10.3390/app14020610
Chicago/Turabian StyleZhang, Menglong, Wenyang Han, Yufei He, Jianwu Xiong, and Yin Zhang. 2024. "Natural Ventilation for Cooling Energy Saving: Typical Case of Public Building Design Optimization in Guangzhou, China" Applied Sciences 14, no. 2: 610. https://doi.org/10.3390/app14020610
APA StyleZhang, M., Han, W., He, Y., Xiong, J., & Zhang, Y. (2024). Natural Ventilation for Cooling Energy Saving: Typical Case of Public Building Design Optimization in Guangzhou, China. Applied Sciences, 14(2), 610. https://doi.org/10.3390/app14020610








