Automatic Creation of 3D Documentation in CAD/BIM Based on Topology
Abstract
:1. Introduction
- Terrestrial surveying using a total station (spatial polar method);
- Global Navigation Satellite Systems (GNSS)—primarily for the surveying network;
- Laser scanning (terrestrial, airbone, mobile);
- Photogrammetry (creating a 3D model using measurement images from cameras);
- A combination of the above methods.
- Reconnaissance in field with the identification of the position and height point field in the national grid.
- Creation of a surveying network with the required accuracy of determining position and height in the reference system.
- Creation of a surveying plan—a sketch of the object with the marking of the points that will be measured.
- Surveying of the object (building) according to the sketch from the previous stage (3) using the spatial polar method. The output is a list of coordinates of points in the local coordinate system of the surveying network stored in the total station as a text file.
- Import the text file into the appropriate software, where the point coordinates are transformed into the reference coordinate system. The output is a list of the coordinates of the measured points in the national reference coordinate system.
- Import the list of point coordinates from the previous stage (5) into a suitable graphic CAD (computer-aided design) system, where the points are connected according to the sketch.
- The output is a wireframe 3D model of the given object.

- A measurement plan, i.e., a surveying sketch, which determines which points on the 3D object (construction) will be measured (item ad 3 in the above list of stages);
- Connecting a set of focused points in the appropriate CAD/BIM software with lines and creating a 3D drawing in the CAD/BIM system for further processing (item ad 6 in the above list of stages). The BIM model can be understood as an extension of the CAD model with the necessary information that interprets graphic elements and is important for other processes in the construction life cycle (e.g., FM—Facility Management—in Figure 1, Operation).
2. Related Works
- General theory of topology and its use in CAD systems.
- Automated drawing of a real object (reverse engineering).
- Use of topology in 3D CAD graphics (drawing editing).
- Automated drawing from existing data (mostly raster) and creation of a vector 3D model (vectorization).
- Methods of transforming a hand drawing into a 3D CAD system.
2.1. Use of Topology in CAD Systems
2.2. Graphic in Reverse Engineering
2.3. Use of Topology in 3D Graphics in CAD
2.4. Methods of Automatic Drawing in CAD
2.5. Methods of Transforming a Hand Drawing into a 3D CAD System
3. Method of Solution
3.1. Principle of the Proposed Method
3.2. Topological Encoding
- Theoretical—mathematical approach:
- a.
- An approach based on set theory. These mathematical theories are based on works devoted to the formal description and definition of types of topological relationships between spatial objects—see works [47,48,49,50,51,52,53,54], where each spatial object is viewed as a subset of the topological space (X, τx): X is a non-empty set, τx the system of all subsets of the set X.
- b.
- An approach based on algebra and combinatorics, which has found practical application in geoinformatics. It is about the theory of simplexes and simplex complexes. Based on this theory, spatial objects are classified according to their spatial dimension. For each dimension n, there exists a minimal object, which is called an n-simplex, where n indicates the spatial dimension [47,48,55,56,57].
- Pragmatic—information technology approach:
- a.
- Syntax-based—topological entities (nodes, edges) are without further meaning.
- b.
- Semantic-based—topological entities represent specific geographic objects in the real world.
- Continuity of edges (edges are connected in topological nodes).
- Area definition (a closed sequence of lines defines an area).
- Adjacency (edges have a direction and define objects to the left and right).

- For isolated points, we use the symbol “P”—(point) with a numerical designation. This designation is used for semantics (e.g., column, tree, etc.). Points that are part of a line only have an ID (without a “P” symbol).
- For lines we use the designation “LX”: “L” = line, “X” = numerical line identifier.
- Each point on the line is marked with the sequence “LX/Y”, where “Y” is the sequence number of the point on the line. The point with the lowest ordinal number is the starting point of the line, the point with the highest ordinal number is the end point of the line and the other points are just geometric points of the line. Ordinal numbers are integers: they do not have to start from 1, nor do they have to form a complete sequence—there can be, for example, this form: (5–12–28–40) → (L1/5–L1/12–L1/28–L1/40).
- Areas are defined implicitly in such a way that the lines that form the boundaries of the area have the same identifier and at the last point of the series of lines there is a “U” symbol in the code for the closure of the sequence of lines; see Figure 5. Areas have the code “AX”, where “A” = area “X” is the identifier of the area.
3.3. Automated CAD Drawing Support
- The process of creating topological codes and creating a digital sketch;
- Automated drawing of a 3D object from a list of points (Figure 5b).
- Transformation from 3D to a series of 2D images of the object, thereby simplifying the solved problem;
- By importing images into the CAD system and marking the topology by connecting points with lines. The created layer of points and layer of lines is processed with a special script that generates the topological codes of the entire object in a list—see Figure 5b.
| Algorithm 1. Topological encoding |
| Input: snaps series of 3D object into CAD/BIM/GIS |
| Output: text file—points list with topological codes |
| Initialization: |
| create vector point layer, vector line layer, vector polygon layer |
| create points_list, lines_list, polygons_list |
| define items separator (space, ‘,’, ‘;’, TAB, …) |
| for all snaps do: |
| insert points into all snaps → store in point layer |
| connect points with lines → store in line layer |
| draw areas on snaps → store in polygon layer |
| end |
| for all vector layers do: |
| while exists non—processed point do: |
| point → store ID to points_list |
| if isolated point then: generate code and → store point ID + code to points_list |
| end |
| while exists non—processed line in lines_list do: |
| for each line in lines_list with ID do: |
| find start point, next points and end point of the line in points_list: |
| generate order number in these points sequence along line |
| generate topological code (Figure 5b) → store to the current point in lines_list |
| end |
| end |
| while exists non—processed areas in polygons_list do: |
| for each polygon in polygons_list with ID do: |
| find all points of the polygon in polygons_list: |
| generate order number in these points sequence |
| generate topological code → store to the current point in polygons_list |
| end |
| end |
| for all items in points_list, lines_list, polygons_list: |
| write items into text file |
| end |
| Algorithm 2. Automatic drawing from coded points list |
| Input: txt file with points list with 3D coordinates and topological codes into CAD/BIM/GIS |
| Output: Drawing in CAD file (DXF file) |
| Initialization: |
| create vector points layer, vector line layer, vector polygon layer |
| points from text file → store into points list (without duplicity)—list_P |
| lines from text file → store into line list (without duplicity)—list_L |
| polygons from text file → store into polygon (area) list (without duplicity)—list_A |
| while exists non—processed insulated point in list_P do: |
| point → draw insulated point into points layer |
| next point |
| end |
| while exists non—processed line in list_L do: |
| for each line with ID do: |
| find start point, next points and end point of the line: |
| order these points according theirs order number → store points into list_L |
| while exists line in list_L do: |
| line → draw line into line layer |
| if last point has symbol “U” do: |
| generate line between this point and start point (close area) |
| line → draw line into line layer |
| end |
| end |
| next line |
| end |
| while exists non—processed polygons in list_A do: |
| polygon → draw into polygon layer |
| next polygon |
| end |
| convert whole drawing into DXF file in current CAD/BIM/GIS |
| end |
4. Experimental Results
- The station building in Stařeč, which was completely targeted using the proposed method of topological coding [59].
Surveying and Creation of Documentation for the Station Building in Stařeč
5. Discussion and Conclusions
Funding
Data Availability Statement
Conflicts of Interest
References
- Available online: https://www.digitalnicesko.cz/ (accessed on 1 January 2013).
- Available online: https://www.mvcr.cz/clanek/geoinfostrategie.aspx (accessed on 1 January 2019).
- Available online: https://www.ukbimframework.org/ (accessed on 1 January 2012).
- Mansour, M.; Martens, J.; Blankenbach, J. Hierarchical SVM for Semantic Segmentation of 3D Point Clouds for Infrastructure Scenes. Preprints 2023. [Google Scholar] [CrossRef]
- Zlatanova, S.; Yan, J.; Wang, Y.; Diakité, A.; Isikdag, U.; Sithole, G.; Barton, J. Spaces in Spatial Science and Urban Applications—State of the Art Review. ISPRS Int. J. Geo-Inf. 2020, 9, 58. [Google Scholar] [CrossRef]
- Herbei, M.V.; Herbei, R.C.; Radulov, I. Topology of spatial data. In Proceedings of the 15th International Multidisciplinary Scientific Geoconference (SGEM), Albena, Bulgaria, 18–24 June 2015; Volume II, pp. 1175–1181. [Google Scholar]
- Nikoohemat, S.; Diakité, A.A.; Lehtola, V.; Zlatanova, S.; Vosselman, G. Consistency grammar for 3D indoor model checking. Transactions in GIS. Viley 2021, 25, 189–212. [Google Scholar] [CrossRef]
- Jamali, A.; Rahman, A.A.; Boguslawski, P. A Hybrid 3D Indoor Space Model. Int. Arch. Photogramm. Remote Sens. Spat. Inf. Sci. 2016, XLII-2/W1, 75–80. [Google Scholar] [CrossRef]
- Ellul, C.; Haklay, M. Requirements for Topology in 3D GIS. Trans. GIS 2006, 10, 157–175. [Google Scholar] [CrossRef]
- Ohori, K.A.; Ledoux, H.; Stoter, J. An evaluation and classification of nD topological data structures for the representation of objects in a higherdimensional GIS. Int. J. Geogr. Inf. Sci. 2015, 29, 825–849. [Google Scholar] [CrossRef]
- Goudarzi, M.; Asghari, M.; Boguslawski, P.; Rahman, A.A. Dual half edge data structure in database for big data in GIS. ISPRS Ann. Photogramm. Remote Sens. Spat. Inf. Sci. 2015, II-2/W2, 41–45. [Google Scholar] [CrossRef]
- Zhang, D.J.; He, F.Z.; Chen, Y.L. An efficient approach to directly compute the exact Hausdorff distance for 3D point sets. Integr. Comput.-Aided Eng. 2017, 24, 261–277. [Google Scholar] [CrossRef]
- Bartoněk, D.; Buday, M. Problems of Creation and Usage of 3D Model of Structures and Theirs Possible Solution. Symmetry 2020, 12, 181. [Google Scholar] [CrossRef]
- Bartoněk, D. Automatic drawing from point list using topological codes. Arab. J. Geosci. 2020, 13, 1131. [Google Scholar] [CrossRef]
- Lorenz, W.E. Fractal Geometry of Architecture Implementation of the Box-Counting Method in a CAD-Software. In Proceedings of the 27th Conference on Education and Research in Computer Aided Architectural Design in Europe, Istanbul, Turkey, 16–19 September 2009; pp. 697–704. [Google Scholar]
- Kovacs, I.; Varady, T.; Salvi, P. Applying geometric constraints for perfecting CAD models in reverse engineering. Graph. Models 2015, 82, 44–57. [Google Scholar] [CrossRef]
- Qiu, Y.J.; Zhou, X.H.; Qian, X.P. Direct slicing of cloud data with guaranteed topology for rapid prototyping. Int. J. Adv. Manuf. Technol. 2011, 53, 255–265. [Google Scholar] [CrossRef]
- del Cano, A.; de la Cruz, M.P.; Solano, L. Computer-aided design, engineering, manufacturing and construction: Evolution and future challenges. Inf. Constr. 2007, 59, 53–71. [Google Scholar] [CrossRef]
- Thompson, R.J.; van Oosterom, P.; Soon, K.H. LandXML Encoding of Mixed 2D and 3D Survey Plans with Multi-Level Topology. ISPRS Int. J. Geo-Inf. 2017, 6, 171. [Google Scholar] [CrossRef]
- Dong, J.W.; Tan, J.Z.; She, J.F. Structure-Level 3D Building Model Encoding Method for Progressive Transmission. ISPRS Int. J. Geo-Inf. 2021, 10, 306. [Google Scholar] [CrossRef]
- Zou, Y.H.; He, P.; Pei, Y.L. Automatic topological structural synthesis algorithm of planar simple joint kinematic chains. Adv. Mech. Eng. 2016, 8, 1687814016638055. [Google Scholar] [CrossRef]
- Bassier, M.; Vergauwen, M. Topology Reconstruction of BIM Wall Objects from Point Cloud Data. Remote Sens. 2020, 12, 1800. [Google Scholar] [CrossRef]
- Saha, P.K.; Chaudhuri, B.B. Detection of 3-D simple points for topology preserving transformations with application to thinning. IEEE Trans. Pattern Anal. Mach. Intell. 1994, 16, 1028–1032. [Google Scholar] [CrossRef]
- Lopez, C. Watermarking of digital geospatial datasets—A review of technical, legal and copyright issues. Int. J. Geogr. Inf. Sci. 2002, 16, 589–607. [Google Scholar] [CrossRef]
- Zhu, X.Q.; Fan, C.J.; Wang, X.Y. Alpha-Shape Based 3D Printable Manifold Modeling. In Proceedings of the 10th International Conference on Graphics and Image Processing (ICGIP), Chengdu, China, 12–14 December 2018; p. 11069. [Google Scholar]
- Ince, H.; Erdem, N. Investigation of the center coordinates of a circle with unknown radius using polar measurements. Int. J. Eng. Geosci. 2020, 5, 26–32. [Google Scholar] [CrossRef]
- Lu, Q.C.; Chen, L.; Pitt, M. Semi-automatic geometric digital twinning for existing buildings based on images and CAD drawings. Autom. Constr. 2020, 115, 103183. [Google Scholar] [CrossRef]
- Si, M.; Wei, L.; Li, D.F. Parameterized Drawing Design Method of Reluctance Resolvers. In Proceedings of the 2020 IEEE 5th Information Technology and Mechatronics Engineering Conference (ITOEC 2020), Chongqing, China, 12–14 June 2020; pp. 1460–1464. [Google Scholar]
- Yang, J.Y.; Cheng, Y.Q.; Li, S.N. Automatic-generation of assembly plans from topological assembly drawings. J. Intell. Manuf. 1991, 2, 213–221. [Google Scholar] [CrossRef]
- Dolapsaki, M.M.; Georgopoulos, A. Edge Detection in 3D Point Clouds Using Digital Images. ISPRS Int. J. Geo-Inf. 2021, 10, 229. [Google Scholar] [CrossRef]
- Alvarez, M.; Rio, O.; Romero, M.S. AD2D: A tool for a automatic drawing of a-dimensional 2D floor plan. Inf. Constr. 2011, 63, 83–99. [Google Scholar] [CrossRef]
- Sun, D.Y.; Hu, Y.P. Research on Automatic Dimensioning of the Engineering Drawing Based on CBR. IOP Conf. Ser. Earth Environ. Sci. 2018, 252, 052118. [Google Scholar] [CrossRef]
- Li, W.J.; Kurata, H. A grid layout algorithm for automatic drawing of biochemical networks. Bioinformatics 2005, 21, 2036–2042. [Google Scholar] [CrossRef]
- Xu, J.W.; Wang, J.H. The automatic design method of relay systems and cubicle structure and their CAD realization. In Proceedings of the Twenty-Ninth Southeastern Symposium on System Theory, Cookeville, TN, USA, 9–11 March 1997; pp. 379–383. [Google Scholar]
- Grekas, D.N.; Frangopoulos, C.A. A heuristic algorithm for drawing of a flow diagram. Adv. Eng. Softw. 2001, 32, 239–253. [Google Scholar] [CrossRef]
- Huang, H.C.; Lo, S.M.; Yuen, R.K.K. Graph theory-based approach for automatic recognition of CAD data. Eng. Appl. Artif. Intell. 2008, 21, 1073–1079. [Google Scholar] [CrossRef]
- Li, Z.Y.; Wegner, J.D.; Lucchi, A. Topological Map Extraction from Overhead Images. In Proceedings of the IEEE/Cvf International Conference on Computer Vision (ICCV 2019), Seoul, Republic of Korea, 27 October–2 November 2019; pp. 1715–1724. [Google Scholar]
- Masaji, T.; Toshiaki, K.; Sigeyuki, O. Reconstruction of 3D models from simplified and hierarchical 2D drawings of products. In Proceedings of the 7th International Conference on Progress of Machining Technology, Suzhou, China, 8–11 December 2004; pp. 920–925. [Google Scholar]
- Zakharov, A.; Zhiznyakov, A. Automatic reconstruction of three-dimensional objects using patterns for cad-systems. In Proceedings of the 14th International Multidisciplinary Scientific Geoconference (SGEM), Albena, Bulgaria, 17–26 June 2014; Volume I, pp. 57–64. [Google Scholar]
- Byun, Y.; Sohn, B.S. ABGS: A System for the Automatic Generation of Building Information Models from Two-Dimensional CAD Drawings. Sustainability 2020, 12, 6713. [Google Scholar] [CrossRef]
- Abzal, A.; Saadatseresht, M.; Remondino, F. Development of an automatic map drawing system for ancient bas-reliefs. J. Cult. Herit. 2020, 45, 204–214. [Google Scholar] [CrossRef]
- Noris, G.; Hornung, A.; Gross, M. Topology-Driven Vectorization of Clean Line Drawings. ACM Trans. Graph. 2013, 32, 1–11. [Google Scholar] [CrossRef]
- Chansri, N.; Koomsap, P. Automatic single-line drawing creation from a paper-based overtraced freehand sketch. Int. J. Adv. Manuf. Technol. 2012, 59, 221–242. [Google Scholar] [CrossRef]
- Camozzato, D.; Dihl, L.; Musse, S.R. Procedural floor plan generation from building sketches. Vis. Comput. 2015, 31, 753–763. [Google Scholar] [CrossRef]
- Schubert, G.; Tonnis, M.; Petzold, F. Dynamic 3D-Sketching. In Proceedings of the 19th International Conference on Computer-Aided Architectural Design Research in Asia (CAADRIA 2014), Kyoto, Japan, 14–16 May 2014; pp. 107–116. [Google Scholar]
- Xiao, D.; Pan, Z.G.; Zhou, R.Z. Sketch-Based Instancing of Parameterized 3D Models. In Entertainment for Education: Digital Techniques and Systems, Proceedings of the 5th International Conference on E-learning and Games, Edutainment, Changchun, China, 16–18 August 2010; Springer: Berlin/Heidelberg, Germany, 2010; Volume 6249, pp. 550–561. [Google Scholar]
- Egenhofer, M.J. A Formal Definition of Binary Topological Relationships. In Foundations of Data Organization and Algorithms, Proceedings of the 3rd International Conference, FODO, Paris, France, 21–23 June 1989; Lecture Notes in Computer Science; Springer: Berlin/Heidelberg, Germany, 1989; Volume 367, pp. 457–472. [Google Scholar]
- Egenhofer, M.J.; Frank, A.U.; Jackson, J.P. A Topological Data Model for Spatial Databases. In Design and Implementation of Large Spatial Databases, Proceedings of the First Symposium SSD’89, Santa Barbara, CA, USA, 17–18 July 1989; Springer: Berlin/Heidelberg, Germany, 1989; p. 16. [Google Scholar]
- Pequet, D.J.; Marble, D.F. Introductory Reading in Geographic Information Systems; Taylor & Francis: Abingdon, UK, 1990. [Google Scholar]
- Egenhofer, M.J.; Franzosa, R.D. Point-Set Topological Spatial Relations. Int. J. Geogr. Inf. Syst. 1991, 5, 161–174. [Google Scholar] [CrossRef]
- Pigot, S. Topological Models for 3D Spatial Information Systems. In Proceedings of the Autocarto 10, Baltimore, MD, USA, 25–28 March 1991. [Google Scholar]
- Egenhofer, M.J.; Sharma, J. Assessing the Consistency of Complete and Incomplete Topological Information. Geogr. Syst. 1993, 1, 47–68. [Google Scholar]
- Clementini, E.; Felice, P.D.; Oosterom, P.V. A Small Set of Formal Topological Relationships Suitable for End-User Interaction. In Proceedings of the Third International Symposium on Large Spatial Databases, SSD, New York, NY, USA, 23–25 June 1993. [Google Scholar]
- Egenhofer, M.; Sharma, J.; Mark, D. A Critical Comparison of the 4-Intersection and 9-Intersection Models for Spatial Relations: Formal Analysis. In Proceedings of the Autocarto 11, Minneapolis, MN, USA, 30 October–1 November 1993. [Google Scholar]
- Worboys, M.F. GIS: A Computing Perspective; CRC Press: Boca Raton, FL, USA, 1995. [Google Scholar]
- Gold, C. The Quad-Arc Data Structure; Geomatics Research Centre, Lava University: Quebec City, QC, Canada, 1997. [Google Scholar]
- Gold, C.M. Three Approaches to Automated Topology, and How Computional Geometry Helps. In Proceedings of the Sixth International Symposium on Spatial Data Handling, Edinburgh, UK, 1–4 September 1994. [Google Scholar]
- DIGEST 2000. Digital Geographic Information Exchange Standard. Available online: https://www.dgiwg.org/digest/ (accessed on 1 October 2000).
- Petráněk, M. Surveying of Railstation Building in Stařeč by Using of Topological Encoding. Bachelor’s Thesis, Faculty of Civil Engineering, Brno University of Technology, Brno, Czech Republic, 2022. [Google Scholar]
- Podhora, D. The Surveying of the Chapel “Christ in Olive Mountain”, St. Ursula’s Convent Area, Josefská Street in Brno. Bachelor’s Thesis, Faculty of Civil Engineering, Brno University of Technology, Brno, Czech Republic, 2023. [Google Scholar]
- Čerešníková, K. The Surveying of St. Ursula’s Convent, Josefská Street in Brno. Bachelor’s Thesis, Faculty of Civil Engineering, Brno University of Technology, Brno, Czech Republic, 2023. [Google Scholar]
- Bartonek, D.; Bures, J.; Svabensky, O. Optimized GNSS RTK measurement planning for effective point occupation via heuristic analysis. Eng. Comput. 2017, 34, 90–104. [Google Scholar] [CrossRef]
- Bartonek, D.; Bures, J.; Vystavel, O.; Havlicek, R. Case Study of Remodeling the as-Built Documentation of a Railway Construction into the BIM and GIS Environment. Appl. Sci. 2023, 13, 5591. [Google Scholar] [CrossRef]
- Bartoněk, D.; Ježek, J.; Bureš, J.; Vacková, E. Methodology for Private Cartographic Symbols Creation for Thematic Maps. In Proceedings of the 7th International Conference on Cartography and GIS, Sozopol, Bulgaria, 18–23 June 2018. [Google Scholar]
- Bartoněk, D.; Andělová, P. Method for Cartographic Symbols Creation in Connection with Map Series Digitization. ISPRS Int. J. Geo-Inf. 2022, 11, 105. [Google Scholar] [CrossRef]



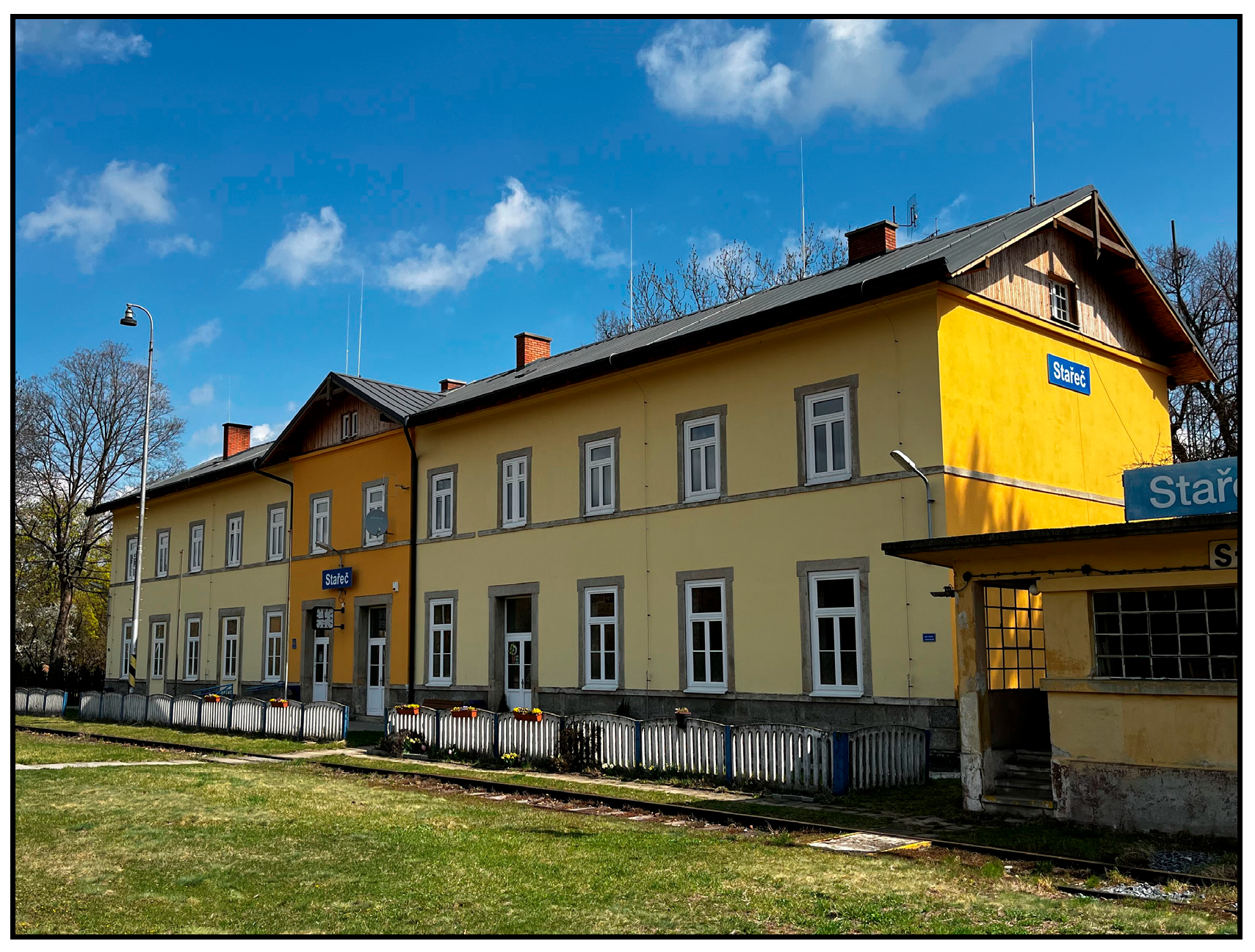
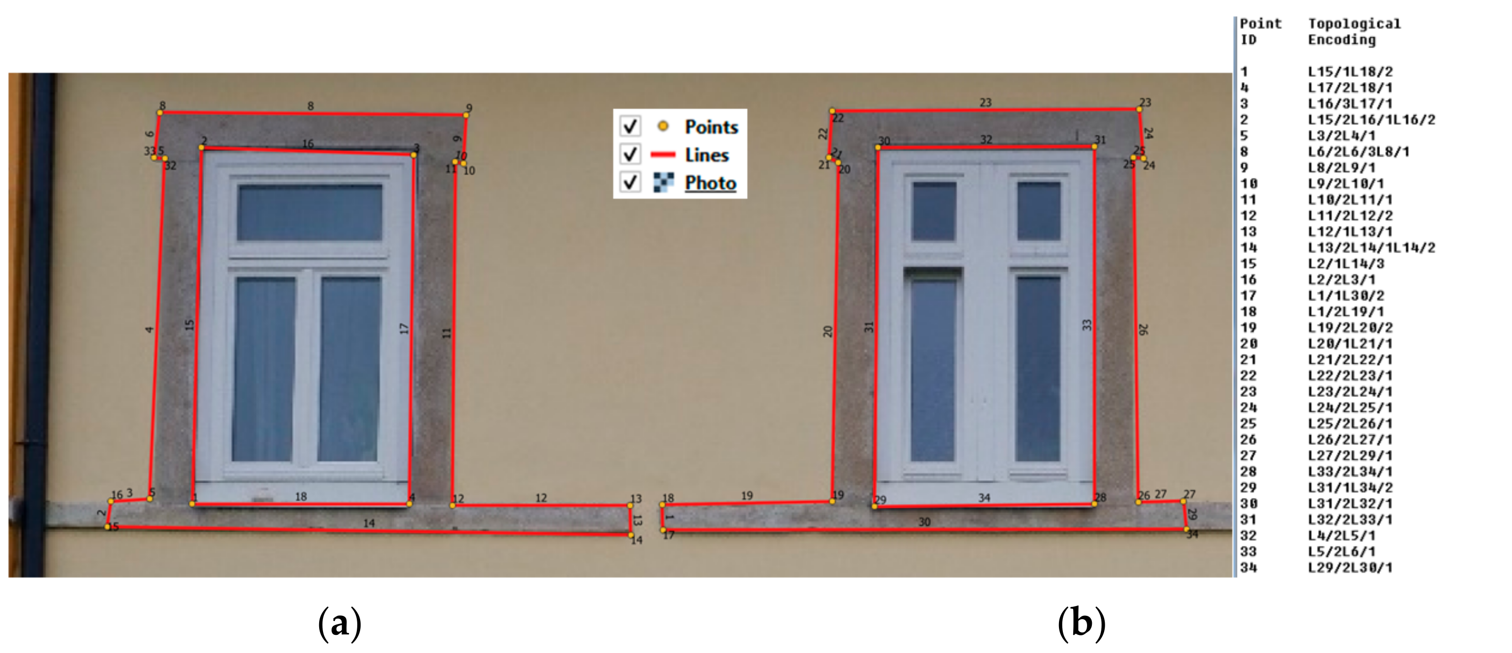
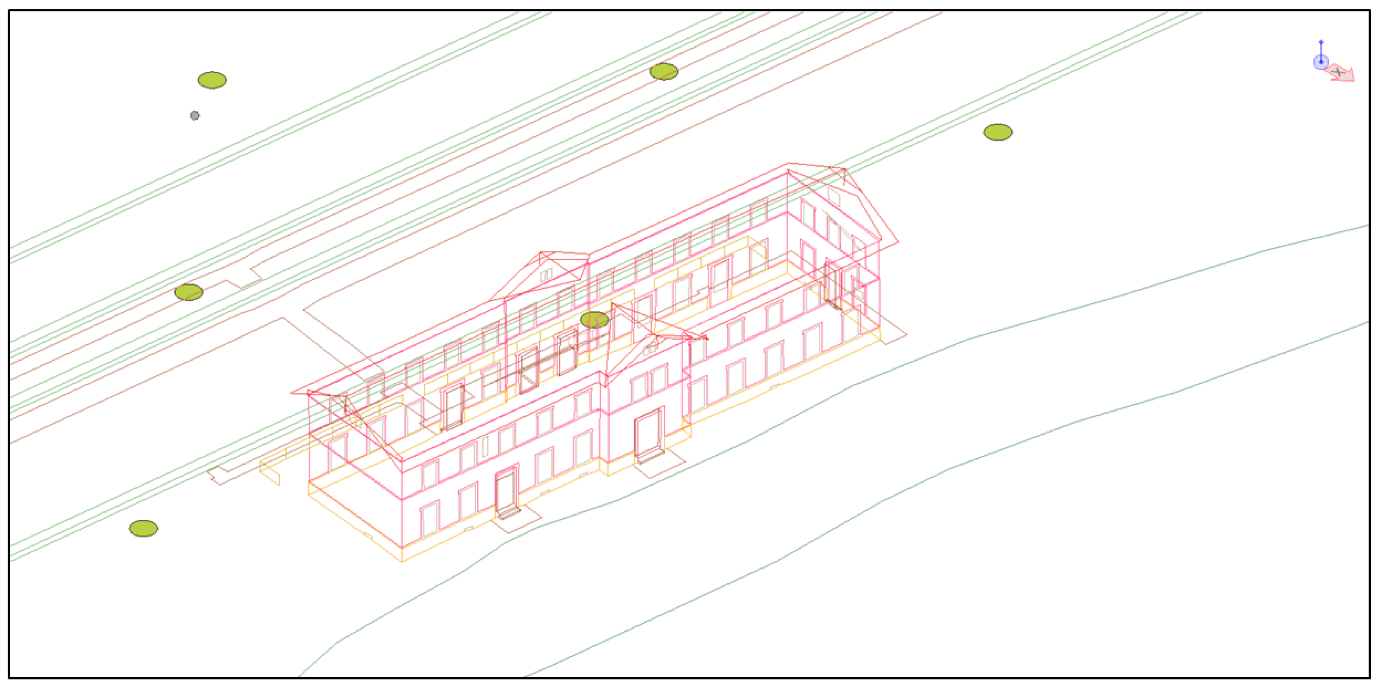
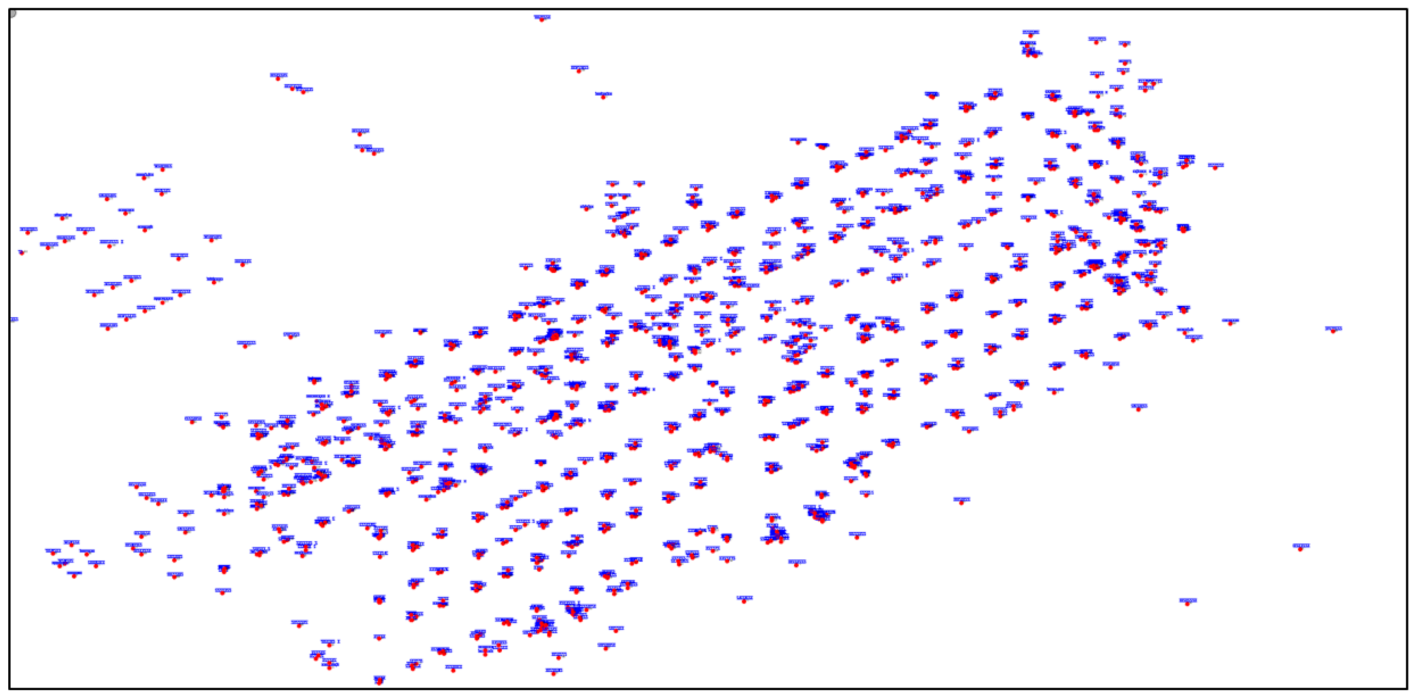

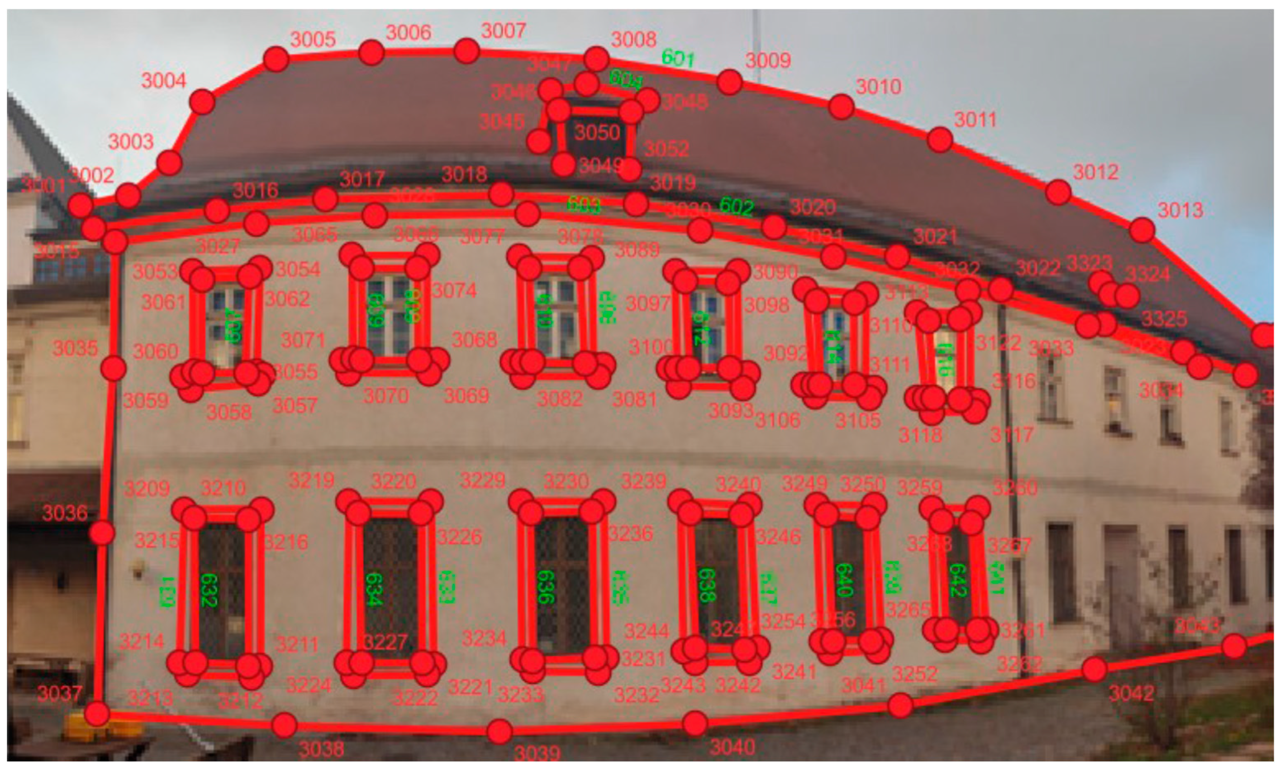
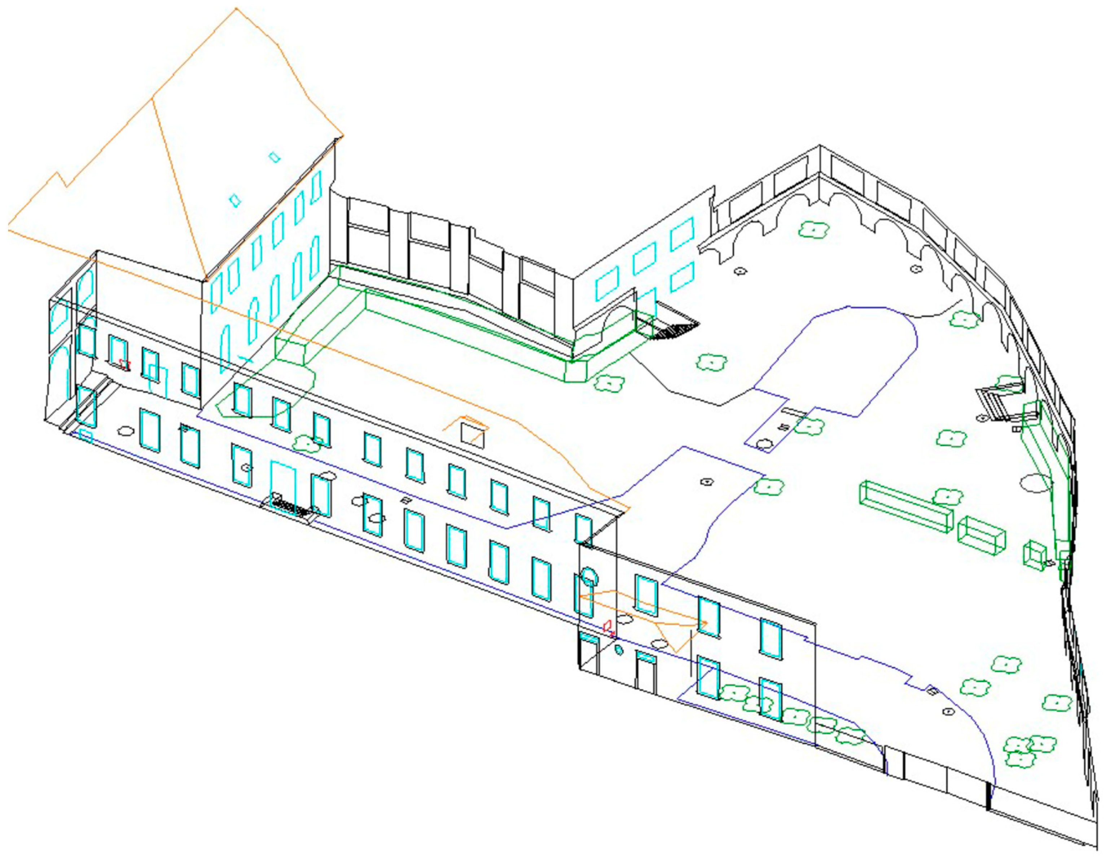
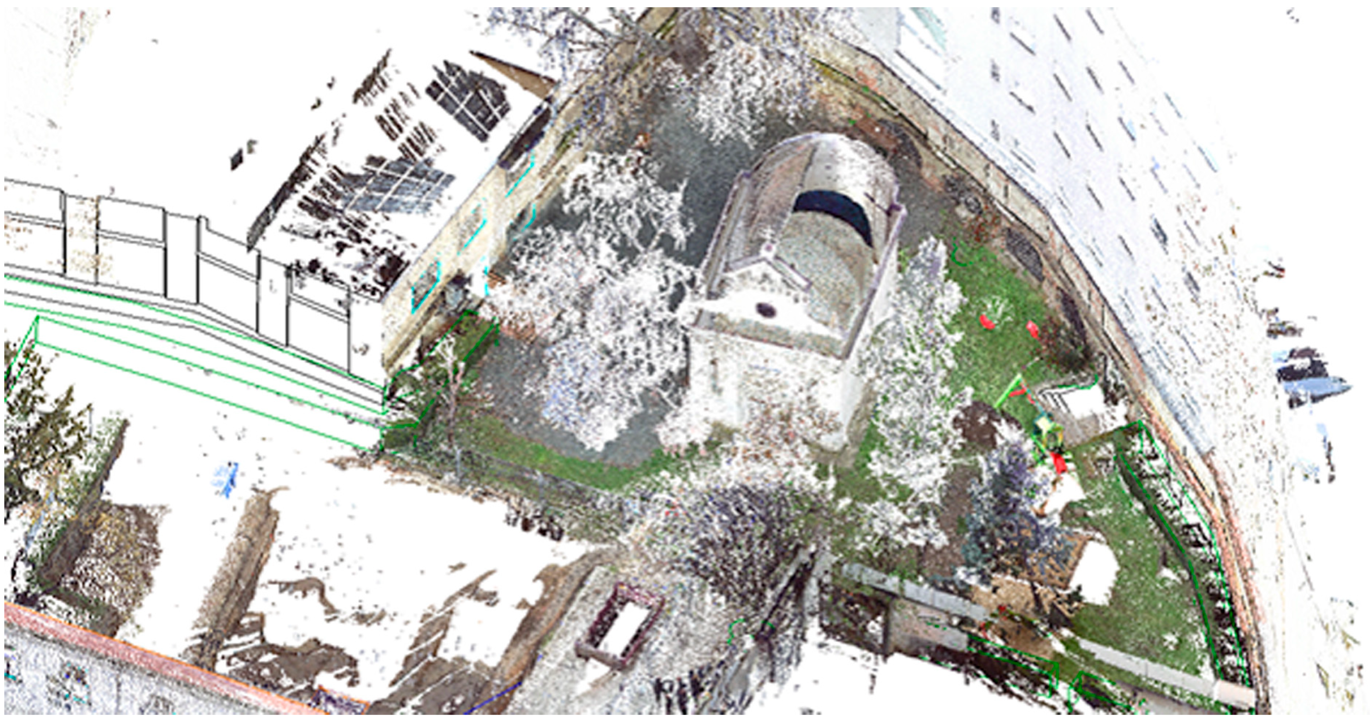



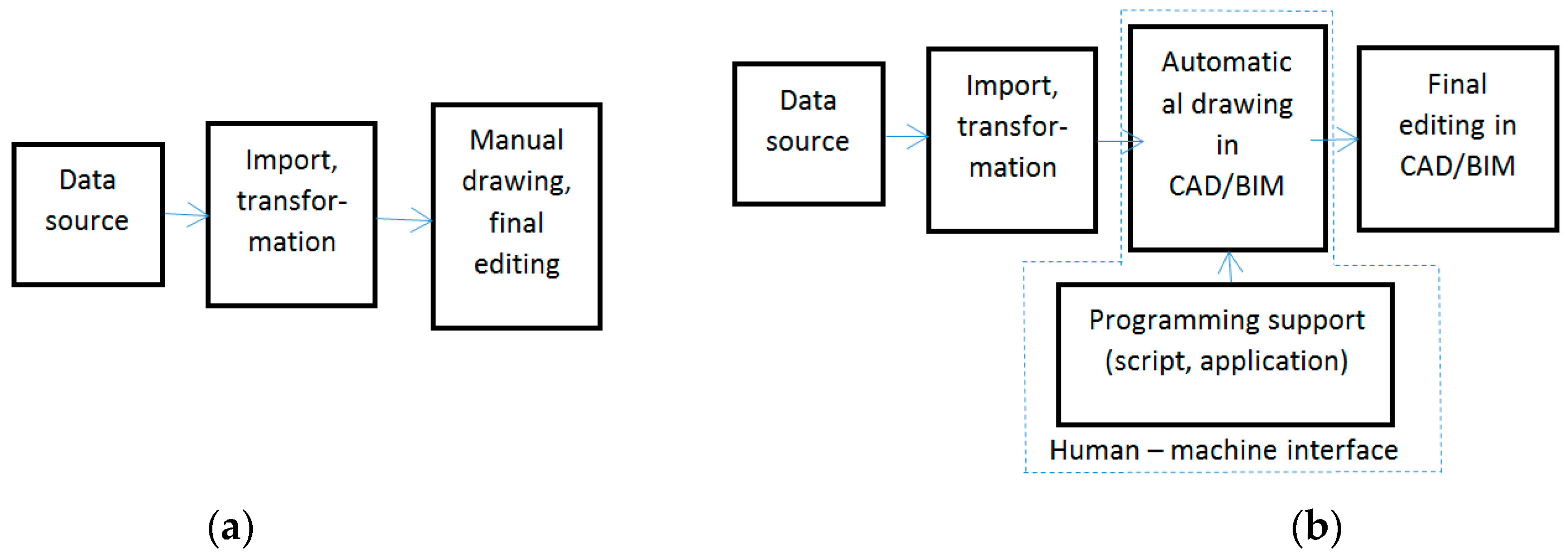
| Act | With Topological Coding | Without Topological Coding |
|---|---|---|
| Preparatory work | 2 h | 1 h |
| Measurement | 32 h | 31 h |
| Processing | 1 h | 18 h |
| Total | 35 h | 50 h |
Disclaimer/Publisher’s Note: The statements, opinions and data contained in all publications are solely those of the individual author(s) and contributor(s) and not of MDPI and/or the editor(s). MDPI and/or the editor(s) disclaim responsibility for any injury to people or property resulting from any ideas, methods, instructions or products referred to in the content. |
© 2023 by the author. Licensee MDPI, Basel, Switzerland. This article is an open access article distributed under the terms and conditions of the Creative Commons Attribution (CC BY) license (https://creativecommons.org/licenses/by/4.0/).
Share and Cite
Bartoněk, D. Automatic Creation of 3D Documentation in CAD/BIM Based on Topology. Mathematics 2023, 11, 3758. https://doi.org/10.3390/math11173758
Bartoněk D. Automatic Creation of 3D Documentation in CAD/BIM Based on Topology. Mathematics. 2023; 11(17):3758. https://doi.org/10.3390/math11173758
Chicago/Turabian StyleBartoněk, Dalibor. 2023. "Automatic Creation of 3D Documentation in CAD/BIM Based on Topology" Mathematics 11, no. 17: 3758. https://doi.org/10.3390/math11173758
APA StyleBartoněk, D. (2023). Automatic Creation of 3D Documentation in CAD/BIM Based on Topology. Mathematics, 11(17), 3758. https://doi.org/10.3390/math11173758





