Building Performance Simulation for Energy Rationalization
Abstract
:1. Introduction
- Building location and shape;
- Minimum number of north-facing windows;
- The layout of rooms;
- Selection of high thermal insulation materials for the envelope.
1.1. Building Energy Demand in KSA
1.2. Energy Efficiency in KSA Buildings
1.3. Enhancing Energy Efficiency in Buildings
1.4. Building Performance Simulation (BPS)
2. Literature Review
3. Materials and Methods
3.1. Case Study Description
3.1.1. Location and Weather Characteristics
3.1.2. Building Characteristics
3.2. Case Study Simulation
- The laboratory’s indoor temperature
- The laboratory’s thermal gains
- The laboratory’s thermal losses
- The energy accompanying heat sources inside the room.
3.2.1. Conduction Heat Transfer
- is the heat transfer rate (W);
- A is the area normal to the heat flow (m2);
- T1 and T2 are the surface temperatures at the wall sides;
- and R is the unit thermal resistance (m2K/W).
- is the input AC heat flow;
- is the measure of the coldness of the AC air;
- is the measure of the coldness of the room;
- is the rate of AC cool airflow;
- and is the specific heat of air.
3.2.2. Energy Balance at the External Surfaces
- ew subscript is the considered external wall;
- is the rate at which incident solar radiation is absorbed by the external wall;
- is the rate of heat transfer from the envelope into the external wall;
- is the rate of convection heat transfer from external wall to the outdoor air;
- is the altercation of long wave radiation from other objects in the exterior environment (this term appears in a summation because the external wall will exchange radiation with a number of entities);
- and is the heat transfer from external wall to the surrounding soil.
3.2.3. Internal Heat and Moisture Sources
- is the dry air infiltration through the room envelope;
- is the dry air transferred into the room;
- is the dry air delivered by the cooling system;
- and is the air movements leaving the room.
- subscript is the considered internal wall;
- is the incident solar radiation absorption rate;
- is the long wave radiation net exchange from other walls;
- is the received long wave radiation from heat sources;
- is the received long wave radiation from HVAC system;
- is the convective components of occupants and apparatus;
- and is the heat transfer into the envelope.
3.2.4. The Energy Associated with the Lighting, Occupants, and Apparatus
- is the lamps heat gain [kWh/yr];
- is the surface area [m2];
- is the amount of light falling onto a given surface area [lx];
- is the incandescent value [lm/W];
- is the hotness release factor;
- and is the yearly effective hours [h/yr].
3.2.5. The Amount of Heat Variation in the Room
- is the outdoor temperature;
- is the corresponding thermal resistance of the room;
- and is the mass flow rate of air.
3.3. The Complete Model
4. Results and Discussions
4.1. Actual Case Results
4.2. Rationalized Case Results
4.3. Energy Consumption and Cost Results
5. Conclusions and Remarks
Funding
Data Availability Statement
Acknowledgments
Conflicts of Interest
References
- Kaynakli, O. Thermal insulation: A review of the economical and optimum thermal insulation thickness for building applications. Renew. Sustain. Energy Rev. J. 2012, 16, 415–425. [Google Scholar] [CrossRef]
- General Authority for Statistics Electricity Energy Statistics. 2019. Available online: https://www.stats.gov.sa/sites/default/files/hst_ltq_lkhrbyy_-_rby_0.pdf (accessed on 10 September 2022).
- Saudi Energy Efficiency Center Annual Report. 2021. Available online: https://www.seec.gov.sa/sites/default/files/blog_files/annual-report-2018.pdf (accessed on 12 September 2022).
- Saudi Central Bank Economic Reports. Available online: https://www.sama.gov.sa/en-US/EconomicReports/Pages/report.aspx?cid=126 (accessed on 25 August 2022).
- Al-Jabri, K.; Hago, A.W.; Al-Nuaimi, A.; Al-Saidy, A. Concrete blocks for thermal insulation in hot climate. Cem. Concr. Res. 2005, 35, 1472–1479. [Google Scholar] [CrossRef]
- Suliman, F.E.M.; Elsheikh, E.A. Thermal modeling and simulation of a laboratory building for cooling energy consumption. J. Eng. Res. 2021, 9, 174–190. [Google Scholar] [CrossRef]
- Beausoleil-Morrison, I. Fundamentals of Building Performance Simulation; Routledge, Taylor & Francis: New York, NY, USA, 2020; ISBN 9781003055273. [Google Scholar]
- Hensen, J.L.M.; Lamberts, R. Building Performance Simulation for Design and Operation; Spon Press: New York, NY, USA, 2011. [Google Scholar]
- Yashen, L. Modeling the Thermal Dynamics of a Single Room in Commercial Buildings and Fault Detection. Master’s Thesis, The University of Florida, Gainesville, FL, USA, 2012. [Google Scholar]
- Wonorahardjo, S.; Sutjahja, I.S.; Mardiyati, Y.; Andoni, H.; Thomas, D.; Achsani, R.A.; Steven, S. Characterizing Thermal Behavior of Buildings and Its Effect on Urban Heat Island in Tropical Areas. Int. J. Energy Environ. Eng. 2019, 11, 129–142. [Google Scholar] [CrossRef]
- Carlinia, M.; Zillib, D.; Allegrinia, E. Simulating Building Thermal Behavior: The Case Study of The School of The State Forestry Corp. Energy Procedia 2015, 81, 55–63. [Google Scholar] [CrossRef]
- Sjösten, A.; Olofsson, T.; Golriz, M. Heating Energy Use Simulation for Residential Buildings. In Proceedings of the Eighth International IBPSA Conference, Eindhoven, The Netherlands, 11–14 August 2003; pp. 1221–1226. [Google Scholar]
- Lapusan, C.; Balan, R.; Hancu, O.; Plesa, A. Development of a Multi-Room Building Thermodynamic Model Using Simscape Library. Energy Procedia 2016, 85, 320–328. [Google Scholar] [CrossRef]
- Krstić, H.; Teni, M. Review of Methods for Buildings Energy Performance Modelling. IOP Conf. Ser. Mater. Sci. Eng. 2017, 245, 042049. [Google Scholar] [CrossRef]
- Amara, F.; Agbossou, K.; Cardenas, A.; Dubé, Y.; Kelouwani, S. Comparison and Simulation of Building Thermal Models for Effective Energy Management. Smart Grid Renew. Energy 2015, 6, 95–112. [Google Scholar] [CrossRef]
- Foucquier, A.; Robert, S.; Suard, F.; Stephan, L.; Jay, A. State of The Art in Building Modeling and Energy Performances Prediction: A Review. Renew. Sustain. Energy Rev. J. 2013, 23, 272–288. [Google Scholar] [CrossRef]
- Mooneghi, M.A.; Kargarmoakhar, R.; Chowdhury, A.G. Improving the Thermal Performance of Concrete Masonry Blocks. Fla. Civ. Eng. J. 2015, 1–10. Available online: https://www.academia.edu/24445141/Improving_the_Thermal_Performance_of_Concrete_Masonry_Blocks (accessed on 15 September 2022).
- Ahmed, W.; Asif, M.; Alrashed, F. Application of Building Performance Simulation to Design Energy-Efficient Homes: Case Study from Saudi Arabia. Sustainability 2019, 11, 6048. [Google Scholar] [CrossRef]
- Alyami, M.; Omer, S. Building energy performance simulation: A case study of modeling an existing residential building in Saudi Arabia. Environ. Res. Infrastruct. Sustain. 2021, 1, 035001. [Google Scholar] [CrossRef]
- Alyami, S.H.; Alqahtany, A.; Ashraf, N.; Osman, A.; Aldossary, N.A.; Almutlaqa, A.; Al-Maziad, F.; Alshammari, M.S.; Al-Gehlani, W.A.G. Impact of Location and Insulation Material on Energy Performance of Residential Buildings as per Saudi Building Code (SBC) 601/602 in Saudi Arabia. Materials 2022, 15, 9079. [Google Scholar] [CrossRef] [PubMed]
- Long-Term Weather Forecast Abha, Saudi Arabia. Available online: https://www.weather-atlas.com/en/saudi-arabia/abha-long-term-weather-forecast (accessed on 15 September 2022).
- Global Solar Atlas Abha, Saudi Arabia. Available online: https://globalsolaratlas.info/map?c=18.216633,42.504044,11&s=18.216428,42.50436&m=site (accessed on 15 September 2022).
- ASHRAE. 2017 ASHRAE Handbook of Fundamentals; Technical Report; American Society for Heating, Refrigeration, and Air-Conditioning Engineers: Atlanta, GA, USA, 2017. [Google Scholar]
- Zell, E.; Gasim, S.; Wilcox, S.; Katamoura, S.; Stoffel, T.; Shibli, H.; Engel-Cox, J.; Al Subie, M. Assessment of Solar Radiation Resources in Saudi Arabia. Solar Energy 2015, 119, 422–438. [Google Scholar] [CrossRef]
- Suszanowicz, D. Internal Heat Gain from Different Light Sources in the Building Lighting Systems. In E3S Web of Conferences, Proceedings of International Conference on Energy, Environment and Material Systems (EEMS2017), Polanica-Zdroj, Poland, 13–15 September 2017; EDP Sciences: Courceboeufs, France, 2017. [Google Scholar] [CrossRef]
- Body Surface Area. Available online: http://www-users.med.cornell.edu/~spon/picu/calc/bsacalc.htm (accessed on 20 August 2019).
- ANSI/ASHRAE 55-2017; Thermal Environmental Conditions for Human Occupancy, ASHRAE Standard. American Society for Heating, Refrigeration, and Air-Conditioning Engineers: Atlanta, GA, USA, 2017.
- LISIN High-Pressure Exhaust Fan Model DVN-101/DVN-121 Catalogue. Available online: http://ridonelectrical.com/index.php?route=product/product&path=66&product_id=58 (accessed on 15 August 2019).
- Residential Split Systems From 0.6 to 5 T. R. Available online: http://www.aireclima.com/TRANE/pdfs/yellow/yellow.pdf (accessed on 15 September 2019).
- Philips Fluorescent Lamp Data Sheet. Available online: https://www.lighting.philips.com/main/prof (accessed on 20 October 2019).
- Com3lab: The Compact Electronics Laboratory. Available online: http://www.hanmacco.com/images/_contents/file003/P1.pdf (accessed on 15 September 2019).
- DELL OPTIPLEX 790 Technical Guide. Available online: https://i.dell.com/sites/doccontent/shared-content/data-sheets/en/Documents/optiplex-790-tech-guide.pdf (accessed on 30 August 2019).
- DELL INSPIRON N5110 Setup Guide. Available online: https://downloads.dell.com/manuals/all-products/esuprt_laptop/esuprt_inspiron_laptop/inspiron-15r-n5110_setup%20guide_en-us.pdf (accessed on 30 August 2019).
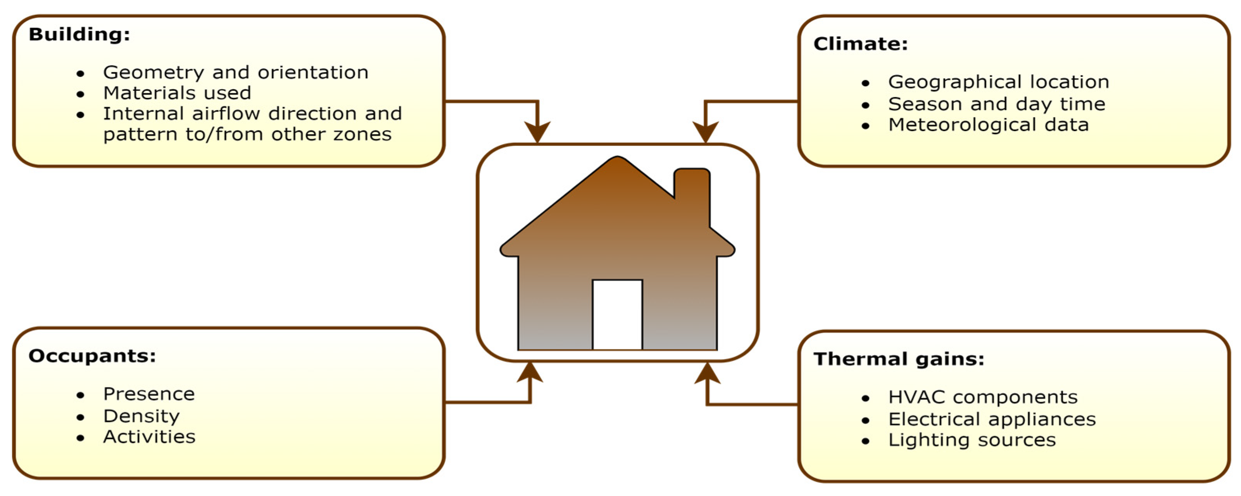
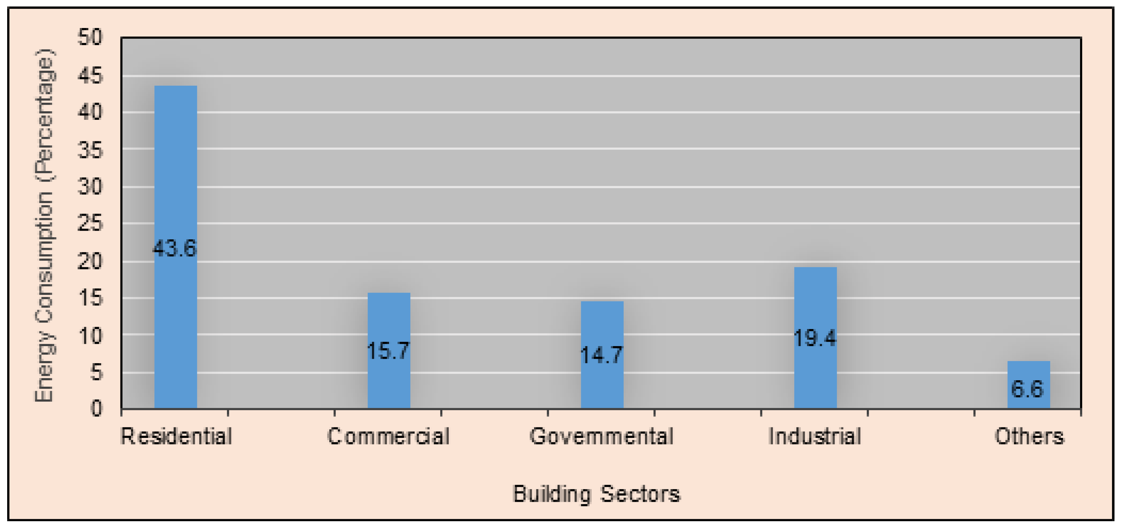


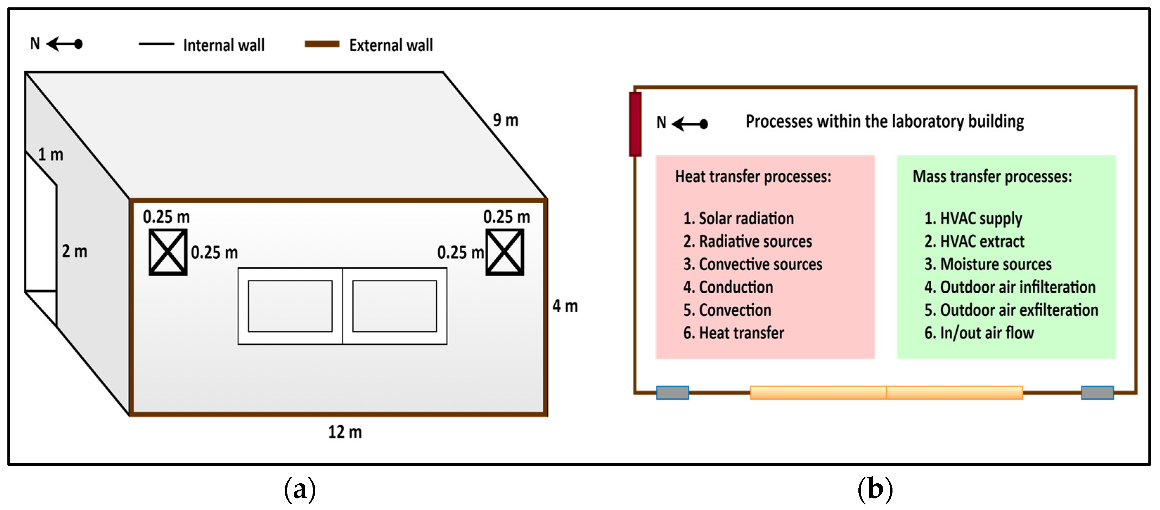

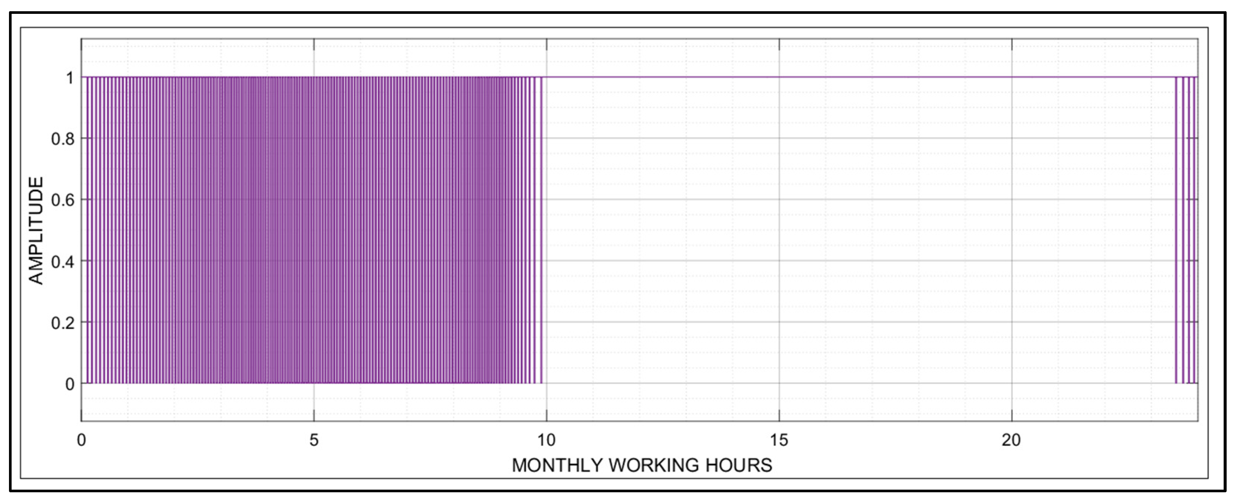


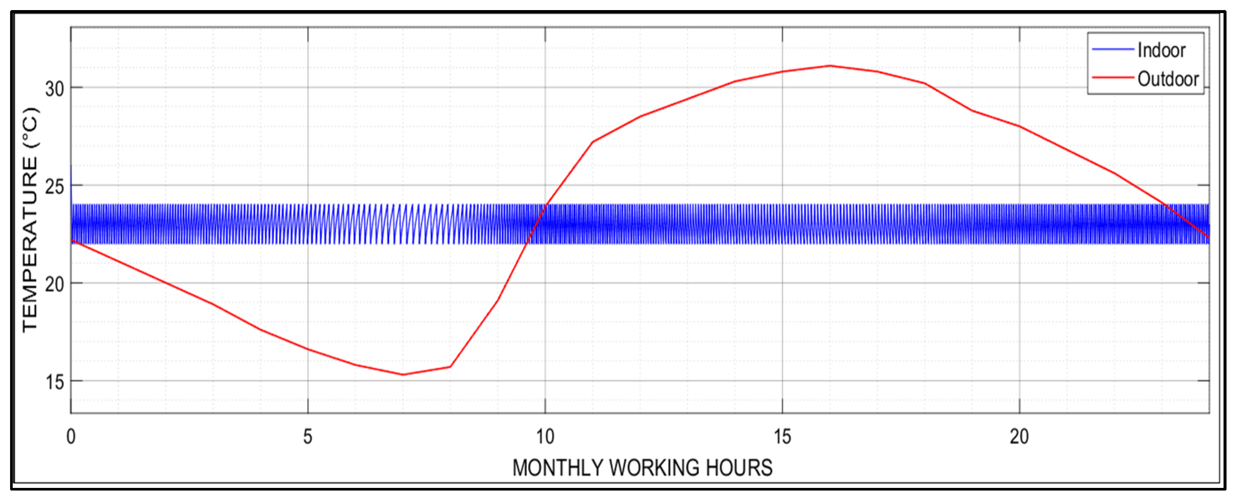

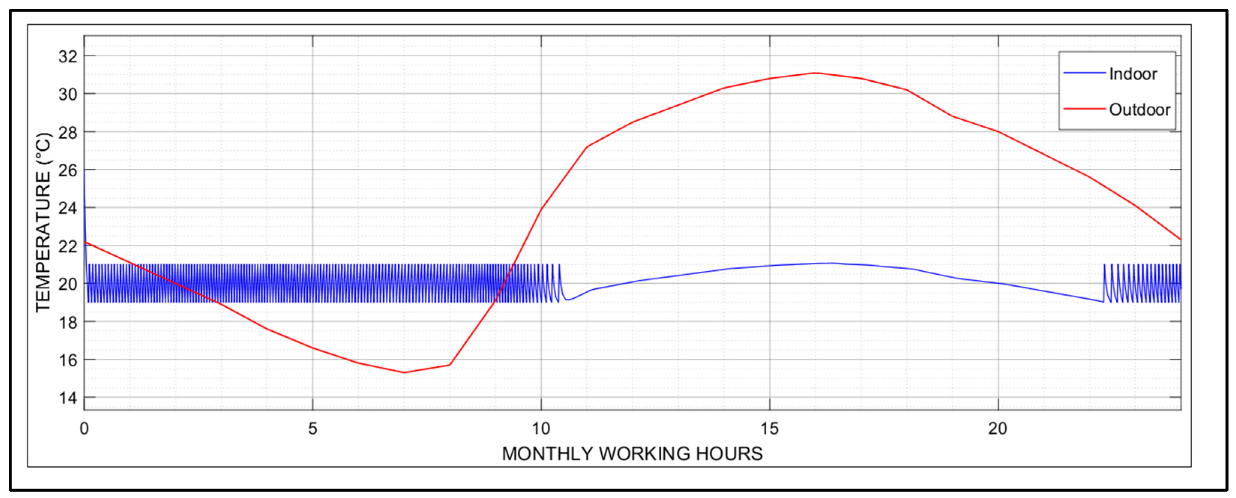
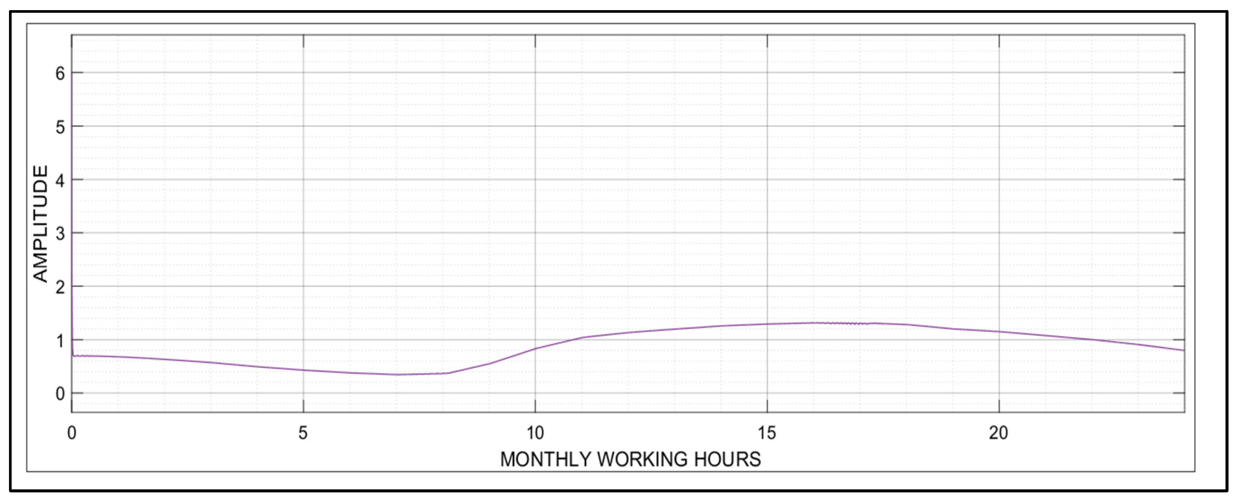
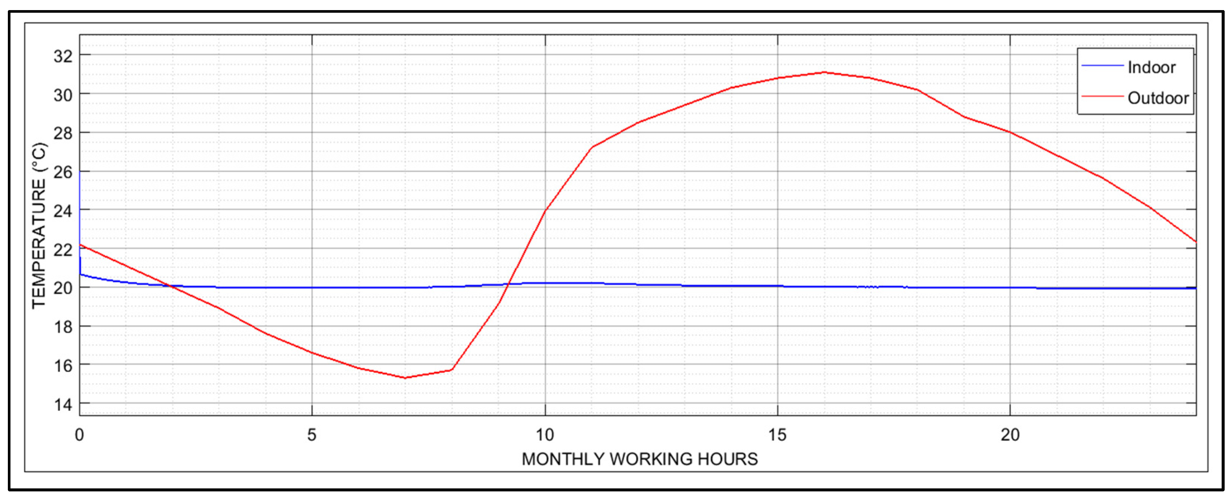
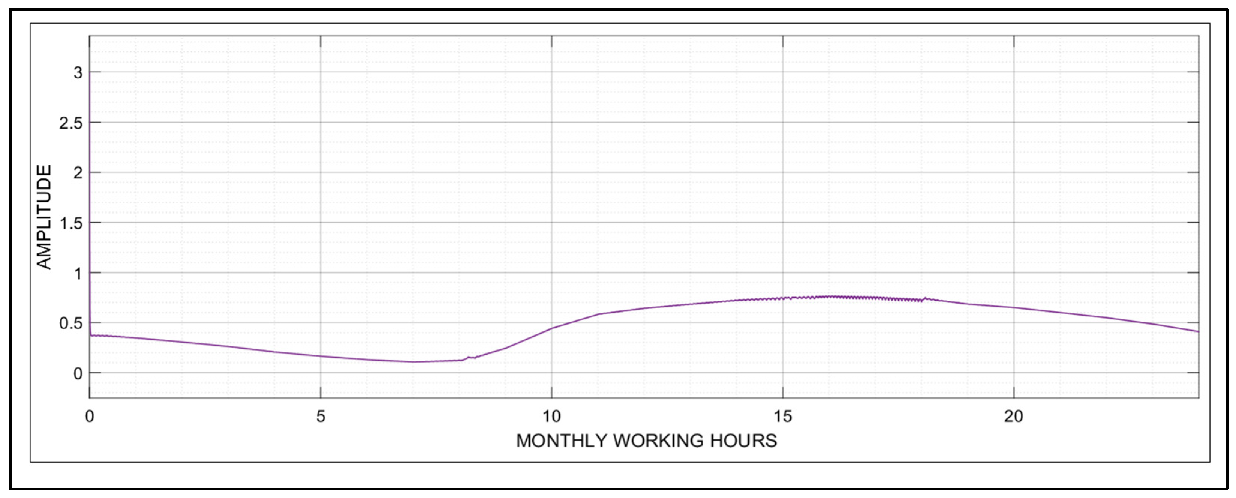
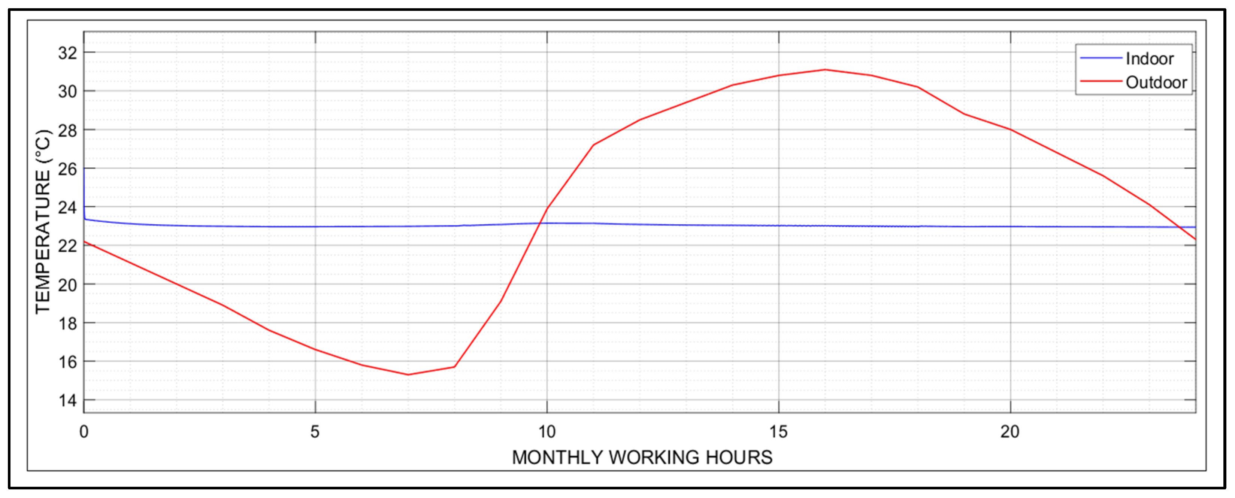

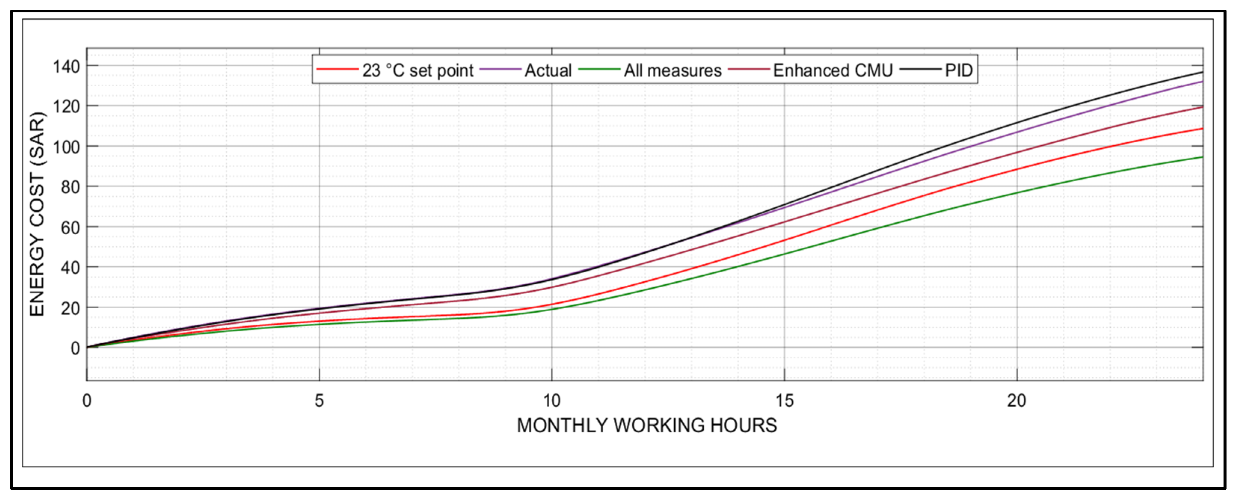

| Procedure Group | Recommendations |
|---|---|
| HVAC equipment related |
|
| Building envelope related |
|
| Automation related |
|
| Geographical coordinates | Latitude: 18°13′14.40″ N, Longitude: 42°30′15.59″ E Elevation: 2200 m |
| Climate | Subtropical highland |
| Average global horizontal irradiation | 2398.8 kWh/m2 |
| Average high and low temperature | High: 31 °C, Low: 16.5 °C |
| Cloud cover percentage | Between 20% and 80% |
| Average annual rainfall | 1.8 mm |
| Hours of daylight and twilight | Daylight: 12 h, 29 min, Twilight: 12 h, 8 min |
| Solar elevation and azimuth | 10–80 degrees |
| Humidity comfort levels average | 75% Dry, 15% Comfortable, 10% Humid |
| Average wind speed | 16.7 mph |
| Daily wind direction | 20% North, 45% East, 30% South, 5% West |
| Parameter | Components | Details | Related Thermal Processes | Classification |
|---|---|---|---|---|
| Room containing structure | Wall | 4 CMU single-layer walls (3 internal and 1external) (914 m2 total area) (0.21 m deep) (U-value = 2 W/m2K) | Convection, radiation, conduction, solar radiation (upon an exterior wall), and air infiltration and exfiltration | Building |
| Roof/floor | Concrete (108 m2 each) (U-value = 0.25 W/m2K) | |||
| Door | 1 wood door (2 m2) (0.04 m deep) (U-value = 3 W/m2K) | Airflow | ||
| Windows | 2 similar glass not operable double glazed windows(1.25 m2) (0.003 m deep) (U-value = 3.3 W/m2K) | Airflow and solar radiation | ||
| Furniture and internal loads | Furniture | 20 desks (1 m2 each) 20 stool chairs (0.07 m2 each) 2 offices (0.75 m2 each) 2 office chairs (0.16 m2 each) | Convections and moisture sources | Thermal gains |
| Exhaust fans | 2 wall-mounted high-pressure type (53 W, 0.25 m2 each) | Airflow and convections | ||
| AC units | 2 wall-mounted type (700 W each) | |||
| Lighting | 48 compact fluorescent lamps (CFLs) (40 W each) | Heat sources | ||
| Experimental kits | 10 (20 W each) | |||
| Laptops | 10 (65 W each) | |||
| Computers | 2 (240 W each) | |||
| Working conditions | No. of Occupants | 12 people per session | Heat sources (metabolic activity) Moisture sources (respiration/perspiration) | Occupants |
| Classification | Light bench work | |||
| No. of hours | 24 h per month | - | Climate (Season and daytime) |
Disclaimer/Publisher’s Note: The statements, opinions and data contained in all publications are solely those of the individual author(s) and contributor(s) and not of MDPI and/or the editor(s). MDPI and/or the editor(s) disclaim responsibility for any injury to people or property resulting from any ideas, methods, instructions or products referred to in the content. |
© 2023 by the author. Licensee MDPI, Basel, Switzerland. This article is an open access article distributed under the terms and conditions of the Creative Commons Attribution (CC BY) license (https://creativecommons.org/licenses/by/4.0/).
Share and Cite
Suliman, F.E.M. Building Performance Simulation for Energy Rationalization. Buildings 2023, 13, 1122. https://doi.org/10.3390/buildings13051122
Suliman FEM. Building Performance Simulation for Energy Rationalization. Buildings. 2023; 13(5):1122. https://doi.org/10.3390/buildings13051122
Chicago/Turabian StyleSuliman, Fakher Eldin M. 2023. "Building Performance Simulation for Energy Rationalization" Buildings 13, no. 5: 1122. https://doi.org/10.3390/buildings13051122
APA StyleSuliman, F. E. M. (2023). Building Performance Simulation for Energy Rationalization. Buildings, 13(5), 1122. https://doi.org/10.3390/buildings13051122







