Fire-Spread Characteristics and Evacuation Plan Optimization of Old Style Multi-Story Student Apartments
Abstract
:1. Introduction
2. Characteristics of Fire Smoke Spread on Different Floors
2.1. Model Establishment and Parameter Determination
2.2. Characteristics of Fire Smoke Spread on Different Floors
2.2.1. Analysis of Fire Smoke Visibility
2.2.2. Analysis of Fire Ceiling Temperature
2.2.3. Analysis of Fire Smoke Layer Height
2.3. Analysis of Fire Smoke Spread Characteristics and Evacuation Safety
3. Comparison and Optimization of Safe Evacuation Performance
3.1. Pathfinder Model Construction and Parameter Selection
3.1.1. Introduction to Simulation Software
3.1.2. Simulation Parameters Setting
3.2. Evacuation Capacity Analysis for Different Floors
3.3. Optimization Analysis of Safe Evacuation Drill Plan
4. Proposed Fire Prevention and Evacuation Measures
5. Conclusions
- (1)
- The visibility due to smoke, ceiling temperature, and smoke layer height at the safe evacuation staircase with ignition on different floors have different effects on the fire-spread characteristics and safe evacuation. Among them, the fire-spread characteristics are significantly affected by the roof structure of the apartment building and the vertical and horizontal diffusion characteristics of smoke. Safe evacuation is less affected by the smoke height; however, it is significantly affected by poor visibility due to smoke and ceiling temperature.
- (2)
- Based on the simulation analysis in this study, it was found that the roof structure of the apartment building and the vertical diffusion characteristics of smoke have a significant impact on the safe evacuation of personnel. The difficulty in safe evacuation becomes exacerbated when the fire position changes from the top to bottom floors and the safe evacuation time increases. The complete safe evacuation times of the top floor following R5-516 ignition and of the middle floor following R3-310 ignition were only 180 s and 210 s, respectively. Safe evacuation could not be completed for the bottom floor following R2-205 ignition.
- (3)
- Based on the established plan for R2-205 ignition, which cannot complete the safe evacuation of all personnel (64 people cannot escape safely within 172 s), the designed evacuation plans 1–4 take 117.3, 104.7, 175, and 147.3 s, respectively, for complete evacuation, with an improvement in evacuation performance of 31.8%, 39.13%, −0.017%, and 14.36%, respectively. The proportion of personnel evacuation increase is 83.13%, 98.83%, −2.3%, and 38.37%, respectively, indicating that Plan 2 (opening two emergency exits and orderly evacuation) has the best evacuation result.
- (4)
- Further comparative analysis of the significant impact of the number of emergency exits and whether orderly or disorderly evacuation takes place revealed that an increase in the number of exits, regardless of whether the evacuation is orderly or not, can increase the success rate of personnel evacuation by approximately 30% (32.97% and 28.92% in Figure 17). However, if the number of exits is determined, the increase in the personnel evacuation success rate for orderly as opposed to disorderly evacuation is only 10% (15.83% and 10.74% in Figure 17), indicating that the number of emergency exits has a more significant impact on fire evacuation than whether personnel are orderly or not, which can provide important guidance for proposing fire safe evacuation measures under this condition.
- (5)
- Measures and suggestions were proposed to deal with fire from three aspects, namely, pre-prevention, loss reduction in emergency, and experience summary after the event, which is an implementation of the policy of “prevention first and prevention combined”. The study results provide important theoretical reference for emergency management and safe evacuation of students following an apartment building fire, as well as providing important guidance for building ecological safety protection and sustainable development.
Author Contributions
Funding
Institutional Review Board Statement
Informed Consent Statement
Data Availability Statement
Acknowledgments
Conflicts of Interest
Nomenclature
| D* | Characteristic diameter of fire flames, m |
| Q | Thermal release power of ignition source, kW |
| α | Growth coefficient, kW/s2 |
| t | Elapsed time since ignition, s |
| Air density, set to 1.2 kg/m3 in this study | |
| Air specific heat capacity, set to 1 KJ/(kg·K) in this study | |
| Ambient temperature, set to 293 K in this study | |
| g | Gravitational acceleration, set to 9.81 m/s in this study |
| t2 | Limit of human endurance time |
| T2 | Air temperature |
| B1 | Constant, set to 1 in this study |
| B2 | Constant, set to 0 in this study |
| R2-205 | Room 205 on 2nd floor |
| R3-310 | Room 310 on 3rd floor |
| R5-516 | Room 516 on 5th floor |
| WCS | West side evacuation staircase |
| ECS | East side evacuation staircase |
| Exited (Total) | Total number of safely evacuated personnel |
| E-W-N | East and west side emergency exits open, and disorderly evacuation |
| E-W-Y | East and west side emergency exits open, and orderly evacuation |
| O-W-N | West side emergency exit open only, and disorderly evacuation |
| O-W-Y | West side emergency exit open only, and orderly evacuation |
| Stair 1-2 West | WCS from floor 1 to 2 |
| Stair 1-2 East | ECS from floor 1 to 2 |
| Stair 2-3 West | WCS from floor 2 to 3 |
| Stair 2-3 East | ECS from floor 2 to 3 |
| Stair 3-4 West | WCS from floor 3 to 4 |
| Stair 3-4 East | ECS from floor 3 to 4 |
| Stair 4-5 West | WCS from floor 4 to 5 |
| Stair 4-5 East | ECS from floor 4 to 5 |
References
- Cai, Q.; Tang, S.; He, L.; Hu, Q.; Li, Z.; Zhang, C. A safety risk decision approach to fire secondary accidents in operating subway environment. Fresenius Environ. Bull. 2022, 31, 6800–6818. [Google Scholar]
- Jiang, S.; Wang, C.; Bimenyimana, S.; Yap, J.B.H.; Zhang, G.; Li, H. Standard operational procedures (SOP) for effective fire safety evacuation visualization in college dormitory buildings. J. Vis. 2021, 24, 1207–1235. [Google Scholar] [CrossRef]
- Tian, H.; Sun, G. Fire risk and comprehensive evaluation of college student dormitory. J. Saf. Sci. Technol. 2013, 9, 131–135. [Google Scholar]
- Li, G. Some Thoughts on the fire safety of student dormitory. Fire Prot. Today 2020, 5, 81–82. [Google Scholar]
- Ma, J. Research on GIS-Based Fire Risk Assessment and Emergency Decision-Making System for College Student Dormitory; Wuhan University of Technology: Wuhan, China, 2014. [Google Scholar]
- Shang, Y.; Lei, C. Research on fire risk assessment and safety management of college students’ dormitory. In Proceedings of the 14th International Conference on Innovation and Management, Lampeter, UK, 27–29 September 2017; pp. 670–674. [Google Scholar]
- National Fire and Rescue Bureau. In 2021, the Fire Response and Handling Reached a New High, and 745000 Fires Were Put Out. 2022. Available online: https://www.119.gov.cn/gk/sjtj/2022/26442.shtml (accessed on 12 December 2022).
- Hao, Y. Numerical simulation study on the impact of college dormitory gate on personnel evacuation. Safety 2022, 43, 13–17. [Google Scholar]
- Zhan, L.; Chen, M. Research on the evacuation simulation of college dormitory based on Pathfinder. Digit. Commun. World 2021, 5, 47–49. [Google Scholar]
- Liang, J.; Xu, Q.; Zhao, Z.; Liu, Q.; Han, Q. Evacuation analysis of college dormitory under different fire scenarios. J. Southwest Univ. Sci. Technol. 2022, 37, 51–58. [Google Scholar]
- Zou, X.; Pollati, S.; Hao, M.; Pang, Q. Simulation and analysis of fire evacuation safety of college student dormitory based on Pyrosim and Pathfinder. Saf. Environ. Eng. 2020, 27, 195–200. [Google Scholar]
- Olander, J.; Ronchi, E.; Lovreglio, R.; Nilsson, D. Dissuasive exit signage for building fire evacuation. Appl. Ergon. 2017, 59 Pt A, 84–93. [Google Scholar] [CrossRef]
- Miao, S. Fire hazards and preventive measures in University Dormitory. Univ. Logist. Res. 2020, 11, 61–63. [Google Scholar]
- Han, Y.; Zhang, Z.; Yang, Y. Research and analysis of fire prevention and evacuation in university dormitory. Fire Prot. Ind. (Electron. Version) 2019, 5, 54+56. [Google Scholar]
- Xu, S.; Wang, J.; Wang, J. Analysis of Personnel Evacuation in Building Fire Simulation Based on BIM Technology. J. Inf. Technol. Civ. Eng. Archit. 2023, 15, 76–81. [Google Scholar] [CrossRef]
- Jia, S.; Qi, W.; Li, C. Simulation of Fire Smoke Movement Law inSenior Apartment Based on PyroSim. J. Shenyang Jianzhu Univ. (Nat. Sci.) 2023, 39, 907–914. [Google Scholar]
- Zhang, N.; Liang, Y.; Zhou, C.; Niu, M.; Wan, F. Study on Fire Smoke Distribution and Safety Evacuation of Subway Station Based on BIM. Appl. Sci. 2022, 12, 12808. [Google Scholar] [CrossRef]
- Fu, J.; Diao, L.; Zhang, Y.; Ma, C.; Gao, Y. Research on Fire Spread Characteristics of Escape Room Entertainment Venues with Spatial Complexity. Industrial Construction, 1-8. Available online: http://kns.cnki.net/kcms/detail/11.2068.TU.20240119.1419.003.html (accessed on 6 February 2024).
- Gerges, M.; Demian, P.; Khalafallah, A.; Salamak, M. Occupants’ perspectives of the use of smartphones during fire evacuation from high-rise residential buildings. Appl. Sci. 2022, 12, 5298. [Google Scholar] [CrossRef]
- Choi, M.; Lee, S.; Park, M.; Lee, H.S. Effect of dynamic emergency cues on fire evacuation performance in public buildings. J. Infrastruct. Syst. 2018, 24, 04018029. [Google Scholar] [CrossRef]
- Fang, H.; Lo, S.; Lo, J.T. Building fire evacuation: An IoT-aided perspective in the 5G era. Buildings 2021, 11, 643. [Google Scholar] [CrossRef]
- YenChern, N.; WaiShiang, C.; KengWai, S.; bin Khairuddin, M.A.; bt Jali, N.; ak Mit, E. Developing fire evacuation simulation through BDI-based modelling and simulation. J. Phys. Conf. Ser. 2021, 2107, 012047. [Google Scholar] [CrossRef]
- Lee, J.; Lee, M.; Jun, C. Fire evacuation simulation considering the movement of pedestrian according to fire spread. ISPRS—Int. Arch. Photogramm. Remote Sens. Spat. Inf. Sci. 2018, 42, 273–281. [Google Scholar] [CrossRef]
- Lin, W.; Liu, Q.; Zhang, M.; Cai, B.; Wang, H.; Chen, J.; Zhou, Y. Numerical Simulation on Smoke Temperature Distribution in a Large Indoor Pedestrian Street Fire. Fire 2023, 6, 115. [Google Scholar] [CrossRef]
- Huang, L.; Luo, K.; Liu, Y.; Xu, J.; Xu, X.; Wang, X. Simulation study on fire evacuation of senior apartment. China Saf. Sci. J. 2020, 30, 137–142. [Google Scholar] [CrossRef]
- Long, X.; Zhang, X.; Lou, B. Numerical simulation of dormitory building fire and personnel escape based on Pyrosim and Pathfinder. J. Chin. Inst. Eng. 2017, 40, 257–266. [Google Scholar] [CrossRef]
- Liu, Z.; Li, Z.; Lin, X.; Xie, L.; Jiang, J. Study on Fire Prevention in Dong Traditional Villages in the Western Hunan Region: A Case Study of Gaotuan Village. Fire 2023, 6, 334. [Google Scholar] [CrossRef]
- Xue, P. Research on Fire Numerical Simulation and Personnel Evacuation of Teaching Building; Liaoning University of Engineering and Technology: Fuxin, China, 2019. [Google Scholar]
- GB/T 5907.1-2014; The Chinese National Recommended Standards of GB/T 5907.1-2014. Fire Protection Vocabulary—Part 1: General Terms and GB/T 4968-2008. Chinese Standard: Beijing, China, 2014.
- GB-51251-2017; The Technical Standard for Building Smoke Control and Exhaust Systems. Chinese Standard: Beijing, China, 2017.
- Xiao, M.; Zhou, X.; Pan, X.; Wang, Y.; Wang, J.; Li, X.; Sun, Y.; Wang, Y. Simulation of emergency evacuation from construction site of prefabricated buildings. Sci. Rep. 2022, 12, 2732. [Google Scholar] [CrossRef] [PubMed]
- Song, C. Research on Fire Scene and Safety Evacuation Numerical Simulation of Commercial Complex. Master’s Thesis, Xi’an University of Science and Technology, Xi’an, China, 2020. [Google Scholar] [CrossRef]
- Yi, X.; Lei, C.; Deng, J.; Ma, L.; Fan, J.; Liu, Y.; Bai, L.; Shu, C.M. Numerical simulation of fire smoke spread in a super high-rise building for different fire scenarios. Adv. Civ. Eng. 2019, 2019, 1659325. [Google Scholar] [CrossRef]
- Li, L.; Liu, B.; Zheng, W.; Wu, X.; Song, L.; Dong, W. Investigation and numerical reconstruction of a full-scale electric bicycle fire experiment in high-rise residential building. Case Stud. Therm. Eng. 2022, 37, 102304. [Google Scholar] [CrossRef]
- Abdel-Gawad, A.F.; Ghulman, H.A. Fire dynamics simulation of large multi-story buildings case study: Umm Al-Qura University campus. IOP Conf. Ser. Earth Environ. Sci. 2013, 16, 012040. [Google Scholar] [CrossRef]
- Zhao, Y. Study on the Law of Fire Smoke Spread and Its Influence on Personnel Evacuation in the Labyrinth Laboratory Building. Master’s Thesis, Lanzhou University of Technology, Lanzhou, China, 2022. [Google Scholar] [CrossRef]
- Schröder, B.; Arnold, L.; Seyfried, A. A map representation of the ASET-RSET concept. Fire Saf. J. 2020, 115, 103154. [Google Scholar] [CrossRef]
- Qin, H.; Gao, X.T. The construction of high-rise building fire escape scene. In Proceedings of the 20th Congress of the International Ergonomics Association (IEA 2018), Florence, Italy, 26–30 August 2018; p. 822. [Google Scholar]
- Chang, C. Research on the Safe Evacuation of University Building Group Members Based on Pathfinder. Master’s Thesis, Xijing University, Xi’an, China, 2021. [Google Scholar]
- Fan, L. Research on Fire Risk Assessment and Emergency Evacuation of University Dormitory; North China University of Science and Technology: Tangshan, China, 2021. [Google Scholar]
- Alianto, B.; Nasruddin, N.; Nugroho, Y.S. High-rise building fire safety using mechanical ventilation and stairwell pressurization: A review. J. Build. Eng. 2022, 50, 104224. [Google Scholar] [CrossRef]
- Rahmani, A.; Salem, M. Simulation of fire in super high-rise hospitals using fire dynamics simulator (FDS). Electron. J. Gen. Med. 2020, 17, 5. [Google Scholar] [CrossRef]
- Ru, Y. Summary of emergency management for fire evacuation of high-rise buildings. Shanxi Archit. 2022, 48, 180–181+185. [Google Scholar]
- Zheng, H.; Zhang, S.; Zhu, J.; Zhu, Z.; Fang, X. Evacuation in buildings based on BIM: Taking a fire in a university library as an Example. Int. J. Environ. Res. Public Health 2022, 19, 16254. [Google Scholar] [CrossRef] [PubMed]




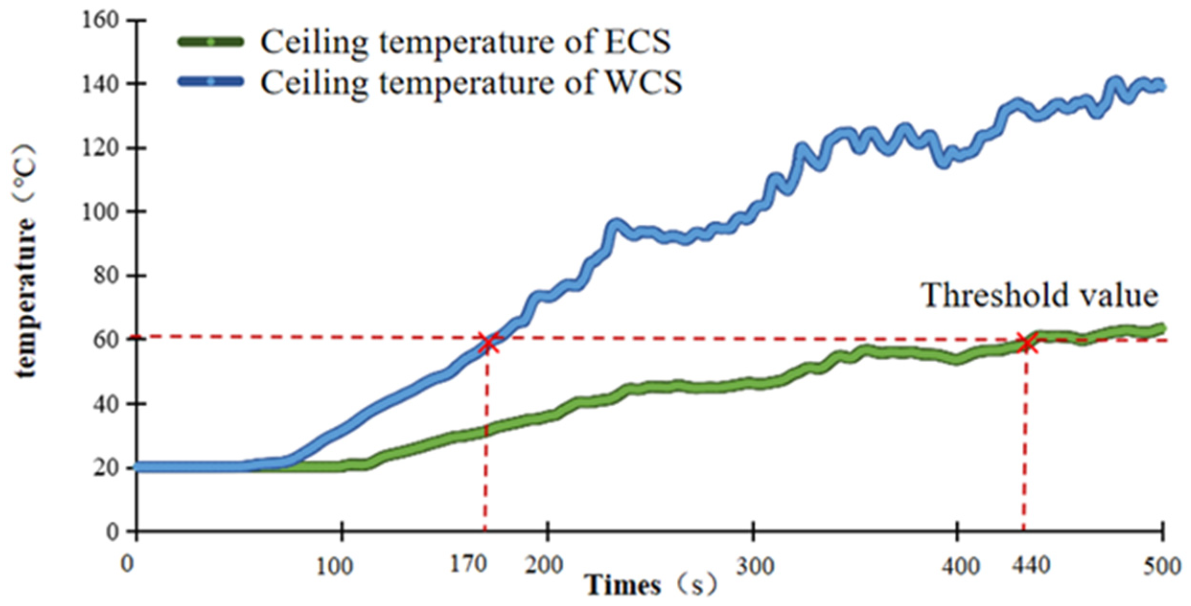
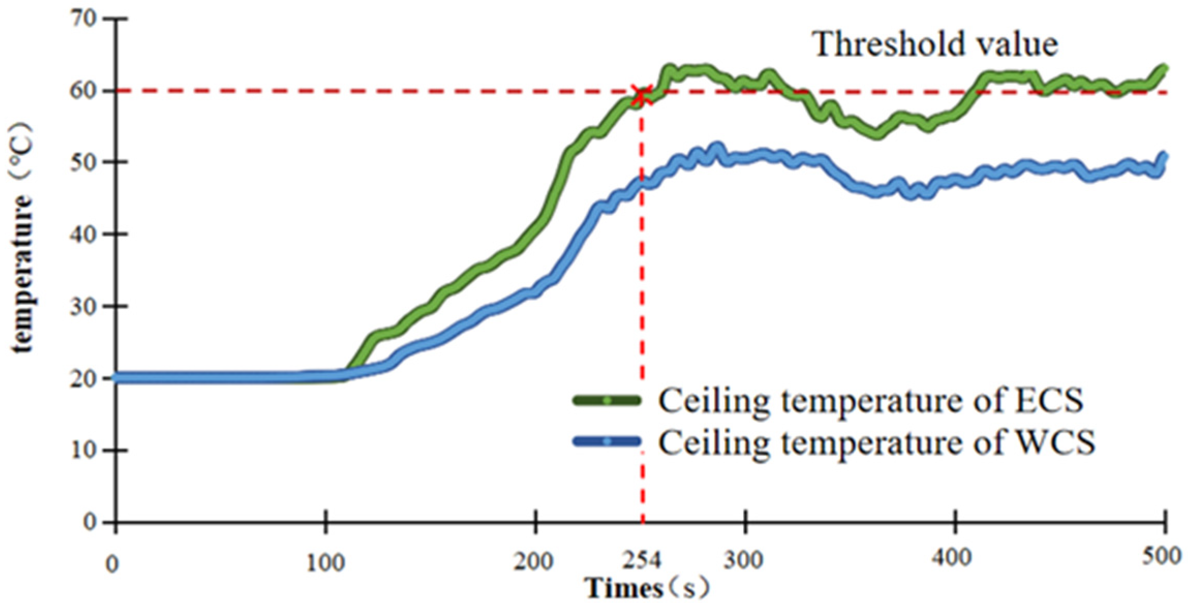
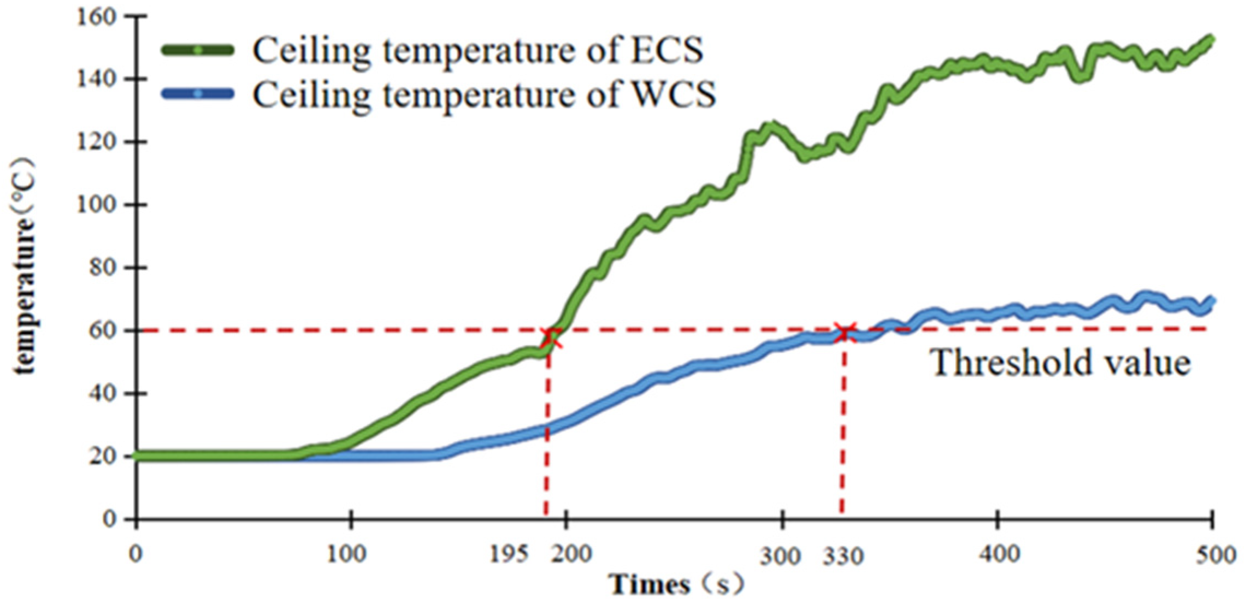
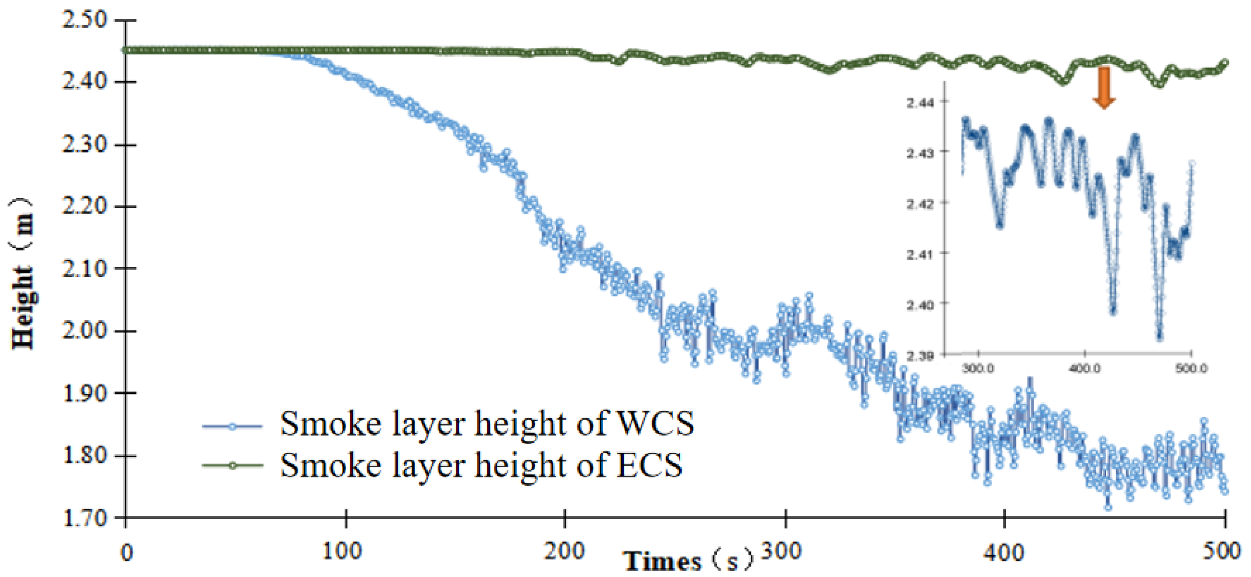
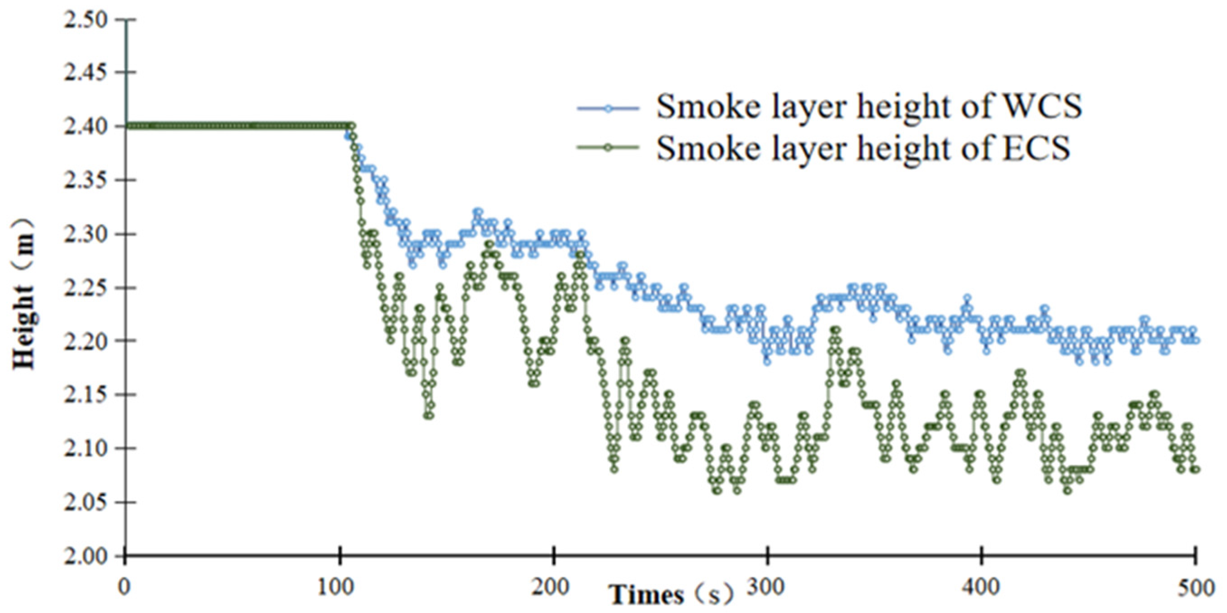
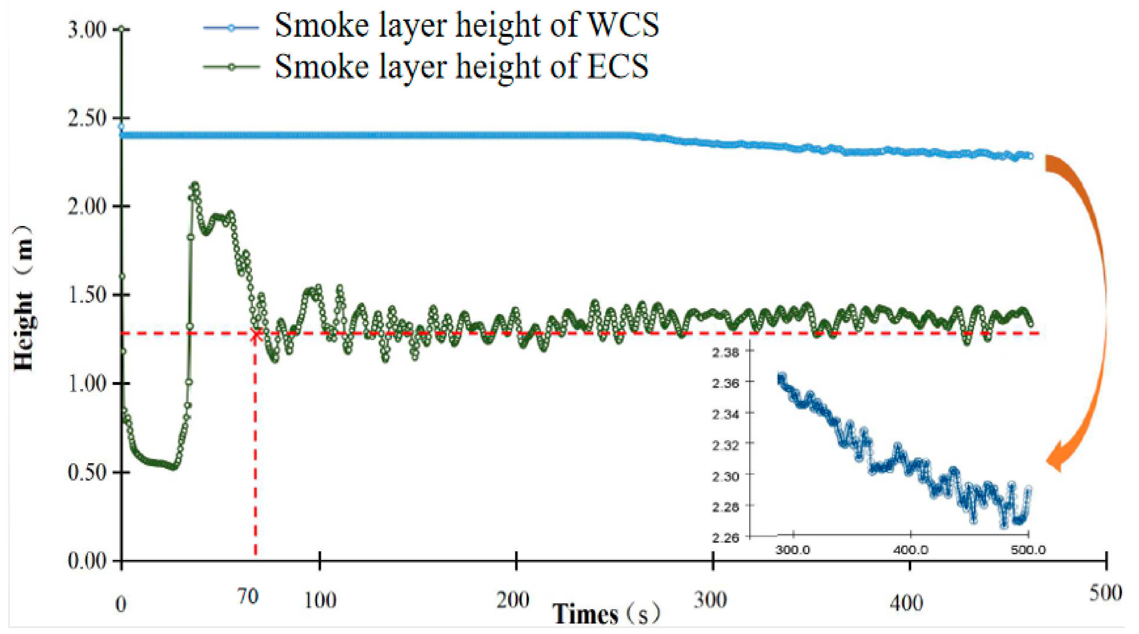



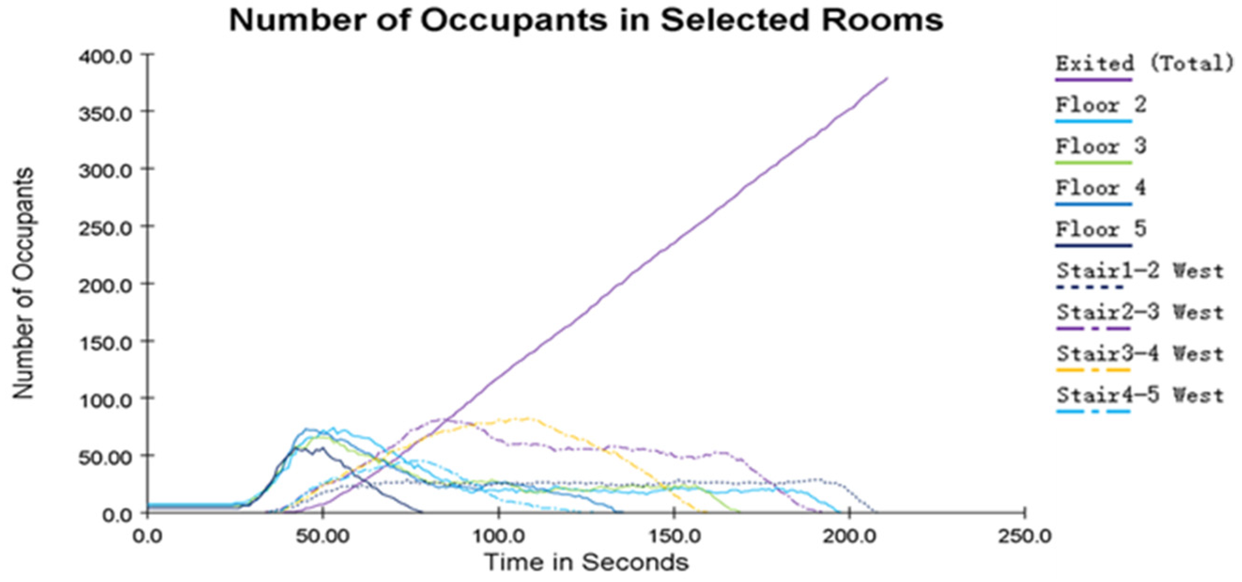
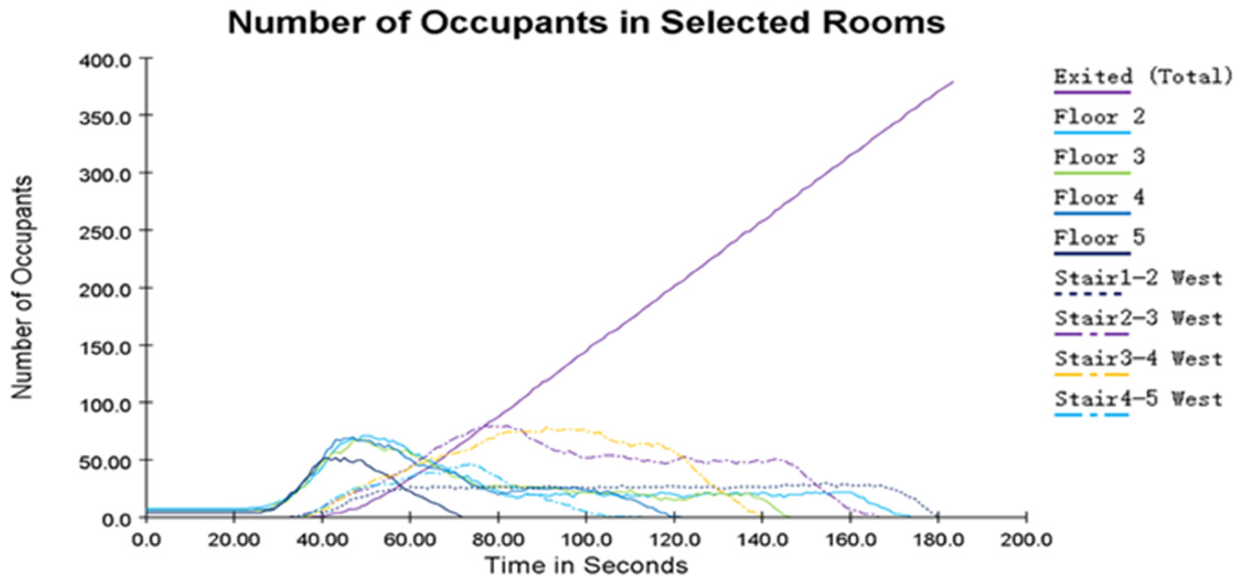
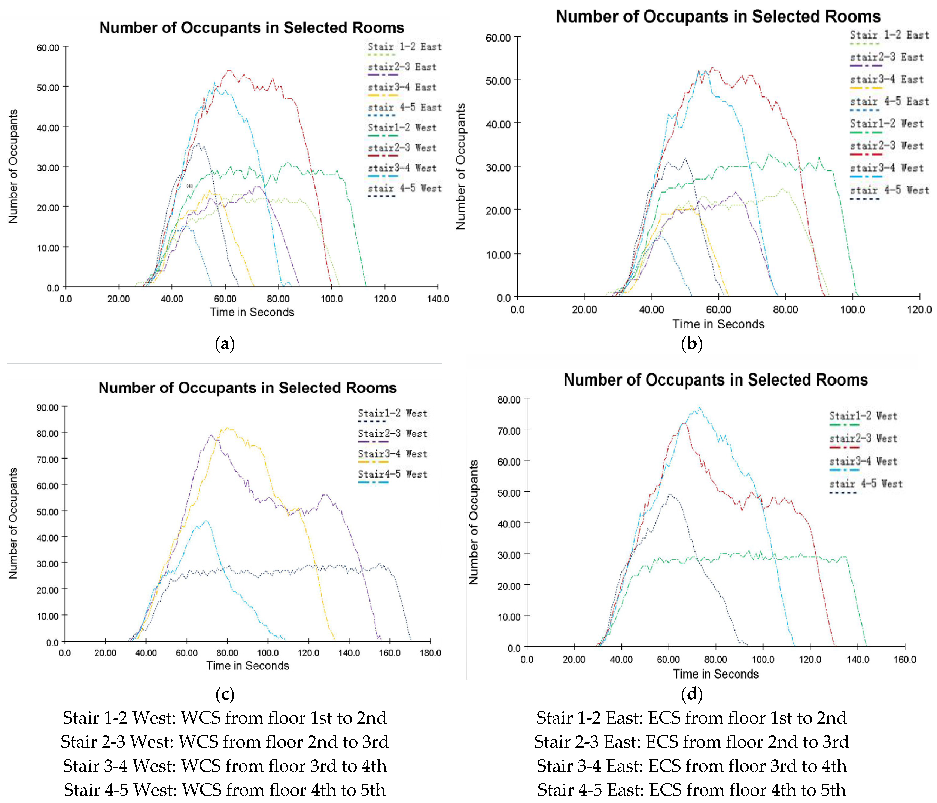

| Parameter | Small Space (Space Area Less than 100 m2) | Large Space (with a Spatial Area Greater than 100 m2) |
|---|---|---|
| Visibility (m) | 5.0 | 10.0 |
| Position | Characteristics of Smoke Spread | Safe Evacuation Time |
|---|---|---|
| Bottom floor (R2-205) | Significant horizontal and vertical diffusion: smoke quickly accumulates in adjacent rooms and staircases. | 181.5 s |
| Middle floor (R3-310) | Significant vertical diffusion: staircases accumulate smoke rapidly, and other rooms largely unaffected. | 181.2 s |
| Top floor (R5-516) | Significant horizontal diffusion: no upward escape space for smoke, which moves horizontally to staircases. | 168.1 s |
| Temperature Conditions/°C | Humidity Conditions | Tolerance Time/min |
|---|---|---|
| <60 | Moisture sufficiency | >30 |
| 60 | Moisture content < 1% | 12 |
| 100 | Moisture content < 1% | 1 |
| Ignition Point | Evacuation Staircase | Smoke Visibility | Ceiling Temperature | Smoke Height | |||
|---|---|---|---|---|---|---|---|
| Affected (√/×) | Start Time (s) | Affected (√/×) | Start Time (s) | Affected (√/×) | Start Time (s) | ||
| Bottom floor (R2-205) | East | √ | 172 | √ | 440 | × | |
| West | √ | 181.5 | √ | 170 | × | ||
| Middle level (R3-310) | East | √ | 132.3 | √ | 254 | × | |
| West | √ | 181.2 | × | × | |||
| Top floor (R5-516) | East | √ | 112 | √ | 195 | √ | 70 |
| West | √ | 168.1 | √ | 330 | × | ||
| Exercise Plans | Number of Exits | Orderly or Disorderly | Scheme Description |
|---|---|---|---|
| Plan 1 (P1) | 2 | Disorderly | Emergency exits at east and west of the first floor open, and people evacuated disorderly (E-W-N) |
| Plan 2 (P2) | 2 | Orderly | Emergency exits at east and west on the first floor open, and people evacuated orderly (E-W-Y) |
| Plan 3 (P3) | 1 | Disorderly | Only the west emergency exit open, and people evacuated disorderly (O-W-N) |
| Plan 4 (P4) | 1 | Orderly | Only the west emergency exit open, and people evacuated orderly (O-W-Y) |
| Scheme | Evacuation Time (s) | Performance Improvement (%) | Notes |
|---|---|---|---|
| Plan 1 | 117.3 | 31.800 | Suboptimal plan |
| Plan 2 | 104.7 | 39.130 | Optimal plan |
| Plan 3 | 175 | −0.017 | Worst plan |
| Plan 4 | 147.3 | 14.360 | Alternative plan |
| R2-205 Fire | 172 | 0.000 | Benchmark scheme |
Disclaimer/Publisher’s Note: The statements, opinions and data contained in all publications are solely those of the individual author(s) and contributor(s) and not of MDPI and/or the editor(s). MDPI and/or the editor(s) disclaim responsibility for any injury to people or property resulting from any ideas, methods, instructions or products referred to in the content. |
© 2024 by the authors. Licensee MDPI, Basel, Switzerland. This article is an open access article distributed under the terms and conditions of the Creative Commons Attribution (CC BY) license (https://creativecommons.org/licenses/by/4.0/).
Share and Cite
Wang, P.; Dai, H.; Yu, X.; Wang, Q.; Li, S.; Jia, C. Fire-Spread Characteristics and Evacuation Plan Optimization of Old Style Multi-Story Student Apartments. Fire 2024, 7, 72. https://doi.org/10.3390/fire7030072
Wang P, Dai H, Yu X, Wang Q, Li S, Jia C. Fire-Spread Characteristics and Evacuation Plan Optimization of Old Style Multi-Story Student Apartments. Fire. 2024; 7(3):72. https://doi.org/10.3390/fire7030072
Chicago/Turabian StyleWang, Pu, Hongtai Dai, Xiuhui Yu, Qingbiao Wang, Shun Li, and Chuanyang Jia. 2024. "Fire-Spread Characteristics and Evacuation Plan Optimization of Old Style Multi-Story Student Apartments" Fire 7, no. 3: 72. https://doi.org/10.3390/fire7030072
APA StyleWang, P., Dai, H., Yu, X., Wang, Q., Li, S., & Jia, C. (2024). Fire-Spread Characteristics and Evacuation Plan Optimization of Old Style Multi-Story Student Apartments. Fire, 7(3), 72. https://doi.org/10.3390/fire7030072






