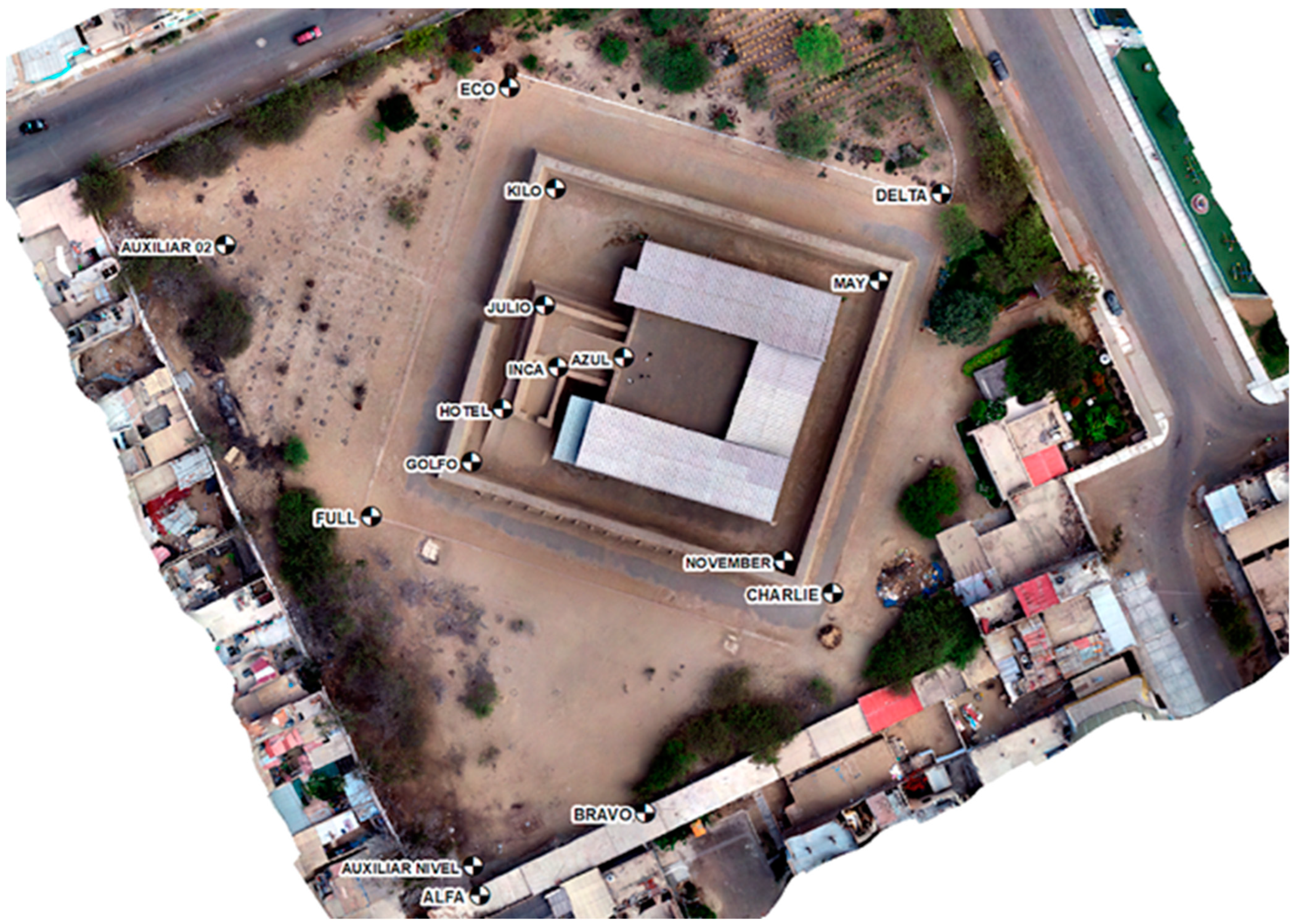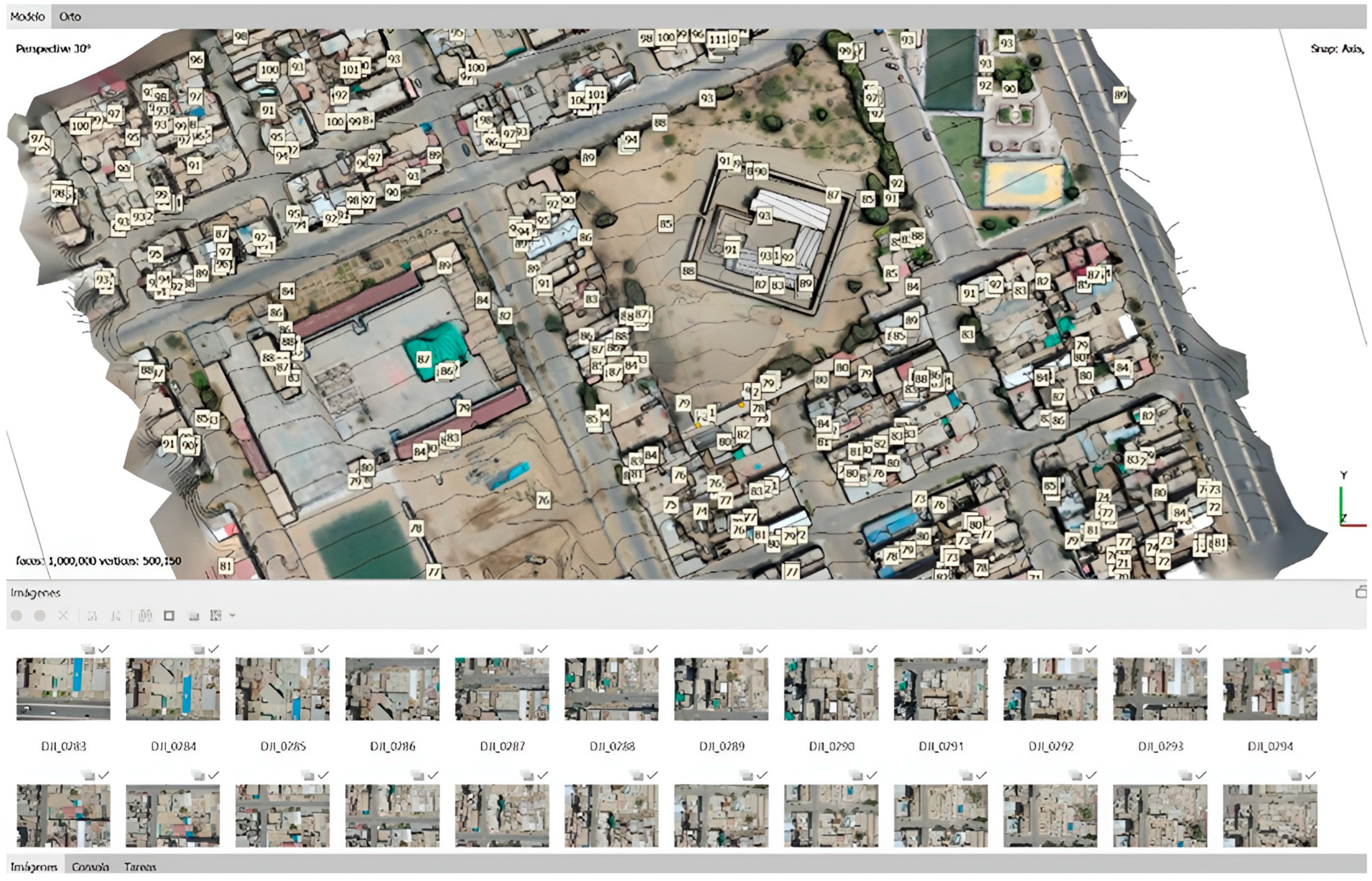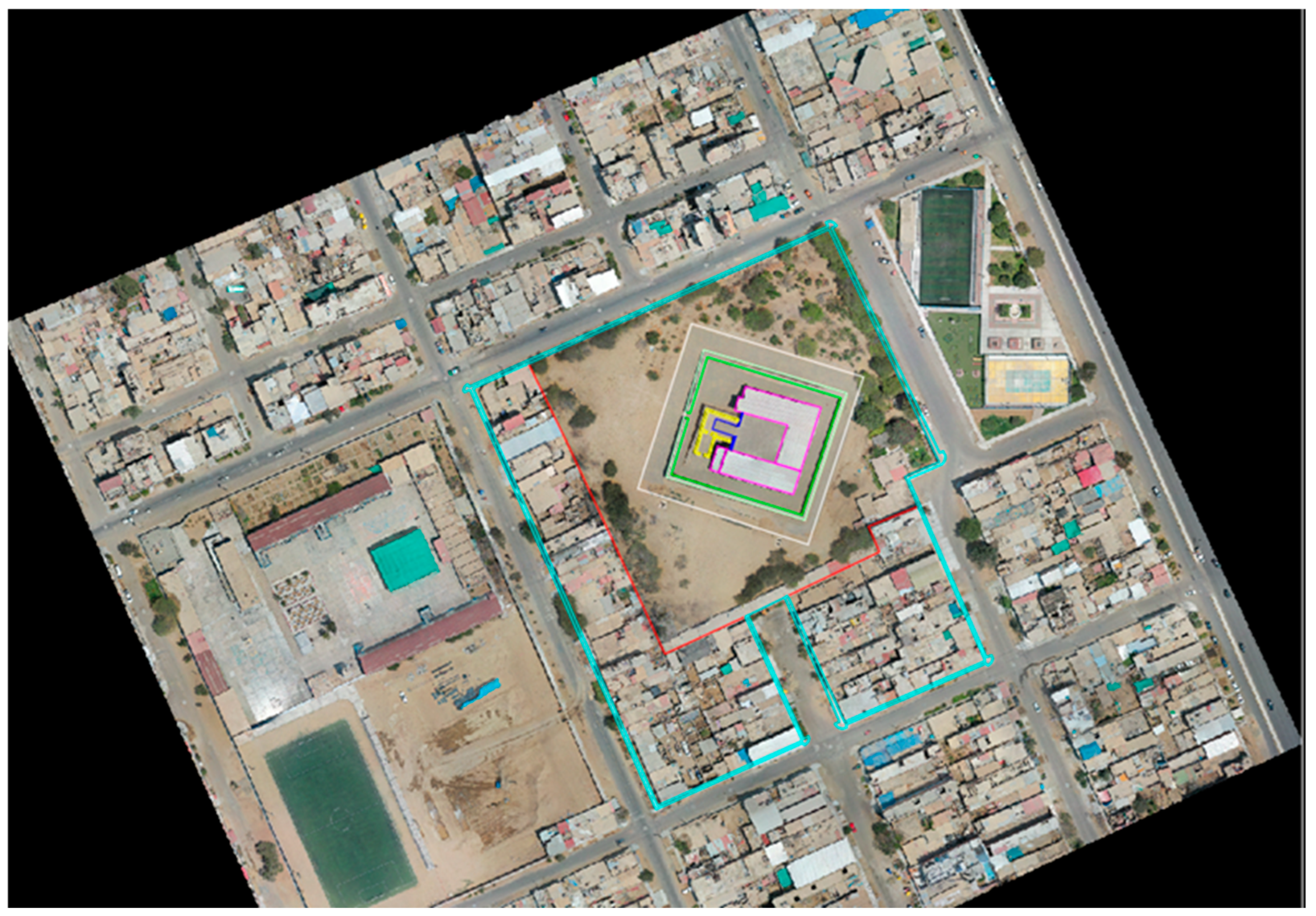UAV, GNSS, Total Station, and Data Management Applied to an Ancient Clay Structure as a Historic Building Information Modeling Proposal: A Case Study of Huaca Arco Iris (Trujillo, Peru)
Abstract
1. Introduction
2. Background Research and Study Site
2.1. BIM and HBIM
2.2. LOD and LOI in HBIM
2.3. Ontology and Data Organization
2.4. HBIM in Conservation and Management of Historic Sites
2.5. Limitations and Strengths of HBIM
2.6. Data Collection with HBIM
2.7. Study Site
3. Materials and Methods
3.1. Study Collection
3.2. Selection of Data Related to HBIM Investigations
3.2.1. Selection of Data Related to HBIM Investigations
3.2.2. Aim of Use
3.2.3. Survey Methods for HBIM
3.2.4. Digitalization and Modeling with Data Integration
4. Results
4.1. Three-Dimensional Modeling and Survey Results
4.1.1. GNSS Control Points
4.1.2. Data Survey via Total Station
4.1.3. UAV Survey
4.2. Ontology and HBIM
4.2.1. Ontology Structure and Integration of Data in a 3D Model
4.2.2. Data Structure, Collection, and HBIM
5. Discussion
5.1. Total Station, UAV, and GNSS during Survey
5.2. Ontology Development and Integration in a Cultural Heritage Setting
6. Conclusions
6.1. UAV and Total Station Surveys—LiDAR and Terrestrial Lasers as Considerations
6.2. Ontology and HBIM Model
Author Contributions
Funding
Data Availability Statement
Acknowledgments
Conflicts of Interest
References
- Pérez-Guilarte, Y.; Gusman, I.; Lois González, R.C. Understanding the Significance of Cultural Heritage in Society from Preschool: An Educational Practice with Student Teachers. Heritage 2023, 6, 6172–6188. [Google Scholar] [CrossRef]
- Bouchenaki, M. Editorial. Mus. Int. 2004, 56, 6–11. [Google Scholar] [CrossRef]
- Bertolin, C. Preservation of Cultural Heritage and Resources Threatened by Climate Change. Geosciences 2019, 9, 250. [Google Scholar] [CrossRef]
- UNESCO. Globalization and the Convention for the Safeguarding of the Intangible Cultural Heritage; UNESCO: Tokyo, Japan, 2004. [Google Scholar]
- Poulios, I. Discussing Strategy in Heritage Conservation: Living Heritage Approach as an Example of Strategic Innovation. J. Cult. Herit. Manag. Sustain. Dev. 2014, 4, 16–34. [Google Scholar] [CrossRef]
- Ferrante, A.; Mihalakakou, G. The Influence of Water, Green and Selected Passive Techniques on the Rehabilitation of Historical Industrial Buildings in Urban Areas. Sol. Energy 2001, 70, 245–253. [Google Scholar] [CrossRef]
- Brusaporci, S.; Maiezza, P.; Marra, A.; Tata, A.; Vespasiano, L. Scan-to-HBIM Reliability. Drones 2023, 7, 426. [Google Scholar] [CrossRef]
- Penića, M.; Svetlana, G.; Murgul, V. Revitalization of Historic Buildings as an Approach to Preserve Cultural and Historical Heritage. Procedia Eng. 2015, 117, 883–890. [Google Scholar] [CrossRef]
- Ravankhah, M.; De Wit, R.; Argyriou, A.V.; Chliaoutakis, A.; Revez, M.J.; Birkmann, J.; Žuvela-Aloise, M.; Sarris, A.; Tzigounaki, A.; Giapitsoglou, K. Integrated Assessment of Natural Hazards, Including Climate Change’s Influences, for Cultural Heritage Sites: The Case of the Historic Centre of Rethymno in Greece. Int. J. Disaster Risk Sci. 2019, 10, 343–361. [Google Scholar] [CrossRef]
- Osello, A.; Lucibello, G.; Morgagni, F. HBIM and Virtual Tools: A New Chance to Preserve Architectural Heritage. Buildings 2018, 8, 12. [Google Scholar] [CrossRef]
- Otero, J. Heritage Conservation Future: Where We Stand, Challenges Ahead, and a Paradigm Shift. Glob. Chall. 2022, 6, 2100084. [Google Scholar] [CrossRef]
- Prizeman, O.; Pezzica, C.; Taher, A.; Boughanmi, M. Networking Historic Environmental Standards to Address Modern Challenges for Sustainable Conservation in HBIM. Appl. Sci. 2020, 10, 1283. [Google Scholar] [CrossRef]
- Brusaporci, S.; Maiezza, P.; Tata, A. A framework for architectural heritage HBIM semantization and development. Int. Arch. Photogramm. Remote Sens. Spat. Inf. Sci. 2018, 42, 179–184. [Google Scholar] [CrossRef]
- Quattrini, R.; Clini, P.; Nespeca, R.; Ruggeri, L. Measurement and Historical Information Building: Challenges and Opportunities in the Representation of Semantically Structured 3D Content. Disegnarecon 2016, 9, 14–1. [Google Scholar]
- Pocobelli, D.P.; Boehm, J.; Bryan, P.; Still, J.; Grau-Bové, J. BIM for Heritage Science: A Review. Herit. Sci. 2018, 6, 30. [Google Scholar] [CrossRef]
- Colosi, F.; Malinverni, E.S.; Leon Trujillo, F.J.; Pierdicca, R.; Orazi, R.; Di Stefano, F. Exploiting HBIM for Historical Mud Architecture: The Huaca Arco Iris in Chan Chan (Peru). Heritage 2022, 5, 2062–2082. [Google Scholar] [CrossRef]
- Del Savio, A.A.; Vidal Quincot, J.F.; Bazán Montalto, A.D.; Rischmoller Delgado, L.A.; Fischer, M. Virtual Design and Construction (VDC) Framework: A Current Review, Update and Discussion. Appl. Sci. 2022, 12, 12178. [Google Scholar] [CrossRef]
- Diara, F.; Rinaudo, F. ARK-BIM: Open-Source Cloud-Based HBIM Platform for Archaeology. Appl. Sci. 2021, 11, 8770. [Google Scholar] [CrossRef]
- Bustamante, V.; Cedrón, J.P.; Del Savio, A.A. VDC Framework Proposal for Curtain Wall Construction Process Optimization. In ECPPM 2022—eWork and eBusiness in Architecture, Engineering and Construction 2022; CRC Press: London, UK, 2023; pp. 165–172. ISBN 978-1-00-335422-2. [Google Scholar]
- Del Savio, A.A.; Galantini Velarde, K.; Luna Torres, A.F.; Salinas Saavedra, J.R.; Vergara Olivera, M.A. Embedding Building Information Modelling in the Construction Area: A Case within an Undergraduate Civil Engineering Program. Int. J. Eng. Pedagog. 2024, 14, 109–138. [Google Scholar] [CrossRef]
- Pocobelli, D.; Boehm, J.; Bryan, P.; Still, J.; Grau-Bové, J. Building Information Models for Monitoring and Simulation Data in Heritage Buildings. Int. Arch. Photogramm. Remote Sens. Spatial Inf. Sci, 2.
- Alkadri, M.F.; Alam, S.; Santosa, H.; Yudono, A.; Beselly, S.M. Investigating Surface Fractures and Materials Behavior of Cultural Heritage Buildings Based on the Attribute Information of Point Clouds Stored in the TLS Dataset. Remote Sens. 2022, 14, 410. [Google Scholar] [CrossRef]
- Liritzis, I.; Volonakis, P.; Vosinakis, S. 3D Reconstruction of Cultural Heritage Sites as an Educational Approach. The Sanctuary of Delphi. Appl. Sci. 2021, 11, 3635. [Google Scholar] [CrossRef]
- Maiezza, P. As-built reliability in architectural HBIM modeling. Int. Arch. Photogramm. Remote Sens. Spat. Inf. Sci. 2019, 42, 461–466. [Google Scholar] [CrossRef]
- Zalamea, O.; García, G. Validation of the BCH-Ontology. Int. Arch. Photogramm. Remote Sens. Spat. Inf. Sci. 2020, 44, 497–504. [Google Scholar] [CrossRef]
- Chamochumbi Chvedine, R.A.; Dulanto Cam, G.R.; Salinas Saavedra, J.R.; Del Savio, A.A. Challenges of ISO 19650 Application on Public Health Projects. Adv. Sci. Technol. 2023, 130, 189–194. [Google Scholar]
- Colucci, E.; Xing, X.; Kokla, M.; Mostafavi, M.A.; Noardo, F.; Spanò, A. Ontology-Based Semantic Conceptualisation of Historical Built Heritage to Generate Parametric Structured Models from Point Clouds. Appl. Sci. 2021, 11, 2813. [Google Scholar] [CrossRef]
- Croce, P.; Landi, F.; Puccini, B.; Martino, M.; Maneo, A. Parametric HBIM Procedure for the Structural Evaluation of Heritage Masonry Buildings. Buildings 2022, 12, 194. [Google Scholar] [CrossRef]
- Moyano, J.; Gil-Arizón, I.; Nieto-Julián, J.E.; Marín-García, D. Analysis and Management of Structural Deformations through Parametric Models and HBIM Workflow in Architectural Heritage. J. Build. Eng. 2022, 45, 103274. [Google Scholar] [CrossRef]
- Yang, X.; Grussenmeyer, P.; Koehl, M.; Macher, H.; Murtiyoso, A.; Landes, T. Review of Built Heritage Modelling: Integration of HBIM and Other Information Techniques. J. Cult. Herit. 2020, 46, 350–360. [Google Scholar] [CrossRef]
- Oreni, D.; Brumana, R.; Georgopoulos, A.; Cuca, B. HBIM for conservation and management of built heritage: Towards a library of vaults and wooden bean floors. ISPRS Ann. Photogramm. Remote Sens. Spat. Inf. Sci. 2013, 2, 215–221. [Google Scholar] [CrossRef]
- Guzzetti, F.; Anyabolu, K.L.N.; Biolo, F.; D’Ambrosio, L. BIM for Existing Construction: A Different Logic Scheme and an Alternative Semantic to Enhance the Interoperabilty. Appl. Sci. 2021, 11, 1855. [Google Scholar] [CrossRef]
- Megarry, W.; Hadick, K. Lessons from the Edge: Assessing the Impact and Efficacy of Digital Technologies to Stress Urgency about Climate Change and Cultural Heritage Globally. Hist. Environ. Policy Pract. 2021, 12, 336–355. [Google Scholar] [CrossRef]
- Bosco, A.; Carpentiero, L.; D’Andrea, A.; Minucci, E.; Valentini, R. A Parametric Model to Manage Archaeological Data; IMEKO: Trento, Italy, 2020; pp. 220–225. [Google Scholar]
- Nagy, G.; Ashraf, F. HBIM Platform & Smart Sensing as a Tool for Monitoring and Visualizing Energy Performance of Heritage Buildings. Dev. Built Environ. 2021, 8, 100056. [Google Scholar] [CrossRef]
- Sampaio, A.Z.; Gomes, A.M.; Sánchez-Lite, A.; Zulueta, P.; González-Gaya, C. Analysis of BIM Methodology Applied to Practical Cases in the Preservation of Heritage Buildings. Sustainability 2021, 13, 3129. [Google Scholar] [CrossRef]
- Pierdicca, R.; Frontoni, E.; Malinverni, E.S.; Colosi, F.; Orazi, R. Virtual Reconstruction of Archaeological Heritage Using a Combination of Photogrammetric Techniques: Huaca Arco Iris, Chan Chan, Peru. Digit. Appl. Archaeol. Cult. Herit. 2016, 3, 80–90. [Google Scholar] [CrossRef]
- Pepe, M.; Costantino, D. UAV Photogrammetry and 3D Modelling of Complex Architecture for Maintenance Purposes: The Case Study of the Masonry Bridge on the Sele River, Italy. Period. Polytech. Civ. Eng. 2020, 65, 191–203. [Google Scholar] [CrossRef]
- Deininger, M.E.; Von Der Grün, M.; Piepereit, R.; Schneider, S.; Santhanavanich, T.; Coors, V.; Voß, U. A Continuous, Semi-Automated Workflow: From 3D City Models with Geometric Optimization and CFD Simulations to Visualization of Wind in an Urban Environment. ISPRS Int. J. Geo Inf. 2020, 9, 657. [Google Scholar] [CrossRef]
- Pepe, M.; Costantino, D.; Alfio, V.S.; Angelini, M.G.; Restuccia Garofalo, A. A CityGML Multiscale Approach for the Conservation and Management of Cultural Heritage: The Case Study of the Old Town of Taranto (Italy). ISPRS Int. J. Geo Inf. 2020, 9, 449. [Google Scholar] [CrossRef]
- Kolbe, T.H.; Donaubauer, A. Semantic 3D City Modeling and BIM. In Urban Informatics; The Urban Book Series; Shi, W., Goodchild, M.F., Batty, M., Kwan, M.-P., Zhang, A., Eds.; Springer: Singapore, 2021; pp. 609–636. ISBN 9789811589829. [Google Scholar]
- Ministerio de Cultura Peru. Plan Maestro para la Conservación y Manejo del Complejo Arqueológico de Chan Chan 2021–2031; Ministerio de Cultura Peru: Trujillo, Peru, 2021. [Google Scholar]
- UNESCO World Heritage Centre—World Heritage List. Available online: https://whc.unesco.org/en/list/ (accessed on 13 March 2024).
- Lines, T.; Basiri, A. 3D Map Creation Using Crowdsourced GNSS Data. Comput. Environ. Urban Syst. 2021, 89, 101671. [Google Scholar] [CrossRef]
- El Yamani, S.; Hajji, R.; Nys, G.-A.; Ettarid, M.; Billen, R. 3D Variables Requirements for Property Valuation Modeling Based on the Integration of BIM and CIM. Sustainability 2021, 13, 2814. [Google Scholar] [CrossRef]
- Bian, L.; Melesse, A.M.; Leon, A.S.; Verma, V.; Yin, Z. A Deterministic Topographic Wetland Index Based on LiDAR-Derived DEM for Delineating Open-Water Wetlands. Water 2021, 13, 2487. [Google Scholar] [CrossRef]
- Hong, J.-H.; Tsai, C.-Y. Using 3D webgis to support the disaster simulation, management and analysis—Examples of tsunami and flood. Int. Arch. Photogramm. Remote Sens. Spat. Inf. Sci. 2020, 44, 43–50. [Google Scholar] [CrossRef]
- Del Savio, A.A.; Luna Torres, A.; Chicchón Apaza, M.A.; Vergara Olivera, M.A.; Llimpe Rojas, S.R.; Urday Ibarra, G.T.; Reyes Ñique, J.L.; Macedo Arevalo, R.I. Integrating a LiDAR Sensor in a UAV Platform to Obtain a Georeferenced Point Cloud. Appl. Sci. 2022, 12, 12838. [Google Scholar] [CrossRef]
- Del Savio, A.A.; Luna Torres, A.; Vergara Olivera, M.A.; Llimpe Rojas, S.R.; Urday Ibarra, G.T.; Neckel, A. Using UAVs and Photogrammetry in Bathymetric Surveys in Shallow Waters. Appl. Sci. 2023, 13, 3420. [Google Scholar] [CrossRef]










| ID | East (m) | North (m) | Elevation (m) |
|---|---|---|---|
| ALPA | 714,975.0422 | 9,106,652.3964 | 81.0379 |
| BRAYO | 714,993.4364 | 9,106,661.1549 | 81.4043 |
| CHARLIE | 715,029.9308 | 9,106,702.4503 | 79.3935 |
| FULL | 714,961.0159 | 9,106,709.9317 | 78.8950 |
| LL02 | 716,050.1929 | 9,104,316.8894 | 41.2224 |
Disclaimer/Publisher’s Note: The statements, opinions and data contained in all publications are solely those of the individual author(s) and contributor(s) and not of MDPI and/or the editor(s). MDPI and/or the editor(s) disclaim responsibility for any injury to people or property resulting from any ideas, methods, instructions or products referred to in the content. |
© 2024 by the authors. Licensee MDPI, Basel, Switzerland. This article is an open access article distributed under the terms and conditions of the Creative Commons Attribution (CC BY) license (https://creativecommons.org/licenses/by/4.0/).
Share and Cite
Espinoza Brugman, C.A.; Neri Caipo, F.K.; Almeida Del Savio, A. UAV, GNSS, Total Station, and Data Management Applied to an Ancient Clay Structure as a Historic Building Information Modeling Proposal: A Case Study of Huaca Arco Iris (Trujillo, Peru). Heritage 2024, 7, 4962-4979. https://doi.org/10.3390/heritage7090234
Espinoza Brugman CA, Neri Caipo FK, Almeida Del Savio A. UAV, GNSS, Total Station, and Data Management Applied to an Ancient Clay Structure as a Historic Building Information Modeling Proposal: A Case Study of Huaca Arco Iris (Trujillo, Peru). Heritage. 2024; 7(9):4962-4979. https://doi.org/10.3390/heritage7090234
Chicago/Turabian StyleEspinoza Brugman, Carlos Antonio, Frank Kevin Neri Caipo, and Alexandre Almeida Del Savio. 2024. "UAV, GNSS, Total Station, and Data Management Applied to an Ancient Clay Structure as a Historic Building Information Modeling Proposal: A Case Study of Huaca Arco Iris (Trujillo, Peru)" Heritage 7, no. 9: 4962-4979. https://doi.org/10.3390/heritage7090234
APA StyleEspinoza Brugman, C. A., Neri Caipo, F. K., & Almeida Del Savio, A. (2024). UAV, GNSS, Total Station, and Data Management Applied to an Ancient Clay Structure as a Historic Building Information Modeling Proposal: A Case Study of Huaca Arco Iris (Trujillo, Peru). Heritage, 7(9), 4962-4979. https://doi.org/10.3390/heritage7090234







