Environmental Features of Chinese Architectural Heritage: The Standardization of Form in the Pursuit of Equilibrium with Nature
Abstract
:1. Introduction
形而上者谓之道,形而下者谓之器。“What is above form is called Dào, what is beneath form is called object.”
2. Cosmic Order and Harmony between Man and Nature
2.1. Bāguà Diagram as a Representation of Space-Time
易有太极,是生两仪,两仪生四象,四象生八卦。“There is in the Changes the Great Primal Beginning. This generates the two primary forces. The two primary forces generate the four images. The four images generate the eight trigrams.”
2.2. The Relationship between Man and Nature. The Concept of Center
道生一,一生二,二生三,三生万物。“The course generates the one, the one generates the two, the two generates the three, the three generates all beings”.[22] (p. 113)
天下,万物生于有,有生于无。“Beneath heaven, all beings emerge from being, though being emerges from nothingness”.[22] (p. 109)
2.3. Parallelism between Heavenly Order and Earthly Order. Xiāntiān Bāguà and Hòutiān Bāguà
古者包犧氏之王天下也,仰則觀象於天,俯則觀法於地。“In ancient times, when Bāoxī shì came to rule everything beneath the heaven, he looked up and contemplated the forms displayed in the heavens (the constellations), and looked down to contemplate the processes that were taking place on Earth.”
在天成象,在地成形,变化见矣。“In the heavens phenomena take form, on Earth forms are configured. Thus change and transformation are manifested.”
3. Cosmological Conceptions and the Bùjú Composition System
3.1. The Structure of the Cosmos. Relationship between the Whole and the Parts
3.2. Bùjú Duality as an Instrument for Standardization
4. The Generation of Architectural and Urban Patterns. From the Capital to the Whole City
4.1. The Dǒugǒng and its Relation to the Space Dimension
4.2. The Concept of Architectural Space. From Jiān in China to Ma in Japan
- 古池や
- 蛙飛びこむ
- 水の音
- An old pond
- A frog jumps
- Water undulates
- 夏草や
- 兵どもが
- 夢のあと
- The summer grass leaves
- Ruins of the dream
- Of ancient warriors
“My new hut has three bays, and five columns, with stone steps and wooden pillars made of katsura tree. I put a door on the north side to let in cool breezes and to fend off oppressive heat, made the southern rafters high to admit the sunlight in case there should be severe cold. The beams were trimmed but left unpainted, the walls plastered but not given a final coat of white. I have used slabs of stone for paving and stairs, sheets of paper to cover the windows; and the bamboo blinds and hemp curtains are of a similar makeshift nature. Added four wooden benches and two screen partitions. A serene brook traverses my piece of land but it rarely splashes out. Next spring, I will thatch the side room to the east, fit it with paper panels and reed blinds for my poems of Meng Guang.”
4.3. The Composition of Halls or Tīng. The Jiānjià System
4.4. The Solid-void Duality as a Configurator of Dwellings or Fángzi
“Functionally, a void without a solid would imply returning to a wild nebula. Visually, a solid without a void would imply the loss of the visible form. Neither of them could exist without the complement of the other”.[25] (p. 56)
埏埴以为器,当其无,有器之用。凿户牖以为室,当其无,有室之用。故有之以为利,无之以为用。“Mud is worked out to make vessels, but in its nothingness, lies the usefulness of the vessel. We cut windows and doors to make a chamber, but in its nothingness lies the usefulness of the chamber.Being is practical, nothingness is useful”.[22] (p. 51)
天下之至柔, 驰骋天下之至坚。无有入无间,吾是以知无为之有益。“The softest beneath heaven, dominates the hardest beneath heaven. What does not have being penetrates what does not have interstices, that is why I know the advantage of non-action”.[22] (p. 115)
4.5. The Nonary Scheme of the City or Chéngshì and its Relationship with the Jǐngtián System
匠人营国,方九里,旁三门,国中九经九纬,经涂九轨。“The artificers (literally carpenters) demarcated the capital as a square with sides of 9 li, each side having 3 gateways. Within the capital there were 9 longitudinal and 9 latitudinal avenues, each of the former being 9 chariot-tracks in width.”
5. Environmental Analysis of the Traditional Chinese Urban Layout. The Paradigmatic Experience of Beijing
5.1. Beijing Climatic Conditions
5.2. Exploratory Solar Access Analysis
有钱不住东南房,冬不暖来夏不凉。“If I had money I would not live in eastern or southern chambers, they are not warm in winter nor cool in summer.”
5.3. Microclimate at Street Level
6. Conclusions
Author Contributions
Funding
Acknowledgments
Conflicts of Interest
References
- Zheng, S.; Han, B.; Wang, D.; Ouyang, Z. Ecological Wisdom and Inspiration Underlying the Planning and Construction of Ancient Human Settlements: Case Study of Hongcun UNESCO World Heritage Site in China. Sustainability 2018, 10, 1345. [Google Scholar] [CrossRef]
- Borong, L.; Gang, T.; Peng, W.; Ling, S.; Yingxin, Z.; Guangkui, Z. Study on the thermal performance of the Chinese traditional vernacular dwellings in Summer. Energy Build. 2004, 36, 73–79. [Google Scholar] [CrossRef]
- Xinian, F.; Daiheng, G.; Xujie, L.; Guxi, P.; Yun, Q.; Dazhang, S. Chinese Architecture; Yale University Press: New Haven, CT, USA, 2002. [Google Scholar]
- Xiaodong, L.; Qinghua, Z. Form-making in Traditional Chinese Architecture; Chinese Construction Industry Press: Beijing, China, 2009; (In English and Chinese). [Google Scholar]
- Henderson, J.B. The Development and Decline of Chinese Cosmology; Windstone Press: Corvallis, OR, USA, 2011. [Google Scholar]
- Madeddu, M.; Zhang, X. Harmonious spaces: the influence of Feng Shui on urban form and design. J. Urban Des. 2017, 22, 709–725. [Google Scholar] [CrossRef]
- Mak, M.Y.; Thomas Ng, S. Feng shui: an alternative framework for complexity in design. Archit. Eng. Des. Manag. 2008, 4, 58–72. [Google Scholar] [CrossRef]
- Xu, P. Feng-shui models structured traditional Beijing courtyard houses. Archit. Plan. Res. 1998, 15, 271–282. [Google Scholar]
- Slote, W.H. Psychocultural Dynamics within the Confucian Family; State University of New York Press: New York, NY, USA, 1998. [Google Scholar]
- Hu, X. Boundaries and openings: Spatial strategies in the Chinese dwelling. J. Hous. Built. Environ. 2008, 23, 353–366. [Google Scholar] [CrossRef]
- Xu, Y. Form types and social functions in traditional Chinese architecture. Archit. Theory Rev. 1997, 2, 67–82. [Google Scholar] [CrossRef]
- Liu, Z. Typology and Structure of Chinese Architecture; China Architecture and Building Press: Beijing, China, 2000. [Google Scholar]
- Rowe, P.G.; Seng, J. Architectural Encounters with Essence and Form in Modern China; The MIT Press: Cambridge, MA, USA, 2002. [Google Scholar]
- James, G. Frank Lloyd Wright’s Imperial Hotel; Dover Publications: New York, NY, USA, 1968. [Google Scholar]
- Cabeza, J.M.; Almodovar, J.M. Ernest Fenollosa and the Quest for Japan. Bull. Port.-Jpn. Stud. 2005, 9, 75–99. [Google Scholar]
- Sun, F. Chinese Climate and Vernacular Dwellings. Buildings 2013, 3, 143–172. [Google Scholar] [CrossRef] [Green Version]
- Sicheng, L. A Pictorical History of Chinese Architecture; SDX Publishing House: Beijing, China, 2010. [Google Scholar]
- Lawrence, R.J. The Interpretation of Vernacular Architecture. Vernac. Archit. 1983, 14, 19–28. [Google Scholar] [CrossRef]
- Yi, J. Reflections on philosophy of culture in China. Soc. Sci. China 2008, 29, 131–142. [Google Scholar] [CrossRef]
- Dainian, Z. Chinese culture and Chinese philosophy. Chin. Stud. Philos. 1988, 19, 69–95. [Google Scholar] [CrossRef]
- Wilhelm, H.; Baynes, C.F. Change: Eight Lectures on the “I Ching”; Princeton University Press: Princeton, NJ, USA, 1960. [Google Scholar]
- Suarez, A.H. Tao Te King, 5th ed.; Siruela: Madrid, Spain, 2009. [Google Scholar]
- Robinet, I. Lao Zi Et Le Tao; Bayard Jeunesse: Paris, France, 1999. [Google Scholar]
- Sypniewski, B.P. China and universals: Leibniz, binary mathematics, and the Yijing hexagrams. Monum. Ser. 2005, 53, 287–314. [Google Scholar] [CrossRef]
- Cabeza, J.M. El Dao De La Arquitectura; Comares: Granada, Spain, 2011. [Google Scholar]
- Zhang, W. The influence of Lao Tzu’s “solid and void” on the Spatial Theories of Chinese Architecture. J. Tibet Natl. Inst. 2004, 25, 62–64. [Google Scholar]
- Liangyong, W. Rehabilitating the Old City of Beijing: A Project in the Ju'er Hutong Neighbourhood; University of British Columbia Press: Vancouver, BC, Canada, 2000. [Google Scholar]
- Dong, W.; Mackee, J.; Mak, M. Exploratory analysis of the traditional philosophy underpinned urban sustainability model for Chinese cities. Proced. Eng. 2011, 21, 838–845. [Google Scholar] [CrossRef]
- Lam, J.C.; Yang, L.; Liu, J. Development of passive design zones in China using bioclimatic approach. Energy Convers. Manag. 2006, 47, 746–762. [Google Scholar] [CrossRef]
- Milne, M.; Givoni, B. Architectural design based on climate. In Energy Conservation through Building Design; McGraw Hill Book Company: New York, NY, USA, 1979. [Google Scholar]
- Oke, T.R. Boundary Layer Climates; Routledge: London, UK, 1987. [Google Scholar]
- Stromann, J.; Sattrup, P.A. The urban canyon and building energy use: Urban density versus daylight and passive solar gains. Energy Build. 2011, 43, 2011–2020. [Google Scholar] [CrossRef]
- De Lieto Vollaro, E.; De Simone, G.; Romagnoli, R.; Vallati, A.; Botillo, S. Numerical Study of Urban Canyon Microclimate Related to Geometrical Parameters. Sustainability 2014, 6, 7894–7905. [Google Scholar] [CrossRef] [Green Version]
- Voogt, J.A.; Oke, T.A. Validation of an urban canyon radiation model for nocturnal long-wave fluxes. Bound.-Layer Meteorol. 1991, 543, 347–361. [Google Scholar] [CrossRef]
- Cabeza, J.M. Solar radiation in buildings, simulation and transfer procedures. In Solar Radiation; Babatunde, E.B., Ed.; InTech: Shanghai, China, 2012; pp. 291–314. [Google Scholar]
- China Meteorological Bureau; Climate Information Center; Climate Data Office; Tsinghua University. China Standard Weather Data for Analyzing Building Thermal Conditions; China Building Industry Publishing House: Beijing, China, 2005. [Google Scholar]
- Bruse, M.; Fleer, H. Simulating surface-plant-air interactions inside urban environments with a three dimensional numerical model. Environ. Model. Softw. 1998, 13, 373–384. [Google Scholar] [CrossRef]
- Thapar, H.; Yannas, S. Microclimate and urban form in Dubai. Proceeding of the 25th Conference on Passive and Low Energy Architecture, Dublin, Ireland, 22–24 October 2008. [Google Scholar]
- Johansson, E.; Spangenberg, J.; Gouvêa, M.L.; Freitas, E.D. Scale-integrated atmospheric simulations to assess thermal comfort in different urban tissues in the warm humid summer of Sao Paulo, Brazil. Urban Clim. 2013, 6, 24–43. [Google Scholar] [CrossRef]
- Jin, H.; Liu, Z.; Jin, Y.; Kang, J.; Liu, J. The Effects of Residential Area Building Layout on Outdoor Wind Environment at the Pedestrian Level in Severe Cold Regions of China. Sustainability 2017, 9, 2310. [Google Scholar] [CrossRef]
- Fanger, P.O. Thermal Comfort: Analysis and Applications in Environmental Engineering; McGraw-Hill Book Company: New York, NY, USA, 1972. [Google Scholar]
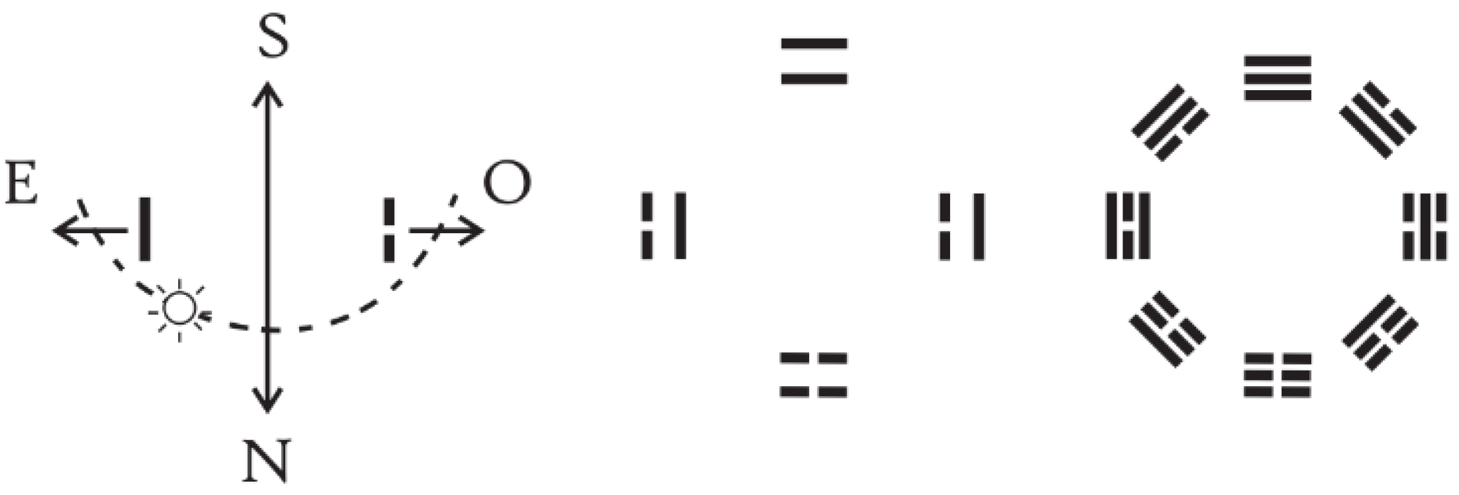
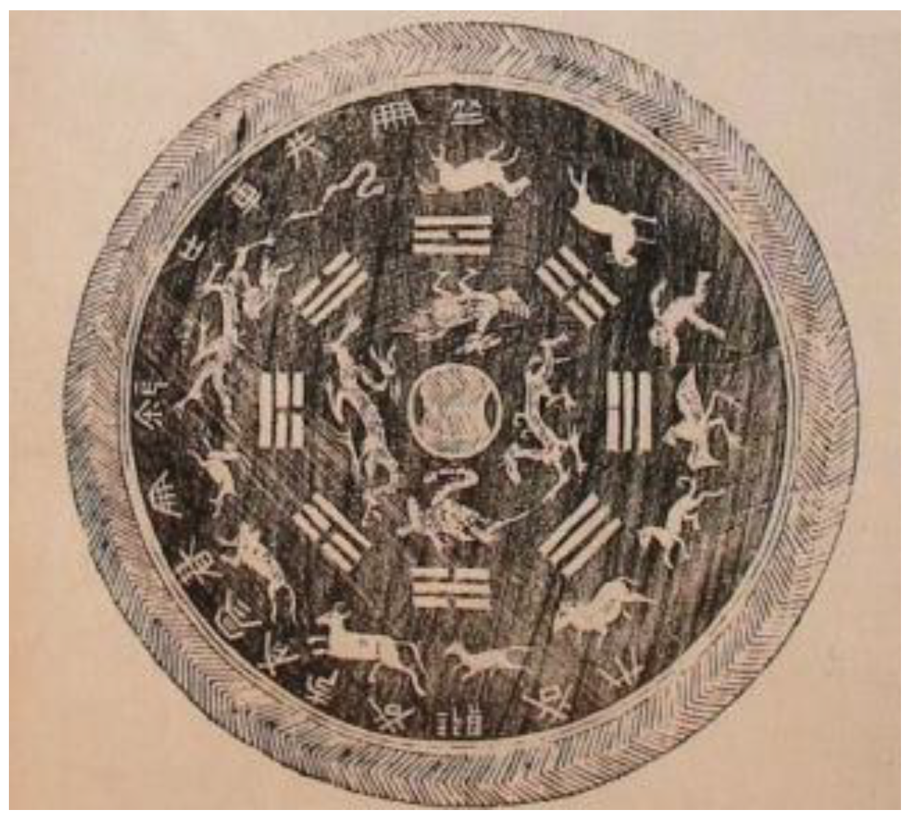
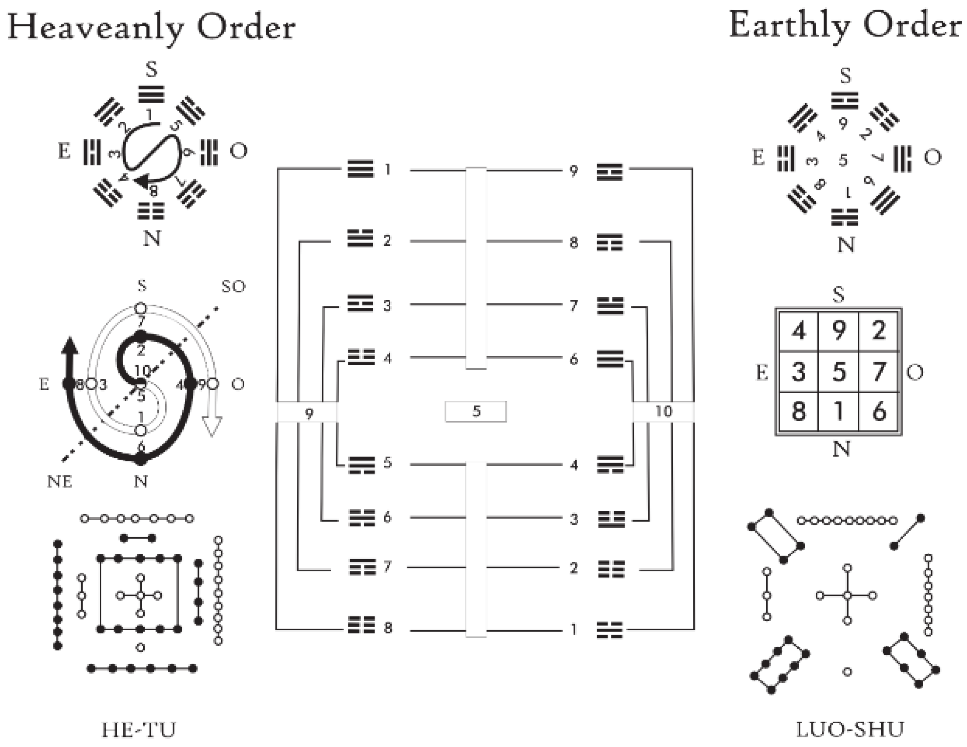

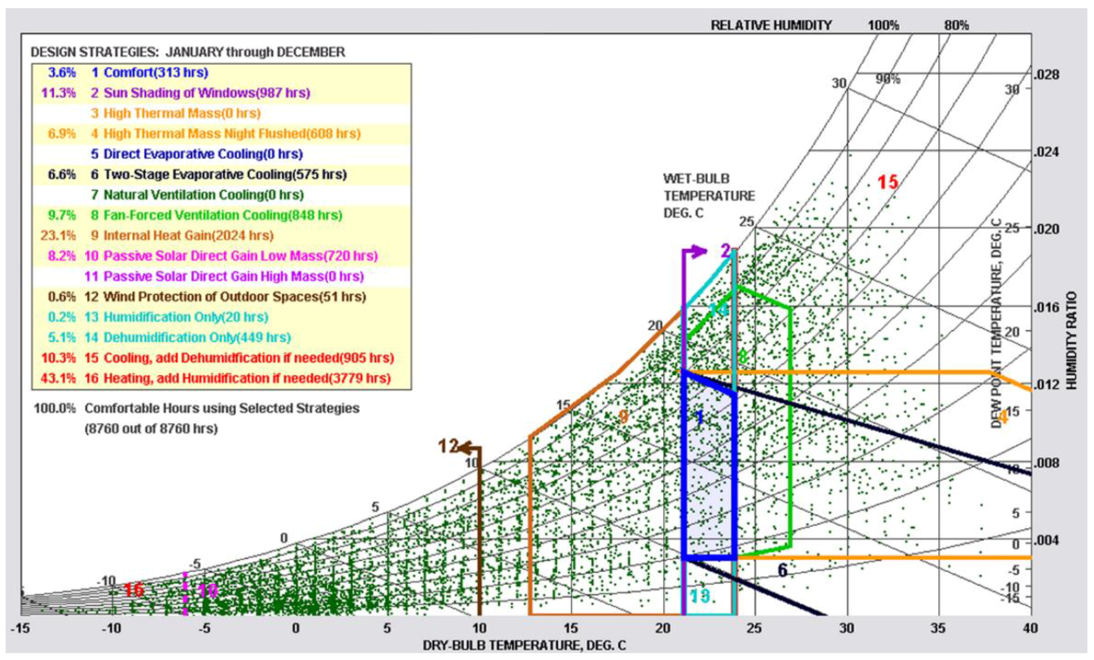

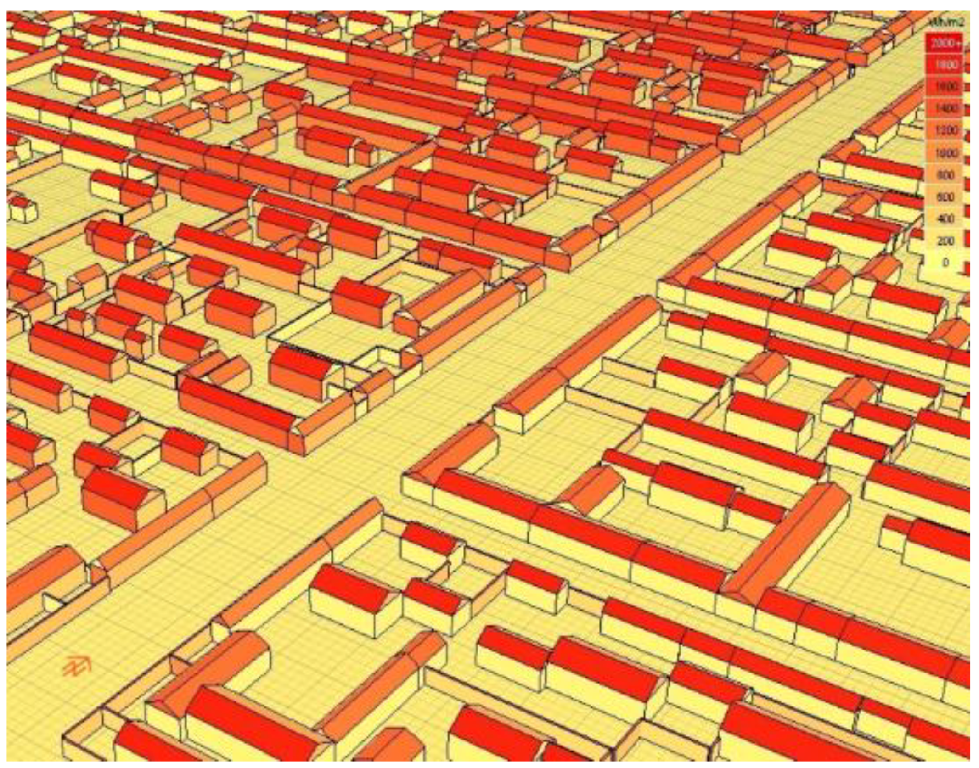
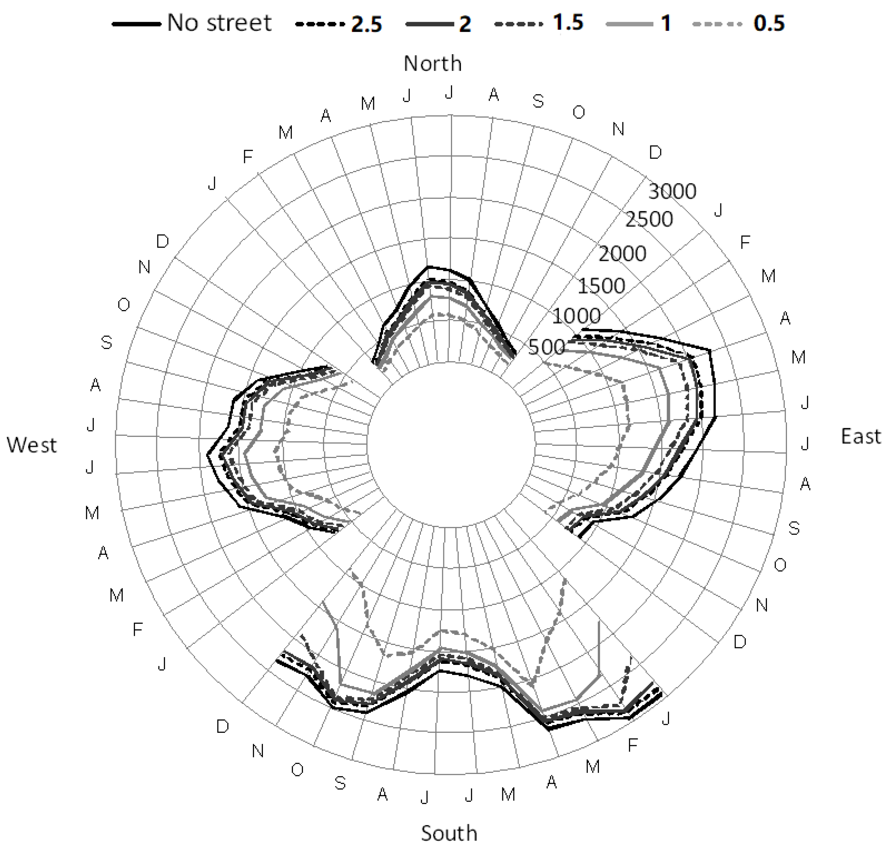
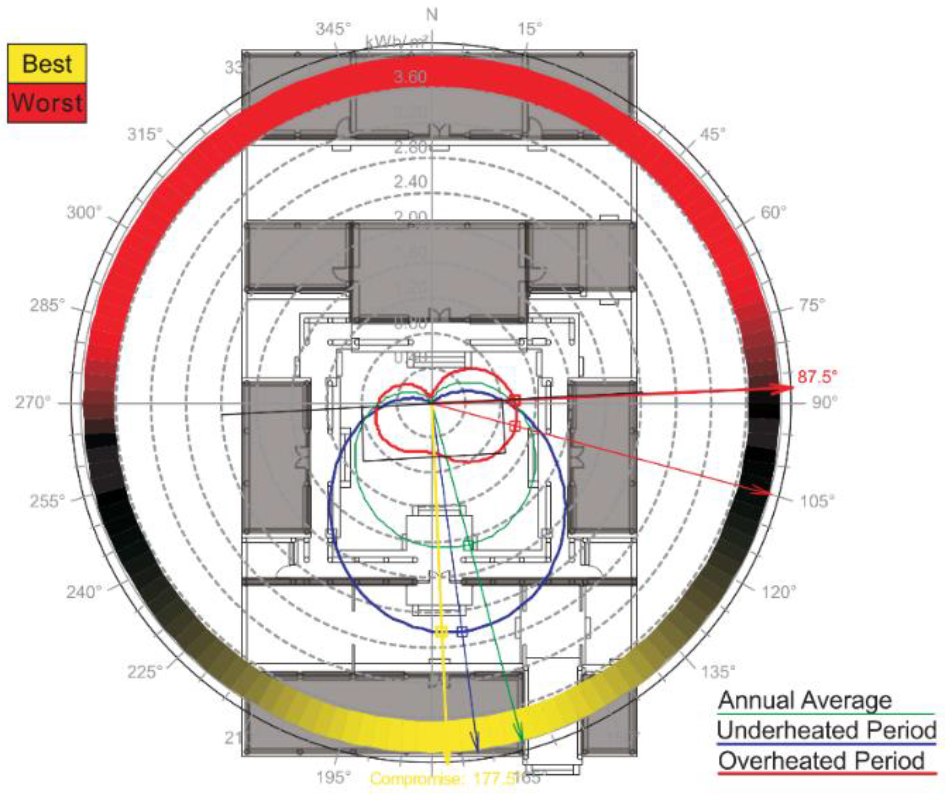
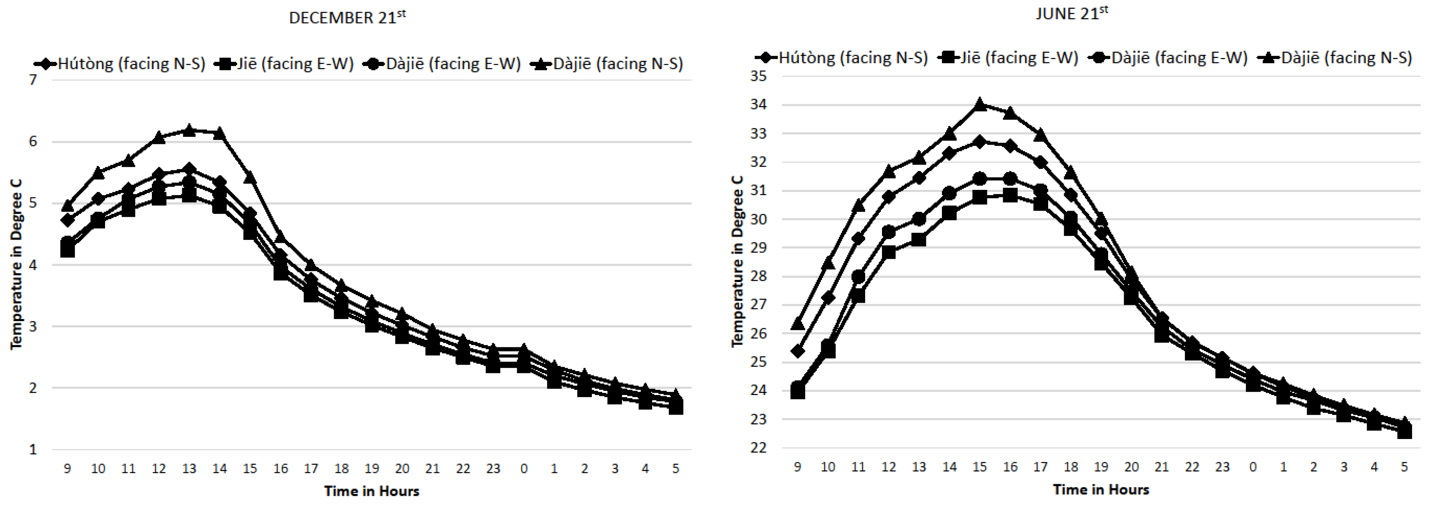
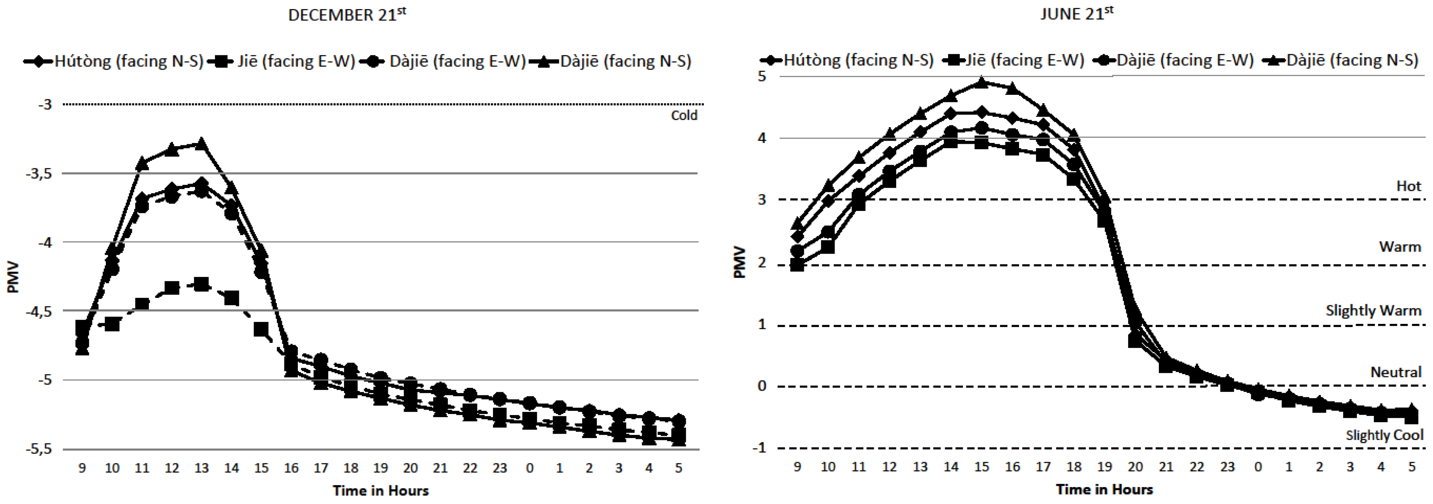
| Simulation Date | 06/21 | 12/21 |
|---|---|---|
| Beginning of the simulation | 06:00 h | 06:00 h |
| Air temperature (°C) | 18.4 | −4 |
| Relative humidity (%) | 88 | 71 |
| Wind speed at 10 m to the ground (m/s) | 2.5 | 3.5 |
| Wind direction | SE | N |
© 2018 by the authors. Licensee MDPI, Basel, Switzerland. This article is an open access article distributed under the terms and conditions of the Creative Commons Attribution (CC BY) license (http://creativecommons.org/licenses/by/4.0/).
Share and Cite
Almodovar-Melendo, J.-M.; Cabeza-Lainez, J.-M. Environmental Features of Chinese Architectural Heritage: The Standardization of Form in the Pursuit of Equilibrium with Nature. Sustainability 2018, 10, 2443. https://doi.org/10.3390/su10072443
Almodovar-Melendo J-M, Cabeza-Lainez J-M. Environmental Features of Chinese Architectural Heritage: The Standardization of Form in the Pursuit of Equilibrium with Nature. Sustainability. 2018; 10(7):2443. https://doi.org/10.3390/su10072443
Chicago/Turabian StyleAlmodovar-Melendo, Jose-Manuel, and Joseph-Maria Cabeza-Lainez. 2018. "Environmental Features of Chinese Architectural Heritage: The Standardization of Form in the Pursuit of Equilibrium with Nature" Sustainability 10, no. 7: 2443. https://doi.org/10.3390/su10072443





