Flood Resilient and Sustainable Urban Regeneration Using the Example of an Industrial Compound Conversion in Seoul, South Korea
Abstract
:1. Introduction
1.1. Flooding from Stormwater Runoff and Water Sensitive Conversion Potential of Industrial Compounds in Seoul
- (i)
- The spatial characteristics of industrial heritages: Industrial heritages generally have comparably low building densities, low site occupancy ratios and low floor area ratios. Accordingly, ICs feature large open spaces between low-rise buildings, which contrasts with the generally high-density built up areas in Seoul with limited spaces for new construction.
- (ii)
- The characteristics of industrial heritages: Industrial heritages that are closely located to residential, commercial or mixed-use areas have potential to provide various social, economic and ecological programs and infrastructure functions for the neighborhood. By integration with existing urban infrastructures [20], the sustainability and resilience of the surrounding neighborhoods can be increased.
1.2. Study Area
2. Materials and Methods
2.1. Sustainable Urban Regeneration Frameworks for the Renovation of the examplary Industrial Compound
2.2. Stormwater Simulation Methods
3. Results
3.1. Selection of Exemplary Case Study IC
3.2. Case study Analysis
3.2.1. District Level
3.2.2. Neighborhood Level
3.2.3. Building Level
3.3. Conversion Design Proposals
3.3.1. Design Aims
- Increasing urban resilience by adaptation to the effects of climate change and potential disasters caused by flooding, drought and heat.
- Closing the urban water and nutrient cycles at property level:
- ○
- Protection of underground and surface water bodies’ quality and quantity.
- ○
- Retention of all rainwater and storm water on the property.
- ○
- Maximization of rainwater and recycled wastewater utilization.
- ○
- Reduction of drinking water consumption and direct water footprint by efficient and effective water use and savings.
- ○
- Integration of urban farming in the local water and nutrient cycle management.
- Creating public awareness and participation by visible integration of water and nutrient management and urban farming system in the design of indoors and outdoors.
- Increasing energy independency by energy efficient building design and renewable energy production using building integrated photovoltaics (BIPV).
3.3.2. Renovation Design Overview
3.3.3. Decentralized Water Infrastructure and Quantification of Water Supply Demand
3.4. Decentralized Stormwater Management Concept and Simulation Parameters
4. Discussion of Stormwater Retention and Infiltration Potentials
5. Conclusions
- (i)
- Preservation, renovation and remodeling of existing IC buildings.
- (ii)
- Demolition of existing IC buildings and construction of new buildings on the footprints of existing buildings with additional underground and aboveground floors.
- (iii)
- Increase of floor area ratio and sustainability-related public and private programs in the converted IC in comparison to the existing IC.
- (iv)
- Creation of a stormwater and wastewater discharge-free property that contributes also to the restoration of a nature oriented urban water cycle in its neighborhood.
Author Contributions
Funding
Acknowledgments
Conflicts of Interest
References
- Shin, S.; Park, C. Analyzing Relationships between Land Use Characteristics and Flood Damage Areas: The Case of Seoul. Korea Spat. Plan. Rev. 2014, 81, 3–20. [Google Scholar]
- Choi, G. Changes in Means and Extreme Events of Changma-Period Precipitation Since mid-Joseon Dynasty in Seoul, Korea. J. Korean Geogr. Soc. 2016, 51, 23–40. [Google Scholar]
- Seo, K.; Lee, J.; Ha, K.; Sangwook, Y.; Lim, Y.; Lee, G.; Guk, J.; Jeong, J.; Jiyoung, K. Changma White Paper; Korea Meteorological Administration: Seoul, Korea, 2011; p. 268. [Google Scholar]
- Lee, S.-W.; Choi, G.; Kim, B.-J. Spatial and Temporal Characteristics of Summer Extreme Precipitation Events in the Republic of Korea, 2002~2011. J. Korean Assoc. Reg. Geogr. 2014, 20, 393–408. [Google Scholar]
- DOOSAN Corporation. Severe Rain Storm. Available online: http://www.doopedia.co.kr/doopedia/master/master.do?_method=view&MAS_IDX=101013000755138 (accessed on 30 August 2018).
- Shin, S.; Lee, S.; Park, M. Extreme Weather-Responding Flood Prevention Stratagy of Seoul; The Seoul Institute: Seoul, Korea, 2011; p. 23. [Google Scholar]
- Ji Soo, K.; Hyo Hyun, S.; Gwang Yong, C. Spatial Patterns of Urban Flood Vulnerability in Seoul. Korean Assoc. Reg. Geogr. 2013, 19, 615–626. [Google Scholar]
- Kim, Y.; Shin, S. Developing a Risk Assessment Method for the Mitigation of Urban Disasters; The Seoul Institute: Seoul, Korea, 2009; p. 265. [Google Scholar]
- Korean Ministry of Environment; Water Supply and Drainage Policy Department. 2016 Statistics of Sewerage; Ministry of Environment: Sejong, Korea, 2017.
- Kato, T.; Endo, A. Contrasting Two Dimensions of Disaster-Induced Water-Shortage Experiences: Water Availability and Access. Water 2017, 9, 982. [Google Scholar] [CrossRef] [Green Version]
- Seong, J.; Park, J. A Study on the Definition Changing of Industrial Heritage. J. Archit. Hist. 2012, 21, 65–81. [Google Scholar]
- Kim, M.; Jung, H.; Hwang, M. A Study on Spatial Distributions of Different Manufacturing Processes of Major Manufacturing Industries in Seoul; The Seoul Institute: Seoul, Korea, 2016; p. 108. [Google Scholar]
- Ko, J. A Study on the Repairing Techniques and Preservation Types of Korean Modern Architecture; DanKook University: Gyeonggi-do, Korea, 2017. [Google Scholar]
- Lee, S.; Yang, H.; Chang, E. Evaluation of Local Capacity for Reusing Industrial Heritage; Korea Research Institute for Human Settlements: Anyang, Korea, 2008. [Google Scholar]
- You, H.; Kim, J.; Shin, H. A Study on the Active Application of Conversion Design for Utilizing the Unused Spaces of Modern Industrial Heritage. J. Korean Inst. Spat. Des. 2013, 23, 12. (In Korean). Available online: http://kiss.kstudy.com/thesis/thesis-view.asp?key=3151362 (accessed on 5 November 2018).
- Korean Cultural Heritage Administration. Cultural Heritage Protection Act; Cultural Heritage Administration: Daejon, Korea, 2012. [Google Scholar]
- Lee, S. ‘Future Heritage’ May Give New Life to Old Spaces. Korea Joongang Daily. 13 February 2014. Available online: http://mengnews.joins.com/view.aspx?aid=2984846 (accessed on 5 November 2018).
- Son, C.J. A Study on Urban Regeneration Process through Collaborative Governance—The Case of Sewoon Arcade; Seoul National University: Seoul, South Korea, 2018. [Google Scholar]
- Kim, D.; Ryu, J.; Cha, J.G.; Jung, E.H. Korea’s urban regeneration project on the improvement of urban micro climate: A focal study on the case of Changwon City. Glob. J. Hum. Sci. Geogr. Geo-Sci. Environ. 2013, 13, 26–37. [Google Scholar]
- Lee, K.; Yhang, W. Specialized Area Design of Modern Industrial Heritage for Cultural City Regeneration. J. North-East Asian Cult. 2014, 41, 15. [Google Scholar] [CrossRef]
- United Nations. Transforming our World: The 2030 Agenda for Sustainable Development; United Nations: New York, NY, USA, 2015. [Google Scholar]
- Seoul Metropolitan Government. Seoul Future Heritage List (2017/12); Seoul Metropolitan Government: Seoul, Korea, 2017.
- Schuetze, T.; Chelleri, L. Integrating Decentralized Rainwater Management in Urban Planning and Design: Flood Resilient and Sustainable Water Management Using the Example of Coastal Cities in The Netherlands and Taiwan. Water 2013, 5, 593–616. [Google Scholar] [CrossRef] [Green Version]
- Schuetze, T.; Santiago-Fandiño, V. Terra Preta Sanitation: A Key Component for Sustainability in the Urban Environment. Sustainability 2014, 6, 7725–7750. [Google Scholar] [CrossRef] [Green Version]
- Correlje, A.; Schuetze, T. Every Drop Counts, 1st ed.; United Nations Environment Programme: Nairobi, Kenya, 2008; p. 197. [Google Scholar]
- Graber, A.; Durno, M.; Gaus, R.; Mathis, A.; Junge, R. UF001 LokDepot, Basel: The first commercial rooftop aquaponic farm in Switzerland. In Proceedings of the International Conference on Vertical Farming and Urban Agriculture (VFUA 2014), Nottingham, UK, 26 September 2014; p. 30. [Google Scholar]
- Million, A.; Buergov, G.; Steglich, A. Roof Water-Farm Urban Water for Urban Agriculture; Universitätsverlag der TU Berlin: Berlin, Germany, 2018. [Google Scholar]
- De Gisi, S.; Petta, L.; Wendland, C. History and Technology of Terra Preta Sanitation. Sustainability 2014, 6, 1328–1345. [Google Scholar] [CrossRef] [Green Version]
- Sieker, H.; Sommer, H.; Ladonde, A. Storm XXL, 3852; Sieker Software: Hoppegarten, Germany, 2013. [Google Scholar]
- Froehler, R.; Huber, C. Space requirments for technical service. In Interiors Construction Manual; Hausladen, G., Tichelmann, K., Eds.; Birkhaeuser Architecture: Berlin/Heidelberg, Germany, 2010; p. 28. [Google Scholar]
- Schuetze, T.; Santiago-Fandiño, V. Quantitative Assessment of Water Use Efficiency in Urban and Domestic Buildings. Water 2013, 5, 1172–1193. [Google Scholar] [CrossRef] [Green Version]
- Padilla, M.; Mok, S.; Raj, H.; Latypov, V.; Bescansa, M. Urban farming in the city of tomorrow. In Assessing the Global Landscape on Urban Food and Resource Production with the Focus on Indoor Plant and Microalgae Cultivation; Fraunhofer Institute for Industrial Engineering IAO: Stuttgart, Germany, 2018; p. 67. [Google Scholar]
- Yeongdeungpo-Gu. Yeongdeungpo-Gu Statistic. 2016; (In Korean). Available online: https://www.ydp.go.kr/www/index.do (accessed on 7 November 2018).
- Korean Statistical Information Service (KOSIS), Population Statistic of Korea (2011~2018.10). (In Korean). Available online: http://kosis.kr/statHtml/statHtml.do?orgId=101&tblId=DT_1B04005N&vw_cd=MT_ZTITLE&list_id=A6&seqNo=&lang_mode=ko&language=kor&obj_var_id=&itm_id=&conn_path=MT_ZTITLE (accessed on 17 November 2018).
- Korean Meteorological Administration (KMA), Precipitation Statistics for Seoul—1904–2018. (In Korean). Available online: https://data.kma.go.kr/stcs/grnd/grndRnList.do?pgmNo=69 (accessed on 20 July 2018).
- Seoul Metropolitan Government, Urban Planning Department Seoul Permeability of Ground. 2015. Available online: http://data.seoul.go.kr/dataList/datasetView.do?infId=356&srvType=S&serviceKind=2 (accessed on 15 December 2018).
- Choi, Y. Seoul’s Water Management Policy. Available online: https://seoulsolution.kr/ko/content/%EC%84%9C%EC%9A%B8%EC%9D%98-%EB%AC%BC%EA%B4%80%EB%A6%AC-%EC%A0%95%EC%B1%85 (accessed on 17 December 2018).
- National Spatial Data Infrastructure Portal. National Spatial Data Infrastructure Map of Seoul. (In Korean). Available online: http://www.nsdi.go.kr/lxportal/ (accessed on 20 July 2018).
- Seoul Metropolitan Government Geotechnical Information System, Seoul Soil Information. 2012. Available online: http://surveycp.seoul.go.kr:8080/Soil/views/FlexViewer/flexSoilViewer.jsp?config=config_soil (accessed on 20 November 2018).
- Seoul Metropolitan Government. Soil Layer Analysis for the Mullae District. (In Korean). Available online: http://surveycp.seoul.go.kr/ (accessed on 21 July 2018).
- Otterpohl, R.; Glaser, B.; Klimek, F.; Bettendorf, T.; Wendland, C.; Schuetze, T.; Buzie, C.; Koerner, I.; Yemaneh, A.; Itchon, G.; et al. Terra Preta Sanitation 1-Background, Principles and Innovations; Deutsche Bundesstiftung Umwelt (DBU): Osnabrück, Germany, 2015. [Google Scholar]
- Rezaei, A.R.; Ismail, Z.; Niksokhan, M.H.; Dayarian, M.A.; Ramli, A.H.; Shirazi, S.M. A Quantity–Quality Model to Assess the Effects of Source Control Stormwater Management on Hydrology and Water Quality at the Catchment Scale. Water 2019, 11, 1415. [Google Scholar] [CrossRef] [Green Version]
- Sapkota, M.; Arora, M.; Malano, H.; Moglia, M.; Sharma, A.; George, B.; Pamminger, F. An Overview of Hybrid Water Supply Systems in the Context of Urban Water Management: Challenges and Opportunities. Water 2015, 7, 153–174. [Google Scholar] [CrossRef] [Green Version]
- Siekmann, T.; Siekmann, M. Resilient urban drainage—Options of an optimized area-management. Urban Water J. 2015, 12, 44–51. [Google Scholar] [CrossRef]
- Fischer, G.; Ostwald, J. Seeding, evolutionary growth, and reseeding: Enriching participatory design with informed participation. In Proceedings of the participatory design conference (PDC’02), Malmo, Sweden, 23–25 June 2002; pp. 135–143. [Google Scholar]


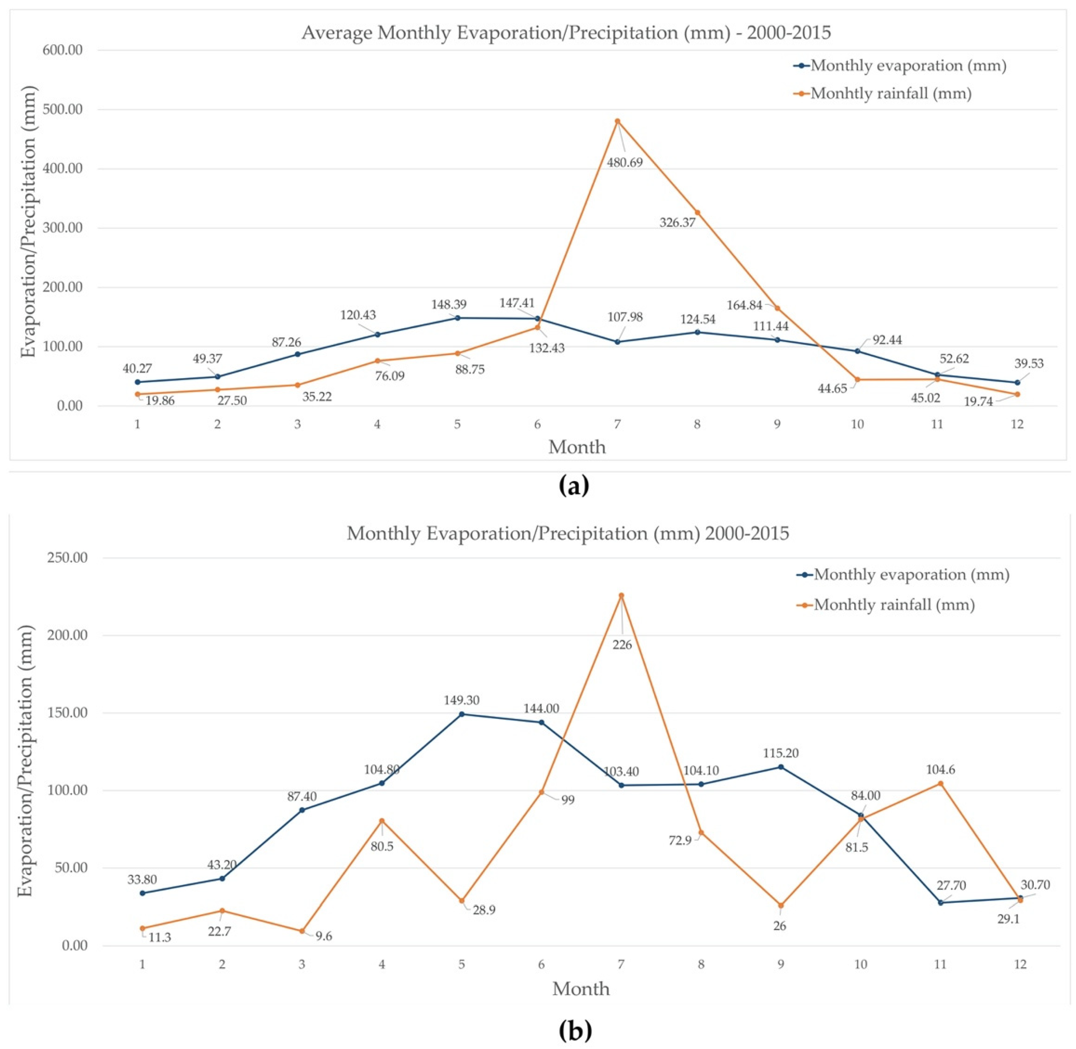

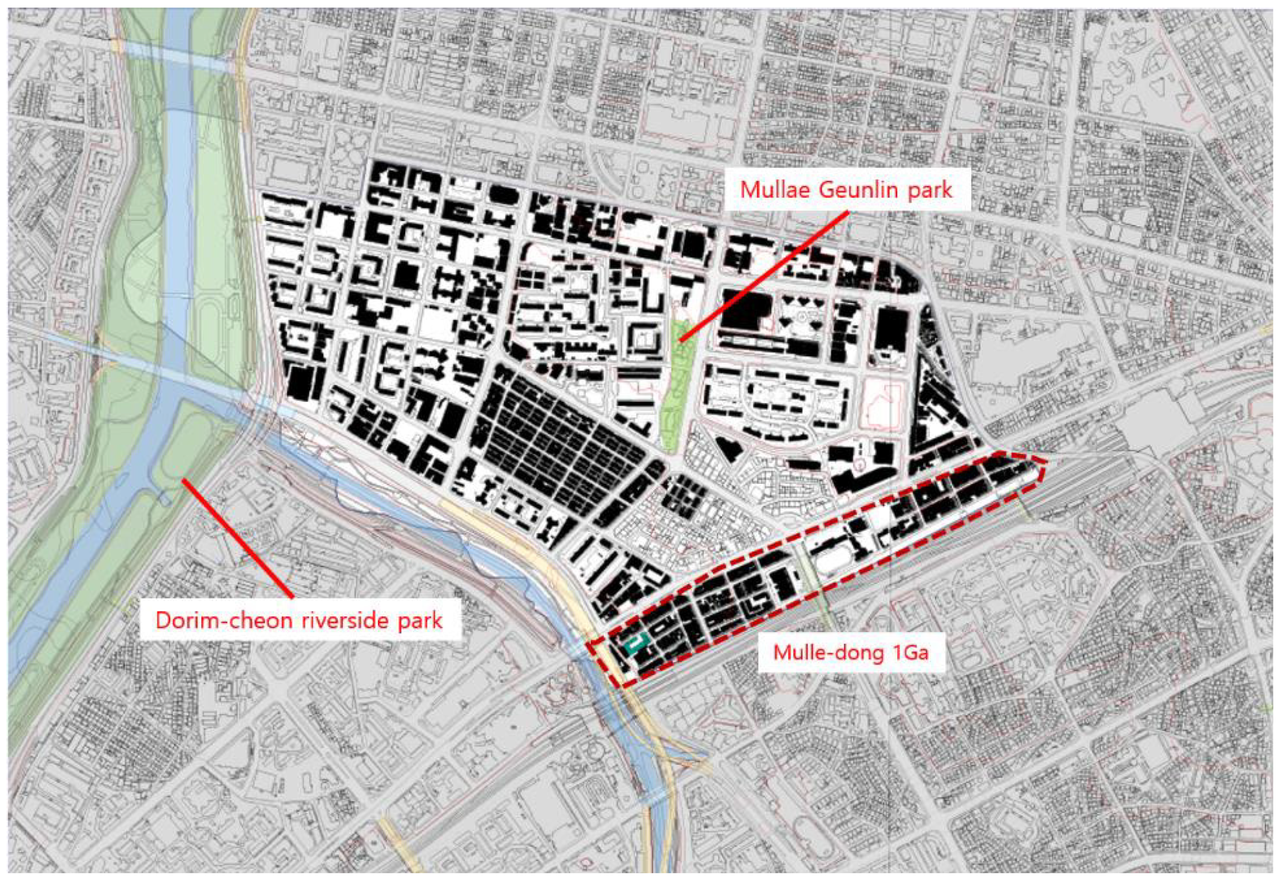



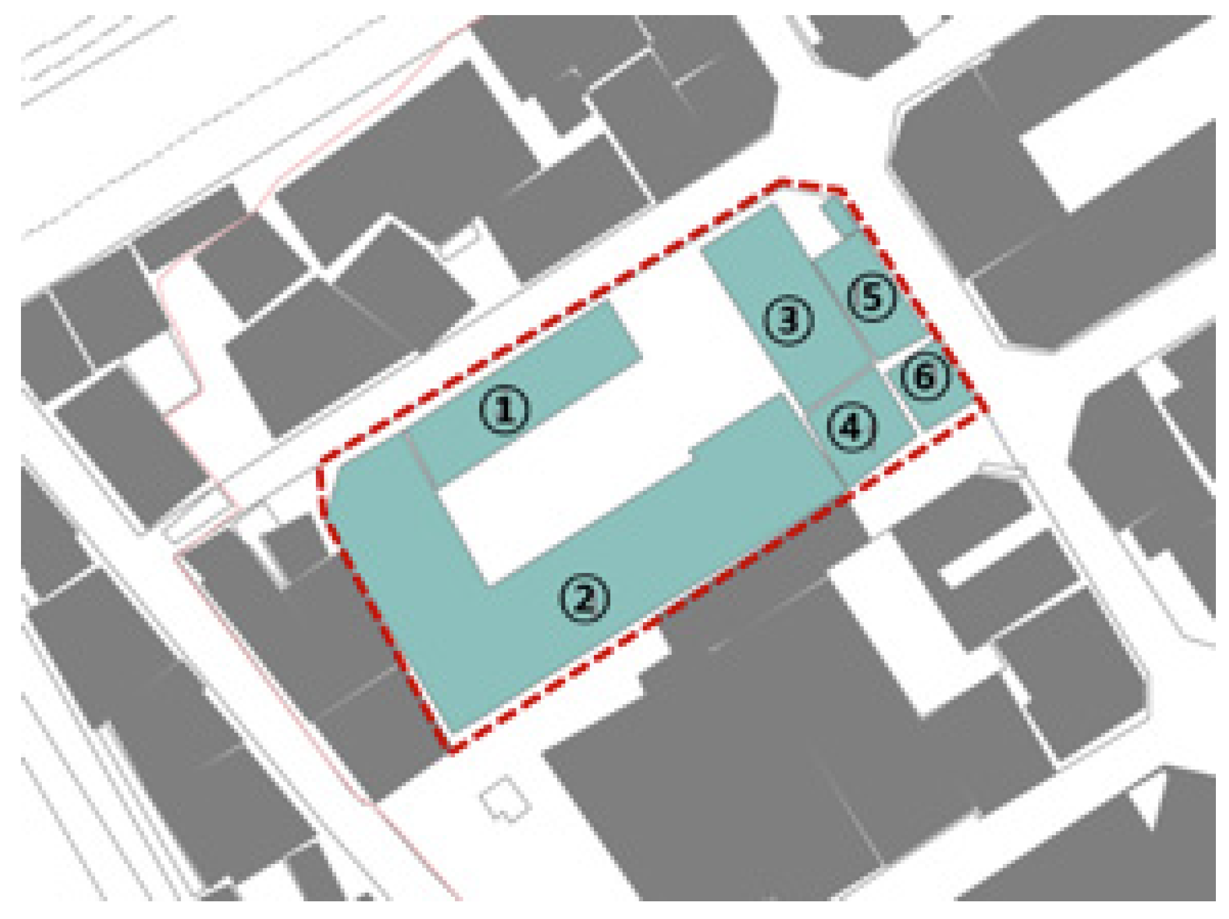


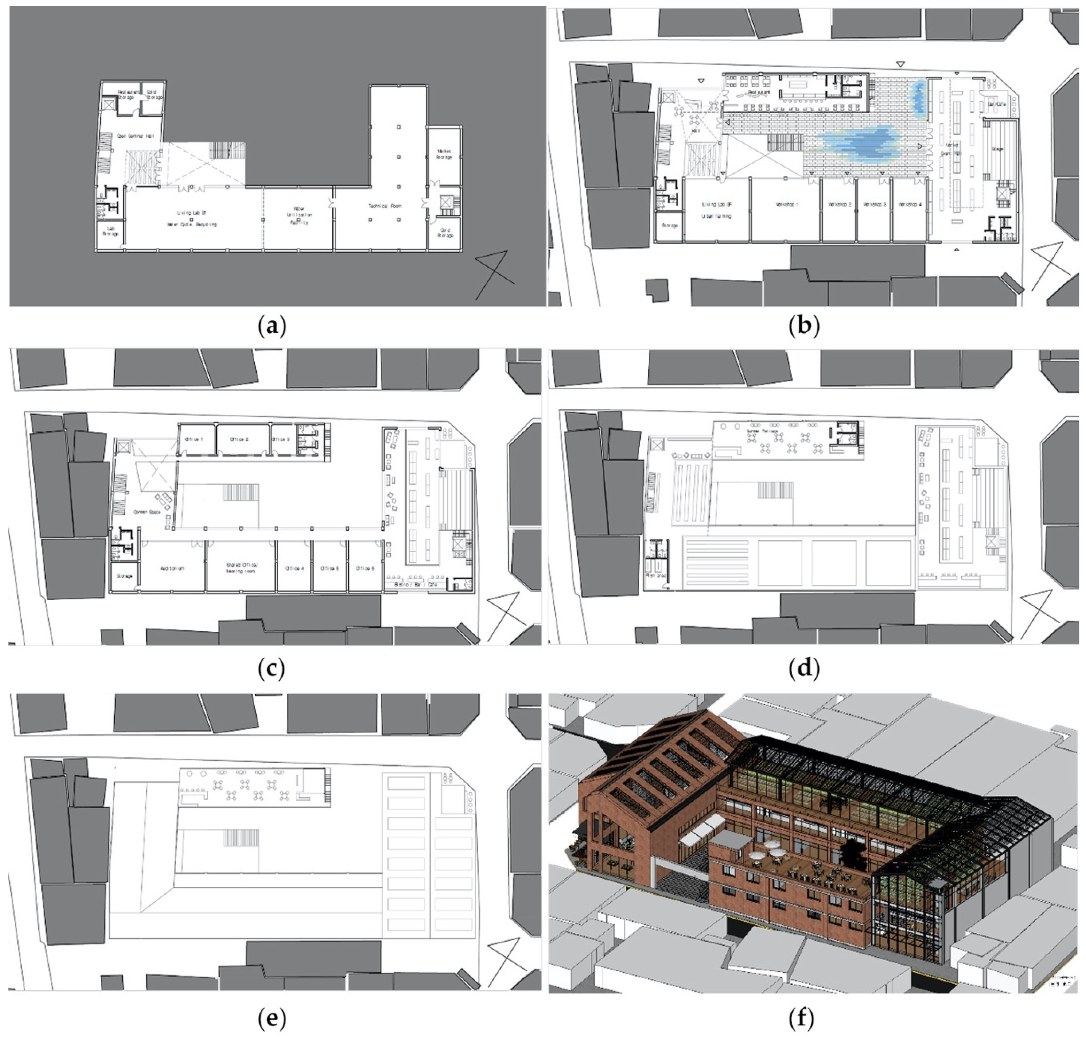
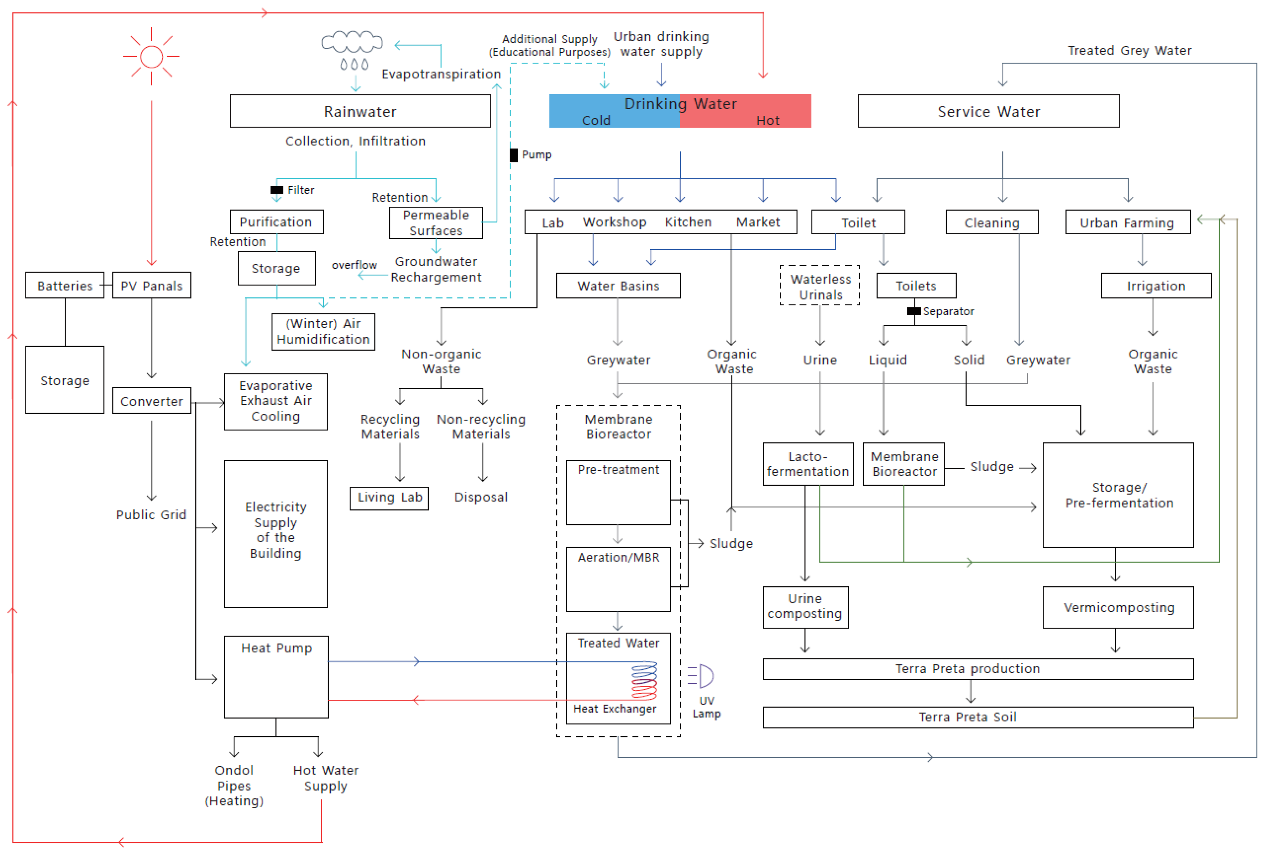
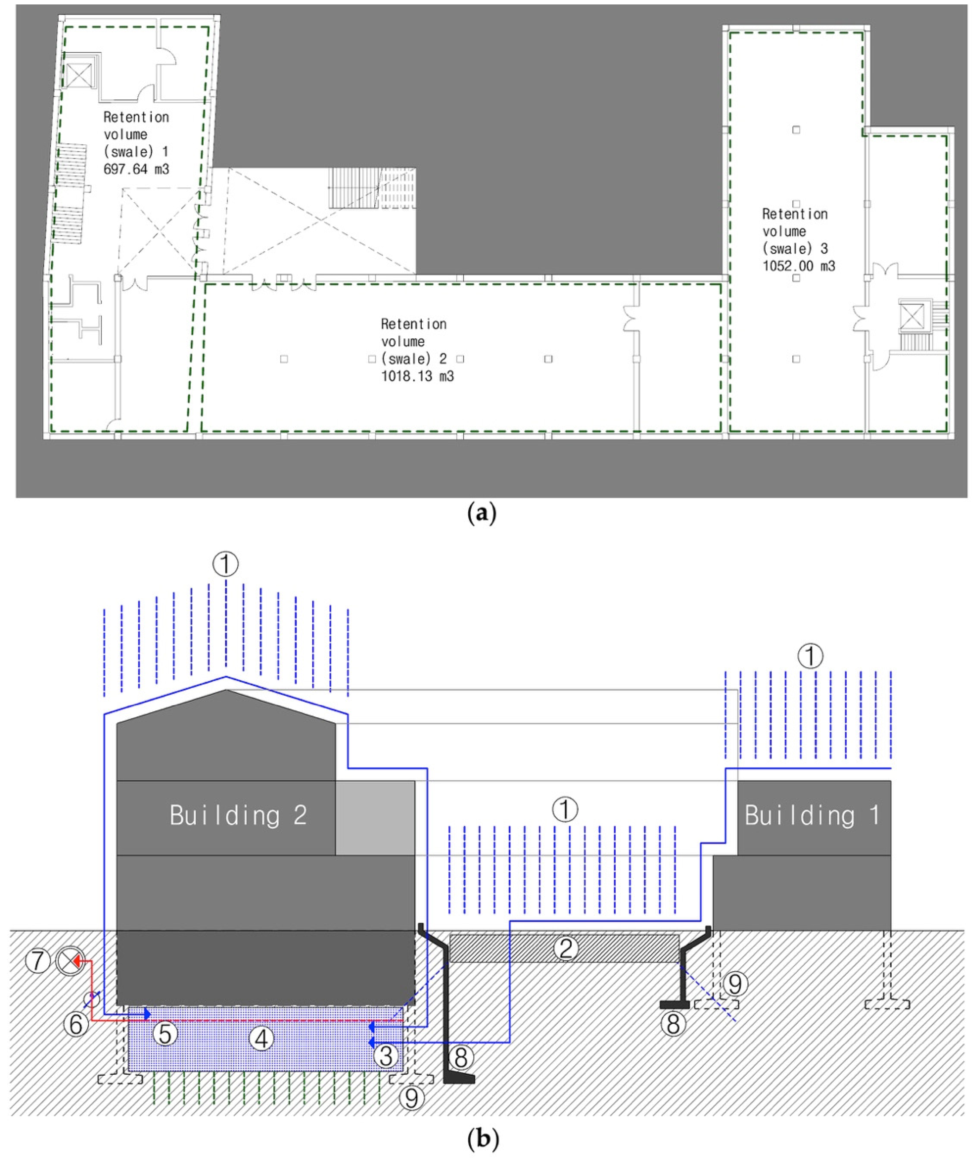


| Districts | Type of Industry | Flood Vulnerability | Distance to Flood Prone Areas | Registered Seoul Future Heritage | ICs’ Scale | Land Use |
|---|---|---|---|---|---|---|
| Mullae-Dong | Steel | High | Very close (<1 km) | Yes | Various scales | Mixed |
| Seongsu-Dong | Shoes | High | Close (1–5 km) | No | Small scale | Commercial |
| Garibong-Dong | Light | High | Close (1–5 km) | Yes | Large scale | Industrial |
| Building No. | Building Footprint | Building Construction Quality | Main Structural Elements | Number of Floors | Current Building Use |
|---|---|---|---|---|---|
| 1 | 191 m2 | Good (able to renovate) | Structural brick wall, reinforced concrete columns, beams, slabs and roofs | 2 (ground floor & 1st floor) | Steel manufacturing, shops, storage (ground floor), office (1st floor) |
| 2 | 816 m2 | Poor (unable to renovate) | Reinforced concrete columns, beams, slabs roofs and sandwich panels | 1 (ground floor) | Steel manufacturing, shops, storage |
| 3 & 4 | 286 m2 (3: 200 m2, 4: 86 m2) | Poor (unable to renovate) | Structural brick wall, concrete wall | 1 (ground floor) | Steel manufacturing, shop |
| 5 & 6 | 135 m2 (5: 83 m2, 6: 52 m2) | Poor (unable to renovate) | Structural brick wall, concrete wall | 1 (ground floor) | Steel manufacturing, small restaurant |
| Building | Underground Floor (Area in m2) | Ground Floor (Area in m2) | First Floor (Area in m2) | Rooftop (Area in m2) |
|---|---|---|---|---|
| Building 1 | Not planned | Restaurant (175) | Offices (134) | Terrace café (192) |
| Building 2 | Environmental laboratory & show room for water treatment and re-use technologies; storage room for the restaurant located in building 1 (1340) | Environmental laboratory: Living Lab and Urban farming/Lobby/Community spaces/Workshops for crafters and artists (750) | Offices; Auditorium; Community spaces (684) | Glasshouse (urban farming) (710) |
| Building 3+4 | Technical room; (300) | Stage and farmer’s market (with building 5 and 6) (459) | Extension of the café area (double height space) (216) | N.a. |
| Building 5+6 | Storage for the market located in the ground floor (129) | Stage and farmer’s market (with building 5 and 6) (459) | N.a. | N.a. |
| User/Day | Restaurant | Work Shop | Office | Urban Farming | Market | Building | Bar/Cafe | Summer Terrace | Total |
|---|---|---|---|---|---|---|---|---|---|
| Visitors | 180~200 | 10 | 10 | 30 | 200~250 | 0~50 | 50 | 0~100 | 570~670 |
| Worker | 10 | 10 | 20 | 4 | 30 | 10 | 2 | 6 | 100 |
| Maximum Case | Market/Event | Event | Summer | 670~770 |
| Scenario | Total Stormwater Volume—Gross Precipitation (m3/mm) | Stormwater Evaporated/Infiltrated through Retention (m3 and % of Total Volume) | Stormwater Direct Outflow to the Stream (m3 and % of Total Volume) | Number of Overflow Events: Sewage System into Stream | Stormwater Overflow Volume (m3 and % of Total Volume) |
|---|---|---|---|---|---|
| Existing | 15,890.24/7938 | Surface evaporation: 1114.171 (7.01%) | 14,776.06 (92.99%) | 26 | 2560.04 (16.11%) |
| Renovated | 15,890.24/7938 | Surface evaporation: 1114.71 (7.01%) Evaporation through swales: 2035.69 (12.81%) Infiltration through swales: 12,722.23 (80.06%) | 0 (0%) | 0 | 0 (0%) |
| Improvement (renovated/existing) | - | Surface evaporation: 0 (0%) Evaporation through swales: 2035.69 (+12.81%) Infiltration through swales: 12,722.23 (+80.06%) | −14,776.06 (−92.99%) | −26 | −2560.04 (−16.11%) |
© 2020 by the authors. Licensee MDPI, Basel, Switzerland. This article is an open access article distributed under the terms and conditions of the Creative Commons Attribution (CC BY) license (http://creativecommons.org/licenses/by/4.0/).
Share and Cite
Hwang, K.; Schuetze, T.; Amoruso, F.M. Flood Resilient and Sustainable Urban Regeneration Using the Example of an Industrial Compound Conversion in Seoul, South Korea. Sustainability 2020, 12, 918. https://doi.org/10.3390/su12030918
Hwang K, Schuetze T, Amoruso FM. Flood Resilient and Sustainable Urban Regeneration Using the Example of an Industrial Compound Conversion in Seoul, South Korea. Sustainability. 2020; 12(3):918. https://doi.org/10.3390/su12030918
Chicago/Turabian StyleHwang, Kyoyoung, Thorsten Schuetze, and Fabrizio M. Amoruso. 2020. "Flood Resilient and Sustainable Urban Regeneration Using the Example of an Industrial Compound Conversion in Seoul, South Korea" Sustainability 12, no. 3: 918. https://doi.org/10.3390/su12030918





