Doing More with Less: Applying Low-Frequency Energy Data to Define Thermal Performance of House Units and Energy-Saving Opportunities
Abstract
1. Introduction
2. Methodology
2.1. Overview of the Sample
2.2. Data
2.3. Model Development
3. Results
3.1. Change-Point Regression Model Results
3.2. Energy-Inefficient House Units
3.3. Energy-Saving Potential
3.3.1. Model Validation
3.3.2. Retrofit Measures and Their Energy Reduction
4. Discussion
5. Conclusions
Supplementary Materials
Author Contributions
Funding
Data Availability Statement
Conflicts of Interest
References
- International Energy Agency (IEA). Available online: https://www.iea.org/reports/transition-to-sustainable-buildings (accessed on 23 July 2024).
- Amoruso, F.M.; Sonn, M.H.; Chu, S.; Schuetze, T. Sustainable building legislation and incentives in korea: A case-study-based comparison of building new and renovation. Sustainability 2021, 13, 4889. [Google Scholar] [CrossRef]
- Juan, Y.K.; Hsing, N.P. BIM-based approach to simulate building adaptive performance and life cycle costs for an open building design. Appl. Sci. 2017, 7, 837. [Google Scholar] [CrossRef]
- Eleftheriadis, G.; Hamdy, M. The impact of insulation and HVAC degradation on overall building energy performance: A case study. Buildings 2018, 8, 23. [Google Scholar] [CrossRef]
- Wang, E. Benchmarking whole-building energy performance with multi-criteria technique for order preference by similarity to ideal solution using a selective objective-weighting approach. Appl. Energy 2015, 146, 92–103. [Google Scholar] [CrossRef]
- Lee, W.S.; Lin, L.C. Evaluating and ranking the energy performance of office building using technique for order preference by similarity to ideal solution. Appl. Therm. Eng. 2011, 31, 3521–3525. [Google Scholar] [CrossRef]
- Singh, V.; Reddy, T.A.; Abushakra, B. Predicting Annual Energy Use in Buildings Using Short-Term Monitoring: The Dry-Bulb Temperature Analysis (DBTA) Method. ASHRAE Trans. 2014, 120, 397–405. [Google Scholar]
- Abushakra, B.; Paulus, M.T. An hourly hybrid multi-variate change-point inverse model using short-term monitored data for annual prediction of building energy performance, part III: Results and analysis (1404-RP). Sci. Technol. Built Environ. 2016, 22, 996–1009. [Google Scholar] [CrossRef]
- Afroz, Z.; Gunay, H.B.; O’Brien, W.; Newsham, G.; Wilton, I. An inquiry into the capabilities of baseline building energy modelling approaches to estimate energy savings. Energy Build. 2021, 244, 111054. [Google Scholar] [CrossRef]
- Do, H.; Cetin, K.S. Evaluation of the causes and impact of outliers on residential building energy use prediction using inverse modeling. Build. Environ. 2018, 138, 194–206. [Google Scholar] [CrossRef]
- Burak Gunay, H.; Shen, W.; Newsham, G.; Ashouri, A. Detection and interpretation of anomalies in building energy use through inverse modeling. Sci. Technol. Built Environ. 2019, 25, 488–503. [Google Scholar] [CrossRef]
- Milić, V.; Rohdin, P.; Moshfegh, B. Further development of the change-point model–Differentiating thermal power characteristics for a residential district in a cold climate. Energy Build. 2021, 231, 110639. [Google Scholar] [CrossRef]
- Kim, K.H.; Haberl, J.S. Development of methodology for calibrated simulation in single-family residential buildings using three-parameter change-point regression model. Energy Build. 2015, 99, 140–152. [Google Scholar] [CrossRef]
- Park, J.S.; Lee, S.J.; Kim, K.H.; Kwon, K.W.; Jeong, J.W. Estimating thermal performance and energy saving potential of residential buildings using utility bills. Energy Build. 2016, 110, 23–30. [Google Scholar] [CrossRef]
- Meiss, A.; Padilla-Marcos, M.A.; Feijó-Muñoz, J. Methodology applied to the evaluation of natural ventilation in residential building retrofits: A case study. Energies 2017, 10, 456. [Google Scholar] [CrossRef]
- Peiris, S.; Lai, J.H.; Kumaraswamy, M.M.; Hou, H.C. Smart retrofitting for existing buildings: State of the art and future research directions. J. Build. Eng. 2023, 76, 107354. [Google Scholar] [CrossRef]
- Hart, R.; Selkowitz, S.; Curcija, C. Thermal performance and potential annual energy impact of retrofit thin-glass triple-pane glazing in US residential buildings. Build. Simul. 2019, 12, 79–86. [Google Scholar] [CrossRef]
- Sartori, T.; Calmon, J.L. Analysis of the impacts of retrofit actions on the life cycle energy consumption of typical neighbourhood dwellings. J. Build. Eng. 2019, 21, 158–172. [Google Scholar] [CrossRef]
- Gugul, G.N.; Koksal, M.A.; Ugursal, V.I. Techno-economical analysis of building envelope and renewable energy technology retrofits to single family homes. Energy Sustain. Dev. 2018, 45, 159–170. [Google Scholar] [CrossRef]
- Seo, R.S.; Jung, G.J.; Rhee, K.N. Impact of green retrofits on heating energy consumption of apartment buildings based on nationwide energy database in South Korea. Energy Build. 2023, 292, 113142. [Google Scholar] [CrossRef]
- Korea City Gas Association. Available online: www.citygas.or.kr (accessed on 6 August 2024).
- Kissock, J.K.; Haberl, J.S.; Claridge, D.E. Inverse modeling toolkit: Numerical algorithms. ASHRAE Trans. 2003, 109, 425. [Google Scholar]
- Zhang, Y.; O’Neill, Z.; Dong, B.; Augenbroe, G. Comparisons of inverse modeling approaches for predicting building energy performance. Build. Environ. 2015, 86, 177–190. [Google Scholar] [CrossRef]
- ASHRAE. ASHRAE Handbook—Fundamentals; The American Society of Heating, Refrigerating and Air Conditioning Engineers: Atlanta, GA, USA, 2017. [Google Scholar]
- Do, H.; Cetin, K.S. Improvement of inverse change-point modeling of electricity consumption in residential buildings across multiple climate zones. Build. Simul. 2019, 12, 711–722. [Google Scholar] [CrossRef]
- ASHRAE. Ashrae Guideline 14: Measurement of Energy and Demand Savings; The American Society of Heating Refrigerating and Air-Conditioning Engineers: Atlanta, GA, USA, 2002; Volume 35, pp. 41–63. [Google Scholar]
- Del Ama Gonzalo, F.; Moreno Santamaría, B.; Montero Burgos, M.J. Assessment of building energy simulation tools to predict heating and cooling energy consumption at early design stages. Sustainability 2023, 15, 1920. [Google Scholar] [CrossRef]
- ASHRAE. ASHRAE Guideline 14-2014: Measurement of Energy, Demand, and Water Savings; The American Society of Heating Refrigerating and Air-Conditioning Engineers: Atlanta, GA, USA, 2014; Volume 4, pp. 1–150. [Google Scholar]
- Haberl, J.S.; Cho, S. Literature Review of Uncertainty of Analysis Methods, (DOE-2 Program), Report to the Texas Commission on Environmental Quality. Available online: https://hdl.handle.net/1969.1/2072 (accessed on 16 May 2024).
- Schuler, A.; Weber, C.; Fahl, U. Energy consumption for space heating of West-German households: Empirical evidence, scenario projections and policy implications. Energy Policy 2000, 28, 877–894. [Google Scholar] [CrossRef]
- Hirst, E.; Goeltz, R. Comparison of actual energy savings with audit predictions for homes in the north central region of the USA. Build. Environ. 1985, 20, 1–6. [Google Scholar] [CrossRef]
- Santin, O.G.; Itard, L.; Visscher, H. The effect of occupancy and building characteristics on energy use for space and water heating in Dutch residential stock. Energy Build. 2009, 41, 1223–1232. [Google Scholar] [CrossRef]
- La Fleur, L.; Moshfegh, B.; Rohdin, P. Measured and predicted energy use and indoor climate before and after a major renovation of an apartment building in Sweden. Energy Build. 2017, 146, 98–110. [Google Scholar] [CrossRef]
- Soares, N.; Gaspar, A.R.; Santos, P.; Costa, J.J. Multi-dimensional optimization of the incorporation of PCM-drywalls in lightweight steel-framed residential buildings in different climates. Energy Build. 2014, 70, 411–421. [Google Scholar] [CrossRef]
- Ahn, B.L.; Kim, J.H.; Jang, C.Y.; Leigh, S.B.; Jeong, H. Window retrofit strategy for energy saving in existing residences with different thermal characteristics and window sizes. Build. Serv. Eng. Res. Technol. 2016, 37, 18–32. [Google Scholar] [CrossRef]
- Benzar, B.E.; Park, M.; Lee, H.S.; Yoon, I.; Cho, J. Determining retrofit technologies for building energy performance. J. Asian Archit. Build. Eng. 2020, 19, 367–383. [Google Scholar] [CrossRef]
- Lee, H.; Choi, G.S. Analysis of the Energy Consumption of Old Public Buildings in South Korea after Green Remodeling. Buildings 2023, 13, 3081. [Google Scholar] [CrossRef]
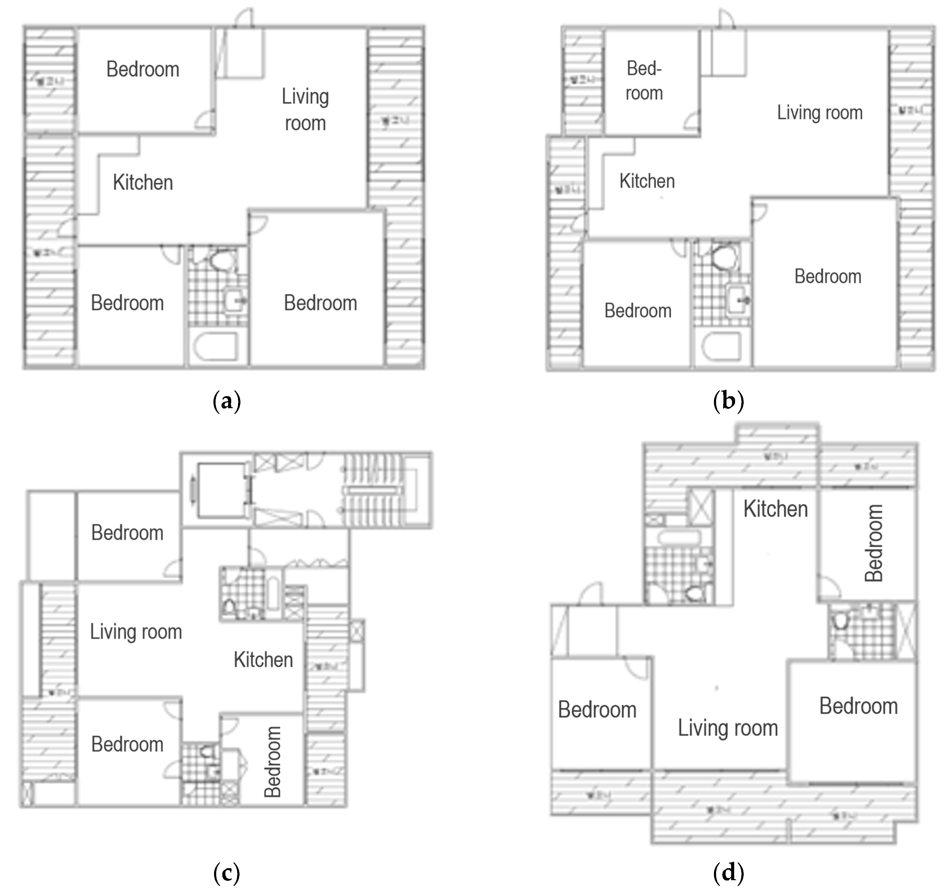
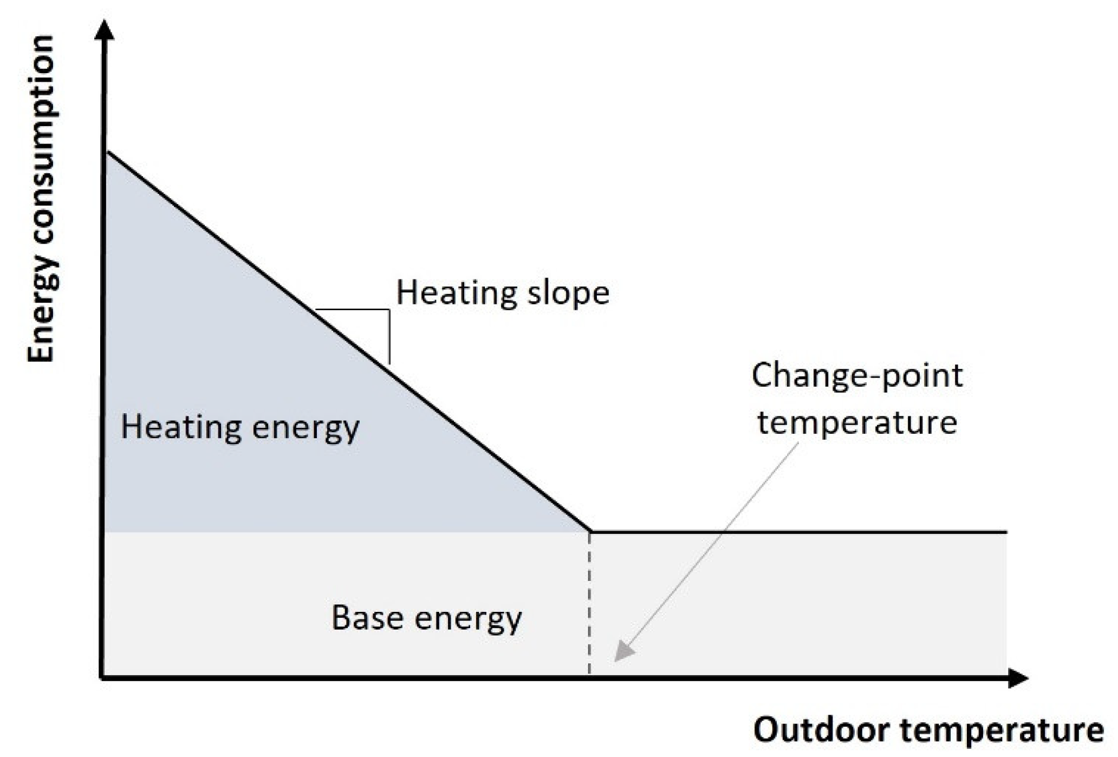
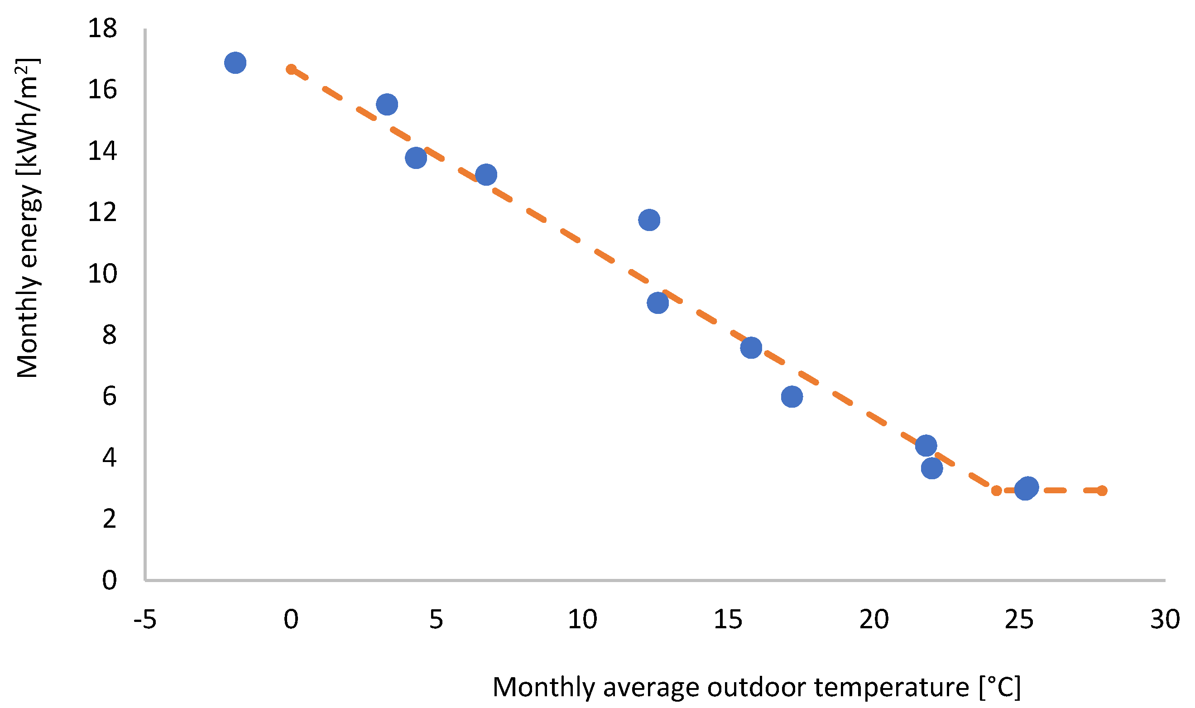
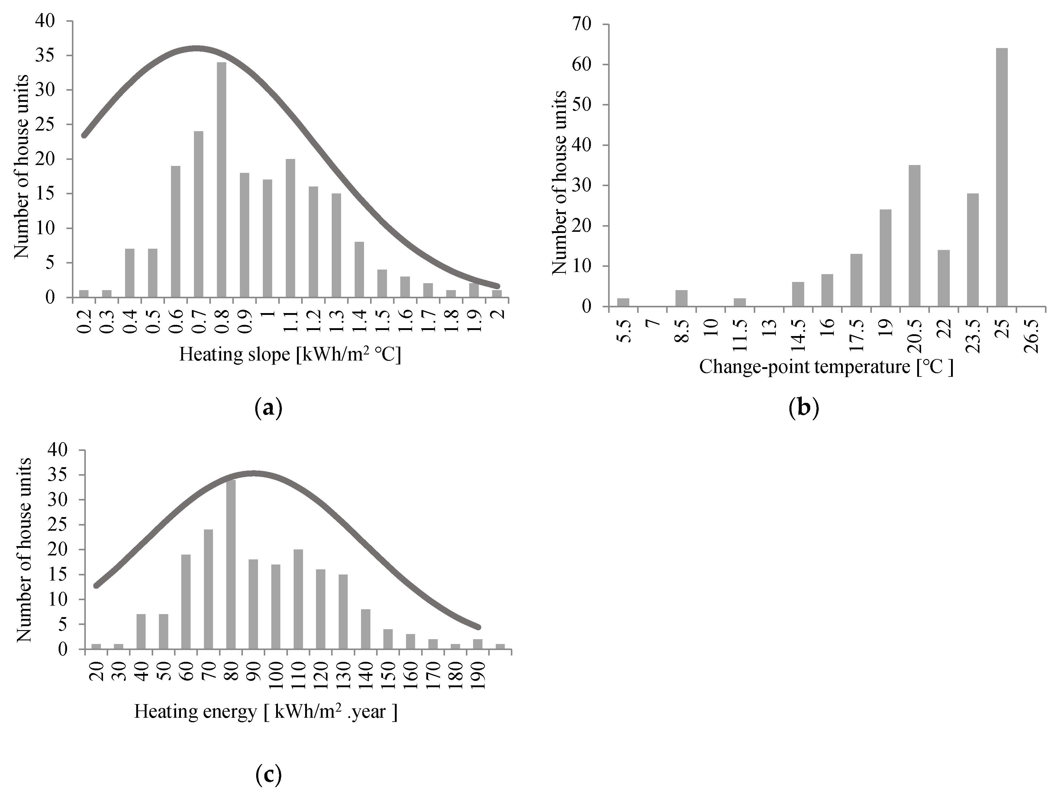
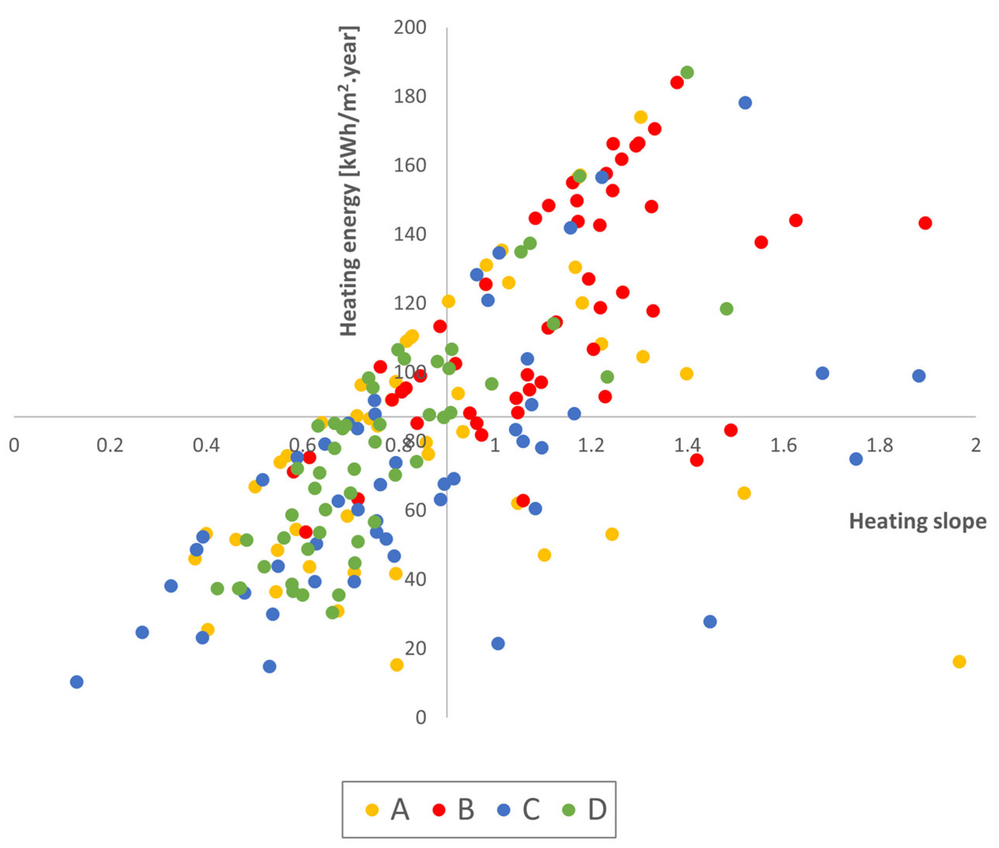
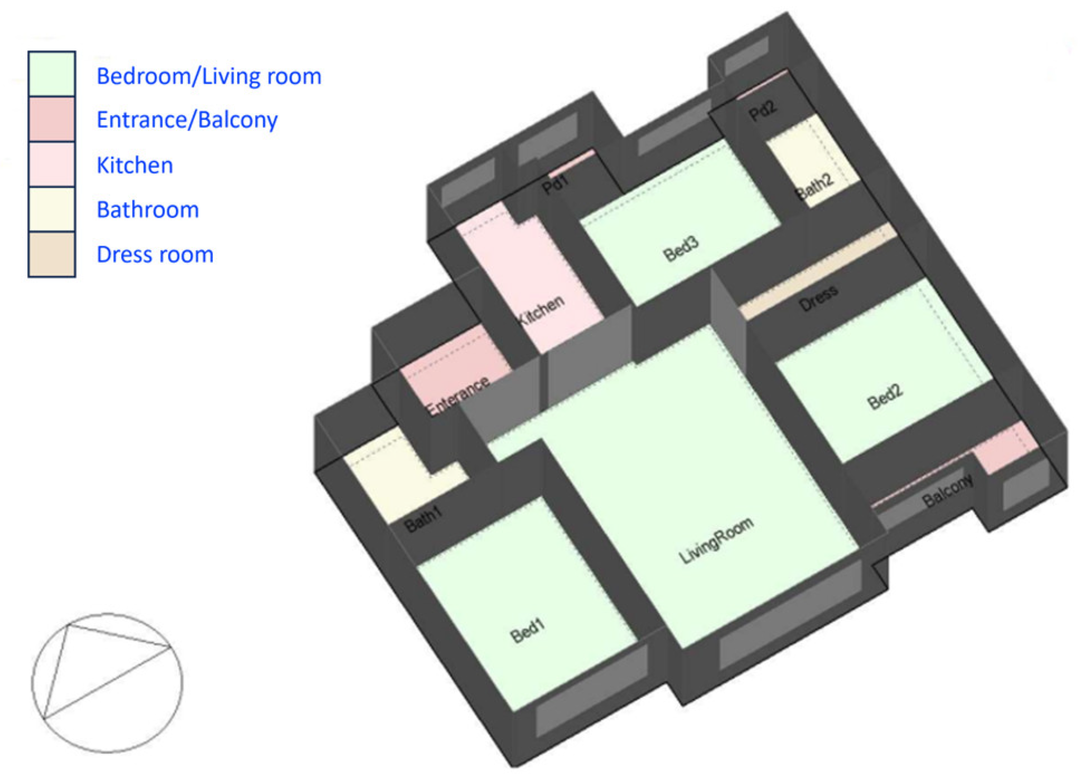
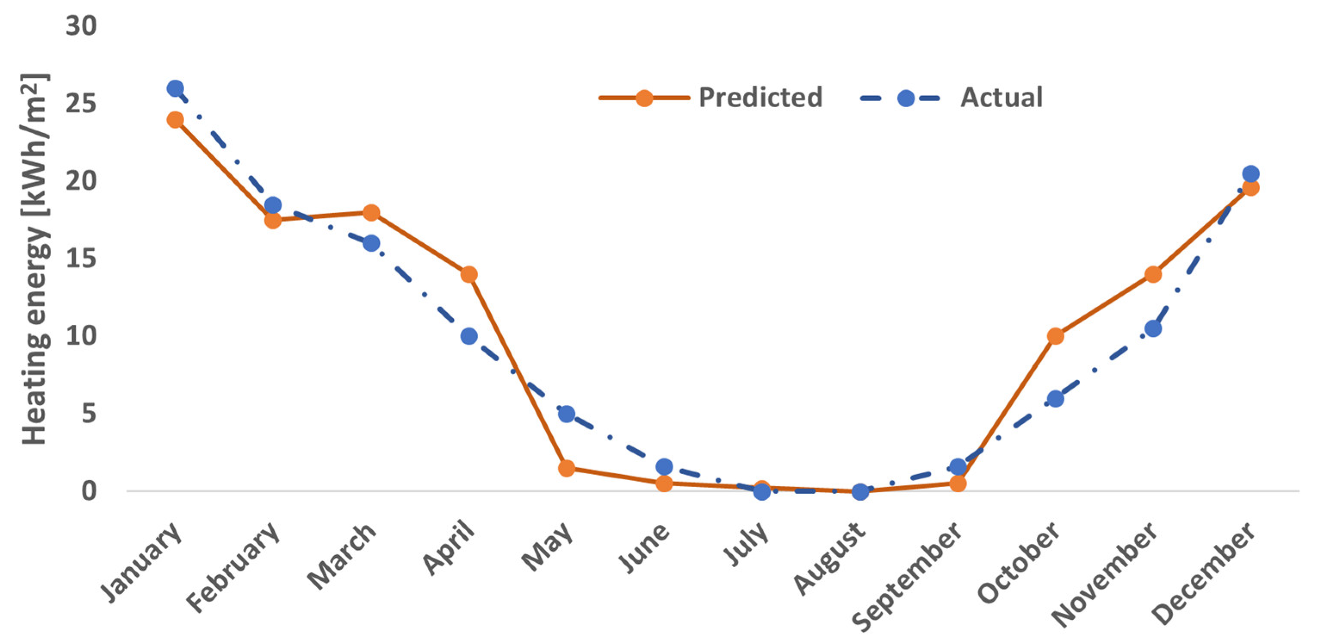
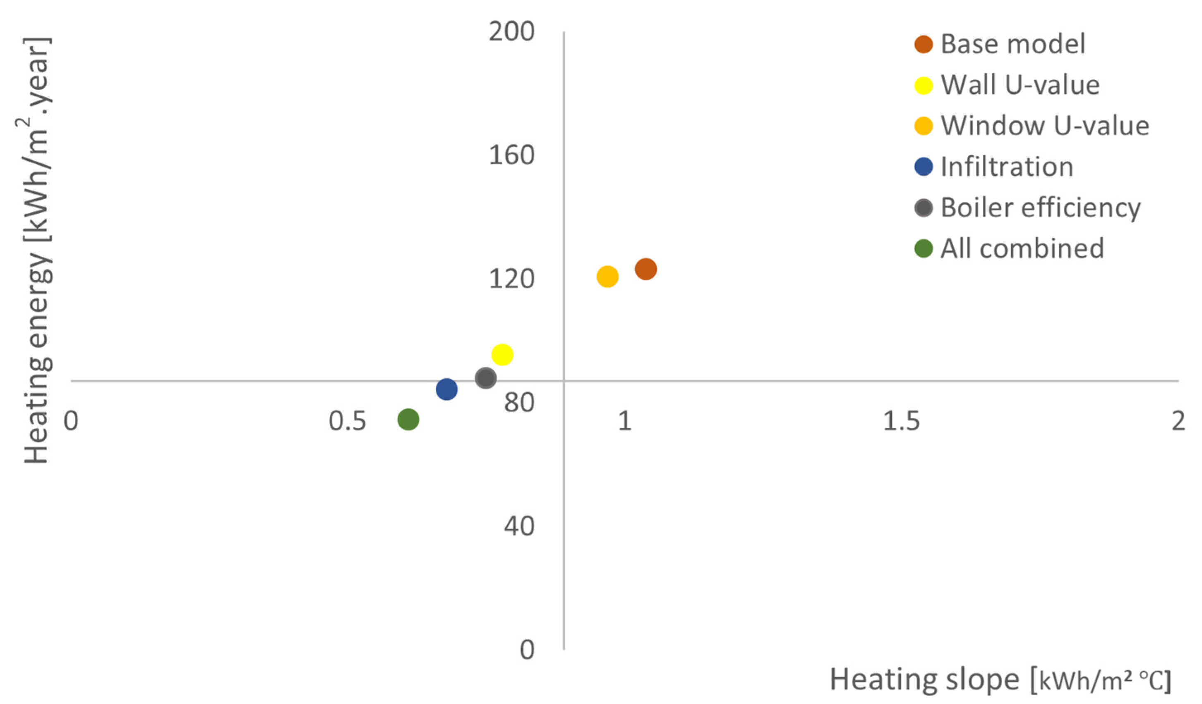
| Apartment | Year of Completion | Floor Area (m2) | HU Location | HU Floor Level | HU | ||
|---|---|---|---|---|---|---|---|
| Low (Ratio) | Middle (Ratio) | Top (Ratio) | |||||
| A | 1991 | 86.41 | Side | 4 (8%) | 5 (10%) | 3 (6%) | 50 |
| Middle | 9 (18%) | 16 (32%) | 13 (26%) | ||||
| B | 1996 | 84.28 | Side | 4 (8%) | 4 (8%) | 2 (4%) | 50 |
| Middle | 14 (28%) | 16 (32%) | 10 (20%) | ||||
| C | 2001 | 106.32 | Side | 5 (10%) | 4 (8%) | 4 (8%) | 50 |
| Middle | 16 (32%) | 8 (16%) | 12 (24%) | ||||
| D | 2006 | 87.26 | Side | 4 (8%) | 5 (10%) | 6 (12%) | 50 |
| Middle | 14 (28%) | 10 (20%) | 11 (22%) | ||||
| Apart. (Year) | Model Parameters | ||
|---|---|---|---|
| [kWh/m2·C] | [°C] | [kWh/m2·Year] | |
| A (1991) | 0.87 ± 0.31 | 20.69 ± 4.68 | 83.6 ± 37.1 |
| B (1996) | 1.11 ± 0.26 | 21.60 ± 2.53 | 116.4 ± 33.0 |
| C (2001) | 0.84 ± 0.37 | 19.36 ± 4.16 | 70.3 ± 35.9 |
| D (2006) | 0.77 ± 0.23 | 21.05 ± 2.79 | 82.9 ± 33.1 |
| Apart. (Year) | Quadrant | |||
|---|---|---|---|---|
| First | Second | Third | Fourth | |
| A (1991) | 15 (21.1%) | 10 (43.5%) | 10 (13.0%) | 15 (51.7%) |
| B (1996) | 34 (47.9%) | 5 (21.7%) | 5 (6.5%) | 6 (20.7%) |
| C (2001) | 11 (15.5%) | 8 (34.8%) | 29 (37.7%) | 2 (6.9%) |
| D (2006) | 11 (15.5%) | 0 (0%) | 33 (42.9%) | 6 (20.7%) |
| Total | 71 (100%) | 23 (100%) | 77 (100%) | 29 (100%) |
| Input Parameter | Value | |
|---|---|---|
| Physical aspect | Floor area | 84.99 m2 |
| Height | 2.80 m | |
| Window-to-wall ratio | 25.15% | |
| Orientation | South | |
| Thermal property | Wall U-value | 0.72 W/m2 K |
| Window U-value | 3.48 W/m2 K | |
| Roof U-value | 0.58 W/m2 K | |
| Infiltration rate | 3.71 ACH50 | |
| System & operation | System | Radiant floor heating |
| Boiler efficiency | 0.70 | |
| Lighting | 8.5 W/m2 | |
| Occupancy | 0.03 people/m2 | |
| Heating setpoint | 21 °C |
| Retrofit Elements | Value | |
|---|---|---|
| Base Model | Retrofitted Model | |
| Wall U-value [W/m2 K] | 0.72 | 0.22 |
| Window U-value [W/m2 K] | 3.48 | 1.20 |
| Infiltration ACH50 | 3.71 | 0.85 |
| Boiler efficiency | 0.70 | 0.98 |
| Simulation Model | [kWh/m2·°C] | [kWh/m2·Year] | |||
|---|---|---|---|---|---|
| Value | Reduction (%) | Value | Reduction (%) | ||
| Base model | 1.04 | - | 123.03 | - | |
| Retrofit | Wall | 0.78 | 25.59 | 95.27 | 22.57 |
| Window | 0.97 | 7.36 | 120.50 | 2.06 | |
| Infiltration | 0.68 | 34.42 | 84.16 | 31.59 | |
| Boiler efficiency | 0.75 | 28.57 | 87.88 | 28.57 | |
| Four measures combined | 0.61 | 41.44 | 74.38 | 39.54 | |
Disclaimer/Publisher’s Note: The statements, opinions and data contained in all publications are solely those of the individual author(s) and contributor(s) and not of MDPI and/or the editor(s). MDPI and/or the editor(s) disclaim responsibility for any injury to people or property resulting from any ideas, methods, instructions or products referred to in the content. |
© 2024 by the authors. Licensee MDPI, Basel, Switzerland. This article is an open access article distributed under the terms and conditions of the Creative Commons Attribution (CC BY) license (https://creativecommons.org/licenses/by/4.0/).
Share and Cite
Irakoze, A.; Choi, H.-S.; Kim, K.-H. Doing More with Less: Applying Low-Frequency Energy Data to Define Thermal Performance of House Units and Energy-Saving Opportunities. Energies 2024, 17, 4186. https://doi.org/10.3390/en17164186
Irakoze A, Choi H-S, Kim K-H. Doing More with Less: Applying Low-Frequency Energy Data to Define Thermal Performance of House Units and Energy-Saving Opportunities. Energies. 2024; 17(16):4186. https://doi.org/10.3390/en17164186
Chicago/Turabian StyleIrakoze, Amina, Han-Sung Choi, and Kee-Han Kim. 2024. "Doing More with Less: Applying Low-Frequency Energy Data to Define Thermal Performance of House Units and Energy-Saving Opportunities" Energies 17, no. 16: 4186. https://doi.org/10.3390/en17164186
APA StyleIrakoze, A., Choi, H.-S., & Kim, K.-H. (2024). Doing More with Less: Applying Low-Frequency Energy Data to Define Thermal Performance of House Units and Energy-Saving Opportunities. Energies, 17(16), 4186. https://doi.org/10.3390/en17164186







