Study on Collapse Resistance of RC Frame under the Corner Column Removal Scenario
Abstract
:1. Introduction
2. Experimental Program
2.1. Design and Fabrication of Specimen
2.2. Details of Steel Reinforcements and Concrete
2.3. Test Setup and Loading System
2.4. Instrumentation
3. Experimental Results and Discussion
3.1. Experimental Phenomena and Failure Mode
3.1.1. Elastic Stage
3.1.2. Elastic-Plastic Stage
3.1.3. Plastic Damage Stage
3.2. Vertical Displacements of Frame Components
3.3. Strain Evolution, Distribution and Internal Force from Strain Measurements
4. Calculation for Ultimate Resistance to Progressive Collapse
4.1. Calculation for Resistance Supplied by DAP Beams
4.2. Calculation for Resistance Supplied by DAP Slab
4.3. Calculation for Total Resistance Supplied by DAP Components
5. Analysis of Progressive Collapse Resistance Mechanisms
5.1. Flexural Mechanism
5.2. Compressive Arch Mechanism
6. Conclusions
- Under monotonic vertical loading on the corner column, the specimen underwent three stages, including compressing elastic stage, elastic-plastic stage and plastic damage stage.
- Crack patterns developed in the frame specimen. Flexural cracks appeared in slabs P1, P2 and P3. In particular, both flexural cracks and twist cracks emerged in the beams of DAP. Plastic hinges firstly appeared in the farther end of TB-1 because of its greater stiffness and finally formed in the farther ends of LB-1 and TB-1. A plastic hinge line was completely acquired in the diagonal of P1.
- The calculated resistance was approximately 79% of the experimental peak load, which is possibly due to the three following reasons: the contributions of deformed energy of IAP members, the increased sections yield of beams in DAP and the mutual effect between all components. The calculated resistance of the slab contributes greatly to the total structure’s resistance.
- Flexural mechanisms of members in DAP and compressive arch mechanisms of components in IAP are mainly resistance mechanisms in the progressive collapse of structures under a corner column loss scenario. Moreover, the Vierendeel mechanism at large deformation stages in 3D RC frame structure needs to be further investigated in the future.
Author Contributions
Funding
Institutional Review Board Statement
Informed Consent Statement
Conflicts of Interest
References
- GSA 2016. Progressive Collapse Analysis and Design Guidelines for New Federal Office Buildings and Major Modernization Project; US Gerneral Setvices Administration: Washington, DC, USA, 2003.
- UFC 4-023-03. Design of Structures to Resist Progressive Collapse; Department of Defense United states of America: Arlington, WA, USA, 2013.
- BS8110-1-1997. Structural Use of Concrete: Part 1: Code of Practice for Design and Construction; British Standards Institution: London, UK, 1997. [Google Scholar]
- Draft prEN 1991-1-7. Eurocode 1-Actions on Structures, Part 1–7: General Actions-Accidental Actions; European Committee for Standardization: Brussels, Belgium, 1991. [Google Scholar]
- Pham, A.T.; Lim, N.S.; Ta, K.H. Investigations of tensile membrane action in beam-slab systems under progressive collapse subject to different loading configurations and boundary conditions. Eng. Struct. 2017, 150, 520–536. [Google Scholar] [CrossRef]
- Qian, K.; Li, B.; Ma, J.X. Load-carrying mechanism to resist progressive collapse of RC buildings. J. Struct. Eng. 2015, 141, 04014107. [Google Scholar] [CrossRef]
- Ye, L.P.; Lu, X.Z.; Li, Y. Design objectives and collapse prevention for building structures in mega-earthquake. Earthq. Eng. Eng. Vib. 2010, 9, 189–199. [Google Scholar] [CrossRef]
- Lu, X.Z.; Li, Y.; Ye, L.P. Study on the design methods to resist progressive collapse for building structures. In Proceedings of the 10th International Symposium on Structural Engineering for Young Experts, Changsha, China, 1 January 2008; pp. 478–483. [Google Scholar]
- Yang, T.; Liu, Z.; Lian, J. Progressive collapse of RC flat slab substructures with unbonded posttensioning strands after the loss of an exterior column. Eng. Struct. 2021, 234, 111989. [Google Scholar] [CrossRef]
- Wang, M.-F.; Luo, D.; Hu, Z.-Q. Seismic performance of steel-enhanced damping concrete core walls with concealed steel plate bracings. Eng. Struct. 2020, 213–215, 110564. [Google Scholar] [CrossRef]
- Sneed, L.H.; Ravazdezh, F.; Santandrea, M.; Imohamed, I.A.O.; Carloni, C. A study of the compressive behavior of concrete columns confined with SRP jackets using digital image analysis. Compos. Struct. 2017, 179, 195–207. [Google Scholar] [CrossRef]
- Sadeghi, S.N.; Heidarpour, A.; Zhao, X.-L.; Al-Mahaidi, R. A comparative numerical study on the innovative I-beam to thin-walled hybrid fabricated column connection. Thin-Walled Struct. 2018, 127, 235–258. [Google Scholar] [CrossRef]
- Rahai, A.; Shahin, A.; Hatami, F. Progressive collapse resisting capacity of reinforced concrete load bearing wall structures. J. Cent. South Univ. 2015, 22, 2730–2738. [Google Scholar] [CrossRef]
- Qian, K.; Li, B.; Zhang, Z. Influence of Multicolumn Removal on the Behavior of RC Floors. J. Struct. Eng. 2016, 142, 04016006. [Google Scholar] [CrossRef]
- Panahi, S.; Zahrai, S.M. Performance of typical plan concrete buildings under progressive collapse. Structures 2021, 31, 1163–1172. [Google Scholar] [CrossRef]
- Nyunn, S.; Wang, F.; Yang, J.; Liu, Q.-F.; Azim, I.; Bhatta, S. Numerical studies on the progressive collapse resistance of multi-story RC buildings with and without exterior masonry walls. Structures 2020, 28, 1050–1059. [Google Scholar] [CrossRef]
- Mohammadi, A.; Pachenari, A.; Sadeghi, B. Numerical Study on the Behavior and Bearing Mechanism of Flat Slabs in Column Loss Events. Adv. Civ. Eng. 2021, 2021, 1–12. [Google Scholar] [CrossRef]
- Minafò, G.; Hajidehi, M.R.; Giambanco, G. A Mechanical Approach for Evaluating the Distribution of Confinement Pressure in FRP-Wrapped Rectangular Columns. J. Eng. Mech. 2019, 145, 04019092. [Google Scholar] [CrossRef]
- Calculation of the most effective section of a steel column from the point of view of fire protection. Construct. Unique Build. Struct. 2015, 34–46.
- Javidan, F.; Heidarpour, A.; Zhao, X.-L.; Minkkinen, J. Application of high strength and ultra-high strength steel tubes in long hybrid compressive members: Experimental and numerical investigation. Thin-Walled Struct. 2016, 102, 273–285. [Google Scholar] [CrossRef]
- Chen, Y.; He, K.; Han, S.; Wei, J. Experimental investigation of square concrete filled stainless steel tubular stub columns after exposure to elevated temperatures. Thin-Walled Struct. 2018, 130, 12–31. [Google Scholar] [CrossRef]
- Buitrago, M.; Bertolesi, E.; Sagaseta, J.; Calderón, P.A.; Adam, J.M. Robustness of RC building structures with infill masonry walls: Tests on a purpose-built structure. Eng. Struct. 2021, 226, 111384. [Google Scholar] [CrossRef]
- DoD 2010. Design of Structures to Resist Progressive Collapse; Department of Defense: Washington, DC, USA, 2010.
- Abruzzo, J.; Matta, A.; Panariello, G. Study of mitigation strategies for progressive collapse of a reinforced concrete commercial building. J. Perfor. Constr. Facil. 2006, 20, 384–390. [Google Scholar] [CrossRef]
- AISC. Blast and Progressive Collapse; American Institute of Steel Construction: Chicago, IL, USA, 2008. [Google Scholar]
- Kim, J.; An, D. Evaluation of progressive collapse potential of steel moment frames considering catenary action. Struct. Des. Tall Spec. Build. 2009, 18, 455–465. [Google Scholar] [CrossRef]
- Mohamad, J.T. Numerical modeling of the behavior of concrete structures in fire. ACI Struct. J. 1998, 95, 183–193. [Google Scholar]
- China Academy of Building Research. Code for Design of Concrete Structures GB 50010-2010, 2015th ed.; China Building Industry Press: Beijing, China, 2016. [Google Scholar]
- China Academy of Building Research. Code for Seismic Design of Buildings GB 50011-2010, 2016th ed.; China Building Industry Press: Beijing, China, 2016. [Google Scholar]
- Wu, S.Y. Specificating of Texting Methods for Earthquake Resistant Building JGJ 101-96. Earthqu. Resist. Eng. Beijing, China. 1997, pp. 1–3. Available online: https://www.chinesestandard.net/Related.aspx/JGJ101-1996 (accessed on 10 November 2021).
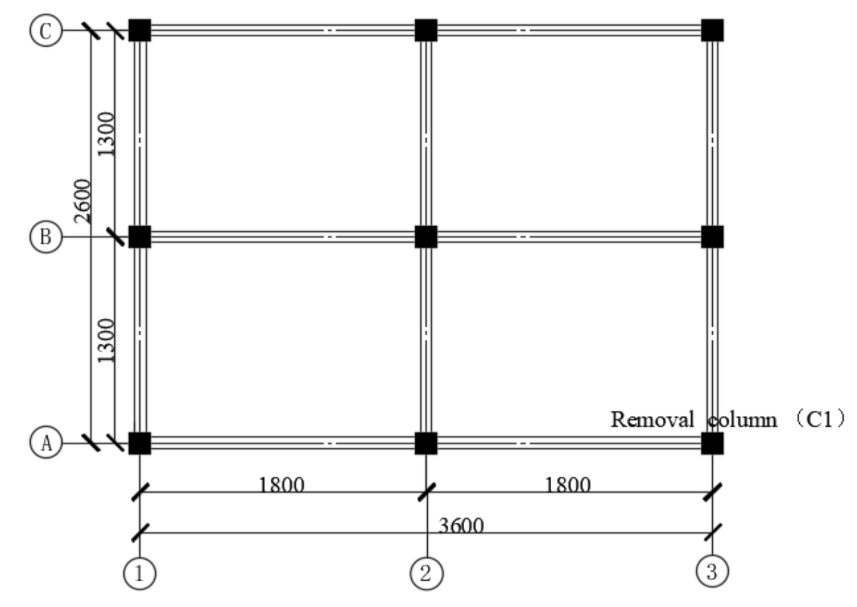

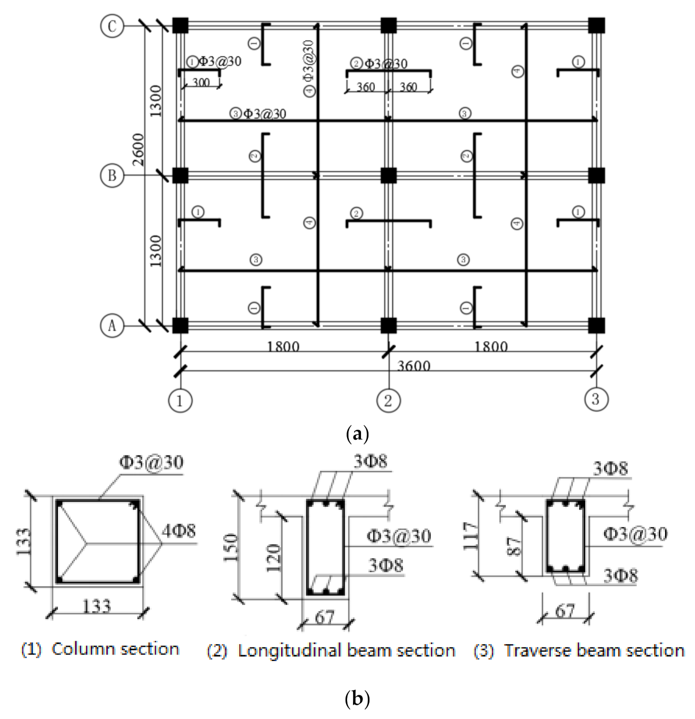
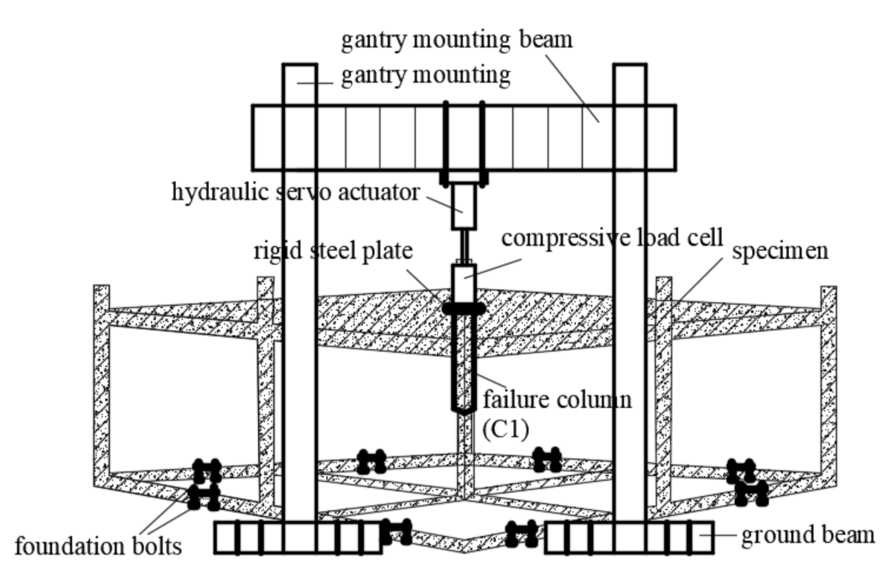

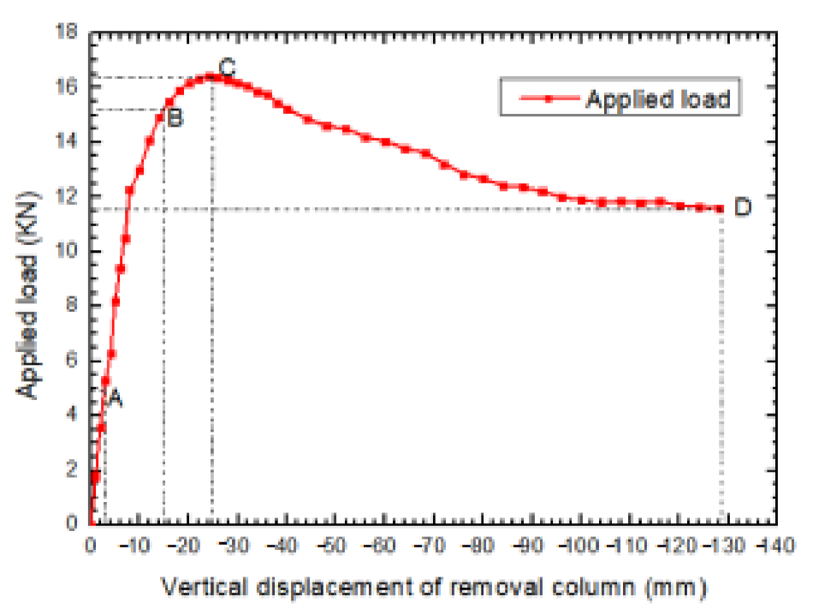
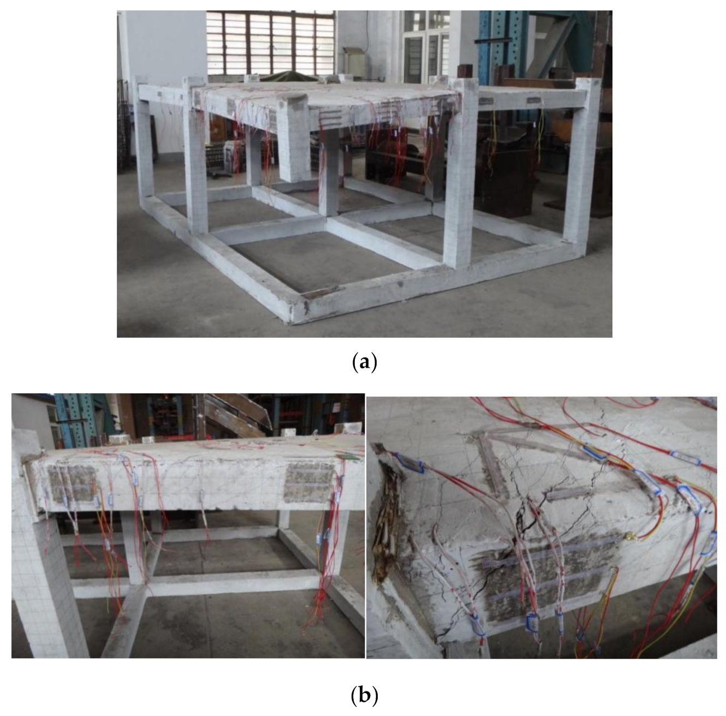

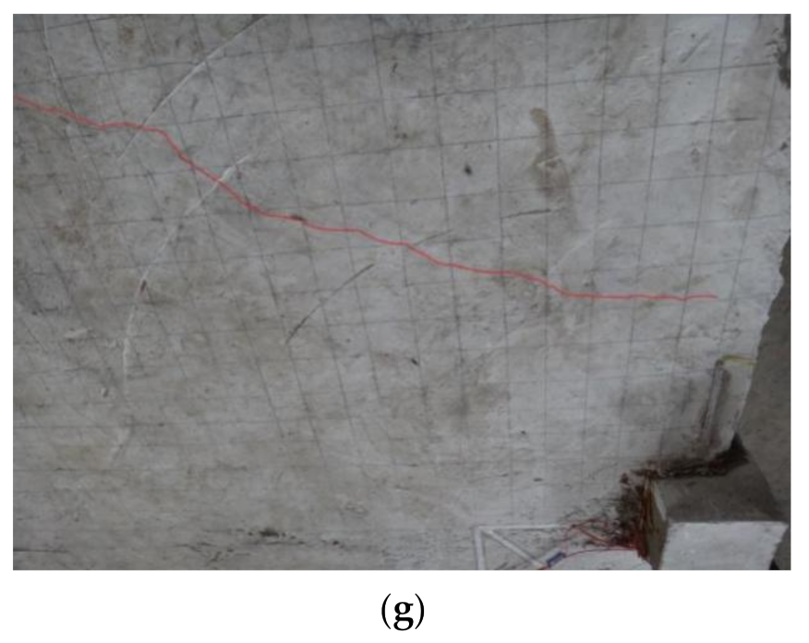
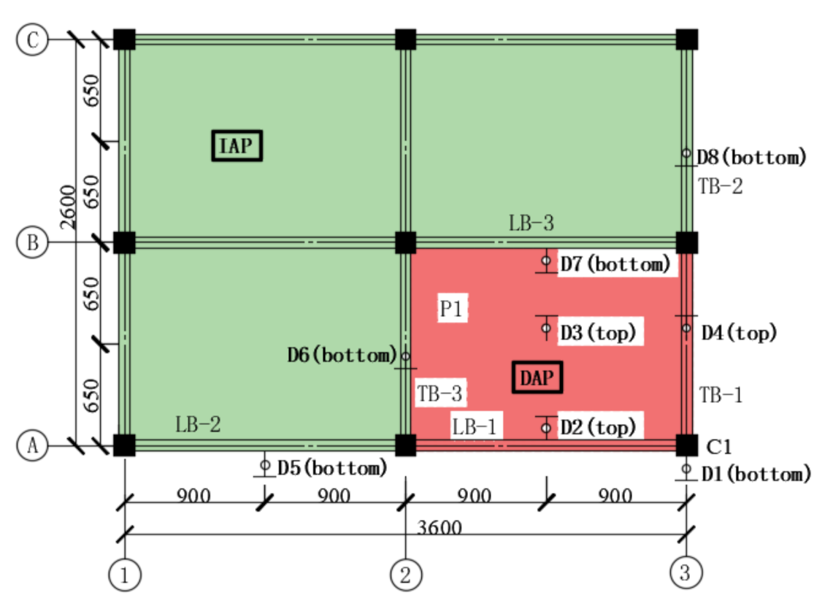

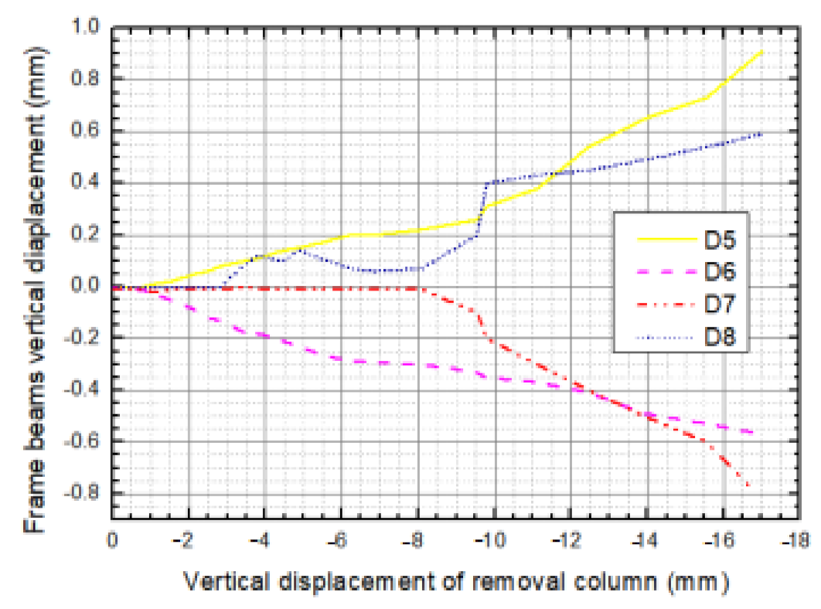
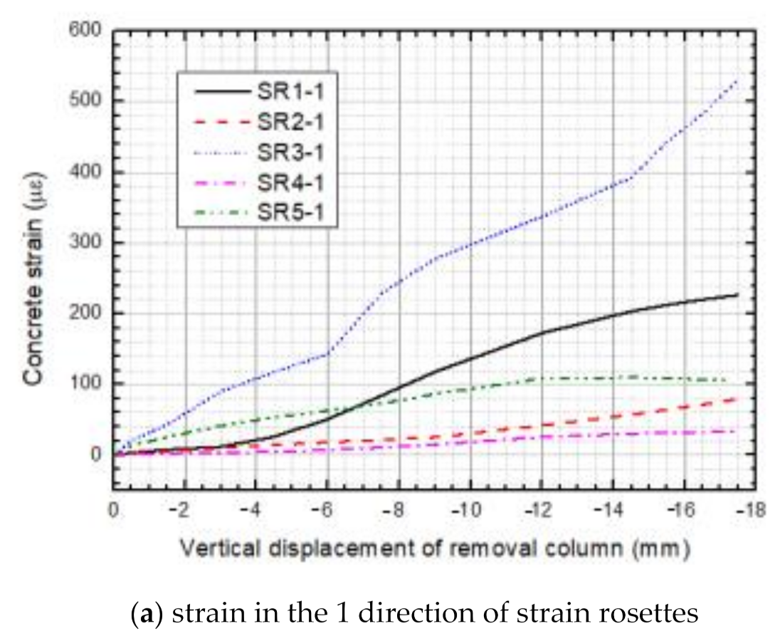
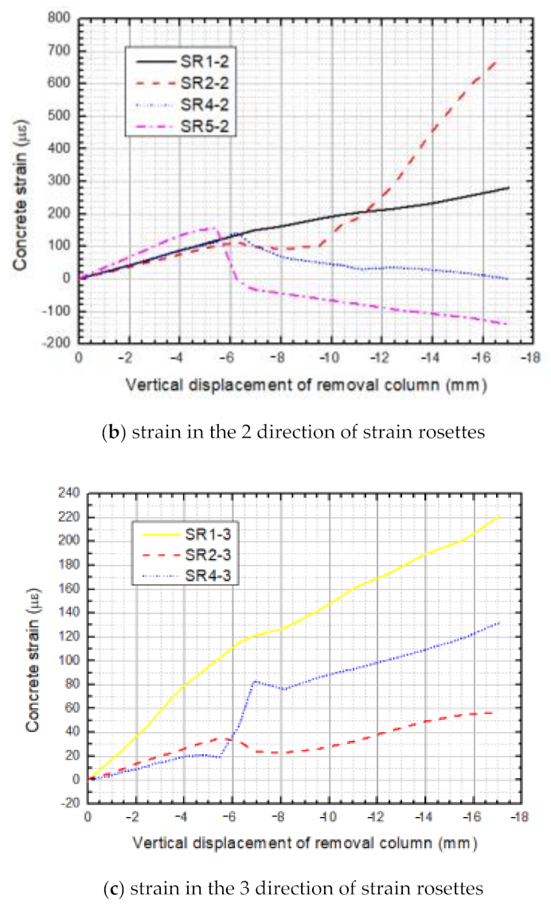
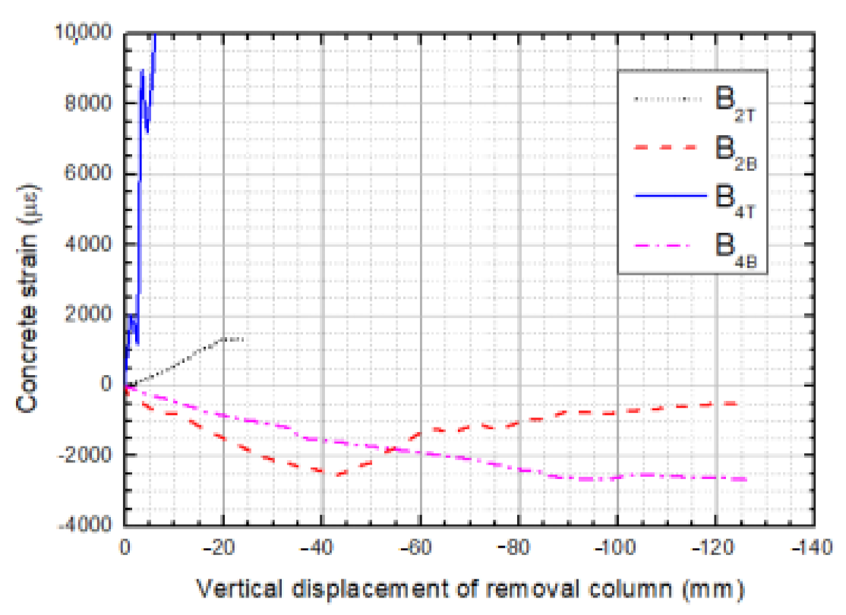
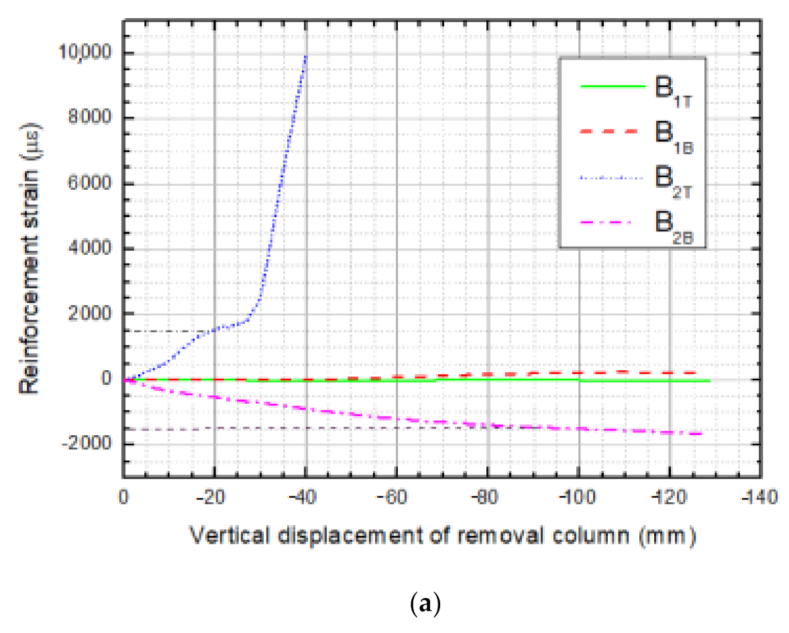
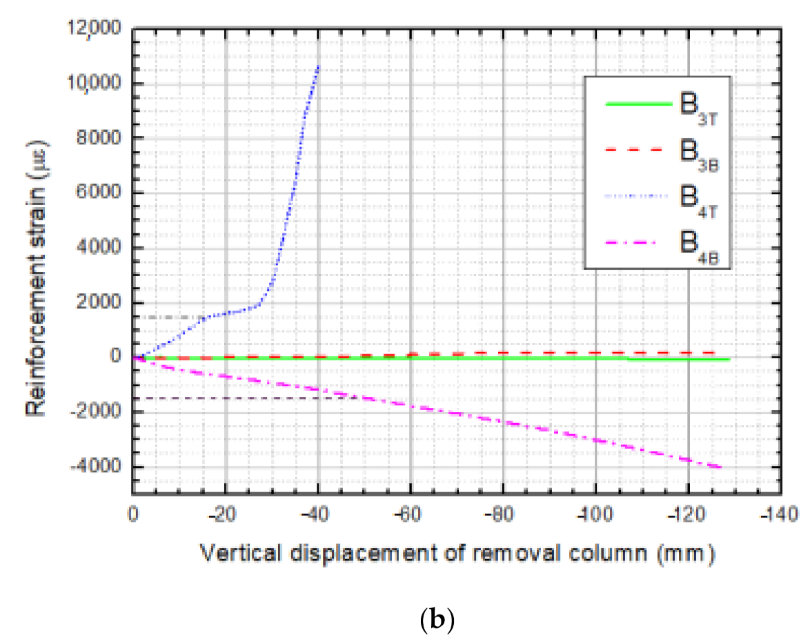

| Material | d, mm | fy, MPa | fu, MPa | E, MPa | |
|---|---|---|---|---|---|
| Steel bars | HPB300 | 8 | 310 | 372 | 2.08 × 105 |
| Iron wire | 3 | 395 | 450 | 2.01 × 105 | |
| fc, MPa | E, MPa | ||||
| Concrete | C25 | 26 | 2.81 × 104 | ||
| Loading Displacement, mm | 0 | 11.12 | 22.16 | 31.2 | 35.21 | 41.7 | 51.5 | 83.4 | 127 |
|---|---|---|---|---|---|---|---|---|---|
| B5T | 6 | 54 | 88 | 110 | 111 | 111 | 112 | 114 | 115 |
| B5M | −3 | −33 | −57 | −68 | −74 | −76 | −79 | −87 | −102 |
| B5B | −12 | −133 | −220 | −269 | −283 | −288 | −296 | −319 | −334 |
Publisher’s Note: MDPI stays neutral with regard to jurisdictional claims in published maps and institutional affiliations. |
© 2021 by the authors. Licensee MDPI, Basel, Switzerland. This article is an open access article distributed under the terms and conditions of the Creative Commons Attribution (CC BY) license (https://creativecommons.org/licenses/by/4.0/).
Share and Cite
Xu, J.; Wang, S.; Liu, K.; Quan, X.; Dong, F. Study on Collapse Resistance of RC Frame under the Corner Column Removal Scenario. Materials 2021, 14, 7157. https://doi.org/10.3390/ma14237157
Xu J, Wang S, Liu K, Quan X, Dong F. Study on Collapse Resistance of RC Frame under the Corner Column Removal Scenario. Materials. 2021; 14(23):7157. https://doi.org/10.3390/ma14237157
Chicago/Turabian StyleXu, Jin, Sheliang Wang, Kangning Liu, Xiaoyi Quan, and Fangfei Dong. 2021. "Study on Collapse Resistance of RC Frame under the Corner Column Removal Scenario" Materials 14, no. 23: 7157. https://doi.org/10.3390/ma14237157
APA StyleXu, J., Wang, S., Liu, K., Quan, X., & Dong, F. (2021). Study on Collapse Resistance of RC Frame under the Corner Column Removal Scenario. Materials, 14(23), 7157. https://doi.org/10.3390/ma14237157






