Application of Smart Modelling Framework for Traditional Wooden Architecture
Abstract
1. Introduction
2. Literature Review
3. Building Information Modelling for Traditional Wooden Architecture (BIM-TWA)
3.1. An Overview of Smart Buildings and Building Information Modeling (BIM)
3.2. Application of BIM in Traditional Wooden Architecture
3.3. The BIM-TWA Framework: Enhancing Traditional Wooden Architecture
- (1)
- The project environment, which includes the analysis of the architectural heritage asset’s current state as well as earlier interventions through the phases of analysis, project level, and construction;
- (2)
- The modelling environment organises the data gathered and specified in the project environment into a current HBIM model using 3D reality-data capture. The phases of analysis, evaluation, historical summary, and data processing outputs comprise the project environment.
3.4. The Implementation Process of BIM-TWA
4. Results
4.1. Comparative Analysis of Proposed and Existing Methods
4.2. Accuracy Analysis
4.3. Security Analysis
4.4. Efficiency Analysis
4.5. Reliability Analysis
4.6. Performance Analysis
5. Conclusions and Discussion
Author Contributions
Funding
Data Availability Statement
Conflicts of Interest
References
- Vestin, A.; Säfsten, K.; Löfving, M.J.C.I. Smart factories for single-family wooden houses—A practitioner’s perspective. Constr. Innov. 2021, 21, 64–84. [Google Scholar] [CrossRef]
- Jiang, L.; Jiang, Y.; Zhang, Z.; Usmani, A. Thermal Analysis Infrastructure in OpenSees for Fire and its Smart Application Interface Towards Natural Fire Modelling. Fire Technol. 2021, 57, 2955–2980. [Google Scholar] [CrossRef]
- Schiavi, B.; Havard, V.; Beddiar, K.; Baudry, D. BIM data flow architecture with AR/VR technologies: Use cases in architecture, engineering and construction. Autom. Constr. 2022, 134, 104054. [Google Scholar] [CrossRef]
- Ding, Y.; Pang, Z.; Lan, K.; Yao, Y.; Panzarasa, G.; Xu, L.; Lo Ricco, M.; Rammer, D.R.; Zhu, J.Y.; Hu, M.; et al. Emerging Engineered Wood for Building Applications. Chem. Rev. 2023, 123, 1843–1888. [Google Scholar] [CrossRef] [PubMed]
- Amara-Ouali, Y.; Fasiolo, M.; Goude, Y.; Yan, H. Daily peak electrical load forecasting with a multi-resolution approach. Int. J. Forecast. 2023, 39, 1272–1286. [Google Scholar] [CrossRef]
- Sun, J.; Tu, K.; Büchele, S.; Koch, S.M.; Ding, Y.; Ramakrishna, S.N.; Stucki, S.; Guo, H.; Wu, C.; Keplinger, T.; et al. Functionalized wood with tunable tribopolarity for efficient triboelectric nanogenerators. Matter 2021, 4, 3049–3066. [Google Scholar] [CrossRef]
- Bruno, S.; De Fino, M.; Fatiguso, F. Historic Building Information Modelling: Performance assessment for diagnosis-aided information modelling and management. Autom. Constr. 2018, 86, 256–276. [Google Scholar] [CrossRef]
- Qian, Y.; Leng, J. CIM-based modeling and simulating technology roadmap for maintaining and managing Chinese rural traditional residential dwellings. J. Build. Eng. 2021, 44, 103248. [Google Scholar] [CrossRef]
- Omrany, H.; Ghaffarianhoseini, A.; Ghaffarianhoseini, A.; Clements-Croome, D.J.S. The uptake of City Information Modelling (CIM): A comprehensive review of current implementations, challenges and future outlook. Smart Sustain. Built Environ. 2022, 12, 1090–1116. [Google Scholar] [CrossRef]
- Das, M.; Tao, X.; Liu, Y.; Cheng, J.C. A blockchain-based integrated document management framework for construction applications. Autom. Constr. 2022, 133, 104001. [Google Scholar] [CrossRef]
- Bernett, A.; Kral, K.; Dogan, T. Sustainability evaluation for early design (SEED) framework for energy use, embodied carbon, cost, and daylighting assessment. J. Build. Perform. Simul. 2021, 14, 95–115. [Google Scholar] [CrossRef]
- Bhardwaj, A.; Shah, S.B.H.; Shankar, A.; Alazab, M.; Kumar, M.; Gadekallu, T.R. Penetration testing framework for smart contract Blockchain. Peer-to-Peer Netw. Appl. 2021, 14, 2635–2650. [Google Scholar] [CrossRef]
- Almusaed, A.; Yitmen, I.; Almsaad, A.; Akiner, İ.; Akiner, M.E. Coherent Investigation on a Smart Kinetic Wooden Façade Based on Material Passport Concepts and Environmental Profile Inquiry. Materials 2021, 14, 3771. [Google Scholar] [CrossRef] [PubMed]
- Trad, A. The Business Transformation Framework and Enterprise Architecture Framework for Managers in Business Innovation: An Applied Holistic Mathematical Model. Int. J. Serv. Sci. Manag. Eng. Technol. 2021, 12, 142–181. [Google Scholar] [CrossRef]
- Khan, A.; Aslam, S.; Aurangzeb, K.; Alhussein, M.; Javaid, N. Multiscale modeling in smart cities: A survey on applications, current trends, and challenges. Sustain. Cities Soc. 2022, 78, 103517. [Google Scholar] [CrossRef]
- Lian, M.; Huang, Y.; Liu, Y.; Jiang, D.; Wu, Z.; Li, B.; Xu, Q.; Murugadoss, V.; Jiang, Q.; Huang, M.; et al. An overview of regenerable wood-based composites: Preparation and applications for flame retardancy, enhanced mechanical properties, biomimicry, and transparency energy saving. Adv. Compos. Hybrid Mater. 2022, 5, 1612–1657. [Google Scholar] [CrossRef]
- Yang, S.; Hou, M.; Shaker, A.; Li, S. Modeling and Processing of Smart Point Clouds of Cultural Relics with Complex Geometries. ISPRS Int. J. Geo-Inf. 2021, 10, 617. [Google Scholar] [CrossRef]
- Muñoz-La Rivera, F.; Mora-Serrano, J.; Valero, I.; Oñate, E. Methodological-Technological Framework for Construction 4.0. Arch. Comput. Methods Eng. 2021, 28, 689–711. [Google Scholar] [CrossRef]
- Kim, B. Proportions of Wood Members in Japanese Traditional Architecture—A Comparison of the Kiwari-Sho and Measurements of Building Remains. Sustainability 2023, 15, 5800. [Google Scholar] [CrossRef]
- Moyano, J.; Carreño, E.; Nieto-Julián, J.E.; Gil-Arizón, I.; Bruno, S. Systematic approach to generate Historical Building Information Modelling (HBIM) in architectural restoration project. Autom. Constr. 2022, 143, 104551. [Google Scholar] [CrossRef]
- Darko, A.; Chan, A.; Yang, J.; Tetteh, M. Building information modeling (BIM)-based modular integrated construction risk management—Critical survey and future needs. Comput. Ind. 2020, 123, 103327. [Google Scholar] [CrossRef]
- Youn, H.-C.; Yoon, J.-S.; Ryoo, S.-L. HBIM for the Characteristics of Korean Traditional Wooden Architecture: Bracket Set Modelling Based on 3D Scanning. Buildings 2021, 11, 506. [Google Scholar] [CrossRef]
- Bruno, S.; Musicco, A.; Fatiguso, F.; Dell’Osso, G.R. The Role of 4D Historic Building Information Modelling and Management in the Analysis of Constructive Evolution and Decay Condition within the Refurbishment Process. Int. J. Archit. Herit. 2021, 15, 1250–1266. [Google Scholar] [CrossRef]
- Yang, A.; Han, M.; Zeng, Q.; Sun, Y. Adopting Building Information Modeling (BIM) for the Development of Smart Buildings: A Review of Enabling Applications and Challenges. Adv. Civ. Eng. 2021, 2021, 8811476. [Google Scholar] [CrossRef]
- Massafra, A.; Costantino, C.; Predari, G.; Gulli, R. Building Information Modeling and Building Performance Simulation-Based Decision Support Systems for Improved Built Heritage Operation. Sustainability 2023, 15, 11240. [Google Scholar] [CrossRef]
- Kang, H.; Byun, H.; Lee, J. Parametric Modeling Technology for Applying Hbim to Korean Traditional Wooden Architecture. Int. Arch. Photogramm. Remote Sens. Spat. Inf. Sci. 2023, XLVIII-M-2-2023, 815–820. [Google Scholar] [CrossRef]
- Guidi, G.; Russo, M.; Angheleddu, D. Digital reconstruction of an archaeological site based on the integration of 3D data and historical sources. Int. Arch. Photogramm. Remote. Sens. Spat. Inf. Sci. 2013, 40, 99–105. [Google Scholar] [CrossRef]
- Balsa-Barreiro, J.; Fritsch, D. Generation of visually aesthetic and detailed 3D models of historical cities by using laser scanning and digital photogrammetry. Digit. Appl. Archaeol. Cult. Herit. 2018, 8, 57–64. [Google Scholar] [CrossRef]
- Murphy, M.; McGovern, E.; Pavia, S. Historic building information modelling (HBIM). Struct. Surv. 2009, 27, 311–327. [Google Scholar] [CrossRef]
- Massafra, A.; Prati, D.; Predari, G.; Gulli, R. Wooden truss analysis, preservation strategies, and digital documentation through parametric 3D modeling and HBIM workflow. Sustainability 2020, 12, 4975. [Google Scholar] [CrossRef]
- Mol, A.; Cabaleiro, M.; Sousa, H.S.; Branco, J.M. HBIM for storing life-cycle data regarding decay and damage in existing timber structures. Autom. Constr. 2020, 117, 103262. [Google Scholar] [CrossRef]
- Sztwiertnia, D.; Ochałek, A.; Tama, A.; Lewińska, P. HBIM (heritage building information modell) of the Wang stave church in Karpacz–case study. Int. J. Arch. Herit. 2021, 15, 713–727. [Google Scholar] [CrossRef]
- Shabani, A.; Kioumarsi, M.; Plevris, V.; Stamatopoulos, H. Structural vulnerability assessment of heritage timber buildings: A methodological proposal. Forests 2020, 11, 881. [Google Scholar] [CrossRef]
- Poux, F.; Neuville, R.; Hallot, P.; Billen, R. Smart point cloud: Definition and remaining challenges. ISPRS Ann. Photogramm. Remote. Sens. Spat. Inf. Sci. 2016, 4, 119–127. [Google Scholar] [CrossRef]
- Vacca, G.; Deidda, M.; Dessi, A.; Marras, M. Laser scanner survey to cultural heritage conservation and restoration. Int. Arch. Photogramm. Remote. Sens. Spat. Inf. Sci. 2012, 39, 589–594. [Google Scholar] [CrossRef]
- Tournas, E.; Tsakiri, M. Automatic 3D point cloud registration for cultural heritage documentation. Proc. Laser Scanning 2009, 38, W8. [Google Scholar]
- Ballarin, M.; Balletti, C.; Vernier, P. Replicas in cultural heritage: 3D printing and the museum experience. Int. Arch. Photogramm. Remote. Sens. Spat. Inf. Sci. 2018, 42, 55–62. [Google Scholar] [CrossRef]
- Spelitz, S.; de Almeida, V.M.; Lang-Auinger, C. Automatic geometry, metrology, and visualisation techniques for 3D scanned vessels. Digit. Appl. Archaeol. Cult. Herit. 2020, 17, e00105. [Google Scholar] [CrossRef]
- Hou, M.; Yang, S.; Hu, Y.; Wu, Y.; Jiang, L.; Zhao, S.; Wei, P. Novel method for virtual restoration of cultural relics with complex geometric structure based on multiscale spatial geometry. ISPRS Int. J. Geo-Inf. 2018, 7, 353. [Google Scholar] [CrossRef]
- Hou, M.; Li, S.; Jiang, L.; Wu, Y.; Hu, Y.; Yang, S.; Zhang, X. A new method of gold foil damage detection in stone carving relics based on multi-temporal 3D LiDAR point clouds. ISPRS Int. J. Geo-Inf. 2016, 5, 60. [Google Scholar] [CrossRef]
- Li, L.; Hasegawa, K.; Nii, I.; Tanaka, S. Fused transparent visualization of point cloud data and background photographic image for tangible cultural heritage assets. ISPRS Int. J. Geo-Inf. 2019, 8, 343. [Google Scholar] [CrossRef]
- Balletti, C.; Berto, M.; Gottardi, C.; Guerra, F. 3D Technologies for the Digital Documentation of an Ancient Wooden Structure. Int. J. Herit. Digit. Era 2014, 3, 19–32. [Google Scholar] [CrossRef]
- Mader, K.S. Point Cloud Segmentation. Available online: https://www.kaggle.com/datasets/kmader/point-cloud-segmentation (accessed on 5 April 2024).
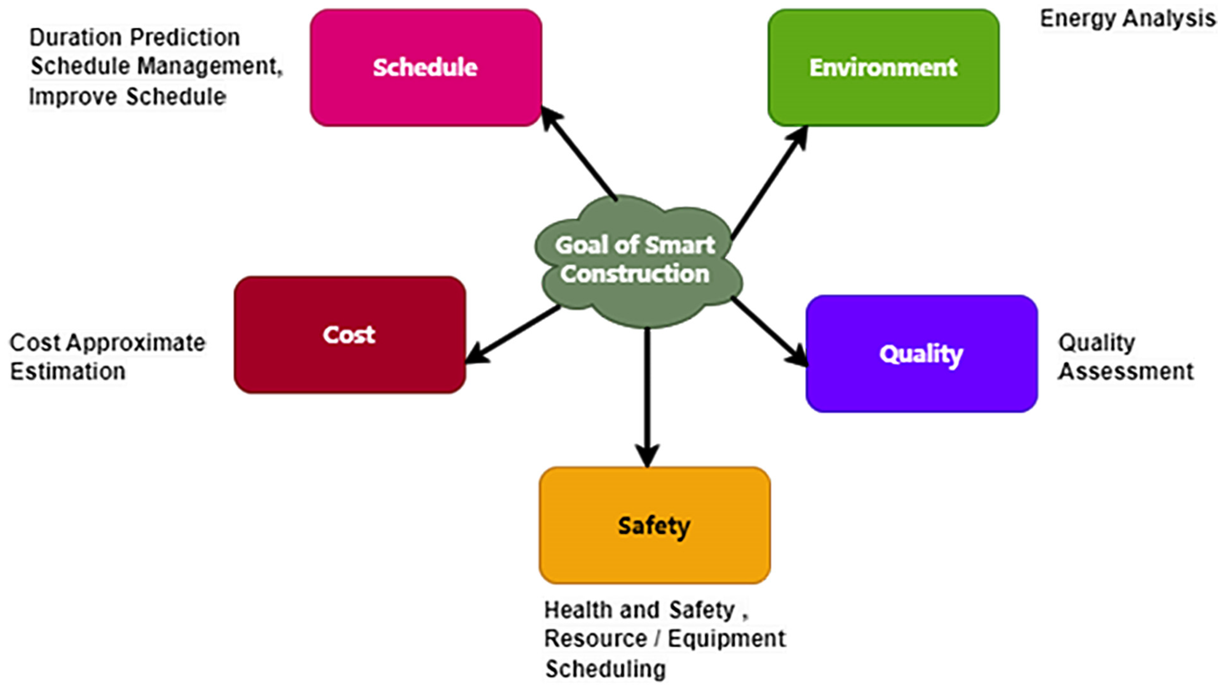
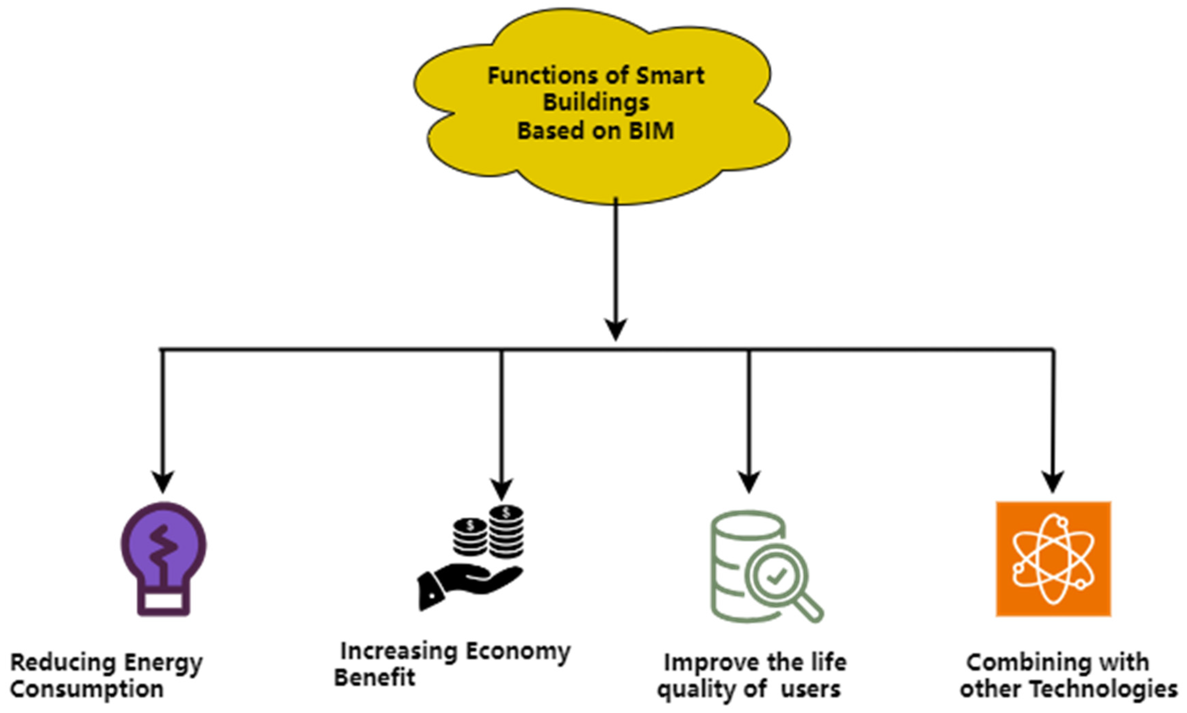

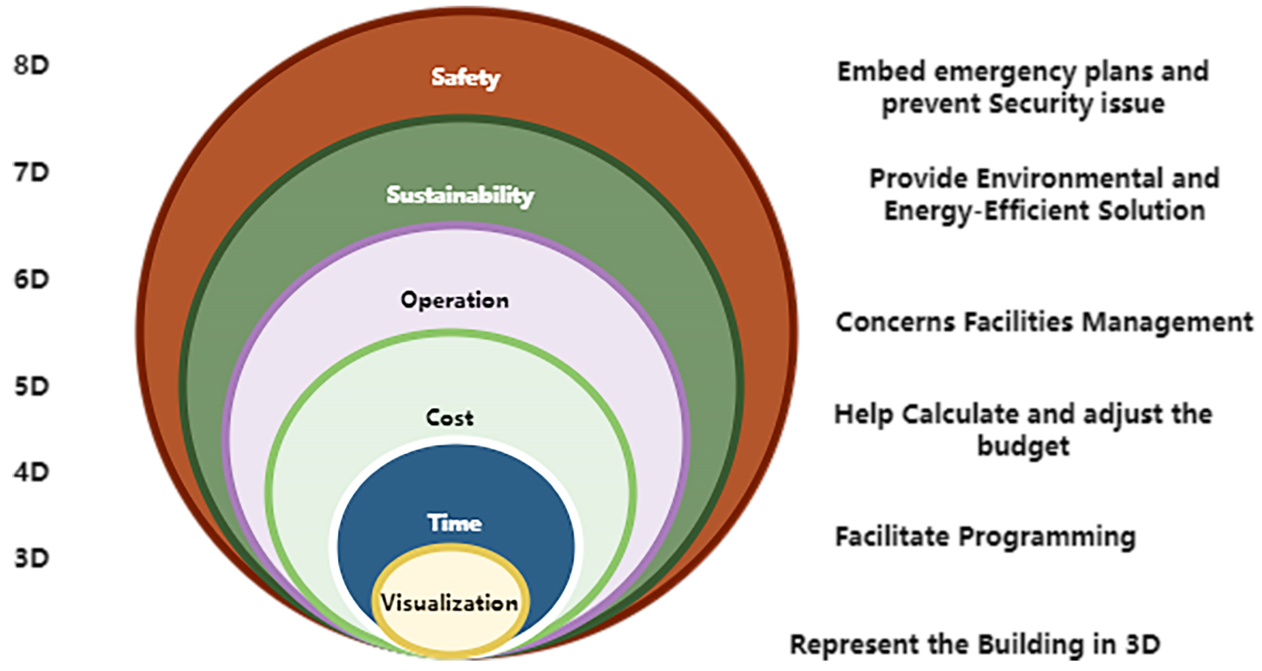

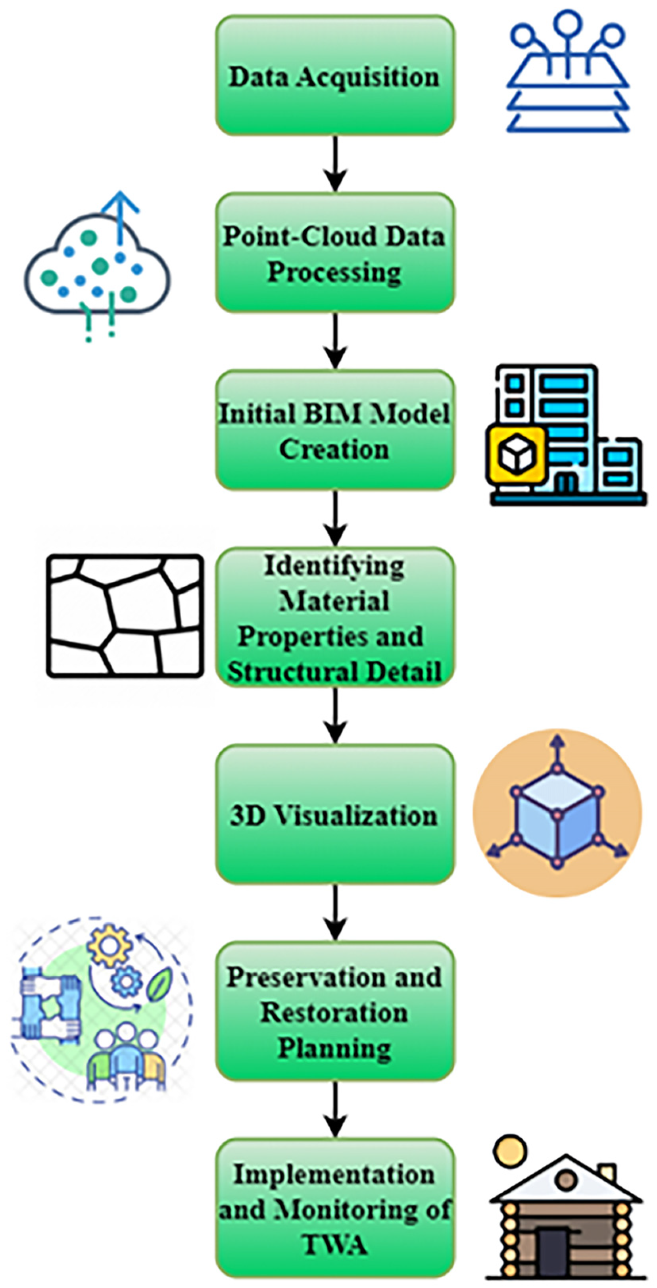

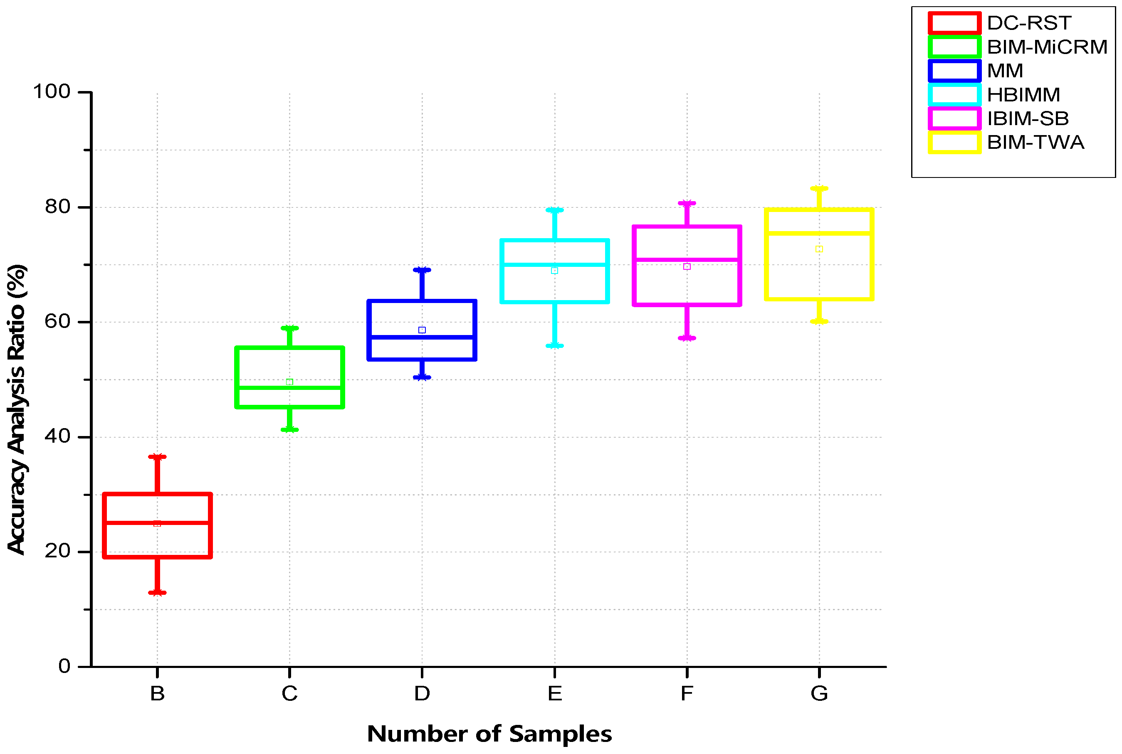

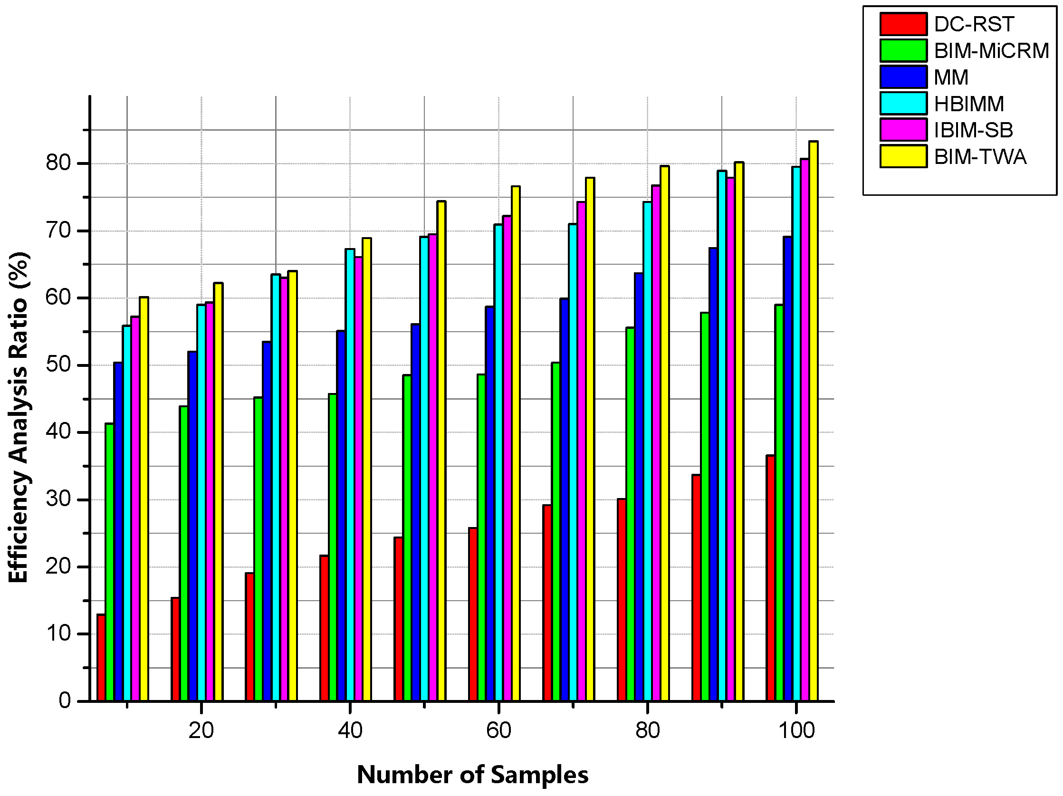
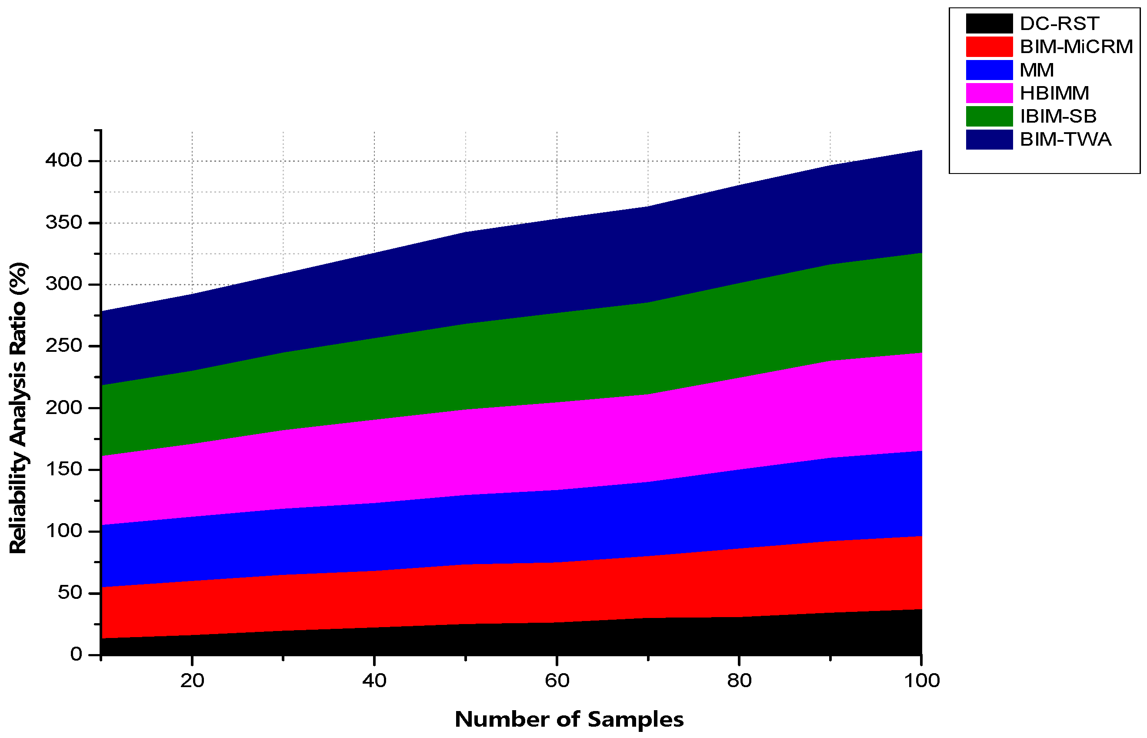
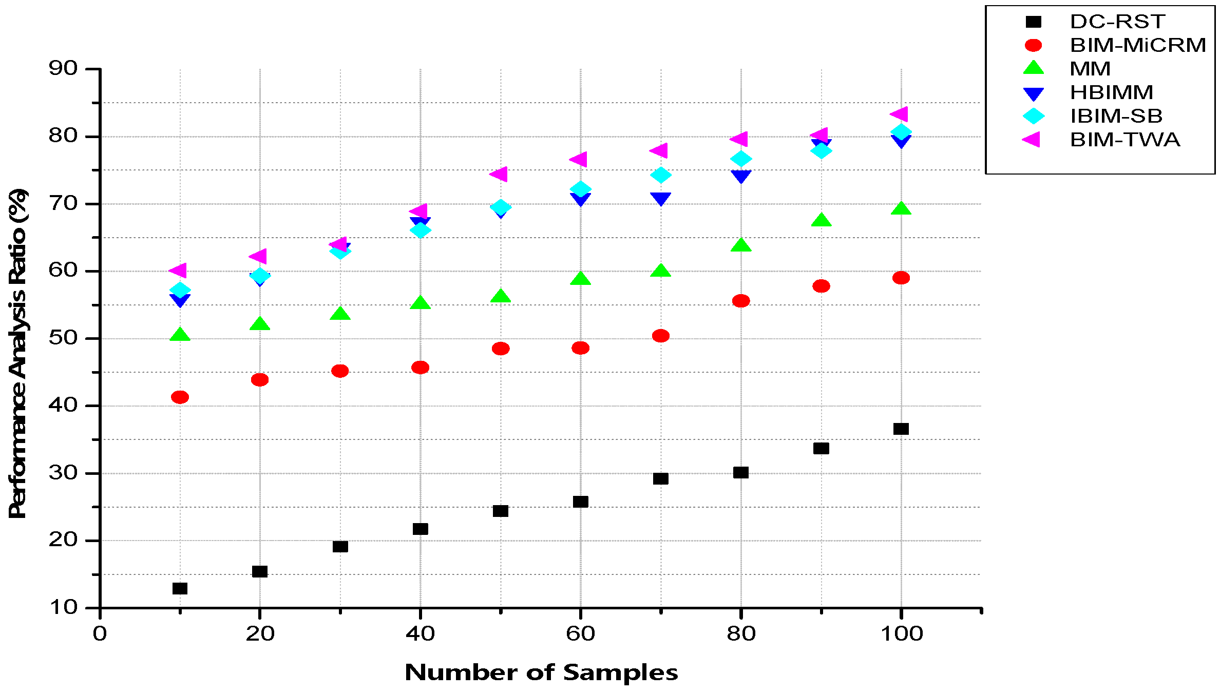
| Number of Samples | DC-RST [20] | BIM-MiCRM [21] | MM [22] | HBIMM [23] | IBIM-SB [24] | BIM-TWA |
|---|---|---|---|---|---|---|
| 10 | 12.9 | 41.3 | 50.4 | 55.9 | 57.2 | 60.1 |
| 20 | 15.4 | 43.9 | 52 | 59 | 59.3 | 62.2 |
| 30 | 19.1 | 45.2 | 53.5 | 63.5 | 63 | 64 |
| 40 | 21.7 | 45.7 | 55.1 | 67.3 | 66.1 | 68.9 |
| 50 | 24.4 | 48.5 | 56.1 | 69.1 | 69.5 | 74.4 |
| 60 | 25.8 | 48.6 | 58.7 | 70.9 | 72.2 | 76.6 |
| 70 | 29.2 | 50.4 | 59.9 | 71 | 74.3 | 77.9 |
| 80 | 30.1 | 55.6 | 63.7 | 74.3 | 76.7 | 79.6 |
| 90 | 33.7 | 57.8 | 67.4 | 78.9 | 77.9 | 80.2 |
| 100 | 36.6 | 59 | 69.1 | 79.5 | 80.7 | 83.3 |
Disclaimer/Publisher’s Note: The statements, opinions and data contained in all publications are solely those of the individual author(s) and contributor(s) and not of MDPI and/or the editor(s). MDPI and/or the editor(s) disclaim responsibility for any injury to people or property resulting from any ideas, methods, instructions or products referred to in the content. |
© 2024 by the authors. Licensee MDPI, Basel, Switzerland. This article is an open access article distributed under the terms and conditions of the Creative Commons Attribution (CC BY) license (https://creativecommons.org/licenses/by/4.0/).
Share and Cite
Zhang, J.; Wang, Z.; Wang, W. Application of Smart Modelling Framework for Traditional Wooden Architecture. Buildings 2024, 14, 2130. https://doi.org/10.3390/buildings14072130
Zhang J, Wang Z, Wang W. Application of Smart Modelling Framework for Traditional Wooden Architecture. Buildings. 2024; 14(7):2130. https://doi.org/10.3390/buildings14072130
Chicago/Turabian StyleZhang, Jialong, Zijun Wang, and Wei Wang. 2024. "Application of Smart Modelling Framework for Traditional Wooden Architecture" Buildings 14, no. 7: 2130. https://doi.org/10.3390/buildings14072130
APA StyleZhang, J., Wang, Z., & Wang, W. (2024). Application of Smart Modelling Framework for Traditional Wooden Architecture. Buildings, 14(7), 2130. https://doi.org/10.3390/buildings14072130





