Evaluation of Urban Complex Utilization Based on AHP and MCDM Analysis: A Case Study of China
Abstract
:1. Introduction
1.1. Contexts
1.2. Literature Review
| Authors | Date | Region | Objectives | Methodology |
|---|---|---|---|---|
| Xiaochun Hong et al. [14] | 2024 | Xuzhou, China, Nanjing, China | Establish a targeted system for evaluating the performance of aboveground and underground spaces of urban complexes. | AHP |
| Qin, Y. et al. [15] | 2022 | Xiamen, China | Measure the coupling of functional diversity and spatial vitality changes in urban complexes. | Shannon-Weiner Biodiversity Index model |
| Černikovaitė et al. [16] | 2021 | Vilnius | Evaluate functional, emotional and communicative consumer preferences in Vilnius Shopping Center. | Questionnaire Interviews |
| Han Wu et al. [17] | 2024 | Nanchang, China | Conduct a more scientific and objective assessment of the suitability of sites for large-scale commercial complexes. | Improved projection pursuit |
| Sahito, N. [18] | 2020 | Hangzhou, China | Identify the physical characteristics of quasi-public spaces in commercial complexes and the ways in which these characteristics contribute to the socialization of commercial complexes. | Likert scale method |
| Rasa Gudonaviciene et al. [19] | 2013 | Lithuania | Suggest shopping center image attributes that should be emphasized in shopping center promotions and suggestions for improving shopping center customers’ perceptions of the overall center image. | Survey interviews |
| Yimeng Wu [20] | 2024 | Singapore | Provide ideas for the economic evaluation of greening in urban complex buildings and fill the gap of CBA analysis applied to the economics of greening systems in commercial buildings. | Cost-benefit analysis |
| Xiangmin [21] | 2021 | Chibi, China | Construct a commercial complex evaluation method based on dynamic visual attractiveness | Virtual reality technology |
| Rusi Zeng et al. [22] | 2024 | China | Establish a UCC evaluation system from the user’s point of view to provide a reference for better meeting the user’s needs. | Likert scale method; Logistic regression analysis |
| ZhongZhen Yang [23] | 2002 | Kani, Japan | Evaluate the geographic distribution of shopping centers to select the best site locations | GIS; AHP |
| Sun.Y et al. [24] | 2022 | Dalian, China | Optimize the number and scale of physical shopping centers and corresponding locations to maximize retail margins under the new retail model | Questionnaire interviews; NL modeling |
1.3. Research Objective
2. Materials and Methods
2.1. Research Framework
2.2. Materials
2.2.1. Beijing Hopson One Overview
2.2.2. Shanghai MOSCHINO Overview
2.2.3. Nanjing Central Emporium Overview
2.3. AHP Analysis of Indicators
2.3.1. Construction of Evaluation Indicators
- Target Layer (R): Serving as an evaluation system for the utilization of urban complexes.
- Management Layer (A): This layer serves as the primary focus of research, elucidating the key aspects of urban complex utilization.
- The Level of Indicators (B): Encompassing specific evaluation factors such as spatial scale perception, site coordination, and transportation accessibility.
2.3.2. Calculation of Indicators and Consistency Tests
- After constructing the indicator system, a judgment matrix needs to be established. To quantitatively compare the interrelationships between the indicators, the assessment was carried out using a 1–9 scale, which indicates the relative importance of one element compared to another (see Table 4).
- Ten questionnaires were returned from experts and 611 from the public. A judgment matrix is constructed using the geometric mean method for the results of the scoring of the recovered questionnaires. The expression is as follows.
- Hierarchical single sorting involves comparing the elements of the current layer with those of the previous layer on a pairwise basis and then expanding the sorting. The specific calculation of data is based on the previously constructed judgment matrix A. There are three main calculation steps:
- 4.
- In order to mitigate the variability of subjective evaluations by experts, the consistency of indicator weights was tested using the formula:
2.3.3. Judgment Matrix Construction and Weighting Results
2.4. DZDP Data Extraction
2.5. Space Syntax
2.6. TOPSIS Method Based on Grey Correlation
- Set up the initial evaluation matrix as X = (xij)m × n, where is the value of the attributes of the i-th evaluation unit under the j-th indicator; m is the number of evaluation units; n is the number of evaluation indicators.
- Normalize X to obtain a normalization matrix. Positive indicators are denoted as , and negative indicators are denoted as . In the evaluation index system of this paper, except for the spatial scale, which is a reverse indicator, all the others are positive indicators.
- The entropy weight method is used to establish the weight of each indicator . Where is the entropy value of the j-th indicator:
- Calculate the weighted standardized decision matrix Y.
- Calculate positive =(,,…,) and negative ideal solutions ,,…,).
- Using grey correlation analysis, calculate the correlation between each evaluation unit and positive and negative ideal solutions , which is ,. Where ρ is the discrimination coefficient, take ρ = 0.5.
- Using the TOPSIS method, calculate the Euclidean distance of each evaluation unit from , which is ,
- Calculate the comprehensive score of each evaluation unit, and then rank them according to the size of the value. The larger the value of the alternative, the higher its correlation with the positive ideal solution, indicating that the program is more optimal. Conversely, a smaller value indicates that the program is inferior. Where α and β are preference coefficients, satisfying α + β = 1, in this paper, we take α = β = 0.5.
3. Results
3.1. Establishment of Indicator Weights
3.2. Analysis of Key Indicators
3.2.1. Indicator of Meeting Needs
3.2.2. Accessibility Indicator
3.2.3. Indicator of Well-Established Facilities
3.2.4. Indicator of Reasonable Layout
Beijing Hopson One Space Syntax Analysis Results
Shanghai MOSCHINO Space Syntax Analysis Results
Nanjing Central Emporium Space Syntax Analysis Results
3.2.5. Indicator of Spatial Scale
3.3. Results of MCDM and TOPSIS Data Analysis
3.3.1. Results of the MCDM Analysis
3.3.2. Results of the TOPSIS Synthesis Analysis
4. Discussion
4.1. Comparative Analysis of MCDM Results and TOPSIS Results
4.2. Analysis of the Evaluation Results of the Study Cases
- Shanghai MOSCHINO: As a one-stop commercial complex, Shanghai MOSCHINO benefits from an effective combination of surrounding outdoor pedestrian streets, convergence of subway and rail transportation, and superior, convenient traffic conditions, resulting in the highest traffic accessibility. The indoor space layout is reasonable, and the industry setup and service facilities meet the needs of people’s activities, thus achieving the highest overall rating.
- Beijing Hopson One: This complex meets people’s requirements for a mixed-use complex through its diversified industries and comprehensive public facilities. Located at the intersection of two major transportation arteries and adjacent to a subway line, it has good traffic accessibility. However, its large spatial scale creates a sense of cutoff emptiness, leading to a lower rating compared to Shanghai MOSCHINO.
- Nanjing Central Emporium: Although it has high traffic accessibility, the industry within the complex is relatively single, with the fewest types of facilities. This results in a more monotonous and boring overall spatial feeling, leading to the lowest rating among the three complexes.
4.3. Optimization Strategy
4.4. Shortcomings and Prospects
5. Conclusions
- Establishment of AHP Evaluation Index System: This paper proposes an evaluation index system for urban complexes that affect crowd usage. By analyzing the weights of the factors influencing the use of urban complexes through the hierarchical analysis method, a comprehensive quantitative evaluation is realized. The key indicators identified are as follows: meeting the demand (weight share 0.1212), perfect facilities (weight share 0.1045), spatial scale feeling (weight share 0.0858), reasonable layout (weight share 0.0783), and accessibility to transportation (weight share 0.0612). These are the indicators that crowds are most concerned about.
- Proposal and Application of the AHP + MCDM Method: The combined use of AHP and MCDM methods takes into account the subjective factors in crowd evaluations of urban complex usage and the interrelationships between indicators while ensuring the objectivity and scientific validity of statistical calculations. By integrating quantitative and qualitative indicators in data processing, this approach effectively completes the dynamic evolution of the quantitative system, avoiding the limitations of single-method approaches that cannot fully explore similar data information. Initially, AHP is used for the primary analysis of indicator weights. Then, MCDM is employed for the secondary analysis of the screened high-weight indicators, significantly reducing the workload of repeated analyses for each indicator. The MCDM analysis ultimately concludes that the degree of facility improvement is the most important indicator affecting the passenger flow of urban complexes.
- Evaluation Results for Urban Complexes: Using passenger flow as the primary metric and evaluating facility improvement, transportation accessibility, spatial scale, spatial layout, and the degree of demand fulfillment as the evaluation indexes, it is found that Shanghai MOSCHINO scores the highest, while Nanjing Central Emporium scores the lowest. This indicates that Shanghai MOSCHINO has the most reasonable spatial design under the goal of “humanization”.
Author Contributions
Funding
Data Availability Statement
Acknowledgments
Conflicts of Interest
Appendix A
| Evaluation System for Crowd Use in Urban Complexes (R1) | Spatial Feeling (A1) | Spatial Function (A2) | Architectural Style (A3) | Surroundings (A4) | Energy-Saving Technologies (A5) |
|---|---|---|---|---|---|
| Spatial feeling (A1) | 1 | 0.6909 | 3.4733 | 0.9757 | 1.419 |
| Spatial function (A2) | 1.4474 | 1 | 2.6404 | 2.8188 | 2.2633 |
| Architectural style (A3) | 0.2879 | 0.3787 | 1 | 0.6958 | 1.8403 |
| Surroundings (A4) | 1.0249 | 0.3548 | 1.4372 | 1 | 1.3011 |
| Energy-saving technologies (A5) | 0.7047 | 0.4418 | 0.5434 | 0.7686 | 1 |
| Λmax = 5.2253, CR = 0.0503 < 0.1 | |||||
| Spatial Feeling (A1) | Spatial Interest (B11) | Indoor–Outdoor Interactivity (B12) | Spatial Scales (B13) | Green Richness (B14) | Clean and Hygienic Environment (B15) |
|---|---|---|---|---|---|
| Spatial interest (B11) | 1 | 0.8396 | 0.5922 | 1.1108 | 0.403 |
| Indoor-outdoor interactivity (B12) | 1.191 | 1 | 0.6308 | 0.7102 | 0.6363 |
| Spatial scales (B13) | 1.6887 | 1.5853 | 1 | 2.305 | 1.5705 |
| Green richness (B14) | 0.9002 | 1.4081 | 0.4338 | 1 | 0.7694 |
| Clean and hygienic environment (B15) | 2.4812 | 1.5715 | 0.6368 | 1.2998 | 1 |
| Λmax = 5.102, CR = 0.0228 < 0.1 | |||||
| Spatial Function (A2) | Well-Established Facilities (B21) | Flexibility (B22) | Fulfillment (B23) | Open Sharing (B24) | Reasonable Layout (B25) |
|---|---|---|---|---|---|
| Well-established facilities (B21) | 1 | 2.8082 | 0.8529 | 2.4503 | 1.3538 |
| Flexibility (B22) | 0.3561 | 1 | 0.3585 | 0.8061 | 0.3603 |
| Fulfillment (B23) | 1.1725 | 2.7893 | 1 | 4.9723 | 1.9743 |
| Open sharing (B24) | 0.4081 | 1.2405 | 0.2011 | 1 | 0.3394 |
| Reasonable layout (B25) | 0.7387 | 2.7754 | 0.5065 | 2.9466 | 1 |
| Λmax = 5.076, CR = 0.017 < 0.1 | |||||
| Architectural Style (A3) | Territoriality (B31) | Aesthetics (B32) | Site Coordination (B33) |
|---|---|---|---|
| Territoriality (B31) | 1 | 2.1669 | 1.5639 |
| Aesthetics (B32) | 0.4615 | 1 | 1.173 |
| Site Coordination (B33) | 0.6394 | 0.8525 | 1 |
| λmax=3.0263, CR = 0.0253 < 0.1 | |||
| Surroundings (A4) | Accessibility (B41) | Figure-Round Relationship (B42) | Diversity of Facilities (B43) |
|---|---|---|---|
| Accessibility(B41) | 1 | 4.2384 | 1.8354 |
| Figure-round relationship (B42) | 0.2359 | 1 | 0.6672 |
| Diversity of facilities (B43) | 0.5448 | 1.4987 | 1 |
| Λmax = 3.0208, CR = 0.02 < 0.1 | |||
| Energy-Saving Technologies (A5) | Active Energy-Saving (B51) | Passive Energy-Saving (B52) | Clean Energy (B53) |
|---|---|---|---|
| Active energy-saving (B51) | 1 | 0.5956 | 0.5126 |
| Passive energy-saving (B52) | 1.679 | 1 | 1.0502 |
| Clean energy (B53) | 1.9507 | 0.9522 | 1 |
| Λmax = 3.0044, CR = 0.0042 < 0.1 | |||
References
- Cao, K.; Deng, Y.; Song, C. Exploring the drivers of urban renewal through comparative modeling of multiple types in Shenzhen, China. Cities 2023, 137, 104294. [Google Scholar] [CrossRef]
- Cao, K.; Deng, Y.; Wang, W.; Liu, S. The spatial heterogeneity and dynamics of land redevelopment: Evidence from 287 Chinese cities. Land Use Policy 2023, 132, 106760. [Google Scholar] [CrossRef]
- Puchkov, M.V. Complex construction: Urban design principles and the basis of sustainable development. IOP Conf. Ser. Mater. Sci. Eng. 2020, 962, 032047. [Google Scholar] [CrossRef]
- Pan, W. What type of mixed-use and open? A critical environmental analysis of three neighborhood types in China and insights for sustainable urban planning. Landsc. Urban Plan. 2021, 216, 104221. [Google Scholar] [CrossRef]
- Wu, Y.; Wang, Z.; Wang, H. Vertical Greenery systems in commercial complexes: Development of an evaluation guideline. Sustainability 2023, 15, 2551. [Google Scholar] [CrossRef]
- Kim, S.; Han, J. Characteristics of urban sustainability in the cases of multi commercial complexes from the perspective of the “ground”. Sustainability 2016, 8, 439. [Google Scholar] [CrossRef]
- Huang, Y. Economic Periodicals. Economic 2011, 3, 11. (In Chinese) [Google Scholar]
- Wu, J.; Wang, Y. Uran Complex Classification Methodology under the Requirement of Refined Transportation Configuration. J. Tongji Univ. (Nat. Sci.) 2019, 47, 1735–1741. [Google Scholar]
- Zhang, X.; Han, H.; Shu, X. Influencing Factors on the Vitality of Five Commercial Complexes in Hangzhou:Based on the Heat Maps Analysis. J. Geo-Inf. Sci. 2019, 21, 1745–1754. [Google Scholar]
- Zhou, C. Study on the Functional Orientation of the Urban Complex. Appl. Mech. Mater. 2014, 488–489, 449–452. [Google Scholar] [CrossRef]
- Xu, S.N.; Liu, Y.B.; Chen, L.L. The city-building-complex and the shaping of urban form. Appl. Mech. Mater. 2013, 409–410, 900–903. [Google Scholar] [CrossRef]
- Preiser, W.F.; Rabinowitz, H.Z.; White, E.T. Post-Occupancy Evaluation; Van Nostrand Reinhold: New York, NY, USA, 1988. [Google Scholar]
- Gray, J.; Isaacs, N.; Kernohan, D.; Mclndoe, G. Building Evaluation Techniques; McGraw-Hill: New York, NY, USA, 1995. [Google Scholar]
- Hong, X.; Li, S.; Chen, T.; Ji, X.; Song, X. Spatial performance evaluation and optimization of integrated aboveground and underground spaces in urban commercial complexes. J. Asian Arch. Build. Eng. 2024, 1–27. [Google Scholar] [CrossRef]
- Qin, Y.; Yao, M.; Shen, L.; Wang, Q. Comprehensive evaluation of functional diversity of urban commercial complexes based on dissipative structure theory and synergy theory: A case of SM city plaza in Xiamen, China. Sustainability 2021, 14, 67. [Google Scholar] [CrossRef]
- Černikovaitė, M.; Karazijienė, Ž.; Bivainienė, L.; Dambrava, V. Assessing Customer Preferences for Shopping Centers: Effects of Functional and Communication Factors. Sustainability 2021, 13, 3254. [Google Scholar] [CrossRef]
- Wu, H.; Yu, J.; Ai, S.; Zhou, P.; Chen, Y. Site Suitability Evaluation of a Large Commercial Complex Using an Improved Projection Pursuit Model. Buildings 2024, 14, 1586. [Google Scholar] [CrossRef]
- Sahito, N.; Han, H.; Nguyen, T.V.T.; Kim, I.; Hwang, J.; Jameel, A. Examining the Quasi-Public Spaces in Commercial Complexes. Sustainability 2020, 12, 1830. [Google Scholar] [CrossRef]
- Gudonavičienė, R.; Alijošienė, S. Influence of Shopping Centre Image Attributes on Customer Choices. Econ. Manag. 2013, 18, 545–552. [Google Scholar] [CrossRef]
- Wu, Y.; Wang, H.; Wang, Z.; Diehl, J.A.; Xue, S. Evaluating the economic sustainability of commercial complex greening based on cost-benefit analysis: A case study of Singapore’s Shaw center. Ecol. Indic. 2024, 161, 111890. [Google Scholar] [CrossRef]
- Guo, X.; Cui, W.; Lo, T.; Hou, S. Research on dynamic visual attraction evaluation method of commercial street based on eye movement perception. J. Asian Arch. Build. Eng. 2021, 21, 1779–1791. [Google Scholar] [CrossRef]
- Zeng, R.; Shen, Z.; Luo, J. Post-occupancy evaluation of user satisfaction: Case studies of 10 urban underground complexes in China. Tunn. Undergr. Space Technol. 2024, 143, 105500. [Google Scholar] [CrossRef]
- Yang, Z. Microanalysis of shopping center location in terms of retail supply quality and environmental impact. J. Urban Plan. Dev. 2002, 128, 139–149. [Google Scholar] [CrossRef]
- Sun, Y.; Lian, F.; Yang, Z.-Z. Optimizing the location of physical shopping centers under the clicks-and-mortar retail mode. Environ. Dev. Sustain. 2022, 24, 2288–2314. [Google Scholar] [CrossRef]
- Hauxner, M. Open to the Sky; The Danish Architectural Press: Copenhagen, Denmark, 2003. [Google Scholar]
- Aalto, A. The Humanizing of Architecture; Birkhäuser Verlag: Basel, Switzerland, 1970; Volume 15. [Google Scholar]
- Almahmood, M.; Gulsrud, N.M.; Schulze, O.; Carstensen, T.A.; Jørgensen, G. Human-centred public urban space: Exploring how the ‘re-humanisation’ of cities as a universal concept has been adopted and is experienced within the socio-cultural context of Riyadh. Urban Res. Pract. 2018, 15, 1539512. [Google Scholar] [CrossRef]
- Darko, A.; Chan, A.P.C.; Ameyaw, E.E.; Owusu, E.K.; Pärn, E.; Edwards, D.J. Review of application of analytic hierarchy process (AHP) in construction. Int. J. Constr. Manag. 2018, 19, 436–452. [Google Scholar] [CrossRef]
- Xiu, C.; Jin, Y. Issues with Spatial Scale in Urban Research. Chin. Geogr. Sci. 2022, 32, 373–388. [Google Scholar] [CrossRef]
- Milosevic, S.; Aksamija, A. Sustainable Retrofit Strategies for an Existing and Historically Significant Residential Complex: Environmental Response and Facade Performance Analysis. In Interdisciplinary Advances in Sustainable Development; Tufek-Memišević, T., Arslanagić-Kalajdžić, M., Ademović, N., Eds.; ICSD 2022; Lecture Notes in Networks and Systems; Springer: Berlin/Heidelberg, Germany, 2023; Volume 529. [Google Scholar] [CrossRef]
- PRC.GB 50352-2019; Uniform Standards for Civil Building Design. China Architecture & Building Press: Beijing, China, 2019.
- Wu, C.; Ye, Y.; Gao, F.; Ye, X. Using street view images to examine the association between human perceptions of locale and urban vitality in Shenzhen, China. Sustain. Cities Soc. 2023, 88, 104291. [Google Scholar] [CrossRef]
- Liu, L. Urban Complex Public Space Design Method Based on Support Vector Machine. Math. Probl. Eng. 2022, 2022, 9812223. [Google Scholar] [CrossRef]
- Zhuang, R.; Jiang, D. Integrated evaluation and optimization on building area ratios of urban complex with distributed energy resource system in different climatic conditions. Energy Build. 2022, 261, 111949. [Google Scholar] [CrossRef]
- PRC.GB 50189-2015; Energy Efficiency Design Standards for Public Buildings. China Architecture & Building Press: Beijing, China, 2015.
- PRC.GB 55015-2021; General Specification for Energy Efficiency and Renewable Energy Use in Buildings. China Architecture & Building Press: Beijing, China, 2021.
- Zhang, Y.; Yan, S.; Liu, J.; Xu, P. Popularity influence mechanism of creative industry parks: A semantic analysis based on social media data. Sustain. Cities Soc. 2023, 90, 104384. [Google Scholar] [CrossRef]
- Qiu, Q.; Zhang, M. Using Content Analysis to Probe the Cognitive Image of Intangible Cultural Heritage Tourism: An Exploration of Chinese Social Media. ISPRS Int. J. Geo-Inf. 2021, 10, 240. [Google Scholar] [CrossRef]
- Shao, J.; Chang, X.; Morrison, A.M. How Can Big Data Support Smart Scenic Area Management? An Analysis of Travel Blogs on Huashan. Sustainability 2017, 9, 2291. [Google Scholar] [CrossRef]
- Freeman, L.C. Centrality in social networks conceptual clarification. Soc. Netw. 1978, 1, 215–239. [Google Scholar] [CrossRef]
- Long, Y.; Qin, J.; Wu, Y.; Wang, K. Analysis of Urban Park Accessibility Based on Space Syntax: Take the Urban Area of Changsha City as an Example. Land 2023, 12, 1061. [Google Scholar] [CrossRef]
- Shishegaran, A.; Safari, S.; Karami, B. Sustainability evaluation for selecting the best optimized structural designs of a tall building. Sustain. Mater. Technol. 2022, 33, e00482. [Google Scholar] [CrossRef]
- Sadabadi, S.A.; Hadi-Vencheh, A.; Jamshidi, A.; Jalali, M. A new index for TOPSIS based on relative distance to best and worst points. Int. J. Inf. Technol. Decis. Mak. 2020. [Google Scholar] [CrossRef]
- Zhou, J.; Su, W.; Baležentis, T.; Streimikiene, D. Multiple criteria group decision-making considering symmetry with regards to the positive and negative ideal solutions via the pythagorean normal cloud model for application to economic decisions. Symmetry 2018, 10, 140. [Google Scholar] [CrossRef]
- Shen, Y.; Shen, Y. Evaluation and Selection of Cultural and Creative Design Solutions Based on Grey Correlation Multicriteria Decision Analysis. Math. Probl. Eng. 2022, 2022, 1755728. [Google Scholar] [CrossRef]
- Yi, P.; Dong, Q.; Li, W.; Wang, L. Measurement of city sustainability based on the grey relational analysis: The case of 15 sub-provincial cities in China. Sustain. Cities Soc. 2021, 73, 103143. [Google Scholar] [CrossRef]
- Chen, T.; Luh, D.; Hu, L.; Liu, J.; Chen, H. Sustainable Design Strategy of Regional Revitalization Based on AHP–FCE Analysis: A Case Study of Qianfeng in Guangzhou. Buildings 2023, 13, 2553. [Google Scholar] [CrossRef]
- Xu, Y.; Chen, X. The spatial vitality and spatial environments of urban underground space (UUS) in metro area based on the spatiotemporal analysis. Tunn. Undergr. Space Technol. 2022, 123, 104401. [Google Scholar] [CrossRef]
- Ashihara, Y. Ashihara, Aesthetics of Streets; Baihua Literature and Art Publishing: Tianjin, China, 2007. [Google Scholar]
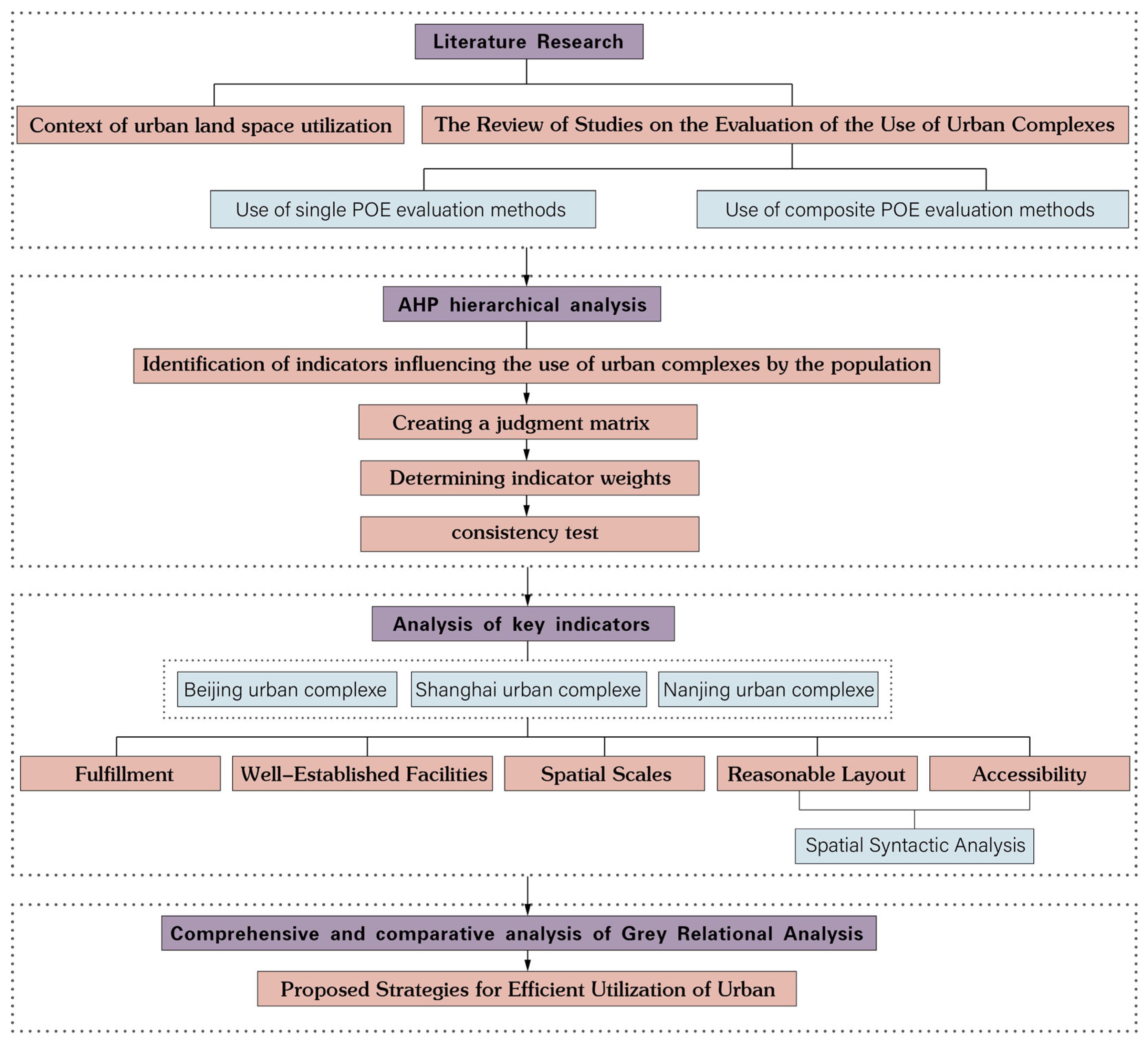


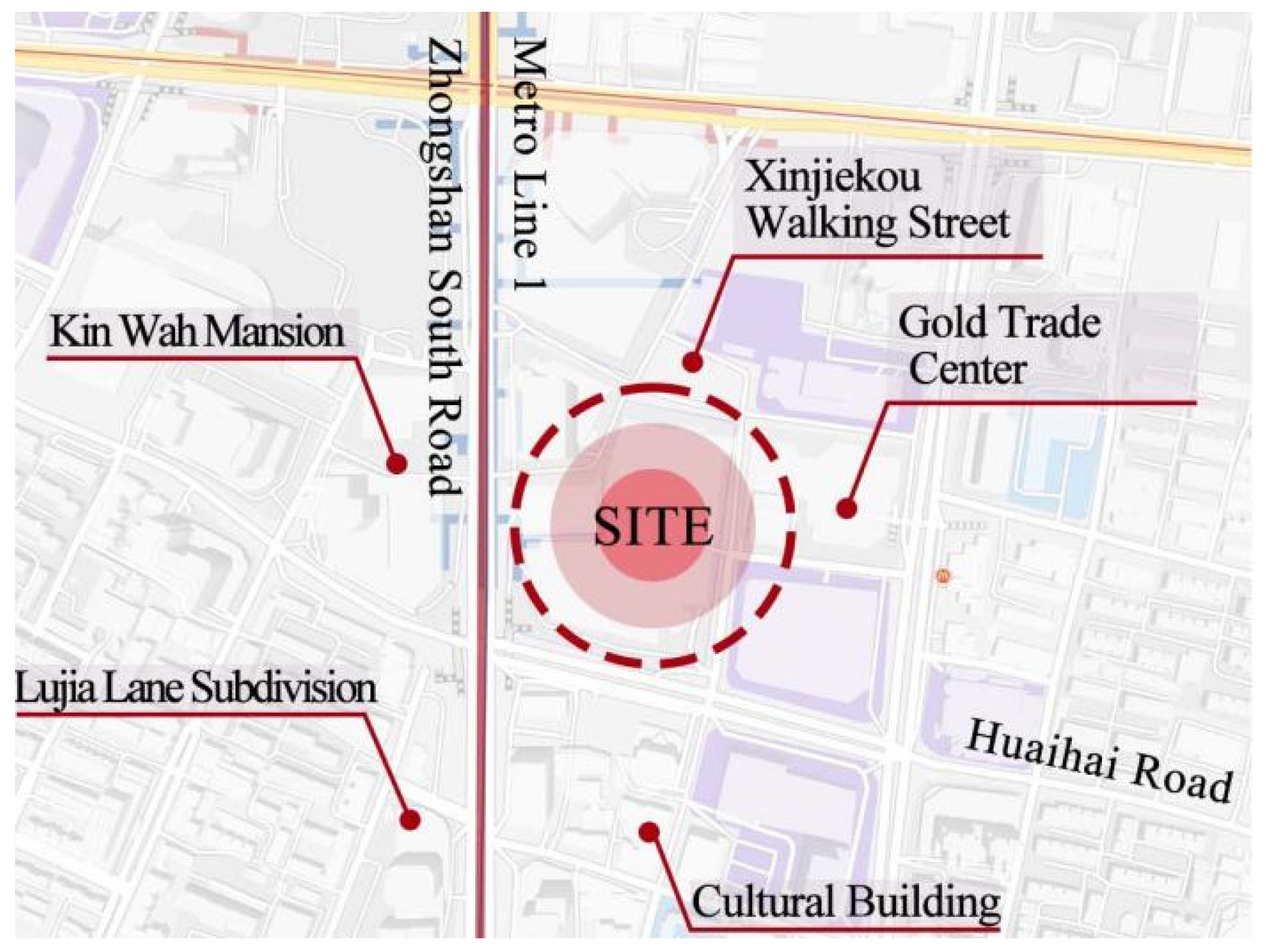



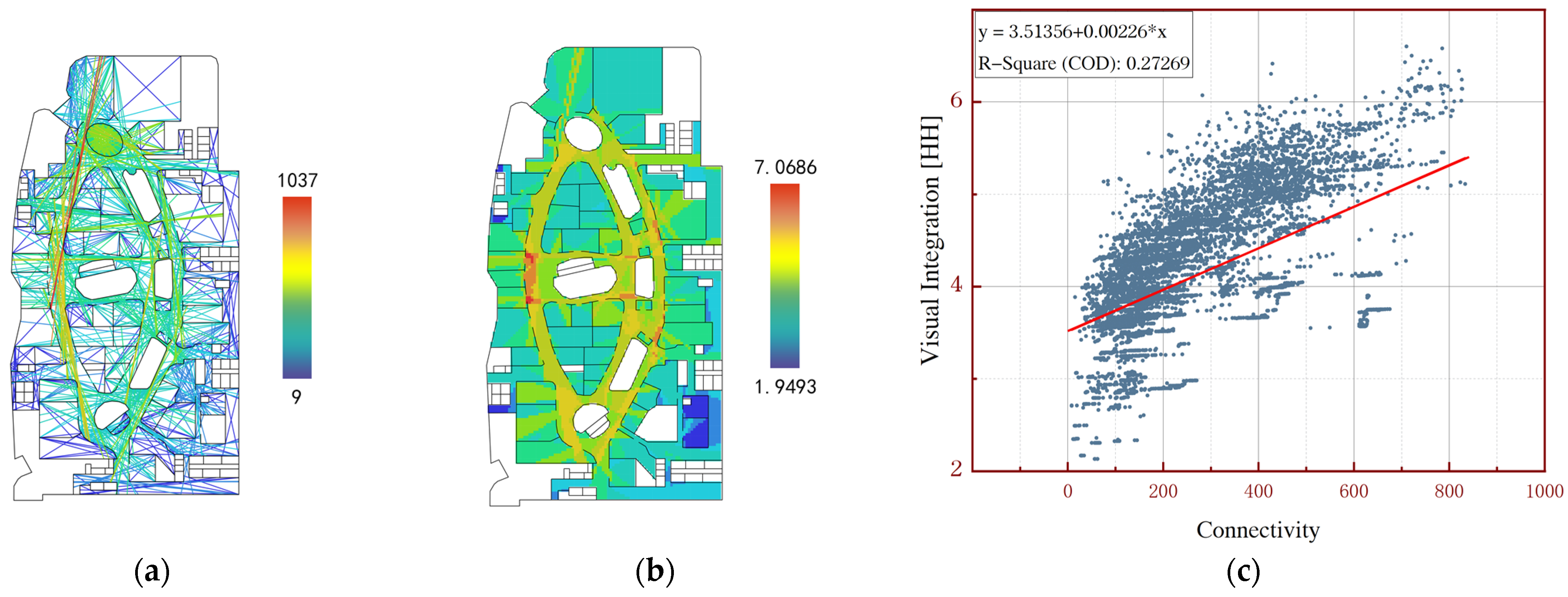
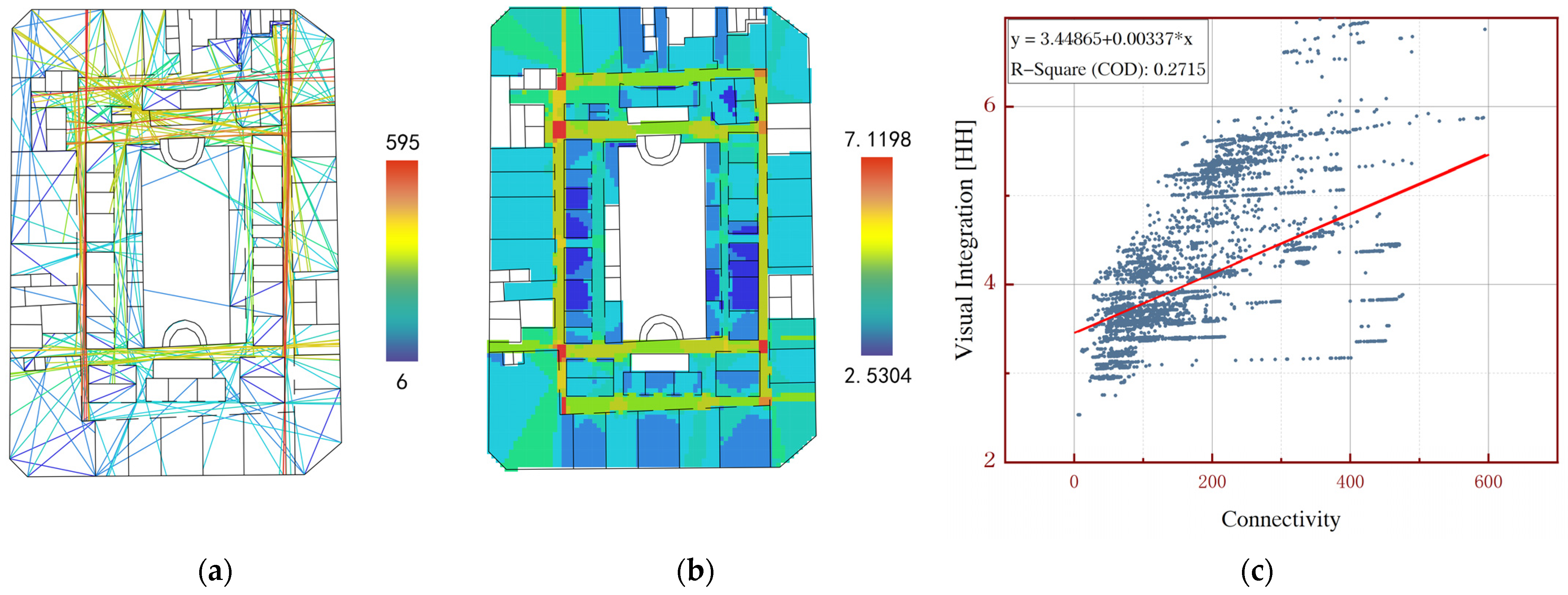
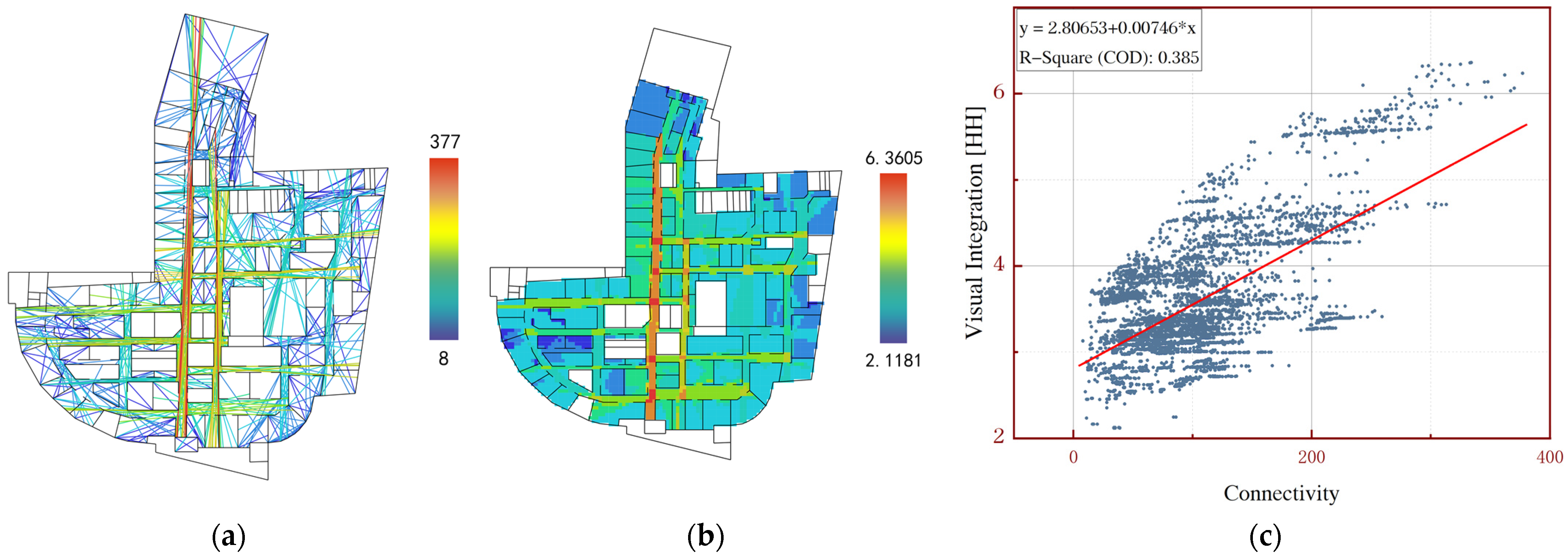

| Target Level (R) | Management Level (A) | The Level of Indicators (B) |
|---|---|---|
| Evaluation System for Crowd Use of Urban Complexes (R1) | Spatial Sensing (A1) | Spatial Interest (B11) |
| Indoor–Outdoor Interactivity (B12) | ||
| Spatial Scales (B13) | ||
| Green Richness (B14) | ||
| Clean and Hygienic Environment (B15) | ||
| Spatial Function (A2) | Well-Established Facilities (B21) | |
| Flexibility (B22) | ||
| Fulfillment (B23) | ||
| Open Sharing (B24) | ||
| Reasonable Layout (B25) | ||
| Architectural Style (A3) | Territoriality (B31) | |
| Aesthetics (B32) | ||
| Site Coordination (B33) | ||
| Surroundings (A4) | Accessibility (B41) | |
| Figure-Round Relationship (B42) | ||
| Diversity of Facilities (B43) | ||
| Energy-Saving Technologies (A5) | Active Energy-Saving (B51) | |
| Passive Energy-Saving (B52) | ||
| Clean Energy (B53) |
| Indicator | Reference Source |
|---|---|
| Spatial sensing | [29] |
| Spatial function | [30,31] |
| Architectural style | [22] |
| Surroundings | [32,33] |
| Energy-saving technologies | [34,35,36] |
| 1 | Equally important |
| 3 | Slightly important |
| 5 | Clearly important |
| 7 | High priority |
| 9 | Extremely important |
| 2, 4, 6, 8 | Intermediate values of the above adjacent judgments |
| Reciprocal | The latter is better than the former |
| matrix order | 1 | 2 | 3 | 4 | 5 | 6 | 7 | 8 | 9 |
| RI | 0 | 0 | 0.52 | 0.89 | 1.12 | 1.26 | 1.36 | 1.41 | 1.46 |
| Target Level (R) | Management Level (A) | Weights | The Level of Indicators (B) | Total Weight of Elements | Ranking |
|---|---|---|---|---|---|
| Evaluation System for Crowd Use in Urban Complexes (R1) | Spatial Sensing (A1) | 0.2341 | Spatial Interest (B11) | 0.0332 | 13 |
| Indoor–Outdoor Interactivity (B12) | 0.0361 | 12 | |||
| Spatial Scales (B13) | 0.0705 | 5 | |||
| Green Richness (B14) | 0.0377 | 11 | |||
| Clean and Hygienic Environment (B15) | 0.0566 | 7 | |||
| Spatial Function (A2) | 0.3488 | Well-Established Facilities (B21) | 0.0911 | 3 | |
| Flexibility (B22) | 0.0312 | 16 | |||
| Fulfillment (B23) | 0.1205 | 1 | |||
| Open Sharing (B24) | 0.0307 | 17 | |||
| Reasonable Layout (B25) | 0.0753 | 4 | |||
| Architectural Style (A3) | 0.1242 | Territoriality (B31) | 0.0595 | 6 | |
| Aesthetics (B32) | 0.0323 | 15 | |||
| Site Coordination (B33) | 0.0324 | 14 | |||
| Surroundings (A4) | 0.1705 | Accessibility (B41) | 0.0977 | 2 | |
| Figure-Round Relationship (B42) | 0.0266 | 18 | |||
| Diversity of Facilities (B43) | 0.0461 | 10 | |||
| Energy-Saving Technologies (A5) | 0.1224 | Active Energy-Saving (B51) | 0.0265 | 19 | |
| Passive Energy-Saving (B52) | 0.0476 | 9 | |||
| Clean Energy (B53) | 0.0484 | 8 |
| Comment Time | Scoring Values | Reviewer | Comment Data |
|---|---|---|---|
| 2024-07-05 13:47 | 4.5 | Beijing Hopson One | Located in Chaoyang District, Beijing, Hopson One is a large complex offering shopping, leisure, food, and entertainment. The facility spans six floors above ground and two floors underground. In addition to regular promotional activities at the counters, the mall also launches novel programs during the New Year holidays. Visitors often come here on their days off to enjoy the food after shopping, making it a pleasant experience. |
| 2024-07-03 16:57 | 5 | Beijing Hopson One | The transportation is convenient and the range of brands is comprehensive. On hot summer days, it is a great place to hang out. The overall environment of the mall is pleasant, with many dining options to choose from. The subway station provides direct access, and the parking lot is also convenient. It’s one of the top choices for a summer outing. |
| 2024-06-13 08:00 | 5 | Shanghai MOSCHINO | From a professional standpoint, its brand layout is diverse and well-organized, featuring both high-end luxury brands and family-friendly trend brands, thereby meeting the needs of various consumers. The spatial design of the mall is also excellent, with spacious and bright interiors that make shopping particularly comfortable and enjoyable. |
| 2024-04-25 13:42 | 3.5 | Shanghai MOSCHINO | Every time I pass by, I take a stroll through the mall. The cosmetics section is quite comprehensive, and there are often activities to participate in. However, probably due to the mall’s age, some facilities and decorations could use improvement. Nevertheless, the location is excellent, being near the Bund. |
| 2024-06-15 10:35 | 4.5 | Nanjing Central Emporium | This was my first time here, and the place is enormous. The subway entrance provides direct access, giving a dazzling impression right from the start. |
| 2023-5-07 11:25 | 4.5 | Nanjing Central Emporium | The mall is very large and offers a wide variety of items. It’s also very lively, with many people around. The food court upstairs is popular, with lines at almost every store, befitting its status as a central mall building. |
| Vocabularies | Frequency | Vocabularies | Frequency | Vocabularies | Frequency | Vocabularies | Frequency |
|---|---|---|---|---|---|---|---|
| Brand | 623 | Big | 248 | Suitable | 165 | Facilities | 108 |
| Good | 575 | Clock | 235 | Stores | 151 | Satisfaction | 106 |
| Events | 548 | Subway | 233 | Pedestrian Street | 135 | lively | 105 |
| Department Store | 468 | Underground | 230 | Price | 126 | Fashion | 96 |
| Shopping | 438 | Yummy | 218 | Worthwhile | 123 | Characteristic | 96 |
| Elevator | 389 | Experience | 216 | Clean | 122 | Kids | 95 |
| Environment | 370 | Eating | 205 | Escalator | 121 | Everything | 95 |
| Gourmet | 323 | Shopping | 203 | Consumption | 121 | Design | 89 |
| Convenience | 310 | Clothing | 202 | Neighborhood | 117 | Layout | 84 |
| Cosmetics | 290 | Dining | 196 | Popularity | 116 | Photo shoot | 80 |
| Rotary | 289 | Recommended | 169 | Parking | 112 | Free of charge | 67 |
| Services | 285 | Transportation | 168 | Required | 112 | ||
| Locations | 249 | Complete | 168 | Restroom | 108 |
| The Level of Indicators | Weights | Ranks |
|---|---|---|
| Fulfillment | 0.0816 | 5 |
| Well-Established Facilities | 0.3331 | 1 |
| Spatial Scales | 0.1532 | 3 |
| Reasonable Layout | 0.1424 | 4 |
| Accessibility | 0.2897 | 2 |
| Commercial Complexes | L− | L+ | R+ | R− | Scores | Ranks |
|---|---|---|---|---|---|---|
| Beijing Hopson One | 0.5820 | 1.0000 | 1.0000 | 0.9436 | 0.4487 | 2 |
| Shanghai MOSCHINO | 1.0000 | 0.5823 | 0.9279 | 1.0000 | 0.5492 | 1 |
| Nanjing Central Emporium | 0.2634 | 0.9287 | 0.9025 | 0.9606 | 0.3816 | 3 |
| Commercial Complexes | D+ | D− | Composite Score Index | Ranking |
|---|---|---|---|---|
| Beijing Hopson One | 0.70820008 | 0.70134482 | 0.49756827 | 2 |
| Shanghai MOSCHINO | 0.83844999 | 0.47616946 | 0.36221087 | 3 |
| Nanjing Central Emporium | 0.65776046 | 0.67261827 | 0.50558405 | 1 |
| Commercial Complexes | Ranks (TOPSIS) | Ranks (MCDM) |
|---|---|---|
| Beijing Hopscotch | 2 | 2 |
| Shanghai Daimaru Department Store | 3 | 1 |
| Nanjing Central Mall | 1 | 3 |
Disclaimer/Publisher’s Note: The statements, opinions and data contained in all publications are solely those of the individual author(s) and contributor(s) and not of MDPI and/or the editor(s). MDPI and/or the editor(s) disclaim responsibility for any injury to people or property resulting from any ideas, methods, instructions or products referred to in the content. |
© 2024 by the authors. Licensee MDPI, Basel, Switzerland. This article is an open access article distributed under the terms and conditions of the Creative Commons Attribution (CC BY) license (https://creativecommons.org/licenses/by/4.0/).
Share and Cite
Lu, W.; Zhang, L.; Liu, Y. Evaluation of Urban Complex Utilization Based on AHP and MCDM Analysis: A Case Study of China. Buildings 2024, 14, 2179. https://doi.org/10.3390/buildings14072179
Lu W, Zhang L, Liu Y. Evaluation of Urban Complex Utilization Based on AHP and MCDM Analysis: A Case Study of China. Buildings. 2024; 14(7):2179. https://doi.org/10.3390/buildings14072179
Chicago/Turabian StyleLu, Wenxi, Lei Zhang, and Yuqian Liu. 2024. "Evaluation of Urban Complex Utilization Based on AHP and MCDM Analysis: A Case Study of China" Buildings 14, no. 7: 2179. https://doi.org/10.3390/buildings14072179





