Study on Seismic Performance of Steel Frame Installed New-Type Lightweight Concrete Composite Exterior Wallboard
Abstract
:1. Introduction
2. Experiment Program
2.1. Specimen Design
2.2. Material Properties
2.3. Test Setup and Test Program
3. Experimental Study
3.1. Experimental Phenomena
3.1.1. The Failure Phenomenon of Specimen SF
3.1.2. The Failure Phenomenon of Specimen S-P1
3.1.3. The Failure Phenomenon of Specimen S-P2
3.2. Comparative Analysis of Test Phenomena
4. Results of Discussion
4.1. Hysteresis Curve and Skeleton Curve
4.2. Rigidity Degradation Analysis
4.3. Energy Dissipation Capacity Analysis
5. Conclusions
Author Contributions
Funding
Data Availability Statement
Conflicts of Interest
References
- Lee, B.J.; Pessiki, S. Thermal performance evaluation of precast concrete three-wythe sandwich wall panels. Energy Build. 2006, 38, 1006–1014. [Google Scholar] [CrossRef]
- Mousa, M.A.; Uddin, N. Experimental and analytical study of carbon fiber-reinforced polymer (FRP)/autoclaved aerated concrete (AAC) sandwich panels. Eng. Struct. 2009, 31, 2337–2344. [Google Scholar] [CrossRef]
- Carbonari, G.; Cavalaro, S.H.P.; Cansario, M.M.; Aguado, A. Flexural behaviour of light-weight sandwich panels composed by concrete and EPS. Constr. Build. Mater. 2012, 35, 792–799. [Google Scholar] [CrossRef]
- Mastali, M.; Valente, I.B.; Barros, J.A.; Gonçalves, D.M. Development of innovative hybrid sandwich panel slabs: Experimental results. Compos. Struct. 2015, 133, 476–498. [Google Scholar] [CrossRef]
- Frazão, C.; Barros, J.; Toledo Filho, R.; Ferreira, S.; Gonçalves, D. Development of sandwich panels combining Sisal Fiber-Cement Composites and Fiber-Reinforced Lightweight Concrete. Cem. Concr. Compos. 2018, 86, 206–223. [Google Scholar] [CrossRef]
- Kinnane, O.; West, R.; Hegarty, R.O. Structural shear performance of insulated precast concrete sandwich panels with steel plate connectors. Eng. Struct. 2020, 215, 110691. [Google Scholar] [CrossRef]
- Zhu, K.; Zheng, X.; Zhang, C.; Chen, N.; Han, Y.; Yan, L.; Quaresimin, M. Compressive response and energy absorption of all-composite sandwich panels with channel cores. Compos. Struct. 2022, 289, 115461. [Google Scholar] [CrossRef]
- Fan, W.; Xie, R.; Davidson, M.; Yin, H.; Lai, K.; Wu, Q. Crashworthiness and energy absorption of UHPFRC-steel composite sandwich structures under impact loading. Compos. Struct. 2023, 311, 116813. [Google Scholar] [CrossRef]
- Wilden, H. PCI Design Handbook: Precast and Prestressed Concrete, 7th ed.; Prestressed Concrete Institute: Chicago, IL, USA, 2014. [Google Scholar]
- Oliveira, T.F.; de Carvalho, J.M.F.; Mendes, J.C.; Souza, G.Z.; Carvalho, V.R.; Peixoto, R.A.F. Precast concrete sandwich panels (PCSP): An analytical review and evaluation of CO2 equivalent. Constr. Build. Mater. 2022, 358, 129424. [Google Scholar] [CrossRef]
- O’Hegarty, R.; Kinnane, O. Review of precast concrete sandwich panels and their innovations. Constr. Build. Mater. 2020, 233, 117145. [Google Scholar] [CrossRef]
- Frankl, B.A.; Lucier, G.W.; Hassan, T.K.; Rizkalla, S.H. Behavior of precast, prestressed concrete sandwich wall panels reinforced with CFRP shear grid. PCI J. 2011, 56, 42–54. [Google Scholar] [CrossRef]
- Lameiras, R.; Barros, J.; Valente, I.B.; Azenha, M. Development of sandwich panels combining fibre reinforced concrete layers and fibre reinforced polymer connectors. Part I: Conception and pull-out tests. Compos. Struct. 2013, 105, 446–459. [Google Scholar] [CrossRef]
- Tawil, H.; Tan, C.G.; Sulong, N.H.R.; Nazri, F.M.; Sherif, M.M.; El-Shafie, A. Mechanical and Thermal Properties of Composite Precast Concrete Sandwich Panels: A Review. Buildings 2022, 12, 1429. [Google Scholar] [CrossRef]
- He, J.X.; Xu, Z.D.; Zhang, L.Y.; Lin, Z.H.; Hu, Z.W.; Li, Q.Q.; Dong, Y.R. Shaking table tests and seismic assessment of a full-scale precast concrete sandwich wall panel structure with bolt connections. Eng. Struct. 2023, 278, 115543. [Google Scholar] [CrossRef]
- Zhou, B.; Si, Q.; Zong, L.; Wang, B. Seismic performance analysis of steel frames with FCP composite external wall. Structures 2022, 39, 86–97. [Google Scholar] [CrossRef]
- Cui, Y.; Hao, H.; Li, J.; Chen, W.; Zhang, X. Structural behavior and vibration characteristics of geopolymer composite lightweight sandwich panels for prefabricated buildings. J. Build. Eng. 2022, 57, 104872. [Google Scholar] [CrossRef]
- Fan, M.; Guo, H.; Li, S.; Wang, H.; Wang, Z.; Liang, G. Experimental and numerical study of prefabricated steel frame with integrated wall panels. J. Constr. Steel Res. 2023, 201, 107746. [Google Scholar] [CrossRef]
- Benayoune, A.; Samad, A.A.; Ali, A.A.; Trikha, D.N. Response of pre-cast reinforced composite sandwich panels to axial loading. Constr. Build. Mater. 2007, 21, 677–685. [Google Scholar] [CrossRef]
- Benayoune, A.; Samad, A.A.; Trikha, D.N.; Ali, A.A.; Ellinna, S.H.M. Flexural behaviour of pre-cast concrete sandwich composite panel—Experimental and theoretical investigations. Constr. Build. Mater. 2008, 22, 580–592. [Google Scholar] [CrossRef]
- Ahmad, I.; Goh, W.I.; Samsuddin, S.; Mohamad, N.; Rahman, M.H.A.; Samad, A.A.A. Structural Behaviour of Precast Lightweight Foamed Concrete Sandwich panel (PLFP) with Double Shear Truss Connectors under Eccentric Load: Preliminary Result. Adv. Mater. Res. 2013, 795, 414–418. [Google Scholar] [CrossRef]
- Woltman, G.; Tomlinson, D.; Fam, A. Investigation of various GFRP shear connectors for insulated precast concrete sandwich wall panels. J. Compos. Constr. 2013, 17, 711–721. [Google Scholar] [CrossRef]
- Zhao, J.; Chen, R.; Wang, Z.; Pan, Y. Sliding corner gusset connections for improved buckling-restrained braced steel frame seismic performance: Subassemblage tests. Eng. Struct. 2018, 172, 644–662. [Google Scholar] [CrossRef]
- Bai, J.; Chen, H.; Zhao, J.; Liu, M.; Jin, S. Seismic design and subassemblage tests of buckling-restrained braced RC frames with shear connector gusset connections. Eng. Struct. 2021, 234, 112018. [Google Scholar] [CrossRef]
- Jia, M.; Lu, D.; Guo, L.; Sun, L. Experimental research and cyclic behavior of buckling-restrained braced composite frame. J. Constr. Steel Res. 2014, 95, 90–105. [Google Scholar] [CrossRef]
- Zhang, H. Contrastive Analysis of Two Connection Modes of Enclosure Wallboards and Steel Frames. IOP Conf. Ser. Mater. Sci. Eng. 2019, 563, 032050. [Google Scholar] [CrossRef]
- Zhao, J.; Yan, L.; Wang, C.; Zhou, Y.; Chen, R.; Chan, T.M. Damage-control design and hybrid tests of a full-scale two-story buckling-restrained braced steel moment frame with sliding gusset connections. Eng. Struct. 2023, 275, 115263. [Google Scholar] [CrossRef]
- Fang, M.J.; Wang, J.F.; Li, G.Q. Shaking table test of steel frame with ALC external wall panels. J. Constr. Steel Res. 2013, 80, 278–286. [Google Scholar] [CrossRef]
- Yossef, M.; Chen, A. A solution considering partial degree of composite action for insulated sandwich panels with general configuration flexible shear connectors. Eng. Struct. 2018, 162, 135–150. [Google Scholar] [CrossRef]
- JGJ 99-2015; Technical Specification for Steel Structure of High-Rise Civil Buildings. Ministry of Housing and Urban-Rural Development of the People’s Republic of China: Beijing, China, 2015.
- GB/T 2975-2018; Steel and Steel Products—Location and Preparation of Samples and Test Pieces for Mechanical Testing. State Administration for Market Supervision and Administration, China National Standardization Management Committee: Beijing, China, 2018.
- JGJ/T 12-2019; Technical Standard for Lightweight Aggregate Concrete Application. Ministry of Housing and Urban-Rural Development of the People’s Republic of China: Beijing, China, 2019.
- GB/T 50081-2002; Standard for Test Methods of Mechanical Properties on Ordinary Concrete. The Southern Baptist Theological Seminary: Louisville, KY, USA, 2003.
- GB/T 50011-2010; Code for Seismic Design of Buildings. China Building Industry Press: Beijing, China, 2016.
- JGJ/T 458-2018; technical standard for application of precast concrete external wall panels. Ministry of Housing and Urban-Rural Development: Beijing, China, 2018.
- Chalarca, B.; Gabbianelli, G.; Bedoya-Ruiz, D.; Nascimbene, R. Experimental and numerical simulation dataset of a ferrocement wall subjected to fully-reversed cyclic load test. Data Brief 2024, 53, 110095. [Google Scholar] [CrossRef] [PubMed]
- Nicoletti, V.; Arezzo, D.; Carbonari, S.; Gara, F. Detection of infill wall damage due to earthquakes from vibration data. Earthq. Eng. Struct. Dyn. 2023, 52, 460–481. [Google Scholar] [CrossRef]
- Araby, M.Z.; Rizal, S.; Abdullah Afifuddin, M.; Hasan, M. Deformation Capacity of RC Beam-Column Joints Strengthened with Ferrocement. Sustainability 2022, 14, 4398. [Google Scholar] [CrossRef]
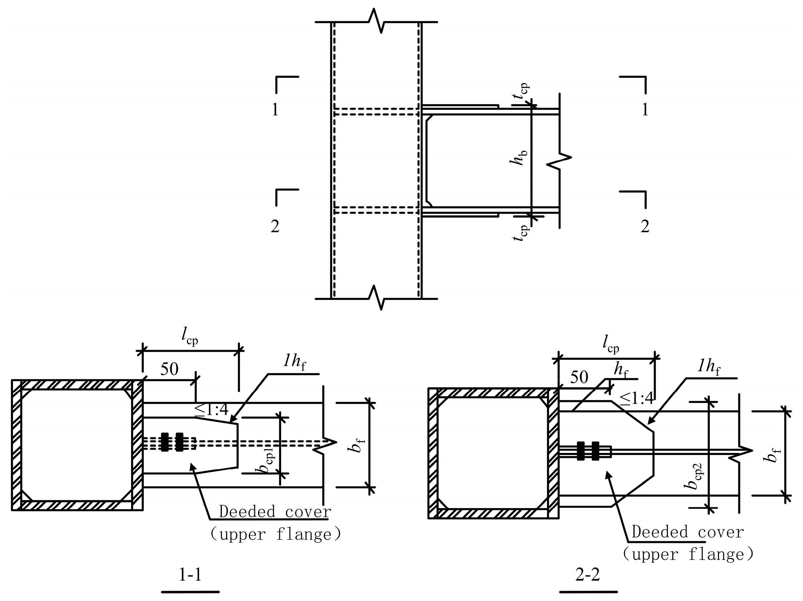

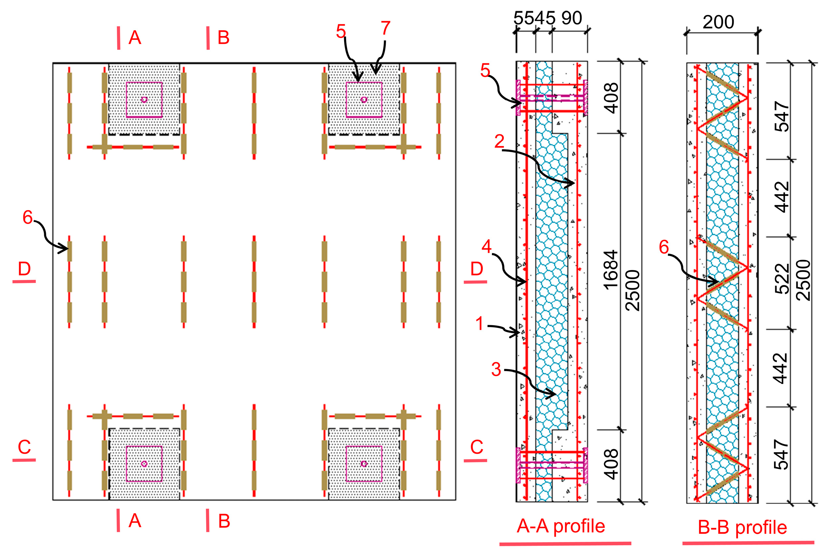
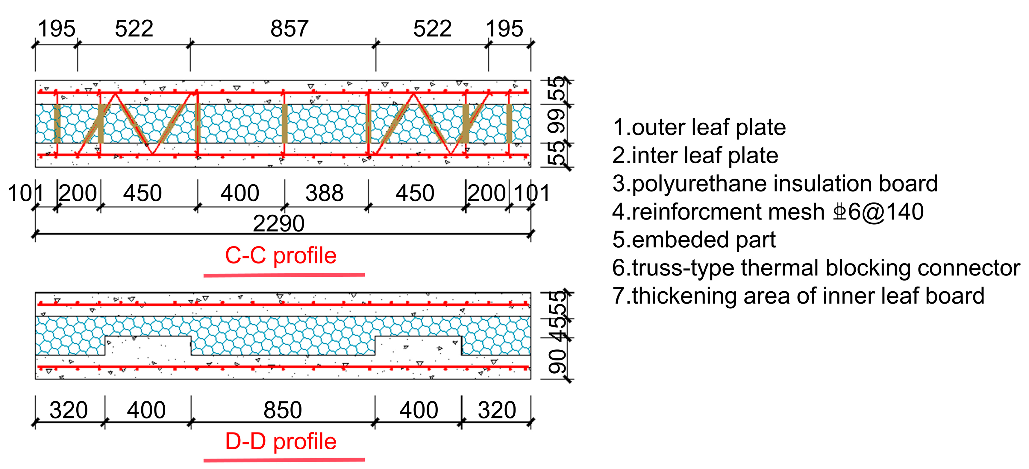
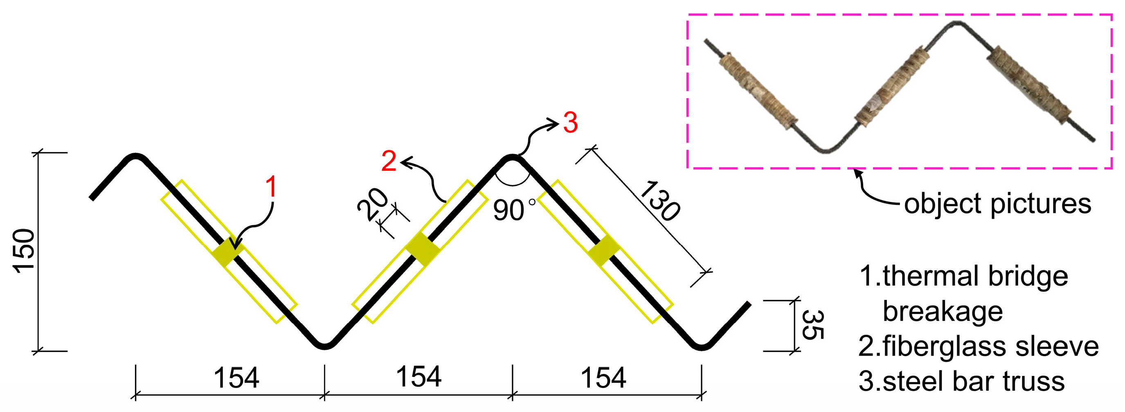


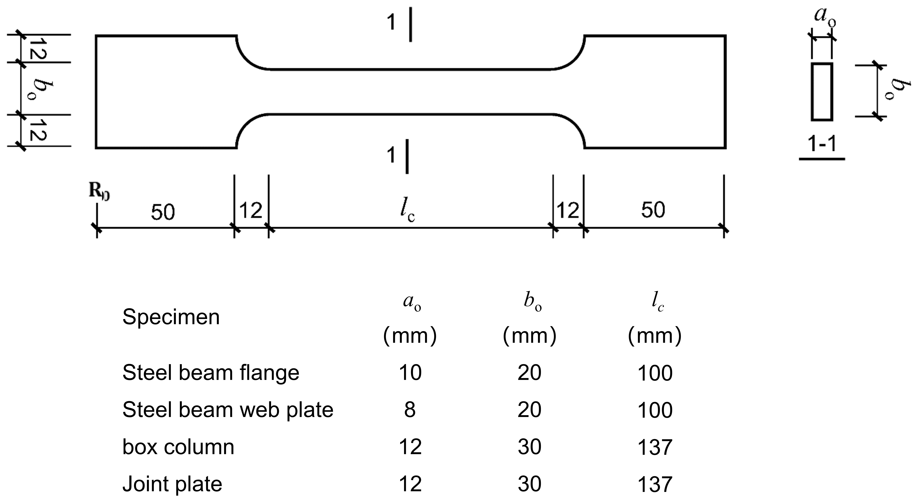
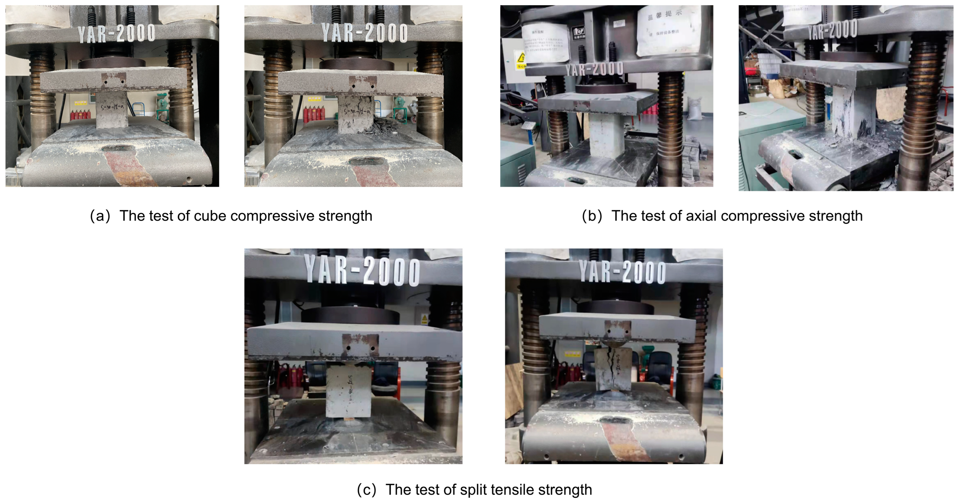
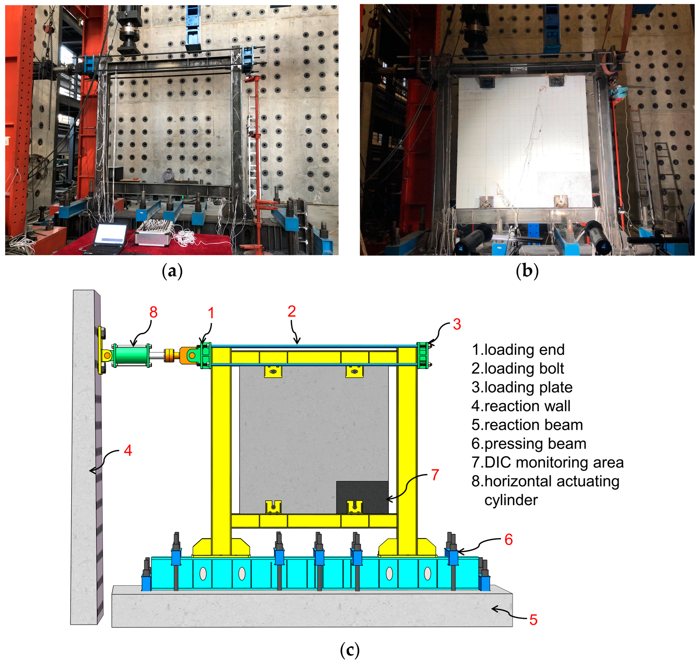
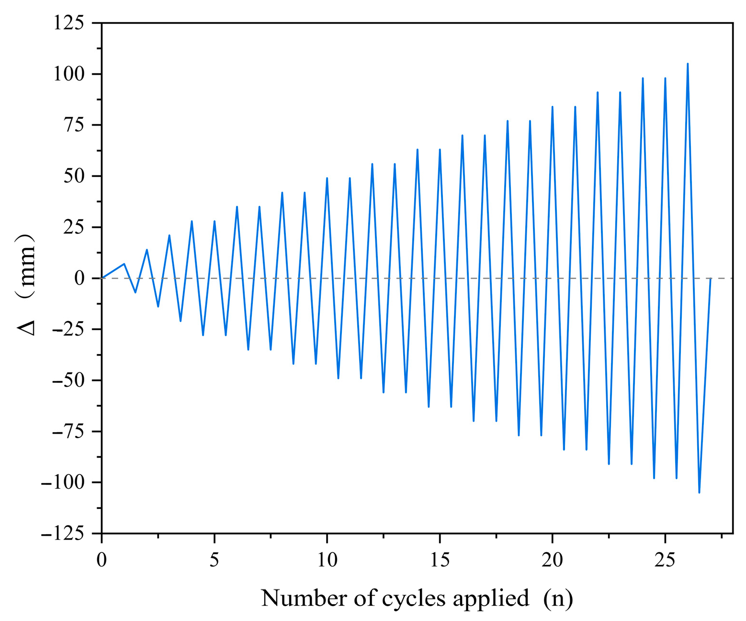


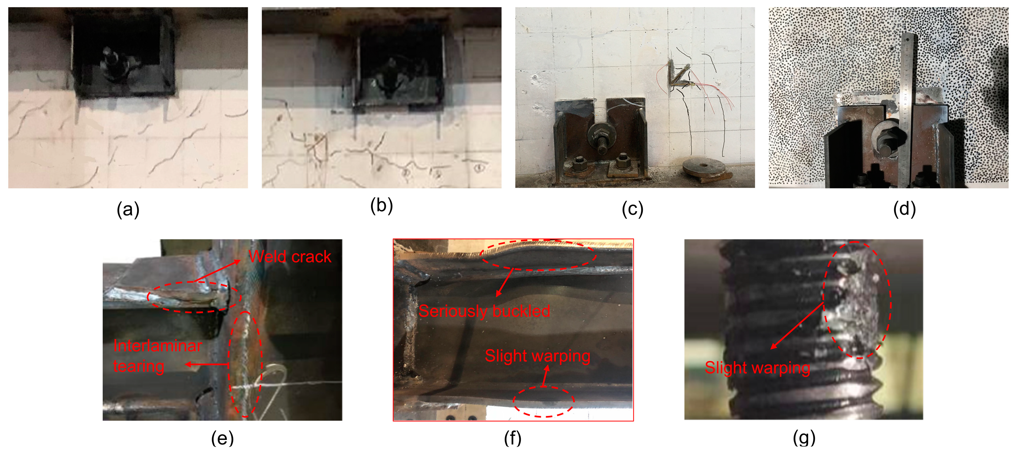

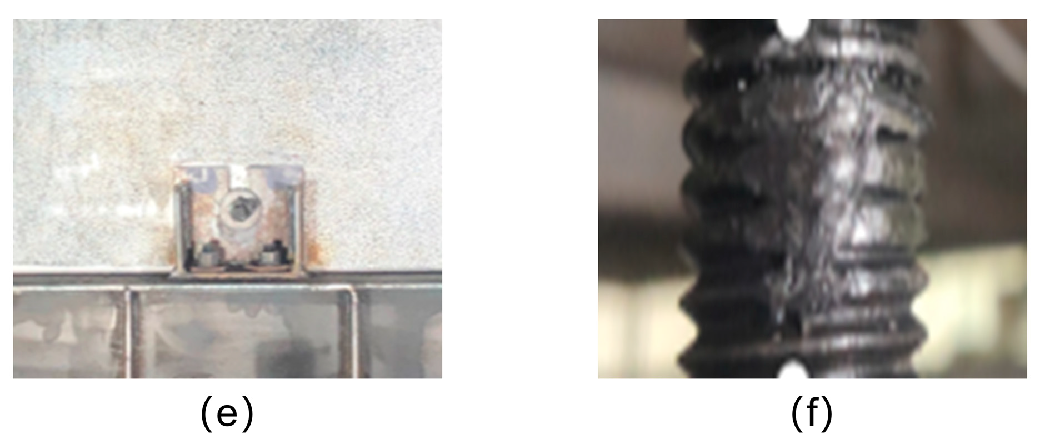

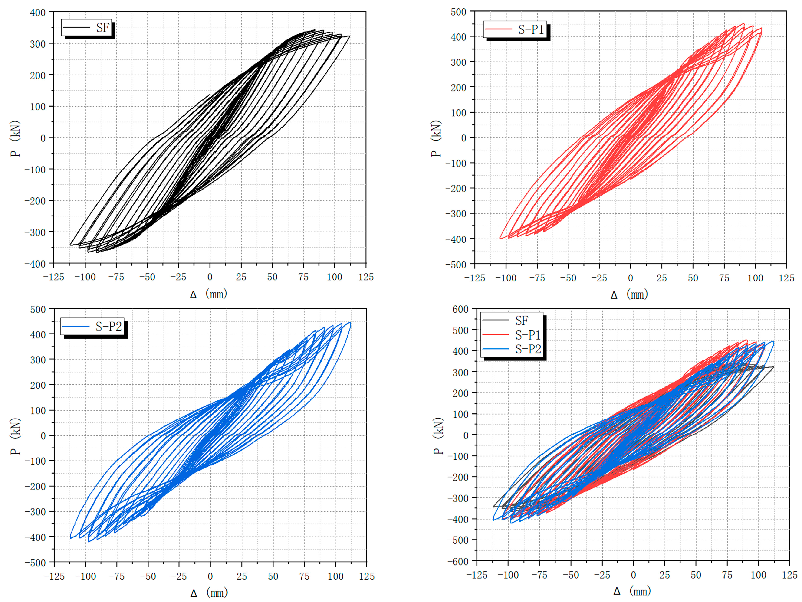

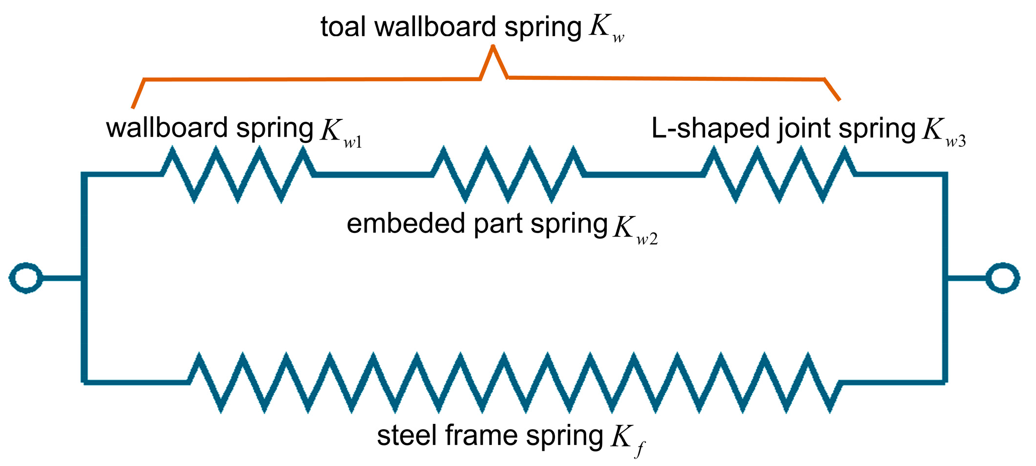
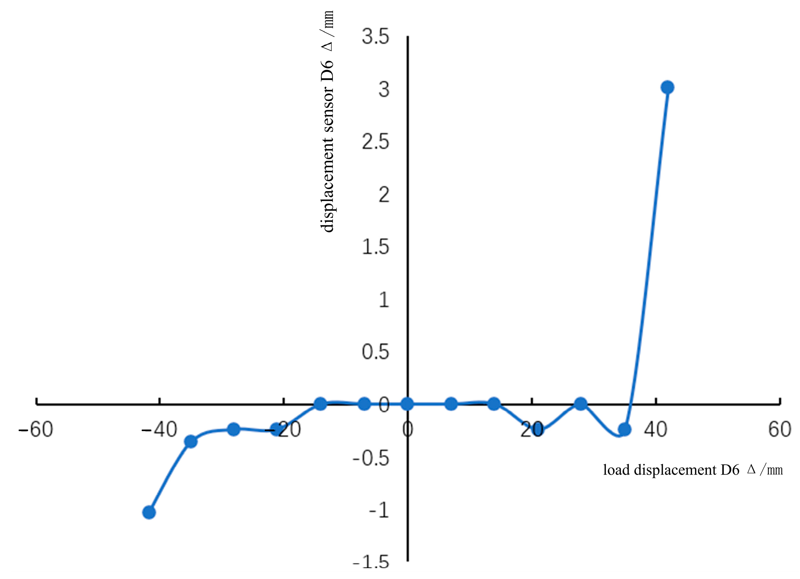

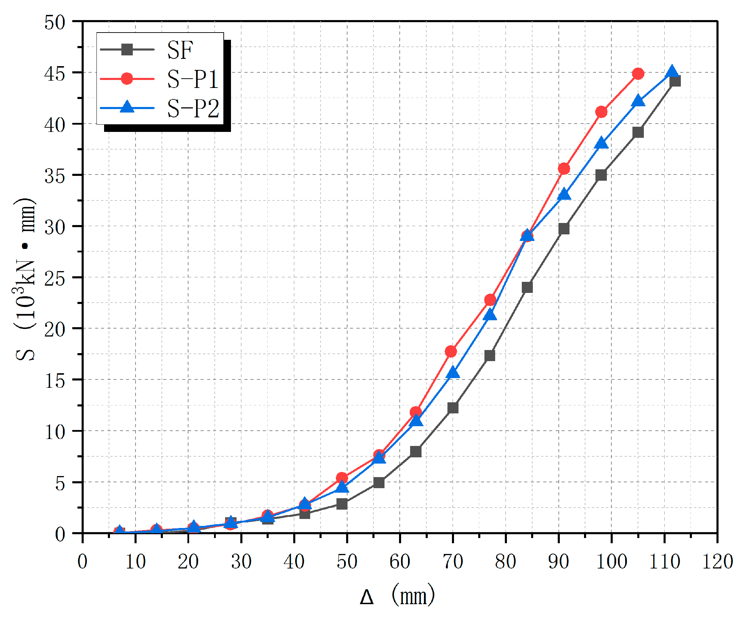
| Specimen | Thickness | Yield Strength | Tensile Strength | Elongation |
|---|---|---|---|---|
| t/mm | fy/MPa | fu/MPa | A/% | |
| Steel beam web plate | 8 | 367 | 483 | 21.6 |
| Steel beam flange | 10 | 350.1 | 480 | 21.3 |
| Box column | 12 | 354 | 473.2 | 20.8 |
| Joint plate | 12 | 352.1 | 476.6 | 20.9 |
| Rebar | 6 (diameter) | 426.7 | 566.5 | 20.3 |
| Cement | Ceramic | Pottery Sand | Coal Fly Ash | Slag | Water Cement Ratio | Water Reducing Agent |
|---|---|---|---|---|---|---|
| (kg) | (kg) | (kg) | (kg) | (kg) | (%) | |
| 500 | 550 | 525 | 35 | 25 | 0.4 | 5 |
| Material | Dry Apparent Density | Cube Compressive Strength | Axial Compression Strength | Split Tensile Strength | Elastic Modulus |
|---|---|---|---|---|---|
| (kg/m3) | (MPa) | (MPa) | (MPa) | (MPa) | |
| All-lightweight concrete | 1674 | 43.9 | 38.1 | 2.9 | 2.26 × 104 |
| Specimen Number | Loading Direction | Yielding Point | Peak Load | Limiting Point | Displacement Ductility Coefficient | ||||||
|---|---|---|---|---|---|---|---|---|---|---|---|
| Δy/mm | θy | Py/kN | Δmax/mm | θmax | Pmax/kN | Δu/mm | θu | Pu/kN | μΔ = Δu/Δy | ||
| SF | forward | 51.82 | 1/48 | 282 | 84.08 | 1/30 | 343.3 | 149.64 | 1/17 | 291.80 | 2.89 |
| reverse | 50.39 | 1/49 | 288.9 | 90.86 | 1/28 | 366 | 112.69 | 1/22 | 311.1 | 2.24 | |
| SP-1 | forward | 59.11 | 1/42 | 340.1 | 104.8 | 1/24 | 452.5 | 144.29 | 1/17 | 384.63 | 2.44 |
| reverse | 44.19 | 1/57 | 307.3 | 90.29 | 1/28 | 400.3 | 105.83 | 1/24 | 340.26 | 2.39 | |
| SP-2 | forward | 51.77 | 1/48 | 299 | 110.8 | 1/23 | 445.4 | 199.15 | 1/13 | 378.59 | 3.85 |
| reverse | 51.5 | 1/48 | 309.4 | 98.08 | 1/25 | 420.8 | 179.02 | 1/14 | 357.68 | 3.48 | |
Disclaimer/Publisher’s Note: The statements, opinions and data contained in all publications are solely those of the individual author(s) and contributor(s) and not of MDPI and/or the editor(s). MDPI and/or the editor(s) disclaim responsibility for any injury to people or property resulting from any ideas, methods, instructions or products referred to in the content. |
© 2024 by the authors. Licensee MDPI, Basel, Switzerland. This article is an open access article distributed under the terms and conditions of the Creative Commons Attribution (CC BY) license (https://creativecommons.org/licenses/by/4.0/).
Share and Cite
Wang, X.; Sun, H.; Hou, Y.; Li, Y. Study on Seismic Performance of Steel Frame Installed New-Type Lightweight Concrete Composite Exterior Wallboard. Buildings 2024, 14, 2224. https://doi.org/10.3390/buildings14072224
Wang X, Sun H, Hou Y, Li Y. Study on Seismic Performance of Steel Frame Installed New-Type Lightweight Concrete Composite Exterior Wallboard. Buildings. 2024; 14(7):2224. https://doi.org/10.3390/buildings14072224
Chicago/Turabian StyleWang, Xiuli, Hao Sun, Yongqi Hou, and Yongqi Li. 2024. "Study on Seismic Performance of Steel Frame Installed New-Type Lightweight Concrete Composite Exterior Wallboard" Buildings 14, no. 7: 2224. https://doi.org/10.3390/buildings14072224




