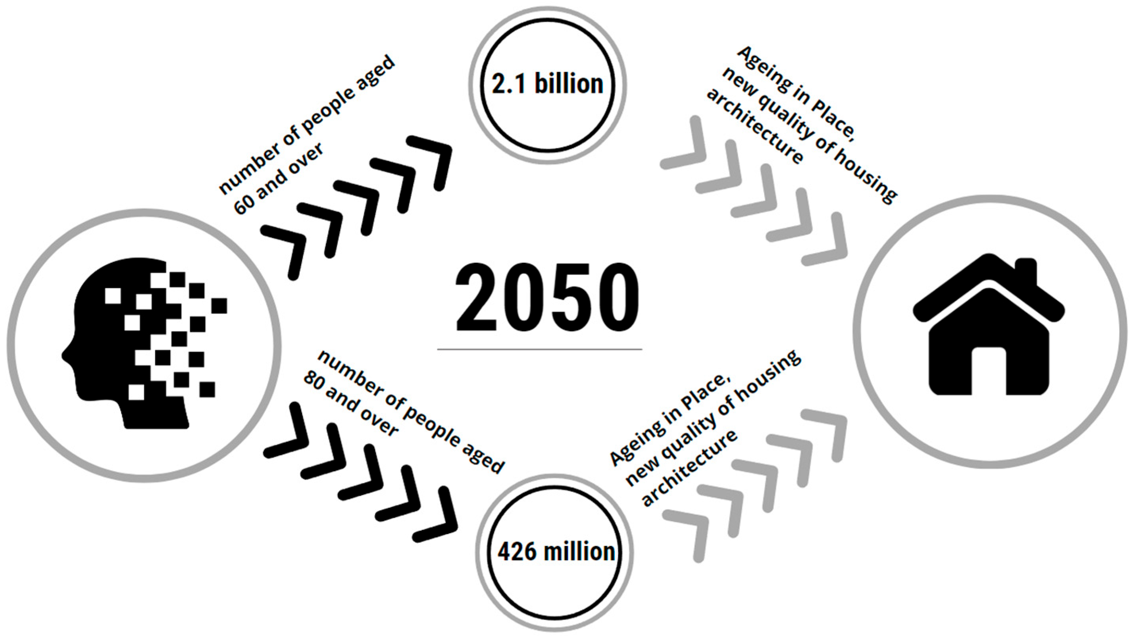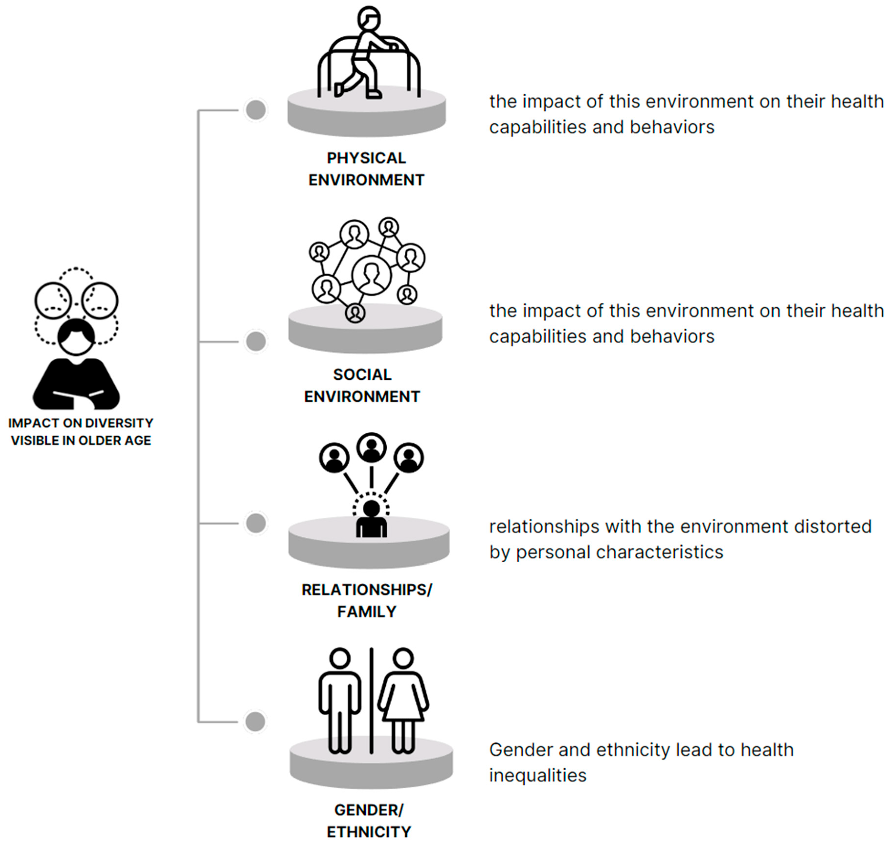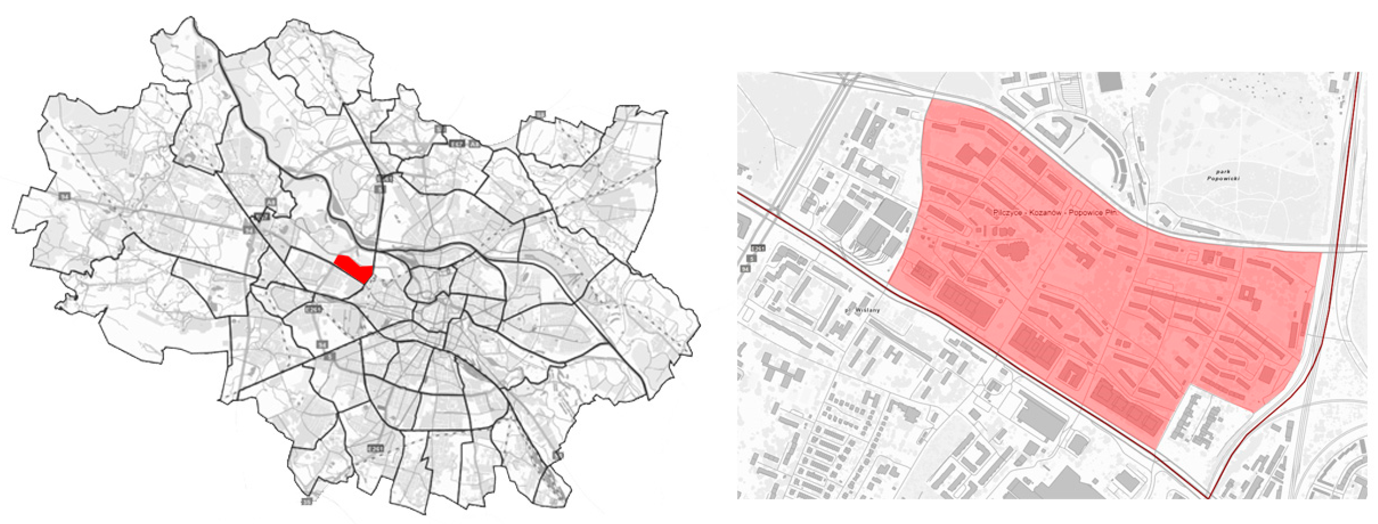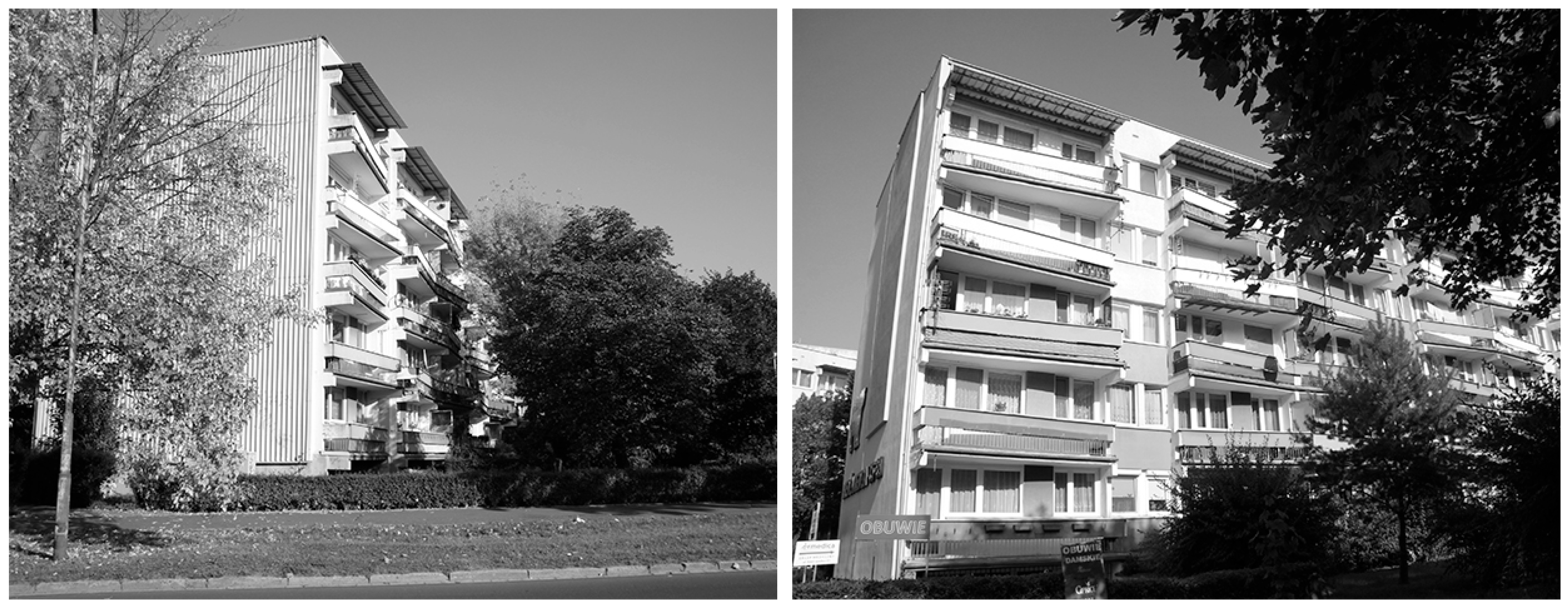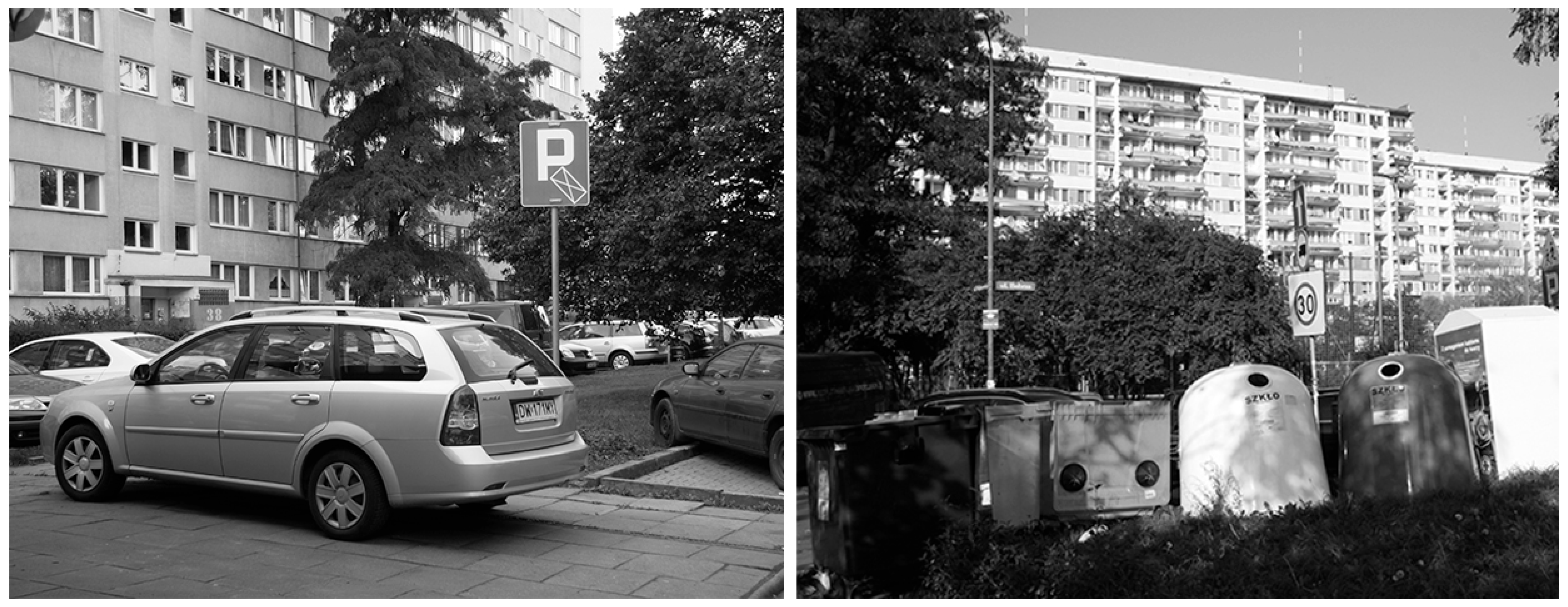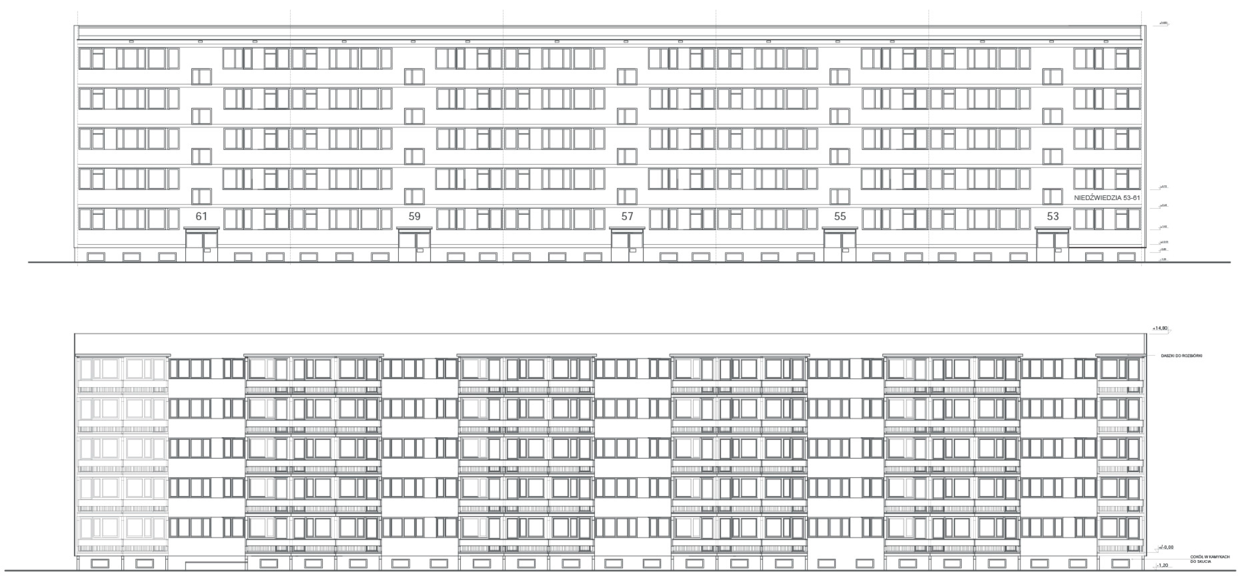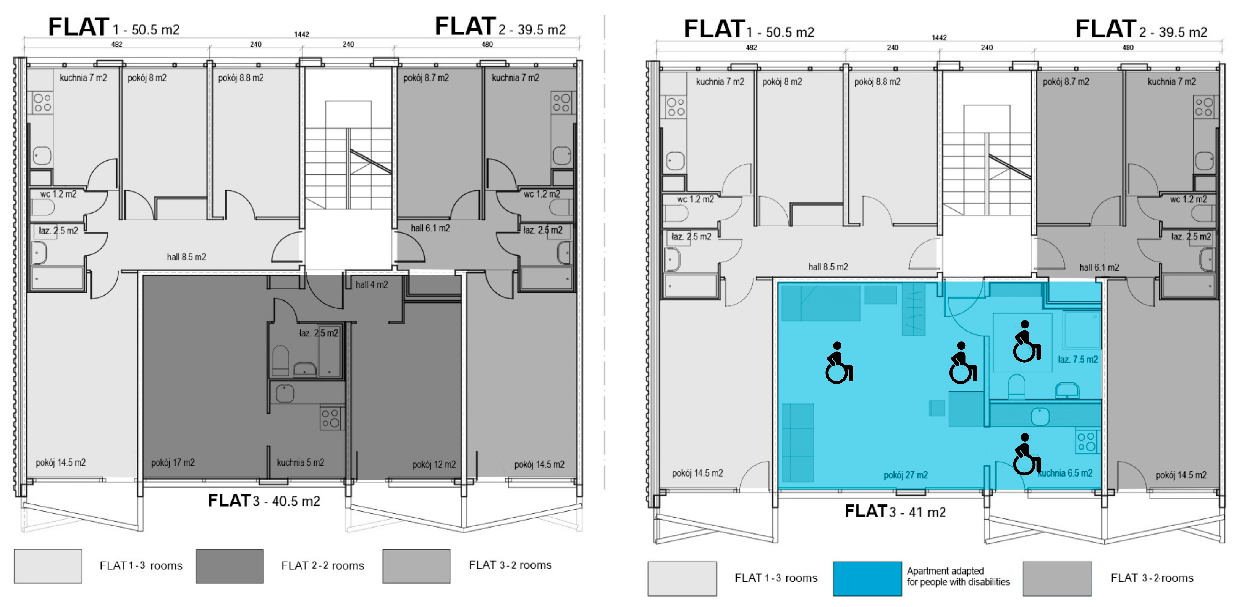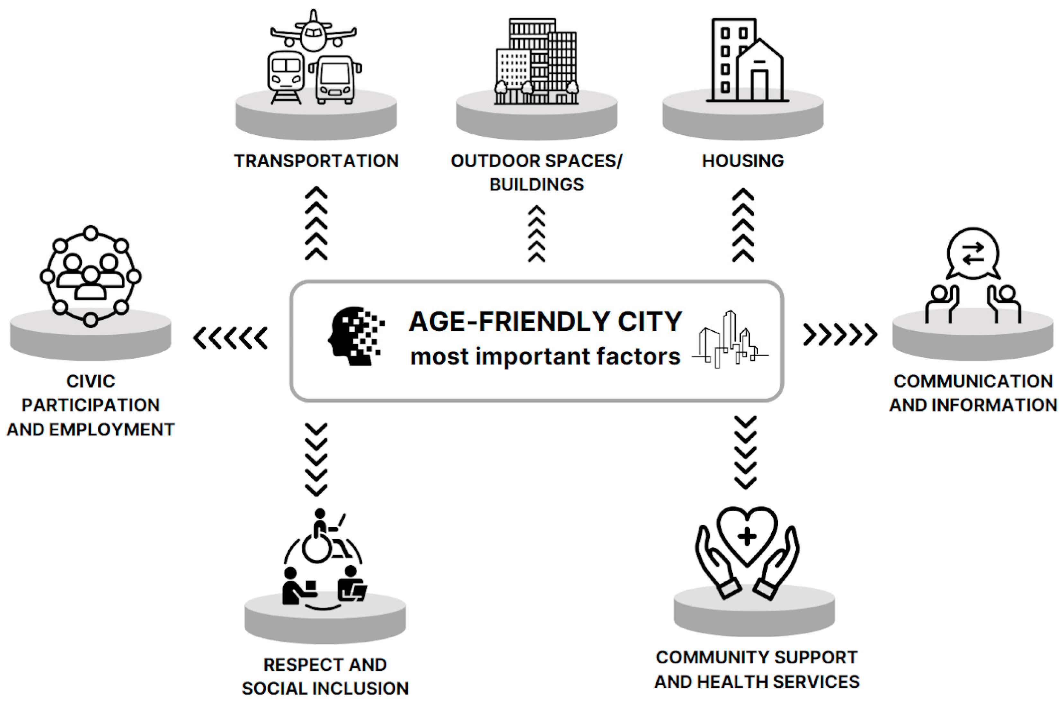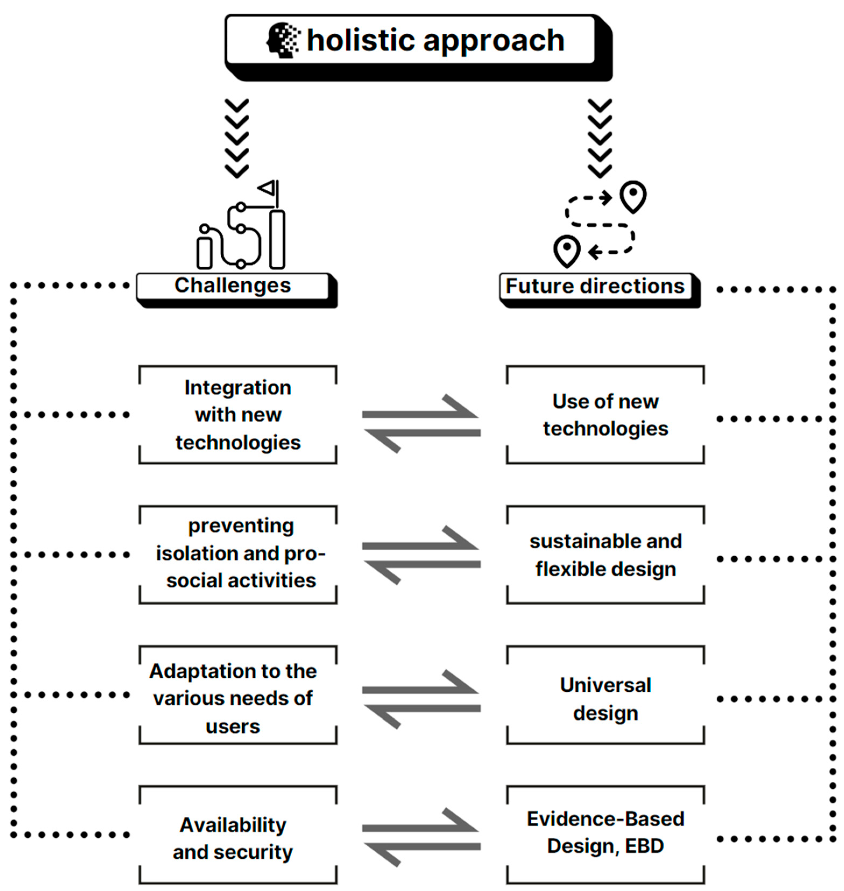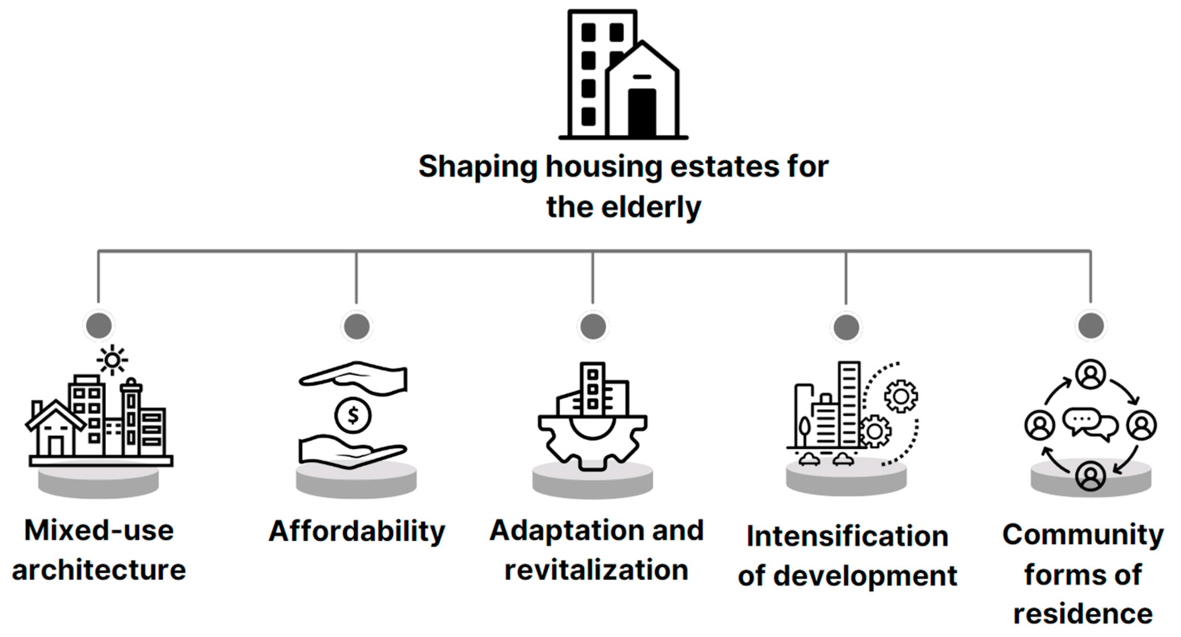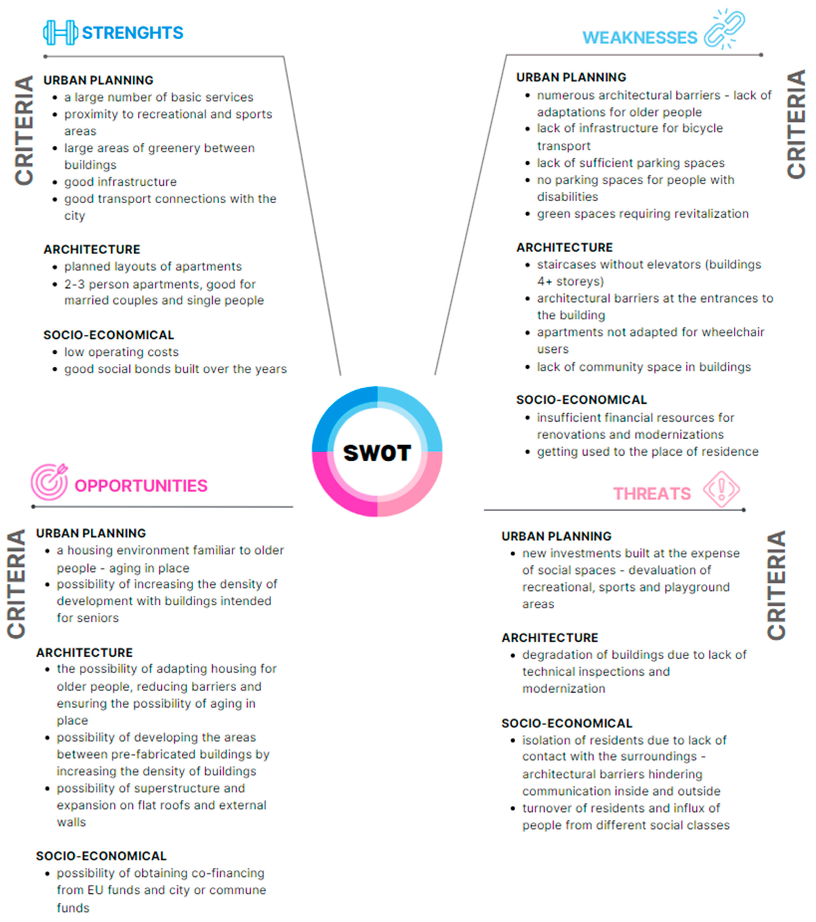Abstract
According to statistical forecasts, one in six people on the planet will be 60 years of age or older by 2030. By 2050, the number of people in this age group is predicted to double to 2.1 billion. Furthermore, it is projected that the number of people 80 years of age and older would treble between 2020 and 2050, reaching 426 million. For architects, this demographic transition poses a serious problem, especially when it comes to creating ergonomic living environments that adhere to universal design principles. With a focus on prefabricated large-panels technology built in Poland between 1960 and 1989, this study examines and presents effective design ideas for senior residential complexes and contrasts them with Polish and European approaches. The study addresses the unique needs of senior citizens, taking into account both physical and cognitive limitations, and provides a thorough analysis of statistical data to highlight the difficulties in designing for seniors. The article showcases creative design solutions made for people with cognitive impairments including Alzheimer’s disease and dementia. One of the key studies undertaken in the article was the analysis of the existing Popowice Północne housing estate in Wrocław, constructed using large-panel technology. Additionally, it sets out the fundamentals for developing age-friendly cities and provides thorough guidelines for a comprehensive approach to constructing living areas that are age-friendly. The article utilizes literature and statistical data analysis, case study research, and a comparative method. To summarize the analyses and research, a SWOT analysis was conducted on the accessibility of large-panel buildings for the older people.
1. Introduction
According to analyses conducted by the World Health Organization (WHO), every country worldwide is currently experiencing an increase in the number of elderly individuals in their populations. Predictions suggest that by 2030 one in six people worldwide will be 60 or older. Estimates for 2050 indicate that the number of individuals aged 60 and older will double, reaching 2.1 billion. Simultaneously, the population aged 80 and older is projected to triple between 2020 and 2050, reaching 426 million [1]. Statistical analyses underscore the significant and complex issue of global population aging (Figure 1). When coupled with the aspect of mental health conditions and the increasing prevalence of cognitive impairments, ensuring appropriate living spaces for elderly people becomes crucial. Adequate housing, designed with ergonomic mobility in mind and adhering to universal design principles, presents a major challenge for architects worldwide [2].
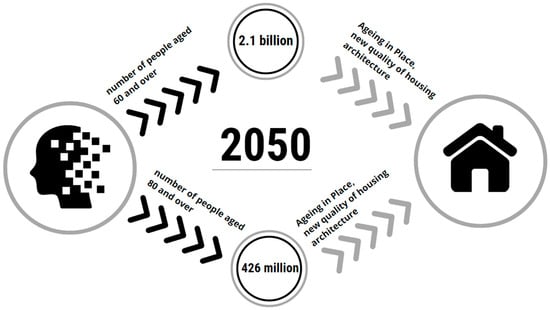
Figure 1.
The projected number of individuals worldwide aged 60 and older, as well as 80 and older, in 2050 underscores the necessity of ensuring a new quality in residential architecture. This figure, authored by Anna Berbesz, is based on data from [1].
A distinctive form of residential development in Poland are the large-panel system (LPS) buildings. Currently, according to data, apartments in LPS buildings constructed before Poland’s systemic transformation in 1989 comprise approximately 30% of all residential units, having housed around 12 million people by 2022 [3]. This suggests a significant proportion of elderly occupants in multifamily LPS buildings in Poland. Such housing remains highly popular in the country, often due to its favorable locations and lower costs compared to developer-built apartments. In 2018, the Institute of Building Technology (ITB) issued a comprehensive report titled “Large Panel System Construction: Report on Technical Condition”, which examined approximately 300 structures built using this technology. The report indicates that these buildings do not pose significant structural safety risks but require periodic technical inspections [4].
2. Materials and Methods
The research undertaken to develop guidelines for designing senior-friendly housing estates was conducted in several stages. The initial phase involved exploring the needs of seniors and identifying key characteristics and factors influencing the diversity of experiences in older age, drawing from both the literature and empirical knowledge gained through architectural design practice (Section 4). The subsequent stage comprised a functional and spatial analysis of a housing estate constructed using large-panel technology, with a detailed case study of the Popowice Północne housing estate in Wrocław, Poland (Section 5 and Section 6). The following phase focused on functional and cognitive limitations, specifically addressing issues related to dementia and Alzheimer’s disease. This analysis covered housing estates designed specifically for individuals with cognitive impairments (Section 7). The insights gained from these analyses facilitated the development of comprehensive guidelines for designing and adapting residential spaces for elderly people (Section 8). The research concluded with a SWOT analysis assessing the potential for adapting prefabricated housing estates to better meet the needs of older adults (Section 10).
A mixed-methods approach was used in the research to combine qualitative and quantitative research approaches in order to obtain a thorough understanding of the housing needs of older persons in Poland. There are four main phases to the methodology:
- Phase 1:
- Literature Review and Statistical Data Analysis
The first stage involved a thorough examination of the field of research and statistical data analysis from sources like Eurostat and Główny Urząd Statystyczny (GUS) in Poland. This phase aimed to provide an overview of Poland’s older adult population’s current and anticipated demographic and socioeconomic circumstances, with a special focus on housing conditions. The significant steps comprised the following:
- Conducting a systematic review of academic journals, policy documents, and existing studies related to housing for older adults.
- Obtaining and examining demographic data in order to spot patterns, trends, and estimates related to the aging population.
- Phase 2:
- Examining Seniors’ Needs
Statistical data analysis, literature reviews, and on-site research were used in the second phase to evaluate the unique needs of older persons. This phase’s methodology comprised the following:
- Applying statistical methods to analyze information about older adults’ mobility, health, and living situations.
- Reviewing case studies and best practices from the existing literature on age-friendly housing.
- Collecting first-hand information on the needs and experiences of senior citizens by conducting case studies and observations at a chosen housing estate.
- Analyzing qualitative data from observations to identify common themes and specific requirements for senior-friendly housing.
- Phase 3:
- Comparative Research and Functional Spatial Analysis
The third step involved comparative studies of a few large-panel system housing estates and on-site functional spatial evaluations. This stage comprised the following:
- Choosing a selection of housing estates made using large-panel system that is representative for a thorough investigation.
- Conducting a case study to assess the functional characteristics of these estates, including accessibility, on the example of the residential estate Popowice Północne in Wrocław, Poland.
- Assessing the relative advantages and disadvantages of various estates in terms of satisfying the needs of senior citizens through a comparative technique.
- Collecting information via field trips and analysis of buildings.
- Creating design principles for architecture that are based on the comparative study and emphasize elements that promote elderly citizens’ independence and well-being.
- Phase 4:
- Conclusion and SWOT Analysis
The last stage of the study involved a SWOT analysis, which evaluated the big panel system estates that were chosen based on their potential for housing older persons. The acronym stands for Strengths, Weaknesses, Opportunities, and Threats. During this stage the following steps were performed:
- Identifying and categorizing the internal and external factors affecting the estates’ ability to provide suitable living conditions for older adults.
- Synthesizing the results of the SWOT analysis to draw conclusions and propose actionable recommendations for designing and retrofitting housing estates to better accommodate the needs of older adults.
A decade of research in the fields of universal design and senior-friendly architecture produced the source materials used in this article. The project aims to provide a comprehensive set of architectural guidelines that cater to the unique requirements of the aging population by integrating several research methodologies. This approach would ensure that housing estates in Poland are senior citizen-friendly, safe, and inclusive.
3. State of the Research
In the literature and statistical data, different definitions of older adults are frequently discussed, often based on age thresholds. According to the 2019 World Population Aging Report by the United Nations (UN), older adults are typically defined as individuals aged 60 or 65 and over. Concurrently, the World Health Organization (WHO) adopts a higher age threshold [5]. In addition, significant indicators of aging include life expectancy at birth (LEB) and the Active Aging Index (AAI). Analyzing the LEB indicator, EuroStat data for 2021 indicated an overall LEB in the EU of 80.1 years, with women’s life expectancy 5.7 years longer than that of men [6].
The link between housing quality and users’ health status, as well as its impact on the aging process, has been recognized since the 19th century. In 1842, in “Report on the Sanitary Condition of the Labouring Population of Great Britain”, Edwin Chadwick linked housing quality with health and aging processes [7]. Ian P. Donald in the article, “Housing and health care for older people”, explores research on the influence of housing conditions on the health and well-being of older adults, and the integration of health care services with residential spaces. The author emphasizes that providing adequate housing conditions is critical for enabling older adults to maintain independence, safety, and access to health services for as long as possible [8]. Aging in Place is a crucial factor in shaping ergonomic residential spaces dedicated to older adults. Over the past decade, numerous studies have examined architectural, functional–spatial, and psychological solutions for Aging in Place. Margherita Angioni and Fabio Musso, in their 2019 article, “New perspectives from technology adoption in senior co-housing facilities”, focus on the adaptation of new technological solutions in co-housing spaces dedicated to older adults. They discuss how technological innovations can enhance seniors’ safety, independence, and social interactions. The authors analyze solutions such as communication and management platforms, telecare systems, and other devices that support daily functioning. Additionally, they address challenges and barriers related to technology adoption in residential spaces for older adults, including digital exclusion, cognitive limitations, and concerns about the use of new digital devices [9].
Designing residential buildings for older adults requires consideration not only of architectural design, but also of environmental psychology, pro-social solutions, and universal design tools. In their article “Re-Inventing Existing Real Estate of Social Housing for Older People: Building a New De Benring in Voorst, The Netherlands”, Joost van Hoof and Peter Boerenfijn highlight the concept of Aging in Place, where older adults can continue living in their homes in a friendly and familiar environment. They present innovative examples of housing environments development by the Dutch social housing association based on the De Benring estate in Voorst, The Netherlands [10].
In Poland, the Central Statistical Office (GUS) publishes statistical analyses on the condition of older adults, among other topics. In 2020, a publication on the quality of life of older people in Poland was published [11], followed by data collection on Universities of the Third Age (UTWs) in the academic year 2021/2022, published in 2023 [12]. These publications are bilingual with partial translations into English. The increasing number of publications and studies on the condition and needs of seniors in Poland and globally highlights the contemporary significance of this phenomenon.
4. Analysis of the Needs of Older Adults
There is no single, standardized type of older person. Individuals experience significant declines in functional abilities (both physical and cognitive) at different ages. Analyzing the needs of older adults necessitates considering the broad range of experiences within this demographic, while taking into account individual diversity.
Over the past decades, numerous studies have been conducted on the quality of life among older adults. A correlation has been observed between the subjective sense of well-being of older adults and their activities of daily living (ADL), as well as the accessibility of their living environment [13]. While this correlation may be intuitive, extensive quantitative research confirms this hypothesis. The needs of older adults are diverse and depend on several factors. The most important ones are shown in Figure 2 and include the following:
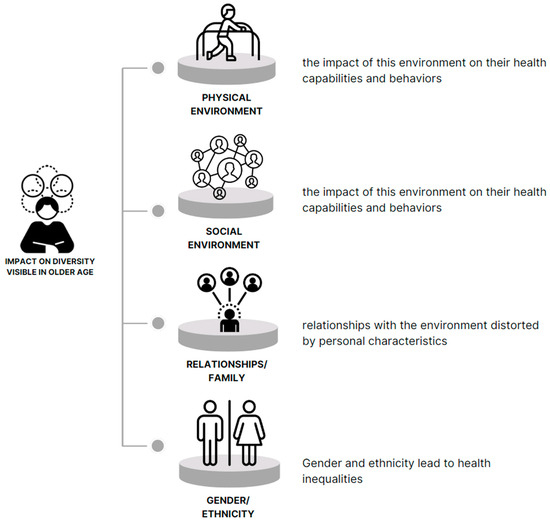
Figure 2.
Key characteristics and factors influencing the diversity observed in older age. Original work by Anna Berbesz, based on data from [1].
- Physical environment—particularly the impact of the external environment on the health and behavior of older individuals.
- Social environment—the influence of social relationships and the quality of social life on the development, functioning, behavior, and psychophysical condition.
- Interpersonal relationships and family contacts—family circumstances and the quality of interpersonal relationships significantly affect the diverse functioning of older individuals in the social environment.
- Gender and ethnic background—the influence of genetics, including gender and ethnic origin, which have a significant impact on individual conditions in terms of social inequalities.
According to the report “Institutions Facing Older Adults” published in 2010, one of the crucial aspects influencing the process of successful aging is meeting psychosocial needs. The primary and most important factor is the need for security. The sense of threat accompanies individuals at every age. Reducing threats and social pathology in residential environments is a key factor influencing the quality of life and psychological well-being of older adults. Another significant factor is the life balance. According to the social diagnosis conducted in Poland in 2009, a considerable proportion of the older adults surveyed exhibited a positive life balance. A total of 67% of those 65 years and older were satisfied with their lives. Another important aspect is the satisfaction of the need for respect, which particularly pertains to interactions not only within their social group, but also with authorities. Contact with institutions, especially for those 65 years and older, can induce feelings of helplessness and powerlessness. Older adults also indicate that the satisfaction of religious needs is significant. Participation in religious ceremonies not only satisfies individual spiritual needs, but also initiates social interactions and human contacts. The issue of social networks and interpersonal relationships is essential to build a sense of belonging and minimize feelings of loneliness. With age, feelings of loneliness and social isolation increase [14]. The phenomenon of loneliness now also affects young people, with a more intense feeling of isolation that occurs with age. Therefore, actions related to shaping a prosocial living environment seem necessary, where architectural spaces influence the psychological well-being of residents by meeting their basic psychosocial needs.
5. Wrocław’s Large-Panel System Housing Estates—Challenges
Contemporary large-scale housing estates or experimental solutions dedicated to senior citizens are increasingly emerging. One of the problematic factors influencing the shaping of residential estates in Europe and worldwide are the functional limitations (physical and cognitive) of older adults. Designing functional–spatial solutions based on stringent ergonomic and cognitive requirements of users is one of the foremost challenges for architects in aging societies. Developing guidelines for designing multi-family housing dedicated to seniors requires conducting research in residential spaces currently inhabited by older adults. According to research by GUS (Central Statistical Office), approximately 7 million apartments were built during the Polish People’s Republic era, with the majority constructed between 1960 and 1989, during the period of large-panel system housing estate development [15]. These estates were inhabited by residents who have reached retirement age. From an architectural research perspective, it is essential to pay attention to the housing conditions of a large portion of older adults and transpose them into contemporary design language. Large-panel housing estates in Wrocław were the subject of evaluations carried out as part of the preliminary investigation. The estates of Szczepin 1, Szczepin 2, Popowice, and Różanka were specifically examined. Owing to their comparable functioning patterns, the Popowice Północne estate was chosen for a comprehensive review as a case study.
6. Residential Estate Popowice Północne, Wrocław, Poland
The research area is located in the Fabryczna district, approximately 4–5 km from the market square. It covers an area of 36 hectares and is inhabited by 15,000 people. The area borders on residential estates, commercial and service spaces, recreational areas, and industrial zones. Popowice was initially a rural area, first mentioned in historical records in the 13th century. The estate was incorporated into the city of Wrocław around 1897. Between 1897 and 1901, a river port was constructed in Popowice, significantly influencing the development of the area’s railway infrastructure. In the first half of the 20th century, a modernist housing estate for 8000 residents, designed by Theo Effenberger, was built in these areas. The estate was rebuilt after being damaged during the siege of Wrocław in World War II. This research focuses on the northern part of Popowice, designed by architect Witold Molicki [16]. The location of the Popowice Północne estate in Wrocław is shown in Figure 3.
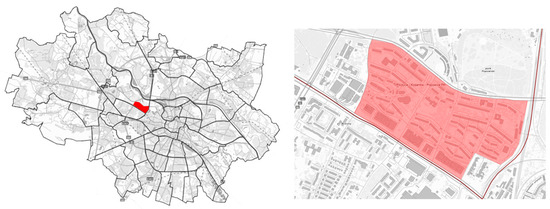
Figure 3.
Location of the Popowice Północne estate on a map of the city of Wrocław. Author’s work: Anna Berbesz and Barbara Gronostajska.
6.1. Area Development
During World War II, due to wartime actions, the buildings in the analyzed area were completely destroyed. As a result, the residential estates built during the city reconstruction did not fit into the existing architectural and urban context. The estate was entirely rebuilt from scratch and today consists of multi-family residential buildings along with basic services such as commercial pavilions, preschools, schools, healthcare facilities, and a religious building. Numerous recreational spaces were designated between the architectural structures. The road infrastructure grid was laid out in a chaotic manner. The estate area was equipped with public infrastructure (commercial, sports, and healthcare facilities), making it a suitable multifunctional space for elderly residents. The elevation and external spaces of the estate are illustrated in Figure 4, Figure 5 and Figure 6.
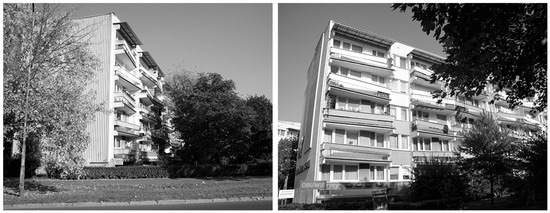
Figure 4.
View of the front elevations with balconies of the Popowice Północne housing estate, built using large-panel technology. In the vicinity of the buildings, there is abundant tall greenery. Author’s work: Barbara Gronostajska.
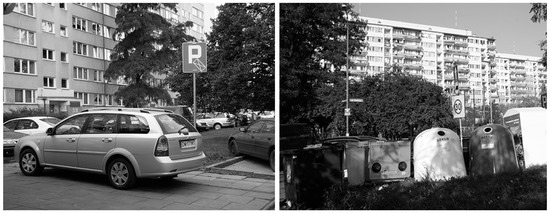
Figure 5.
The problem with the deficit of parking spaces and waste collection spaces visible in the photos taken in situ. Author’s work: Barbara Gronostajska.
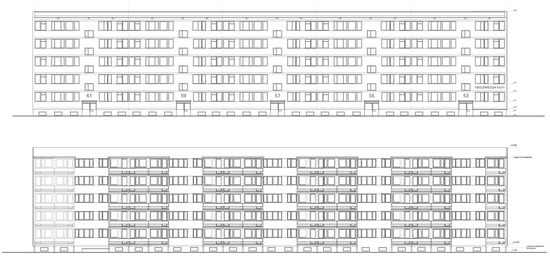
Figure 6.
Popowice housing estate, 5-storey building, northern facade (top) and southern facade (bottom), designed by Jerzy Gomółka and team.
6.2. Building Morphology
The morphology of the development consists predominantly of medium-rise and high-rise multi-family buildings constructed using large-panel system technology. Buildings have been insulated as part of efforts to improve the thermal efficiency of residential properties in Wrocław. The analyzed area of the estate has a compact rectangular shape divided by streets into four parts, A, B, C, and D, forming a grid with irregular urban planning. The building layout was directly linked to ensuring access to daylight. Building facades with balconies face south to provide adequate natural light inside each apartment and facilitate ventilation. A characteristic feature of the estate typical for large-panel system developments are the green recreational areas with mature vegetation. The crowns of tall trees provide additional shading, positively influencing the microclimate of the estate and reducing the urban heat island effect. In addition, there are numerous playgrounds for children on the premises. Importantly, for the needs of older residents, the estate features numerous seating areas, enabling elderly people to make practical use of the green spaces [16].
6.3. The Recreational Spaces
The Popowice housing estate has been analyzed in terms of recreational areas and green spaces:
- Popowice Park, located near the housing estate, includes numerous recreational spaces with tall greenery providing adequate shading in utility areas. Currently, it requires revitalization. Along the paths, there are benches that also need modernization. There is a noticeable lack of more recreational zones and infrastructure.
- There are plenty of recreational spaces in the public areas of the estate, which are popular among residents.
- The estate features low, medium-height, and tall greenery with varying levels of maintenance.
- Due to its location within green zones, urban furniture such as benches makes these spaces popular among older people. However, there is a lack of shading structures and a diverse range of recreational offerings [16].
- As part of the CoSIE project, a temporary pop-up pavilion has been created in the recreational area of Popowice as a prototype of outdoor furniture dedicated to senior citizens [17].
6.4. Apartment Designs
The Popowice housing estate offers a wide range of apartment choices ranging from 1 to 5 rooms (M1–M5). The buildings are designed as block-of-flats ranging from 5 to 11 floors with 2–3 apartments per floor.
The following types of residential spaces are available on the estate:
- M5: 5-room apartments—area 78.80 m2;
- M4: 4-room apartments—area 63.00 m2;
- M3: 3-room apartments of various sizes—50.50 m2, 53.50 m2, 57 m2, 58 m2, 59.50 m2, 65.50 m2;
- M2: 2-room apartments—area 49.50 m2, 50.50 m2, 41.50 m2, 40.50 m2, 39.00 m2, 33 m2;
- M1: 1-room apartments—area 23.50 m2.
According to the regulation of the Minister of Infrastructure on the technical conditions that buildings and their locations should meet, the smallest apartment in multifamily housing in Poland must not be smaller than 25.00 m2 of usable area. Currently, legal regulations indicate that some apartments on the Popowice estate do not meet current area requirements. However, a significant advantage in terms of spatial planning are the living rooms, which in all apartments have similar areas around 14.50 m2. The common and private areas of the buildings are not adapted to the needs of seniors, including people with disabilities. Existing vertical communication would require ergonomic adjustments, and apartments need to accommodate wheelchair accessibility. It is also necessary to reduce functional and spatial barriers in the public and private areas of large-panel housing estates [16].
As part of the research on analyzing the functional and spatial layout of buildings constructed using large-panel technology within the Popowice housing estate, functional simulations were conducted to explore the potential for remodeling existing apartments (Figure 4). Specifically, a conceptual adaptation was performed on a 40.5 m2 apartment to accommodate the needs of individuals with mobility disabilities, including elderly residents. The adaptation involved enlarging the sanitary and hygienic rooms as well as the kitchen workspace. Additionally, two separate rooms were integrated to facilitate unobstructed movement for wheelchair users (Figure 7). A critical challenge identified in adapting these apartments is the absence of elevators in general communication areas. Therefore, incorporating a lift shaft represents a viable direction for addressing this adaptation need.
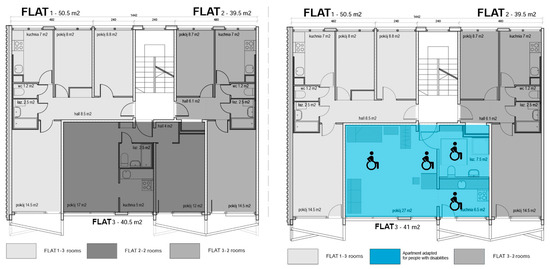
Figure 7.
Popowice housing estate, 5-storey building, floor plan of apartments on repeatable floors: Existing state with 3 apartments per staircase; Authors’ proposal for an apartment design adapted to the needs of a person with mobility impairments (own development).
7. Senior Housing Communities for Individuals with Cognitive Impairments
One of the diseases that significantly affect the cognitive abilities of users is dementia. According to the “Dementia in Europe Yearbook 2019. Estimating the prevalence of dementia in Europe,” the number of people suffering from dementia in 2019 was 9,780,678. A statistical analysis for 2050 indicates that this number will likely double, potentially reaching 18,846,286 individuals [18]. Residential communities designed for individuals with cognitive impairments, including Alzheimer’s disease and dementia, are a notable example of residential estates. Designing for elderly persons with cognitive disorders requires analyzing several factors resulting from declining cognitive functions, such as narrowed field of vision, reduced visual–spatial orientation, difficulties in recognizing shapes, incorrect interpretation of complex visual scenes (shadows, images reflected in reflective materials), hallucinations, diminished depth perception along with loss of stereoscopy, hearing difficulties, and interpretation of environmental sounds. All these factors additionally contribute to the worsening of cognitive functions, including poor safety and risk assessment, uncertainty and fear of failure, incorrect identification of objects (agnosia), impaired memory skills, difficulties in expressing oneself, difficulties in task initiation, etc. [19]. Contemporary architectural implementations are beginning to appear to take into account the cognitive limitations of elderly individuals additionally suffering from dementia or Alzheimer’s disease. Leading residential community projects in this area include the following (Table 1):

Table 1.
Characteristics of housing estates for elderly people with cognitive limitations.
- Dementia Village “De Hogeweyk” in Weesp, The Netherlands—Established in 2009, De Hogeweyk is an experimental residential community oriented towards user-centered design. During the development of this residential concept, there was a comprehensive redefinition of the traditional institutional model of care homes, replacing it with an innovative concept of residential spaces that prioritizes user safety, sense of agency, and autonomy among residents [20]. Institutional dependencies in the caregiver–patient relationship were disguised within the community, where caregivers play roles as members of the community, taking on designated social roles such as hairdressers, shopkeepers, and postal workers. Simultaneously, medical and psychological support is provided to the residents. De Hogeweyk houses 152 seniors, with one caregiver actively engaging in the residents’ lives for every 7 individuals. This approach, centered on improving the psychological well-being of dementia patients, has led to a reduction in the need for medication compared to traditional care home settings [21].
- Alzheimer’s Village Dax, France—Located in the French village of Dax, this project is also based on user-centered design principles. The solutions adopted align with the concept of healing architecture, where the design of the built environment aims to have a healing effect on individuals. The primary goal is to involve residents suffering from Alzheimer’s disease and dementia in daily tasks. The village center includes essential services such as a shop, restaurant, hairdresser, and healthcare facilities. The spaces between buildings are green areas designed to positively impact the psychological well-being of residents. Each residential complex consists of four buildings arranged around inner green areas, giving individual character to each “neighborhood”. Additionally, the village includes a research center with accommodations dedicated to visiting researchers and volunteers [22].
- Tönebön am See in Hameln, Germany—Established in 2014 by the Töpfenbön Foundation, this facility provides living space for 76 individuals suffering from dementia. The single-story buildings are surrounded by green areas and are adjacent to a riding club. All residential units are designed to eliminate architectural barriers. The residential complex comprises six villas arranged around a sensory garden, which positively influences the mental well-being of the residents. Each villa has a communal living area and a shared kitchen. The residential area includes 12–13 single rooms, ensuring basic social interaction in communal spaces while allowing residents to spend time individually in their living spaces. Basic services are also provided on site, including a mini market, which has become an important place for all residents to independently shop and prepare meals in communal kitchens [23].
8. Guidelines for Designing and Adapting Residential Spaces for Elderly People
Designing residential estates for elderly people requires a holistic, multi-aspect approach to architectural solutions. Estates built using large-panel technology during design and construction did not encompass all aspects of universal design and adaptation to the needs of older adults. The Universal Design of Senior Housing (UDSH) as a design direction is relatively new [24]. Currently, most of the apartments on the market are not adapted to the needs of older adults, especially those with physical and cognitive disabilities. Apartments dedicated to seniors (Figure 8) should be equipped with basic spatial elements such as the following:
- Elevators allowing wheelchair transport with sufficient space for wheelchair maneuvering after exiting the elevator;
- Alarm systems that allow quick emergency calls in case of health emergencies or life-threatening situations;
- Common areas, both outdoor and indoor, and apartments designed without barriers, allowing smooth movement [25];
- Grab bars in sanitary spaces, seats in shower areas;
- Clear and well-visible visual identification adapted to the needs of people with cognitive impairments.
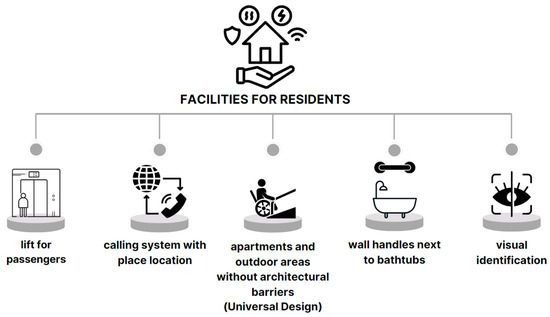
Figure 8.
Facilities dedicated to elderly individuals, including those with functional limitations (physical and cognitive), that should be present in a residential complex and its surroundings. Author’s development, author: Anna Berbesz, based on data from [26].
Figure 8.
Facilities dedicated to elderly individuals, including those with functional limitations (physical and cognitive), that should be present in a residential complex and its surroundings. Author’s development, author: Anna Berbesz, based on data from [26].
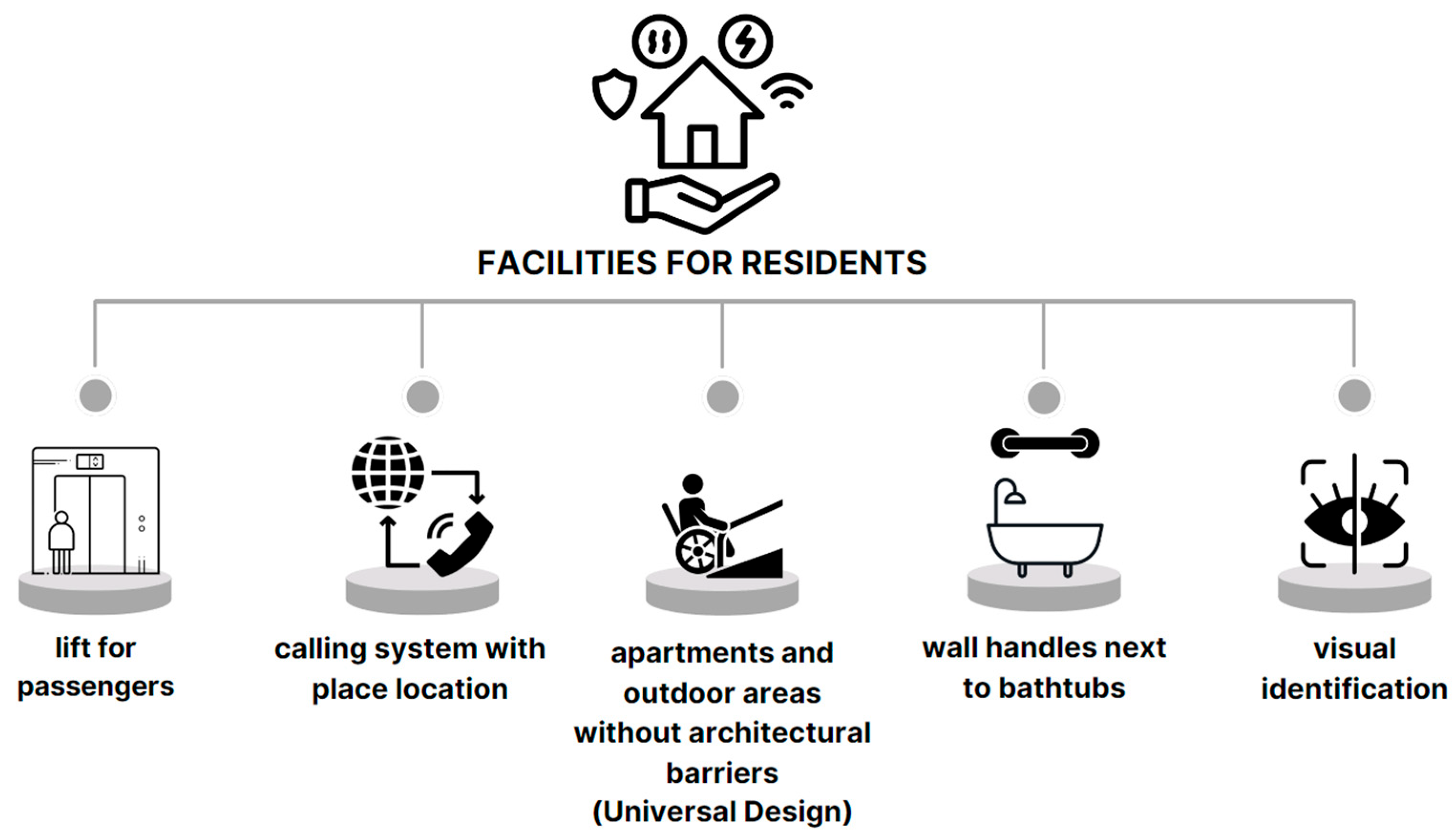
In terms of technological advancement, it is also possible to adapt furniture layouts to the needs of people with disabilities, especially in kitchen and sanitary areas. Around the world, implementations are emerging based on the integration of electronic systems and lifting mechanisms to adjust kitchen countertop heights in real time to accommodate elderly or wheelchair users. One of the leading solutions in such devices is furniture designed by the Danish company Pressalit Care [27].
9. Results
According to the “Global Age-Friendly Cities: A guide” published by the World Health Organization in 2007, shaping urban spaces accessible to older adults, is influenced by eight main factors: public transportation, quality and availability of housing, accessible urban spaces and high-quality buildings, housing density, opportunities for social participation, civic engagement and employment, communication and information, access to health care and social assistance, and mutual respect and combating exclusion. These factors form the basis for the development of accessible housing environments for older people and aging societies [28]. The most important factors influencing age-friendly cities are detailed in Figure 9.
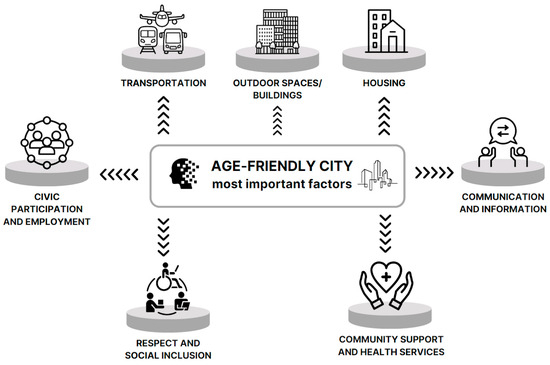
Figure 9.
The most important factors influencing the adaptation of urban space to the needs of seniors. Authors: Anna Berbesz, Barbara Gronostajska, based on data from [28].
Shaping residential architecture for older adults still requires a thorough examination of the design process and possible directions of action. Architecture for older adults demands a holistic approach based on continuous monitoring of demographic changes in global societies and a broad perspective on the needs of older people, ensuring dignified and safe aging conditions.
The holistic approach requires a comprehensive look at the wide-ranging challenges designers are facing and at realistic expectations for the future design of residential buildings for seniors. Key challenges in shaping residential architecture for seniors are shown in Figure 10 and include the following:
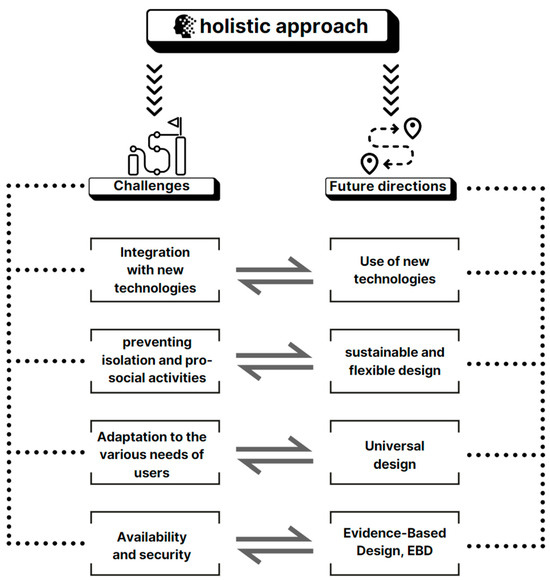
Figure 10.
A holistic approach to shaping housing architecture for older people, taking into account challenges and future directions of action. Authors: Anna Berbesz, Barbara Gronostajska, based on data from [16,29,30].
- Integration of buildings with new technologies—integration of technological amenities such as emergency call systems to ensure residential safety, especially in Aging in Place solutions, and enabling health monitoring. Introducing technological innovations through mobile devices and permanent structural elements requires intuitive operation and accessibility for older adults.
- Preventing isolation and promoting community engagement—when designing residential spaces for older adults, attention must also be paid to their mental well-being and social bonds. One of the main challenges is combating the isolation of older adults, which has a detrimental effect on the aging process.
- Adapting residential spaces to diverse user needs—even within a seemingly homogenous group, the needs of older adults can vary significantly based on psychophysical factors, lifestyle, environment, etc. Many needs also stem from functional limitations (physical and cognitive) and the advancing age, significantly influencing the design of residential spaces dedicated to seniors.
- Accessibility and safety—designing residential complexes dedicated to seniors requires the use of universal design tools and basing the entire design process on barrier-free principles. Additionally, all design solutions should prioritize user safety.
Primary directions for shaping residential complexes dedicated to seniors in the future should include the following:
- Adoption of new technologies—Integration of smart emergency systems and health monitoring should become standard in designing new residential complexes dedicated to seniors and individual apartments, potentially aligning with Aging in Place principles. Ensuring safety is one of the main priorities in residential facilities that enable safe aging and easy access to medical assistance. Addressing digital exclusion among seniors, in particular, requires dedicated educational support. Reducing digital exclusion will improve safety and allow seniors to freely use available digital solutions.
- Sustainable and flexible design—sustainable design that additionally aims for flexible changes in functional space could form the basic approach, particularly in shaping communal spaces and housing units. Secondary function conversion provides the opportunity for long-term building operation with the ability to change functional and spatial layouts according to current needs.
- Universal design—shaping architectural solutions devoid of barriers and dedicated to a wide spectrum of society should be the primary direction for all newly designed buildings and architectural spaces. Universal design ensures amenities for people with disabilities in architectural facilities and, above all, creates spaces accessible to individuals regardless of functional limitations (physical and cognitive).
- Evidence-based design (EBD)—the EBD process represents a design direction fully based on reliable, scientific research to achieve optimal outcomes in decision-making processes. Initially applied primarily in the design of healthcare facilities due to their complexity and the need to ensure the highest safety standards, this process is now being implemented in the design of architectural facilities for other functional purposes [29].
Digital exclusion is one of the significant issues affecting older adults. According to the definition adopted by the OECD, digital exclusion refers to the phenomenon of social inequality in the level of socio-economic development associated with access to digital technologies, including information and communication technologies (ICTs). There are two main types of exclusion: type 1 (related to exclusion due to access) and type 2 (related to exclusion due to usage) [30]. Preventing digital exclusion among the elderly group would require the introduction of long-term teleinformatics education dedicated to older adults. To some extent, this direction is being pursued by the Third Age Universities operating in Poland. According to data from the Central Statistical Office (GUS) for the academic year 2021/2022, 86,609 people attended Third Age Universities (UTW). This number is not very large compared to the total number of older people (aged 60 and over) in Poland, which amounts to 9.8 million. However, even through this small part, UTWs have the potential to counteract digital exclusion nationwide.
Furthermore, in shaping residential communities for older adults, architectural decisions are also crucial. In order to introduce guidelines related to providing spaces for social integration that enhance psychological well-being, it is necessary to consider the latest trends in urban planning (Figure 11):
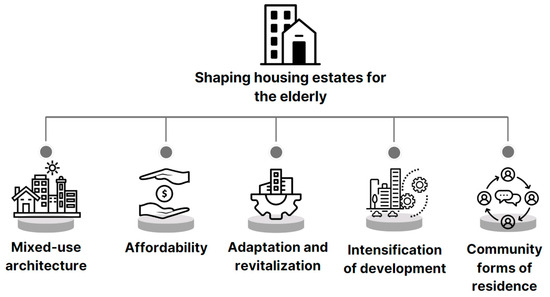
Figure 11.
Contemporary trends in shaping housing estates for older people in terms of urban planning and architecture. Authors: Barbara Gronostajska, Anna Berbesz, based on data from [15,16,31].
- Mixed-use solutions—multifunctional complexes represent one of the newest trends in shaping urban spaces.
- Affordability—the use of prefabrication and modular construction. This approach to building construction allows for repeatability while ensuring cost-effective design.
- Adaptation and revitalization of existing urban spaces and intensification of city centers—introducing new building structures into existing urban fabric and adapting existing buildings for new residential communities. The direction related to revitalization requires additional actions related to adjusting architectural solutions to contemporary needs based on universal design principles.
- Intensification—related to densifying urban development. One direction involves implementing service facilities within existing residential complexes. A notable example is the intensification of panel block neighborhoods characterized by relatively low population density [15]. A specific example of increasing usable space is the possibility of adding balconies or loggias. Such solutions are already appearing in architectural practice, with one of the most comprehensive solutions being the extension of a panel block building in Bordeaux by Lacaton Vassal [31].
- Communal forms of housing—one of the alternative but increasingly accessible directions for shaping residential communities involves socially oriented approaches. Concepts such as co-housing, co-living, and housing cooperatives in Poland are becoming more common forms of shaping the residential environment, including for older adults.
10. Discussion
Due to the need for thermal modernization of the panel buildings and the potential to increase the usable area of the facilities, a SWOT analysis was performed. The analysis was carried out simultaneously for three equally important criteria: urbanistic, architectural, and socioeconomic. The SWOT analysis is graphically presented in Figure 12.
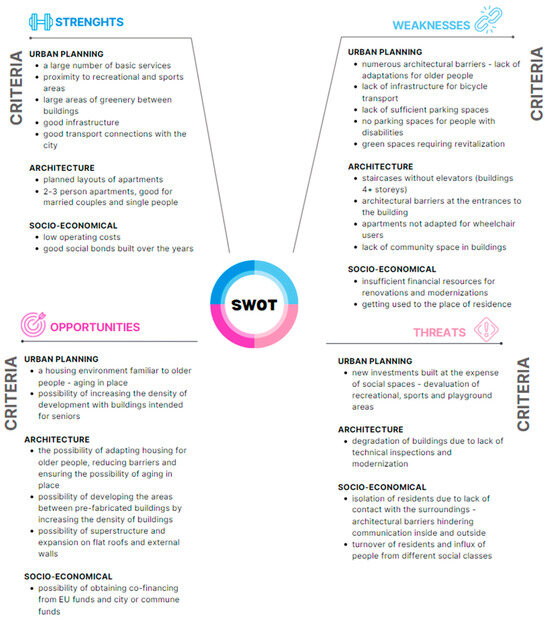
Figure 12.
SWOT analysis of prefabricated housing estates and their adaptation to the needs of older people. Authors: Barbara Gronostajska, Anna Berbesz, [14].
10.1. SWOT Analysis—Strengths
The housing estates for the elderly under examination have a number of strengths, according to the SWOT analysis. These estates are advantageous from an urban planning perspective since they are close to sports and recreation venues, have lots of green spaces between buildings, and have a high density of necessary services. They are much more accessible and convenient for locals thanks to the well-established infrastructure and first-rate transportation links to the city. The estates’ deliberately designed apartment layouts, which include 2–3 person flats that are suitable for both married couples and single people, are evident in their architectural design. Socioeconomically speaking, these estates stand out for their minimal running costs and long-established, solid social ties among its residents. In terms of urban design, architectural planning, and community integration, these features reinforce the housing estates’ overall appeal and functionality, making them more suitable for older persons.
10.2. SWOT Analysis—Weaknesses
The housing estates specifically designed for the elderly have multiple weaknesses that are identified by the SWOT analysis. The estates suffer various architectural challenges from the standpoint of urban planning, such as inadequate parking facilities, which do not have spots specifically designated for individuals with disabilities, inadequate infrastructure for bicycle transportation, and a lack of adaptations for older residents. In addition, some green areas need to be revitalized in order to improve their attractiveness and usability. The estates’ architecture presents a number of difficulties, including elevator-less stairwells in structures taller than four stories, architectural barriers at building entrances, and flats unsuitable for wheelchair users. In addition, the buildings’ lack of communal areas restricts inhabitants’ ability to socialize with one another. Socio-economically, there is a lack of funding for the essential modernizations and restorations, and because long-term occupants are accustomed to the current conditions, they may find it difficult to adjust to their new surroundings. These flaws draw attention to crucial areas that should be improved in order to better serve the requirements of senior citizens and improve the general usability and inclusivity of the housing estates.
10.3. SWOT Analysis—Opportunities
The SWOT analysis identifies a number of opportunities to improve the housing estates dedicated to older people. The familiarity of the living environment with elderly citizens is advantageous for urban design, as it supports the idea of “Aging in Place”. In addition, new buildings built with the needs of seniors in mind have the potential to increase development density and meet the growing demand for age-appropriate housing. Through architectural adaptation, it is possible to ensure accessibility for older adults living in their current homes and lower obstacles to entry. Interstitial gaps between prefabricated buildings offer growth opportunities, such as using external walls and flat roofs for superstructures or expansions, as well as raising building density. Socioeconomically, co-financing through EU funding and regional municipal or community funds may be possible, allowing for the essential upgrades and repairs. These chances offer practical ways to improve the sustainability, usage, and accessibility of senior living complexes.
10.4. SWOT Analysis—Threats
The housing estates designated for the elderly are confronted with multiple risks, according to the SWOT analysis. From the standpoint of urban planning, new investments that put buildings ahead of social spaces may cause playgrounds and sports, and recreational places to lose value, which would lower the standard of living for locals. Due to insufficient technical inspections and a lack of renovation, the estates’ architectural integrity and usability are at risk of deteriorating. Socially and economically, people may feel isolated because of architectural obstacles that obstruct contact within and between the estates; this isolation is made worse by inhabitants’ lack of engagement with the local community. In addition, the migration of people from different social backgrounds and resident turnover might disrupt the dynamics of the community and lead to social fragmentation. These dangers highlight the necessity of taking preventative action to deal with social and physical issues, making sure that housing estates continue to be welcoming and supportive places for senior citizens.
10.5. SWOT Analysis—Summary
In summary of the conducted analyses and research, the following can be concluded:
- Housing estates constructed using large-panel technology are distinguished by their close proximity to sports and recreational facilities, abundant green spaces, and a high concentration of essential services. The well-developed infrastructure and excellent transport connections enhance accessibility and convenience. Architecturally, the estates feature thoughtfully designed apartments that are suitable for both couples and singles. Socioeconomically, they benefit from low operating costs and strong social ties among older residents. These factors contribute to the estates’ appeal and functionality, making them particularly suitable for older people.
- However, the estates face several challenges. These include insufficient parking facilities, inadequate bicycle infrastructure, and a lack of adaptations for elderly residents. Some green areas need revitalization, and many buildings lack elevators, have architectural barriers, and are unsuitable for wheelchair users. Additionally, the absence of communal spaces limits social interaction, and there is a lack of funding for necessary modernizations. Long-term inhabitants could also find it difficult to adjust to new circumstances, pointing out areas that should be improved for greater inclusivity and usability.
- Opportunities exist to further enhance these estates. Remaining in one’s familiar surroundings facilitates the idea of “Aging in Place” and new developments could accommodate the growing need for homes suitable for senior citizens. While the gaps between buildings offer opportunities for growth and higher density, architectural modifications can enhance accessibility. Financial options like EU and municipal financing could help with the essential improvements that would increase accessibility, usefulness, and sustainability. What is more, international experiences may offer valuable models for modernizing Polish residential estates designed for older adults.
- The housing estates also face significant threats. New developments prioritizing buildings over social spaces could diminish the quality of life. Poor technical inspections and lack of renovations may lead to deterioration in the estates’ structural integrity and usability. Socially, there is a risk of increased isolation due to architectural barriers. Furthermore, demographic changes and resident turnover could disrupt community dynamics, leading to social fragmentation.
Existing housing estates constructed using large-panel technology represent a significant housing resource in Poland. These estates are predominantly inhabited by older generations, although a generational shift is becoming increasingly evident. Technical assessments conducted to evaluate the technological durability of these buildings have produced optimistic results [3,4]. Despite the natural aging processes, the majority of these structures remain in good technical condition. This suggests that initiatives involving the expansion, renovation, and vertical extension of these residential buildings are both feasible and advantageous.
To enhance the functionality of these housing estates, it is imperative to minimize and eliminate architectural barriers, ensuring accessibility for all segments of society in line with the principles of universal design. Among the key advantages of these estates are their well-established infrastructure and mature green spaces, which have significantly developed over the decades. Consequently, efforts aimed at improving the quality of the existing architectural fabric within these housing estates are likely to contribute positively to the broader goals of contemporary urban development and expansion.
11. Conclusions
Currently, a number of tools related to the analysis and adaptation of residential environments dedicated to seniors are being developed. One of these tools is “The Healthy Aging Ladder” designed by NORD Architects. The tool is intended to be a form of support in the design of residential complexes during the era of the demographic crisis. It can be useful in analytical and programming studies during the design of health-promoting cities and the densification of housing. Focusing on coherence, social community, and shaping relationships through the creation of appropriate architectural frameworks can reduce feelings of isolation and separation among elderly residents and people of all ages [32]. Designing to counteract the effects of demographic crisis should become the primary goal in shaping not only neighborhoods dedicated to older adults, but also in designing new communities for people of all ages. Such holistic actions can bring positive outcomes in the future for individuals entering old age in a few decades.
11.1. Limitations of the Study
Currently, more and more residential estates are being built dedicated to the elderly. Since the 1960s, research has also been conducted on universal design and the creation of tools enabling barrier-free design for architectural and digital spaces. This article has several limitations due to the complex nature of designing residential estates for the elderly. The authors extensively described selected estates in this article. The selection of the presented estates may have elements of subjective choice. Additionally, not all such estates have been presented due to the large number of newly designed residential complexes in Poland and worldwide. Another limiting factor is the failure to present the concept of a model estate along with guidelines, which represents the next research step that the authors will undertake in the near future.
11.2. Future Research
The demographic crisis and the aging populations require the adaptation and design of new residential estates with consideration of the complex needs of the elderly. Barbara Gronostajska has been conducting research since 2000 on the analysis of architectural development possibilities and adaptation of panel housing estates, as well as adjusting contemporary residential complexes to the needs of the elderly. The Universal Design Laboratory at the Faculty of Architecture of Wrocław University of Science and Technology also deals with ergonomic adaptation solutions for the elderly and with universal design in general. The authors, along with their research team, are currently preparing studies based on qualitative and quantitative analysis of the experiences of people aged 70+ in residential estates using body sensor networks (biofeedback). In the long-term perspective of aging societies, this research direction appears to be particularly significant. Studies based on the analysis of well-being, feelings, and emotions generated by interaction with architectural objects will allow us to understand user perception and design more humanized spaces. The user-centered design will be supported by a genuine understanding of the perceptions of the study participants, thereby influencing the development of practical design guidelines based on the actual needs of the elderly. Furthermore, continuous education in universal design is necessary to ensure future generations have adequate, ergonomic, and accessible living conditions [33].
Author Contributions
Conceptualization, B.G. and A.B.; methodology, B.G. and A.B.; software, B.G. and A.B.; validation, B.G. and A.B.; formal analysis, B.G. and A.B.; investigation, B.G. and A.B.; resources, B.G. and A.B.; data curation, B.G. and A.B.; writing—original draft preparation, B.G. and A.B.; writing—review and editing, B.G. and A.B.; visualization, B.G. and A.B.; supervision, B.G. and A.B.; project administration, B.G. and A.B.; funding acquisition, B.G. and A.B. All authors have read and agreed to the published version of the manuscript.
Funding
This research received no external funding.
Data Availability Statement
Data supporting this study are included within the article.
Conflicts of Interest
The authors declare no conflicts of interest.
References
- Ageing and Health, World Health Organization (WHO). Available online: https://www.who.int/news-room/fact-sheets/detail/ageing-and-health (accessed on 20 February 2024).
- Universal Design: Process, Principles, and Applications. Available online: https://www.washington.edu/doit/universal-design-process-principles-and-applications (accessed on 29 July 2024).
- They Were Supposed to Last 40 Years—They’ve Been around for 70 Years Now. Are Pre-Fab Blocks Safe? Available online: https://www.morizon.pl/blog/bloki-z-wielkiej-plyty-czy-naprawde-sa-pozbawione-zalet/ (accessed on 20 February 2024).
- Budownictwo Wielkopłytowe—Raport o Stanie Technicznym. Available online: https://budowlaneabc.gov.pl/budownictwo-wielkoplytowe-raport-o-stanie-technicznym/ (accessed on 29 July 2024).
- Ageing Europe. Looking at the Lives of Older People in the EU, 2020 Edition. Available online: https://ec.europa.eu/eurostat/en/web/products-statistical-books/-/ks-02-20-655 (accessed on 20 February 2024).
- Regions with the Highest Life Expectancy, Eurostat. 2023. Available online: https://ec.europa.eu/eurostat/web/products-eurostat-news/w/ddn-20231106-1 (accessed on 20 February 2024).
- Report on the Sanitary Condition of the Labouring Population of Great Britain, 1842. Available online: https://www.parliament.uk/about/living-heritage/transformingsociety/livinglearning/coll-9-health1/health-02/ (accessed on 20 February 2024).
- Donald, I.P. Housing and health care for older people. Age Ageing 2009, 38, 364–367. [Google Scholar] [CrossRef] [PubMed][Green Version]
- Angioni, M.; Musso, F. New perspectives from technology adoption in senior cohousing facilities. TQM J. 2020, 32, 761–777. [Google Scholar] [CrossRef]
- van Hoof, J.; Boerenfijn, P. Re-inventing existing real estate of social housing for older people: Building a new De Benring in Voorst, The Netherlands. Buildings 2018, 8, 89. [Google Scholar] [CrossRef]
- Statistical Analyses: Quality of Life of Elderly People in Poland; Central Statistical Office: Warszawa, Poland, 2020. Available online: https://stat.gov.pl/files/gfx/portalinformacyjny/pl/defaultaktualnosci/5486/26/2/1/jakosc_zycia_osob_starszych_w_polsce.pdf (accessed on 20 February 2024).
- Statistical Analyses: Universities of the Third Age in the 2021/2022 Academic Year, 2023, Warszawa, Gdańsk. Available online: https://stat.gov.pl/obszary-tematyczne/edukacja/edukacja/uniwersytety-trzeciego-wieku-w-roku-akademickim-20212022,11,4.html (accessed on 20 February 2024).
- Iwarsson, S.; Isacsson, A. Quality of Life in the Elderly Population: An Example Exploring Interrelationships among Subjective Well-Being, ADL Dependence, and Housing Accessibility. Arch. Gerontol. Geriatr. 1997, 26, 71–83. [Google Scholar] [CrossRef] [PubMed]
- Report: Institutions towards Older People Prepared by the Team of the Institute for the Development of Social Services, Warszawa. 2010. Available online: https://www.rops-bialystok.pl/downloads/instytucje-wobec-potrzeb-osob-starszych-raport-irss.pdf (accessed on 20 February 2024).
- Gronostajska, B. Kreacja I Modernizacja Przestrzeni Mieszkalnej. Teoria i Praktyka na Przykładzie Wybranych Realizacji Wrocławskich z lat 1970–1990; Oficyna Wydawnicza Politechniki Wrocławskiej: Wrocław, Poland, 2007. [Google Scholar]
- Gronostajska, B. Kształtowanie Środowiska Mieszkaniowego dla Seniorów; Oficyna Wydawnicza Politechniki Wrocławskiej: Wrocław, Poland, 2016. [Google Scholar]
- Miśniakiewicz, A. Co-Creating a Seniors’ Meeting Place: A Prototype Pop-Up Installation on a Popowice Housing Estate in Wrocław, Poland. Buildings 2024, 14, 1400. [Google Scholar] [CrossRef]
- Dementia in Europe Yearbook. Estimating the Prevalence of Dementia in Europe. 2019. Available online: https://www.alzheimer-europe.org/sites/default/files/alzheimer_europe_dementia_in_europe_yearbook_2019.pdf (accessed on 20 February 2024).
- Orfield, S.J. Dementia Environment Design in Seniors Housing: Optimizing Resident Perception and Cognition. Sr. Hous. Care J. 2015, 23, 58–69. [Google Scholar]
- Living as Usual for People with Severe Dementia. The Hogeweyk. Available online: https://www.bethecareconcept.com/en/hogeweyk-dementia-village-hogeweyk-netherlands/ (accessed on 20 February 2024).
- Dementia Village ‘De Hogeweyk’ in Weesp. Available online: https://www.detail.de/de_en/dementia-village-de-hogeweyk-in-weesp-16433 (accessed on 20 February 2024).
- Alzheimer’s Village Dax, a Village Designed for People Living with Alzheimer’s Disease and Dementia. Available online: https://www.nordarchitects.dk/projects/alzheimers-village-dax/ (accessed on 20 February 2024).
- Lebensraum Für Menschen mit Demenz. Available online: https://www.toeneboen-stiftung.de/leistungen/vollstationaere-pflege/toeneboen-am-see/index.htm (accessed on 20 February 2024).
- Malik, K.; Mikołajczak, E. Senior Housing Universal Design as a Development Factor of Sustainable-Oriented Economy. Sustainability 2019, 11, 7093. [Google Scholar] [CrossRef]
- Nowakowski, P.; Gronostajska, B. Designing movement space for erderly and disabled people in the construction law in selected countries. Med. Pracy. Work. Health Saf. 2024, 75, 1–9. [Google Scholar]
- Standardy Dostępności Budynków Dla Osób z Niepełnosprawnościami Uwzględniając Koncepcję Uniwersalnego Projektowania—Poradnik, Pod Red. dr hab. inż. arch. Adama Baryłki, Warszawa 2023. Available online: https://www.gov.pl/web/rozwoj-technologia/standardy-dostepnosci-budynkow-dla-osob-z-niepelnosprawnosciami (accessed on 20 February 2024).
- How to Design an Accessible Kitchen for the Whole Family. Available online: https://pressalit.com/inspiration-and-planning/designing-an-accessible-kitchen-for-the-whole-family/ (accessed on 20 February 2024).
- Global Age-Friendly Cities: A Guide, World Health Organization 2007. Available online: https://www.who.int/publications/i/item/9789241547307 (accessed on 20 February 2024).
- What Is Evidence-Based Design (EBD). Available online: https://www.healthdesign.org/certification-outreach/edac/about-ebd (accessed on 20 February 2024).
- Report: Socio-Digital Exclusion in Poland. State of the Phenomenon, Trends, Recommendations, Orange Foundation. 2021. Available online: https://fundacja.orange.pl/app/uploads/2021/11/RAPORT_WYKLUCZENIE-SPOLECZNO-CYFROWE-W-POLSCE_2021.pdf (accessed on 20 February 2024).
- Official Website of the Lacaton Vassal Office. Available online: https://www.lacatonvassal.com (accessed on 20 February 2024).
- The Healthy Ageing Ladder—Tool. Available online: https://www.healthyageing.dk/intro-en/ (accessed on 20 February 2024).
- Berbesz, A.; Gronostajska, B. Universal Design in the Education of Architecture Students. World Trans. Eng. Technol. Educ. 2020, 18, 345–349. [Google Scholar]
Disclaimer/Publisher’s Note: The statements, opinions and data contained in all publications are solely those of the individual author(s) and contributor(s) and not of MDPI and/or the editor(s). MDPI and/or the editor(s) disclaim responsibility for any injury to people or property resulting from any ideas, methods, instructions or products referred to in the content. |
© 2024 by the authors. Licensee MDPI, Basel, Switzerland. This article is an open access article distributed under the terms and conditions of the Creative Commons Attribution (CC BY) license (https://creativecommons.org/licenses/by/4.0/).

