Prefabricated Solutions for Housing: Modular Architecture and Flexible Living Spaces
Abstract
1. Introduction
2. Materials and Methods
2.1. Literature Review
2.1.1. Prefabrication in Concrete
- Manufacturing Efficiency: Prefabrication relies on precise planning in manufacturing, transport, and assembly, making it suitable for diverse architectural designs and standards. Advances in manufacturing technology enable the production of prefabricated elements with some minimal limitations on size, type, or form, due to transportation [17].
- Quality and Comfort: Prefabricated systems offer comfort and versatility in residential units, along with safety features such as high load-bearing capacity and fire resistance. These buildings also provide effective acoustic insulation using floating floors and acoustic breaks [18].
- Construction Efficiency: The combination of on-site assembly of prefabricated reinforced concrete structures with pre-made segments such as utility blocks, lift shafts, stairs, bathrooms, and kitchens, along with dry construction methods for interior finishes significantly reduces labor costs and construction time while ensuring high-quality results [14,19].
- Digitization and BIM: The adoption of Building Information Modeling (BIM) technology in prefabrication enhances visualization, interdisciplinary communication, and overall project efficiency. It streamlines planning, reduces costs, and shortens completion time. BIM also facilitates coordination and integration across design, construction, and management phases [19].
2.1.2. Modularity
2.1.3. Flexibility
- Internal—changes that occur within a spatial unit without changing its overall size.
- External—changes that alter the unit’s size.
2.1.4. Synergy of Prefabrication, Modularity, and Flexibility
- Efficiency and Speed: Prefabrication and modularity streamline the construction process, significantly reducing time and labor costs while maintaining high-quality standards [37].
- Sustainability: Modularity and flexibility ensure that buildings can be adapted, reused, or reconfigured over time, reducing waste and the need for new construction. Prefabrication supports this by producing durable and versatile components [38].
- Customization and Adaptability: Flexible design principles allow spaces to evolve with occupants’ needs. Prefabricated modular units can be easily customized and rearranged, providing tailored living solutions that can change over time [39].
- Cost-effectiveness: While prefabrication might initially seem more expensive, the long-term benefits of reduced construction time, labor costs, and the ability to adapt spaces without major renovations contribute to overall cost savings. Flexible, modular homes that can be modified as needed also save costs by extending the functional lifespan of the building [40].
2.2. Case Studies from Practice
- Function;
- Materialization;
- Modulation;
- Flexibility;
- Type of construction system;
- Design quality;
- Location.
- Location: indicates the construction site of the project. Therefore, it provides important background information and context for the project:
- -
- Environmental Context: climate, terrain, local ecosystem.
- -
- Cultural and Historical Significance.
- -
- Structural Considerations: seismic activity.
- -
- Social and Economic Factors.
- Method: indicates whether the building was constructed using prefabrication methods or traditional on-site methods.
- Construction System: indicates the type of construction systems used in the projects. This aspect is useful for identifying viable solutions that are structurally safe while also considering aesthetic aspects.
- Material (construction): indicates the material used in the construction system.
- Material (internal walls): shows the material used for non-structural internal walls. This aspect is crucial for understanding and deciding which types of solutions are most appropriate for non-structural internal walls.
- Material (facade structure, facade finish): shows the material used for facades. Similar to the previous point, this allows for understanding which alternatives can be adopted in the project in combination with the concrete of the structural elements and panels.
- Type of modulation investigates the principles of modulation and the components of the modular system used in the case studies. Aligned with ongoing research, it is important to understand the impact of choosing modularization.
- Design principle: identification of the principles that guide the organization of the apartments and their repetition (or absence thereof) in the building.
- Dimension (structural grid): shows the distance between structural elements. Structural requirements vary depending on the different geographical locations of the projects/constructions, impacting the size or distance between structural elements.
- Function: indicates the function of the chosen architectural case studies. Although the initial research included educational buildings, office spaces, and galleries, the final focus was on residential buildings. This criterion was important to fully understand the architecture and its impact on construction and design.
- -
- Type of units (number of rooms);
- -
- Unit area (closed net area);
- -
- Unit sizes (closed net area);
- -
- Number of floors;
- -
- Type of building (communication system).
- Flexibility and Prefabrication: House in Red Concrete—Sanden + Hodnekvam Architects, Lillehammer, Norway (2020) [47].
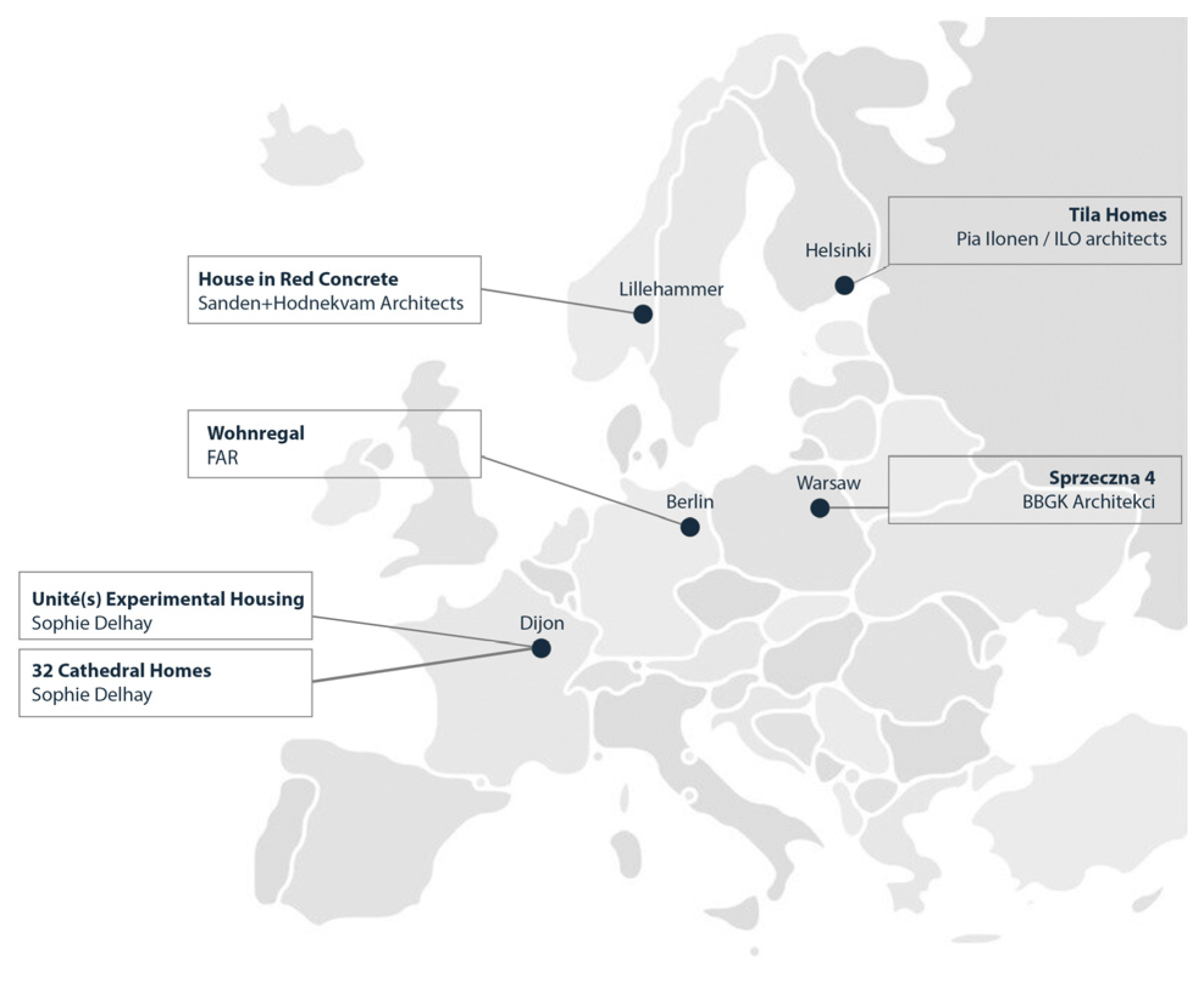
2.2.1. Tila Housing
2.2.2. Wohnregal
2.2.3. Sprzeczna 4
2.2.4. House in Red Concrete
2.2.5. 32 Cathedral Homes
2.2.6. Unité(s) Experimental Housing
3. Project Case
3.1. Base of the Proposal
3.2. Initial Proposal
| 2 Grid Spans | ||||
|---|---|---|---|---|
| Area | Base Form | Position of the Infrastructure | Possible Layouts | |
| Single floor apartment | 44 m2 |  |  |  |
| Double floor apartment | 40 + 40 m2 |  |  |  |
| 3 grid spans | ||||
| Area | Base form | Position of the infrastructure | Possible layouts | |
| Single floor apartment | 72 m2 |  |  |  |
65 m2 |  |  |  | |
| Double floor apartment | 65 + 65 m2 |  |  |  |
57 + 57 m2 |  |  | 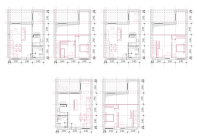 | |
57 + 57 m2 |  |  |  | |
4. Results
5. Conclusions
6. Future Work
Supplementary Materials
Author Contributions
Funding
Data Availability Statement
Acknowledgments
Conflicts of Interest
References
- Galster, G.; Lee, K.O. Housing affordability: A framing, synthesis of research and policy, and future directions. Int. J. Urban Sci. 2020, 25 (Suppl. S1), 7–58. [Google Scholar] [CrossRef]
- Wetzstein, S. The global urban housing affordability crisis. Urban Stud. 2017, 54, 3159–3177. [Google Scholar] [CrossRef]
- Garha, N.S.; Azevedo, A.B. Population and Housing (Mis)match in Lisbon, 1981–2018. A Challenge for an Aging Society. Soc. Sci. 2021, 10, 102. [Google Scholar] [CrossRef]
- Rafa, N.; Khalid, R. Modern Methods of Construction (MMC) for Net Zero Housing; UK Energy Research Centre: London, UK, 2024. [Google Scholar]
- MacAskill, S.; Mostafa, S.; Stewart, R.A.; Sahin, O.; Suprun, E. Offsite construction supply chain strategies for matching affordable rental housing demand: A system dynamics approach. Sustain. Cities Soc. 2021, 73, 103093. [Google Scholar] [CrossRef]
- Han, Y.; Yan, X.; Piroozfar, P. An overall review of research on prefabricated construction supply chain management. Engineering 2023, 30, 5160–5195. [Google Scholar] [CrossRef]
- Boothroyd, G.; Alting, L. Design for assembly and disassembly. CIRP Ann. 1992, 41, 625–636. [Google Scholar] [CrossRef]
- Salama, W. Design of concrete buildings for disassembly: An explorative review. Int. J. Sustain. Built Environ. 2017, 6, 617–635. [Google Scholar] [CrossRef]
- Staib, G.; Dörrhöfer, A.; Rosenthal, M. Components and Systems: Modular Construction: Design, Structure, New Technologies, 1st ed.; Institut für Internationale Architektur-Dokumentation GmbH & Co. KG: Munich, Germany, 2008; ISBN 978-3-7643-8656-6. [Google Scholar]
- Frayling, C. Research in art and design. R. Coll. Art Res. Pap. 1994, 1, 1–5. [Google Scholar]
- Cross, N. Designerly ways of knowing. In Designerly Ways of Knowing and Thinking; Springer: London, UK, 2024; pp. 1–14. [Google Scholar]
- Alexander, C. Notes on the Synthesis of Form; Harvard University Press: Cambridge, MA, USA, 1964. [Google Scholar]
- Kurpinska, M.; Grzyl, B.; Kristowski, A. Cost analysis of prefabricated elements of the ordinary and lightweight concrete walls in residential construction. Materials 2019, 12, 3629. [Google Scholar] [CrossRef]
- Rocha, P.F.; Ferreira, N.O.; Pimenta, F.; Pereira, N.B. Impacts of prefabrication in the building construction industry. Encyclopedia 2022, 3, 28–45. [Google Scholar] [CrossRef]
- Chauhan, K.; Peltokorpi, A.; Lavikka, R.; Seppänen, O. To prefabricate or not? A method for evaluating the impact of prefabrication in building construction. Constr. Innov. 2024, 24, 65–82. [Google Scholar] [CrossRef]
- Subramanya, K.; Kermanshachi, S.; Rouhanizadeh, B. Modular construction vs. traditional construction: Advantages and limitations: A comparative study. In Proceedings of the Creative Construction e-Conference 2020, Online, 28 June–1 July 2020; Budapest University of Technology and Economics: Budapest, Hungary, 2020; pp. 11–19. [Google Scholar]
- Antunes, D.; Martins, R.; Carmo, R.; Costa, H.; Júlio, E. A solution with low-cement-lightweight concrete and high durability for applications in prefabrication. Constr. Build. Mater. 2021, 275, 122153. [Google Scholar] [CrossRef]
- Akkan, A.; Vural, N. Thermal, sound and fire performance properties of prefabricated facade panels with massive, sandwich and frame design concepts. J. Archit. Sci. Appl. 2022, 7, 464–481. [Google Scholar] [CrossRef]
- Kirschke, P.; Sietko, D. The function and potential of innovative reinforced concrete prefabrication technologies in achieving residential construction goals in Germany and Poland. Buildings 2021, 11, 533. [Google Scholar] [CrossRef]
- Mandala, R.S.K.; Nayaka, R.R. A state of art review on time, cost and sustainable benefits of modern construction techniques for affordable housing. Constr. Innov. 2023, 25, 363–380. [Google Scholar] [CrossRef]
- Odugu, H.; Achuthan, A. Impact of prefabrication technology on profitability using Primavera p6. Mater. Today Proc. 2020, 33, 345–352. [Google Scholar] [CrossRef]
- Tam, V.W.Y.; Fung, I.W.H.; Sing, M.C.P.; Ogunlana, S.O. Best practice of prefabrication implementation in the Hong Kong public and private sectors. J. Clean. Prod. 2015, 109, 216–231. [Google Scholar] [CrossRef]
- Mesa, J.A.; Esparragoza, I.; Maury, H. Modular architecture principles–MAPs: A key factor in the development of sustainable open architecture products. Int. J. Sustain. Eng. 2020, 13, 108–122. [Google Scholar] [CrossRef]
- Boafo, F.E.; Kim, J.H.; Kim, J.T. Performance of modular prefabricated architecture: Case study-based review and future pathways. Sustainability 2016, 8, 558. [Google Scholar] [CrossRef]
- Hwang, K.E.; Kim, I. Post-COVID-19 modular building review on problem-seeking framework: Function, form, economy, and time. J. Comput. Des. Eng. 2022, 9, 1369–1387. [Google Scholar] [CrossRef]
- Lawson, R.M.; Ogden, R.G.; Popo-Ola, S. Design considerations for modular open building systems. Open House Int. 2011, 36, 44–53. [Google Scholar] [CrossRef]
- Colombo, L.F. A Casa Núcleo de Mies van der Rohe, um Projeto Teórico sobre a Habitação Essencial. Vitruvius Arquitextos, 11 March 2011; p. 130. Available online: https://vitruvius.com.br/revistas/read/arquitextos/11.130/3782/en (accessed on 24 February 2025).
- Tarpio, J.; Huuhka, S.; Vestergaard, I. Barriers to implementing adaptable housing: Architects’ perceptions in Finland and Denmark. J. Hous. Built Environ. 2022, 37, 1859–1881. [Google Scholar] [CrossRef]
- Habraken, N.J. Design for fexibility. Build. Res. Inf. 2008, 36, 290–296. [Google Scholar] [CrossRef]
- Rabeneck, A.; Sheppard, D.; Town, P. Housing fexibility/adaptability? Archit. Des. 1974, 44, 76–91. [Google Scholar]
- Leupen, B. Frame and Generic Space; 010 Publishers: Rotterdam, The Netherlands, 2006. [Google Scholar]
- Werner, J. Anpassbarer Wohnbau. Entwicklungsstand und Tendenzen; Callwey Verlag: Munich, Germany, 1977. [Google Scholar]
- Schneider, T.; Till, J. Flexible Housing; Architectural Press: London, UK, 2007. [Google Scholar]
- Till, J.; Schneider, T. Flexible housing: The means to the end. ARQ Archit. Res. Q. 2005, 9, 287–296. [Google Scholar] [CrossRef]
- Schneider, T.; Till, J. The opportunities of flexible housing. In Proceedings of the European Network for Housing Research International Housing Conference, Reykavik, Iceland, 29 June–3 July 2005. [Google Scholar]
- Lavikka, R.; Paiho, S. Motivations and market solutions for flexible housing in Finland. J. Hous. Built Environ. 2023, 38, 1789–1818. [Google Scholar] [CrossRef]
- Nam, S.; Yoon, J.; Kim, K.; Choi, B. Optimization of prefabricated components in housing modular construction. Sustainability 2020, 12, 10269. [Google Scholar] [CrossRef]
- Adeyemi, A.B.; Ohakawa, T.C.; Okwandu, A.C.; Iwuanyanwu, O.; Ifechukwu, G.O. Integrating modular and prefabricated construction techniques in affordable housing: Architectural design considerations and benefits. J. Constr. Innov. 2024, 18, 67–82. [Google Scholar]
- Scuderi, G. Designing flexibility and adaptability: The answer to integrated residential building retrofit. Designs 2019, 3, 3. [Google Scholar] [CrossRef]
- Chauhan, K.; Peltokorpi, A.; Lavikka, R.; Seppänen, O. The monetary and non-monetary impacts of prefabrication on construction: The effects of product modularity. Buildings 2022, 12, 459. [Google Scholar] [CrossRef]
- ILO Arkkitehdit Oy. (n.d.). Asunto Oy Helsingin Tila/Tila Housing Company. ILO Arkkitehdit. Available online: https://www.iloark.fi/diy-asuinkerrostalo-tila-as-oy/ (accessed on 20 June 2024).
- Talli Architecture and Design. Tila Housing. Architonic. 2011. Available online: https://www.architonic.com/en/project/talli-architecture-and-design-tila-housing/5103963 (accessed on 20 June 2024).
- FAR Frohn & Rojas. Available online: https://www.f-a-r.net/ (accessed on 20 June 2024).
- FAR Frohn & Rojas; von Becker, D.; Wootton, T. Wohnregal. Divisare. Available online: https://divisare.com/projects/432670-far-frohn-rojas-david-von-becker-tobias-wootton-wohnregal (accessed on 20 June 2024).
- BBGK Architekci. Sprzeczna 4. BBGK Architekci. Available online: https://bbgk.pl/pl/projekty/wybrane/sprzeczna-4/ (accessed on 20 June 2024).
- BBGK Architekci. Sprzeczna 4 Residential Building. Mies van der Rohe Award. 2019. Available online: https://www.miesarch.com/work/4249 (accessed on 20 June 2024).
- Sanden Hodnekvam Arkitekter. House in Red Concrete. Available online: https://sandenhodnekvam.no/project/house-hk (accessed on 20 June 2024).
- Sophie Delhay Architecte. 32 Cathedral Homes. Mies van der Rohe Award. 2022. Available online: https://www.miesarch.com/work/4436 (accessed on 10 July 2024).
- Sophie Delhay Architecte. Available online: http://www.sophie-delhay-architecte.fr/ (accessed on 20 June 2024).
- Liese, J. Unité(s) social housing project in Dijon. Detail, 1 March 2022. Available online: https://www.detail.de/de_en/sozialer-wohnungsbau-unite-s-in-dijon (accessed on 20 June 2024).
- Konstantinou, T.; Hoces, A.P. Environmental design principles for the building envelope and more: Passive and active measures. In Energy-Resources and Building Performance; TU Delft OPEN Publishing: Delft, The Netherlands, 2018; pp. 147–180. [Google Scholar]
- Ascione, F.; Böttcher, O.; Kaltenbrunner, R.; Vanoli, G.P. Methodology of the cost-optimality for improving the indoor thermal environment during the warm season. Presentation of the method and application to a new multi-storey building in Berlin. Appl. Energy 2017, 185, 1529–1541. [Google Scholar] [CrossRef]
- Amerio, A.; Brambilla, A.; Morganti, A.; Aguglia, A.; Bianchi, D.; Santi, F.; Costantini, L.; Odone, A.; Costanza, A.; Signorelli, C.; et al. COVID-19 lockdown: Housing built environment’s effects on mental health. Int. J. Environ. Res. Public Health 2020, 17, 5973. [Google Scholar] [CrossRef] [PubMed]
- Giang Thi Ngoc, N.; Tsaih, L.S.J.; Chen, J.C.P.; Tamariska, S.R.; Coelho, A.M.F.; Kung, H.Y. Balcony usage as a space to achieve human well-being during pandemic COVID-19. J. Asian Archit. Build. Eng. 2024, 1–13. [Google Scholar] [CrossRef]
- Hooper, P.; Kleeman, A.; Edwards, N.; Bolleter, J.; Foster, S. The architecture of mental health: Identifying the combination of apartment building design requirements for positive mental health outcomes. Lancet Reg. Health–West. Pac. 2023, 37, 100807. [Google Scholar] [CrossRef]
- Du Béton, F.I. Planning and Design Handbook on Precast Building Structures; Fib: Lausanne, Switzerland, 2014; ISBN 978-2-88394-114-4. [Google Scholar] [CrossRef]
- Ribeiro, A.; Daskalakis, P.; Hosseini, S.; Furtado, A. Parametric Numerical Analysis of Factors Influencing the Shear Strength of Precast Concrete Walls with Dry Connections. Appl. Sci. 2025, 15, 1959. [Google Scholar] [CrossRef]
- Djukanovic, M.; Alegre, A.; Teixeira Bastos, F. Transformative solutions for affordable housing: Unleashing the potential of concrete prefabrication, modular architecture, and flexible living spaces. In Proceedings of the 5º Congresso Internacional da Habitação no Espaço Lusófono (CIHEL), Lisbon, Portugal, 2–4 December 2024. [Google Scholar]

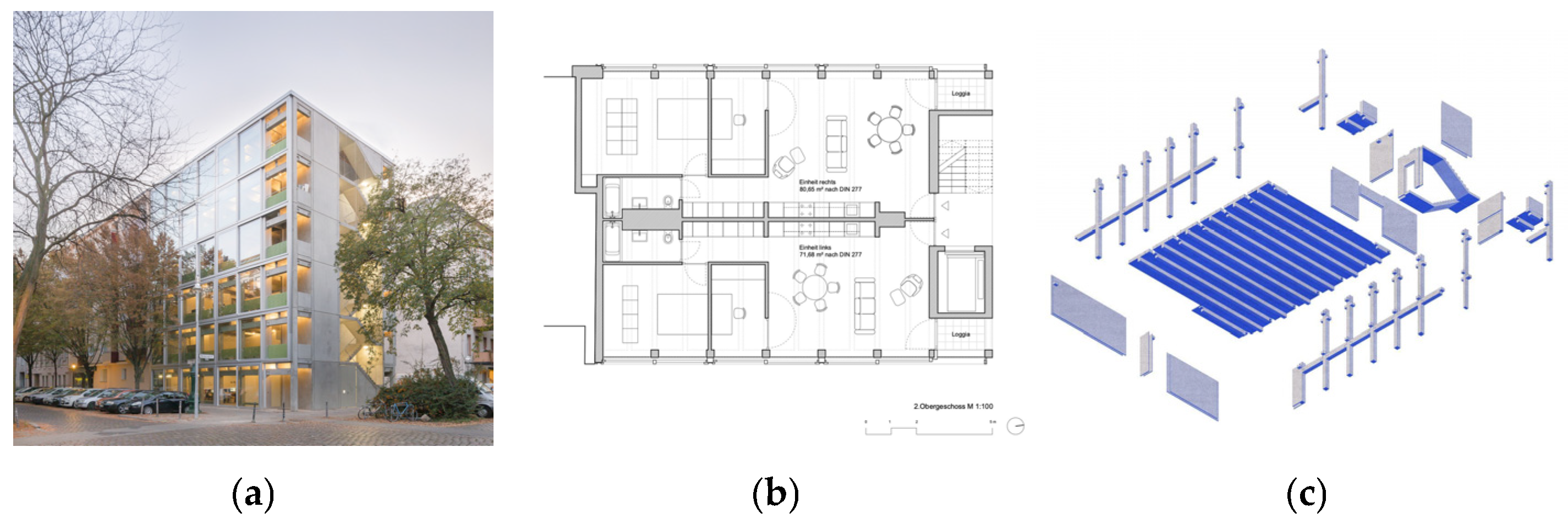
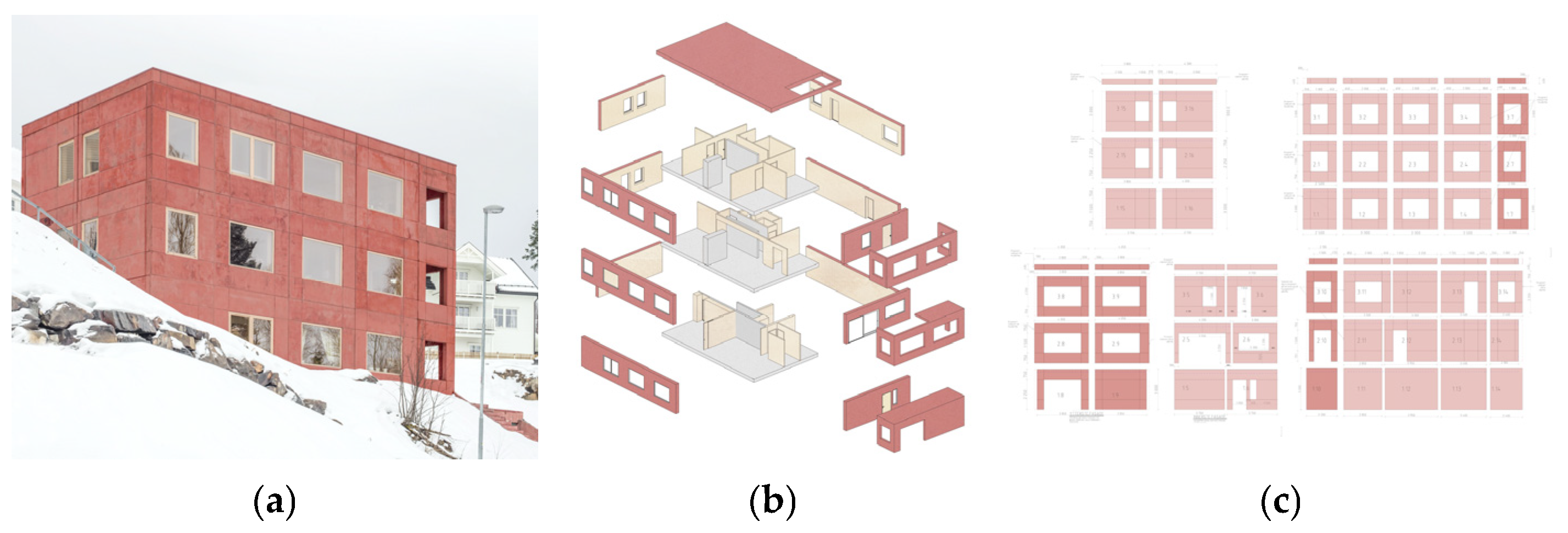

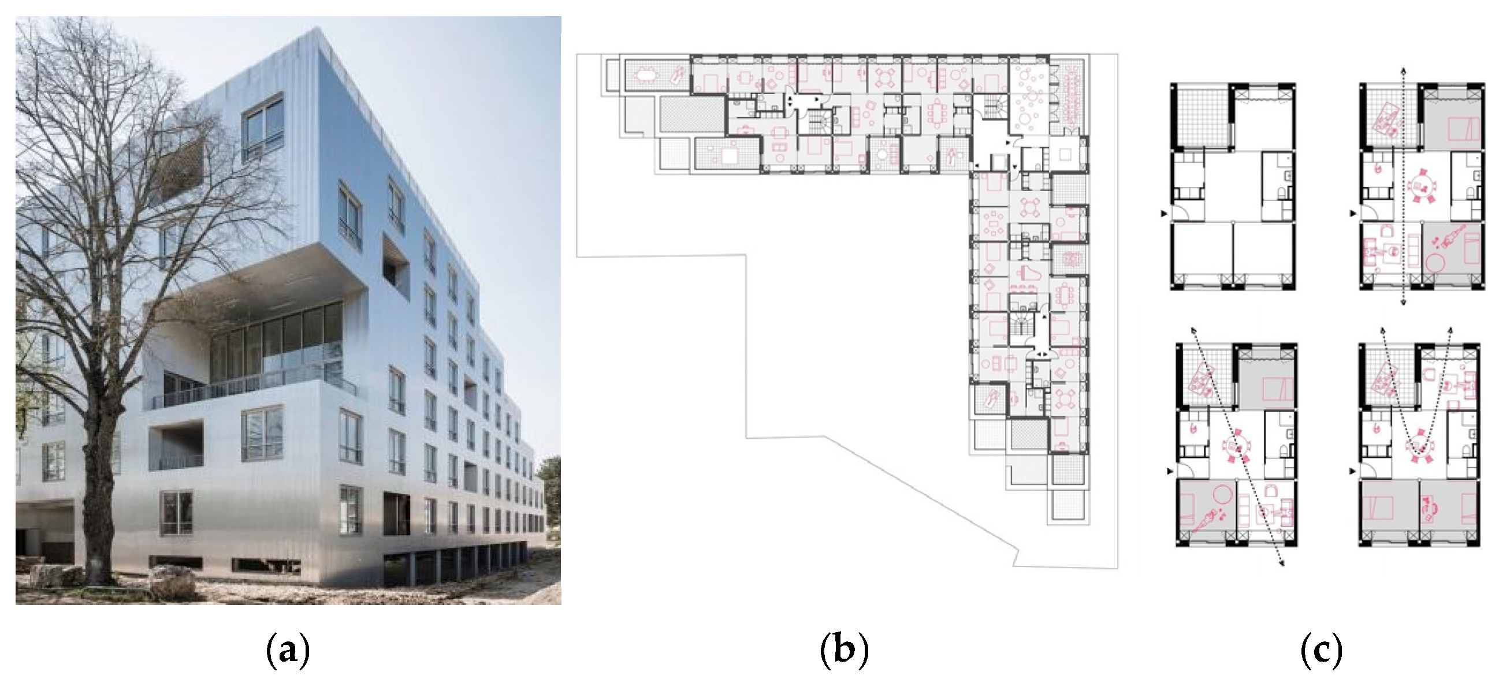
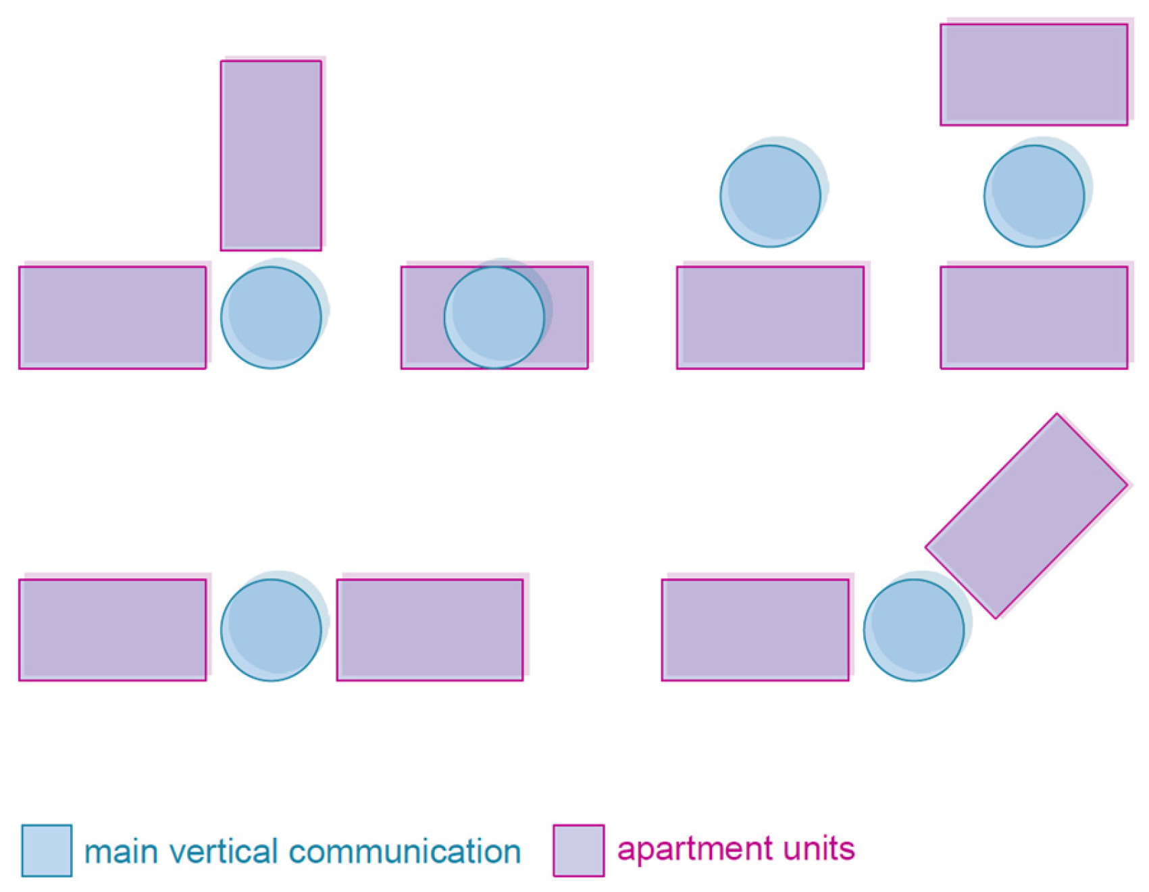

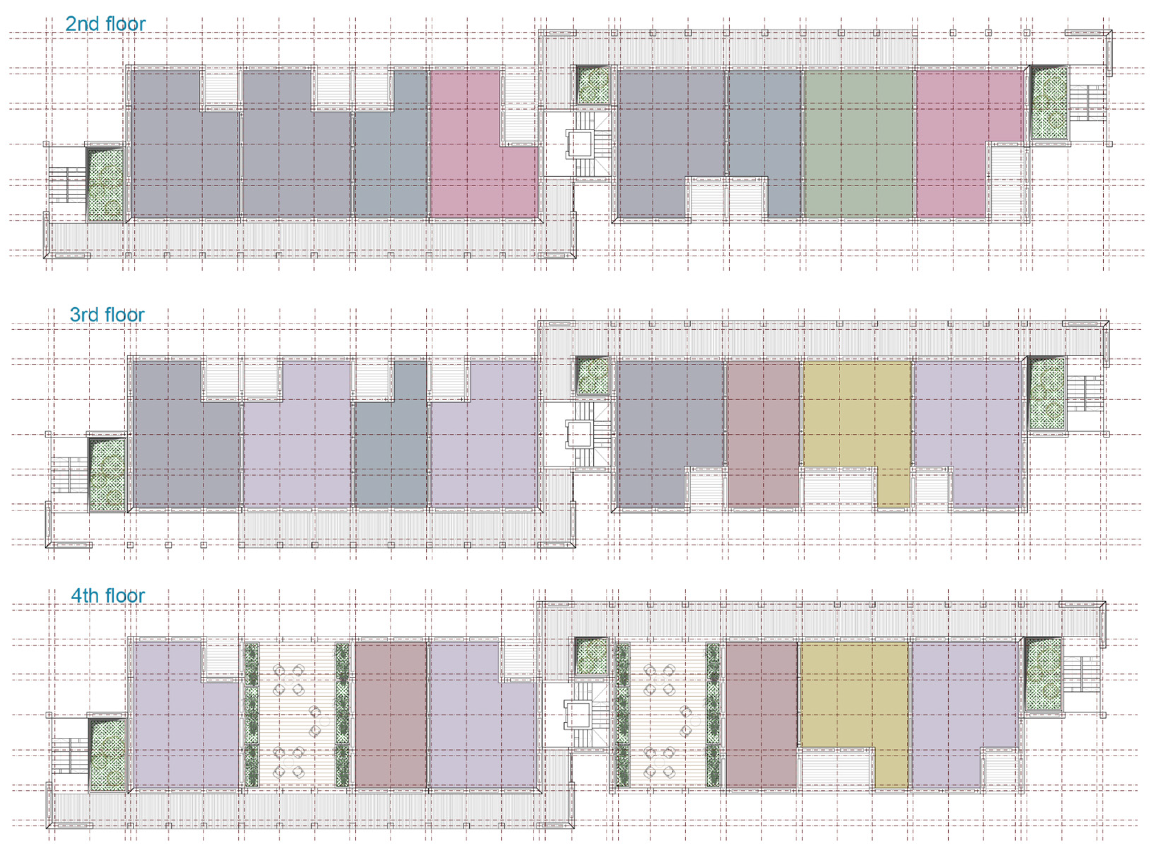
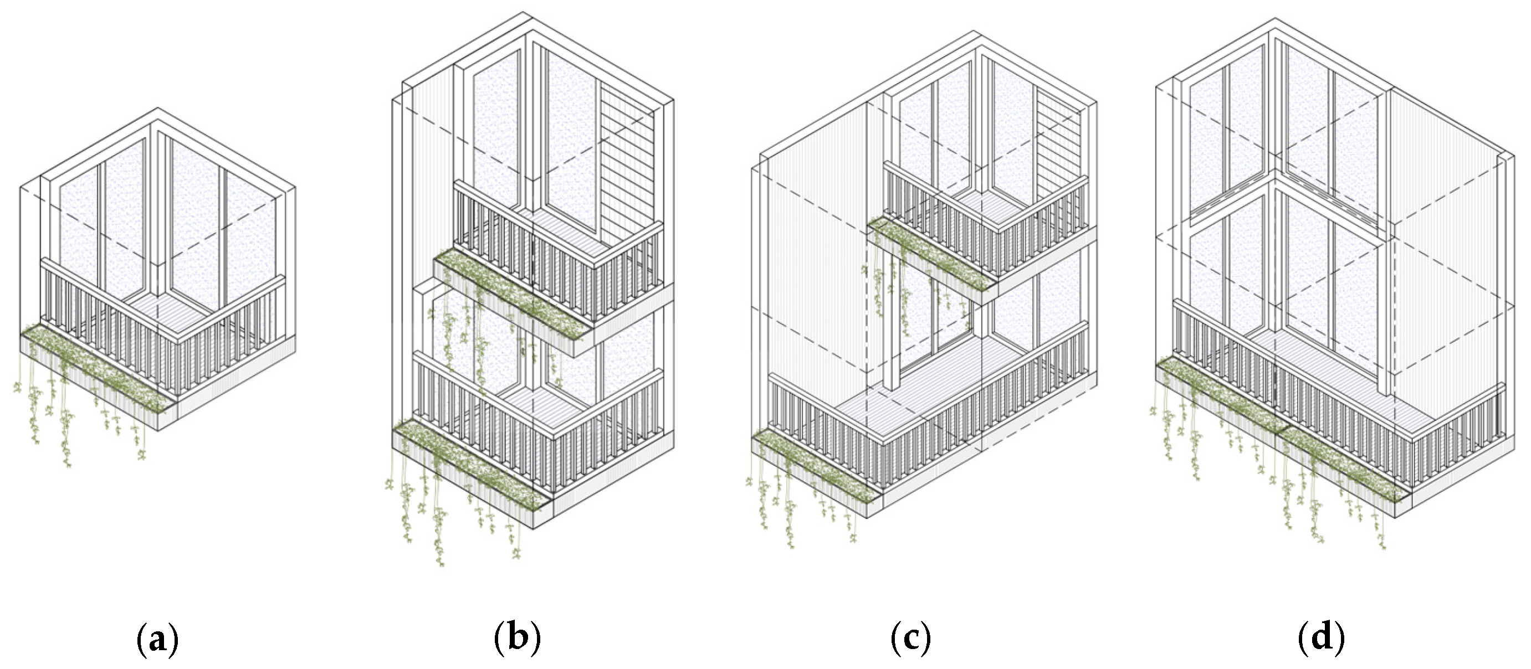
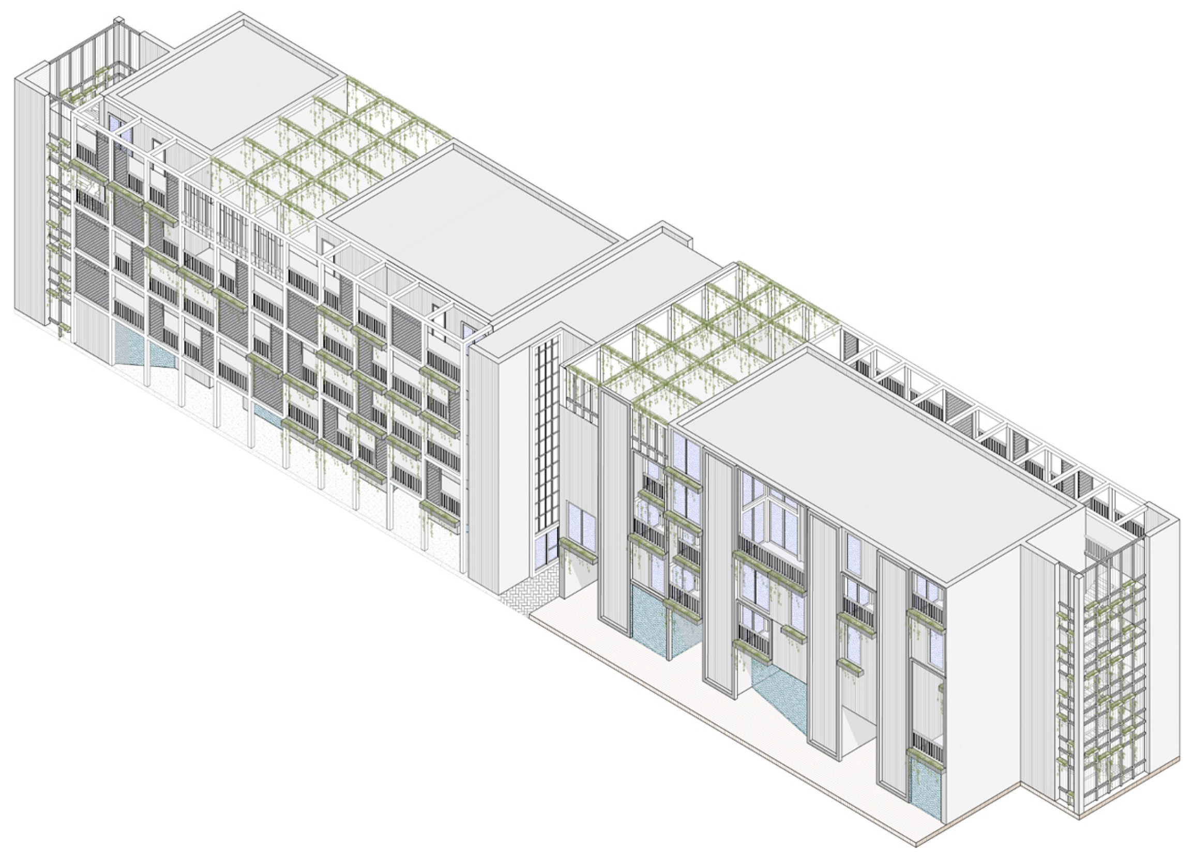
| Location | Method | Construction System | Material (construction) | Material (Interior Walls) | Material (Facade Struct.) | |
|---|---|---|---|---|---|---|
| Tila Homes | Helsinki, Finland | On site | Column/Beam/ Wall/Slab | Concrete | Panels | Concrete |
| Prefabrication | Glass (curtain w) | |||||
| Wohnregal | Berlin, Germany | Prefabrication | Column/Beam | Concrete | Drywall const. | Glass (curtain w) |
| Sprzeczna 4 | Warsaw, Poland | Prefabrication | Column/Beam/ Wall/Slab | Concrete | Concrete | |
| House in Red Concrete | Lillehammer, Norway | Prefabrication | Wall/Slab | Concrete | Wood | Concrete |
| 32 Cathedral Homes | Dijon, France | Prefabrication | Column/Beam/ Wall/Slab | Concrete | Drywall const. | Concrete |
| Unité(s) Experimental Housing | Dijon, France | On site | Column/Beam/ Wall/Slab | Concrete | Drywall const. | Concrete |
| R2U Technologies | Portugal | Prefabrication | Column/Beam/ Wall/Slab | Concrete | Drywall const. | Concrete |
| Material (facade finish) | Type of modulation | Design principles | Dimensions (structural grid) | Type of units (no. of rooms) | ||
| Tila Homes | Brick | Room | Customizable space | 4.6 × 11.7 m | Customizable space | |
| Wohnregal | Glass (curtain wall) | No modules | Fixed layout | 2.2 × 11.1 m | 0,1,2,3-bedroom apartment | |
| Sprzeczna 4 | Concrete panels | No modules | Fixed layout | 3.9/4.7/5.4 × 1.7/6.2 m | 0,1,2-bedroom apartment | |
| House in Red Concrete | Concrete panels | No modules | Customizable space | 3.1/4.1 × 11.5 m | Customizable space | |
| 32 Cathedral Homes | Concrete | Unit | Customizable space | 3.2/3.4/3.7/4 × 3.7/4.1 m | 1,2,3,4-bedroom apartment | |
| Unité(s) Experimental Housing | Metal panels | Part of the unit | Customizable space | 3.8 × 3.8 m | 1,2,3,4-bedroom apartment | |
| Room | ||||||
| R2U Technologies | Part of the unit | Customizable space | 4.5 × 11 m | Customizable space | ||
| Unit | ||||||
| Unit area (closed neto area) | Unit sizes (closed neto area) | Function | Number of floors | Type of building (communication system) | ||
| Tila Homes | 50 m2, 68 m2, 81 m2, 102 m2 | 4.4 × 11.5 m, 6 × 11.5/9 × 11.5 | Multi-unit housing | Gf+5 (6) | Single-loaded corridors | |
| Wohnregal | 37 m2–140 m2 | 5.1 × 8.6/5.1 × 12.8 5.5 × 13.8 m | Multi-unit housing | Gf+5 (6) | Point block access | |
| Sprzeczna 4 | 28 m2–100 m2 | 5.1 × 6/7.8 × 6/8.3 × 6 m 8.7 × 6/10.6 × 6 m | Multi-unit housing | Gf+6 (7) | Double-loaded corridors | |
| House in Red Concrete | 237 m2 | 7 × 11.2 m | Single family housing | Gf+2 (3) | Customizable space | |
| 32 Cathedral Homes | (a) 55 m2–122 m2, (h) 90 m2–112 m2 | (a) 2(7.2 × 9.2)/7.2 × 9.2 (h) 6.9 × 11.4 + 6.9 × 7.3 | Multi-unit housing | Gf+1 (2), Gf+3 (4), Gf+5 (6) | ||
| Unité(s) Experimental Housing | 32 m2, 45 m2, 65 m2, 78 m2 | 3.6 × 3.6 m (module) | Multi-unitvhousing | Gf+5 (6) | Point block access | |
| Single-loaded corridors | ||||||
| R2U Technologies | Multi-unit housing | Point block access | ||||
| 10 m |  |
| 7.6 m |  |
| 5.2 m |  |
| 2.8 m |  |
| Default length | 10 m | 7.6 m | 5.2 m | 2.8 m |
 |  |  |  | |
| Variations length | 7.4; 7.2 m | 5; 4.6 m | 2.6; 2.4; 2.2 m | |
 |  |  |
Disclaimer/Publisher’s Note: The statements, opinions and data contained in all publications are solely those of the individual author(s) and contributor(s) and not of MDPI and/or the editor(s). MDPI and/or the editor(s) disclaim responsibility for any injury to people or property resulting from any ideas, methods, instructions or products referred to in the content. |
© 2025 by the authors. Licensee MDPI, Basel, Switzerland. This article is an open access article distributed under the terms and conditions of the Creative Commons Attribution (CC BY) license (https://creativecommons.org/licenses/by/4.0/).
Share and Cite
Djukanovic, M.; Alegre, A.; Teixeira Bastos, F. Prefabricated Solutions for Housing: Modular Architecture and Flexible Living Spaces. Buildings 2025, 15, 862. https://doi.org/10.3390/buildings15060862
Djukanovic M, Alegre A, Teixeira Bastos F. Prefabricated Solutions for Housing: Modular Architecture and Flexible Living Spaces. Buildings. 2025; 15(6):862. https://doi.org/10.3390/buildings15060862
Chicago/Turabian StyleDjukanovic, Mina, Alexandra Alegre, and Francisco Teixeira Bastos. 2025. "Prefabricated Solutions for Housing: Modular Architecture and Flexible Living Spaces" Buildings 15, no. 6: 862. https://doi.org/10.3390/buildings15060862
APA StyleDjukanovic, M., Alegre, A., & Teixeira Bastos, F. (2025). Prefabricated Solutions for Housing: Modular Architecture and Flexible Living Spaces. Buildings, 15(6), 862. https://doi.org/10.3390/buildings15060862







