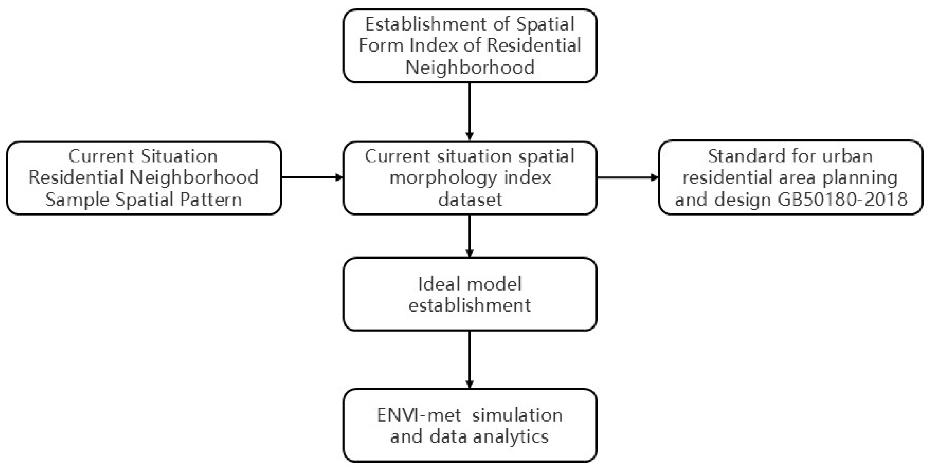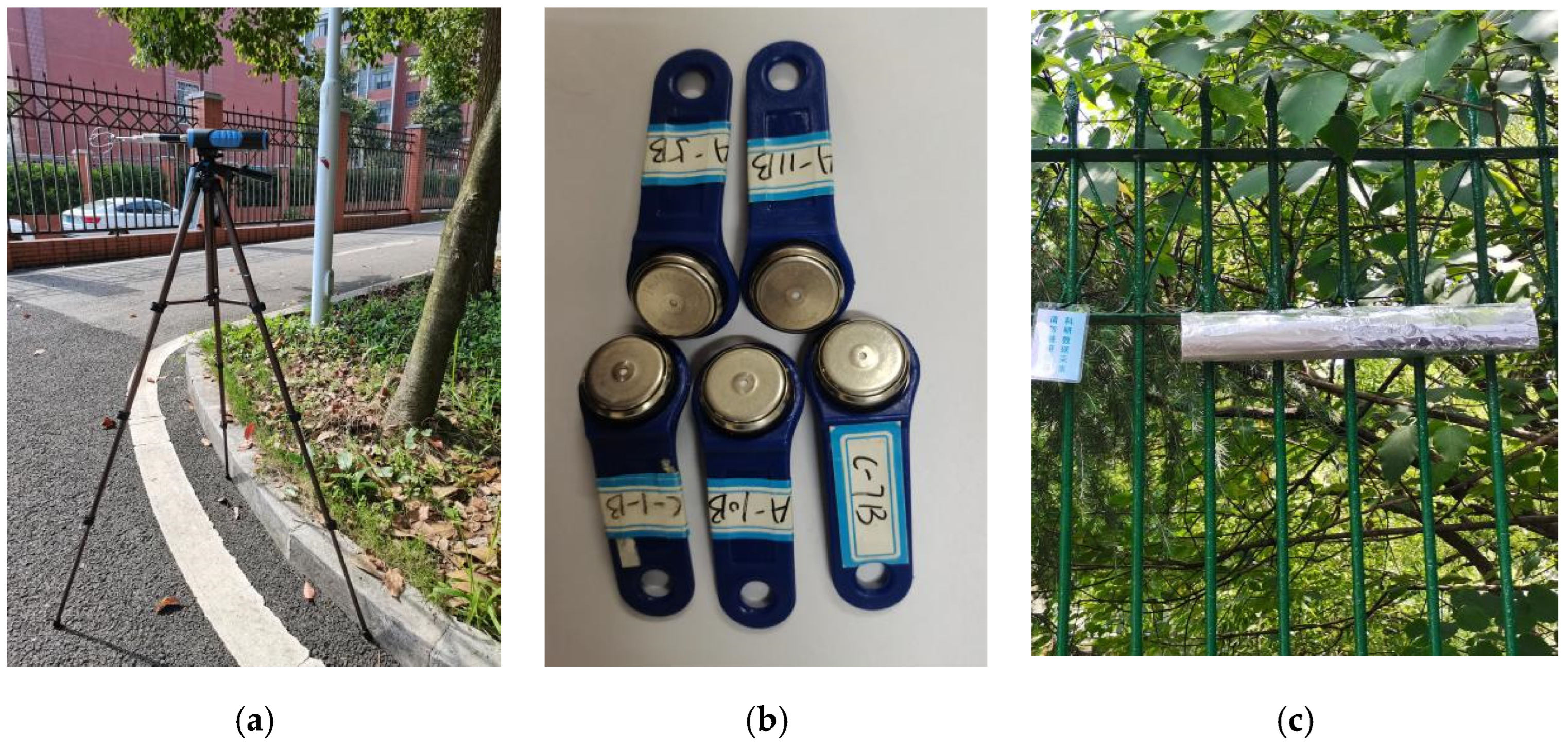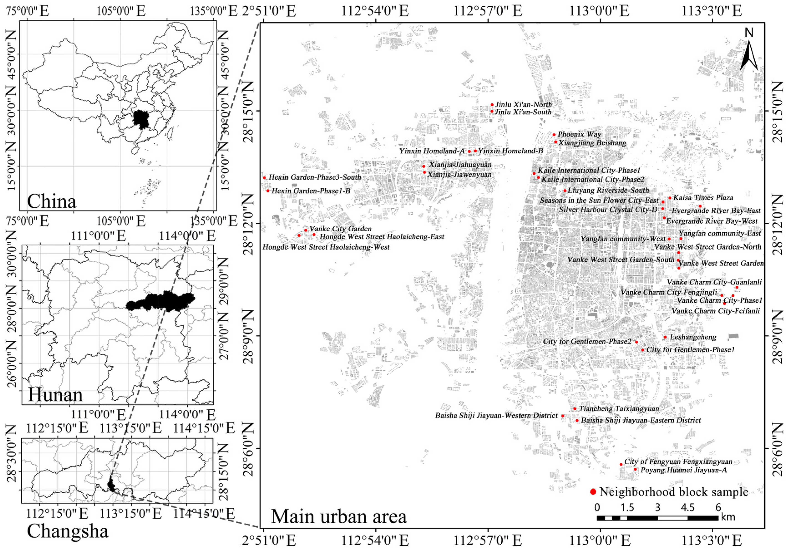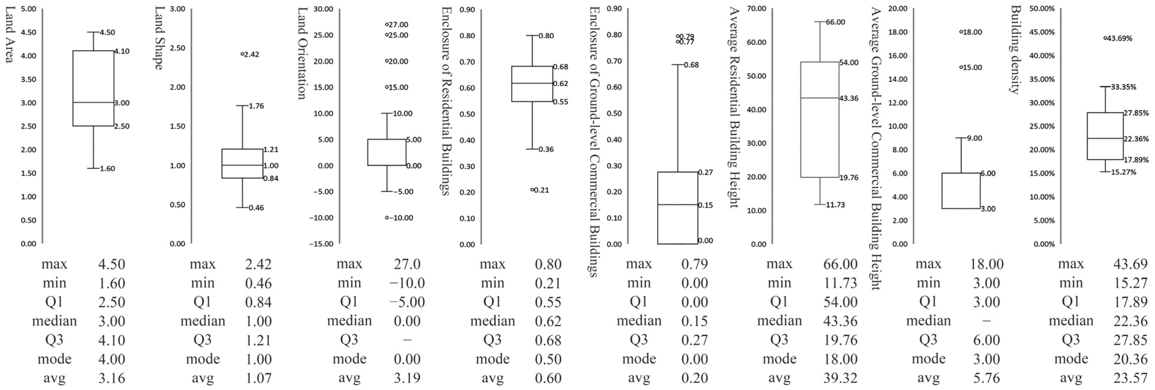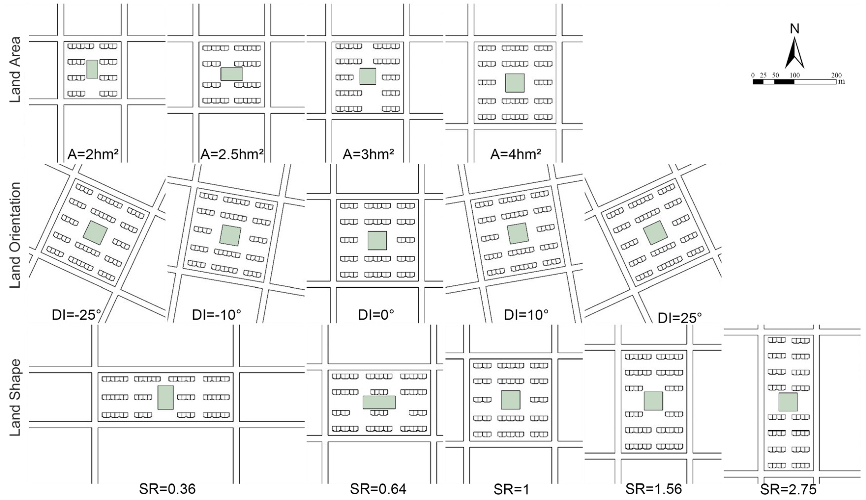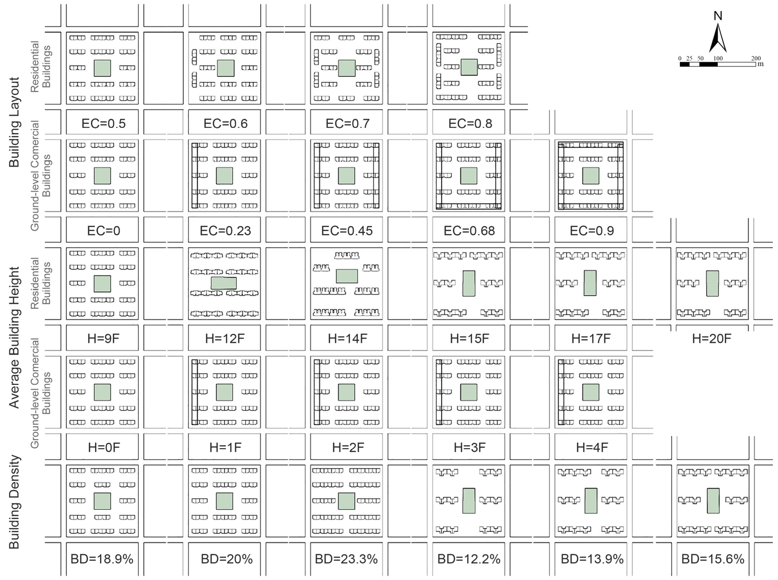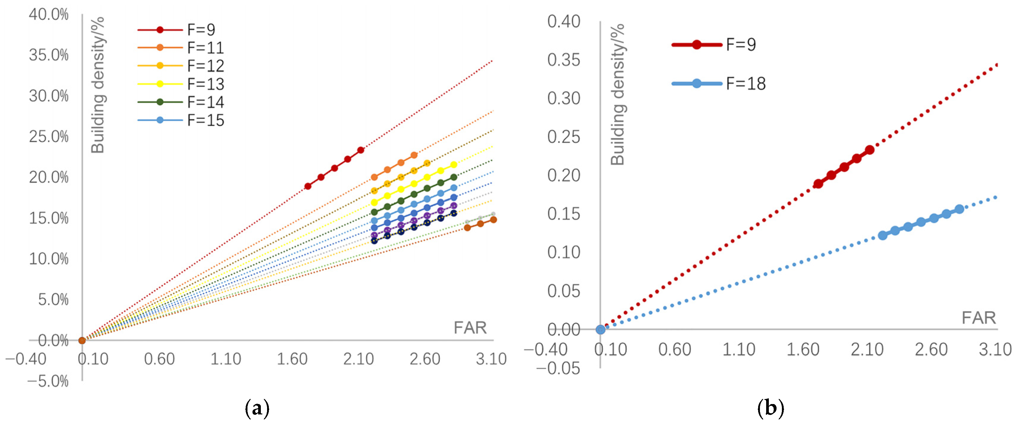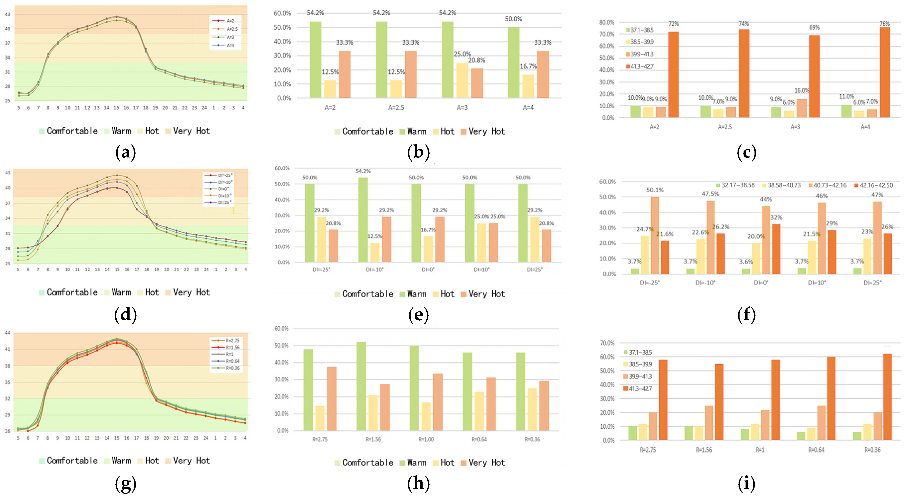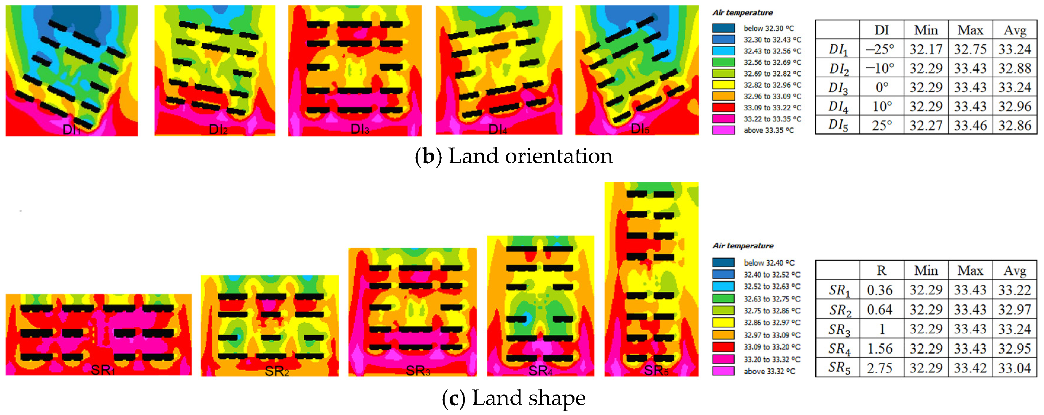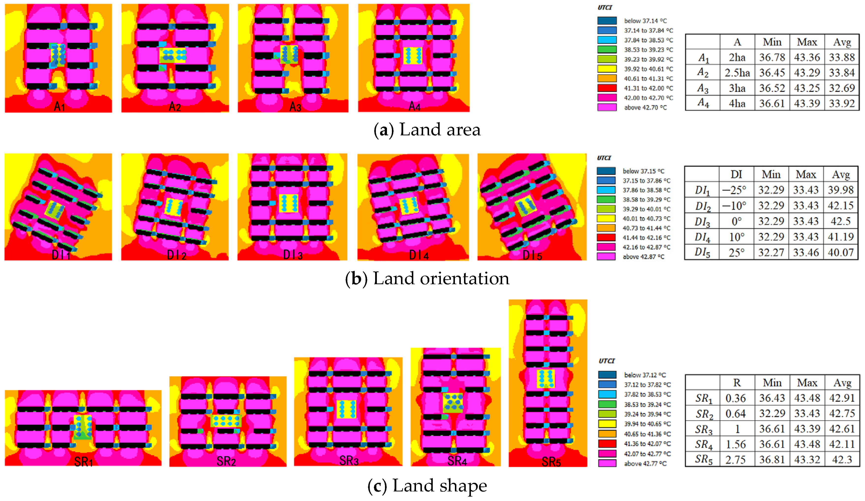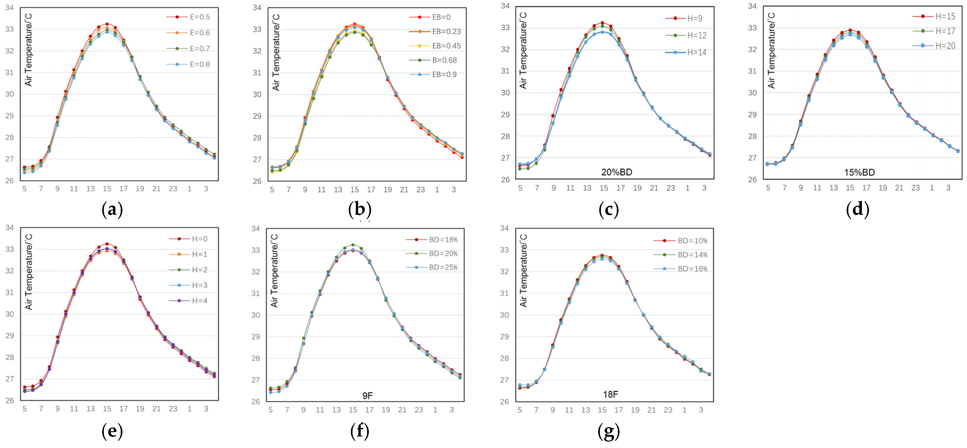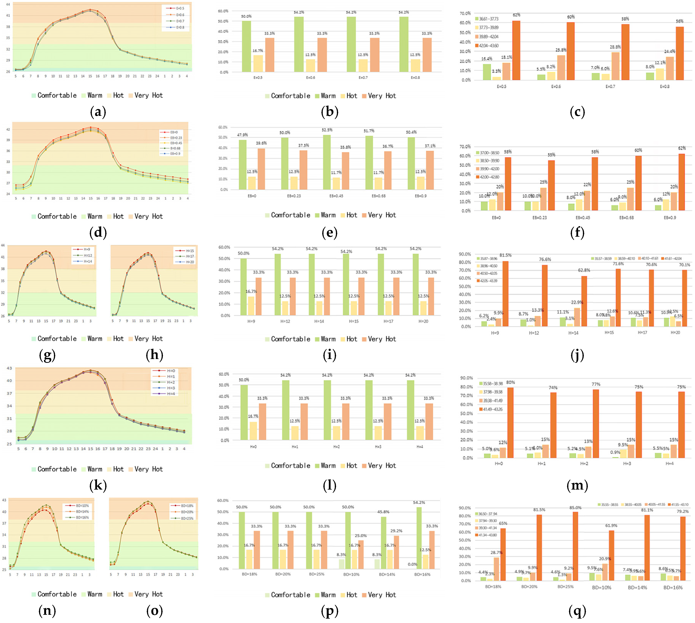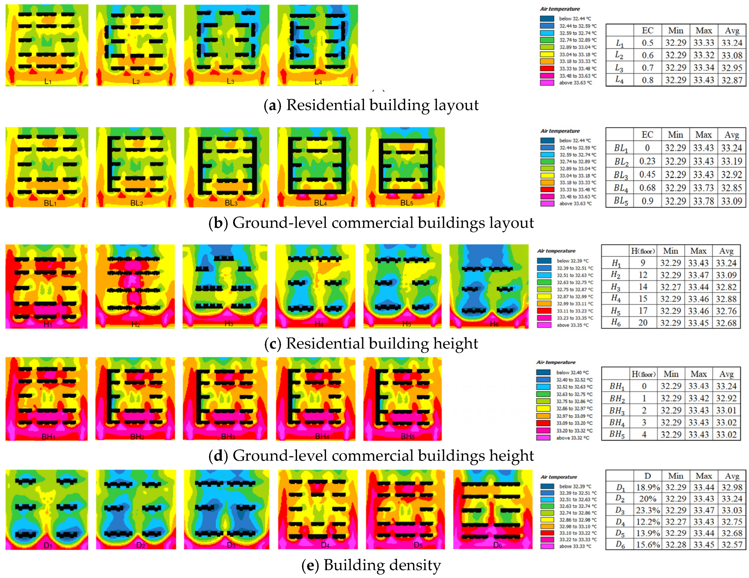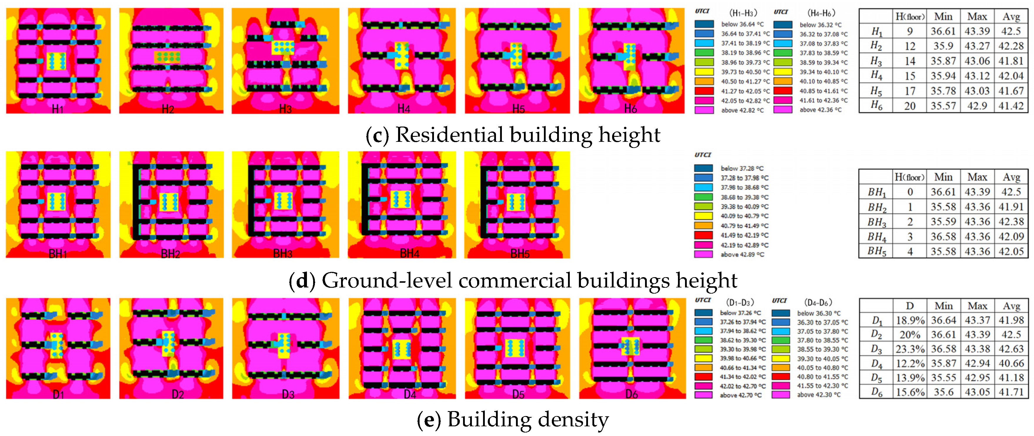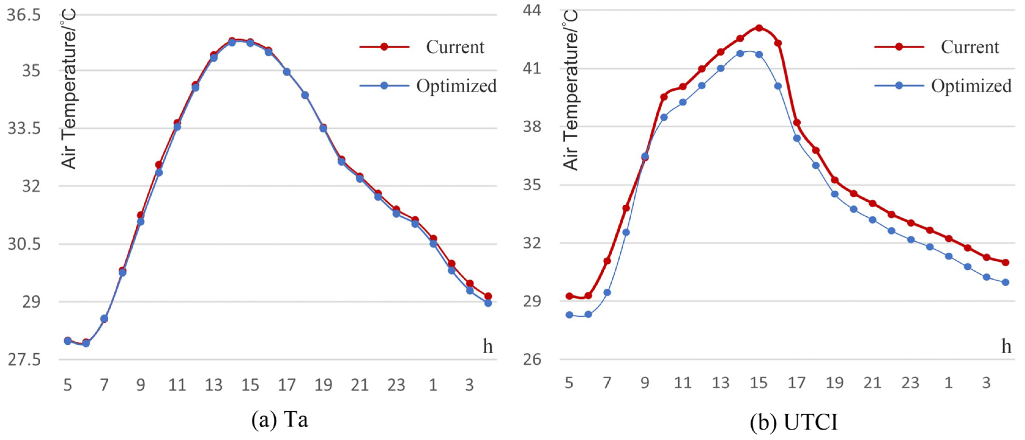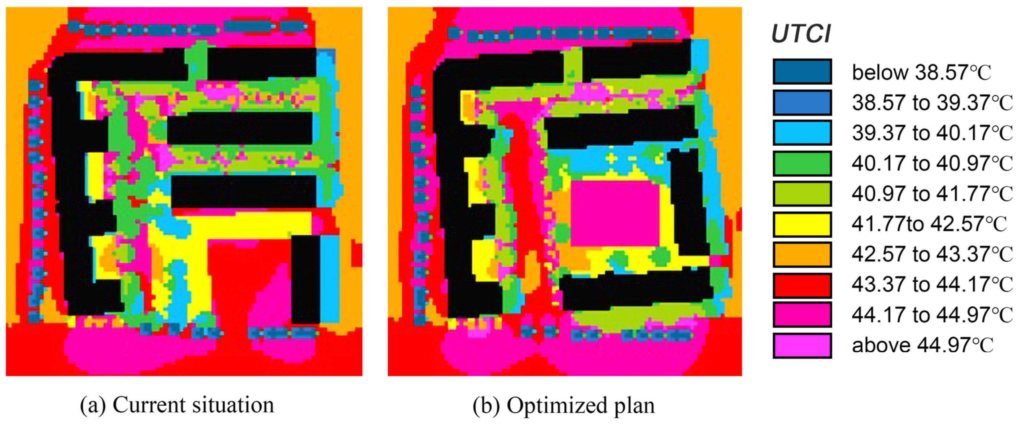Abstract
This study adopts neighborhood blocks as the object of study, with the aim of investigating their thermal environment. In addition, the spatial configuration of various lands and the spatial configuration of building combinations are analyzed. The ideal model is then researched, and ENVI−met is used to create a simulation. A statistical analysis reveals a discernible correlation between the direction of the land, the layout of the building plane, floor height, average building height, the building density index, and the thermal environment. However, no such correlation was found between land area, land shape, floor height, and the thermal environment of neighborhood blocks. This study determined that to optimize the thermal environment of neighborhood blocks, it is imperative to construct a 250 m × 150 m road network system during the controlled detailed planning and block design stages. The road network should not run in the south-north direction, and the arrangement of neighborhood blocks should be integrated with urban wind corridors to mitigate the generation of a heat island effect caused by large concentrated residential areas. The combination that increases average building height and reduces building density should be selected, and the building enclosure and layout of ground-floor commercial buildings should be appropriately increased, positioned parallel to the dominant wind direction.
1. Introduction
In the context of global climate change, urban high-temperature heat wave events are gradually becoming one of the major urban climate disasters that cities will face in the future [1]. As China’s urbanization rate has increased from 10.64% to 63.89% [2], the rapid development of cities has produced urban diseases, such as poor environmental conditions in living spaces, ecological damage, traffic congestion, and pollution, among which living space is the most important spatial place for residents to live, and its environmental enhancement is particularly important. In 2016, the CPC Central Committee and State Council put forward “Several Opinions on Further Strengthening the Management of Urban Planning and Construction”, and, in 2018, China introduced the “Standard for urban residential area planning and design GB50180-2018 [3]”(hereinafter referred to as the “GB50180-2018 Standard”) to implement measures to meet the requirements of the neighborhood system reform stated in those “Opinions”: the distance between roads should be 150–250 m; a neighborhood block should enclose 2–4 hm2 of space; and clusters of neighborhood blocks should form a five-minute living circle residential area, a ten-minute living circle residential area, and a fifteen-minute living circle residential area [4]. Such neighborhood blocks are the object of this study; specifically, settlements in Changsha that meet the requirements of a neighborhood block are taken as samples, and their thermal environment problems are investigated. The definition of a neighborhood block in this study comes from the “GB50180-2018 Standard”, where branch urban roads or land boundary lines enclose residential lands, forming the basic unit, a space form equivalent to the above block system definition of a small block; the residential neighborhood population size should be 1000–3000 people; and the area should cover 2–4 hm2 of land. A residential neighborhood is the smallest component of a residential area, and the climate objects of interest in this urban thermal environment study are surface temperature, air temperature, average radiation temperature, and other indicators in the urban canopy. The scope of this study is the space between the buildings in the first residential neighborhood, which was part of a microscale thermal environment study.
This study adopts a morphological typology to summarize the spatial patterns of typical neighborhood blocks in Changsha and their thermal environments and quantitatively analyzes the correlation between the spatial pattern indicators of the land-building combinations and the thermal environments, so as to further optimize the spatial pattern indicators and search for spatial patterns suitable for the thermal environments. Based on the results, strategies are proposed at the detailed control planning and neighborhood design stages, with the aim of providing guidance and suggestions for the creation of thermal environments in neighborhood blocks in Changsha City and its Class III climate zone.
2. Literature Review
Research on urban neighborhood blocks emerged from the New Urbanism movement of the 1980s, which promoted open small-block development patterns featuring pedestrian-scale designs, compact layouts, and high-density spatial configurations. Since then, there has been more and more research on the layout of neighborhood blocks [5,6,7]. Most of this research has used the quantification of indices to explore the relationship between spatial configuration and urban construction objectives. For example, M. Berghauser Pont [8] integrated the indicators of building volume ratio, building coverage rate, and average number of floors in a building to establish a correlation table for evaluating the morphology of neighborhood blocks indicators. Dalel Kaoula [9] proposed an environmental optimization model of community form, composed of indicators such as settlement perimeter, building height, and street width. She also pointed out that street width and settlement perimeter have a significant impact on the environmental performance of European settlements. Fangfang Ma et al. [10] selected fo ur indicators, namely average number of floors, floor area ratio, building coverage, and open space ratio, to measure the morphology of Changbai district in Shenyang City, and determined that medium- and high-rise settlements in the study area should ensure optimal spatial capacity with an average floor area ratio of 2.5. Nannan Song [11] selected nine indicators such as land scale and building density to construct a spatial pattern indicator system and studied their correlations with carbon emissions. Hongjie Dong [12] studied the neighborhood block pattern based on the aspects of block scale and road network density and explored the strategy of livability indicators.
With the increasing prominence of urban thermal environment issues, research on the spatial morphology of neighborhood blocks based on thermal environment simulation gained momentum. Xinwei Zhu [13] employed PHOENICS (Version20, CHAM, London, UK) simulation to investigate the correlation between spatial morphology indices of neighborhood blocks and thermal environment metrics in the Shenzhen district. The study concluded that smaller-scale neighborhood blocks were more conducive to optimizing thermal conditions. Similarly, Ariane Middel et al. [14] developed an ideal model reflecting neighborhood block morphology based on their analysis of residential areas in Phoenix, Arizona. Through ENVI-met (Version3.1, ENVI-met GmbH, Essen, Germany) simulations, they demonstrated that dense urban configurations could form afternoon cool islands. Jonas Allegrini et al. [15] utilized ENVI-met (ENVI-met GmbH, Essen, Germany) to simulate six typical residential areas in Zurich, exploring relationships between street aspect ratios, building orientations and other indicators, as well as temperature and wind speed. Their findings indicated that building facade temperatures were primarily influenced by inter-building distances. Li Zhang [16] applied ENVI-met (Version4.0, ENVI-met GmbH, Essen, Germany) simulation to examine the association between morphological indicators and thermal environment. The results revealed that average building height exerted the most significant impact on the thermal environment, while increased building density improved the summer thermal environment. Additionally, Zheming Liu [17] conducted a spatial morphology analysis of 156 settlements constructed in Harbin over two decades, employing ENVI-met(Version4.3.2, ENVI-met GmbH, Essen, Germany) to simulate air temperature, wind speed, PET, and UTCI values across different configurations (Table 1).

Table 1.
Neighborhood blocks’ spatial morphology and thermal environment-related studies.
In the methodology of thermal environment evaluation, the evaluation indices are primarily categorized into thermal environment indices and thermal comfort indices [18,19,20]. Among these, PET and UTCI were widely employed to assess human comfort in complex outdoor thermal environments. In their research on the applicability of thermal climate indices in forecasting human comfort, Youfei Zheng et al. [21,22] demonstrated that UTCI, which integrated meteorological factors, more effectively characterized comfort levels. Blazejczyk [23] compared UTCI with other thermal indicators and confirmed its superior accuracy in evaluating outdoor thermal environments across diverse climatic conditions. Considering the comprehensiveness of environmental and human influencing factors [24] and the applicability principles of these metrics to outdoor environments, our study selected Ta and UTCI as the thermal environment evaluation indicators. For simulation software selection, ENVI-met software was adopted for ideal model simulations. This decision was grounded in the software’s high compatibility with field-measured data and its validity and accuracy, which had been extensively verified by global scholars [25,26,27,28].
Previous research primarily employed controlled variable approaches to develop ideal models through numerical simulations, establishing quantitative relationships between spatial morphology indicators and thermal environment parameters while deriving corresponding construction strategies [24,29,30,31,32,33]. However, two critical limitations were identified in existing studies: (1) Most failed to screen samples for compliance with the “GB50180-2018 Standard”, resulting in model indicators lacking practical relevance. (2) Spatial morphology datasets predominantly relied on large-scale settlement analyses, which inadequately captured small-scale neighborhood characteristics. To address these gaps, this study selected constructed neighborhood blocks in Changsha that strictly complied with the “GB50180-2018 Standard”, establishing a spatial morphology indicator system for quantitative analysis. An ideal model was subsequently developed using ENVI-met to investigate correlations between spatial morphology and thermal environment indicators. By integrating simulation results with the “GB50180-2018 Standard”, a dual-level optimization strategy system (“detailed planning control − neighborhood design guidance”) was formulated for practical application.
3. Materials and Methods
3.1. Technical Approach
3.1.1. Technical Route
This study follows a technical route, structured as “current situation analysis—spatial pattern index establishment—ideal model establishment—simulation data analysis”. Current situation analysis included Google Maps 2022 and Python 3.1.10 to crawl the locations of residential areas within the Third Ring Road of Changsha. Samples of neighborhood blocks meeting the requirements were selected based on geographic, spatial, and social dimensions. Ideal model establishment involved the following: The approach of controlling variables and iterative modeling was adopted to establish multiple sets of ideal models. These models reflect changes in specific indicators related to land spatial morphology and building combination spatial morphology. Parameters for ideal simulation experiments were also defined. Simulation data analysis involved the following: ENVI-met was employed to simulate trends in thermal environment evaluation indicators for each set of ideal models. The relationship between spatial morphology indicators of neighborhood blocks and thermal environment evaluation indicators was analyzed. Through this analysis, the influence of changes in spatial morphology parameters on thermal environment indicators was determined (Figure 1).
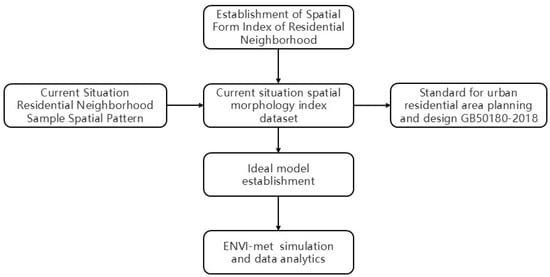
Figure 1.
Technical route.
3.1.2. Data Source
Google Maps was combined with Python to crawl the locations of residential areas within the Third Ring Road of Changsha City. Eligible samples were selected. Google Maps was downloaded, and the data were imported into ArcMap to form a Shp file, so that the quantitative data of each indicator could be obtained.
3.1.3. Research Tools
This study employs ENVI-met for simulation and analysis. ENVI-met was used to establish an ideal model to further simulate the thermal environment situation. In order to verify the applicability of the ENVI-met model in Changsha, this study took Jinlu West Bank in Changsha as an example. The Kestrel5500 handheld weather meter (Kestrel Company, Grand Rapids, MI, USA) was used to collect data on air temperature, air humidity, wind speed and direction. The DS1923(i-Button) electronic temperature (Maxim Integrated Products, San Jose, CA, USA) and humidity data recorder (Figure 2) was built into the aluminum foil paper tube during the test. Meanwhile, it was ensured that there was a certain space and ventilation in the aluminum foil paper tube to prevent the influence of direct sunlight. It was mainly used to record air temperature and humidity. The measured and simulated air temperature, relative humidity, and wind speed were compared, and they were all within a reasonable margin of error. Thus, it could be proved that ENVI-met has good simulation reliability.
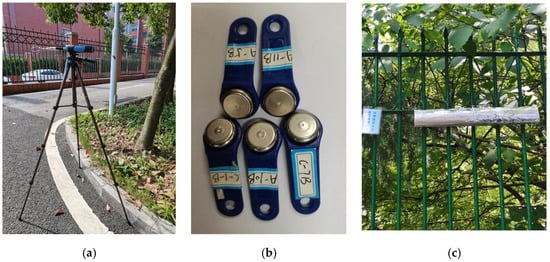
Figure 2.
Data acquisition instrument. (a) Kestrel5500 handheld weather meter. (b) DS1923(i-Button). (c) Aluminum foil radiation shielding sleeve.
3.2. Study Area
To understand the characteristics of spatial pattern indicators of neighborhood blocks in Changsha, a number of samples were selected for quantitative analysis based on field research. The analysis was conducted from geographic, spatial, and social dimensions (Table 2). This study focuses on five districts in Changsha—Yuelu, Tianxin, Yuhua, Furong, and Kaifu—which are more developed and provide sufficient neighborhood block samples for research, as illustrated in Figure 3.

Table 2.
Selection criteria for neighborhood block samples in Changsha.
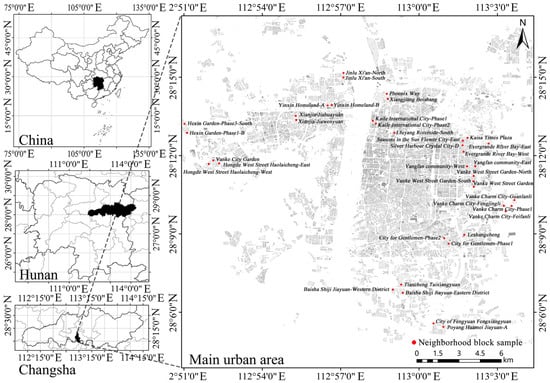
Figure 3.
Distribution of neighborhood block sample.
At the geographical level, it is required that neighborhood blocks constructed after 2000—following the housing system reform—are selected. This period is characterized by settlements primarily developed by property developers, as well as some government-led affordable housing projects. The geographic distribution of neighborhood blocks within the Third Ring Road of Changsha City is used as an example. Based on a preliminary survey, it is found that since Wangcheng District was upgraded from a county to a district in 2011, urban construction remains in the development stage, with a limited number of completed neighborhood blocks. No samples meeting the requirements are available in this district. Therefore, five more mature districts with sufficient neighborhood block samples are selected for this study: Yuelu, Tianxin, Yuhua, Furong, and Kaifu Districts. At the spatial level, the spatial form requirements for neighborhood block construction are considered. According to the “GB50180-2018 Standard”, the scale of neighborhood blocks should align with a block side length of 150–250 m and a land area of 2–4 hm2 (calculated up to the perimeter, excluding urban roads). The land boundaries are enclosed by urban branch roads. At the social level, the layout and indicators of supporting facilities within the neighborhood blocks are examined. These blocks are designed to form moderately open, functionally complex spaces, with public areas accessible to the entire residential community or the city. Additionally, a vibrant ground-floor commercial environment is emphasized.
3.3. Spatial Morphology Indicator System
The morphology of neighborhood blocks is primarily studied using morphological typology, which was developed based on the Muratori-Canigia school of architectural typology and the Conzeen school of urban morphology. This approach was integrated into urban planning and management in the 1990s. The Muratori-Canigia school analyzes the urban landscape and texture from the perspective of sequence and culture, focusing on architectural types. The Conzeen school analyzes the urban plan by dividing it into three elements: the street pattern, the parcel pattern, and the building base plan. Together, these form the plan unit. With the advancement of morphological typology research, the two approaches complement each other and gradually establish a diversified spatial morphology evaluation system. The spatial morphology of neighborhood blocks falls under the study of land scale in morphological typology, and its main components include land form, building form, and the land-architecture relationship. Based on the theory of morphological typology, this study examines each spatial component within the neighborhood and constructs a spatial morphology index system for neighborhood blocks. This system comprises parcel-building combinations, where research at the parcel level aims to optimize the branch road network of the residential area from the perspective of the thermal environment at the level of detailed control planning. This ensures that neighborhood blocks are enclosed with suitable land use for parcel construction. Similarly, research at the land level aims to design the branch road network of the residential area from the perspective of the thermal environment at the level of control detailed planning, ensuring the enclosure of an appropriate neighborhood block construction site.
The two levels of land-building combinations include six indicators, and the selection of indicators is based on the principle of a single impact. At the level of land elements, the land ratio is used as an indicator representing development intensity. However, its numerical value is equal to the product of building density and the average height of buildings within the neighborhood, making it a composite indicator. Since building density and average building height are already selected as indicators, the land ratio is excluded. The volume ratio indicator is studied, where the building plan layout and average building height are divided into residential buildings and ground-floor commercial buildings. As a result, there are six categories and eight study sub-indicators (Table 3). The calculation method for the spatial form index of neighborhood blocks is provided in Table 4.

Table 3.
Indicator system for the spatial morphology of neighborhood blocks.

Table 4.
Calculation method of spatial form index of neighborhood block.
3.4. Quantification of Spatial Morphology Indicators
Based on the selection of residential block samples and the establishment of the spatial form index system, a quantitative analysis of the spatial form indicators of neighborhood blocks is conducted. Among the selected samples, neighborhood blocks with an area of 4~4.5 hm2 account for the largest proportion, followed by those with an area of 2.5~3 hm2. The shape of the land is characterized by the aspect ratio of the neighborhood block lands, with the overall aspect ratio ranging from 0.46 to 2.42. Among them, neighborhood blocks with an aspect ratio of 1 are the most numerous, indicating a relatively balanced land shape. The direction of the land is determined statistically by the direction of the longest side of the neighborhood blocks, which is represented by the degrees of deviation from true east (0°). The deviation range spans from −90°(true south) to 90°(true north). According to the statistics, the range of land directions in the samples is from −10°to 26.4°, with the highest number of neighborhood blocks having a land direction of 0°. By quantitatively analyzing the spatial form indicators of the neighborhood blocks in the sample, it is found that the main layout forms of residential buildings are row type, enclosed type, and mixed type (point type + row type). Enclosed layouts have a high degree of enclosure, with a degree above 0.7, while the degree of enclosure for row-type and mixed layouts increases with a decrease in building height and a reduction in building spacing, particularly within the 0.6~0.7 range. The layout forms of ground-level commercial buildings include single-sided layouts (east-west), double-sided layouts (east-west), L-shaped layouts, U-shaped layouts, and square-shaped layouts, with the majority found within the 0.2~0.3 range. The layout relationships between ground-level commercial buildings and residential buildings are categorized into three types: parallel layout, vertical layout, and large-volume commercial buildings combined with point-type residential buildings. Furthermore, the average number of floors for residential buildings in the samples is primarily of the multi-story category II, while ground-level commercial buildings have an average of one or two floors. Additionally, the building density in the samples ranges from 15% to 44%, with a general trend towards lower density, particularly within the 15~20% range (Figure 4).
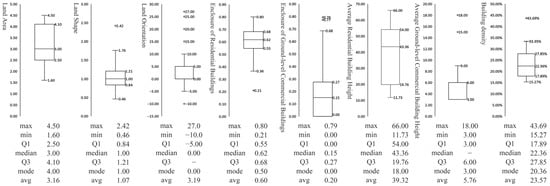
Figure 4.
Statistical data of the spatial forms of the neighborhood block sample.
Through the quantitative statistical analysis of the six spatial form indicators mentioned above, it can be concluded that the sample indicators basically meet the requirements for neighborhood blocks outlined in the “GB50180-2018 Standard.” At the same time, four typical spatial morphologies of neighborhood blocks in Changsha can be summarized: multi-story high-density row layout, multi-story low-density row layout, high-rise high-density enclosed layout, and high-rise low-density enclosed layout. Among these, the multi-story low-density row layout is predominant, providing a reference for the establishment of an ideal model in the next step.
3.5. Establishment of the Ideal Model
The research method of the ideal model adopted in this study is based on the concept of control variables. In the case of multi-indicator research, the impact of different quantities of a certain indicator on the thermal environment is investigated by establishing basic working conditions that are consistent with the other indicators. Two principles are adhered to in the establishment of the model: 1. The model’s building layout must comply with the standard of daylight coefficients. The object of this study is a neighborhood block with a specific building nature, which requires that daylight conditions are satisfied first. 2. The building layout must comply with fire safety standards. The building setback boundary is preserved, and sufficient fire spacing is maintained between the east and west directions of the buildings. The model built under these principles demonstrates both feasibility and authenticity.
3.5.1. Land Spatial Form Model
This research adopts the approach of controlling variables to investigate the relationship between the layout of lands with different areas, shapes, and orientations in neighborhood blocks and the outdoor thermal environment. Therefore, the spatial form indicators of building combinations and green space within the neighborhood are controlled. Based on the spatial form analysis of the current samples, the existing buildings primarily feature a multi-story low-density row layout, which can be uniformly measured in terms of layout patterns. Thus, the ideal model for the spatial form of the land is established based on a multi-story low-density row layout, with a multi-story Type II building of nine floors, a row layout, a building density of 20%, and a floor area ratio of 1.8 selected as the base conditions. In addition, according to the “GB50180-2018 Standard”, a concentrated green space of 5% of the land area is set up in the center of the land (Figure 5).

Figure 5.
Establishment of ideal models for neighborhood land spatial form.
- (1)
- Land area
Considering the numerical distribution proportion and difference characteristics of the neighborhood area in the study sample, as well as the requirements of the “GB50180-2018 Standard“ for the neighborhood block to occupy 2–4 hm2 and the distance between the branch roads in the residential neighborhood to 150–250 m, four land sizes are selected to construct the neighborhood block simulation scene: 2 hm2 (141 m × 141 m), 2.5 hm2 (158 m × 158 m), 3 hm2 (173 m × 173 m), and 4 hm2 (200 m × 200 m). In addition, the land orientation is set to 0, the shape of the land is maintained at 1, and the enclosure index of the building combination is kept at approximately 0.5.
- (2)
- Land orientation
Considering the actual situation of the land angle in the study sample and the sunshine demand of the residential building, the default land direction in this study is set to be consistent with the building layout direction. Land directions of −25°, −10°, 0°, 10°, and 25°are selected to construct the simulation scene. In addition, the land area is controlled at 4 hm2, the land shape is maintained at 1, and the enclosure index of the building combination is kept at approximately 0.5.
- (3)
- Land shape
Considering the distribution proportions and differential characteristics of neighborhood shapes in the research sample, five categories of land aspect ratios are selected for simulation scenarios: 0.36 (north-south length “a” × east-west length “b”: 120 m × 330 m), 0.64 (160 m × 250 m), 1 (200 m × 200 m), 1.56 (250 m × 160 m), and 2.75 (330 m × 120 m). Additionally, the neighborhood land area is controlled at 4 hm2, the land orientation is set to 0°, and the enclosure index of building combinations is maintained at around 0.5.
3.5.2. Building Combination Spatial Form Model
This research adopts the approach of controlling variables to investigate the relationship between the spatial form of neighborhood block building combinations, including building layout, average building height, building density and thermal environment indicators. Therefore, the spatial form indicators of lands and green spaces within the neighborhood are controlled. Based on the spatial form analysis of the current sample, a land of 4 hm2, square shape, and oriented to true north (a square land of 200 × 200 m) with 5% concentrated green space is selected as the base condition. An ideal model is established for research based on this base condition (Figure 6).
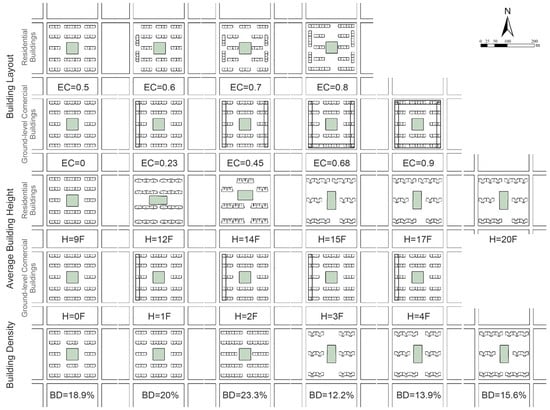
Figure 6.
Establishment of ideal models for neighborhood building combination spatial form.
- (1)
- Building Layout
Residential buildings: Based on the distribution proportion and characteristic differences of the enclosure degree in the current sample, four categories of values with enclosure degrees of 0.5, 0.6, 0.7, and 0.8 are selected to construct simulation scenarios. In addition, the average building height is controlled at nine floors, the building density is set at 20%, the floor area ratio is maintained at 1.8, and the residential buildings are arranged in a row layout without ground-level commercial buildings.
Commercial buildings: The average height of residential buildings is controlled at nine floors, the building density is set at 20%, and the floor height of the ground-level commercial buildings is fixed at 2. First, a single-sided ground-level commercial layout is established, which is arranged on the east, west, south, and north sides, respectively. The comparison results aim to study the relationship between the layout direction of the ground-level commercial buildings and the thermal environment indicators. Further, ground-level commercial layouts on two sides, three sides, and fully enclosed layouts are established. The enclosure degrees of the ground-level commercial layouts are set at 0 (no ground-level commercial buildings), 0.23, 0.45, 0.68, and 0.9, respectively. The comparison results aim to study the relationship between the enclosure degree of the ground-level commercial buildings and the thermal environment indicators.
- (2)
- Average Building Height
Residential buildings: The “GB50180-2018 Standard” established combination control indicators for neighborhood blocks, including the average number of floors of residential buildings, the floor area ratio, the maximum building density, the maximum height of residential buildings, the climate zoning of buildings, and other related elements. As shown in Figure 7, these indicators are primarily used to define the range of values under combined control. When selecting parameters for the average building height indicator, multi-floor and high-rise buildings corresponding to the 20% and 15% building density indicators were chosen for study, based on the current situation of the sample. Figure 7a illustrates the range of building heights and floor area ratios corresponding to building densities (building density = floor area ratio/average number of floors of the building). To highlight differences and better understand the patterns, building densities of 20% with 9, 12, and 14 floors, and building densities of 15% with 15, 17, and 20 floors were selected. This resulted in two groups of six simulation scenarios, enabling a comparison of the indicator differences between the two groups.
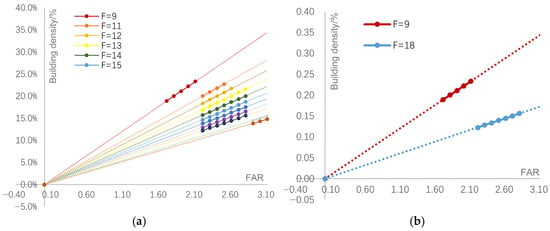
Figure 7.
Control of indicator combination in “GB50180-2018 Standard”. (a) The range of average building height and floor area ratio corresponding to 15% and 20% building density. (b) The range of floor area ratio and building density for 9-floor and 18-floor buildings.
Commercial buildings: Based on comprehensive status quo statistics and previous studies, it is found that the height of ground-level commercial buildings is generally distributed in the range of 1–4 floors. Additionally, the western sun effect has the most significant positive impact on the thermal environment of the western layout during extreme moments. Therefore, five simulation scenarios are constructed with ground-level commercial building heights of 0, 1, 2, 3, and 4 floors, laid out on the west side of the street block. Moreover, the height of residential buildings is controlled at nine floors, and the building density is set at 20%.
- (3)
- Building Density
The average number of building floors in the current sample is distributed across multi-story and high-rise categories. Therefore, building densities corresponding to 9 floors and 18 floors, which are representative of the sample and the “18th Edition Standard”, are selected. Figure 7b illustrates the building density and floor area ratio range corresponding to 9 floors and 18 floors. To reflect the large interval differences as much as possible, the interval range is expanded beyond the specification to explore the underlying patterns. As a result, 9 floors are selected with building densities of 18%, 20%, and 25%, and 18 floors are selected with building densities of 10%, 14%, and 16%. The indicator differences between the two groups are compared.
3.6. Description of Ideal Simulation Experiment and Parameter Setting
Using the thermal environment simulation software ENVI-met 5.0, simulation experiments are conducted to investigate the correlation between the spatial morphology of the land, the spatial morphology of building combinations, and thermal environment indicators. All models are assigned the same location scenario: Changsha, Hunan Province (28.20 N, 112.97 E), time zone UTC+8. The climate situation is adopted as a typical meteorological day, which is defined as a day selected in a typical meteorological year to represent seasonal climatic characteristics. In summer, the typical meteorological day is the day closest to the monthly average of daily mean values of temperature, diurnal variation, humidity, and solar radiation illumination in a typical meteorological year. This study refers to the table of typical meteorological days in Changsha from the “Urban Residential Area Thermal Environment Design Standards (JGJ286-2013)” [34] (Table 5). The following ideal model studies are simulated using the data of typical meteorological days in summer, where the highest temperature is 32.2 °C, the lowest relative humidity is 63%, and wind speed and direction are set at 2.4 m/s and 180°. In the material settings, the building walls and roofs are made of concrete material 0100ST, the underlying road surface is made of asphalt material 0100PP, and vegetation includes both trees and shrubs, with the tree type being camphor (01AMDM) and the grass being ground cover material (0100XX) not exceeding 25 cm in height.

Table 5.
Typical meteorological day data in summer in Changsha.
This section explains the basis for selecting spatial form indicators, the calculation methods of the indicators, the approach to establishing the ideal model, the variable selection for the ideal model, and the software settings for the simulation. The simulated data results are further analyzed.
4. Results
The outdoor thermal environment of Changsha under typical summer meteorological conditions was simulated using ENVI-met software. Thus, 25 uniformly distributed sampling points were placed in the simulation scenario, primarily located in outdoor activity spaces, such as building courtyards and central squares, to quantify and analyze the results. Air temperature (Ta) and Universal Thermal Climate Index (UTCI) data were extracted at pedestrian height (1.5 m) over a 24-hour period. Hourly fluctuation curves, mean values, extreme values, spatial distribution and temporal distribution of these indicators were compared. Among them, the spatial and temporal distributions were mainly used in the evaluation of UTCI. A three-tier thermal perception classification system was established: “Warm” (26–32 °C), “Hot” (32–38 °C), and “Extremely Hot” (38–46 °C). Temporal distribution analysis quantified UTCI by calculating the cumulative duration ratio of each thermal comfort category to the total evaluation period (24-hour UTCI profile). Spatial patterns were determined through heatmap analysis of peak UTCI moments, with thermally comfortable zone proportions systematically computed relative to the total area. Differences between pre- and post-optimization schemes were assessed by comparing category percentage distributions. The analysis included 24-hour continuous variation charts and spatial distribution heatmaps at peak times (15:00). The former detailed diurnal indicator variations across scenarios, while the latter visually revealed spatial characteristics during the hottest period.
4.1. Relationship Between Land Spatial Form and Outdoor Thermal Environment
4.1.1. Relationship Between Land Area and Outdoor Thermal Environment
Figure 8a and Figure 9a demonstrated consistent diurnal trends of Ta and UTCI across the four scenarios, peaking at 15:00. The temperature variation patterns aligned with the following ranking: 4 hm2 > 2 hm2 > 2.5 hm2 > 3 hm2. The 4 hm2 scenario exhibited a Ta 0.3 °C higher than other scenarios, while the 3 hm2 scenario showed a significantly lower UTCI. Among them, the 4 hm2 scenario has a Ta that is 0.3 °C significantly higher than the other scenarios, while the 3 hm2 scenario has a UTCI that is significantly lower than the other scenarios. Ta and UTCI values for the 2 hm2 and 2.5 hm2 scenarios were nearly identical. As shown in Figure 9b, the 2 hm2 and 2.5 hm2 scenarios displayed a large proportion of “Warm” and “Very Hot” UTCI levels but the lowest “Hot” level proportion. In contrast, the 3 hm2 scenario maximized “Warm” and “Hot” levels, whereas the 4 hm2 scenario minimized the “Warm” level proportion, indicating the 3 hm2 configuration as optimal for thermal comfort. Figure 10a and Figure 11a illustrate Ta and UTCI spatial distributions at 15:00. All scenarios exhibited Ta values between 32 and 34 °C, with high-temperature zones concentrated in southern regions and decreasing northward. A horizontal comparison revealed that areas with Ta below 33.13 °C accounted for 6%, 72%, 81%, and 68% of the 2 hm2, 2.5 hm2, 3 hm2, and 4 hm2 scenarios, respectively. Additionally, while the 4 hm2 scenario recorded the highest average Ta, the 3 hm2 scenario exhibited the lowest values, indicating enhanced thermal suitability in the latter case. Moreover, the four scenarios exhibited consistent spatial variation trends in UTCI. The highest values were distributed in north-south-oriented building spacing zones, while lower values were observed in east-west-oriented spacing zones. The minimum values consistently occurred in concentrated green spaces and building shadow areas. Quantitative spatial proportions of different UTCI ranges are detailed in Figure 9c. The 3 hm2 scenario exhibited the smallest proportion of extreme UTCI (>41.3 °C) and optimal lower-range distributions, confirming its superiority in mitigating heat stress. These findings indicate that a land area of 3 hm2 optimizes outdoor thermal environments.

Figure 8.
Neighborhood land spatial form—24-hour Ta changes.
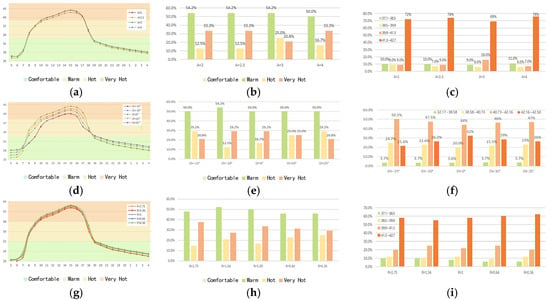
Figure 9.
Neighborhood land spatial form—24-hour variation of UTCI, time distribution ratio of each level of UTCI, spatial distribution ratio of UTCI at pedestrian height at 15:00. (a) Land area—24-hour UTCI variation. (b) Land area—Time distribution ratio of each level of UTCI. (c) Land area—Spatial distribution ratio of UTCI at pedestrian height at 15:00. (d) Land orientation—24-hour UTCI variation. (e) Land orientation—Time distribution ratio of each level of UTCI. (f) Land orientation—Spatial distribution ratio of UTCI at pedestrian height at 15:00. (g) Land shape—24-hour UTCI variation. (h) Land shape—Time distribution ratio of each level of UTCI. (i) Land shape—Spatial distribution ratio of UTCI at pedestrian height at 15:00.


Figure 10.
Neighborhood land spatial form—Ta distribution map at pedestrian height at 15:00.
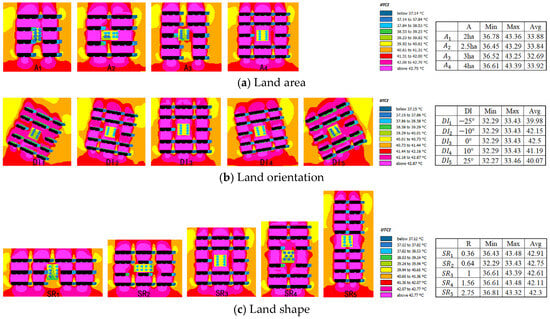
Figure 11.
Neighborhood land spatial form—UTCI distribution map at pedestrian height at 15:00.
4.1.2. Relationship Between Land Orientation and Outdoor Thermal Environment
Figure 8b and Figure 9d demonstrate consistent diurnal trends of Ta and UTCI across five scenarios, peaking at 15:00. The variation patterns followed this ranking: 0° (true south-north orientation) > 10° > −10° > 25° > −25°, with the 0° configuration exhibiting the highest Ta and UTCI values. When orientations shifted to 10°, −10°, 25°, and −25°, Ta decreased by 0.05 °C, 0.08 °C, 0.1 °C, and 0.12 °C, respectively, with corresponding UTCI reductions of 0.34 °C, 0.55 °C, 0.74 °C, and 0.77 °C. Comparisons of four scenario pairs (10° vs. 25°, −10° vs. −25°, 10° vs. −10°, 25° vs. −25°) revealed two key patterns: at equivalent deflection angles, southeast-oriented configurations (e.g., −10° vs. 10°) yielded lower Ta and UTCI values; larger deflection angles within the same directional quadrant (e.g., 25° vs. 10°) consistently reduced thermal metrics. As shown in Figure 9e, the −10° orientation maximized “Warm” UTCI levels, while 25° and −25° minimized “Very Hot” levels. Overall, increasing deflection angles correlated with higher proportions of “Warm” and “Hot” UTCI categories. As illustrated in Figure 10b and Figure 11b, the maximum UTCI values at 0° orientation occurred between building north-south spacing. Acute-angle deflections relative to the prevailing southerly wind direction (characteristic of Changsha) enabled more uniform airflow penetration, improving ventilation efficiency. Larger deflection angles increased the low-temperature area proportion (UTCI < 32.43 °C), with southeast deflections yielding better UTCI reduction and greater low-temperature-zone expansion at equivalent angles. Figure 9f further confirms that larger deflection angles enhance the spatial coverage of lower UTCI zones, with southeast orientations demonstrating superior thermal environment distribution.
4.1.3. Relationship Between Land Shape and Outdoor Thermal Environment
Figure 8c and Figure 9g demonstrate consistent diurnal trends of Ta and UTCI across five scenarios, peaking at 15:00, though spatial variation patterns differed. The Ta rankings followed R = 1 > R = 0.36 > R = 2.75 > R = 0.64 > R = 1.56, while UTCI rankings diverged R = 0.36 > R = 0.64 > R = 1 > R = 2.75 > R = 1.56. Notably, the R = 1 scenario exhibited intermediate UTCI values between R < 1 and R > 1. This discrepancy arose from residential buildings blocking the dominant southerly wind, resulting in superior ventilation under balanced land length (R = 1) compared to east-west-elongated forms. Among all scenarios, when the length ratio a > b, both Ta and UTCI were relatively low. Specifically, when the length ratio was 1.56, UTCI and Ta exhibited optimal values. As shown in Figure 9h, the 1.56 scenario minimized the proportion of the “Very Hot” UTCI level while maximizing the “Hot” level, indicating optimal thermal conditions. From Figure 10c and Figure 11c, when R = 1, Ta was concentrated on southern and western edges, whereas central open spaces exhibited lower temperatures. As the shape of the land changed further from rectangular to elongated, Ta first decreased and then increased. When R = 1.56, R = 2.75, and R = 0.64, the proportion of space with temperatures below 33 °C was relatively large, making Ta relatively suitable. UTCI trends mirrored these patterns, with peak values clustered in north-south building gaps and minima in concentrated green spaces and building shadows areas. As shown in Figure 9i, R = 1.56 minimized extreme UTCI zones (>41.3 °C) while maximizing lower ranges, confirming its thermal superiority. These findings demonstrate that a land length ratio of 1.56 (250 m × 160 m) optimizes outdoor thermal environments.
4.2. Relationship Between Building Combination Spatial Form and Outdoor Thermal Environment
4.2.1. Relationship Between Building Layout and Outdoor Thermal Environment
- (1)
- Residential building layout
Figure 12a and Figure 13a show consistent diurnal trends of Ta and UTCI across four scenarios, ranked as follows: EC = 0.5 > EC = 0.6 > EC = 0.7 > EC = 0.8. A clear inverse relationship between enclosure degree (EC) and thermal metrics was observed, with higher EC values reducing both Ta and UTCI. Figure 13b indicates that the EC = 0.5 scenario exhibited the largest proportion of “Hot” UTCI levels, while EC = 0.6, 0.7, and 0.8 showed minimal differences in category distributions. Spatial analysis (Figure 14a and Figure 15a) revealed that EC = 0.6 (residential buildings on the west side) reduced western Ta by 0.1–0.30 °C compared to EC = 0.5, and EC = 0.7 (buildings on both east and west sides) decreased eastern Ta by approximately 0.4 °C, forming distinct low-temperature UTCI zones, indicative of improved thermal comfort. This cooling effect was attributed to enhanced north-south building enclosure on east-west sides. Figure 13c further demonstrates that EC = 0.8 minimized extreme UTCI proportions while maximizing lower ranges, confirming that increased residential building enclosure optimizes the outdoor thermal environment.
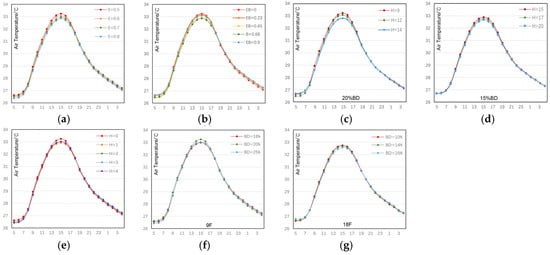
Figure 12.
Neighborhood building combination spatial form—24-hour changes. (a) Residential building layout. (b) Ground-level commercial buildings layout. (c) Residential building height(20%BD). (d) Residential building height(15%BD). (e) Ground-level commercial building height. (f) Building Density (9F). (g) Building Density (18F).
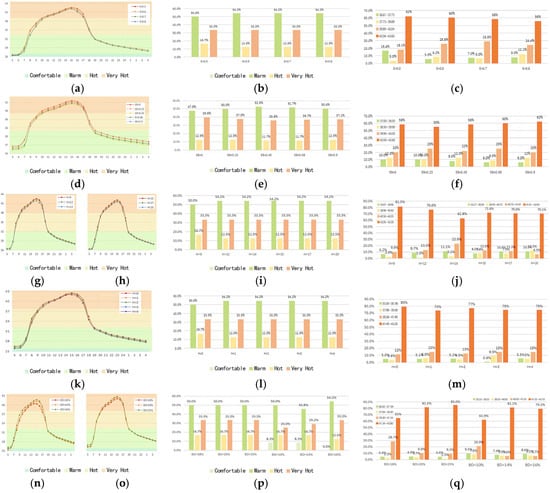
Figure 13.
Neighborhood building combination spatial form—24-hour variation in UTCI, time distribution ratio of each level of UTCI, spatial distribution ratio of UTCI at pedestrian height at 15:00. (a) Residential building layout—24-hour UTCI variation. (b) Residential building layout—Time distribution ratio of each level of UTCI. (c) Residential building layout—Spatial distribution ratio of UTCI at pedestrian height at 15:00. (d) Ground-level commercial buildings layout—24-hour UTCI variation. (e) Ground-level commercial buildings layout—Time distribution ratio of each level of UTCI. (f) Ground-level commercial buildings layout—Spatial distribution ratio of UTCI at pedestrian height at 15:00. (g) Residential building height (20%BD)—24-hour UTCI variation. (h) Residential building height(15%BD)—24-hour UTCI variation. (i) Residential building height—Time distribution ratio of each level of UTCI. (j) Residential building height—Spatial distribution ratio of UTCI at pedestrian height at 15:00. (k) Ground-level commercial buildings height—24-hour UTCI variation. (l) Ground-level commercial buildings height—Time distribution ratio of each level of UTCI. (m) Ground-level commercial buildings height—Spatial distribution ratio of UTCI at pedestrian height at 15:00. (n) Building density (9F)—24-hour UTCI variation. (o) Building density (18F)—24-hour UTCI variation. (p) Building density—Time distribution ratio of each level of UTCI. (q) Building density—Spatial distribution ratio of UTCI at pedestrian height at 15:00.
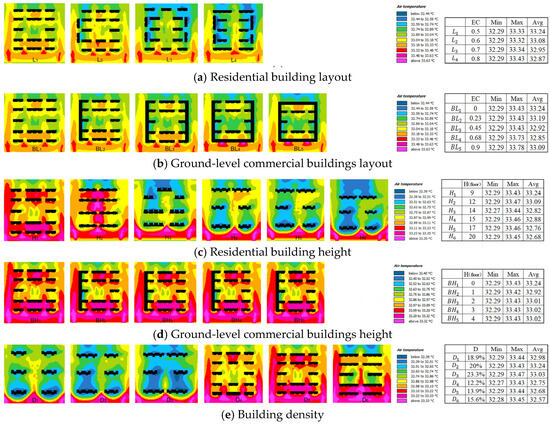
Figure 14.
Neighborhood building combination spatial form—Ta distribution map at pedestrian height at 15:00.


Figure 15.
Neighborhood building combination spatial form—UTCI distribution map at pedestrian height at 15:00.
- (2)
- Ground-level commercial buildings layout
Figure 12b and Figure 13d show consistent diurnal trends of Ta and UTCI across five scenarios, peaking at 15:00. Ta rankings followed EC = 0 > EC = 0.23 > EC = 0.9 > EC = 0.45 > EC = 0.68, while UTCI rankings diverged as EC = 0 > EC = 0.23 > EC = 0.9 > EC = 0.68 > EC = 0.45. Comparisons of EC = 0, 0.23, and 0.45 revealed continuous declines in both Ta and UTCI, indicating that east-west commercial building placements enhanced thermal comfort. Conversely, adding south-side commercial buildings (EC = 0.68) stabilized Ta but increased UTCI, while further expansion to EC = 0.9 elevated both metrics. This degradation stemmed from north-south commercial buildings obstructing ventilation corridors, creating a “wind shadow effect” that reduced wind speeds and cooling efficiency. Additionally, shadows from south-side commercial buildings failed to counterbalance thermal discomfort caused by stagnant air in “calm zones”. Figure 13e highlights EC = 0.45 with the highest “Warm” and “Hot” UTCI proportions, whereas EC = 0 exhibits the lowest. Spatial analysis (Figure 14b and Figure 15b) showed Ta ranging from 32.3 °C to 33.8 °C, with peak UTCI values in north-south building gaps, higher values in east-west gaps, lower values in green spaces, and minima in green spaces and building shadow areas. “U-shaped” enclosure formed by east-west commercial and residential buildings reduced Ta and expanded low-UTCI zones, whereas north-south additions increased northern Ta and expanded high-UTCI areas. Figure 13f confirms EC = 0.23 minimized extreme UTCI proportions and maximized lower ranges. The analysis suggests that enclosure parallel to prevailing winds (east and west) improved the thermal environment, while perpendicular enclosure (north and south) exacerbated heat stress.
4.2.2. Relationship Between Average Building Height and Outdoor Thermal Environment
- (1)
- Residential building height
Figure 12c and Figure 13g,h demonstrate consistent diurnal trends of Ta and UTCI across six scenarios, peaking at 15:00. Under constant building density, Ta and UTCI decreased proportionally with increasing building heights. Notably, Ta values in the 20% building density group consistently exceeded those in the 15% group. Figure 13i revealed stable UTCI level distributions across different building heights, except for nine-floor buildings, where “Warm” proportions decreased and “Hot” increased. Spatial analysis (Figure 14c and Figure 15c) showed significantly larger low-temperature Ta zones in the 15% density group compared to 20%, with these zones expanding as building heights increased in the 15% group. UTCI distributions differed between north-south building gaps and the low-temperature areas formed by building shadows, necessitating spatial distribution quantification. Figure 13j indicated that in the 20% density group, extreme UTCI proportions declined sharply with height increases, while the 15% group exhibited similar but less pronounced trends, showing gradual growth in lower UTCI ranges (38.59–40.10 °C). These findings confirmed that as building height increases, the UTCI value decreases, positively affecting the outdoor thermal environment.
- (2)
- Ground-level commercial buildings height
Figure 12e and Figure 13k demonstrate consistent diurnal trends of Ta and UTCI across five scenarios, peaking at 15:00. The scenarios ranked as follows: H = 0 > H = 2 > H = 4 > H = 3 > H = 1. Compared to scenarios without ground-level commercial buildings, adding one to four floors reduced both Ta and UTCI, with minimal differences observed between two-, three-, and four-floor heights. Figure 13l reveals stable UTCI-level distributions across heights, except for the H = 0 scenario, where “Warm” proportions decreased and “Hot” increased. From Figure 14d and Figure 15d, compared to scenarios without ground-level commercial buildings, having ground-level commercial buildings significantly improved the Ta and UTCI on the west side of the street block. Specifically, one-floor configurations reduced Ta by 0.4–1.0 °C, while two- to four-floor scenarios exhibited negligible Ta changes. However, two-floor configurations yielded higher UTCI values than one-, three-, and four-floor scenarios. Overall, one-floor scenarios achieved the lowest Ta and UTCI values. Figure 13m confirms that one-floor configurations minimized extreme UTCI proportions, whereas H = 0 scenarios maximized them, indicating that optimal thermal comfort is achieved with a single-floor commercial building on the west side of the block.
4.2.3. Relationship Between Building Density and Outdoor Thermal Environment
Figure 12f and Figure 13n,o demonstrate consistent diurnal trends of Ta and UTCI across six scenarios, peaking at 15:00. For 9-floor scenarios, Ta rankings followed BD = 20% > BD = 25% > BD = 18%, showing no obvious change pattern, while 18-floor scenarios ranked BD = 10% > BD = 14% > BD = 16%, indicating Ta reductions with increased building density. Comparisons between groups revealed consistently lower Ta in 18-floor scenarios than in 9-floor scenarios, further validating that increasing building height enhanced thermal comfort. Conversely, UTCI values increased with building density, particularly in 18-floor scenarios, suggesting wind environment influences. Figure 16 illustrates this effect: in 18-floor scenarios, higher building density hindered deep air penetration, weakening dominant winds and expanding stagnant zones towards central areas, thereby impairing ventilation. This wind-driven effect gradually increased UTCI despite Ta reductions. Figure 13p highlights minimal differences in 9-floor scenarios but significant “Very Hot” level increases in 18-floor scenarios as density rose. Spatial analysis (Figure 14e and Figure 15e) showed that in 9-floor scenarios, high-temperature zones expanded between southern building rows with increasing density, whereas 18-floor scenarios exhibited overall Ta reductions and larger low-temperature zones in north-south building gaps. Mean UTCI increased with building density, with spatial distribution differences primarily in east-west building spacing and open areas. Figure 13q confirms that higher density increased extreme UTCI proportions while the proportion of the next highest interval gradually decreased. Consequently, as the density of buildings rises, the thermal comfort declines, exerting a detrimental influence on the outdoor thermal environment.

Figure 16.
15:00 wind speed distribution at pedestrian height.
4.3. Summary of Results
Based on the simulation analysis of ideal models, the correlation between spatial morphology indicators of neighborhood blocks and the outdoor thermal environment was systematically explored. The key findings are summarized as follows:
- Land Orientation: South-north-aligned orientations (0°) yielded the least favorable thermal environment. Thermal comfort improved with larger absolute deflection angles, with southeast-oriented layouts (negative angles) outperforming northwest-oriented counterparts in heat dissipation and UTCI reduction at equivalent angles.
- Building Layout: Increasing enclosure parallel to prevailing east-west winds enhanced thermal comfort, whereas perpendicular north-south enclosure restricted ventilation and degraded comfort.
- Building Height: Higher average residential building heights significantly reduced Ta and UTCI, indicating a positive correlation with thermal comfort and the outdoor thermal environment.
- Building Density: Increased building density negatively impacted thermal comfort by impeding airflow, particularly in high-rise scenarios.
- Optimal Spatial Parameters: When the land area is 3 hm2, the land shape (aspect ratio) is 1.56 (250 m × 160 m), and when single-story ground-level commercial buildings were located on the west side of the block, the outdoor thermal environment was optimal.
In summary, the simulation analysis revealed significant correlations between land orientation, building layout, average building height, building density, and thermal environment. However, no clear correlations were observed between land area, land shape, ground-level commercial building height and the thermal environment of neighborhood blocks.
5. Discussion
5.1. Strategies
This study investigates the relationship between spatial morphology indices and thermal environment indices of neighborhood blocks using numerical laws. Following the principles of combining laws with reality [35], focusing on the holistic urban thermal environment [36] and sustainability of community [37], the results can be further transformed into design strategies for urban neighborhood blocks. These strategies provide a reference for urban neighborhood block planning and outdoor thermal environment design in Changsha:
- Detailed control planning level: In the construction of the urban road network, if the urban roads surrounding the neighborhood blocks are laid out in a south-north layout, the best thermal comfort is achieved by arranging the road network in a north-south direction with a scale of approximately 250 m and 150 m in an east-west direction; if the scale of the local block is fixed, the road network and the north-south direction can be oriented at a moderate north-west or south-east angle, which can effectively improve the thermal environment. Where the direction of the road network is constrained by objective geographical factors, the same optimization effect can be achieved by changing the overall orientation of buildings to the north. In terms of connecting urban wind corridors, the layout of neighborhood blocks should be designed to align with the wind corridor. The streets formed by the layout of neighborhood blocks should be connected to the wind corridor, allowing cold air from the suburbs to flow into the interior of the settlements. Simultaneously, the thermal environment of the settlements can be effectively improved by incorporating permeable pavements and street greening.
- Block design level: In the control of indicators, to create a better thermal environment, the joint control of building density, average building height and land ratio is considered. For the pursuit of economic benefits in actual development, the highest possible land ratio is adopted. A combination of a larger average building height and smaller building density, along with correspondingly increased green area ratio requirements, can be chosen. In terms of spatial layout, the “GB50180-2018 Standard“ mentions that buildings can be moderately enclosed to form residential courtyard spaces with a certain sense of enclosure and pleasant scale. However, the scale should be controlled to avoid negative spatial effects, such as a patio style. Subject to compliance with standards, the building enclosure parallel to the prevailing wind direction should be increased as much as possible. Where enclosing residential buildings is not appropriate, lower-level commercial buildings can be reasonably located to improve the overall enclosure of residential areas, thereby creating a suitable thermal environment. In Changsha, a ground-floor-level commercial building can be placed on the east and west sides of the neighborhood block to optimize the outdoor thermal environment.
To better verify the effectiveness of the above strategies, this study takes the northern part of Jinlu West Coast in Changsha as an example and designs a thermal environment-oriented optimization scheme based on the strategies (Figure 17). The optimization scheme is consistent with the current development situation, and the average building height, building density, land ratio and green area ratio remain unchanged. Based on the same indices, the optimization is implemented in three aspects: a residential building is placed in the southern part of the neighborhood blocks to increase the spatial enclosure from 0.71 to 0.92; the building on the eastern side of the neighborhood blocks is rotated counter-clockwise to be perpendicular to the west side of the road, with a land orientation of approximately 5°; and the existing two-floor ground floor is changed to a single-floor building. Using ENVI-met, the status quo and the optimized scheme are simulated, and the results of the thermal environment indices are compared. As shown in Figure 18 and Figure 19, the optimized scheme slightly reduces the air temperature with uniform UTCI decreases compared to the status quo. Additionally, the proportion of space in the low-temperature region (39.37–40.17 °C) at pedestrian height at 15:00 increases significantly due to expanded shaded areas from enhanced building enclosure. However, the spatial proportion of 43.37–44.17 °C zones simultaneously increases due to variations in plant distribution (the study maintained the existing green space ratio without adjusting green space layout). In practical optimization, further improvements to the thermal environment could be achieved through refined vegetation configuration. Overall, the optimized UTCI values show a 1.38 °C reduction compared to current conditions, validating the effectiveness of the optimization strategy.

Figure 17.
Current situation and optimized plan for the northern part of Jinlu West Coast.
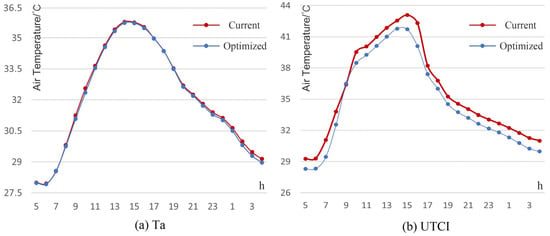
Figure 18.
Hour-by-hour Ta and UTCI for current situation and optimized plan.
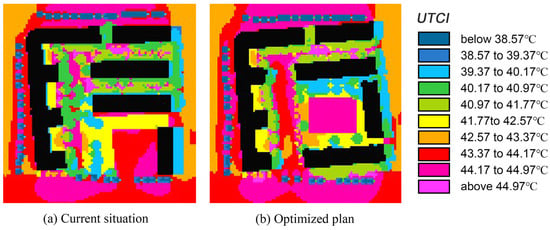
Figure 19.
UTCI distribution of pedestrian heights at 15:00 for current situation and optimized plan.
5.2. Limitations
The results of this study are only applicable to the planning guidance of new settlements and are less applicable to the renovation of neighborhood blocks in old urban areas. Additionally, the spatial pattern study is conducted at the level of ‘parcel-building combinations’ based on the principle of a single impact. The interactions that may exist between spatial pattern indicators and their impacts on the thermal environment are not yet considered. Furthermore, the impacts of spatial pattern indicators have not been deeply investigated.
5.3. Future Research Directions
The influence of possible interactions among spatial patterns on the thermal environment has not yet been considered, nor has the influence of green space patterns on the thermal environment been analyzed in depth. In future studies, these unconsidered factors will be further investigated, and the influence of the spatial patterns of neighborhood blocks on the thermal environment will be evaluated in a more comprehensive manner. This will provide better guidance for planning and construction.
6. Conclusions
Overall, existing residential area research predominantly selects closed residential communities as samples, and its findings cannot be directly applied to guide neighborhood block construction under the “GB50180-2018 Standard”. Spatial forms of residential communities and neighborhood blocks exhibit significant differences in indicators, like average building height, density, and green space layout, primarily due to disparities in road network density, functional configurations, and openness levels. Consequently, conducting independent statistical analyses on existing neighborhood block samples and employing morphological typology to classify their typical spatial patterns are essential steps.
The core focus of neighborhood block research lies in analyzing spatial form and thermal environment interactions at the neighborhood scale. While technical methodologies and research frameworks for thermal environment research at this scale are well-established, translating theoretical findings into practical planning applications remains underdeveloped. Grounded in morphological typology theory, this study systematically integrates neighborhood spatial components to establish a dual-level spatial form indicator system (“land-building combination”). At the land level, the derived indicators inform road network configurations and layouts within regulatory detailed planning frameworks. At the building combination level, they guide critical design parameters, including building density, average building height, floor area ratio, and enclosure degree, during neighborhood design phases. This comprehensive approach enhances the coverage of spatial form indicators for neighborhood blocks and provides actionable insights for construction practices.
This study combined Google Maps data with on-site investigations of neighborhood blocks in Changsha City to examine the spatial patterns of land parcels and building configurations, conducting field measurements and numerical simulations on actual neighborhood blocks to analyze associations between spatial indicators (e.g., land parcel space patterns and building combination indicators) and the thermal environment. Numerical relationships were translated into practical strategies, followed by comparative optimization and validation of spatial pattern schemes. The statistical results revealed significant correlations between the thermal environment and land orientation, building plan layout, ground-floor building height, average building height, and building density, while land area, land shape, and average ground floor building height exhibited no clear correlations. To optimize the thermal environment, strategies were proposed: at the controlling detailed planning level, a 250 m × 150 m road network system avoiding south-north orientation should be constructed, integrated with urban wind corridors to mitigate heat island effects from large-scale settlements; at the neighborhood design level, configurations with higher average building heights and lower densities are recommended, alongside enhanced building enclosure and the alignment of ground-floor commercial buildings parallel to dominant wind directions.
Author Contributions
Conceptualization, B.Z.; data curation, H.L. and P.L.; formal analysis J.Z. and Y.Z.; investigation, H.L. and P.L.; methodology, B.Z. and J.Z.; project administration, B.Z.; resources, B.Z., H.L. and P.L.; supervision, B.Z.; validation, Y.Z.; visualization, J.Z.; writing—original draft, J.Z.; writing—review and editing, Y.Z. All authors have read and agreed to the published version of the manuscript.
Funding
This work was supported by the Open Topic of Hunan Key Laboratory of Land Resources Evaluation and Utilization (SYS-MT-202401), Hunan Provincial Natural Science Foundation (2023JJ30693), and 2024 Ministry-Provincial Collaboration Project of the Ministry of Natural Resources (2024ZRBSHZ070).
Data Availability Statement
The datasets presented in this article are not readily available because the data are part of an ongoing research project by the research group. Requests to access the datasets should be directed to 231312031@csu.edu.cn.
Conflicts of Interest
The authors declare that they have no known competing financial interests or personal relationships that could have appeared to influence the work reported in this paper.
References
- Chen, K.; Tang, Y. Identification of Urban Areas Vulnerable to Heat Waves and Coping Strategies: A Case Study of Beijing Central City. City Plan. Rev. 2019, 43, 37–44. [Google Scholar]
- National Bureau of Statistics. China Statistical Yearbook 2021; China Statistics Press: Beijing, China, 2021. [Google Scholar]
- GB 50180-2018; Ministry of Housing and Urban-Rural Development of the People’s Republic of China. Standard for Urban Residential Area Planning and Design. China Construction Industry Press: Beijing, China, 2018; p. 102.
- Zhang, Y. From “Regulations” to “Standards”: A Comparative Study of Technical Standards for Residential Area Planning and Design and Their Implementation. Master’s Thesis, Shandong Jianzhu University, Jinan, China, 2022. [Google Scholar]
- Cui, X. The Evolution of Western Neighborhood Block Systems and Their Implications. Urban Rural. Dev. 2018, 63, 27–31. [Google Scholar] [CrossRef]
- Yan, Z. Closing or Opening Block: European and American Experiences and Lessons. J. Xi’an Jiaotong Univ. (Soc. Sci.) 2018, 38, 93–98. [Google Scholar] [CrossRef]
- Yi, L. The Implications of “New Urbanism” for China’s Implementation of the “Small Blocks, Dense Road Networks” Urban Spatial Pattern. Inn. Mong. Sci. Technol. Econ. 2017, 36, 15–16. [Google Scholar] [CrossRef]
- Berghauser Pont, M.; Haupt, P. Spacemate: The Spatial Logic of Urban Density; Delft University Press: Delft, The Netherlands, 2004. [Google Scholar]
- Dalel, K. Towards a morpho-environmental neighbourhood optimization method: MENOM. Sustain. Cities Soc. 2021, 70, 102880. [Google Scholar] [CrossRef]
- Fangfang, M.; Shengjun, L. Quantification and Measurement of Compact High-Density Residential Forms: A Case Study of the Changbai District in Shenyang. Shanghai Urban Plan. 2021, 4, 79–84. [Google Scholar]
- Nannan, S. Research on the Optimization of Urban Residential Block Spatial Form Planning under Low-Carbon Guidance. Master’s Thesis, Xi’an University of Architecture and Technology, Xi’an, China, 2021. [Google Scholar]
- Dong, H.; Li, C.; Chen, S. Study on the Index and Management of Space Form under the Living Mode of Life Circle. J. Hebei Inst. Archit. Eng. 2021, 39, 83–90. [Google Scholar] [CrossRef]
- Zhu, X. Simulation Study of the Thermal Environment of Small Neighborhoods in Hot Summer and Warm Winter Regions. Master’s Thesis, Harbin Institute of Technology, Harbin, China, 2012. [Google Scholar]
- Middel, A.; Häb, K.; Brazel, A.J.; Martin, C.A.; Guhathakurta, S. Impact of urban form and design on mid-afternoon microclimate in Phoenix Local Climate Zones. Landsc. Urban Plan 2014, 122, 16–28. [Google Scholar] [CrossRef]
- Allegrini, J.; Dorer, V.; Carmeliet, J. Influence of morphologies on the microclimate in urban neighbourhoods. J. Wind. Eng. Ind. Aerodyn. 2015, 144, 108–117. [Google Scholar] [CrossRef]
- Zhang, L. Research on the Optimization of Urban Residential Space Form in Lhasa Based on Microclimate. Master’s Thesis, Southwest Jiaotong University, Chengdu, China, 2019. [Google Scholar]
- Liu, Z. Study on Spatial Shape Optimization of Urban Residential Area in Cold Area Based on Thermal Environment and Energy Saving. Ph.D. Thesis, Harbin University of Technology, Harbin, China, 2020. [Google Scholar]
- Li, K.; Jiang, D.; Hao, P. Research Progress of numerical Simulation Technology of Outdoor Wind Environment at Home and abroad. Green Build. 2014, 4, 9–12. [Google Scholar] [CrossRef]
- ANSI/ASHRAE 55P-2004; Thermal Environmental Conditions for Human Occupancy. ASHRAE: Atlanta, GA, USA, 2004.
- Simiu, E.; Scanlan, R.H. Wind effects on structures: An introduction to wind engineering. In Proceedings of the Institution of Mechanical Engineers; Wiley: New York, NY, USA, 1978; p. 185. [Google Scholar]
- Zheng, Y.; Yin, J.; Wu, R. The applicability of Thermal Climate Index in the Prediction of Human comfort. J. Appl. Meteorol. Sci. 2010, 21, 709–715. [Google Scholar] [CrossRef]
- Zheng, Y.; Yu, Y.; Tan, J. Study on the influence of Meteorological parameters on Human comfort. Meteorol. Sci. Technol. 2007, 35, 827–831. [Google Scholar] [CrossRef]
- Blazejczyk, K.; Epstein, Y.; Jendritzky, G.; Staiger, H.; Tinz, B. Comparison of UTCI to selected thermal indices. Int. J. Biometeorol. 2012, 56, 515–535. [Google Scholar] [CrossRef]
- Xu, G. Study on Microclimate Construction Strategy of Outdoor Public Space in Residential Area with Hot Summer and Warm Winter. Master’s Thesis, Xi’an University of Architectural Science and Technology, Xi’an, China, 2018. [Google Scholar]
- Zhang, A.; Bokel, R.; van den Dobbelsteen, A.; Sun, Y.; Huang, Q.; Zhang, Q. An integrated school and schoolyard design method for summer thermal comfort and energy efficiency in Northern China. Build. Environ. 2017, 124, 369–387. [Google Scholar] [CrossRef]
- Gusson, C.S.; Duarte, D.H.S. Effects of Built Density and Urban Morphology on Urban Microclimate—Calibration of the Model ENVI-met V4 for the Subtropical Sao Paulo, Brazil. Procedia Eng. 2016, 169, 2–10. [Google Scholar] [CrossRef]
- Yang, X. Study on the Simulation Method of the Influence of Outdoor Microclimate on the Energy Consumption of Building Air conditioning. Ph.D. Thesis, South China University of Technology, Guangzhou, China, 2012. [Google Scholar]
- Chow, W.T.L.; Brazel, A.J. Assessing xeriscaping as a sustainable heat island mitigation approach for a desert city. Build. Environ. 2011, 47, 170–181. [Google Scholar] [CrossRef]
- Feng, S. Research on optimal Design Strategy of External Space Environment of Urban Residential Area. Master’s Thesis, Zhejiang University, Hangzhou, China, 2020. [Google Scholar]
- Guo, S.; Yang, F. Study on Climatic adaptability Design of Open Block in Hot Summer and Cold Winter area. Build. Energy Effic. 2019, 47, 102–105. [Google Scholar] [CrossRef]
- Zhao, Q.; Sailor, D.J.; Wentz, E.A. Impact of tree locations and arrangements on outdoor microclimates and human thermal comfort in an urban residential environment. Urban For. Urban Green. 2018, 32, 81–91. [Google Scholar] [CrossRef]
- Xie, Z. Preliminary Study on Layout of High-Rise Residential Area in Xiamen Based on Outdoor Thermal Environment Optimization. Master’s Thesis, Xiamen University, Xiamen, China, 2018. [Google Scholar]
- Declet-Barreto, J.; Brazel, A.J.; Martin, C.A.; Chow, W.T.L.; Harlan, S.L. Creating the park cool island in an inner-city neighborhood: Heat mitigation strategy for Phoenix, AZ. Urban Ecosyst. 2013, 16, 617–635. [Google Scholar] [CrossRef]
- JGJ286-2013; Design Standard for Thermal Environment of Urban Residential Areas. China Construction Industry Press: Beijing, China, 2013; p. 30.
- Zheng, B.; Wu, M.; Dai, P. Research on the Regulation of Urban Thermal Environment Planning: A case study of the Control Plan of Chenzhou East New Town. J. Railw. Sci. Eng. 2021, 18, 1661–1670. [Google Scholar] [CrossRef]
- Meng, S.; Lin, G.; Wang, Y. Research on the Influence Mechanisms of Urban Built Environment Factors on Thermal Environment: A Case Study of Tianjin Downtown Area. J. Tianjin Univ. Urban Constr. 2024, 30, 434–442. [Google Scholar] [CrossRef]
- Marvi, H.; Kalwar, S.; Talpur, M.A.H.; Memon, I.A.; Soomro, M.; Ahsan, N. Cultivating Community: Addressing Social Sustainability in Rapidly Urbanizing Hyderabad City, Pakistan. Societies 2024, 14, 161. [Google Scholar] [CrossRef]
Disclaimer/Publisher’s Note: The statements, opinions and data contained in all publications are solely those of the individual author(s) and contributor(s) and not of MDPI and/or the editor(s). MDPI and/or the editor(s) disclaim responsibility for any injury to people or property resulting from any ideas, methods, instructions or products referred to in the content. |
© 2025 by the authors. Licensee MDPI, Basel, Switzerland. This article is an open access article distributed under the terms and conditions of the Creative Commons Attribution (CC BY) license (https://creativecommons.org/licenses/by/4.0/).

