Research on Mechanical Characteristics of Slope Reinforcement by Spatial Arc Crown Beam Composite Supporting Structure
Abstract
:1. Introduction
2. Theoretical Analysis
3. Laboratory Model Test
3.1. Test Design
3.2. Test Materials
3.3. Test Arrangement and Loading
3.4. Test Results
3.4.1. Bending Moment of Pile along the Transverse Slope Direction (Mx)
3.4.2. Bending Moment of Pile along the Downhill Direction (My)
4. Finite Element Numerical Calculation
4.1. Model Building
4.2. Numerical Simulation Verification
4.3. Numerical Analysis Results
4.3.1. Pile Displacement
4.3.2. Soil Pressure
4.3.3. Crown Beam Stiffness
5. Conclusions
- (1)
- The spatial arc crown beam is simplified to a two-hinged arch. Compared with the straight crown beam, the maximum value of the bending moment in the arc crown beam is about one-third the quantity of the straight crown beam through theoretical calculation.
- (2)
- The spatial arc crown beam redistributes the load among different piles. The extreme values of the piles not at the slope foot vary within 10% along the downhill direction, and thus the mechanical characteristics of pile are more reasonable.
- (3)
- The bending moments are close to zero at the pile end, and the pile tops are connected through the arc crown beam. Thus, the anti-slide pile can be simplified as a vertical beam with one end fixed and one end hinged.
- (4)
- The axial force in the spatial arc crown beam is always presented as pressure. Therefore, the crown beam can make full use of the compression resistance of concrete and avoid the bending–shear failure in a straight crown beam.
- (5)
- The distribution characteristic of soil pressure in front of pile near the arch foot is different from that in other positions. The stable soil at the slope foot provides greater soil resistance for anti-piles than that in other positions. Although the soil pressure in front of the pile top is zero at the slope foot, the anti-slide piles are still within normal work conditions and thus can avoid the soil destruction in a large area.
- (6)
- As crown stiffness is above five times the reference value, the axial force of the crown beam tends to be stable. However, the stiffness increases continually to 20 times that the reference value. The maximum value of My is −1013.13 kN·m, and the constraining effect of the crown beam is gradually weakened.
Author Contributions
Funding
Institutional Review Board Statement
Informed Consent Statement
Data Availability Statement
Conflicts of Interest
References
- Zhang, Y.L.; Feng, X.T.; Fan, J.H.; Fang, X.R. Study on the interaction between landside and passive piles. Chin. J. Rock Mech. Eng. 2002, 21, 839–842. [Google Scholar]
- Wang, C.C.; Li, J.T.; Liao, J.; Hao, R.Q.; Liu, B. Stability analysis of slope reinforced with piles and optimization. J. Cent. South Univ. (Sci. Technol.) 2015, 46, 231–237. [Google Scholar]
- Ito, T.; Matsui, T.; Hong, P.W. Design method for stabilizing piles against landslide-one row of piles. Soils Found. 1981, 21, 21–37. [Google Scholar] [CrossRef] [Green Version]
- Kourkoulis, R.; Gelagoti, F.; Anastasopoulos, I.; Gazetas, G. Slope stabilizing piles and pile-groups: Parametric study and design insights. J. Geotech. Geoenvironmental Eng. 2011, 137, 663–677. [Google Scholar] [CrossRef] [Green Version]
- Mohamed, A.; Hamed, A. Analysis of pile stabilized slopes based on soil-pile interaction. Comput. Geotech. 2015, 39, 85–97. [Google Scholar]
- Jiang, T.; Lei, J.H.; Wang, R.Z.; Zhang, J.R. Comparative model test study on reinforcement effect of anti-slide pile with different arrangements. J. Basic Sci. Eng. 2019, 27, 404–417. [Google Scholar]
- Qiu, Z.Y.; Han, T.C.; Dou, H.Q.; Li, Z.N. Analysis of spacing between anti-slide piles considering soil arch on lateral sides and back. J. Zhejiang Univ. (Eng. Sci.) 2016, 50, 559–565. [Google Scholar]
- Xiao, S.G. A simplified approach for stability analysis of slopes reinforced with one row of embedded stabilizing piles. Bull. Eng. Geol. Environ. 2017, 76, 1371–1382. [Google Scholar] [CrossRef]
- Xiao, S.G.; Zeng, J.X.; Yan, Y.P. A rational layout of double-row stabilizing piles for large-scale landslide control. Bull. Eng. Geol. Environ. 2017, 76, 309–321. [Google Scholar] [CrossRef]
- Lei, H.Y.; Liu, X.; Song, Y.J.; Xu, Y.G. Stability analysis of slope reinforced by double-row stabilizing piles with different locations. Nat. Hazards 2021, 106, 19–42. [Google Scholar] [CrossRef]
- Li, C.D.; Chen, W.Q.; Song, Y.J.; Gong, W.P.; Zhao, Q.H. Optimal location of piles in stabilizing slopes based on a simplified double-row piles model. KSCE J. Civ. Eng. 2020, 24, 377–389. [Google Scholar] [CrossRef]
- Shen, Y.J.; Sun, Y.H.; Shang, Y.Q.; Huang, L.; Yan, K.W. Distribution of landslide thrust on cantilever double-row anti-sliding piles. Chin. J. Rock Mech. Eng. 2012, 31, 2668–2672. [Google Scholar]
- Xie, Q.; Cao, Z.L.; Shi, X.K.; Fu, X.; Ban, Y.X.; Wu, Z.H. Model test of interaction between load-caused landslide and double-row anti-slide piles by transparent soil material. Arab. J. Sci. Eng. 2021, 46, 4841–4856. [Google Scholar] [CrossRef]
- Lai, J.; Zheng, Y.R.; Liu, Y.; Li, A.H.; Liu, H.W. Shaking table test studies and numerical analysis of double-row anti-slide piles under earthquake. J. Cent. South Univ. (Sci. Technol.) 2015, 46, 4307–4315. [Google Scholar]
- Ai, H.; Wu, H.G.; Feng, W.Q.; Chen, X.Y. Research on seismic capacity correlative experiment of top beam binding anti-slide pile and common anti-slide pile. J. Disaster Prev. Mitig. Eng. 2017, 37, 194–200. [Google Scholar]
- Zhou, Y.H. Analysis of distribution characteristics of stress and displacement of portal double-row pile. J. Railw. Eng. Soc. 2009, 26, 30–33. [Google Scholar]
- Qian, T.H.; Xu, H.; Xia, W.C.; Chen, F. Force analysis of framed anti-slide piles. China J. Highw. Transp. 2012, 25, 56–59. [Google Scholar]
- Xiong, S.; Li, C.D.; Yao, W.M.; Yan, S.Y.; Wang, G.H.; Zhang, Y.Q. Physical model tests and numerical modeling of stabilizing mechanism of portal double-row piles in landslides with inter bedded weak and hard bedrock. Bull. Eng. Geol. Environ. 2022, 81, 30–33. [Google Scholar] [CrossRef]
- Lirer, S. Landslide stabilizing piles: Experimental evidences and numerical interpretation. Eng. Geol. 2012, 149–150, 70–77. [Google Scholar] [CrossRef]
- Dai, Z.H.; Qiu, Z.H.; Li, H.Y.; Lu, C.J.; Yang, J.H. Laboratory model test of fully buried portal frame-shaped slope-stabilizing piles. Geotech. Test. J. 2022, 45, 390–410. [Google Scholar] [CrossRef]
- Qiao, S.F.; Xu, P.; Teng, J.D.; Sun, X. Numerical study of optimal parameters on the high filling embankment landslide reinforced by the portal anti-Slide pile. KSCE J. Civ. Eng. 2020, 24, 1460–1475. [Google Scholar] [CrossRef]
- LI, B.; Wang, Z.Z. Numerical study on the response of ground movements to construction activities of a metro station using the pile-beam-arch method. Tunn. Undergr. Space Technol. 2019, 88, 209–220. [Google Scholar] [CrossRef]
- Guo, X.Y.; Wang, Z.Z.; Geng, P.; Chen, C.G.; Zhang, J. Ground surface settlement response to subway station construction activities using pile-beam-arch method. Tunn. Undergr. Space Technol. 2021, 108, 103729. [Google Scholar] [CrossRef]
- Luo, L.J.; Zhao, F.S.; Wang, A.Z. Deformation character of landslide and its supporting structure in area of metamorphic rocks. J. Earth Sci. Environ. 2008, 30, 177–182. [Google Scholar]
- Zhang, Z.W.; Deng, R.G. Theoretical study of spatial anti-slide structure of arc interval row piles with coupling beam on pile top. Rock Soil Mech. 2013, 34, 3403–3409. [Google Scholar]
- Zhang, Y.; Xue, B.Y.; Song, X.H.; Chen, H.; Chen, W.Y. Study on reinforcing effect of arc row anti-slide piles with different forms in slope. Coal Sci. Technol. 2020, 48, 75–82. [Google Scholar]
- Chen, H.; Chen, W.Y.; Song, X.H.; Lin, G.J.; Zheng, J.G.; Wu, C. Dynamic response and stability of arc anti-slide piles in slope reinforcement under earthquake. Saf. Environ. Eng. 2020, 27, 79–86, 101. [Google Scholar]
- He, J.M.; Bai, S.W. Study of cooperative action between row of piles and ring beam for deep foundation pit supporting structure. Rock Soil Mech. 1997, 18, 41–46. [Google Scholar]
- Gao, Y.L. Simplified analysis of retaining piles considering spatial effect of ring beam. Rock Soil Mech. 1999, 20, 76–80. [Google Scholar]
- The Second Survey and Design Institute of the Ministry of Railways. Design and Calculation of Anti Slide Pile; China Railway Publishing House: Beijing, China, 1983. [Google Scholar]
- Zhang, Z.W.; Deng, R.G.; Wang, Z.Y.; Zhong, Z.B. Study on the effect of different constraint condition at pile bottom on internal force distribution of arc row piles with arc coupling beam. J. Chongqing Jiaotong Univ. (Nat. Sci.) 2015, 34, 81–86. [Google Scholar]
- Miao, L.F.; Goh, A.T.C.; Wong, K.S.; Teh, C.I. Three-dimensional finite element analyses of passive pile behaviour. Int. J. Numer. Anal. Methods Geomech. 2006, 30, 599–613. [Google Scholar] [CrossRef]
- Georgiadis, K. Variation of limiting lateral soil pressure with depth for pile rows in clay. Comput. Geotech. 2014, 62, 164–174. [Google Scholar] [CrossRef]
- Rose, A.V.; Taylor, R.N.; EI Naggar, M.H. Numerical modelling of perimeter pile groups in clay. Can. Geotech. J. 2013, 50, 250–258. [Google Scholar] [CrossRef]
- Haiderali, A.E.; Madabhushi, G. Evaluation of curve fitting techniques in deriving p-y curves for laterally loaded piles. Geotech. Geol. Eng. 2016, 34, 1453–1473. [Google Scholar] [CrossRef] [Green Version]
- Rahmani, A.; Taiebat, M.; Liam Finn, W.D.; Ventura, E.C. Evaluation of p-y springs for nonlinear static and seismic soil-pile interaction analysis under lateral loading. Soil Dyn. Earthq. Eng. 2018, 115, 438–447. [Google Scholar] [CrossRef]
- Deng, Y.S.; Peng, C.P.; Liu, J.C.; Li, L.T.; Fu, Y.B. Optimization and mechanical characteristics of spatial arc antislide pile. Adv. Civ. Eng. 2021, 2021, 6508675. [Google Scholar] [CrossRef]
- Jesmani, M.; Kasrania, A.; Kamalzare, M.; Mehdipour, I. Undrained vertical bearing capacity of pile located near soft clay slope. J. Eng. Res. 2015, 3, 21–38. [Google Scholar] [CrossRef]
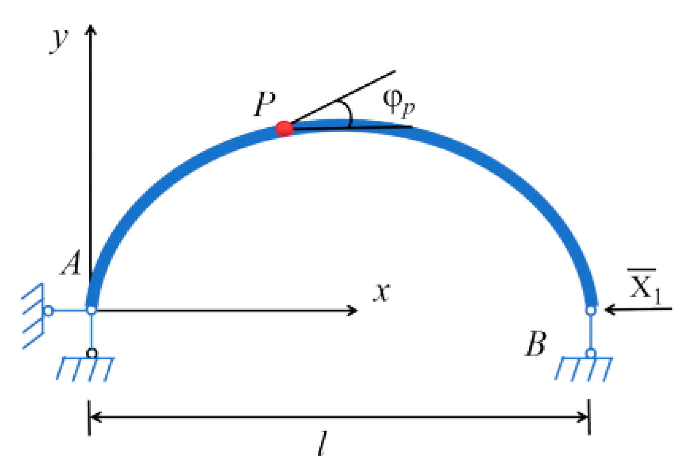
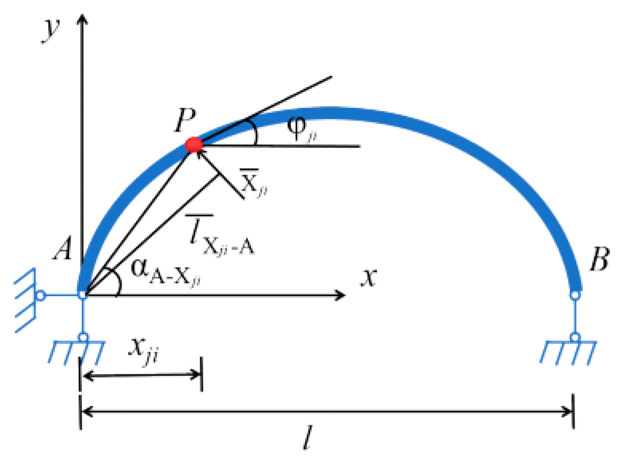
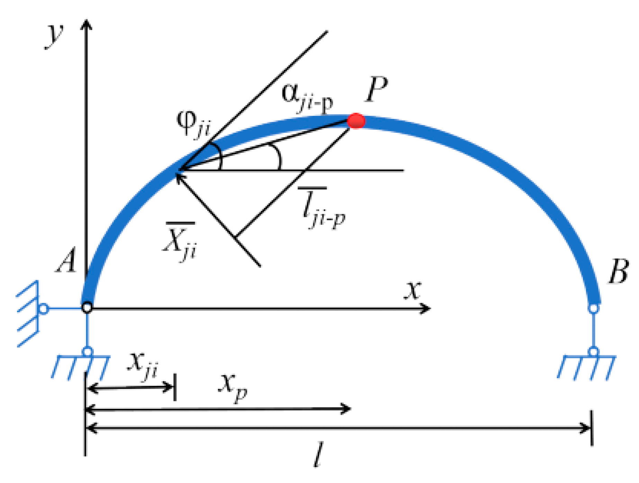
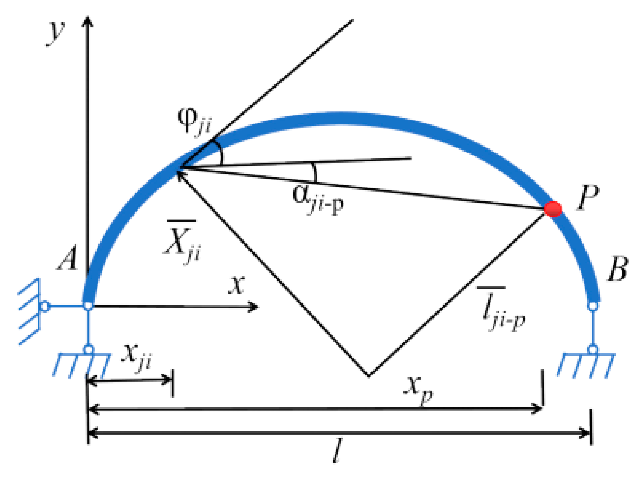
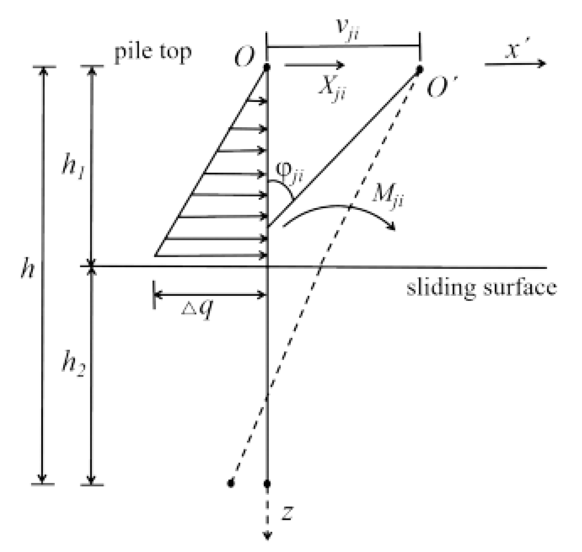
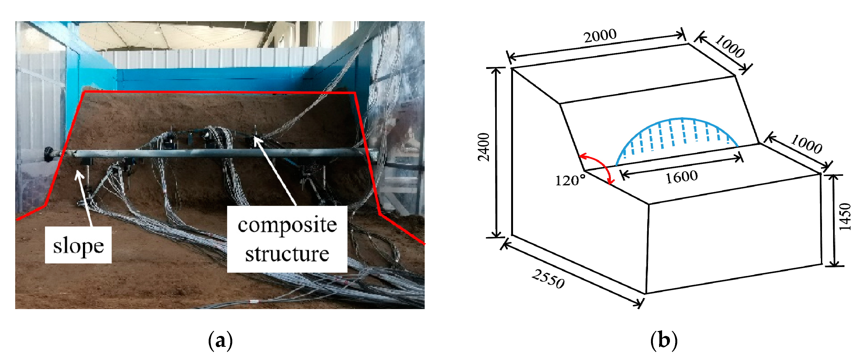

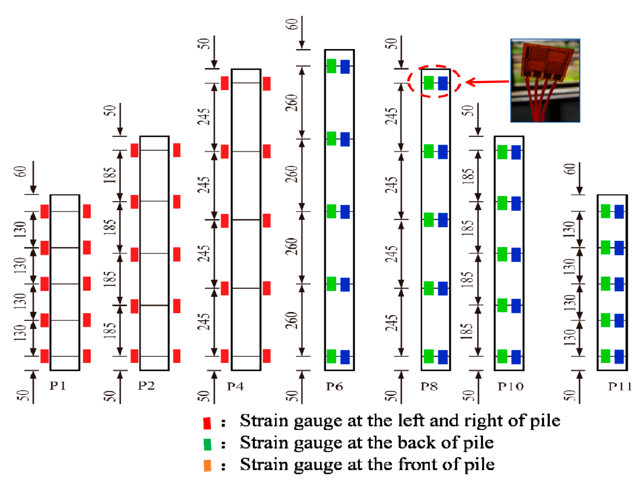
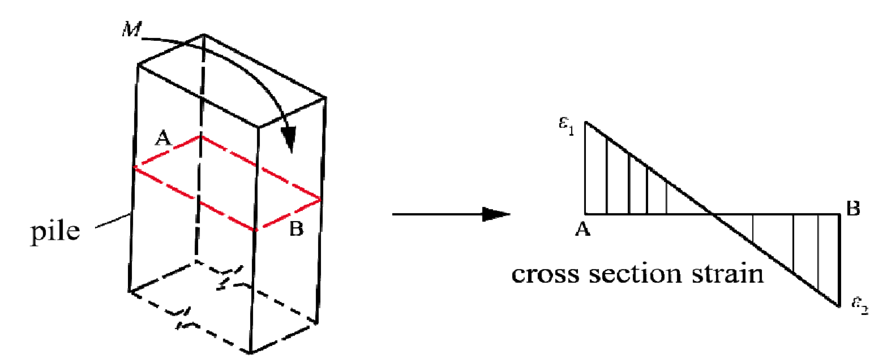
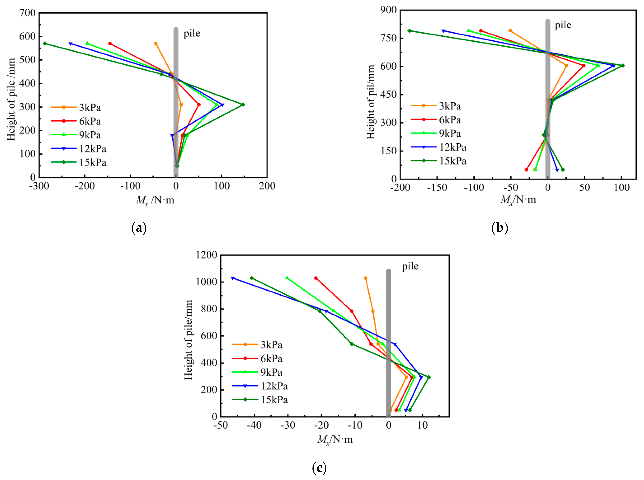
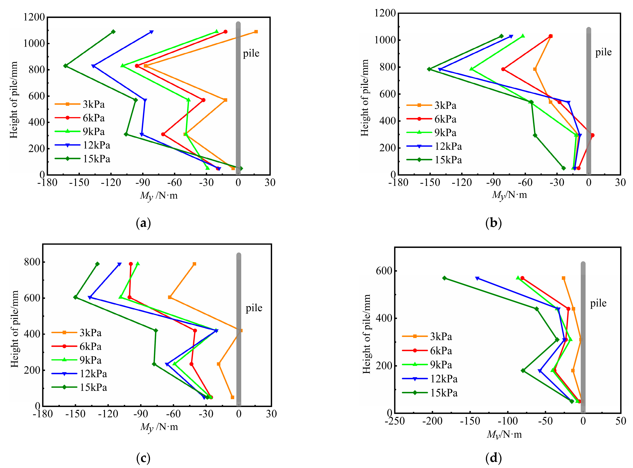
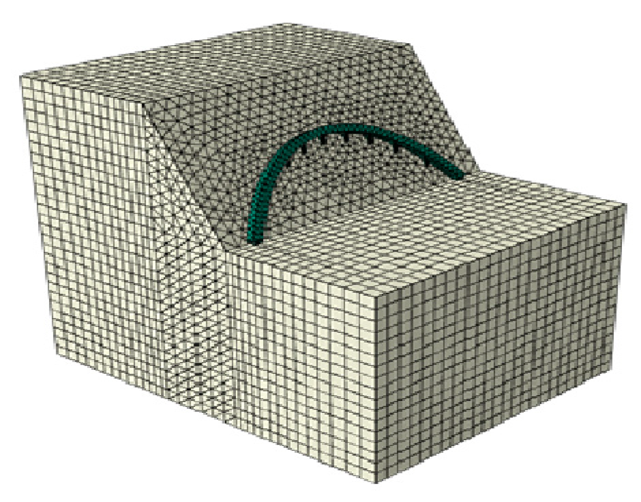
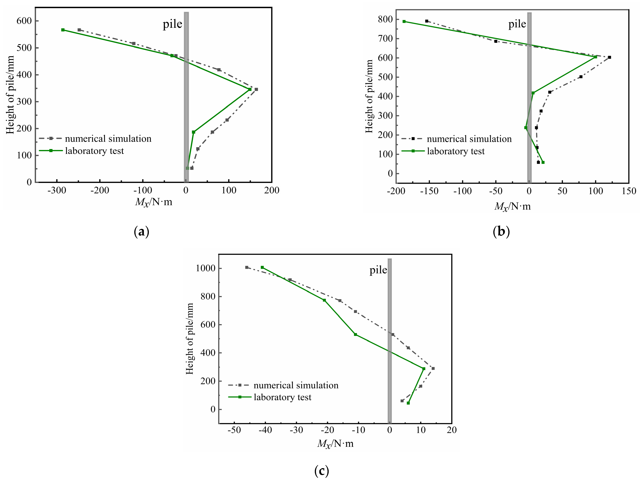
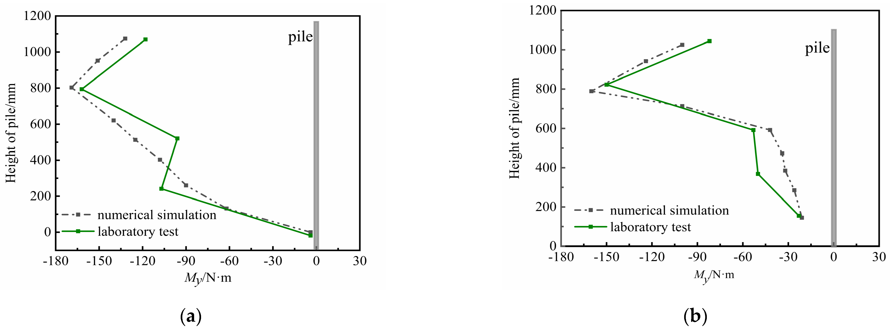


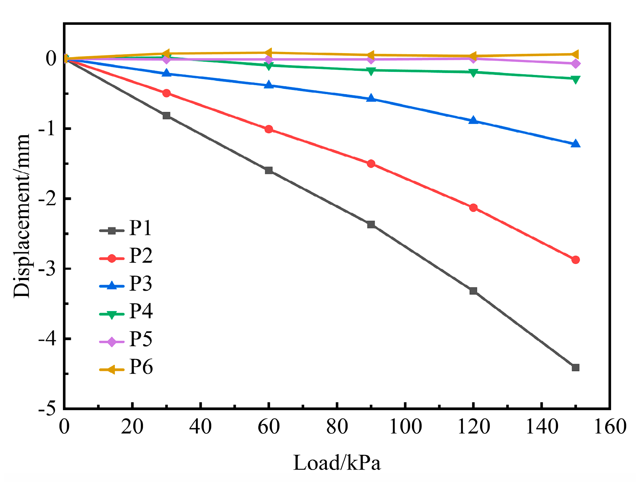
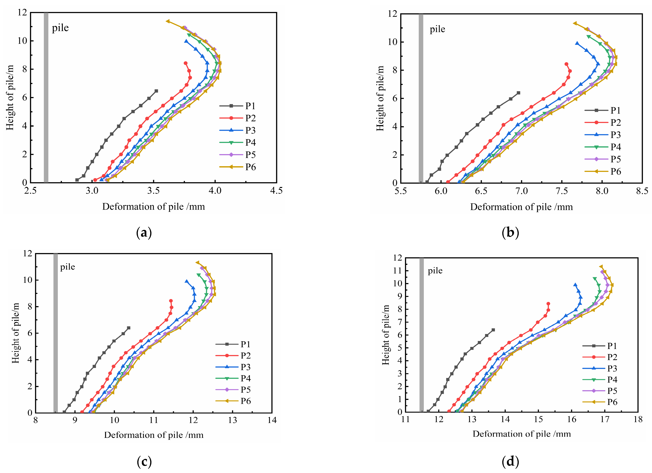
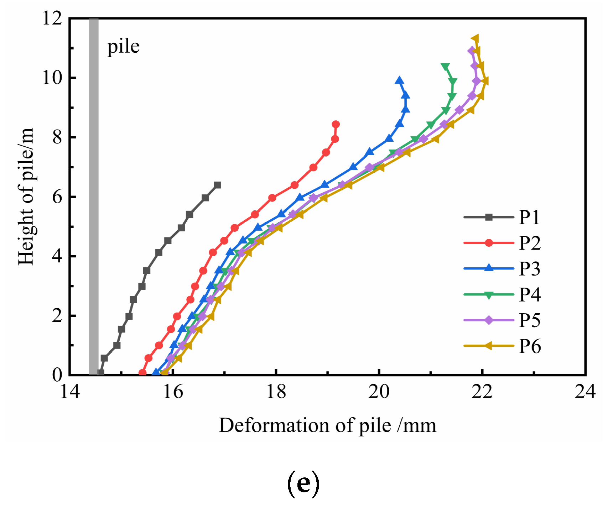

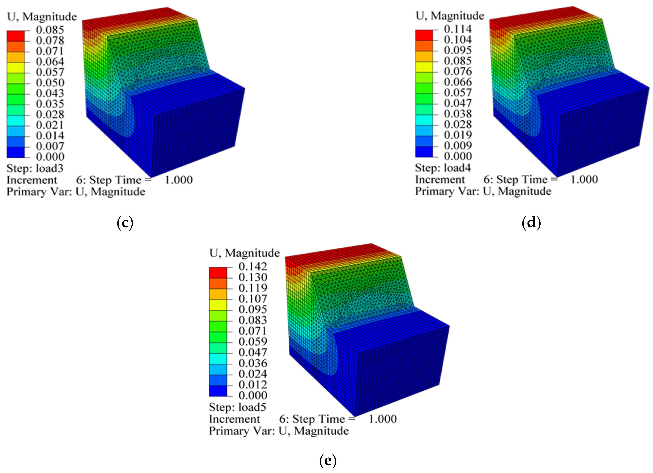
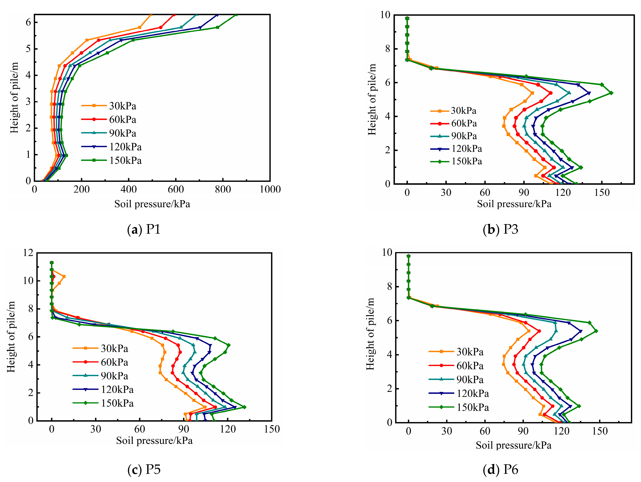
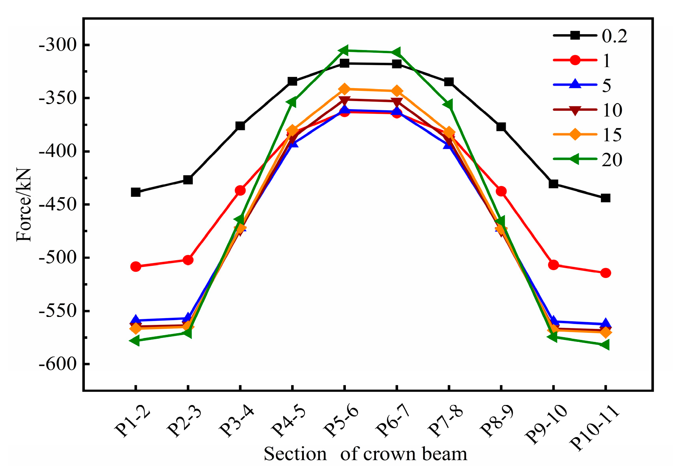
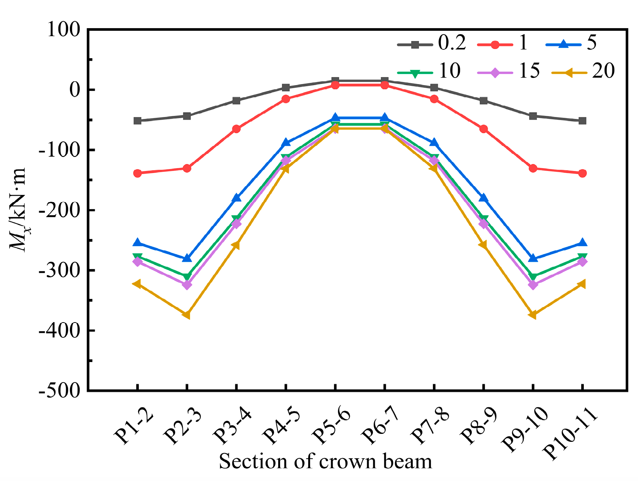
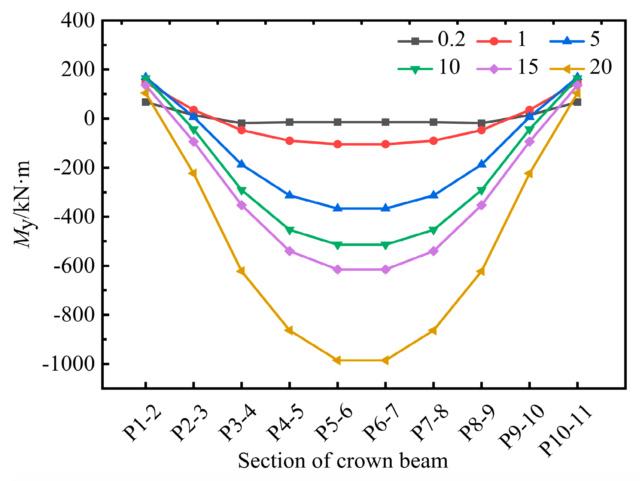
| Parameters | Similitude Relations | Similitude Ratios |
|---|---|---|
| Dimension, L (m) | CL | 10 |
| Acceleration of gravity, g (g/s2) | Cg = 1 | 1 |
| Cohesion, c (kPa) | Cc = 1 | 1 |
| Internal friction angle, φ (°) | Cφ = 1 | 1 |
| Density, ρ (g/cm3) | Cρ = 1 | 1 |
| Elasticity modulus, E (MPa) | CE = CL | 1 |
| Strain, ε | Cε = CL | 1 |
| Pile Number | P1 | P2 | P3 | P4 | P5 | P6 | P7 | P8 | P9 | P10 | P11 |
|---|---|---|---|---|---|---|---|---|---|---|---|
| Pile length/mm | 630 | 840 | 980 | 1080 | 1130 | 1150 | 1130 | 1080 | 980 | 840 | 630 |
| Materials | Unit Weight (kN/m3) | Cohesion (kPa) | Internal Friction Angle (°) | Poisson’s Ratio | Elasticity Modulus E (MPa) | Unit Type | Constitutive Model |
|---|---|---|---|---|---|---|---|
| Soil | 20.8 | 42.5 | 30.05 | 0.32 | 16.38 | Solid | Elastic-plastic model |
| Crown Beam | 24 | — | — | 0.2 | 3 × 104 | soild | Elastic model |
| Pile | 24 | — | — | 0.2 | 3 × 104 | Solid | Elastic model |
Disclaimer/Publisher’s Note: The statements, opinions and data contained in all publications are solely those of the individual author(s) and contributor(s) and not of MDPI and/or the editor(s). MDPI and/or the editor(s) disclaim responsibility for any injury to people or property resulting from any ideas, methods, instructions or products referred to in the content. |
© 2022 by the authors. Licensee MDPI, Basel, Switzerland. This article is an open access article distributed under the terms and conditions of the Creative Commons Attribution (CC BY) license (https://creativecommons.org/licenses/by/4.0/).
Share and Cite
Deng, Y.; Yao, Z.; Peng, C.; Li, W.; Zhang, K. Research on Mechanical Characteristics of Slope Reinforcement by Spatial Arc Crown Beam Composite Supporting Structure. Appl. Sci. 2023, 13, 293. https://doi.org/10.3390/app13010293
Deng Y, Yao Z, Peng C, Li W, Zhang K. Research on Mechanical Characteristics of Slope Reinforcement by Spatial Arc Crown Beam Composite Supporting Structure. Applied Sciences. 2023; 13(1):293. https://doi.org/10.3390/app13010293
Chicago/Turabian StyleDeng, Yousheng, Zhigang Yao, Chengpu Peng, Wenjie Li, and Keqin Zhang. 2023. "Research on Mechanical Characteristics of Slope Reinforcement by Spatial Arc Crown Beam Composite Supporting Structure" Applied Sciences 13, no. 1: 293. https://doi.org/10.3390/app13010293




