Multi-Objective Optimization for the Energy, Economic, and Environmental Performance of High-Rise Residential Buildings in Areas of Northwestern China with Different Solar Radiation
Abstract
:1. Introduction
2. Methodology
2.1. Optimization Procedure
2.1.1. Building Performance Simulation Tool
2.1.2. Multi-Objective Optimization Tool and Algorithm
2.1.3. Multiple-Attribute Decision-Making–TOPSIS
2.2. Case Study in Two Cities with Different Solar Radiation
2.2.1. Weather Data
2.2.2. Benchmark Building Specifications
2.2.3. Objective Functions
Building Energy Consumption
Life-Cycle Cost
Thermal Discomfort Hours Percentage
Life-Cycle Carbon Emissions
Photovoltaic Power Generation Estimation
2.2.4. Design Variables
2.2.5. Algorithm Parameter Settings
3. Results and Discussion
3.1. Tradeoffs of Multi-Objective Optimization and Its Value Distribution
3.2. Distribution Characteristics of Design Variables and Their Formation Causes
3.2.1. Effect of Building Orientation
3.2.2. Effect of Window–Wall Ratio, South Sunvisor Overhang Length, and External Window Type
3.2.3. Effect of the Roof’s Insulation Layer Thickness
3.2.4. Effect of the External Wall’s Insulation Layer Thickness
3.3. Optimal Design Solutions and Comparative Analysis of Different Regions
3.4. Comparison of Findings with Existing Studies, Applications, and Limitations
4. Conclusions
Author Contributions
Funding
Institutional Review Board Statement
Informed Consent Statement
Data Availability Statement
Conflicts of Interest
References
- Sun, Y.; Wilson, R.; Wu, Y. A Review of Transparent Insulation Material (TIM) for building energy saving daylight comfort. Appl. Energy 2018, 226, 713–729. [Google Scholar] [CrossRef]
- Javid, A.S.; Aramoun, F.; Bararzadeh, M.; Avami, A. Multi objective planning for sustainable retrofit of educational buildings. J. Build. Eng. 2019, 24, 100759. [Google Scholar] [CrossRef]
- Ebrahimi-Moghadam, A.; Ildarabadi, P.; Aliakbari, K.; Fadaee, F. Sensitivity analysis and multi-objective optimization of energy consumption and thermal comfort by using interior light shelves in residential buildings. Renew. Energy 2020, 159, 736–755. [Google Scholar] [CrossRef]
- Building Energy Efficiency Research Center, Tsinghua University (BEERC, TU). Annual Research Report on the Development of China Building Energy Efficiency; China Architecture & Building Press: Beijing, China, 2024. [Google Scholar]
- Dong, H.; Qi, S.; Xu, M.; Ge, Z. Similarities and Differences of Effect of Wall Insulation on Energyconsumption of Residential Building in Cold Zone and Hot Summerand Cold Winter Zone. Ind. Constr. 2017, 47, 65–69. [Google Scholar] [CrossRef]
- Chen, H.; Guo, J.; Jia, Y.; Du, T. Influence of Building Energy-Saving Parameters on Annual Heat Consumption. J. Build. Energy Effic. 2018, 46, 90–94. [Google Scholar] [CrossRef]
- Zhu, L.; Shao, Z.; Sun, Y.; Zhu, J.; Cheng, S. Quantitative Research on Energy Efficiency Optimization of High-rise Residence in Zhengzhou. J. Build. Energy Effic. 2016, 44, 100–103. [Google Scholar]
- Ascione, F.; De Masi, R.F.; De Rossi, F.; Ruggiero, S.; Vanoli, G.P. Optimization of Building Envelope Design for nZEBs in Mediterranean Climate: Performance Analysis of Residential Case Study. Appl. Energy 2016, 183, 938–957. [Google Scholar] [CrossRef]
- Li, J. Coordination and Optimization of Envelope Key Parameters for Nearly Zero Energy High-Rise Residence in Cold Region. Master’s Thesis, Shandong Jianzhu University, Jinan, China, 2018. [Google Scholar]
- Mao, P.; Yang, L.; Luo, Z. Life-cycle Carbon Emission Assessment Method of Building Constructions: Taking the Wall Constructions of Residential Buildings in Xi’an as Examples. Huazhong Archit. 2019, 37, 32–37. [Google Scholar]
- GB/T 51350-2019; Ministry of Housing and Urban-Rural Development of PRC (MOHURD). Technical Standard for Nearly Zero Energy Buildings. China Architecture & Building Press: Beijing, China, 2019.
- Deng, F.; Tang, H. Research on Energy Consumption and Photovoltaic Substitution Rate of Different Types of Residence in Shanghai Based on Nearly Zero Energy Consumption. Build. Sci. 2021, 37, 9–18. [Google Scholar] [CrossRef]
- Chen, X.; Wang, Q.; Srebric, J. Model predictive control for indoor thermal comfort and energy optimization using occupant feedback. Energy Build. 2015, 102, 357–369. [Google Scholar] [CrossRef]
- Yu, W.; Li, B.; Jia, H.; Zhang, M.; Wang, D. Application of multi-objective genetic algorithm to optimize energy efficiency and thermal comfort in building design. Energy Build. 2015, 88, 135–143. [Google Scholar] [CrossRef]
- Wu, D.; Liu, L.; Li, X.; Liu, C. Research on the Technologies of Passive Low Energy Buildings on the Basis of Multi-Objective Optimization Method—By Taking Cold Zone Residential Buildings for Example. J. S. China Univ. Technol. Nat. Sci. Ed. 2018, 46, 98–104,120. [Google Scholar] [CrossRef]
- Fabrizio, A.; Nicola, B.; De Masi, R.F.; Mauro, G.M.; Vanoli, G.P. Design of the Building Envelope: A Novel Multi-Objective Approach for the Optimization of Energy Performance and Thermal Comfort. Sustainability 2015, 7, 10809–10836. [Google Scholar] [CrossRef]
- Bre, F.; Roman, N.; Fachinotti, V.D. An efficient metamodel-based method to carry out multi-objective building performance optimizations. Energy Build. 2020, 206, 109576. [Google Scholar] [CrossRef]
- Gao, Y.; Hu, K.; Yue, X.; Yuan, J. Shape Parameters Design of Northern Rural Houses for Multi-Objective Optimization of Energy Performance and Thermal Comfort. J. Huaqiao Univ. Nat. Sci. 2021, 42, 619–627. [Google Scholar]
- Pal, S.K.; Takano, A.; Alanne, K.; Palonen, M.; Siren, K. A multi-objective life cycle approach for optimal building design: A case study in Finnish context. J. Clean. Prod. 2016, 143, 1021–1035. [Google Scholar] [CrossRef]
- Harkouss, F.; Fardoun, F.; Biwole, P.H. Multi-Objective Optimization Methodology for Net Zero Energy Buildings. J. Build. Eng. 2018, 16, 57–71. [Google Scholar] [CrossRef]
- Yu, Z.; Lu, F.; Zou, Y.; Xu, W.; Sun, D.; Liu, C. A Simulation-based Multi-objective Optimization Approach for Design of Nearly Zero Energy Buildings. Build. Sci. 2019, 35, 8–15. [Google Scholar] [CrossRef]
- Xue, Q.; Wang, Z.; Chen, Q. Multi-objective optimization of building design for life cycle cost and CO2 emissions: A case study of a low-energy residential building in a severe cold climate. Build. Simul. 2022, 15, 83–98. [Google Scholar] [CrossRef]
- Li, K.; Pan, L.; Xue, W.; Jiang, H.; Mao, H. Multi-Objective Optimization for Energy Performance Improvement of Residential Buildings: A Comparative Study. Energies 2017, 10, 245. [Google Scholar] [CrossRef]
- Ascione, F.; Bianco, N.; Mauro, G.M.; Napolitano, D.F. Building envelope design: Multi-objective optimization to minimize energy consumption, global cost and thermal discomfort. Application to different Italian climatic zones. Energy 2019, 174, 359–374. [Google Scholar] [CrossRef]
- Abdou, N.; ELMghouchi, Y.; Hamdaoui, S.; ELAsri, N.; Mouqallid, M. Multi-objective optimization of passive energy efficiency measures for net-zero energy building in Morocco. Build. Environ. 2021, 204, 108141. [Google Scholar] [CrossRef]
- Jung, Y.; Heo, Y.; Lee, H. Multi-objective optimization of the multi-story residential building with passive design strategy in South Korea. Build. Environ. 2021, 203, 108061. [Google Scholar] [CrossRef]
- Jin, G.; Ma, J.; Yang, P.; Chen, W. MABC-BPNN based multi-objective optimization prediction model for ultra.low energy consumption residential houses in western Inner Mongolia Grassland. J. Arid. Land Resour. Environ. 2021, 35, 73–79. [Google Scholar] [CrossRef]
- Li, Z.; Shi, X.; Tian, M. Research on Climate Responsive Optimisation Design of Residential Buildings. S. Archit. 2022, 210, 8–16. [Google Scholar]
- Gao, Y.; Luo, S.; Chi, J.; Yuan, J. A Multi-objective Optimisation Evaluation Method for the Low-carbon Renovation of Rural Houses. S. Archit. 2022, 4, 61–68. [Google Scholar] [CrossRef]
- Standard 140-2007; ANSI/ASHRAE. Standard Method of Test for the Evaluation of Building Energy Analysis Computer Programs, American Society of Heating, Refrigerating and Air-Conditioning Engineers. ASHRAE: Atlanta, GA, USA, 2007.
- Delgarm, N.; Sajadi, B.; Delgarm, S.; Kowsary, F. A novel approach for the simulation-based optimization of the building’s energy consumption using NSGA-II: Case study in Iran. Energy Build. 2016, 127, 552–560. [Google Scholar] [CrossRef]
- Krzysztof, G.; Joanna, F.G. Multi-Objective Optimization of the Envelope of Building with Natural Ventilation. Energies 2018, 11, 1383. [Google Scholar] [CrossRef]
- Hong, T.; Kim, J.; Lee, M. A multi-objective optimization model for determining the building design and occupant behaviors based on energy, economic, and environmental performance. Energy 2019, 174, 823–834. [Google Scholar] [CrossRef]
- Shao, T.; Zheng, W.; Jin, H. Analysis of the Indoor Thermal Environment and Passive Energy-Saving Optimization Design of Rural Dwellings in Zhalantun, Inner Mongolia, China. Sustainability 2020, 12, 1103. [Google Scholar] [CrossRef]
- Kheiri, F. A review on optimization methods applied in energy-efficient building geometry and envelope design. Renew. Sustain. Energy Rev. 2018, 92, 897–920. [Google Scholar] [CrossRef]
- Zitzler, E.; Laumanns, M.; Thiele, L. SPEA2: Improving the strength pareto evolutionary algorithm. Tech. Rep. Gloriastrasse 2001, 103, 1–21. [Google Scholar] [CrossRef]
- Zhang, A.; Bokel, R.; Andy, V.D.D.; Sun, Y.; Huang, Q.; Zhang, Q. Optimization of thermal and daylight performance of school buildings based on a multi-objective genetic algorithm in the cold climate of China. Energy Build. 2017, 139, 371–384. [Google Scholar] [CrossRef]
- Ghasemi, K.; Hamzenejad, M.; Meshkini, A. An analysis of the spatial distribution pattern of social-cultural services and their equitable physical organization using the TOPSIS technique: The case-study of Tehran, Iran. Sustain. Cities Soc. 2019, 51, 101708. [Google Scholar] [CrossRef]
- Kokaraki, N.; Hopfe, C.J.; Robinson, E.; Nikolaidou, E. Testing the reliability of deterministic multi-criteria decision-making methods using building performance simulation. Renew. Sustain. Energy Rev. 2019, 112, 991–1007. [Google Scholar] [CrossRef]
- GB 50176-2016; Ministry of Housing and Urban-Rural Development of PRC (MOHURD). Thermal Design Code for Civil Building. China Architecture & Building Press: Beijing, China, 2016.
- GB 50180-2018; Ministry of Housing and Urban-Rural Development of PRC (MOHURD). Standard for Urban Residential Area Planning and Design. China Architecture & Building Press: Beijing, China, 2018.
- Picco, M.; Marengo, M. On the Impact of simplifications on Building Energy Simulation for Early Stage Building Design. J. Eng. Archit. 2015, 3, 68–77. [Google Scholar] [CrossRef]
- JGJ26-2018; Ministry of Housing and Urban-Rural Development of PRC (MOHURD). Design Standard for Energy Efficiency of Residential Buildings in Severe Cold and Cold Zones. China Architecture & Building Press: Beijing, China, 2018.
- BS EN 15459-1; British Standards Institution (BSI). Energy Performance of Buildings—Economic Evaluation Procedure for Energy Systems in Buildings. BSI Standards Limited: London, UK, 2017.
- Hasan, A.; Vuolle, M.; Siren, K. Minimization of life cycle cost of detached house using combined simulation and optimization. Build. Environ. 2008, 43, 2022–2034. [Google Scholar] [CrossRef]
- Ren, H. Study of Indoor Thermal Comfort of Residential Buildings in Xi’an. Master’s Thesis, Xi’an University of Architecture and Technology, Xi’an, China, 2019. [Google Scholar] [CrossRef]
- GB/T 51366-2019; Ministry of Housing and Urban-Rural Development of PRC (MOHURD). Standard for Building Carbon Emission Calculaiton. China Architecture & Building Press: Beijing, China, 2019.
- Lei, Y.J.; Zhang, S.; Li, X.; Zhou, C.M. MATLAB Genetic Algorithm Toolbox and Application; Xidian University Press: Xi’an, China, 2005. [Google Scholar]
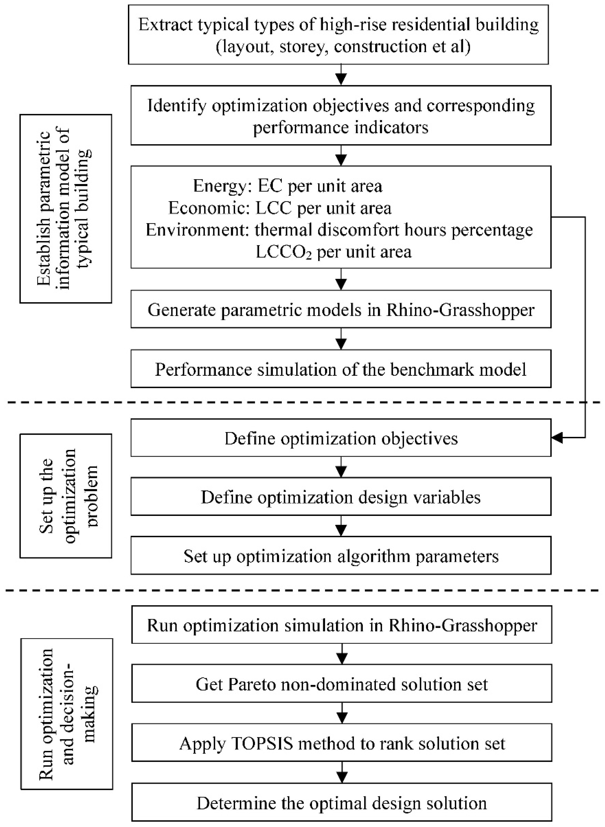
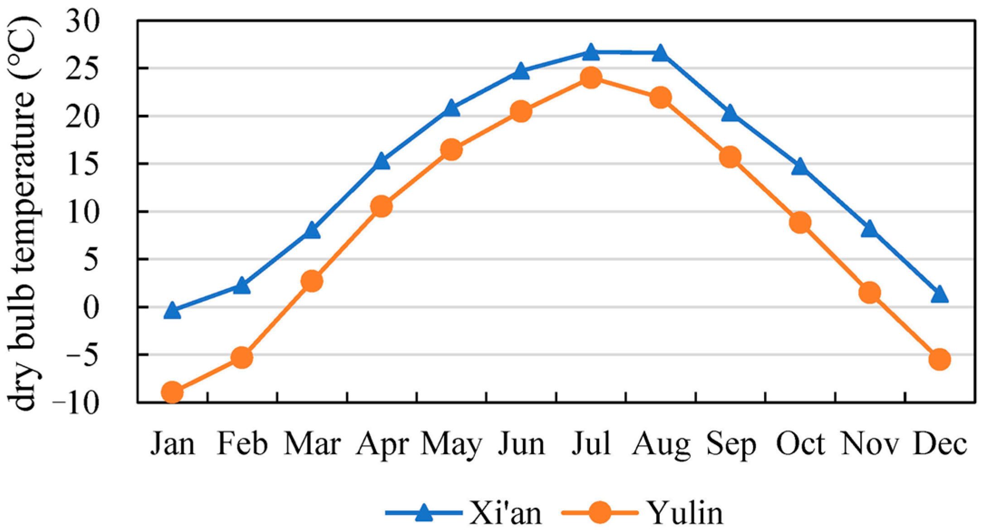
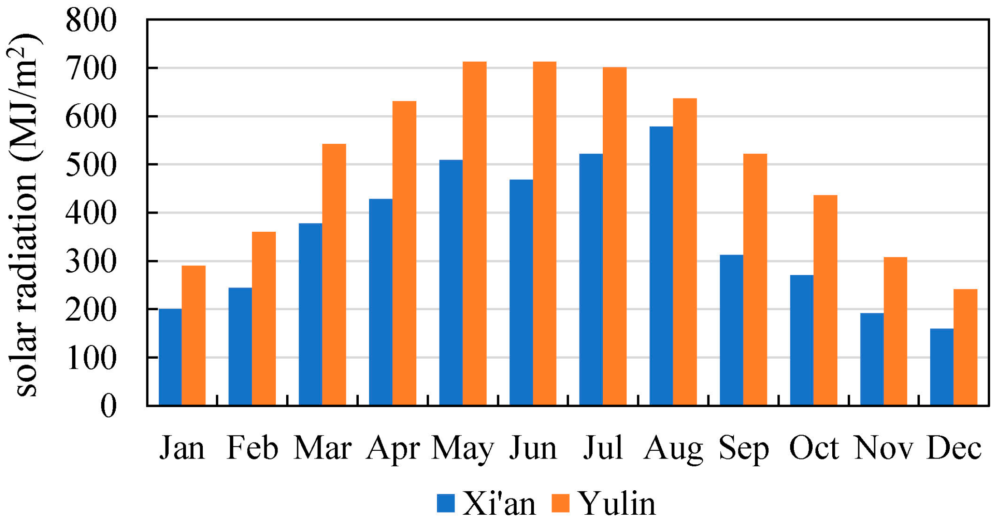
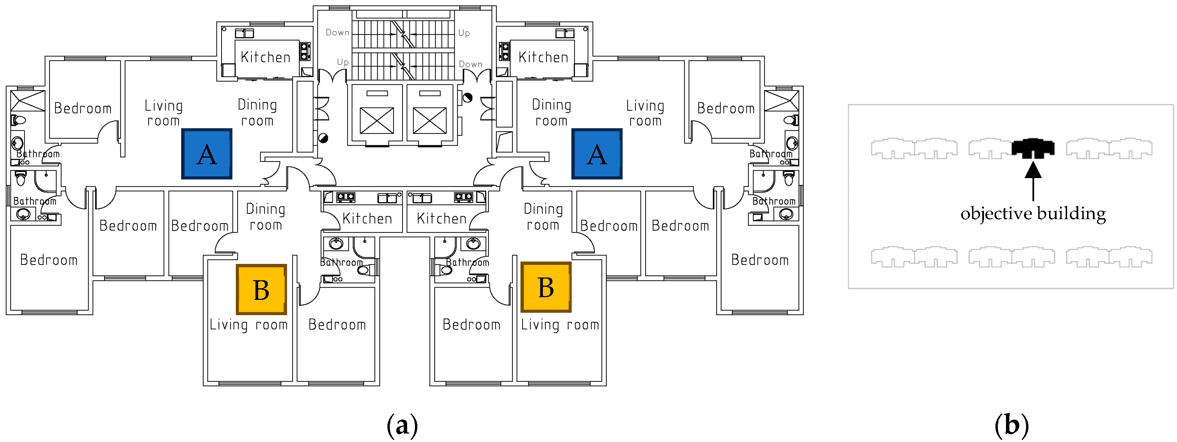
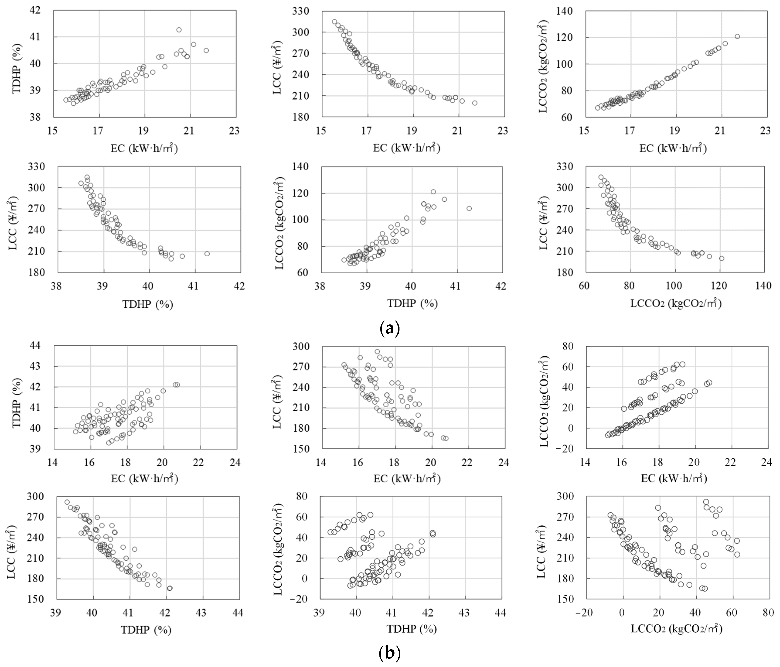
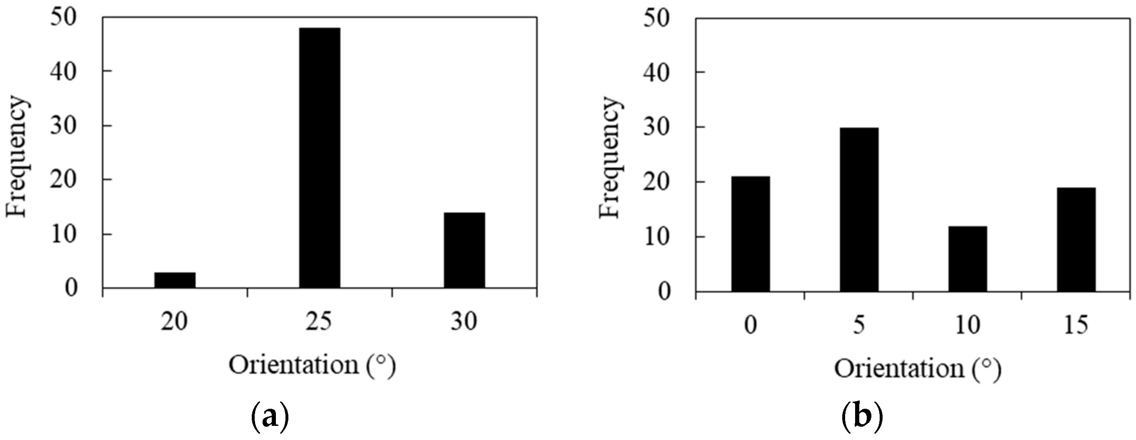




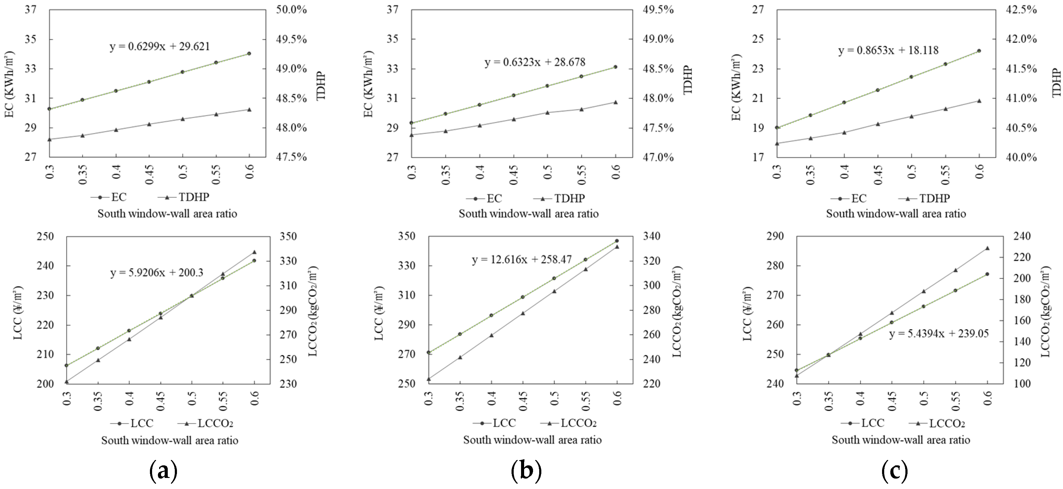

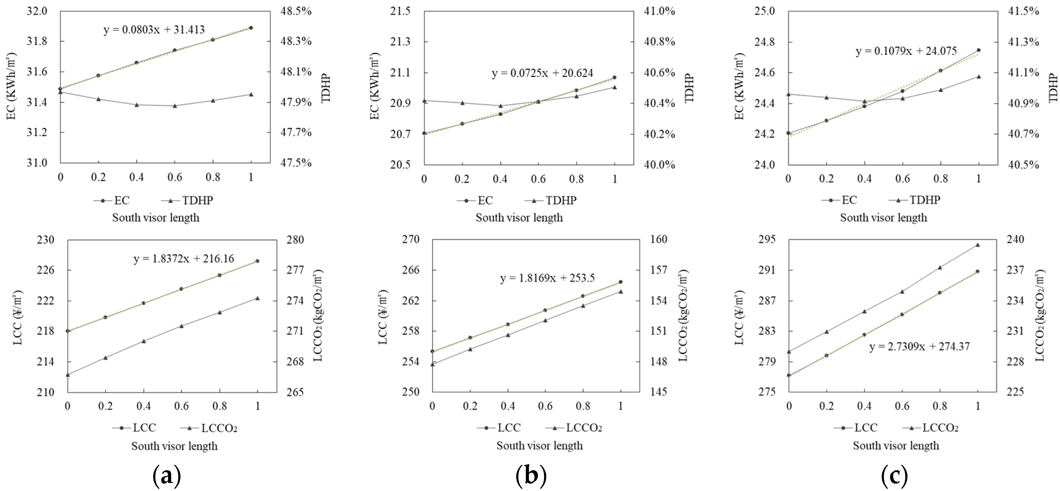

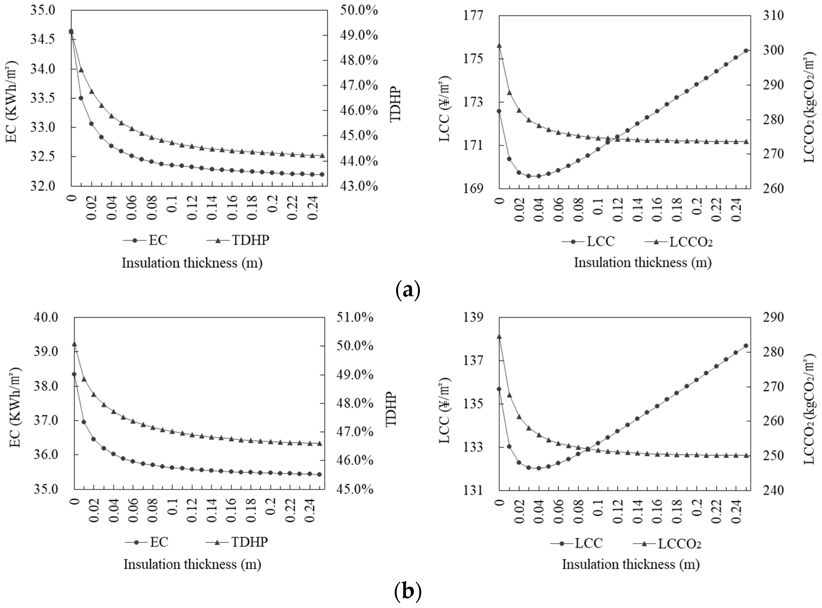
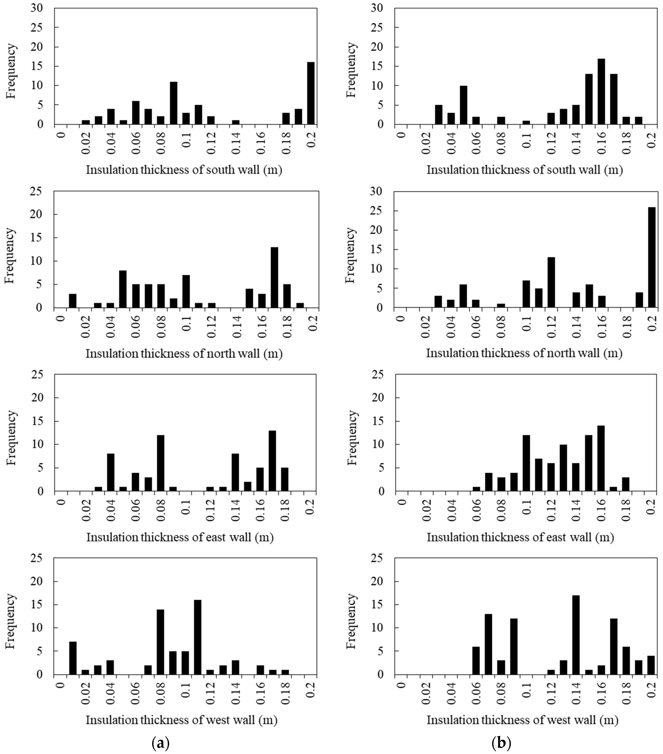
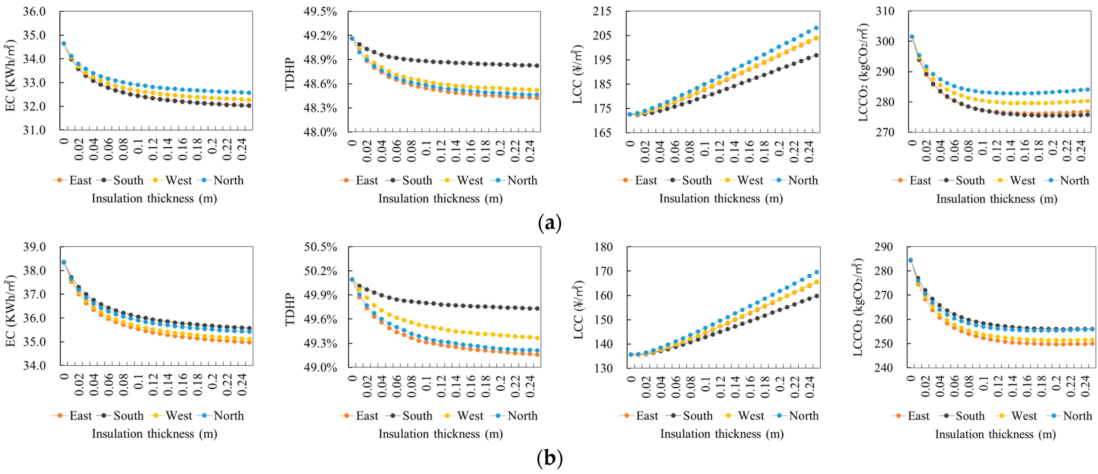
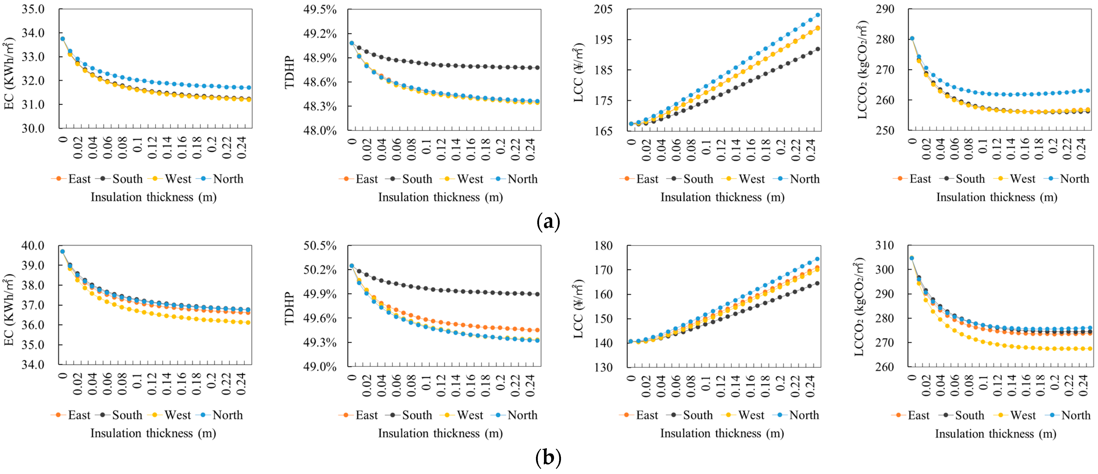


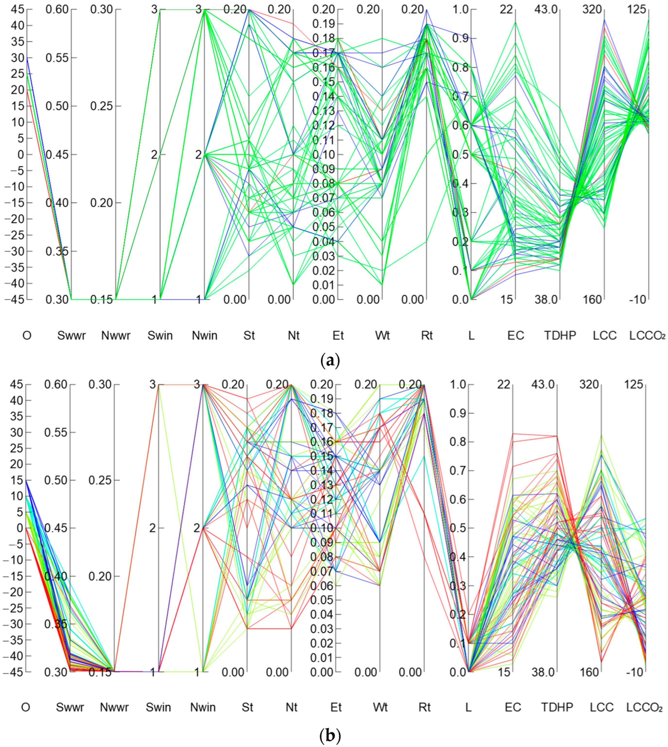
| Construction Component | Layers (from Exterior to Interior) | Thickness (mm) | Conductivity (W/m·K) | Density (kg/m3) | Specific Heat (J/kg·K) |
|---|---|---|---|---|---|
| Roof | 40 mm fine aggregate concrete | 40 | 1.74 | 2500 | 920 |
| XPS | —— | 0.03 | 35 | 1647 | |
| 3 m SBS waterproof layer | 3 | 0.23 | 900 | 1680 | |
| 20 mm cement mortar | 20 | 0.93 | 1800 | 1050 | |
| 120 mm reinforced concrete | 120 | 1.74 | 2500 | 920 | |
| 20 mm mixed mortar | 20 | 0.87 | 1700 | 1050 | |
| Exterior wall | 20 mm cement mortar | 20 | 0.93 | 1800 | 1050 |
| XPS | —— | 0.03 | 35 | 1647 | |
| 20 mm cement mortar | 20 | 0.93 | 1800 | 1050 | |
| 200 mm aerated concrete | 200 | 0.22 | 700 | 1050 | |
| 20 mm mixed mortar | 20 | 0.87 | 1700 | 1050 | |
| Exterior window | Clear glass | 6 | 0.76 | 1800 | 1260 |
| Air cavity | 6 | 0.026 | 1.293 | 1005 | |
| Clear glass | 6 | 0.76 | 1800 | 1260 |
| Number | Design Variable | Symbol | Type | Range | Step |
|---|---|---|---|---|---|
| 1 | Building orientation (°) | O | Continuous | −45°~45° | 5° |
| 2 | South window–wall ratio | Swwr | Continuous | 0.3~0.6 | 0.05 |
| 3 | North window–wall ratio | Nwwr | Continuous | 0.15~0.3 | 0.05 |
| 4 | South exterior window type | Swin | Discrete | 3 Types | —— |
| 5 | North exterior window type | Nwin | Discrete | 3 Types | —— |
| 6 | Insulation layer thickness of the south wall (m) | St | Continuous | 0~0.2 | 0.01 |
| 7 | Insulation layer thickness of the north wall (m) | Nt | Continuous | 0~0.2 | 0.01 |
| 8 | Insulation layer thickness of the east wall (m) | Et | Continuous | 0~0.2 | 0.01 |
| 9 | Insulation layer thickness of the west wall (m) | Wt | Continuous | 0~0.2 | 0.01 |
| 10 | Insulation layer thickness of the roof (m) | Rt | Continuous | 0~0.2 | 0.01 |
| 11 | South horizontal sunvisor overhang length (m) | L | Continuous | 0~1.0 | 0.1 |
| Number | Name | Material | Price | CEF | |
|---|---|---|---|---|---|
| 1 | Insulation layer | XPS board | 850 CNY/m3 | 175.7 kgCO2/m3 | |
| 2 | Exterior window | A: 6 mm Low-E + 9A + 6 mm clear | K = 1.977 W/m2·K SHGC = 0.568 Tvis = 0.745 | 680 CNY/m2 | 134 kgCO2/m2 |
| B: 6 mm Low-E + 9A + 6 mm Low-E | K = 1.513 W/m2·K SHGC = 0.477 Tvis = 0.709 | 870 CNY/m2 | 147 kgCO2/m2 | ||
| C: 6 mm Low-E + 9A + 6 mm clear + 9A + 6 mm Low-E | K = 1.182 W/m2·K SHGC = 0.436 Tvis = 0.631 | 1050 CNY/m2 | 164 kgCO2/m2 | ||
| 3 | Sunvisor | 60 mm concrete slab | 120 CNY/m2 | 17.7 kgCO2/m2 | |
| 4 | Photovoltaic panel | Monocrystalline silicon solar panel | 640 CNY/m2 (4 CNY/W) | 30 kgCO2/m2 | |
| Variables | Xi’an | Yulin | ||||||
|---|---|---|---|---|---|---|---|---|
| Case-1 | Case-2/ Case-5 | Case-3 | Case-4 | Case-1 | Case-2/ Case-5 | Case-3 | Case-4 | |
| O | 25 | 30 | 25 | 25 | 10 | 5 | 5 | 0 |
| Swwr | 0.3 | 0.3 | 0.3 | 0.3 | 0.3 | 0.3 | 0.4 | 0.3 |
| Nwwr | 0.15 | 0.15 | 0.15 | 0.15 | 0.15 | 0.15 | 0.15 | 0.15 |
| Swin | A | C | C | A | A | C | C | A |
| Nwin | B | C | C | A | C | C | C | A |
| St | 0.2 | 0.2 | 0.18 | 0.02 | 0.17 | 0.17 | 0.17 | 0.02 |
| Nt | 0.1 | 0.17 | 0.16 | 0.05 | 0.15 | 0.2 | 0.2 | 0 |
| Et | 0.12 | 0.17 | 0.17 | 0.04 | 0.15 | 0.16 | 0.16 | 0.07 |
| Wt | 0.1 | 0.17 | 0.14 | 0.01 | 0.14 | 0.2 | 0.17 | 0.06 |
| Rt | 0.19 | 0.18 | 0.19 | 0.17 | 0.2 | 0.2 | 0.2 | 0.2 |
| L | 0.1 | 0 | 0.8 | 0.6 | 0.1 | 0 | 0 | 0.1 |
| f1 (EC) | 16.8 | 15.6 | 15.9 | 21.7 | 16.2 | 15.2 | 17.0 | 20.8 |
| f2 (TDHP) | 39.2% | 38.6% | 38.5% | 40.5% | 40.2% | 39.8% | 39.3% | 42.1% |
| f3 (LCC) | 254.8 | 314.4 | 305.8 | 199.3 | 230.2 | 272.7 | 291.8 | 165.2 |
| f4 (LCCO2) | 72.3 | 66.8 | 69.4 | 120.8 | 0 | −7.0 | 45.2 | 44.5 |
| Literature | Climatic Zone | Objectives | Design Variables | Consider PV? |
|---|---|---|---|---|
| [14] | Hot summer and cold winter zone | Energy consumption and indoor thermal comfort | Layout plans, orientation, shape coefficient, floor area, stories, north/south/west/east window–wall ratio, wall/roof/window heat transfer coefficient, and wall/roof heat inertia index | No |
| [15] | Cold zone | Heating energy consumption and discomfort hours in summer | Wall/roof insulation thickness, window type, gas tightness, horizontal sunvisor, and equipment system type | No |
| [21] | Severe cold, cold, hot summer and cold winter, hot summer and warm winter, mild zone | LCC and primary energy consumption | Wall/roof/window heat transfer coefficient, and total heat recovery efficiency | No |
| [22] | Severe cold zone | LCC and LCCO2 | Wall/roof insulation thickness, window type, south/north/west/east window–wall ratio, and overhang depth, orientation | No |
Disclaimer/Publisher’s Note: The statements, opinions and data contained in all publications are solely those of the individual author(s) and contributor(s) and not of MDPI and/or the editor(s). MDPI and/or the editor(s) disclaim responsibility for any injury to people or property resulting from any ideas, methods, instructions or products referred to in the content. |
© 2024 by the authors. Licensee MDPI, Basel, Switzerland. This article is an open access article distributed under the terms and conditions of the Creative Commons Attribution (CC BY) license (https://creativecommons.org/licenses/by/4.0/).
Share and Cite
Shao, T.; Wang, J.; Wang, R.; Chow, D.; Nan, H.; Zhang, K.; Fang, Y. Multi-Objective Optimization for the Energy, Economic, and Environmental Performance of High-Rise Residential Buildings in Areas of Northwestern China with Different Solar Radiation. Appl. Sci. 2024, 14, 6719. https://doi.org/10.3390/app14156719
Shao T, Wang J, Wang R, Chow D, Nan H, Zhang K, Fang Y. Multi-Objective Optimization for the Energy, Economic, and Environmental Performance of High-Rise Residential Buildings in Areas of Northwestern China with Different Solar Radiation. Applied Sciences. 2024; 14(15):6719. https://doi.org/10.3390/app14156719
Chicago/Turabian StyleShao, Teng, Jin Wang, Ruixuan Wang, David Chow, Han Nan, Kun Zhang, and Yanna Fang. 2024. "Multi-Objective Optimization for the Energy, Economic, and Environmental Performance of High-Rise Residential Buildings in Areas of Northwestern China with Different Solar Radiation" Applied Sciences 14, no. 15: 6719. https://doi.org/10.3390/app14156719





