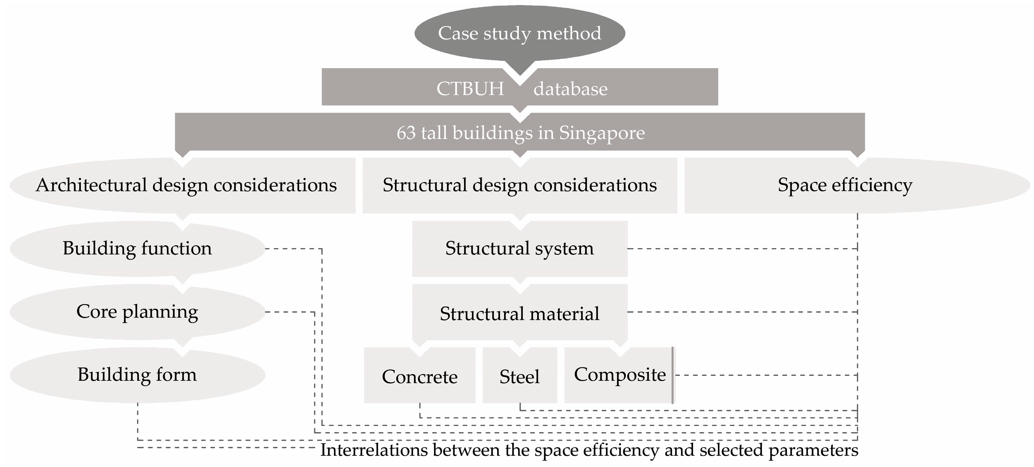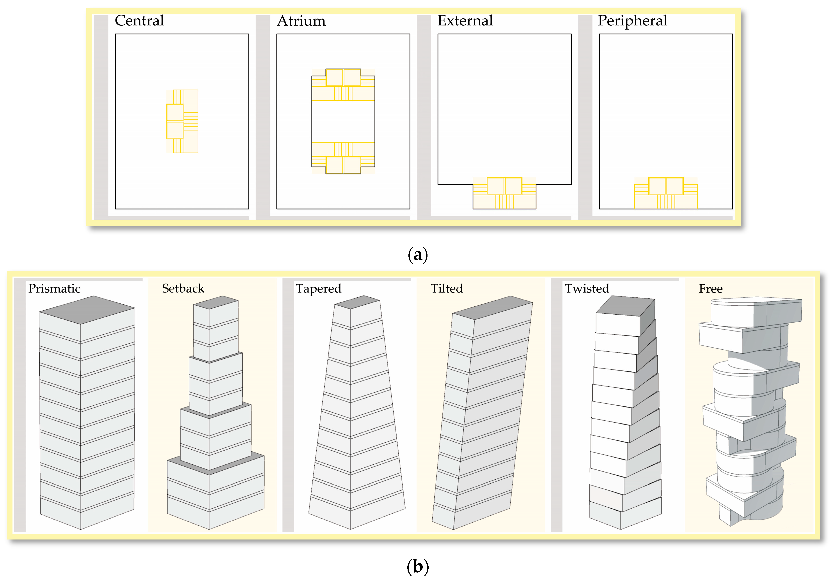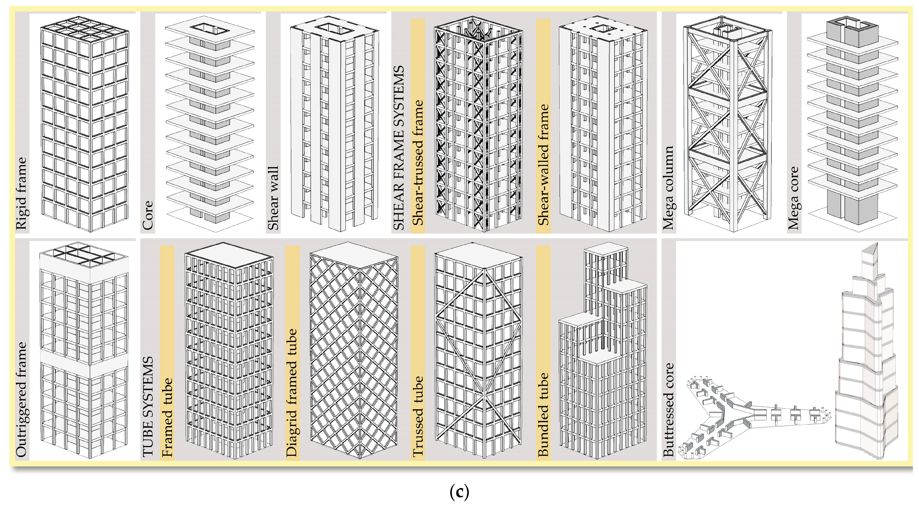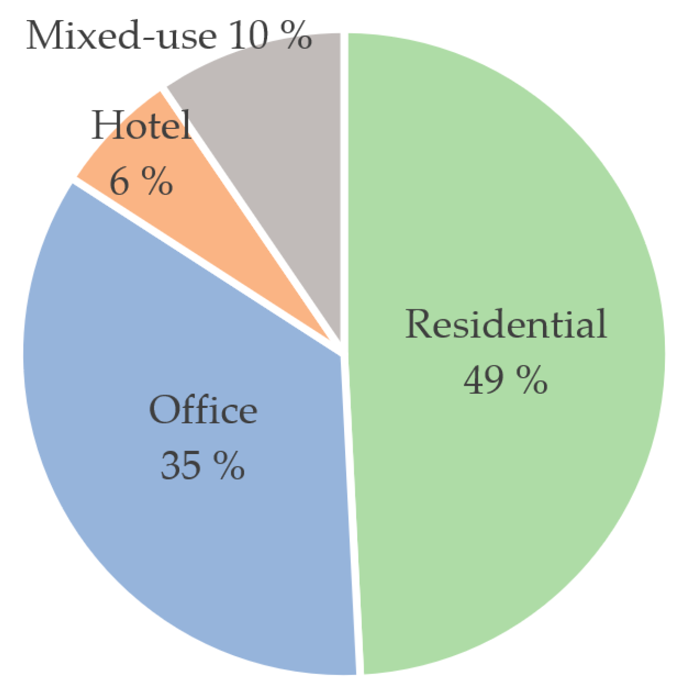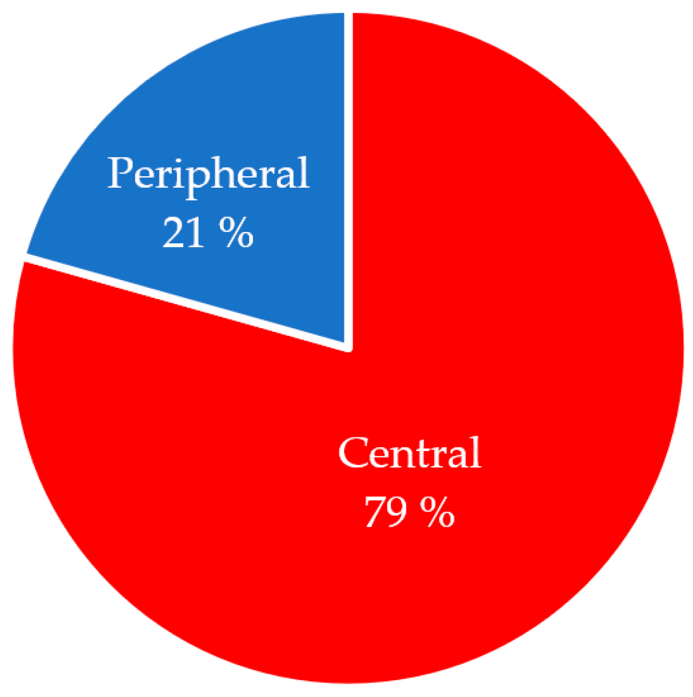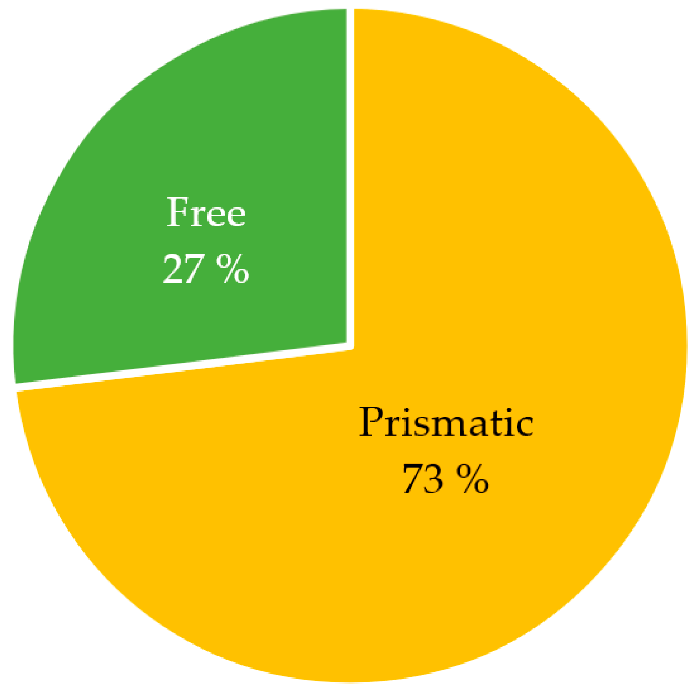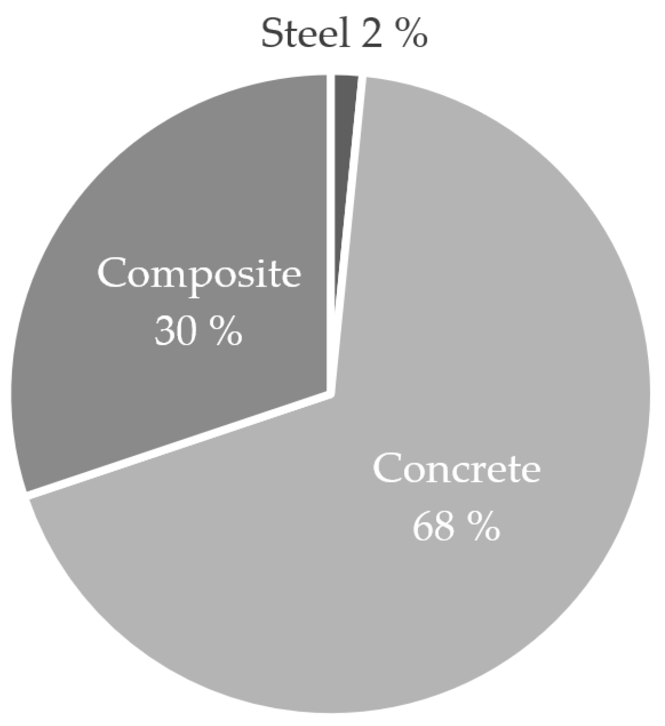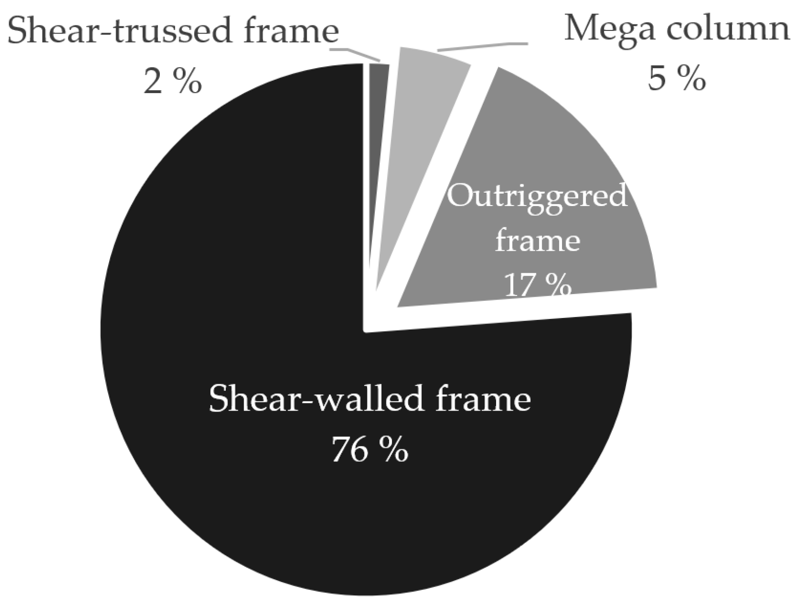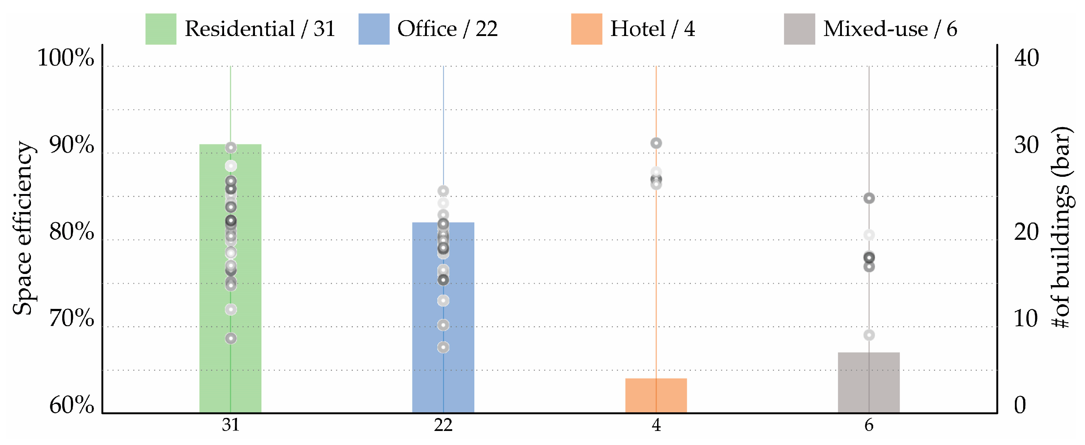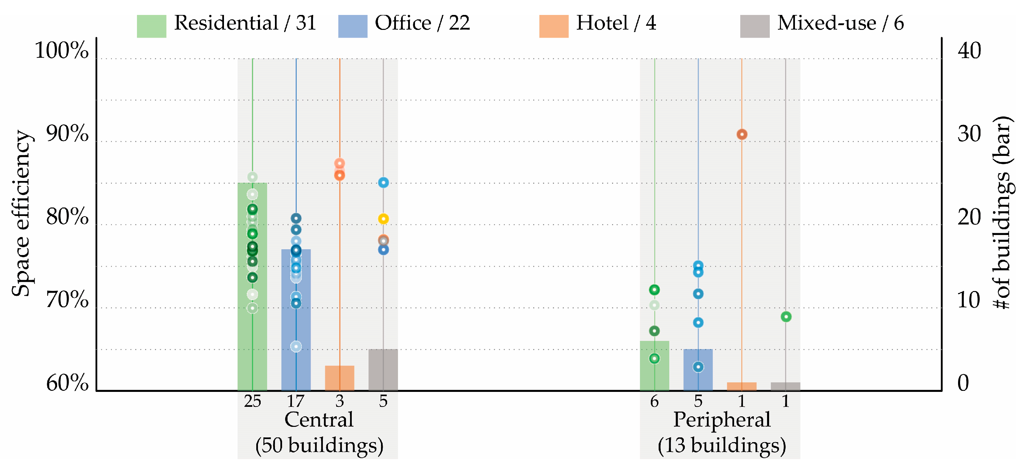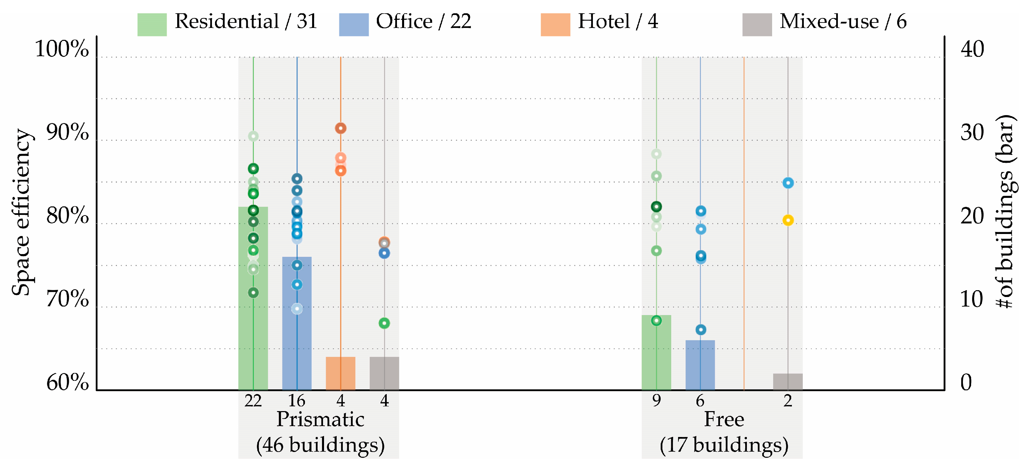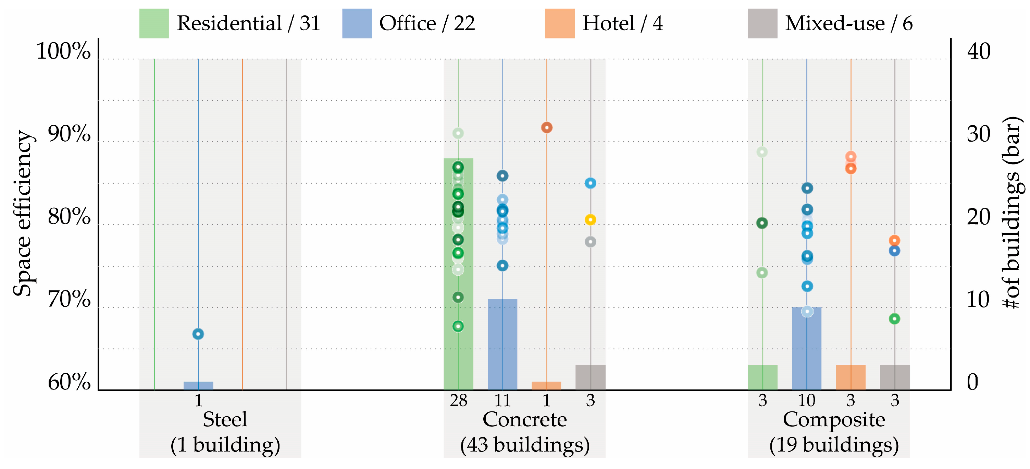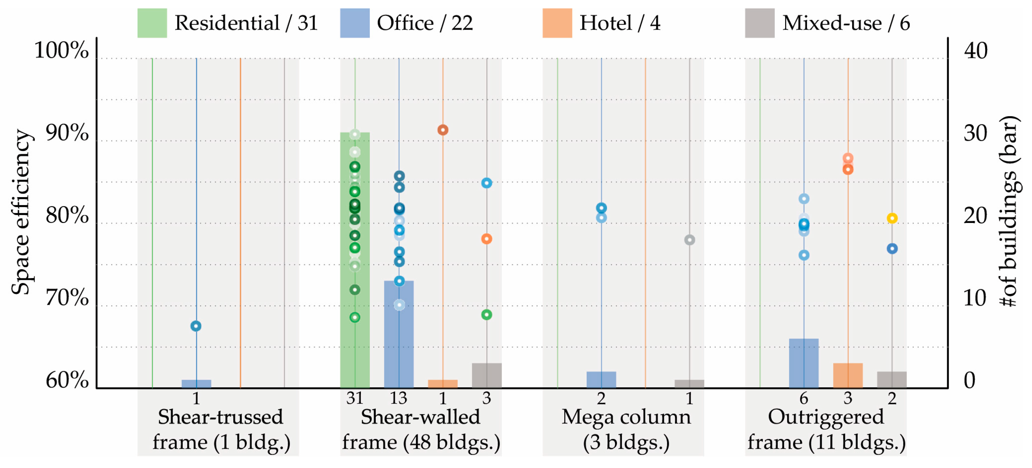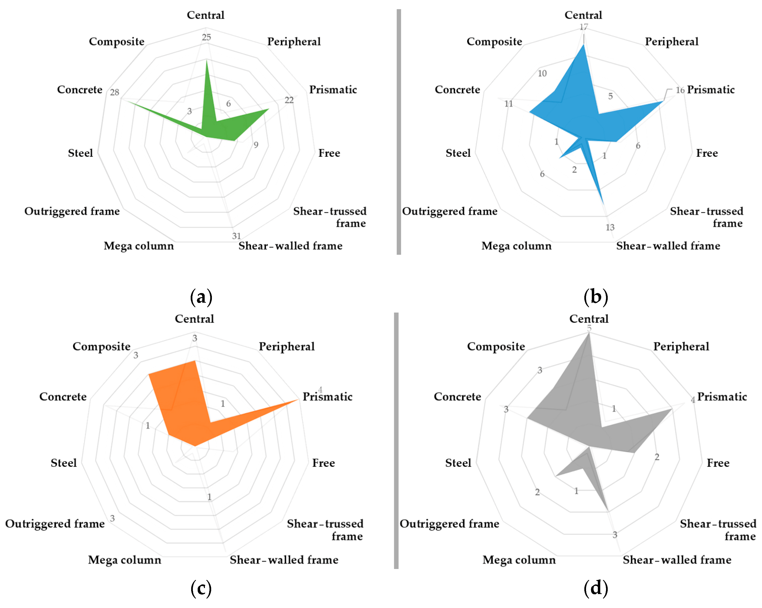Abstract
Space efficiency in Singaporean tall buildings results from a complex interplay of historical, architectural, engineering, technological, socioeconomic, and environmental factors. The city-state’s innovative and adaptive approach has enabled it to overcome the challenges associated with skyscraper construction, leading to the development of some of the most advanced and sustainable high-rise structures in the world. However, there is currently a lack of detailed analysis on space utilization in Singaporean high-rise buildings. This study addresses this gap by examining 63 cases. The main findings of this research: 1. Residential functions, central core layouts, and prismatic shapes are the most frequent. 2. Concrete material with a shear-walled frame system is the preferred structural choice. 3. Average spatial efficiency is 80%, and the core-to-GFA (Gross Floor Area) ratio averages 17%. These metrics vary from a minimum of 68% and 5% to a maximum of 91% and 32%, respectively. These insights offer valuable guidance for Singaporean construction professionals, particularly architects, helping them make informed design decisions for high-rise projects.
1. Introduction
The skyline of Singapore, adorned with a stunning array of tall buildings, reflects the city-state’s remarkable evolution from a modest colonial outpost to a thriving global metropolis [1]. Over the past few decades, Singapore has emerged as a leader in urban planning and development, with its high-rise buildings symbolizing the city’s dynamic growth, innovative spirit, and commitment to sustainability [2,3,4]. The development of tall buildings in Singapore is led by a unique set of geographical, financial, and environmental considerations, which together create a compelling case for vertical urban expansion [5,6,7].
The history of tall buildings in Singapore began in earnest in the 1970s, paralleling the nation’s rapid economic growth and urbanization [8]. Early skyscrapers were primarily functional, focusing on maximizing the limited land available for commercial and residential use. Buildings such as the OCBC Centre [9] and the United Overseas Bank Plaza [10] became icons of Singapore’s emerging skyline. These initial structures marked a shift towards vertical development as a pragmatic solution to the challenges posed by Singapore’s limited landmass.
As the city developed, the architectural and engineering aspirations of Singapore evolved. By the 1990s and 2000s, Singapore saw a new wave of tall buildings that were not only taller but also more sophisticated in design and technology. The Republic Plaza [11] and the Marina Bay Sands [12] exemplify this transition, showcasing advancements in materials, construction techniques, and design aesthetics that have allowed for greater height, resilience, and aesthetic appeal.
Architectural innovation has been a cornerstone in the evolution of Singapore’s tall buildings. Singaporean architects have consistently pushed the boundaries of design to create structures that are not only functional but also visually striking and culturally significant. The integration of local culture and climate-responsive design elements has become a hallmark of Singaporean architecture, with buildings designed to harness natural light, optimize ventilation, and incorporate green spaces [13,14].
One notable example is the Oasia Hotel Downtown, which integrates a green facade that promotes biodiversity and provides a cooler microclimate within the urban environment [15]. Similarly, the Marina One complex features a “green heart”—a lush central garden that serves as an urban oasis amidst the high-rise buildings [16]. These designs reflect a deep understanding of Singapore’s tropical climate and a commitment to enhancing the livability of urban spaces through thoughtful architectural interventions. Engineering advancements have played a fundamental role in enabling construction of taller and more resilient buildings in Singapore. Innovations in materials science, structural engineering, and construction technology have allowed architects and engineers to overcome the challenges posed by the city’s dense urban fabric and unique geographical conditions [17,18].
Singapore’s position on the seismic edge of the Eurasian Plate necessitates buildings that can withstand potential earthquakes and high wind loads [19,20,21,22]. As a result, many of Singapore’s tall buildings are constructed with advanced composite materials and employ structural systems such as reinforced concrete cores, steel bracing, and tuned mass dampers to enhance stability and reduce sway. The Tanjong Pagar Centre, for instance, utilizes high-strength steel and concrete to achieve both height and stability, making it one of the tallest and most resilient buildings in the region [23].
Additionally, the utilization of prefabrication and modular construction methods has significantly improved the efficiency and safety of building tall structures in Singapore [24,25,26]. The Pinnacle@Duxton, a 50-storey public housing development, is a notable example of the successful application of these methods, reducing construction time and minimizing disruption to the surrounding urban environment [27].
Economically, tall buildings are a strategic response to Singapore’s land scarcity and the need to accommodate a growing population and vibrant business community within a limited area [28,29,30]. Skyscrapers serve as multifunctional hubs that combine residential, commercial, and recreational spaces, fostering economic activity and enhancing urban efficiency. The economic viability of tall buildings in Singapore is further bolstered by the city-state’s status as a global financial center, which attracts significant investment in high-quality office spaces and luxury residences [31,32,33].
Technologically, Singapore’s tall buildings benefit from cutting-edge advancements in smart building systems and digital technologies [34,35,36]. From energy-efficient HVAC systems to integrated building management systems that optimize energy use and enhance occupant comfort, technology plays a significant role in increasing the performance and sustainability of tall buildings [37,38,39]. The CapitaGreen building, for example, utilizes a unique double-skin facade and energy-efficient systems to reduce energy consumption by up to 26%, demonstrating the potential of technology to drive sustainability in high-rise developments [40].
In recent years, sustainability has become a key focus in the development of tall buildings in Singapore [41,42,43]. As one of the most densely populated cities globally, Singapore faces unique challenges related to land use, energy consumption, and environmental impact [44,45,46]. The emphasis on green building practices and sustainable design has led to the widespread adoption of energy-efficient systems, water conservation measures, and the use of sustainable materials in the construction of tall buildings.
The concept of space efficiency is particularly crucial in Singapore, where maximizing the use of limited land resources is not just an option but a necessity. The efficient use of space in tall buildings allows for a greater concentration of services and amenities within limited land, reducing the need for urban sprawl and preserving green spaces. Additionally, space efficiency enhances the adaptability and functionality of buildings, enabling them to meet diverse and changing needs over time. Mixed-use developments like One Raffles Place [47] and the Duo Complex [48] exemplify this approach, combining office spaces, residential units, hotels, and retail spaces within single, compact footprints.
There is currently a limited amount of research on the efficient utilization of space within Singaporean high-rise buildings. This article will bridge this gap by examining 63 cases. The key focus is to detect the essential architectural and structural factors that influence spatial efficiency. The assessment delves into different aspects such as function, form, core layout, load-bearing systems, and materials, evaluating their effects on space usage. The findings offer valuable insights for construction professionals, particularly architects, to support informed decision-making in the development of tall buildings in Singapore.
This paper is dedicated exclusively to spatial efficiency, deliberately setting aside aspects of sustainable design such as energy efficiency, resilience, and disaster preparedness. This decision is due to the inadequate data on these factors across the case studies, which limits the ability to perform a comprehensive assessment. By focusing on spatial use alone, this research will provide a more accurate and in-depth analysis of this specific attribute, avoiding the complexities associated with the lack of sufficient data on sustainability.
The cultural and regional practices that might influence architectural choices were set aside due to the lack of quantifiable data linking them directly to spatial efficiency. By narrowing the focus to architectural efficiency, a more precise and in-depth analysis of this attribute is achieved, avoiding the complexities and potential confounding variables associated with broader design considerations, such as cultural or sustainable factors, for which insufficient data were available. Future studies could indeed expand upon this work by incorporating cultural aspects, allowing for a more comprehensive understanding of how regional traditions influence spatial efficiency and architectural design in tall buildings. This approach would complement the findings of this research and contribute to the broader body of knowledge in the field of architecture.
2. Literature Survey
Numerous studies have explored various aspects and settings related to building space utilization, offering valuable techniques and insights. For example, Ref. [49] investigated wooden apartments in Finland, revealing spatial efficiency rates between 78% and 88% and highlighting the potential of wooden construction for space optimization. Expanding this research, Refs. [50,51,52] examined skyscrapers for different uses across various regions, finding a strong correlation between building height and spatial efficiency. Additionally, Ref. [53] analyzed non-traditional office towers and demonstrated that conical shapes were the most space-efficient, underlining the importance of innovative architectural designs in maximizing space.
Other studies have focused on the influence of regulatory and design standards on spatial efficiency. Ref. [54] examined residential projects in Kabul, showing that deviations from building codes and inadequate architectural design significantly reduced spatial efficiency, underscoring the critical role of regulations in space utilization. Ref. [55] explored the impact of new technologies on space use in housing, while [56] highlighted the importance of building placement, finding that corner locations improved land-use efficiency in Sudanese residential areas. Further research by [57] focused on the advantages of efficient space management in hotel buildings.
In terms of structural systems, Ref. [58] emphasized the importance of load-bearing structures in prismatic high-rises, demonstrating how structural elements play a crucial role in optimizing space. Ref. [59] proposed involving stakeholders during the design phase to improve space utilization, advocating for a collaborative approach to architectural planning. The increasing role of technology in design was explored by [60], who examined the impact of digital tools on interior space planning, noting that digitalization is becoming increasingly important in optimizing space.
Additional studies have examined various other factors influencing spatial efficiency. Ref. [61] assessed the effects of lease spans and building corner designs on space use, while [62] explored the convergence of sustainability and space utilization. In [63], the authors evaluated space use in office buildings, emphasizing the significance of load-bearing elements and core configurations in optimizing space, and [64] discussed the economic benefits of efficient space utilization. Lastly, Ref. [65] focused on space optimization in mixed-use high-rises, highlighting the need for effective load-bearing designs. Collectively, these studies underscore the multi-layered structure of space utilization, focusing on architectural design, technological advancements, regulatory frameworks, and structural elements. Despite these valuable contributions, there remains a notable gap in research on spatial efficiency in Singaporean high-rises, which this article addresses by systematically analyzing data from 63 cases.
Smart building technologies play a crucial role in improving the efficiency of modern infrastructure by integrating interconnected systems and devices [66]. These systems include traditional components like HVAC, lighting, and electrical networks, along with advanced technologies such as sensors, controllers, and energy storage solutions. Together, they enable real-time data collection and communication, optimizing building performance. Smart buildings can adjust energy use based on demand and occupancy, using energy meters, storage systems, and sensors to manage lighting, temperature, and air quality. These functions not only enhance energy efficiency but also improve occupant comfort, sustainability, and cost savings.
Research into smart building technologies has advanced significantly in areas such as communication [67], computing [68], and control systems [69]. However, the implementation of these smart functions has often been fragmented, with systems developed and installed as isolated applications [70]. For example, consider a building where the owner wants to implement both a demand-controlled ventilation system and an occupancy-responsive lighting system. The ventilation system might include an economizer with modulating dampers, occupancy sensors (e.g., cameras), and a controller to manage airflow. Meanwhile, the lighting system might use wireless passive infrared sensors for occupancy detection and daylight sensors to adjust lighting levels based on natural light. Although both systems rely on occupancy data, integration between them is often difficult due to the proprietary nature of the technologies involved. There are studies on HVAC systems [71,72,73], which are focused on lighting control, often provide standalone solutions that do not easily communicate with each other.
The traditional “one-function-one-box” approach, where each system operates independently, optimizes individual applications but limits data sharing and cost savings due to the lack of component reuse. This inefficiency arises from the complexity of smart building technologies and a fragmented supply chain, where different vendors produce specialized, often incompatible equipment. As a result, smart building implementations are typically more expensive and less efficient. An emerging alternative is the “application stack paradigm” [74], which, through innovations in building operating systems (BOSs) like XBOS [75], allows multiple functions to share components and data. By centralizing control and data management, this approach enhances efficiency, reduces redundancy, and enables flexibility, scalability, and cost savings through shared resources.
The shift toward the application stack paradigm represents a significant advancement in smart building design, moving away from siloed systems toward more holistic, interoperable solutions. This enables building owners and operators to achieve higher levels of space and energy efficiency while also improving the occupant experience and reducing environmental impact. Through the seamless integration of components and functions, smart buildings can deliver a more connected, responsive, and sustainable built environment.
3. Research Method
A case study approach is administered to thoroughly collect and analyze data on 40 significant high-rise buildings in Singapore (Figure 1). This research method is widely recognized for its ability to capture a rich blend of qualitative and quantitative data, making it particularly effective for in-depth studies that require a nuanced understanding of complex subjects [76,77,78,79,80]. This case study method allows for a detailed exploration of the architectural and structural characteristics of these high-rise projects, providing insights that might be overlooked in broader surveys or purely quantitative analyses. By focusing on specific examples, this approach facilitates a granular analysis of real-world applications, highlighting both the unique and common features of each project. This level of detail helps to uncover subtle design elements and structural decisions that contribute to the overall spatial efficiency and functionality of these towers.
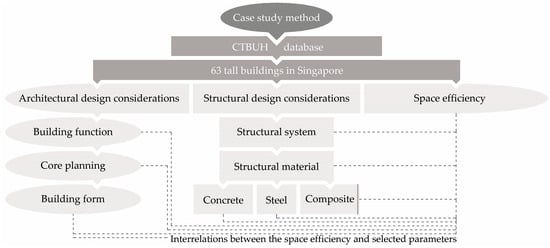
Figure 1.
Research method chart (by authors).
According to the Council on Tall Buildings and Urban Habitat (CTBUH), a “tall building” has at least 14 stories or reaches a height of 50 m [81]. This paper adopts this standard to ensure consistency with established industry benchmarks in its analysis and discussion. CTBUH, a nonprofit organization, is dedicated to advancing global urban development by promoting sustainable and resilient cities, particularly in response to the challenges posed by rapid urbanization and climate change. As a respected authority in the domain of skyscrapers, CTBUH not only establishes criteria for classifying building heights but also bestows prominent titles such as “World’s Tallest Building”.
The careful selection of 63 cases for this study ensures that the findings are both robust and broadly representative, particularly given the relatively limited number of modern high-rise buildings in Singapore. This substantial sample size enables the identification of key patterns in spatial utilization and design attributes. An array of the surveyed towers, which vary in height, and architectural style, greatly enhances the applicability and relevance of the research outcomes as shown in Appendix A. By incorporating such a diverse selection of cases, including a detailed comparison with international examples, this research provides a comprehensive and nuanced view of up-to-date practices and trends in high-rise building projects in Singapore.
The selection of the 63 towers for this study was guided by a careful consideration of several factors to ensure that the sample is both representative of Singapore’s modern high-rise architecture and diverse enough to capture key trends in spatial efficiency. The buildings chosen reflect a broad range of functional uses, including residential, office, hotel, and mixed-use developments. This variety is essential to ensure the findings can be generalized across different types of high-rise buildings in Singapore, which face unique spatial and functional challenges.
As shown in Appendix A, the sample encompasses buildings of varying heights, ranging from mid-rise towers to some of Singapore’s tallest buildings, such as the Guoco Tower (284 m, 65 stories) and Capital Tower (255 m, 52 stories). By incorporating buildings of different heights, the study captures a wide spectrum of space utilization strategies, which vary according to the scale and purpose of the building. The diversity in architectural style and structural systems—prismatic, free-form, and peripheral core designs—further enhances the study’s ability to generalize the results. This approach ensures that the analysis is not biased toward any particular design or structural system, as evidenced by the wide array of structural materials and systems used in the selected buildings, including concrete, steel, and composite structures. These include examples such as shear-walled frames (e.g., Altez @ Enggor Street, and Marina Bay Suites) and outrigger frames (e.g., Guoco Tower and Capital Tower), which are commonly used in high-rise construction to maximize spatial efficiency.
The buildings in the sample are drawn from different periods of construction, ranging from earlier projects like Capital Tower (completed in 2000) to newer developments like Capita Spring (completed in 2021). This temporal diversity is significant, as it allows the study to account for evolving trends in architectural design, building regulations, and technological advancements that influence space efficiency. The selection process also took into account the prominence of these buildings within Singapore’s skyline, ensuring that the study focuses on notable examples that represent cutting-edge practices in high-rise development.
Furthermore, Singapore’s stringent environmental conditions and regulatory framework play an important role in the selection of cases, which directly influence architectural design and space efficiency. Singapore’s tropical climate, characterized by high humidity, heavy rainfall, and consistently warm temperatures, necessitates specific design adaptations to ensure effective ventilation, shading, and thermal comfort while minimizing energy consumption. The selected buildings incorporate these climate-responsive strategies, such as the use of double-skin facades, solar shading, and energy-efficient building materials, all of which impact spatial efficiency by influencing the placement and design of building cores, structural elements, and service areas. Furthermore, Singapore’s Urban Redevelopment Authority (URA) building codes [82] and guidelines play a pivotal role in shaping the design and spatial allocation of high-rise buildings, particularly through regulations governing maximum allowable plot ratios, setback requirements, and green building standards under the Green Mark scheme. These regulatory factors were carefully considered in the selection of the 63 buildings, as they affect the spatial efficiency by dictating how much space must be allocated for service cores, mechanical systems, and sustainability features such as green roofs or sky gardens.
The data and documentation required for calculating space efficiency were meticulously sourced from the official websites of key project stakeholders, including architects, engineers, contractors, and clients. To ensure accuracy, the research team undertook an exhaustive effort to identify, select, and, where necessary, redraw floor plans for both low-rise and typical upper floors, allowing for a more consistent and precise analysis of spatial efficiency across 63 buildings. This approach focused on standardizing the floor plans as much as possible to yield reliable data, especially since core areas—housing essential services like elevators and mechanical systems—tend to decrease in size as a building ascends, significantly impacting space utilization. By utilizing comparable floor plans, this study accounted for this variation in core size, allowing for a more accurate comparison of spatial efficiency metrics, such as the Net Floor Area (NFA) to Gross Floor Area (GFA) ratio, across different structures. Conversely, any buildings lacking detailed information on their load-bearing systems or comprehensive floor plans were excluded from the analysis, as the absence of such critical data would compromise the study’s ability to draw meaningful conclusions about space utilization and the role of architectural design in optimizing efficiency. This rigorous selection process ensured that the dataset was both robust and capable of delivering insights into how design choices and structural systems influence the effective use of space in tall buildings in Singapore.
The design and planning of tall buildings in Singapore, much like those in Turkey [83], Asia [84], the Middle East [85], and North America [86], are significantly shaped by a combination of architectural and structural factors. Key considerations include function, the layout of the core, shape, the choice of structural systems, and the selection of materials. These elements are crucial in developing a design that not only satisfies aesthetic and functional requirements but also complies with rigorous standards for the structural integrity and safety of high-rise buildings in the varied and complex urban environment of Singapore.
Core planning by [87] was adopted due to their thorough and detailed framework, which organizes the core design into four primary categories, as depicted in Figure 2a. Additionally, Figure 2b categorizes various building forms, with further details provided in Appendix B. This comprehensive model offers a systematic approach to core design, ensuring the seamless integration of multiple architectural elements. The diverse classification of forms enables a broad spectrum of design possibilities, allowing architects to create innovative and visually appealing configurations that also uphold functional and structural integrity.
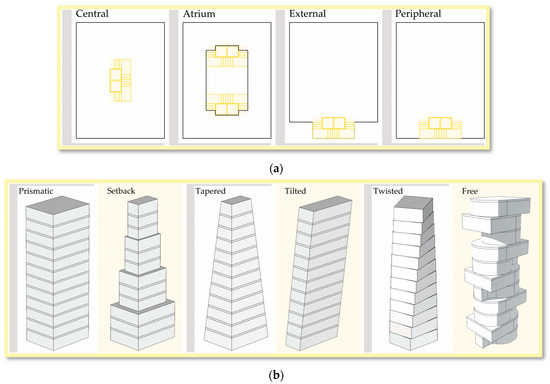
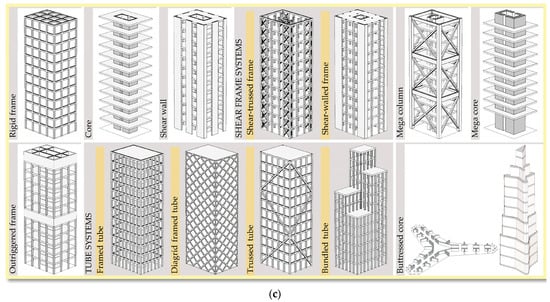
Figure 2.
Classifications by (a) core design; (b) form; and (c) structural system (by authors).
In the context of architectural design, choosing the right structural framework is crucial for optimizing space utilization in high-rise buildings, as it directly impacts the layout, dimensions, and effectiveness of the structural components. This study utilizes the detailed classification by [88], which categorizes tall building structures into various systems, including shear frames, mega cores and columns, outrigger frames, tube systems, and buttressed cores (Figure 2c). This comprehensive categorization ensures a systematic approach to selecting structural systems that enhance both the functionality and spatial efficiency of high-rise towers.
Choosing the right materials is essential in determining the size and arrangement of structural components, which has a substantial impact on spatial efficiency. These materials are generally categorized as steel, concrete, and composite. This study focuses especially on vertical load-bearing elements, such as columns, which are fundamental to the structural integrity of tall buildings. The term “composite” specifically describes structures where the load-bearing elements are made from a mixture of concrete and steel or incorporate both materials to optimize performance and strength.
Space efficiency in high-rise buildings refers to the strategic utilization of NFA in relation to GFA, with the primary goal of maximizing functional utility and economic value. In dense urban environments like Singapore, where available land is limited and construction costs are high, efficient space utilization becomes a critical factor in determining the financial viability and sustainability of tall buildings. By carefully optimizing the distribution of space, developers and architects can create buildings that not only meet functional needs but also generate higher returns on investment. This concept is shaped by a variety of structural and architectural considerations, such as core design, service area allocation, and the choice of materials and systems, which together dictate how space is allocated and used within the building.
In this study, space efficiency is assessed by applying internationally recognized standards like BOMA (Building Owners and Managers Association) [89], RICS (Royal Institution of Chartered Surveyors) [90], and IPMS (International Property Measurement Standards) [91] in conjunction with findings from similar studies [92]. Two key metrics are used to quantify space efficiency: the NFA-to-GFA ratio and the core-to-GFA ratio. These ratios offer a comprehensive view of how well space is utilized, distinguishing between usable areas and the space occupied by essential services and structural elements.
The NFA-to-GFA ratio is a critical measure of how effectively the available floor space is employed for practical purposes. It reflects the proportion of the total GFA that is designated as NFA—essentially, the area that is actively used for revenue-generating or functional activities. NFA is determined by subtracting the space occupied by the building’s core (including stairwells, elevators, and mechanical systems) and other structural components from the total GFA. A higher NFA-to-GFA ratio indicates that a greater percentage of the building’s overall area is being used efficiently for functional purposes, maximizing the building’s utility. This is particularly important in high-rise developments where every square meter counts in terms of both functionality and economic return. The ability to achieve a high NFA-to-GFA ratio is crucial for developers and investors seeking to optimize the building’s financial performance while delivering functional spaces for tenants.
The core-to-GFA ratio, on the other hand, provides insights into how much of the building’s total space is occupied by essential infrastructure—such as elevator shafts, staircases, and mechanical systems. This ratio helps determine how much of the building’s area is consumed by non-usable spaces. A lower core-to-GFA ratio is generally preferable, as it signifies that a smaller portion of the building’s total area is devoted to non-revenue-generating elements, leaving more room for practical and rentable spaces. However, achieving an optimal core-to-GFA ratio also involves maintaining a balance between functionality and safety, as certain core elements like stairwells and mechanical shafts are essential for fire safety, accessibility, and building maintenance. Thus, while a lower core-to-GFA ratio can improve overall space efficiency, it must be achieved without compromising on the building’s core functions.
Both the NFA-to-GFA ratio and the core-to-GFA ratio are essential tools for understanding and optimizing space efficiency in high-rise buildings. Together, they provide a detailed perspective on how floor space is distributed between functional areas and essential services. By analyzing these ratios, architects and engineers can develop designs that maximize usable space without sacrificing structural integrity or building performance. For example, strategic core planning can significantly reduce the footprint of non-functional spaces, while advanced structural materials and systems can allow for slimmer load-bearing elements, further enhancing space efficiency.
This holistic approach to space efficiency is not just about maximizing usable floor area—it also aligns with broader goals of sustainable urban development. Efficient space utilization minimizes the environmental footprint of a building by reducing the need for excessive construction materials and energy consumption. At the same time, it enhances the building’s financial viability by increasing the amount of rentable or functional space, thereby generating higher returns for developers and investors. In cities where space is at a premium, such as Singapore, efficient space utilization is a critical factor in urban planning and development, contributing to the creation of sustainable, economically viable high-rise environments.
By applying these insights, architects and developers can design high-rise buildings that meet practical, aesthetic, and financial goals while also addressing the environmental challenges of modern urbanization. Maximizing space efficiency not only ensures that buildings are functional and profitable but also supports the long-term sustainability of urban landscapes. In this way, optimizing space utilization plays a vital role in shaping the future of high-rise construction and sustainable urban development.
4. Results
4.1. Key Architectural Design Considerations
Figure 3 reveals that nearly half of the surveyed buildings—approximately 50%, or 31 towers—are predominantly residential. Furthermore, 35% of the structures, which accounts for 22 towers, are utilized as office spaces. In contrast, hotel use is the least common, with only 6% of the buildings, or 4 towers, serving this function.
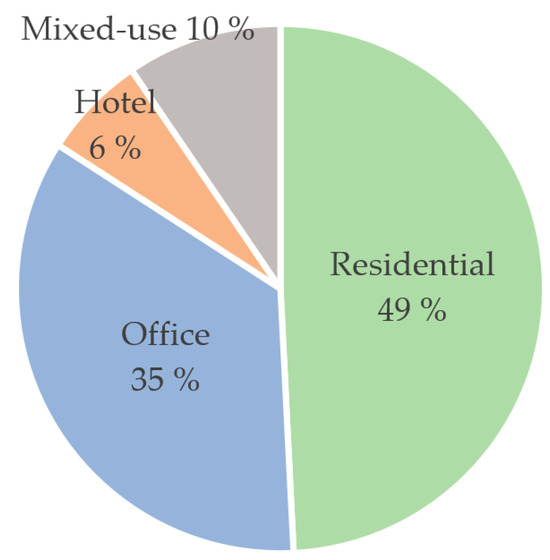
Figure 3.
Tall buildings by function.
The dominance of residential use is resulting from several socio-economic factors that align with the city-state’s unique urban landscape and demographic needs. Singapore’s limited land availability and high population density necessitate efficient vertical expansion to accommodate its growing population. From a design perspective, tall residential buildings can be optimized for natural ventilation, daylight, and views, enhancing the living quality for residents while reducing reliance on artificial lighting and air conditioning, thereby contributing to energy efficiency and sustainability. Furthermore, Singapore’s robust infrastructure, including advanced vertical transportation systems, ensures that residential towers remain accessible and functional, even at great heights.
Figure 4 shows that a central core design was used in nearly 80% of the cases due to their significant advantages in structural stability, space efficiency, and functional versatility [93]. Central core acts as the primary spine of a building, providing a rigid, robust structure that can effectively resist lateral forces such as wind and seismic loads. This is particularly important in Singapore’s urban environment, where buildings must be designed to withstand tropical storms and occasional earthquakes. The central core’s placement optimizes load distribution, reducing bending moments and shear forces across the structure, which enhances overall stability and safety. Additionally, by housing essential services such as elevators and mechanical systems, this configuration maximizes the use of peripheral spaces for functional purposes, thereby improving the spatial efficiency. The central core also allows for greater design flexibility on the building’s exterior, enabling architects to create diverse and aesthetically appealing facades without compromising the structural integrity. On the other hand, peripheral core designs are rarely used, primarily because they offer less favorable attributes, such as extended fire escape routes and less effective traffic flow management [94,95].
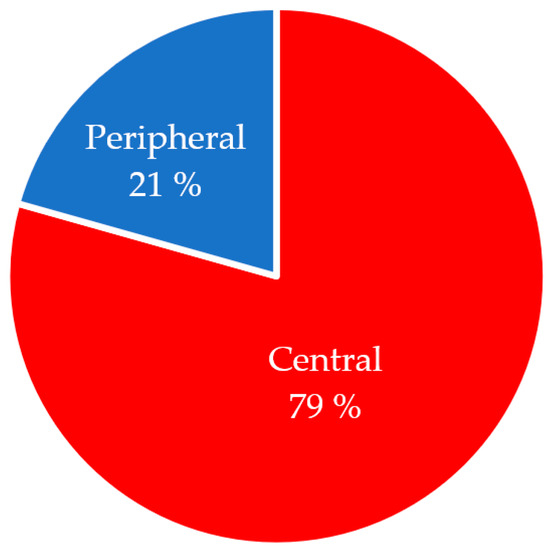
Figure 4.
Tall buildings by core planning.
Figure 5 shows that over 70% of the analyzed cases feature prismatic designs due to their structural efficiency, simplicity in design, and adaptability to various architectural and functional requirements [96,97,98]. Prismatic shapes ensure even load distribution, enhancing the stability of tall buildings, which is crucial in Singapore’s dense urban environment with high wind loads and occasional seismic activity. These forms reduce twisting and deformation under dynamic loads, while their simple geometry simplifies construction, enabling modular techniques that save time and costs. The regularity of prismatic designs maximizes floor space and allows flexible interior layouts, making them ideal for high-rise buildings in land-constrained areas. This combination of efficiency, cost-effectiveness, and structural performance makes prismatic forms a practical choice for Singapore’s high-rises.
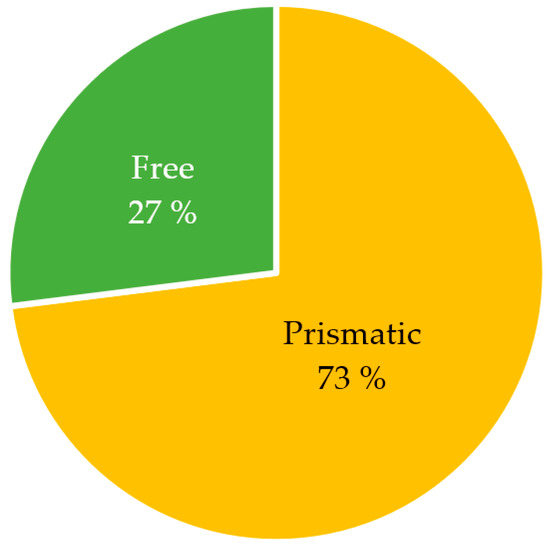
Figure 5.
Tall buildings by form.
Table 1 presents a comparative analysis of function, core type, and form, drawing parallels between the cases studied in Singapore and those from Turkey [83], Asia [84], the Middle East [85], and North America [86].

Table 1.
Function, core planning, and form in other regions.
4.2. Key Structural Design Considerations
As seen in Figure 6, concrete is predominantly used as a structural material due to its excellent compressive strength, durability, and versatility, which are crucial for high-rise construction in a dense urban environment [99,100,101]. Concrete’s high compressive strength makes it ideal for supporting the heavy vertical loads of tall buildings, efficiently transferring these forces to the foundation. This is crucial in Singapore, where buildings face not only their own weight but also wind and seismic loads. Concrete also offers better fire resistance than steel, an important safety feature for high-rise buildings. Its adaptability allows for flexible designs, and its sound insulation improves comfort in busy urban areas. With locally available raw materials and cost-effectiveness, concrete is the preferred choice for constructing tall buildings in Singapore.
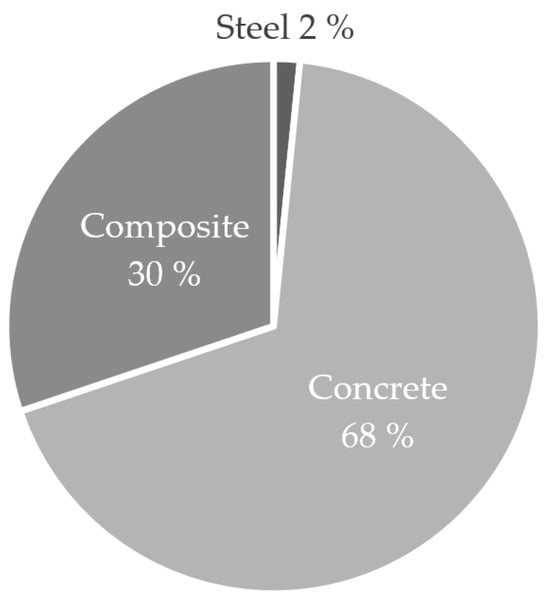
Figure 6.
Tall buildings by structural material.
As shown in Figure 7, shear-walled frame systems are commonly used in Singaporean towers due to their excellent lateral stability and resistance to wind and seismic forces. In this system, shear walls act like deep beams, distributing horizontal forces to the foundation. This is crucial in Singapore, where strong winds and seismic activity are concerns. These systems minimize building sway and lateral movement, improving stability and occupant comfort. They also allow for flexible designs and maximize floor space by requiring fewer columns. Their simplicity, effectiveness in resisting lateral loads, and cost efficiency make them ideal for Singapore’s high-rise buildings.
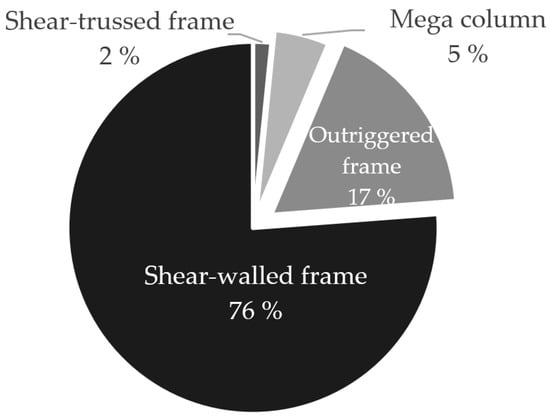
Figure 7.
Tall buildings by structural system.
Table 2 presents a comparative overview of the findings related to structural materials and systems, drawing parallels between the data gathered from Singapore and that of Turkey [83], Asia [84], the Middle East [85], and North America [86].

Table 2.
Towers’ structural material and system in other regions.
4.3. Space Efficiency of Singaporean Towers
Average spatial efficiency in the surveyed buildings was 80%, with the core area making up 17% of GFA. These metrics ranged from a low of 68% and 5% to a high of 91% and 32%, respectively, as outlined in Appendix C. Table 3 provides a comparative analysis of these averages for space efficiency and core-to-GFA ratios alongside data from similar studies conducted in Turkey [83], Asia [84], the Middle East [85], and North America [86].

Table 3.
Towers’ space efficiency and core to GFA in other regions.
Oasia Hotel Downtown and Marina Bay Sands Hotel Towers 1–3 exemplify significant innovations in architectural design, achieving impressive spatial efficiencies between 86% and 91%. These towers set a new benchmark for minimal GFA ratios by leveraging innovative core designs and cutting-edge structural systems. The placement of vertical transportation elements, like elevators and staircases, is optimized to reduce the core’s footprint, thereby increasing the amount of usable space within the tower. This careful core design strategy greatly enhances both space efficiency and functionality. Additionally, these high-rise buildings utilize outrigger frame and shear-walled systems, which enhance their capacity to handle vertical and lateral forces. This is achieved by strategically incorporating compact cross-sections within the structural elements to effectively manage loads and resist stress. By adopting these modern design techniques, these towers not only optimize space but also improve overall structural integrity and durability.
4.4. Relation of Space Efficiency and Key Design Considerations
Figure 8, Figure 9, Figure 10, Figure 11 and Figure 12 illustrate the connections between main architectural and structural elements with their impact on spatial utilization, considering various functions. On the right side, the bar charts display the total number of buildings, categorized according to their specific functions. The colored markers indicate the spatial efficiency of different towers, highlighting how certain design features affect their use of space. The bars also represent the frequency of cases that share similar design characteristics within the sample, providing a clear view of the prevalence of these design choices.
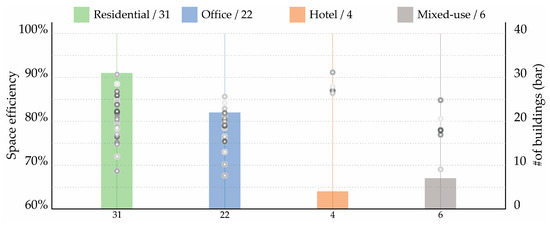
Figure 8.
Cases by function.
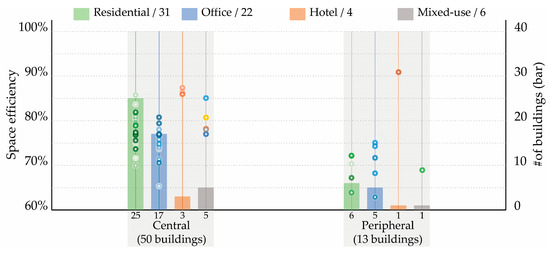
Figure 9.
Cases by core type.
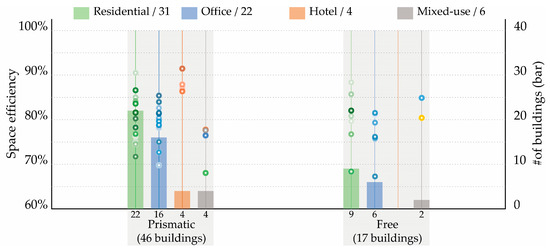
Figure 10.
Cases by form.
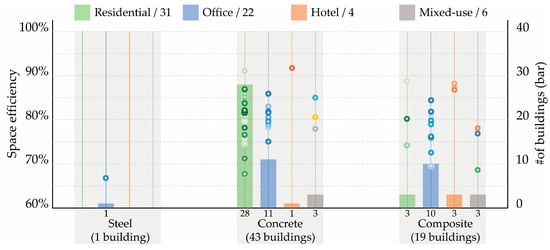
Figure 11.
Cases by material.
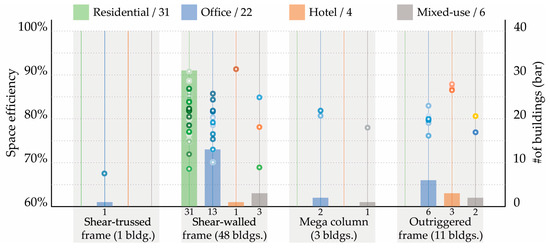
Figure 12.
Cases by system.
Figure 8 demonstrates the relationship between space efficiency and function. It is evident that residential buildings, which comprise the majority of the dataset with 31 samples, exhibit the highest average space efficiency, predominantly falling within the 80–90% range. This high efficiency suggests that residential buildings in Singapore are designed to maximize usable space, likely due to the high demand for living areas in a densely populated city. Office buildings, represented by 22 samples, also show a relatively high space efficiency, mostly between 75 and 85%, reflecting the optimization of space for work environments where floor area is a premium.
Hotel buildings, with only four samples, demonstrate a wider variance in space efficiency, ranging from about 60% to over 90%. This variation could be attributed to the diverse design requirements for hotels, which may include larger common areas, luxury amenities, and less emphasis on maximizing room count per floor. Mixed-use buildings, consisting of six samples, show the greatest variability in space efficiency, spanning from approximately 65% to nearly 100%. This wide range reflects the complex design challenges of mixed-use buildings, which need to accommodate a variety of functions such as residential, commercial, and leisure, often within a single structure.
Overall, the data suggest that the function of a tall building significantly influences its space efficiency, with residential and office buildings generally achieving higher efficiencies compared to hotel and mixed-use developments. This can be linked to the specific functional requirements and design priorities of each building type in the context of urban planning and space utilization in Singapore.
Figure 9 explores the relationship between core type and space efficiency. In central core, comprising 50 buildings, the data show a relatively high space efficiency across most building functions, particularly for residential and office buildings. Residential buildings demonstrate a space efficiency predominantly in the 80–90% range. This suggests that these buildings tend to have a compact and efficiently designed service core, which maximizes the usable space for residents. Office buildings also show a consistent space efficiency range of 70–85%, indicating an efficient use of the service core to accommodate office layouts that prioritize open spaces and flexible work environments.
Conversely, peripheral core, which includes 13 buildings, shows a broader range of space efficiency, especially for office and hotel buildings. Residential buildings exhibit a slightly lower space efficiency than their central counterparts, which could be due to less compact core designs or larger communal areas that reduce the percentage of usable space. Office buildings have a wider range of space efficiencies, from about 65% to 85%, reflecting a more varied approach to core design, possibly influenced by less stringent spatial constraints and varying tenant requirements.
Hotel and mixed-use buildings in both core types demonstrate significant variability in space efficiency. This could be attributed to the diverse functional requirements of these buildings, which may necessitate larger or more complex service cores to support a variety of uses, such as guest rooms, conference facilities, dining areas, and retail spaces. Hotels, in particular, require a balance between private and public spaces, influencing core design and, subsequently, space efficiency.
Overall, the data indicate that service core type and design are key factors in determining space efficiency in tall buildings, varying based on building function and location. Central-cored buildings typically achieve higher space efficiency due to optimized core designs that maximize usable space in dense urban areas. In contrast, peripheral-cored buildings show more variation, as their designs may cater to different functional needs or face less pressure to optimize space. This underscores the need to consider both function and location when designing service cores to maximize space efficiency in tall buildings.
Figure 10 examines the relationship between form and space efficiency. Buildings with a prismatic form, which are characterized by regular, straightforward geometries like rectangles or squares, make up the majority of the dataset with 46 buildings. The figure shows that residential buildings (22 in total) exhibit high space efficiency, primarily ranging between 75% and 90%. This high efficiency suggests that the regular geometric shapes of prismatic forms are conducive to maximizing usable space, making them suitable for residential purposes where the maximization of livable area is crucial. Office buildings (16 cases) also show relatively high space efficiencies, clustering between 70% and 85%, indicating that prismatic forms support efficient layouts for office spaces that require open-plan arrangements and flexible partitions. Hotel and mixed-use buildings with a prismatic form show more variability in space efficiency. Hotels (four cases) have a broader range of space efficiencies from about 60% to 90%, reflecting different design priorities such as larger lobbies, amenities, and common areas that may reduce the overall efficiency. Mixed-use buildings (four cases) also demonstrate variability, which is expected given the complexity of accommodating diverse functions within a single structure, often requiring more intricate core designs that can impact usable space.
In contrast, cases with a free form consist of 17 buildings and display a wider range of space efficiencies across all building functions. Residential towers (nine in total) have space efficiencies ranging from 70% to 90%, indicating that, while some free-form designs can optimize space effectively, others may be less efficient due to their irregular shapes or more complex layouts that reduce usable area. Office buildings (six in total) also show a significant range in space efficiencies, highlighting that these forms might be tailored to specific architectural or aesthetic requirements that do not always prioritize maximizing space efficiency.
Overall, the data show that prismatic forms typically offer higher space efficiency, especially for residential and office buildings, due to their simple, regular shapes that optimize space use. Free forms, while providing more design flexibility and aesthetic variety, tend to be less efficient, reflecting the trade-offs between visual appeal and space optimization. This highlights the importance of building form in balancing functionality, efficiency, and aesthetics in the design of tall buildings in Singapore.
Figure 11 analyzes the relationship between structural material and space efficiency. The data show that concrete is the most prevalent structural material, utilized in 43 buildings across all functions. Residential buildings using concrete (28 in total) display relatively high space efficiencies, predominantly clustering between 75% and 90%. This high efficiency suggests that concrete, due to its versatile and robust nature, supports designs that maximize usable space in residential buildings. Concrete office buildings (11 in total) exhibit a moderate range of space efficiency, mostly between 70% and 85%. This reflects concrete’s suitability for creating the open and flexible floor plans required for office spaces. Hotels (one concrete building) and mixed-use buildings (three concrete buildings) show greater variability in space efficiency, indicating that, while concrete is a common material, its efficiency depends significantly on the specific design and functional requirements of the building.
Composite structures are represented by 19 buildings in the dataset. Office buildings with composite structures (10 in total) show a wide range of space efficiencies, from about 65% to 90%. This variability could be due to the flexibility that composite materials offer, allowing for innovative designs that may prioritize aesthetic or structural considerations over space efficiency. Residential buildings with composite structures (three in total) have a slightly lower efficiency range than concrete, suggesting that, while composites offer design flexibility, they may not always be optimized for maximizing usable space in residential settings. Hotels and mixed-use buildings (three each) with composite structures also demonstrate diverse space efficiencies, reflecting the varied design goals these buildings must meet, which may impact the optimization of internal space.
Steel, used in only one building (an office), shows a lower space efficiency at approximately 70%. While steel structures are known for their strength and ability to support large spans, the data suggest that, in this particular instance, the design may not have been optimized for space efficiency. This lower efficiency could be due to specific architectural choices or structural requirements that prioritize other factors over maximizing usable space.
Overall, the data suggest that structural material choice greatly affects space efficiency in tall buildings. Concrete typically supports higher efficiency, especially in residential and office buildings. Composite materials provide design flexibility but show more variation in efficiency due to differing architectural and functional needs. Although steel is less common in the dataset, it shows that efficiency depends on the combination of material properties, design, and functional requirements, rather than material choice alone.
Figure 12 investigates the relationship between structural system and space efficiency. Shear-walled frame, used in 48 buildings, is the most common structural system in the dataset. Residential buildings using this system (31 in total) show high space efficiencies, predominantly in the 80% to 90% range. This suggests that shear-walled frames are highly effective for residential buildings, providing structural stability while maximizing usable floor space, likely due to the placement of walls that efficiently compartmentalize space without excessive intrusion into living areas. Office buildings using shear-walled frames (13 in total) exhibit a broader range of space efficiency, mostly between 70% and 85%, indicating that this system supports the functional requirements of office spaces, such as open-plan layouts and flexibility for partitioning, albeit with some variation based on specific design needs. Mixed-use buildings (three in total) and the single hotel building using shear-walled frames show greater variability in space efficiency, reflecting the diverse functional and spatial requirements that such buildings must accommodate.
Outrigger frame system, used in 11 buildings, also demonstrates varied space efficiencies across different building functions. Office buildings using this system (six in total) display a moderate range of space efficiencies from approximately 65% to 85%. The variability here may be due to the architectural flexibility that outrigger frames provide, allowing for large, open floor plans that are desirable in office environments but also possibly resulting in a less efficient use of space in some designs. Hotels (three in total) and mixed-use buildings (two in total) with outrigger frames show even broader ranges of space efficiency, suggesting that, while this system offers flexibility in architectural design, it may also lead to inefficiencies depending on how space is allocated and utilized within the building.
The mega column system, represented by only three buildings, is primarily used in office structures (two in total) and one residential building. These buildings show a wide range of space efficiencies, indicating that, while the mega column system can support large spans and open spaces, making it suitable for office and other commercial uses, its impact on space efficiency can vary greatly depending on the specific design and configuration of the columns within the building’s footprint.
The shear-trussed frame is represented by a single office building, which shows a lower space efficiency of around 70%. This system’s design, which incorporates trusses to provide structural support, may result in reduced usable floor space due to the physical space occupied by the trusses and their impact on internal layouts.
Overall, the data show that the choice of structural system greatly impacts space efficiency in tall buildings. Shear-walled frames typically provide higher space efficiency, especially in residential buildings, due to their effective use of space and stability. Outrigger frames and mega column systems offer more architectural flexibility but vary more in efficiency because they are used in buildings with diverse needs and designs. Limited data on shear-trussed frames suggest they may face challenges in achieving high efficiency. These findings emphasize the need to match the structural system with the building’s function and design goals to optimize space efficiency in tall buildings in Singapore.
In conclusion, as seen in Figure 13, radar charts compare the spatial efficiency of different building types—residential, office, hotel, and mixed-use—based on core layouts, forms, structural systems, and materials. Residential buildings (green) exhibit high spatial efficiency, ranging from 80% to 90%, by utilizing central core layouts, prismatic forms, and shear-walled frame systems, optimizing both space and structural stability. Office buildings (blue) show efficiency between 70% and 85%, balancing central and peripheral core designs to accommodate flexible layouts, with prismatic forms and concrete for enhanced structural integrity. Hotel buildings (orange) demonstrate a broader range of spatial efficiency (60% to 90%) due to the inclusion of shared amenities and luxury spaces, though they continue to rely on central cores and shear-walled systems. Mixed-use buildings (grey) display the widest variation in efficiency, from 65% to nearly 100%, as they integrate various functions, utilizing both central and peripheral cores with prismatic forms and shear-walled frames. These charts illustrate how each building type optimizes spatial efficiency in high-rise structures, with values ranging from 68% to 91%, by adopting design strategies tailored to their functional and structural requirements.
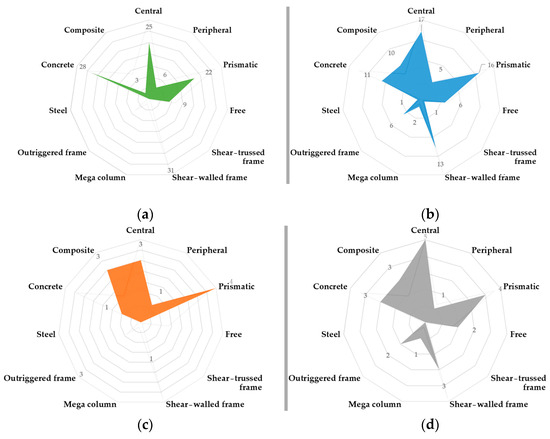
Figure 13.
Radar charts by functions: (a) residential, (b) office, (c) hotel, and (d) mixed-use.
5. Discussion
Central cores are widely used in high-rise buildings in Singapore, as well as in many other cities [50,51,52]. Unlike tapered forms common in Asian skyscrapers [84] or setback forms seen in North America [86], Singaporean high-rises often feature prismatic forms, similar to trends in Turkey [83] and the Middle East [85]. This study also finds that concrete is the primary material used in Singaporean high-rises, aligning with practices in Turkey, the Middle East, and North America, but differing from those in Asia. While outrigger frame systems are typically preferred in skyscrapers across Asia, the Middle East, and North America, Singapore and Turkey more often use shear-walled frame designs.
According to Yeang’s research, space utilization in tall buildings aims for 75% ratio [102]. Studies about high-rises in Turkey [83], Asia [84], the Middle East [85], and North America [86] indicate that average spatial efficiencies typically fall between 67.5% and 78%, with a wider range spanning from 56% to 86%. Additionally, core area to GFA ratio generally averages between 19% and 29.5%, with variations from 9% to 38%. These figures reveal substantial differences in how space and core areas are utilized across different regions, highlighting the diverse architectural practices and design priorities that influence tower construction. These data illustrate the complexities involved in optimizing space in high-rise buildings and emphasizes the need for region-specific strategies to improve efficiency.
In contrast, the context of timber residential buildings in Finland demonstrates significant potential for efficiency, with an average space utilization of 83% and a range from 78% to 88% [49]. Similarly, studies on tall timber towers show a high average space efficiency of 84% and a core area to GFA ratio of 10%. These findings showcase the effectiveness of timber as a construction material in maximizing space utilization, highlighting its potential as a sustainable and efficient option for a variety of applications [103,104,105]. In the case of 63 tall buildings in Singapore, this study finds an average space efficiency of 80%, with core-to-GFA percentages averaging 17%. The data reveal a range of space efficiencies from 68% to 91% and core-to-GFA ratios between 5% and 32%, reflecting the diverse design strategies and architectural choices that characterize Singaporean high-rise construction.
The distinct space efficiency of tall towers in Singapore compared to other regions can be resulted from several key factors, including local architectural practices, structural design preferences, regulatory requirements, and environmental conditions. In Singapore, high-rise construction often focuses on maximizing usable floor area due to limited land availability and high population density. This emphasis results in an average space efficiency of 80% and a lower core-to-GFA ratio of 17%, suggesting that Singaporean architects and engineers prioritize compact and efficient core layouts to enhance the usable space within a building.
The architectural and structural choices in Singapore are also influenced by the need to optimize for both vertical and lateral load resistance due to the region’s tropical climate, which includes strong winds and heavy rainfall [106,107,108]. These environmental conditions necessitate robust structural systems that can withstand lateral forces while maintaining efficient space use. Singapore often employs advanced construction materials and techniques, such as high-performance concrete and innovative shear-walled frame systems, which allow for slimmer structural elements and thus more usable space within the building envelope [109,110,111].
Additionally, Singapore’s stringent building codes and regulations encourage innovative design solutions that enhance spatial efficiency without compromising safety or comfort [112,113,114]. For example, regulations might promote the use of vertical transportation technologies, such as double-deck elevators, that reduce core area requirements, thereby increasing the net usable space [115,116,117].
In contrast, other regions, such as Turkey, the Middle East, and North America, have different environmental challenges, regulatory landscapes, and design priorities, which can lead to higher core-to-GFA ratios and lower overall space efficiencies. For instance, in seismic-prone areas like Turkey, the structural design might prioritize seismic resilience, which can require larger core areas and more substantial structural elements, reducing space efficiency. Similarly, in North America, the setback forms of skyscrapers are often used to comply with zoning laws and aesthetic guidelines, which can impact the overall space utilization.
These regional differences underscore the importance of tailoring architectural and structural design strategies to local contexts. In Singapore, the focus on high space efficiency is driven by the need to maximize usable space in a highly urbanized setting, balancing structural integrity with innovative design to optimize every square meter. This approach reflects a broader trend in urban development towards more sustainable, efficient, and adaptable building practices that respond to the unique challenges and opportunities of their environments.
While this study focuses on space efficiency in Singaporean high-rise buildings, its findings have broader implications for cities with varying geographic, regulatory, and cultural contexts. Singapore’s strategies—such as the use of central core layouts, prismatic building forms, and concrete shear-walled frame systems—effectively address the spatial and environmental challenges of a dense urban environment. These principles, however, can be adapted for other high-density cities like Tokyo, Hong Kong, and New York, where similar constraints such as limited land availability and high population density exist. The average spatial efficiency of 80% and core-to-GFA ratio of 17%, identified in this study, serve as valuable benchmarks for architects and urban planners globally. Although local building regulations and cultural preferences may differ, the core principles of optimizing usable space through efficient design and structural systems can be universally applied. By adjusting Singapore’s strategies to meet local requirements and conditions, other cities can adopt these principles to improve the space efficiency of their high-rise buildings. Expanding on the adaptability of these findings to different global contexts enhances the relevance and applicability of the study, providing a flexible framework for high-rise design worldwide.
For future studies, a valuable research direction would be to conduct a detailed comparative analysis of space utilization between Singapore’s high-rise buildings and those in other high-density urban centers, such as Tokyo, Hong Kong, and Seoul. These cities face similar challenges, including limited land availability, high population density, and stringent environmental constraints, yet they may approach architectural, engineering, and design solutions differently due to their unique cultural, regulatory, and environmental contexts. By comparing key metrics such as NFA to GFA ratios, core-to-GFA ratios, and the use of various structural systems, future research could uncover distinct strategies that influence space efficiency across these regions. Such comparisons would broaden the relevance and applicability of the current findings, providing a more global perspective on high-rise design and offering valuable insights for architects and urban planners facing similar constraints in different parts of the world.
Another valuable area for exploration is a longitudinal study on space utilization trends in Singapore’s high-rise buildings. By examining how space utilization has evolved over time, researchers can gain insights into how architectural practices and technologies have adapted to changing economic, social, and environmental conditions. Such a study could analyze high-rise buildings constructed in different decades to identify trends and patterns in space efficiency, material use, and structural design.
The impact of technological advancements on space efficiency also warrants further investigation. Emerging technologies, such as smart building technologies, modular construction, and innovative materials, have the potential to significantly impact space efficiency and overall building performance. A study focusing on recent high-rise buildings that have incorporated these technologies could provide valuable insights by comparing their space efficiency with older buildings that use traditional methods.
Understanding the socio-economic implications of space efficiency in high-rise buildings is another crucial area for future research. High-rise buildings are not only architectural structures but also social spaces that influence the dynamics of urban living. Investigating how space efficiency affects social and economic factors can help optimize design for better living conditions and economic benefits. This could involve conducting surveys and interviews with residents, developers, and urban planners to assess the social and economic impacts of different space efficiency metrics.
Moreover, an environmental impact assessment of different space utilization strategies in high-rise buildings could provide valuable insights into sustainable development. By understanding how space utilization affects energy consumption, carbon footprint, and resource use, researchers can inform more sustainable building practices. Performing life cycle assessments of high-rise buildings with varying space efficiency levels would be a valuable approach for this study.
A cross-regional analysis of high-rise buildings in different climatic zones would also be beneficial. Climatic conditions significantly influence building design and material selection, and a comparative study across various regions, such as tropical (Singapore), temperate (Japan), and arid (Middle Eastern cities), could reveal how space efficiency strategies are adapted to different environmental challenges.
Furthermore, exploring the influence of cultural factors on space efficiency and design decisions could provide insights into how cultural preferences and practices shape architectural choices. A qualitative study involving interviews with architects, residents, and cultural experts could reveal how these factors impact space utilization and lead to more culturally responsive designs.
Finally, analyzing human factors and ergonomics in high-rise space efficiency is an essential area for future research. The efficient use of space should consider human comfort and usability. Investigating how ergonomic principles are applied in high-rise buildings could enhance overall user experience and functionality, leading to designs that better accommodate the needs of the people who use them.
This study provides valuable insights but is limited by several factors. It focuses solely on Singapore, making its findings potentially non-applicable to other regions with different conditions and regulations, such as Japan. The research primarily examines residential high-rises, which may not represent the space efficiency of other building types like commercial or mixed-use structures. The selection of buildings and reliance on available data might introduce sampling bias, and the lack of a longitudinal perspective fails to capture changes in space utilization over time. Additionally, the study does not account for emerging construction technologies or provide a detailed analysis of social, economic, and environmental factors influencing space efficiency. Lastly, its emphasis on quantitative metrics may overlook qualitative aspects such as occupant comfort and functionality.
It is also acknowledged that differences in construction techniques, materials, and other contextual factors can introduce variability that may affect the outcomes of space efficiency calculations. To minimize these sources of error, the study applied standardized methods for measuring key variables such as the NFA and GFA across all buildings in the dataset, ensuring consistency in the evaluation process. However, it is recognized that variations in materials—such as the use of concrete, steel, or composite structures—may affect the building’s structural systems, core sizes, and ultimately the spatial efficiency. Moreover, differences in construction techniques, particularly between older and more modern buildings in the sample, could also introduce subtle variations in the efficiency of space utilization. Additionally, it is important to acknowledge that this study relies on available floor plans and documentation, which may contain inherent uncertainties or incomplete information. To mitigate this, buildings lacking comprehensive data were excluded from the analysis, but some variability may still exist.
6. Conclusions
This study addresses a critical gap in the research on space efficiency in Singaporean high-rise buildings by providing a detailed analysis of 63 towers. The findings reveal key factors that influence spatial utilization, including the design and layout of building cores, service areas, architectural forms, and the choice of structural systems and materials. A central focus of the analysis is on how these elements interact to optimize space, with particular attention to how architectural and structural decisions shape the overall efficiency of tall buildings.
One of the primary insights from the study is the effectiveness of the central core design, which enhances space efficiency by minimizing the amount of floor space dedicated to non-functional elements such as elevators and mechanical systems. This design choice allows for more flexible layouts in the surrounding areas, thereby maximizing the NFA and improving the building’s overall functionality. The analysis also highlights the advantages of prismatic building forms, which, when paired with shear-walled frame systems, offer both structural stability and the efficient use of space. Shear-walled frame systems, in particular, provide significant lateral strength, reducing the need for large, space-consuming columns or other structural reinforcements, which ultimately frees up any additional usable floor area.
Furthermore, the widespread use of concrete in Singaporean high-rise structures is discussed in relation to its durability and ability to support large, open floor plans without compromising the building’s structural integrity. Concrete’s balance of strength, sustainability, and cost-efficiency makes it a practical choice in Singapore’s context, where both environmental sustainability and space optimization are paramount concerns.
By establishing benchmarks—such as an average space efficiency ratio of 80% and a core area-to-GFA ratio of 17%—this study provides valuable data-driven insights that can guide architects in optimizing space use. These findings serve as a practical framework for designing high-rise buildings that prioritize both space efficiency and structural effectiveness. By explicitly linking the conclusions to the data collected, the study offers architects a more in-depth understanding of how specific design and structural choices, such as shear-walled systems and central cores, directly contribute to better space utilization in skyscrapers. This approach encourages the development of innovative and sustainable high-rise environments in Singapore and beyond.
Author Contributions
Conceptualization, Ö.N.A.; methodology, Ö.N.A. and H.E.I.; software, Ö.N.A.; formal analysis, Ö.N.A. and H.E.I.; investigation, Ö.N.A. and H.E.I.; writing—original draft preparation, Ö.N.A.; writing—review and editing, Ö.N.A. and H.E.I.; supervision, H.E.I. All authors have read and agreed to the published version of the manuscript.
Funding
This research received no external funding.
Institutional Review Board Statement
Not applicable.
Informed Consent Statement
Not applicable.
Data Availability Statement
The data presented in this study are available in this article.
Conflicts of Interest
The authors declare no conflicts of interest.
Appendix A. Tall Buildings in Singapore

| # | Building Name | Height (m) | # of Stories | Completion Date | Building Form |
|---|---|---|---|---|---|
| 1 | Guoco Tower | 284 | 65 | 2016 | Prismatic |
| 2 | Capita Spring | 276 | 51 | 2021 | Prismatic |
| 3 | Capital Tower | 255 | 52 | 2000 | Free |
| 4 | Altez @ Enggor Street | 250 | 62 | 2014 | Prismatic |
| 5 | One Raffles Quay North Tower | 245 | 50 | 2006 | Prismatic |
| 6 | The Sail @ Marina Bay | 245 | 70 | 2008 | Free |
| 7 | Marina Bay Financial Centre Office Tower II | 245 | 50 | 2010 | Prismatic |
| 8 | Ocean Financial Centre | 245 | 43 | 2011 | Prismatic |
| 9 | Central Boulevard Tower | 245 | 46 | 2024 | Prismatic |
| 10 | CapitaGreen | 242 | 40 | 2014 | Prismatic |
| 11 | Marina Bay Financial Centre Office Tower III | 240 | 46 | 2012 | Prismatic |
| 12 | V on Shenton Residential Tower | 237 | 54 | 2017 | Free |
| 13 | Frasers Tower | 231 | 36 | 2018 | Prismatic |
| 14 | Asia Square Tower 1 | 229 | 43 | 2011 | Prismatic |
| 15 | Marina Bay Suites | 227 | 66 | 2013 | Prismatic |
| 16 | Marina One | 225 | 34 | 2017 | Free |
| 17 | Marina Bay Residences | 222 | 55 | 2010 | Prismatic |
| 18 | Asia Square Tower 2 | 221 | 46 | 2013 | Prismatic |
| 19 | South Beach South Tower | 218 | 45 | 2015 | Free |
| 20 | South Beach North Tower | 218 | 35 | 2015 | Free |
| 21 | Central Park Tower | 215 | 63 | 2008 | Free |
| 22 | One Shenton Tower 1 | 214 | 50 | 2011 | Prismatic |
| 23 | The Orchard Residences | 211 | 56 | 2010 | Prismatic |
| 24 | One Raffles Place Tower 2 | 210 | 38 | 2012 | Prismatic |
| 25 | Marina Bay Sands Hotel Tower 1 | 207 | 57 | 2010 | Prismatic |
| 26 | Marina Bay Sands Hotel Tower 3 | 207 | 57 | 2010 | Prismatic |
| 27 | Marina Bay Sands Hotel Tower 2 | 203 | 57 | 2010 | Prismatic |
| 28 | Oasia Hotel Downtown | 191 | 27 | 2016 | Prismatic |
| 29 | SGX Centre 1 | 187 | 29 | 2000 | Prismatic |
| 30 | SGX Centre 2 | 187 | 29 | 2001 | Prismatic |
| 31 | Marina Bay Financial Centre Office Tower I | 186 | 33 | 2010 | Free |
| 32 | DUO Residences | 186 | 50 | 2018 | Free |
| 33 | 79 Robinson Road | 185 | 29 | 2020 | Prismatic |
| 34 | 18 Robinson | 180 | 28 | 2019 | Free |
| 35 | CanningHill Piers, Southwest Tower | 180 | 48 | UC | Prismatic |
| 36 | DUO Tower | 179 | 39 | 2018 | Free |
| 37 | One Shenton Tower 2 | 178 | 42 | 2011 | Prismatic |
| 38 | Maybank Tower | 175 | 32 | 2002 | Free |
| 39 | Oxley Tower | 174 | 32 | 2016 | Prismatic |
| 40 | Reflections at Keppel Bay Tower 1A | 174 | 40 | 2011 | Free |
| 41 | Reflections at Keppel Bay Tower 2B | 174 | 40 | 2011 | Free |
| 42 | Reflections at Keppel Bay Tower 3B | 174 | 40 | 2011 | Free |
| 43 | Samsung Hub | 172 | 30 | 2005 | Prismatic |
| 44 | Springleaf Tower | 165 | 37 | 2002 | Prismatic |
| 45 | Icon Loft Tower 2 | 163 | 46 | 2007 | Prismatic |
| 46 | The Pinnacle @ Duxton Block 1C | 163 | 51 | 2009 | Prismatic |
| 47 | One Marina Boulevard | 163 | 32 | 2004 | Prismatic |
| 48 | Skyline @ Orchard Boulevard | 162 | 33 | 2015 | Prismatic |
| 49 | New Futura North Tower | 160 | 36 | 2017 | Prismatic |
| 50 | New Futura South Tower | 160 | 36 | 2017 | Prismatic |
| 51 | The Pinnacle@Duxton Block 1A | 160 | 50 | 2009 | Prismatic |
| 52 | The Pinnacle@Duxton Block 1B | 160 | 50 | 2009 | Prismatic |
| 53 | The Pinnacle@Duxton Block 1D | 160 | 50 | 2009 | Prismatic |
| 54 | The Pinnacle@Duxton Block 1E | 160 | 50 | 2009 | Prismatic |
| 55 | The Pinnacle@Duxton Block 1F | 160 | 50 | 2009 | Prismatic |
| 56 | The Pinnacle@Duxton Block 1G | 160 | 50 | 2009 | Prismatic |
| 57 | Scotts Square Scotts Wing | 159 | 43 | 2011 | Prismatic |
| 58 | 76 Shenton Way | 158 | 40 | 2014 | Prismatic |
| 59 | Echelon Tower 1 | 155 | 42 | 2017 | Free |
| 60 | Echelon Tower 2 | 155 | 42 | 2017 | Free |
| 61 | Nouvel 18 at Anderson Road Tower A | 154 | 36 | 2014 | Prismatic |
| 62 | One George Street | 153 | 23 | 2004 | Prismatic |
| 63 | Scotts Tower | 153 | 31 | 2017 | Prismatic |
| Note on abbreviations: “UC” indicates “under construction”. | |||||
Appendix B. Tall Buildings in Singapore by Form, Core Type, Structural System, and Structural Material

| # | Building Name | Function | Core Type | Structural System | Structural Material |
|---|---|---|---|---|---|
| 1 | Guoco Tower | M(R+O) | Central | Outriggered frame | Composite(C+S) |
| 2 | Capita Spring | M(H+O) | Central | Shear-walled frame | Composite(C+S) |
| 3 | Capital Tower | O | Central | Shear-walled frame | Composite |
| 4 | Altez @ Enggor Street | R | Central | Shear-walled frame | Concrete |
| 5 | One Raffles Quay North Tower | O | Central | Outriggered frame | Composite |
| 6 | The Sail @ Marina Bay | R | Central | Shear-walled frame | Concrete |
| 7 | Marina Bay Financial Centre Office Tower II | O | Central | Shear-walled frame | Concrete |
| 8 | Ocean Financial Centre | O | Central | Shear-walled frame | Concrete |
| 9 | Central Boulevard Tower | O | Central | Shear-walled frame | Concrete |
| 10 | CapitaGreen | O | Central | Shear-walled frame | Composite |
| 11 | Marina Bay Financial Centre Office Tower III | O | Central | Outriggered frame | Concrete |
| 12 | V on Shenton Residential Tower | R | Central | Shear-walled frame | Composite(C+S) |
| 13 | Frasers Tower | O | Central | Outriggered frame | Concrete |
| 14 | Asia Square Tower 1 | O | Central | Mega column | Concrete |
| 15 | Marina Bay Suites | R | Peripheral | Shear-walled frame | Concrete |
| 16 | Marina One | O | Central | Outriggered frame | Composite(C+S) |
| 17 | Marina Bay Residences | R | Central | Shear-walled frame | Concrete |
| 18 | Asia Square Tower 2 | M(H+O) | Central | Mega column | Concrete |
| 19 | South Beach South Tower | M(R+H) | Central | Outriggered frame | Concrete |
| 20 | South Beach North Tower | O | Central | Outriggered frame | Concrete |
| 21 | Central Park Tower | R | Central | Shear-walled frame | Concrete |
| 22 | One Shenton Tower 1 | R | Central | Shear-walled frame | Concrete |
| 23 | The Orchard Residences | R | Central | Shear-walled frame | Concrete |
| 24 | One Raffles Place Tower 2 | O | Peripheral | Outriggered frame | Composite(C+S) |
| 25 | Marina Bay Sands Hotel Tower 1 | H | Central | Outriggered frame | Composite(C+S) |
| 26 | Marina Bay Sands Hotel Tower 3 | H | Central | Outriggered frame | Composite(C+S) |
| 27 | Marina Bay Sands Hotel Tower 2 | H | Central | Outriggered frame | Composite(C+S) |
| 28 | Oasia Hotel Downtown | H | Peripheral | Shear-walled frame | Concrete |
| 29 | SGX Centre 1 | O | Peripheral | Shear-walled frame | Composite(C+S) |
| 30 | SGX Centre 2 | O | Peripheral | Shear-walled frame | Composite(C+S) |
| 31 | Marina Bay Financial Centre Office Tower I | O | Central | Mega column | Concrete |
| 32 | DUO Residences | R | Central | Shear-walled frame | Concrete |
| 33 | 79 Robinson Road | O | Central | Shear-walled frame | Concrete |
| 34 | 18 Robinson | O | Peripheral | Shear-walled frame | Composite(C+S) |
| 35 | CanningHill Piers, Southwest Tower | R | Central | Shear-walled frame | Composite(C+S) |
| 36 | DUO Tower | M(H+O) | Central | Shear-walled frame | Concrete |
| 37 | One Shenton Tower 2 | R | Central | Shear-walled frame | Concrete |
| 38 | Maybank Tower | O | Peripheral | Shear-trussed frame | Steel |
| 39 | Oxley Tower | O | Central | Shear-walled frame | Concrete |
| 40 | Reflections at Keppel Bay Tower 1A | R | Peripheral | Shear-walled frame | Concrete |
| 41 | Reflections at Keppel Bay Tower 2B | R | Peripheral | Shear-walled frame | Concrete |
| 42 | Reflections at Keppel Bay Tower 3B | R | Peripheral | Shear-walled frame | Concrete |
| 43 | Samsung Hub | O | Central | Shear-walled frame | Composite(C+S) |
| 44 | Springleaf Tower | M(R+O) | Peripheral | Shear-walled frame | Composite(C+S) |
| 45 | Icon Loft Tower 2 | R | Central | Shear-walled frame | Concrete |
| 46 | The Pinnacle@Duxton Block 1C | R | Central | Shear-walled frame | Concrete |
| 47 | One Marina Boulevard | O | Central | Shear-walled frame | Composite(C+S) |
| 48 | Skyline @ Orchard Boulevard | R | Peripheral | Shear-walled frame | Concrete |
| 49 | New Futura North Tower | R | Central | Shear-walled frame | Concrete |
| 50 | New Futura South Tower | R | Central | Shear-walled frame | Concrete |
| 51 | The Pinnacle@Duxton Block 1A | R | Central | Shear-walled frame | Concrete |
| 52 | The Pinnacle@Duxton Block 1B | R | Central | Shear-walled frame | Concrete |
| 53 | The Pinnacle@Duxton Block 1D | R | Central | Shear-walled frame | Concrete |
| 54 | The Pinnacle@Duxton Block 1E | R | Central | Shear-walled frame | Concrete |
| 55 | The Pinnacle@Duxton Block 1F | R | Central | Shear-walled frame | Concrete |
| 56 | The Pinnacle@Duxton Block 1G | R | Central | Shear-walled frame | Concrete |
| 57 | Scotts Square Scotts Wing | R | Central | Shear-walled frame | Concrete |
| 58 | 76 Shenton Way | R | Peripheral | Shear-walled frame | Concrete |
| 59 | Echelon Tower 1 | R | Central | Shear-walled frame | Concrete |
| 60 | Echelon Tower 2 | R | Central | Shear-walled frame | Concrete |
| 61 | Nouvel 18 at Anderson Road Tower A | R | Central | Shear-walled frame | Concrete |
| 62 | One George Street | O | Central | Shear-walled frame | Concrete |
| 63 | Scotts Tower | R | Central | Shear-walled frame | Composite(C+S) |
| Note on abbreviations: “S” indicates “steel”; “C” indicates “concrete”; “Composite (S+C)” indicates “composite/hybrid” structures combining “steel and concrete”. “M” indicates “mixed-use”; “R” indicates “residential”; “O” indicates “office”; “H” indicates “hotel”. | |||||
Appendix C. Space Efficiency and Core/GFA of Tall Buildings in Singapore
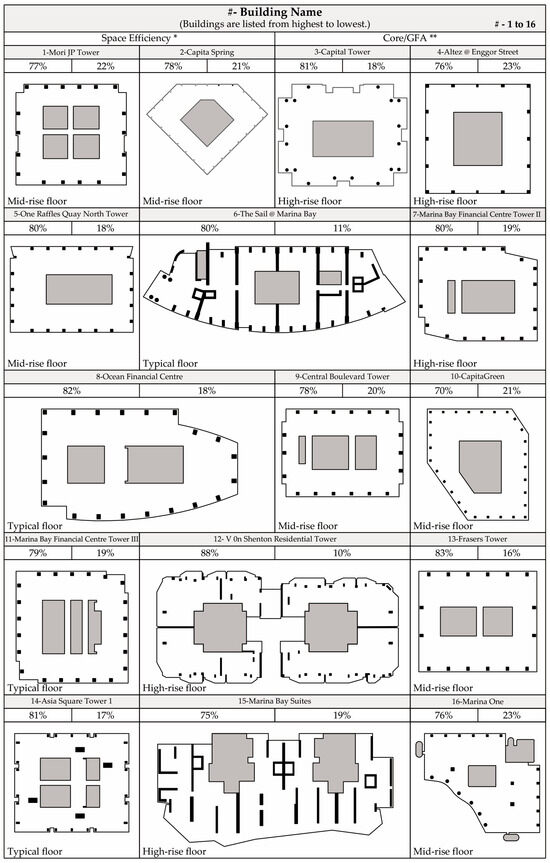
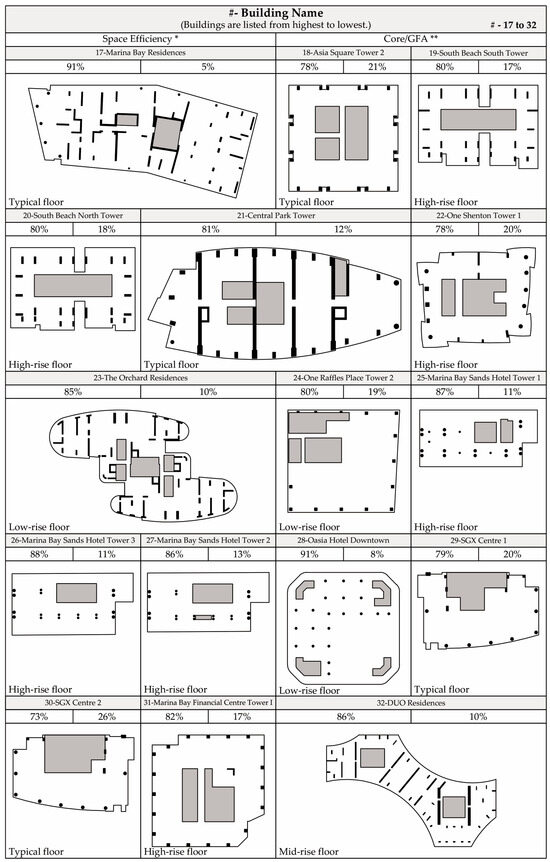
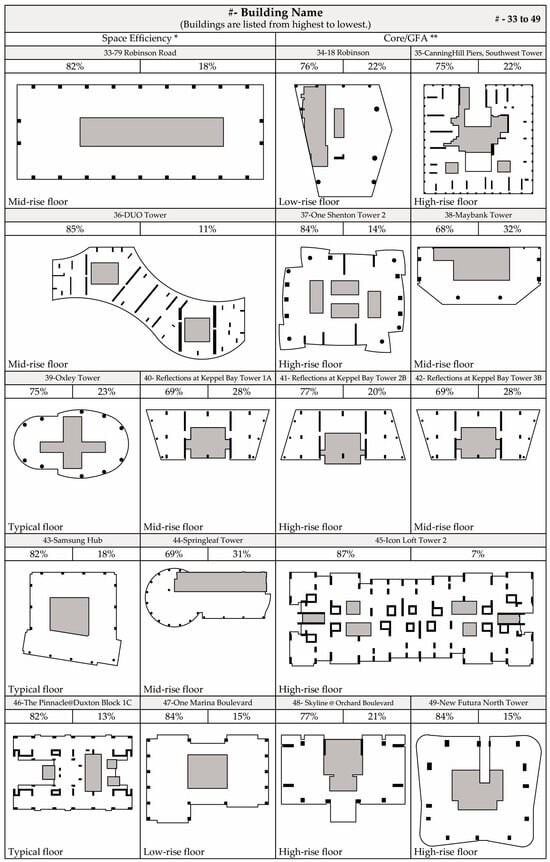
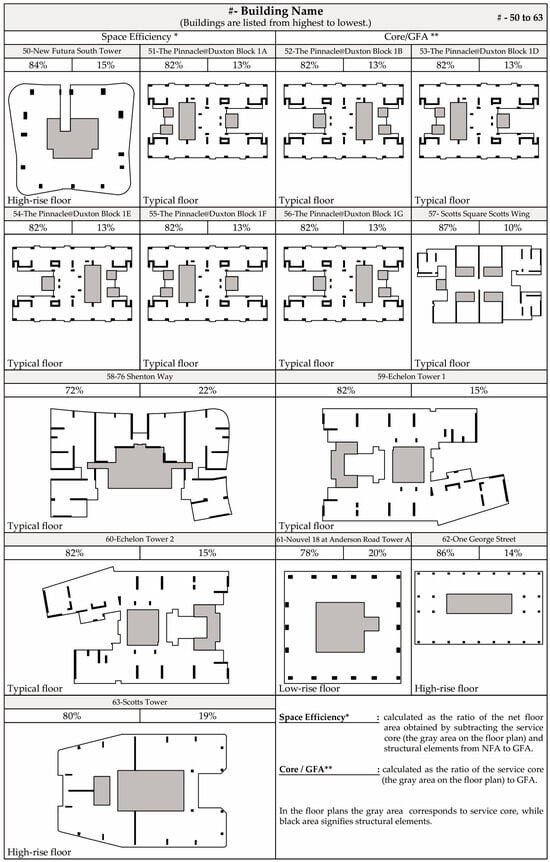
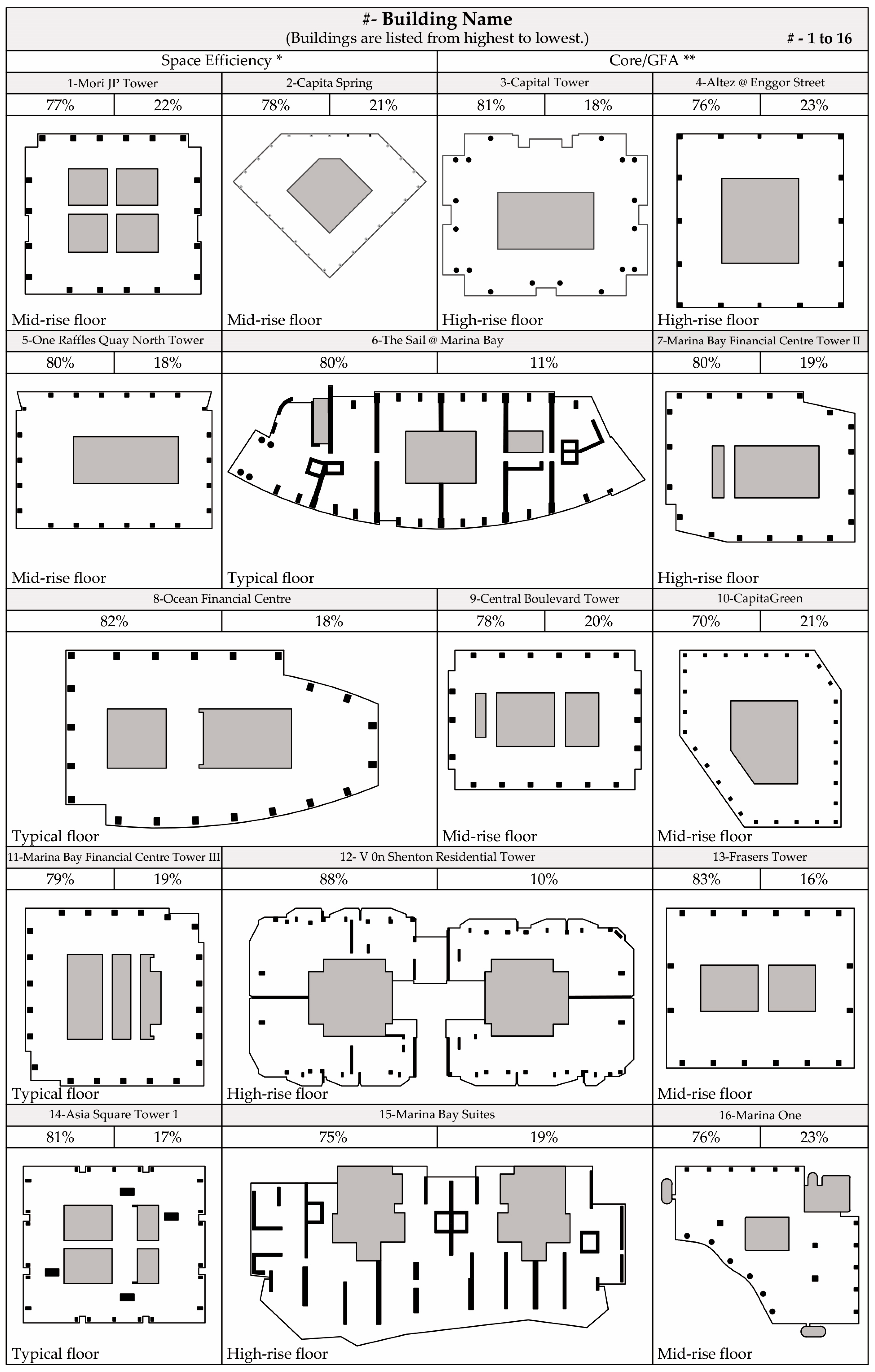
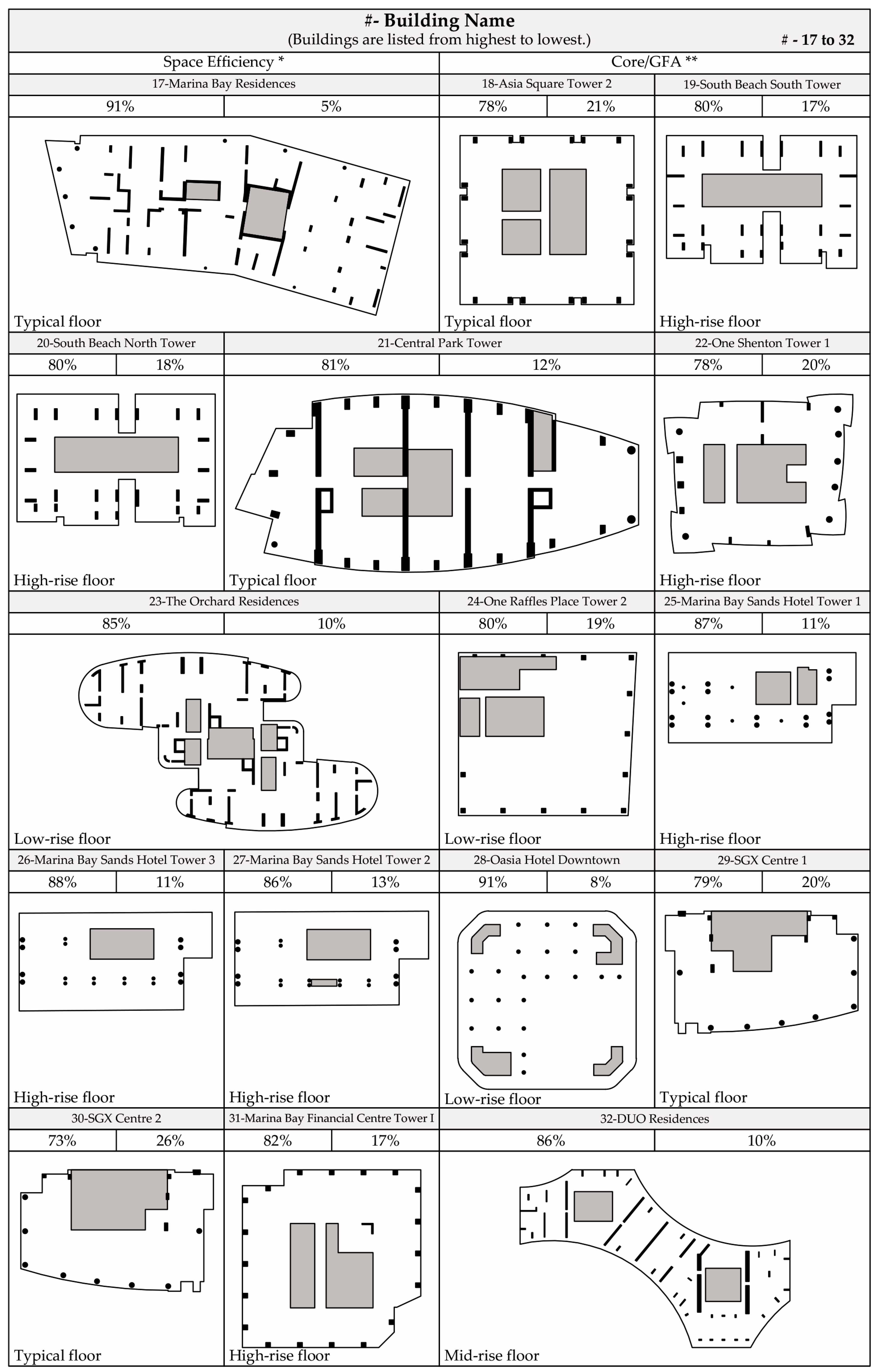
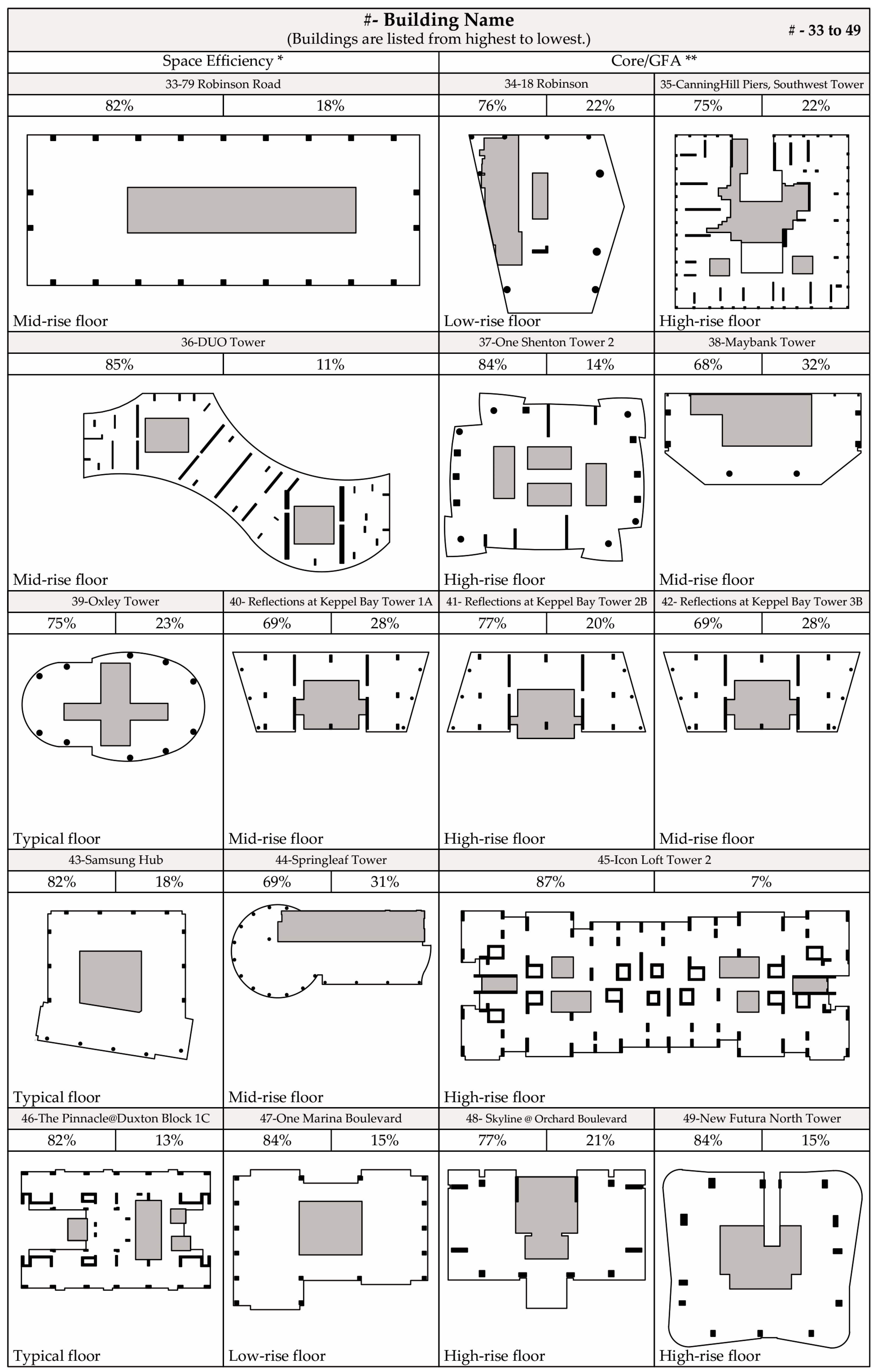
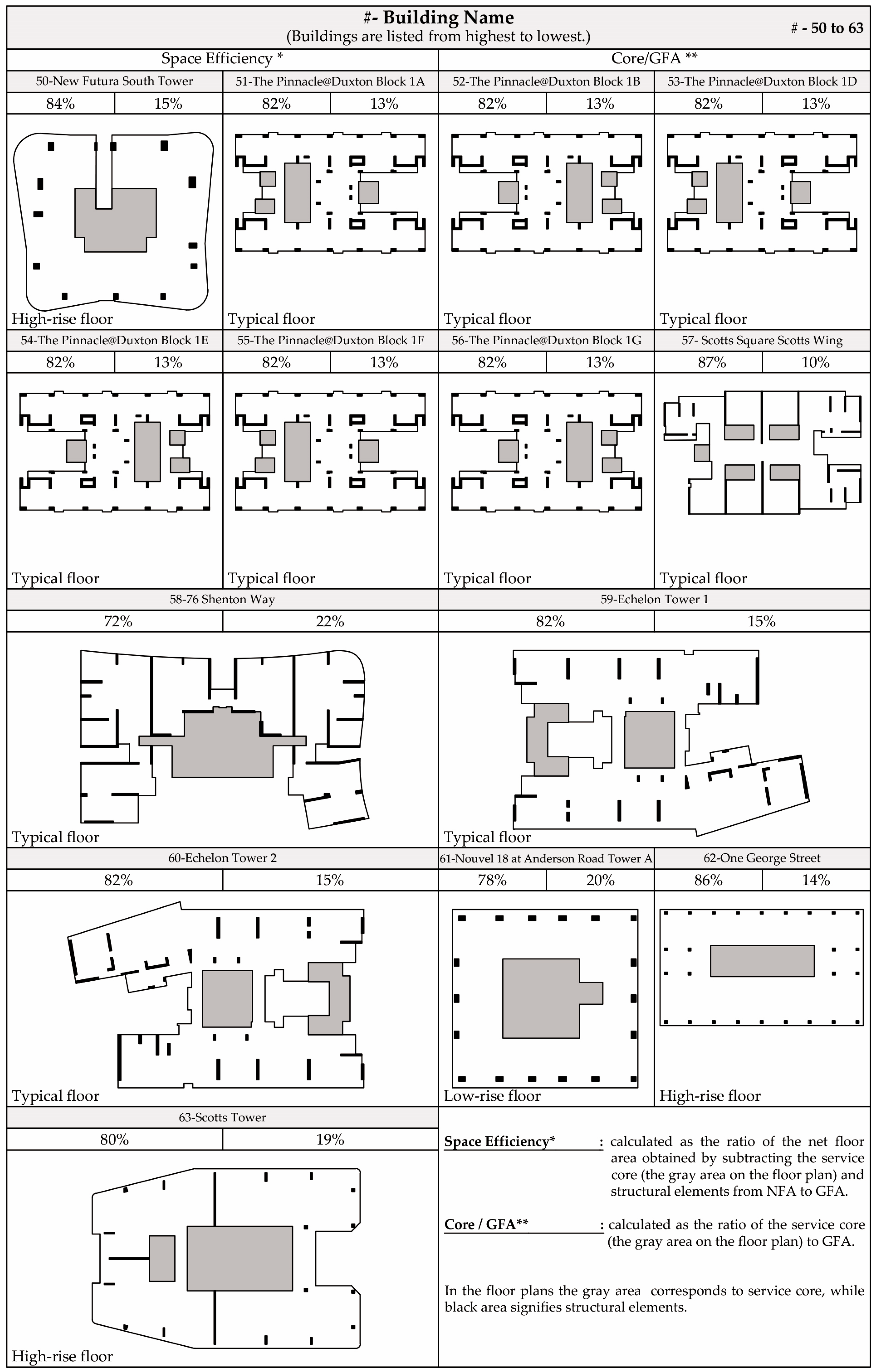
References
- Vasagar, J. Lion City: Singapore and the Invention of Modern Asia; Simon and Schuster: New York, NY, USA, 2022. [Google Scholar]
- Li, Y.; Du, H. Research on the spatial characteristics of sky gardens based on networked pictures: A case study of Singapore. J. Asian Arch. Build. Eng. 2022, 21, 2247–2261. [Google Scholar] [CrossRef]
- Chew, M.Y. Façade inspection for falling objects from tall buildings in Singapore. Int. J. Build. Pathol. Adapt. 2023, 41, 162–183. [Google Scholar] [CrossRef]
- Dal Molin, R.; Ragiv, S.; Giacomello, E. Tall Buildings and City Development: Comparison of Five Case Studies. CTBUH J. 2023, 2023, 28–35. [Google Scholar]
- Yuen, B. Liveability of tall residential buildings. In High-Rise Living in Asian Cities; Springer: Dordrecht, The Netherlands, 2010; pp. 129–147. [Google Scholar]
- Appold, S.J. Community development in tall residential buildings. In High-Rise Living in Asian Cities; Springer: Dordrecht, The Netherlands, 2010; pp. 149–177. [Google Scholar]
- Ye, Y.; Wang, Z.; Dong, N.; Zhou, X. Tall Buildings’ Lower Public Spaces: Impact on Health and Behavior. CTBUH J. 2020, 1, 2020. [Google Scholar]
- Lin, F.C.H. Ang Mo, Ah Beng and Rojak: Singapore’s architectural orientalism. J. Asian Archit. Build. Eng. 2023, 22, 896–913. [Google Scholar] [CrossRef]
- Lim, P.; Parker, A. Case Study: OCBC Bank Singapore. In Mentoring Millennials in an Asian Context: Talent Management Insights from Singapore; Emerald Publishing Limited: Bingley, UK, 2020; pp. 109–126. [Google Scholar]
- United Overseas Bank Plaza One, CTBUH Database. Available online: https://www.skyscrapercenter.com/building/united-overseas-bank-plaza-one/636 (accessed on 8 September 2024).
- Broms, B.B.; Lai, H.P. The Republic Plaza in Singapore—Foundation design. In Proceeding of the Bengt B. Broms Symposium in Geotechnical Engineering, Singapore, 13–15 December 1995; World Scientific: Singapore, 1995; pp. 3–24. [Google Scholar]
- Gil-Mastalerczyk, J. Sustainable design in the contemporary architecture of tall buildings. E3S Web Conf. 2016, 10, 00125. [Google Scholar] [CrossRef]
- Xu, M.; Fricker, P. Urban Agriculture: Climate-Responsive Design Strategies for Blue Infrastructure in the Context of Singapore. J. Digit. Landsc. Archit. 2023, 2023, 292–300. [Google Scholar]
- Ferng, J.; Chang, J.-H.; L’heureux, E.; Ryan, D.J. Climatic Design and Its Others “Southern” Perspectives in the Age of the Anthropocene. J. Arch. Educ. 2020, 74, 250–262. [Google Scholar] [CrossRef]
- Wong, M.S.; Hassell, R.; Phua, H.W. Oasia Hotel Downtown, Singapore: A tall prototype for the tropics. CTBUH Res. Pap. (III) 2018, 2018, 12–19. [Google Scholar]
- Szolomicki, J.; Golasz-Szolomicka, H. The Marina Bay Sands Complex in Singapore: A Modern Marvel of Structure and Technology. In IOP Conference Series: Materials Science and Engineering; IOP Publishing: Bristol, UK, 2020; Volume 960, p. 022051. [Google Scholar] [CrossRef]
- Ali, M.M.; Moon, K.S. Advances in Structural Systems for Tall Buildings: Emerging Developments for Contemporary Urban Giants. Buildings 2018, 8, 104. [Google Scholar] [CrossRef]
- Mughal, M.; Li, X.-X.; Norford, L.K. Urban heat island mitigation in Singapore: Evaluation using WRF/multilayer urban canopy model and local climate zones. Urban Clim. 2020, 34, 100714. [Google Scholar] [CrossRef]
- Du, W.; Pan, T.-C. Probabilistic seismic hazard assessment for Singapore. Nat. Hazards 2020, 103, 2883–2903. [Google Scholar] [CrossRef]
- Balendra, T.; Lam, N.; Wilson, J.; Kong, K. Analysis of long-distance earthquake tremors and base shear demand for buildings in Singapore. Eng. Struct. 2002, 24, 99–108. [Google Scholar] [CrossRef]
- Gholamalipour, P.; Ge, H.; Stathopoulos, T. Wind-driven rain (WDR) loading on building facades: A state-of-the-art review. Build. Environ. 2022, 221. [Google Scholar] [CrossRef]
- Tong, S.; Wen, J.; Wong, N.H.; Tan, E. Impact of façade design on indoor air temperatures and cooling loads in residential buildings in the tropical climate. Energy Build. 2021, 243. [Google Scholar] [CrossRef]
- Lim, L.C.; Chan, S.O. Pioneers of Singapore: Builders of a Better Tomorrow; Asiapac Books: Singapore, 2024. [Google Scholar]
- Xu, Z.; Zayed, T.; Niu, Y. Comparative analysis of modular construction practices in mainland China, Hong Kong and Singapore. J. Clean. Prod. 2020, 245, 118861. [Google Scholar] [CrossRef]
- Thai, H.-T.; Ngo, T.; Uy, B. A review on modular construction for high-rise buildings. Structures 2020, 28, 1265–1290. [Google Scholar] [CrossRef]
- Liu, Z.; Hwang, B.-G.; Lim, J.M. Prefabricated and Prefinished Volumetric Construction: Assessing Implementation Status, Perceived Benefits, and Critical Risk Factors in the Singapore Built Environment Sector. J. Manag. Eng. 2023, 39, 04023045. [Google Scholar] [CrossRef]
- Lim, J. HDB: High-density typologies for building community. In Future Urban Habitation: Transdisciplinary Perspectives, Conceptions, and Designs; Wiley: Hoboken, NJ, USA, 2022; pp. 165–183. [Google Scholar]
- Lim, S.H. Seascape the landscape of Singapore, repurposing land in a land scarce nation. In Proceedings of the WCFS2019 World Conference on Floating Solutions, Singapore, 22–23 April 2019; Springer: Singapore, 2020; pp. 385–410. [Google Scholar]
- Wong, C.; Wood, J.; Paturi, S. Vertical farming: An assessment of Singapore City. eTropic Electron. J. Stud. Trop. 2020, 19, 228–248. [Google Scholar]
- Raihan, A.; Tuspekova, A. The nexus between economic growth, energy use, urbanization, tourism, and carbon dioxide emissions: New insights from Singapore. Sustain. Anal. Model. 2022, 2, 100009. [Google Scholar] [CrossRef]
- Acero, J.A.; Koh, E.J.; Ruefenacht, L.A.; Norford, L.K. Modelling the influence of high-rise urban geometry on outdoor thermal comfort in Singapore. Urban Clim. 2021, 36, 100775. [Google Scholar] [CrossRef]
- Zeng, X.; Tunçer, B. Art Places and Their Impact on Property Prices of Condominiums in Singapore. In Proceedings of the International Conference on Computer-Aided Architectural Design Futures, Delft, The Netherlands, 5–7 July 2021; Springer: Singapore, 2021; pp. 107–124. [Google Scholar]
- Rangaswamy, E.; Chong, Y.; Nawaz, N. A Study on the Relationship Between the Affordability of Private Residential Property and its Demand in Singapore. Front. Built Environ. 2022, 8, 796090. [Google Scholar] [CrossRef]
- Huseien, G.F.; Shah, K.W. A review on 5G technology for smart energy management and smart buildings in Singapore. Energy AI 2022, 7, 100116. [Google Scholar] [CrossRef]
- Hwang, B.-G.; Ngo, J.; Teo, J.Z.K. Challenges and Strategies for the Adoption of Smart Technologies in the Construction Industry: The Case of Singapore. J. Manag. Eng. 2022, 38, 05021014. [Google Scholar] [CrossRef]
- Hwang, B.-G.; Ngo, J.; Her, P.W.Y. Integrated Digital Delivery: Implementation status and project performance in the Singapore construction industry. J. Clean. Prod. 2020, 262, 121396. [Google Scholar] [CrossRef]
- Yang, Y.; Hu, G.; Spanos, C.J. Stochastic Optimal Control of HVAC System for Energy-Efficient Buildings. IEEE Trans. Control. Syst. Technol. 2021, 30, 376–383. [Google Scholar] [CrossRef]
- Shao, Y.; Parks, A.; Ostertag, C.P. Lightweight concrete façade with multiple air gaps for sustainable and energy-efficient buildings in Singapore. Build. Environ. 2022, 223, 109463. [Google Scholar] [CrossRef]
- Kent, M.G.; Huynh, N.K.; Mishra, A.K.; Tartarini, F.; Lipczynska, A.; Li, J.; Sultan, Z.; Goh, E.; Karunagaran, G.; Natarajan, A.; et al. Energy savings and thermal comfort in a zero energy office building with fans in Singapore. Build. Environ. 2023, 243, 110674. [Google Scholar] [CrossRef]
- Pauzi, N.N.M.; Yeow, P.K.; Go, Z.H.; Hadibarata, T. Overview on the Implementation of Green Building Design in Malaysia, Singapore, Vietnam and Thailand. Int. J. Adv. Res. Technol. Innov. 2021, 3, 35–48. [Google Scholar]
- Zhang, D.; Tu, Y. Green building, pro-environmental behavior and well-being: Evidence from Singapore. Cities 2021, 108, 102980. [Google Scholar] [CrossRef]
- Cheung, T.; Schiavon, S.; Graham, L.T.; Tham, K.W. Occupant satisfaction with the indoor environment in seven commercial buildings in Singapore. Build. Environ. 2021, 188, 107443. [Google Scholar] [CrossRef]
- Hafez, F.S.; Sa’Di, B.; Safa-Gamal, M.; Taufiq-Yap, Y.; Alrifaey, M.; Seyedmahmoudian, M.; Stojcevski, A.; Horan, B.; Mekhilef, S. Energy Efficiency in Sustainable Buildings: A Systematic Review with Taxonomy, Challenges, Motivations, Methodological Aspects, Recommendations, and Pathways for Future Research. Energy Strat. Rev. 2023, 45, 101013. [Google Scholar] [CrossRef]
- Su, B.; Goh, T.; Ang, B.; Ng, T.S. Energy consumption and energy efficiency trends in Singapore: The case of a meticulously planned city. Energy Policy 2022, 161, 112732. [Google Scholar] [CrossRef]
- Diehl, J.A.; Sweeney, E.; Wong, B.; Sia, C.S.; Yao, H.; Prabhudesai, M. Feeding cities: Singapore’s approach to land use planning for urban agriculture. Glob. Food Secur. 2020, 26, 100377. [Google Scholar] [CrossRef]
- Lim, T.K.; Rajabifard, A.; Khoo, V.; Sabri, S.; Chen, Y. The smart city in Singapore: How environmental and geospatial innovation lead to urban livability and environmental sustainability. In Smart Cities for Technological and Social Innovation; Academic Press: Cambridge, MA, USA, 2021; pp. 29–49. [Google Scholar]
- Chan, Y.K. “Let Raffles stand where he stands today”: A symbol of the colonial in Singapore during the Cold War. In Cold War Cities; Routledge: Abingdon, UK, 2021; pp. 148–170. [Google Scholar]
- Yan, Q.I.N.; Huan, W. Prototype, Diversity, and Mixture: The Experience of Commercial Complex Development in Singapore. New Archit. 2023, 2023, 76. [Google Scholar]
- Tuure, A.; Ilgın, H.E. Space Efficiency in Finnish Mid-Rise Timber Apartment Buildings. Buildings 2023, 13, 2094. [Google Scholar] [CrossRef]
- Ilgın, H.E. Space efficiency in contemporary supertall office buildings. J. Arch. Eng. 2021, 27, 04021024. [Google Scholar] [CrossRef]
- Ilgın, H.E. Space efficiency in contemporary supertall residential buildings. Architecture 2021, 1, 25–37. [Google Scholar] [CrossRef]
- Ilgın, H.E. A study on space efficiency in contemporary supertall mixed-use buildings. J. Build. Eng. 2023, 69. [Google Scholar] [CrossRef]
- Okbaz, F.T.; Sev, A. A model for determining the space efficiency in non-orthogonal high rise office buildings. J. Fac. Eng. Archit. Gazi Univ. 2023, 38, 113–125. [Google Scholar]
- Ibrahimy, R.; Mohmmand, M.A.; Elham, F.A. An Evaluation of Space Use Efficiency in Residential Houses, Kabul City. J. Res. Appl. Sci. Biotechnol. 2023, 2, 1–6. [Google Scholar] [CrossRef]
- Goessler, T.; Kaluarachchi, Y. Smart Adaptive Homes and Their Potential to Improve Space Efficiency and Personalisation. Buildings 2023, 13, 1132. [Google Scholar] [CrossRef]
- Hamid, G.M.; Elsawi, M.; Yusra, O. The Impacts of Spatial Parameters on Space Efficiency in Hybrid Villa-Apartments in Greater Khartoum, Sudan. J. Archit. Plan. 2022, 34, 425–440. [Google Scholar]
- Suga, R. Space Efficiency in Hotel Development. Master’s Thesis, MODUL University Vienna, Vienna, Austria, 2021. [Google Scholar]
- Arslan Kılınç, G. Improving a Model for Determining Space Efficiency of Tall Office Buildings. Ph.D. Thesis, Department of Architecture, Mimar Sinan Fine Art University, Istanbul, Turkey, 2019. (In Turkish). [Google Scholar]
- Von Both, P. A stakeholder- and function-based planning method for space-efficient buildings. IOP Conf. Ser. Earth Environ. Sci. 2019, 323, 012040. [Google Scholar] [CrossRef]
- Höjer, M.; Mjörnell, K. Measures and steps for more efficient use of buildings. Sustainability 2018, 10, 1949. [Google Scholar] [CrossRef]
- Nam, H.-J.; Shim, J.-H. An analysis of the change in space efficiency based on various tall building corner shapes and lease spans. J. Arch. Inst. Korea Plan. Des. 2016, 32, 13–20. [Google Scholar] [CrossRef]
- Zhang, L.; Zhang, L.; Wang, Y. Shape optimization of free-form buildings based on solar radiation gain and space efficiency using a multi-objective genetic algorithm in the severe cold zones of China. Sol. Energy 2016, 132, 38–50. [Google Scholar] [CrossRef]
- Sev, A.; Özgen, A. Space Efficiency In High-Rise Office Buildings. METU J. Fac. Arch. 2009, 26, 69–89. [Google Scholar] [CrossRef]
- Saari, A.; Tissari, T.; Valkama, E.; Seppänen, O. The effect of a redesigned floor plan, occupant density and the quality of indoor climate on the cost of space, productivity and sick leave in an office building–A case study. Build. Environ. 2006, 41, 1961–1972. [Google Scholar] [CrossRef]
- Kim, H.; Elnimeiri, M. Space efficiency in multi-use tall building. In Proceedings of the Tall Buildings in Historical Cities-Culture and Technology for Sustainable Cities, Seoul, Republic of Korea, 10–13 October 2004. [Google Scholar]
- Parekh, R. Automating the design process for smart building technologies. World J. Adv. Res. Rev. 2024, 23, 1213–1234. [Google Scholar] [CrossRef]
- Apanavičienė, R.; Shahrabani, M.M.N. Key factors affecting smart building integration into smart city: Technological aspects. Smart Cities 2023, 6, 1832–1857. [Google Scholar] [CrossRef]
- Zhang, F.; Chan, A.P.; Li, D. Developing smart buildings to reduce indoor risks for safety and health of the elderly: A systematic and bibliometric analysis. Saf. Sci. 2023, 168, 106310. [Google Scholar] [CrossRef]
- Selvaraj, R.; Kuthadi, V.M.; Baskar, S. Smart building energy management and monitoring system based on artificial intelligence in smart city. Sustain. Energy Technol. Assess. 2023, 56, 103090. [Google Scholar] [CrossRef]
- Goyal, S.; Ingley, H.A.; Barooah, P. Occupancy-based zone-climate control for energy-efficient buildings: Complexity vs. performance. Appl. Energy 2013, 106, 209–221. [Google Scholar] [CrossRef]
- Sharma, V.; Mistry, V. Human-centric HVAC control: Balancing comfort and energy efficiency. Eur. J. Adv. Eng. Technol. 2023, 10, 42–48. [Google Scholar]
- Barone, G.; Buonomano, A.; Forzano, C.; Giuzio, G.; Palombo, A.; Russo, G. A new thermal comfort model based on physiological parameters for the smart design and control of energy-efficient HVAC systems. Renew. Sustain. Energy Rev. 2023, 173, 113015. [Google Scholar] [CrossRef]
- Ibarra, A.M.; González-Vidal, A.; Skarmeta, A. PLEIAData: Consumption, HVAC, temperature, weather and motion sensor data for smart buildings applications. Sci. Data 2023, 10, 118. [Google Scholar] [CrossRef]
- Taneja, J.; Krioukov, A.; Dawson-Haggerty, S.; Culler, D. Enabling advanced environmental conditioning with a building application stack. In Proceedings of the 2013 International Green Computing Conference (IGCC), Arlington, VA, USA, 27–29 June 2013; pp. 1–10. [Google Scholar]
- Fierro, G.; Culler, D.E. Xbos: An extensible building operating system. In Proceedings of the 2nd ACM International Conference on Embedded Systems for Energy-Efficient Built Environments, Seoul, Republic of Korea, 4–5 November 2015; pp. 119–120. [Google Scholar]
- Opoku, A.; Ahmed, V.; Akotia, J. Research methodology in the built environment. In Choosing an Appropriate Research Method; Routledge: Abingdon, UK, 2016; pp. 32–49. [Google Scholar]
- Noor, K.B.M. Case Study: A Strategic Research Methodology. Am. J. Appl. Sci. 2008, 5, 1602–1604. [Google Scholar] [CrossRef]
- Marsh, E.; Allen, S.; Hattam, L. Tackling uncertainty in life cycle assessments for the built environment: A review. Build. Environ. 2023, 231, 109941. [Google Scholar] [CrossRef]
- Saka, A.; Taiwo, R.; Saka, N.; Salami, B.A.; Ajayi, S.; Akande, K.; Kazemi, H. GPT models in construction industry: Opportunities, limitations, and a use case validation. Dev. Built Environ. 2024, 17, 100300. [Google Scholar] [CrossRef]
- Pan, Y.; Zhu, M.; Lv, Y.; Yang, Y.; Liang, Y.; Yin, R.; Yang, Y.; Jia, X.; Wang, X.; Zeng, F.; et al. Building energy simulation and its application for building performance optimization: A review of methods, tools, and case studies. Adv. Appl. Energy 2023, 10, 100135. [Google Scholar] [CrossRef]
- CTBUH Council on Tall Buildings Urban Habitat Illinois Institute of Technology, S.R. Crown Hall, 3360 South State Street, Chicago, Illinois, USA. Available online: https://www.ctbuh.org (accessed on 8 September 2024).
- Urban Redevelopment Authority (URA). Available online: https://www.ura.gov.sg/Corporate/Guidelines (accessed on 8 September 2024).
- Aslantamer, N.; Ilgın, H.E. Evaluating Space Efficiency of Tall Buildings in Turkey. Buildings 2024, 14, 2138. [Google Scholar] [CrossRef]
- Ilgın, H.E. An Analysis of Space Efficiency in Asian Supertall Towers. Int. J. Build. Pathol. Adapt. 2023, 41, 237–253. [Google Scholar] [CrossRef]
- Ilgın, H.E. Examination of spatial efficiency in super-tall towers within the Middle Eastern context. Open House Int. 2024; ahead-of print. [Google Scholar] [CrossRef]
- Ilgın, H.E.; Aslantamer, N. Space Efficiency in North American Skyscrapers. Buildings 2024, 14, 2382. [Google Scholar] [CrossRef]
- Ilgın, H.E. Core Design and Space Efficiency in Contemporary Supertall reside Buildings. In Sustainable High-Rise Buildings: Design, Technology, and Innovation; Al-Kodmany, K., Du, P., Ali, M.M., Eds.; The Institution of Engineering and Technology: London, UK, 2022. [Google Scholar]
- Ilgın, H.E. Efficiency of Space Utilization in Supertall Towers with Free Forms. In The Costs of Climate Change Mitigation Innovations: A Pragmatic Outlook; Ting, D.S.-K., Stagner, J.A., Eds.; CRC press Taylor & Francis Group: Boca Raton, FL, USA, 2024; ISBN 9781032516813. [Google Scholar] [CrossRef]
- Building Owners and Managers Association (BOMA). Available online: https://www.boma.org/ (accessed on 8 September 2024).
- Royal Institution of Chartered Surveyors (RICS). Available online: https://www.rics.org/ (accessed on 8 September 2024).
- International Property Measurement Standards (IPMS). Available online: https://www.rics.org/profession-standards/rics-standards-and-guidance/sector-standards/real-estate-standards/international-property-measurement-standards (accessed on 8 September 2024).
- Xie, Y.; Du, P.; Luo, J. Hierarchical Quantification of Utilization Rate and Related Indicators of Mixed-Use High-Rise Buildings. Buildings 2022, 12, 956. [Google Scholar] [CrossRef]
- Oldfield, P.; Doherty, B. Offset cores: Trends, drivers and frequency in tall buildings. CTBUH J. 2019, 40–45. [Google Scholar]
- Trabucco, D. An analysis of the relationship between service cores and the embodied/running energy of tall buildings. Struct. Des. Tall Spéc. Build. 2008, 17, 941–952. [Google Scholar] [CrossRef]
- Barsim, M.M.; Bassily, M.A.; El-Batsh, H.M.; Rihan, Y.A.; Sherif, M.M. Numerical simulation of an experimental atrium fires in combined natural and forced ventilation by CFD. Int. J. Vent. 2020, 19, 1–24. [Google Scholar] [CrossRef]
- Ilgın, H.E.; Karjalainen, M. Tallest Timber Buildings: Main Architectural and Structural Design Considerations, Wood Industry—Past, Present and Future Outlook; IntechOpen: London, UK, 2022. [Google Scholar]
- Ilgın, H.E.; Aslantamer, N. High-Rise Timber Offices: Main Architectural and Structural Design Parameters. Buildings 2024, 14, 1951. [Google Scholar] [CrossRef]
- James, M. Twisted, Tapered, Tilted (Leaning) Towers: Structural Complexities & Advantages. Int. J. Innov. Res. Adv. Stud. 2017, 2017, 4. [Google Scholar]
- AlHamaydeh, M.; Elkafrawy, M.E.; Amin, F.M.; Maky, A.M.; Mahmoudi, F. Analysis and Design of UHPC Tall Buildings in UAE with Ductile Coupled Shear Walls Lateral Load Resisting System. In Proceedings of the 2022 Advances in Science and Engineering Technology International Conferences (ASET), Dubai, United Arab Emirates, 21–24 February 2022; pp. 1–6. [Google Scholar] [CrossRef]
- Memon, S.A.; Zain, M.; Zhang, D.; Rehman, S.K.U.; Usman, M.; Lee, D. Emerging trends in the growth of structural systems for tall buildings. J. Struct. Integr. Maint. 2020, 5, 155–170. [Google Scholar] [CrossRef]
- Christopoulos, C.; Zhong, C. Towards understanding, estimating and mitigating higher-mode effects for more resilient tall buildings. Resilient Cities Struct. 2022, 1, 53–64. [Google Scholar] [CrossRef]
- Yeang, K. Service Cores: Detail in Building; Wiley-Academy: London, UK, 2000. [Google Scholar]
- Ilgın, H.E.; Karjalainen, M.; Koponen, O. Various Geometric Configuration Proposals for Dovetail Wooden Horizontal Structural Members in Multistory Building Construction; IntechOpen: London, UK, 2022. [Google Scholar]
- Järvinen, J.; Ilgın, H.E.; Karjalainen, M. Wood Preservation Practices and Future Outlook: Perspectives of Experts from Finland. Forests 2022, 13, 1044. [Google Scholar] [CrossRef]
- Ilgın, H.E.; Karjalainen, M.; Koponen, O. Dovetailed Massive Wood Board Elements for Multi-Story Buildings. In Proceedings of the LIVENARCH VII Livable Environments & Architecture 7th International Congress OTHER ARCHITECT/URE(S), Trabzon, Turkey, 28–30 September 2021; Volume 1, pp. 47–60. [Google Scholar]
- Chew, L.W.; Li, X.-X.; Chew, M.Y.L. Climate Change Projection and Its Impacts on Building Façades in Singapore. Sustainability 2023, 15, 3156. [Google Scholar] [CrossRef]
- Rahardjo, H.; Nistor, M.M.; Gofar, N.; Satyanaga, A.; Xiaosheng, Q.; Chui Yee, S.I. Spatial distribution, variation and trend of five-day antecedent rainfall in Singapore. Georisk Assess. Manag. Risk Eng. Syst. Geohazards 2020, 14, 177–191. [Google Scholar] [CrossRef]
- Doan, Q.; Dipankar, A.; Simón-Moral, A.; Sanchez, C.; Prasanna, V.; Roth, M.; Huang, X. Urban-induced modifications to the diurnal cycle of rainfall over a tropical city. Q. J. R. Meteorol. Soc. 2021, 147, 1189–1201. [Google Scholar] [CrossRef]
- AlHamaydeh, M.; Elkafrawy, M.; Banu, S. Seismic Performance and Cost Analysis of UHPC Tall Buildings in UAE with Ductile Coupled Shear Walls. Materials 2022, 15, 2888. [Google Scholar] [CrossRef]
- Lei, V.Y.; Nematollahi, B.; Said, A.B.M.; Gopal, B.A.; Yee, T.S. Application of Ultra High Performance Fiber Re-inforced Concrete –The Malaysia Perspective. Int. J. Sustain. Constr. Eng. Technol. 2012, 3, 26–44. [Google Scholar]
- Jiang, D.; Xiao, C.; Chen, T.; Zhang, Y. Experimental Study of High-Strength Concrete-Steel Plate Composite Shear Walls. Appl. Sci. 2019, 9, 2820. [Google Scholar] [CrossRef]
- Gamero-Salinas, J.; Kishnani, N.; Monge-Barrio, A.; López-Fidalgo, J.; Sánchez-Ostiz, A. The influence of building form variables on the environmental performance of semi-outdoor spaces. A study in mid-rise and high-rise buildings of Singapore. Energy Build. 2021, 230, 110544. [Google Scholar] [CrossRef]
- Enker, R.A.; Morrison, G.M. The potential contribution of building codes to climate change response policies for the built environment. Energy Effic. 2020, 13, 789–807. [Google Scholar] [CrossRef]
- Liao, L.; Teo, E.A.L.; Chang, R.; Zhao, X. Diffusion of Building Information Modeling in Building Projects and Firms in Singapore. Sustainability 2020, 12, 7762. [Google Scholar] [CrossRef]
- Noh, S.-K. A Study on the Non-Contact Artificial Intelligence Elevator System Due to the Effect of COVID-19. Electronics 2024, 13, 3193. [Google Scholar] [CrossRef]
- Mansoor, H.B.; Tai, J.; Chee, Y.H.; Ong, K.; Khoo, Y.P.; Goh, A.; Tan, J. Setting Standards on Remote Monitoring & Diagnostic for lifts–A Singapore Context. In Proceedings of the 13th Symposium on Lift & Escalator Technologies, Northampton, UK, 21–22 September 2022; Volume 13, pp. 193–206. [Google Scholar]
- Shi, M.; Huang, X.; Choi, Y. Mechanical Analysis of Adding External Elevators by The Different Placement to The Existing Buildings. Acad. J. Sci. Technol. 2024, 10, 1–7. [Google Scholar] [CrossRef]
Disclaimer/Publisher’s Note: The statements, opinions and data contained in all publications are solely those of the individual author(s) and contributor(s) and not of MDPI and/or the editor(s). MDPI and/or the editor(s) disclaim responsibility for any injury to people or property resulting from any ideas, methods, instructions or products referred to in the content. |
© 2024 by the authors. Licensee MDPI, Basel, Switzerland. This article is an open access article distributed under the terms and conditions of the Creative Commons Attribution (CC BY) license (https://creativecommons.org/licenses/by/4.0/).

