A New Approach to 3D Facilities Management in Buildings Using GIS and BIM Integration: A Case Study Application
Abstract
:1. Introduction
2. Methodology
3. Results
3.1. PHASE 1—Modeling
3.1.1. Stage 1—Generation of the GIS-3D Site Environment
3.1.2. Stage 2—Creation of the BIM Model (Civil Engineering School)
3.2. PHASE 2—Integration and Feeding of the GIS and BIM Model
3.3. PHASE 3—Application for the 3D Simulation of the Maintenance Management of the Building Facilities
3.3.1. Step ①—Define Assets, Spaces, and Systems/Subsystems
3.3.2. Step ②—Link and Configure a Three-Dimensional Computer-Aided Maintenance Management System (CMMS-3D) and List the Stakeholders
3.3.3. Step ③—Develop Pre-Maintenance Activities
Asset Management (Types)
Manage Asset Details
Work Orders (WO)
Room Management (Spaces)
Systems Management
3.3.4. Step ④—Execute and Monitor Digitally of Maintenance Work
4. Discussion of Results
4.1. Regarding the Model Generation (Phase 1)
4.2. Concerning the Integrated GIS and BIM Platform (Phase 2)
- Enhanced integration capabilities: GIS-3D and BIM together provide a robust framework for integrating valuable information that supports quantitative analysis of buildings and their built environment. This integration results in semantically rich models that can be applied across various domains, enhancing the decision-making process.
- Advanced database functionality: The integrated platform serves as an advanced database, facilitating the management and analysis of the 3D semantics of buildings. This capability allows for models that convey effect-response information, elucidating how buildings interact with their surrounding built environment.
- Technical inefficiencies: Despite the advantages, there are notable technical inefficiencies in integrating GIS-3D and BIM. The existing literature indicates a lack of comprehensive theoretical studies that address how to effectively combine the strengths of both models. Much of the focus has been on navigation and visualization aspects of GIS-3D data, particularly in relation to CityGML, rather than on BIM-specific models.
- Representation and interoperability: The integration of GIS and BIM models hinges on effective 3D representation and interoperability. Different formats exist for storing and exchanging 3D geometry in both environments, with CityGML and IFC being among the most widely used and standardized.
- Semantic definition of geometry: Within the context of GIS and BIM integration, the geometry of models is intrinsically linked to their semantics. This relationship is articulated through levels of detail (LoDs) in GIS and levels of development (LODs) in BIM. It is important to clarify that these terms are often conflated; LODs should be understood as levels of development rather than mere levels of detail.
- Challenges with higher detail levels: Higher detail levels, such as LoD 3 and LoD 4, which encompass architectural details, are infrequently achieved. The modeling of these levels requires a variety of datasets that must be collected using diverse technologies and often entails significant manual effort. As a result, most urban-scale buildings are typically represented at most in LoD 2, limiting the granularity of information available for analysis.
4.3. Concerning the Platform Application (Phase 3): 3D Building Facilities Maintenance Management
- Enhanced identification and assignment of asset needs: The 3D environment facilitates a more rapid identification and assignment of needs and operational tasks related to the assets. This enhanced capability allows for a more efficient allocation of resources and a quicker response to maintenance requirements.
- Objective and immediate asset location: Integrated models enable the precise and immediate localization of assets impacted by incidents or work orders. Furthermore, these models facilitate the instant identification of associated stakeholders, streamlining communication and coordination efforts.
- Centralized and accessible asset information: The transition to a 3D framework allows for the centralization, digitization, and accessibility of asset information from virtually any location, whether in the field or within the office environment. This level of accessibility enhances decision-making processes and operational efficiency.
- Maintenance prediction through simulation: The capability to simulate various maintenance scenarios allows for the proactive prediction of maintenance needs, thus reducing potential downtimes and improving overall asset longevity.
- Optimized management of historic buildings: The integration of building information modeling (BIM) techniques facilitates the optimization of management and maintenance strategies specifically for historic buildings, ensuring that preservation efforts are both effective and sustainable.
- Organized 3D information management: The 3D environment allows for the structured organization of information generated throughout the design and construction processes. This organization is crucial for maintaining comprehensive project documentation and facilitating future reference.
- Effective management of public spaces and infrastructure: The application of these integrated models extends to the management of public spaces and infrastructure, providing a holistic approach to urban planning and asset management.
- Access to comprehensive parametric information: Users can access all parametric information associated with the model, allowing for a deeper understanding of the assets and their respective operational parameters.
- Potential for sensor integration: The models present opportunities for the development and integration of applicable sensor technologies, enhancing the real-time monitoring and management of building facilities.
- Robust statistical management: These integrated frameworks serve as excellent sources for statistical management of BIM parameters and GIS attributes, facilitating data-driven decision-making.
5. Conclusions
Author Contributions
Funding
Institutional Review Board Statement
Informed Consent Statement
Data Availability Statement
Conflicts of Interest
References
- White, G.; Zink, A.; Codecá, L.; Clarke, S. A digital twin smart city for citizen feedback. Cities 2021, 110, 103064. [Google Scholar] [CrossRef]
- Lee, A.; Kim, J.; Jang, I. Movable Dynamic Data Detection and Visualization for Digital Twin City. In Proceedings of the 2020 IEEE International Conference on Consumer Electronics—Asia (ICCE-Asia), Seoul, Republic of Korea, 1–3 November 2020; pp. 1–2. [Google Scholar] [CrossRef]
- Comisión Europea. Oleada de Renovación Para Europa: Ecologizar Nuestros Edificios, Crear Empleo y Mejorar Vidas. 2020. Available online: https://eur-lex.europa.eu/resource.html?uri=cellar:0638aa1d-0f02-11eb-bc07-01aa75ed71a1.0022.02/DOC_1&format=PDF (accessed on 15 January 2022).
- Arcuri, N.; De Ruggiero, M.; Salvo, F.; Zinno, R. Automated Valuation Methods through the Cost Approach in a BIM and GIS Integration Framework for Smart City Appraisals. Sustainability 2020, 12, 7546. [Google Scholar] [CrossRef]
- Hijazi, I.H.; Krauth, T.; Donaubauer, A.; Kolbe, T. 3DCITYDB4BIM: A system architecture for linking bim server and 3d citydb for bim-gis-integration. ISPRS Ann. Photogramm. Remote Sens. Spat. Inf. Sci. 2020, 5, 195–202. [Google Scholar] [CrossRef]
- Andrianesi, D.E.; Dimopoulou, E. An Integrated Bim-Gis Platform for Representing and Visualizing 3d Cadastral Data. ISPRS Ann. Photogramm. Remote Sens. Spat. Inf. Sci. 2020, 6, 3–11. [Google Scholar] [CrossRef]
- Dore, C.; Murphy, M. Integration of Historic Building Information Modeling (HBIM) and 3D GIS for recording and managing cultural heritage sites. In Proceedings of the 2012 18th International Conference on Virtual Systems and Multimedia, VSMM 2012: Virtual Systems in the Information Society, Milan, Italy, 2–5 September 2012; pp. 369–376. [Google Scholar] [CrossRef]
- Baik, A.; Yaagoubi, R.; Boehm, J. Integration of Jeddah Historical BIM and 3D GIS for Documentation and Restoration of Historical Monument. ISPRS Int. Arch. Photogramm. Remote. Sens. Spat. Inf. Sci. 2015, 40, 29–34. [Google Scholar] [CrossRef]
- Goyal, L.K.; Chauhan, R.; Kumar, R.; Rai, H.S. Use of BIM in Development of Smart Cities: A Review. IOP Conf. Series Mater. Sci. Eng. 2020, 955, 012010. [Google Scholar] [CrossRef]
- Quattrini, R.; Pierdicca, R.; Morbidoni, C. Knowledge-based data enrichment for HBIM: Exploring high-quality models using the semantic-web. J. Cult. Herit. 2017, 28, 129–139. [Google Scholar] [CrossRef]
- Bruno, S.; De Fino, M.; Fatiguso, F. Historic Building Information Modelling: Performance assessment for diagnosis-aided information modelling and management. Autom. Constr. 2018, 86, 256–276. [Google Scholar] [CrossRef]
- Mol, A.; Cabaleiro, M.; Sousa, H.S.; Branco, J.M. HBIM for storing life-cycle data regarding decay and damage in existing timber structures. Autom. Constr. 2020, 117, 103262. [Google Scholar] [CrossRef]
- Hidalgo Sánchez, F.M.; Interoperabilidad Entre SIG y BIM Aplicada Al Patrimonio Arquitectónico. Exploración de Posibilidades Mediante la Realización de un Modelo Digitalizado de la Antigua Iglesia de Santa Lucía y Posterior Análisis. 2018. Available online: https://idus.us.es/handle/11441/79394 (accessed on 20 May 2023).
- Yin, X.; Liu, H.; Chen, Y.; Al-Hussein, M. Building information modelling for off-site construction: Review and future directions. Autom. Constr. 2019, 101, 72–91. [Google Scholar] [CrossRef]
- Kassem, M.; Kelly, G.; Dawood, N.; Serginson, M.; Lockley, S. BIM in facilities management applications: A case study of a large university complex. Built Environ. Proj. Asset Manag. 2015, 5, 261–277. [Google Scholar] [CrossRef]
- Tejaswini, V.; Rao, P.K.; Shankar, G.J.; Nagaraja, R.; Sinha, S.K. A Comparative Study on Various Stages of Level of Details in Advanced 3D Building Construction Using BIM Tools. IOP Conf. Ser. Mater. Sci. Eng. 2020, 1006, 012012. [Google Scholar] [CrossRef]
- Antwi-Afari, M.; Li, H.; Pärn, E.; Edwards, D. Critical success factors for implementing building information modelling (BIM): A longitudinal review. Autom. Constr. 2018, 91, 100–110. [Google Scholar] [CrossRef]
- Escribano, J.M. Facility Management con BIM: Aplicaciones de Software Existentes en el Mercado. J. BIM Constr. Manag. 2022, 4, 1. Available online: https://journalbim.org/index.php/jb/issue/view/4/7 (accessed on 25 March 2023).
- Abd, A.M.; Hameed, A.H.; Nsaif, B.M. Documentation of construction project using integration of BIM and GIS technique. Asian J. Civ. Eng. 2020, 21, 1249–1257. [Google Scholar] [CrossRef]
- Popovic, D.; Govedarica, M.; Jovanovic, D.; Radulovic, A.; Simeunovic, V. 3D Visualization of Urban Area Using Lidar Technology and CityGML. IOP Conf. Ser. Earth Environ. Sci. 2017, 95, 042006. [Google Scholar] [CrossRef]
- El-Mekawy, M.; Östman, A.; Hijazi, I. A Unified Building Model for 3D Urban GIS. ISPRS Int. J. Geo-Inf. 2012, 1, 120–145. [Google Scholar] [CrossRef]
- Przybyla, J. The Next Frontier for BIM: Interoperability With GIS. J. Build. Inf. Model. Off. Publ. Natl. Inst. Build. Sci. Build. Alliance 2010, 2010, 14–18. [Google Scholar]
- UN E-EN 15221-6; Gestión de Inmuebles y Servicios de Soporte. AENOR: Madrid, Spain, 2012; pp. 1–52.
- UNE-EN-15551-5; Gestión de Inmuebles y Servcios de Soporte Parte 5. AENOR: Madrid, Spain, 2012; pp. 1–46.
- Yang, X.; Grussenmeyer, P.; Koehl, M.; Macher, H.; Murtiyoso, A.; Landes, T. Review of built heritage modelling: Integration of HBIM and other information techniques. J. Cult. Heritage 2020, 46, 350–360. [Google Scholar] [CrossRef]
- Castellano-Román, M.; Pinto-Puerto, F. Dimensions and Levels of Knowledge in Heritage Building Information Modelling, HBIM: The model of the Charterhouse of Jerez (Cádiz, Spain). Digit. Appl. Archaeol. Cult. Herit. 2019, 14, e00110. [Google Scholar] [CrossRef]
- de Cantabria, G. Mapas Cantabria. 2022. Available online: https://mapas.cantabria.es/ (accessed on 6 July 2022).
- Gobierno, d.E. Sede Electrónica de Catastro España. 2021. Available online: https://www.sedecatastro.gob.es/ (accessed on 12 May 2021).
- CSTB.Fr. eveBIM-CSTB. eveBIM-Centro Científico y Técnico de la Edificación. 2020. Available online: https://www.cstb.fr/communiques-de-presse/numerique-gestion-technique-patrimoniale (accessed on 4 May 2023).
- Youbim. YouBIM—Bim for Facility Management Software. 2021. Available online: https://www.youbim.com/ (accessed on 2 June 2021).
- Carrasco, C.A.; Lombillo, I.; Sánchez-Espeso, J. Methodology for the generation of 3D city models and integration of HBIM models in GIS: Case studies. Vitr. Int. J. Arch. Technol. Sustain. 2022, 7, 74–87. [Google Scholar] [CrossRef]
- City of Helsinki. Helsingin 3D-Mallit. Helsinki’s Digital Twin and City Models Helsingin 3D-Mallit. 2022. Available online: https://kartta.hel.fi/3d/mesh/ (accessed on 5 May 2023).
- City of Helsinki. Helsingin 3D-Kaupunkimallit. 2022. Available online: https://kartta.hel.fi/3d/#/ (accessed on 5 May 2023).
- Cambridge GIS. Model GIS City of Cambridge/Citywide 3D Model. 1999. Available online: https://www.cambridgema.gov/GIS/3D/citywide3dmodel (accessed on 7 December 2020).
- DUET City Twins. Casa Clásica—Dúo. Urban Digital Twins. 2021. Available online: https://citytwin.eu/ (accessed on 5 May 2023).
- Smart Dublin. 3D Data Model Resources for Dublin Docklands SDZ—Dataset—data.smartdublin.ie. 2019. Available online: https://data.smartdublin.ie/dataset/mapview/2194d38a-46a9-4e5c-8184-3e87ed1bff68 (accessed on 5 May 2023).
- Geospatial. Singapore Government Virtual Singapur. 2022. Available online: https://geospatial.sla.gov.sg/ (accessed on 5 May 2023).
- Carrasco, C.A.; Lombillo, I.; Blanco, H.; Boffill, Y.; Sánchez-Haro, J. Integración de HBIM & GIS para la visualización 3D de Bibliotecas Virtuales en Edificios Existentes: Caso de Estudio. In Proceedings of the REHABEND 2022, Granada, Spain, 13–16 September 2022; p. 11. [Google Scholar]
- C. S. Institute. OmniClass—Instituto de Especificaciones de Construcción. 2019. Available online: https://www.csiresources.org/standards/omniclass (accessed on 28 May 2021).
- European Union. Directiva 2014/24/UE. Diario Oficial de la Unión Europea. 2014, 2014, pp. 65–242. Available online: https://eur-lex.europa.eu/legal-content/ES/TXT/PDF/?uri=CELEX:32014L0024&from=ES (accessed on 22 April 2022).
- Jefatura del Estado Boletín Oficial del Estado. Ley de Contratos del Sector Público—BOE-A-2017-12902-Consolidado. 2017. Available online: https://www.boe.es/buscar/pdf/2017/BOE-A-2017-12902-consolidado.pdf (accessed on 22 April 2022).
- Gobierno de España. Plan para la Conectividad y las Infraestructuras Digitales de la Sociedad, la Economía y los Territorios. Minist. Asuntos Económicos y Transform. Digit. 2020. Available online: https://portal.mineco.gob.es/es-es/digitalizacionIA/paginas/plan-conectividad.aspx (accessed on 23 April 2022).
- Gobierno de España. España Circular 2030. Estrateg. Española Econ. Circ. 2030. Available online: https://www.miteco.gob.es/content/dam/miteco/es/calidad-y-evaluacion-ambiental/temas/economia-circular/espanacircular2030_def1_tcm30-509532_mod_tcm30-509532.pdf (accessed on 23 April 2022).
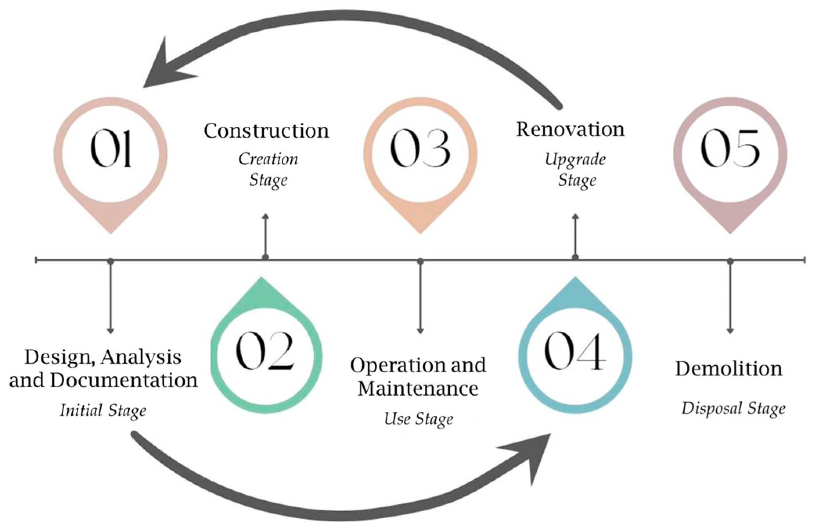


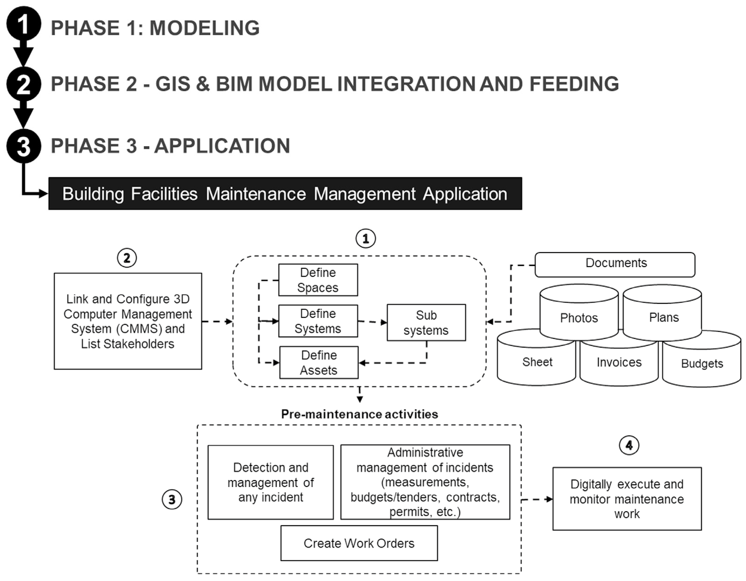
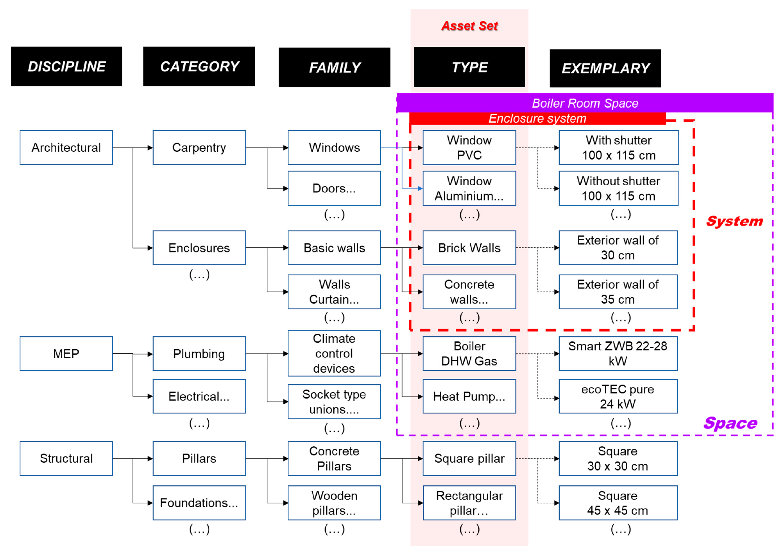

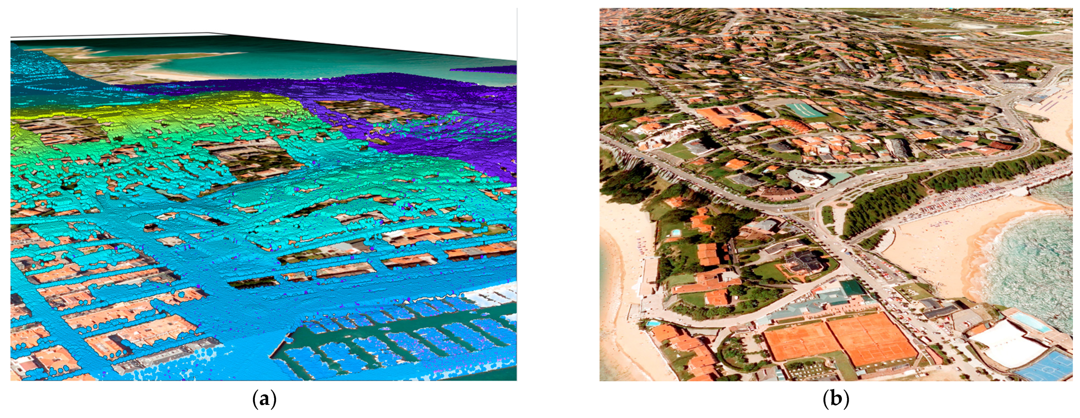

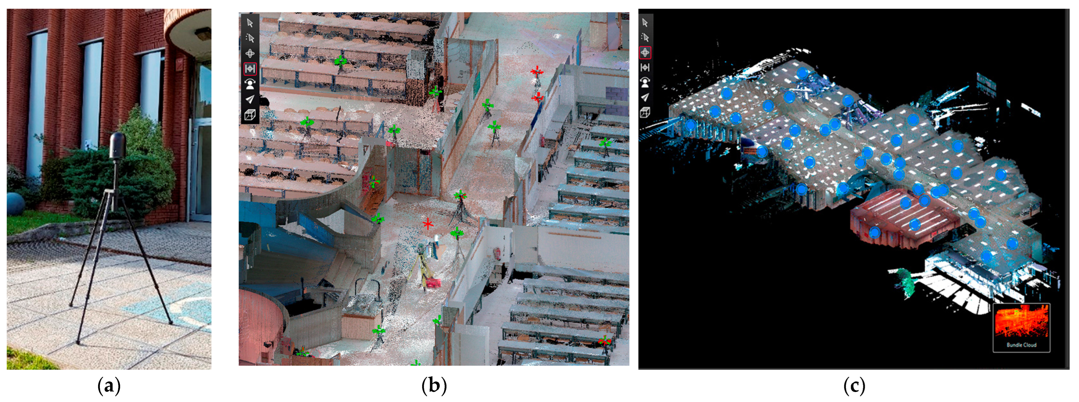



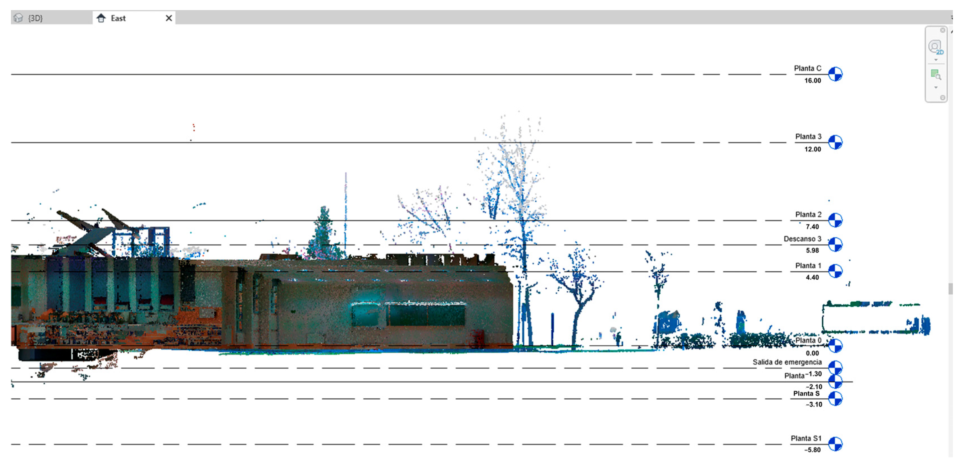
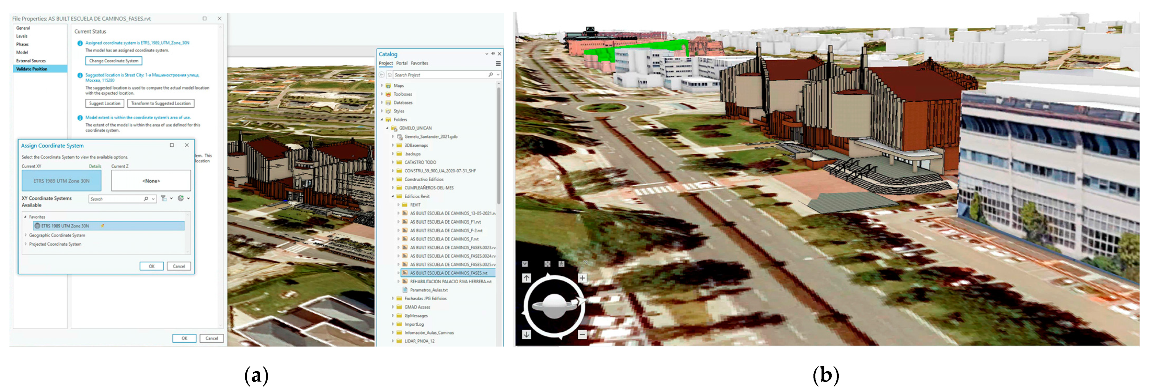

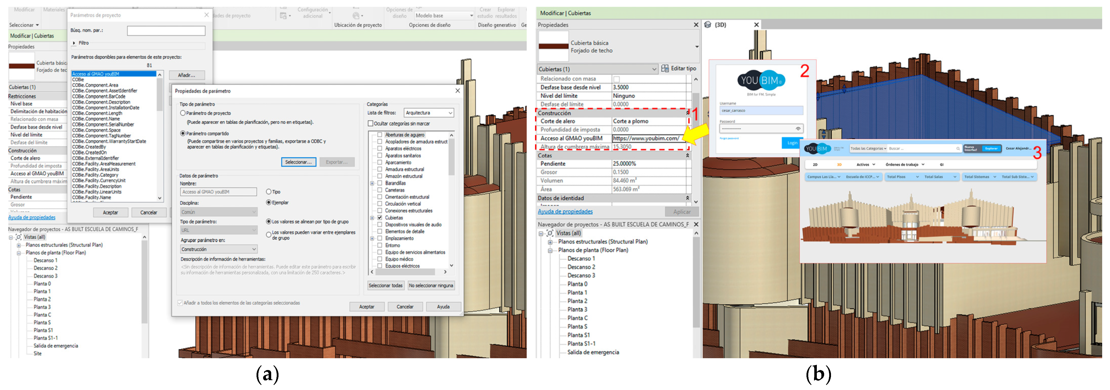

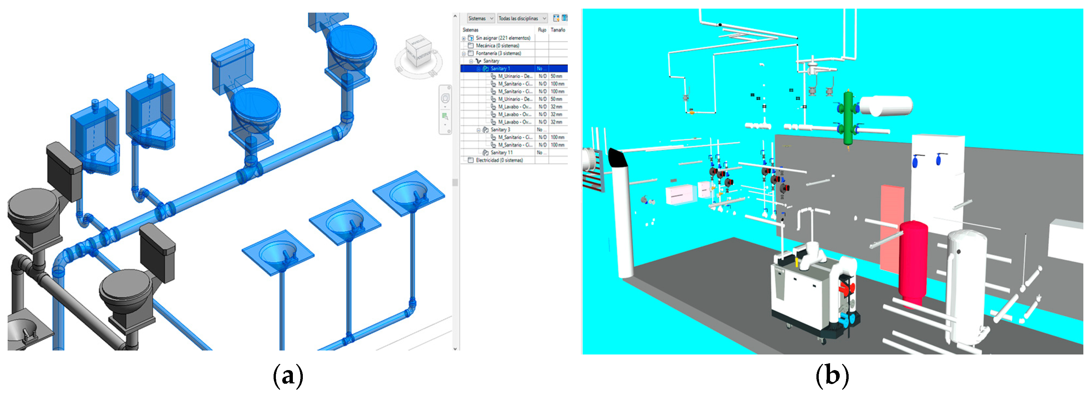
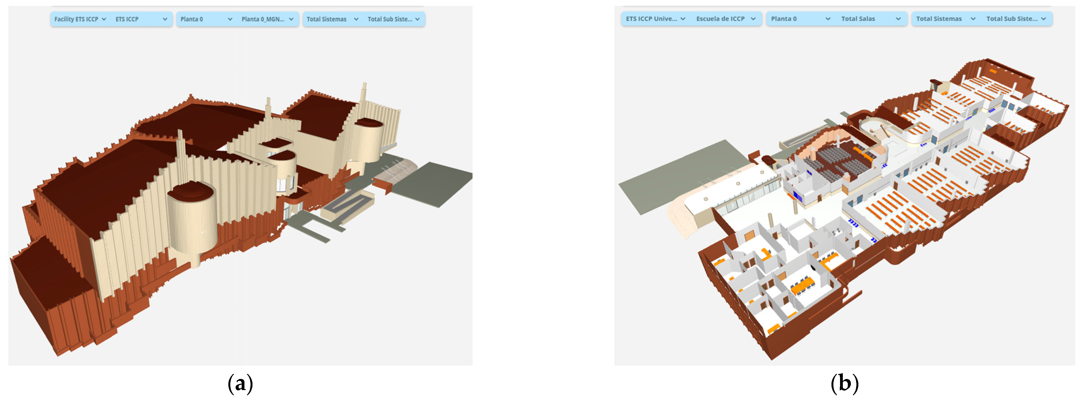

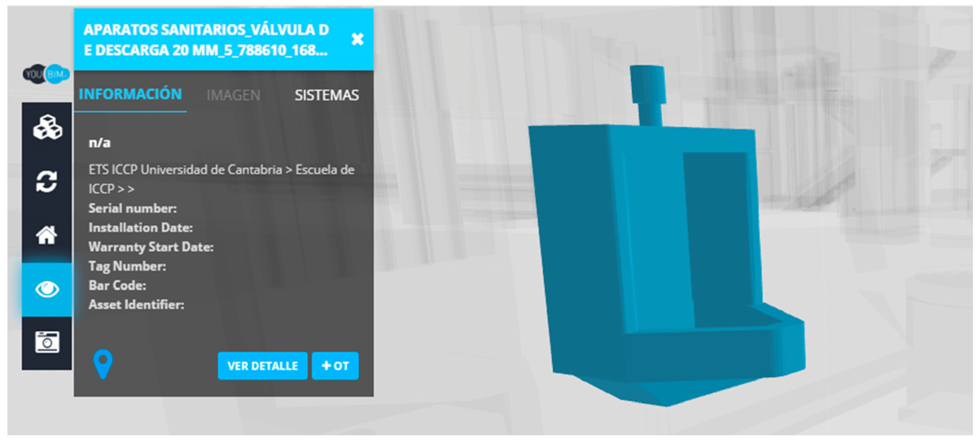
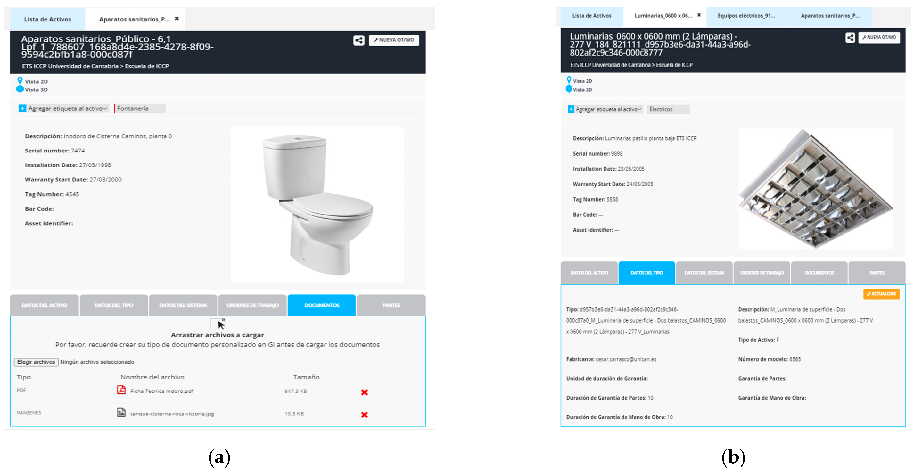

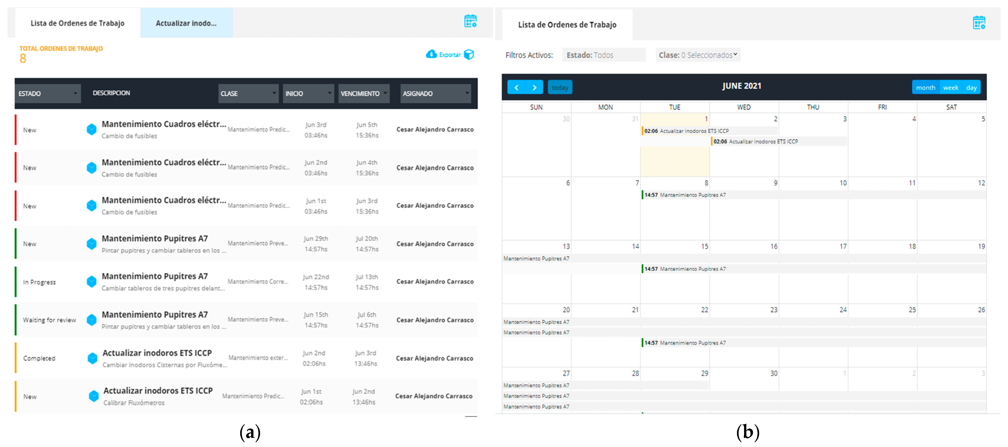
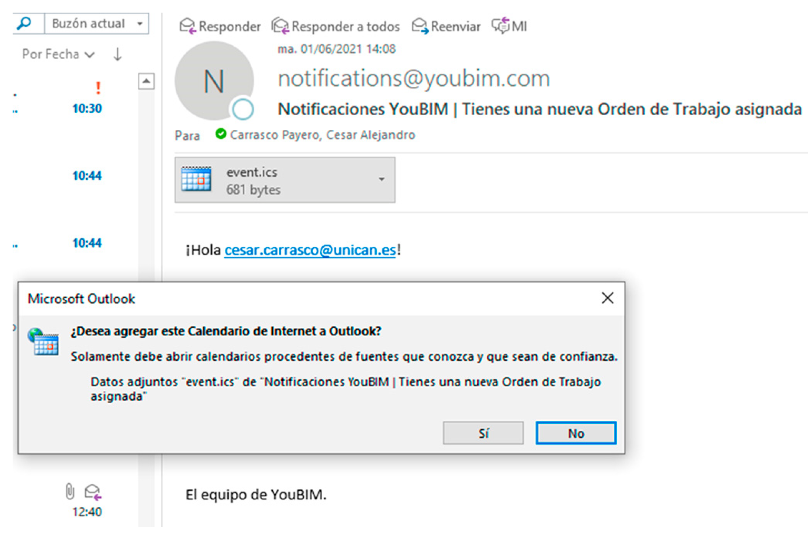

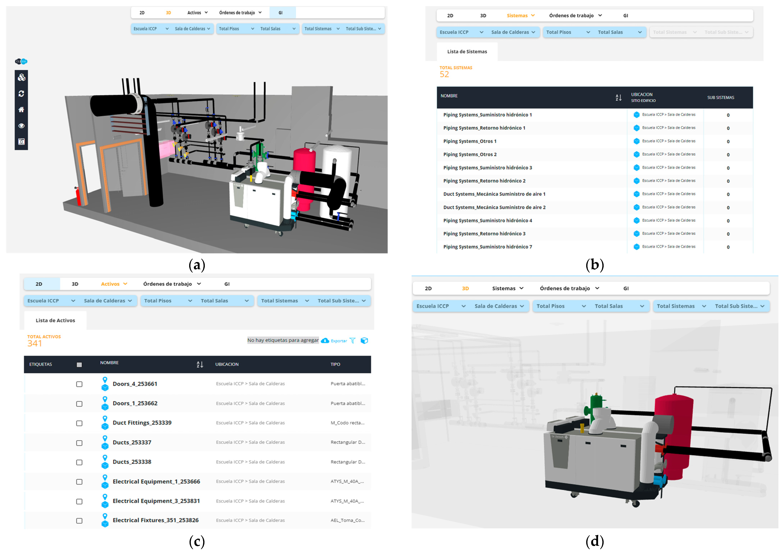

| Software BIM Software CMMS | REVIT | AUTOCAD | ARCHICAD | TEKLA | NAVISWORKS | SKETCHUP | RHINOCEROS | BENTLEY |
|---|---|---|---|---|---|---|---|---|
| YouBIM * | ✓ | ✓ | ✓ | ✓ | ✓ | |||
| Revizto ** | ✓ | ✓ | ✓ | ✓ | ✓ | ✓ | ||
| EcoDomus *** | ✓ | ✓ | ✓ |
| Difficulty | GIS and BIM Model | BIM Model | |||||
|---|---|---|---|---|---|---|---|
| Geometry Error of the Extruded Buildings | LoD 3 of the Buildings | Model Properties and Links to Information | Modeling of the Architecture | Modeling of Systems | Assigning Asset Properties | Assigning Historical Documentation to the Assets | |
| Requires programming language | X | X | - | - | - | - | - |
| Remove false volumes | X | - | - | - | - | - | - |
| Manual editing of volumes | X | X | - | X | - | - | - |
| Taking photographs of facades in situ | - | X | - | X | X | X | X |
| Photo retouching | - | X | - | X | - | - | - |
| Paste photos | - | X | - | X | - | X | - |
| Creating families | - | - | - | X | X | - | - |
| Creating types (items) | - | - | - | X | X | X | - |
| Requires specific technical knowledge and pre-configuration | X | X | - | - | X | X | - |
| Poor performance during modeling | X | X | - | - | X | X | X |
| Acquisition of other information on site | - | X | - | X | X | X | X |
| Digitization of information on paper | - | - | X | X | X | X | X |
| Creation of non-existent information | X | X | X | X | X | X | X |
| Inconsistency of the model with existing information | - | - | X | X | X | X | X |
| Exceeds allotted handling time | - | X | - | - | X | X | - |
| Topic | Savings (%) | |
|---|---|---|
| Time | Other Resources * | |
| Cost of CMMS software license | - | ≈50 |
| Management of documentation generated throughout the life cycle | 90–95 | 80–90 |
| Planning for preventive maintenance | 75–80 | 70–80 |
| Management of corrective maintenance | 80–90 | 50–60 |
| Incident handling | 90–95 | 80–90 |
Disclaimer/Publisher’s Note: The statements, opinions and data contained in all publications are solely those of the individual author(s) and contributor(s) and not of MDPI and/or the editor(s). MDPI and/or the editor(s) disclaim responsibility for any injury to people or property resulting from any ideas, methods, instructions or products referred to in the content. |
© 2024 by the authors. Licensee MDPI, Basel, Switzerland. This article is an open access article distributed under the terms and conditions of the Creative Commons Attribution (CC BY) license (https://creativecommons.org/licenses/by/4.0/).
Share and Cite
Carrasco, C.A.; Lombillo, I.; Sánchez-Espeso, J.M.; Balbás, F.J. A New Approach to 3D Facilities Management in Buildings Using GIS and BIM Integration: A Case Study Application. Appl. Sci. 2024, 14, 11097. https://doi.org/10.3390/app142311097
Carrasco CA, Lombillo I, Sánchez-Espeso JM, Balbás FJ. A New Approach to 3D Facilities Management in Buildings Using GIS and BIM Integration: A Case Study Application. Applied Sciences. 2024; 14(23):11097. https://doi.org/10.3390/app142311097
Chicago/Turabian StyleCarrasco, César A., Ignacio Lombillo, Javier M. Sánchez-Espeso, and Francisco Javier Balbás. 2024. "A New Approach to 3D Facilities Management in Buildings Using GIS and BIM Integration: A Case Study Application" Applied Sciences 14, no. 23: 11097. https://doi.org/10.3390/app142311097
APA StyleCarrasco, C. A., Lombillo, I., Sánchez-Espeso, J. M., & Balbás, F. J. (2024). A New Approach to 3D Facilities Management in Buildings Using GIS and BIM Integration: A Case Study Application. Applied Sciences, 14(23), 11097. https://doi.org/10.3390/app142311097








