Experimental and Numerical Analyses of Timber–Steel Footbridges
Abstract
1. Introduction
2. Parametric Study of Timber Footbridges
- σd—design value of stress caused by all relevant combinations of actions;
- fd—design value of wood strength;
- δk—characteristic value of the maximum deflection of main girders;
- δlim—limit value of main girder deflection;
- αcr—minimum force amplifier to reach elastic critical buckling;
- fV1—value of the first natural frequency of main girder vibration in vertical direction;
- fH1—value of the first natural frequency of main girder vibration in horizontal direction.
3. Experimental and Numerical Analysis of the Structural Detail of Interest in a Real Footbridge
3.1. Footbridge Superstructure Description
3.2. Numerical Analysis
3.3. Experimental Analysis
3.4. Comparison of Measured and Computed Results
4. Laboratory Testing of the Structural Detail of Interest
4.1. Description of Laboratory Specimens
4.2. The Course of the Experiment
- -
- Stresses in the mid-span of the cross-girder (gauges T0, T1, and T2);
- -
- Stresses at the cross-girder-to-timber-block connections (gauges T3, T4, T5, and T6);
- -
- Stresses in the bolts (gauges T7, T8, T9, and T10);
- -
- Vertical deformation in the middle of the cross-girder (sensors S6 and S10);
- -
- Vertical deformations of the overhanging ends of the steel hydraulic press’s distribution beam (sensors S3 an S4);
- -
- Bolts pushing into the wooden blocks (sensors S1 and S2);
- -
- Absolute rotations of the wooden blocks (based on the horizontal deformations of the top and bottom edges of the wooden blocks measured by sensors S5 and S7);
- -
- Relative rotations of the end plate against the wooden blocks (sensors S8, S9, and S11).
5. Numerical Analysis of the Tested Specimens
- -
- Mean value of wood density, ρm = 433.1 kg∙m−3;
- -
- Characteristic value of wood density, ρk = 416.0 kg∙m−3;
- -
- Characteristic elasticity modulus of timber blocks in tension and compression, E0,05 = 8764.4 MPa;
- -
- Mean value of elasticity modulus in tension and compression parallel to wood grains, E0,mean = 13,081.2 MPa;
- -
- Mean value of elasticity modulus in tension and compression perpendicular to the wood grain, E90,mean = 436.0 MPa and
- -
- Mean value of shear elasticity modulus, Gmean = 817.6 MPa.
6. Comparison of Measured and Computed Results
7. Conclusions
- -
- The behaviour of a steel-cross-girder-to-timber-block connection manufactured without a corner stiffener seems to be very close to that of a nominally hinged joint. This is confirmed by the compression stresses in the upper flange of the cross-girder (Figure 12a), which were present even at a distance of 50 mm from the wooden block. The compression stresses were caused due to a small positive bending moment;
- -
- Joint stiffness was increased due to the addition of a stiffener with one or two rows of bolts above the upper cross-girder flange, which caused tensile stresses in the upper cross-girder flange (Figure 12a);
- -
- Because of increasing joint stiffness, a decreasing absolute value of stresses in the cross-girder midpoint was observed (Figure 12b), corresponding to the redistribution of the bending moment from the mid-span to the connection with the timber blocks;
- -
- The higher joint stiffness in samples “B” and “C” was also proved by the lower values of cross-girder deflection in its mid-span (Figure 13a) and by rotations of the end plate towards the wooden blocks;
- -
- The most rigid connection with joint arrangement was observed in the specimens in series “C”. Normal stresses in the cross-girder mid-span decreased by about 33% in comparison to stresses arising in the same place in specimens of series “A”;
- -
- In a fully rigid joint, there should be a 65% decrease in stress. This corresponds to the reduction in the bending moment in the mid-span of the cross-girder from M = 0.35·F/2, valid for a double-hinged girder, to M = 0.1225·F/2 in the case of a double-fixed girder, where “F” is the value of the acting force, according to Figure 9;
- -
- The deflection of the cross-girder mid-point decreased by about 55% in specimens in series “C” compared to series “A”, while it should decrease by 79% in the case of full fixation;
- -
- Values obtained through experimental analyses naturally show some dispersion due to the large variance in physical and mechanical properties in wood. The end plate rotations calculated from the measured horizontal deformations in particular vary significantly. This can be explained by the significant sensitivity of the calculated rotation value to the accuracy of measurement of horizontal displacements of the end plate against the timber block;
- -
- A very important factor influencing joint behaviour is also the way in which they are assembled, especially the level of the prestress in bolts. Bolt prestress increases the friction on the surface between the steel end plate and the timber block, and so the shear resistance of the connection is also enhanced. Naturally, prestress in bolts also increases initial joint rotation stiffness. However, since the level of prestress in bolts was not controlled during the construction of the footbridge analysed in this study, it was not taken into account during numerical analyses.
Author Contributions
Funding
Institutional Review Board Statement
Informed Consent Statement
Data Availability Statement
Conflicts of Interest
References
- Structural Timber Association, Technical Bulletin 01—Timber as a Structural Material—An Introduction. Available online: https://www.structuraltimber.co.uk/ (accessed on 28 March 2024).
- Crocetti, R. Timber Bridges: General Issues, with Particular Emphasis on Swedish Typologies. In Proceedings of the 20th Internationales Holzbau-Forum (IHF 2014), Garmisch-Partenkirchen, Germany, 3–5 December 2014. [Google Scholar]
- EN 1990; Eurocode. Basis of Structural Design. CEN: Brussels, Belgium, 2002.
- EN 1995-1-1; Eurocode 5: Design of Timber Structures—Part 1-1: General Common Rules and Rules for Buildings. CEN: Brussels, Belgium, 2006.
- EN 1995-2; Eurocode 5: Design of Timber Structures—Part 2: Bridges. CEN: Brussels, Belgium, 2004.
- Juttila, A.; Mäkipuro, R.; Salokangas, L. Testing a Wood-Concrete Composite Bridge. Struct. Eng. Int. 1997, 7, 275–277. [Google Scholar] [CrossRef]
- Gustafsson, M. Two Timber Footbridges, Sweden. Struct. Eng. Int. 1993, 3, 75–76. [Google Scholar] [CrossRef]
- Svensson, H.S.; Maier, M. Long-Span Pedestrian Timber Truss Bridge Across the Dahme River at Berlin. Innov. Wooden Struct. Bridges 2001, 85, 239–244. [Google Scholar]
- Gerold, M. Pedestrian and Cyclic Bridge near Rheinfeld, Germany. Struct. Eng. Int. 2000, 10, 155–157. [Google Scholar] [CrossRef]
- Liuzzi, M.A.; Fiore, A.; Greco, R. Some Structural Design Issues on a Timber Bridge for Pedestrians. OPTARCH 2019, 44, 583–590. [Google Scholar] [CrossRef]
- Pedrazzi, G.; Beltrami, C. Design of long span timber footbridge. In Proceedings of the International Conference on the Design and Dynamic Behaviour of Footbridges, Paris, France, 20–22 November 2002; pp. 1–11. [Google Scholar]
- Conzett, J. The Traversina footbridge, Switzerland. Struct. Eng. Int. 1997, 7, 92–94. [Google Scholar] [CrossRef]
- USFS. Timber Bridge Manual; Minnesota Department of Transportation: St. Paul, MN, USA, 1992. Available online: https://www.dot.state.mn.us/bridge/pdf/insp/USFS-TimberBridgeManual/index.html (accessed on 28 March 2024).
- Available online: https://puuinfo.fi/puutieto/wooden-bridges/?lang=en (accessed on 28 March 2024).
- Seppälä, M.; Ilgın, H.E.; Karjalainen, M.; Pajunen, S. An Analysis on Finnish Wooden Bridge Practices. Appl. Sci. 2023, 13, 4325. [Google Scholar] [CrossRef]
- Fojtík, R.; Lokaj, A.; Gabriel, J. Timber Bridges and Footbridges; Monograph (in Czech). Information Centre of Czech Chamber of Authorized Engineers and Technicians Active in Construction: Prague, Czech Republic, 2017. [Google Scholar]
- Zobel, H.; Al-Khafaji, T. Contemporary structural solutions of timber pedestrian bridges. In Proceedings of the 4th International Conference Footbridge 2011, Wroclaw, Poland, 6–8 July 2011; pp. 56–73. [Google Scholar]
- Billiszczuk, J.; Hawryszków, P.; Sułkowski, M.; Maury, A.; Węgrzyniak, M. A Cable-Stayed Footbridge Made of Glued-Laminated Wood—Design, Election and Experimental Investigations. In Dorogi i Mosti [Roads and Bridges]; NIDI: Kyiv, Ukraine, 2008; Volume 10, pp. 20–28. Available online: http://dorogimosti.org.ua/en (accessed on 28 March 2024). (In English)
- Luggin, W.F.; Luggin-Erol, K. Historic Timber Bridge System, Böheimkirchen, Austria. Struct. Eng. Int. 2002, 12, 182–184. [Google Scholar] [CrossRef]
- Halaczek, B.; Knight, M. A New, Sustainable Bridge Form, The Margaretengurtel Bridge, Vienna. In Proceedings of the 4th International Conference Footbridge 2011, Wroclaw, Poland, 6–8 July 2011; pp. 250–251. [Google Scholar]
- Bajzecerová, V.; Kánocz, J.; Rovňák, M.; Kováč, M. Prestressed CLT-concrete composite panels with adhesive shear connection. J. Build. Eng. 2022, 56, 104785. [Google Scholar] [CrossRef]
- Concrete and Timber Services, Ltd. Available online: https://www.ctsbridges.co.uk/bridges/steel-and-timber/ (accessed on 28 March 2024).
- CB, Ltd., Kunovice, Czech Republic. Available online: https://www.ekatalog.cz/firma/270267-cb-sro/ (accessed on 28 March 2024).
- SCIA Engineer. Structural Analysis Software. Available online: https://www.scia.net/en (accessed on 5 January 2023).
- EN 1991-2; Eurocode 1. Actions on Structures—Part 2: Traffic Loads on Bridges. CEN: Brussels, Belgium, 2003.
- EN 1991-1-4; Eurocode 1: Actions on Structures—Part 1-4: General Actions—Wind Actions. CEN: Brussels, Belgium, 2010.
- EN 1993-1-1; Eurocode 3: Design of Steel Structures—Part 1-1: General Rules and Rules for Buildings. CEN: Brussels, Belgium, 2005.
- EN 1993-2; Eurocode 3: Design of Steel Structures—Part 2: Steel bridges. CEN: Brussels, Belgium, 2006.
- Vičan, J.; Hlinka, R.; Bahleda, F.; Lokaj, A. Experimental Verifying of the Timber Bridge Superstructure Behaviour. In Proceedings of the Conference: Wooden Constructions and Structures Based on Wood, Štramberk, Czech Republic, 11–12 November 2009; pp. 114–119. (In Slovak). [Google Scholar]
- ANSYS, Inc. ANSYS Academic Research. Available online: http://www.ansys.com/Industries/Academic (accessed on 28 March 2024).
- EN 384; Structural Timber. Determination of Characteristic Values of Mechanical Properties and Density. CEN: Brussels, Belgium, 2016.
- Odrobiňák, J.; Vičan, J. Establishment of the Component Method for a Semi-rigid Steel-Timber Joint. In Proceedings of the Conference: Timber Structures, Habovka, Slovakia, 3–4 June 2010; pp. 87–92. (In Slovak). [Google Scholar]


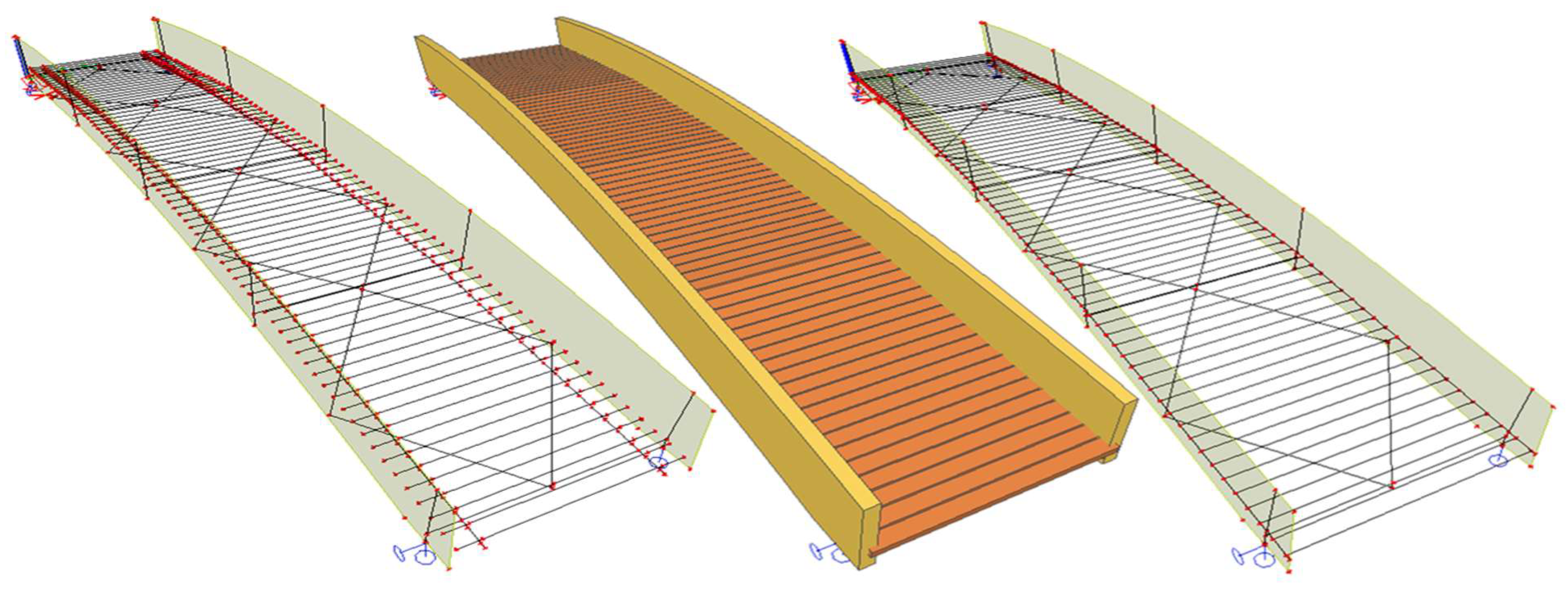
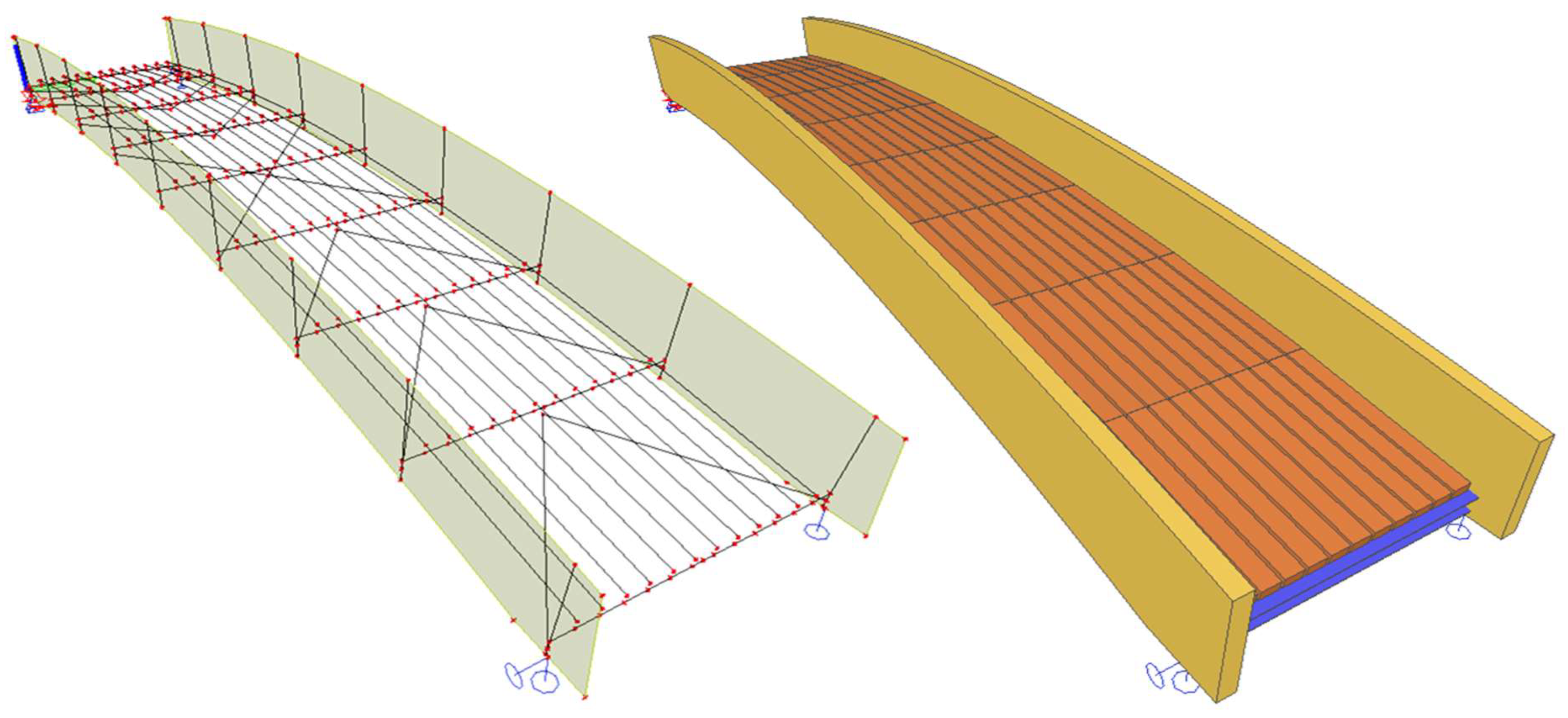


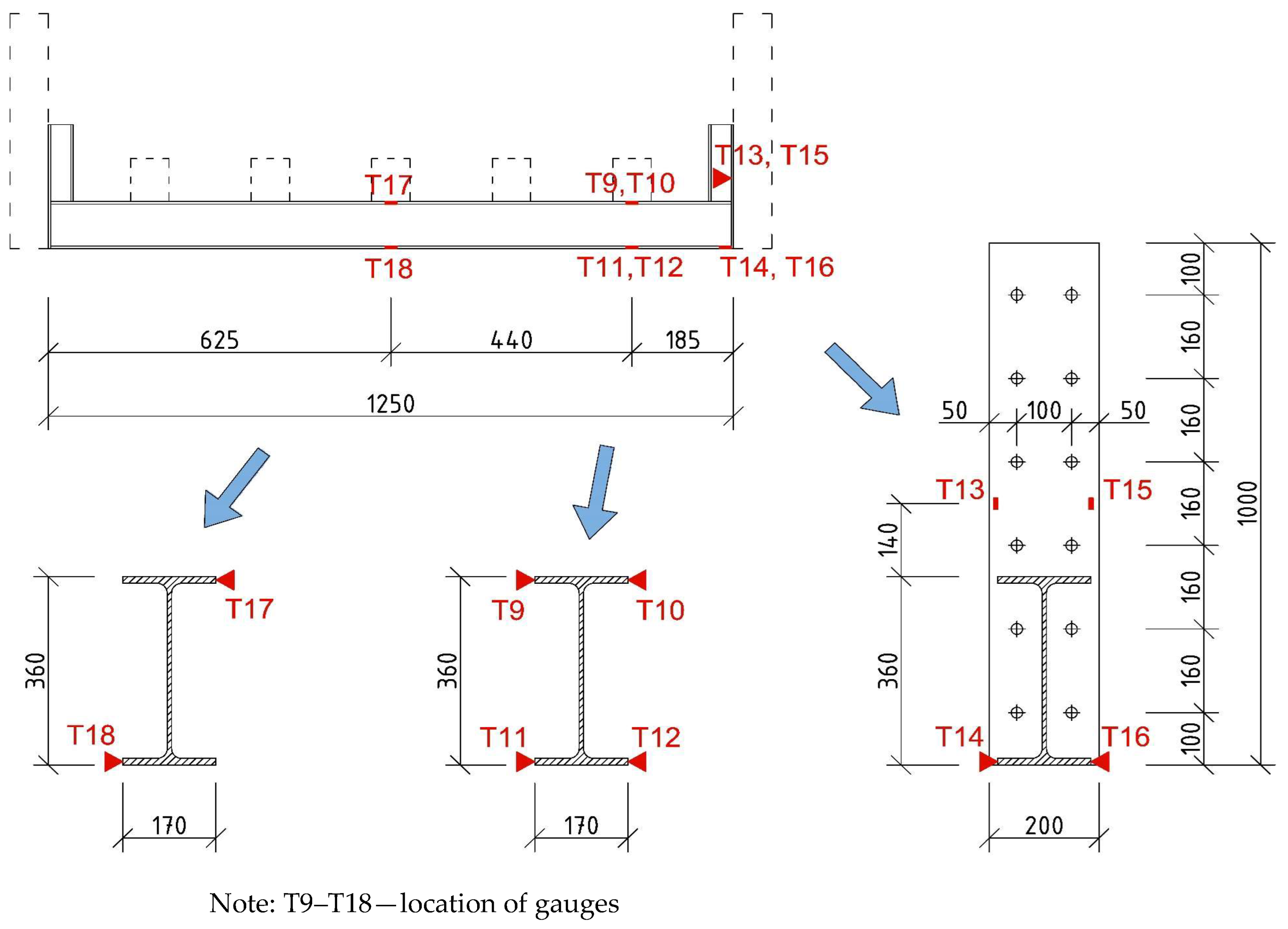
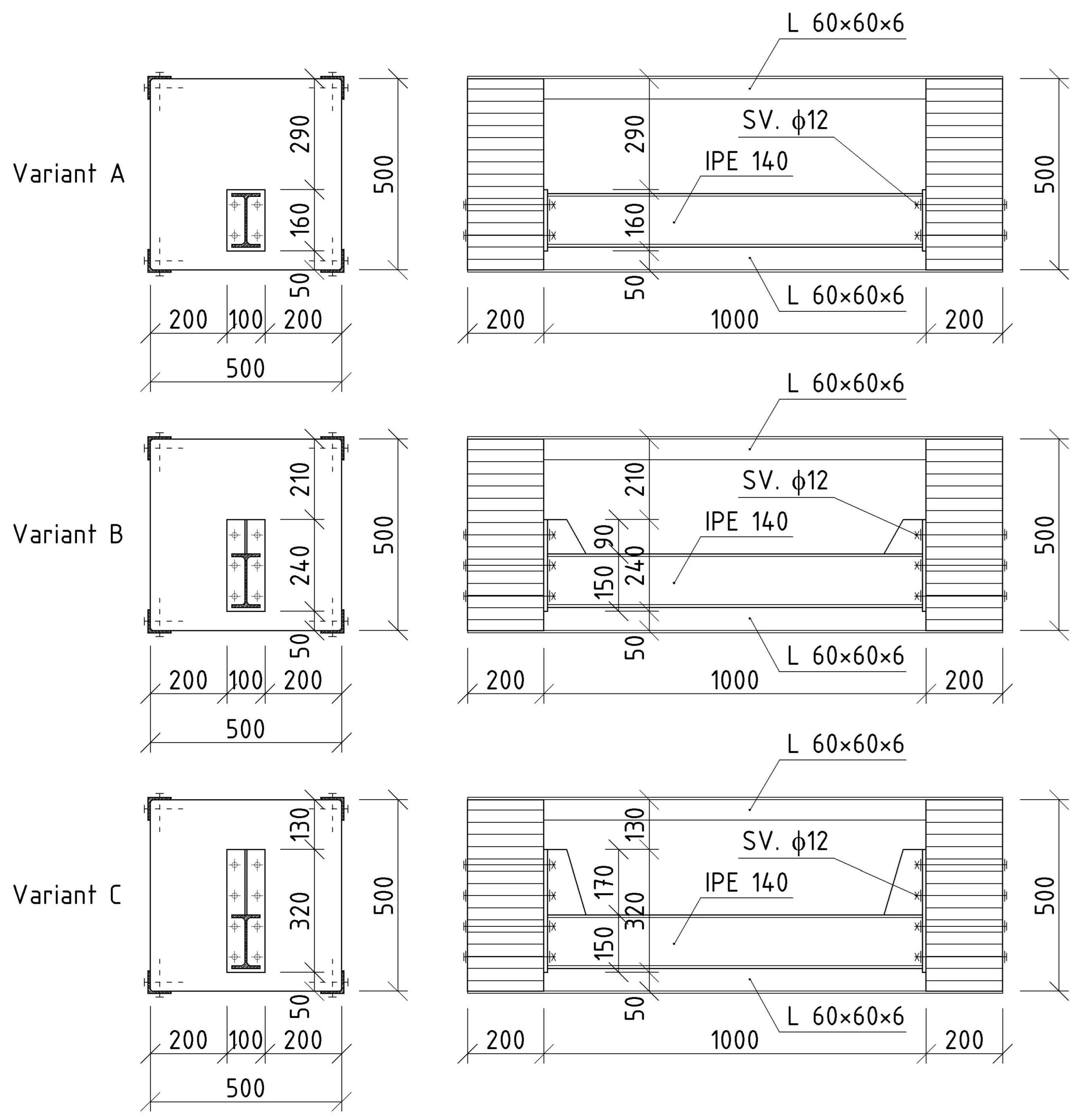



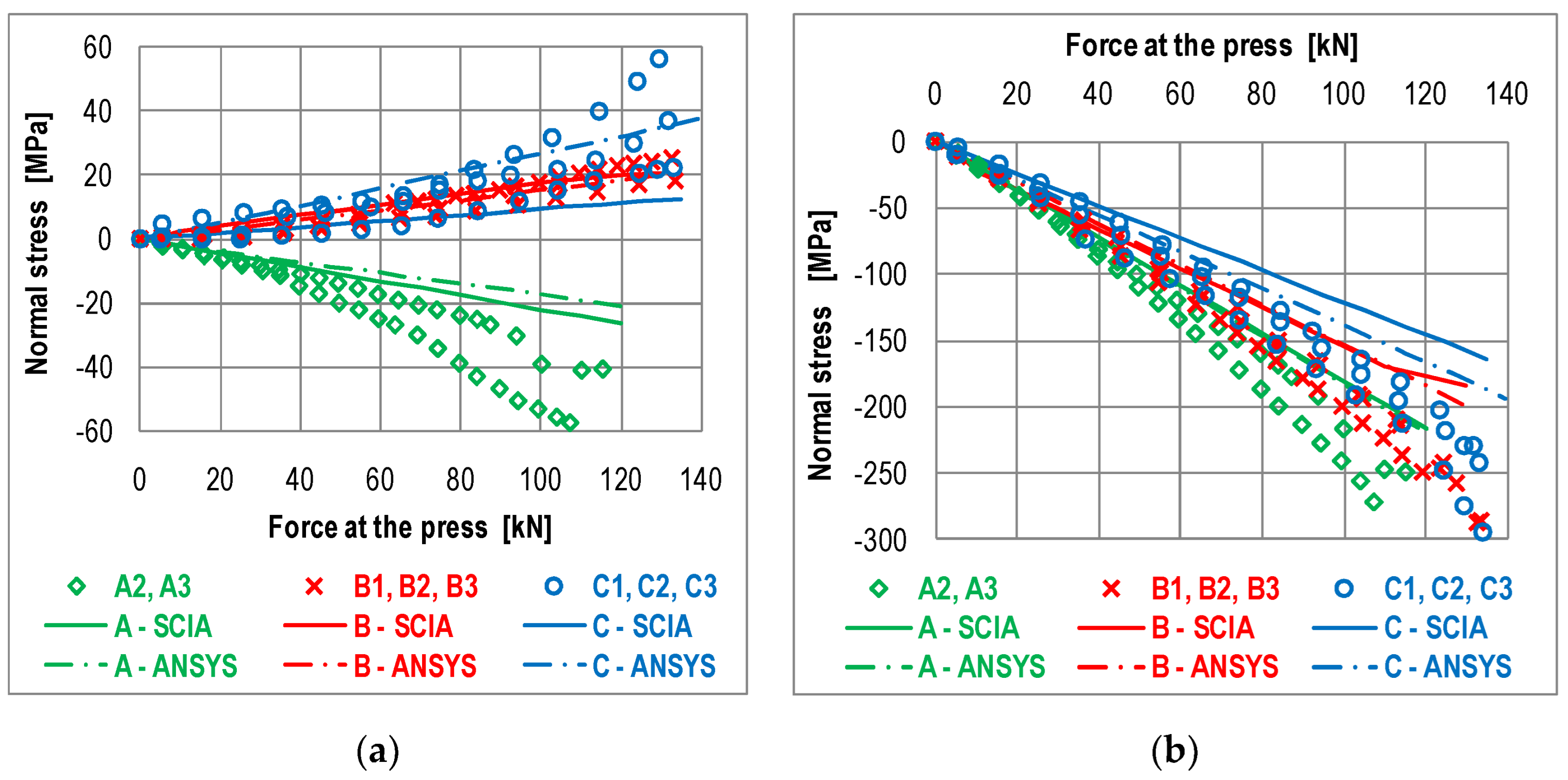
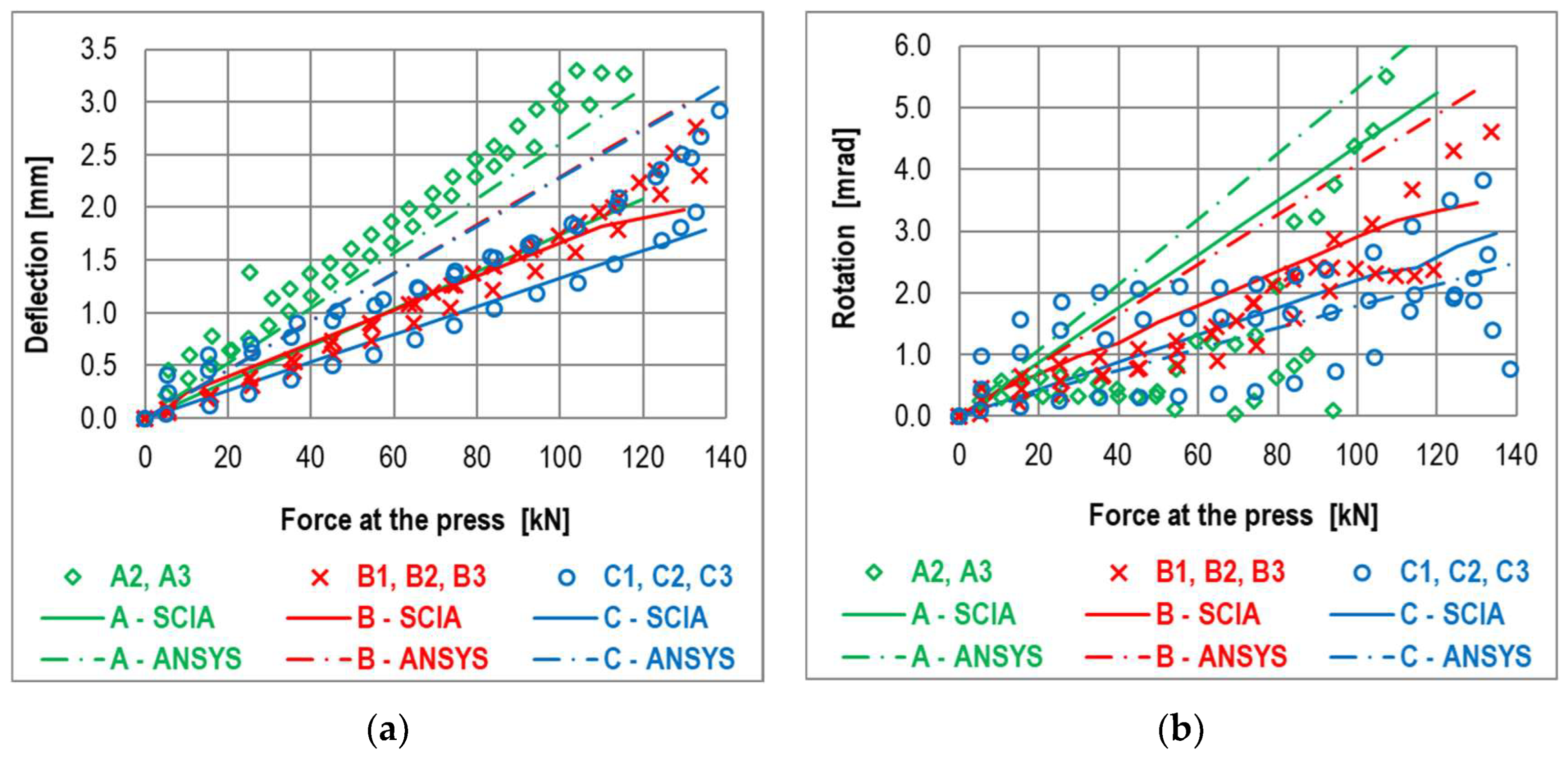
| Span | Main Girder Cross-Section [mm] | Compared Values | Footbridge Deck Type | ||||
|---|---|---|---|---|---|---|---|
| Type I | Type II | Type III | |||||
| 12 | 150/900 | Resistance | σd/fd | [-] | 0.88 | 0.83 | 0.81 |
| Deflection | δk/δlim | [-] | 0.47 | 0.55 | 0.50 | ||
| Stability | αcr | [-] | 16.05 | 22.84 | 24.70 | ||
| Dynamic | fV1 | [Hz] | 6.32 | 6.48 | 6.21 | ||
| fH1 | [Hz] | 8.89 | 7.38 | 8.03 | |||
| 16 | 180/1200 | Resistance | σd/fd | [-] | 0.84 | 0.71 | 0.76 |
| Deflection | δk/δlim | [-] | 0.57 | 0.53 | 0.64 | ||
| Stability | αcr | [-] | 17.75 | 26.75 | 17.36 | ||
| Dynamic | fV1 | [Hz] | 5.51 | 5.95 | 5.98 | ||
| fH1 | [Hz] | 4.96 | 6.82 | 6.45 | |||
| 20 | 220/1500 | Resistance | σd/fd | [-] | 0.73 | 0.60 | 0.66 |
| Deflection | δk/δlim | [-] | 0.64 | 0.59 | 0.71 | ||
| Stability | αcr | [-] | 22.75 | 29.23 | 17.00 | ||
| Dynamic | fV1 | [Hz] | 5.00 | 5.39 | 5.22 | ||
| fH1 | [Hz] | 3.68 | 5.39 | 5.22 | |||
| 24 | 260/1800 | Resistance | σd/fd | [-] | 0.68 | 0.58 | 0.62 |
| Deflection | δk/δlim | [-] | 0.69 | 0.60 | 0.75 | ||
| Stability | αcr | [-] | 29.42 | 31.28 | 16.87 | ||
| Dynamic | fV1 | [Hz] | 5.01 | 5.21 | 5.13 | ||
| fH1 | [Hz] | 3.55 | 5.20 | 4.75 | |||
| Value Source | Under the Outer Stringer | At Joint to Main Girder | In the Middle | ||||||||
|---|---|---|---|---|---|---|---|---|---|---|---|
| T9 | T10 | T11 | T12 | T13 | T14 | T15 | T16 | T17 | T18 | Deflection | |
| Measurement | −11.0 | −17.5 | 18.5 | 14.4 | 6.9 | −0.4 | −1.0 | −0.4 | −42.1 | 42.3 | 2.8 |
| Numerical calculation | −14.8 | −13.5 | 18.2 | 19.1 | 5.1 | −8.7 | 5.5 | −5.7 | −27.1 | 32.1 | 1.9 |
Disclaimer/Publisher’s Note: The statements, opinions and data contained in all publications are solely those of the individual author(s) and contributor(s) and not of MDPI and/or the editor(s). MDPI and/or the editor(s) disclaim responsibility for any injury to people or property resulting from any ideas, methods, instructions or products referred to in the content. |
© 2024 by the authors. Licensee MDPI, Basel, Switzerland. This article is an open access article distributed under the terms and conditions of the Creative Commons Attribution (CC BY) license (https://creativecommons.org/licenses/by/4.0/).
Share and Cite
Gocál, J.; Vičan, J.; Odrobiňák, J.; Hlinka, R.; Bahleda, F.; Wdowiak-Postulak, A. Experimental and Numerical Analyses of Timber–Steel Footbridges. Appl. Sci. 2024, 14, 3070. https://doi.org/10.3390/app14073070
Gocál J, Vičan J, Odrobiňák J, Hlinka R, Bahleda F, Wdowiak-Postulak A. Experimental and Numerical Analyses of Timber–Steel Footbridges. Applied Sciences. 2024; 14(7):3070. https://doi.org/10.3390/app14073070
Chicago/Turabian StyleGocál, Jozef, Josef Vičan, Jaroslav Odrobiňák, Richard Hlinka, František Bahleda, and Agnieszka Wdowiak-Postulak. 2024. "Experimental and Numerical Analyses of Timber–Steel Footbridges" Applied Sciences 14, no. 7: 3070. https://doi.org/10.3390/app14073070
APA StyleGocál, J., Vičan, J., Odrobiňák, J., Hlinka, R., Bahleda, F., & Wdowiak-Postulak, A. (2024). Experimental and Numerical Analyses of Timber–Steel Footbridges. Applied Sciences, 14(7), 3070. https://doi.org/10.3390/app14073070







