Concert Halls as Nearly Adaptive Spaces
Abstract
:1. Introduction
2. Main Adaptive Factors for Room Acoustic Quality in Concert Halls
2.1. Temperature and Humidity
2.2. Air Velocity and Air Distribution Systems
2.3. Occupancy
2.4. Curtains’ Systems
2.5. Electroacoustic Systems and Lighting Equipment
3. Methodology
4. The Case Study
4.1. Acoustic Measurements
4.2. Air Distribution Systems
4.3. The Adaptive Concert Hall as an Active Musical Instrument
5. Conclusions
Author Contributions
Funding
Institutional Review Board Statement
Informed Consent Statement
Data Availability Statement
Conflicts of Interest
References
- Schnädelbach, H. Adaptive Architecture—A Conceptual Framework. In Proceedings of the MediaCity Conference 2010, Weimar, Germany, 29 October 2010. [Google Scholar]
- Cairoli, M. Acoustical design of the Opera and Ballet Theatre in Astana, Kazakhstan. Appl. Acoust. 2023, 211, 109556. [Google Scholar] [CrossRef]
- Cavaglieri, L. Il Sistema Teatrale Storia dell’Organizzazione, dell’Economia e delle Politiche del Teatro in Italia; Dino Audino: Roma, Italy, 2021. [Google Scholar]
- Barron, M. Auditorium Acoustics and Architectural Design, 2nd ed.; Spon Press: London, UK, 2009. [Google Scholar]
- Cairoli, M.; Tagliabue, L.C. Digital Twin for Acoustics and Stage Craft Facility Management in a Multipurpose Hall. Acoustics 2023, 5, 909–927. [Google Scholar] [CrossRef]
- Nowoświat, A. Impact of Temperature and Relative Humidity on Reverberation Time in a Reverberation Room. Buildings 2022, 12, 1282. [Google Scholar] [CrossRef]
- Tronchin, L. Variability of room acoustic parameters with thermo-hygrometric conditions. Appl. Acoust. 2021, 177, 107933. [Google Scholar] [CrossRef]
- Salehi, S.A.; Yitmen, I. Modeling and analysis of the impact of BIM-based field data capturing technologies on automated construction progress monitoring. Int. J. Civ. Eng. 2018, 16, 1669–1685. [Google Scholar] [CrossRef]
- ISO 9613-1:1993; Acoustics—Attenuation of Sound during Propagation Outdoors—Part 1: Calculation of the Absorption of Sound by the Atmosphere. ISO: Geneva, Switzerland, 1993.
- Gomez-Agustina, L.; Dance, S.; Shield, B. The effects of air temperature and humidity on the acoustic design of voice alarm systems on underground stations. Appl. Acoust. 2014, 76, 262–273. [Google Scholar] [CrossRef]
- Yang, W.; Moon, H.J. Cross-modal effects of noise and thermal conditions on indoor environmental perception and speech recognition. Appl. Acoust. 2018, 141, 1–8. [Google Scholar] [CrossRef]
- Nowoświat, A.; Olechowska, M. Fast estimation of Speech Transmission Index using the Reverberation Time. Appl. Acoust. 2016, 102, 55–61. [Google Scholar] [CrossRef]
- Aretz, M.; Orlowski, R.I. Sound strength and reverberation time in small concert halls. Appl. Acoust. 2009, 70, 1099–1110. [Google Scholar] [CrossRef]
- Tang, S.K.; Yeung, M.H. Reverberation times and speech transmission index in classrooms. J. Sound Vib. 2006, 294, 596–607. [Google Scholar] [CrossRef]
- Leccese, F.; Rocca, M.; Salvadori, G. Fast estimation of Speech Transmission Index using the Reverberation Time: Comparison between predictive equations for educational rooms of different sizes. Appl. Acoust. 2018, 140, 143–149. [Google Scholar] [CrossRef]
- Kuttruff, H. Room Acoustics, 5th ed.; Spon Press: London, UK, 2009. [Google Scholar]
- Wang, Y.M. Simulation and Optimization of Underfloor Air Distribution in Thetare. Master’s Thesis, Central South University, Changsha, China, 2011. [Google Scholar]
- Nada, S.A.; El-Batsh, H.M.; Elattar, H.F.; Ali, N.M. CFD investigation of airflow pattern, temperature distribution and thermal comfort of UFAD system for theater buildings applications. J. Build. Eng. 2016, 6, 274–300. [Google Scholar] [CrossRef]
- Shokrollahi, S.; Hadavi, M.; Heidarinejad, G.; Pasdarshahri, H. Multi-objective optimization of underfloor air distribution (UFAD) systems performance in a densely occupied environment: A combination of numerical simulation and Taguchi algorithm. J. Build. Eng. 2020, 32, 101495. [Google Scholar] [CrossRef]
- Karki, K.C.; Patankar, S.V. Airflow distribution through perforated tiles in raised-floor data centers. Build. Environ. 2006, 41, 734–744. [Google Scholar] [CrossRef]
- Beranek, L.L. Audience and seat absorption in large halls. J. Acoust. Soc. Am. 1960, 32, 661. [Google Scholar] [CrossRef]
- Beranek, L.L.; Hidaka, T. Sound absorption in concert halls by seats, occupied and unoccupied, and by the hall’s interior surfaces. J. Acoust. Soc. Am. 1998, 104, 3169. [Google Scholar] [CrossRef]
- ISO 9053:1991; Acoustics—Materials for Acoustical Applications—Determination of Airflow Resistance. ISO: Geneva, Switzerland, 1991.
- Kang, J.; Fuchs, H.V. Predicting the absorption of open weave textiles and micro-perforated membranes backed by an air space. J. Sound Vib. 1999, 220, 905–920. [Google Scholar] [CrossRef]
- Moholkar, V.S.; Warmoeskerken, M. Acoustical characteristics of textile materials. Text. Res. J. 2003, 73, 827–837. [Google Scholar] [CrossRef]
- Sakagami, K.; Kiyama, M.; Morimoto, M.; Takahashi, D. Detailed analysis of the acoustic properties of a permeable membrane. Appl. Acoust. 1998, 54, 93–111. [Google Scholar] [CrossRef]
- ISO 354:2003; Acoustics—Measurement of Sound Absorption. ISO: Geneva, Switzerland, 2003.
- Thomasson, S.-I. On the absorption coefficient. Acustica 1980, 44, 265–273. [Google Scholar]
- ISO 10534-2:1998; Acoustics—Determination of Sound Absorption Coefficient and Impedance in Impedance Tubes—Part 2: Transfer-Function Method. ISO: Geneva, Switzerland, 1998.
- ISO 3382-1:2009; Acoustics—Measurement of Room Acoustic Parameters—Part 1: Performance Spaces. ISO: Geneva, Switzerland, 2009.
- Alizadehsalehi, S.; Yitmen, I. A Concept for Automated Construction Progress Monitoring: Technologies Adoption for Benchmarking. Project Performance Control. Arab. J. Sci. Eng. 2018, 44, 4993–5008. [Google Scholar] [CrossRef]
- Khajavi, S.H.; Motlagh, N.H.; Jaribion, A.; Werner, L.C.; Holmstrom, J. Digital Twin: Vision, Benefits, Boundaries, and Creation for Buildings. IEEE Access 2019, 7, 147406–147419. [Google Scholar] [CrossRef]
- Pärn, E.; Edwards, D.; Sing, M. The building information modelling trajectory in facilities management: A review. Autom. Constr. 2017, 75, 45–55. [Google Scholar] [CrossRef]
- Götz, C.S.; Karlsson, P.; Yitmen, I. Exploring applicability, interoperability and integrability of Blockchain-based digital twins for asset life cycle management. Smart Sustain. Built Environ. 2020, 11, 532–558. [Google Scholar] [CrossRef]
- Pan, Y.; Zhang, L. A BIM-data mining integrated digital twin framework for advanced project management. Autom. Constr. 2021, 124, 103564. [Google Scholar] [CrossRef]
- UNI EN ISO 7730:2006; Ergonomics of the Thermal Environment. Analytical Determination and Interpretation of Thermal Comfort Using Calculation of the PMV and PPD Indices and Local Thermal Comfort Criteria. European Committee for Standardization: Brussels, Belgium, 2006.
- Savioja, L.; Huopaniemi, J.; Lokki, T.; Väänänen, R. Creating Interactive Virtual Acoustic Environments. J. Audio Eng. Soc. 1999, 47, 675–705. [Google Scholar]
- Merli, F.; Iannace, G.; Bevilacqua, A.; Tronchin, L. The Roman theatre of Benevento: Reconstruction of sound propagation with a multichannel microphone. In Proceedings of the 2021 Immersive and 3D Audio: From Architecture to Automotive, I3DA 2021, Bologna, Italy, 8–10 September 2021. [Google Scholar]

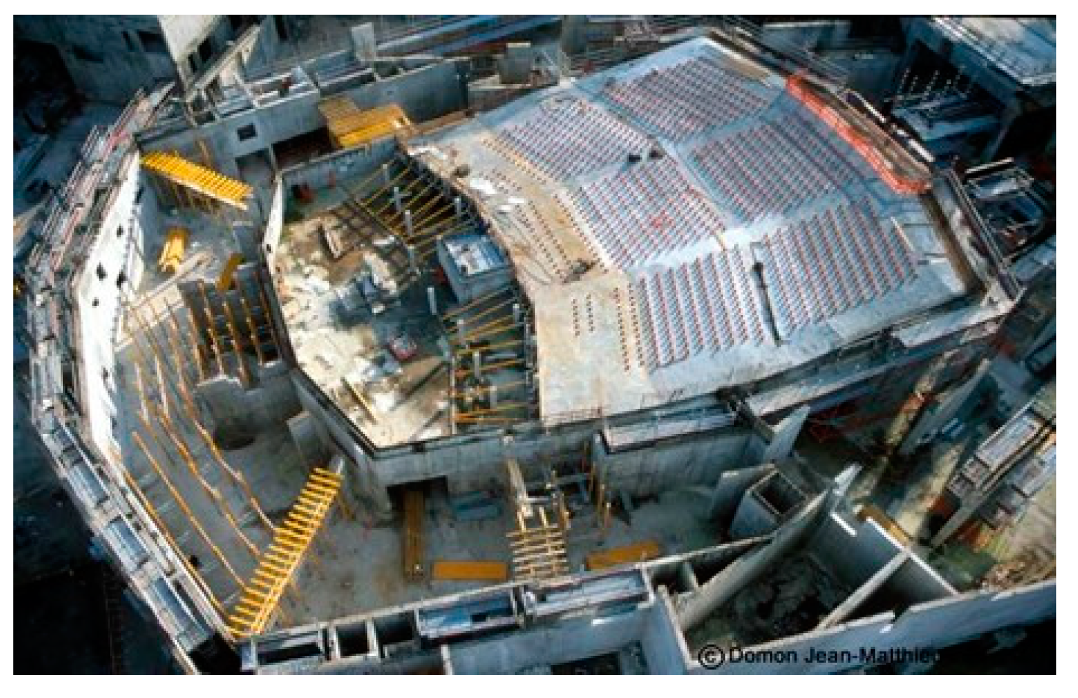
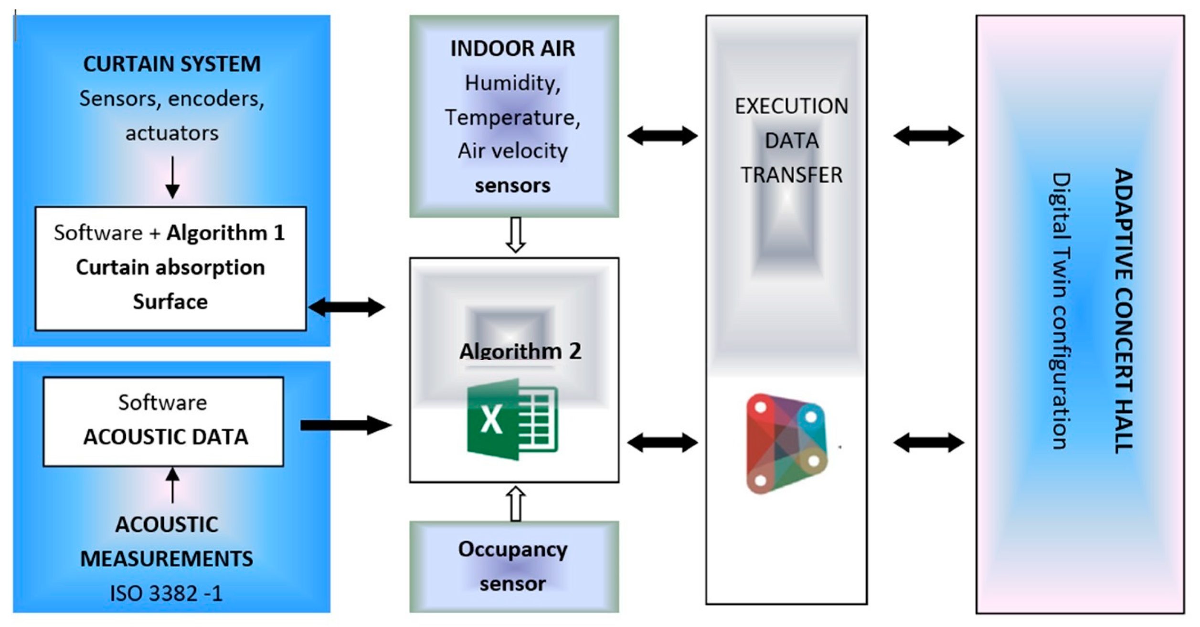


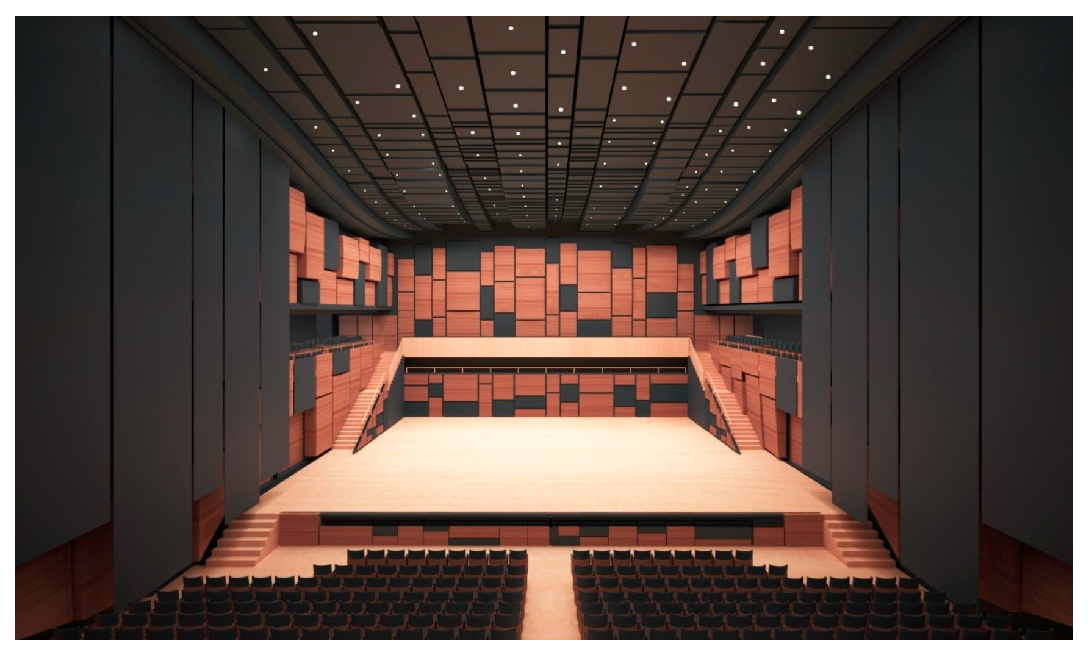
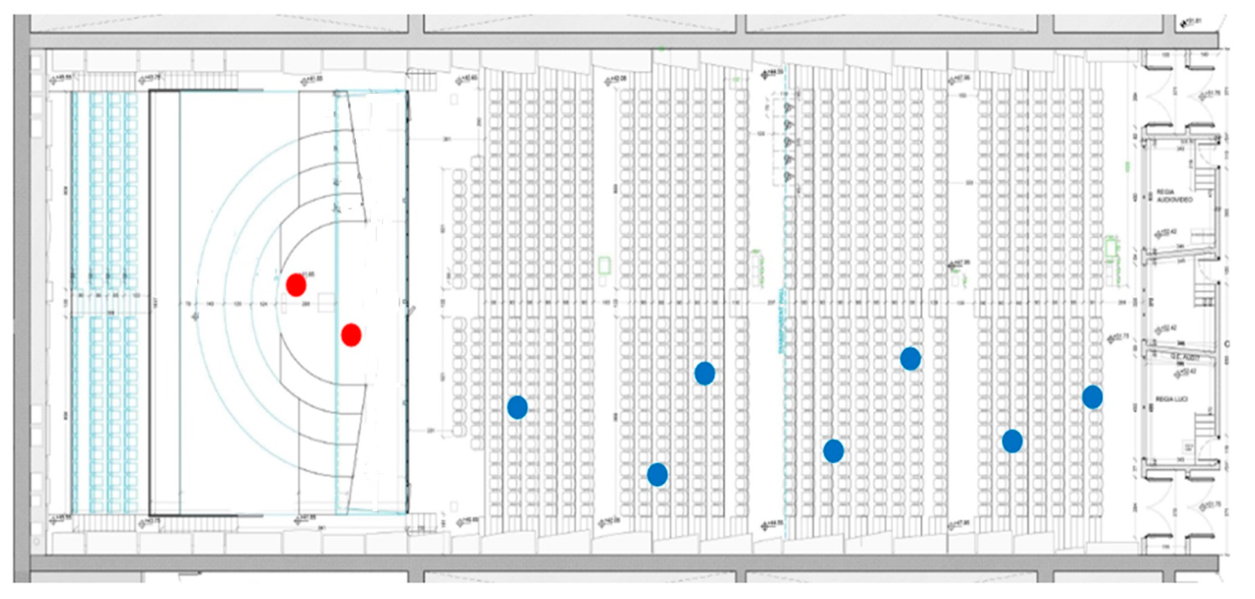
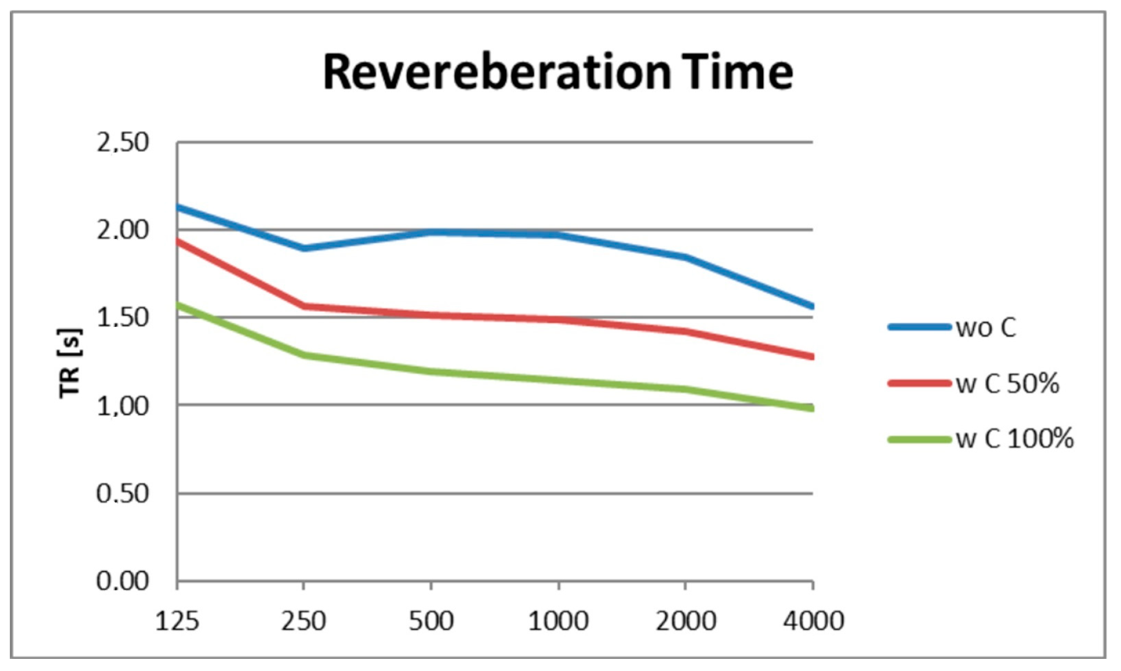
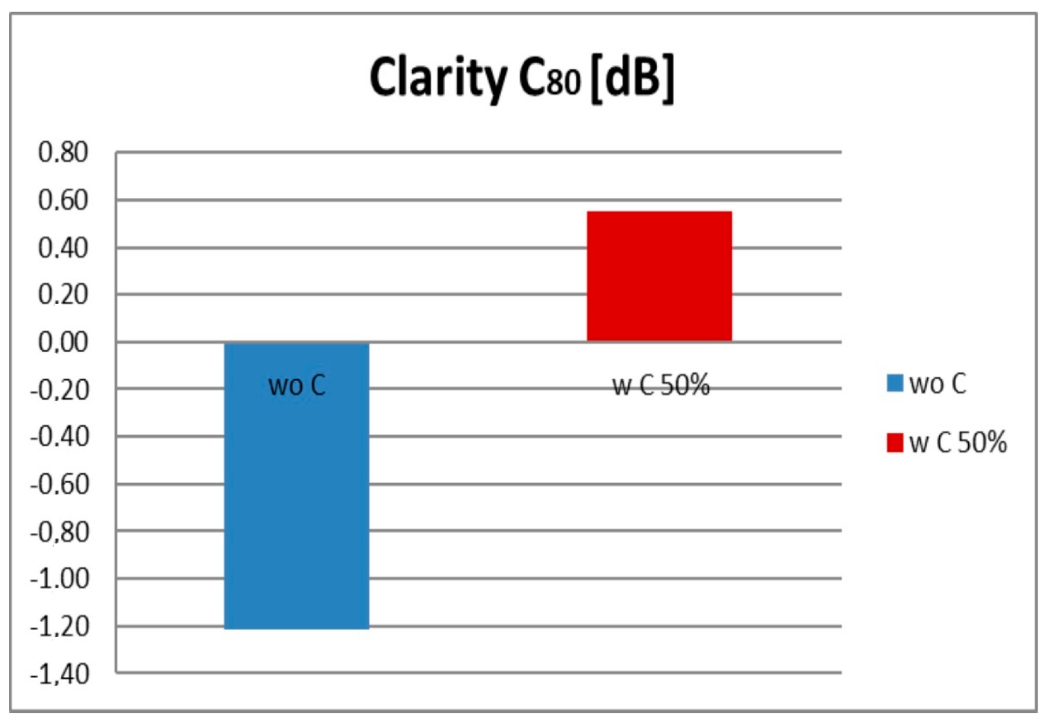
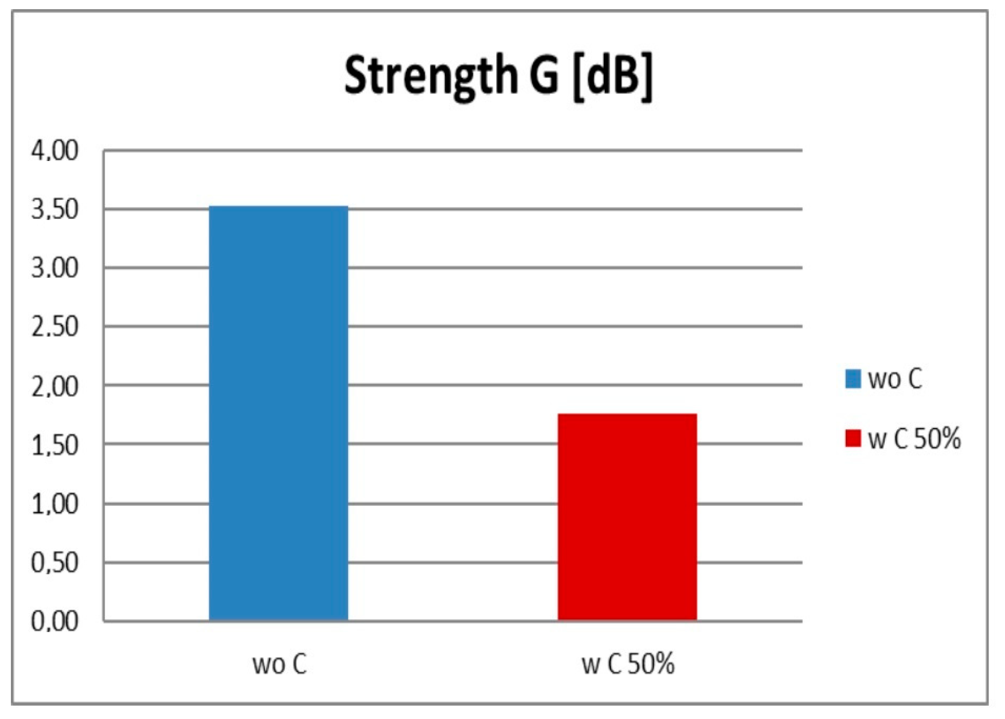
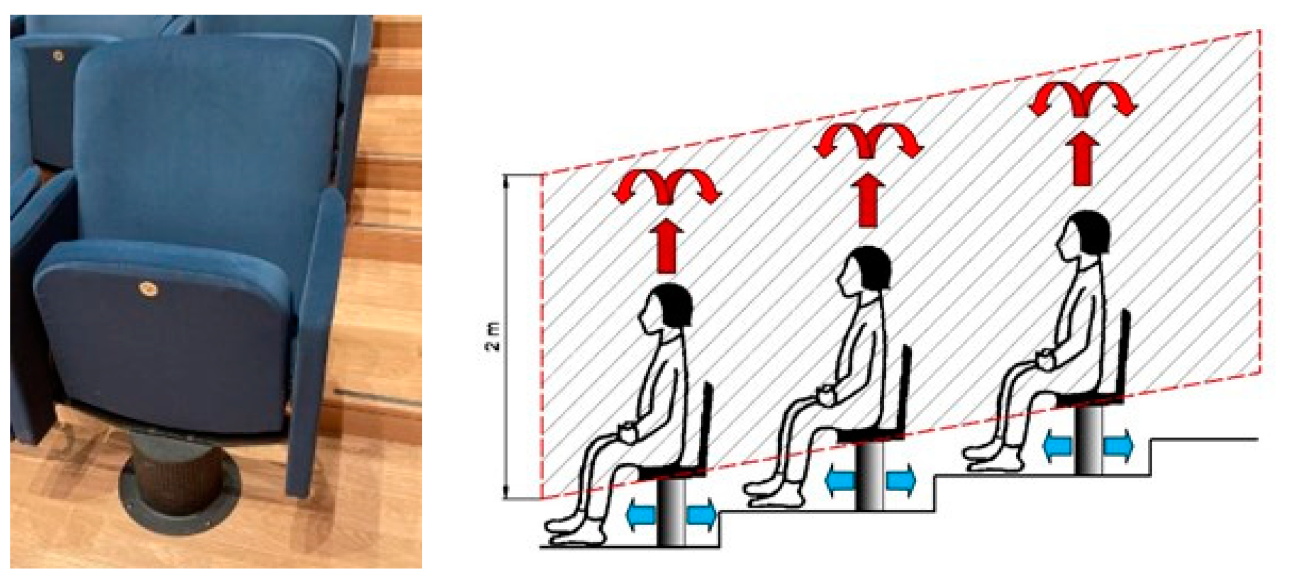
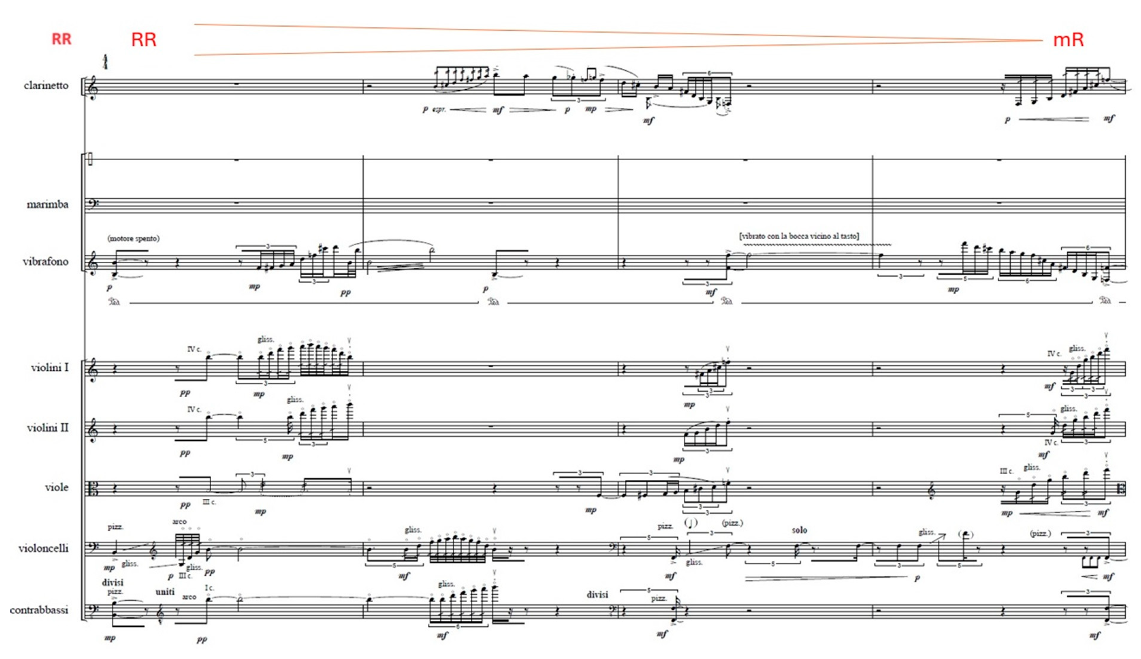
| Dynamic Designations’ Analogy | |
| Musical Instruments | Active Concert Halls |
| pp | RR |
| p | R |
| mf | mR |
| f | D |
| ff | DD |
Disclaimer/Publisher’s Note: The statements, opinions and data contained in all publications are solely those of the individual author(s) and contributor(s) and not of MDPI and/or the editor(s). MDPI and/or the editor(s) disclaim responsibility for any injury to people or property resulting from any ideas, methods, instructions or products referred to in the content. |
© 2024 by the authors. Licensee MDPI, Basel, Switzerland. This article is an open access article distributed under the terms and conditions of the Creative Commons Attribution (CC BY) license (https://creativecommons.org/licenses/by/4.0/).
Share and Cite
Cairoli, M.; Agostinelli, S. Concert Halls as Nearly Adaptive Spaces. Appl. Sci. 2024, 14, 3250. https://doi.org/10.3390/app14083250
Cairoli M, Agostinelli S. Concert Halls as Nearly Adaptive Spaces. Applied Sciences. 2024; 14(8):3250. https://doi.org/10.3390/app14083250
Chicago/Turabian StyleCairoli, Maria, and Sofia Agostinelli. 2024. "Concert Halls as Nearly Adaptive Spaces" Applied Sciences 14, no. 8: 3250. https://doi.org/10.3390/app14083250






