From BIM to BEM—Modern Thermal Simulations Using a Building Information Management Model: A Case Study
Abstract
:1. Introduction
- (1)
- Verifying model-derived data and their validation using experimental measurements from a real timber structure.
- (2)
- Formulating recommendations to improve interoperability and efficiency in data transfer between BIM and BEM platforms, which could be applied in both practice and future research.
- (3)
- Bridging theoretical knowledge about gbXML with practical insights from a real case study. The study’s results can serve as a foundation for further research aimed at developing data exchange standards and supporting sustainable building design.
2. Methods
2.1. Computational Simulations
2.2. Physical and Mathematical Background
2.3. An Experimental Timber Building
3. Results and Discussion
Key Findings
- Empirical temperature-in-time development demonstrates the quasi-cyclic running, corresponding to daily warming-up, followed by nights of cooling-down.
- Similar trend in both datasets is indicative of the applicability of the simplified computational model to the prediction of basic thermal technical processes in building structures.
- Most perceptible differences between both datasets correspond to the less smooth course of empirical data.
- An approximate difference between both datasets is 0.7 K; maximal values are greater than 1.5 K.
- From time to time, the peaks in temperature development from computational simulation occur sooner or later than in the empirical data. This can indicate some model restrictions in representing the dynamics of thermal transfer or reactions to unexpected changes in the environment.
- Environmental influences: Local structural manifestations, such as thermal bridges, behaviour of residents, or variability of exterior weather conditions, cannot be incorporated into a reasonable deterministic model. Solar gains through windows, unexpected ventilation, etc., can significantly influence temperature development, but their reliable modelling is also quite difficult.
- Material properties: Timber structures are rather complicated systems with heterogeneous and anisotropic material properties. Model assumptions on thermal conductivity and capacity, as well as on moisture content, rarely perfectly correspond to real conditions.
- Model simplifications: Numerical models rely on a set of simplifications, to come to robust and effective computations. For example, all assumptions on (quasi-)stationary states neglect intermediate phenomena such as ventilation caused by door or windows opening; detailed analysis of such forced air flow in rooms is not realistic.
- Measuring Equipment and Calibration: The recorded data are influenced by the accuracy and resolution of the measuring equipment used. Even minor errors in measurement or calibration could have contributed to deviations. For example, the effects of local thermal bridges or solar gains were not measured uniformly throughout the experiment.
- Impact of Moisture in Structures: Timber structures are sensitive to changes in moisture, which affects their thermal properties, such as thermal conductivity and capacity. The simulation assumed constant material properties, whereas, in reality, moisture levels could fluctuate significantly, depending on temperature, seasonal changes, and microclimatic conditions. In the model, these variables could not be fully accounted for.
- Influence of Internal Heat Gains: The simulation did not consider internal heat gains from occupants, electrical appliances, or lighting. These factors could have influenced the temperatures measured, especially during the day when internal heat gains are more significant. While these simplifications were intentionally made to focus on fundamental thermal processes, they may have contributed to discrepancies between the data.
- Limitations of the gbXML Format for Data Transfer: The gbXML format, used for transferring data from BIM to BEM, does not convey all details regarding the thermal-technical properties of individual construction layers. For example, information about the actual composition of insulation layers or surface materials may be simplified during export, affecting the accuracy of the simulation. These limitations have also been identified in previous studies (e.g., Lin et al., 2016) [39].
- Neglecting the Thermal Inertia of Adjacent Structures: The influence of neighbouring structures, such as foundations, roofs, or partitions, was modelled as in the case of an isolated structure, even though their thermal inertia and interaction with surrounding structures can significantly impact the resulting indoor temperatures. This simplification may have led to minor discrepancies between empirical and simulated data.
- Imbalance in Input Climatic Data: The climatic data used were based on a reference climatic year, a standard approach in energy simulations. However, these data represent average conditions over a long period of time and may not reflect precisely the actual meteorological conditions at the time of measurement. This difference could have affected the results, especially if the real conditions showed deviations in extreme temperatures or solar radiation intensity.
- Local Thermal-Technical Variations in Construction: Timber buildings can exhibit local variations in material properties due to differences in insulation quality or minor construction imperfections (such as air leaks or uneven insulation thickness). These localised differences, which were not accounted for in the model, could have led to more significant deviations between simulated and measured temperatures in specific parts of the building.
- Thermal performance of a timber structure: Data from detailed measurements demonstrate that the temperature inside the house is relatively stable despite windy winter conditions. Such stability manifests the effectiveness of the building enclosure for the thermal comfort maintenance for residents.
- Parameters of numerical models: Detected differences highlight the need for precise valuation of input parameters, with expectable consequences of revision of physical formulations, mathematical simplifications, and computational algorithms. Further calibration, like for a building in winter with controlled heating or for a building under hot summer conditions, could contribute to the model’s validity. Nevertheless, designing experiments and the numerical analysis of related inverse problems is a stand-alone, non-trivial research area [68,69].
- Exploitation in building practice: Reliable predictive models are crucial for the optimisation of energy consumption of buildings. Identifying physical processes and influences should suppress the differences between empirical data and data from numerical simulations, resulting in remarkable progress in designing HVAC systems and energy control strategies [70,71].
- Inconsistent Processing of Geometric Data: The gbXML format has limitations when handling complex geometric models, which can lead to issues during import into BEM software. For example, we observed incorrect definitions of some thermal zones, requiring manual corrections and thus increasing the time required for processing.
- Mismatch in the Definition of Boundary Conditions: Boundary conditions, such as thermal loads or solar gains, were represented in a simplified manner within the gbXML format. This may affect the accuracy of simulations, particularly for buildings with complex shading elements or unusual structural features.
- Differences in Supported Standards: Different software platforms implement the gbXML format differently, making smooth data transfer more challenging. This discrepancy was identified when working with exports from ArchiCAD to SW Stabil, where certain parameters had to be manually verified.
- Implementation of Data Validation in the BIM-BEM Workflow: A critical step toward improving interoperability is the development of advanced algorithms for data consistency checks during the export and import of gbXML files. These algorithms should automatically verify geometric accuracy, completeness of data attributes, and compatibility with the target BEM platform. This would reduce the risk of manual errors and improve simulation accuracy.
- Expanding the Functionality of the gbXML Format: Since gbXML is primarily designed for transferring geometric and thermodynamic properties, further expanding its data model could allow for the inclusion of more detailed parameters, such as moisture dynamics, precise specifications of material layers or interactions with ventilation systems. These enhancements could be standardised through broader collaboration between BIM and BEM tool developers.
- Integration with Advanced Simulation Tools: The introduction of advanced simulation tools capable of working natively with gbXML data while minimising the need for additional manual adjustments could significantly increase the efficiency of the BIM-BEM workflow. For example, integrating gbXML with dynamic simulation tools such as OpenStudio or EnergyPlus could provide more accurate results with less user intervention.
- Standardisation of Export and Import Processes: Improving standards for data export and import would ensure more consistent data transfer across different software platforms. This could include the introduction of a common framework for interpreting gbXML data across various tools, eliminating the current variability in how the format is implemented by different developers.
- Collaboration among Software Developers: Achieving seamless interoperability requires closer collaboration between BIM and BEM software developers. This collaboration could involve sharing open data formats, reference projects, and the development of application programming interfaces (APIs) to facilitate integration across different platforms.
4. Conclusions
- Building Design Optimisation: Accurate simulations of heat transfer between different zones and structures provide designers with valuable insights into the efficiency of proposed insulation materials and their impact on the overall energy balance of a building. For instance, our simulations revealed that minor adjustments in insulation composition or thermal bridge design could significantly reduce heat losses. These insights can be seamlessly integrated into the building design phase, even using commonly available BIM software tools.
- Enhancing Decision-Making Processes: Energy simulations based on our methods can be used to assess various design scenarios, such as evaluating the impact of investing in better windows or shading elements. This helps investors and architects determine which changes will yield the greatest benefits in terms of long-term operational costs and emissions reduction.
- Supporting Sustainable Building Policies: Our findings can serve as a foundation for developing energy standards and regulations, particularly concerning timber structures and their thermal/technical properties. The results can also be utilised in the design of subsidy programmes focused on energy efficiency and renewable energy sources or as a rationale for implementing stricter requirements for insulation properties in building materials.
- Application in Climate Change Adaptation: The BIM-BEM integration methodology described in this study allows for the modelling of buildings while considering the different climate scenarios, which is crucial for designing adaptive structures. For example, when predicting higher summer temperatures, our findings can support the design of more efficient cooling and shading strategies for buildings.
Author Contributions
Funding
Institutional Review Board Statement
Informed Consent Statement
Data Availability Statement
Conflicts of Interest
References
- Wong, J.K.W.; Zhou, J. Enhancing environmental sustainability over building life cycles through green BIM: A review. Autom. Constr. 2015, 57, 156–165. [Google Scholar] [CrossRef]
- Ryan, E.M.; Sanquist, T.F. Validation of building energy modeling tools under idealized and realistic conditions. Energy Build. 2012, 47, 375–382. [Google Scholar] [CrossRef]
- An, N.; Li, X.; Yang, H.; Pang, X.; Gao, G.; Ding, D. From building information modeling to building energy modeling: Optimization study for efficient transformation. Buildings 2024, 14, 2444. [Google Scholar] [CrossRef]
- Deng, M.; Tan, Y.; Singh, J.; Joneja, A.; Cheng, J.C.P. A BIM-based framework for automated generation of fabrication drawings for façade panels. Comput. Ind. 2021, 126, 103395. [Google Scholar] [CrossRef]
- Bergonzoni, G.; Marino, V.; Elagiry, M.; Costa, A. Assessing residential buildings compliance with sustainability rating systems through a BIM-based approach. Proceedings 2021, 65, 22. [Google Scholar] [CrossRef]
- Feng, Y. Development of Building Energy-Efficient Design Software Based on BIM Technology. Master’s Thesis, Tsinghua University, Beijing, China, 2010. [Google Scholar]
- Farzaneh, A.; Monfet, D.; Forgues, D. Review of using building information modeling for building energy modeling during the design process. J. Build. Eng. 2019, 23, 127–135. [Google Scholar] [CrossRef]
- Crawley, D.B.; Lawrie, L.K.; Winkelmann, F.C.; Buhl, W.F.; Huang, Y.J.; Pedersen, C.O.; Strand, R.K.; Liesen, R.J.; Fisher, D.E.; Witte, M.J.; et al. EnergyPlus: Creating a new-generation building energy simulation program. Energy Build. 2001, 33, 319–331. [Google Scholar] [CrossRef]
- Ruiz, G.R.; Bandera, C.F.; Temes, T.G.A.; Gutierrez, A.S.O. Genetic algorithm for building envelope calibration. Appl. Energy 2016, 168, 691–705. [Google Scholar] [CrossRef]
- Parvin, K.; Hossain, M.J.; Arsad, A.Z.; Jern Ker, P.; Hannan, M.A. Building energy technologies toward towards achieving net-zero pathway: A comprehensive review, challenges and future directions. J. Build. Eng. 2025, 100, 111795. [Google Scholar] [CrossRef]
- Directive (EU) 1275 of the European Parliament and of the Council on the Energy Performance of Buildings (Recast, Text with EEA Relevance). 2024. Available online: https://eur-lex.europa.eu/eli/dir/2024/1275/oj/eng (accessed on 18 December 2024).
- Wang, C.; Wu, H.; Li, C. Hysteresis and damping properties of steel and polypropylene fiber reinforced recycled aggregate concrete under uniaxial low-cycle loadings. Constr. Build. Mater. 2022, 319, 126191. [Google Scholar] [CrossRef]
- Zhao, X. A scientometric review of global BIM research: Analysis and visualization. Autom. Constr. 2017, 80, 37–47. [Google Scholar] [CrossRef]
- Bryde, D.; Broquetas, M.; Volm, J.M. The project benefits of Building Information Modelling (BIM). Int. J. Proj. Manag. 2013, 31, 971–980. [Google Scholar] [CrossRef]
- Cao, Y.; Kamaruzzaman, S.N.; Aziz, N.M. Green Building Construction: A Systematic Review of BIM Utilization. Buildings 2022, 12, 1205. [Google Scholar] [CrossRef]
- Elagiry, M.; Dugue, A.; Costa, A.; Decorme, R. Digitalization Tools for Energy-Efficient Renovations. Proceedings 2020, 65, 5009. [Google Scholar] [CrossRef]
- Elagiry, M.; Marino, V.; Lasarte, N.; Elguezabal, P.; Messervey, T. BIM4Ren: Barriers to BIM implementation in renovation processes in the Italian market. Buildings 2019, 9, 200. [Google Scholar] [CrossRef]
- Ullah, K.; Lill, I.; Witt, E. An overview of BIM adoption in the construction industry: Benefits and barriers. In Proceedings of the 10th Nordic Conference on Construction Economics and Organization, Tallinn, Estonia, 7–8 May 2019; Volume 2, pp. 297–303. [Google Scholar]
- Maskuriy, R.; Selamat, A.; Ali, K.N.; Marešová, P.; Krejcar, O. Industry 4.0 for the construction industry—How ready is the industry? Appl. Sci. 2019, 9, 2819. [Google Scholar] [CrossRef]
- De Lange, P.; Bähre, B.; Finetti-Imhof, C.; Klamma, R.; Koch, A.; Oppermann, L. Socio-technical challenges in the digital gap between building information modeling and Industry 4.0. In Proceedings of the 3rd International Workshop on Socio-Technical Perspective in IS development, Essen, Germany, 13 June 2017; pp. 33–46. [Google Scholar]
- González, V.G.; Colmenares, L.Á.; Fidalgo, J.F.L.; Ruiz, G.R.; Bandera, C.F. Uncertainy’s indices assessment for calibrated energy models. Energies 2019, 12, 2096. [Google Scholar] [CrossRef]
- Fernández Bandera, C.; Ramos Ruiz, G. Towards a new generation of building envelope calibration. Energies 2017, 10, 2102. [Google Scholar] [CrossRef]
- Dodier, R.H.; Henze, G.P. Statistical analysis of neural networks as applied to building energy prediction. J. Sol. Energy Eng. 2004, 126, 592–600. [Google Scholar] [CrossRef]
- Ramos Ruiz, G.; Lucas Segarra, E.; Fernández Bandera, C. Model predictive control optimization via genetic algorithm using a detailed building energy model. Energies 2019, 12, 34. [Google Scholar] [CrossRef]
- Gutiérrez González, V.; Ramos Ruiz, G.; Fernández Bandera, C. Empirical and Comparative Validation for a Building Energy Model Calibration Methodology. Sensors 2020, 20, 5003. [Google Scholar] [CrossRef]
- Choi, J.; Shin, J.; Kim, M.; Kim, I. Development of open BIM-based energy analysis software to improve the interoperability of energy performance assessment. Autom. Constr. 2016, 72, 52–64. [Google Scholar] [CrossRef]
- Abanda, F.; Byers, L. An investigation of the impact of building orientation on energy consumption in a domestic building using emerging BIM (building information modelling). Energy 2016, 97, 517–527. [Google Scholar] [CrossRef]
- Segarra, E.L.; Ruiz, G.R.; González, V.G.; Peppas, A.; Bandera, C.F. Impact assessment for building energy models using observed vs. third-party weather data sets. Sustainability 2020, 12, 6788. [Google Scholar] [CrossRef]
- Pezeshki, Z.; Soleimani, A.; Darabi, A. Application of BEM and using BIM database for BEM: A review. J. Build. Eng. 2019, 23, 1–17. [Google Scholar] [CrossRef]
- Sanhudo, L.; Ramos, N.M.; Martins, J.P.; Almeida, R.M.; Barreira, E.; Simões, M.L.; Cardoso, V. Building information modeling for energy retrofitting: A review. Renew. Sustain. Energy Rev. 2018, 89, 249–260. [Google Scholar] [CrossRef]
- Kamel, E.; Memari, A.M. Review of BIM’s application in energy simulation: Tools, issues, and solutions. Autom. Constr. 2019, 97, 164–180. [Google Scholar] [CrossRef]
- Dimitriou, V.; Firth, S.K.; Hassan, T.M.; Fouchal, F. BIM enabled building energy modelling: Development and verification of a GBXML to IDF conversion method. In Proceedings of the 3rd IBPSA-England Conference BSO 2016, Great North Museum, Newcastle, UK, 12–14 September 2016. [Google Scholar]
- Andriamamonjy, A.; Saelens, D.; Klein, R. An automated IFC-based workflow for building energy performance simulation with Modelica. Autom. Constr. 2018, 91, 166–181. [Google Scholar] [CrossRef]
- Laakso, M.; Kiviniemi, A. The IFC standard-a review of history, development, and standardization. J. Inf. Technol. Constr. 2012, 17, 134–161. [Google Scholar]
- Bahar, Y.N.; Pere, C.; Landrieu, J.; Nicolle, C. A thermal simulation tool for building and its interoperability through the building information modeling (BIM) platform. Buildings 2013, 3, 380–398. [Google Scholar] [CrossRef]
- Howel, I.; Billiald, C.; Steinmann, R.; Saar, J.; Moreno, A.; Jost, A.; Hovorka, F.; Yajima, K.; Hvid, C.; Makwana, J.; et al. The buildingSMART International Annual Report, 2023. Available online: https://www.buildingsmart.org/annual-reports/ (accessed on 16 November 2024).
- Hitchcock, R.J. Metracker Version 1.5: Life-Cycle Performance Metrics Tracking; Lawrence Berkeley National Laboratory: Berkeley, CA, USA, 2002. [Google Scholar]
- Dong, B.; Lam, K.P.; Huang, Y.C.; Dobbs, G.M. A comparative study of the IFC and gbXML informational infrastructures for data exchange in computational design support environments. In Proceedings of the Building Simulation 2007: 8th Conference of International Building Performance Simulation Association (IBPSA 2007), Beijing, China, 3–6 September 2007; pp. 1530–1537. [Google Scholar]
- Lin, J.; Zhang, J. Data conversion and sharing for building performance analyses based on IFC. J. Tsinghua Univ. (Sci. Technol.) 2016, 56, 997–1002. [Google Scholar]
- Ma, Z.; Zeng, T.; Wei, Z.; Feng, Y. Mechanism and key algorithms of transformation from IFC data of design result to IDF data for analysis of building’s energy consumption. J. Inf. Technol. Civ. Eng. Archit. 2012, 4, 1–5. [Google Scholar]
- Yang, Y.; Pan, Y.; Zeng, F.; Lin, Z.; Li, C. A gbXML reconstruction workflow and tool development to improve the geometric interoperability between BIM and BEM. Buildings 2022, 12, 221. [Google Scholar] [CrossRef]
- Liang, S. Research on BIM Data Processing Method for EnergyPlus. Master’s Thesis, Xi’an University of Architecture and Technology, Xi’an, China, 2018. [Google Scholar]
- Wang, H.; Xu, P.; Guo, M.; Gu, J. Analysis of energy consumption simulation software function based on BIM. Constr. Sci. Technol. 2019, 16, 15–19. [Google Scholar]
- Ramaji, I.J.; Messner, J.I.; Mostavi, E. IFC-Based BIM-to-BEM Model Transformation. J. Comput. Civ. Eng. 2020, 34, 4020005. [Google Scholar] [CrossRef]
- Porsani, G.B.; Del Valle de Lersundi, K.; Gutiérrez, A.S.-O.; Bandera, C.F. Interoperability between building information modelling (BIM) and building energy model (BEM). Appl. Sci. 2021, 11, 2167. [Google Scholar] [CrossRef]
- Montazeri, H.; Blocken, B. New generalized expressions for forced convective heat transfer coefficients at building facades and roofs. Build. Environ. 2017, 119, 153–168. [Google Scholar] [CrossRef]
- Moyano, J.; Carreno, E.; Nieto-Julián, J.E.; Gil-Arizón, I.; Bruno, S. Systematic approach to generate historical building information modelling (HBIM) in architectural restoration project. Autom. Constr. 2022, 143, 10455. [Google Scholar] [CrossRef]
- Ahsan, M.; Shahzad, W.; Arif, K.M. AI-base control for thermal comfort in adaptable buildings: A review. Buildings 2024, 14, 3519. [Google Scholar] [CrossRef]
- Merabet, G.H.; Essaaidi, M.; Ben Haddou, M.; Qolomany, B.; Qadir, J.; Anan, M.; Al-Fuqaha, A.; Abid, M.R.; Benhaddou, D. Intelligent building control systems for thermal comfort and energy-efficiency: A systematic review of artificial intelligence-assisted techniques. Renew. Sustain. Energy Rev. 2021, 144, 110969. [Google Scholar] [CrossRef]
- Benaddi, F.Z.; Boukhattem, L.; Tabares-Velasco, P.C. Multi-objective optimization of building envelope components based on economic, environmental, and thermal comfort criteria. Energy Build. 2024, 305, 113909. [Google Scholar] [CrossRef]
- Ascione, F.; Nižetić, S.; Wang, F. Future technologies for building sector to accelerate energy transition. Energy Build. 2025, 326, 115044. [Google Scholar] [CrossRef]
- Medved, S. Building Physics: Heat, Ventilation, Moisture, Light, Sound, Fire, and Urban Microclimate; Springer Tracts in Civil Engineering: Cham, Switzerland, 2022. [Google Scholar]
- Polášek, J.; Průša, D.; Šťastník, S.; Šuhajda, J.; Žajdlík, T. The effect of a Green roof on thermal stability of a building when compared to a conventional flat roof. In Proceedings of the 26th International Meeting of Thermophysics 2021, Dalešice, Czech Republic, 7–9 September 2021; American Institute of Physics: College Park, MD, USA, 2022; Volume 2488. [Google Scholar]
- Yumrutaş, R.; Ünsal, M.; Kanoğlu, M. Periodic solution of transient heat flow through multilayer walls and flat roofs by complex finite Fourier transform technique. Build. Environ. 2005, 40, 1117–1125. [Google Scholar] [CrossRef]
- Vala, J.; Jarošová, P. Optimization of some problems of building design. Appl. Math. 2018, 63, 305–331. [Google Scholar] [CrossRef]
- Ding, P.; Li, J.; Xiang, M.; Cheng, Z.; Long, E. Dynamic heat transfer calculation for ground-coupled floor in emergency temporary housing. Appl. Sci. 2022, 12, 11844. [Google Scholar] [CrossRef]
- Ciulla, G.; Lo Brano, V.; Messineo, A. A numerical solution that determines the temperature field inside phase change materials: Application in buildings. J. Civ. Eng. Manag. 2013, 19, 518–528. [Google Scholar] [CrossRef]
- Tariku, F.; Hemmati, F. Thermal bridge calculation method for transient heat transfer analysis of multidimensional building envelope details. Energy Build. 2023, 300, 113648. [Google Scholar] [CrossRef]
- Mendes, N.; Philippi, P.C.; Lamberts, R. A new mathematical method to solve highly coupled equations of heat and mass transfer in porous media. Int. J. Heat Mass Transf. 2002, 45, 509–518. [Google Scholar] [CrossRef]
- Potter, S.E.; Underwood, C.P. A modelling method for conjugate heat transfer and fluid flow in building spaces. Build. Serv. Eng. Res. Technol. 2004, 25, 111–125. [Google Scholar] [CrossRef]
- Krejčí, T.; Kruis, J.; Šejnoha, M.; Koudelka, T. Numerical analysis of coupled heat and moisture transport in masonry. Comput. Math. Appl. 2017, 74, 229–248. [Google Scholar] [CrossRef]
- EN ISO 52016-1; Energy Performance of Buildings—Energy Needs for Heating and Cooling, Internal Temperatures and Sensible and Latent Heat Loads—Part 1: Calculation Procedures. ISO: Geneva, Switzerland, 2017.
- ČSN 730540-2; Tepelná Ochrana Budov—Část 2: Požadavky. Available online: https://www.technicke-normy-csn.cz/csn-73-0540-2-730540-221712.html (accessed on 21 February 2025).
- Zhang, R.; Xu, X.; Liu, K.; Kong, L.; Wang, W.; Wortmann, T. Airflow modelling for building design: A designers’ review. Renew. Sustain. Energy Rev. 2024, 197, 114380. [Google Scholar] [CrossRef]
- Fefferrman, C. Navier–Stokes equation. In The Millennium Prize Problems; Carlson, J., Jaffe, A., Wiles, A., Eds.; Clay Mathematics Institute: Denver, CO, USA; American Mathematical Society: Providence, RI, USA, 2000; pp. 57–70. [Google Scholar]
- Gedde, U.W. Essential Classical Thermodynamics; SpringerBriefs in Physics: Cham, Switzerland, 2020. [Google Scholar]
- Yu, J.; Dong, Y.; Wang, T.-H.; Chang, W.-S.; Park, J. U-values for building envelopes of different materials: A review. Buildings 2024, 14, 2434. [Google Scholar] [CrossRef]
- Vala, J. On the computational heat transfer in buildings with controlled temperature. In Proceedings of the 27th International Meeting of Thermophysics 2022, Dalešice, Czech Republic, 4–6 October 2022; American Institute of Physics: College Park, MD, USA, 2023; Volume 2894. [Google Scholar]
- Orlande, H.R.B. Inverse problems in heat transfer: New trends on solution methodologies and applications. J. Heat Transf. 2012, 134, 031011. [Google Scholar] [CrossRef]
- Zálešák, M.; Klimeš, L.; Charvát, P.; Cabalka, M.; Kůdela, J.; Mauder, P. Solution approaches to inverse heat transfer problems with and without phase changes: A state-of-the-art review. Energy 2023, 278, 127974. [Google Scholar] [CrossRef]
- Stoffel, P.; Maier, l.; Kümpel, A.; Schreiber, T.; Müller, D. Evaluation of advanced control strategies for building energy systems. Energy Build. 2023, 280, 112709. [Google Scholar] [CrossRef]
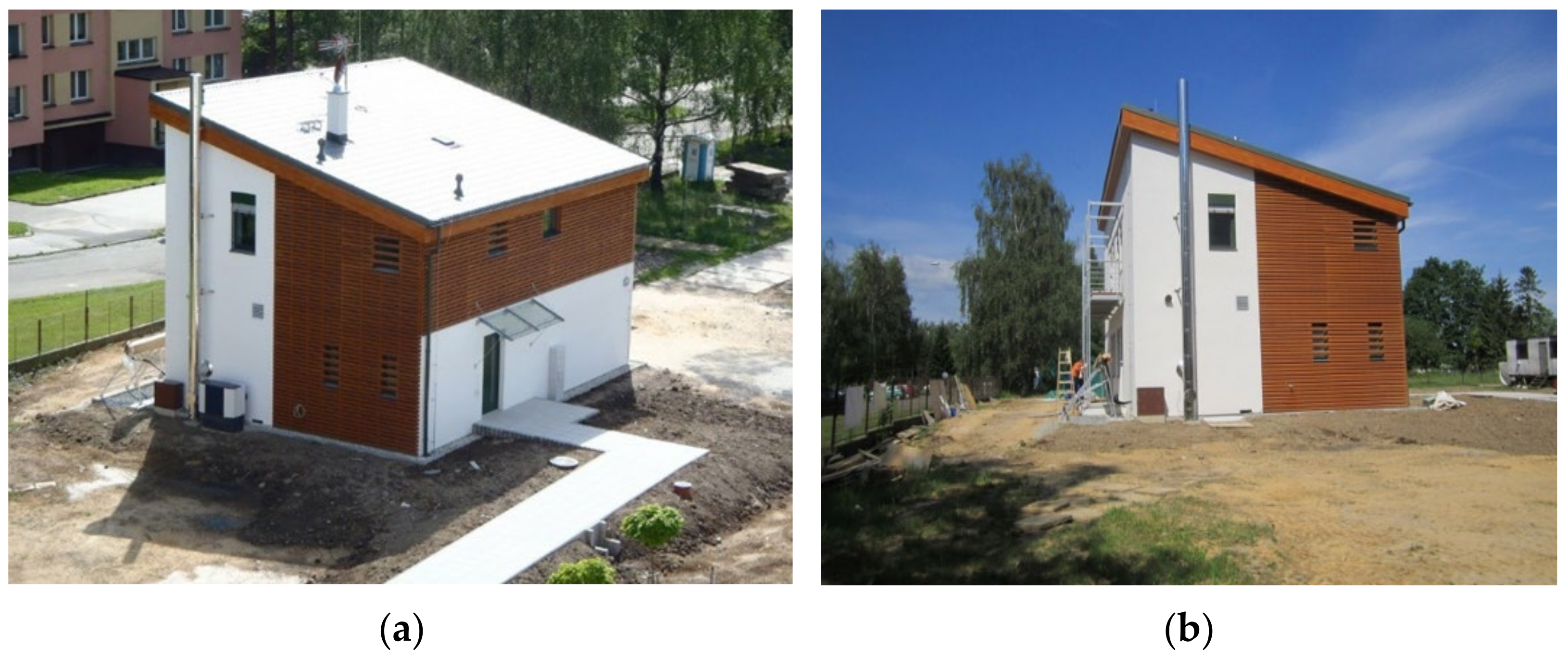

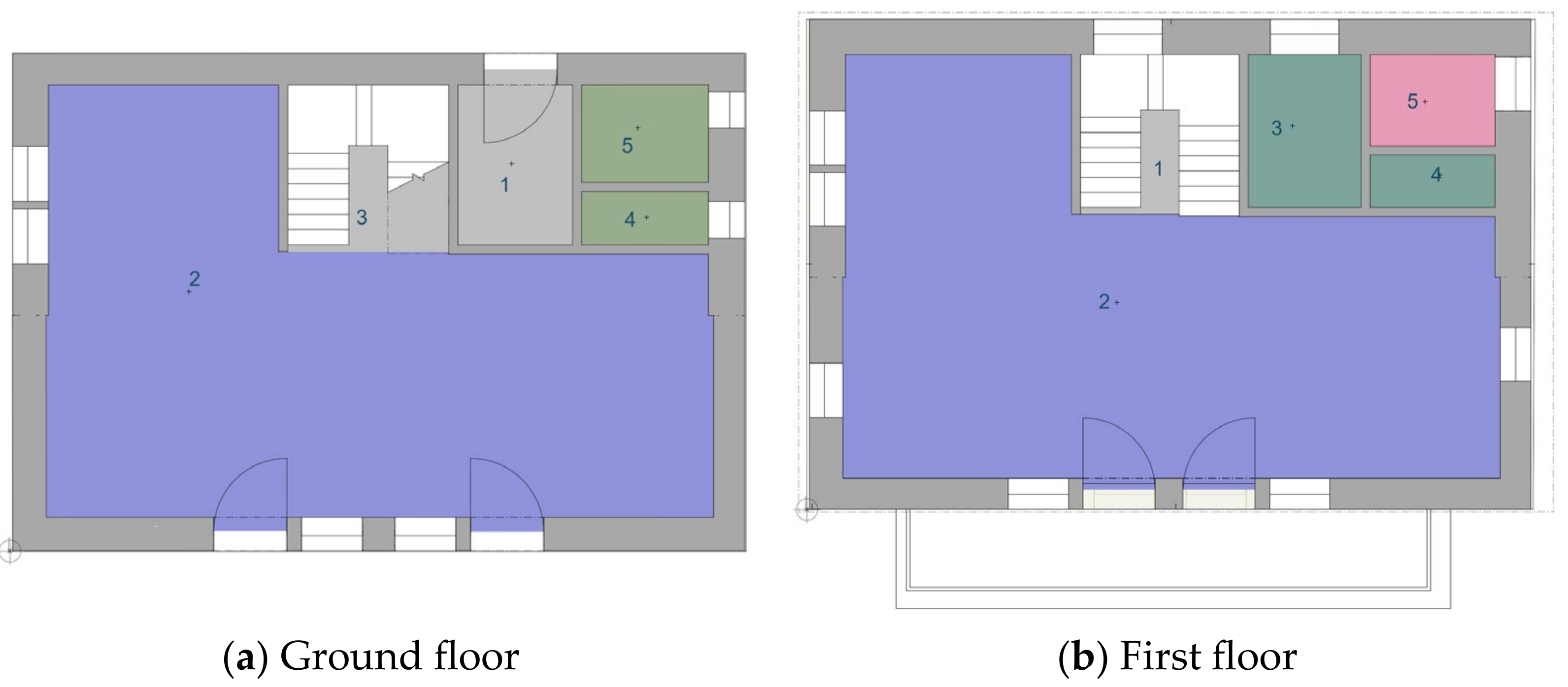
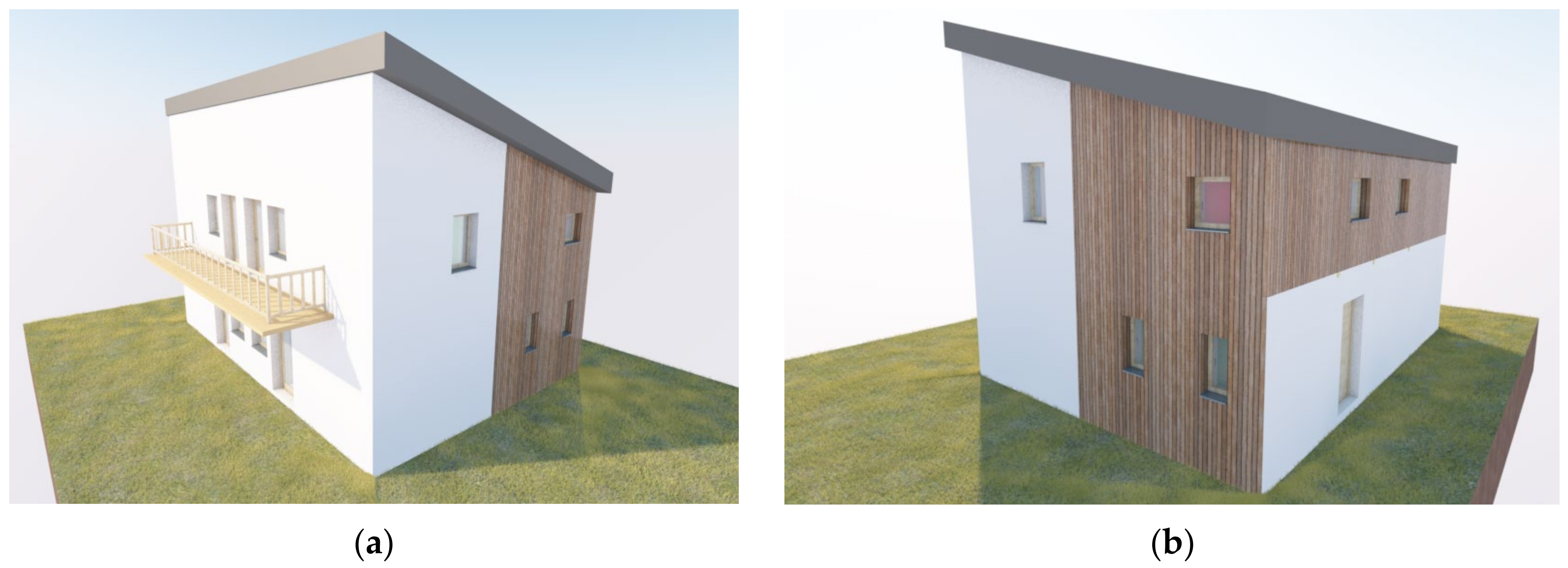
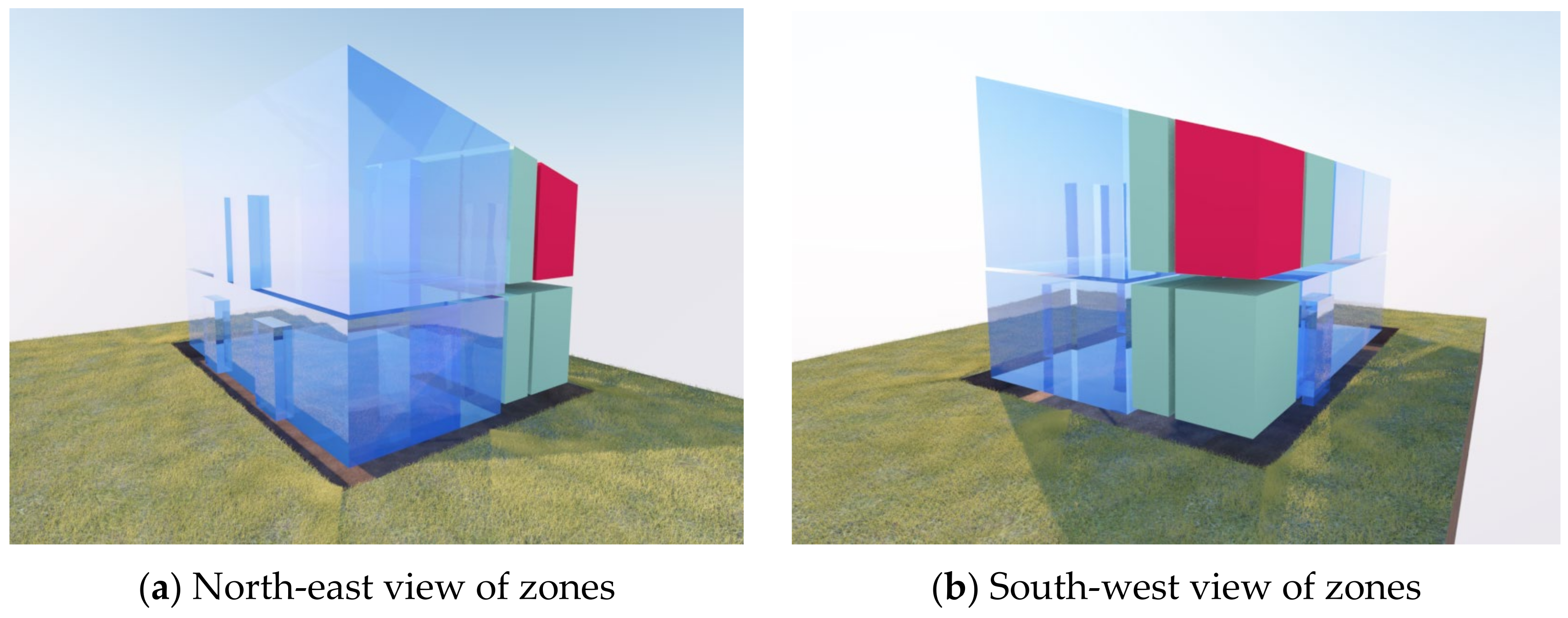
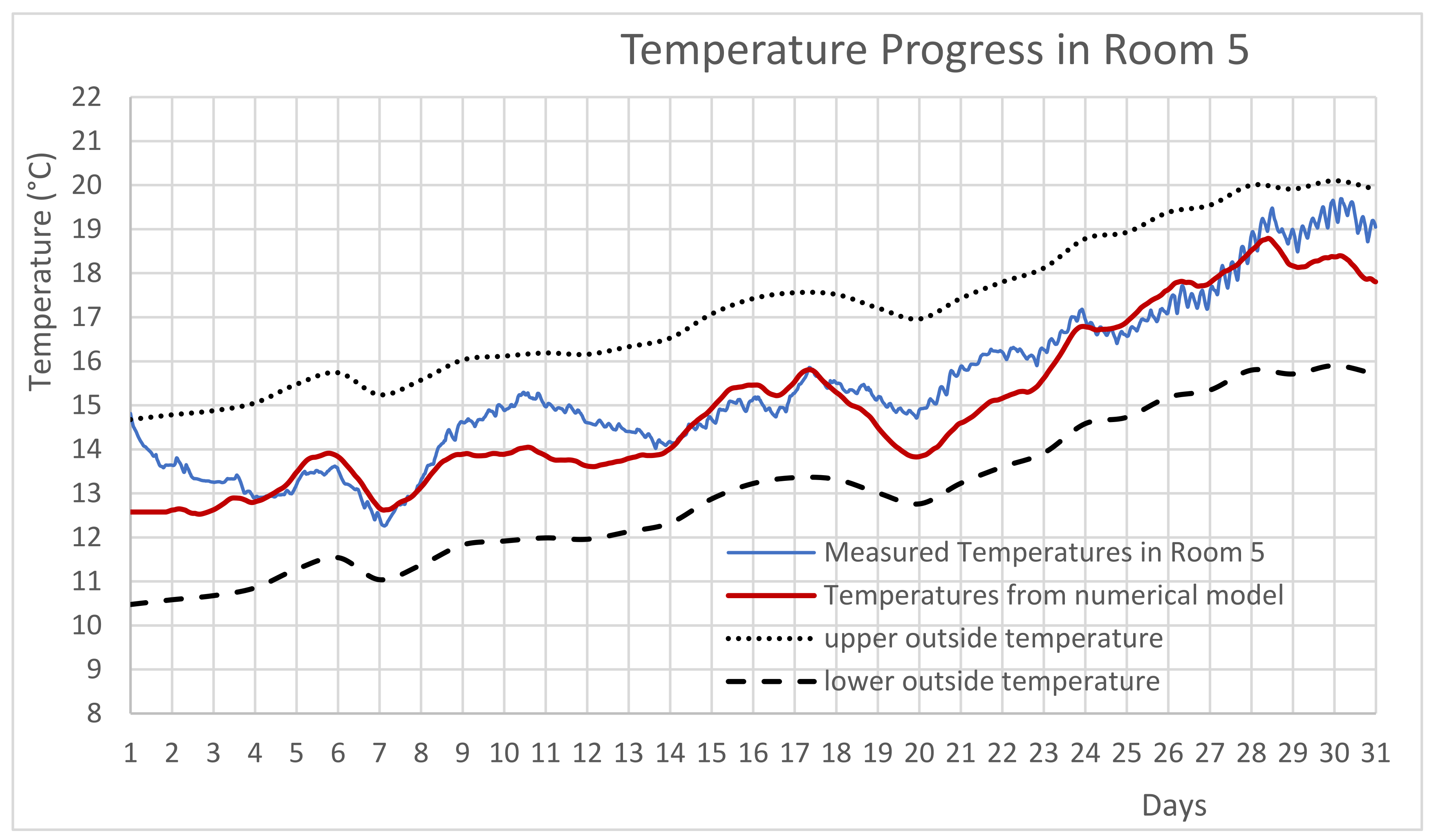
| Building Component | Thickness d mm | Thermal Transmittance U W·m−2·K−1 |
|---|---|---|
| External wall | 510 | 0.10 |
| Roof | 650 | 0.10 |
| Floor | 700 | 0.12 |
| Window and door elements | - | 0.71 |
Disclaimer/Publisher’s Note: The statements, opinions and data contained in all publications are solely those of the individual author(s) and contributor(s) and not of MDPI and/or the editor(s). MDPI and/or the editor(s) disclaim responsibility for any injury to people or property resulting from any ideas, methods, instructions or products referred to in the content. |
© 2025 by the authors. Licensee MDPI, Basel, Switzerland. This article is an open access article distributed under the terms and conditions of the Creative Commons Attribution (CC BY) license (https://creativecommons.org/licenses/by/4.0/).
Share and Cite
Průša, D.; Šťastník, S.; Šuhajda, K.; Psota, J.; Svobodová, K.; Sochorová, Z.; Vala, J. From BIM to BEM—Modern Thermal Simulations Using a Building Information Management Model: A Case Study. Appl. Sci. 2025, 15, 2878. https://doi.org/10.3390/app15062878
Průša D, Šťastník S, Šuhajda K, Psota J, Svobodová K, Sochorová Z, Vala J. From BIM to BEM—Modern Thermal Simulations Using a Building Information Management Model: A Case Study. Applied Sciences. 2025; 15(6):2878. https://doi.org/10.3390/app15062878
Chicago/Turabian StylePrůša, David, Stanislav Šťastník, Karel Šuhajda, Jiří Psota, Kateřina Svobodová, Zuzana Sochorová, and Jiří Vala. 2025. "From BIM to BEM—Modern Thermal Simulations Using a Building Information Management Model: A Case Study" Applied Sciences 15, no. 6: 2878. https://doi.org/10.3390/app15062878
APA StylePrůša, D., Šťastník, S., Šuhajda, K., Psota, J., Svobodová, K., Sochorová, Z., & Vala, J. (2025). From BIM to BEM—Modern Thermal Simulations Using a Building Information Management Model: A Case Study. Applied Sciences, 15(6), 2878. https://doi.org/10.3390/app15062878









