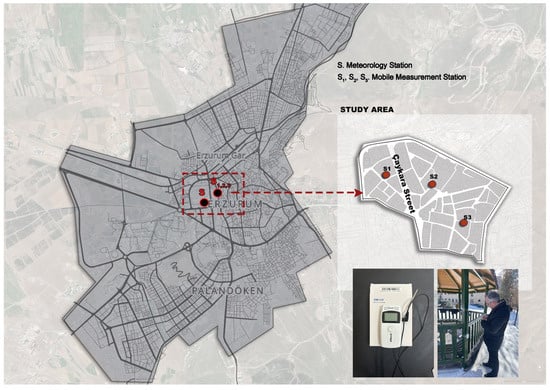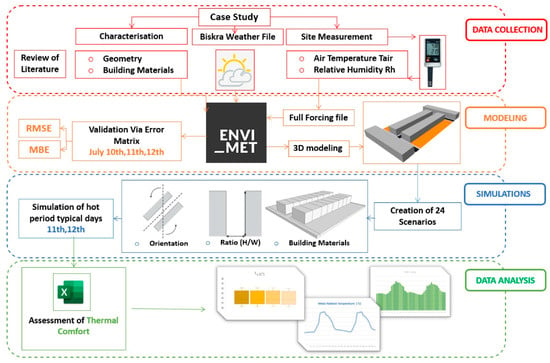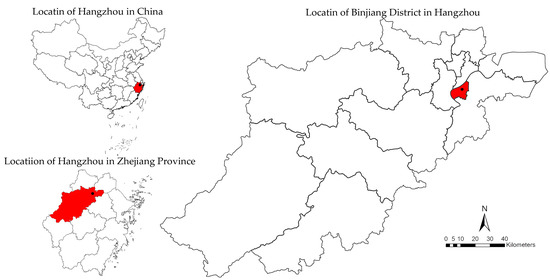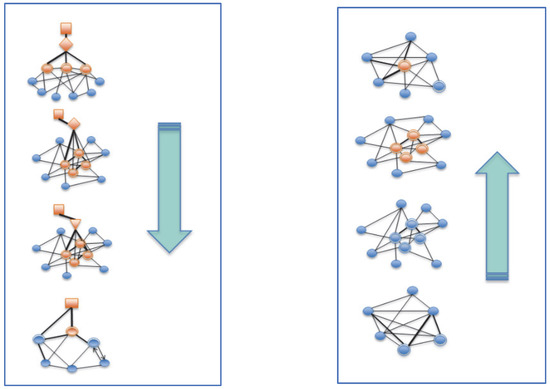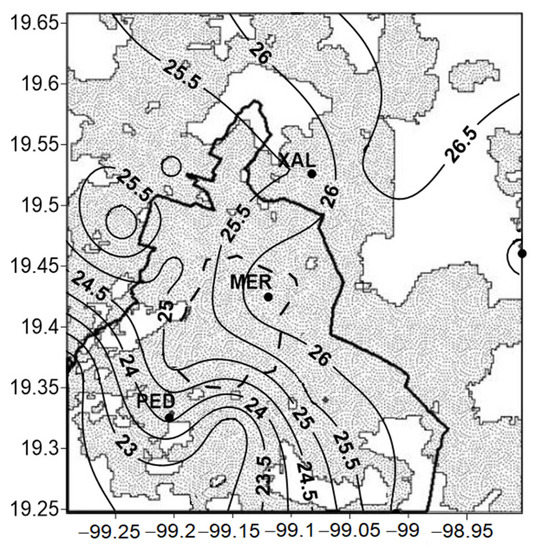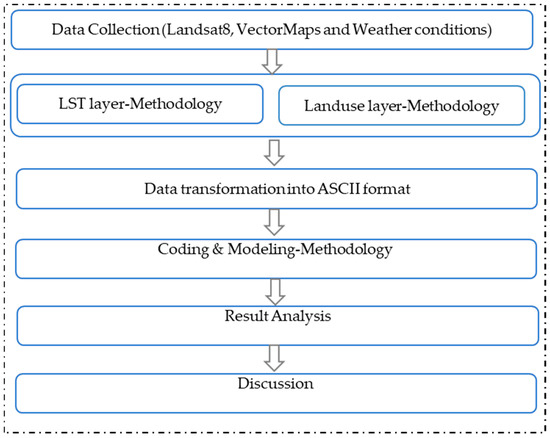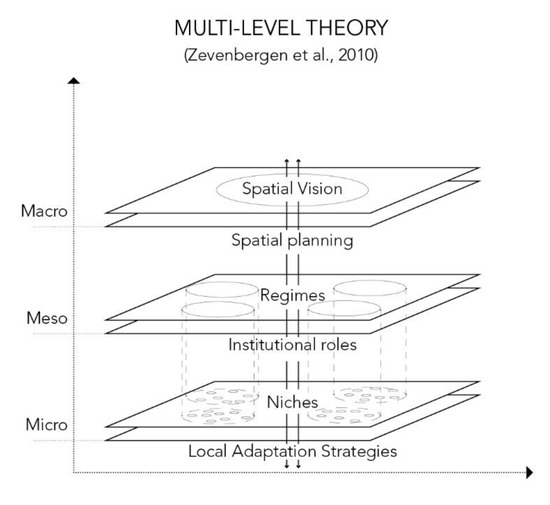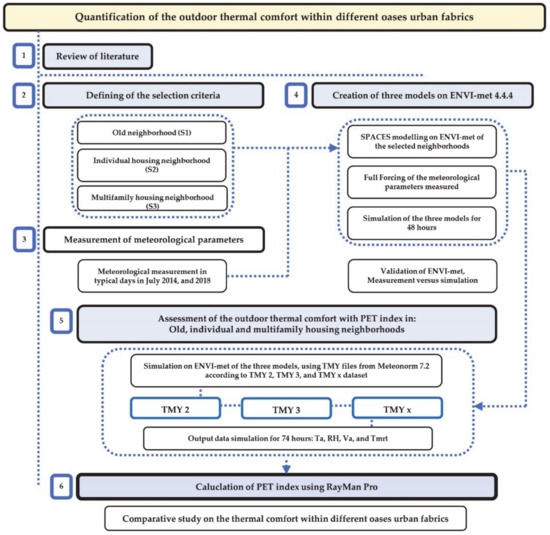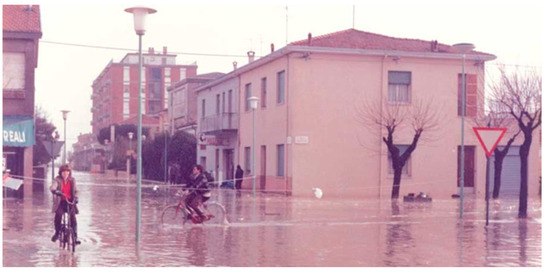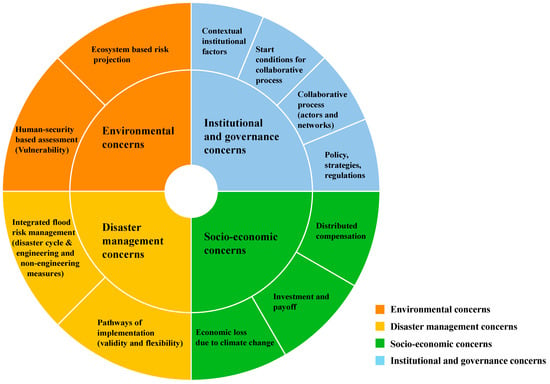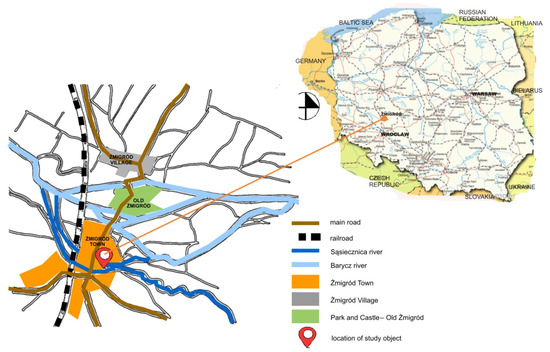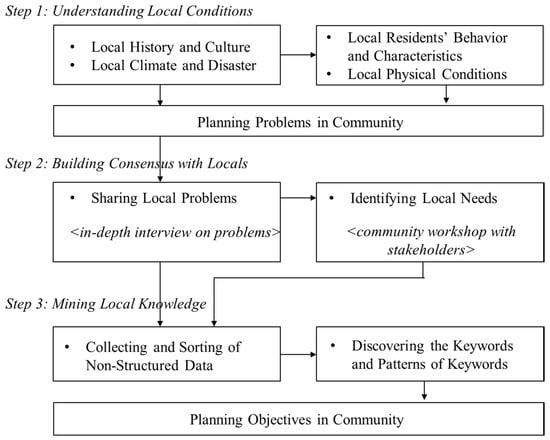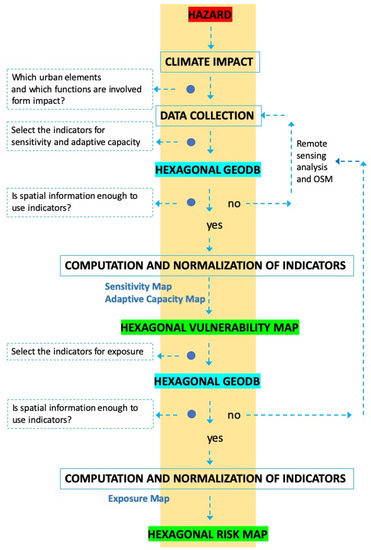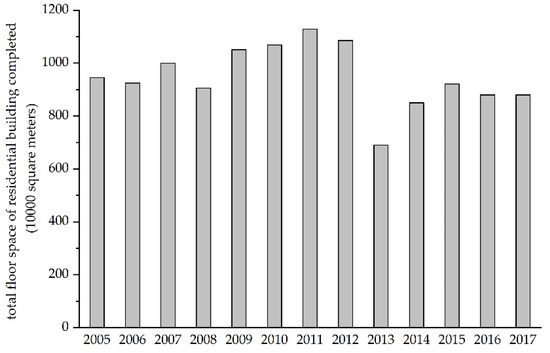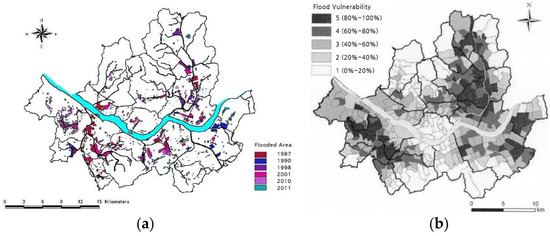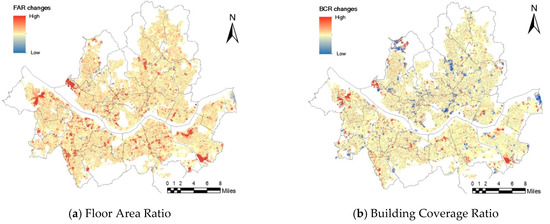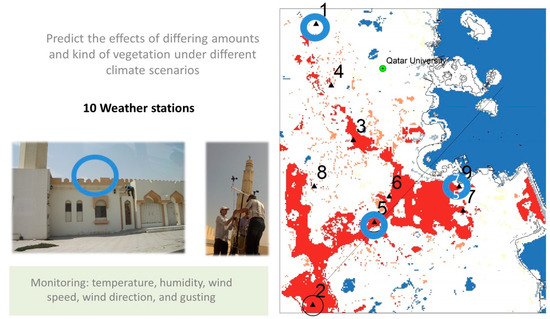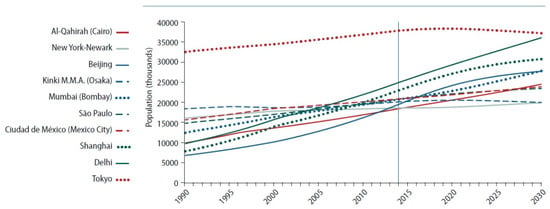Adaptive Cities: Urban Planning and Design Contribution for Achieving Climate Resilient Cities
A topical collection in Sustainability (ISSN 2071-1050). This collection belongs to the section "Sustainable Urban and Rural Development".
Viewed by 105384Editors
Interests: urban planning and topics of sustainability; urban regeneration; policy design; urban resilience; climate change and strategies of mitigation and adaption (climate proof design and planning)
Special Issues, Collections and Topics in MDPI journals
Interests: urban sustainability; climate planning; urban planning and design; co-creation; urban greening
Special Issues, Collections and Topics in MDPI journals
Topical Collection Information
Dear Colleagues,
Specific policies to reduce global impacts of climate change represent urgent and controversial issues in the contemporary debate at the international level. At the same time, the role of cities and territories in implementing mitigation and adaptation policies at the local level has been often underestimated by international agreements on climate and carbon emission reduction, despite the fact that most externalities affecting climate change are produced within the urban environment, or by urban facilities; in fact, cities are the main places suffering from the specific impacts of climate variabilities with a specific attention to phenomena connected to two main categories: Extreme precipitation events and flooding and heating waves and warming.
From a global perspective, how national, regional and local authorities are producing strategies to reduce potential local impacts of climate events (in the short and medium term); at the same time, the real impacts on the innovation and updating of urban planning techniques and procedures are still limited. For instance, the gap is very evident looking at the majority of the national adaptation plans, which usually present strategies and solutions that are problematic to be implemented, even when included and integrated as a part of spatial planning policies and tools at the local scale.
This Special Issue aims to open a debate on the modalities to operatively implement adaptation strategies and measures within the urban planning and design domains, including adaptation-oriented urban policies, the presentation of case studies of cities and territories around the world that are experimenting, evaluating, and linking adaption design to local urban planning systems in order to increase resilience (e.g., local adaption plans, resilience strategies, etc.). At the same time, experiences of climate-oriented policies to support the transition from mitigation to adaptation (e.g., in the EU perspective of the global mayor adapt initiatives) in local planning procedures are welcome.
Dr. Francesco Musco
Dr. Eugenio Morello
Guest Editors
Manuscript Submission Information
Manuscripts should be submitted online at www.mdpi.com by registering and logging in to this website. Once you are registered, click here to go to the submission form. Manuscripts can be submitted until the deadline. All submissions that pass pre-check are peer-reviewed. Accepted papers will be published continuously in the journal (as soon as accepted) and will be listed together on the collection website. Research articles, review articles as well as short communications are invited. For planned papers, a title and short abstract (about 100 words) can be sent to the Editorial Office for announcement on this website.
Submitted manuscripts should not have been published previously, nor be under consideration for publication elsewhere (except conference proceedings papers). All manuscripts are thoroughly refereed through a single-blind peer-review process. A guide for authors and other relevant information for submission of manuscripts is available on the Instructions for Authors page. Sustainability is an international peer-reviewed open access semimonthly journal published by MDPI.
Please visit the Instructions for Authors page before submitting a manuscript. The Article Processing Charge (APC) for publication in this open access journal is 2400 CHF (Swiss Francs). Submitted papers should be well formatted and use good English. Authors may use MDPI's English editing service prior to publication or during author revisions.
Keywords
- sustainable urban planning and design
- urban resilience
- adaptation
- climate design
- adaptive urban systems









