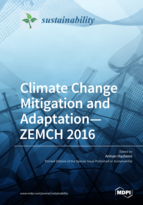Climate Change Mitigation and Adaptation - ZEMCH 2016
A special issue of Sustainability (ISSN 2071-1050).
Deadline for manuscript submissions: closed (15 September 2017) | Viewed by 69840
Special Issue Editor
Interests: sustainable development; building performance evaluation; energy efficiency in buildings; natural lighting; indoor air quality; thermal comfort; offsite/modern methods of construction
Special Issues, Collections and Topics in MDPI journals
Special Issue Information
Dear Colleagues,
The adverse effects of climate change are becoming more evident and global warming is now undeniable. The efforts to mitigate the impacts of climate change have been progressing slowly and adaptation is now one of the major strategies which has been considered by both developed and developing countries. The challenging and ambitious targets of the Paris Agreement in December 2015 were a milestone in such efforts; however, despite the commitment of many countries, greenhouse gas emissions have not been decreasing sufficiently to slow down the global warming. Indeed, there are currently debates on whether reducing the emissions to 40 gigatonnes by 2030 and limiting the temperature rise to “1.5 ˚C above pre-industrial levels” are realistic and achievable. Nevertheless, reducing CO2 emissions from the construction industry would significantly contribute to achieving the objectives of the Paris Agreement. To this end, this special issue intends to explore the current design, planning and management strategies within the construction industry which could contribute to global efforts towards climate change mitigation and adaptation.
Dr. Arman Hashemi
Guest Editor
Manuscript Submission Information
Manuscripts should be submitted online at www.mdpi.com by registering and logging in to this website. Once you are registered, click here to go to the submission form. Manuscripts can be submitted until the deadline. All submissions that pass pre-check are peer-reviewed. Accepted papers will be published continuously in the journal (as soon as accepted) and will be listed together on the special issue website. Research articles, review articles as well as short communications are invited. For planned papers, a title and short abstract (about 100 words) can be sent to the Editorial Office for announcement on this website.
Submitted manuscripts should not have been published previously, nor be under consideration for publication elsewhere (except conference proceedings papers). All manuscripts are thoroughly refereed through a single-blind peer-review process. A guide for authors and other relevant information for submission of manuscripts is available on the Instructions for Authors page. Sustainability is an international peer-reviewed open access semimonthly journal published by MDPI.
Please visit the Instructions for Authors page before submitting a manuscript. The Article Processing Charge (APC) for publication in this open access journal is 2400 CHF (Swiss Francs). Submitted papers should be well formatted and use good English. Authors may use MDPI's English editing service prior to publication or during author revisions.
Keywords
- Sustainable Design, Development and Management
- Climate Change Mitigation
- Climate Change Adaptation
- Energy Efficient Buildings
- Green Economy and Policies
- Sustainable Buildings and Cities






