Green Infrastructure and Urban-Renewal Simulation for Street Tree Design Decision-Making: Moderating Demands of Stormwater Management, Sunlight and Visual Aesthetics
Abstract
:1. Introduction
2. Background to Street Trees in Storm Water Control Measures (SCM)
2.1. Choosing Species That Contribute to SCM Performance
2.2. SCM Modelling Methods
2.3. Street Tree SCM Considerations
3. Background to Seasonal Sunlight Variation
3.1. Avoiding Oppressive Solar Exposure in Summer and Gloomy Overshadowing in Winter
3.2. Modelling Seasonal Sunlight Variation Interaction with Proposed Built Form
3.3. Modelling for Different Criteria in Disciplinary Silos
4. Background to Visual Consideration of Trees in Streets
4.1. Street Tree Visual Aesthetic Considerations
4.2. Modelling Methods for Street Tree Visual Aesthetic Considerations
4.3. How Visually Accurate Tree Models Assist Environmental Performance Modelling
- Integrate and assess existing and proposed urban form (building massing) for shadow and visualisation;
- Integrate different proposed approaches to storm water control measure (SCM) modelling and subsequent flood inundation implications;
- Link flood inundation area maps with appropriate tree species choices for projected flood conditions (flood tolerant or non-flood tolerant species for in-flood and not-in-flood conditions);
- Calculate shadow projections for different times of day and different days of the year;
- Link projected shadow maps of built urban form with appropriate tree species choices for projected shadow conditions to maximise tree-shade in summer and minimise tree-shade in winter (evergreen or deciduous for in-shade and not-in-shade conditions);
- Provide rapid visualisation of light levels of streetscape designs;
- Provide rapid visualisation of streetscape condition-responsive street tree designs with 3D trees for visual aesthetic consideration.
5. Method: A Multi-Criteria Street Design Decision Support Modelling Approach
- (1)
- Spatializing built form planning controls as an accurate 3D (precinct) model.
- (2)
- Utilizing the solar metric sun system within the precinct model to assess both summer solar exposure and winter overshadowing of streets (proposed and retained built form only), output as conditions or ‘presence’ maps.
- (3)
- Integration of flood modelling output as ‘presence of’/‘absence of’ conditions maps.
- (4)
- Selection of indicative tree species suitable for intersections of conditions or co-conditions (i.e., species tolerant of flooding and overshadowing and species tolerant of flood and that minimise additional streetscape overshadowing in winter).
- (5)
- Use of 3D high polygon visually accurate tree models to represent the above species selection in the precinct model, with their occurrence in the model controlled by the ‘presence of’/‘absence of’ conditions or co-conditions maps.
- Site model construction (ensemble simulation) (see Section 6.1);
- Application of the solar preservation model (see Section 6.2);
- Extension of the solar preservation model to include floods (see Section 6.3);
- Procedural presence–absence multi-conditions maps (floods, solar preservation and shade) (see Section 6.4):
- Flood scenario 01: ‘Land subject to inundation’;
- Flood scenario 02: ‘Road-based integrated water management’;
- Develop tree selection criteria based on the four co-conditions (see Section 6.5);
- Create sets of proxy-object scatters over the street network categorised by width and orientation (see Section 6.6);
- Adjustment to achieve summer shading criteria (see Section 6.7);
- Visualisation of streetscape designs—multi scale visual impact renderings (see Section 6.8);
- Fit indicative tree species suitable for the conditions criteria (see Section 6.9);
- Visualising tree selections for iterative storm-water management scenarios (see Section 6.10);
- Light level analysis for expressing summer shading outcomes (see Section 6.11);
6. Results: Application to a Complex Urban Renewal Test Case Site
6.1. Site Model Construction (Ensemble Simulation)
6.2. Application of the Solar Preservation Model
6.3. Extension of the Solar Preservation Model to Include Flood
6.4. Procedural Presence–Absence Multi-Conditions Maps (Flood, Solar Preservation and Shade)
6.5. Develop a Tree Selection-Criteria Based on the Four Co-Conditions
6.6. Create Sets of Proxy-Object Scatters over the Street Network Categorised by Width and Orientation
6.7. Adjustment to Achieve Summer Shading Criteria
6.8. Visualisation of Streetscape Designs-Multi Scale Visual Impact Renderings
6.9. Fit Indicative Tree Species, Suitable for the Conditions Criteria
6.10. Visualising Tree Selections for Iterative Storm-Water Management Scenarios
6.11. Light Level Analysis for Expressing Summer Shading Outcomes
7. Discussion
Limitations and Future Research Directions
8. Conclusions
Author Contributions
Funding
Institutional Review Board Statement
Informed Consent Statement
Data Availability Statement
Conflicts of Interest
References
- Adolphe, L. A Simplified Model of Urban Morphology: Application to an Analysis of the Environmental Performance of Cities. Environ. Plan. B Plan. Des. 2001, 28, 183–200. [Google Scholar] [CrossRef]
- Batty, M. The New Science of Cities; MIT Press: Cambridge, MA, USA, 2013. [Google Scholar]
- Lee, H.; Mayer, H. Solar elevation impact on the heat stress mitigation of pedestrians on tree-lined sidewalks of E-W street canyons–Analysis under Central European heat wave conditions. Urban For. Urban Green. 2020, 58, 126905. [Google Scholar] [CrossRef]
- March, L. Urban Space and Structures; Martin, L., Ed.; Cambridge University Press: London, UK, 1975; 282p. [Google Scholar]
- Felix, M.; El-Daghar, K. Historical Urban Fabrics and the Effect of New Building Shadings on Social Activities—Case Study Tripoli Lebanon. In Conservation of Architectural Heritage; Hawkes, D., Bougdah, H., Rosso, F., Cavalagli, N., Ghoneem, Y.M., Alalouch, C., Mohareb, N., Eds.; Springer: Cham, Switzerland, 2019; pp. 179–189. Available online: http://link.springer.com/10.1007/978-3-030-10871-7_15 (accessed on 4 August 2019).
- Lilley, K.D. Urban Morphology. Int. Encycl. Hum. Geogr. 2009, 66–69. [Google Scholar] [CrossRef]
- Shapiro, A.-L. Housing Reform in Paris: Social Space and Social Control. Fr. Hist. Stud. 1982, 12, 486. [Google Scholar] [CrossRef]
- Kostof, S. The City Shaped: Urban Patterns and Meanings Through History; Thames and Hudson: London, UK, 1999; 356p. [Google Scholar]
- Davison, G. Car Wars: How the Car Won Our Hearts and Conquered Our Cities; Allen & Unwin: Crows Nest, Australia, 2004; 332p. [Google Scholar]
- Batty, M. Cities as Complex Systems: Scaling, Interaction, Networks, Dynamics and Urban Morphologies. In Encyclopedia of Complexity and Systems Science; Meyers, R.A., Ed.; Springer: New York, NY, USA, 2009; pp. 1041–1071. [Google Scholar] [CrossRef] [Green Version]
- Newman, P.; Kenworthy, J. The Theory of Urban Fabrics: Understanding the End of Automobile Dependence. In The End of Automobile Dependence; Island Press/Center for Resource Economics: Washington, DC, USA, 2015; pp. 105–140. Available online: http://link.springer.com/10.5822/978-1-61091-613-4_4 (accessed on 22 February 2020).
- Bettencourt, L.M.A. Designing for Complexity: The Challenge to Spatial Design from Sustainable Human Development in Cities. Technol. Archit. Des. 2019, 3, 24–32. [Google Scholar] [CrossRef]
- Dada, A.; Urich, C.; Berteni, F.; Pezzagno, M.; Piro, P.; Grossi, G. Water Sensitive Cities: An Integrated Approach to Enhance Urban Flood Resilience in Parma (Northern Italy). Climate 2021, 9, 152. [Google Scholar] [CrossRef]
- Millar, J.; Roots, J. Changes in Australian agriculture and land use: Implications for future food security. Int. J. Agric. Sustain. 2012, 10, 25–39. [Google Scholar]
- Newman, P.; Jennings, I. Cities as Sustainable Ecosystems; Island Press: Washington, DC, USA; London, UK, 2008. [Google Scholar]
- Sallis, J.F.; Bull, F.; Burdett, R.; Frank, L.D.; Griffiths, P.; Giles-Corti, B.; Stevenson, M. Use of science to guide city planning policy and practice: How to achieve healthy and sustainable future cities. Lancet 2016, 388, 2936–2947. [Google Scholar] [CrossRef] [Green Version]
- Zheng, H.W.; Shen, G.Q.; Wang, H. A review of recent studies on sustainable urban renewal. Habitat Int. 2014, 41, 272–279. [Google Scholar] [CrossRef] [Green Version]
- Kuller, M.; Bach, P.M.; Ramirez-Lovering, D.; Deletic, A. Framing water sensitive urban design as part of the urban form: A critical review of tools for best planning practice. Environ. Model. Softw. 2017, 96, 265–282. [Google Scholar] [CrossRef]
- Rosenbloom, J. Fifty shades of gray infrastructure: Land use and the failure to create resilient cities. Wash. Law Rev. 2018, 93, 69. [Google Scholar] [CrossRef] [Green Version]
- Adkins, A.; Dill, J.; Luhr, G.; Neal, M. Unpacking Walkability: Testing the Influence of Urban Design Features on Perceptions of Walking Environment Attractiveness. J. Urban Des. 2012, 17, 499–510. [Google Scholar] [CrossRef]
- Borst, H.C.; Miedema, H.M.E.; de Vries, S.I.; Graham, J.M.A.; van Dongen, J.E.F. Relationships between street characteristics and perceived attractiveness for walking reported by elderly people. J. Environ. Psychol. 2008, 28, 353–361. [Google Scholar] [CrossRef]
- Park, S.; Choi, K.; Lee, J.S. To walk or not to walk: Testing the effect of path walkability on transit users’ access mode choices to the station. Int. J. Sustain. Transp. 2015, 9, 529–541. [Google Scholar] [CrossRef]
- Rahimiashtiani, Z.; Ujang, N. Pedestrian Satisfaction with Aesthetic, Attractiveness and Pleasurability: Evaluating the Walkability of Chaharaghabbasi Street in Isfahan, Iran. J. Sustain. Trop. Des. Res. Pract. 2013, 6, 13–22. [Google Scholar]
- Sitte, C. City Planning According to Artistic Principles; Random House: New York, NY, USA, 1986. [Google Scholar]
- Southworth, M. Designing the walkable city. J. Urban Plan. Dev. 2005, 131, 246–257. [Google Scholar] [CrossRef]
- Weinstein Agrawal, A.; Schlossberg, M.; Irvin, K. How Far, by Which Route and Why? A Spatial Analysis of Pedestrian Preference. J. Urban Des. 2008, 13, 81–98. [Google Scholar] [CrossRef]
- Livesley, S.J.; McPherson, G.M.; Calfapietra, C. The Urban Forest and Ecosystem Services: Impacts on Urban Water, Heat, and Pollution Cycles at the Tree, Street, and City Scale. J. Environ. Qual. 2016, 45, 119–124. [Google Scholar] [CrossRef]
- Thom, J.K.; Coutts, A.M.; Broadbent, A.M.; Tapper, N.J. The influence of increasing tree cover on mean radiant temperature across a mixed development suburb in Adelaide, Australia. Urban For. Urban Green. 2016, 20, 233–242. [Google Scholar] [CrossRef]
- Trundle, A.; Bosomworth, K.; McEvoy, D.; Williams, N.; Coutts, A.; Norton, B.; Harris, R.; Livesley, S. Urban Heat Reduction through Green Infrastructure (GI): Policy Guidance for State Government; Climate Resilience for Decision Makers; Victorian Centre for Climate Change Adaptation Research: Parkville, Australia, 2015. [Google Scholar]
- Norton, B.; Coutts, A.; Livesley, S.; Williams, N. Decision Principles for the Selection and Placement of Green Infrastructure; Victorian Centre for Climate Change Adaptation Research (VCCAR): Parkville, Australia, 2013; p. 58. Available online: http://www.vcccar.org.au/sites/default/files/publications/Decision%20Principles%20-%20Technical%20Report.pdf (accessed on 11 October 2014).
- Trubka, R.; Glackin, S.; Lade, O.; Pettit, C. A web-based 3D visualisation and assessment system for urban precinct scenario modelling. J. Photogramm. Remote Sens. 2016, 117, 175–186. [Google Scholar] [CrossRef]
- Dobbs, C.; Kendal, D.; Nitschke, C.R. Multiple ecosystem services and disservices of the urban forest establishing their connections with landscape structure and socio-demographics. Ecol. Indic. 2014, 43, 44–55. [Google Scholar] [CrossRef]
- Grêt-Regamey, A.; Sirén, E.; Brunner, S.H.; Weibel, B. Review of decision support tools to operationalize the ecosystem services concept. Ecosyst. Serv. 2017, 26, 306–315. [Google Scholar] [CrossRef] [Green Version]
- Kenney, W.A.; van Wassenaer, P.J.E.; Satel, A.L. Criteria and Indicators for Strategic Urban Forest Planning and Management. Arboric. Urban For. 2011, 37, 108–117. [Google Scholar] [CrossRef]
- Laurans, Y.; Rankovic, A.; Billé, R.; Pirard, R.; Mermet, L. Use of ecosystem services economic valuation for decision making: Questioning a literature blindspot. J. Environ. Manag. 2013, 119, 208–219. [Google Scholar] [CrossRef] [PubMed]
- Mirzaei, P. Recent Challenges in Modeling of Urban Heat Island. Sustain. Cities Soc. 2015, 19, 200–206. [Google Scholar] [CrossRef] [Green Version]
- De Graaf, R.; van der Brugge, R. Transforming water infrastructure by linking water management and urban renewal in Rotterdam. Technol. Forecast. Soc. Chang. 2010, 77, 1282–1291. [Google Scholar] [CrossRef]
- Frost, L.; Gaynor, A.; Gregory, J.; Morgan, R.; O’Hanlon, S.; Spearritt, P.; Young, J. Water, History and the Australian City: Urbanism, Suburbanism and Water in a Dry Continent, 1788–2015; Cooperative Research Centre for Water Sensitive Cities: Melbourne, Australia, 2016. [Google Scholar]
- Palazzo, E. From water sensitive to floodable: Defining adaptive urban design for water resilient cities. J. Urban Des. 2019, 24, 137–157. [Google Scholar] [CrossRef]
- Burns, M.J.; Schubert, J.E.; Fletcher, T.D.; Sanders, B.F. Testing the impact of at-source stormwater management on urban flooding through a coupling of network and overland flow models. WIREs Water 2015, 2, 291–300. [Google Scholar] [CrossRef]
- Carlyle-Moses, D.E.; Livesley, S.; Baptista, M.D.; Thom, J.; Szota, C. Urban Trees as Green Infrastructure for Stormwater Mitigation and Use. In Forest-Water Interactions; Ecological Studies; Levia, D.F., Carlyle-Moses, D.E., Iida, S., Michalzik, B., Nanko, K., Tischer, A., Eds.; Springer: Cham, Switzerland, 2020; pp. 397–432. [Google Scholar] [CrossRef]
- Cousins, J.J. Infrastructure and institutions: Stakeholder perspectives of stormwater governance in Chicago. Cities 2017, 66, 44–52. [Google Scholar] [CrossRef] [Green Version]
- Wong, T. Blueprint: 2013 Stormwater Management in a Water Sensitive City; Cooperative Research Centre for Water Sensitive Cities: Clayton, Australia, 2013; Available online: https://watersensitivecities.org.au/wp-content/uploads/2016/06/blueprint2013.pdf (accessed on 19 June 2019).
- Bach, P.M.; Deletic, A.; Urich, C.; McCarthy, D.T. Modelling characteristics of the urban form to support water systems planning. Environ. Model. Softw. 2018, 104, 249–269. [Google Scholar] [CrossRef]
- Coville, R.; Endreny, T.; Nowak, D.J. Modeling the impact of urban trees on hydrology. In Forest-Water Interactions; Ecological Studies; Levia, D.F., Carlyle-Moses, D.E., Iida, S., Michalzik, B., Nanko, K., Tischer, A., Eds.; Springer: Cham, Switzerland, 2020; pp. 459–487. [Google Scholar] [CrossRef]
- Rauch, W.; Urich, C.; Bach, P.; Rogers, B.; de Haan, F.; Brown, R.; Mair, M.; McCarthy, D.; Kleidorfer, M.; Sitzenfrei, R.; et al. Modelling transitions in urban water systems. Water Res. 2017, 126, 501–514. [Google Scholar] [CrossRef] [PubMed]
- Urich, C.; Rauch, W. Exploring critical pathways for urban water management to identify robust strategies under deep uncertainties. Water Res. 2014, 66, 374–389. [Google Scholar] [CrossRef] [PubMed]
- Lindberg, F.; Grimmond, C.S.; Gabey, A.; Huang, B.; Kent, C.W.; Sun, T.; Theeuwes, N.E.; Järvi, L.; Ward, H.C.; Capel-Timms, I.; et al. Urban Multi-scale Environmental Predictor (UMEP): An integrated tool for city-based climate services. Environ. Model. Softw. 2018, 99, 70–87. [Google Scholar] [CrossRef]
- USDA. i-Tree Eco International. 2006. Available online: https://www.itreetools.org/tools/i-tree-eco/i-tree-eco-international (accessed on 25 January 2019).
- Szota, C.; McCarthy, M.; Sanders, G.; Farrell, C.; Fletcher, T.; Arndt, S.; Livesley, S. Tree water-use strategies to improve stormwater retention performance of biofiltration systems. Water Res. 2018, 144, 285–295. [Google Scholar] [CrossRef] [PubMed]
- Xiao, Q.; McPherson, E.G. Surface Water Storage Capacity of Twenty Tree Species in Davis, California. J. Environ. Qual. 2016, 45, 188–198. [Google Scholar] [CrossRef] [PubMed]
- Fernandes, C.O.; Martinho da Silva, I.; Patoilo Teixeira, C.; Costa, L. Between tree lovers and tree haters. Drivers of public perception regarding street trees and its implications on the urban green infrastructure planning. Urban For. Urban Green. 2019, 37, 97–108. [Google Scholar] [CrossRef] [Green Version]
- Zhao, J.; Xu, W.; Li, R. Visual preference of trees: The effects of tree attributes and seasons. Urban For. Urban Green. 2017, 25, 19–25. [Google Scholar] [CrossRef]
- Chatzidimitriou, A.; Axarli, K. Street Canyon Geometry Effects on Microclimate and Comfort; A Case Study in Thessaloniki. Procedia Environ. Sci. 2017, 38, 643–650. [Google Scholar] [CrossRef]
- Mohajeri, N.; Gudmundsson, A.; Kunckler, T.; Upadhyay, G.; Assouline, D.; Kämpf, J.; Scartezzini, J. A solar-based sustainable urban design: The effects of city-scale street-canyon geometry on solar access in Geneva, Switzerland. Appl. Energy 2019, 240, 173–190. [Google Scholar] [CrossRef]
- Zarghami, E.; Karimimoshaver, M.; Ghanbaran, A.; SaadatiVaghar, P. Assessing the oppressive impact of the form of tall buildings on citizens: Height, width, and height-to-width ratio. Environ. Impact Assess. Rev. 2019, 79, 106287. [Google Scholar] [CrossRef]
- Langenheim, N.; White, M.; Tapper, N.; Livesley, S.J.; Ramirez-Lovering, D. Right tree, right place, right time: A visual-functional design approach to select and place trees for optimal shade benefit to commuting pedestrians. Sustain. Cities Soc. 2020, 52, 101816. [Google Scholar] [CrossRef]
- Saaroni, H.; Amorim, J.H.; Hiemstra, J.A.; Pearlmutter, D. Urban Green Infrastructure as a tool for urban heat mitigation: Survey of research methodologies and findings across different climatic regions. Urban Clim. 2018, 24, 94–110. [Google Scholar] [CrossRef]
- Sanusia, R.; Johnstone, D.; May, P.; Livesley, S.J. Street orientation and side of the street greatly influence the microclimatic benefits street trees can provide in summer. J. Environ. Qual. 2016, 45, 167–174. [Google Scholar] [CrossRef] [PubMed] [Green Version]
- Littlefair, P. Site Layout Planning for Daylight and Sunlight: A Guide to Good Practice; BRE Press: Bracknell Berkshire, UK, 2011; Available online: https://www.brebookshop.com/details.jsp?id=326792 (accessed on 8 October 2021).
- Ren, Z.; Zhao, H.; Fu, Y.; Xiao, L.; Dong, Y. Effects of urban street trees on human thermal comfort and physiological indices: A case study in Changchun city, China. J. For. Res. 2021, 31, 911–922. [Google Scholar] [CrossRef]
- Werbin, Z.R.; Heidari, L.; Buckley, S.; Brochu, P.; Butler, L.J.; Connolly, C.; Houttuijn Bloemendaal, L.; McCabe, T.D.; Miller, T.K.; Hutyra, L.R. A tree-planting decision support tool for urban heat mitigation. PLoS ONE 2020, 15, e0224959. [Google Scholar] [CrossRef]
- Coccolo, S.; Pearlmutter, D.; Kämpf, J.; Scartezzini, J.-L. Thermal Comfort Maps to Estimate the Impact of Urban Greening on the Outdoor Human Comfort. Urban For. Urban Green. 2018, 35, 91–105. [Google Scholar] [CrossRef]
- Hilde, T.; Paterson, R. Integrating ecosystem services analysis into scenario planning practice: Accounting for street tree benefits with i-Tree valuation in Central Texas. J. Environ. Manag. 2014, 146, 524–534. [Google Scholar] [CrossRef]
- Ali-Toudert, F.; Mayer, H. Effects of asymmetry, galleries, overhanging façades and vegetation on thermal comfort in urban street canyons. Sol. Energy 2007, 81, 742–754. [Google Scholar] [CrossRef]
- Naboni, E.; Meloni, M.; Coccolo, S.; Kämpf, J.; Scartezzini, J.-L. An overview of simulation tools for predicting the mean radiant temperature in an outdoor space. Energy Procedia 2017, 122, 1111–1116. [Google Scholar] [CrossRef]
- Song, X.P.; Tan, P.Y.; Edwards, P.; Richards, D. The economic benefits and costs of trees in urban forest stewardship: A systematic review. Urban For. Urban Green. 2018, 29, 162–170. [Google Scholar] [CrossRef]
- Arnold, H.F. Trees in Urban Design, 1st ed.; Van Nostrand Reinhold Company: New York, NY, USA, 1980. [Google Scholar]
- Dümpelmann, S. Seeing Trees: A History of Street Trees in New York City and Berlin, by Sonja Dümplemann; Yale University Press: New Haven, CT, USA, 2019; 336p. [Google Scholar]
- Vitruvius; Morgan, M.H. The Ten Books on Architecture; Dover: New York, NY, USA, 1914. [Google Scholar]
- Hejazi, M. Geometry in nature and Persian architecture. Build. Environ. 2005, 40, 1413–1427. [Google Scholar] [CrossRef]
- Lynch, K. The Image of the City; The MIT Press: Cambridge, MA, USA, 2012. [Google Scholar]
- Bishop, I.D.; Lange, E. Visualization in Landscape and Environmental Planning: Technology and Applications; Taylor and Francis: London, UK, 2005. [Google Scholar]
- Gill, L.; Lange, E.; Morgan, E.; Romano, D. An Analysis of Usage of Different Types of Visualisation Media within a Collaborative Planning Workshop Environment. Environ. Plan. B Plan. Des. 2013, 40, 742–754. [Google Scholar] [CrossRef] [Green Version]
- Lange, E.; Bishop, I.D. Our visual landscape: Analysis, modeling, visualization and protection. Landsc. Urban Plan. 2001, 54, 1–3. [Google Scholar] [CrossRef]
- Muhar, A. Three-dimensional modelling and visualisation of vegetation for landscape simulation. Landsc. Urban Plan. 2001, 54, 5–17. [Google Scholar] [CrossRef]
- Ewing, R.; Clemente, O. Measuring Urban Design: Metrics for Livable Places; Island Press: Washington, DC, USA, 2013; 197p. [Google Scholar]
- Ewing, R.; Handy, S. Measuring the Unmeasurable: Urban Design Qualities Related to Walkability. J. Urban Des. 2009, 14, 65–84. [Google Scholar] [CrossRef]
- Aral, E.A.; Demirbaş, Ö.O. Pedestrians’ Perception of sub-spaces along urban roads as public spaces: Case study of Eskişehir Road in Ankara. METU J. Fac. Archit. 2015, 32, 45–64. [Google Scholar] [CrossRef]
- Harvey, C.; Aultman-Hall, L.; Hurley, S.E.; Troy, A. Effects of skeletal streetscape design on perceived safety. Landsc. Urban Plan. 2015, 142, 18–28. [Google Scholar] [CrossRef] [Green Version]
- Lawrence, H.W. City Trees: A historical Geography from the Renaissance through the Nineteenth Century; University of Virginia Press: Charlottesville, VA, USA, 2008. [Google Scholar]
- Coutts, A.; Tapper, N. Guidelines for Optimised Tree Placement; Cooperative Research Centre for Water Sensitive Cities: Clayton, Australia, 2017; pp. 1–25. [Google Scholar]
- Avolio, M.L.; Pataki, D.E.; Trammell, T.L.E.; Endter-Wada, J. Biodiverse cities: The nursery industry, homeowners, and neighborhood differences drive urban tree composition. Ecol. Monogr. 2018, 88, 259–276. [Google Scholar] [CrossRef] [Green Version]
- Carmichael, C.E.; McDonough, M.H. Community Stories: Explaining Resistance to Street Tree-Planting Programs in Detroit, Michigan, USA. Soc. Nat. Resour. 2019, 32, 588–605. [Google Scholar] [CrossRef]
- Galle, N.J.; Halpern, D.; Nitoslawski, S.; Duarte, F.; Ratti, C.; Pilla, F. Mapping the diversity of street tree inventories across eight cities internationally using open data. Urban For. Urban Green. 2021, 61, 127099. [Google Scholar] [CrossRef]
- Gobster, P.H.; Nassauer, J.I.; Daniel, T.C.; Fry, G. The shared landscape: What does aesthetics have to do with ecology? Landsc. Ecol. 2007, 22, 959–972. [Google Scholar] [CrossRef]
- Lange, E.; Hehl-Lange, S. Citizen participation in the conservation and use of rural landscapes in Britain: The Alport Valley case study. Landsc. Ecol. Eng. 2011, 7, 223–230. [Google Scholar] [CrossRef]
- Roy, D.; Davison, A.; Ostberg, J. Pragmatic factors outweigh ecosystem service goals in street-tree selection and planting in South-East Queensland cities. Urban For. Urban Green. 2017, 21, 166–174. [Google Scholar] [CrossRef]
- Prusinkiewicz, P.; Lindenmayer, A. The Algorithmic Beauty of Plants; The Virtual Laboratory; Springer: New York, NY, USA, 1990. [Google Scholar]
- White, M.; Langenheim, N. A Spatio-Temporal Decision Support System for Designing With Street Trees. Int. J. E-Plan. Res. 2018, 7, 1–24. [Google Scholar] [CrossRef]
- Honda, H. Description of the form of trees by the parameters of the tree-like body: Effects of the branching angle and the branch length on the shape of the tree-like body. J. Theor. Biol. 1971, 31, 331–338. [Google Scholar] [CrossRef]
- Möller, T. Radiosity techniques for virtual reality-faster reconstruction and support for levels of detail. Václav Skala-UNION Agency 1996, 4, 209–216. [Google Scholar]
- Laurans, Y.; Mermet, L. Ecosystem services economic valuation, decision-support system or advocacy? Ecosyst. Serv. 2014, 7, 98–105. [Google Scholar] [CrossRef]
- Melbourne Planning Scheme. C190 2014 Schedule 63 to the Design and Development Overlay Arden-Macaulay Area, Kensington and North Melbourne. Shown on the Planning Scheme Map as DDO63. 2014. Available online: https://www.melbourne.vic.gov.au/SiteCollectionDocuments/c190-43-02s63-melb-adopted.pdf (accessed on 23 February 2021).
- Arden-Macaulay Structure Plan 2012 Planning for Future Growth. City of Melbourne. 2012. Available online: https://www.melbourne.vic.gov.au/SiteCollectionDocuments/arden-macaulay-structure-plan-2012.pdf (accessed on 26 January 2021).
- Kim, J. Comparing the Influences of the D/H Ratio, Size, and Facade Design of an Enclosed Square on Its Perceptual Qualities as a Sustainable Urban Space in South Korea. Sustainability 2017, 9, 675. [Google Scholar] [CrossRef] [Green Version]
- Cancer Council Australia. UV Radiation: Skin Cancer Statistics and Issues. 2019. Available online: https://wiki.cancer.org.au/skincancerstats/UV_radiation (accessed on 14 October 2019).
- Tomkins, A.; Lange, E. Interactive Landscape Design and Flood Visualisation in Augmented Reality. Multimodal Technol. Interact. 2019, 3, 43. [Google Scholar] [CrossRef] [Green Version]
- Draft Arden Vision Framework. City of Melbourne. 2016. Available online: https://vpa-web.s3.amazonaws.com/wp-content/uploads/2016/09/Draft-Arden-Vision-Framework_web.pdf (accessed on 7 March 2017).
- Baptista, M.D.; Livesley, S.J.; Parmehr, E.G.; Neave, M.; Amati, M. Variation in Leaf Area Density Drives the Rainfall Storage Capacity of Individual Urban Tree Species. Hydrol. Process. 2018, 32, 3729–3740. [Google Scholar] [CrossRef]
- Jonnes, J. Urban Forests: A Natural History of Trees and People in the American Cityscape; Viking Penguin: New York, NY, USA, 2017; 394p. [Google Scholar]
- Howard, H. Architects of an American Landscape: Henry Hobson Richardson, Frederick Law Olmsted, and the Reimagining of America’s Public and Private Spaces; Atlantic Monthly Press: New York, NY, USA, 2022; 416p. [Google Scholar]
- Liu, J.; Sample, D.; Bell, C.; Guan, Y. Review and Research Needs of Bioretention Used for the Treatment of Urban Stormwater. Water 2014, 6, 1069–1099. [Google Scholar] [CrossRef] [Green Version]
- Cirianni, F.; Monterosso, C.; Panuccio, P.; Rindone, C. A review methodology of sustainable urban mobility plans: Objectives and actions to promote cycling and pedestrian mobility. In International Conference on Smart and Sustainable Planning for Cities and Regions; Springer: Cham, Switzerland, 2017; pp. 685–697. [Google Scholar]
- White, M.; Kimm, G.; Langenheim, N. Pedestrian Access Modelling with Tree Shade—Won’t Someone Think of the Children. Procedia Eng. 2017, 198, 139–151. [Google Scholar] [CrossRef]
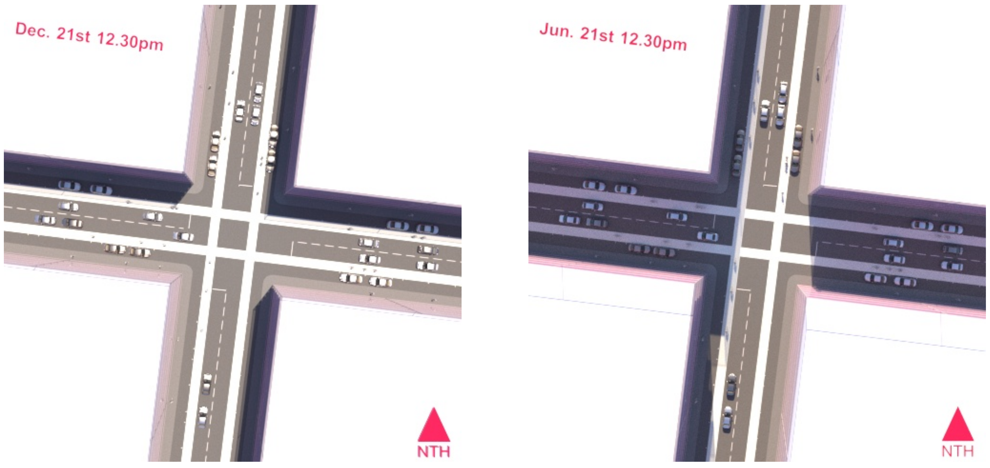
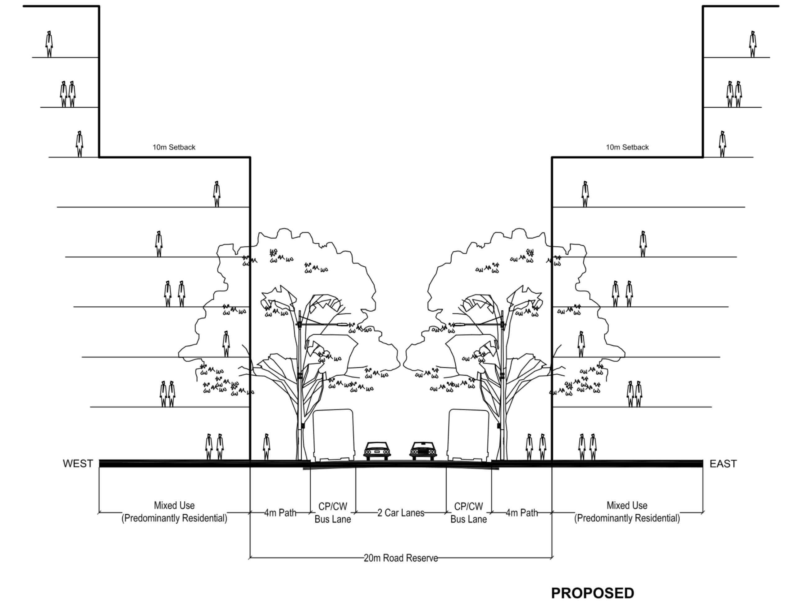
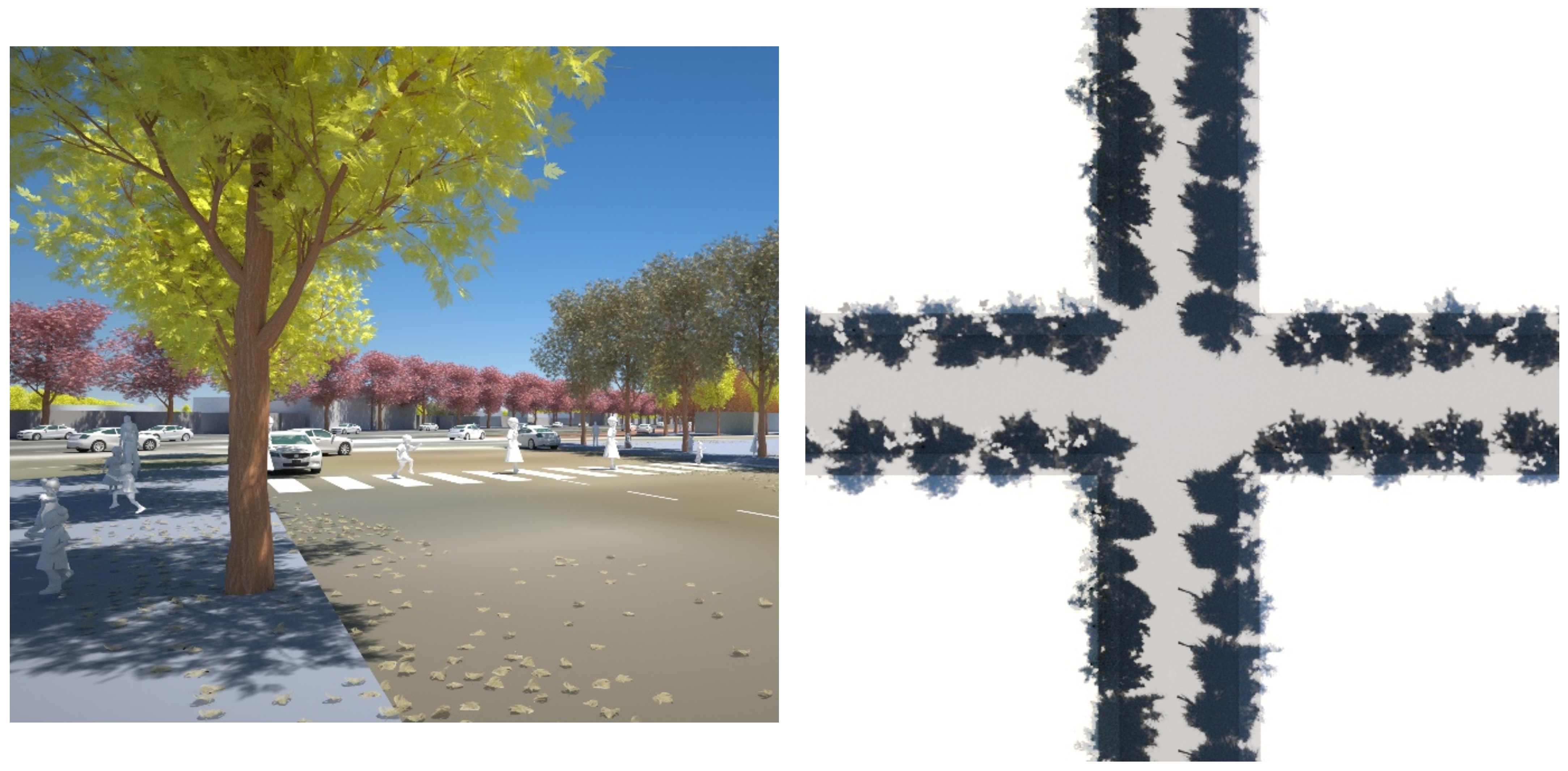


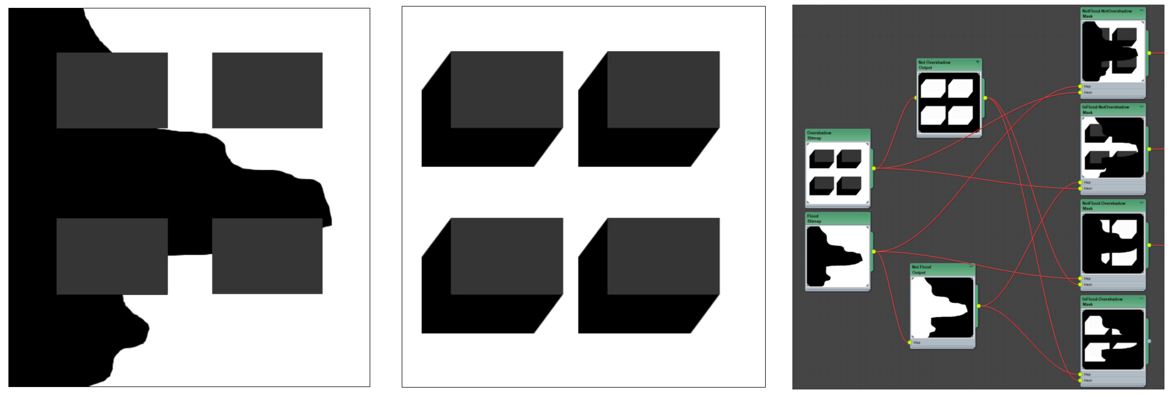

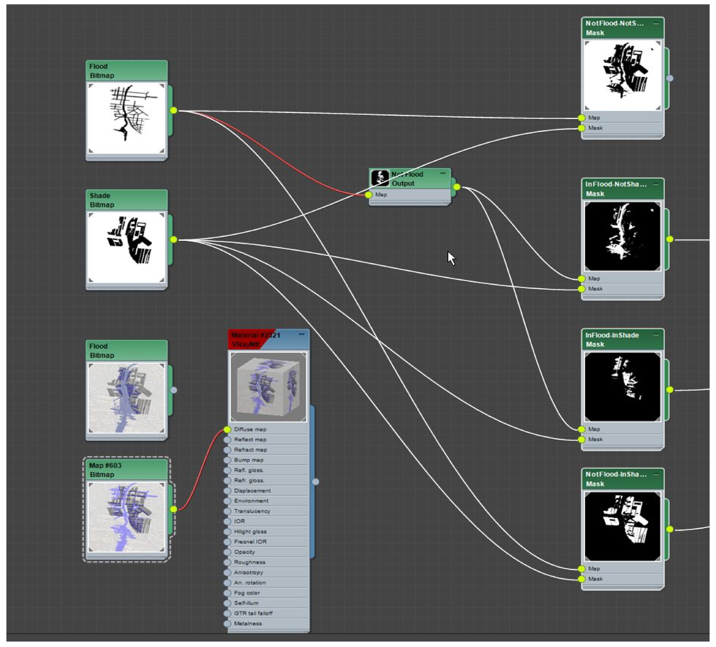

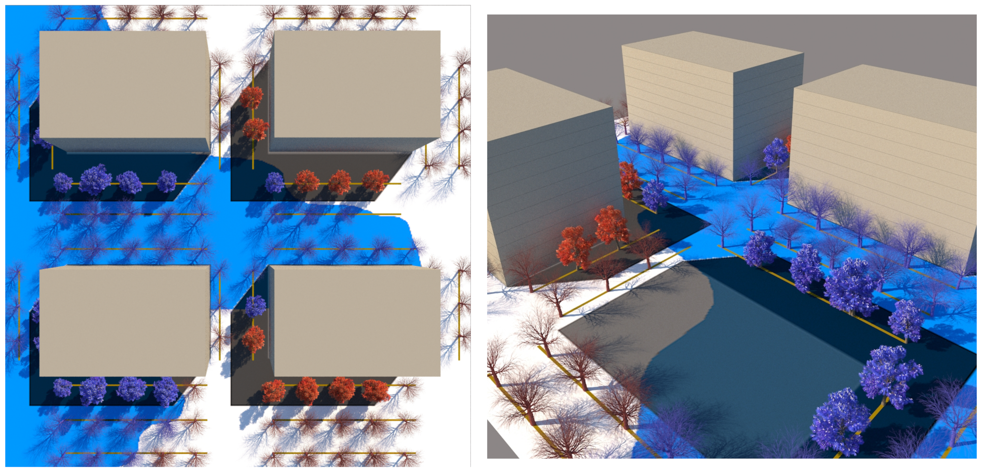
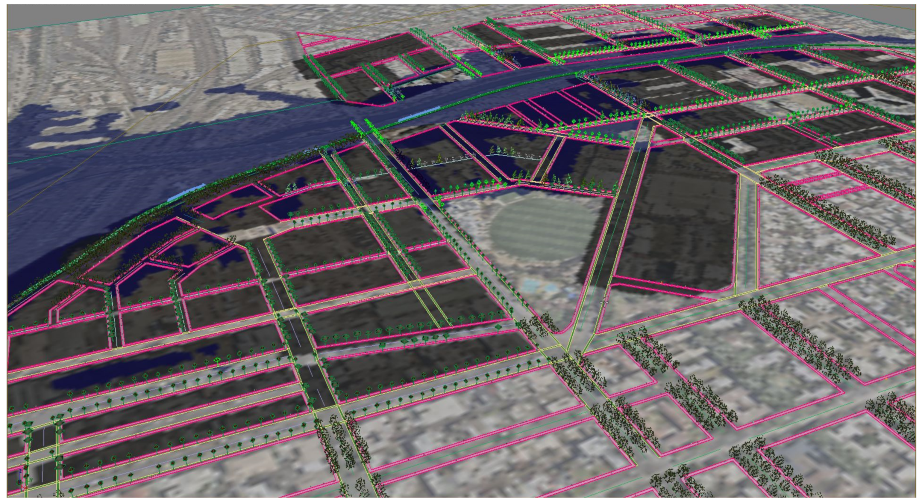
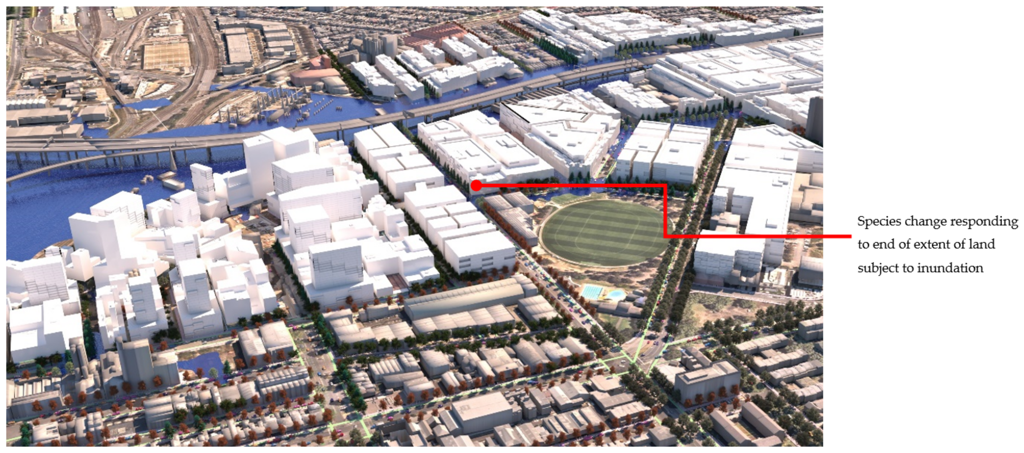

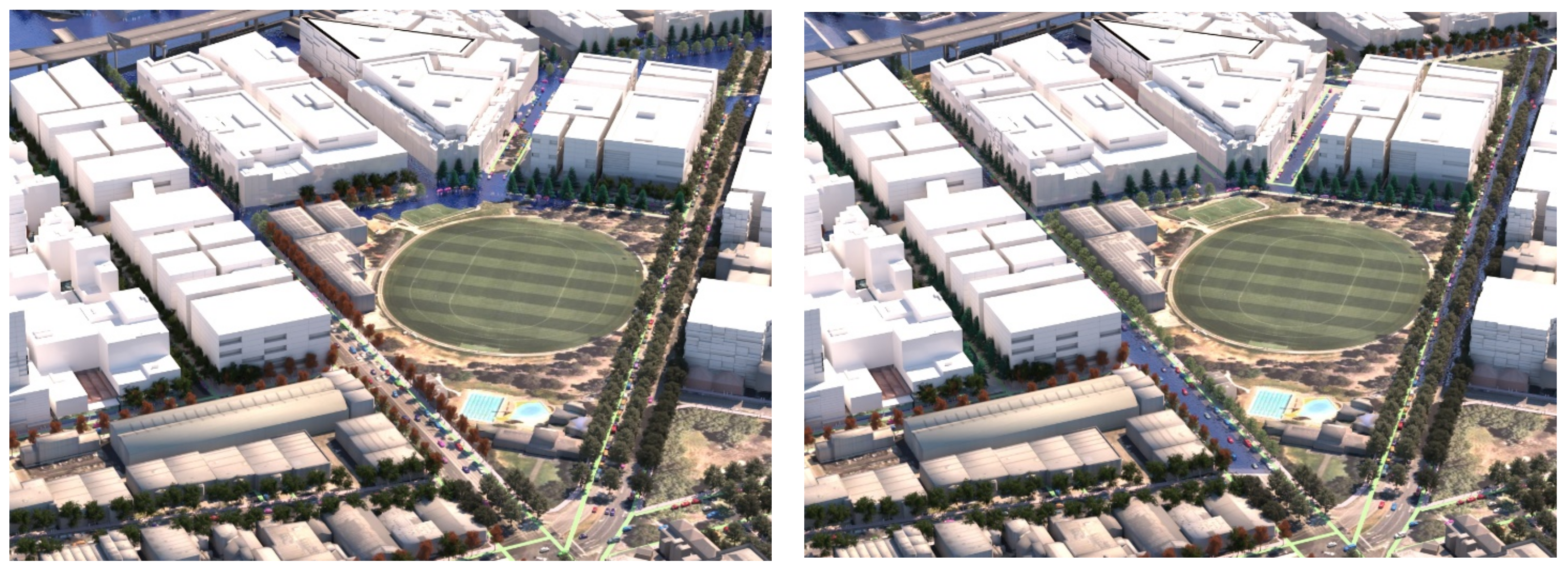
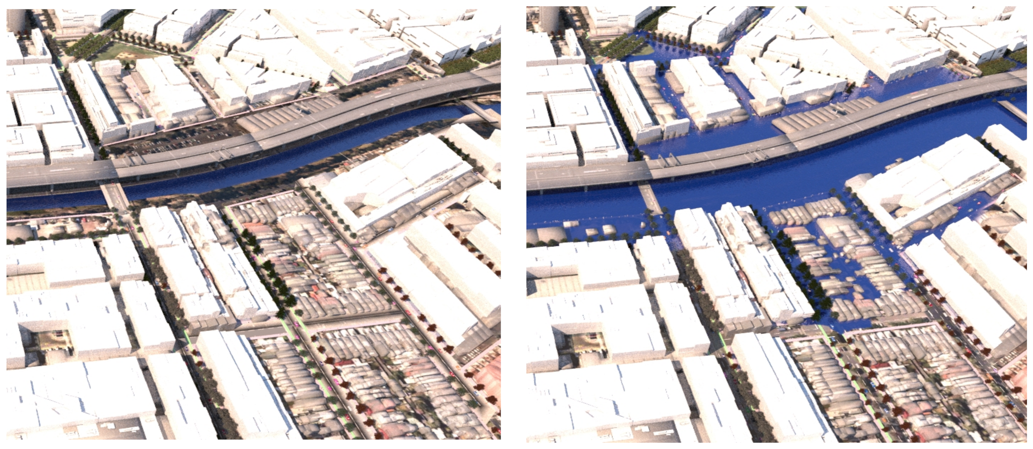
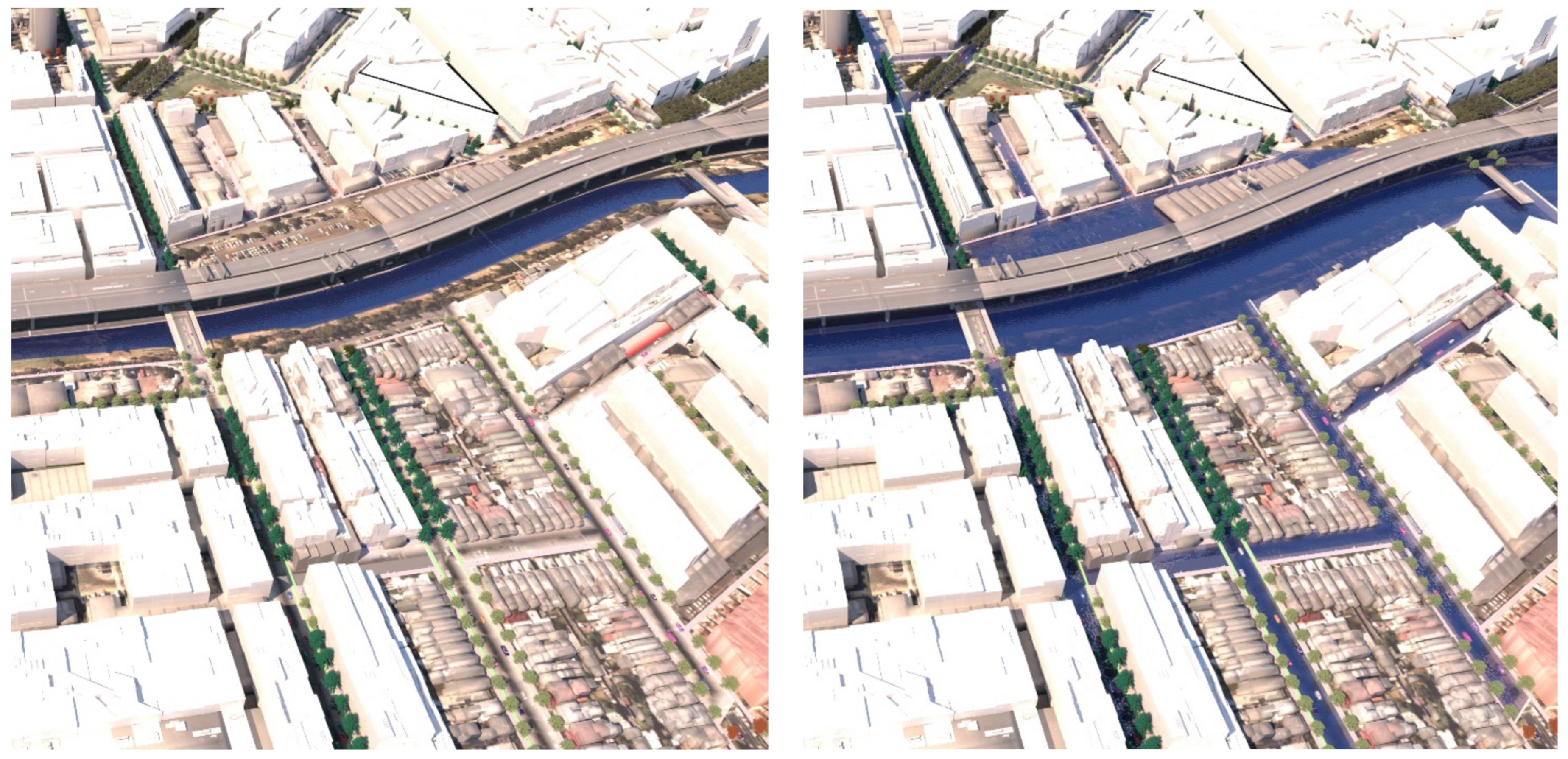
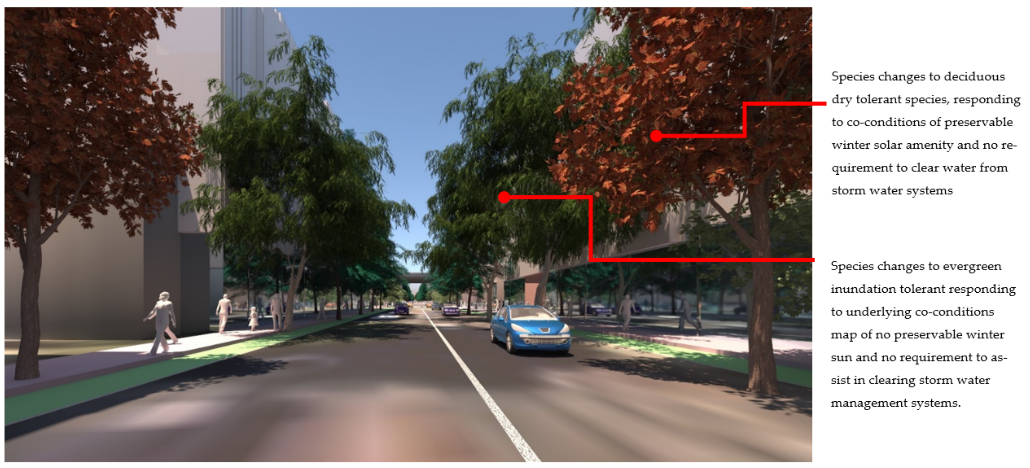
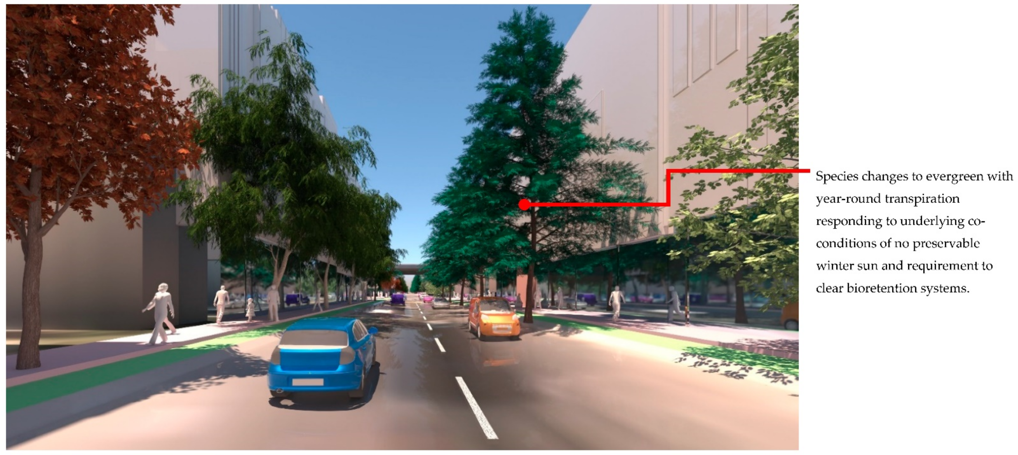
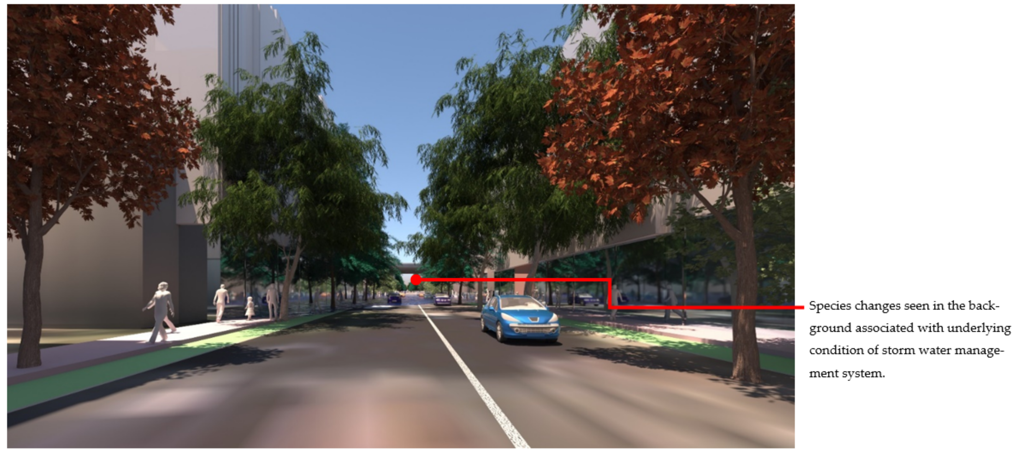
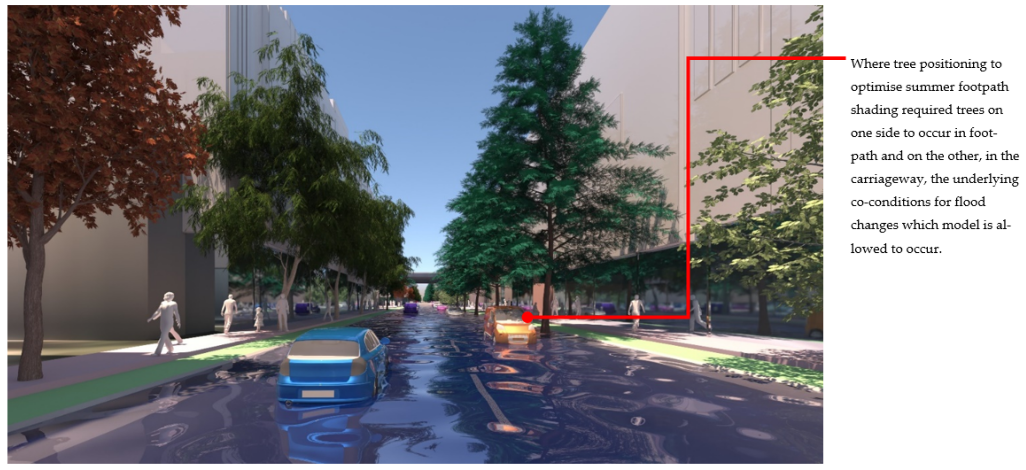
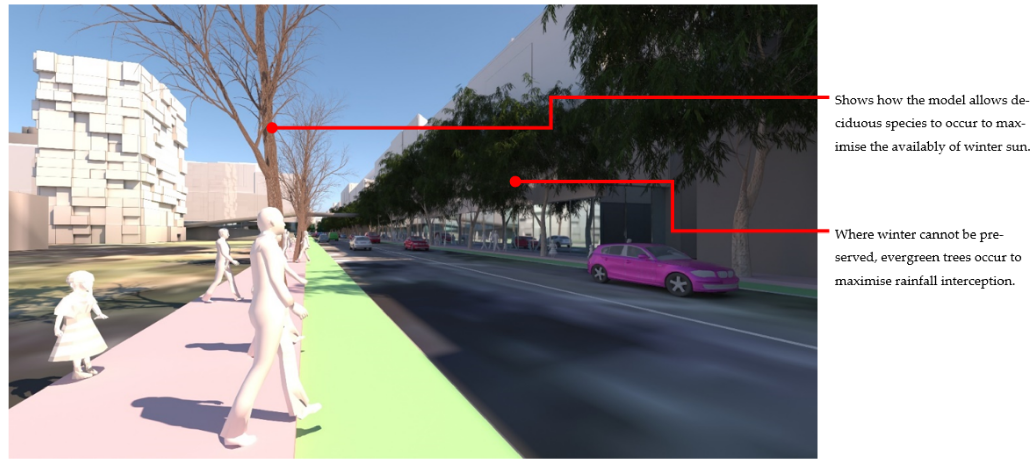
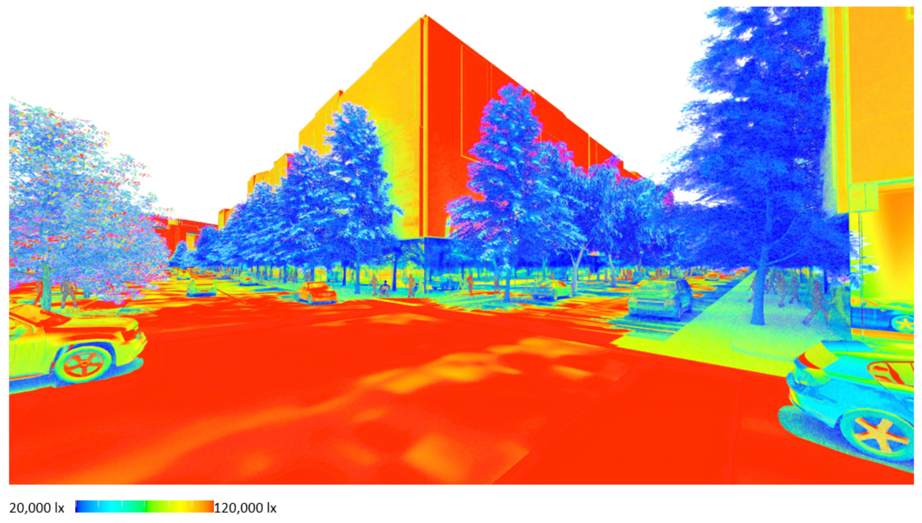

| IN FLOOD | NOT FLOOD | |
|---|---|---|
| WINTER SUN | Solar access preservation + water regulation | Solar access preservation + dry |
| WINTER SHADOW | No solar access preservation + water regulation | No solar access preservation + water regulation |
| IN FLOOD | NOT FLOOD | |||
|---|---|---|---|---|
| WINTER SUN |  | Deciduous flood tolerant |  | Deciduous dry tolerant |
| WINTER SHADOW | 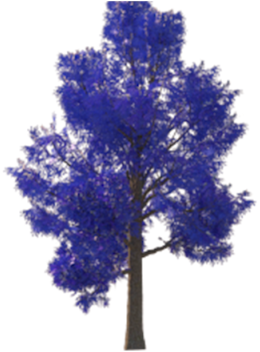 | Evergreen flood tolerant | 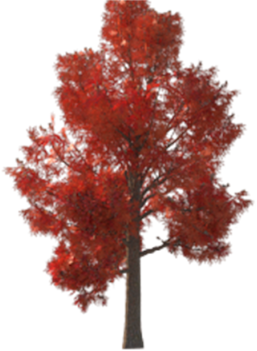 | Evergreen dry tolerant |
| Condition | Not Flood/ Not Shade | In Flood/ In Shade | In Flood/ Not Shade | Not Flood/ In Shade |
|---|---|---|---|---|
| Requirements | Dry/ Deciduous | Wet/ Evergreen | Wet/ Deciduous | Dry/ Evergreen |
| Indicative species | Fraxinus pennsylvanica (Ash) | Pinus strobus (White Pine) | Nyssa sylvatica (Tulepo) | Angophora costata (Smooth-barked apple) |
| Notes | Many trees are suitable for this condition Red over-toned for clarity in renders | Would require additional water resources in dry conditions | Would require additional water resources in dry conditions | A species that has better canopy interception qualities might be better here [100] |
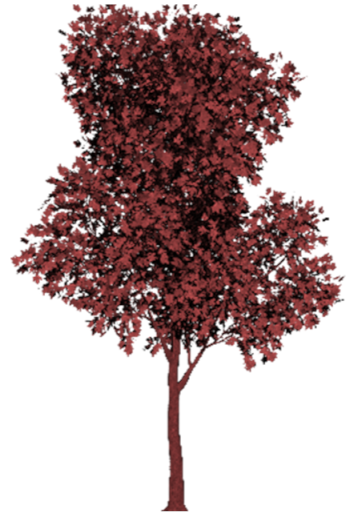 | 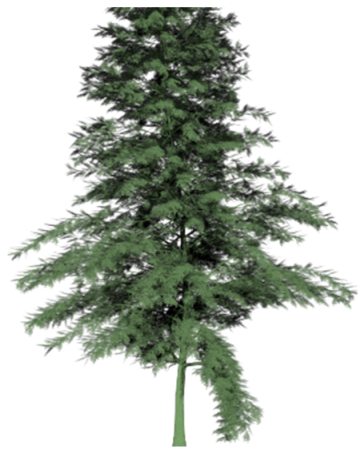 | 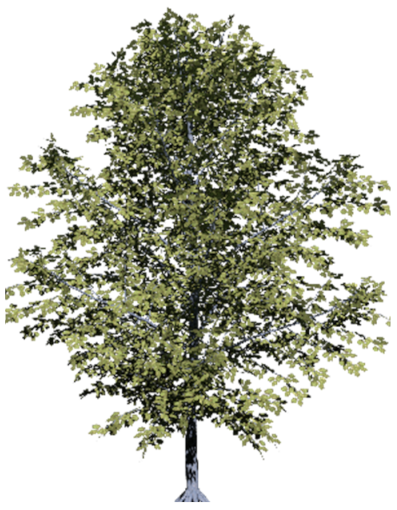 | 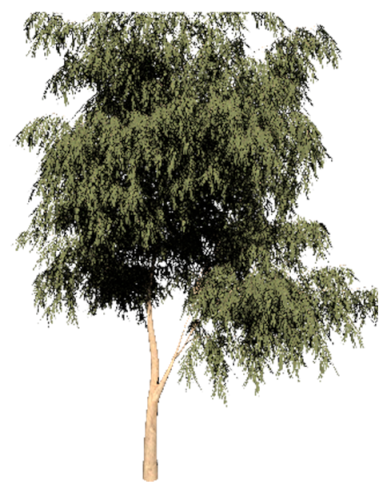 |
Publisher’s Note: MDPI stays neutral with regard to jurisdictional claims in published maps and institutional affiliations. |
© 2022 by the authors. Licensee MDPI, Basel, Switzerland. This article is an open access article distributed under the terms and conditions of the Creative Commons Attribution (CC BY) license (https://creativecommons.org/licenses/by/4.0/).
Share and Cite
Langenheim, N.; White, M. Green Infrastructure and Urban-Renewal Simulation for Street Tree Design Decision-Making: Moderating Demands of Stormwater Management, Sunlight and Visual Aesthetics. Int. J. Environ. Res. Public Health 2022, 19, 8220. https://doi.org/10.3390/ijerph19138220
Langenheim N, White M. Green Infrastructure and Urban-Renewal Simulation for Street Tree Design Decision-Making: Moderating Demands of Stormwater Management, Sunlight and Visual Aesthetics. International Journal of Environmental Research and Public Health. 2022; 19(13):8220. https://doi.org/10.3390/ijerph19138220
Chicago/Turabian StyleLangenheim, Nano, and Marcus White. 2022. "Green Infrastructure and Urban-Renewal Simulation for Street Tree Design Decision-Making: Moderating Demands of Stormwater Management, Sunlight and Visual Aesthetics" International Journal of Environmental Research and Public Health 19, no. 13: 8220. https://doi.org/10.3390/ijerph19138220






