Carbon Footprints of a Conventional Norwegian Detached House Exposed to Flooding
Abstract
:1. Introduction
- What is the carbon footprint of a typical new Norwegian single-family residential building constructed using different methods?;
- What is the carbon footprint of rehabilitating flooding caused by torrential rain using different construction methods?;
- What is the potential carbon footprint of flooding caused by torrential rain in Norway?
2. Case, Materials, and Methods
2.1. Case
2.2. Construction Methods and Materials
2.2.1. Timber-Frame Walls
2.2.2. LECA Masonry Walls
2.2.3. Walls of Concrete-Moulded EPS Boards
2.3. Flooding Case and Rehabilitation
2.3.1. Flooding Damage and Drying
2.3.2. Common for All the Houses
2.3.3. Rehabilitation of Timber-Frame Walls
2.3.4. Rehabilitation of LECA Masonry Walls
2.3.5. Rehabilitation of Walls of Concrete-Moulded EPS Boards
2.4. Joint Workshops with Experts
3. Results
4. Discussion
4.1. Construction Methods
4.2. Rehabilitation of Water Damages Caused by Flooding
4.3. Potential Carbon Footprint of Flooding Due to Torrential Rain in Norway
5. Conclusions
Supplementary Materials
Author Contributions
Funding
Data Availability Statement
Acknowledgments
Conflicts of Interest
References
- IPCC. Climate Change 2023: Synthesis Report; IPCC: Geneva, Switzerland, 2023; pp. 35–115. [Google Scholar] [CrossRef]
- United Nations Environment Programme. 2022 Global Status Report for Buildings and Construction: Towards a Zero-Emission, Efficient and Resilient Buildings and Construction Sector; United Nations Environment Programme: Nairobi, Kenya, 2022; pp. 1–100. [Google Scholar]
- Ingvaldsen, T. Byggskadeomfanget i Norge. Prosjektrapport 163; Norges Byggforskningsinstitutt: Oslo, Norway, 1994; pp. 1–70. [Google Scholar]
- Berg Oppedal, L.; Kvande, T. Lessons Learned from Information Sources on Building Defect Studies. Buildings 2024, 14, 1231. [Google Scholar] [CrossRef]
- Kvande, T.; Lisø, K.R. Climate Adapted Design of Masonry Structures. Build. Environ. 2009, 44, 2442–2450. [Google Scholar] [CrossRef]
- Shirkavand, I.; Lohne, J.; Lædre, O. Defects at Handover in Norwegian Construction Projects. Procedia—Soc. Behav. Sci. 2016, 226, 3–11. [Google Scholar] [CrossRef]
- Chew, M.Y.L.; De Silva, N. Maintainability Problems of Wet Areas in High-Rise Residential Buildings. Build. Res. Inf. 2003, 31, 60–69. [Google Scholar]
- Love, P.E.D.; Li, H. Quantifying the Causes and Costs of Rework in Construction. Constr. Manag. Econ. 2000, 18, 479–490. [Google Scholar] [CrossRef]
- Sandanayake, M.; Yang, W.; Chhibba, N.; Vrcelj, Z. Residential Building Defects Investigation and Mitigation—A Comparative Review in Victoria, Australia, for Understanding the Way Forward. Eng. Constr. Archit. Manag. 2021, 29, 3689–3711. [Google Scholar] [CrossRef]
- Nielsen, J.; Hansen, M.H. Svigt i Byggeriet. Økonomiske Konsekvenser Og Muligheder for En Reduktion; Erhvervs-og Byggestyrelsen: Copenhagen, Denmark, 2004. [Google Scholar]
- Andenæs, E.; Kvande, T.; Bohne, R.A. Footprints of Failure: Quantifying Carbon Impacts of Roof Leakages in a Single-Family Residential Building. IOP Conf. Ser. Earth Environ. Sci. 2020, 588, 042053. [Google Scholar] [CrossRef]
- Mundt-Petersen, S.O.; Wallentén, P.; Joelsson, A.; Kläth, M. Distribution and Location of Damages in Swedish Buildings. J. Phys. Conf. Ser. 2023, 2654, 012014. [Google Scholar] [CrossRef]
- Lisø, K.R.; Kvande, T.; Thue, J.V. Learning from Experience—An Analysis of Process Induced Building Defects in Norway. In Research in Building Physics and Building Engineering; Taylor & Francis Group: London, UK, 2006; pp. 425–432. ISBN 978-0-415-41675-7. [Google Scholar]
- Finance Norway. Natur-Og Værskader. Available online: https://www.finansnorge.no/tema/statistikk-og-analyse/forsikring/natur--og-varskader/#naturskade (accessed on 13 March 2024).
- Hanssen-Bauer, I.; Førland, E.J.; Haddeland, I.; Hisdal, H.; Mayer, S.; Nesje, A.; Nilsen, J.E.Ø.; Sandven, S.; Sandø, A.B.; Sorteberg, A.; et al. Klima i Norge 2100; Norsk Klimaservicesenter: Oslo, Norway, 2015. [Google Scholar]
- Kendon, M.; McCarthy, M.; Jevrejeva, S.; Matthews, A.; Williams, J.; Sparks, T.; West, F. State of the UK Climate 2022. Int. J. Climatol. 2023, 43, 1–83. [Google Scholar] [CrossRef]
- Finance Norway. Klimarapport Finans Norge 2024; Finance Norway: Oslo, Norway, 2024; pp. 1–29. [Google Scholar]
- Marsh, T.; Hannaford, J. The Summer 2007 Floods in England and Wales—A Hydrological Appraisal; Centre for Ecology & Hydrology: Oxfordshire, UK, 2007; pp. 1–28. [Google Scholar]
- Cheng, C.S.; Li, Q.; Li, G.; Auld, H. Climate Change and Heavy Rainfall-Related Water Damage Insurance Claims and Losses in Ontario, Canada. J. Water Resour. Prot. 2012, 04, 49–62. [Google Scholar] [CrossRef]
- Krohn, J.C. Vannskader i Bygninger. Tiltak Og Utbedring; Byggforskserien 700.115; SINTEF Community: Trondheim, Norway, 2015. [Google Scholar]
- Becher, R.; Høie, A.H.; Bakke, J.V.; Holøs, S.B.; Øvrevik, J. Dampness and Moisture Problems in Norwegian Homes. Int. J. Environ. Res. Public. Health 2017, 14, 1241. [Google Scholar] [CrossRef] [PubMed]
- Geving, S.; Thue, J.V. Fukt i Bygninger; Byggforskserien; SINTEF Community: Trondheim, Norway, 2002. [Google Scholar]
- Ndukwu, M.C.; Bennamoun, L.; Simo-Tagne, M.; Ibeh, M.I.; Abada, U.C.; Ekop, I.E. Influence of Drying Applications on Wood, Brick and Concrete Used as Building Materials: A Review. J. Build. Pathol. Rehabil. 2021, 6, 24. [Google Scholar] [CrossRef]
- IPCC. Climate Change 2007: The Physical Science Basis; IPCC: Cambridge, UK; New York, NY, USA, 2007; pp. 1–996. [Google Scholar]
- NS-EN 15804; Sustainability of Construction Works—Environmental Product Declarations—Core Rules for the Product Category of Construction Products. Standards Norway: Oslo, Norway, 2023.
- Tellnes, L.; Ganne-Chedeville, C.; Dias, A.; Dolezal, F.; Hill, C.; Zea Escamilla, E. Comparative Assessment for Biogenic Carbon Accounting Methods in Carbon Footprint of Products: A Review Study for Construction Materials Based on Forest Products. Front. Built Environ. 2017, 10, 815–823. [Google Scholar] [CrossRef]
- Andersen, C.E.; Rasmussen, F.N.; Habert, G.; Birgisdóttir, H. Embodied GHG Emissions of Wooden Buildings—Challenges of Biogenic Carbon Accounting in Current LCA Methods. Front. Built. Environ. 2021, 7, 120. [Google Scholar] [CrossRef]
- Jakieła, S.; Bratasz, Ł.; Kozłowski, R. Numerical Modelling of Moisture Movement and Related Stress Field in Lime Wood Subjected to Changing Climate Conditions. Wood Sci. Technol. 2008, 42, 21–37. [Google Scholar] [CrossRef]
- The Norwegian Building Authority. Norwegian Regulations on Technical Requirements for Construction Works. Available online: https://www.dibk.no/regelverk/byggteknisk-forskrift-tek17 (accessed on 25 June 2024).
- SINTEF Building Research Design Guides. Available online: https://www.byggforsk.no/byggforskserien (accessed on 25 June 2024).
- NS 3720; Method for Greenhouse Gas Calculations for Buildings. Standards Norway: Oslo, Norway, 2018.
- EPD Jackon Ringmur. Available online: https://www.epd-norge.no/getfile.php/1331492-1683207797/EPDer/Byggevarer/Isolasjon/NEPD-4299-3532_JACKON-RINGMUR-450.pdf (accessed on 26 March 2024).
- EPD Høvellast Av Gran Eller Furu. Available online: https://cdn.byggtjeneste.no/nobb/1a1de5d3-456f-4403-9093-552b6c35e317 (accessed on 26 March 2024).
- EPD Konstruksjonsvirke Av Gran Og Furu. Available online: https://www.epd-global.com/getfile.php/1357187-1712238895/EPDer/Byggevarer/Heltreprodukter/NEPD-6370-5630_Sawn-timber--spruce--u-16-.pdf (accessed on 25 June 2024).
- EPD Baca Dampsperre. Available online: https://www.epd-norge.no/getfile.php/1312796-1584550916/EPDer/Byggevarer/Takbelegg_membraner/NEPD-2100-951_Baca-Dampsperre.pdf (accessed on 26 March 2024).
- EPD Glava Glassull. Available online: https://www.epd-norge.no/getfile.php/139857-1692274604/EPDer/Byggevarer/Isolasjon/NEPD-1696-683_Glava-Glassull.pdf (accessed on 26 March 2024).
- EPD Gyproc® Normal Klima. Available online: https://www.epd-norge.no/getfile.php/1346514-1697726084/EPDer/Byggevarer/Bygningsplater/NEPD-5165-4476_Gyproc---Normal-Klima.pdf (accessed on 26 March 2024).
- EPD LADY Pure Color. Available online: https://www.epd-norge.no/getfile.php/1353931-1707406966/EPDer/Byggevarer/Maling/NEPD-6018-5299_LADY-Pure-Color--Jotun-A-S.pdf (accessed on 26 March 2024).
- EPD Malt Heltrelistverk Av Furu Til Innvendig Bruk. Available online: https://cdn.byggtjeneste.no/nobb/d05e5f3b-f36a-4c6a-ba79-e74ef9d7972b (accessed on 26 March 2024).
- Kvande, T. Murte Yttervegger Av Lettklinkerblokker; Byggforskserien 523.242; SINTEF Community: Trondheim, Norway, 2014. [Google Scholar]
- EPD Leca® Finblokk 15 cm. Available online: https://www.leca.no/sites/leca.no/files/pdf/NEPD-2803-1501_Leca---Finblokk-15-cm.pdf (accessed on 26 March 2024).
- EPD Leca Isoblokk 35 cm, Lightweight Concrete Block with PUR-Insulation. Available online: https://cdn.byggtjeneste.no/nobb/ab637bae-aefb-4c7d-b0ad-557abdc49817 (accessed on 26 March 2024).
- EPD Weberbase 261 Fiberpuss. Available online: https://www.epd-norge.no/getfile.php/1311842-1576223168/EPDer/Byggevarer/Teknisk-kjemiske%20byggevareprodukter/NEPD-1958-865_weberbase-261-Fiberpuss.pdf (accessed on 26 March 2024).
- EPD Silicate Exterior Paints. Available online: https://www.keim.com/documents/en-DE/880/EPD_Silicate_Exterior_Paints_EN-DE.pdf (accessed on 26 March 2024).
- EPD Weberbase 132 Utstockningsbruk B. Available online: https://www.epd-norge.no/getfile.php/1323521-1650965246/EPDer/Byggevarer/Teknisk-kjemiske%20byggevareprodukter/NEPD-3469-2073_weberbase-132-utstockningsbruk-B.pdf (accessed on 26 March 2024).
- EPD Leca® Murblock Typ 5 and Leca® Block Fin, Benders Sweden. Available online: https://www.epd-norge.no/getfile.php/1326305-1665748499/EPDer/Byggevarer/Isolasjon/NEPD-3826-2780_Leca--Murblock-Typ-5--and-Leca--Block-Fin--Benders-Sweden.pdf (accessed on 26 March 2024).
- EPD Leca® Lettveggsblokk 118 mm. Available online: https://www.leca.no/sites/leca.no/files/pdf/NEPD-2802-1498_Leca---Lettveggsblokk-118-mm.pdf (accessed on 26 March 2024).
- EPD Weberbase KC 50/50. Available online: https://www.epd-norge.no/getfile.php/1311830-1576222613/EPDer/Byggevarer/Teknisk-kjemiske%20byggevareprodukter/NEPD-1956-864_weberbase-KC-50-50.pdf (accessed on 26 March 2024).
- EPD Thermomur ICF. Available online: https://bewi.com/wp-content/uploads/2023/11/NEPD-4326-3562_Thermomur-350-ICF-11-23-NO.pdf (accessed on 26 March 2024).
- Inman, M.R.; Wiberg, A.H. Life Cycle GHG Emissions of Material Use in the Living Laboratory; SINTEF Academic Press: Oslo, Norway, 2015; ISBN 978-82-536-1481-6. [Google Scholar]
- EPD Nordvestvinduet Fastkarm Vindu. Available online: https://www.epd-norge.no/getfile.php/135720-1702641066/EPDer/Byggevarer/Dorer%20og%20vinduer/NEPD-386-265-NO_Nordvestvinduet-Fastkarm-vindu.pdf (accessed on 26 March 2024).
- EPD Balcony Door. Available online: https://www.epd-norge.no/getfile.php/1319831-1700041772/EPDer/Byggevarer/Dorer%20og%20vinduer/NEPD-2997-1653_Norgesvinduet-Balcony-Door-with-and-without-aluminum-cladding.pdf (accessed on 26 March 2024).
- EPD NorDan Bor Ytterdörr 801 Lejonet. Available online: https://www.epd-norge.no/getfile.php/1330579-1675853958/EPDer/Byggevarer/Dorer%20og%20vinduer/NEPD-4180-3407_NorDan-Bor-Ytterd-rr-801-Lejonet.pdf (accessed on 26 March 2024).
- EPD Lakkert Listverk Av Eik. Available online: https://www.epd-norge.no/getfile.php/1314829-1599742339/EPDer/Byggevarer/Heltreprodukter/NEPD-2368-1107_Lakkert-listverk-av-eik.pdf (accessed on 26 March 2024).
- EPD Kaldvalsede Plater Og Coils i Rustfritt Stål. Available online: https://www.epd-norge.no/getfile.php/1316035-1604945524/EPDer/Byggevarer/Stalkonstruksjoner/NEPD-2524-1264_Kaldvalsede-plater-og-coils-i-rustfritt-stal.pdf (accessed on 26 March 2024).
- EPD Products Based on Polyurrethane or Silane-Modified Polymer. Available online: https://www.tec7.no/Default.aspx?ID=3930&GroupID=GROUP213&ProductID=PROD473 (accessed on 26 March 2024).
- EPD Harmonie “Kompakt” Interior Door without Glass. Available online: https://www.epd-norge.no/getfile.php/1347167-1698669063/EPDer/Byggevarer/Dorer%20og%20vinduer/NEPD-5279-4610_Harmonie--Kompakt--interior-door-without-glass.pdf (accessed on 26 March 2024).
- EPD European Producers of Laminate Flooring. Available online: https://media.tarkett-image.com/docs/EPD_EPLF_Laminate.pdf (accessed on 26 March 2024).
- EPD Hunton Silencio® Parkettunderlag. Available online: https://www.epd-norge.no/getfile.php/1318269-1618925888/EPDer/Byggevarer/Bygningsplater/NEPD-2791-1490_Hunton-Silencio—Underlay.pdf (accessed on 26 March 2024).
- Garvin, S.; Reid, J.; Scott, M. Standards for the Repair of Buildings Following Flooding; CIRKA: London, UK, 2005; pp. 1–134. [Google Scholar]
- EPD JOTUN Sparkel Gipsplate Fin. Available online: https://cdn.byggtjeneste.no/nobb/70045b2c-d327-4dee-85fe-83aa6f0734bf (accessed on 26 March 2024).
- Konradsen, F.; Hansen, K.S.H.; Ghose, A.; Pizzol, M. Same Product, Different Score: How Methodological Differences Affect EPD Results. Int. J. Life Cycle Assess 2024, 29, 291–307. [Google Scholar] [CrossRef]
- Ferreira, S.; Morais, M.; Costa, V.; Velosa, A.; Vela, G.; Teles, J.; Pereira, T. Modular Sandwich Panel System for Non-Loadbearing Walls—Experimental Mechanical, Fire and Acoustic Testing. J. Build. Eng. 2023, 78, 107642. [Google Scholar] [CrossRef]
- Boliger. Available online: https://www.ssb.no/bygg-bolig-og-eiendom/bolig-og-boforhold/statistikk/boliger (accessed on 30 April 2024).
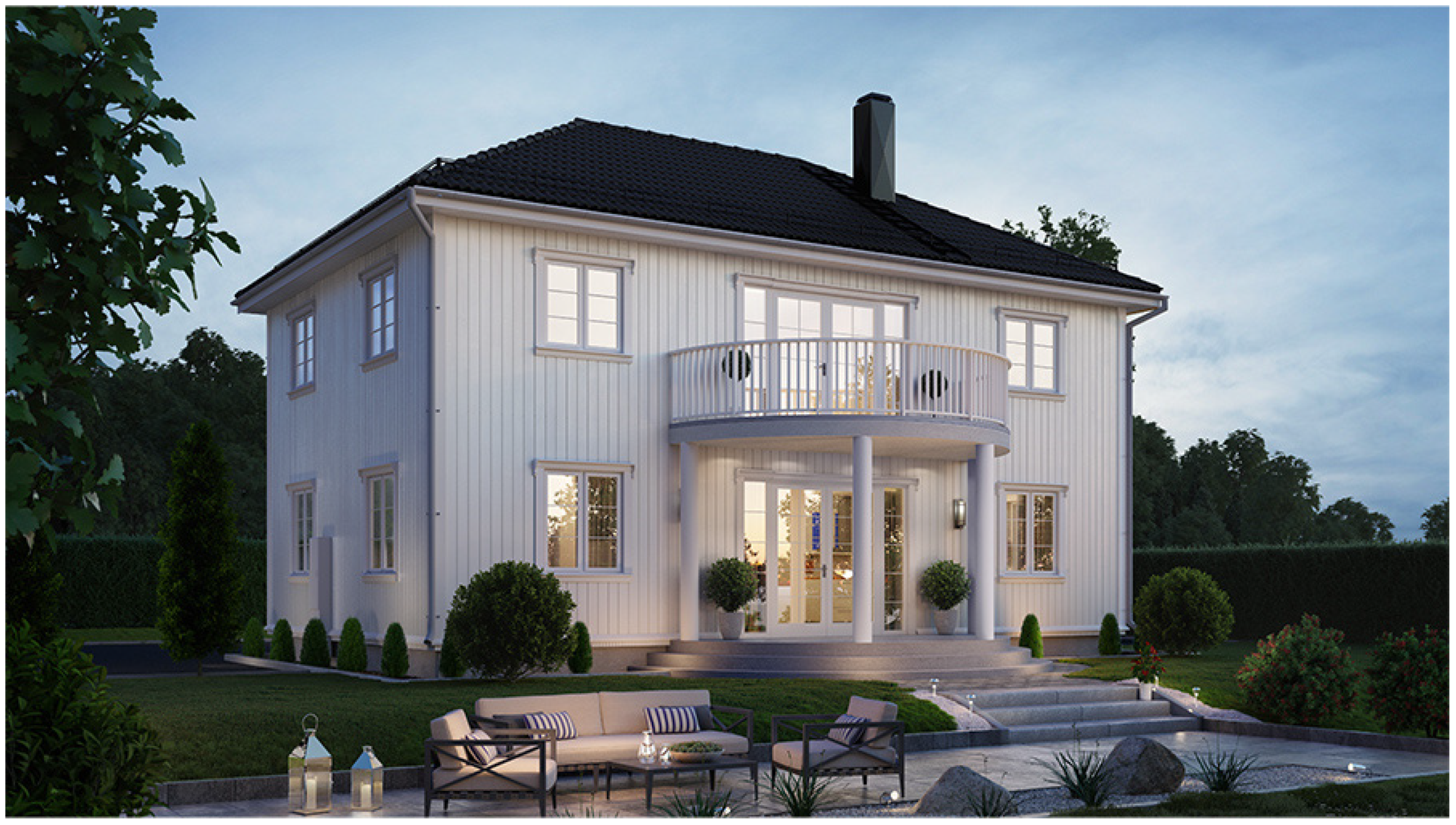
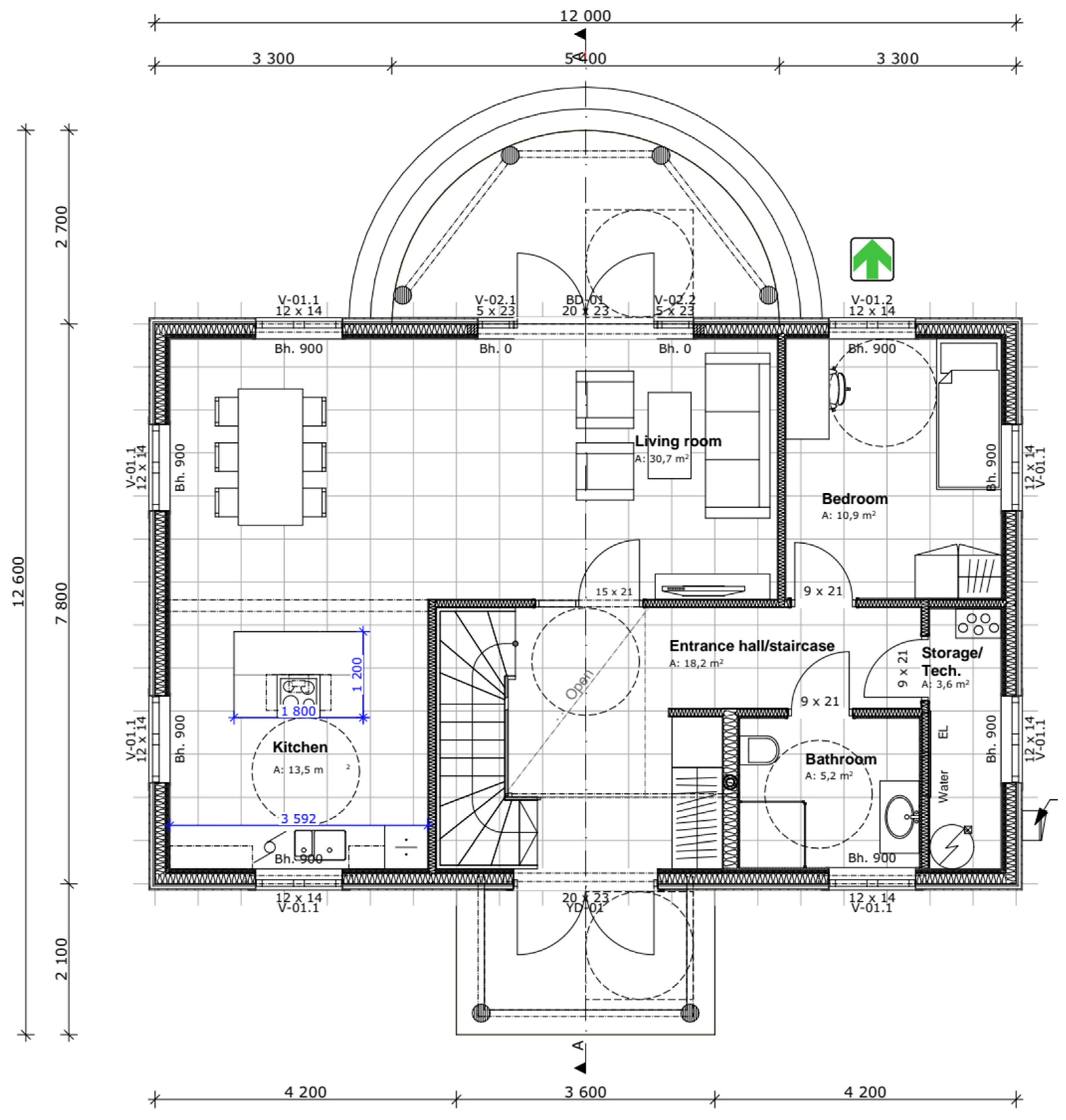
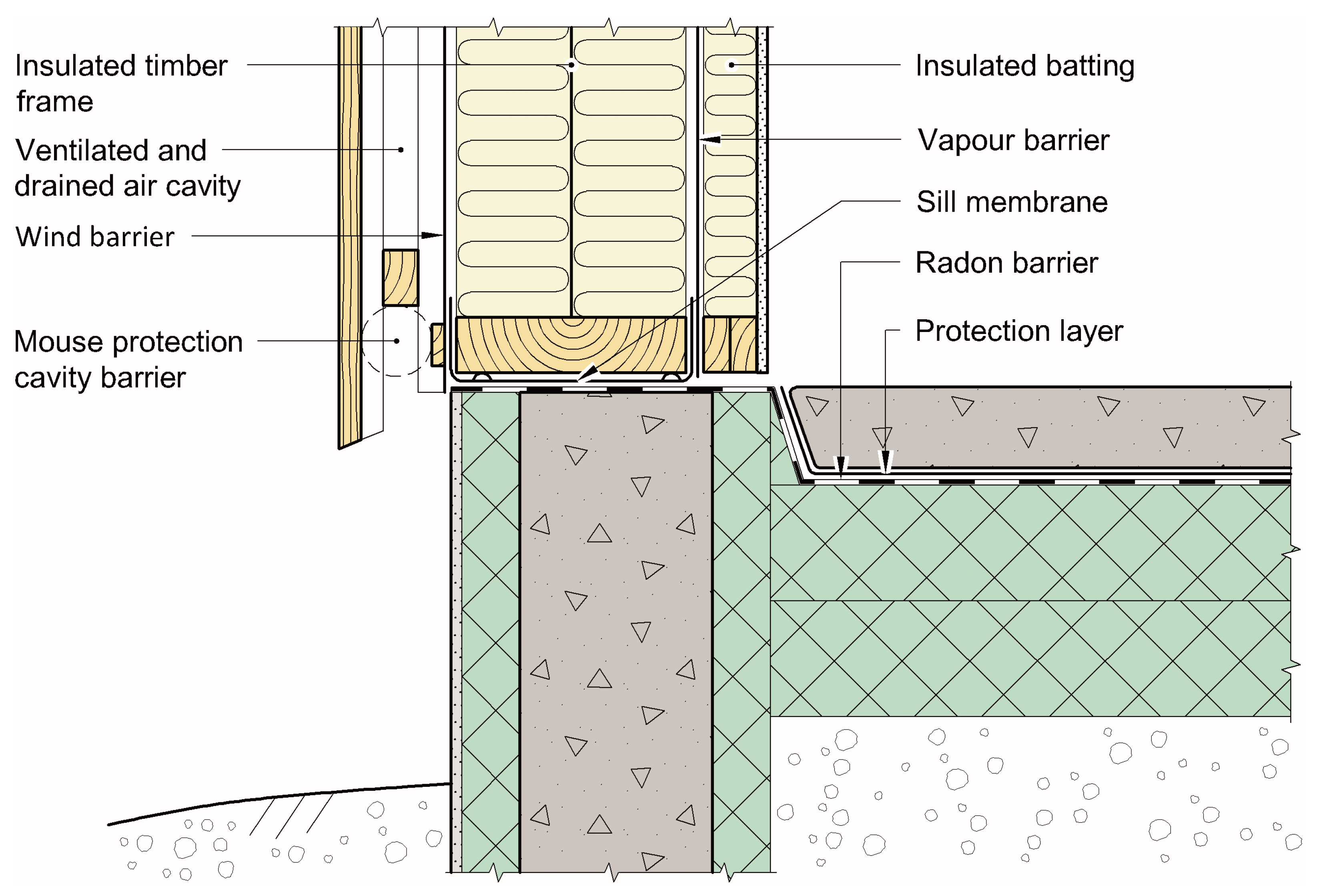
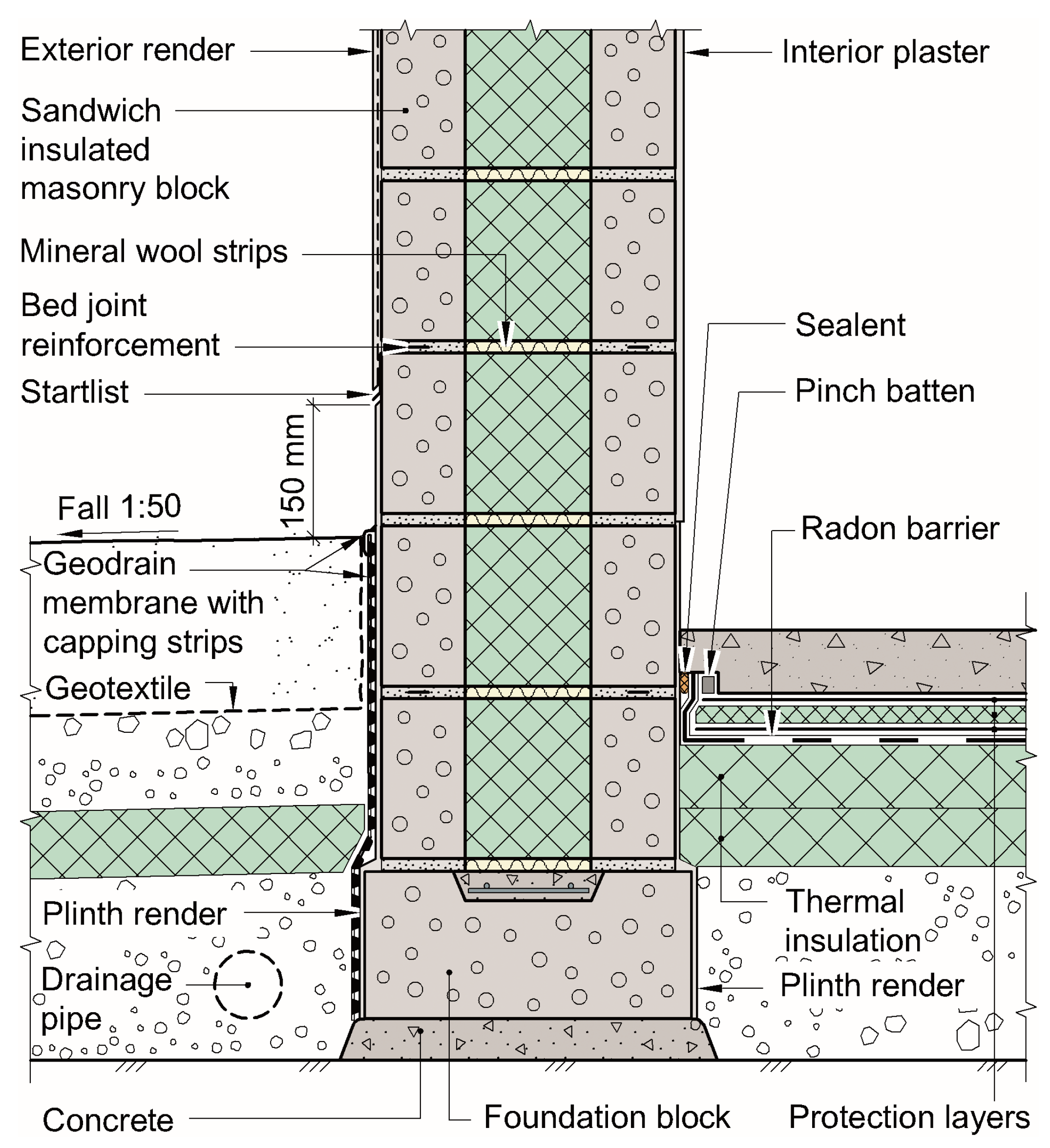

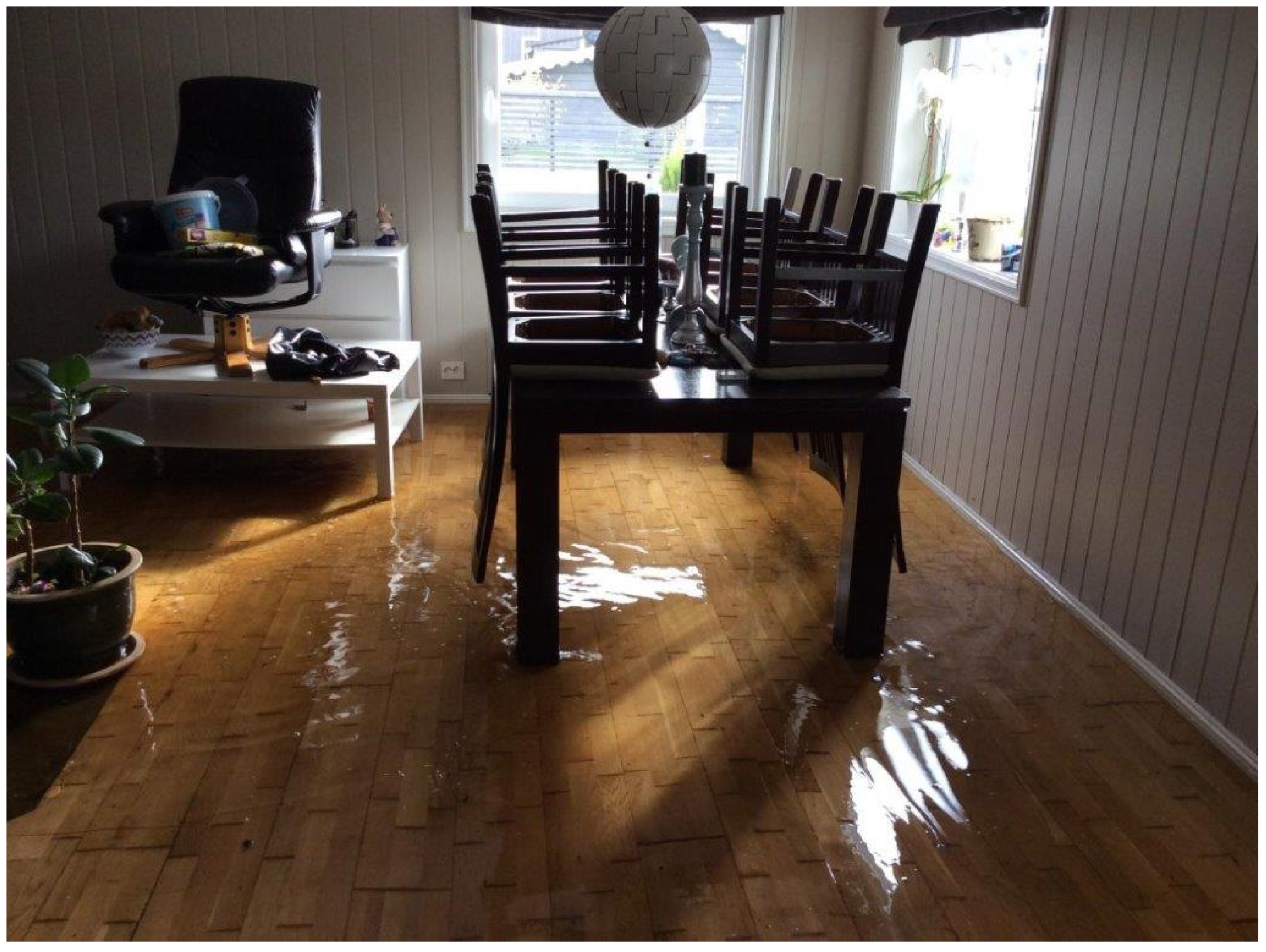
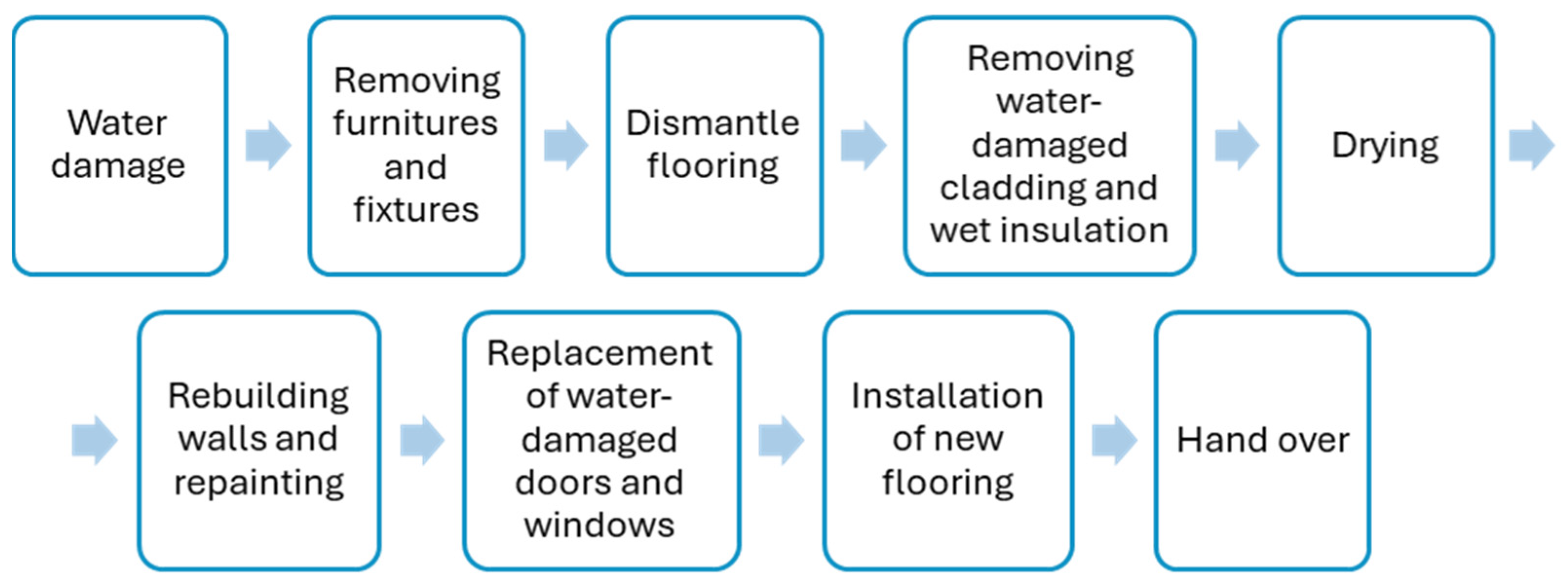
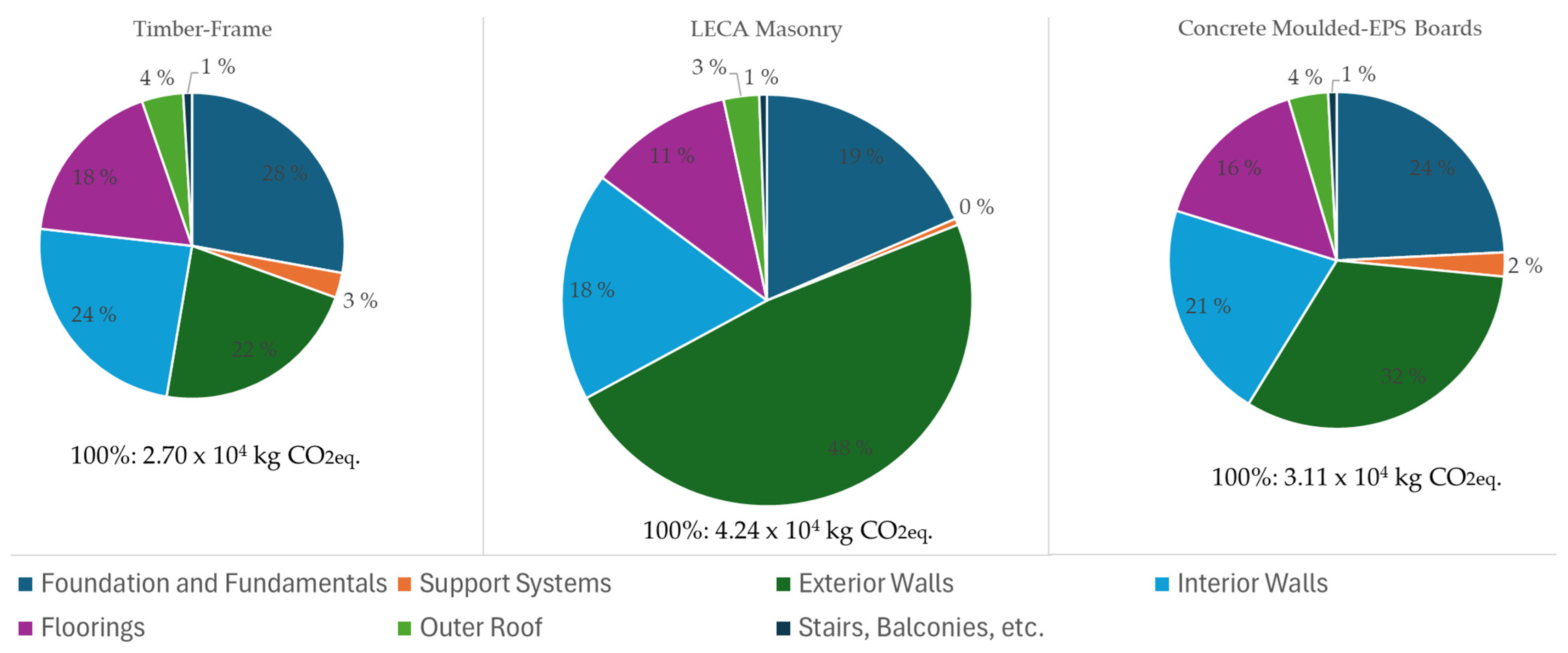
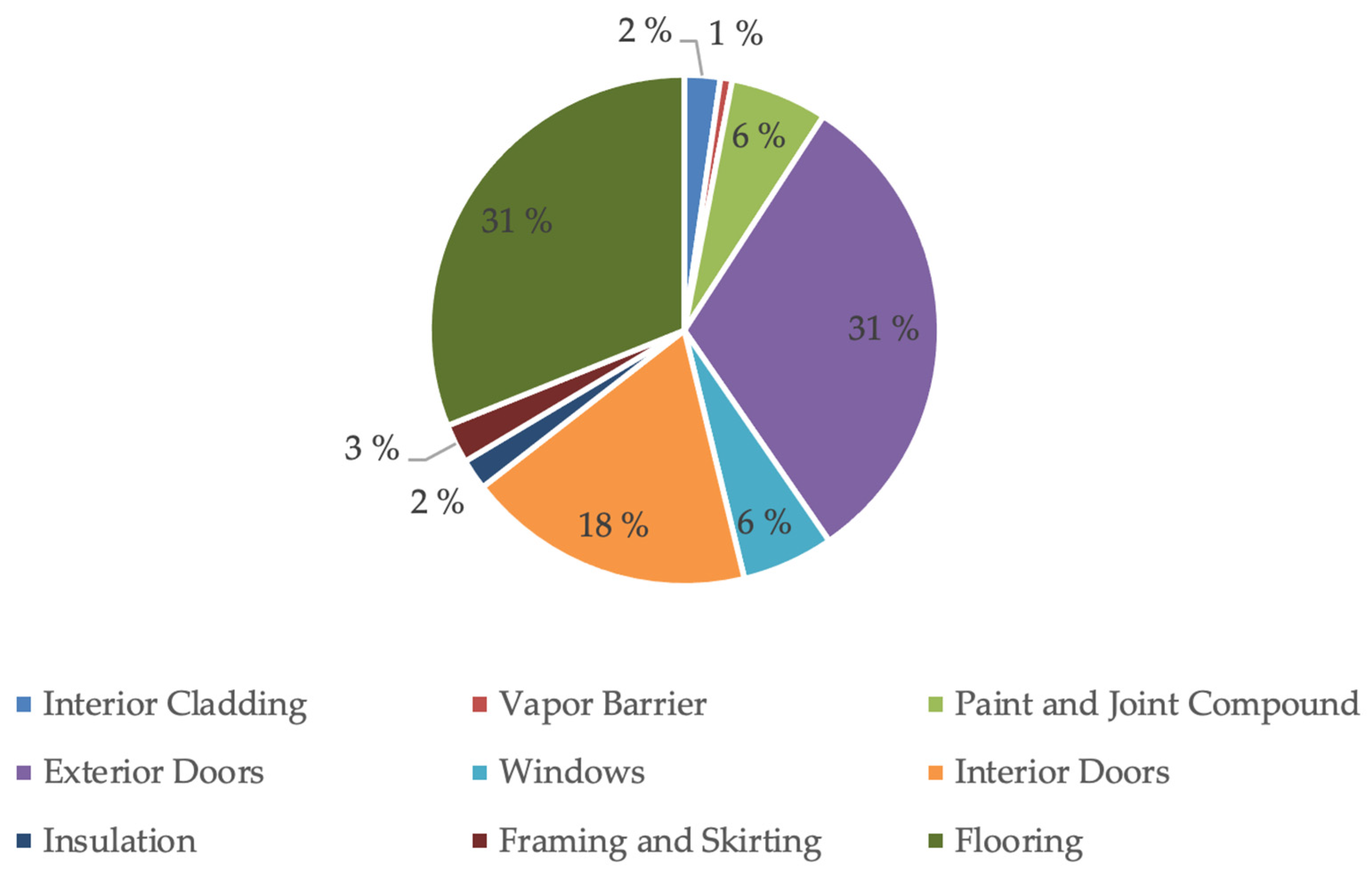
| Building Element | Product | Quantity | Declared Unit (DU) | kg CO2eq./Unit (A1–A5) | kg CO2eq. /Unit (C1–C4) | kg CO2eq. /Unit (D) | Ref. (EPD) |
|---|---|---|---|---|---|---|---|
| Exterior wall | |||||||
| Foundation | Jackon | 42.58 | m | 7.10 | 1.11 × 10−1 | -8.13 × 10−6 | [32] |
| Battens. exterior walls | Pine or spruce | 3.09 | m3 | −7.01 × 102 | 8.09 × 102 | −3.40 × 101 | [33] |
| Structural timber. walls | Spruce C24 | 6.09 | m3 | −5.92 × 102 | 6.79 × 102 | −1.65 × 102 | [34] |
| Exterior cladding | Spruce | 4.56 | m2 | −7.01 × 102 | 8.09 × 102 | −3.40 × 101 | [33] |
| Vapour barrier | Baca vapour barrier | 547.56 | m2 | 5.44 × 10−1 | 0 | 0 | [35] |
| Insulation | Glava glasswool | 131.09 | m2 | 2.47 × 10−1 | 2.29 × 10−3 | −8.40 × 10−3 | [36] |
| Interior cladding | Gyproc | 198.00 | m2 | 2.18 | 1.43 × 10−1 | 0 | [37] |
| Painting | Lady pure colour | 59.62 | kg | 3.13 | 1.32 × 10−2 | 0 | [38] |
| Skirt boards floor/wall | Moelv pine | 0.21 | m3 | −5.64 × 102 | 8.34 × 102 | −4.26 × 101 | [39] |
| Ceiling skirting | Moelv pine | 0.24 | m3 | −1.76 × 10−1 | 6.43 × 10−1 | −3.83 × 10−2 | [39] |
| Interior wall | |||||||
| Structural timber. walls | Spruce C24 | 2.65 | m3 | −5.92 × 102 | 6.79 × 102 | −1.65 × 102 | [34] |
| Insulation | Glava glaswool | 116.43 | m2 | 2.47 × 10−1 | 2.29 × 10−3 | −8.40 × 10−3 | [36] |
| Interior cladding | Gyproc | 361.90 | m2 | 2.18 | 1.43 × 10−1 | 0 | [37] |
| Painting | Lady pure colour | 86.31 | kg | 3.13 | 1.32 × 10−2 | 0 | [38] |
| Skirt boards floor/wall | Moelv pine | 0.34 | m3 | −5.64 × 102 | 8.34 × 102 | −4.26 × 101 | [39] |
| Ceiling skirting | Moelv pine | 0.41 | m3 | −1.76 × 10−1 | 6.43 × 10−1 | −3.83 × 10−2 | [39] |
| Building Element | Product | Quantity | Declared Unit (DU) | kg CO2eq./Unit (A1–A5) | kg CO2eq. /Unit (C1–C4) | kg CO2eq. /Unit (D) | Ref. (EPD) |
|---|---|---|---|---|---|---|---|
| Exterior wall | |||||||
| Foundation | Leca foundation block | 2.25 | m3 | 2.71 × 102 | 0 | 0 | [41] |
| Exterior wall | Leca isoblokk 300 mm | 72.66 | m3 | 1.47 × 102 | 0 | 0 | [42] |
| Exterior render | Weberbase 261 | 3114.00 | kg | 2.90 × 10−1 | 0 | 0 | [43] |
| Exterior paints | Silicate Exterior Paints | 1557.00 | kg | 2.39 | 0 | −1.84 × 10−2 | [44] |
| Interior plaster | Weberbase 132 | 4152.00 | kg | 2.04 × 10−1 | 9.26 × 10−3 | −3.57 × 10−3 | [45] |
| Skirt boards floor/wall | Moelv pine | 0.21 | m3 | −5.64 × 102 | 8.34 × 102 | −4.26 × 101 | [39] |
| Ceiling skirting | Moelv pine | 0.24 | m3 | −1.76 × 10−1 | 6.43 × 10−1 | −3.83 × 10−2 | [39] |
| Interior wall | |||||||
| Inner wall | Leca Basicblokk 200 mm | 4.06 | m3 | 1.61 × 102 | 1.27 × 101 | −1.49 | [46] |
| Inner wall | Leca lightweight wall block | 14.21 | m3 | 1.80 × 102 | 0 | 0 | [47] |
| Interior plaster | Weberbase KC 50/50 | 4052.16 | kg | 1.65 × 10−1 | 0 | 0 | [48] |
| Interior paints | Silicate Exterior Paints | 703.50 | kg | 2.39 | 0 | −1.84 × 10−2 | [44] |
| Skirt boards floor/wall | Moelv pine | 0.34 | m3 | −5.64 × 102 | 8.34 × 102 | −4.26 × 101 | [39] |
| Ceiling skirting | Moelv pine | 0.41 | m3 | −1.76 × 10−1 | 6.43 × 10−1 | −3.83 × 10−2 | [39] |
| Building Element | Product | Quantity | Declared Unit (DU) | kg CO2eq./Unit (A1–A5) | kg CO2eq. /Unit (C1–C4) | kg CO2eq. /Unit (D) | Ref. (EPD) |
|---|---|---|---|---|---|---|---|
| Exterior wall | |||||||
| Exterior wall | Thermomur | 207.60 | m2 | 2.65 × 101 | 1.66 × 10−1 | −1.25 × 10−2 | [49] |
| Interior cladding | Gyproc | 198.00 | m2 | 2.18 | 1.43 × 10−1 | 0 | [37] |
| Interior wall | |||||||
| Structural timber. walls | Spruce C24 | 2.65 | m3 | −5.92 × 102 | 1.79 × 102 | −1.65 × 102 | [33] |
| Insulation | Glava glaswool | 116.43 | m2 | 2.47 × 10−1 | 2.29 × 10−3 | −8.40 × 10−3 | [36] |
| Interior cladding | Gyproc | 361.90 | m2 | 2.18 | 1.43 × 10−1 | 0 | [37] |
| Painting | Lady pure colour | 86.31 | kg | 3.13 | 1.32 × 10−2 | 0 | [38] |
| Skirt boards floor/wall | Moelv pine | 0.34 | m3 | −5.64 × 102 | 8.34 × 102 | −4.26 × 101 | [39] |
| Ceiling skirting | Moelv pine | 0.41 | m3 | −1.76 × 10−1 | 6.43 × 10−1 | −3.83 × 10−2 | [39] |
| Building Element | Product | Quantity | Declared Unit (DU) | kg CO2eq./Unit (A1–A5) | kg CO2eq. /Unit (C1–C4) | kg CO2eq. /Unit (D) | Ref. (EPD) |
|---|---|---|---|---|---|---|---|
| Exterior wall | |||||||
| Windows | Nordvestvinduet fixed frame | 1.26 | pcs | 8.28 × 101 | 3.22 × 101 | −8.13 | [51] |
| Framing windows | Moelv pine | 0.03 | m3 | −5.64 × 102 | 8.34 × 102 | −4.26 × 101 | [39] |
| Patio door with framing | Norgesvinduet two-winged door | 2.53 | pcs | 1.85 × 102 | 5.74 × 101 | −4.33 × 101 | [52] |
| Exterior door with framing | Nordan | 1.57 | pcs | 6.21 × 101 | 8.50 × 101 | −4.80 | [53] |
| Skirt boards door threshold | Moelv pine | 3.33 | m | −1.76 × 10−1 | 6.43 × 10−1 | −3.83 × 10−2 | [54] |
| Skirting for doors and windows | Moelv pine | 0.01 | m3 | −5.64 × 102 | 8.34 × 102 | −4.26 × 101 | [39] |
| Frame screws | Cold-rolled stainless-steel | 2.38 | kg | 2.05 | 8.33 × 10−2 | −1.52 | [55] |
| Surface finishing | Lady pure colour | 18.90 | kg | 3.13 | 1.32 × 10−2 | 0 | [38] |
| Skirt boards floor/wall | Moelv pine | 0.10 | m3 | −5.64 × 102 | 8.34 × 102 | −4.26 × 101 | [39] |
| Sealant for bathroom panels | Tec7 | 0.17 | kg | 5.02 | 2.22 | −9.50 × 10−1 | [56] |
| Interior wall | |||||||
| Interior doors | Harmonie | 3.37 | pcs | −5.04 | 8.34 × 101 | −3.17 | [57] |
| Framing doors | Moelv pine | 0.02 | m3 | −5.64 × 102 | 8.34 × 102 | −4.26 × 101 | [39] |
| Skirting doors | Moelv pine | 0.03 | m3 | −5.64 × 102 | 8.34 × 102 | −4.26 × 101 | [39] |
| Skirt boards door threshold | Moelv pine | 8.44 | M | −1.76 × 10−1 | 6.43 × 10−1 | −3.83 × 10−2 | [54] |
| Frame screws | Cold-rolled stainless-steel | 8.77 | kg | 2.05 | 8.33 × 10−2 | −1.52 | [55] |
| Surface finishing | Lady pure colour | 25.20 | kg | 3.13 | 1.32 × 10−2 | 0 | [38] |
| Skirt boards floor/wall | Moelv pine | 0.04 | m3 | −5.64 × 102 | 8.34 × 102 | −4.26 × 101 | [39] |
| Floorings | |||||||
| Flooring | OPUS 1-strip laminate oak light | 74 | m2 | 2.79 | 1.74 | 8.70 × 10−1 | [58] |
| Underlay for flooring | Hunton Silencio | 74 | m2 | −5.32 × 10−1 | 5.27 | −3.65 × 10−1 | [59] |
| Pin | Cold-rolled stainless-steel | 0.12 | kg | 2.05 | 8.33 × 10−2 | −1.52 | [55] |
| Building Element | Product | Quantity | Declared Unit (DU) | kg CO2eq./Unit (A1–A5) | kg CO2eq. /Unit (C1–C4) | kg CO2eq. /Unit (D) | Ref. (EPD) |
|---|---|---|---|---|---|---|---|
| Exterior wall | |||||||
| Interior cladding | Gyproc | 6.63 | m2 | 2.18 | 1.43 × 10−1 | 0 | [37] |
| Joint compound for gypsum board | Jotun | 2.64 | kg | 6.80 × 10−1 | 0 | 0 | [61] |
| Vapour barrier | Baca vapour barrier | 27.38 | m2 | 5.44 × 10−1 | 0 | 0 | [35] |
| Pin | Cold-rolled stainless-steel | 0.03 | kg | 2.05 | 8.33 × 10−2 | −1.52 | [55] |
| Tape | 2.25 | ||||||
| Insulation | Glava glaswool | 53.35 | m2 | 2.47 × 10−1 | 2.29 × 10−3 | −8.40 × 10−3 | [36] |
| Gypsum screw | Cold-rolled stainless-steel | 0.32 | kg | 2.05 | 8.33 × 10−2 | −1.52 | [55] |
| Interior wall | |||||||
| Interior cladding | Gyproc | 13.3 | m2 | 2.18 | 1.43 × 10−1 | 0.00 | [37] |
| Joint compound for gypsum board | Jotun | kg | 6.80 × 10−1 | 0 | 0 | [61] | |
| Insulation | Glava glaswool | 11.28 | m2 | 2.47 × 10−1 | 2.29 × 10−3 | −8.40 × 10−3 | [36] |
| Gypsum screw | Cold-rolled stainless-steel | 0.85 | kg | 2.05 | 8.33 × 10−2 | −1.52 | [55] |
| Building Element | Product | Quantity | Declared Unit (DU) | kg CO2eq./Unit (A1–A5) | kg CO2eq. /Unit (C1–C4) | kg CO2eq. /Unit (D) | Ref. (EPD) |
|---|---|---|---|---|---|---|---|
| Exterior wall | |||||||
| Interior cladding | Gyproc | 6.63 | m2 | 2.18 | 1.43 × 10−1 | 0 | [37] |
| Joint compound for gypsum board | Jotun | 2.64 | kg | 6.80 × 10−1 | 0 | 0 | [61] |
| Interior wall | |||||||
| Interior cladding | Gyproc | 13.3 | m2 | 2.18 | 1.43 × 10−1 | 0 | [37] |
| Joint compound for gypsum board | Jotun | kg | 6.80 × 10−1 | 0 | 0 | [61] | |
| Insulation | Glava glaswool | 11.28 | m2 | 2.47 × 10−1 | 2.29 × 10−3 | −8.40 × 10−3 | [36] |
| Gypsum screw | Cold-rolled stainless-steel | 0.85 | kg | 2.05 | 8.33 × 10−2 | −1.52 | [55] |
| 1: Timber Frame | 2: LECA Masonry | 3: Concrete-Moulded EPS Boards | |
|---|---|---|---|
| GWP of original building materials [kg CO2eq.] | 2.70 × 104 | 4.24 × 104 | 3.11 × 104 |
| GWP of drying [kg CO2eq.] | 1.78 × 102 | 5.35 × 103 | 1.78 × 102 |
| GWP for reconstruction [kg CO2eq.] | 2.31 × 103 | 2.21 × 103 | 2.27 × 103 |
| Total GWP [kg CO2eq.] | 2.95 × 104 | 5.00 × 104 | 3.35 × 104 |
Disclaimer/Publisher’s Note: The statements, opinions and data contained in all publications are solely those of the individual author(s) and contributor(s) and not of MDPI and/or the editor(s). MDPI and/or the editor(s) disclaim responsibility for any injury to people or property resulting from any ideas, methods, instructions or products referred to in the content. |
© 2024 by the authors. Licensee MDPI, Basel, Switzerland. This article is an open access article distributed under the terms and conditions of the Creative Commons Attribution (CC BY) license (https://creativecommons.org/licenses/by/4.0/).
Share and Cite
Berg Oppedal, L.; Kvande, T. Carbon Footprints of a Conventional Norwegian Detached House Exposed to Flooding. Buildings 2024, 14, 1967. https://doi.org/10.3390/buildings14071967
Berg Oppedal L, Kvande T. Carbon Footprints of a Conventional Norwegian Detached House Exposed to Flooding. Buildings. 2024; 14(7):1967. https://doi.org/10.3390/buildings14071967
Chicago/Turabian StyleBerg Oppedal, Line, and Tore Kvande. 2024. "Carbon Footprints of a Conventional Norwegian Detached House Exposed to Flooding" Buildings 14, no. 7: 1967. https://doi.org/10.3390/buildings14071967
APA StyleBerg Oppedal, L., & Kvande, T. (2024). Carbon Footprints of a Conventional Norwegian Detached House Exposed to Flooding. Buildings, 14(7), 1967. https://doi.org/10.3390/buildings14071967






