Seismic Isolation Devices for Protecting RC Buildings: The Frangipane School in Reggio Calabria
Abstract
:1. Introduction
2. Seismic Isolation Devices
3. The Case Study of Frangipane School
3.1. General Description
| Story | Pillars [cm] | Beams [cm] |
|---|---|---|
| F | - | 50 × 150 |
| GL | 50 × 70 | 50 × 70 |
| 1° | 40 × 70 | 40 × 70 |
| 2° | 40 × 70 | 30 × 70 |
| 3° | 30 × 60 | 30 × 60 |
3.2. In-Field Inspection and Experimental Characterization of Materials
- a preliminary historical/archivistic research on documentation about structural details of the system;
- an in-field geometrical inspection of load-bearing features for the building system object of study;
- and an extended set of in-field experimental investigations aimed at capturing the composition of RC members in terms of rebars and stirrups arrangements, but also to quantify the actual mechanical properties of steel and concrete materials.
- Magnetometric inspections to detect the number, diameter, and position of steel rebars and stirrups (for a total of 100 measurements at various levels of the building). An example is proposed in Figure 7a;
- inspection of the foundation system (Figure 7b);
- inspection of steel rebars in beams and pillars (Figure 7c);
- endoscopic inspection of inter-story floors;
| Beams | Pillars | |
|---|---|---|
| Story | fc,m [MPa] | fc,m [MPa] |
| F | 25.81 | - |
| PT | 26.54 | 20.52 |
| 1° | 18.10 | 11.00 |
| 2° | 21.39 | 9.37 |
| 3° | 17.62 | 7.78 |
4. Finite Element Numerical Analysis
4.1. Modelling Strategy
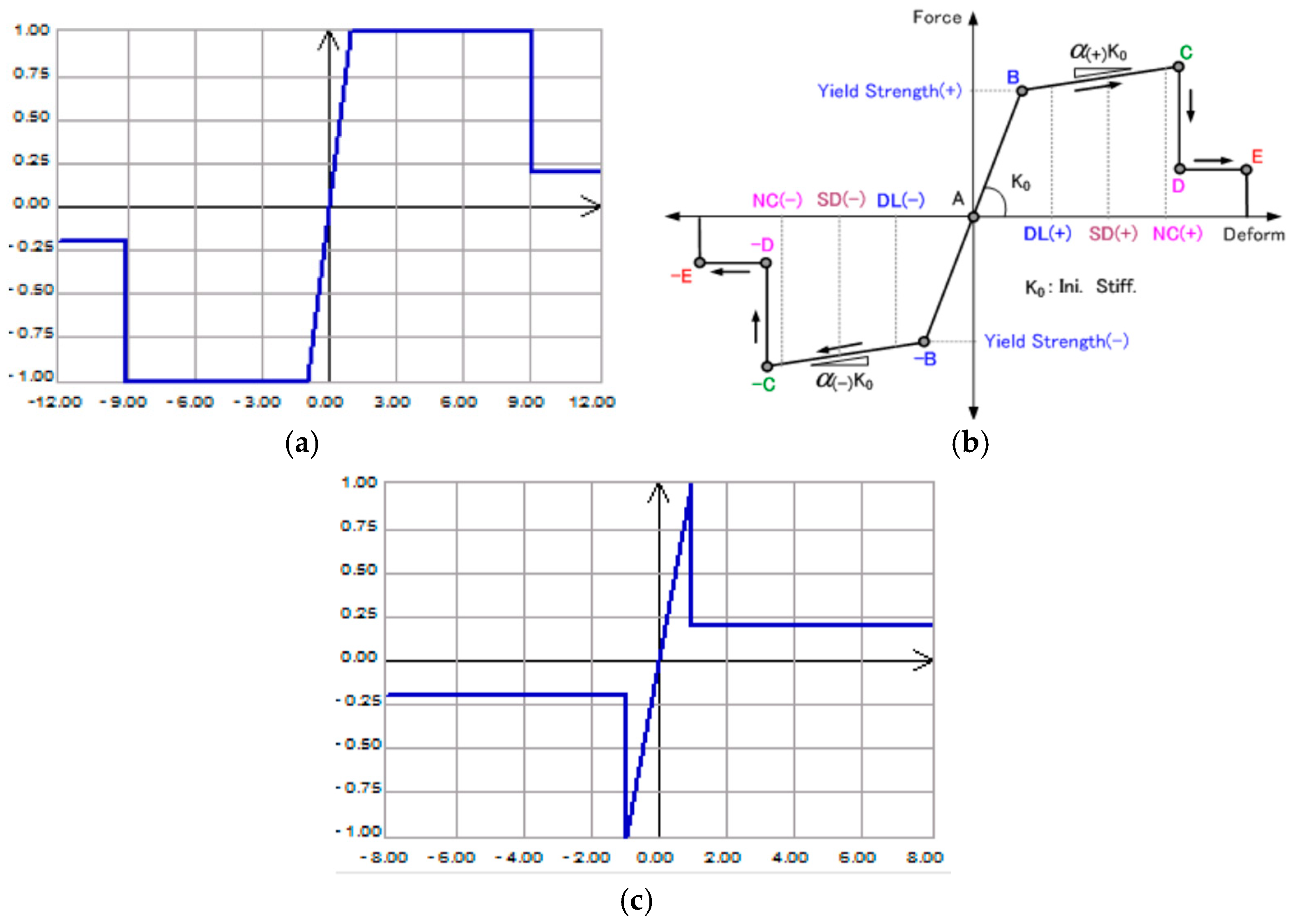
4.2. Vibration Modes of MU System (LMOD Analysis)
| Tran-x | Tran-y | Rot-x | Rot-y | Rot-z | |||||||
|---|---|---|---|---|---|---|---|---|---|---|---|
| Mode Order | T [s] | M [%] | Sum [%] | M [%] | Sum [%] | M [%] | Sum [%] | M [%] | Sum [%] | M [%] | Sum [%] |
| 1 | 0.5542 | 75.0189 | 75.0189 | 0.0052 | 0.0052 | 0.0002 | 0.0002 | 0.0003 | 0.0003 | 0.1187 | 0.1187 |
| 2 | 0.4648 | 0.0045 | 75.0233 | 76.8187 | 76.8239 | 0.0003 | 0.0005 | 0 | 0.0003 | 0.0141 | 0.1328 |
| 3 | 0.4515 | 0.1118 | 75.1352 | 0.0277 | 76.8516 | 0.0004 | 0.0009 | 0.0001 | 0.0005 | 76.4454 | 76.5782 |
| 4 | 0.2517 | 10.2946 | 85.4298 | 0 | 76.8516 | 0.0015 | 0.0024 | 0.0097 | 0.0101 | 0.0023 | 76.5806 |
| 5 | 0.1761 | 0 | 85.4298 | 8.8536 | 85.7052 | 0.106 | 0.1084 | 0 | 0.0102 | 3.7938 | 80.3744 |
| 6 | 0.1697 | 0.0001 | 85.4299 | 4.0332 | 89.7384 | 0.0177 | 0.1261 | 0.0001 | 0.0103 | 8.8168 | 89.1912 |
| 7 | 0.1516 | 8.5453 | 93.9752 | 0 | 89.7384 | 0.008 | 0.1342 | 0.3111 | 0.3214 | 0.0021 | 89.1933 |
| 8 | 0.1114 | 5.798 | 99.7732 | 0.0044 | 89.7429 | 0.0132 | 0.1473 | 0.3608 | 0.6822 | 0.0204 | 89.2137 |
| 9 | 0.1052 | 0.0189 | 99.7921 | 4.409 | 94.1519 | 1.0836 | 1.231 | 0.0032 | 0.6854 | 2.9865 | 92.2002 |
| 10 | 0.1031 | 0.0066 | 99.7987 | 2.5569 | 96.7088 | 0.0925 | 1.3235 | 0.0073 | 0.6927 | 4.2332 | 06.4334 |
| 11 | 0.0771 | 0 | 99.7987 | 0.0007 | 96.7095 | 0.0165 | 1.34 | 0.5196 | 1.2123 | 0.0001 | 96.4335 |
| 12 | 0.0738 | 0.0119 | 99.8107 | 0 | 96.7095 | 0.0079 | 1.3479 | 0.1769 | 1.3892 | 0.0465 | 96.4801 |
4.3. Seismic Demand and Capacity Assessment of MU System (PO Analysis)
- MS x+: first modal shape distribution, positive longitudinal direction (x+) of equivalent static lateral loads;
- MS x−: as above, with negative direction;
- MS y+: as above, with positive transversal direction;
- MS y−: as above, with negative direction;
- UAS x+: uniform distribution, with positive longitudinal direction;
- UAS x−: as above, with negative direction;
- UAS y+: as above, with positive transversal direction;
- UAS y−: as above, with negative transversal direction.

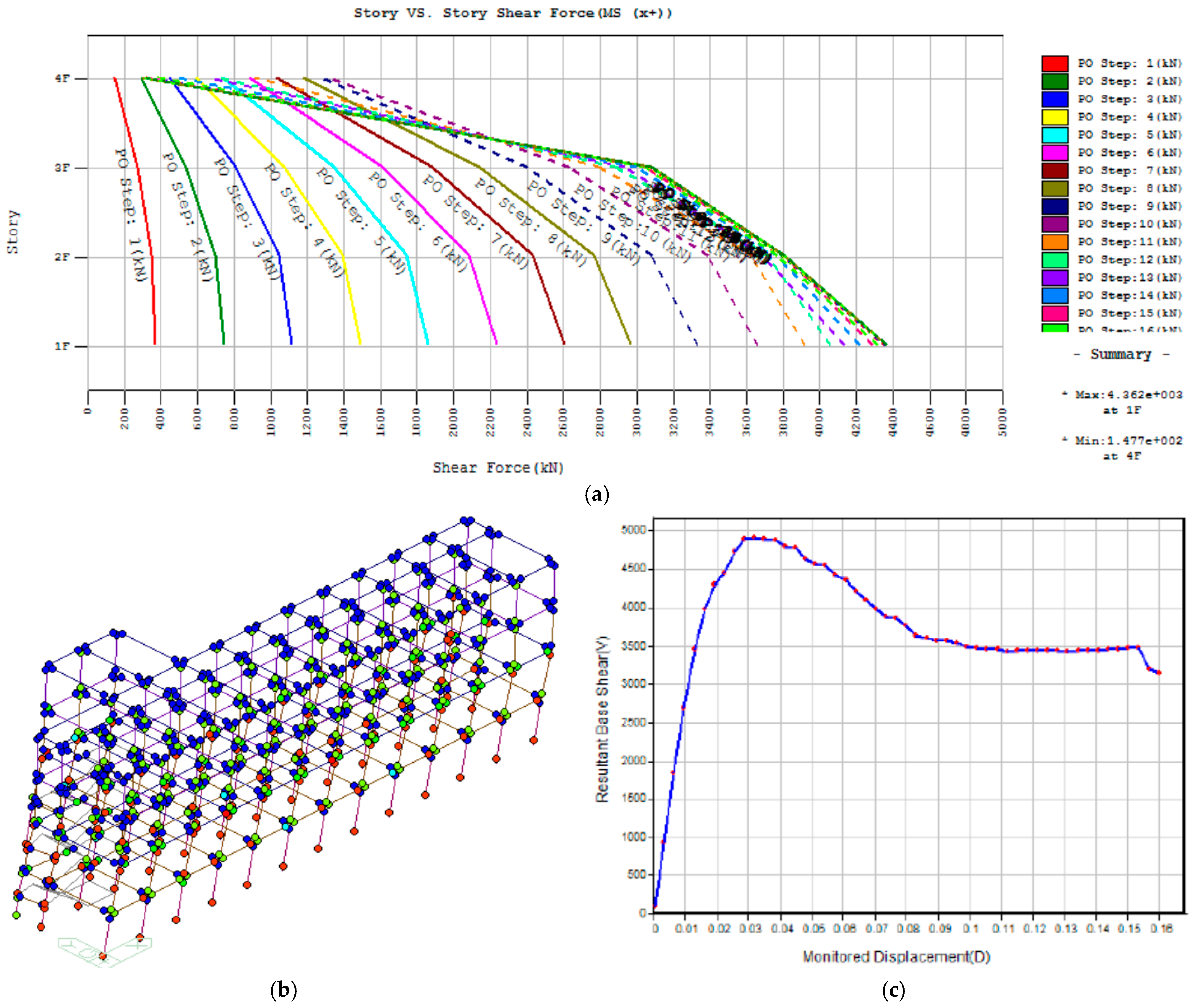
5. Retrofit Intervention (MIS Configuration)
5.1. Retrofit Strategy
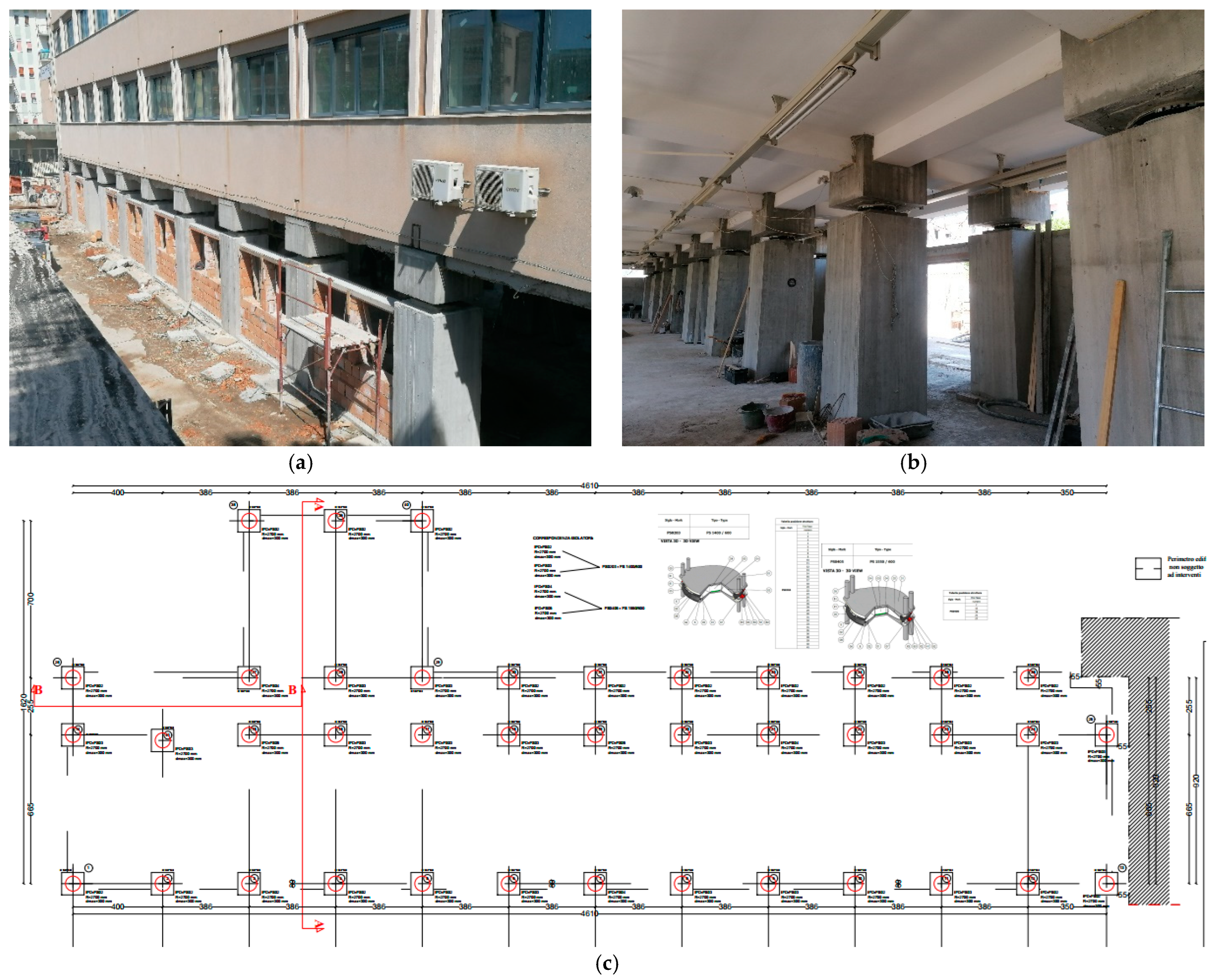
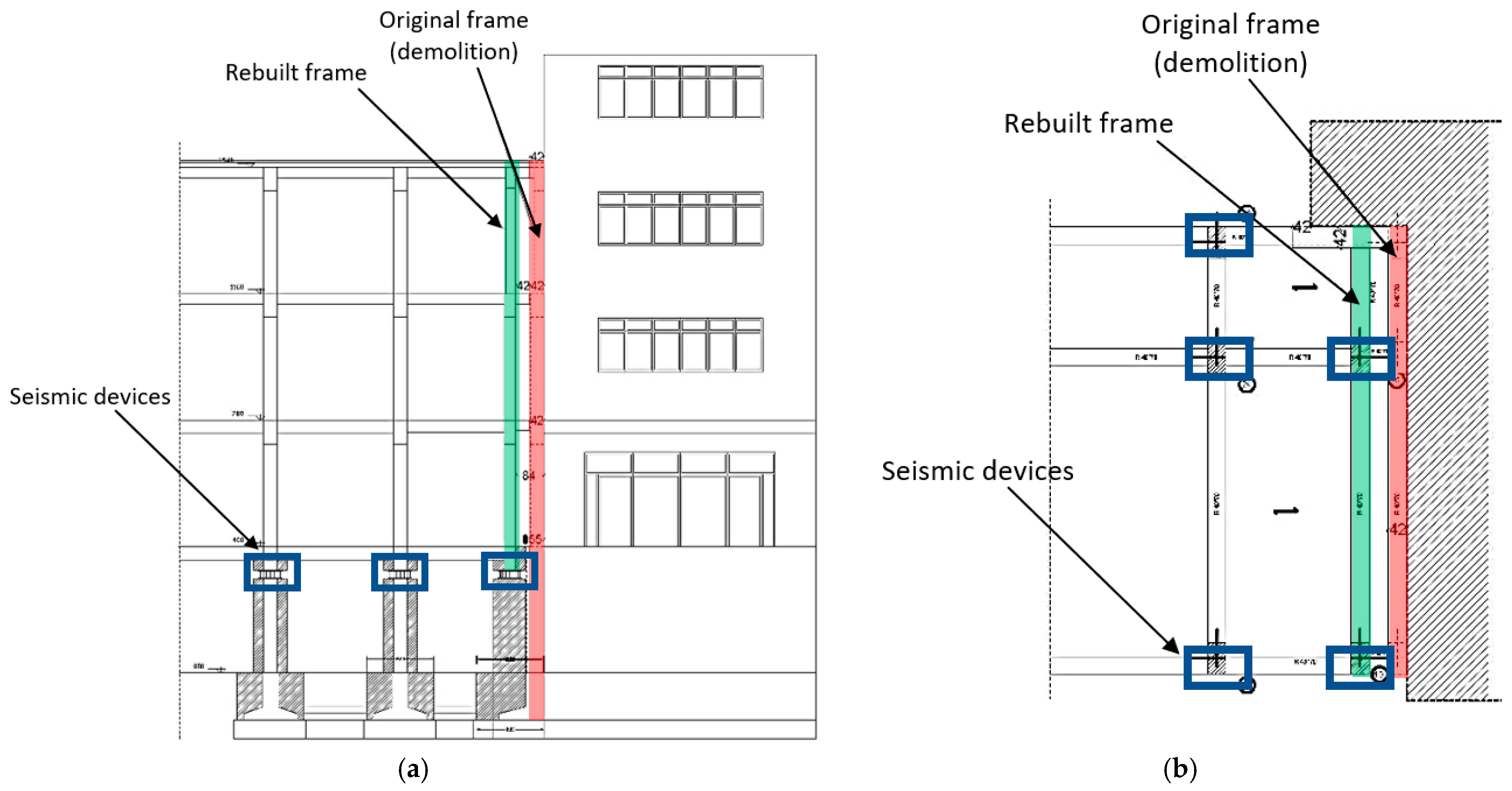
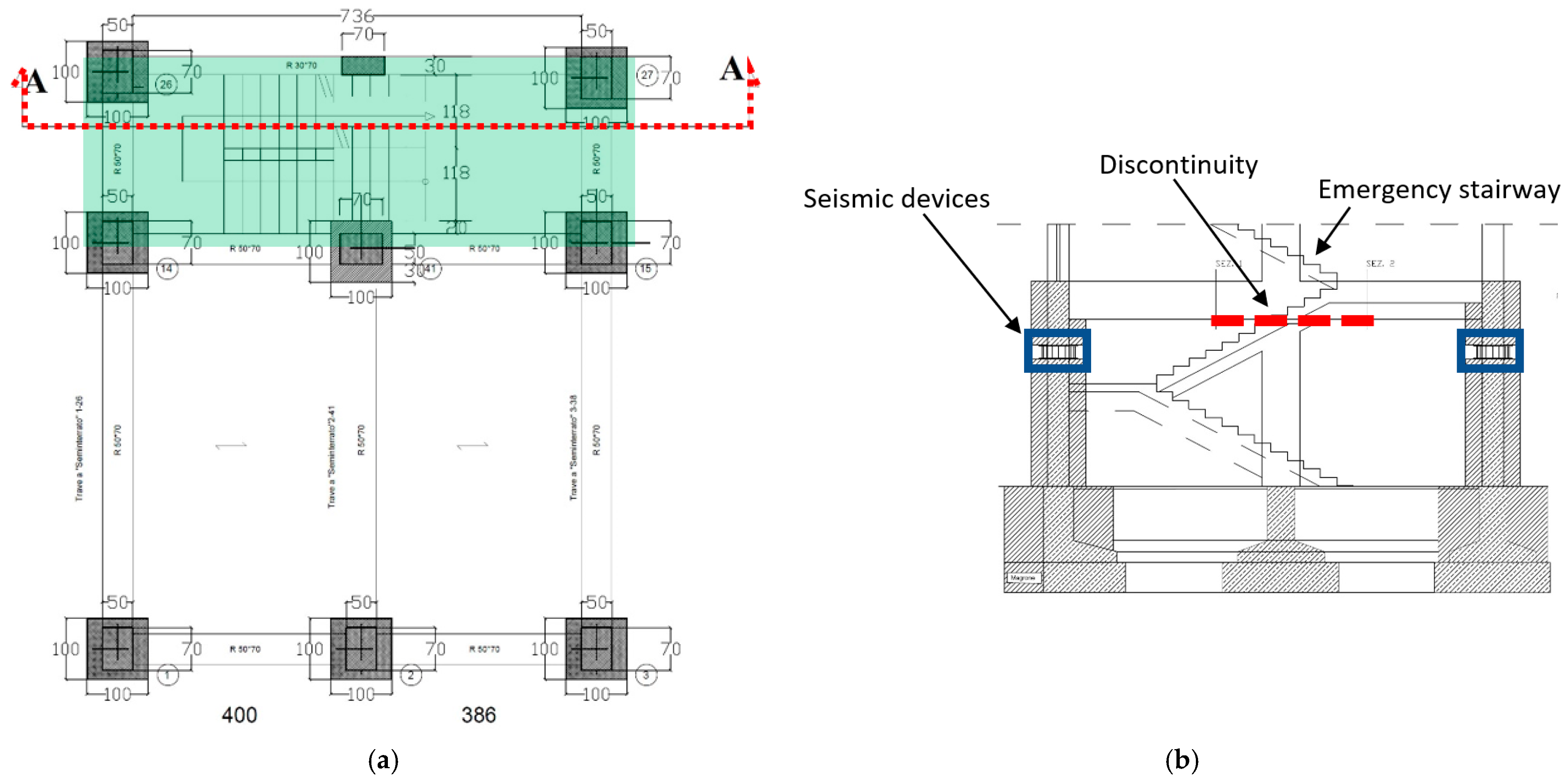
5.2. Seismic Performance Assessment
- (a)
- the equivalent stiffness of the isolation system was measured as greater than the 50% part of the secant stiffness for cycles with displacement equal to a 20% part of the reference displacement;
- (b)
- the equivalent linear damping of the isolation system was less than 30%;
- (c)
- the force-displacement characteristics of the isolation system must not be subject to deviations of more than 10% due to variations in the deformation velocity, the vertical action on the devices;
- (d)
- the increase of the strength in the isolation system for displacements between 0.5 times the design displacement and its maximum amplitude must be at least equal to 2.5% of the total weight of the superstructure. This request involves the use of a radius of curvature limited to 20 times the value of the project shift.
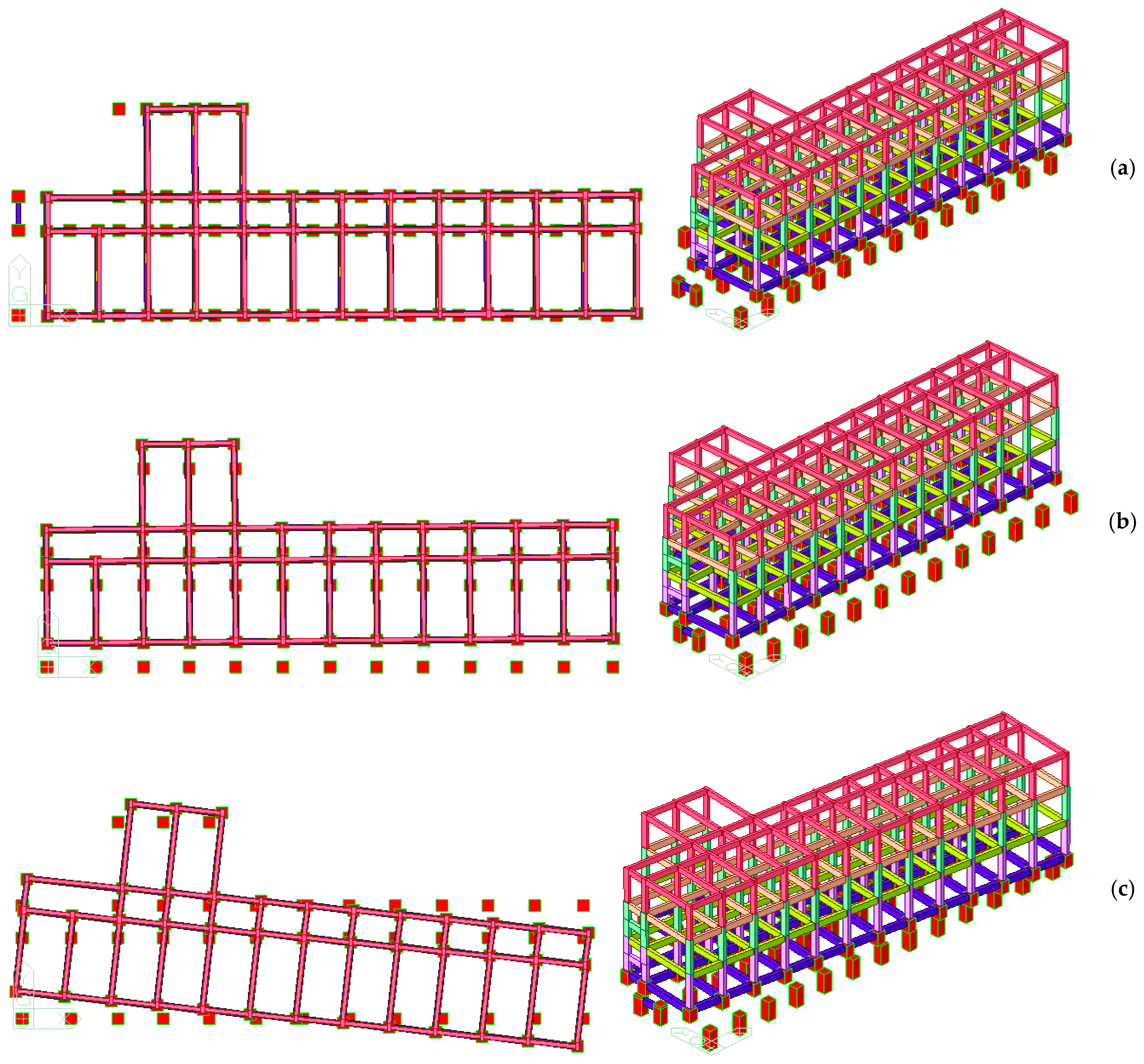
- ag is the maximum horizontal acceleration at the considered Limit State;
- g is the acceleration due to gravity;
- S is a coefficient that takes into account the category of subsoil and topographical conditions; and
- HNB is the height of “Corpo C”.
5.3. Seismic Demand Assessment
- a significant reduction in stress characteristics in terms of bending moment and shear design actions due to input seismic loading for all the load-bearing components of the RC superstructure;
- but also a significant reduction in the expected inter-story drift, with most of the horizontal displacement demand due to input seismic actions measured at the level of the base isolators rather than on the elevation of the building system itself.
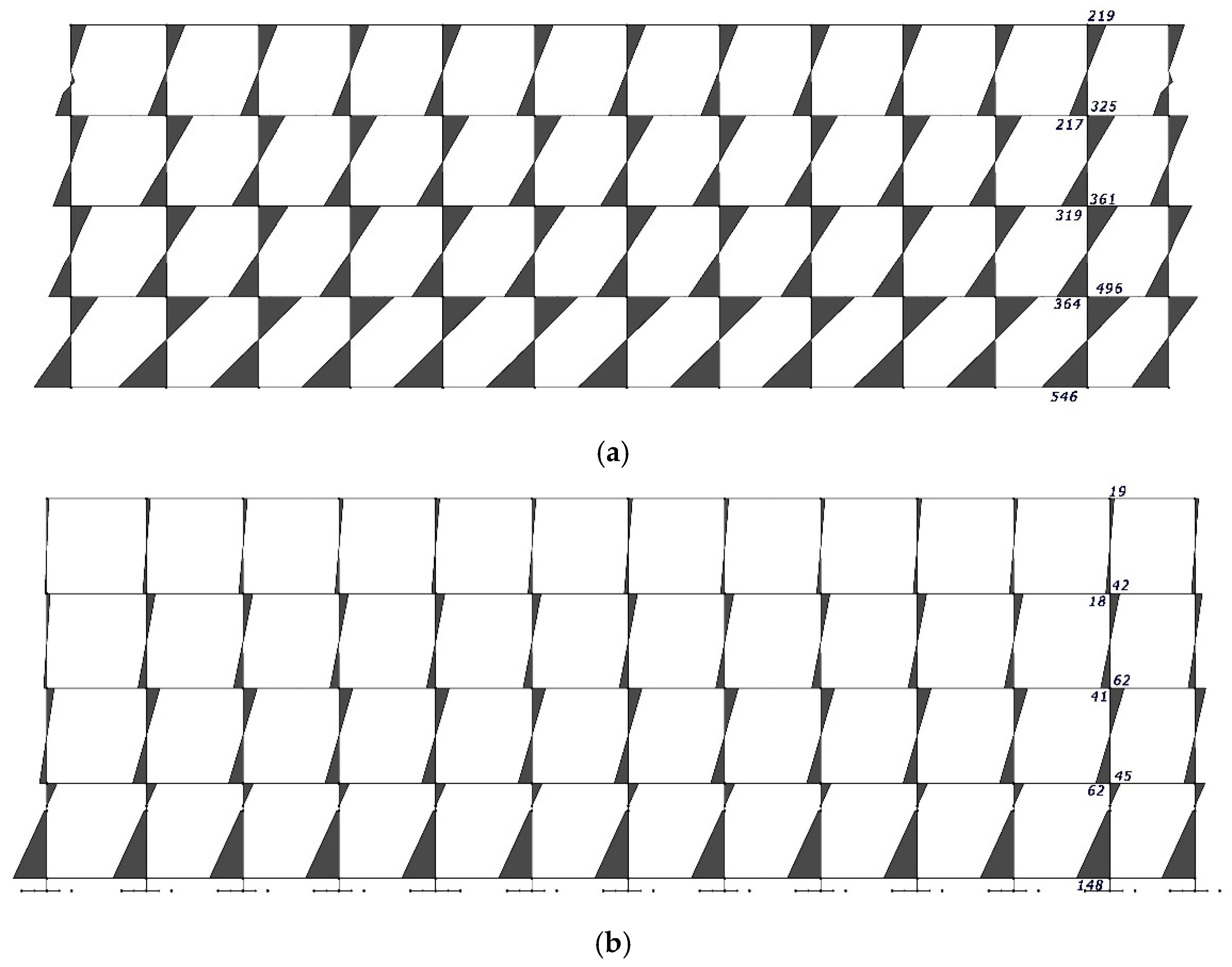
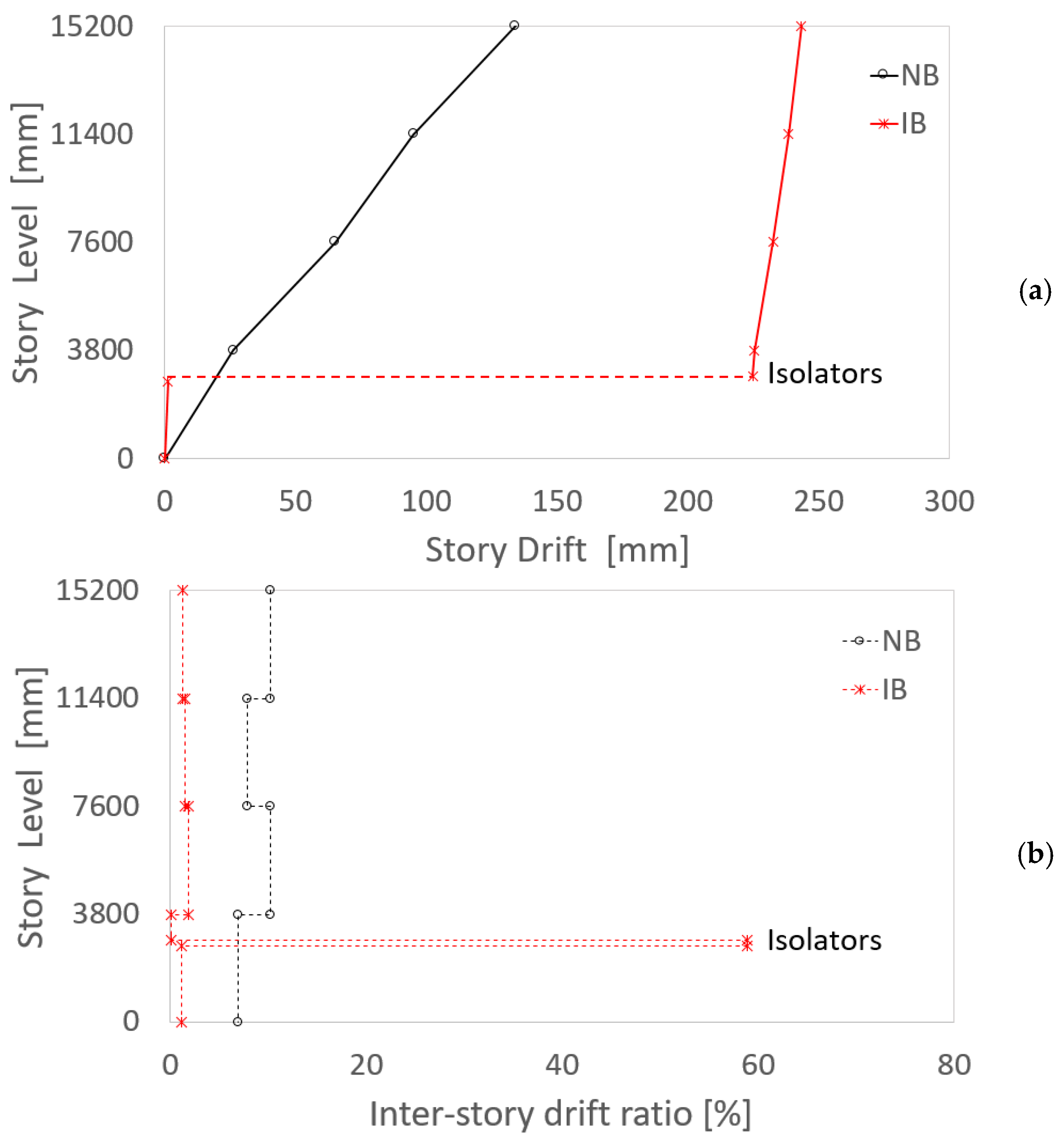
6. Conclusions
Author Contributions
Funding
Institutional Review Board Statement
Informed Consent Statement
Data Availability Statement
Conflicts of Interest
References
- Warn, G.P.; Ryan, K.L. A Review of Seismic Isolation for Buildings: Historical Development and Research Needs. Buildings 2012, 2, 300–325. [Google Scholar] [CrossRef] [Green Version]
- Ibrahim, R.A. Recent advances in nonlinear passive vibration isolators. J. Sound Vib. 2008, 314, 371–452. [Google Scholar] [CrossRef]
- Kelly, J.M. Aseismic base isolation: Review and bibliography. Soil Dyn. Earthq. Eng. 1986, 5, 202–216. [Google Scholar] [CrossRef]
- Kelly, J.M. Seismic isolation systems for developing countries. Earthq. Spectra 2002, 18, 385–406. [Google Scholar] [CrossRef]
- Bedon, C.; Morassi, A. Dynamic testing and parameter identification of a base-isolated bridge. Eng. Struct. 2014, 60, 85–99. [Google Scholar] [CrossRef]
- Sorace, S.; Terenzi, G.; Bitossi, C.; Mori, E. Mutual seismic assessment and isolation of different art objects. Soil Dyn. Earthq. Eng. 2016, 85, 91–102. [Google Scholar] [CrossRef]
- Lignola, G.P.; Di Sarno, L.; Di Ludovico, M.; Prota, A. The protection of artistic assets through the base isolation of historical buildings: A novel uplifting technology. Mater. Struct. Constr. 2016, 49, 4247–4263. [Google Scholar] [CrossRef]
- Luca, A.; De Mele, E.; Molina, J.; Verzeletti, G.; Pinto, A.V. Base isolation for retrofitting historic buildings: Evaluation of seismic performance through experimental investigation. Earthq. Eng. Struct. Dyn. 2001, 1145, 1125–1145. [Google Scholar] [CrossRef]
- Cardone, D.; Viggiani, L.R.S.; Perrone, G.; Telesca, A.; Di Cesare, A.; Ponzo, F.C.; Ragni, L.; Micozzi, F.; Dall’Asta, A.; Furinghetti, M.; et al. Modelling and Seismic Response Analysis of Existing Italian Residential RC Buildings Retrofitted by Seismic Isolation. J. Earthq. Eng. 2022, 1–25. [Google Scholar] [CrossRef]
- Sancin, L.; Bedon, C.; Amadio, C. Novel Design Proposal for the Seismic Retrofit of Existing Buildings with Hybrid Steel Exoskeletons and Base Sliding Devices. Open Civ. Eng. J. 2021, 15, 74–90. [Google Scholar] [CrossRef]
- Formisano, A.; Castaldo, C.; Chiumiento, G. Optimal seismic upgrading of a reinforced concrete school building with metal-based devices using an efficient multi-criteria decision-making method. Struct. Infrastruct. Eng. 2017, 13, 1373–1389. [Google Scholar] [CrossRef]
- D’Amato, M.; Gigliotti, R.; Laguardia, R. Seismic Isolation for Protecting Historical Buildings: A Case Study. Front. Built Environ. Sec. Earthq. Eng. 2019, 5, 87. [Google Scholar] [CrossRef] [Green Version]
- Ese Kawamura, S.; Sugisaki, R.; Ogura, K.; Maezawa, S.; Tanaka, S. Seismic isolation retrofit in Japan. In Proceedings of the 12th World Conference of Earthquake Engineering, WCTE, Auckland, New Zealand, 30 January–4 February 2000. [Google Scholar]
- Anajafi, H.; Poursadr, K.; Roohi, M.; Santini-Bell, E. Effectiveness of Seismic Isolation for Long-Period Structures Subject to Far-Field and Near-Field Excitations. Front. Built Environ. 2020, 6, 24. [Google Scholar] [CrossRef]
- Jangid, R.; Kelly, J. Base isolation for near-fault motions. Earthq. Eng. Struct. Dyn. 2001, 30, 691–707. [Google Scholar] [CrossRef]
- Rabiee, R.; Chae, Y. Adaptive base isolation system to achieve structural resiliency under both short-and long-period earthquake ground motions. J. Intell. Mater. Syst. Struct. 2019, 30, 16–31. [Google Scholar] [CrossRef]
- Constantinou, M.; Kneifati, M. Dynamics of Soil-Base-Isolated-Structure Systems. J. Struct. Eng. 1988, 114, 211–221. [Google Scholar] [CrossRef]
- Calvi, P.M.; Calvi, G.M. Historical development of friction-based seismic isolation systems. Soil Dyn. Earthq. Eng. 2018, 106, 14–30. [Google Scholar] [CrossRef]
- Almansa, F.L.; Weng, D.; Li, T.; Alfarah, B. Suitability of Seismic Isolation for Buildings Founded on Soft Soil. Case Study of a RC Building in Shanghai. Buildings 2020, 10, 241. [Google Scholar] [CrossRef]
- Takewaki, I. Robustness of base-isolated high-rise buildings under code-specified groundmotions. Struct. Des. Tall Spec. Build. 2008, 17, 257–271. [Google Scholar] [CrossRef]
- Spyrakos, C.C.; Koutromanos, I.A.; Maniatakis, C.A. Seismic response of base-isolated buildings including soil–structure interaction. Soil Dyn. Earthq. Eng. 2009, 29, 658–668. [Google Scholar] [CrossRef]
- Spyrakos, C.C.; Maniatakis, C.A.; Koutromanos, I.A. Soil-structure interaction effects on base-isolated buildings founded on soil stratum. Eng. Struct. 2009, 31, 729–737. [Google Scholar] [CrossRef]
- Ferrario, F.; Iori, F.; Pucinotti, R.; Zandonini, R. Seismic performance assessment of concentrically braced steel frame buildings with high strength tubular steel columns. J. Constr. Steel Res. 2016, 121, 427–440. [Google Scholar] [CrossRef]
- FPC Italia. Available online: http://www.fpcitalia.it/freyssinet/fpc-italia_en.nsf/sb/download.certifications (accessed on 20 November 2022).
- Certificato di Prova N. 2021/3744; Prove su Isolatori a Scorrimento; Politecnico di Milano: Milano, Italy, 2022; 56p.
- EN 15129:2018; Anti-Seismic Devices. CEN: Brussels, Belgium, 2018.
- Gandelli, E.; De Domenico, D.; Dubini, P.; Besio, M.; Bruschi, E.; Quaglini, V. Influence of the breakaway friction on the seismic response of buildings isolated with curved surface sliders: Parametric study and design recommendations. Structures 2020, 27, 788–812. [Google Scholar] [CrossRef]
- Yang, T.; Calvi, P.M.; Wiebe, R. Numerical implementation of variable friction sliding base isolators and preliminary experimental results. Earthq. Spectra 2020, 36, 767–787. [Google Scholar] [CrossRef]
- Zhou, Y.; Gong, J. Review and Prospect of Research and Application of Friction Pendulum Isolation Technology (II)—Performance Analysis of Friction Pendulum Isolation Structure and Application of Friction Pendulum Isolation Technology. J. Eng. Earthq. Resist. Rehabil. 2010, 32, 1–19. [Google Scholar]
- Regio Decreto Legge 25 Marzo 1935, n. 640—Nuovo Testo delle Norme Tecniche di Edilizia con Speciali Prescrizioni per le Località Colpite dai Terremoti—GU n. 120 del 22/05/1935.
- Italian Ministry of Infrastructure. D.M. 17.01.18—NTC (2018). Aggiornamento delle ‘Norme Tecniche per le Costruzioni. Rome, Italy, 2018. [Google Scholar]
- Italian Ministry of Infrastructure. Circolare 21 Gennaio 2019, n. 7 C.S.LL.PP. Istruzioni per L’applicazione Dell’«Aggiornamento delle Norme Tecniche per le Costruzioni» di Cui al Decreto Ministeriale 17 Gennaio 2018.
- EN 12504-1:2019; Testing Concrete in Structures—Part 1: Cored Specimens—Taking, Examining and Testing in Compression. CEN: Brussels, Belgium, 2019.
- CSP FEA Engineering Solutions, Midas GEN Computer Software. Available online: www.cspfea.net (accessed on 20 November 2022).
- Calabria Region. Regolamento Regionale 1 Dicembre 2009, n. 18. Procedure per la Denuncia, il Deposito e L’autorizzazione di Interventi di Carattere Strutturale e per la Pianificazione Territoriale in Prospettiva Sismica di Cui alla Legge Regionale n. 35 del 19 Ottobre 2009.
- Teruna, D.R.; Wijaya, H. Seismic responses comparison of RC building in consideration of plastic hinge models and properties. IOP Conf. Ser. Mater. Sci. Eng. 2018, 383, 012025. [Google Scholar] [CrossRef]
- Bruschi, E.; Calvi, P.M.; Quaglini, V. Concentrated plasticity modelling of RC frames in time-history analyses. Eng. Struct. 2021, 243, 112716. [Google Scholar] [CrossRef]
- Lopez, A.L.; Tomas, A.; Olivares, G. Influence of adjusted models of plastic hinges in nonlinear behavior of reinforced concrete buildings. Eng. Struct. 2016, 124, 245–257. [Google Scholar] [CrossRef]
- Iervolino, I.; Galasso, C.; Cosenza, E. REXEL: Computer aided record selection for code-based seismic structural analysis. Bull. Earthq. Eng. 2010, 8, 339–362. [Google Scholar] [CrossRef]
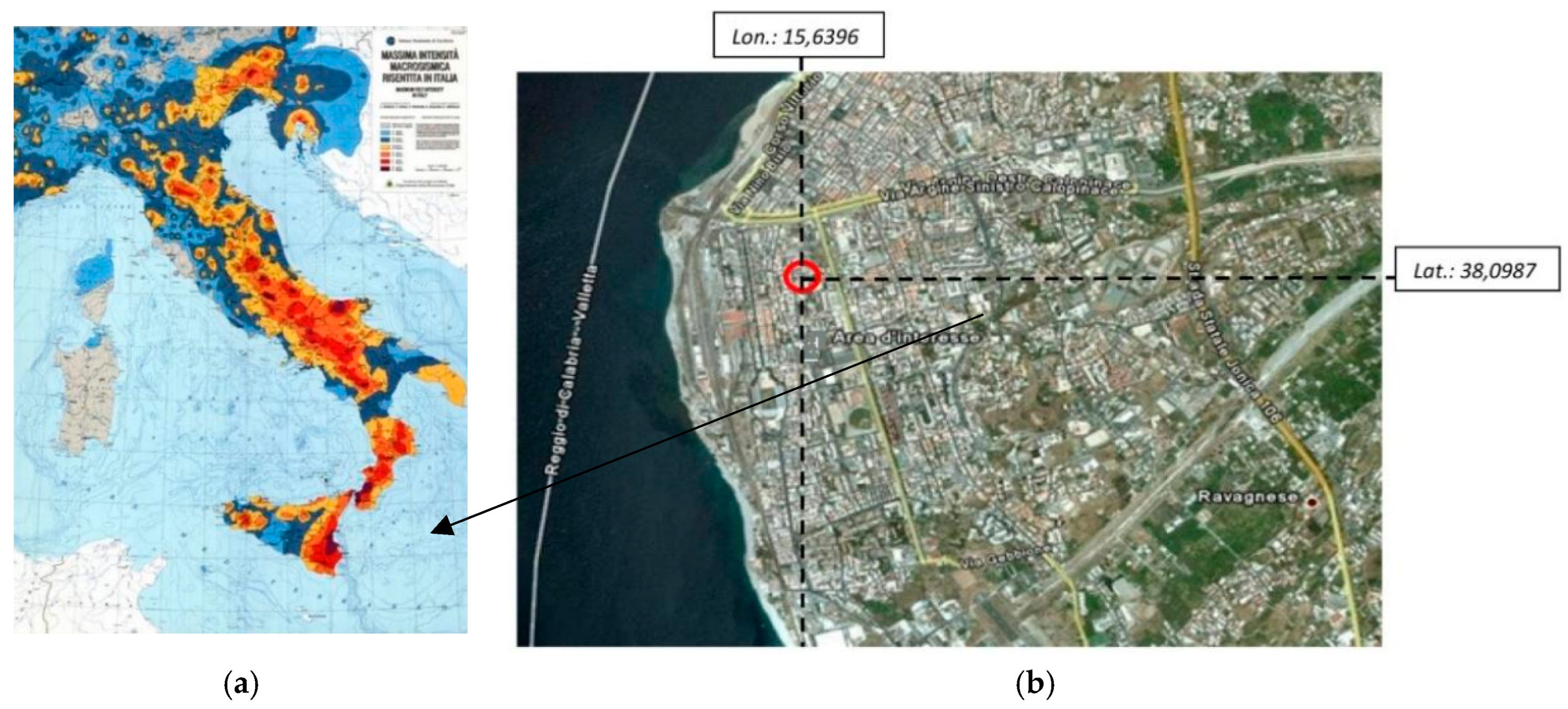

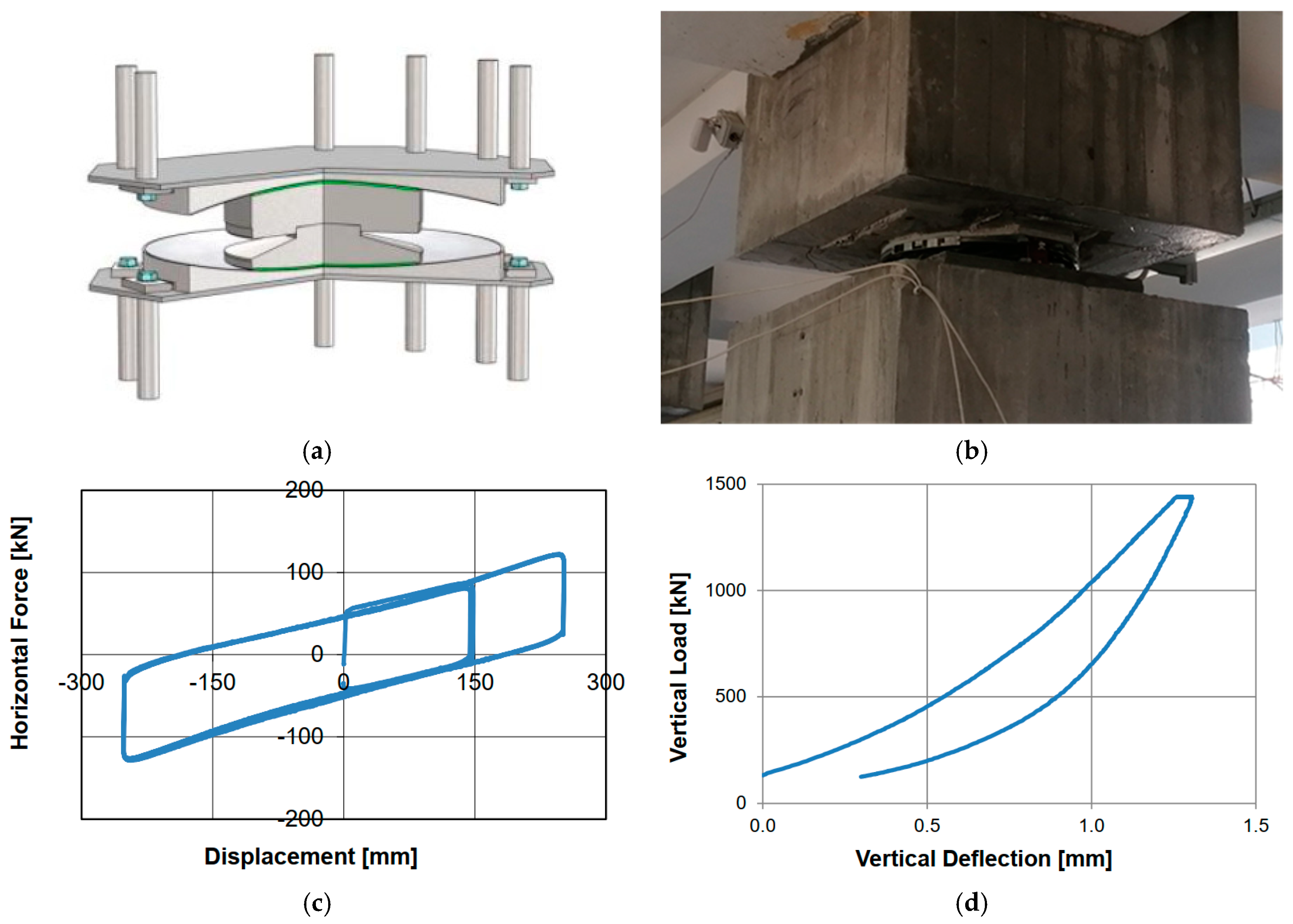
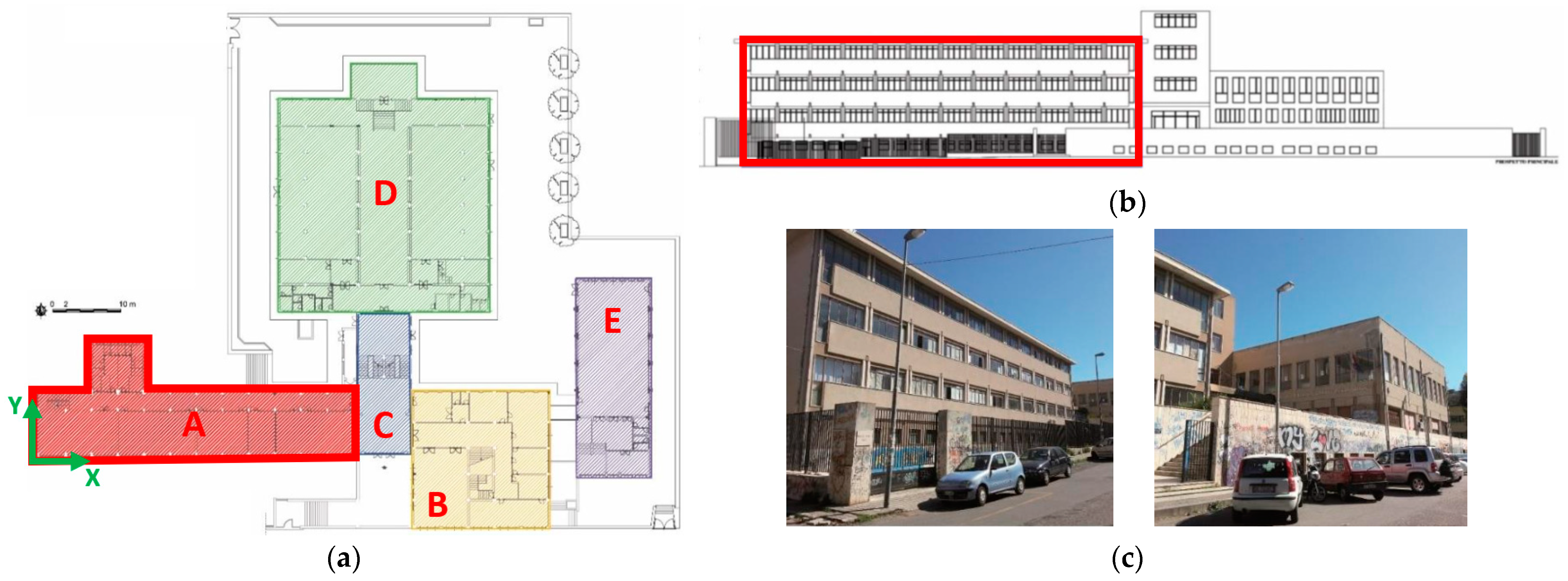
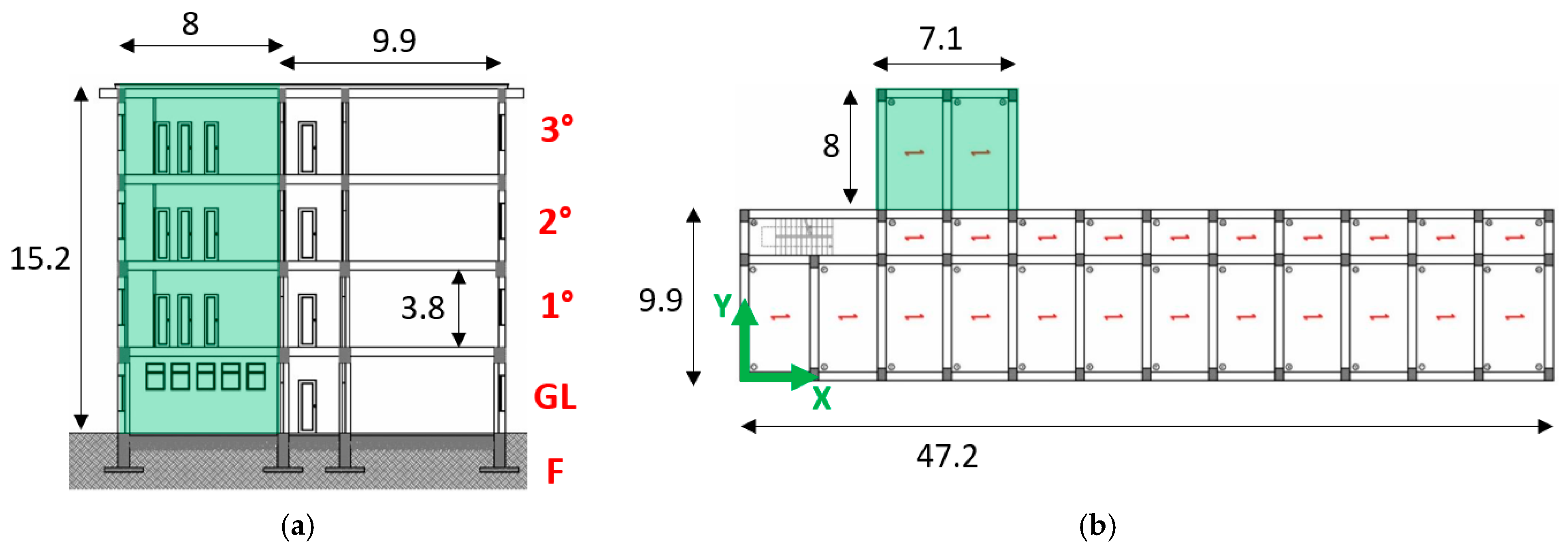


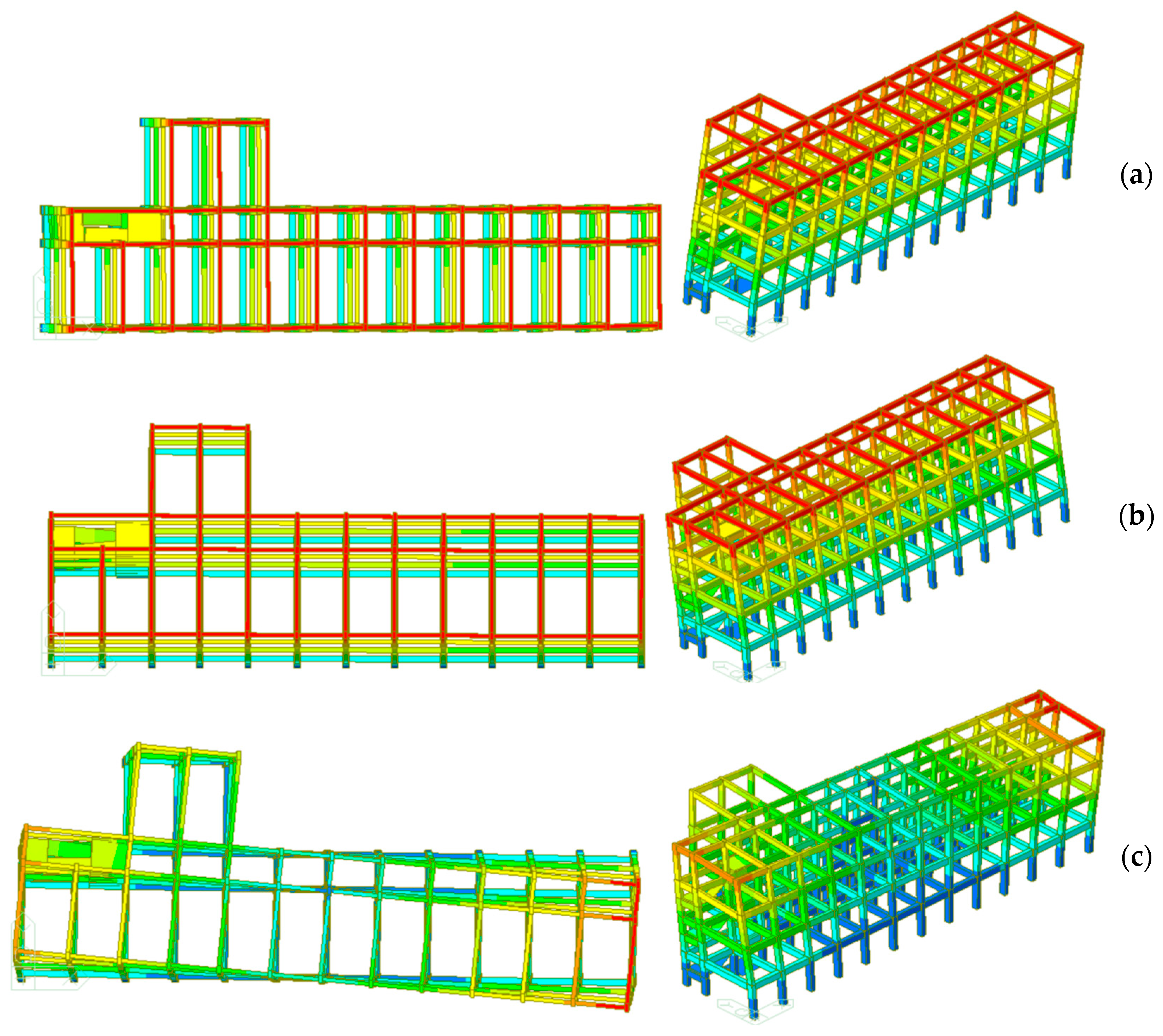
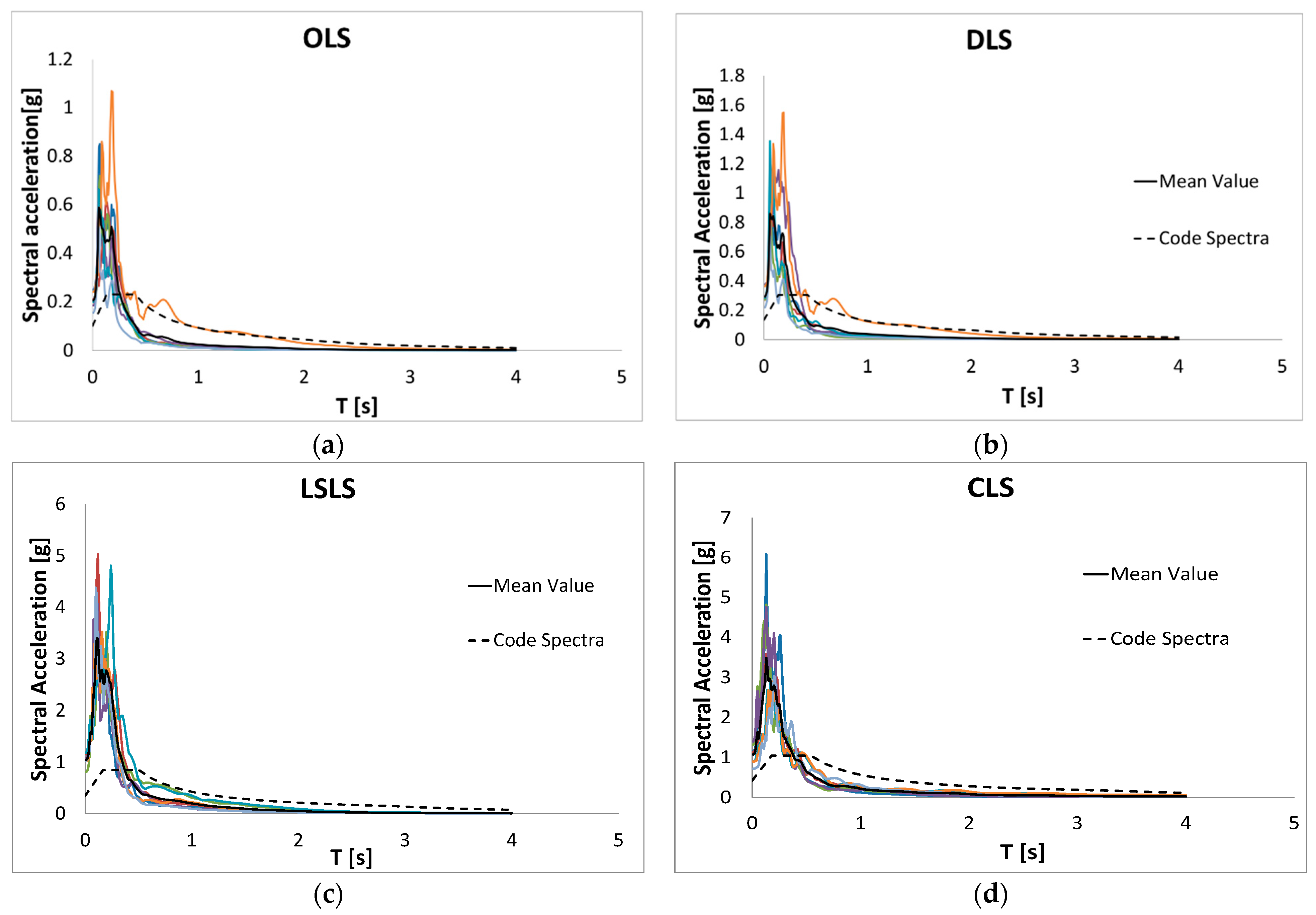
Publisher’s Note: MDPI stays neutral with regard to jurisdictional claims in published maps and institutional affiliations. |
© 2022 by the authors. Licensee MDPI, Basel, Switzerland. This article is an open access article distributed under the terms and conditions of the Creative Commons Attribution (CC BY) license (https://creativecommons.org/licenses/by/4.0/).
Share and Cite
Pucinotti, R.; De Lorenzo, R.A.; Bedon, C. Seismic Isolation Devices for Protecting RC Buildings: The Frangipane School in Reggio Calabria. Appl. Sci. 2022, 12, 12894. https://doi.org/10.3390/app122412894
Pucinotti R, De Lorenzo RA, Bedon C. Seismic Isolation Devices for Protecting RC Buildings: The Frangipane School in Reggio Calabria. Applied Sciences. 2022; 12(24):12894. https://doi.org/10.3390/app122412894
Chicago/Turabian StylePucinotti, Raffaele, Rita A. De Lorenzo, and Chiara Bedon. 2022. "Seismic Isolation Devices for Protecting RC Buildings: The Frangipane School in Reggio Calabria" Applied Sciences 12, no. 24: 12894. https://doi.org/10.3390/app122412894








