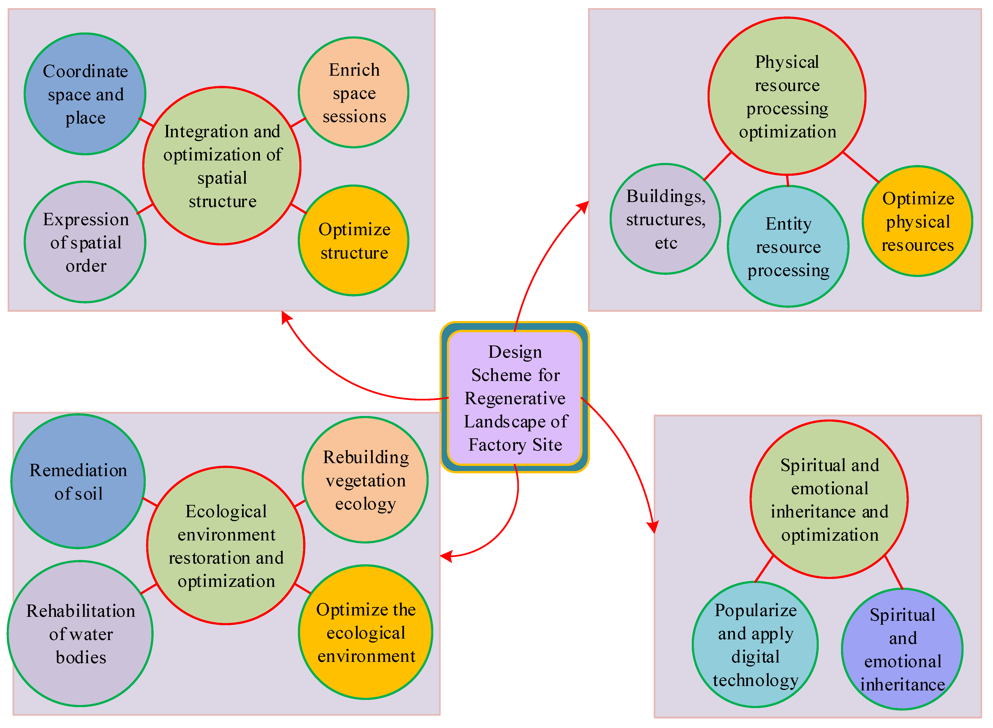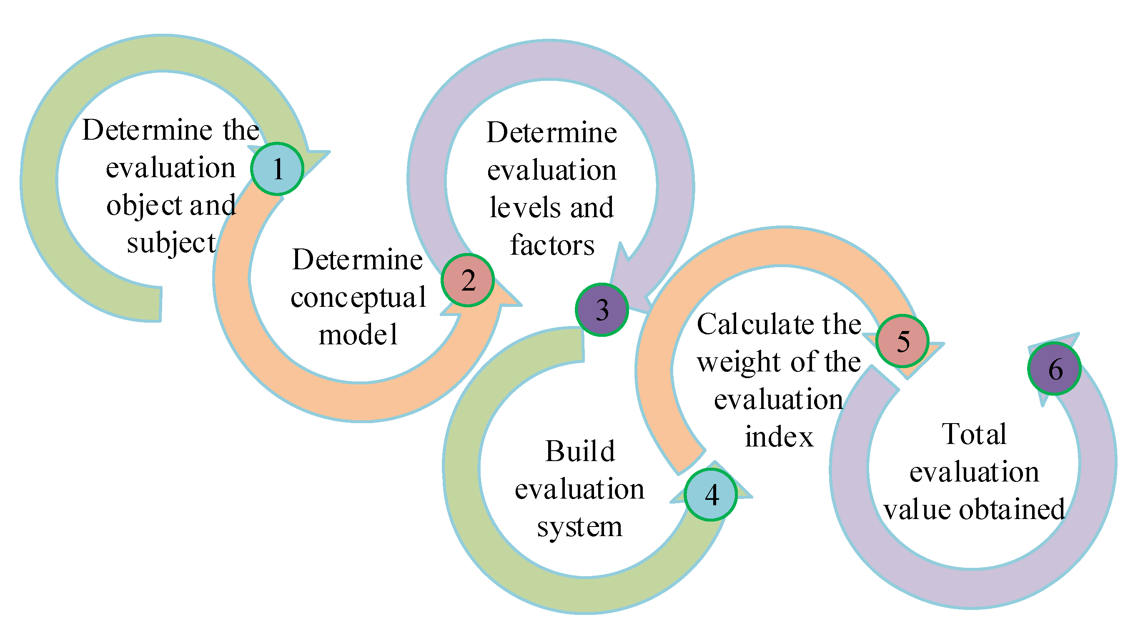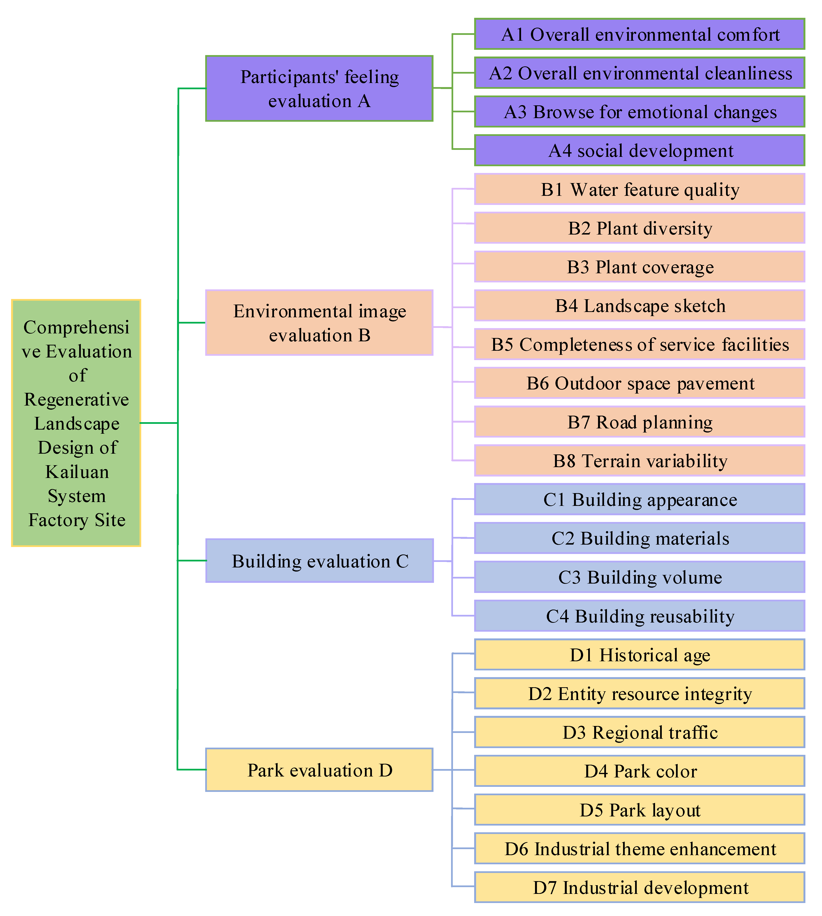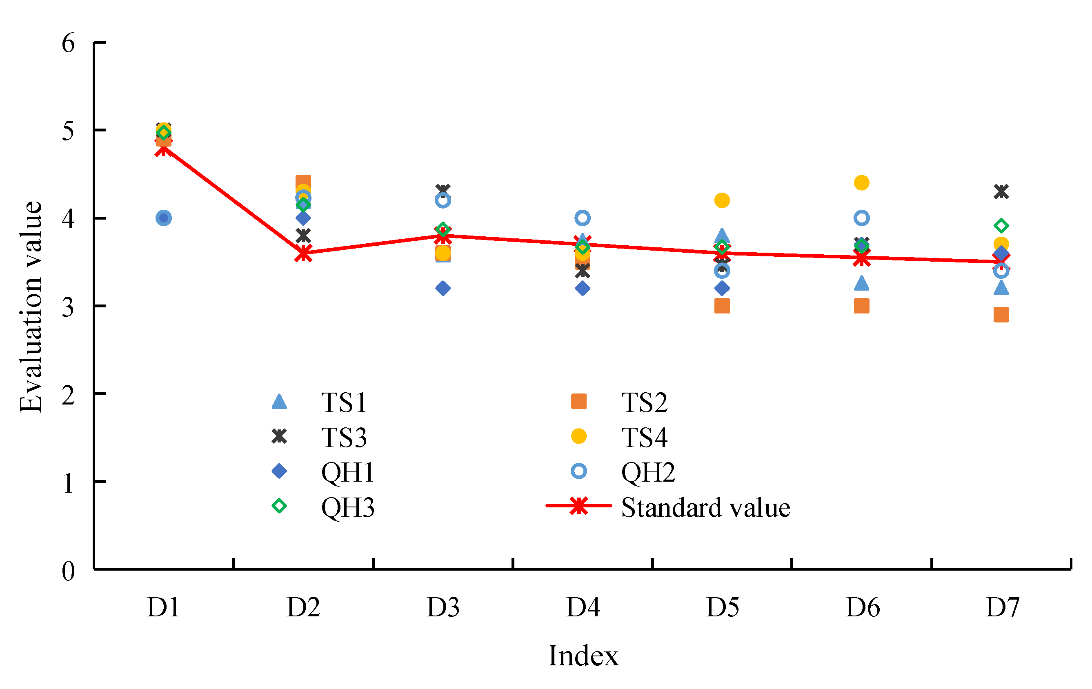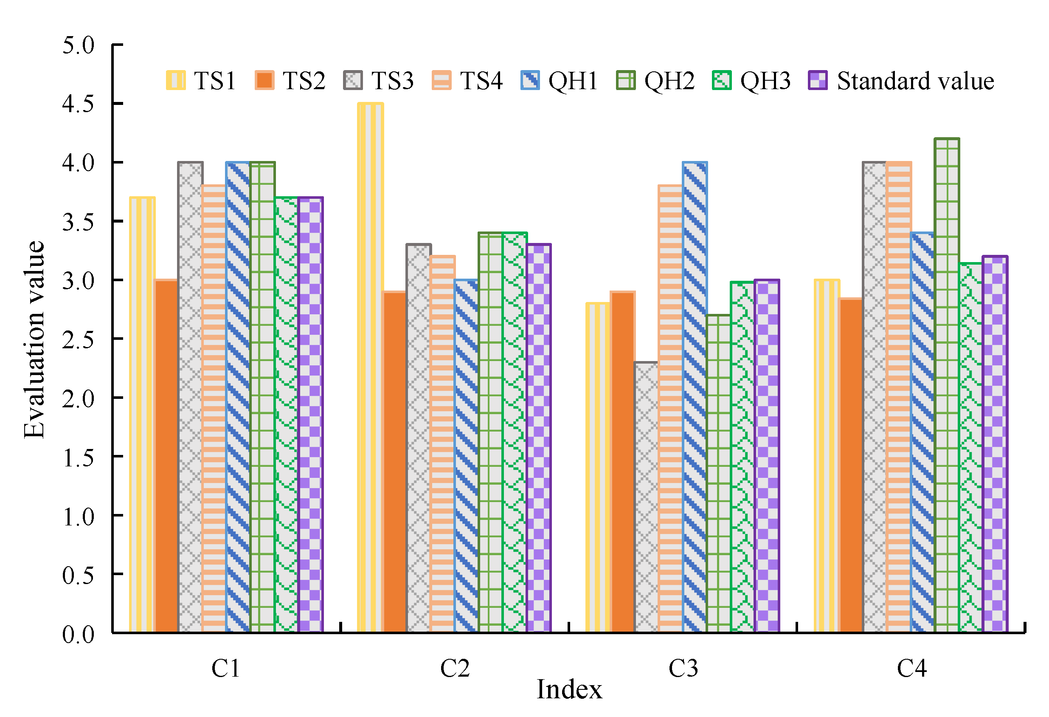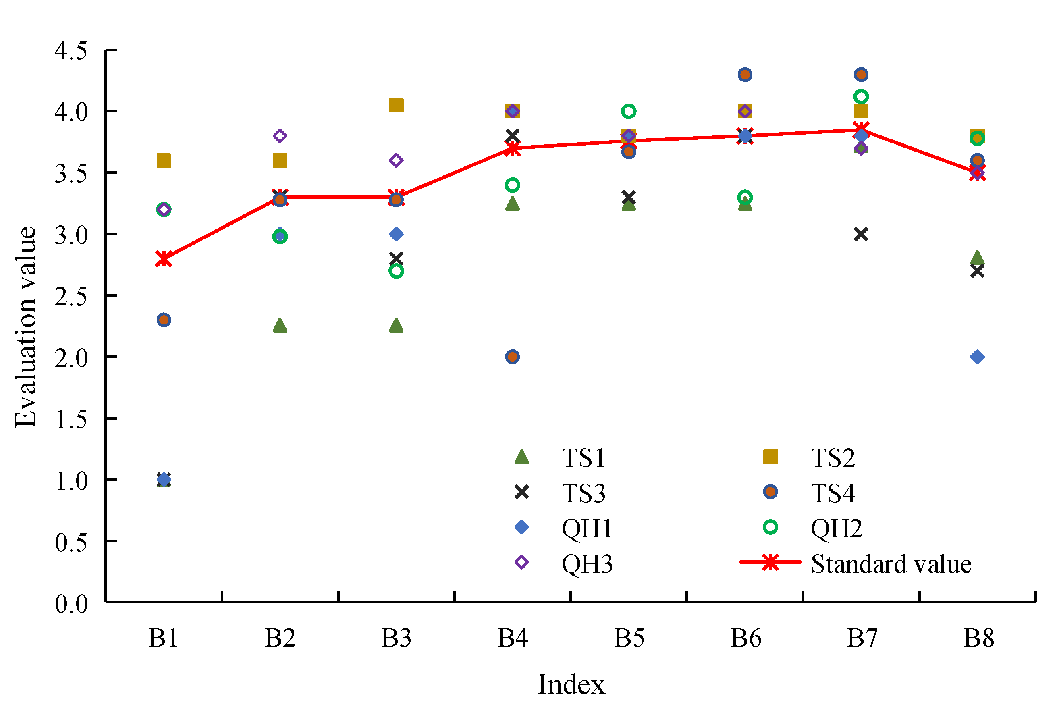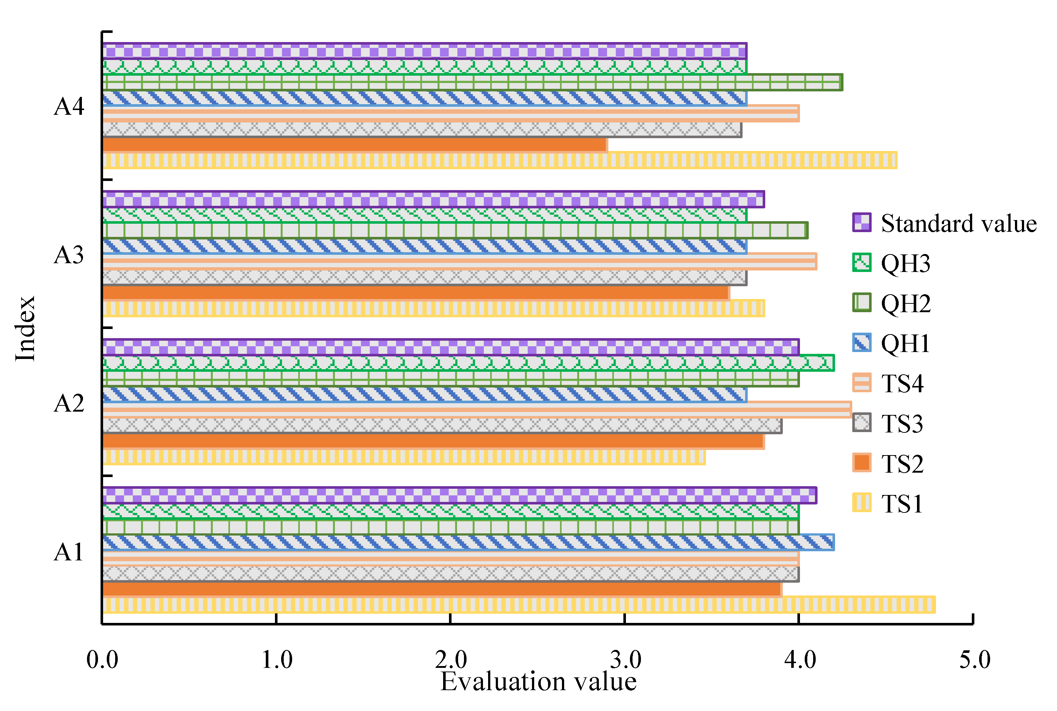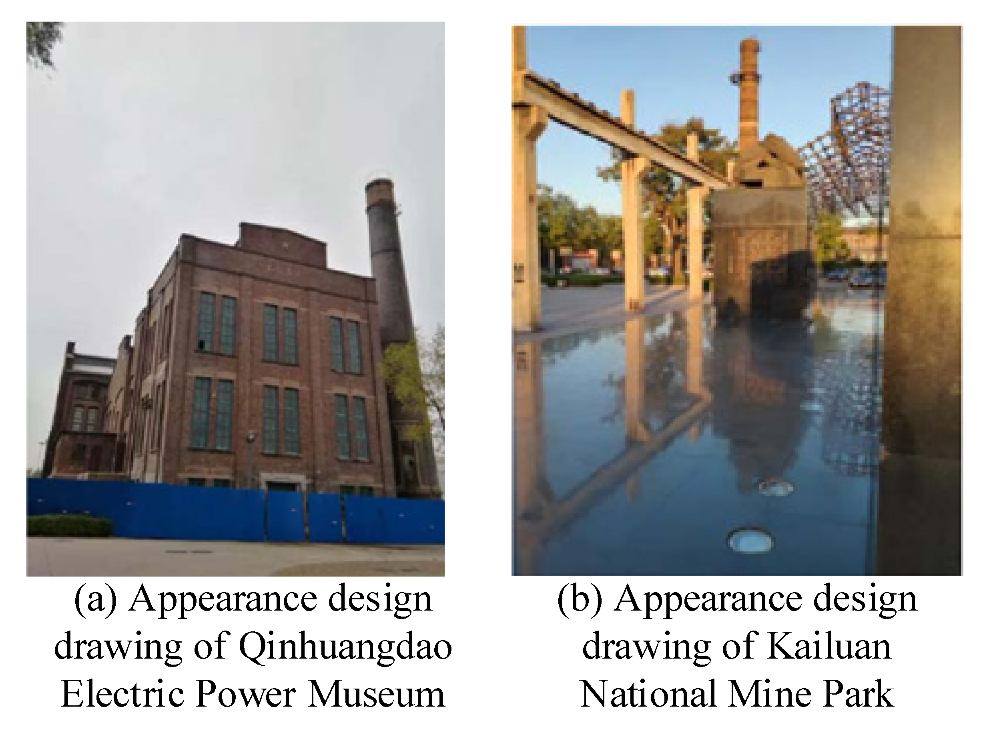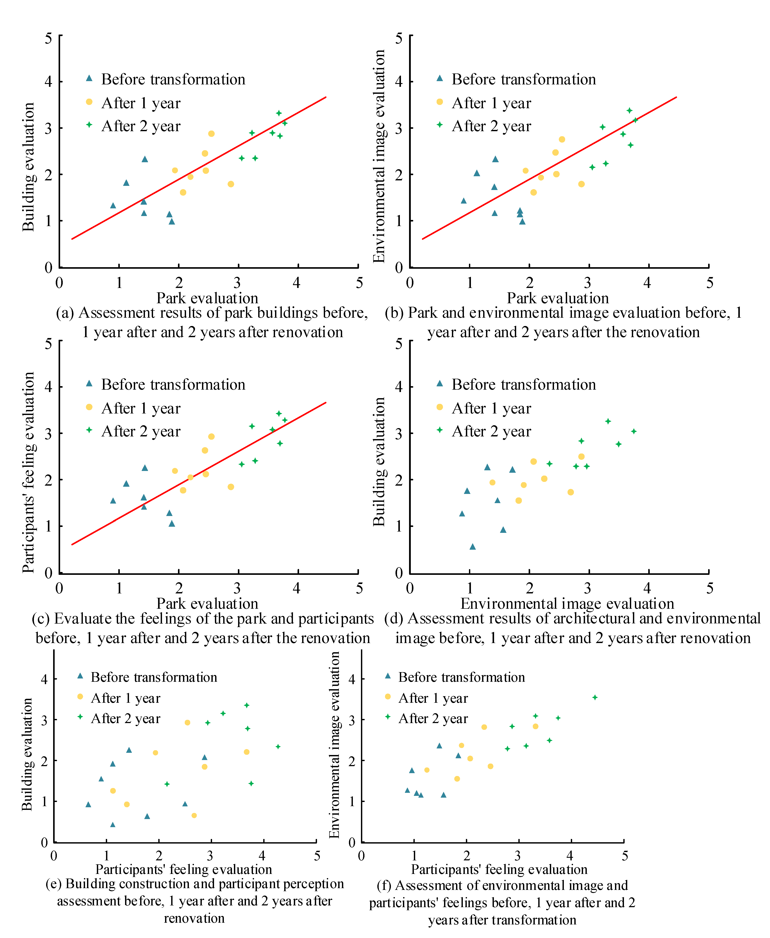Abstract
Research in the field of industrial heritage regeneration suffers from high subjectivity and low reliability in design and evaluation. The study takes seven regeneration projects of the Kailuan family of industrial heritage as examples, designs four optimisation and improvement strategies and constructs an evaluation system containing four intermediate layers and 23 indicator layers based on the evaluation factor method to realise the evaluation of design solutions. The average evaluation value of the four intermediate layers was approximately 0.65, and the average evaluation value of the 23 evaluation indicators was approximately 0.68. The evaluation values of the four intermediate layers for the seven Kailuan projects showed that the evaluation of the park and the evaluation of the participants’ perceptions were roughly higher than the standard values, while the evaluation of the buildings and the evaluation of the environmental image had lower evaluation values. The correlations between the park evaluation and the other three intermediate level evaluation indicators were all over 0.500, and all had positive correlations, while the correlations between any two of the remaining indicators were weak and not statistically significant. The regenerative landscape design and evaluation of the Kailuan system of factory heritage enriches the current landscape design evaluation system and provides corresponding optimisation strategies for landscape optimisation design.
1. Introduction
In the context of the spatial distribution of industrial structures and their transformation and upgrading, research in the field of industrial heritage regeneration is favoured by many experts. The regeneration of industrial heritage is an undertaking that requires the participation of several disciplines. For regeneration projects, it is necessary to pay attention not only to the relevant design of domestic projects but also to learn from countries and regions that have developed earlier abroad in order to achieve a grasp of the connotations of landscape design for the regeneration of industrial heritage [1,2,3]. While recent research and practice have yielded partial results, most of the research has been on industrial heritage conservation and reuse. The Kailuan Group, a century-old enterprise, has driven the development and growth of the cities of Qinhuangdao and Tangshan with its coal, power, port and glass industries. With the Kailuan industrial heritage regeneration project now in its mid-stage, it is extremely important to design and evaluate the industrial genetic regeneration landscape [4,5]. The study combines a comprehensive index method and an expert empirical method to evaluate the design of the regenerated industrial heritage landscape, using a combination of quantitative and qualitative methods to evaluate the design of the Kailuan industrial genetic regeneration landscape.
2. Review of the Literature
Marchi et al. deal with the pollution control policy of the industrial heritage of heavy metals, presenting the problems in renewal and transformation; providing a more qualitative thinking strategy for soil remediation methods, the study offers a new solution for the reuse of resources based on the industrial sector [6]. The researchers and research team of Consuelo, based on an integrated assessment of the geological, biological and industrial heritage, proposed methodologies and action paths leading to environmental restoration plans; the study provides a reference for improving subsequent methods for optimising ecological restoration [7]. Researcher Bai proposed the conservation, renewal and reuse of industrial historical buildings and local landscapes, not involving the evaluation of landscape design, but the evaluation method is highly subjective and cannot be implemented in the practical application process [8]. Researchers such as Chen explored the value of conservation and redevelopment of enclosed spaces of industrial heritage from the perspectives of ecological adaptation, spatial adaptation and user psychology. At the same time, they analysed the effects of landscape design and found that the design approach could structurally optimise the space to a certain extent while enhancing the user experience [9]. Researcher Guneroglu and the group interpreted the overview of mining towns in China, put forward the concept of industrial abandoned land, analysed its causes and classified industrial abandoned land and analysed and argued that the main current domestic industrial abandoned land [10].
Hautamäki and Donner have conducted an in-depth and detailed study of industrial structures from value assessment to renovation and utilisation, providing ideas to expand the theory of industrial heritage research and methods for renovating old buildings, especially in the field of resource conservation and resources [11]. Kaiser et al. have proposed an evaluation method applied to the renewal of industrial heritage in landscape design, but this method is time consuming, difficult to use, requires very strong computational skills and cannot be applied. It cannot be used in many practical processes [12]. Based on the analysis of the characteristics of the evaluation factor method, researcher Wu and his group applied it to the renovation and evaluation of industrial abandoned areas, and the evaluation results showed that the proposed renovation method has a very important value in terms of energy, especially in the field of energy saving and resource reuse [13]. Researcher Zhang designed a design for the conservation of industrial heritage cultural landscapes using the perspective of environmental art and coupling theory and evaluated the system’s function using the evaluation factor method. The example confirms that the design can conserve architectural resources, while realising the value of the renewal of factory ruins [14].
Combined with the research results of most scholars on the design and evaluation of factory heritage regeneration landscapes, it is clear that the current evaluation approach is highly subjective and not particularly informative. There is a particular lack of content for the design and evaluation of a particular type of factory heritage regeneration landscape, and the evaluative approach is not operational or sufficient to meet the current evaluation structure of factory heritage regeneration landscape design. The study uses the Kailuan system of factory heritage regeneration landscape design as an example and evaluates it using evaluation factors, with the aim of providing direction for subsequent factory heritage regeneration landscape design.
3. Landscape Design and Evaluation Methods for Regeneration of Factory Sites
3.1. Landscape Design Scheme for the Regeneration of the Factory Site
According to the Joint Principles for the Protection of International Monuments and Sites, Structures, Regions and Landscapes (Dublin Principles) adopted by the 17th International Council of Monuments and Sites on 28 November 2011, the study uses the cities of Qindao and Tangshan as examples to design a landscape design for the regeneration of industrial sites, as shown in Figure 1. Industrial sites can be regarded as the surviving sites of industrial civilisation, which encompass the values of many fields such as science, architecture, society, technology and history covering transport and infrastructure, sites for energy production, transport and utilisation, mines and mining areas for ore dressing or smelting, factories, workshops, machinery, buildings and so on. Regenerative landscaping of industrial sites is the process of reworking and preserving the original scene to give it multiple meanings and new functions. The Tangshan region includes Qixin 1889 Cultural and Creative Industrial Park, Nanhu Ecological Park, China Railway Source Museum and Kailuan National Mine Park, denoted by TS1-4, respectively. The Qinhuangdao region includes the Qinhuangdao Electric Power Museum, Qinhuangdao Glass Museum, and the West Port Garden QH1-3. The regenerative landscape design scheme for the Kailuan system of factory sites given by the Institute includes four aspects: spiritual and emotional heritage, ecological and environmental restoration, industrial heritage treatment and spatial structure integration. In response to the optimisation of spatial structure integration, the individual design of industrial heritage symbols is highlighted on the basis of meeting the needs of participants, and the design of industrial atmosphere is emphasised, specifically including the coordination of colour matching, scale proportion and spatial form. Firstly, there is the coordination of spatial places. The coordination of spatial places should not only take into account the interior of the park, but also the relationship between the whole park and the surrounding environment. The coordination of the overall space refers to the mutual unity of the greening system, landscape nodes, public spaces and existing industrial buildings. The coordination of the local space refers to the rationality of the park as a whole in terms of functional attributes and harmony in multiple dimensions such as colour, scale and spatial form. Secondly, there is the enrichment of spatial levels. The vertical fluctuations in space make the hierarchy of space deepen and bring more possibilities to the landscape design. The space on the horizon is the focus of landscape design, and the design process needs to consider a combination of functionality and interest. Thirdly, there is the expression of the spatial order [15,16,17]. Spatial order requires continuity and organisation. Industrial heritage needs to enhance the application of symbolic and iconic elements, identify spatial and temporal nodes and at the same time set up corresponding connection points at spatial junctions and changes. Fourthly, there is comprehensive optimisation of spatial structure. Three measures need to be taken within the park to eliminate rigidity: blurring the sense of spatial boundaries, valuing the double ring of Kailuan signs and using curved elements. Three measures should be taken to eliminate rigidity in the park and its surroundings: adding plant belts to the articulated areas, choosing colours of similar saturation and brightness and forming patterns in the shape of the articulated areas. The spatial hierarchy requires four measures: the use of vertical height differences, the reinforcement of the tops of the buildings, the creation of a system of high-level roads and the use of height differences that occur during the extraction process.
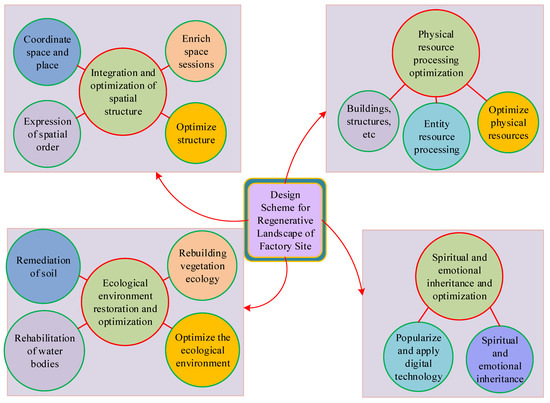
Figure 1.
Design Scheme for Regenerative Landscape of Factory Site.
The treatment of physical resources includes technical treatment retention, construction retention, partial retention and overall retention. Integral retention includes structures, buildings, greening systems and road systems. Partial retention refers to the preservation of the representatives of physical resources with special significance and their design to make them a representative part of the park’s machinery. Partial preservation means enhancing the industrial properties of local structures, preserving the derivative structures of buildings and buildings and the components of equipment. The technically processed inventory is presented in the form of electronic material based on modern technological means. Industrial buildings, structures and equipment are treated in the following ways: buildings are used in the form of adaptive reuse, preservation of the main body of the building, integration of treatment of greenery systems, ground coverings, route planning, etc. [18,19,20,21,22,23]. The three types of treatment for structures and equipment are the use of the objects themselves in their structural state, the reuse of ageing industrial equipment and the artistic adaptation of treatment techniques. The measures for the comprehensive optimisation of physical resources are as follows, dividing the buildings into two categories: restoration and conservation and conservation as they are, using virtual reality technology to show the original appearance, restoration of damaged facades and artistic and restoration treatment processing of structures. Ecological restoration and optimisation include restoration of soil, re-establishment of vegetation ecology, restoration of water bodies and comprehensive ecological optimisation. Soil restoration includes ecological restoration and burial mulching. The reconstruction of the vegetation ecology is divided into two levels, focusing on the protection of the vegetation community that comes with the site and the use of plant expression design techniques. The restoration of water bodies includes artificial wetland techniques and artificial restoration plant filtration techniques. The integrated approach to optimising the ecological environment includes soil testing, manual intervention and mulching to deal with coal dust contamination, and ensuring that the ecosystem, including all projects, is not damaged. Spiritual and emotional heritage optimisation refers to the promotion of digital technologies and the integrated optimisation of spiritual and emotional heritage. The integrated optimisation of spiritual and emotional heritage includes measures such as the application of cultural icons to the project to enhance emotional resonance, the construction of virtual models in conjunction with regeneration projects and new technologies and the collection of household items from different employees at different times [24,25].
3.2. Evaluation Factor Method for Regenerative Landscape Design of Factory Sites
The study evaluates the design of the regenerated Kailuan factory heritage landscape, using a combination of the Comprehensive Index Evaluation Method and the Expert School Evaluation Method to construct a set of evaluation systems. The Expert School method is the most widely used method for landscape evaluation and is scientifically impartial through the establishment of mathematical models, while the Combined Index method uses the relative differences between a number of indicators to comprehensively evaluate the regeneration of the Kailuan factory heritage landscape design, where the magnitude of each evaluation value represents the importance of the indicator. The study selects interacting and independent evaluation factors to evaluate the regenerative landscape design of the factory site in a multi-dimensional manner. The evaluation factors were selected based on the principles of scientificity, systematicity, relevance and practicality. The first principle for the construction of the evaluation system is scientificity [26,27,28,29,30]. The evaluation system developed by combining the multidisciplinary theories of humanities, landscape science, design, engineering and science is scientific in nature and can not only be widely applicable but also more easily recognised by the public. As the evaluation of factory heritage regeneration landscapes often involves multiple disciplines, and the evaluation factors vary in different contexts and stages, the evaluation system needs to be systematic and hierarchical in its construction. It is also important to consider the relevance of the Kailuan system in establishing a regenerative landscape evaluation system, and the setting of each evaluation indicator should be analysed on a case-by-case basis, taking into account the utilisation of space, environmental quality changes and cultural genetic values, to differentiate it from other regional types of industrial heritage. In addition, when constructing the evaluation system for regenerated landscape design, rating indicators with a high degree of sensitivity and overlap are selected on a complete basis, so that they provide a reference for the design of industrial heritage regeneration projects. The specific steps of the comprehensive evaluation method are as follows: identifying the evaluation object and evaluation subject; determining the conceptual model of landscape evaluation based on historical materials and field research; determining the evaluation hierarchy and evaluation factors; constructing the evaluation system; calculating the weights of the evaluation indicators using the objective assignment method; empirical research; and using the comprehensive index evaluation method to obtain the total value of the indicators. Figure 2 refers to the overall process of the evaluation factor method.
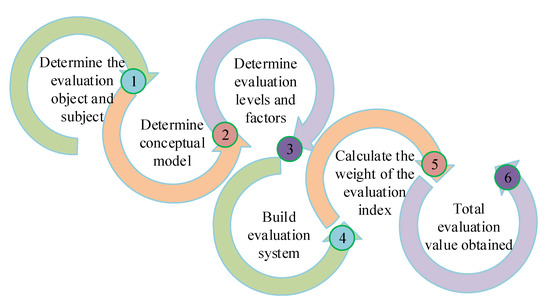
Figure 2.
Overall Process of Evaluation Factor Method.
The evaluation system includes a general objective layer, an intermediate layer and an indicator layer. The overall objective is the comprehensive evaluation of the regenerative landscape design of the Kailuan factory site [31,32,33]. Based on the principles of the evaluation system, the evaluation of participants’ feelings, environmental image, park evaluation and building evaluation are divided into four intermediate layers based on the book order of material to spiritual and whole to local, which are denoted as A–D. The evaluation of participants’ feelings is divided into overall environmental comfort, overall environmental cleanliness, emotional change and social development, referred to by the letters A1–A4. The evaluation of environmental image includes water quality, plant diversity, plant coverage, landscape features, completeness of service facilities, outdoor space paving, road planning and topographic variability, which are referred to by letters B1–B8, respectively. Building evaluation includes building appearance, building materials, building massing and building reusability, referred to by letters C1–C4, respectively. The evaluation of the park includes historical age, integrity of physical resources, location and access, park colour, park layout, degree of industrial thematic intensification and degree of industrial development, respectively, referred to by letters D1–D7. Figure 3 refers to the evaluation index system for the regenerative landscape design of the Kailuan system of factory sites.
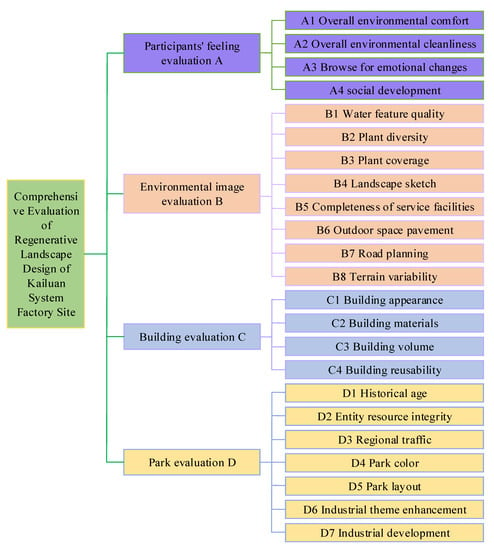
Figure 3.
Evaluation Index System of Regenerative Landscape Design of Kailuan System Factory Site.
The research first deals with the actual value of the recovered questionnaire. The questionnaire includes two forms: paper version and online version. The total number of questionnaires issued is 200, and the effective number is 190. Then, according to the comprehensive index method, the average value of the judgment indicators of all items will be taken as the standard value, and the average value of specific items will be taken as the specific value for comparison. Finally, we will focus on the judgment indicators with large proportion of weight and analyse the comprehensive index. The indicators with actual value higher than or equal to the standard value of 0.3 are selected as excellent. Those with upward fluctuation of the standard value and less than 0.3 are considered as good. The design is qualified if the standard value fluctuates downward less than 0.3. The downward fluctuation of more than 0.3 is a poor design. The study uses linear dimensionless thresholding to process the raw data to complete the calculation of the weights. Thresholding means comparing the threshold value of the indicator with the actual value to obtain the indicator evaluation value. The calculation formula is Equation (1).
In Equation (1), and are the threshold and actual values of the indicator, respectively, and is the transformed evaluation value of the indicator. The treatment is based on modern probabilistic statistical theory, where the variance of an indicator is expressed through relative indicators. The larger the dispersion coefficient, the greater the amount of information covered by the indicator, the greater the corresponding independence and importance of the indicator, and the greater the value of the weight determined. The corresponding calculation formula is Equation (2).
In Equation (2), the total number of intermediate indicators is , the mean, standard deviation, dispersion coefficient and weights which are , , and , respectively, and the total number of evaluation indicators is . The evaluation criteria of each indicator were obtained by calculating the recovered data from the questionnaire, and the formula is (3).
In Equation (3), the value of the object on the indicator is taken as after the dimensionless quantification process. The regeneration projects can be divided into seven projects, namely Kailuan National Mine Park, Qinhuangdao Electricity Museum, Qinhuangdao Glass Museum, Xigang Garden, Qixin 1889 Cultural and Creative Industrial Park, Nanhu Ecological Park and China Railway Source Museum. The actual values obtained from the same project data through total processing were relativised to obtain the ratio of the actual values to the evaluation criteria. After determining the weights and the composite index, the study used relative differences to reflect the individual indicators, and the calculation formula was Equation (4).
In Equation (4), the composite index of the evaluation object is ; the evaluation criterion of the indicator is ; and the weight of the indicator is .
4. Results of the Evaluation of the Regenerative Landscape Design of the Factory Site
The study used the evaluation factor method to evaluate the regenerative landscape design of the Kailuan system of factory sites. Table 1 refers to the evaluation values of each evaluation indicator. The larger the evaluation value, the more significant the indicator is. The average evaluation value of the four intermediate layers is about 0.65, and the average evaluation value of the 23 evaluation indicators is about 0.68. As a whole, it can be seen that the evaluation score of environmental image is higher compared to the evaluation score of other categories, in which the outdoor space paving and scenic vignettes account for a greater proportion. In landscape design, landscape diagrams can create the overall atmosphere of a landscape place, showing the unique human history, folklore and even the development trajectory of the park. Outdoor paving largely influences the tone of the whole park and delineates it. The state of the park changes the effect.

Table 1.
Evaluation value of each evaluation index.
Table 2 refers to the table of values calculated for the intermediate tier weights. The four intermediate layers have assessment values of 17.34, 29.17, 16.83 and 36.68, respectively, with standard deviations ranging from 5.59 to 13.68, dispersion coefficients ranging from 0.26 to 0.52 and weights ranging from 0.17 to 0.35.

Table 2.
Calculation Table of M-server Weights.
Setting the evaluation difference between the actual and standard values in the range of 1.5–2.5 indicates that the regenerated landscape design is a qualified design; in the range of 0.5–1.5, it is a satisfactory design; and in the range of 0–0.5, it is a satisfactory design. The study analyses the evaluation of the landscape design of the seven projects in terms of four indicators in the middle tier. Figure 4 is a map referring to the park evaluation of the seven projects in the Kailuan system. For the park evaluation, Kailuan National Mine Park has outstanding performance in D2 and D5 for satisfactory regenerative landscape design, while China Railway Source Museum has more outstanding mean values in D3 and D4 for satisfactory regenerative landscape design. Most of the evaluation indicators of Nanhu Ecological Park are below the standard values, among which the rating value of the integrity of physical resources preservation is higher than the standard value. The evaluation value of Qixin 1889 Cultural and Creative Industrial Park is not particularly different from the standard value for satisfactory regenerative landscape design. There is no significant difference between the assessed value and the standard value for the Westport Garden Indicator, both of which are satisfactory regenerative landscape design. The assessed values for the Qinhuangdao Glass Museum do not differ significantly from the standard values, while most of them fluctuate positively, with a high degree of preservation integrity of the resources in the field, with three main buildings remaining in the park as well as the new temporary exhibition hall building and the colours of the old and new buildings echoing each other. The assessed values for the Qinhuangdao Electricity Museum do not differ particularly significantly from the standard values for satisfactory regenerative landscape design.
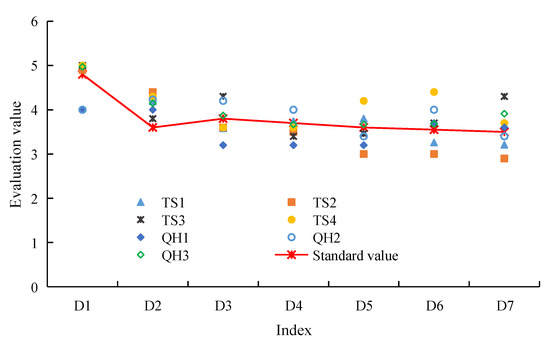
Figure 4.
Assessment Map of Seven Kailuan System Projects.
For the building evaluations, Kailuan National Mine Park has outstanding C3 and C4 performance for satisfactory regenerative landscape design; the Chinese Railway Source Museum has inferior C3 rating values for satisfactory regenerative landscape design. Most of the rating values of Nanhu Ecological Park exceeded the standard value, as satisfactory regenerated landscape design. Most of the assessed values of the buildings in Qixin 1889 Cultural and Creative Industrial Park exceed the standard values. The restoration through modern technology enables its original factory building to have a 2nd floor view, and the building materials have more complex changes compared to other projects, which mainly deal with the retention of cement silos and red brick houses with brick and concrete structures. The difference between the index assessment values and the standard values for West Port Garden is not significant. The area does not have the phenomenon of too small internal space in the park due to the excessive amount of building objects, unlike the project, which has a very large park space. The assessed values for the Museum of Glass in Qinhuangdao are not very different from the standard values, while most of them fluctuate positively, with lower assessed values for plant cover and diversity. The building mass and building appearance of the Qinhuangdao Electricity Museum has a higher assessment value compared to the standard value, with a distinctive appearance, typical of the Baroque style, and a more moderate building mass, as well as a practical parking area within the park. Figure 5 shows the building evaluation diagrams for the seven projects in the Kailuan system.
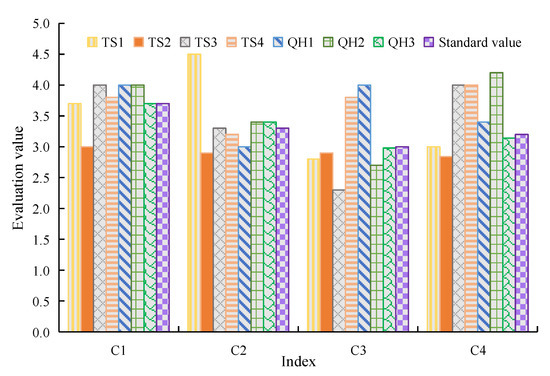
Figure 5.
Building Evaluation Map of Seven Kailuan System Projects.
For the environmental image assessment, Kailuan National Mine Park scored high for B6 and B7, which is a qualified regenerative landscape design. Compared to the other areas, Kailuan National Mine Park has a lower rating of B1 and B4, which is a very significant improvement. The Chinese Railway Source Museum has a lower rating value of B1 and B8 for Qualified Regenerative Landscape Design. The museum’s main building is large in volume, which creates a crowded environmental psychology when people enter the park. At the same time, the landscape design attaches importance to the application of architectural materials and colours, making the environmental atmosphere relatively harmonious. The South Lake Ecological Park is generally rated higher than the standard value, with a clear advantage in terms of plant diversity and coverage compared to other projects. There are up to 50 plant species in the area, and four seasons of vegetation can be seen at the same time. Most of the indicators for Qixin 1889 Cultural and Creative Industrial Park are below the standard values, but the landscape vignettes are distinctive, retaining contrasting colours while also having a homogenous colour palette. The evaluation values for plant cover and diversity and water quality in the West Harbour Garden are all higher compared to the standard values and are satisfactory regenerative landscape design. The assessed values for the Qinhuangdao Glass Museum are not significantly different from the standard values, while most of them fluctuate positively. The water quality and topographic variability of the Qinhuangdao Electricity Museum had poorer assessment values. Figure 6 is a graph referring to the environmental image evaluation of the seven projects in the Kailuan system.
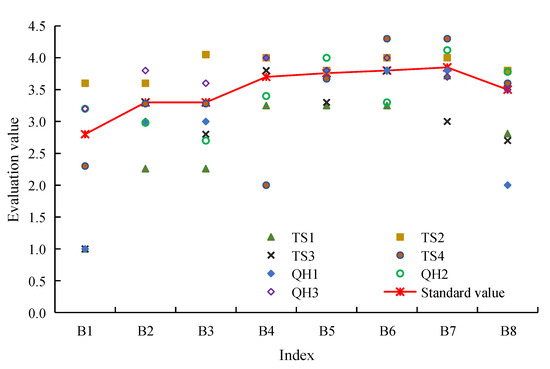
Figure 6.
Environmental Image Assessment Map of Seven Kailuan System Projects.
For participant perception ratings, Kailuan National Mine Park scored A2, A3 and A4 as high for satisfactory regenerative landscape design. The Chinese Railway Headwaters Museum rated A3 and A4 as high for satisfactory regenerative landscape design. The environmental image rating for Nanhu Ecological Park is generally good. The pristine ecological environment of the area is very poor, and most of the residential population have applied to government departments for relocation because of this problem. The low emotional change rating for the West Harbour Garden is due to the lack of places to rest during the tour and the lack of necessary services and facilities. The value of the Glass Museum in Qinhuangdao is not very different from the standard value, while most of them fluctuate positively. The difference between the assessed value and the standard value for the Qinhuangdao Electricity Museum is not significant and is a satisfactory regenerative landscape design. Figure 7 is a graph referring to the participant perception evaluation of the seven projects in the Kailuan system.
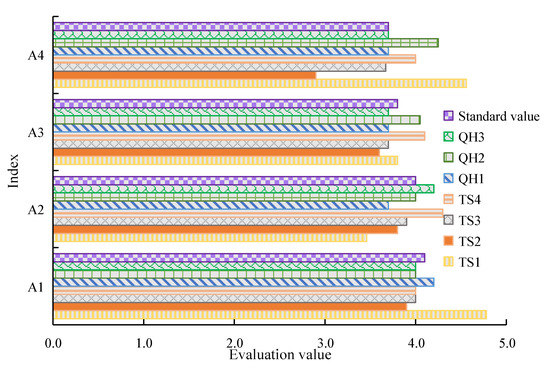
Figure 7.
Participants’ Feelings of Seven Projects of the Kailuan System.
Figure 8a,b refer to the design of Qinhuangdao Electric Power Museum and Kailuan National Park, respectively. It can be seen from Figure 8a that the structure is brick-red when viewed from a distance, and the brick joints are grayish white when it is close to the building. The texture sense is strong, and there is not too much decoration and coating. Therefore, the internal texture of the building is formed by the mortar bricks and the white-gray brick joints at that time as well as the exterior. In the design, it is necessary to achieve the harmony and unity of the surrounding architectural environment. The industrial heritage regeneration of Kailuan system is mainly surrounded by old residential areas. Therefore, the connection between the park and the surrounding environment should be considered in the landscape design.
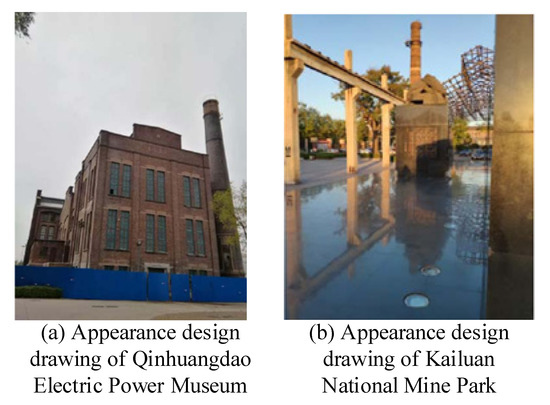
Figure 8.
Design of Qinhuangdao Electric Power Museum and Kailuan National Park.
The study concludes with an analysis of the correlations of the four intermediate indicator layers of evaluation for the regenerative landscape design of the Kailuan system of industrial heritage. Figure 9a–f refer to the park evaluation and building evaluation, park evaluation and environmental image evaluation, park evaluation and participant perception evaluation, building evaluation and environmental image evaluation, building evaluation and participant perception evaluation and environmental image evaluation and participant perception evaluation, respectively. The correlations between the park evaluation and building evaluation, environmental image evaluation and participant perception evaluation are positive, with correlations of 0.546, 0.625 and 0.535, respectively, while the correlations of the remaining indicators are not strong and not statistically significant. Therefore, it is important to pay attention to the in-park design in the regeneration landscape design of the Kailuan system of industrial heritage.
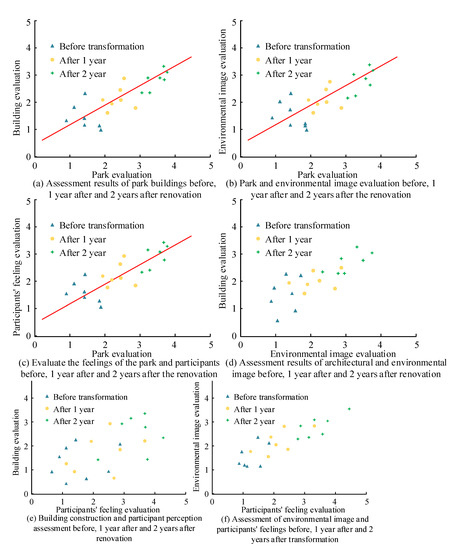
Figure 9.
Correlation of Four Intermediate Index Levels in the Regenerative Landscape Design of Kailuan System Industrial Heritage.
5. Results and Discussion
The evaluation value of the buildings in Qixin 1889 Cultural and Creative Industrial Park mostly exceeded the standard value, and the original plant can have the perspective of the second floor through the repair of modern technology. The innovation is reflected in the principle and green ecological landscape design as well as the new technology to carry out waste utilisation, pollutant elimination and ecological restoration, making this wasteland a new landscape. The evaluation value and standard value of Xigang Garden are not different. There is no phenomenon that the internal space is too narrow in this area. The difference is that the park space of this project is very large. The evaluation value and standard value of Qinhuangdao Glass Museum are similar, and most of them are positive fluctuations. The evaluation value of plant coverage and diversity is low. Compared with the standard value, the evaluation value of the building volume and building appearance of Qinhuangdao Electric Power Museum is higher, and the appearance has obvious characteristics. It belongs to the typical baroque style, and the building volume is relatively moderate. At the same time, there is a parking lot with strong practicability in the park. The main building of the museum is relatively large, and the environmental atmosphere is relatively harmonious through the combined application of building materials and colors. The plant site and main buildings are well preserved, taking the old buildings as the site characteristics, combining the modern human lifestyle with industrial cultural characteristics and creating a unique atmosphere and aesthetic concept. The evaluation value of the South Lake Ecological Park is generally higher than the standard value, which is different from other projects. The project has more obvious advantages in plant diversity and coverage. The external landscape is full of artistic colors, nostalgic and alternative, simple and gorgeous, visual entity art wall, art sculpture, artistic architectural surface decoration and auditory enjoyment of music production. There are up to 50 species of plants in this area, and four seasonal vegetation can be seen at the same time. Most of the indicators of Qixin 1889 Cultural and Creative Industrial Park are lower than the standard value, but the landscape sketch has characteristics, which not only retains the contrast color, but also has the same color system. The plant coverage and diversity of Xigang Garden and the evaluation value of waterscape quality are higher than the standard value, which is satisfactory for the regeneration landscape design. The evaluation value and standard value of Qinhuangdao Glass Museum are not different, and most of them are positive fluctuations. The evaluation value of the waterscape quality and terrain change degree of Qinhuangdao Electric Power Museum is poor. Take overall protection measures, carry out local transformation and update, implant new functions and achieve the integration of “new” and “old”.
6. Conclusions
The research uses the evaluation factor method to evaluate the regeneration landscape design scheme, so as to facilitate the subsequent targeted transformation of the landscape. The evaluation values of the four intermediate layers are 17.34, 29.17, 16.83 and 36.68, respectively; the value range of standard deviation is 5.59–13.68; the value range of dispersion coefficient is 0.26–0.52; and the value range of weight is 0.17–0.35. In the design of the regeneration landscape of Kailuan series factory heritage, the park evaluation value is relatively high, and most parks strive to unify the overall color, but this makes the tone of the renewal project single and must be enriched. The environmental image evaluation score is low, mainly due to the lack of water bodies and related service facilities. Landscape planning should pay attention to the quality of water body planning and increase related service facilities. Participants feel highly and have a good overall experience of browsing and visiting. However, the design of emotional expression and communication should be strengthened during the project design process. The park evaluation and the other three middle-level indicators are positively correlated, with the correlation of 0.546, 0.625 and 0.535, respectively; The correlation of other indicators is not strong and has no statistical significance. According to the comprehensive index evaluation method, the evaluation system can be established, and the quantitative results can be obtained through rapid processing based on the survey data, and the quantitative results can be quickly judged, so as to achieve a scientific, rigorous and rapid analysis of the advantages and disadvantages of the industrial heritage landscape design and transformation process, which is of great significance for the country’s financing decision for the factory transformation. The plant heritage regeneration landscape design designed by the Institute provides reference ideas for the design of regeneration projects in other regions, saves trial and error costs for the development of subsequent design projects, avoids the waste of labor resources of landscape designers, urban planners and other relevant staff and also provides correct decision support for the decision makers of the plant heritage regeneration landscape design. However, the research also has certain limitations. The feasibility of the design scheme needs to be further verified through more examples in the future. At the same time, targeted optimisation strategies need to be provided to transform the industrial heritage of the Kailuan system.
Author Contributions
Conceptualisation, K.Z.; Data curation, H.W.; Formal analysis, Y.H. and T.C.; Investigation, Y.X.; Methodology, Y.H.; Project administration, K.Z.; Writing—original draft, K.Z.; Writing—review and editing, Y.H. All authors have read and agreed to the published version of the manuscript.
Funding
This research received no external funding.
Institutional Review Board Statement
Not applicable.
Informed Consent Statement
Not applicable.
Data Availability Statement
The data presented in this study are available in article.
Conflicts of Interest
The authors declare that there are no conflict of interest regarding the publication of this paper.
References
- Wuni, I.Y.; Shen, G.Q.; Osei-Kyei, R. Quantitative evaluation and ranking of the critical success factors for modular integrated construction projects. Int. J. Constr. Manag. 2022, 22, 2108–2120. [Google Scholar] [CrossRef]
- El-Abidi, K.M.A.; Ofori, G.; Zakaria, S.A.S.; Mannan, M.; Abas, N.F. Identifying and evaluating critical success factors for industrialized building systems implementation: Malaysia study. Arab. J. Sci. Eng. 2019, 44, 8761–8777. [Google Scholar] [CrossRef]
- Chen, I.C.; Chuo, Y.Y.; Ma, H.W. Uncertainty analysis of remediation cost and damaged land value for brownfield investment. Chemosphere 2019, 220, 371–380. [Google Scholar] [CrossRef] [PubMed]
- Gong, Q.; Chen, B.Z.; Zhi, P.P.; Li, Y.H. Comprehensive evaluation for design for design scheme of metro auxiliary power supply system based on FAHP. IOP Conf. Ser. Mater. Sci. Eng. 2021, 1043, 022014–022024. [Google Scholar] [CrossRef]
- Xu, Y. Ecological research on the cognitive and visual features of regional culture in landscape design. Ekoloji 2019, 28, 1487–1493. [Google Scholar]
- Marchi, L.; Antonini, E.; Orioli, V.; Evans, S. Mitigating the impact of factories on the landscape: An assessment and design support tool. Int. J. Sustain. Dev. Plan. 2020, 15, 309–318. [Google Scholar] [CrossRef]
- Consuelo, N. Advanced design for manufacturing of integrated sustainability “Off-Shore” and “Off-Site” Prototype-MVP “S2_HOME”. Civ. Eng. J. 2020, 6, 1752–1764. [Google Scholar] [CrossRef]
- Bai, Y. Research on rural landscape planning and design based on BIM. J. Phys. Conf. Ser. 2021, 1992, 032023–032027. [Google Scholar] [CrossRef]
- Chen, J.; Judd, B. Relationality and territoriality: Rethinking policy circulation of industrial heritage reuse in Chongqing, China. Int. J. Herit. Stud. 2021, 27, 16–38. [Google Scholar] [CrossRef]
- Guneroglu, N.; Bekar, M. A methodology of transformation from concept to form in landscape design. J. Hist. Cult. Art Res. 2019, 8, 243–253. [Google Scholar] [CrossRef]
- Hautamäki, R.; Donner, J. Modern living in a forest–landscape architecture of Finnish forest suburbs in the 1940s–1960s. Geogr. Ann. Ser. B Hum. Geogr. 2022, 104, 250–268. [Google Scholar] [CrossRef]
- Kaiser, A.; Larsson, M.; Girhammar, U.A. From file to factory: Innovative design solutions for multi-storey timber buildings applied to project Zembla in Kalmar, Sweden. Front. Archit. Res. 2019, 8, 1–16. [Google Scholar] [CrossRef]
- Wu, H.; Qian, Q.K.; Straub, A.; Visscher, H. Exploring transaction costs in the prefabricated housing supply chain in China. J. Clean. Prod. 2019, 226, 550–563. [Google Scholar] [CrossRef]
- Zhang, J.; Cenci, J.; Becue, V. A preliminary study on industrial landscape planning and spatial layout in Belgium. Heritage 2021, 4, 1375–1387. [Google Scholar] [CrossRef]
- Zeng, Y.; Wang, L.; Li, X. A study on regional ecological design of overseas Chinese wetland-taking the design of Fenghewan wetland park-taking Kaiping city as an example. Ekoloji 2019, 28, 3177–3182. [Google Scholar]
- Taleb, T.; Afolabi, I.; Bagaa, M. Orchestrating 5G network slices to support industrial internet and to shape next-generation smart factories. IEEE Netw. 2019, 33, 146–154. [Google Scholar] [CrossRef]
- Cao, C. Analysis on the measures of integrating ecological concept into landscape design and construction based on big data. J. Phys. Conf. Ser. 2021, 1992, 022188–0221993. [Google Scholar] [CrossRef]
- Han, Y.; Yan, X.; Piroozfar, P. An overall review of research on prefabricated construction supply chain management. Eng. Constr. Archit. Manag. 2022. ahead of print. [Google Scholar] [CrossRef]
- Han, Y.; Wang, L.; Kang, R. Influence of consumer preference and government subsidy on prefabricated building developer’s decision-making: A three-stage game model. J. Civ. Eng. Manag. 2023, 29, 35–49. [Google Scholar] [CrossRef]
- Wu, J.; Long, J.; Liu, M. Evolving RBF neural networks for rainfall prediction using hybrid particle swarm optimization and genetic algorithm. Neurocomputing 2015, 148, 136–142. [Google Scholar] [CrossRef]
- Li, P. Intelligent landscape design and land planning based on neural network and wireless sensor network. J. Intell. Fuzzy Syst. 2021, 40, 2055–2067. [Google Scholar]
- Wang, R. Analysis of the influence of environmental technology factors on landscape design and construction. J. Phys. Conf. Ser. 2020, 1649, 012010–012015. [Google Scholar] [CrossRef]
- Park, J.-M.; Hong, Y.-S. Poe research on the role and effect of landscape design supervision in the creation of large parks: Gwanggyo Lake Park. Int. Rev. Spat. Plan. Sustain. Dev. 2019, 7, 4–17. [Google Scholar]
- Meng, Y.; Wu, N.; Li, Y.; Zhu, C.; Kong, L. BIM impact assessment of landscape architecture design. J. Phys. Conf. Ser. 2020, 1533, 042093–042098. [Google Scholar] [CrossRef]
- Atasoy, M. Geophytoscape: A new insight into the landscape design process and implementation model for case study. Int. J. Soc. Humanit. Sci. Res. (JSHSR) 2020, 7, 214–223. [Google Scholar] [CrossRef]
- Mo, C.; Wang, L.; Rao, F. Typology, preservation, and regeneration of the post-1949 industrial heritage in China: A case study of Shanghai. Land 2022, 11, 1527. [Google Scholar] [CrossRef]
- Andrioti, N.; Kanetaki, E.; Drinia, H.; Kanetaki, Z.; Stefanis, A. Identifying the industrial cultural heritage of Athens, Greece, through digital applications. Heritage 2021, 4, 3113–3125. [Google Scholar] [CrossRef]
- Li, X.; Zhang, X.; Jia, T. Humanization of nature: Testing the influences of urban park characteristics and psychological factors on collegers’ perceived restoration. Urban For. Urban Green. 2023, 79, 127806. [Google Scholar] [CrossRef]
- Zhao, L.; Du, M.; Du, W.; Guo, J.; Liao, Z.; Kang, X.; Liu, Q. Evaluation of the carbon sink capacity of the proposed Kunlun Mountain National Park. Int. J. Environ. Res. Public Health 2022, 19, 9887. [Google Scholar] [CrossRef]
- He, M.; Wang, Y.; Wang, W.J.; Xie, Z. Therapeutic plant landscape design of urban forest parks based on the Five Senses Theory: A case study of Stanley Park in Canada. Int. J. Geoheritage Park. 2022, 10, 97–112. [Google Scholar] [CrossRef]
- Swensen, G.; Stafseng, V.E.; Simon Nielsen, V.K. Visionscapes: Combining heritage and urban gardening to enhance areas requiring regeneration. Int. J. Herit. Stud. 2022, 28, 511–537. [Google Scholar] [CrossRef]
- Han, Y.; Xu, X.; Zhao, Y.; Wang, X.; Chen, Z.; Liu, J. Impact of consumer preference on the decision-making of prefabricated building developers. J. Civ. Eng. Manag. 2022, 28, 166–176. [Google Scholar] [CrossRef]
- Shen, X.; Handel, S.N.; Kirkwood, N.G.; Huang, Y.; Padua, M.G. Locating the responsive plants for landscape recovery: A toolkit for designers and planners. Ecol. Restor. 2022, 40, 33–35. [Google Scholar] [CrossRef]
Disclaimer/Publisher’s Note: The statements, opinions and data contained in all publications are solely those of the individual author(s) and contributor(s) and not of MDPI and/or the editor(s). MDPI and/or the editor(s) disclaim responsibility for any injury to people or property resulting from any ideas, methods, instructions or products referred to in the content. |
© 2023 by the authors. Licensee MDPI, Basel, Switzerland. This article is an open access article distributed under the terms and conditions of the Creative Commons Attribution (CC BY) license (https://creativecommons.org/licenses/by/4.0/).

