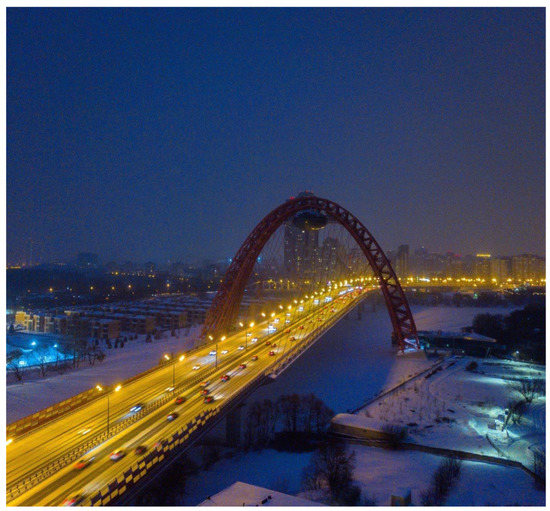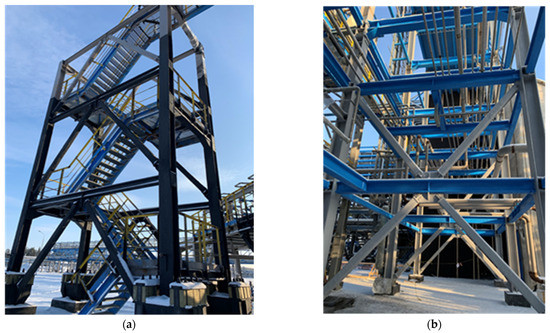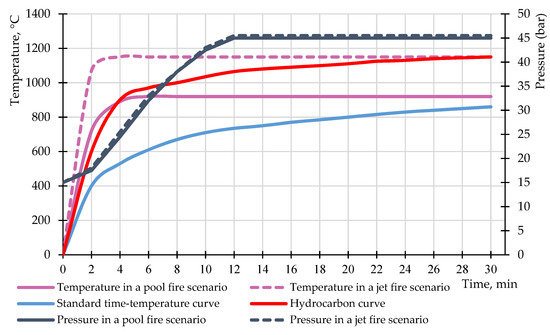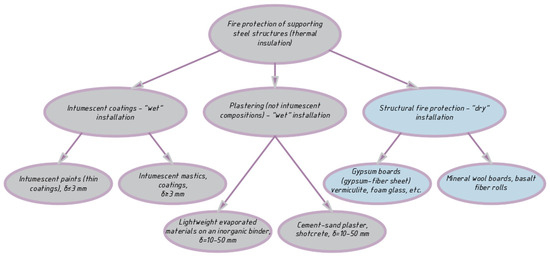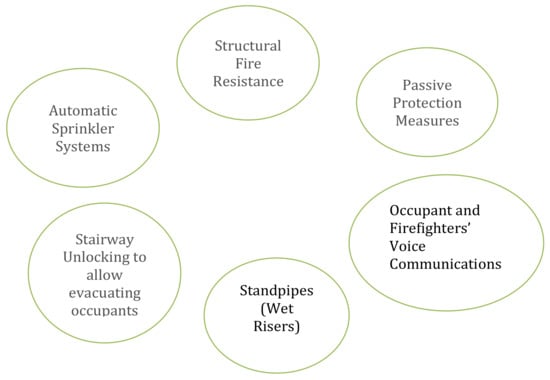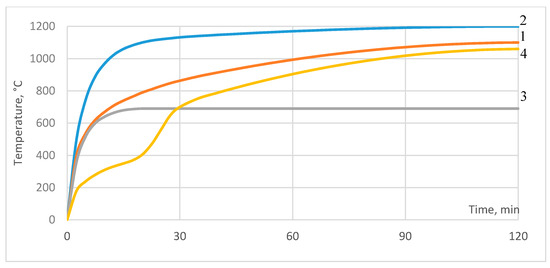Buildings and Fire Safety
Share This Topical Collection
Editors
 Prof. Dr. Marina Gravit
Prof. Dr. Marina Gravit
 Prof. Dr. Marina Gravit
Prof. Dr. Marina Gravit
E-Mail
Website
Collection Editor
Peter the Great St. Petersburg Polytechnic University, St. Petersburg 195251, Russia
Interests: fire resistance and fire protection of building structures
 Prof. Dr. Olga Zybina
Prof. Dr. Olga Zybina
 Prof. Dr. Olga Zybina
Prof. Dr. Olga Zybina
E-Mail
Website
Collection Editor
Peter the Great St. Petersburg Polytechnic University, St. Petersburg 195251, Russia
Interests: development of fire retardant coatings and materials
Topical Collection Information
Dear Colleagues,
In this Topical Collection of Buildings, we plan to publish articles devoted to research in the development of fire protection for public building structures that usually have a mass presence of people (stadiums, museums, etc.), as well as building structures of industrial enterprises (oil and gas plants and offshore oil platforms). The fire resistance of structures, formulations of fire retardant coatings, and the modeling of such systems in various software systems will be considered. The Topical Collection will detail the behavior of various types of structures and materials (wood, reinforced concrete, steel, etc.) when exposed to a fire, including a hydrocarbon fire typical for oil refineries. We also invite researchers involved in the impact of the cryogenic bottling of liquefied gases on fire protection means.
Prof. Dr. Marina Gravit
Prof. Dr. Olga Zybina
Collection Editors
Manuscript Submission Information
Manuscripts should be submitted online at www.mdpi.com by registering and logging in to this website. Once you are registered, click here to go to the submission form. Manuscripts can be submitted until the deadline. All submissions that pass pre-check are peer-reviewed. Accepted papers will be published continuously in the journal (as soon as accepted) and will be listed together on the collection website. Research articles, review articles as well as short communications are invited. For planned papers, a title and short abstract (about 100 words) can be sent to the Editorial Office for announcement on this website.
Submitted manuscripts should not have been published previously, nor be under consideration for publication elsewhere (except conference proceedings papers). All manuscripts are thoroughly refereed through a single-blind peer-review process. A guide for authors and other relevant information for submission of manuscripts is available on the Instructions for Authors page. Buildings is an international peer-reviewed open access semimonthly journal published by MDPI.
Please visit the Instructions for Authors page before submitting a manuscript.
The Article Processing Charge (APC) for publication in this open access journal is 2600 CHF (Swiss Francs).
Submitted papers should be well formatted and use good English. Authors may use MDPI's
English editing service prior to publication or during author revisions.
Keywords
- structures
- fire resistance
- fire protection
- computer simulation
- deformation
- evacuation
- crowd simulation
- emergency planning
Published Papers (15 papers)
Open AccessArticle
Integrating IoT Technology for Fire Risk Monitoring and Assessment in Residential Building Design
by
Usman Isah Abdullahi, Wei Zhang, Yidan Cao and Georges Irankunda
Viewed by 455
Abstract
This research presents a pioneering framework to augment fire safety management within edifices by amalgamating real-time surveillance and adaptive evacuation methodologies. The proposed framework markedly enhances the efficacy of fire detection and the efficiency of evacuation processes. In an empirical investigation conducted on
[...] Read more.
This research presents a pioneering framework to augment fire safety management within edifices by amalgamating real-time surveillance and adaptive evacuation methodologies. The proposed framework markedly enhances the efficacy of fire detection and the efficiency of evacuation processes. In an empirical investigation conducted on a 12-story residential structure in Wuhan, China, the implemented system achieved a 30% reduction in fire detection intervals and a 25% decrease in evacuation timeframes. The principal innovation of this framework resides in formulating an Improved Risk Index (ERI), which synthesizes real-time information garnered from environmental sensors, including temperature, smoke, and carbon monoxide concentrations, with architectural configurations and fire behavior to evaluate evacuation hazards. This system realized a detection accuracy rate of 95.2% and a 40% reduction in the necessity for manual inspections, surpassing the performance of conventional fire safety systems. The synthesis of real-time data with dynamic evacuation pathways enhanced emergency response times by equipping facility managers and emergency responders with instantaneous access to critical building intelligence. The framework complies with international and local fire safety regulations, ensuring its functional applicability across diverse types of buildings. This scholarly work offers a novel, scalable approach for improving fire safety management, potentially mitigating fire-induced damage and bolstering occupant safety within contemporary structures.
Full article
►▼
Show Figures
Open AccessArticle
Study on Structural Fire Protection and Fire Resistance of Glued Laminated Timber Columns
by
Dmitrii A. Korolchenko and Fedor A. Portnov
Viewed by 1074
Abstract
Glued wood is one of the most commonly used materials made of wood. Glued wood has many advantages related to its strength characteristics and operation. Nevertheless, due to the use of an adhesive base, it becomes necessary to carefully approach the issue of
[...] Read more.
Glued wood is one of the most commonly used materials made of wood. Glued wood has many advantages related to its strength characteristics and operation. Nevertheless, due to the use of an adhesive base, it becomes necessary to carefully approach the issue of the fire resistance of building structures made of glued wood. The purpose of this study was to assess the effect of structural fire protection on the fire resistance of glued laminated timber columns; the task of developing methods for experimental and analytical assessments of the fire resistance of glued laminated timber columns, with the possibility of assessing the temperature of the wood under a layer of fire protection, was set, and an analysis of the effectiveness of these methods for assessing the fire resistance of such structures was conducted. The experimental assessment of fire resistance was based on the combined effects of fire and force on structures. The analytical assessment of the fire resistance was carried out using two methods, each of which estimated the time of the beginning of the ignition of the wood, as well as its combustion before the limit state of the structure was reached, but did not ascertain the acting force. As a result of evaluating the effect of structural fire protection on the fire resistance of glued wood columns, data on the heating of wood under a layer of fire protection were obtained, and the relationship between the deformation of the sample and the heating of the layers of fire protection was revealed, consisting of an increase in the ignition time of the wood with an increase in the thickness of the fire protection.
Full article
►▼
Show Figures
Open AccessArticle
Timber Façade Structures: Using Thermal Analysis to Prognosticate the Ignition Resistance of Flame-Retarded Timber
by
Dmitrii A. Korolchenko, Nataliya I. Konstantinova and Olga N. Korolchenko
Cited by 1 | Viewed by 760
Abstract
The development of a methodological approach to detecting the presence of flame retardants in building materials and products and finding their concentration is an essential part of the performance evaluation of flame retardants for timber. The above issue is a relevant constituent of
[...] Read more.
The development of a methodological approach to detecting the presence of flame retardants in building materials and products and finding their concentration is an essential part of the performance evaluation of flame retardants for timber. The above issue is a relevant constituent of supervision over fire safety compliance at construction facilities. Thermal analysis was used in this research project to (1) detect the presence of flame retardants in timber, and (2) identify methods of their application. Comparative experiments were conducted to detect the presence and effectiveness of flame retardants applied to the surface and inner layers of specimens of timber planken (façade board) at a construction facility. Relevant values, characterizing the thermal decomposition of timber specimens, enable predicting the heat flux rate that triggers ignition. A quick test, conducted to check the flammability of specimens, confirmed the authors’ hypothesis. The study revealed principal (relevant) thermo-analytical criteria for the fire resistance of timber impregnated with combustion retardants using different methods of impregnation. A methodological approach to studying relevant thermo-analytical characteristics was developed to evaluate the efficiency of (1) fire resistance of timber products and (2) fireproofing techniques. Flammability and combustibility of timber impregnated with fire retardants was prognosticated. It was revealed that the proposed methodology can monitor the efficiency of fireproofing applied to façade structures made of pine timber.
Full article
►▼
Show Figures
Open AccessArticle
Smart Safety Design for Evacuation Signs in Large Space Buildings Based on Height Setting and Visual Range of Evacuation Signs
by
Zhanzhi Wan, Tiejun Zhou, Jianwu Xiong and Gao Pan
Cited by 1 | Viewed by 1384
Abstract
In case of emergency, evacuation signs play an important role in guiding people to evacuate safety exits in large space buildings. Large space buildings are characterized by high ceilings and large areas. In the existing legislation and standards, the height setting of evacuation
[...] Read more.
In case of emergency, evacuation signs play an important role in guiding people to evacuate safety exits in large space buildings. Large space buildings are characterized by high ceilings and large areas. In the existing legislation and standards, the height setting of evacuation signs is fixed, but the influence of height changes on the visibility of evacuation signs is very important. This study fully considers the relationship between the height setting change of evacuation signs and the visual range and puts forward a smart safety design strategy for evacuation signs. The smart safety design consists of two parts, one is the mathematical relationship between the height change of evacuation signs and the visual range of personnel, and the other is the integration of the application process of smart devices. Firstly, the visual range of two different sizes of evacuation signs placed at the height of 1.7 to 6 m was measured experimentally in China. The results showed that: (1) with an increase in the height of the evacuation signs, their viewing distance gradually decreased and the visual range was reduced; (2) the mathematical model of the change between the height and the visual range of evacuation signs was established; (3) the height of evacuation signs between 3 to 5 m agreed more with the visual habits of the people. Then, on this basis, the smart safety design method can use related mathematical models to set the evacuation signs at the optimal height based on the actual distance between people and evacuation signs, ensuring that people can see the signs the first time, thus providing evacuation guidance for evacuees and improving the safety of large space buildings.
Full article
►▼
Show Figures
Open AccessArticle
Modeling of Safe Evacuation Conditions at the Construction Site for Building Type “I”
by
Ming Lei, Wei Zhang, Jicheng Zhang, Dandan Wang, Min Yang and Xinhua Li
Cited by 1 | Viewed by 1985
Abstract
To ensure the safety of construction site personnel and to improve the efficiency of emergency safety evacuation of site personnel, this study analyzes the risk reasons for fire accidents and the characteristics of combustion fires on construction sites. Based on a refined BIM
[...] Read more.
To ensure the safety of construction site personnel and to improve the efficiency of emergency safety evacuation of site personnel, this study analyzes the risk reasons for fire accidents and the characteristics of combustion fires on construction sites. Based on a refined BIM model, a numerical simulation of the fire situation is performed using PyroSim (2019 version) software on a construction site. In the Pyrosim fire simulation model, fire scenarios with distinct construction stages and fire source locations are set up to simulate, compare, and analyze the varying pattern of each fire product in various fire scenarios. Using this information with the Pathfinder (2019 version) simulation model, a coupled simulation test of fire evacuation is conducted to assess the safety of evacuating individuals in each fire scenario. The results show that flammable materials in open spaces are more risky to burn than in confined spaces. After optimizing the utilization of safety exits and the density of people in the second simulation, it was found that the required safety evacuation time was reduced to 267 s, which is lower than the available safety evacuation time of 318.5 s for each scenario. All fire scenarios meet the safe evacuation criteria. The study results can provide a theoretical basis for developing fire response strategies for construction units and contribute to site safety management.
Full article
►▼
Show Figures
Open AccessArticle
Aluminium Bridges under Fire Conditions: Structural Behaviour
by
Fedor Aleksandrovich Portnov and Dmitry Aleksandrovich Korolchenko
Viewed by 1649
Abstract
Due to a number of advantages, aluminium is used in the attachment units of mullion and transom systems for decorative panels and translucent fillings, as well as for bridge structures. Despite its advantages, aluminium has a low melting point and does not have
[...] Read more.
Due to a number of advantages, aluminium is used in the attachment units of mullion and transom systems for decorative panels and translucent fillings, as well as for bridge structures. Despite its advantages, aluminium has a low melting point and does not have fire resistance performances required by regulatory documents under fire conditions. Therefore, this article is aimed at studying the behaviour of aluminium structures under high temperatures. To achieve this objective, we have analysed the aluminium structures most commonly used in construction—the attachment units of mullion and transom systems, with different protections against fire, columns and orthotropic decks used in bridge construction. In order to assess the behaviour of selected structures under fire conditions, we have developed methods for studying temperature distributions in structures in detail. Using the developed methods, tests have been carried out. Based on the received experimental data, we analysed the behaviour of aluminium structures in fire conditions and developed measures to increase the fire resistance of aluminium structures. Such measures include using hollow profiles to ensure air exchange with the cold sections of the structure, applying dedicated cooling agents to cool the structure and removing heat to the atmosphere and thermal barriers so as to protect aluminium structures. We found that fire resistance measures enhance the fire resistance of aluminium attachment units of mullion and transom systems by 1.5 times. The use of hollow air-permeable profiles and cooling agents in orthotropic decks increases fire resistance by 3 times by removing heat from the structures. The fire resistance rating of hollow profile aluminium columns is 1.5 times higher than that of structures without air-permeable profiles. The obtained results can be used as the most effective basis for the design of aluminium structures. The principles of increasing fire resistance given in this article are applicable to other types of structures, and can also be used with other methods of fire protection. Increasing the fire resistance of aluminium structures enables the expansion of the scope of their applications.
Full article
►▼
Show Figures
Open AccessArticle
Experimental Study of the Concrete Cracking Behavior of an Immersed Tunnel under Fire
by
Jintao Duan, Peiyun Qiu, Jianyong Liu and Xin Wu
Cited by 2 | Viewed by 1777
Abstract
This study investigates the impact of fire on the cracking behavior of immersed tunnels. A reduced-scale (1:5) model of an immersed tunnel was constructed to conduct fire tests in both traffic tubes using the HCinc curve as the applied fire. Temperature field changes
[...] Read more.
This study investigates the impact of fire on the cracking behavior of immersed tunnels. A reduced-scale (1:5) model of an immersed tunnel was constructed to conduct fire tests in both traffic tubes using the HCinc curve as the applied fire. Temperature field changes were carefully monitored during the test by thermocouples and infrared thermography on the outer surface of the tunnel’s ceiling. The continuous temperature field and temperature changes in the concrete cracks were recorded by infrared thermography. By integrating the temperature field distribution in concrete and the behavior of concrete cracking, an analysis of the depth of concrete cracking in the immersed tunnel under fire was conducted. The concrete cracks exceeded 150 mm at 95 min of the fire test. The results indicate that the inner concrete exposed to fire undergoes thermal expansion, leading to tensile cracking of the outer concrete. Additionally, the fire-exposed surface of the tunnel is vulnerable to cracking due to a temperature decrease. Thus, the design of fire resistance of immersed tunnels should take into consideration the potential for concrete cracking caused by thermal strain.
Full article
►▼
Show Figures
Open AccessArticle
Implementation of Elements of the Concept of Lean Construction in the Fire Protection of Steel Structures at Oil and Gas Facilities
by
Marina Gravit, Nail Ikhiyanov, Anton Radaev and Daria Shabunina
Cited by 1 | Viewed by 2136
Abstract
The work is aimed at developing a procedure for applying the concept of lean construction to improve the technological process of applying fire protection coating on the steel structures of oil and gas facilities. The experience of implementing elements of the concept of
[...] Read more.
The work is aimed at developing a procedure for applying the concept of lean construction to improve the technological process of applying fire protection coating on the steel structures of oil and gas facilities. The experience of implementing elements of the concept of lean construction in the activities of the organization of the oil and gas complex is presented. The developed procedure involves the use of elements of the concept of lean construction, such as value stream mapping, the “Spaghetti” diagram, and timekeeping elements of the technological process. For the example of an existing object of the oil and gas facility, the developed methodology for the implementation of the concept of lean construction is realized. The results of implementation showed that the output per worker increased by 33%, the process time for applying fire protection epoxy coating decreased by 35%, and the total distance of the route of workers in the process of applying the composition decreased by 19%. The practical significance of the results in this study consists of the possibility of using the developed procedure in the activities of construction organizations to improve technological processes.
Full article
►▼
Show Figures
Open AccessArticle
The Behaviour of Load-Carrying Members from Cordwood
by
Arvis Brics, Dmitrijs Serdjuks, Marina Gravit, Karina Buka-Vaivade, Vadims Goremikins, Nikolai Ivanovich Vatin and Andrejs Podkoritovs
Cited by 4 | Viewed by 2353
Abstract
With the growing importance of sustainable construction in the world, cordwood is gaining additional interest as a building material for load-bearing structures. The number of studies on cordwood is limited; there is a lack of information on cordwood design methods, including in the
[...] Read more.
With the growing importance of sustainable construction in the world, cordwood is gaining additional interest as a building material for load-bearing structures. The number of studies on cordwood is limited; there is a lack of information on cordwood design methods, including in the case of fire exposure. The design methods for axially compressed load-carrying cordwood members, including in the case of fire action, are described and supplied by the numerical examples. Numerical and laboratory experiments are carried out to clarify the behaviour of cordwood under pressure with different types of binder. For the analysis of cordwood’s load-bearing capacity, the equivalent composite material (rubble masonry) calculation method is proposed. The analytical method for designing cordwood in the case of fire action is based on a combination of the reduced cross-section method and the 500 isotherm method. It is stated that the use of low- or medium-high-strength mortar (up to 10 MPa) for cordwood is the most rational and economical. Additionally, it is shown that 40 cm thick cordwood could be used as a material for load-carrying walls for two-storey buildings and provide very high fire resistance—R180, in the case of a double-sided fire action.
Full article
►▼
Show Figures
Open AccessArticle
Fire Safety in Museums: Simulation of Fire Scenarios for Development of Control Evacuation Schemes from the Winter Palace of the Hermitage
by
Ekaterina Kirik, Aleksey Bogdanov, Olga Sushkova, Marina Gravit, Daria Shabunina, Artem Rozov, Tatyana Vitova and Yuriy Lazarev
Cited by 6 | Viewed by 5233
Abstract
The manuscript is focused on the problems of evacuation in case of fire from the buildings of museums as places with a mass presence of people. Features specific to museums and how they affect safe evacuation conditions are discussed. Most attention is paid
[...] Read more.
The manuscript is focused on the problems of evacuation in case of fire from the buildings of museums as places with a mass presence of people. Features specific to museums and how they affect safe evacuation conditions are discussed. Most attention is paid to evacuation management, since the vast majority of museum visitors are not familiar with the layout of the building. In this case, the actions of staff in evacuation management are decisive. The paper considers the development of evacuation schemes, taking into account the spread of fire hazards in the building and the development of instructions on their basis for the staff. Using the example of the Winter Palace of the State Hermitage Museum, the solution of the marked tasks with the use of computer simulation of evacuation during a fire is given. The analysis of the simulation results showed the vulnerabilities of the museum. In this work, the evacuation schemes for the scenarios are considered. The maximum number of visitors at a single time in the Winter Palace has been set at 4000. The principles of making evacuation schemes are formulated, including taking into account the peculiarities of space-planning solutions inherent in museums, such as enfilades and the connections of rooms.
Full article
►▼
Show Figures
Open AccessFeature PaperArticle
Egress Safety Criteria for Nursing Hospitals
by
Seung-Ho Choi, Khaliunaa Darkhanbat, Inwook Heo, Hoseong Jeong and Kang Su Kim
Cited by 8 | Viewed by 3944
Abstract
Nursing hospitals have a high probability of casualties during a fire disaster because they have many patients with impaired mobility. In this study, fire and egress simulations were conducted to evaluate the egress safety of a typical nursing hospital. The available safe egress
[...] Read more.
Nursing hospitals have a high probability of casualties during a fire disaster because they have many patients with impaired mobility. In this study, fire and egress simulations were conducted to evaluate the egress safety of a typical nursing hospital. The available safe egress time (ASET) of the prototype nursing hospital was calculated using Fire Dynamics Simulator, and the required safe egress time (RSET) was estimated by Pathfinder, reflecting characteristics of the occupants. The egress safety of the nursing hospital was then evaluated by comparing the ASET and RSET, considering the number of egress guides and delay time. According to the simulation results, the RSET increased as the egress delay time increased and the number of egress guides decreased. In addition, it is estimated that at least 20 workers (egress guides) should be on duty in the prototype nursing hospital, even during shiftwork and night duty. Based on the simulation results, egress safety criteria have been proposed in terms of normalized numbers of egress guides and egress delay time. The proposed criteria can be very easily applied to evaluate the egress safety of a typical nursing hospital in operation.
Full article
►▼
Show Figures
Open AccessArticle
Fire Protection of Steel Structures with Epoxy Coatings under Cryogenic Exposure
by
Marina Gravit, Boris Klementev and Daria Shabunina
Cited by 10 | Viewed by 5246
Abstract
Cases of fire with highly flammable, combustible liquids and combustible gases with high potential heat emission at oil and gas facilities are assumed to develop as a hydrocarbon fire, which is characterized by the temperature rising rapidly up to 1093 ± 56 °C
[...] Read more.
Cases of fire with highly flammable, combustible liquids and combustible gases with high potential heat emission at oil and gas facilities are assumed to develop as a hydrocarbon fire, which is characterized by the temperature rising rapidly up to 1093 ± 56 °C within five minutes from the test start and staying within the same range throughout the test, as well as by overpressure being generated. Although various fireproof coating systems are commonly used to protect steel structures from high temperatures, a combination of fire protection and cryogenic spillage protection, i.e., protection from liquefied natural gas (LNG), is rather an international practice novelty regulated by standards ISO 20088. Thanks to their outstanding features, i.e., ability to sustain chemical and climatic impact, these epoxy-based materials are able to ensure positive fireproof performance for steel structures in the case of potential cryogenic impact. The article discusses tests on steel structures coated with epoxy fireproof compounds, specifically PREGRAD-EP, OGRAX-SKE and Chartek 2218. The test records show the time from the start of cryogenic exposure to the said sample reaching the limit state, as well as the time from the start of heat impact to the sample reaching the limit state in case of hydrocarbon fire temperature.
Full article
►▼
Show Figures
Open AccessArticle
Structural Fire Protection of Steel Structures in Arctic Conditions
by
Marina Gravit and Daria Shabunina
Cited by 6 | Viewed by 3979
Abstract
Most structures in the Arctic and Antarctic for oil and gas production are offshore stations, tankers, modules, steel supporting, and enclosing structures, which need to be protected against both cryogenic spills and fire exposure. Oil and gas industry facilities have products of high
[...] Read more.
Most structures in the Arctic and Antarctic for oil and gas production are offshore stations, tankers, modules, steel supporting, and enclosing structures, which need to be protected against both cryogenic spills and fire exposure. Oil and gas industry facilities have products of high flammability and explosiveness, which in the case of ignition make it possible to develop a fire along the hydrocarbon curve, accompanied by a sharp jump in temperature and the formation of excessive pressure. This article discusses possible structural fire protection for metal structures in the Arctic region. Three different structural fireproofing materials are presented using super-thin basalt fiber (STBF) as an example. Tests of steel structures with fire protection are demonstrated, as a result of which the time from the beginning of cryogenic exposure to the limit state of samples is determined, and after the time from the beginning of thermal exposure to the limit state of samples under the hydrocarbon temperature regime is determined. An assessment of various flame retardants with values up to 120 min, which can be used in arctic climate conditions, was carried out. It was found that the most effective coatings are materials prepared on the basis of STBF.
Full article
►▼
Show Figures
Open AccessArticle
Fire Safety in High-Rise Buildings: Is the Stay-Put Tactic a Misjudgement or Magnificent Strategy?
by
Andrew Oyen Arewa, Abdullahi Ahmed, David J. Edwards and Chizaram Nwankwo
Cited by 16 | Viewed by 9089
Abstract
Historically, fire incidents in high-rise buildings reveal that Fire and Rescue Services frequently rely on the stay-put tactic (i.e., occupants of high-rise buildings should remain in their apartments) during an inferno. Recent fire occurrences in high-rise buildings reveal that there are two opposing
[...] Read more.
Historically, fire incidents in high-rise buildings reveal that Fire and Rescue Services frequently rely on the stay-put tactic (i.e., occupants of high-rise buildings should remain in their apartments) during an inferno. Recent fire occurrences in high-rise buildings reveal that there are two opposing viewpoints on the stay-put tactic. First, the understanding that the stay-put tactic is a beneficial practice used to protect, control, and facilitate smooth evacuation of occupants during fire incidents. Second, the argument that the stay-put tactic is a misjudgement and futile strategy that leads to fatalities, particularly in high-rise buildings. The aim of this study was to provide awareness and understanding of fire and rescue services use of the stay-put tactic in high-rise buildings. We attempted to answer the questions: is the stay-put tactic a misjudgement or magnificent strategy? The study adopted phenomenological research strategies with various focus groups consisting of seasoned firefighters and survivors with first-hand accounts of stay-put instructions in high-rise buildings. The study also scrutinised three case studies of fire incidents in high-rise buildings in two countries. The study revealed that the stay-put tactic is obsolete; with the potential to cause catastrophic misjudgement, mostly during conflagrations in high-rise buildings. There is a need to advance research on the use of artificial intelligence communication systems and infrared image detectors camera to enhance quick and smooth fire evacuation in high-rise buildings.
Full article
►▼
Show Figures
Open AccessArticle
Fire Protective Glass Fiber Reinforced Concrete Plates for Steel Structures under Different Types of Fire Exposure
by
Marina Gravit, Elena Golub, Boris Klementev and Ivan Dmitriev
Cited by 12 | Viewed by 4053
Abstract
In a situation where a fire occurs either in a tunnel with a burning vehicle carrying petroleum products, at an offshore platform, or at an oil and gas asset to be protected, such a case is commonly described using a hydrocarbon fire curve.
[...] Read more.
In a situation where a fire occurs either in a tunnel with a burning vehicle carrying petroleum products, at an offshore platform, or at an oil and gas asset to be protected, such a case is commonly described using a hydrocarbon fire curve. Therefore, it is extremely important to design construction, which can maintain stability and bearing capacity both under the standard and hydrocarbon fire modes. The purpose in this work is to hold a behavior simulation of a steel structure with fireproofing ensured through lightweight concrete slabs reinforced with fiber glass as well as a validation of the outcomes by assessing the experimental findings obtained from the relevant fire tests. A fire resistance study was carried out here for steel structures with a profile ratio of 156 mm
−1 for the cases of a standard fire and of a hydrocarbon fire. A constant static load of 687 kN (70 tf) was taken for standard fire and 294 kN (30 tf) for hydrocarbon fire; the column was under vertical compression with one end resting on a hinged support and the other end rigidly fixed. The specimen design incorporated single-layer box-section cladding made of Pyro-Safe Aestuver T slabs, 40 mm thick and of a 650 kg/m
3 density, pre-cut to fit the column size. The column strength loss (R) ultimately occurred after 240 min in the standard fire case and after 180 min in the hydrocarbon fire case. As the breach in the fireproofing structural integrity (E) or the installation accuracy cannot be considered, the limit state indicators may show certain discrepancies. According to the simulation performed using SOFiSTiK software, the design fire resistance rating of the structure in a hydrocarbon fire case was 58% higher than the figure obtained by holding fire tests due to the slabs cracking during the experiment session; the discrepancy between the outcomes of the session and the simulation in a standard fire case was as much as 15%.
Full article
►▼
Show Figures












